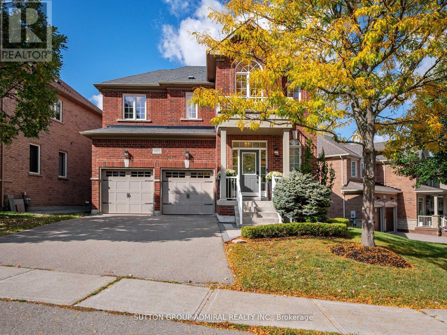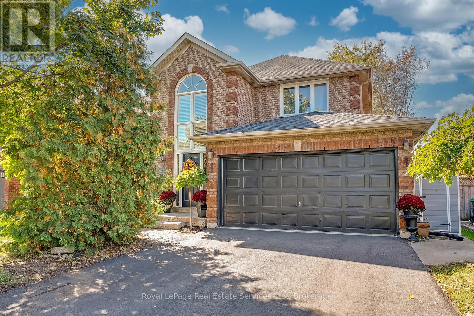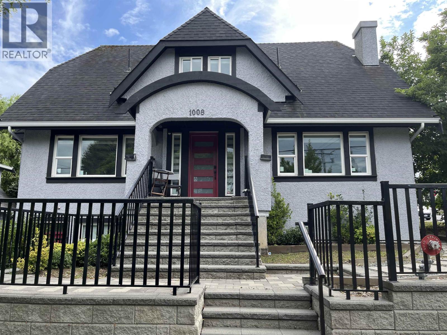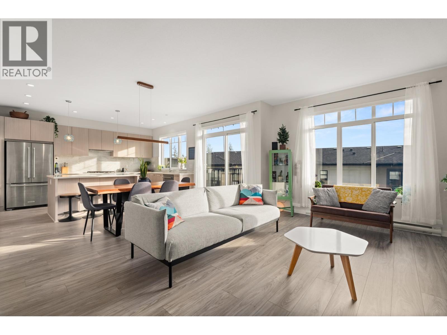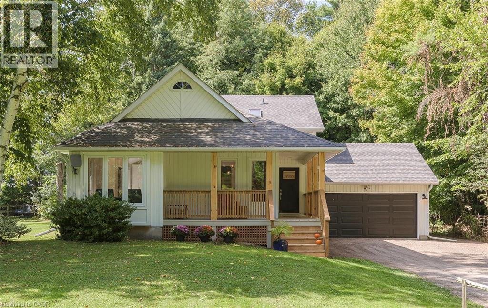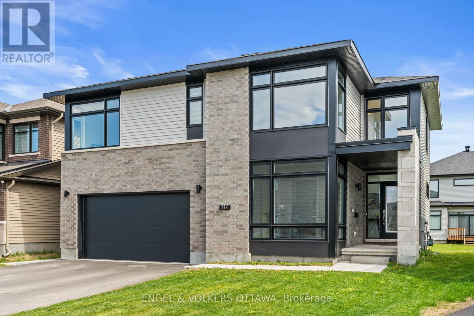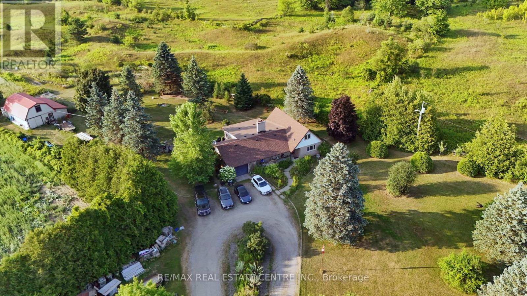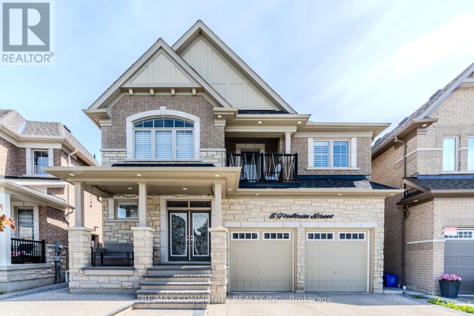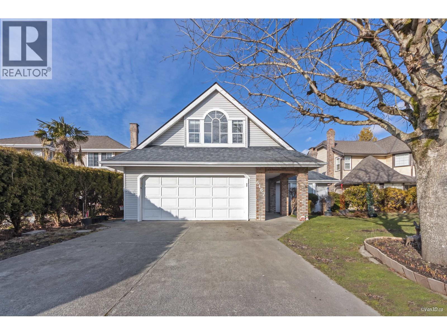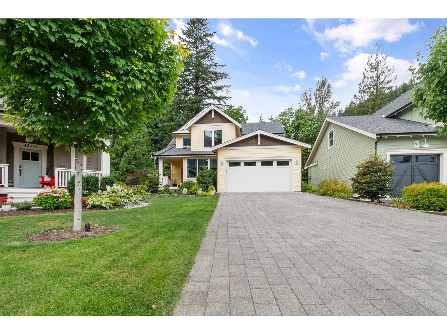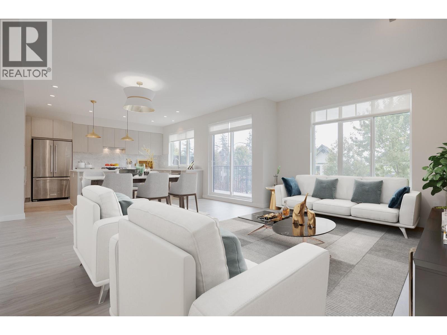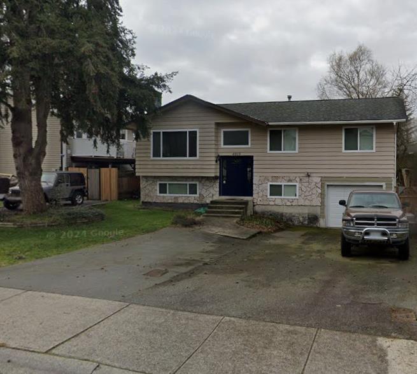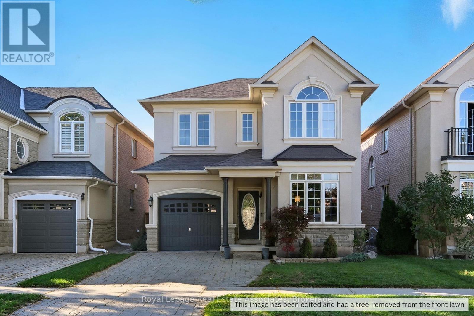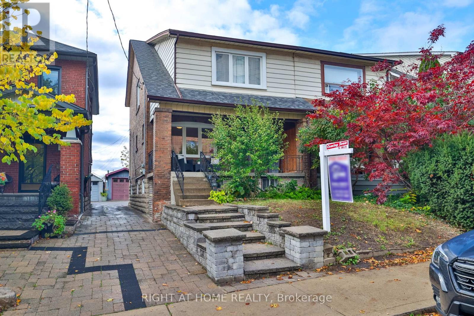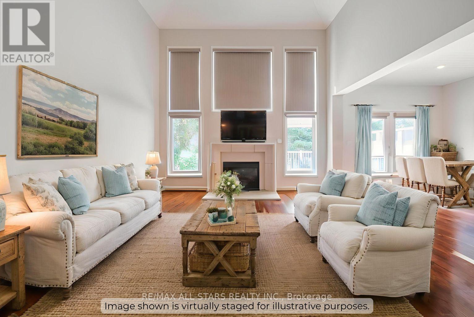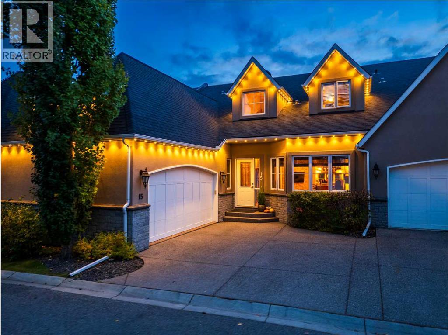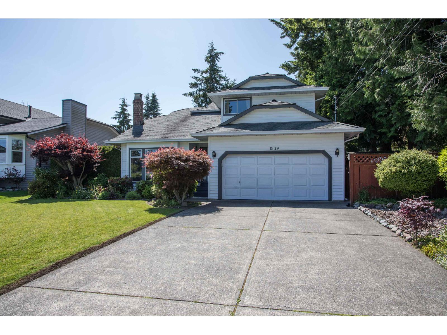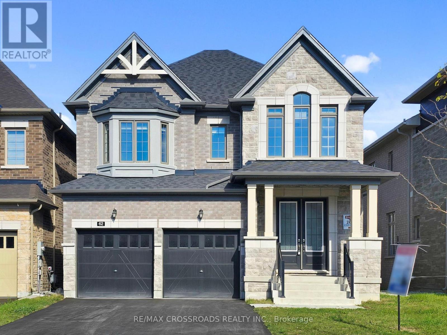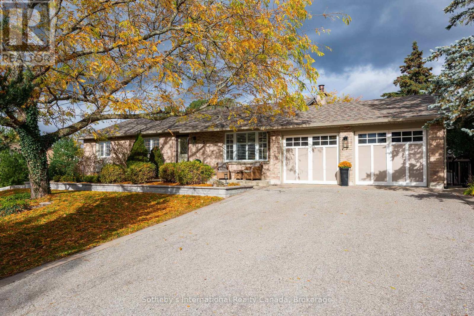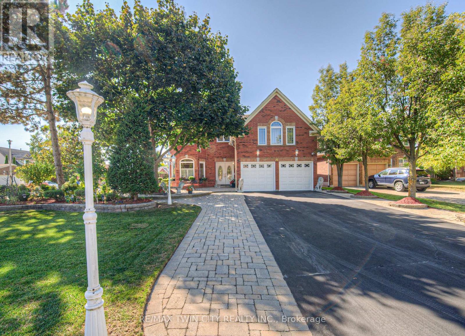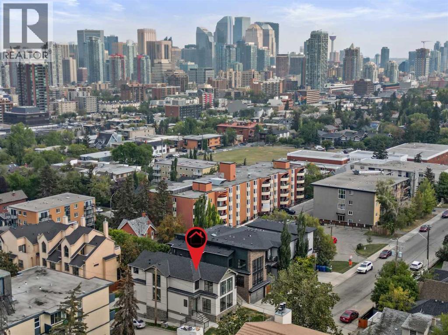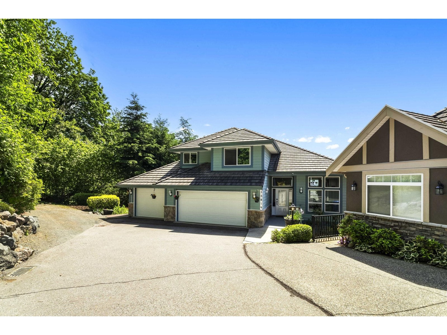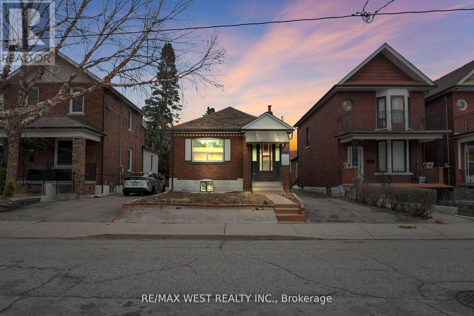1057 Warby Trail
Newmarket, Ontario
Welcome to Your Turn-Key Dream Home in High-Demand Copper Hills!This beautifully renovated residence offers over 2,200 sq. ft. above grade, plus a professionally finished walkout basement with a private in-law suite and separate entrance, perfect for extended family or multi-generational living. With an impressive frontage and curb appeal, this home has been thoughtfully upgraded inside and out, leaving nothing to do but move in.The main floor features 9 ft ceilings, pot lights, smooth ceilings, hardwood flooring, and an open-concept living and dining area. The fully custom kitchen is a showpiece with quartz countertops, marble backsplash, premium KitchenAid appliances, custom cabinetry with wine rack and pantry, and double doors with built-in window coverings that open to a 26 x 10 ft deck. The bright breakfast area is ideal for everyday living, while a redesigned fireplace wall adds a sophisticated focal point.Upstairs you will find four spacious bedrooms including a primary retreat with walk-in closet, custom organizer, and a four-piece ensuite. The finished walkout basement provides exceptional versatility with a private living area, additional bedroom, full bath, and direct access to the landscaped backyard.Exterior upgrades include stone interlock, stamped concrete patio, custom deck privacy screen, new exterior lighting, and extensive professional landscaping. Additional highlights are garage organizers, upgraded fixtures, custom blinds, and a convenient entry from the double garage.Located minutes from Hwy 404, GO Station, Upper Canada Mall, Magna Sports Complex, Costco, shopping, dining, and top-ranked schools including Stonehaven PS and Newmarket HS. This family-friendly community sits on the border of Aurora and Newmarket, offering convenience and lifestyle.A truly move-in ready home where every detail has been meticulously curated. (id:60626)
Sutton Group-Admiral Realty Inc.
2620 Andover Road
Oakville, Ontario
Welcome to 2620 Andover Rd, nestled in the heart of River Oaks. Recently upgraded and offering over 2,900 sq. ft. of refined living space, this meticulously maintained home blends comfort, elegance, and functionality. Step into the grand foyer with soaring two-storey ceilings and be instantly impressed. The main level showcases a bright, open layout with hardwood and tile flooring, a spacious living/dining area anchored by a gas fireplace, and large windows that flood the home with natural light. The updated kitchen features stainless-steel appliances, a breakfast bar, and a sunny eat-in area with double garden doors leading to the backyard patio-perfect for entertaining. A renovated powder room and laundry room with inside access to the double garage complete the main level. Upstairs, find hardwood flooring throughout and a luxurious primary suite filled with natural light, complete with a large walk-in closet and 5-piece ensuite featuring a glass shower, double vanity, and deep soaker tub. Two additional generously sized bedrooms and a renovated 4-piece bath complete this level. The fully finished basement offers a large recreation room with a double-sided gas fireplace, new carpet, and a versatile flex room-ideal as a home gym, 4th bedroom, or kids' play area-plus an office and a 3-piece bath. Outside, enjoy landscaped front and backyards with interlocking walkways, a large patio for relaxation or gatherings. Steps to parks, trails, River Oaks Community Centre, library, shopping, top-ranked schools. An exceptional home in a prime Oakville location-move in and enjoy! (id:60626)
Royal LePage Real Estate Services Ltd.
7896 6th Line
Essa, Ontario
Uniquely Designed Dream Family Home: Luxury Meets Nature. Private estate on quiet dead-end street backing onto forest. This 3500* sqft home sits on 2.5 secluded acres with open concept design, soaring cathedral ceilings, floor-to-ceiling windows with ample natural light, and premium hardwood. Chef's kitchen features black quartz island and double ovens. The open-concept family room is great for entertaining guests and features a new HearthStone wood-burning stove. Master suite includes skylight views to watch the stars, walk-in closet, and heated floor ensuite. *3500 sqft of total finished space includes fully finished basement with separate entrance and full bathroom. It offers an entertainment area with marble bar, pool table, a large media room with barn door (doubles as extra BR) and projector, and 4th bedroom with walk-in closet. 2-car garage comes lots of tool cabinets, shelves, and epoxy floor. Outdoor paradise includes 3 decks, tranquil pond with artificial waterfall and fountain, year-round swim spa, a large wood-burning sauna, and 3 storage sheds. Complete privacy with forest backing. Minutes to Wasaga Beach, Snow Valley skiing, and Barrie amenities. Perfect luxury retreat combining privacy, nature, and convenience. Carson Dunlop home inspection report available upon request. Click on "More Information" link below to see 360 view of the house! (id:60626)
Homelife Frontier Realty Inc.
1008 E 24th Avenue
Vancouver, British Columbia
Best price for size and location! This 3 bedroom, 2.5 bath home offers 1,845 square ft of living space with parking. Spacious layout with large rooms, ready for your ideas.Part of a strata but no monthly fees. Share only insurance. Conveniently located near parks, schools, shops, and transit. Seller is motivated and will look at all offers. Priced to sell quickly-don´t wait, opportunities like this are rare. Act now before it´s gone! (id:60626)
Heller Murch Realty
130 1360 Mitchell Street
Coquitlam, British Columbia
The Best Value on Burke Mountian! Experience modern luxury in this 2 year-new executive townhouse. This peaceful 4bed, 4bath unit has spectacular exposure that floods the home with natural light, perfect for enjoying sunsets from all 3 levels. Enjoy short walks to trails, schools, coffee shop and the upcoming athletic park/high school. Steps away from the future village and upcoming rec center/pool. Main level features 9ft ceilings and a gourmet kitchen. Designed for entertaining with tons of cabinet space, marble backsplash, gas cooktop and a large balcony with gas hookup. Upstairs the master bedroom offers expansive views with a spa-like shower and soaker tub ensuite, along with 2 additional bedrooms, bathroom and laundry room. The lower level also features 9ft ceilings, a family room, 4th bed and bath, and a private covered patio alongside a large backyard. Upgraded double garage includes EV charger and poly flooring with additional parking out front. NO GST - Warranty remaining. (id:60626)
Engel & Volkers Vancouver (Branch)
627 Woodhill Road
Flamborough, Ontario
COUNTRY CHARM MEETS MODERN LIVING ON A PRIVATE HALF-ACRE IN WEST FLAMBOROUGH(TROY) A portion of the property is under Grand Valley Conservation Authority. Discover this beautifully updated 4-level backsplit offering over 2400 sq ft of living space. Enjoy peace and privacy while staying close to all amenities. The house features white-oak floors throughout, a spacious custom eat-in kitchen with quartz counters, white cabinetry and quality stainless steel appliances. The inviting family room boasts a beamed fireplace, while the sunroom is perfect for relaxing. With 4 bedrooms, 2.5 bathrooms, a workshop and abundant storage, this home is designed for both comfort and function. The double garage adds convenience, while the front porch and backyard firepit create welcoming spaces to unwind. Experience the perfect blend of quiet country living and modern updates in this move-in ready property. (id:60626)
Sutton Group Quantum Realty Inc.
117 Orchestra Way
Ottawa, Ontario
Experience Elevated Living in Riverside South Step into timeless elegance with this exceptional 6-bedroom, 4.5-bath executive home, perfectly positioned in the prestigious Riverside South community. Nestled on an extended premium lot with no rear neighbours, this expansive residence offers over 4,000 sq. ft. of refined living space, thoughtfully designed for modern luxury and everyday comfort. Inside, soaring 9-foot ceilings and rich hardwood flooring create an airy sophistication, while designer pot lighting, custom window treatments, and gleaming quartz countertops elevate every detail. The gourmet kitchen features stainless steel appliances, a large island with breakfast bar seating, and abundant cabinetry ideal for both everyday meals and elegant entertaining. A main-floor office offers the perfect work-from-home space, while the open-concept great room and formal dining area provide a warm yet upscale ambiance. Upstairs, the spacious primary suite is a true retreat, complete with a spa-like ensuite and generous walk-in closet. Five additional bedrooms ensure there's room for everyone, with smart layout and natural light throughout. The fully finished lower-level apartment with a dedicated entrance, full kitchen, spacious bedroom, full bath, and versatile flex room offers endless potential as a rental suite, in-law retreat, or guest quarters.Outdoors, the generous backyard is ideal for summer gatherings, gardening, or quiet relaxation, with the added benefit of privacy and space rarely found in the city. Additional features include a upper-level laundry, a double car garage with inside entry and rough in for electric vehicle charging station. Ideally located just moments from scenic parks, top-rated schools, premium shopping, and the newly completedLight Rail Transit station, this home effortlessly combines luxury, lifestyle, and location.This is executive living at its most distinguished. (id:60626)
Engel & Volkers Ottawa
8438 Hwy 7
Guelph/eramosa, Ontario
BEAUTIFUL 5 BED BUNGALOW ON 7.4 ACRES WITH 2 BEDROOMS IN THE LOFT & 3 BEDROOMS ON THE MAIN FLOOR . VERY SPACIOUS MAIN FLOOR COMES WITH SEPARATE LIVING DINING ,FAMILY, BREAKFAST AREA. UPGRADED NEW WINDOWS DOORS, ROOF, A/C, HOT WATER TANK & OIL TANK. MINUTES TO ACTION, GUELPH AND HWY 401. INSIDE PICTURES MAY NOT HAVE THE SAME FURNITURE AS THE PROEPRTY IS BEING TENANTED. **EXTRAS** NEEDS 48 HOURS NOTICE FOR ALL SHOWINGS. (id:60626)
RE/MAX Real Estate Centre Inc.
5 Toulouse Street
Whitby, Ontario
Welcome to 5 Toulouse Street, Whitby - A Modern Gem with Income Potential! This beautifully upgraded 4-bedroom home offers nearly 3,000 sq. ft. of above-grade living space, plus a fully finished basement with a legal 2-bedroom apartment and separate entrance at the back - perfect for multi-generational living or rental income. Situated in a desirable family-friendly neighbourhood, this spacious home features an open-concept layout, high ceilings, and elegant finishes throughout. The chef-inspired kitchen boasts granite countertops, stainless steel appliances, and a large island - ideal for entertaining. Upstairs, the oversized primary suite includes a spa-like ensuite and walk-in closet, while each additional bedroom enjoys access to a full bathroom. The legal basement apartment includes its own kitchen, laundry, 2 bedrooms, full bathroom, and a private entrance - offering excellent rental income potential or comfortable guest accommodation. Close to schools, parks, shopping, and major highways, this turnkey home blends luxury, space, and practicality in one exceptional package. Don't miss this rare opportunity. (id:60626)
RE/MAX Community Realty Inc.
RE/MAX Hallmark First Group Realty Ltd.
6167 45 Avenue
Delta, British Columbia
This beautifully maintained home offers space for the whole family and is just a short walk to Holly Elementary. The functional layout features a bright living and dining room with vaulted ceilings, leading to an open-concept kitchen with white shaker cabinets, quartz countertops, and a subway tile backsplash. The cozy family room boasts custom built-ins and a gas fireplace. Upstairs, you'll find a large games room, two bedrooms, and a spacious primary suite with a walk-in closet and ensuite. Additional highlights include a den (or 5th bedroom), a double garage, laminate flooring, and a private backyard perfect for relaxing or entertaining. (id:60626)
RE/MAX Crest Realty
43348 Creekside Circle, Cultus Lake South
Lindell Beach, British Columbia
Welcome to the home you've been waiting for, and now, the one you deserve! Set within the award-winning gated community of Creekside Mills, this impressive 2,230 SF. home strikes the perfect balance between the space you're used to and move-in-ready comfort you've earned. Designed for main-floor living, it features a private wing for the primary suite, a walnut-clad office, and a top-tier kitchen with Wolf, Sub-Zero, Bosch & Asko appliances. Upstairs offers plenty of space for visiting family & friends. Outside, the 7,000 SF. lot has been transformed with $43K in upgrades: lush hedging & gardens, stone patios, privacy arbours, an all-season covered deck with gas fireplace, garden shed, irrigation, and dog run. Durable white oak floors run throughout the home, along with A/C, a water softener, and a double garage plus parking for 6! Homes with this level of care and detail rarely available, especially in a amenity-rich community like this one; pools, gym, orchards and an incredible clubhouse all near the lake! (id:60626)
Multiple Realty Ltd.
141 1360 Mitchell Street
Coquitlam, British Columbia
Welcome home to Ballantree North by Polygon, where modern West Coast style meets mountain serenity. This 2252sqft 4-bed, 3.5-bath townhome showcases airy, light-filled spaces, gorgeous finishes, & a show-stopping chef´s kitchen with oversized island, gas cooktop & wall-to-wall cabinetry for endless storage & effortless entertaining. Park in your EV ready double garage then stroll to the best of Burke: it's schools, parks, network of scenic trails, or linger at the Discovery Centre + Ibex Café. Coming soon, the visionary Burke Mountain Village will bring boutique shops, cafés, a state-of-the-art community centre with pool, gym & library, plus a planned middle/secondary school-creating a vibrant, walkable mountain-top hub where nature, luxury and lifestyle converge! (id:60626)
The Agency Vancouver
4815 201 Street
Langley, British Columbia
This well-maintained home features an open-concept kitchen with heated tile floors, a large island, and ample cabinets. The main floor boasts hardwood floors and crown molding, while bedrooms have laminate. The lower level offers 2 bedrooms, a spacious family room, and a laundry area with a sink. Highlights include 2 updated gas fireplaces, a 4-year-old hot water heater, and a large cedar-covered deck overlooking a west-facing backyard. The garage has new drywall and an insulated door. A 3-bedroom suite provides a $1,700/month mortgage helper. Near Simonds Elementary & HD Stafford Secondary. Some cosmetic updates, like fresh paint, add value. May 2025 - new dish washer upstairs, new flooring and sink tap downstairs. New drainage outside (south) $26,000 spent in renos. Open house Sun Oct 5 2-4PM. (id:60626)
Nationwide Realty Corp.
3335 Whilabout Terrace
Oakville, Ontario
Located in highly sought after Lakeshore Woods and just steps from the lake, this beautifully maintained 4-bedroom, 3-bathroom home offers over 2,000 square feet of open-concept living space. The main floor has hardwood flooring throughout the main living areas, starting with the sun-filled open concept living & dining room that features a custom accent-wall, a modern dining pendant, and crown moulding. The kitchen features ceiling-height wood cabinetry, granite counters, stainless-steel appliances and a spacious breakfast nook with a walkout to the patio for easy indoor-outdoor flow. Open to the kitchen, the family room invites relaxation with a gas fireplace, and two large windows. Completing the main level are the powder room and large laundry room with direct access to the garage. The second level has hardwood floors throughout, starting with the private primary bedroom that features a 5 pc. Ensuite bathroom that features a double vanity, glass shower and deep soaker tub, and a large walk-in closet. Three additional bright bedrooms provide exceptional square footage and ample closet space, and are served by the 2nd full bathroom on this level. The fully fenced backyard blends function and leisure with a large patio for dining and lounging, plenty of greenspace for play, and a convenient storage shed. This home is located in one of the most convenient areas in Oakville. It is just steps from Creek Path Woods and year round nature trails, South Shell Park Beach, Tennis/Pickleball courts, grocery stores, top-rated schools, the Bronte GO Station, shopping, and Highways 403/QEW. This move-in ready house is waiting for you to call it home. Book your private viewing today. (id:60626)
Royal LePage Real Estate Associates
20 Winona Drive
Toronto, Ontario
Bright & Beautiful Property Located in one of the Best Family-Friendly Neighbourhoods in Toronto! This Gorgeous and Stylish Property has it all! Beautiful Sun-Filled Rooms featuring 3 Bedrooms and 3 Bathrooms! Finished Basement with Separate Entrance, Currently Being Rented!! Opportunity for Your Extra Income a Month! 2 Kitchens with Quartz Countertops and Stainless Steel Appliances! Large Primary Bedroom! 2nd Floor Laundry & Basement Laundry!!! Private Backyard! Garage Parking!! Easy Access to Schools, Transit, Restaurants, and the Best of Toronto. Welcome Home! (id:60626)
Right At Home Realty
94 Chambersburg Way
Whitchurch-Stouffville, Ontario
Nestled on a lush 54 x 101 foot lot in a peaceful, family-friendly neighbourhood, this exceptional bungaloft presents approximately 5,000 square feet of finished living space that combines timeless craftsmanship with thoughtful design. Rich hardwood floors sweep through the open-concept main floor and beyond. An elegant dining area at the front of the home flows into the butlers pantry and chef-worthy kitchen with expansive peninsula leading into a great room with soaring ceilings designed for both everyday comfort and memorable gatherings. The main-floor primary suite privately overlooks a peaceful garden and offers a serene four-piece ensuite, while upstairs awaits a versatile loft plus two generous bedrooms with a four piece shared bath. Downstairs, a walk-out lower level invites creative possibilities - think gym, media zone, or extra bedrooms - with a full bathroom and abundant built-in storage throughout. The backyard oasis is private and perfect for relaxing and enjoying nature. With a composite second story covered deck looking down onto the beautifully landscaped and hard-scaped yard below. Steps away from the Old Elm Go Station, perfect for commuters. All this just moments from top schools and local amenities, this rare offering is as flexible as it is striking. (id:60626)
RE/MAX All-Stars Realty Inc.
15, 1359 69 Street Sw
Calgary, Alberta
Tucked within the exclusive gated enclave of Sussex Green, this remarkable walk-out bungalow redefines villa living. Behind the gates of this 24-home community lies an extraordinary residence offering over 5,000 square, embracing both luxury and tranquility in equal measure.Step through the grand entrance and feel the sense of scale—vaulted ceilings, sweeping spaces, and exquisite finishes. A sunlit front sitting room, warmed by a cozy gas fireplace and gentle morning light, offers the perfect spot to start the day or unwind with a favourite book. Just across the hall, a beautifully appointed home office provides a calm, thoughtful design with inviting finishes. A sense of quiet elegance tie these rooms together, creating a welcoming balance of comfort, warmth, & refined living. At the heart of this remarkable home lies an exquisite oversized kitchen that perfectly marries sophistication and practicality. Framed by abundant custom cabinetry, this culinary space is equipped with top-tier professional appliances that elevate every cooking experience. A striking central island serves as the perfect gathering place for guests, while elegant finishes and impeccable design details create an atmosphere of refined luxury. Truly a chef’s masterpiece and an entertainer’s dream, this kitchen defines high-end living at its finest. From here, walls of windows frame the lush ravine beyond, creating a seamless connection between indoor luxury & natural beauty. The open dining and living areas set the stage for effortless entertaining, with a dramatic floor-to-ceiling fireplace and access to a private deck where tranquil ravine views unfold…a living canvas that shifts with the seasons, offering privacy, peace, and the hum of nature just beyond the glass. The primary suite, tucked thoughtfully on the main level, is an indulgent escape. Here, mornings begin with light filtering through the trees, and evenings end in the deep calm of a spa-inspired ensuite—complete with a soaker tub, oversized shower, and the promise of relaxation.Ascend the elegant curved staircase to discover two beautifully appointed bedrooms, each with unique architectural charm inviting rest and reflection. The shared, spa-inspired bathroom adds a touch of everyday luxury, with dual sinks & sleek finishes perfect for every family. In the walk-out level, the home reveals a space designed for pure indulgence and effortless entertaining. At its heart stands a custom-built bar, a masterpiece of rich woodwork and impeccable detail, perfect for hosting elegant gatherings or relaxed evenings. Multiple televisions line the entertainment area, creating the ideal backdrop for game nights, while the warm glow of an elegant fireplace adds a touch of charm that encourages lingering conversation. Beyond the entertainment zone, there’s ample space to accommodate a fitness studio or hobby room. This is more than a residence—it’s a lifestyle defined by grace, craftsmanship, and the quiet luxury of living beautifully. (id:60626)
Sotheby's International Realty Canada
1539 161 Street
Surrey, British Columbia
Nestled on a generous private 8331 sq. ft. lot this charming 3 bed, 2.5 bath home offers a perfect blend of comfort and has been meticulously maintained. The layout invites space for family gatherings or entertaining friends in the open living room or relax in the cozy family room. Plenty of room in the kitchen for the chef of the family with a view of the beautiful backyard. Spacious primary bedroom with ensuite and walk in closet plus two additional bedrooms complete the second floor. Located in a welcoming neighbourhood residents can enjoy a sense of community while being conveniently close to local amenities, parks and schools. (id:60626)
Homelife Benchmark Realty Corp.
62 Kentledge Avenue
East Gwillimbury, Ontario
Welcome to Anchor Woods, one of East Gwillimbury most prestigious communities! Pride of ownership Meticulously maintained ,This less than 2-year-new , highly finishes standard REGAL CREST HOME signature "Anchor" model Elev A, showcases over $100K in builder upgrades and offers nearly 3,000 sq ft of elegant living space above ground. Sitting proudly on a premium lot with a bright WALK-OUT basement, this home blends luxury, comfort, and modern design in perfect harmony. From the moment you arrive, the covered porches and double French-door grand entrance set a tone of sophistication. Inside, the open-concept main floor welcomes you with 4th level upgraded Large porcelain tiles, smooth ceilings, numberous potlights , and rich oak hardwood floors throughout. A dedicated main-floor double door office is ideal for todays work-from-home lifestyle, while the family room serves as a cozy centerpiece with its sleek gas fireplace. The chef-inspired kitchen is both stunning and practical, featuring quartz countertops, a moveable center island, Extended full-height upgraded cabinetry with under-cabinet LED lighting, a modern tile backsplash, and luxurious 36"x36" porcelain flooring. The oak staircase with iron pickets ,elegant crystal chandelier leads upstairs to four spacious bedrooms, each with walk-in closets and large sun-filled windows. The primary suite impresses with a coffered ceiling and a spa-like 5-piece en-suite, while the second and third bedrooms share a stylish Jack-and-Jill bath, and the fourth bedroom enjoys its own private en-suite . All bathrooms elegantly finished with quartz countertops. The FENCED Privacy backyard and newly installed air conditioner complete this move-in-ready gem. Located close to schools, scenic trails, parks, shopping, Hwy 404, and GO Train , this home truly embodies modern living at it's finest in Anchor Woods. (id:60626)
RE/MAX Crossroads Realty Inc.
5 Brawton Drive
Caledon, Ontario
Welcome to 5 Brawton Drive, a beautifully renovated bungalow with walkout lower level, nestled in the heart of the Village of Palgrave - one of Caledon's most sought-after and family-friendly communities. This elegant 3+1 bed, 3 bath renovated residence blends timeless sophistication with everyday comfort, offering nearly 3000 sqft of finished living space surrounded by mature trees and scenic privacy. Step inside to find a bright, open-concept main level anchored by a custom white kitchen featuring thick quartz counters, high-end appliances, and a statement waterfall island perfect for gathering. Sunlight pours through large windows, illuminating wide-plank white oak hardwood floors and seamless transitions from kitchen to dining to a walk-out deck. Retreat to the restful side of the home with 3 beds, including a primary suite with ensuite bath and walk-in closet. Clever custom built-ins create a wonderful craft or workspace in the third bedroom. Note the tailored finish to all the bathrooms, with natural tile selections and stone topped vanities. The spacious walk-out lower level feels like an extension of the main floor - bright and fully finished with family lounge, built-in wet bar, home office area, and direct access to the backyard. With an additional bedroom and full bathroom with heated flooring on this level, you can comfortably welcome guests. Outdoors, the deep private lot offers lush lawn, raised garden beds, a play structure, and serene backdrop of Palgrave's natural beauty. Palgrave residents enjoy a rare blend of rural tranquility and connected community living - from local trails like the Caledon Trailway and Equestrian Park, to nearby hiking and cycling through the Albion Hills. The area is home to the highly regarded Palgrave PS and offers quick access to Bolton, Caledon East, and Hwy 50 for commuting. This is more than a home - it's a lifestyle defined by fresh air, space to grow, and a welcoming small-town charm only Palgrave can offer. (id:60626)
Sotheby's International Realty Canada
6 Osprey Court
Cambridge, Ontario
Former Model home occupied by loving original owners! Absolutely stunning home with In-law or Teenager's suite on a private side of the home with walk-in closet and full bath! Meticulously maintained Feng Shui oriented home with a Heated Sunroom and a Stunning staircase built to size in the home! You will be charmed by the elegance and charm of this home with extensive Crown molding, Hardwood, Wrought iron special designed mirrors & cabinetry, Extensive Granite & Marble as soon as you step into this home that just keeps going on and on. The home spans over 5,000 sqft of living space with 5 bedrooms, 3.5 bathrooms, amazing Sunroom with gas fireplace and heated marble flooring open to both sides of the yard with sliders, 4 bedrooms on second level with 3 full baths, Master bedroom with two Walk-in closets or make one into Nursery plus a Spa like ensuite with a Soaker tub, Glass shower, Heated towel bar, His & Hers sinks, marble heated floors; Fully finished basement with oversized L-shape Rec room with gas fireplace, Exercise room, extra pantry/wine cellar. The main floor has an elegant office with wood paneling, Formal dining room with a beautiful one piece special design mirror, Living room/working room for home business, Family room/Den with a cozy gas fireplace, modern Chef's kitchen with marble countertops with top of the line appliances! The yard is fully fenced, has mature trees and is full of beautiful perennials. The home was fully renovated in 2018-19 Kitchen, Basement, Sunroom, Mudroom, Spa Ensuite, Powerless Kinetico water softener with torking system, RO, Eaves Guard, All new potlights, All windows, Front door. Other updates include: Roof 2012, AC 2017, Central Vacuum, Furnace & Hot water heater Nov 2024, Gas hook up for BBQ. Double garage plus the interlock driveway can park 6 cars! Just minutes from 401, Shopping, Schools, Trails, This home is a rare find that offers a perfect blend of luxury and elegant living style in a family oriented neighborhood. (id:60626)
RE/MAX Twin City Realty Inc.
1516 22 Avenue Sw
Calgary, Alberta
Welcome to 1516 22 Ave SW — a brand-new, luxurious infill offering panoramic Downtown views in the heart of Calgary’s highly sought-after Bankview neighborhood. With 3,465 square feet of meticulously crafted living space, this modern masterpiece boasts 4 spacious bedrooms, 4 designer bathrooms, and a stunning fusion of comfort, style, and sophistication. Step inside to soaring vaulted ceilings accented with rich wood tones, creating a warm and inviting atmosphere. The sun-drenched living room features custom built-ins, a dramatic stone gas fireplace, and expansive bay windows that frame the skyline. A versatile den or home office adds functional flexibility. The chef-inspired kitchen is a standout, equipped with premium GE Café appliances including a wall oven, gas cooktop, and microwave. Elegant quartz countertops, chic blue cabinetry, a generous island, and a handcrafted stone range hood are complemented by a crisp white tile backsplash. A dedicated wine cellar adds a touch of indulgence. The adjacent dining room is ideal for everyday meals or elegant entertaining. Upstairs, the serene primary suite offers a walk-in closet with custom built-ins and a luxurious 5-piece ensuite with a soaker tub, dual sinks, and a glass steam shower. Two additional bedrooms, each with their own walk-in closets, share a stylish 4-piece bathroom. Enjoy sweeping Downtown views from the private second-floor deck. The upper-level laundry room includes a washer, dryer, sink, and ample storage for added convenience. The fully developed walk-out basement is perfect for entertaining or relaxing, featuring a large family room, wet bar, guest bedroom, 3-piece bath, and generous storage. The oversized lot enhances the home’s spacious feel and natural flow. Perfectly positioned near 17th Avenue’s vibrant shops and restaurants, Marda Loop, Mount Royal University, and with easy access to Downtown, this extraordinary residence is more than a home — it’s a statement of modern luxury living. (id:60626)
Century 21 Bamber Realty Ltd.
35819 Regal Parkway
Abbotsford, British Columbia
Perched atop prestigious Sumas Mountain, experience this 5500+ sqft luxury residence offering commanding views of Mt. Baker and the Fraser Valley from three expansive walk-out balconies. Backing onto a serene greenbelt on a 14,000+ sqft lot, this home blends privacy with grandeur. A rare 500+ sqft shop/bunker with 220 power lies beneath the triple garage, offering endless potential. Inside, a second kitchen enhances versatility-ideal for multi-generational living or a 2-storey income helper. Located in one of Abbotsford's top school catchments, with ample parking and elegant spaces for entertaining, this is a rare opportunity to live above the clouds! (id:60626)
Sutton Group-West Coast Realty (Abbotsford)
661 Beresford Avenue
Toronto, Ontario
Exceptional opportunity in prime Junction! Spacious bungalow, great for handy end user or renovator/investor. Rare oversized lot with opportunity to build multiplex, or possibly build 2 homes as there are several 15-16 ft frontage lots on the street. Solid brick bungalow on 32' x 154' lot, offering rare oversized frontage and depth, along with a private driveway and a detached two-car garage. Ideal for investors or first-time home buyers, this 2+1 bedroom, 2-bathroom home features an open-concept living and dining area w/hardwood flooring. Rental potential for basement w/separate side entrance. Large fenced in private backyard. House in overall good clean shape with tons of potential for handy end user!! Seller has quality Drawings avail for 4 plex and 5 plex if needed. (id:60626)
RE/MAX West Realty Inc.

