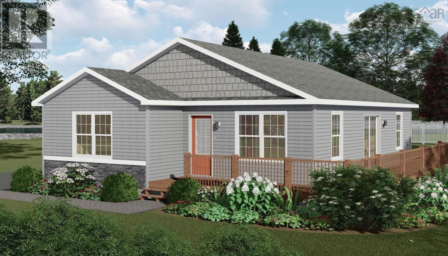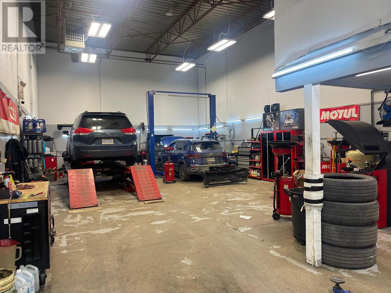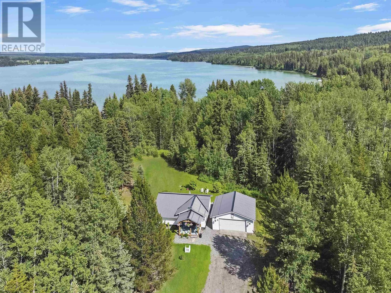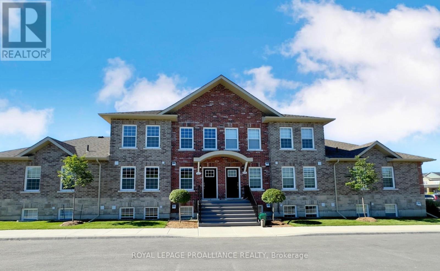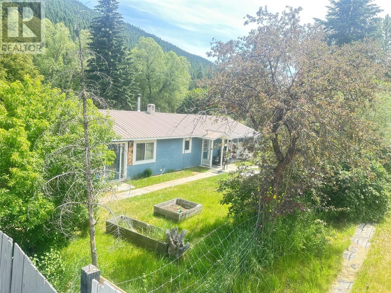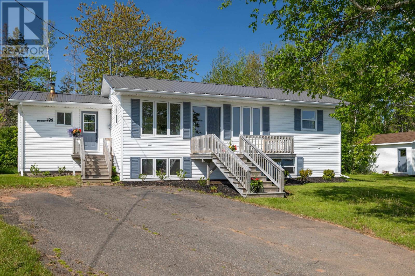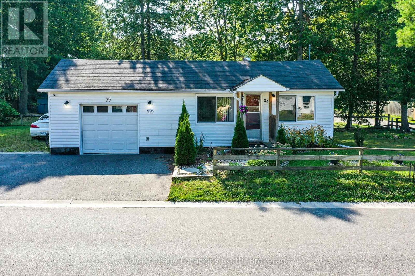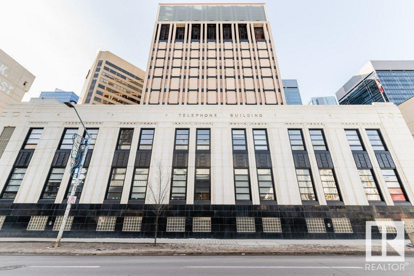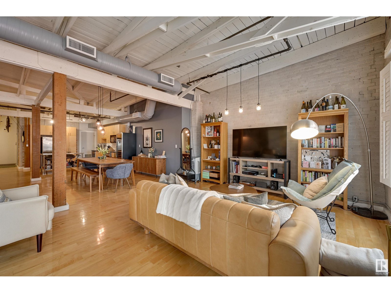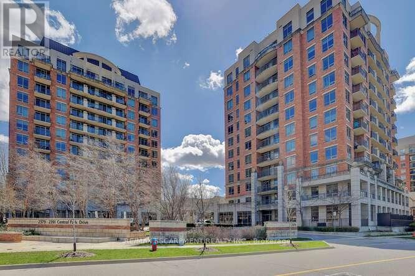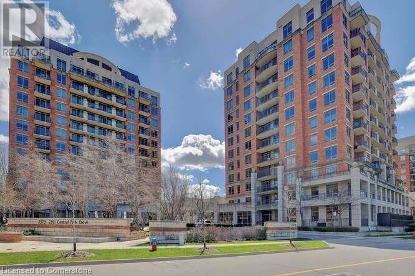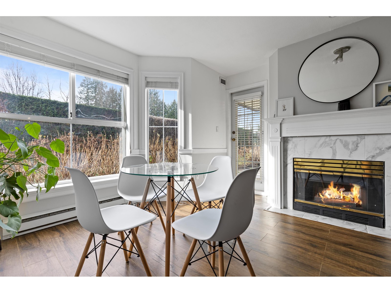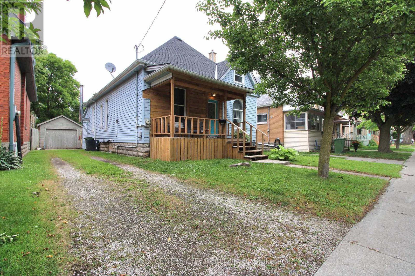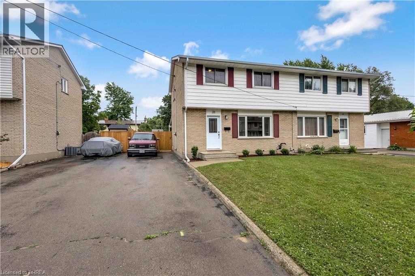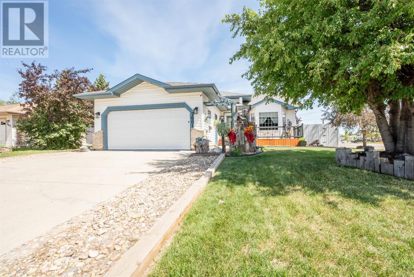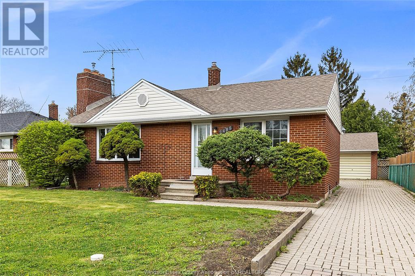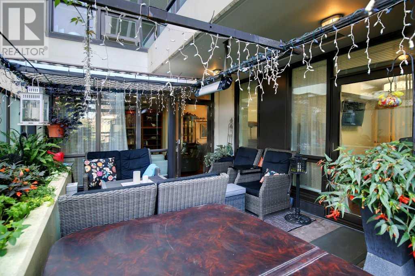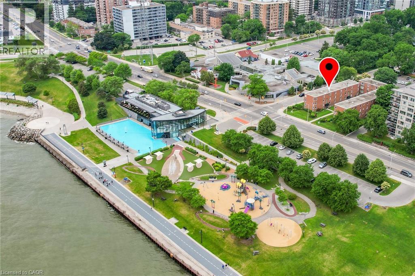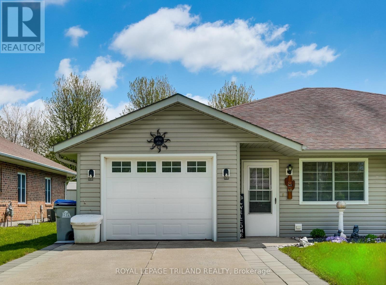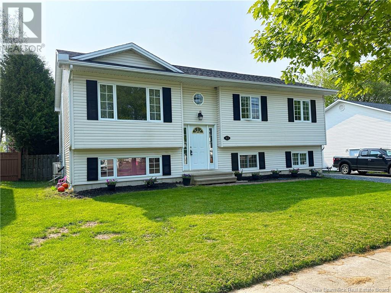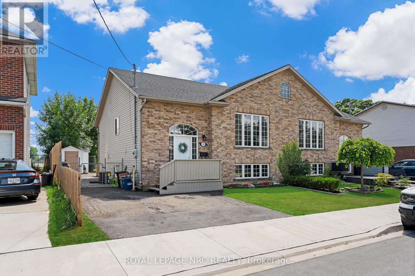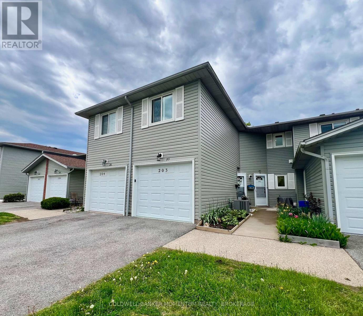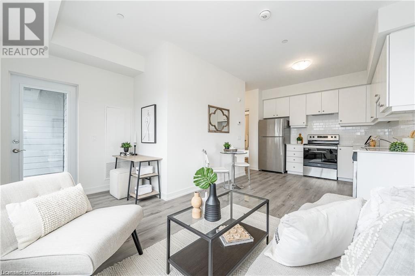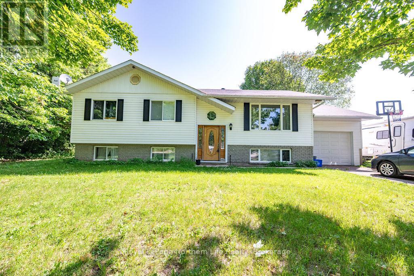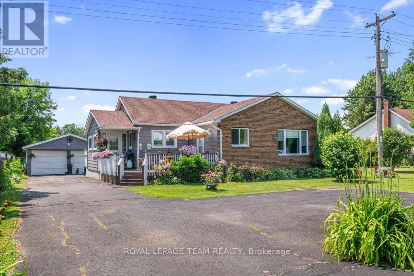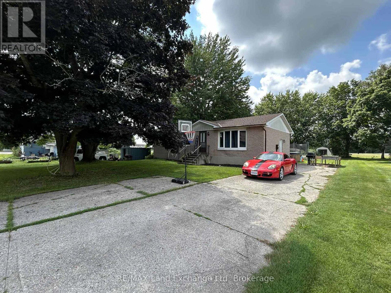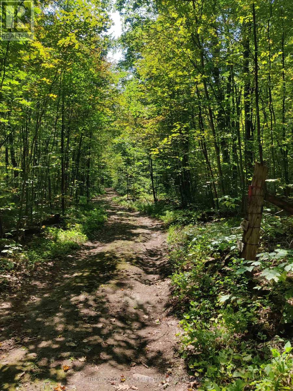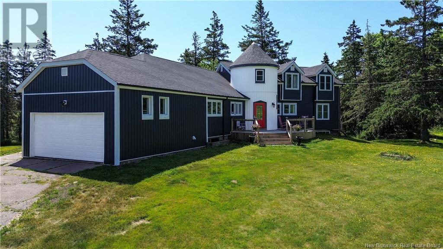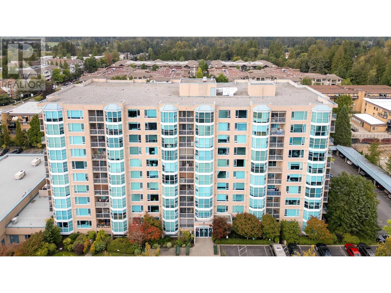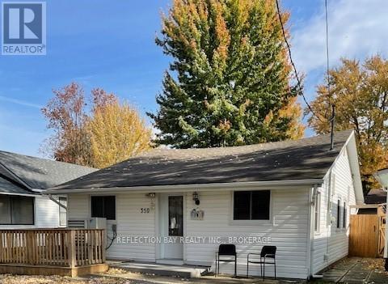Lot 22-6 Highway 321
Valley Road, Nova Scotia
Lot 22-6 Valley Road in River Phillip Nova Scotia featuring this brand new Bungalow - The Snug by Citadel Homes - awaits its new owner! This 2.54 acre lot is a stones throw away from Oxford and the Trans Canada Highway. Enjoy natures surroundings while also being close to all amenities. The Snug bungalow's lovely exterior, adorned with a delightful deck, wraps the main living area, inviting you into a world of warmth and elegance. As you enter, you'll find yourself immersed in an open and cheerful layout that connects the living, dining, and galley kitchen areas. The multitude of windows illuminates the space, creating an inviting and vibrant atmosphere. The galley kitchen, a true heart of the home, boasts the step-in pantry of your dreams and an eat-in island space, perfect for casual dining and socializing. The well-planned hallway leads to three bedrooms, each thoughtfully designed to offer coziness and convenience. The front primary bedroom, bathed in natural light, features double closets, while the second and third bedrooms provide ample storage and comfort. Central to the Snug's design is the main bathroom, complete with laundry, ensuring practicality and easy living. Experience the quality craftsmanship and energy efficiency synonymous with Kent Homes, carefully curated in this low-maintenance bungalow. Starting from $446,400.00 with the opportunity to pick out your own finishes to create a home custom for YOU!! Many other layouts and home designs available! (id:60626)
Exit Real Estate Professionals
105 11031 Bridgeport Road
Richmond, British Columbia
This well-established automotive repair shop, located in the Bridgeport area of Richmond, offers a great opportunity for a new owner. The business has strong contracts with a major rental car company and local body shops, ensuring a consistent stream of work and partnerships. The shop provides a wide range of services, including oil changes, diagnostics, and comprehensive vehicle repairs, all delivered with high-quality standards. Its prime location offers easy accessibility and visibility, making it a convenient choice for customers in the area. The current owner is dedicated to providing full support to the new owner, ensuring a smooth transition and offering guidance on operations. With a solid reputation and loyal customer base, this shop is a fantastic investment for anyone looking to enter the automotive repair industry. (id:60626)
RE/MAX City Realty
19618 42 Street Se
Calgary, Alberta
Welcome to Seton, a thriving community that offers the perfect blend of modern living and convenience. Step inside this stunning 3-BEDROOM, 2.5-BATHROOM townhome and be greeted by a spacious and inviting living room that seamlessly flows into the MODERN KITCHEN. Here, you'll find white QUARTZ COUNTERTOPS, sleek white cabinets, and STAINLESS STEEL APPLIANCES, including a DOUBLE-DOOR FRIDGE. The dedicated dining space, tucked just beside the kitchen, provides easy access for meals while maintaining a cozy separation from the living area.On the main floor, you'll also find a convenient 2-PIECE POWDER ROOM and access to a BALCONY with elegant glass edges, perfect for enjoying your morning coffee or evening relaxation. As you make your way upstairs, you'll discover the PRIMARY MASTER SUITE, a true retreat that accommodates a king-size bed and features a WALK-IN CLOSET and a luxurious 4-PIECE ENSUITE BATHROOM with quartz countertops. The SECOND BEDROOM, ideal for a home office or an additional bedroom, boasts its own BALCONY access, offering a private outdoor space. The THIRD BEDROOM is spacious enough to fit a queen bed, making it perfect for kids or guests.A dedicated LAUNDRY AREA on the upper level ensures you won't have to carry laundry up and down the stairs. The townhome also provides quick access to a single attached garage from the main floor, adding to the convenience.Located within walking distance of WORLD'S LARGEST YMCA, SETON HOSPITAL, CANADIAN SUPERSTORE, CINEPLEX, and a variety of RESTAURENTS, this townhome offers unparalleled access to amenities. The upcoming Seton HOMEOWNERS' ASSOCIATION will feature playgrounds, tennis courts, community gardens, a picnic shelter, a fire pit plaza, a skating rink, and more. With the approved GREEN LINE for the C-TRAIN, two future stations will be within walking distance, making commuting to downtown a breeze.This townhome is perfect for a starter or growing family, or for investors looking for a prime property. Do n't miss the chance to make this beautiful townhome in Seton your new home. Schedule your viewing today! (id:60626)
Real Broker
406 834 Johnson St
Victoria, British Columbia
TOP FLOOR, CORNER UNIIT! This sun filled 1-bedroom, 1-bathroom and is perfectly situated in the heart of downtown boasting just under 700 sq/ft. Offering an ideal blend of comfort and convenience, this south-facing unit fills the space with natural light and features a private balcony—perfect for morning coffee or unwinding after a busy day. Enjoy the benefits of secure bike storage, parking, and a separate storage locker for added flexibility. The building also boasts premium amenities including a stunning rooftop patio with panoramic city and water views and a stylish media lounge. Live steps from the vibrant downtown lifestyle—just minutes to the harbour, grocery stores, boutique shopping, trendy cafés, and top-rated restaurants. Whether you're a first-time buyer, downsizer, or looking for a prime investment property, this condo offers an unbeatable location. Don’t miss your chance to own a piece of downtown living! (id:60626)
Pemberton Holmes Ltd. - Oak Bay
2105 11967 80 Avenue
Delta, British Columbia
Welcome to Delta Rise! This beautifully kept 1 bed, 1 bath condo on the 21st floor shows like a show suite. Enjoy sweeping, unobstructed views of the stunning North Shore Mountains from your private north-facing balcony-perfect for relaxing or entertaining. Floor-to-ceiling windows flood the space with natural light and amplify the breathtaking views, making the home feel bright and open. Thoughtfully designed with smart use of space and high-quality finishes throughout. Located in a prime North Delta spot, you're steps from transit, shopping, and great restaurants. The building offers top-notch amenities including a gym, gardens, and more. (id:60626)
RE/MAX Performance Realty
4203 Likely Road
Williams Lake, British Columbia
* PREC - Personal Real Estate Corporation. Just a short walk from Big Lake and the local general store, this cozy and updated 1-bedroom home sits on 5.44 acres of lightly treed land—offering both privacy and endless potential. Whether you're dreaming of expanding, gardening, building a second dwelling, or just enjoying the space, this property delivers flexibility and freedom. The home features a new metal roof, charming interior touches, and a 24x24 detached garage/shop for all your tools, toys, or creative projects. Step outside and hear the loons, take a short stroll to the water’s edge, or grab a coffee from the nearby store. Perfect as a full-time residence, weekend getaway, or future build site—this is relaxed, rural living with Big Lake at your doorstep. (id:60626)
Exp Realty
109 - 25 Earlington Avenue
Toronto, Ontario
Luxury Condo in Prestigious Kingsway Neighbourhood. Welcome to this beautifully appointed 1 bedroom + den suite in a highly sought-after boutique low-rise building in The Kingsway. Situated on the ground floor, this 715 sq ft unit features a rare sunken living room with soaring 11-ft ceilings and a very private balcony perfect for quiet relaxation.The upgraded kitchen includes granite countertops, breakfast bar, custom backsplash, under-cabinet lighting, double sink, and brand new dishwasher and brand new microwave. The spacious primary bedroom offers a large closet and private ensuite. The den is ideal for a home office. Additional features include: Owned parking and locker. Steps to the scenic Humber River, walking trails, and parks. TTC subway access nearby and premium shopping at Kingsway, Humbertown, and Bloor West Village. Residents enjoy top-tier amenities, including a party room, rooftop deck, exercise room, and 24-hour concierge. Nestled in an unbeatable location just steps to Humber Trails, Bloor West Village, shops, cafés, and transit this is boutique condo living at it's finest. A rare opportunity to own a stylish and spacious condo in one of Torontos most desirable neighbourhoods. A true gem! (id:60626)
RE/MAX Hallmark Realty Ltd.
715 - 448 Drewery Road
Cobourg, Ontario
Welcome to Cobourg's sought after EAST VILLAGE, just a quick stroll to the historic downtown of Cobourg with amazing beaches, marina, restaurants, patios and shopping. A pre-construction town home where you get to choose all the finishes! To be built by Stalwood Homes, this PREMIUM PARK FACING 2 bedroom town home is turn-key and low maintenance! The Manhattan plan has a fantastic open concept main living area with beautiful Kitchen featuring Stainless Steel appliances, including an OTR Microwave. Large windows in the bright Living Room/Dining Room area. Includes upgraded Luxury Vinyl Plank flooring and tile throughout. 2 pc Bathroom and Utility Room complete the main floor. Upstairs, the second level offers a Primary Bedroom with 2 large windows letting in tons of natural light. The second Bedroom provides additional space for a den, guest space or office for your work at home needs. Convenient second floor laundry with stackable Washer & Dryer plus a 4 pc Bathroom. Notables: Fibre Internet available, HRV for healthy living and Hot Water Tank is owned. Lawn Care and Snow Removal included in condo fees, along with one designated parking space and visitor parking is on-site. Enjoy maintenance-free living in Cobourg's convenient east-end location, only 40 minutes to GTA or a commuter ride from the Cobourg VIA! Additional units and layouts available. Photos are of a different build, and some are virtually staged. (id:60626)
Royal LePage Proalliance Realty
712 - 448 Drewery Road
Cobourg, Ontario
Welcome to Cobourg's sought after EAST VILLAGE, just a quick stroll to the historic downtown of Cobourg with amazing beaches, marina, restaurants, patios and shopping. A pre-construction town home where you get to choose all the finishes! To be built by Stalwood Homes, this PREMIUM PARK FACING 2 bedroom town home is turn-key and low maintenance! The Manhattan plan has a fantastic open concept main living area with beautiful Kitchen featuring Stainless Steel appliances, including an OTR Microwave. Large, south facing windows in the bright Living Room/Dining Room area. Includes upgraded Luxury Vinyl Plank flooring and tile throughout. 2 pc Bathroom and Utility Room complete the main floor. Upstairs, the second level offers a Primary Bedroom with 2 large windows letting in tons of natural light. The second Bedroom provides additional space for a den, guest space or office for your work at home needs. Convenient second floor laundry with stackable Washer & Dryer plus a 4 pc Bathroom. Notables: Fibre Internet available, HRV for healthy living and Hot Water Tank is owned. Lawn Care and Snow Removal included in condo fees, along with one designated parking space and visitor parking is on-site. Enjoy maintenance-free living in Cobourg's convenient east-end location, only 40 minutes to GTA or a commuter ride from the Cobourg VIA! Additional units and layouts available. Photos are of a different build, and some are virtually staged. (id:60626)
Royal LePage Proalliance Realty
20 Wallace Mountain Road
Beaverdell, British Columbia
Creekside Living in the Heart of Beaverdell! Enjoy this cozy 2-bedroom plus den 1-bathroom home nestled along the tranquil banks of Beaver Creek. Set on a spacious, fully fenced lot right in town—just across from the general store and within walking distance to local amenities—this property offers peace, privacy, and convenience. A charming bonus cabin on-site makes a great guest house, art studio, or potential mortgage helper/Airbnb. The covered deck is perfect for relaxing evenings, with the soothing sounds of the creek just steps away—ideal for cooling off on hot summer days. The backyard shop provides room for tools, gear, or ATVs, plus there’s ample parking for RVs or extra vehicles. The fully fenced yard is great for dogs and family pets to roam safely. Beaverdell is a gateway to outdoor adventure—surrounded by lakes, scenic hiking trails, and only 40 minutes to Big White Ski Resort. Recent upgrades include a WETT-certified wood stove, triple-pane windows, PEX plumbing, spray foam insulation, privacy fencing, and more. Embrace small-town charm and a simpler lifestyle in this move-in-ready gem. Surrounded by nature, Beaverdell offers endless outdoor recreation—explore nearby lakes like Idabel and Arlington for fishing, kayaking, and swimming. Hike scenic trails through forests and along the Kettle Valley Rail Trail. Just 40 minutes to Big White Ski Resort for world-class skiing and snowboarding. Enjoy year-round adventure in this hidden gem of the Boundary Country. (id:60626)
RE/MAX Kelowna
356 St Andrews Point Road
Lower Montague, Prince Edward Island
Step inside this beautifully renovated 3-bedroom, 2-bathroom home, perfectly perched to take in scenic views of Georgetown Harbour. From the moment you enter the side door, you?re greeted by custom built-in cabinetry and a spacious storage closet ? the perfect welcome. The brand-new kitchen is a showstopper, featuring sleek stainless steel appliances, a large island ideal for entertaining, and an open-concept design that flows effortlessly into the bright and airy living and dining areas. The main-floor bathroom is oversized and stylish, complete with all-new fixtures and a convenient side-by-side laundry setup. Just across the hall, the primary bedroom offers double closets and serene water views ? your own private retreat. Downstairs, you?ll find a spacious family room, two generously sized bedrooms (including one with a walk-in closet), and a second brand-new bathroom ? perfect for guests or growing families. Outside, enjoy peaceful mornings on the front deck overlooking the harbour, or relax on the back deck surrounded by mature trees. Need a space to tinker or store your gear? The large detached workshop with power has you covered. Renovated top to bottom, full of charm and function ? this gem is move-in ready and waiting for you. Don?t miss it! (id:60626)
Coldwell Banker/parker Realty
3817 Highway 206
Petit-De-Grat, Nova Scotia
Step into this charming single-owner L-shaped bungalow tucked away on 3 Parcels of land consisting of 11.35 acres. Set back from the main road with complete privacy, offering your own special retreat. Sweeping views of Petit de Grat Harbour. Boasting 3 Bedrooms and 2 bathrooms, the home offers flexible warmth with a cozy woodstove and electric heat. Highlights include a spacious, wired 24x30 double garage and 2 additional wired outbuildings, a 8x10 wood shed, and a 16x20 utility shed. Outdoors, a man-made pond fed directly from the lake. Indoor entertaining flows effortlessly into a dedicated games room complete with a pool table, rec room with wood stove, den/office full bath, bar, and laundry room. The Pondville Beach is just a 15 minute drive. Many attractions such as Lenoire Forge, Cape Audet Trail, Martinique Park, La Picasse Cultural Centre, and Premium Seafood. (id:60626)
RE/MAX Park Place Inc. (Port Hawkesbury)
39 Northgate Road
Wasaga Beach, Ontario
Fabulous freehold (no condo fees) Ownership opportunity with this 1-bedroom bungalow with an amazing, heated attached garage/shop (measuring 16' x 24.5'), allowing for expansion for more living space (by almost 400 sq. ft.) if/when required. Double-wide paved driveway (+ grassed area alongside the garage) for lots of parking. This easy-to-maintain home has a block foundation, vinyl siding, a natural gas fireplace, and laminate floors throughout. The house is very clean and has its own laundry area and inside entrance to/from the garage. Upgrades include a new garage door, a renovated kitchen (2021), a renovated bathroom (2019), a newer stove, clothes washer & clothes dryer, a few new windows (2019), seamless eavestroughs & new downspouts (2019), a garage/shop heater (natural gas) (2018), and shingles (2015). VERY economical (natural gas under $600/year & hydro under $800/year). Situated in a quiet area on a nicely treed & fully fenced 50' x 117' corner lot (serviced by water, sewer & natural gas) within walking distance to public transit routes and all major shopping (Walmart, Foodland, several restaurants, banks, dental & medical offices, pet stores, hair salons, etc.). Also located only a short drive to our new public library and twin-pad hockey arena. The Canada Post mailboxes are a short walk away, and this location is also a short bicycle ride to see the famous sunsets of Georgian Bay on the sandy shores of Wasaga Beach in Beach Areas 1 & 2. This house shows well, and homes in this price range (and with a garage this big) just do not last long, so act fast!! (id:60626)
Royal LePage Locations North
#203 10009 102 Av Nw
Edmonton, Alberta
Magazine worthy! Featured in EDify magazine and on the Ballet Edmonton home tour! This home is a true hidden gem that provides peace, quiet and privacy in the epicenter of the downtown core. The Churchill Exchange. New York style loft. Stylish, contemporary and elegant. 1150 sqft 2 story loft. 1 bedroom, 1.5 baths. A wide-open space ideal for your creative genius. Soaring double-height ceilings. Large windows. Concrete & steel construction. Central A/C. Stunning walls ideal for art. Rare loft condo with lots of storage. Gorgeous island kitchen c/w stainless steel appliances and walk-in pantry. Upper loft suite features bedroom and lounge area open to below, ensuite and large walk-in closet. Large in-suite laundry. No upstairs neighbour. Heritage building with beautiful common areas. Shared rooftop deck. Titled u/g stall. Storage locker. Stroll to everything! A true urban hide-a-way, quiet, private, secluded. The ultimate downtown lifestyle. (id:60626)
Century 21 Masters
#504 10169 104 St Nw
Edmonton, Alberta
Penthouse Unit in One of Edmonton’s Most Iconic Buildings: Phillips Lofts! Located in the heart of downtown on the always-vibrant 104th Street Promenade, this loft delivers the ultimate urban lifestyle—just steps from trendy bars, top restaurants, local markets, and the Ice District. This one-of-a-kind space features a private elevator entrance, open beam raised ceilings, and huge west-facing windows offering views of 104th and beyond. The expansive open-concept layout is perfect for entertaining, and the updated bathroom adds a touch of modern luxury. The open concept kitchen features a large stainless steel island, a generous amount of cabinetry and is open to a spacious dining area. The sprawling living room is a great place to curl up and watch a move - with space left over for an office! Stylish, spacious, and set in one of Edmonton’s most desirable downtown locations—this loft is not to be missed. In-suite laundry, roof top patio access with sweeping downtown view and underground parking included! (id:60626)
RE/MAX Excellence
202 - 2391 Central Park Drive
Oakville, Ontario
Welcome unit 202 in 2391 Central Park Drive! This beautiful one-bedroom, one-bathroom condo is wonderfully located in the heart of Oakville. Bright and inviting, this unit features granite countertops, stainless steel appliances, and brand-new luxury vinyl flooring. Lovingly owned and meticulously maintained, it also offers the comfort of en-suite laundry and includes one underground parking space for added convenience. The building offers a fantastic array of amenities including visitor parking, concierge service, a fully equipped gym/exercise room, an outdoor swimming pool, barbecue area, cozy outdoor sitting spaces, and a stylish lounge/media room. Located just steps from major big box stores, multiple banks, a medical clinic, a dental office, restaurants, and many more everyday essentials. RSA (id:60626)
RE/MAX Escarpment Realty Inc.
2391 Central Park Drive Unit# 202
Oakville, Ontario
Welcome unit 202 in 2391 Central Park Drive! This beautiful one-bedroom, one-bathroom condo is wonderfully located in the heart of Oakville. Bright and inviting, this unit features granite countertops, stainless steel appliances, and brand-new luxury vinyl flooring. Lovingly owned and meticulously maintained, it also offers the comfort of en-suite laundry and includes one underground parking space for added convenience. The building offers a fantastic array of amenities including visitor parking, concierge service, a fully equipped gym/exercise room, an outdoor swimming pool, barbecue area, cozy outdoor sitting spaces, and a stylish lounge/media room. Located just steps from major big box stores including Canadian Superstore, Longo’s, Walmart, the LCBO, multiple banks, a medical clinic, a dental office, The Keg, and many more everyday essentials. Don’t miss the chance to make this beautiful condo your own! (id:60626)
RE/MAX Escarpment Realty Inc.
110 15130 108 Avenue
Surrey, British Columbia
This well-maintained ground-floor condo is located in a prime location, offering the perfect balance of comfort and convenience. This unit has been thoughtfully updated, particularly the kitchen, and overall shows beautifully. Enjoy the spacious layout featuring a classic gas fireplace, and step outside to your own private garden patio! Situated in the heart of Guildford, you're just minutes away from Guildford Town Centre, a variety of dining options, parks, schools, and easy access to public transit and major highways. It's the ideal spot for those seeking a centrally located home with character and charm. (id:60626)
RE/MAX 2000 Realty
28 Maple Street
St. Thomas, Ontario
Charming 3+1 bedroom home with den- 28 Maple St., St. Thomas. Welcome to 28 Maple St - a warm and inviting family home with classic character tucked away on a quiet, tree-lined street in the heart of St. Thomas. This spacious home offers 3 bedrooms on the main floor, plus a bonus den on the second level - ideal for a home office, large walk-in closet, or a creative space. Upstairs, you'll also find the primary bedroom, a private and peaceful retreat featuring a cozy fireplace and generous space, making it a standout feature of this home. The interior is bright and welcoming, with neutral finishes, wood flooring, and large windows that bring in natural light. The kitchen offers plenty of storage and workspace, while the main living area is perfect for relaxing or hosting guests. Important updates include updated electrical wiring completed in 2025, giving you peace of mind for years to come. The lower level provides a laundry room and ample storage area. Step outside to a fully fenced backyard perfect for kids, pets, or weekend gatherings. There's plenty of space for a garden, firepit, or even a future patio. A garage keeps your tools and equipment organized, protected and dry. Located close to schools, parks, shopping, the hospital and public transit, 28 Maple Street is a perfect place to call home for families, first-time buyers, or anyone looking for value and charm in a well-established neighbourhood. (id:60626)
RE/MAX Centre City Realty Inc.
72 Walnut Street
St. Thomas, Ontario
Welcome to 72 Walnut Street, a spacious and charming 2-storey home located in the HistoricCourthouse District of St. Thomas. This property offers a blend of character and modern updates, ideal for families or first-time buyers. The beautiful covered front porch, adorned with string lights, creates a warm and welcoming entry that instantly feels like home. Enjoy the main floor featuring a bright foyer, an updated kitchen and beautiful family room with separate dining space. Upstairs you'll find 3 generous bedrooms with hardwood floors and a5-piece bathroom with heated floors. The walk-up attic offers potential for future living space. Additional features include a full-height basement for storage or future finished space.Located close to schools, parks, shopping, dining, and with easy access to London and PortStanley Beach. If you're looking for a spacious, family-friendly home in a prime location with timeless curb appeal, this ones a must-see! (id:60626)
Prime Real Estate Brokerage
31 Parkview Heights
Aylmer, Ontario
Welcome to 31 Parkview Heights in the heart of Aylmer. This beautifully updated 3-bedroom, 2-bathroom home offers stylish, functional living with modern upgrades throughout—perfect for families, first-time buyers, or anyone who loves to entertain. Step into the bright, open-concept main floor, recently finished with luxury vinyl flooring and a stunning custom kitchen featuring a large island, quartz countertops, and newer stainless steel appliances. Whether you're hosting guests or enjoying a quiet night in, this space is designed for both comfort and connection. Upstairs, you’ll find three well-sized bedrooms and a refreshed 4-piece bathroom with a new vanity and tub/shower combo. The fully finished basement provides a second living area—ideal for movie nights, a playroom, or a home office. Outside, the fenced backyard offers privacy and a great space for children or pets to enjoy. Major updates include a new furnace (2024), updated electrical and plumbing, and modern finishes throughout. Move-in ready, low-maintenance, and located in a quiet, family-friendly neighbourhood—this home checks all the boxes. (id:60626)
RE/MAX Twin City Realty Inc
7601 Michaelis Boulevard
Grande Prairie, Alberta
It's hard to put a price on an incredibly well maintained home. Being built on a wider corner lot in the heart of Mission Heights, one of Grande Prairie’s most desirable neighborhoods. This home has been lovingly maintained and upgraded from top to bottom, with standout renovations in the kitchen and bathrooms, and is walking distance to two elementary schools, two high schools, and one of the largest rec centres in Northern Alberta. Step inside to a bright and airy open-concept layout featuring vaulted ceilings, newer laminate flooring throughout, and a neutral color palette that feels both modern and welcoming. The living room is flooded with natural light from the large bay window and features a charming feature wall that adds texture and warmth to the space. The stylish kitchen is a showstopper, complete with updated cabinetry, gas stove, newer windows in the kitchen and dining area, stainless steel appliances, designer tile backsplash, and ample storage, all tied together with endless countertop space offering bar seating. The adjacent dining nook is surrounded by wraparound windows and offers the perfect sunlit space for family meals. The main floor offers three bedrooms including a generously sized primary suite with dual closets and a beautifully renovated 3 piece ensuite featuring a tiled walk-in shower and custom vanity. The secondary bedrooms are versatile for kids, guests, or a home office, while the main bathroom is a design forward blend of style and function with a deep soaker tub, textured tile, and custom built-ins. Downstairs, the fully finished basement expands your living space with a large rec room, a fourth bedroom, another full bathroom, and a laundry area that doubles as a dream utility zone, complete with built-in folding counter, storage drawers, hanging space, and cabinets. There is also still an entire fourth level to the home that you can develop into another bedroom, rec room, gym, office or that dream theatre room(options are endless). Outside, the property truly shines with a wider lot that allows for more parking on the driveway and additional space for gardening and storage in the backyard. The oversized double car garage is insulated and boarded, perfect for vehicles and workspace alike. The backyard is a private retreat featuring a massive two tier deck, built in sandbox, and beautifully landscaped yard with mature trees, privacy walls, decorative fencing, and custom outdoor living zones that feel like your own personal park. It’s the ultimate space for entertaining, relaxing, or letting kids and pets roam freely. Additional features include newer shingles (2022), upgraded light fixtures, stylish hardware, thoughtful finishes, and unique decorative details that elevate every room. With its unbeatable location, high end updates, spacious layout, and incredible yard, this home checks every box for families, professionals, or anyone looking for a truly move-in-ready home with heart and character. (id:60626)
RE/MAX Grande Prairie
2485 Dominion Boulevard
Windsor, Ontario
Welcome to 2485 Dominion—a fully updated brick ranch located in one of South Windsor’s most desirable neighbourhoods. Set on a 60 x 116 ft lot with a detached 1.5-car garage, this vacant, move-in ready home is ideal for families, multi-generational living, or investment-minded buyers. The main level features two spacious bedrooms, a sleek 3-piece bath, and an open-concept kitchen and dining area with updated appliances. The fully finished lower level includes two additional rooms, a second full bathroom, laundry, and a bonus flex space—perfect for guests, home office use, or future rental potential. A grade-level rear entrance adds functional flexibility and potential for separate access (buyer to verify all intended uses independently). Based on conservative market rents, the property has the potential to generate approx. $2,800–$3,200/month, offering projected gross income of up to $38,000 annually (buyer to verify; sellers and agents make no representations or warranties regarding rental income or use). Outside, enjoy a fully fenced yard, parking for multiple vehicles, and close proximity to top-rated schools, parks, transit, and the Dominion Mosque. Whether you’re seeking a flexible family home or a strong long-term hold, 2485 Dominion offers excellent value in a prime South Windsor location. (id:60626)
Jump Realty Inc.
101 1580 Christmas Ave
Saanich, British Columbia
Discover the perfect blend of comfort, convenience, & affordability in this well-appointed 2 bed, 2 bath condo. Ideally situated on the main floor, this 900 sf.ft.unit offers a practical & functional layout, making it an excellent opportunity for 1st-time buyers or those downsizing. Enjoy the warmth of the cozy fireplace in the open-concept living/dining area, while the bright kitchen with an eating nook overlooks a private rear yard, creating a welcoming space to cook & entertain. The 2 spacious bedrooms are thoughtfully separated from the living areas, ensuring privacy & tranquility. Added convenience comes with in-suite laundry, & a private patio perfect for outdoor relaxation with morning coffee or evening wine. Located within walking distance to UVic, medical centres, banks, grocery stores, restaurants, pubs & local cafes, this home is also just one block from major bus routes, making it ideal for students, professionals, & retirees. ..if you're looking for a peaceful retreat in a vibrant micro-community, this is it! (id:60626)
RE/MAX Generation
231, 222 Riverfront Avenue Sw
Calgary, Alberta
Welcome to Waterfront - a prestigious development perfectly situated between Calgary's downtown core and Prince’s Island Park, offering a seamless live, work, and play lifestyle. This exclusive unit is located in the Flats portion of the building features two private elevators and same-floor storage, sparing you the need to use the parkade. This immaculate 2-bedroom unit showcases a bright, open-concept floor plan designed for effortless & peaceful living. The private balcony serves as a cozy retreat, complete with overhead heating lamps, privacy walls, and room for a small hot tub. With updated flooring and fresh paint, this condo is truly move-in ready. Entertaining guests is a breeze, thanks to a private guest suite conveniently located on your floor. The Flats portion of the building is super quiet and were some of the 1st units to sell in the complex. Two Titled Parking Stalls are included in the secure, heated underground parkade + plenty of visitor parking. Just steps from restaurants, amenities, work, and the pathway system, this incredible home offers everything you need and more. Be sure to explore the 3D tour! (id:60626)
Royal LePage Mission Real Estate
1347 Lakeshore Road Unit# 37
Burlington, Ontario
URBAN ELEGANCE BY THE LAKE ... Welcome to 37-1347 Lakeshore Road, a meticulously reimagined 2-bedroom, 1-bath co-operative apartment nestled in the heart of vibrant downtown Burlington. With 832 sq ft of fully transformed living space, this unit blends modern functionality with vintage flair - directly across from Spencer Smith Park, the lakefront trail, and views of Lake Ontario. This home is not just renovated - it’s reborn. Taken down to the concrete, every inch has been carefully reconstructed, beginning with all-new drywall and a full electrical overhaul, ensuring safety and tech-readiness. New swing-out windows invite fresh lake breezes, while the dark wood-style flooring anchors the space in timeless warmth. The kitchen is a showstopper: burnished copper fixtures, chopping block countertops, and a classic white farm sink create an inviting space to cook and gather. Matching the aesthetic, the bathroom has been redone top to bottom in a striking 1949 film noir–inspired palette, featuring full tiling in black and white and a vintage-style farm sink. Every detail speaks to thoughtful design - from the burnished bronze door handles, modern wainscotting, and floor trim, to the deep French-door closet offering ample storage. Appliances include premium, compact Blomberg German-made units, designed to fit seamlessly in a modern lifestyle. Finished with a black fire-rated front door and iconic Deco silver numbering, this unit marries history with contemporary flair. Steps to the lake, trails, restaurants, and with easy highway access, this is Burlington living at its best - a rare gem for the discerning buyer who values style, quality, and location. Your Lakeside Lifestyle Starts Here. CLICK ON MULTIMEDIA FOR video tour, drone photos, floor plans & more. (id:60626)
RE/MAX Escarpment Realty Inc.
81 John Street
Warwick, Ontario
Welcome to this beautifully updated 3 bedroom , 1 Bathroom semi-detached bungalow in the heart of Watford. Designed for comfortable one-floor living, wheelchair accessible, this home features an open concept layout with radiant in floor heating throughout and a wall mount AC unit for year round comfort. The tasteful, recent renovations include, the kitchen (2022)which boasts modern stainless steel appliances, updated bathroom (2023) and newer flooring throughout. Off of the living room you will find sliding patio doors that lead to a large fully fenced in backyard with a large patio area and garden shed, perfect for outdoor enjoyment ,entertaining and privacy. The garage has been converted into the third bedroom and additional storage area, which can be easily converted back into a full sized garage. This turnkey home is move in ready and ideal for those seeking style, convenience and accessibility. (id:60626)
Royal LePage Triland Realty
63 Logan Street
Fredericton, New Brunswick
This backyard is totally private! Welcome to your next chapter in the heart of Lincoln Heights, one of the citys most desirable and family-friendly neighbourhoods. Tucked away on a quiet street, this impressive 5-6 bedroom home offers the perfect blend of space, privacy, and versatility. Step inside and youll find a bright and welcoming layout ideal for a growing family, complete with generous living spaces and room for everyone to spread out. The real bonus? A beautifully finished 1-bedroom apartment with its own private entranceperfect for extended family, guests, or generating rental income to help offset your mortgage. Out back, enjoy your own private oasis with a fully fenced yard bordered by a mature privacy hedgean ideal setting for kids, pets, or peaceful evening unwinds. Whether youre looking to upsize your lifestyle or invest in smart, flexible living, this home checks all the boxes. Dont miss your chance to live in a neighbourhood that combines community charm with unbeatable convenience (id:60626)
Exp Realty
118 Idylewylde Street
Fort Erie, Ontario
Welcome to 118 Idylewylde Street in Fort Eriea beautifully updated semi-detached home offering a bright, open-concept layout and a spacious, modern floor plan. This move-in ready gem features stylish finishes throughout, including easy-care flooring with no carpet and an open eat-in kitchen perfect for everyday living and entertaining.Upstairs, you'll find well-sized bedrooms, including a primary suite with direct access to a private deckideal for morning coffee or evening relaxation. The partially finished basement includes a bathroom and offers additional living space just waiting for your personal touch whether you envision a rec room, home office, or guest suite.Located in a family-friendly neighbourhood, this home is just minutes from schools, parks, shopping, and everyday amenities. Whether you're a first-time buyer, investor, or looking to downsize, this property delivers comfort, convenience, and value.Don't miss your chance to own this updated semi in a great Fort Erie location! (id:60626)
Royal LePage NRC Realty
203 - 201 Dorchester Boulevard
St. Catharines, Ontario
THE HOME: Enjoy carefree, affordable living at its best where pride of ownership is evident in this well managed Northend complex. The welcoming foyer with inside access to your garage and coat closet exudes a warm a cozy feel. Head upstairs to your 1350 sq ft one level living, where you will be impressed with the space this home has to offer including 3 bedrooms, 2 full bathrooms and a separate dining room and living room. The kitchen gives all the feels with granite countertops neutral backsplash and an island for added storage. Open flowing spaces that give a cool vibe allow for easy entertaining inside or outside on your private balcony that overlooks a mature setting. The primary bedroom oasis features a walk in closet and ensuite bathroom. Just off the living room are 2 more very generous sized bedrooms and a 4 piece bathroom. This home also offers a separate in house LAUNDRY space and a generous sized storage room, it just covers all the must haves for a convenient lifestyle. NOW FOR A NEED TO KNOW... VERY LOW monthly condo fee of $352.00 that includes all the normal exterior maintenance, windows, doors, balconies etc., also includes your cable TV and water. New Carpet on the stairs, Backsplash, pot lights in living room, new light fixtures and ceiling fans, painted throughout. Close to all things convenient, great schools, access to public transit and only minutes from the popular Welland Canal walking path. A very unique layout and absolutely pristine move in condition!! (id:60626)
Coldwell Banker Momentum Realty
20315 43 Av Nw
Edmonton, Alberta
MUST SEE! Over 1550 sq/ft 3 bedrooms and 2.5 bath with bonus room. Open concept main floor has a beautiful kitchen with ample cabinets, corner pantry, stailess steel appliances, large quartz countertop and huge dining and living area leading to a deck to the back of the house. Upstairs you can find bonus/second living room, a masterbed with 3 pc ensuite, another 4 pc bthroom and 2 more good size bedrooms and ensuit laundry room. Unfinished basement is spacious and bright for your future developement. Located in one of the sought after communities in West Henday, this home is close to many amenties; school, park, shoping. Minutes drive from major highways; Anthony Henday, Whitemud Drive. (id:60626)
Sterling Real Estate
251 Northfield Drive E Unit# 502
Waterloo, Ontario
Welcome to 502-251 Northfield Dr. E, where modern design meets urban convenience in the heart of Waterloo’s sought-after Blackstone community. This stunning 2-bedroom, 2-bathroom condo offers an *underground parking space* and a thoughtfully designed living space, perfect for professionals, investors, or those looking to downsize in style. Step inside to discover an open-concept layout featuring sleek finishes, luxury vinyl plank flooring, and expansive windows that flood the space with natural light. The contemporary kitchen boasts quartz countertops, stainless steel appliances, and ample cabinetry, making it ideal for both everyday living and entertaining. The spacious primary bedroom includes a private ensuite, while the second bedroom is perfect for guests, a home office, or additional living space. Both bathrooms feature modern fixtures and stylish finishes, offering a spa-like retreat. Enjoy resort-style amenities at Blackstone, including a fitness center, rooftop terrace, co-working spaces, party room, and outdoor lounge with BBQs. Located just minutes from Conestoga Mall, top-rated restaurants, trails, and major highways, this unit offers the perfect balance of tranquility and accessibility. This pet-friendly building is close to LRT, shopping, schools and more! Don’t miss this opportunity to own a stylish and low-maintenance home in one of Waterloo’s premier communities. (id:60626)
Royal LePage Crown Realty Services Inc. - Brokerage 2
12 Hydro Bay Road
Whitewater Region, Ontario
Welcome to your dream retreat in picturesque Whitewater Region, just 10 minutes from Cobden, ON! This charming 3+1 bedroom, 2-bath high ranch home offers a perfect blend of comfort, style, and nature, making it an ideal family home. As you step inside, you'll be greeted by an inviting open-concept living area with hardwood floors and ample natural light and views of Muskrat lake. The adjoining dining area is perfect for family gatherings or entertaining friends. The main floor features three spacious bedrooms, each offering generous closet space and lovely views of the surrounding landscape. The finished basement adds extra living space with a versatile fourth bedroom, a cozy family room, and a full bath perfect for guests or a dedicated home office. Step outside to your private lot, enveloped by large, mature trees that provide a tranquil setting for outdoor relaxation. Enjoy your morning coffee on the deck while soaking in the breathtaking lake views, or host summer barbecues in your expansive backyard. Additional features include an attached garage, providing convenience and extra storage space, along with easy access to nearby amenities and recreational activities in the beautiful Whitewater Region. Don't miss the opportunity to make this enchanting high ranch home your own! Schedule a viewing today and experience the perfect blend of comfort and nature in this stunning property! (id:60626)
Royal LePage Northern Life Realty
5466 County 8 Road
South Dundas, Ontario
Welcome to 5466 County Road 8 a beautifully landscaped property that offers space, style, and serene living. Step inside to the spacious sunlit entryway, the perfect place to sip your morning coffee and unwind. The recently updated eat-in kitchen has lots of natural light, and just off it sits the dining room, which can easily be converted back into a third bedroom to suit your needs. This cozy home features 2 bedrooms, 1 bathroom, and a spacious living room ideal for both entertaining and quiet nights in. You'll find ample closet space throughout, plus a generous front storage area. The unfinished basement holds exciting potential, with plenty of room for storage, a laundry area, and the possibility to be transformed into additional living space. A detached two-car garage provides ample space for storage or hobbies, and an additional driveway with an RV plug-in makes this home perfect for travellers or guests with larger vehicles. (id:60626)
Royal LePage Team Realty
74 Silverstone Dr
Stony Plain, Alberta
Ready for Quick Possession. Built by Award Winning Builder Montorio Homes, This Floorplan is Ideal for Families Looking for Functional Living Spaces. This Brand Home Offers an Open Concept Main Floor, 3 Generous Sized Bedrooms Upstairs With a Spacious Bonus Room and Upstairs Laundry for Convenience. Upgrades Include 9' Ceilings, Luxury Vinyl Plank, Quartz Countertops in the Kitchen and Bathrooms, Backsplash, Soft Close Cabinets, Railing with Metal Spindles, Electric Fireplace in the Great Room, and a Separate Entrance for Future Rental Income and Double Attached Garage (Tandem). The Vibrant Community of Stony Plain Invites You To Discover Its Green Spaces, Recreation Centres, Golf Courses, Schools, Shopping, and Restaurants. With Quick Access to Highway 16A, The Amenities of West Edmonton Are Only 15 Minutes Away. (id:60626)
Century 21 Leading
86731 Fischer Line
Morris Turnberry, Ontario
Introducing a charming home that perfectly blends a country feel with the convenience of town living! This property boasts three or more spacious bedrooms, offering ample room for family and guests. The full unfinished basement is spray foam insulated, providing a blank canvas for buyers to customize to their liking, whether its adding additional bedrooms, a home office, or a recreational space. Enjoy the outdoors on the large back deck, ideal for entertaining or simply relaxing while soaking in the serene surroundings. The home is filled with loads of natural light, creating a warm and inviting atmosphere throughout. Additionally, there's a possibility of a basement bedroom that has already been roughed in, adding even more potential to this fantastic property. Don't miss out on the opportunity to make this house your dream home! (id:60626)
RE/MAX Land Exchange Ltd
0east2 Road Allowance Road
Havelock-Belmont-Methuen, Ontario
Look closely at the aerial of this gorgeous parcel and you will note a heart shaped island surrounded by very mature cedar and oak trees. This old Homestead property even has an original well. The Road Allowance access was originally the "way to Havelock" prior to the building of Cty Rd 46. History and wildlife are rich on this property. Under 2 hours from Toronto and minutes from Hwy 7,Tim Hortons and the public boat launch for Round Lake. No shortage of character here. Tap the maples for sap! Approximatly 155 acres. (2059'X3473') (id:60626)
The Wooden Duck Real Estate Brokerage Inc.
236 Runway Court
Valley, Nova Scotia
* County says road will be freshly paved this year. * Welcome to your dream home! This nearly new 3-bedroom, 2-bathroom residence boasts modern features and a spacious feel, thanks to its impressive 9-foot ceilings. The stunning curb appeal and unique design are sure to capture your heart. As you step inside, you'll appreciate the open-concept layout that floods the space with natural light. The center kitchen island is perfect for both cooking and entertaining, complete with a recycling cupboard and extra seating that harmonizes beautifully with the homes natural color palette. On one side of the house, youll find two well-sized bedrooms accompanied by the main 4-piece bathroom. The other side features a convenient laundry room and a luxurious primary suite. The primary bedroom includes a spacious walk-in closet and an ensuite bathroom equipped with double sinks and a walk-in shower for added comfort. , the backyard provides ample space for children to play or for you to cultivate your dream garden. With an attached double garage, metal roof, and double driveway, this home has everything you need for convenience and style. Located in a delightful community of newer homes, this is an ideal place to raise your family. Dont miss out on this opportunityschedule a showing today! (id:60626)
Keller Williams Select Realty (Truro)
10215 110 Av
Westlock, Alberta
Welcome to this immaculate 2007 bi-level in sought-after Aspendale! This move-in ready home shows pride of ownership throughout—nothing to do but unpack. The open-concept main floor features a cozy three-sided fireplace, brand new kitchen appliances (2025), and 3 spacious bedrooms up. The primary suite offers a luxurious 5-piece ensuite with a double shower and soaker tub. Downstairs, you’ll find 2 more bedrooms, in-floor heating (2021), and laundry hook-ups on both levels for your convenience. The heated garage also features in-floor heat. Enjoy the mature, fully fenced backyard with fruit trees—perfect for relaxing or entertaining. Central vac with dust sweeps adds to the home's modern comfort. A truly turnkey property in a fantastic location! (id:60626)
Exp Realty
130 Silvergrove Road Nw
Calgary, Alberta
Welcome to this charming semi-detached bi-level with NO CONDO FEES in desirable Silver Springs. Located on a quiet street this home has great curb appeal, tidy landscaping and beautiful perennial gardens. This home is bright and spacious with a huge living room and dining room, cozy wood burning fireplace, large windows and rich laminate flooring. Built-in storage provides a place for everything. The eat-in kitchen offers plenty of cabinet space, granite countertops, updated backsplash and room for a good sized table. The sliding glass door leads to a lovely covered deck and expands your living space to the outdoors. It’s the perfect spot to relax or entertain family and friends. A good sized primary bedroom and a full bathroom complete the main floor. Downstairs you will find another bedroom with a walk-in closet and a large family room that could easily be divided to create another bedroom or two. There is also a 3 piece bathroom and a big laundry room with additional storage space. The yard is a private oasis with beautiful perennial gardens, patio, raspberry bushes and lots of trees. The single detached garage is insulated and provides additional storage for seasonal and outdoor gear. Perfect for first time home buyers, down sizers or investors. Conveniently located close to transit, shopping, schools and restaurants. You will love living in Silver Springs with its many parks and paths, outdoor swimming pool, community center, golf, tennis and sports fields. Quick access to Crowchild Trail and Stoney Trail will have you downtown and to the mountains in no time. Don’t miss your opportunity to make this home yours. (id:60626)
Real Estate Professionals Inc.
319 West Quaco Road
West Quaco, New Brunswick
Welcome to a Truly One-of-a-Kind Property in Beautiful West Quaco! This spacious 4-bedroom home is bursting with timeless charm, unique features, and thoughtful designideal for a large family or anyone dreaming of opening a cozy bed and breakfast by the sea. With two bedrooms on the main floor and two more upstairs, this home offers flexibility and room for everyone. Step inside and you'll immediately notice how bright and airy the home feels, thanks to an abundance of large windows that flood the space with natural light. The elegant spiral staircase adds architectural character as it leads you to the upper level. The main floor family room features a charming fireplace, creating a warm and welcoming gathering space. Downstairs, the finished basement includes a second fireplace, a craft room, and walk-out accessmaking it a great option for a guest suite or in-law setup. Over the past few years, this home has seen numerous updates, including new windows, fresh siding, and a new deckgiving it both enhanced curb appeal and peace of mind for future owners. The serene backyard offers a peaceful escape where you can unwind to the soothing sounds of the nearby Bay of Fundy. Just five minutes down the road is Browns Beach, a hidden gem where you can enjoy barefoot strolls along the shore when the tide is out. Whether you're searching for your forever home, a seaside retreat, or a unique income opportunity, this property is a rare find in an unforgettable location. (id:60626)
Keller Williams Capital Realty
86 Kains Street
St. Thomas, Ontario
Don't miss your chance to own this beautifully updated turnkey home in the heart of downtown St Thomas. With five spacious bedrooms, 1.5 bathrooms, and an additional convenient washroom space in the basement, there's plenty of room for family and guests. This home blends original charm like the stunning wood staircase, high ceilings, and classic trim with modern updates. Renovated in 2020, it features a new kitchen, main floor powder room, stone fireplace, updated flooring, a fully redone upstairs bath, certified 100-amp electrical, some new plumbing, new windows, side entrance, and concrete driveway. The fireplace is being sold as is; not WETT Certified. Plus, the roadwork out front is now complete, with fresh pavement and new sidewalks with driveway curb extended to allow for additional parking on front lawn. Overnight street parking in the winter by permit. Just move in and enjoy! (id:60626)
Royal LePage Triland Realty
103 12148 224 Street
Maple Ridge, British Columbia
Downsize in style in this GROUND LEVEL 1193 square ft 2 Bed, 2 Bath home in friendly 55+ Panorama! The large functional kitchen with lots of cabinet and counter space features s/s appliances, white cabinetry, and a convenient pass-thru to the dining area. Living room with cozy gas F/P + access to spacious solarium and further to the large balcony. Primary Bedroom, also with access to balcony, offers double closets and spacious ensuite with a luxurious heated and jetted walk-in tub. Good size second bedroom plus additional bath with shower stall. Full size washer/dryer and in-suite storage. Make and meet friends at the attached Maple ridge Senior´s Centre with a wide range of amenities including a hair salon, craft room, billiards and cafeteria. Super convenient location! Walking distance to everything you need. 1 pet OK. Only 1 owner needs to be 55+! (id:60626)
RE/MAX All Points Realty
350 Ashwood Avenue
Fort Erie, Ontario
New Lifestyle Wishlist.... Steps to Bay Beach - Check, Renovated property perfect for a family cottage or year round home - Check, Walking distance to the exciting shops and restaurants of Crystal Beach - Check, Ultimate Airbnb rental investment - Check, Room for the whole family with 4 full size bedrooms a bright sunroom, a large family room, a full dining area and a eat-in kitchen - Check. Nothing to do here but move in with so many improvements including roof, windows, water heater (owned), kitchen, bathroom, flooring throughout and a high efficiency 4 zone split heating and cooling system. Outside you will find a new front deck to enjoy your morning coffee and sip your evening wine and out back there is a large shed and back patio area for entertaining. There is also plenty of parking with a double concrete drive. For a very affordable price this home ticks all the boxes. Start your Crystal Beach lifestyle today! (id:60626)
Reflection Bay Realty Inc.
1799 Hammond Cr Nw
Edmonton, Alberta
This charming 2-storey home in The Hamptons greets you with spacious entryway and soaring ceilings. It has partially finished basement, offering added living area, extra storage space and roughed in bathroom. The open concept main floor has bright and welcoming living room which features a stylish tile-surround gas fireplace, creating a warm and comfortable space to relax. The kitchen offers rich espresso cabinetry, stainless steel appliances, generous counter space, and overlooks the dining area with direct access to the backyard—perfect for entertaining or enjoying family meals. Upstairs, you’ll find three spacious bedrooms and a full bath. The primary suite overlooks the backyard and includes a walk-in closet, a 4-piece ensuite, and an abundance of natural light—your private retreat at the end of the day. This home comes with central AC to keep you cool on warm summer days. Located just steps from scenic walking trails, parks, and close to schools, shopping, and transit. Don't miss it! (id:60626)
RE/MAX River City
15616 80 St Nw
Edmonton, Alberta
Located in a cul-de-sac, this amazing 3 bedroom, 4 bathroom home with a 3 season sunroom has been loved and is ready for a new family. With over 1,800 sq ft above grade, this spacious home is great for entertaining and features slate & hardwood floors throughout the main floor. The large kitchen has granite countertops & a gas stove. Awaiting you on the upper level is an oversized primary bedroom with an upgraded ensuite. An upgraded main bathroom & two large bedrooms complete this level. The cozy lower level offers a 3 pc bathroom and newer carpet in the family room and den that can be potentially converted into a 4th bedroom. Everyone will enjoy the new deck while soaking up the sun in the backyard. This home has so much to offer with a newer roof, light fixtures, fans, fence, front loading washer/dryer & exterior doors. Location is great with close proximity to community lake and walking trails, parks and school, public transportation and all amenities. Don’t hesitate and miss out on this amazing home! (id:60626)
Your Home Sold Guaranteed Realty Yeg
532003 Range Rd 192
Rural Lamont County, Alberta
Welcome to this beautiful 2,500 sq ft home nestled on 1.7 acres of cozy countryside. This 3-bedroom, 4-bathroom gem features a stunning open-concept layout, large bright windows and a cozy wood-burning fireplace in the family room. The kitchen is off the mudroom and has ample cupboard and counter space with a charming eating area surrounded by windows letting in the warmth of natural light. The spacious primary bedroom includes a private office/den, a large 3-piece ensuite, and a beautiful balcony. Enjoy the expansive mudroom with laundry area and a 2-piece bathroom. Outside, discover a peaceful creek, 2 charming gazebos, multiple sheds, dog kennels and runs, a large 60x27 Quonset, and an oversized 30x27 detached garage. The wrap-around deck offers wheelchair accessibility, perfect for enjoying the surroundings. A rare blend of comfort, space and functionality! (id:60626)
Royal LePage Prestige Realty
18 Bridgeport Bv
Leduc, Alberta
Welcome home to this family-friendly gem in Bridgeport! The main floor features updated lighting and vinyl plank flooring, a spacious living room with gas fireplace, and a large dining nook that opens to the backyard. The kitchen offers updated countertops, a centre island, and corner pantry - perfect for busy households. You'll also find main floor laundry and a convenient 2 pc bath. Upstairs are 3 bedrooms including a spacious primary with a 4 pc ensuite and walk-in closet, plus another full 4 pc bath. The finished basement has a rec room and room to add another bathroom. Enjoy the outdoors with a fully fenced yard, 2-tiered deck, RV parking, 2 sheds, and alley access. Located near parks, playgrounds, walking paths, and shopping. Additional updates include central A/C and a heated double attached garage with epoxy flooring - this home is ready for you to move in and enjoy! (id:60626)
RE/MAX Elite

