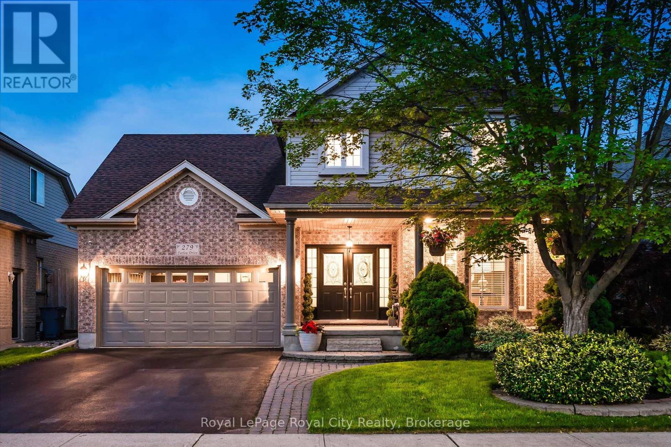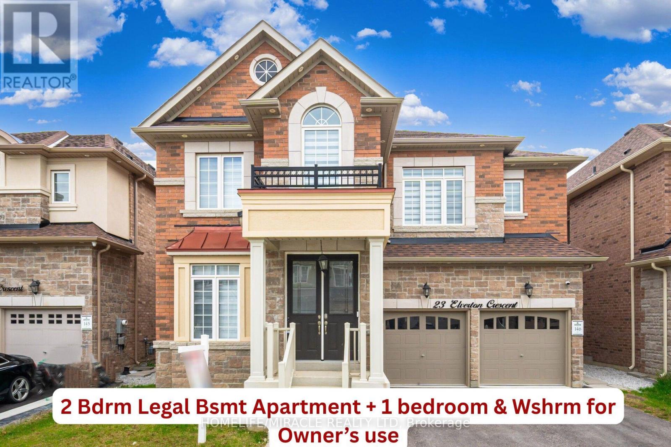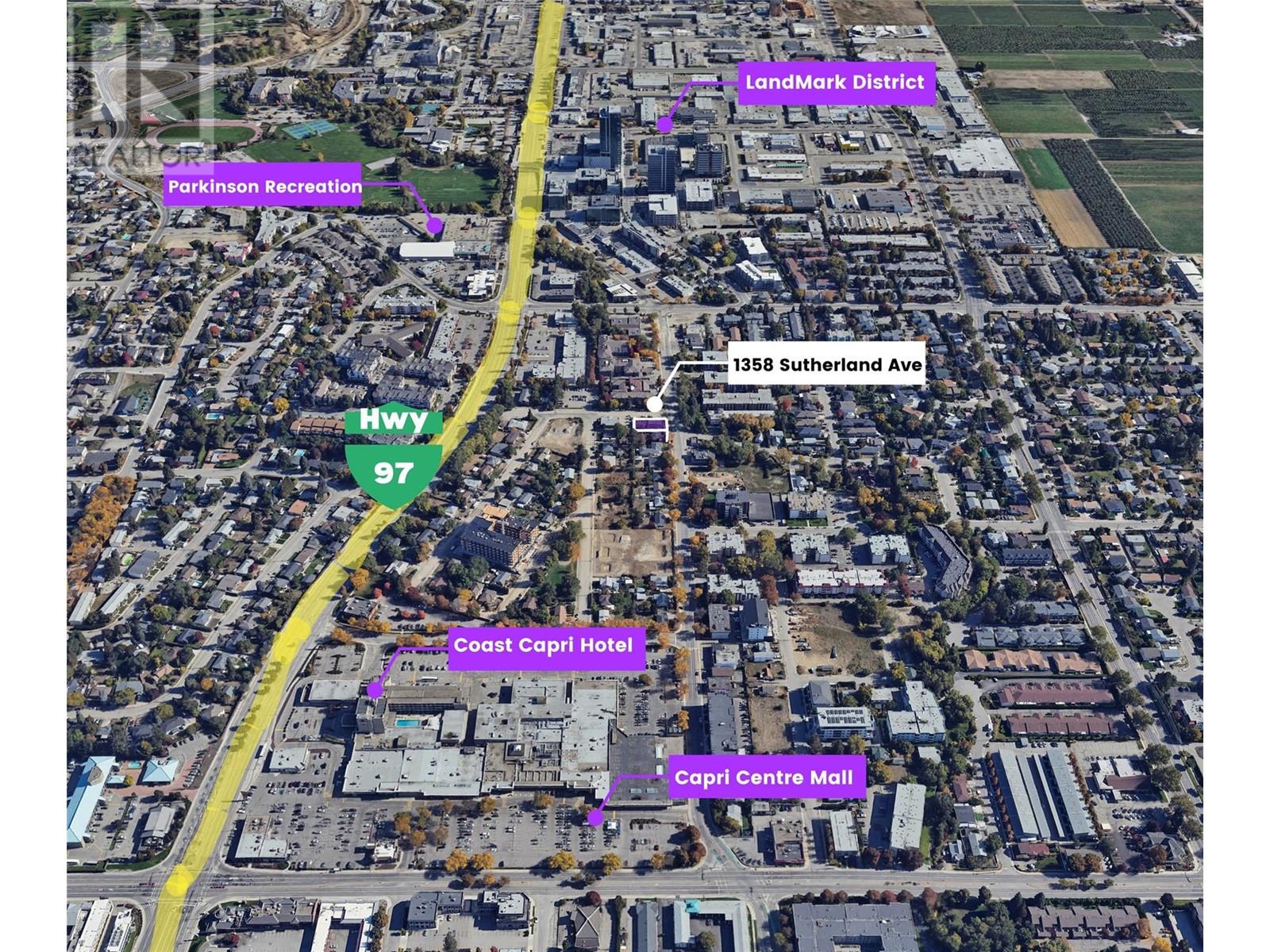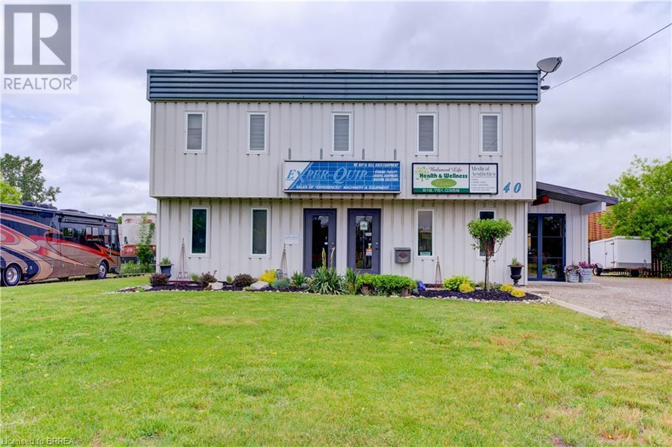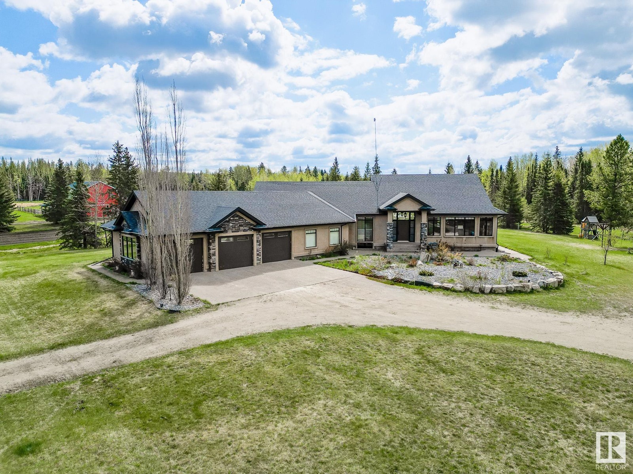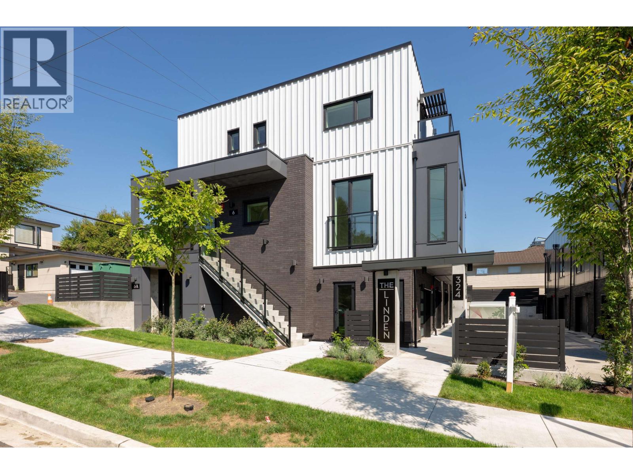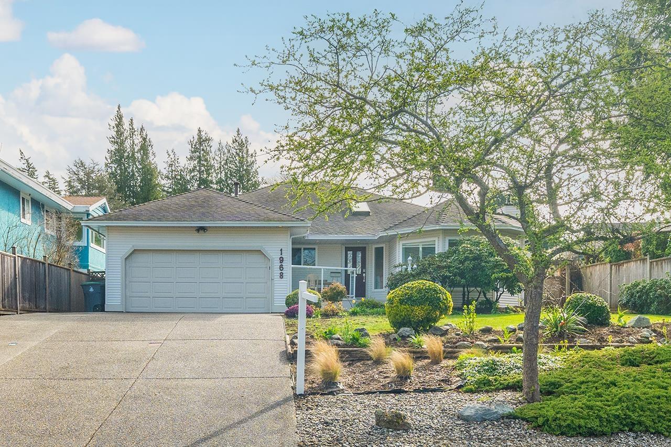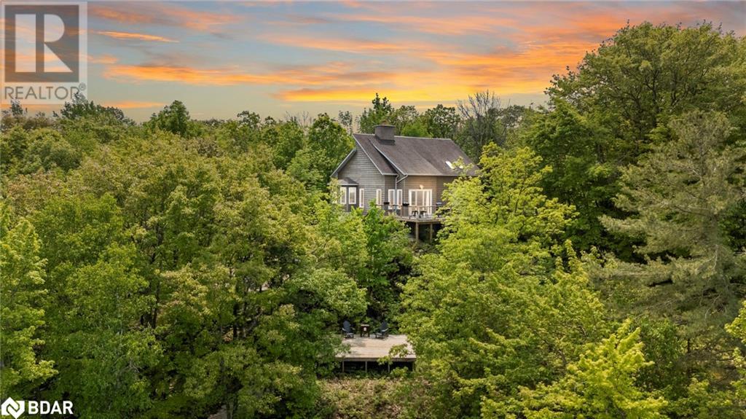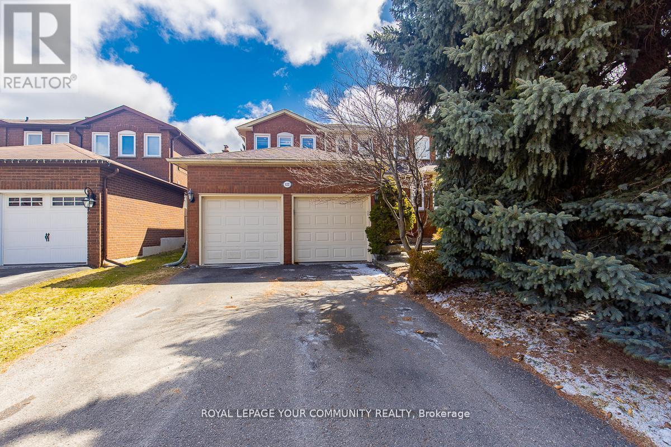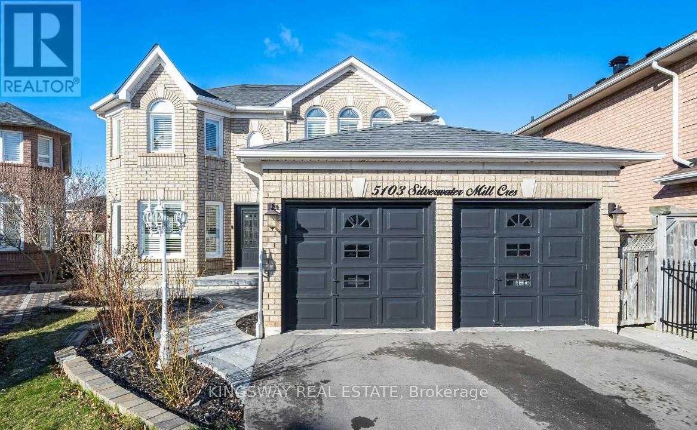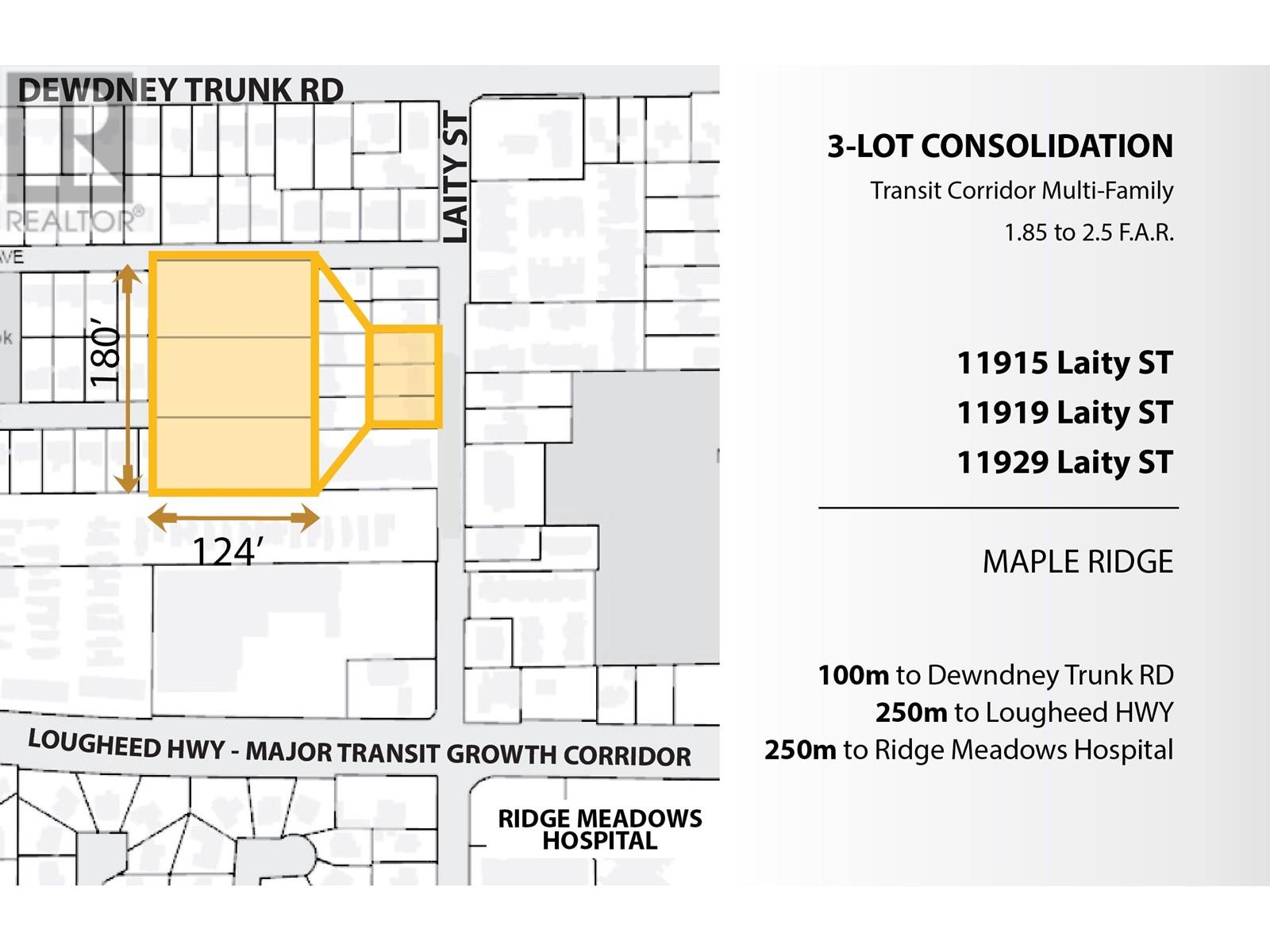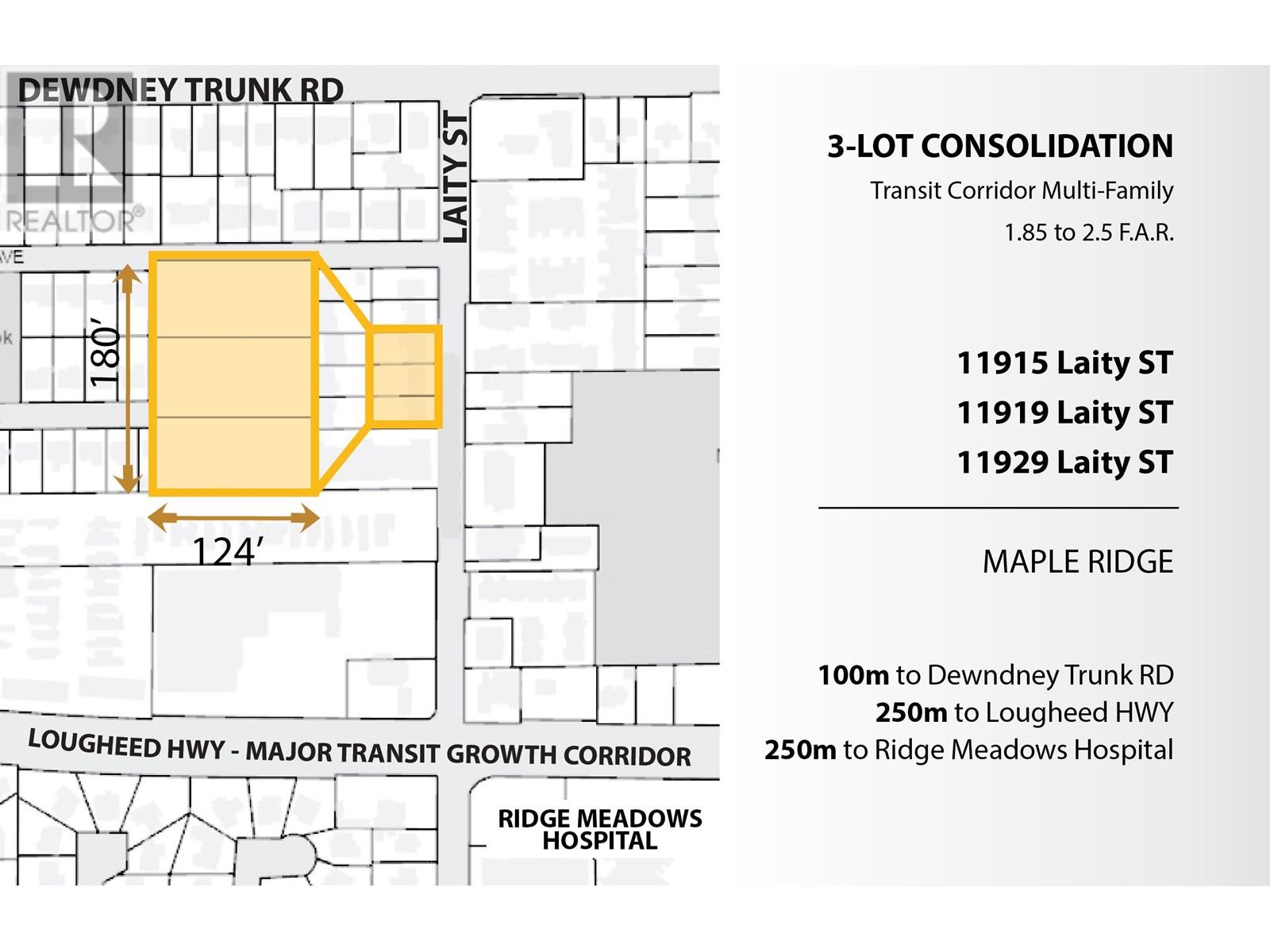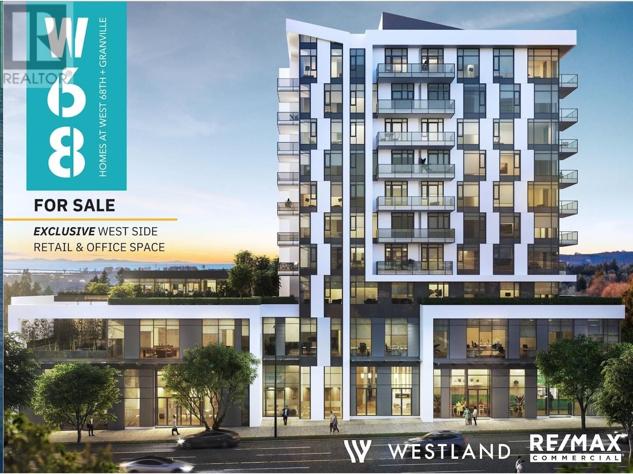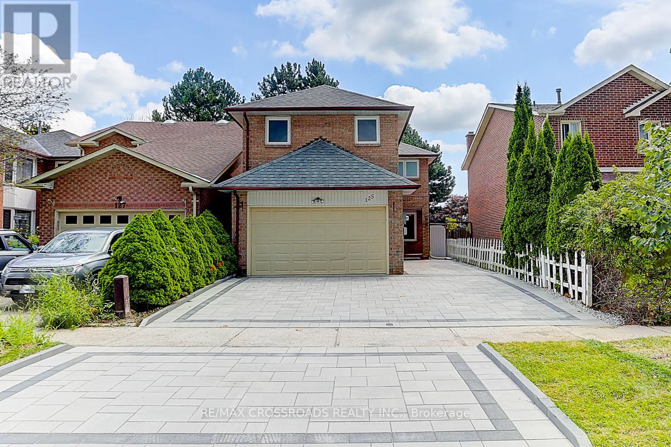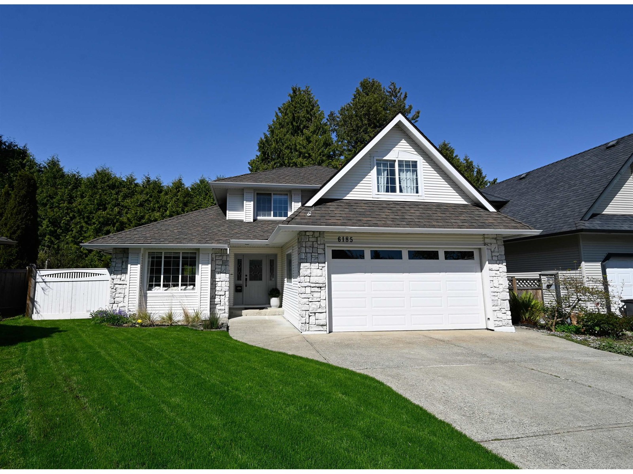279 Farley Drive
Guelph, Ontario
Stylishly updated for modern living! Located in Guelphs sought-after south end, this beautifully upgraded home offers over 3,000 sqft of finished living space with 3 bedrooms and 4 bathrooms, perfect for todays busy family. With undeniable curb appeal, it welcomes you with a charming covered porch and double-door entry into a bright foyer. The main floor boasts rich hardwood and 9-foot ceilings, creating an airy feel. The formal dining room sets the tone for elegant entertaining, featuring full-height paneling, crown molding, and a striking contemporary chandelier. The heart of the home is the show stopping eat-in kitchen, complete with two-tone cabinetry, quartz countertops, stainless steel appliances, and a sunny breakfast area with walkout to the backyard. A cozy family room anchored by a gas fireplace and custom built-in bookshelves - the perfect space to unwind. Upstairs, rich hardwood flooring flows throughout. The luxurious primary suite impresses with a bay window, walk-in closet, and a spa-like 5-piece ensuite with jacuzzi tub. The fully finished basement offers exceptional flexibility - ideal for a home office, gym, playroom, or guest suite, complete with a full bathroom. Outside, the fully fenced yard is your private retreat, featuring an inground pool, mature landscaping, covered patio area, and an insulated pool house with hydro. Recent updates include a new pool liner, cover, heater, and equipment, as well as updated windows, furnace, AC, staircase, flooring, kitchen cabinetry, and much more! Located minutes from schools, parks, amenities, and the 401 - this home truly has it all. (id:60626)
Royal LePage Royal City Realty
23 Elverton Crescent
Brampton, Ontario
****Legal Basement Apartment with an additional Owner Occupied rec room with bedroom and washroom**** This impeccably maintained 5160 sq ft of living space in a detached residence welcomes you with a double-door entrance and offers a spacious, well-designed layout. The main level features formal living and dining areas, a private office/den enclosed with a French door, a warm and inviting family room with a gas fireplace and waffle ceiling, a beautifully upgraded modern kitchen complete with a gas stove, glass-front display cabinets with crown moulding, quartz countertops, and spot lighting. Additional touches such as wrought iron spindles and upgraded baseboards enhance the home's sophisticated character. Upstairs, five generously sized bedrooms each enjoy direct access to a bathroom, ensuring both comfort and privacy. The luxurious primary suite features a large walk-in closet and a lavish six-piece ensuite with a dedicated makeup vanity space and a separate shower. Hardwood flooring adds elegance to the main level. The home also features a legal two-bedroom basement apartment, complete with its own living and dining areas, an electric fireplace, a kitchen with pantry storage and pot lights, making it ideal for generating rental income. An additional recreation area, complete with a separate bedroom and bathroom, is reserved exclusively for the homeowner's use. Laundry facilities are thoughtfully located in a shared basement area, while an additional laundry setup on the main floor provides added convenience for the owners. Perfect for large families or those seeking flexible living arrangements, this property blends functionality with income potential. With countless upgrades throughout, this home is truly a must-see. (id:60626)
Homelife/miracle Realty Ltd
1358 Sutherland Avenue
Kelowna, British Columbia
DEVELOPERS ALERT!! Opportunity to purchase this redevelopment property with an existing home generating solid rental revenue in the Capri Center redevelopment corridor. The main level has 3 bedrooms, 1 bath, a Kitchen, a living room, and laundry. Basement suite with 3 bedroom, bath, kitchen, laundry, and a separate entrance providing solid rental income. The neighboring two (2) homes are also available (1349 Pridham Ave, and 1359 Pridham Ave) and will provide future upside as increased density multifamily development. . This property comes under Urban Centre (UC) Zoning ( FAR up to 1.75), in the new OCP, which allows 6 story apartments, Townhomes/apartment combo. Close proximity to all major amenities, grocery stores, schools, restaurants, Kelowna downtown, and easy access to Highway 97. (id:60626)
Realtymonx
172 Dalhousie Street
Brantford, Ontario
Investment opportunity Mixed use building comprised of two student rental units with twelve students in total. Four office tenants. Building is kept in a very good state of repair. 24 parking stalls on site in addition to street parking. Detailed income and expense statement available with signed Confidentiality Agreement. (id:60626)
RE/MAX Twin City Realty Inc
0 East Street
Simcoe, Ontario
Shovel-ready 9-unit townhouse development in the Town of Simcoe, Norfolk County! Fully approved with services installed. Permits submitted for a three-unit townhouse building. All engineered drawings, zoning, and environmental audits are complete. Plans included in the sale. Don’t miss this opportunity—call today for details! (id:60626)
RE/MAX Erie Shores Realty Inc. Brokerage
40 Curtis Avenue N
Paris, Ontario
Desirable 3,463 sf industrial building on 1.4 acres located in East Paris with Good Highway 403 access. Beautifully finished office spaces on main and second floor with multiple bathrooms. Small shop area (approx. 1,235sf) with 10ft tall drive in door. Fully fenced and secure yard (approx. 0.85 of an acre) with access on both sides on building. M3 Industrial Zoning (id:60626)
RE/MAX Twin City Realty Inc
62 Talbot Street
St. Thomas, Ontario
Rare 7-Unit Investment Opportunity in Prime St. Thomas Location. This one-of-a-kind two-storey six-plex features all 2-bedroom units, plus a separate bachelor apartment in the basement for a possible total of 7 rental units and 7 bathrooms. One 2-bedroom unit can easily convert to a 3-bedroom ( including the bachelor pad as a bedroom) , offering additional income flexibility.Built in 1870 and extensively renovated in 2003, and four modern units added at the rear, along with the garage. The building exterior was stripped and professionally refinished in brick. Interior upgrades include tile flooring in all units, granite countertops, and jetted tubs in six units. Unit 1 features a high-end kitchen with plywood boxes and maple doors, and Unit 2 includes three skylights for added natural light.Enjoy efficient gas radiant heat, with wall-mounted units and 7 owned water heaters (4 recently replaced). Coin laundry is available on-site (machines replaced 3-4 years ago). All windows and entry doors are newer, and a metal roof was installed within the past 7 years on both the main building and the detached garage. The property backs onto the Elevated Park and sits next to the iconic Jumbo the Elephant, a popular landmark and tourist destination. There is parking for 9 vehicles, plus additional overnight parking across the street.A 600 sq ft garage includes 4 large storage units (1 allocated for tenant use). This turnkey investment offers strong income, low maintenance, and excellent visibility in a high-demand area. 2 units, plus the bachelor will be vacant for the new owner.,perfect opportunity to set new market rents. Financials available on request (id:60626)
Elgin Realty Limited
51425 Rge Rd 80
Rural Parkland County, Alberta
This Executive home has everything you would ever need! The owner's custom designed this home & built by Ed Trembly, (a well known builder). Nothing was spared in this home. There are 17 appliances in the home - Wolf, Miele, sub-zero, etc. 161 acres of open & treed area that is set up with a barn (that could be turned into a shop), pole shed, misc. outbuildings & a seasonal creek. The Kitchen is open to the dining room & a huge covered patio deck with a wolf 8 burner gas BBQ, & Livingroom. upper level has 9 & 10 ft. ceilings. The primary bedroom is massive, has it's own deck, fireplace, Walk-in closet that is the size of a bedroom. It was designed & installed by California Closets. The on-suite has the jacuzzi tub, walk in shower with numerous spray nozzles, 2 separate cabinets with sinks, & laundry room close by with storage & sink. 2nd bedroom is currently a den with a fold up Murphy bed. The back entry has a bathroom, storage & entry to garage. Downstairs has 3 bedrooms, wet bar, walk out basement. (id:60626)
RE/MAX Vision Realty
44 Queens Rd
Duncan, British Columbia
Exceptional income property in the historic downtown core area of Duncan with a 6% cap rate. The property has strong tenancies with a long term track record of full occupancy. The main tenant is a highly respected law firm that has been a tenant since 1996 (occupies approximately 75% of the leasable space). The remaining leasable space (approximately 25%) is held by well established tenants including four separate health and wellness businesses. The property is supported by a vibrant community that is seeing significant growth and revitalization. Duncan is located in Southern Vancouver Island and is 60 KM north of Victoria and 50 KM south of Nanaimo. Duncan is the main business and shopping center for the Cowichan Valley. This property is only suitable for an income investor that desires strong tenancies with low turnover and long-term leases. Do not approach tenants and all sizes are approx. and should be verified by the Buyer. Income Investors only - long term leases in place. (id:60626)
Coldwell Banker Oceanside Real Estate
1408 Kingston Road
Toronto, Ontario
6.6% Cap Rate! 6 Unit Multiplex For Sale. Plus One Non-Conforming Unit In Bsmt. 6 x 2 Bed Units. 1 x 1 Bed Unit. 3 Renovated Units (2023) Currently Owner Occupied Suite Could Be Split Into 2 units. 2nd Floor Large 2 Bed Unit Has 2 Entrances And Has Potential To Split As Well. Value-Add Opportunity For The Right Operator. All Units Have Separate Hydro Meters. 3 Gas Meters. Some Long Term Tenants But Vacant Possession Be Discussed. 2 Parking Spots On Property, One Rented From Neighbour. Flat Roof Replaced 2024. Great Investment Property For An Experienced Investor Or First Timer. Current Gross Income $130,000. Insurance $5,980, Hydro $5,400, Gas $5,400, Water $6,600. Easy Access To Subway, Beaches, Shops On Kingston Rd, TTC Bus Stop At Door Step, Birchmount Park & Community Centre. Some Virtually Staged Photos. (id:60626)
RE/MAX West Realty Inc.
Th6 610 E 3rd Street
North Vancouver, British Columbia
Welcome to THE LINDEN. A collection of 10 townhomes in the heart of the vibrant Moodyville community. Homes range from 1315 square ft to 2185 sq ft. Some units include lock-off suites for mortgage helpers and rooftop patios with city views. Thoughtfully designed by Cornerstone Architects these homes are built to a Passive House Standard reducing the energy requirements and costs. Interiors include premium finishes and appliances. Close proximity to the Lower Lonsdale Quay shops, restaurants and fitness centres. (id:60626)
Engel & Volkers Vancouver
1968 129 Street
Surrey, British Columbia
OCEAN PARK! This delightful 3 bedrooms 1 den rancher boasts a large entrance foyer, open plan living & dining, Spacious kitchen with island & eating nook. The adjoined family room has French doors overlooking the private backyard. 2022 replaced skylight windows make the entire home very bright. Updated shower in master bathroom. Cozy living with 1 gas and 1 electrical fireplaces. Walk to everything you need, transit just steps away. Ocean Cliff Elementary, and Elgin Park Secondary catchment. (id:60626)
Lehomes Realty Premier
215 13737 72 Avenue
Surrey, British Columbia
Looking for an office space? You can't beat this location! This 2541 sqft office features a beautiful reception area to welcome your clients, a spacious boardroom for your important day to day meetings and a clean and well-maintained lunchroom space for your staff. Located in NEWTON COURT directly across from Surrey's busiest bus loops. DO NOT SOLICIT. All measurements and MLS data while deemed to be correct, are not guaranteed and should be verified by buyer or buyers' agent. (id:60626)
Royal Pacific Realty Corp.
2043 Beman Point Lane
Coldwater, Ontario
Your Dream Year-Round Escape on Gloucester Pool! Escape to this stunning waterfront retreat, just 1.5 hours from the GTA. With 219.65 feet of private frontage, this four-season home offers breathtaking, one-of-a-kind views of Gloucester Pool—your gateway to Georgian Bay and the Trent-Severn Waterway. Step inside to a beautifully designed living space featuring soaring 25-ft cathedral ceilings, an open-concept kitchen, dining, and living area filled with natural light, and a grand stone fireplace—perfect for cozy winter nights. The loft-level primary suite boasts a walk-in closet and ensuite bath, while two spacious main-floor bedrooms provide plenty of room for family and guests. Outdoors, relax on the expansive waterside deck and take in the spectacular views, or enjoy endless boating, swimming, and fishing right from your doorstep. Accessible by a level, four-season road, this is the perfect getaway for those seeking both adventure and relaxation—all just a short drive from the city. Don't miss your chance to own a true four-season escape in cottage country! (id:60626)
Real Broker Ontario Ltd.
3947 Morgan St
Saanich, British Columbia
3947 Morgan is an unparalleled offering on a quiet, oak-lined, no through street with Annie Park mere steps away. This home was completely stripped to the studs & renovated to an extremely high level just 2 years ago. Entering, you are greeted by an open concept living, dining and kitchen area with washed oak floors, beautiful built-ins, spacious contemporary kitchen, smart appliances & wireless lighting controls. Heating & cooling through a split heat pump & new insulation make this home extremely efficient. Upstairs there are 2 bedrooms + Den, 2 bathrooms w/ office down the stairs, all with a feel of true luxury. On the lower level is a sleek 3 bedroom 1 Bath updated suite. Enjoy year round relaxation and entertaining in the sunroom off the kitchen & beyond this lovely space is an expansive new open deck with modern vinyl plank decking leading to the gorgeous, landscaped and beautifully manicured fully fenced back yard. Luxury abounds in this stunning property and needs to be seen! (id:60626)
Macdonald Realty Victoria
85 Majestic Drive
Markham, Ontario
Welcome to this sun-filled, 4-bedroom detached home on a premium wide corner lot in the heart of highly sought-after Berczy Village. This well-maintained home features a functional open-concept layout, boasting 9 ft ceilings on the main floor, with spacious living and dining areas, and a bright eat-in kitchen that walks out to a large backyard deck perfect for outdoor entertaining.Upstairs, you'll find four generously sized bedrooms, including a primary suite with a walk-in closet and private ensuite. Enjoy quiet mornings on the covered front porch, and the convenience of an attached 2-car garage with direct access to the home.Located within the boundaries of top-ranked schools, including Pierre Elliott Trudeau High School, Bur Oak Secondary School, Castlemore Public School, and St. Augustine Catholic High School. Just steps to YRT bus stops with direct connections to Finch Express and GO Transit, and close to parks, trails, and everyday amenities this is the perfect family home in one of Markham's most desirable communities. (id:60626)
RE/MAX Epic Realty
122 Lyndhurst Drive
Markham, Ontario
Immaculate Home Built By Regal Crest Homes. More than $$$200,000.00 upgrades, including but not limited windows, kitchen, heat pumps, air conditioning, Etc. This Executive Thornhill Home Is Approximately 3400 Sq Feet (As Per Builders Floor Plan) And Is Located In The Prestigious Thornlea Community. Features Include Sought After Center Hall Plan With Large Principal Rooms And An Oversized Master Bedroom Retreat With Sitting Area. Sunny South Facing Backyard With Large Deck! Short Walk To Top Ranked St. Robert Catholic H.S.! A Valuable Home!! (id:60626)
Royal LePage Your Community Realty
1043 Vanier Drive
Mississauga, Ontario
Welcome to 1043 Vanier Drive in prestigious Lorne Park. This move-in-ready 4-bedroom home sits on a pool-sized lot near parks, tennis courts, walking paths, playgrounds, and winter skating rinks - perfect for growing families. Inside, enjoy California shutters, a gleaming white kitchen, updated bathrooms, newer hardwood flooring, main floor laundry with side entry, and a finished walk-out basement! The primary ensuite offers a great space with potential for expansion. The kids are only a short walk to top-rated Lorne Park schools and there are two Montessori options to choose from. Just minutes to LPs famed grocery store Battaglias, Loblaws, Mississauga Golf Club, lakefront parks, Port Credit and fast access to both Clarkson and Port Credit GO for a quick commute. (id:60626)
RE/MAX Escarpment Realty Inc.
5103 Silverwater Mill Crescent
Mississauga, Ontario
Nestled in the heart of Mississauga on a rare, premium pie-shaped lot, this stunning fully upgraded 4+2 bedroom, 4-bath detached home features a massive backyard, stamped concrete front patio, and a finished basement apartment with a separate side entrance perfect for rental income or multigenerational living. The main floor boasts an elegant open-concept layout with tray ceilings, pot lights, hardwood floors, and a cozy double-sided gas fireplace connecting the family and breakfast areas. A bespoke white kitchen showcases quartz countertops, built-in stainless steel appliances, a stylish backsplash, and an oversized island with an extended breakfast bar. Upstairs, the luxurious primary suite offers a spa-like ensuite with a soaker tub and a huge walk-in closet, while additional bedrooms provide ample space, natural light, and vaulted ceilings. With seamless indoor/outdoor flow to an interlocked, fully fenced yard ideal for entertaining, this move-in-ready home is a rare blend of comfort, style, and functionality perfect for modern family living. (id:60626)
Kingsway Real Estate
11929 Laity Street
Maple Ridge, British Columbia
Prime location for low to medium-rise development within the Lougheed Transit Corridor Plan in the City of Maple Ridge. This site is located right on Laity Street, between Dewdney Trunk Rd. and Lougheed Hwy, in close proximity to the intersection of Laity and Lougheed Hwy, which is defined as Complete Street and Transit Node, where the City of Maple Ridge encourages the highest density and mixed-use. This location and site area make provide excellent opportunities for creative designs, higher densities, and mixed-use, which all fall in the criteria of a hub landmark building. (id:60626)
Homelife Benchmark Titus Realty
11915 Laity Street
Maple Ridge, British Columbia
Prime location for low to medium-rise development within the Lougheed Transit Corridor Plan in the City of Maple Ridge. This site is located right on Laity Street, between Dewdney Trunk Rd. and Lougheed Hwy, in close proximity to the intersection of Laity and Lougheed Hwy, which is defined as Complete Street and Transit Node, where the City of Maple Ridge encourages the highest density and mixed-use. This location and site area make provide excellent opportunities for creative designs, higher densities, and mixed-use, which all fall in the criteria of a hub landmark building. (id:60626)
Homelife Benchmark Titus Realty
Office 210 8415 Granville Street
Vancouver, British Columbia
An Exceptional opportunity to acquire brand new West Side Vancouver commercial real estate assets.This southern pocket of Granville Street is a serene and well-established residential neighbourhood with exceptional exposure to vehicular and pedestrian traffic. Located on the south end of Granville Street, the property is conveniently accessible from all other areas of Vancouver and is just minutes from Richmond, the Vancouver International Airport.Marine Gateway, and the Marine Drive Canada Line Station. Ideal for self-use and investors alike. The development is a collection of 64 residential units, 10 office units, and eight retail units. Estimated completion in Spring 2025. (id:60626)
RE/MAX Crest Realty
125 Green Bush Crescent
Vaughan, Ontario
*Rarely Offered Fully Renovated 5 Bedrms Home In Thornhill* Open Concept Home Brighten Up W/Lots of Natural Lights* 1 Yr New Kit W/Chef Collection of Apps* Lots of Cabinets W/Storage Space* Extended Ctr Island* Pot Lights T/O Main Flr* New Bathrooms (Yr 2024)* New 2 Bedrm Bsmt Apt W/Sep Entr* New Front / Back Interlocking (Yr 2024) * Roof Yr2013 / Furnace Yr 2020 / CAC Yr 2020/ Newer Wdws* Sep Sitting Area In Huge Size Master Bedrm* Fully Fenced Yard W/Lots of Privacy* Walking Distance to Yonge/Steels, Mins Drive to 407/Finch Subway.... (id:60626)
RE/MAX Crossroads Realty Inc.
Realty Associates Inc.
6185 170a Street
Surrey, British Columbia
WINNER!! *** OUTSTANDING FAMILY HOME *** You'll love this UPDATED & DELIGHTFUL 2 STOREY 4 BDRM/3 BATH 2469 SF Home on a HUGE Beautifully Landscaped 8288 SF Lot in Quiet CDS w/TONS of UPDATES! Enjoy the Elegant OPEN PLAN Lvgrm/Dinrm w/Gas FP & Engineered Hardwood Throughout or be a TOP CHEF in the Impressive GOURMET QUARTZ KITCHEN w/CUSTOM CABINETRY, SS Apps, Sunny EATAREA & Spacious FAMRM w/Cozy FP that Steps Out to a Gorgeous FAMILY-SIZE BACKYARD! Enjoy AL FRESCO Indoor/Outdoor Living on 30x22 ENTERTAINERS DECK w/HOT TUB Perfect for Family Fun & BBQs! Sleep-like-a-King in the DELUXE PBDRM w/Lounge Area, XL Shower & 3 MORE Generous BDRMS + BONUS 14x11 FLEXRM Ideal for 5th BDRM or DEN/OFFICE! Extra RV Parking on Side + Close to Everything! (id:60626)
One Percent Realty Ltd.

