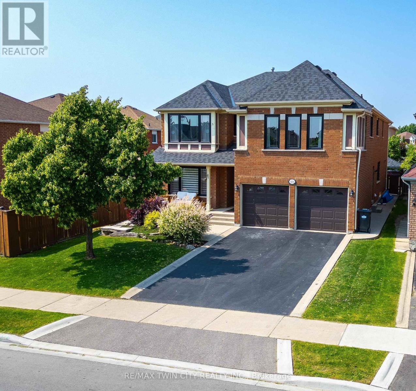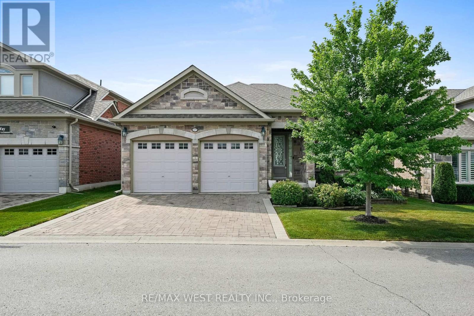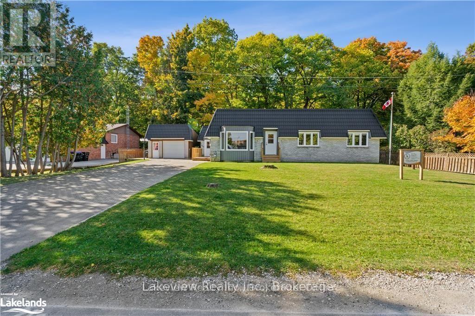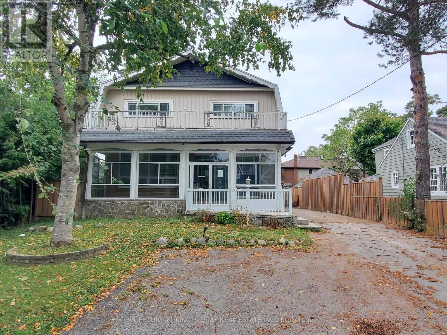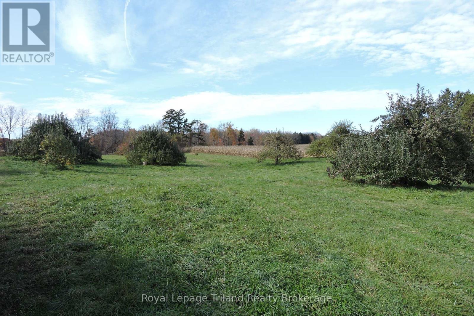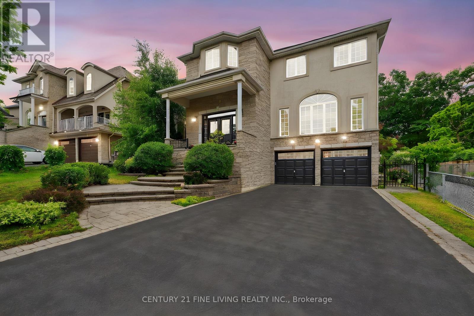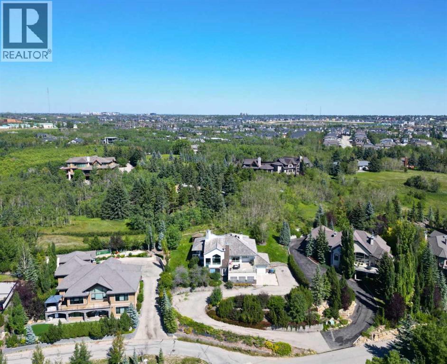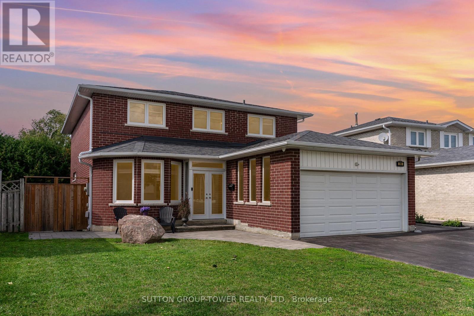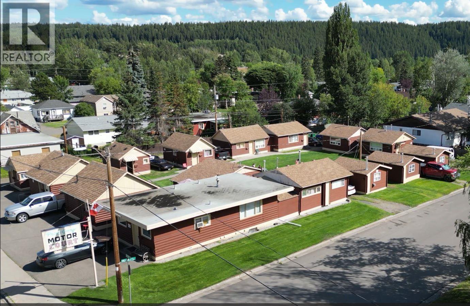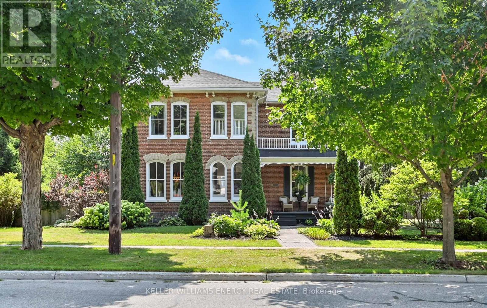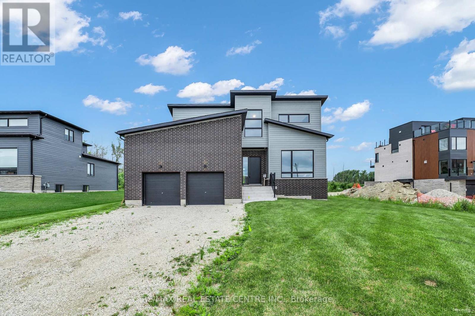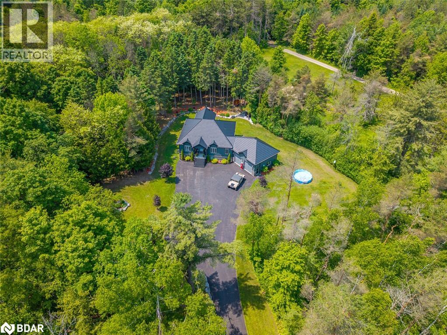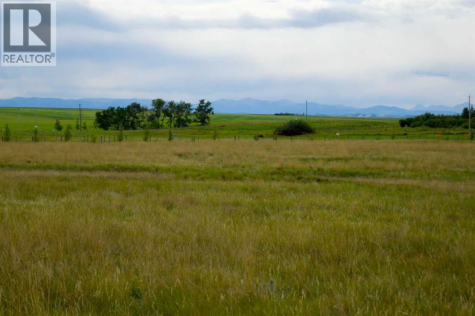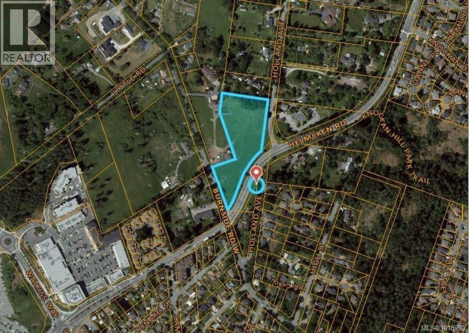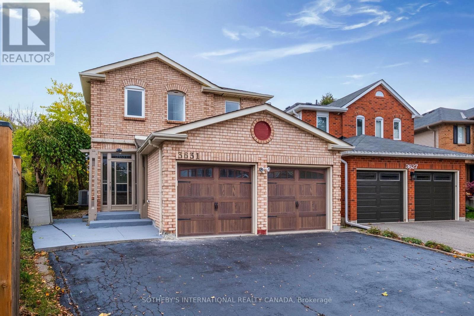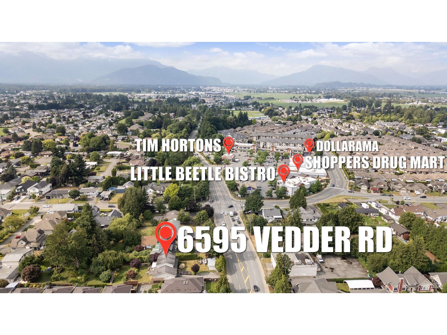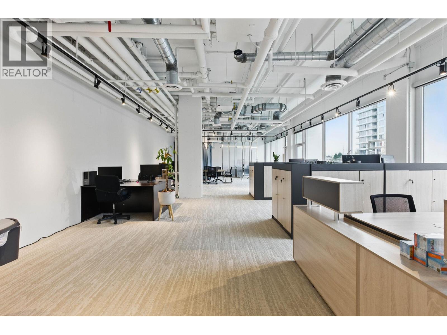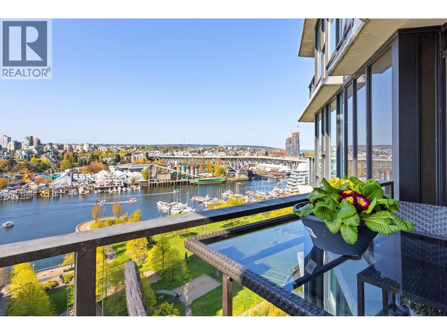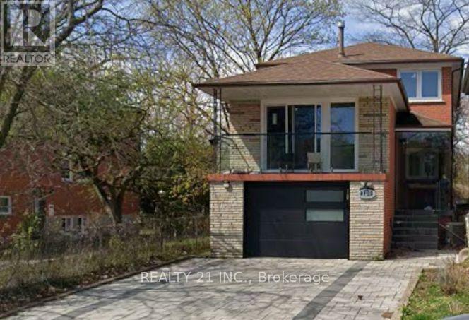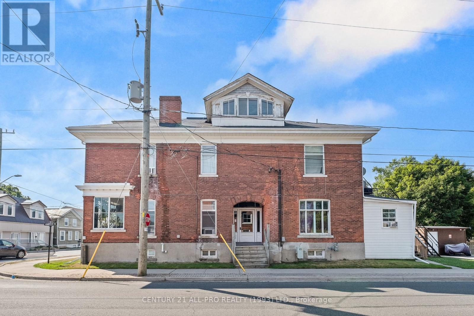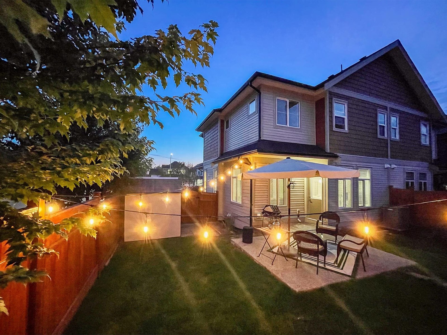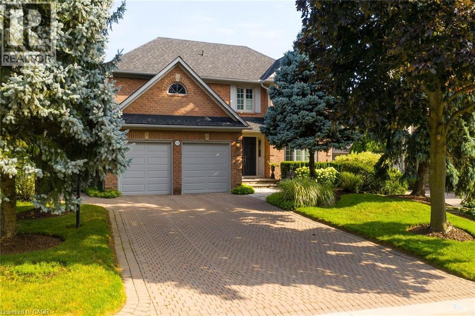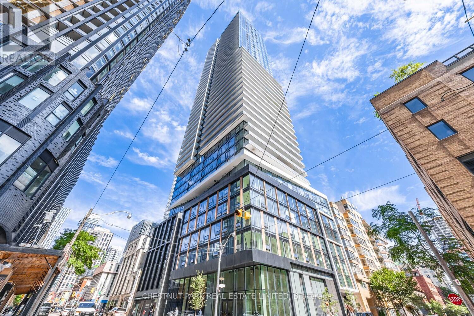670 Peter Robertson Boulevard
Brampton, Ontario
Welcome to 670 Peter Robertson Blvd, a beautiful 4-bedroom, 3.5-bath home featuring over 3,700 square feet of living space just on the main and 2 levels! Located in a sought-after family neighbourhood of Sandringham, this home offers a spacious layout ideal for large or multigenerational families with room for parking up to 6 vehicles. This wonderful home features newer windows (2023) allowing in an abundance of natural sunlight throughout with brand-new electric blinds (2025). The gourmet kitchen offers quartz countertops, double undermount sink, stainless steel appliances, and triple pane sliding doors giving access to the wonderful poolside oasis in the backyard. The second level boasts 3 colossal bedrooms which all have their own private ensuite and walk-in closets. The fully fenced backyard offers rubbercrete around the entire pool for soft nonslip surface, a hot tub, a garden shed and a gas line for the BBQ. The kidney shaped inground pool has a deep end with a diving board. The finished basement is expansive and features an oak wet bar with access to a walk-in pantry with a second refrigerator, this is a versatile space ideal for extended family use or entertaining. There is a workshop area, ample area for storage and a cold room. The potential for this home is endless. Notable updates include the roof (2021) with 30-year warranty, triple pane sliding patio door (2023). Located close to top-rated schools, parks, transit, shopping, the 410, & Mandir. A warm, functional family home in a community-focused location just move in and enjoy! (id:60626)
RE/MAX Twin City Realty Inc.
29 - 109 Ridge Way
New Tecumseth, Ontario
Welcome to 109 Ridge Way.. Simply stunning lifestyle bungalow with panoramic south facing views Of the golf course, pond and rolling hills. virtually maintenance free adult lifestyle community. From the moment you walk into this stunning bungalow with a breathtaking views, you will Be Amazed at the incredible finishes and attention to detail this home has to offer. On a premium Lot. To Many upgrades to List Must Been Seen To Believe. Quality finishes throughout, including 9 ft ceilings, 8 ft doors, smooth ceilings, gourmet kitchen, quartz countertops, oversized custom island, built in stainless steel appliances, 6 burner gas stove, walk/in pantry with cupboards and a Custom Counter Top, custom fireplace and mantel, 5 inch hardwood floors throughout both levels. Main floor laundry. Main Bathroom and Basement Bathroom Have Heated Floors, Lower level offers a Finished multi use space With a second fireplace and a Walkout to the Covered Patio Overlooking the Golf Course, ample storage, cold room, 3rd bedroom. Bright and sunny throughout. This home must be seen in person to be appreciated. (id:60626)
RE/MAX West Realty Inc.
3914 Rosemary Lane
Innisfil, Ontario
Discover this beautifully transformed bungalow in the serene countryside of Innisfil! Completely renovated with nothing but the best of materials chosen. Most recently , a fully developed basement that has been thoughtfully designed with a separate entrance & 1 bedroom. Ideal for a upscale inlaw apartment with access to a portion of a very private back yard. This home features all-new flooring, pot lights, trim, and ceilings, plus the cozy warmth of both electric and gas fireplaces. A fully new designed kitchen stands out with sleek new countertops, a spacious island, and high-end appliances. Near all windows and doors have been replaced, PLUS a new metal roof with a 50-year warranty ensures lasting protection. The basement has been thoughtfully upgraded with new heat ducts and pot lights, adding comfort and flexibility. Step outside to enjoy the new hot tub, freshly built front and side decks, and a fully fenced, landscaped backyard for extra privacy. The home also boasts state-of-the-art water systems, including a new pressure tank, hot water tank, reverse osmosis, filtration, water softener, and UV light, all installed in late 2022. Plus, enjoy deeded access to a shared private beach with a dock and boat launch for just $150/year, offering a perfect slice of lakeside living without the high taxes! Located just minutes away are top dining options like Avenue Friday Harbour for authentic Italian dishes, Fishbone Kitchen + Wine Bar for seafood and fine wines, and Parisienne Patisserie & Bistro for irresistible pastries and brunch. For a more relaxed vibe, visit the Dirty Oar Public House, or dine in style at the Lake Club Restaurant. Nature lovers will appreciate The Nature Preserve at Friday Harbour with its scenic trails, while Big Bay Point is perfect for waterside relaxation. Golf enthusiasts can tee off at The Nest Golf Club, a nearby 18-hole course. This home seamlessly blends country charm with modern upgrades and unbeatable convenience don't miss out! (id:60626)
Lakeview Realty Inc.
80 Main Street
Markham, Ontario
Property Is Designated As Heritage. Live On Prestigious Main Street Unionville. One Of A Kind Unbelievably Large 5 Bedroom Home*** On A Huge 50 X 162.6 Lot*** Basement With Extra Kitchen, Living Rm & 2 Bdrms*** Steps To Hwy 7, Bus Other Amenities*** Highly Convenient* Mins To Unionville GO, Hwy 407 & Hwy 404 & Top Schools, Shopping And Mercedes, BMW, Honda Showrooms. (id:60626)
Century 21 King's Quay Real Estate Inc.
180 King Street E
Kingston, Ontario
Stunning Family Home in the Heart of Sydenham Ward. This charming home, built in 1934, offers over 3,000 square feet of living space and is perfectly located within walking distance of downtown, City Park, the hospitals, live theatre, and the waterfront. Enjoy the convenience of city living, or unwind in the privacy of your own 20x19 composite deck, surrounded by privacy fencing. The main floor welcomes you with a spacious foyer that leads to generously sized principal rooms, including a cozy living room with a gas fireplace. The kitchen features heated tiled floors, adding an extra touch of comfort. A beautiful family room with large windows overlooking Gore Street provides plenty of natural light, and a convenient two-piece bath completes the main level. Upstairs, you'll find three bedrooms and a den. The second-floor bathroom is equipped with heated floors for added luxury. The principal bedroom, located on the third floor, is a true retreat, complete with its own ensuite bath for ultimate privacy. The fully finished basement offers additional living space, including a rec room, laundry area, and another two-piece bath. With a double detached garage and a stamped concrete driveway, this home blends historic charm with modern amenities, offering a truly unique property in one of the most desirable locations. Currently a family home but easy conversion to high end student home with 7/8+ bedrooms. (id:60626)
RE/MAX Finest Realty Inc.
Pt Lot 15 Con 1 Main Street N
Norwich, Ontario
DEVELOPERS TAKE NOTE: 4.69 ACRES, LOCATED IN BURGESSVILLE, FRONT PORTION ZONED R1 AND REAR PORTION ZONED A2, THE ENTIRETY OF THE PROPERTY IS DESIGNATED IN THE OFFICIAL PLAN AS SETTLEMENT AND IS ELIGIBLE FOR DEVELOPEMENT, BEAUTIFUL LOCATION. survey completed, spring 2025 for an exact lot size with frontage and other lot line measurements. (id:60626)
Royal LePage Triland Realty Brokerage
46 Cumming Drive
Barrie, Ontario
Welcome to this beautifully appointed executive stone and stucco home, ideally located in Barries prestigious Ardagh Bluffs community. Backing directly onto the protected 500-acre Ardagh Bluffs Nature Reserve, this property offers the perfect blend of luxury, privacy, and natural beautywith direct access to miles of scenic walking trails right from your backyard. Offering nearly 4,000 square feet of finished living space, including over 3,000 square feet above grade, this home is designed for both comfortable family living and stylish entertaining. The main level features rich hardwood flooring, pot lights, and a bright, open-concept layout. The family room, complete with a gas fireplace, flows seamlessly into the chef-inspired kitchen with stone countertops, stainless steel appliances, a large island with breakfast bar, and a walk-in pantry. Upstairs, youll find four generously sized bedrooms, including a spacious primary suite with upgraded ensuite, huge walk in closet and private office. The fully finished basement includes large 'look-out' windows and a walk-out to the garage, making this ideal for an in-law or nanny suite, or as a private space with income potential. Architectural features like vaulted ceilings, custom built-ins, a main-floor den, and floor-to-ceiling windows make this home truly special. A rare three-car tandem garage and multiple walk-out points add flexibility and function throughout. Step outside into your own private oasis featuring a large in-ground pool, hot tub, pergola, manicured lawns, and multiple stone patios which is an ideal setting for summer entertaining or peaceful evenings at home. With recent upgrades including new flooring and a completely redesigned gourmet kitchen, this home offers the best of modern living in one of Barries most sought-after neighbourhoods. (id:60626)
Century 21 Fine Living Realty Inc.
28 Slopes Grove Sw
Calgary, Alberta
Gated Community | 0.45 ac Lot | 5,000+ sq. ft. | 4 Beds | 3.5 Baths | Triple Garage | Rocky Mountain Views | Top-Ranked Schools Nearby | TLC Property | A rare offering in Calgary — this hillside bungalow in the exclusive gated community of The Slopes sits on nearly half an acre, with over 5,000 sq. ft. of developed space and breathtaking, unobstructed views of the Rocky Mountains. This enchanting home stands as a beacon of tranquility and luxury, harmoniously blending the serenity of country living with the vibrant pulse of city life.Positioned near the lush landscapes of Griffith Woods Park and prestigious schools such as Webber Academy and Rundle College, the property offers a perfect retreat for those who value peace without sacrificing convenience. Just minutes to Aspen Landing Shopping Centre, West Hills Shopping Centre, the charm of Bragg Creek, and with seamless access to downtown, this location is unmatched in its appeal. The Slopes community itself is a hidden jewel, known for its picturesque setting and tranquil atmosphere.Inside, a grand Rundle Stone staircase leads to an expansive great room and a chef’s kitchen with granite counters, cherry oak cabinetry, and a large island, all designed to showcase west-facing sunsets. The main level includes a formal dining room, a primary suite with spa-inspired ensuite, oversized walk-in closet, and private den/nursery, plus a second bedroom with backyard access and a library/den.The walk-out lower level is ideal for entertaining with a full bar, media/family room, two additional bedrooms, and a full bath. A triple attached garage and large driveway provide abundant parking.This residence is a masterpiece of design and setting, maximizing spectacular mountain vistas from every level while offering rare privacy, timeless architecture, and a lifestyle of both elegance and convenience in one of Calgary’s most coveted gated communities. Don’t miss the opportunity to own this piece of paradise. Schedule your show ing today and prepare to be captivated by the elegance, serenity, and unparalleled beauty of this exceptional residence. (id:60626)
Exp Realty
293 London Road
Newmarket, Ontario
A Must See 4-Bedroom, 4-Bathroom, 2-Kitchen Home Located In The Heart Of Newmarket. This Beautiful Fully Renovated Home Offers Over 3000 Sqft Of Finished Living Space. Main Floor Showcases Open Concept Family Room, Dining Room And Kitchen Area, French Door Walkout To Back Deck And Backyard Oasis, Large Office/Living Room With French Doors For Privacy, Main Floor Laundry With Side Door Entrance, 2 Pc Washroom, Large Marble Like Ceramic Flooring Throughout And Enclosed Entrance With Direct Access To/From The Garage. Central Vacuum With Kick Plates In The Kitchen And 2nd Floor Hallway. Upstairs You Will Find A Large 20'6"X11'11" Primary Suite Complete With A 3 Pc Ensuite And Walk-In Closet, 3 Additional Generously Sized Bedrooms, 4 Pc Bathroom And Hardwood Flooring Throughout. The Basement Is Ideal For Entertaining With A Full Kitchen, Large Open Concept Rec Room, 3 Pc Bathroom And Cozy Fireplace, Along With Ceramic Flooring Throughout And Plenty Of Storage. The Exterior Of The Home Features: Resort Like 14'x34' Saltwater In-Ground Pool (2020) With Waterfalls, Pool Lights, Pool Safety Cover For The Off-Season, Solar Cover And Rocky Pool Cover Reel; 11'x14' Gazebo With Skylight And Ceiling Fan Light Fixture; Outdoor Kitchen With Gas BBQ, Sink, And 2 Refrigerators; Recessed Soffit Lights And Security Cameras (Perimeter Of The House); Exterior Electrical Plugs; Interlocking And Extended 6 Car Driveway. Ideally Located Near All Amenities And Hospital. (id:60626)
Sutton Group-Tower Realty Ltd.
867 17th Avenue
Prince George, British Columbia
Wow, this cash cow turn key motel currently has a 10% ROI as operated with excellent potential to increase revenues. Owner occupied and managed since 1972, it is absolutely immaculate, and centrally located close to Prince George's downtown core and Lheidli T'enneh Memorial events park. The Prince George Motor court has 14 stand-alone cabins/units and a caretake/manager suite generating approximately $17,000 revenues per month with about only $4600 per month in costs. Excellent potential to increase revenues as room rates have not been changed in many years or could be converted to a long term rental property with similar numbers. Ask for proforma to view various business scenarios and choose your path to prosperity. Share sale only. (id:60626)
Maxsave Real Estate Services
27 Columbus Road E
Oshawa, Ontario
Welcome to 27 Columbus Road East, originally known as The Manse, a beautifully restored Victorian Century Home that seamlessly blends historic charm with modern comforts. Steeped in history and character. Inside, you will find original hardwood floors carried throughout, soaring 10-foot ceilings on the main floor, and elegant 12-inch baseboards that reflect the craftsmanship of a bygone era. Every detail has been thoughtfully preserved and enhanced, allowing this home to retain its timeless appeal while offering the functionality of todays lifestyle. The heart of the home is the renovated gourmet kitchen, appointed with a Wolf stove and vent hood, dramatic 12-foot vaulted ceilings, a cozy fireplace, and a walkout to the backyard retreat. Generous principal rooms create a warm and inviting flow, perfect for both intimate gatherings and entertaining. Large windows bathe the interiors in natural light, highlighting the homes architectural character and refined finishes. Upstairs, the spacious bedrooms continue the theme of light and elegance, offering comfort and serenity. Outdoors, the property transforms into a private oasis: a resort-style deck and salt water pool with pool house and change room, a tranquil pond with walking bridge, and extensive gardens that surround the home in natural beauty situated on a 132 x 264 foot lot. The mature landscaping frames the property, providing an idyllic setting to enjoy peaceful mornings or host family and friends. This residence stands as a rare offering in todays market, showcasing timeless craftsmanship alongside thoughtful updates. A rare opportunity to own a piece of history 27 Columbus Rd is more than a home; its a story brought to life. Located In The Hamlet Of Columbus Minutes To Brooklin and the 407 & 412 Interchange. (id:60626)
Keller Williams Energy Real Estate
119 Sladden Court
Blue Mountains, Ontario
This spectacular detached luxury home is a showstopper located in the highly sought-after master's Enclave in Lora Bay. Fully upgraded from top to bottom with beautifully curated finishes that flow from room to room, this home offers the ultimate in luxurious living. Perched on a premium large sized lot, this home backs onto the golf course and boasts stunning views of Georgian Bay. The spacious living room features 20 ft high ceilings making it the perfect place to relax and unwind after a long day. The primary bedroom is a true retreat, with a 5-piece ensuite and walk-in closet. The main floor office can double up as an extra bedroom, providing added flexibility and functionality. Two guest bedrooms on the second floor are complemented by a full 4-piece bath and a spacious loft area, perfect for lounging. (id:60626)
RE/MAX Real Estate Centre Inc.
7070 93 Highway
Tiny, Ontario
Exceptional Family Home on 5 Acres! This custom home is designed with families in mind, situated on a beautiful private, treed 5-acre lot! Built in 2014, this home perfectly blends modern amenities with the tranquility of natural surroundings. Step into the beautifully designed open-concept main floor, which boasts a spacious kitchen complete with a convenient walk-in pantry. The abundant natural light fills the area, creating a warm and inviting atmosphere enhanced by elegant hardwood flooring and a cozy fireplace.Thoughtfully designed for family life, the spacious main floor laundry and mudroom provide seamless access to the insulated attached double car garage, featuring oversized doors, a loft deck for extra storage, and an electric fireplace for added comfort. The garage also includes a dedicated panel for your generator, ensuring you have everything you need for convenience and peace of mind. Each window offers breathtaking views of nature, making every room feel serene and welcoming. Outdoor living is a dream with the covered back porch, an entertainer's paradise featuring a sauna, hot tub, fire pit, and expertly placed armor stone. The paved driveway provides easy access to the house, while the cleared back portion of the property is perfect for a workshop or additional outdoor projects. Enjoy the best of both worlds with quick access to Highway 400, allowing you to relish peaceful country living while staying connected to urban amenities. The fully finished basement further enhances this property with two additional bedrooms, a family room, flex space, and a 3-piece bathroom. Don't miss the chance to make this exceptional home your sanctuary - a perfect retreat for families and outdoor enthusiasts alike! Schedule your viewing today! (id:60626)
Sutton Group Incentive Realty Inc. Brokerage
530 Ave W
Rural Foothills County, Alberta
Commanding panoramic views of the Rocky Mountains, this extraordinary 145-acre parcel captures the very essence of Alberta’s landscape — where the rolling foothills give way to timeless western horizons. Every direction offers a postcard view, from sunlit peaks to vast open pasture, making this a truly remarkable canvas for your dream estate, private ranch, or country retreat.Currently serving as open grazing land, the property features rich native grasses and gentle topography well-suited for horses or livestock, offering both beauty and practicality.Set in the heart of cowboy country, this land enjoys a rare balance of tranquility and accessibility. Ideally located just minutes from High River, Longview, and Okotoks, and only 35 minutes to South Calgary, it provides seamless access to the city while preserving the quiet rhythm of rural life. Excellent schools, shopping, and healthcare facilities are all within easy reach.Utilities border the property, and a drilled well is already in place, offering a head start on future development. Whether your vision is a refined country estate, working ranch, or strategic investment, this land delivers an unmatched combination of setting, scale, and mountain backdrop.The purchase price does not include GST; if applicable and the Buyer is not a GST registrant, GST shall be remitted to the Seller’s lawyer on or before Completion Day. Access by permission only. (id:60626)
Sotheby's International Realty Canada
3876 Holland Ave
Saanich, British Columbia
Presenting the opportunity to purchase 4.23 acres of A-1 Zoned bare land within the municipality of Saanich, BC. This gently sloping piece of land has been used for cattle grazing for approximately 60 years and no other use to date. Located at 3876 Holland Ave. and the corner of Burnside Rd. W and Helmcken Rd. the property allows for two separate access points. There is an enclave of Gary Oak trees at the north of the property allowing for a private residential home building site, as well as buildings and structures for agricultural use. The property is in close proximity to Hwy. 1 offering fantastic access both north and southbound. Please contact listing agents for further details. (id:60626)
Nai Commercial (Victoria) Inc.
3631 Cherrington Crescent
Mississauga, Ontario
Welcome To 3631 Cherrington Crescent, A Beautifully Renovated Home (October 2025) Offering Exceptional Space, Style, And Comfort. Set On A Premium Corner Lot, This Property Features A Large, Deep, And Beautifully Landscaped Backyard-bigger Than Surrounding Lots-with A New Deck Perfect For Entertaining. Inside, Enjoy A Bright And Spacious Main Floor With A Living Room, Formal Dining Area, And Family Room With Fireplace, All Centered Around A Modern Kitchen With Built-in Appliances. Upstairs, The Primary Bedroom Impresses With Two Large Walk-in Closets And A Spa-like 5-piece Ensuite, The Upper Level Has Laundry. The Finished Basement Adds Versatile Living Space With A Rec Room Featuring A Second Fireplace, An Additional Bedroom, Secondary Laundry Room, And Plenty Of Room For Relaxation Or Work. Complete With A New Driveway, Two-car Garage, And Extensive Updates Throughout, This Move-in-ready Home Offers The Perfect Blend Luxury And Family-friendly Design In A Highly Sought-after Neighborhood. (id:60626)
Sotheby's International Realty Canada
6595 Vedder Road, Sardis South
Chilliwack, British Columbia
Opportunity Knocks in One of Chilliwack's Fastest-Growing Corridors! This well-maintained split-level home sits on a spacious lot with endless potential. Featuring 4 bedrooms, 2 bathrooms, and multiple living areas, there's plenty of room for family life or rental income. The home is solid and functional, with tons of potential to personalize or hold while values rise. The property is designated Medium Density in the OCP, making it a prime candidate for future townhouse or apartment development. Located just steps from schools, shopping, transit, and the Vedder River trail, and neighboring a 41-unit strata, this is both a smart home purchase and a strategic land play. Live in it, rent it, or plan for what's next "- this is an opportunity you don't want to miss. * PREC - Personal Real Estate Corporation (id:60626)
Select Real Estate
315 5508 Hollybridge Way
Richmond, British Columbia
Prime SW corner retail/office unit in Richmond's rapidly expanding Oval Village. This brand-new second-level space sits above ground-floor retail, offering seamless access via stairs and elevators. Expansive ceiling heights and floor-to-ceiling glazing ensure exceptional visibility, fronting T&T Supermarket and high-traffic Hollybridge Way. Features include a generous 700 SF patio and three dedicated parking stalls. Strategic location, minutes from the city centre, Skytrain, YVR Airport, and Vancouver. RCL3 zoning permits a diverse range of retail uses, making it an excellent opportunity for owner-users. Contact us today for further details. (id:60626)
Faithwilson Christies International Real Estate
1902 455 Beach Crescent
Vancouver, British Columbia
This stunning south-east facing view suite boasts over 1140 sf of comfort living, located in the sought after PARK WEST ONE overlooking George Wainborn Park. Floor to ceiling windows provide radiant splendor throughout the day! Air-Con in Living Room. Open concept seamlessly integrates living room, dining room & kitchen into one great area for entertaining! Modern kitchen upgrades w/Miele & KitchenAid appliances, new backsplash & quality re-finished cabinets. Spacious master bedroom, 2nd bedroom & entry closets installed B/I California closets. World class resort amenities at CLUB VIVA offer excellent amenities including full gym, swimming & swirl pools, squash courts, theaters, guest suites & concierge. Carefree Westcoast lifestyle living at its finest! Shared EV Charger. Show by apt. (id:60626)
Angell
120 Queensbury Avenue
Toronto, Ontario
Located in a high-demand and sought-after neighborhood, this beautifully renovated detached freehold home is a rare find-especially when even nearby townhomes sold over million dollars. The home features engineered hardwood flooring, modern pot lights, and is filled with natural light throughout. Each bedroom comes with its own closet, ensuring ample storage space. The main entrance boasts stone stairs with glass railings, an interlocking stone driveway, and a fully fenced backyard, adding both elegance and functionality. The basement offers a separate entrance, presenting a great opportunity for potential rental income or an in-law suite. The location is unbeatable-walk to TTC bus stops, just minutes to Victoria Park and Warden subway stations, and enjoy an easy drive to Downtown, Gardiner Expressway and Lake shore. Close to schools, shopping, and plazas, this home offers the perfect blend of comfort and convenience. Currently rented and not fully decorated, this property may not reveal its full charm at first glance, but smart buyers will recognize the gem behind the clutter-a true hidden treasure waiting to shine. (id:60626)
Realty 21 Inc.
1 James Street W
Cobourg, Ontario
Looking for investors! Solid build 2 1/2 storey 6 plex (mainly all brick). Centrally located within walking distance to many amenities, banks, shopping, churches, schools, restaurants, drugstore, public transits, Cobourg beach and more. There are 2 apartments on each floor. 2 apartments could have 3 bedrooms. All apartments have separate meters. Offers coin operated washer and dryer located in the basement. Some apartment has gas heat and some have electric baseboard heating. Parking available. (id:60626)
Century 21 All-Pro Realty (1993) Ltd.
7746 204 Street
Langley, British Columbia
Charming Non-Strata FOXRIDGE Duplex Home. Luxury private Duplex home offers "RARE Huge! private backyard" on 3454sf lot like detached house!! featuring 4 spacious bedrooms, 3.5 bathrooms over 2,200 sqft floor space. Bright, open-concept gourmet kitchen, adorned with quartz countertops, a gas stove, sleek stainless steel appliances, a pantry. Year-round comfort with high powered air conditioning. Well-landscaped big backyard offers relaxing country style setting without obstruction with neighbors, completed with patio and storage shed. . Good size basement is a true gem, showcasing a large recreational room, an additional bedroom, a full bath, and storage. Many upgrades purchased directly from the builder. Just steps from schools,shopping and community center. Open House 11/8 (Sat) 2-4PM. (id:60626)
Century 21 Coastal Realty Ltd.
19 Honeysuckle Crescent
Ancaster, Ontario
Welcome to 19 Honeysuckle Crescent, a meticulously maintained and spacious 4 bedroom brick two-story home offering over 5,000 square feet of luxurious living space. Nestled in the desirable Scenic Drive neighbourhood, this elegant residence is just minutes from shopping, LINC, 403, dining, and more. Impressive Entrance, large foyer with spiral staircases leading to the second and lower levels. French doors open to separate living, dining, and family rooms with beautiful hardwood floors. Bright kitchen and expansive with natural light, skylights, Quartz countertops and backsplash, built-in stainless steel oven, fridge, microwave, Jennair cooktop, oversized island, and eat-in area. Garden doors lead to the upper deck, perfect for outdoor dining and enjoying sunrise views.Four generous bedrooms, including a primary suite with two walk-in closets, a luxurious 6-piece ensuite, and panoramic city views.Office with panoramic windows, loft, and multiple bathrooms including two ensuites and a main bath. Features a workshop, storage rooms, rec-room, cold storage, three-piece bath, and two walkouts to the private backyard with an inground pool. This outstanding home combines comfort, style, and functionality — perfect for family living and entertaining guests. Don't miss the opportunity to make this exceptional property your new home! (id:60626)
Exp Realty
4507 - 89 Church Street
Toronto, Ontario
Experience elevated living like never before at The Saint by Minto Communities, one of Toronto's most trusted and visionary developers. This rare 3-bedroom, 2-bathroom residence sits proudly on the 45th floor, offering breathtaking, unobstructed views of downtown Toronto and sweeping vistas of the lake. From sunrise to sunset, the ever-changing skyline becomes your personal work of art, a truly unforgettable backdrop to daily life. This is an assignment sale of an exceptional unit in the heart of the city, just steps from 89 Church Street. Boasting a highly sought-after layout, the suite features spacious, light-filled principal rooms with floor-to-ceiling windows, an open-concept living and dining space, and two beautifully appointed bathrooms. It also comes with a rare parking spot - a true luxury in this location. Perfectly positioned in the vibrant core of downtown Toronto, The Saint is surrounded by everything the city has to offer. Enjoy world-class eateries, boutiques, and shops just outside your door. Walk to Toronto Metropolitan University (TMU), University of Toronto, George Brown College, the Financial District, and a rich array of museums, galleries, and cultural landmarks. With a perfect Walk Score of 100, you're steps from major transit lines, including the subway and streetcars - making it effortless to navigate the city. Residents of The Saintwill enjoy access to an array of thoughtfully curated wellness-inspired amenities, including a fully equipped fitness centre, serene yoga and meditation rooms, co-working spaces, a spa retreat, and an outdoor lounge and BBQ terrace - all designed to elevate both body and mind. A 24/7 concierge adds an extra layer of security and convenience. This assignment presents an incredible opportunity to secure a high-floor, luxury residence in one of Toronto's most anticipated new developments. Whether you're seeking a refined urban lifestyle or a smart investment in a thriving downtown hub! (id:60626)
Chestnut Park Real Estate Limited

