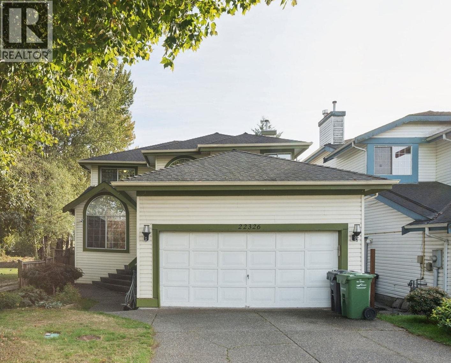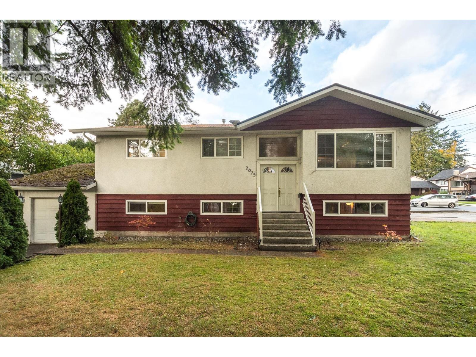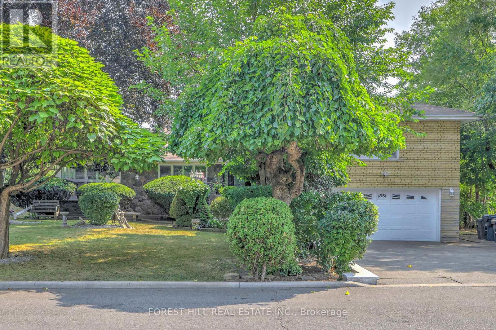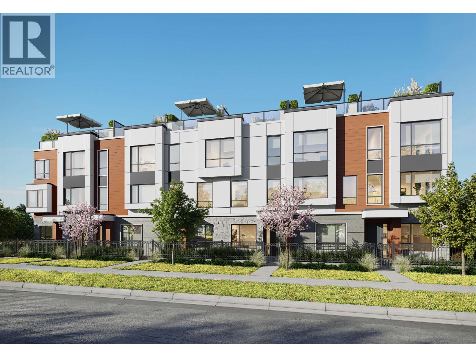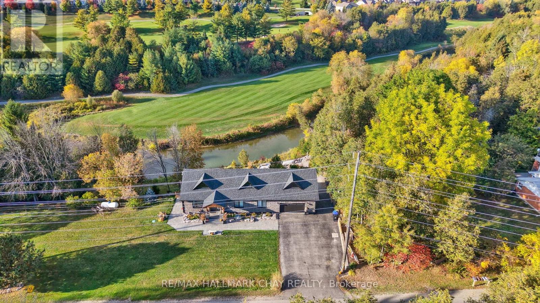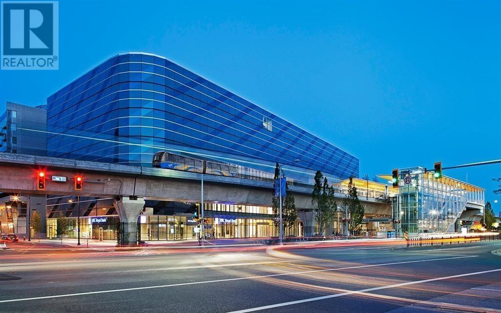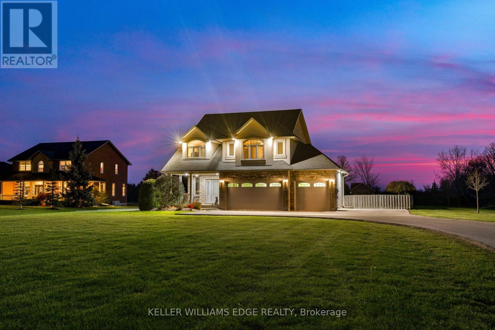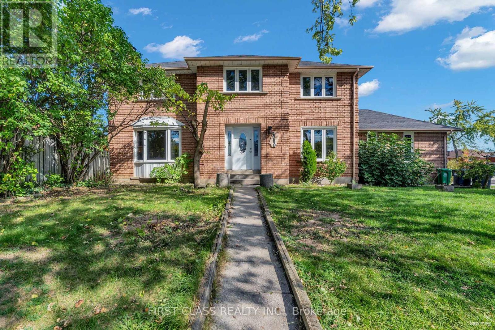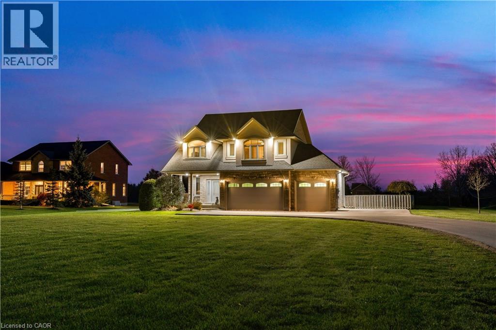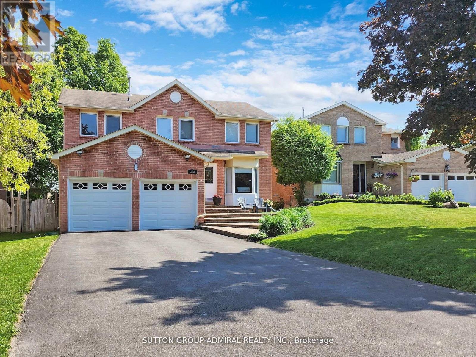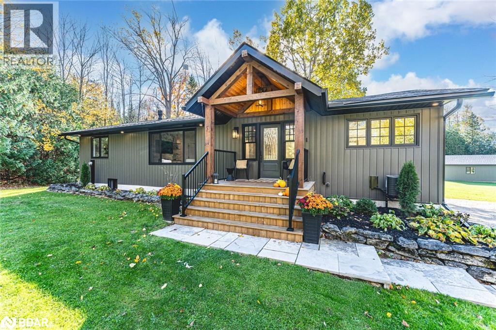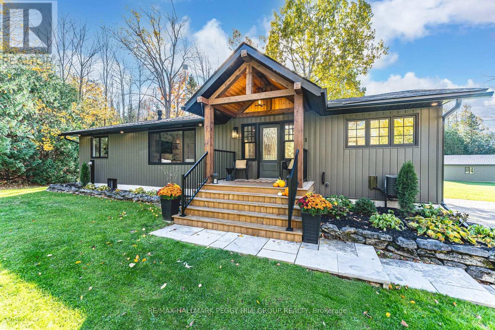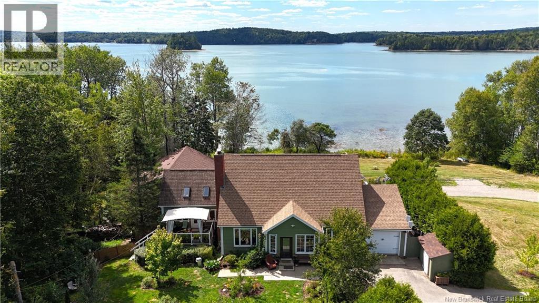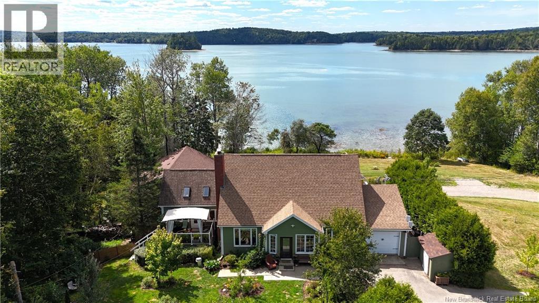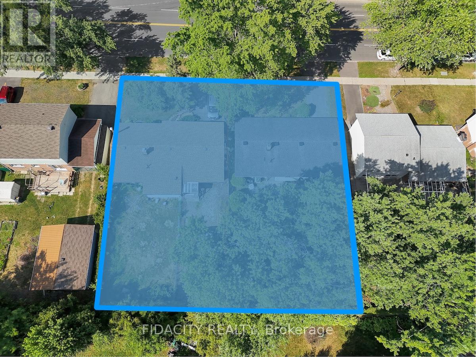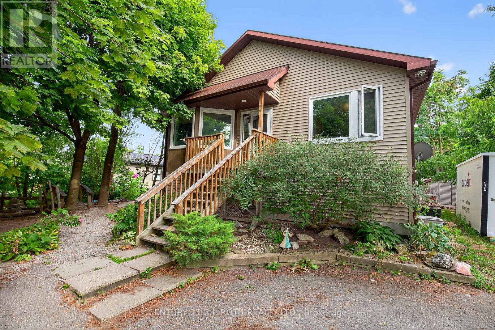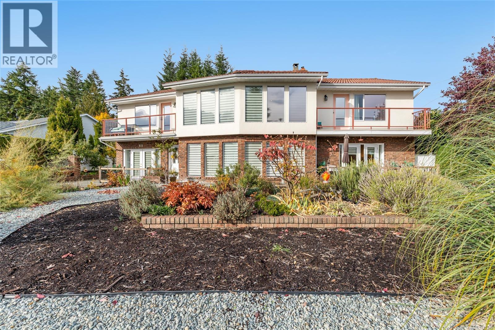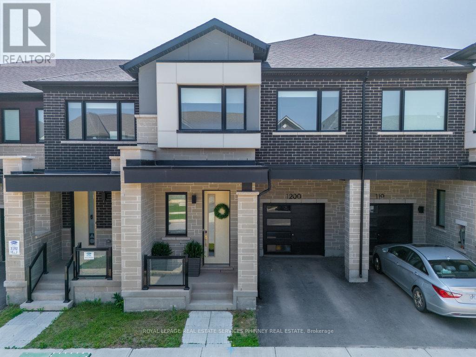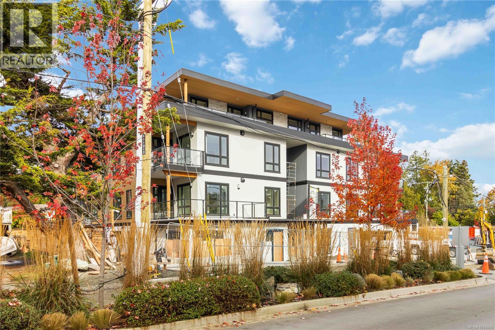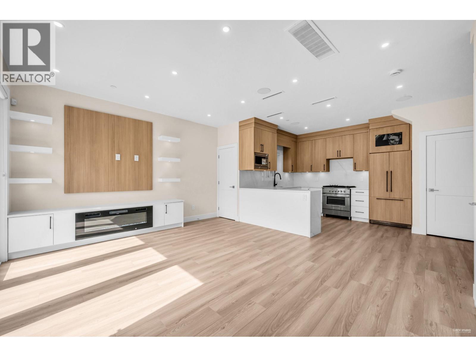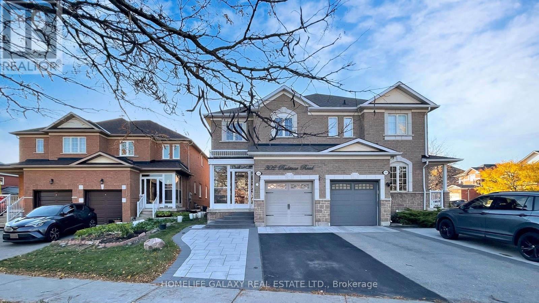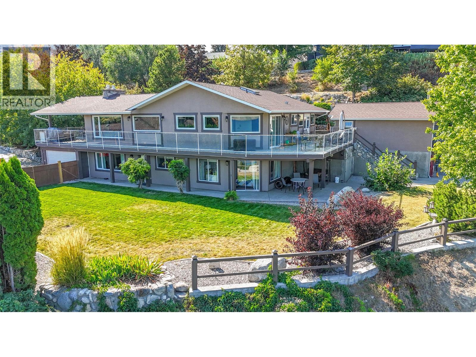22326 Wilson Avenue
Richmond, British Columbia
Welcome to this beautifully updated 2-level detached home in Richmond´s sought-after Hamilton neighbourhood. With 5 bedrooms and 3 bathrooms over 2100 sq.ft ., One bedroom and full bath on main level. This home offers comfort and style with a bright, open layout. Features include all new flooring, an updated dream kitchen with new appliances, a spacious pantry; living room with vaulted ceilings, park view and a grand staircase. Upstairs are four spacious bedrooms, including a large primary suite with walk-in closet and spa-like ensuite. Enjoy a private backyard with large deck, perfect for entertaining. Conveniently located next to the parks, close to major routes to Richmond Centre, Burnaby, Surrey, and New Westminster. (id:60626)
RE/MAX Westcoast
35835 Heatherstone Place
Abbotsford, British Columbia
CUSTOM DESIGNED large Reverse 2-story home w/full bsmt. NEWER Roof, A/C, Kitchen & more. Showcasing attention to detail throughout. UPPER FLOOR: GOURMET bright kitchen, gas stove, granite counters, lots of cabinets, pantry, opens to a covered deck, Mt Baker View. Huge livingRm w/gas F.P., next to entertaining diningRm, bedRm, large familyRm w/gas F.P. opens to a massive deck with VIEW!! MAIN FLOOR: hosts the PRIMARY BedRm, huge ensuite, 2 large bdrms, laundryRm, bathRm & large dble garage one bay 25ft deep. Boat or work shop. BSMT: vacant 2 bdrm suite PLUS a bunker. OUTSIDE, relax on the covered deck or the large VIEW deck or soak in the hot tub or dip into the pool in your private yard. Parking for 9 cars. WALK TO Mountain School, shopping, restaurants etc. Renos 3 years ago (id:60626)
Lighthouse Realty Ltd.
2075 Austin Avenue
Coquitlam, British Columbia
What a wonderful family home. Welcome to this Large Corner Lot conveniently located in Central Coquitlam. Easy walk to Mundy Park and Mundy Road School. 2350 square ft 2 level 5 bed home complete with beautiful hardwood floors, generous room sizes, lots of parking, newer roof and furnace, windows replaced, EV charger in place & separate laundries up and down. The basement is fully finished with a 2 bed Mtg. helper. Enjoy easy access to transit, all levels of shopping & a short walk to Happy Days Pre-School, Mundy Elementary, Centennial Secondary, Mundy Park & Poirier Sports & Leisure Center. Super backyard for your kids. Access and parking off of Draycott. Don't miss out, this is a wonderful area to raise your kids !! (id:60626)
Royal LePage Sterling Realty
89 Portage Avenue
Toronto, Ontario
Rare find with one of the biggest lot sizes and living space in the whole area! Located on a quiet street with a combination of urban appeal and natures serenity and zen with an unparalleled blend of privacy, elegance and comfort. This well maintained, freshly painted charming 4 Bed home not only offers over 3300sf of living space and an incredible walk/up basement with a separate kitchen but also is complemented by an oasis of back and front yard, double sized deck and a pool (as is) for entertaining family and friends. You will never have to worry about having enough parking spots with a double car garage and a private triple driveway. This home is also just minutes from shops, restaurants, malls, highways, schools, parks and all amenities. (id:60626)
Forest Hill Real Estate Inc.
10 Thistledown Crescent
Whitby, Ontario
Beautiful Detached house in a quiet community. Upgraded home with finished basement, offering an exquisite blend of elegance and comfort. Cathedral Ceilings & Crown Moulding: Enjoy the grandeur and sophistication of high cathedral ceilings complemented by elegant crown moulding. Premium Flooring: Gleaming hardwood and tile adorn the main floor. Gourmet Kitchen: The kitchen is a chef's delight with luxurious marble countertops, stylish sinks, and modern stainless steel appliances, including a gas stove, fridge, and dishwasher. Close to the highway and RONA. (id:60626)
Anjia Realty
102 788 W 39th Avenue
Vancouver, British Columbia
Nestled into the quiet natural tapestry of the region, homes at Willow Walk encourage tranquil, family-centric living just moments from modern conveniences. Incredible new spaces continue to take shape across the region, adding a contemporary spin to this much-beloved neighbourhood. Spacious interiors offer the space to grow, and homes include air conditioning. All residences feature open concept kitchens that give way to spacious living areas. Large windows traverse all homes, maximising daylight and illuminating daily happenings. (id:60626)
Evermark Real Estate Services
6172 14th Line
New Tecumseth, Ontario
A Beautifully Appointed Custom Built Bungalow Fronting On The Nottawasaga With Breathtaking Views Of The River & 36 Hole Golf Course. Oversized Heated Garage! Just Minutes From Alliston, This Home Offers The Perfect Blend Of Privacy, Scenery, And Convenience. Step Inside To Find A Bright, Open-Concept Main Floor With 16' Cathedral Ceilings & Large Windows That Flood The Home With Natural Light. A Versatile 16' x 24' Loft Space And Attic Provide Extra Room For A Home Office, Studio, Or Storage Adding Flexibility And Character To The Home. The Updated Kitchen Features Granite Counters, Backsplash, High-End Stainless Steel Appliances, And A Walkout To A Spacious Deck Perfect For Morning Coffee Or Evening Entertaining. Fully Finished Basement With Two Walkouts For Two Potential In-Law Suites. Two Bedrooms, Two Full Washrooms, A Cozy Recreation Area With New Fireplace, And A Walkout To The Backyard Ideal For Guests, Extended Family. Private Floating Dock Permitted, Have a Fire Or Just Watch The Salmon Swim By. Additional Storage Above Garage, 100 Amp Garage Panel (200 Amp In House). Extras Are 2x12, 2x10 Trusses, Professionally Landscaped Yard, And Direct Access To Peaceful Walking Areas Along The River. (id:60626)
RE/MAX Hallmark Chay Realty
803 3280 Corvette Way
Richmond, British Columbia
3bed 2 bath home with a/c in prime city centre location. Great layout. Lots of natural lights. ViewStar, the largest water front live/work community in Richmond, where the airport is close by & Capstan SkyTrain station is across the road, and all that Vancouver has to offer is 10 minutes away. Deposit to own limited time programme allows you to move in to a new home with only 15% down payment and completes in 2.5 years. Happy to show you ALL ViewStar inventories, there are developer reserved units. Pls call and ask. Open house Sun 1-4pm by appointment. (id:60626)
RE/MAX Crest Realty
8036 Sheridan Court
Grimsby, Ontario
Stunning custom-built country home with heated pool and city conveniences nearby. Experience the best of country living with all the perks of the city just moments away! Set on a sprawling 1.35-acre lot with no backyard neighbors, this beautifully designed 4-bedroom, 4-bathroom home offers over 3000 sqft of elegant space, perfect for families and entertainers alike. Upon entering, be welcomed by the grand foyer with soaring ceilings that lead to a sophisticated living room and family room featuring a charming fireplace, creating an inviting ambiance. The chefs kitchen boasts granite countertops, stainless steel appliances, and sliding patio doors that open to an expansive deck. Step outside to enjoy your heated pool, perfect for summer BBQs and relaxing while soaking in the serene rural views. The second floor features four generously sized bedrooms, including a luxurious primary suite with two closets and a 5-piece ensuite. A versatile den provides the perfect home office or study space. The finished basement offers even more living space with a large recreation room and an additional 3-piece bathroom, ideal for guests or gatherings. Additional updates include an owned hot water tank, roof shingles and a meticulously maintained heated pool. Embrace country elegance with modern amenities--your dream home awaits! (id:60626)
Keller Williams Edge Realty
4290 Radisson Crescent
Mississauga, Ontario
Gorgeous, Bright & Spacious Corner Home in Prestigious Erin Mills John Fraser School District! This beautifully maintained 4-bedroom home offers an ideal blend of space, comfort, and convenience. The main floor features a living/dining room (could be combined), a formal family room with fireplace, and a large kitchen with ample cabinetry. The primary bedroom boasts a 4-piece ensuite and walk-in closet, while the additional 3 bedrooms are all generously sized. No carpet for the whole house. Finished basement W/2 bedrooms. Beautiful, Bright & Spacious Corner Home in the Highly Sought-After Erin Mills Area within the John Fraser School District! This stunning 4-bedroom residence showcases a perfect combination of elegance, comfort, and convenience. The sun-filled main floor features a versatile living and dining area, a separate family room, and a large, well-equipped kitchen with abundant counter space. The primary bedroom offers a 4-piece ensuite and walk-in closet, while the remaining bedrooms are all generously sizedideal for a growing family. Throughout the home, you'll find no carpet, freshly painted walls, and smooth flat ceilings and all Led ceiling lights for a modern, clean look. The professionally finished basement includes a full kitchen, bedrooms, recreation area, and washroom, perfect for in-laws, guests, or rental potential. Enjoy an extra-wide driveway with parking for up to 6 cars and no sidewalk. Conveniently located just minutes from Credit Valley Hospital, Erin Mills Town Centre, top-ranked schools, parks, highways, transit, and churches. Everything has been done, just move in and enjoy this exceptional family home! (id:60626)
First Class Realty Inc.
8036 Sheridan Court
Grassie, Ontario
Stunning custom-built country home with heated pool and city conveniences nearby. Experience the best of country living with all the perks of the city just moments away! Set on a sprawling 1.35-acre lot with no backyard neighbors, this beautifully designed 4-bedroom, 4-bathroom home offers over 3000 sqft of elegant space, perfect for families and entertainers alike. Upon entering, be welcomed by the grand foyer with soaring ceilings that lead to a sophisticated living room and family room featuring a charming fireplace, creating an inviting ambiance. The chef’s kitchen boasts granite countertops, stainless steel appliances, and sliding patio doors that open to an expansive deck. Step outside to enjoy your heated pool, perfect for summer BBQs and relaxing while soaking in the serene rural views. The second floor features four generously sized bedrooms, including a luxurious primary suite with two closets and a 5-piece ensuite. A versatile den provides the perfect home office or study space. The finished basement offers even more living space with a large recreation room and an additional 3-piece bathroom, ideal for guests or gatherings. Additional updates include an owned hot water tank, roof shingles and a meticulously maintained heated pool. Embrace country elegance with modern amenities—your dream home awaits! (id:60626)
Keller Williams Edge Realty
Exp Realty
308 Petheram Place
Newmarket, Ontario
Beautiful Property Located In A Private, Child Safe Court, in Glenway Estates for those who care about the safety and privacy. You can enjoy your morning walk in the park/walking trail which is just a few steps away. Very bright house with Daylight Throughout. W/O To Large Deck from the kitchen for morning coffees and BBQ nights. Crown Molding, Wainscoting, Spacious Bedrooms With Renovated 5 Pc Bathroom. Renovated Kitchen W/Quartz Counter top With Large Island, Plenty Of Extra Storage. One of the best locations in Newmarket, Near All Amenities, including but not limited to Newmarket Go station, Upper Canada Mall, Home Depo, Costco, Canadian tire, Walmart, lots of chain grocery stores and way much more. Very convenient location. Don't Miss This One. New Hardwood Floors Throughout on the 2nd Floor (2021) **EXTRAS** Fridge, Stove, Washer, Dryer, B/I Dishwasher, B/I Micro/Range wood, Window Coverings, Cac, Cvac & Equip (As Is) GDO & 1 Remotes. Fridge in the basement. (id:60626)
Sutton Group-Admiral Realty Inc.
2764 Fairgrounds Road
Severn, Ontario
TURNKEY BUNGALOW ON 2+ ACRES WITH HOT TUB, WALKOUT BASEMENT, DECK & DESIGNER FINISHES! It’s easy to describe what the dream home looks like: private acreage, a backyard escape with a massive deck and hot tub, bold curb appeal that turns heads, and a fully finished bungalow with a walkout basement loaded with upscale finishes. This place delivers every single one of those boxes checked! This absolute knockout sits on over two landscaped acres just 15 minutes from Orillia, surrounded by mature trees, apple trees, lush greenery, and trilliums. Expect daily deer sightings, the occasional owl call, and jaw-dropping sunsets. The exterior makes a statement with rich wood beams, black-trimmed windows, board-and-batten-style vinyl siding, and a covered front porch. A detached 4-car garage/shop adds function with a large overhead and separate man door. Over 2,800 square feet of renovated living space showcases crown moulding, pot lights, luxury vinyl flooring, neutral tones, and elevated finishes throughout. The kitchen stuns with white cabinetry, quartz counters, open wood shelving, stainless steel appliances, and a wood-toned island with breakfast bar seating. The dining area is wrapped in black-framed windows and four-panel garden doors, two of which open wide to the deck for serious indoor-outdoor flow. The living room offers everyday comfort with a floor-to-ceiling stone propane fireplace, built-ins, and an inviting layout. The vaulted primary suite pulls out all the stops with wood beam accents, a second fireplace, a walkout, a luxurious 5-piece ensuite, and dual wardrobe systems, plus a closet. Downstairs, the walkout basement adds a bright rec room, full bath, two additional bedrooms, and a gorgeous laundry room with live-edge style counters and subway tile. The backyard is the final exclamation point with an elevated deck, hot tub, wide staircase to the lawn, mature trees, and a storage shed. Nothing overlooked. Nothing left to do. Just move in and start living! (id:60626)
RE/MAX Hallmark Peggy Hill Group Realty Brokerage
2764 Fairgrounds Road
Severn, Ontario
TURNKEY BUNGALOW ON 2+ ACRES WITH HOT TUB, WALKOUT BASEMENT, DECK & DESIGNER FINISHES! Its easy to describe what the dream home looks like: private acreage, a backyard escape with a massive deck and hot tub, bold curb appeal that turns heads, and a fully finished bungalow with a walkout basement loaded with upscale finishes. This place delivers every single one of those boxes checked! This absolute knockout sits on over two landscaped acres just 15 minutes from Orillia, surrounded by mature trees, apple trees, lush greenery, and trilliums. Expect daily deer sightings, the occasional owl call, and jaw-dropping sunsets. The exterior makes a statement with rich wood beams, black-trimmed windows, board-and-batten-style vinyl siding, and a covered front porch. A detached 4-car garage/shop adds function with a large overhead and separate man door. Over 2,800 square feet of renovated living space showcases crown moulding, pot lights, luxury vinyl flooring, neutral tones, and elevated finishes throughout. The kitchen stuns with white cabinetry, quartz counters, open wood shelving, stainless steel appliances, and a wood-toned island with breakfast bar seating. The dining area is wrapped in black-framed windows and four-panel garden doors, two of which open wide to the deck for serious indoor-outdoor flow. The living room offers everyday comfort with a floor-to-ceiling stone propane fireplace, built-ins, and an inviting layout. The vaulted primary suite pulls out all the stops with wood beam accents, a second fireplace, a walkout, a luxurious 5-piece ensuite, and dual wardrobe systems, plus a closet. Downstairs, the walkout basement adds a bright rec room, full bath, two additional bedrooms, and a gorgeous laundry room with live-edge style counters and subway tile. The backyard is the final exclamation point with an elevated deck, hot tub, wide staircase to the lawn, mature trees, and a storage shed. Nothing overlooked. Nothing left to do. Just move in and start living! (id:60626)
RE/MAX Hallmark Peggy Hill Group Realty
14 Murray Lane
Oak Bay, New Brunswick
This Cape Cod executive home is surrounded by trees and nestled between St. Andrews & St. Stephen, on 1.5 acres of ocean frontage in the quiet much sought-after Oak Bay. Extraordinary sunsets, occasional seal sightings, expansive green lawns, perennial gardens and fruit trees are abound. If the power goes out, the Generac keeps the entire property 100% powered. This home has it all with 4 large bedrooms, an upstairs office window with views of the water, a large 'ocean front yard', fenced back yard for dogs/youngsters, beach access from the property, welcoming neighbors, and located only 10 minutes from shopping, public indoor pool/sports facility, arena and schools. Other features on the main level include an extended kitchen, separate dining room with wood-burning fireplace, large living room with 4 skylights, primary bedroom/ensuite all with wooden floors. The highly efficient 1600' separate 2 bedroom Guest House with f/p, is perfect for multi-generational families or double your pension income as a hospitality entrepreneur, greeting interesting guests as much as you want, from across the globe. The walk-out lower level of this home is also set up as a legal 1 bedroom apt with its own fenced yard, perfect for additional income or for visiting family/guests. Present owners have verifiable $100K+ income from guest accommodations. As a private family home or for generating an income stream, this property is a perfect family home/augmented retirement pension option. Call today (id:60626)
Sutton Group Aurora Realty Ltd.
14 Murray Lane
Oak Bay, New Brunswick
This Cape Cod executive home is surrounded by trees and nestled between St. Andrews & St. Stephen, on 1.5 acres of ocean frontage in the quiet much sought-after Oak Bay. Extraordinary sunsets, occasional seal sightings, expansive green lawns, perennial gardens and fruit trees are abound. If the power goes out, the Generac keeps the entire property 100% powered. This home has it all with 4 large bedrooms, an upstairs office window with views of the water, a large 'ocean front yard', fenced back yard for dogs/youngsters, beach access from the property, welcoming neighbors, and located only 10 minutes from shopping, public indoor pool/sports facility, arena and schools. Other features on the main level include an extended kitchen, separate dining room with wood-burning fireplace, large living room with 4 skylights, primary bedroom/ensuite all with wooden floors. The highly efficient 1600' separate 2 bedroom Guest House with f/p, is perfect for multi-generational families or double your pension income as a hospitality entrepreneur, greeting interesting guests as much as you want, from across the globe. The walk-out lower level of this home is also set up as a legal 1 bedroom apt with its own fenced yard, perfect for additional income or for visiting family/guests. Present owners have verifiable $100K+ income from guest accommodations. As a private family home or for generating an income stream, this property is a perfect family home/augmented retirement pension option. Call today (id:60626)
Sutton Group Aurora Realty Ltd.
2336 And 2338 Ogilvie Road
Ottawa, Ontario
ATTENTION DEVELOPERS: Rare opportunity offering approx. 14,124 square feet of combined lot area with approx. 117 ft of frontage. This offering includes two adjacent parcels at 2336 Ogilvie Rd (Pin 043760020) and 2338 Ogilvie Rd (Pin 043760019). Zoned R1WW. With small minor variance, these parcels could be severed into 4 lots to build single family dwellings (each with ONE or TWO SDU's). 2338 Ogilvie currently rented at $3100/month all in until Dec 31 2025. 2336 Ogilvie currently rented for $2600/month all in and is month to month. Parcels must be purchased together and cannot be purchased individually. Properties are walking distance to all major amenities and soon opening Montreal Rd LRT station. One of the best school districts in the city and major gentrification on the horizon in Beacon Hill. Property Taxes listed are combined. (id:60626)
Fidacity Realty
281 Harvie Road
Barrie, Ontario
Set on an expansive 70' x 264' (approx. half-acre) lot, this raised bungalow presents exciting possibilities for future redevelopment or investment. Ideally located just steps from Essa Road and key commuter routes, the property offers both convenience and long-term potential.The main level features a newly renovated kitchen, while the bright, fully finished raised basement includes new flooring, oversized windows, and a flexible layout perfect for creating an in-law suite or additional living space. With wide frontage and substantial depth, the lot may offer severance or development potential (buyer to conduct own due diligence).Whether you're looking to live, invest, or build, this unique property delivers location, flexibility, and future upside. (id:60626)
Century 21 B.j. Roth Realty Ltd.
511 Panorama Pl
Parksville, British Columbia
Just steps from the ocean on a quiet cul-de-sac, this extensively updated home offers two separate living spaces plus a detached studio! Perfect for a large or multi-generational family, or income potential. Enjoy partial ocean views and coastal breezes from the upper level (1,569 sq ft), featuring fresh paint, new flooring, lighting, remodelled bathrooms, and a stunning high-end kitchen with quartz countertops and cabinetry by Classic Kitchens. The lower level (1,530 sq ft) includes a full mother-in-law suite with new kitchen, remodelled bathroom, flooring, windows, and patio doors leading to new outdoor living areas. Outside offers RV parking, low-maintenance landscaping, herb and veggie gardens, a tranquil pond, and two storage units. The 494 sq ft studio includes water, upgraded electrical, kitchenette, and bathroom. Beautifully updated and ideally located, this property truly captures the best of island living! (id:60626)
Royal LePage Parksville-Qualicum Beach Realty (Pk)
1200 Anson Gate
Oakville, Ontario
Stunning and functional for the modern day family or young professional! Also perfect for investors with responsible tenants already in place. Welcome to 1200 Anson Gate in sought-after Joshua Meadows! This beautiful 2-storey freehold townhome offers the perfect blend of luxury and comfort. Featuring 4 spacious bedrooms and light hardwood flooring throughout, the home boasts a bright, open interior filled with natural light. The white kitchen with main level is designed for both relaxation and entertaining. A large, ample storage and sizeable island overlooks the dining and family rooms. A gas fireplace adds to the ambience and warmth of the space. The kitchen features brand new stainless steel appliances and gorgeous quartz countertops with access the backyard, which offers a built-in BBQ gas hookup-ideal for outdoor gatherings. Conveniently located off of the front foyer is access to the one car garage. Upstairs you will find four generous bedrooms loaded with natural light and high ceilings throughout. The luxurious primary suite has a massive walk in closet and large ensuite bath. The second floor also features a dedicated laundry room for added convenience. Located near top-rated schools, Oakville Trafalgar Memorial hospital, Iroquois Ridge Community Centre, Upper Oakville Shopping Centre, coffee shops, parks, major highways- providing the utmost accessibility. This home is a showstopper and must be seen! (id:60626)
Royal LePage Real Estate Services Ltd.
306 986 Doumac Ave
Saanich, British Columbia
Book a tour of our show suite! Ocean views! Boasting some of the largest floor plans of any new construction project in greater Victoria you can down-size without compromise. Ocean views from this 2 bed + den and 2 bath unit with just over 1,400 sqft. Notable features include oversized storage lockers, EV ready secured parking, large dedicated E-bike storage area, large covered decks with natural gas connections + constructed to the highest Built Green standards. Resting near the southern shores of Vancouver Island, The Tides delivers an unparalleled collection of premium boutique homes in desirable Cordova Bay. Featuring distinctive West Coast design elements showcasing sustainable materials and abundant natural light, the Award-Winning Città Group has curated a luxury experience that marries thoughtful design and bespoke finishes. 17 new homes just steps away from “Victoria’s Mini Malibu'' at almost 50% SOLD! Please visit our website for further details (id:60626)
RE/MAX Camosun
2371 Adanac Street
Vancouver, British Columbia
Presenting a brand-new front-facing half duplex that defines modern luxury living! This beautifully built home features 3 spacious bedrooms and 4 elegant bathrooms, offering a perfect blend of comfort and sophistication. Step inside to discover sleek, contemporary interiors with premium finishes designed for both style and durability. Enjoy top-tier features like radiant in-floor heating, air conditioning, and Fisher & Paykel appliances, all backed by a 2-5-10 Year Home Warranty. Includes a private single-car garage for convenience. Ideally located steps from Templeton Secondary and just minutes from downtown, this home combines urban accessibility with refined living. (id:60626)
Sutton Premier Realty
302 Redstone Road
Richmond Hill, Ontario
Welcome to 302 Redstone Street, Richmond Hill, a beautifully upgraded, fully brick semi-detached home located in one of the most desirable neighbourhoods known for its top-rated schools and close proximity to places of worship, shopping areas, minutes to highway and much more. Bright and spacious four-bedroom home has been freshly painted just before listing and features large windows with California shutters that fill the home with natural light. The main floor boasts elegant hardwood flooring and pot lights throughout, while the upper level and bent are finished with quality laminate floors for easy maintenance. The modern layout offers a seamless flow between living and dining spaces, ideal for both family gatherings and entertaining guests. The fully finished basement includes a large recreation area, 3-pc washroom, and a convenient direct entrance from the garage, making it perfect for extended family or guests. The exterior features a fully interlocked driveway with an extra parking spot, enhancing both curb appeal and functionality. With its blend of upgrades, spacious design, and excellent location, this move-in-ready home is perfect for families seeking comfort, convenience, and quality living in Richmond Hill. (id:60626)
Homelife Galaxy Real Estate Ltd.
6318 Faircrest Street
Summerland, British Columbia
This property delivers the very best of Okanagan living! Welcome to 6318 Faircrest in beautiful Summerland! This substantially renovated home combines modern style, flexible living, and an incredible lake view in one of the area’s most desirable neighborhoods. The bright, open-concept main level showcases an updated kitchen with quality finishes, stylish cabinetry, and seamless flow to the dining and living areas. Large windows and spacious decks invite you to relax and soak in panoramic Okanagan views. Downstairs, a self-contained, fully updated, in-law suite offers excellent flexibility for extended family, guests, or a mortgage helper. Thoughtful upgrades throughout (see attached for full list of upgrades) provide peace of mind and move-in readiness. This magnificent private property spans over 1 acre and also offers two garages, a carport, multiple outdoor spaces, more than enough room for the boat and RV, extensive landscaping, and proximity to town, wineries, and beaches. Don’t miss the chance to own this beautifully renovated lake-view home with suite in Summerland’s sought-after Faircrest area! (id:60626)
RE/MAX Orchard Country

