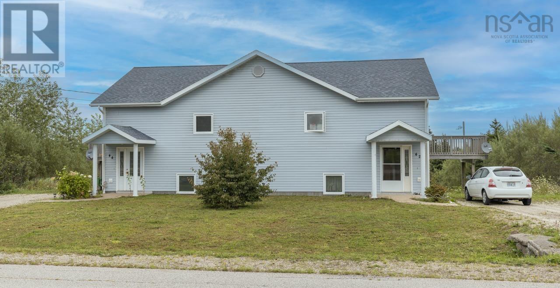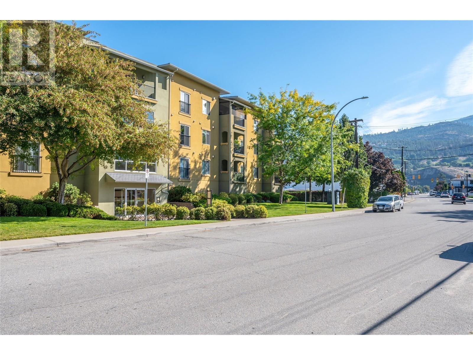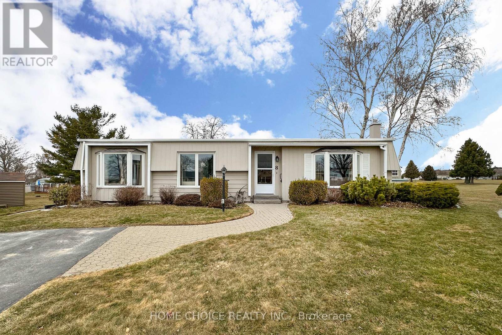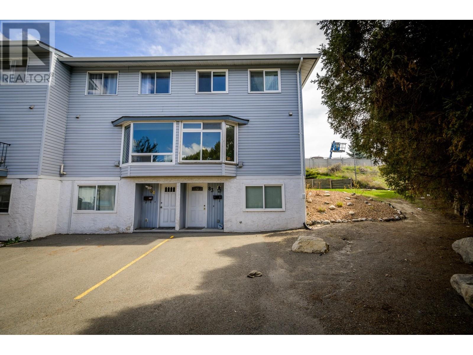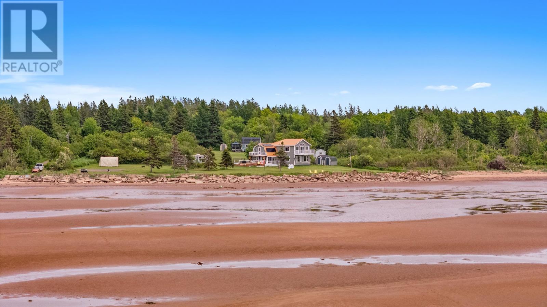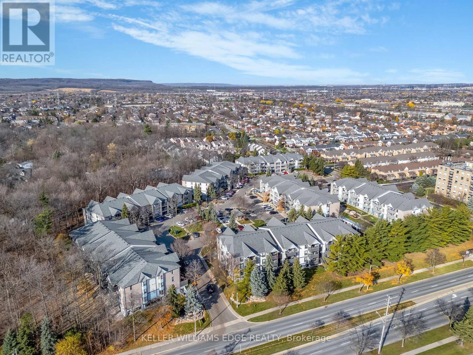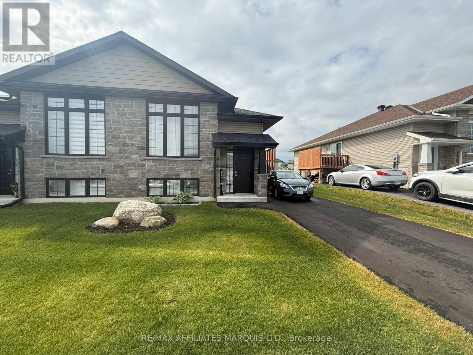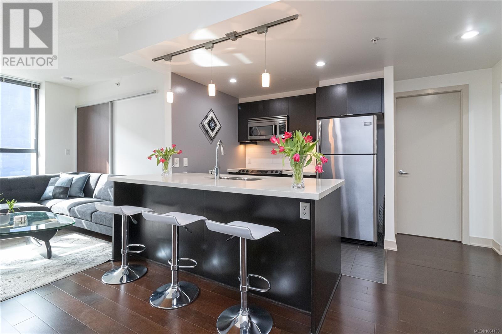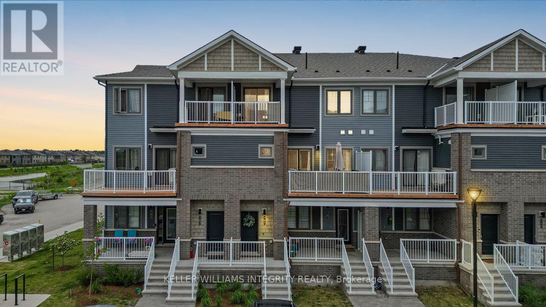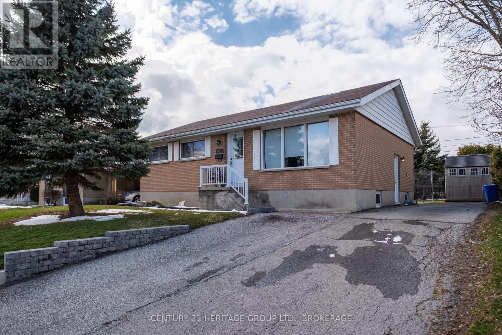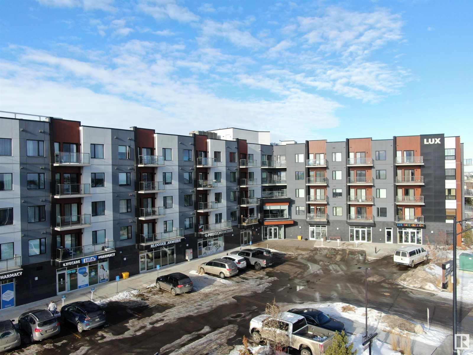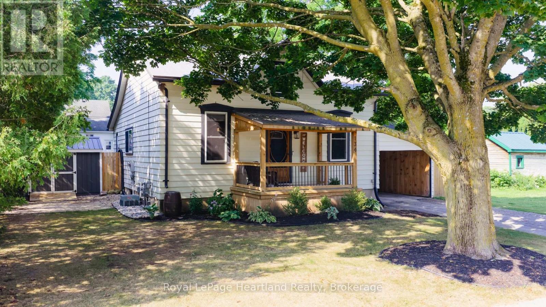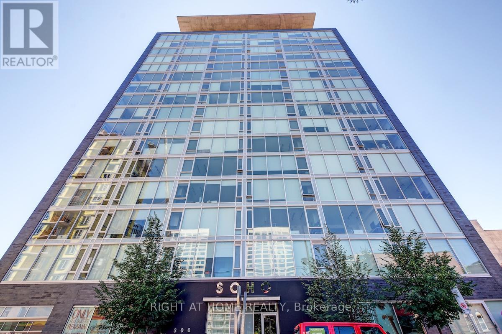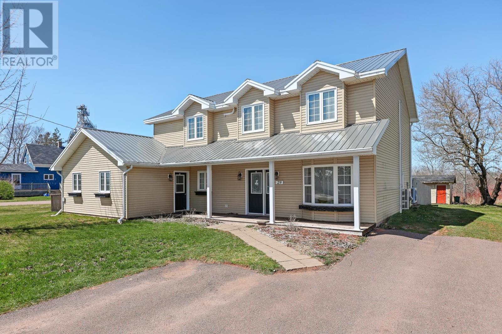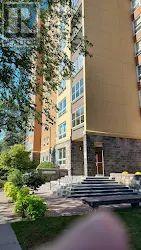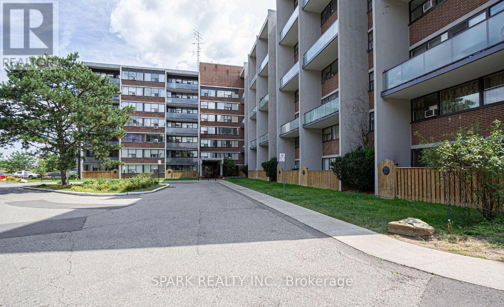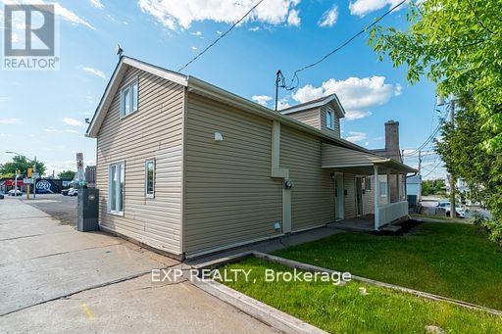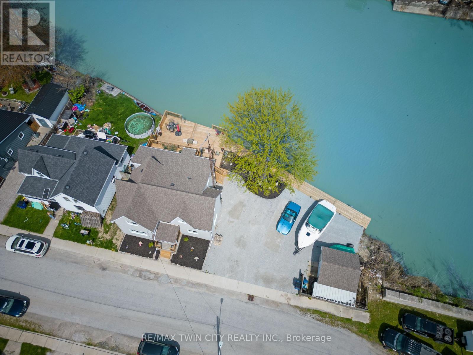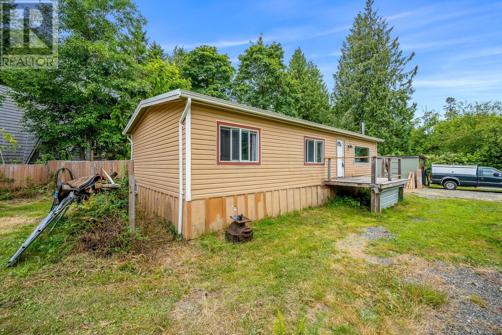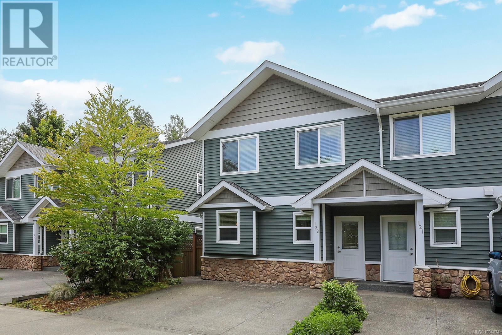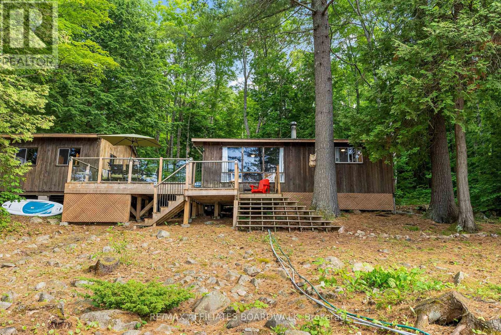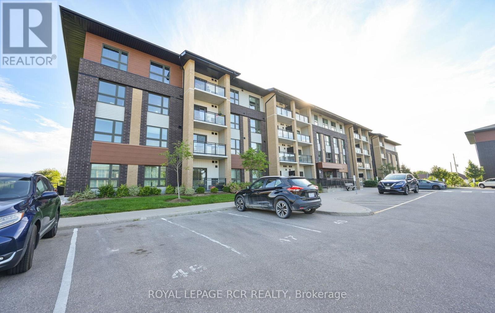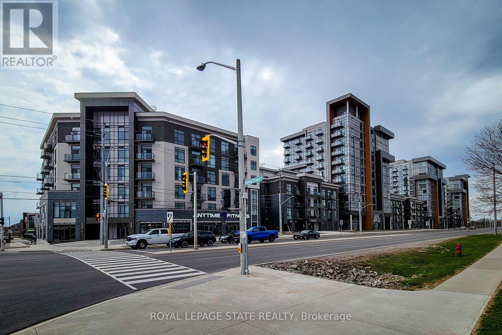42-44 Bellmont Avenue
North Chegoggin, Nova Scotia
Just north of Yarmouth is 42-44 Bellmont Avenue. This ICF Construction Duplex was designed to live in one side with 3 bedrooms and the other side designed fora tenant to reside and create a rental income. The home offers very efficient heating costs. The floor plan consists of upper level open concept living with bedrooms on the lower levelfor quiet resting or sleeping. This location is in a friendly family environment close to schools and services. Reasonably priced and income potential all add up to a viewing request. (id:60626)
The Real Estate Store
303, 669 Savanna Boulevard Ne
Calgary, Alberta
Stunning 4-Bedroom, 2.5-Bathroom Home in Savanna. Welcome to this beautifully designed contemporary 3-level home in the vibrant community of Savanna in Calgary's sought-after community of Saddle Ridge. Recently Built by Truman Homes, this low-maintenance home offers a seamless blend of modern design, convenience, and comfort. With low condo fees, this property offers value and quality. The ground floor is where you'll find a heated double-attached garage—an absolute must for Calgary's cold winters—along with a versatile bedroom that can easily double as a home office. The main floor invites natural light to flood the open-concept living area, featuring large windows and sleek pot lights that accentuate the space. Luxurious vinyl plank flooring and premium finishes create a sophisticated and welcoming atmosphere. The living room opens to a private balcony, perfect for enjoying quiet mornings or unwinding in the evening. The kitchen comes complete with stunning quartz countertops, stainless steel appliances, full-height cabinetry, a classic tile backsplash, and a spacious central island with an eating bar for casual meals or added prep space. The adjoining dining area is ideal for hosting family and friends, while the convenient powder room completes the main floor. Upstairs, the primary suite offers a spacious retreat with high ceilings, a generous walk-in closet, and a private ensuite bathroom. Two additional bedrooms, a modern 4-piece bathroom, and the laundry completes the upper level. Located near scenic pathways, parks, and playgrounds, this home provides an active lifestyle with all the amenities you need within easy reach. The nearby Savanna Bazaar offers an array of shopping and dining options, and schools, along with recreational facilities in Saddle Ridge, are just minutes away. Don’t miss out on this exceptional opportunity—book your viewing today and imagine your future in this beautifully crafted home. (id:60626)
Real Broker
4034 Alexander Wy Sw
Edmonton, Alberta
This 2 storey home located in a quiet CUL-DE-SAC of the neighbourhood of ALLARD. Main floor has a LIVING room and modern design kitchen layout, looking over the dining area. Hardwood flooring throughout the main floor. Upper floor offering NICE sized master bedroom with 4 piece en-suite and W.I.C. Two more good sized bedroom and another 4 piece full bath on the upper floor plus LAUNDRY room as well. Unspoiled basement waiting for new development. HE and NEWER APPLIANCES--fridge (25), built-in dishwasher (25), hood-fan (25). Double detached garage with a deck at the south facing backyard. Walking distance to K-9 SCHOOL, PARK, PUBLIC TRANSIT. close to SHOPPING, LRT, SOUTH COMMON. Easy access to AIRPORT, OUTLET MALL, ANTHONY HENDAY free way... (id:60626)
Century 21 Masters
107 Langarth Street E
London South, Ontario
Great little bungalow, Investment opportunity, Condo alternative with R2-2 Zoning! Ideally located in Old South Neighbourhood, near Wortley Village but outside Wortley Heritage area - less restrictive for building and development. Lifestyle, walkable community close to schools, shopping and transit routes and bike routes. Hard surface flooring throughout for ease of maintenance. 3 decent sized bedrooms on main, so no fighting who gets which. Kitchen, bath, living room and den overlooking mostly fenced backyard. Basement has great open space and decent height for future plans. 1 Parking in front plus mutual drive with parking for 1 at rear - more possible. Ready to move in. (id:60626)
Sutton Group - Select Realty
277 Yorkton Avenue Unit# 103
Penticton, British Columbia
This stunning two bedroom and two-bathroom condo is located at Skaha One only a few minutes stroll to the outstanding Skaha Lake Beach and Park area. Fantastic open layout design with beautiful kitchen, center island, stainless appliances, and adjacent dining and living area with gas fireplace. You will love the spacious primary bedroom with walk-thru closet and four-piece ensuite, a nice second bedroom for guests., and a main four-piece bathroom. Enjoy the covered private deck with gas hook up for your BBQ’s and entertaining. The secure underground parking, bicycle parking, and storage locker on the same floor complete this awesome package. A wonderful place to call home, investment property, or the perfect vacation get-away. This exceptional building welcomes all ages, long-term rentals, and is pet-friendly (cats only). Call the Listing Agent for more details. (id:60626)
RE/MAX Penticton Realty
8 Seventh Hole Court
Clarington, Ontario
Charming Bungalow on the 7th Hole at Wilmot Creek Adult Lifestyle Community. Welcome to this lovely Newcastle model bungalow, ideally situated on the 7th hole of the picturesque Wilmot Creek Golf Course and just steps from the shores of Lake Ontario. Nestled in a vibrant adult lifestyle community, this well-maintained home offers a tranquil and active setting, perfect for enjoying your next chapter. Step inside to find a bright, neutral-toned interior showcasing pride of ownership throughout. The spacious horseshoe-shaped kitchen is a highlight, featuring an abundance of cabinetry and built-in microwave and dishwasher ideal for everyday living and entertaining. Relax in the oversized living area, warmed by a cozy gas fireplace, or step through the family room walk-out to a large private deck with sweeping views of the golf course; a perfect retreat for morning coffee or evening gatherings. Additional features include: Generous primary bedroom with walk-in closet. Laundry conveniently located in the bathroom. Updated shingles and windows (2013). (id:60626)
Home Choice Realty Inc.
Royal Heritage Realty Ltd.
924 Kasba Cir
Parksville, British Columbia
Why rent when you can own your land?No pad or strata fees here — this charming, fully renovated home is situated on your own lot in the desirable French Creek area!Step inside this updated 2-bedroom home with a spacious bonus room that can serve as a 3rd bedroom, office, or cozy family room. The kitchen has been tastefully modernized with new cabinets, flooring, and fixtures, and the interior has been freshly painted throughout. All windows were replaced just 3 years ago, offering energy efficiency and peace of mind.Outside, enjoy updated gutters, a new front door, and a fully fenced yard — perfect for pets, kids, or entertaining. There's even a wired shed for your tools or hobbies, plus ample space for RV or boat parking.Located close to all amenities, this property offers a rare opportunity to own land and enjoy updated comfort in a prime location. (id:60626)
Royal LePage Parksville-Qualicum Beach Realty (Qu)
0 Lakeridge Road
Georgina, Ontario
Excellent Opportunity To Own A Picturesque 10+/- Acre Property Located Along Lakeridge Rd., Just Outside Of The Towns Of Udora & Pefferlaw. Pefect For The Outdoorsman/Nature Lovers. Abundance Of Wildlife And Close To The York Regional Forest Pefferlaw Tract. Easy Commute To The GTA And Within Minutes Of Lake Simcoe. (id:60626)
RE/MAX All-Stars Realty Inc.
31 Pine St
Sherwood Park, Alberta
Huge & private treed property in the highly sought after neighborhood of SHERWOOD HEIGHTS. This bungalow is on a quiet tree lined street & features an oversized single detached garage (17.6 x 23.8). Upstairs has a good sized family room, a dining room that includes built in cabinets for extra storage, large kitchen windows with a view to your amazing yard a 4 piece bathroom and 3 bedrooms. The basement has a large recreational space, 2 additional rooms, a 3 piece bathroom & a large utility room. This home has great curb appeal welcomes you with many upgrades in 2025 - Hot water tank, Paint, vinyl plank floors, kitchen counters, Central A/C (2022) over the years other updates included, windows, siding, furnace. Sink is being replaced with one that is 22x16 Some Photos have been virtually staged (id:60626)
Now Real Estate Group
459 Mclean Road
Barriere, British Columbia
Well maintained home with detached garage in a central location close to all town amenities & in a desirable neighbourhood. This property has seen updates throughout offering a level entry style home complete with 3 bedrooms & 2 bathrooms. Enjoy the bright open concept kitchen with plenty of cupboard & counter space, accented with an updated stainless appliance package. Plenty of windows for natural light throughout the dining & living room area. Spacious layout with separate laundry area & 3 good sized bedrooms down the hallway. The primary features a large ensuite bathroom with jetted tub. This property is flat and usable with a detached garage/shop, plenty of driveway parking, and a fenced back yard with underground sprinklers for low maintenance living. This property has been well maintained & is a pleasure to show. Call today for a full information package or private viewing. (id:60626)
Royal LePage Westwin Realty
665 Mcbeth Place Unit# 83
Kamloops, British Columbia
4 bedroom, 2 bath end-unit townhouse in central location. Walking distance to TRU, gym, transit, recreation, shopping and more! The entry level offers a large bedroom and laundry room with extra storage space. The main floor boasts a 2-piece bathroom, large living room, dining room and kitchen with sliding doors to private fenced backyard. The upper floor houses a very large primary bedroom with double closets, 2 additional bedrooms, and a 4-piece bathroom. (id:60626)
Century 21 Assurance Realty Ltd.
99 Polycarpe Et Rosida Road
St. Chrysostome, Prince Edward Island
Imagine waking up to the sound of the waves rolling over the sandbars and the sea birds diving for prey. With 220 ft of sandy beachfront you can walk directly onto the Northumberland Strait?s sea floor at low tide and explore the sand bars for hours on end. At high tide swim, kayak, paddle board or kite surf for miles. There will be nothing holding you back to enjoy any salt water activity you can imagine. Located only 45 min to the Confederation Bridge and 20 minutes to the local grocery store. This home boasts two bedrooms on the upper level, with the primary suite featuring a private staircase from the kitchen and a brand new four-piece bathroom. The private balcony off the primary offers stunning, unobstructed views of the strait. The second bedroom is just as impressive, complete with a wraparound mezzanine that overlooks the living room and its own private balcony. On the main level is a third bedroom which is currently being used as the laundry and can easily be converted back. The brand new custom kitchen was thoughtfully designed and locally built using reclaimed wood, with lots of counter space & handmade concrete sink. Some of the renovations include but not limited to - new kitchen, primary bathroom, main bath cabinets, fixtures, appliances, flooring, heat pumps, propane fireplace, solar panels & new metal roof. All of this plus upgraded insulation, electrical & plumbing. All of this and a bonus ?bunkhouse? trailer for summer guests is included. Properties like this may only come along once or twice in your lifetime. This is your chance, act now before it's gone. All measurements deemed correct & should be verified by the purchaser is important. (id:60626)
Keller Williams Select Realty
212 - 2030 Cleaver Avenue
Burlington, Ontario
If you're looking for an opportunity to get into the market at an unbeatable price with room to customize and increase value, this true 2 bedroom corner unit with over 1,100 square feet of living space in sought after Headon Forest is a must see! The corner location offers added privacy on the balcony and a generous amount of natural light with the extra windows. Ravine views from both bedrooms plus partial views from the balcony. Hallway entrance leads up to the kitchen that offers ample counter and cupboard space plus a breakfast bar. Spacious open concept layout with brand new white french doors (not pictured in the listing) off the living room providing access to the large covered balcony where you can enjoy your barbeque all year long. Clean, well kept unit with new flooring in the living and dining area plus fresh paint throughout. Plenty of visitor parking. Elevator in the building. Easy access to great restaurants, shopping, parks, schools and many more excellent amenities. Close to the QEW/403, 407 and public transit including Appleby go station. Community/recreation centres, golf, Bronte Creek Provincial Park and many trails nearby to enjoy! Check out the video tour attached! (id:60626)
Keller Williams Edge Realty
2445 Watson Crescent
Cornwall, Ontario
Schedule a viewing promptly to explore this magnificent 3-year-old single-family semi-detached home, situated in a sought-after upscale location, close to various amenities and a walk to the scenic St. Lawrence River. The property showcases a living room with a vaulted ceiling and hardwood staircase, accompanied by an open-concept living, dining, and kitchen area. The kitchen features an abundance of cupboard space, quartz countertops, and patio doors leading to a private deck. The fully finished basement comprises a spacious recreation room, third bedroom, 3-piece bathroom, and separate laundry facilities. This outstanding property is ready for new ownership. Book your private viewing today. (id:60626)
RE/MAX Affiliates Marquis Ltd.
204 760 Johnson St
Victoria, British Columbia
Downtown Living! This beautiful, PET-FRIENDLY, affordable 1 bedroom, 1 bathroom condo may be just what you're looking for! Spacious at 647 fin sq ft, this bright, south-facing unit has expansive windows and an open concept layout. The kitchen has a contemporary look with its fresh white countertops and Frigidaire stainless steel appliances. The generous bedroom with large closet leads into the modern cheater ensuite. An in-suite washer/dryer completes the interior. A storage unit is handily located on the same floor, and downstairs a secure bike storage room is available. This suite comes with an increasingly rare amenity—an underground PARKING SPACE! The rooftop terrace with its 2 BBQs and seating, and its stunning 360 views, is the showpiece of the Juliet building. With this amazingly convenient location you can walk in minutes to cafes, restaurants, shops, gyms, the YMCA, Save-on-Foods, Odeon, Atrium, Royal Theatre, and more. Don’t wait to view it! (id:60626)
Dfh Real Estate Ltd.
660 Red Oak Close
Rural Red Deer County, Alberta
Ideal property that offers some great diversity. Perfect for a buyer who desires home ownership with the ability to offset some costs or excellent for a seasoned investor looking to maximize on their investment. Full duplex which offers a legal suite professionally built for this particular design and proper zoning. Both units have separate entrances, laundry, heating and power so nothing is shared between the two. Upper level offers a spacious living room area, generous kitchen space with plenty of oak cabinets, corner pantry, some updated appliances plus good size dining area. Three bedrooms makes for a good family set up plus the Primary bedroom has a deep walk in closet and a private 4 piece en suite. Laundry area plus room for some storage under the stairs. Garden door off the back to your own exclusive use deck. Lower level unit offers a great room design which is all open space between the living room, kitchen and dining space. There is a large center island, plenty of cupboard and counter space plus all appliances included. Two large bedrooms plus a full 4 piece bath. Laundry area plus mechanical space as well. Main floor is heated by forced air, lower level has in floor heat. New flooring in lower unit kitchen area being installed in June. Brand new 40 year shingles on home just installed this month. Plenty of parking out back plus room for additional on street. Springbrook is a quiet enjoyable community within close proximity to Penhold and Red Deer for all your needed amenities. (id:60626)
RE/MAX Real Estate Central Alberta
82 Hinshaw Drive W
Sylvan Lake, Alberta
Welcome home to this newly renovated stunning 4-bedroom, 2-bathroom bi-level home located in the heart of Hewlett Park, one of Sylvan lakes most sought after neighbourhood's. Step into the bright and airy main level where you will find your dream kitchen with updated appliances and quartz countertops. The open concept layout creates a seamless flow from kitchen to dining and living areas – perfect for everyday living and entertaining. The lower level features a spacious family room, two additional bedrooms, a full bathroom, and laundry area – all tastefully updated and move-in ready. This home also includes reverse osmosis & a water softener with a brand new hot water tank. Put your mind at ease with a new roof for the home installed in 2023. Enjoy outdoor living with propane bbq hook ups and a private backyard that backs onto green space, offering both privacy and beautiful views. The detached heated garage is equipped with 220 wiring and is wired for sound for all your workshop needs. It also provides secure parking and extra storage space. Located on a quiet street and just a short walk to Sylvan Lake beach, walking paths, schools, and shopping, this home truly has it all! Don’t miss your chance to own this turn-key home in one of Sylvan Lake’s most popular communities. (id:60626)
Royal LePage Network Realty Corp.
45 Carly Place
Loyalist, Ontario
Now Selling - Phase 2! Brookland Fine Homes is offering a new release of its immensely popular adult lifestyle condominium community - Lakeside Gardens. Brookland Fine Homes has designed a stylish and bright two-bedroom condominium garden home layout that provides affordable quality construction and all the modern conveniences today's savvy downsizing set requires and expects. Standard features include triple-glazed windows, vaulted and 9' ceilings, an open-concept shaker-style kitchen with a peninsula Island, quartz counters and carpet-free flooring. The home is also heated by a modern heat-pump system making it incredibly inviting and energy-efficient. The oversized windows allow abundant natural light throughout the great room, kitchen and dining nook. Additionally, there are two generous-sized bedrooms, a full bathroom, in-suite storage, a laundry room and one parking spot. Simplify your life with low-maintenance exteriors, and make groundskeeping and snow shoveling a thing of the past. Make your plans now. Move in as soon as Fall 2025. (id:60626)
Royal LePage Proalliance Realty
43 Carly Place
Loyalist, Ontario
Now Selling - Phase 2! Brookland Fine Homes is offering a new release of its immensely popular adult lifestyle condominium community - Lakeside Gardens. Brookland Fine Homes has designed a stylish and bright two-bedroom condominium garden home layout that provides affordable quality construction and all the modern conveniences today's savvy downsizing set requires and expects. Standard features include triple-glazed windows, vaulted and 9' ceilings, an open-concept shaker-style kitchen with a peninsula Island, quartz counters and carpet-free flooring. The home is also heated by a modern heat-pump system making it incredibly inviting and energy-efficient. The oversized windows allow abundant natural light throughout the great room, kitchen and dining nook. Additionally, there are two generous-sized bedrooms, a full bathroom, in-suite storage, a laundry room and one parking spot. Simplify your life with low-maintenance exteriors, and make groundskeeping and snow shoveling a thing of the past. Make your plans now. Move in as soon as Fall 2025. (id:60626)
Royal LePage Proalliance Realty
705 Chromite Private
Ottawa, Ontario
Welcome to 705 Chromite Private, a modern 2-bedroom, 3-bath home nestled in Barrhaven's desirable Heritage Park community. This thoughtfully designed residence offers an open-concept living space, a stylish kitchen equipped with stainless steel appliances, and bright, spacious bedrooms. The primary bedroom features its own private balcony, perfect for relaxing, while the second bedroom includes a convenient ensuite bath ideal for guests or roommates. Enjoy the ease of ensuite laundry and one surface parking space. Located close to parks, schools, shopping, and transit, this home combines comfort, function, and location. Don't miss out on this fantastic opportunity! (id:60626)
Royal LePage Integrity Realty
182 Reynolds Drive
Brockville, Ontario
Welcome to 182 Reynolds Drive, a charming bungalow with 2,000 sqft +/- of finished living space perfect for young families, downsizers, and investors alike, with a new furnace in 2021 and a new air conditioning unit in 2023. Your main floor holds 3 bedrooms, a 4-piece bath, an open living/dining room, and a kitchen. A walkout from the dining room leads to a charming deck that overlooks your private backyard, backing onto green space. Downstairs you will find 2 additional bedrooms, a 3pc bath, and a second kitchen, perfect for an in-law suite, additional living space, or turning into income to offset your mortgage. Steps from your front door, you will find everything you need while still maintaining peace and quiet from the main arterial traffic. Across the street you have public transit, around the corner is the French Immersion Elementry school, down the street is Brackenreid Park or hop in your car and drive 3 minutes to the waterfront, 5 minutes to shopping centers, or 10 minutes to the friendly downtown where you can find a thriving community of local businesses that are looking forward to welcoming you to the area. 182 Reynolds Drive is waiting to adapt to your lifestyle and provide you with the perfect balance of practicality and adventure! (id:60626)
Century 21 Heritage Group Ltd.
20 Kimberley Drive
Bible Hill, Nova Scotia
Welcome to this beautifully maintained three-bedroom home, a secluded gem located just minutes from town. It is nestled on a quiet dead-end street and is ready for its new owner. The open concept kitchen and dining room create a welcoming atmosphere, ideal for family gatherings and entertaining. The well-designed kitchen features ample cabinets and counter space, combining functionality with style. Step outside through the garden doors from the dining room to a spacious deck, perfect for outdoor relaxation. The living room is a comfortable size including a fireplace with an electric insert adding a cozy touch for evenings spent indoors. The three bedrooms are just a few steps up from the main living area, while a few steps down lead to a generously-sized family room and a laundry room, which includes a convenient half bath. The property also features a carport and a paved driveway that leads to a large detached garage 24x24 with a loft, providing extra storage or workspace. The beautifully landscaped yard, adorned with mature greenery, beautiful perennial gardens enhance the homes curb appeal and offers a peaceful retreat. This home offers several upgrades for increased comfort and security, including a wired generator hook-up. Below is a summary of the upgrades: New laminate flooring in the hallway (2024) New water tank (2024) Heat pump (2023) Oil tank (2022) Hot water tank (2021) New shingles (2019) New siding, windows, doors, and patio (2011) Dont miss the opportunity to make this stunning property your new home! (id:60626)
Keller Williams Select Realty (Truro)
91 Hudson Cv
Spruce Grove, Alberta
Discover this modern 2 story home on a quiet street in the community of Harvest Ridge. The entrance welcomes guests into the OPEN DESIGN w/ vinyl plank flooring spreading throughout most of the main floor. The living room has a large window overlooking the front of the home & an electric f/p to stay cozy during the winter months. The kitchen has full height cabinetry, pantry, eating bar island, QUARTZ COUNTERS, pot/pan drawers & s/s appliances. The back entrance is the perfect mudroom to head out to the large back deck, fenced yard & the double detached garage. The MUDROOM features a built in bench & storage, perfect for growing families & staying organized. The main floor is complete w/ a 2pce bath. The 2nd level has 3 bedrooms, a 4pce bathroom & a 4PCE ENSUITE. The primary bedroom features a WALK IN CLOSET. The basement is unfinished, has the laundry facilities, a rough in for a future bathroom & 2 windows. Upgrades to this home include 9' ceilings on the main floor & CENTRAL A/C! (id:60626)
Exp Realty
16 Rogers Avenue
Amherst, Nova Scotia
UNIQUE HOME strategically placed on a great lot in Amherst NS, complete with heated indoor/in-ground pool, single car garage and so much more! This custom-built home just underwent major renovation with a new top of the line heating system, new ceilings/insulation, brand new beautiful custom kitchen, all new flooring throughout and so much more! The main level showcases a good size updated front living room, a rustic dining room area, 2 guest bedrooms and full main level bath. Privately placed at the back of the home is the master bedroom with 2pcs en-suite bath, office and back hallway to your BBQ space with a private deck. Down a few more stairs and you will find that hidden gem, a full-size indoor pool, with bar area, and lift able platform deck with pool table. Gatherings at your home will be hard to beat!! Through the glass doors there's a great room for parties, a media room, laundry, and another bedroom and full bath! This unique property could be yours! (id:60626)
RE/MAX County Line Realty Ltd.
6 941 Trunk Rd
Duncan, British Columbia
Welcome to Cedar Side – a peaceful, gated community where comfort, style, and practicality come together. This beautifully maintained 2-bedroom, 2-bathroom main-level entry townhome offers an exceptional living experience, whether you're downsizing, investing, or buying your first home. Step inside to discover a bright and airy layout with 9 ft. ceilings, tasteful modern finishes, and an open-concept design that seamlessly connects the living, dining, and kitchen areas — ideal for both relaxing and entertaining. The heart of the home is the kitchen, complete with ample cabinetry, newer stainless steel appliances, and a functional layout that opens directly onto your private, low-maintenance yard – perfect for morning coffee or evening barbecues. The spacious primary bedroom includes a walk-in closet and a well-appointed ensuite, offering a quiet retreat at the end of the day. The second bedroom features a custom built-in wall-bed, making it versatile for guests, a home office, or additional living space. A cozy natural gas fireplace in the living room adds warmth and charm year-round. An attached enclosed garage with automatic door provides secure parking and extra storage, while the low strata fees, pet-friendly rules, and no age restrictions make this a welcoming home for a variety of lifestyles. Whether you're looking for a lock-and-leave option, a rental property, or a full-time residence, this home checks all the boxes. Don’t miss the opportunity to live in this desirable community where convenience, quality, and flexibility come standard. (id:60626)
Oakwyn Realty Ltd. (Na)
9457 206a St Nw
Edmonton, Alberta
Located in the highly desirable community of Webber Greens in Lewis Estates, this stylish 2-storey duplex with double attached garage is perfect as a family home or investment property. Modeled after a former showhome, it offers an open concept main floor with 9' ceilings, quartz countertops, and stainless steel appliances—including a gas stove and space-saving over-the-range microwave. Step out to the rear deck, ideal for summer entertaining. Upstairs features a spacious primary suite with 4-piece ensuite, two additional bedrooms, and a full 4-piece bath. The basement is partially finished with a drywalled perimeter and electrical outlets in place. Close to WEM, golf, the upcoming recreation centre, and future LRT, this home presents a fantastic opportunity in a prime location. (id:60626)
Initia Real Estate
#407 1316 Windermere Wy Sw
Edmonton, Alberta
Lux Condominiums brings the ultimate luxury to you with the features you've always desired for easy living! Tucked away in SW Edmonton’s premier address Windermere, live the good life in a beautiful community surrounding, defined by an amazing building. Everything comes in 2 at 407 Lux. 2 beds, 2 baths, 2 titled underground parking stalls, & 2 balconies is just the beginning! Spread amongst 1159 sq. ft, the details are what matters the most when you have: quartz counters, stainless appliances, canopy hood fan, gas BBQ hookup, AC, & 9ft. ceilings. Enjoy the view from above on your 2 balconies with a west exposure onto the scenic pond + paths, while this corner unit is showered with natural light. Your new living quarters offers a primary bed. with 4 pc. bath and large WIC/flex space, while an additional 2nd bedroom has a built in Murphy Bed and bathroom for added convenience. Enjoy your new community with restaurants, shops, & services mere minutes away on foot. Words simply can't describe delight! (id:60626)
Exp Realty
134 Wellington Street
Central Huron, Ontario
134 Wellington Street The Sweetest Starter or Retirement Home! Welcome to 134 Wellington Street - an absolute gem nestled on a beautifully treed and professionally landscaped lot. This charming home offers exceptional curb appeal, pride of ownership, and is completely move-in ready. Whether you're looking for your first home or planning to downsize, this low-maintenance bungalow is the perfect fit. Step inside to a bright and welcoming open-concept main floor featuring 3 bedrooms, a cozy living room with updated laminate flooring, and fresh paint throughout. The large windows invite in abundant natural sunlight. The updated kitchen is both functional and stylish with an eat-up island, ideal for casual dining and entertaining. A fully renovated 4-piece bathroom completes the main level, including a new shower. The lower level offers incredible potential - use it for extra storage, a home gym, or finish it off as a rec room. There's already a dedicated laundry area and plenty of space to grow into. Recent updates to the home include new flooring, shower, water heater, and water softener - all completed in 2024ensuring peace of mind for years to come. Outside, enjoy your private fenced-in backyard oasis, complete with a deck, gazebo, lush landscaping, and hot tub hookup already in place. The attached carport features a handy storage room for your tools, and there's also a separate woodshed with front and rear yard access. The backyard fence was also newly installed in 2024, adding privacy and value. Why wait to jump into the market when all the work has already been done for you? This lovingly cared-for home is ready for its next chapter - book your showing today! (id:60626)
Royal LePage Heartland Realty
504 - 300 Lisgar Street
Ottawa, Ontario
Spacious 2 Bedroom, 2 Bath apartment in one of Ottawa's most exclusive buildings in the heart of Downtown! This larger end unit offers open concept design, modern finishes, tons of natural light with floor to ceiling and wall to wall windows in main living space, 2 balconies, primary bedroom features ensuite bath, 2 closets & access to one of the balconies, in-suite laundry, kitchen with large breakfast island and more. Urban living at it's finest just steps to Parliament, shopping, dining & entertainment. Included is 1 underground parking spot & storage locker. This stylish building offers a welcoming lobby, on-site cinema, conference/party room, BBQ area, lap-pool & fitness center with sauna. Move in and Enjoy!! 24 Hour Notice for Showings. Tenant occupied- Pictures shown are of another like unit and are for refence purposes only. Pictures are to provide an idea of the floorplan and do not reflect the interior decor or exact finishes of apartment #504. (id:60626)
Right At Home Realty
10 Parkside Drive
St. Thomas, Ontario
Welcome to 10 Parkside Drive a charming and well-maintained 1.5-storey home offering the perfect blend of comfort, functionality, and location. This 3-bedroom, 1.5-bath home is ideal for first-time buyers, retirees, or small families looking for a move-in ready space in a fantastic neighbourhood. The main floor features a spacious primary bedroom with a large walk-in closet, main-floor laundry, and an open-concept layout thats bright and functional. With plenty of storage throughout and a partially finished basement, this home offers flexible living space to suit your needs. Outside, you'll find a beautifully landscaped, fully fenced yard with mature trees providing privacy and shade. Enjoy the covered rear deck for relaxing or entertaining, plus three storage sheds and ample parking. The home also includes a steel roof with gutter guards and has seen numerous updates over the years just move in and enjoy! Located steps from Pinafore Park, walking trails, the hospital, restaurants, pickleball and tennis courts, the curling club, and schools. Quick and easy access to Port Stanley and London makes this location even more convenient. Don't miss your chance to own this lovingly cared-for home that offers charm, updates, and a prime location. (id:60626)
RE/MAX Centre City Realty Inc.
231 4693 Muir Rd
Courtenay, British Columbia
Step into style and comfort in this fully renovated private top floor 2 bedroom, 2 bathroom condo located in a quiet, well-managed strata in East Courtenay. Every detail has been thoughtfully updated, offering a fresh, modern feel throughout. Enjoy a bright and spacious open-concept layout, a contemporary kitchen with quality finishes, and two full bathrooms including an ensuite off the primary bedroom. The home also features a full-size in-unit laundry room—rare for condo living. This small, well-kept strata offers peace of mind and low-maintenance living in a desirable neighbourhood, close to shopping, parks, schools, and North Island College. Move-in ready and beautifully updated, this one is a must-see. Sellers are offering all furniture in the sale. (id:60626)
Exp Realty (Ct)
3350 Woodsdale Road Unit# 406
Lake Country, British Columbia
VACANT! IMMEDIATE POSSESSION! Here’s your chance to get into Lake Country’s sought after Sunscape community! The perfect blend of laid back, small town charm and convenient access to everything you need. Located just a short drive from Kelowna, Lake Country is a highly desirable area known for its slower pace, scenic beauty, and welcoming atmosphere. This top floor, 2 bedroom condo offers a thoughtfully designed open concept layout with large windows that flood the space with natural light. The living and dining areas flow seamlessly onto a massive 20 ft deck, ideal for entertaining, morning coffees, or simply soaking in the Okanagan air. The spacious kitchen features an eating bar island, perfect for casual meals or gathering with friends. The two bedrooms are separated by the main bath, offering privacy and functionality. Located just steps to Beasley Park and the beach, and minutes to the Okanagan Rail Trail, this is a dream spot for outdoor lovers. Whether it’s a swim in the lake, a beach day, or a scenic 50km bike ride along Kalamalka and Wood Lakes, adventure is at your doorstep. Additional features include a single car garage, pet and rental friendly living, and a prime location close to local amenities like hardware stores, gas stations, restaurants, Turtle Bay Crossing (Tim Hortons, Starbucks, Liquor Store), and just 8 minutes to UBCO. (id:60626)
Real Broker B.c. Ltd
1309 Willow Road
Sunbreaker Cove, Alberta
Nestled amongst a backdrop of beautiful foliage, you will find this amazing cottage, ready for all the fun packed days of summer at the lake. Memories will be made, life will be full of new adventures and your family will love spending time getting to know lake life. This property offers the perfect balance of nature, privacy, and recreation. Step inside to a bright open floor plan, where you can prepare the best of meals in the kitchen that boasts plenty of working space and cabinets. It's open to dining and living room areas and filled with tons of natural lighting, the perfect place to unwind and relax after a day on the lake. There are 3 bedrooms, and 1 bath. This cottage has a new hot water tank, newer flooring and appliances, and it's a non smoking home. It showcases the meticulous care and pride of its original owners in every detail. Outside you will find decks on east and west sides of the cabin, so you can have sun or shade enjoying the outdoors. This oversized lot boasts an abundance of mature trees, a fire pit area, volleyball court, and there is easy access to the lake. Let the great community of Sunbreaker Cove be your new favorite destination. (id:60626)
RE/MAX Real Estate Central Alberta
29 North Street
O'leary, Prince Edward Island
This breathtaking 3 bedroom 2.5 bathroom newly renovated home has everything you are looking for. Brand new kitchen with huge Island, a new steel roof, and addition of 3 heat pumps are a few of the recent improvements. This home has a massive primary bedroom with dual walk in closets and an awesome ensuite. Two more large bedrooms on the 2nd floor along with a full bathroom and space to use as an office or library. On the main floor lots of big windows allow natural light into the living room, dining room where there are patio doors that lead to the fenced in private backyard. Now for the icing on the cake, this home comes with attached but completely separate 2 bedroom apartment with its own kitchen, living room, and full bath and laundry room. This apartment would easily pay for almost half the mortgage on this property and with a shortage of rental spaces available you could have this rented in no time. (id:60626)
Royal LePage Country Estates 1985 Ltd
228 Shalestone Way
Fort Mcmurray, Alberta
Welcome to 228 Shalestone Way: A perfectly laid out and spacious home with a LEGAL walkout basement suite, attached garage, and incredible value—all in the highly desirable neighbourhood of Stonecreek. Featuring all new appliances (2023), generously sized bedrooms, and a thoughtfully designed floor plan, this home offers the ideal blend of function, comfort, and income potential at a price that’s hard to beat.The front of the home offers parking for two in the driveway and a third in the attached garage. A covered front step welcomes you inside where a wide hallway leads past the staircase and into the open-concept main living space, finished with pristine hardwood floors. At the heart of the home, the kitchen offers granite countertops, ceiling-height cabinetry, a corner pantry, and brand new stainless steel appliances. The adjacent dining area includes built-in cabinetry with shelving and wine storage, offering potential for a beverage station or coffee bar.On the opposite side of the kitchen, the living room features a cozy corner gas fireplace with a stone veneer front and wood mantle, while a second dining or lounge space is set just behind, connecting to the outdoor deck. This upper-level patio is perfect for catching the sun and offers direct access to the fully fenced backyard below.Upstairs, the private bedroom level begins with a spacious primary retreat that includes a walk-in closet and a four-piece ensuite, with finishes that echo the kitchen for a cohesive design throughout the home. A built-in desk nook, upstairs laundry, and second full bathroom add convenience, while two more large bedrooms complete the floor—each with generous closets and built-in shelving.Downstairs, the legal one-bedroom suite features its own separate entrance and offers an open living space, full kitchen with new stainless steel appliances (2023), large bright bedroom, four-piece bathroom, in-suite laundry, and plenty of natural light thanks to the walkout design.Additiona l features include two furnaces, hot water on demand, central A/C, and a great location near walking trails, amenities, and quick access to Highway 63.Turn key and move-in ready, 228 Shalestone Way is the ideal choice for families, multi-generational living, or savvy investors. Schedule your private tour today. (id:60626)
The Agency North Central Alberta
402 - 373 Laurier Avenue E
Ottawa, Ontario
Take a look at this Sandy Hill bright & spacious 2-bedroom 1.5 bath condo facing Gatineau Hills offering over 1000 approximate square feet of elegant living space. The living room offers access to your private covered balcony with beautiful views and in-suite laundry, a separate dining room that could be used as3rd bedroom, two spacious bedrooms, with plenty of closet space and a master ensuite two-piece bathroom. the private landscaped rear oasis with a pool. Enjoy living in downtown Ottawa and away from all the hustle and bustle, this building has many amenities including an amazing pool, sauna, party room and 2 guest suites available to rent for overnight guests. Parking and locker are included. Steps from Ottawa U, embassies, Parks, market, downtown, and public transit are at your doorstep. Condo fees include all utilities. Come see this beautiful condo. (id:60626)
RE/MAX Hallmark Realty Group
34 Nelson Avenue
Fruitvale, British Columbia
Welcome to 34 Nelson Avenue in beautiful Fruitvale, BC! This exceptional property features impressive off-street parking and boasts a massive, fully fenced double lot, providing ample space for outdoor activities or future expansion. Step inside this affordable , 3 bedroom 2 bathroom move-in ready home and be captivated by the stunning mountain views visible from every window. The main floor offers accessible living with a bright, open layout that maximizes usable space, making it perfect for both relaxation and entertaining. Venture downstairs to discover a versatile open slate just waiting for your creative ideas. This area includes a spacious rec room, a practical shop space, and plenty of storage options, ensuring you have everything you need to make this house your dream home. Don't miss out on this incredible opportunity—this home is truly calling your name! (id:60626)
RE/MAX All Pro Realty
301 - 2121 Roche Court
Mississauga, Ontario
Welcome to an incredible opportunity! This spacious 2-storey condo features 3 large bedrooms & 2 bathrooms, making it perfect for first-time buyers, families, investors, & renovators. With your creative vision, this home offers tremendous potential to become a charming family residence or a smart investment. Sold "as is" and priced below market value, it does require updating but provides an ideal chance for customization. The open-concept main floor includes a bright living room with a walkout to the balcony, dining & kitchen. The upper level boasts a large prim bdrm with a walk-in closet & 2-piece ensuite, along with in-unit laundry. Additionally, there are two more spacious bdrm & a full bath. Located just minutes from Sheridan Place Mall, library, transit options, restaurants, grocery stores, with easy access to the QEW & 403. Exceptional opportunity! *** Maintenance Fees Includes: Heat/Hydro/Water/Parking/Bldg Insurance. ** (id:60626)
Spark Realty Inc.
467 Main Street
Hawkesbury, Ontario
Welcome to 467 Main Street E, a beautifully refinished duplex in the heart of Hawkesbury just steps from the waterfront and all local amenities. This stunning property has been fully renovated from top to bottom with high-end finishes throughout, making it a perfect investment opportunity or multigenerational living space. The main unit is a spacious 3-bedroom, 2 full bathroom home featuring an open-concept main floor, abundant natural light, modern fixtures, and a sleek kitchen designed for entertaining. The second unit is a stylish 1-bedroom, 1-bathroom apartment with the same attention to detail and top-tier finishesideal for generating rental income. Both units include all appliances and are move-in ready. Dont miss this rare opportunity to own a turnkey duplex in a prime location! (id:60626)
Exp Realty
1680 Moran Road
Thrums, British Columbia
Positioned on a 0.23-acre lot with exceptional exposure along bustling Highway 3A, this versatile commercial building offers a rare opportunity for investors and business owners alike. Featuring a spacious retail area, a fully equipped kitchen, a convenient loading bay, a walk in cooler, and an expansive mezzanine, this property is ideal for a variety of uses, including food service, office space, retail store and cannabis to name a few. Currently the owner runs a successful grab and go food service that is very popular is the community, which includes their trademarked borscht. With ample parking and easy access for deliveries, this high-traffic location ensures maximum visibility and customer convenience. Whether you're expanding your business or seeking a high-performing commercial space, this property is a must-see. (id:60626)
Fair Realty (Nelson)
310 Emily Street
Chatham-Kent, Ontario
Welcome to 310 Emily Street, Wallaceburg, a charming waterfront property along the banks of the North Arm of the Sydenham River. This inviting four-bedroom home features 100 feet of water frontage, offering stunning views from the expansive back deck and a spacious lot on a peaceful street. With over 1,755 square feet of finished living space, this home is perfect for entertaining and relaxation. Enjoy year-round wildlife and outdoor activities like boating, canoeing, kayaking, fishing, snowmobiling, and ice fishing right from your backyard. Picture yourself unwinding with a good book and a warm cup of coffee, listening to the soothing sounds of the flowing river. Its a bird watchers paradise, as it's situated where the Mississippi Flyway and the Atlantic Flyway migratory paths cross. This residence is ideal for multi-generational families, providing ample space and privacy. It also holds excellent potential to supplement your income as a rental property or Airbnb, capitalizing on the desirable waterfront location. Inside, you'll find a welcoming foyer, a spacious bedroom, a cozy living room, and a convenient three-piece bathroom, along with a well-appointed laundry area. The large open kitchen has a sit-down island with a sink and ample cupboards, and it leads to the large back deck, providing a perfect space for gatherings. The second floor showcases two large bedrooms and a flexible open-concept living and dining area, complete with another three-piece bathroom. The kitchen opens to an upper deck, making it a fantastic space for entertaining and easily convertible into a third bedroom if desired. Dont miss this chance to own a charming waterfront oasis where comfort and adventure unite! (id:60626)
RE/MAX Twin City Realty Inc.
905 83 Saghalie Rd
Victoria, British Columbia
Welcome to Promontory, by Bosa Properties - 9th floor STUDIO w/ TERRIFIC VIEWS to Sooke Hills and over the trees of Vic West. Ocean views from balcony. Floor to ceiling windows that bring in plenty of light /sun from the West. Premium Concrete & Steel building, with gorgeous kitchen, comes complete with a high-end appliance package including an integrated Miele refrigerator and built-in gas range / stove & quartz countertops. Spa inspired bathroom & in suite laundry. High end amenities: Concierge, fully equipped gym, owners lounge w/kitchen, FP, large flat screen tv & outdoor patio. Strata fee includes A/C, Heat, HW, Gas, secure underground parking space/visitor parking, separate storage, bike room. No weight/size restriction for pets & dog park very close by! SUPERB location, 5 minutes to Seawall, 10 minute walk to Downtown, short stroll to shopping & amenities at Westside Village, and the ability to jog or bike along the Galloping Goose Trail/Songhees walkway. View ASAP. (id:60626)
Engel & Volkers Vancouver Island
7865 Ships Point Rd
Fanny Bay, British Columbia
Discover the potential of this charming 3-bedroom, 1-bath home located in desirable Ships Point. Set on a generous 1/4 acre lot, this 992-square-foot house is perfect for those looking to renovate or invest in a quiet coastal community. Enjoy the convenience of beach access just across the road and take advantage of modern features like a 4-year-old septic system and energy-efficient heat pump. Surrounded by natural beauty, you're moments from Ship Peninsula Park and a short drive to local spots like Denman Island General Store, Mac's Oysters, Mom's Bakery and so much more. Embrace peaceful living in Fanny Bay with forested surroundings and a strong sense of community. (id:60626)
RE/MAX Anchor Realty (Qu)
123 170 Centennial Dr
Courtenay, British Columbia
Fully fenced back yard, 3 bedrooms, and modern finishings in this family friendly townhouse. One of the premier locations in the complex, this end unit enjoys side access through to the back patio space. The interior features newer upgraded engineered hardwood flooring, stainless steel appliances, and a bright open concept. All three bedrooms are upstairs creating some separation and the feel of a single family home. A great bonus is the expansive crawl space with easy access and plenty of room for storage. Outside the front entrance you'll find room to park two vehicles and there's even a cute and private playground within the complex! Rentals allowed and pets are welcome. Centrally located close to shopping, groceries, CFB Comox, and schools. (id:60626)
RE/MAX Ocean Pacific Realty (Cx)
3280 Upper Mazinaw Lake Road
Frontenac, Ontario
Welcome to your peaceful Lakeside Escape on stunning Mazinaw Lake. This 1.5 acre getaway is on one of Ontarios deepest and most spectacular lakes, known for its striking Bon Echo Rock and ancient Indigenous pictographs.This charming property with 220 feet of water frontage offers a rare combination of natural beauty, privacy, and modern comfort. With boat access from Mazinaw Lake Roads public launch or Smarts Marina (slip included for the 2025 season), you're just minutes away from your personal paradise.The water is just 80 feet from the main cottage, with no steps. The property comes with an insulated Bunkhouse, connected by a spacious deck with glass railings. The bunkie can sleep 6-8 people and the cottage sleeps 4 comfortably. Bright beautiful main bath in cottage has a big soaker tub and there is also an outdoor shower on site. Walking and ATV trails right off the back of the property. New shingles on both roofs last year.This is a turnkey lakeside retreat, ready for summer fun, family gatherings, and peaceful getaways. With its generous sleeping capacity, spectacular setting, and included extras, its ideal as a family cottage, short-term rental investment, or a personal sanctuary. Don't miss your chance to own a slice of Mazinaw magic! (id:60626)
RE/MAX Affiliates Boardwalk
Ll02 - 25 Kay Crescent
Guelph, Ontario
This beautifully maintained 2-bedroom condo offers the perfect balance of style, comfort, and convenience. The bright kitchen is a standout feature, offering plenty of storage space, stainless steel appliances, and marble countertops. The spacious living room flows seamlessly into the covered balcony through sliding doors, providing a perfect space for relaxation or enjoying the outdoors. Ground floor balcony offers privacy with exposure to greenspace. Both bedrooms are generously sized, with large windows that allow natural light to flood the space, making the rooms feel open and airy. The in-suite laundry adds an extra layer of convenience, while the tidy 4-piece bathroom completes this well-rounded home. Located in the sought-after south end of Guelph, this condo is just minutes away from a variety of restaurants, shopping centers, a local theatre, fitness centre and bus routes. Major commuter routes are easily accessible, offering a quick and convenient drive in and out of the city. Whether you're a first-time homebuyer, downsizing, or looking for an investment property, this condo offers a fantastic opportunity to live in one of Guelphs most desirable neighborhoods! (id:60626)
Royal LePage Rcr Realty
63 Ferris Lane Unit# J4
Barrie, Ontario
Welcome to 63 Ferris Lane, Unit J4 — Fresh, Bright & Move-In Ready! Step into this beautifully updated 3-bedroom, 2-bath condo townhome tucked away in Barrie’s North end. Freshly painted with brand new luxury vinyl flooring throughout the main and second floors, this home shines with modern finishes and thoughtful touches — from stylish new light fixtures to a brand new furnace (2024) and central air to keep you comfortable year-round. The bright, fresh kitchen with a brand new dishwasher, walks out to your own private, fenced yard backing onto green space — perfect for summer BBQs on the large composite deck, morning coffee under the mature trees, or simply unwinding in peace. Upstairs, you’ll find generously sized bedrooms filled with natural light. The clean single-car garage plus private driveway and additional blvd. space means parking is never a hassle. With a new roof in 2024 and maintenance-free living (cable, internet, snow removal, and water are all included in your condo fees!), you can focus on enjoying your new home. Perfect for first-time buyers or downsizers, this prime location puts you steps from schools, shopping, restaurants, and public transit. Plus, you’re just minutes to Barrie’s vibrant downtown, RVH hospital, Highway 400, and all the amenities you need. Immediate possession available — move in and make it yours today! (id:60626)
RE/MAX Crosstown Realty Inc. Brokerage
10 Mallard Trail
Hamilton, Ontario
Welcome to the exclusive Boutique collection at Trend living in beautiful Waterdown. Come check out this large 657 sqft unit with plenty of features such as upgraded vinyl flooring and stainless steel appliances. Large bay window in the bedroom with tons of natural light. Your own private balcony to enjoy the sunset while taking in all the natural beauty Waterdown has to offer! The kitchen welcomes you with quartz countertops, large peninsula and prep area with breakfast bar seating! Best of all is the extra large family room with unique design to also have space as a den, work area or a place to put your Lazy Boy! The opportunities are endless! The laundry room also has space to be used as a pantry. The Boutique building offers a private entry, elevator, bike room & premium party room. Additionally residents get access to the roof top patio and some amenities in Trend 2. This building is conveniently located on a public transit route, close to the QEW, 403, Highway 6 & GO station. (id:60626)
Royal LePage State Realty

