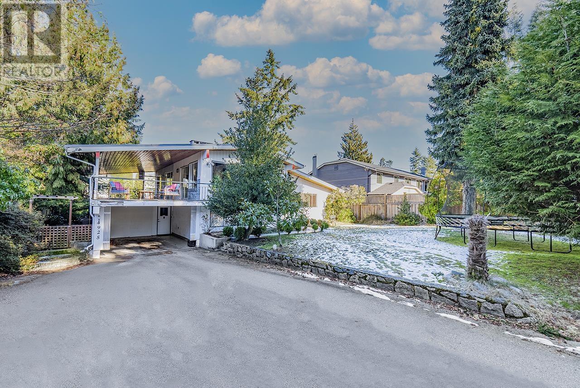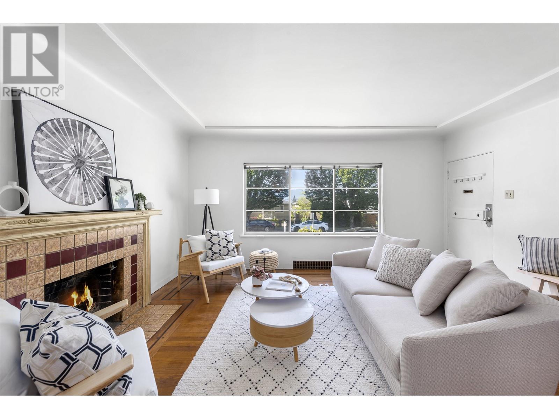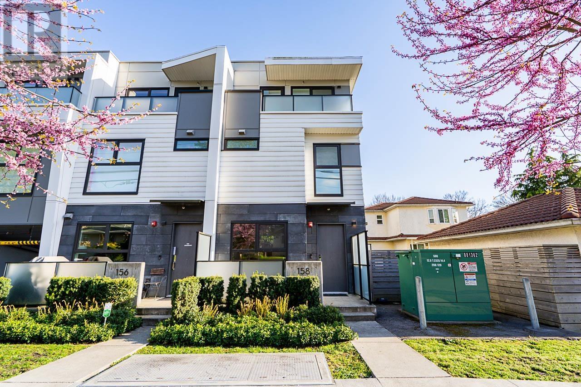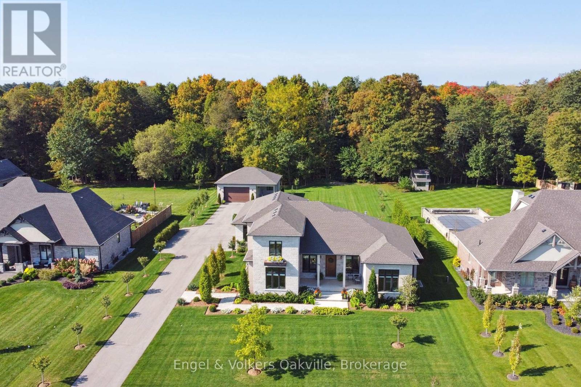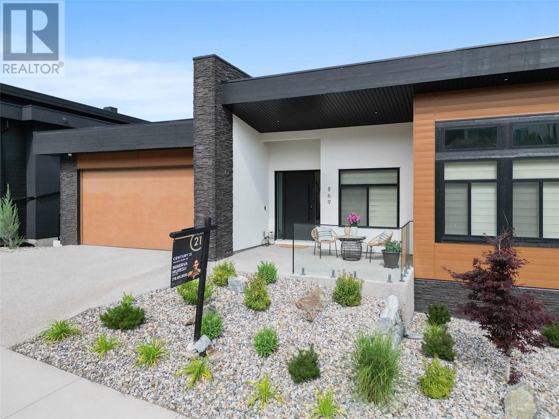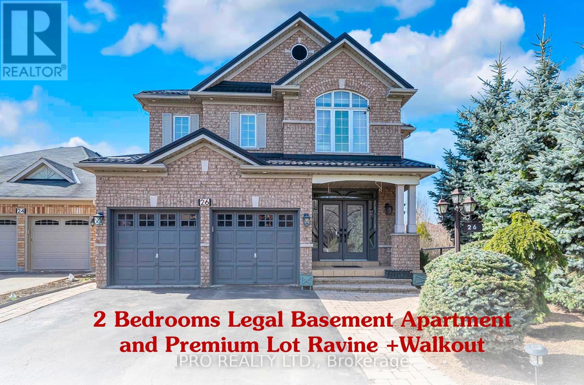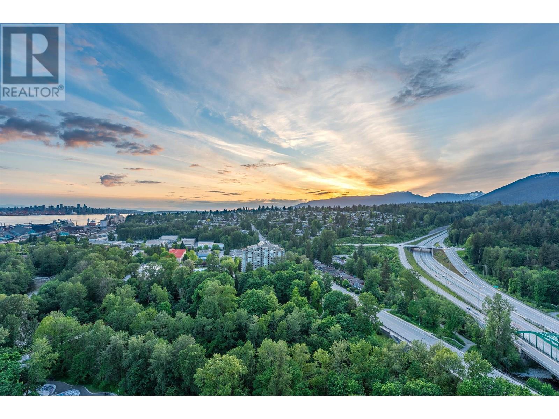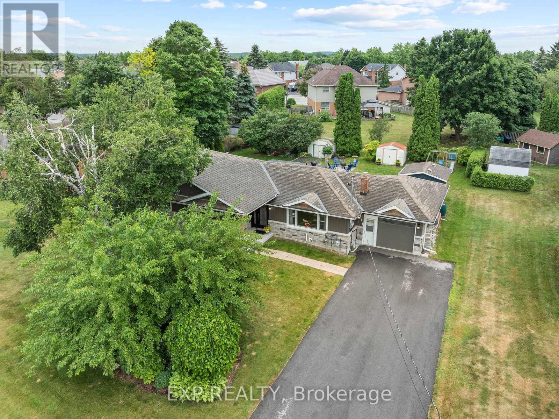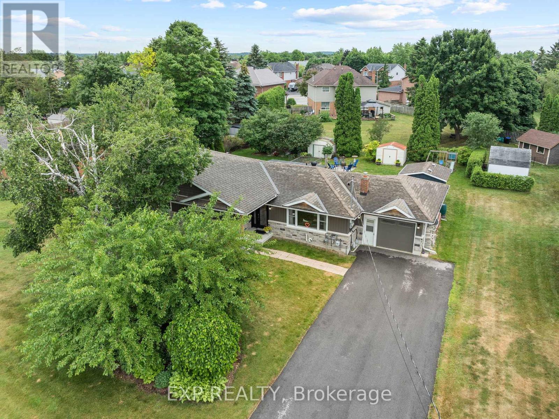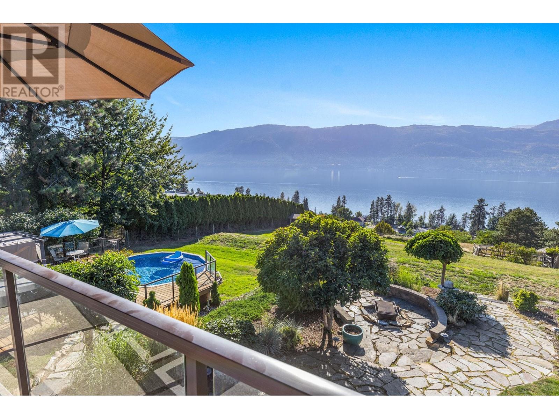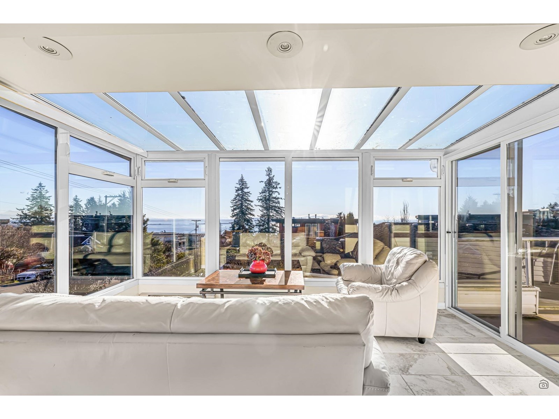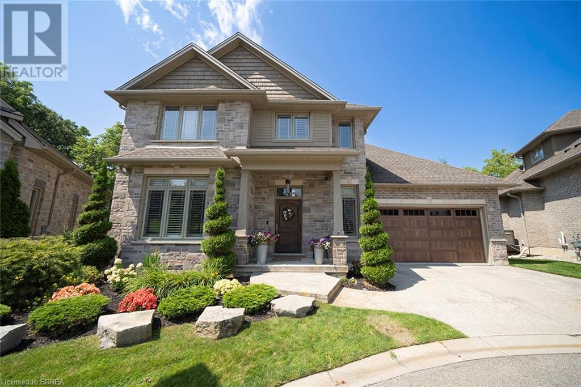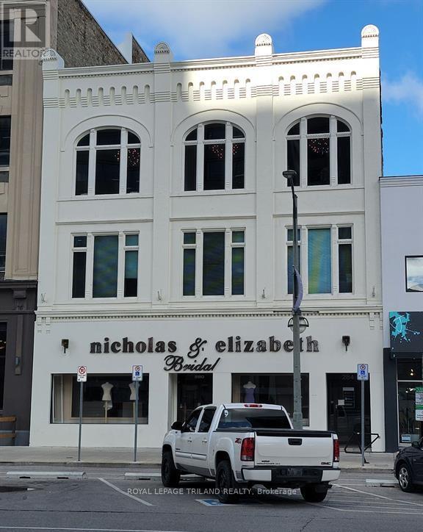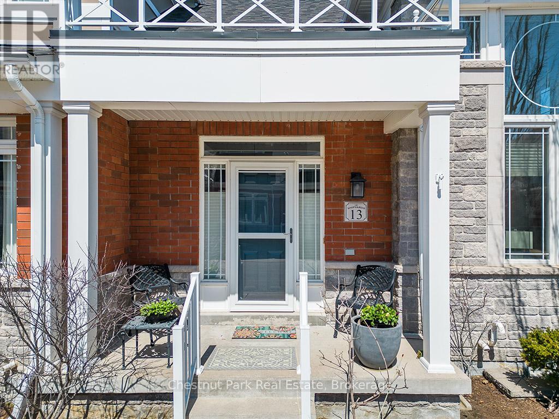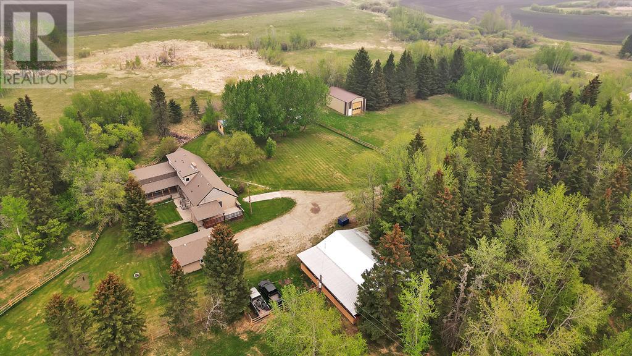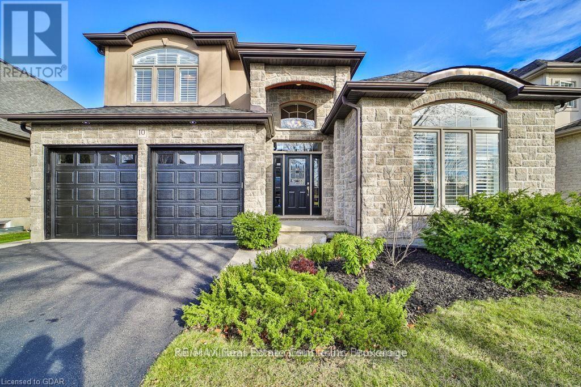2 Hudson Drive
Brantford, Ontario
Another stunning bungalow designed and built by local builder, Carriageview Construction. This home has all the 'WOW' factor that is sure to impress and presents a modern and functional living space, characterized by its open concept layout and high ceilings. The kitchen is equipped with high-quality finishes, including stainless steel appliances (refrigerator, stove, dishwasher, and microwave). An island serves as a central feature for cooking and socializing, while the dinette area provides dining space. Sliding doors lead from the kitchen to a covered deck measuring 12’x12’, allowing for outdoor entertaining or relaxation. Note the upgraded 5/8 engineered hardwood flooring, trim, lighting and so much more! A main floor Laundry Room & 2 pc bath is conveniently located to/from the Triple Car Garage. In addition to the 1755 sq. ft. finished on the upper level, the lower level is partially finished adding another 720 sq. ft. which boasts a Bedroom, Rec Room & 4pc. Bath. Future potential to finish another 800 sq. ft. Granny Suite in the lower level, which would include: 2 bedrooms, 4pc. Bath, combined Kitchen/Living Room & Laundry. The builder has committed to partially fencing the backyard in Spring at his expense, which will enhance privacy and usability of outdoor spaces. HST & TARION Warranty included in price (id:60626)
RE/MAX Twin City Realty Inc.
4925 2 Avenue
Delta, British Columbia
Beautiful home in Pebble Hill, Tsawwassen! This charming post-and-beam split-level sits on a private 75´ x 120´ lot, blending mid-century character with modern updates. Laminate flooring, oversized windows, and an open layout maximize natural light. The spacious living room opens to a covered sundeck and a 280 sq. ft. solarium for year-round enjoyment. The sunny kitchen features stainless steel appliances. Set back from the street, the landscaped south-facing front garden offers privacy and curb appeal. Roof replaced in 2014. (id:60626)
RE/MAX City Realty
1260 E 33rd Avenue
Vancouver, British Columbia
Welcome home to this cozy, well-maintained 5 bedroom bungalow located between Gray's Park & Kensington Park. Bright, solid home with wood floors, an open kitchen, 2 bedrooms & full bath on the main plus a fully finished 3 bedroom suite with separate entrance in the basement. Great deck & lovely, sunny garden out back plus a huge double garage. New basement finished in 2021, new boiler 2022, new sump pump 2023, new hot water tank and furnace in 2025. (id:60626)
Oakwyn Realty Ltd.
158 W Woodstock Avenue
Vancouver, British Columbia
Nestled on the border of Oakridge & Cambie, this impeccably built 4-level 3 bedrm/3 bathrm "END UNIT" Townhome has NO units above or below you! Designed to impress w/floating staircase, warm earth tone finishings, bright expansive windows, a dream kitchen equipped w/Miele appls, paneled fridge & DW, gas cooktop, wall oven & microwave + wine cooler (all cabinetry in kit & bathrms imported from Italy!), lrg side patio area for gardening & summer BBQ's, & multiple-zone heating & A/C giving comfort in every season. Prime bedrm top flr is stunning w/sundeck & 5 pce ensuite. Below are 2 bedrms & 4 pce bathrm. Bsmt level offers access to your 2 parking stalls, 2 pce bathrm, laundry, & den/storage. Walk to Oakridge Centre, Queen Elizabeth Park, Skytrain, community centre, top schools. (id:60626)
Macdonald Realty
48 Otterview Drive
Norwich, Ontario
Welcome to this meticulous home, custom built in 2020. Located in the very desirable Otterview Creek Estates. Situated on a large 115 x 271 ft (.72 acre) lot backing onto a ravine, creek and surrounded by the Otterview Golf Course. Enjoy the peace and quiet of the countryside with the conveniences of nearby Woodstock. Bright and beautiful open concept main floor with 12 ft ceilings and large picturesque windows. The primary bedroom with ensuite is located on the main level with 2 additional bedrooms and a bathroom on the second floor. Convenient 3 car attached garage has ceiling height to accommodate a lift with another single detached garage/workshop. (id:60626)
Engel & Volkers Oakville
869 Carnoustie Drive
Kelowna, British Columbia
Discover the ultimate in lavish living at 869 Carnoustie Drive in BlueSky Black Mountain! This stunning home is immaculate and well-loved, generating rental income throughout the year. It offers mesmerizing views of the Black Mountain Golf course, with no concern of obstruction from future construction. Conveniently located just 39-min drive to Big White Ski Resort, 15-20 mins to wineries, orchards, and downtown. The home's open concept, vaulted ceiling, ample storage, 3 separate entrances and all self contained, make it perfect for multi-generational families or as a family home that pays for itself. The primary bedroom is a luxurious retreat, complete with a self-standing tub, marble flooring, and a double sink. The home features German vinyl planks, floor-to-ceiling windows, waterfall quartz countertop, full-size side-by-side fridge and freezer, gas stove, and a fireplace in two living rooms. Make this your dream home and book your showing today. 3 bedrooms on the main , 2-bedroom legal suite, and a 3-bedroom in-law suite, all of which has kitchen, laundry, separate entrance and great lay out. Drive by new executive homes, exhilarating mountain, valley, and lake views. The neighborhood has a rural vibe but is just 15 minutes from the YLW airport and UBCO. No GST, high quality finish, great views, lavish living and a mortgage helper. (id:60626)
Century 21 Assurance Realty Ltd
16475 21a Avenue
Surrey, British Columbia
SOUTHSIDE. A collection of 50 premium homes by MIRACON in South Surrey. Close to the new Grandview Aquatic Centre & Shops at Grandview Corners/Morgan Crossing. This Classic Series, 4 bdrm 4 bthrm home is filled with flexible spaces. convenient features & quality finishes. Soaring 10' ceilings on main, oversized windows and doors, wide-planked hardwood floors, glass staircases with custom railings. Contemporary kitchen cabinetry & quartzite counters with & premium Jenn-Air appliances. Master complete with his & her walk-in closets & ensuite with an oversized shower. Air-conditioning, surround sound speakers. Fully finished basement, 1 bdrm legal suite. Double Detached Garage. Open house : Sat 1-4pm, 19 July 2025 (id:60626)
Interlink Realty
26 Beavervalley Drive
Brampton, Ontario
Welcome to 26 Beaver Valley Dr. a pristinely maintained home, proudly owned by its original owner! Nestled on a quiet residential street, this premium ravine lot offers serene living with breathtaking views and a walk-out basement. 7 Bed, 5 Bath, 4500 Sq Ft. Reg. legal 2-Bed Basement Apartment - A separate entrance, laminate flooring, full size kitchen, a bright open-concept layout with large windows, a 3-piece bathroom, a dedicated laundry room, and ample natural light. Spacious Living this stunning home boasts 5 generously sized bedrooms and 3 full bathrooms on the upper level: Primary suite: Features a 5-piece ensuite and a large walk-in closet. Bedrooms 2 & 3: Connected by a Jack & Jill 3-piece bathroom. Bedrooms 4 & 5: Connected by a Jack & Jill 4-piece bathroom. Main Floor Elegance - Thoughtfully designed for comfort and functionality: Grand double-door entry leading to a spacious foyer. Living & dining rooms with beautiful ravine and pond views. Cozy family room with a gas fireplace overlooking the pond. Large kitchen with granite countertops, stainless steel appliances, and a spacious breakfast area with walkout to a large deck. Main floor private office, powder room, and laundry room. 9-ft ceilings, hardwood floors, and ceramic tiles throughout. Exterior & Additional Features: Tiled front porch. Large Driveway (fits 6+ cars) + 2-car garage. Front and rear sprinkler systems. Storage shed in backyard. Spacious backyard with perennials, blackberry & raspberry bushes, and all-day sun! Metal roof (installed 2 years ago, built to last!) Majority of back windows upgraded to triple pane glass. Furnace replaced ~6 years ago. Garage door opener with remote. Basement apartment is rented for $2300/month. (id:60626)
Ipro Realty Ltd.
3101 1500 Fern Street
North Vancouver, British Columbia
Experience elevated living in this brand-new, executive sub-penthouse 2-bedroom + den, 2-bathroom corner residence on the 31st floor of the iconic APEX - the tallest tower on the North Shore. Part of the exclusive Executive Collection, this 1,163 SF west-facing home features over-height ceilings, luxurious finishes, and expansive floor-to-ceiling windows that flood the space with natural light while framing unobstructed views of the Seylynn park, city skyline, and mountains. This boutique-style building offers a refined lifestyle with premium amenities, including the resort-style Denna Club with an indoor pool, sauna, steam room, and gym. Two parking stall, one with EV, storage room & locker, and a bike locker are included. GST is already paid-move in and enjoy luxury living at its peak. (id:60626)
Team 3000 Realty Ltd.
25 High Street
St. George, Ontario
This recently renovated 1786 sq ft bungalow is located in the heart of St George, fronting on High Street and backing on to Beverly St, just under one acre of land, walking distance to groceries, post office, coffee shop, sandwich shop, restaurants, hardware store, churches, school, antique shops, spas, doctors, dentists, it's all here. Hardwood floors through out, quartz counter tops, massive primary bedroom with wood burning fireplace, built in laundry, double sink, large shower ensuite, heated floors and custom built cabinets. The open concept great room/dining room with built in electric fireplace, wet bar, and wine fridge is the perfect size for entertaining, there is a second bedroom and full bath as well, kitchen has built in oven and cook top. The property comes with an inground pool with new liner, cover and pump, new property fencing, and a 1260 sq ft heated shop. Zoning is R2-7 which allows for construction, excavating, landscape or similar business to legally operate here with 50% of entire property for outdoor storage. Whether you have an existing business or just looking for a quiet place to call home, look no further, this is the perfect location. (id:60626)
Century 21 Heritage House Ltd
111 Church Street
Georgina, Ontario
This thoughtfully designed legal duplex-style home offers the perfect opportunity for families looking to support aging parents while maintaining privacy and independence. With two completely self-contained units, each featuring its own private entrance, full kitchen, and amenities, this home allows loved ones to stay close while enjoying their own space. Both units include spacious basements, ideal for creating additional living areas, comfortable in-law suites, or even extra rental income. Located in a mature, well-established neighborhood, this property offers a peaceful setting while still being minutes from schools, shops, restaurants, and essential services. Plus, it's in an area where doctors are still accepting new patients -a rare and valuable benefit for families prioritizing healthcare access. Commuters will appreciate the convenient distance to Toronto, making it an excellent choice for those who work in the city but prefer the comfort of suburban living. The home features practical upgrades, including: Newly paved driveway with parking for 8 vehicles. Attached 1.5-car garage for extra storage. Heated bathroom floors for added comfort. Quartz countertops in modern kitchens. Covered 40 ft concrete veranda with stone pillars and dimmable pot lights perfect for year-round enjoyment. 12x12 insulated and powered workshop for hobbies or extra storage. Whether your clients are seeking a multi-family home to share with loved ones or looking to maximize rental income, this property checks all the boxes. Move-in-ready duplex in a prime location! **EXTRAS** See feature sheet including New Furnace 2025 (111 Church), Addition 2018, Separate Hydro Meters, 40 ft Concrete Covered Veranda with Stone Pillars and Pot Lights with Dimmers Asphalt Shingles - 2017 (id:60626)
Exp Realty
111 A Church Street
Georgina, Ontario
Perfect Multi-Generational Home or Income Property Opportunity! This home offers flexibility and space for families or investors alike. With two fully independent units, each with its own entrance, kitchen, and amenities, this home is ideal for multi-generational living or generating rental income. Each unit comes with a spacious basement that can be easily converted into additional self-contained units or comfortable in-law suites, adding even more value. Located on a large in-town lot, with municipal services the property is just minutes from schools, shops, restaurants, and entertainment, making it perfect for families looking for convenience and community. The home features practical upgrades, including: Newly paved driveway with parking for 8 vehicles. Attached 1.5-car garage for extra storage. Heated bathroom floors for added comfort. Quartz countertops in modern kitchens. Covered 40 ft concrete veranda with stone pillars and dimmable pot lights perfect for year-round enjoyment. 12x12 insulated and powered workshop for hobbies or extra storage. Whether your clients are seeking a multi-family home to share with loved ones or looking to maximize rental income, this property checks all the boxes. Move-in-ready duplex in a prime location! **EXTRAS** See feature sheet, Including New Furnace 2025 (111 Church), Addition 2018, Separate Hydro Meters, 40 ft Concrete Covered Veranda with Stone Pillars and Pot Lights with Dimmers Asphalt Shingles - 2017 (id:60626)
Exp Realty
1610 - 9245 Jane Street
Vaughan, Ontario
Welcome to Bellaria Tower 3 Lower Penthouse, Almost 2200 sqft Corner Unit. Featuring Bright Open Concept Floor Plan, Large Principal Rooms, Upgraded Kitchen with Stainless Steel Appliances, 2 Wrap Around Terraces With Un-obstructed South and West Views. All Bedrooms with direct Access To Bathrooms. Located In The Heart of Vaughan Minutes to Public Transit, Shopping, Hospital & More. Private 20 Acre Park Surrounded By Natural Ponds, Walking Trails. Includes 2 Parking Spots & 2 Lockers. (id:60626)
Royal LePage Your Community Realty
1330 Sixth Street
Lake Country, British Columbia
Beautiful 4 bedroom + den, 4 bathroom, 2900+ sq.ft. lake-view home on a spacious 1.74 acre lot in the prestigious Okanagan Centre area of Lake Country! Off of a private no-thru laneway, you are greeted by expansive lake-views as you approach this the front of the property. The home itself is a west-coast contemporary style, with expansive living room ceilings that emphasize natural light. The main floor is perfect for families, with 3 bedrooms total. The master bedroom has beautiful lake-views, a private balcony area, and a private 3-pce ensuite bathroom. The other 2 bedrooms are serviced by a full bathroom. There is a dining room space that opens to the living room, and a kitchen/breakfast-nook area that provides great access to an oversized deck space, perfect for enjoying the west-facing, picturesque sunsets known in the Okanagan Valley. Downstairs, there is an in-law suite with a separate entrance, with 1 bedroom, a full bathroom, and a den! With 1.74 acres in size, this lot is perfect for those wanting space, gardening, privacy, and even room for horses, chickens, etc! The pool has a deck space around it, great for outdoor entertaining, while a hot-tub is at the front of the property. Okanagan Centre is known for its abundance of lakeshore amenities, boat-launch, wineries, cafes, and proximity into Lake Country. From this property, you are but a quick walk to the water through a trail just down the road that leads to Maddock avenue below. (id:60626)
Sotheby's International Realty Canada
450 Brisdale Drive
Brampton, Ontario
Majestic home in high demand Northwest Brampton! Double car garage and double door entry.10-foot ceilings & hardwood floors on main level boasting spacious Living room, Family room with fireplace, Huge Den/office - perfect blend of luxury and comfort. Large windows throughout provide a glorious ambience. Gourmet kitchen with quartz countertops, huge island, is perfect for entertaining and walkout to deck. Second floor features 9 ft ceilings and 4 bedrooms. Spacious primary bedroom with a 5-piece en-suite and a walk-in closet, second bedroom has its own en-suite and walk out to its own little balcony & 2 additional good sized bedrooms with Jack and Jill washroom. Convenient 2nd floor laundry and Central Vac. Huge Legally finished by the builder W/O basement with separate entrance , boasts of a huge rec room with a wet bar, 1spacious Bedroom and a 4 pc washroom great potential for extra income or a in-law suite. Thousands spent on Stamped concrete walkway to backyard with beautiful stamped concrete Patio to enjoy the outdoors. Park/ playground across the street, new public school being built, conveniently located near groceries , public transit and much more ! (id:60626)
Coldwell Banker Dream City Realty
1376 Forest Glade Road
Oakville, Ontario
Beautifully Renovated Detached Home on a Rare Ravine Lot. Nestled on a quiet, family-friendly street, this stunning home backs onto a wide, forested creek valley, offering exceptional privacy and natural beauty. Southwest-facing, the home is filled with warm, natural light throughout the day. Completely renovated with a thoughtfully designed open-concept layout that seamlessly connects the living, dining, and kitchen areas. The gorgeous designer kitchen features a massive island, ideal for cooking, gathering, and entertaining. The primary bedroom boasts a luxurious ensuite and a spacious walk-in closet. Situated on a 60-foot wide by 129-foot deep lot, this property also offers tremendous potential for future home expansion or redevelopment. Located in one of Oakville's top-rated school zones: Iroquois Ridge High School and Munn's Public School. (id:60626)
Bay Street Group Inc.
1191 Finlay Street
White Rock, British Columbia
Stunning ocean views steal the show in this bright and spacious 4-bedroom, 3-bathroom home on a large corner lot. Enjoy breathtaking vistas from the solarium and balcony, while the sunlit above-ground basement offers its own laundry, a 25' x 20' walkout patio, and an 8' x 6' outdoor-access storage room-perfect for extended family living. Modern updates include sleek appliances, a newer hot water tank, and two cozy gas fireplaces. With ample parking, including RV space, this home is ideally situated in top school catchments: Semiahmoo Secondary (IB Program) and White Rock Elementary (Fine Arts). Steps from transit, Uptown shops, and three blocks to Peace Arch Hospital. Don't miss the cinematic video and floorplans! (id:60626)
Century 21 Coastal Realty Ltd.
158 Willow Street Unit# 2
Paris, Ontario
Welcome to the exquisite Riverbend Community located in the charming town of Paris. This luxury lifestyle consists of 23 executive homes, on a stunning riverfront lot with picturesque views of The Grand River. Offering 4 beds, 2.5 baths and a double car garage, this home sits on a lookout lot with mature trees along the shoreline, without blocking your views. The stone, stucco and board & batten exterior is striking as you make your way to the home. The immense open concept floor plan is perfect for entertaining your family and friends, with wall-to-wall windows along the back of the home to maintain the serene waterfront landscape from almost every room on the main floor. The engineered hardwood flooring cascades throughout, with custom lighting. The chef's kitchen offers custom cabinetry, granite countertops, a large centre island for food preparation and built-in appliances. With ample cabinet and counter space, this kitchen provides an excellent place to cook a fabulous meal. The family room is enormous with a gas fireplace as a focal point, with easy flow into the kitchen and dining area. A main floor bedroom with a walk-in closet and a powder room is just steps away. Make your way upstairs to find the most fabulous primary suite with a large bedroom and stunning ensuite bathroom featuring a free-standing tub and glass-enclosed shower. His and her sinks with storage and a walk-in closet add convenience and luxury. Enjoy your own private second-level A terrace off the bedroom to enjoy your morning coffee with river views. Two additional bedrooms, a full bathroom and upper-level laundry complete the second level. The basement is awaiting your personal touches, with large look-out windows to create a bright and airy space. POTL fee covers the road/lights/landscaping/sprinkler system, and garbage pickup. Enjoy life on the Grand with your private river access, walking distance to beautiful and bustling downtown Paris. (id:60626)
Revel Realty Inc
284 Dundas Street
London, Ontario
If your looking for location, if you're looking for a solid investment or owner occupied plus investment, if you need exposure, this is it. Located at London's crossroads (Wellington and Dundas) and in the true heart of London's Downtown. With just under 10,000 sf of mixed commercial/office space, the possibilities are endless. The main level is presently vacant with a tenant on the second level and an incredible third level ripped from the pages of Architectural Digest, the exposed brick, wood beam and glass enclosed offices will leave them speechless. Within walking distance of the Central Library, Covent Garden Market, Canada Life Centre (Formerly Budweiser Gardens), Victoria Park and the always fun and funky Richmond Row, this place offers it all. You can't get a more centrally located property of this caliber in Downtown London. Come take a peek and fall in love with your new office location. You will not regret it. (id:60626)
Royal LePage Triland Realty
2955 Spuraway Avenue
Coquitlam, British Columbia
BEAUTIFUL 4 bedroom Post and Beam style home located in highly desirable RANCH PARK neighbourhood. Extensively updated throughout featuring kitchen with over 11 foot Corian waterfall island, luxury vinyl plank flooring, gorgeous vaulted ceilings throughout, thermal windows, roof, perimeter drain tiles, steam shower, EV ready and much more. 2 bedroom in-law suite below is ideal for extended family or mortgage helper. All of this on an incredible 10,140 sqft lot. Amazing landscaping throughout featuring large 277 sqft rear sundeck which is ideal for entertaining / relaxing. Nearby access to coveted Charles Best Secondary, Hillcrest Middle, Ranch Park Elementary & SFU. Near Mundy Park, Coquitlam Centre and transit. This is the one! (id:60626)
Sutton Group-West Coast Realty
21151 Warden Avenue
East Gwillimbury, Ontario
Escape to the countryside while staying connected to the city with this beautiful 25-acre parcel in East Gwillimbury. Ideally located with quick access to Highway 404, this exceptional property offers a rare opportunity to build your dream country estate, invest for future development, or simply enjoy the serene rural lifestyle. The existing 4 bedroom Farm House is in need of repair but does provide spacious living quarters for 2 separate rental units, while the detached 6-car garage and expansive workshop are perfect for hobbyists, contractors, or storage needs. A standout feature is the massive 32' x 100 structure ideal for storage, a future equestrian facility, or a variety of other uses. The land boasts dual road frontage (Warden Ave & Holborn Rd), a picturesque 3/5-acre pond, and gently rolling open acreage. Utility ready with Enbridge Gas & Bell Fibre available at the road. Whether you're a builder, investor, or nature enthusiast, this is a must-see property with endless potential. (id:60626)
Coldwell Banker The Real Estate Centre
13 Collship Lane
Collingwood, Ontario
For Sale: 13 Collship Lane, The Shipyards, Collingwood 3 Beds | 4 Baths | Underground Parking for 4 | Private Elevator. Welcome to luxury living in the heart of Collingwood's prestigious Shipyards community. This beautifully designed 3-bedroom, 4-bathroom home offers the perfect blend of elegance, comfort, and convenience-just steps from the waterfront and vibrant downtown. Featuring high-end finishes throughout, this spacious home boasts a thoughtful open-concept layout ideal for entertaining or relaxing in style. The gourmet kitchen flows seamlessly into the dining and living areas, complete with stylish fixtures and premium materials. Enjoy effortless access with a private elevator connecting all three levels-from the lower level with an impressive underground garage with parking for 4 vehicles, up to the second floor. Each bedroom is generously sized, with the primary suite offering a luxurious ensuite and ample closet space. Whether you're enjoying the nearby trails, cafes, or marina, 13 Collship Lane offers the best of Collingwood living in a refined, low-maintenance home. Don't miss this rare opportunity to own a one-of-a-kind property in The Shipyards. Floor plans attached (id:60626)
Chestnut Park Real Estate
20, 38130 Range Road 270
Red Deer, Alberta
Fabulous opportunity with recent renovation upgrades! Invest in your future and enjoy complete privacy on this 80-acre parcel, located within Red Deer’s intermunicipal district along its eastern boundary. This property offers a wonderful rural lifestyle, a solid investment hold, dual-residence living, and multiple streams of farming income, including livestock, equestrian, solar, tree farming, market gardening, and grain. With its proximity to the city, this is a unique opportunity where your living investment is sure to appreciate over time.The property features a 2-storey main house (built in 1974), a mobile home (1991), a 24'x24' detached garage (1976), a 40'x26' insulated shop with cement flooring, a 50'x24' cold storage pole-style shop (1998), and numerous other outbuildings. The land is level, with approximately 32 acres of arable farmland featuring excellent soil quality, expansive pastures, low-lying areas, treed and brush sections, and a beautiful tree-lined driveway that leads from paved Range Road 270 to the yard site.The main home offers a functional layout with a main floor master bedroom, two living areas (one with a wood-burning fireplace), a kitchen complete with an indoor barbecue, and a renovated 2-piece bath. The expansive bonus room addition features a gas fireplace, patio doors to the south-facing deck, and a bar area perfect for entertaining. Upstairs, you'll find a roomy bedroom with a Juliette balcony, a 4-piece bathroom, and an adjoining space with two additional sleeping areas. The lower level is wide open and offers ample storage, a utility area, and Laundry. The well-maintained mobile home includes 2 bedrooms, 1 bathroom, upgraded vinyl windows (2007), a south-facing covered deck, and a parking shelter.Renovation highlights include new windows for both the house and mobile home (2007), a fully renovated main floor 2-piece bath, and a complete second floor renovation with new doors, trim, and paint. Also a complete bathroom reno i ncluding shower, flooring, vanity, and paint. Additional upgrades include shingles and siding on the house (2011) and a replacement of the septic tank (1992).Zoned A1 Future Urban Development District, this property allows for agricultural and related uses until the land is needed for urban development. This property is a rare combination of lifestyle, investment, income potential, and privacy—an opportunity that rarely comes along! (id:60626)
Cir Realty
10 Bright Lane
Guelph, Ontario
Welcome to 10 Bright Lane!!! A Luxurious Family Retreat in Guelphs Prestigious Pineridge/Westminster Woods Community Located in one of Guelphs most desirable neighbourhoods. This home is a true modern masterpiece that combines style, function, and an abundance of luxury. Offering four spacious bedrooms, ensuring every family member enjoys the ultimate in comfort and privacy, the home has been thoughtfully renovated and meticulously maintained, featuring three elegant bathrooms, each designed with modern finishes, Every step reveals thoughtful design, from beautiful hardwood flooring that graces the living and dining areas to the harmonious layout extending to the second floor. The kitchen, a masterful designed, stands as the centerpiece of the home with a large center island and an expansive eating area, illuminated by chic lights. This space is perfectly crafted for culinary creations and engaging conversation. The adjacent living room, beneath soaring cathedral ceilings and anchored by a cozy fireplace, promises warmth and relaxation for family and guests. The main-level primary suite is a testament to luxury, featuring a beautifully designed bedroom with an elegant accent wall. It is private sanctuary, with a fully furnished walk-in closet that boasts an expansive wardrobe complete with accessories a dream come true for organization and style. The luxurious 3-piece ensuite features a relaxing bathtub and separate shower, offering a serene retreat for ultimate comfort. The main floor is not just about aesthetic charm; Convenience meets sophistication with the inclusion of a well-appointed laundry room, offering direct access to the garage for everyday ease.Downstairs, the fully finished basement offers a recreation space like no other. Designed with both enjoyment and functionality in mind, it includes a dedicated children's playground area ideal for young ones to play and explore. (id:60626)
RE/MAX Real Estate Centre Inc


