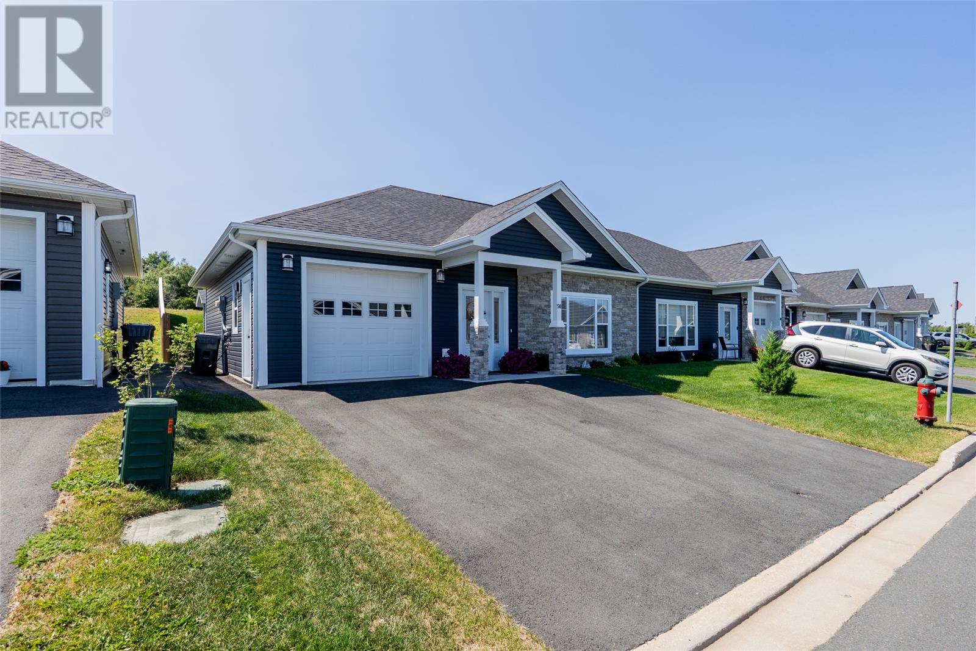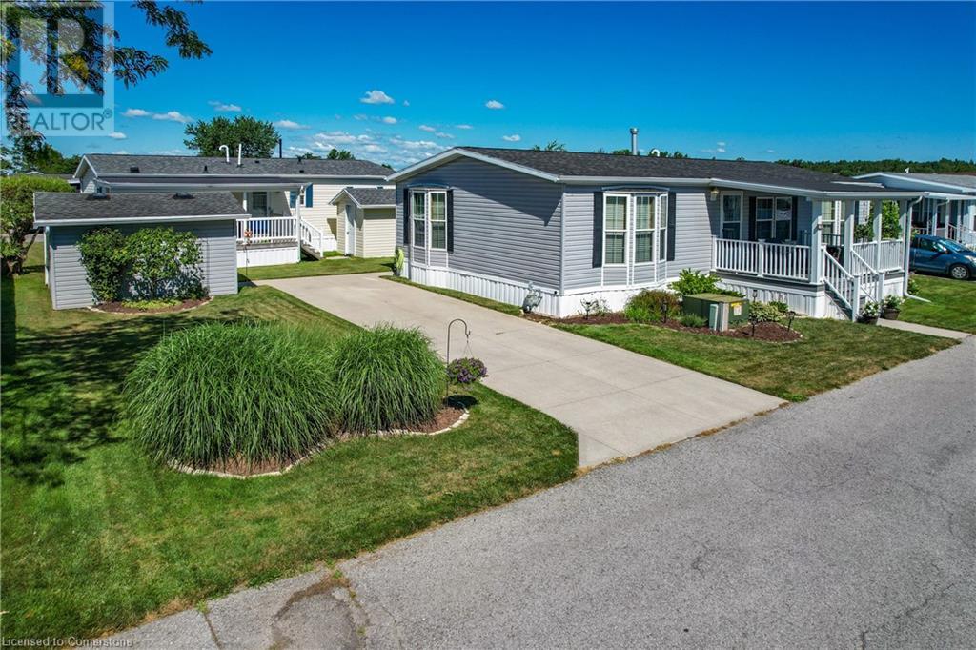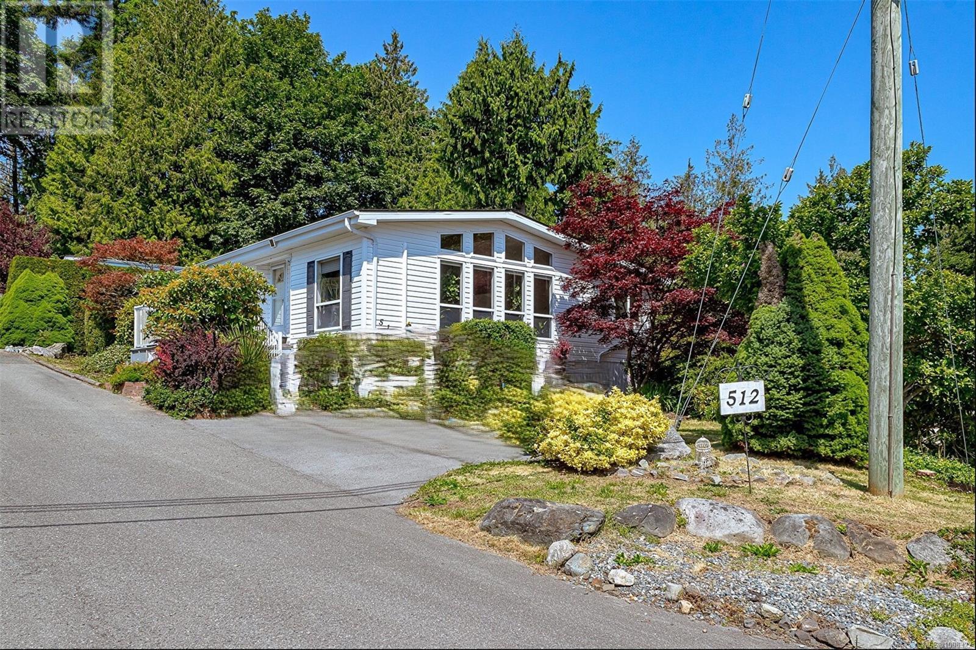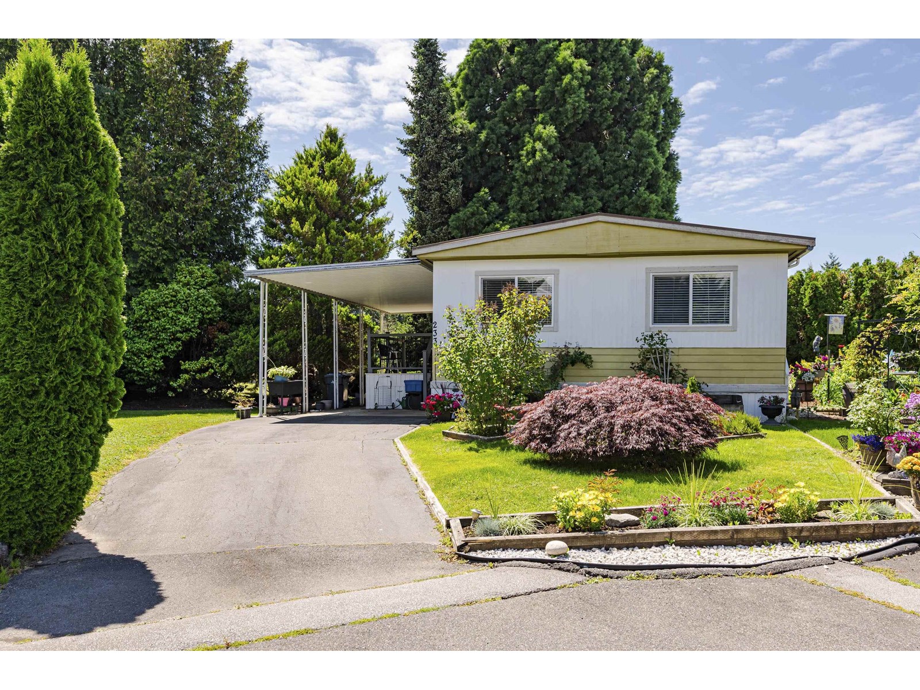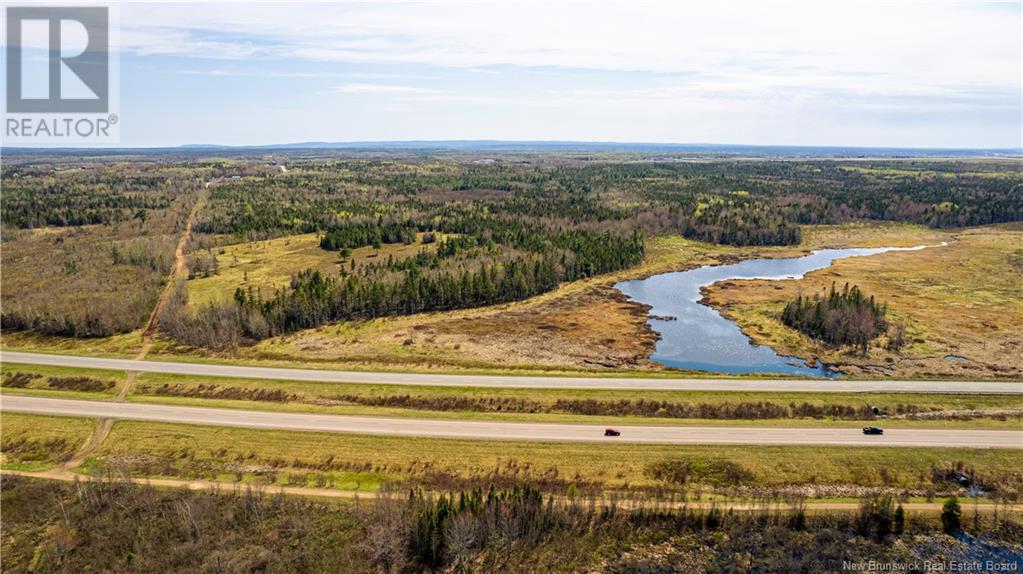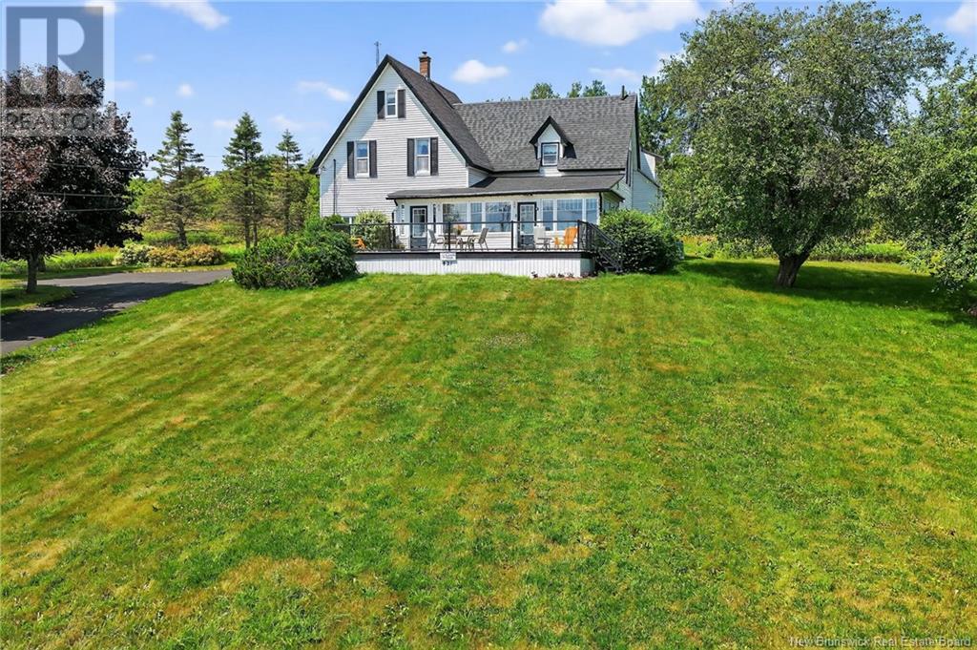12135 County Road 2 Road
South Dundas, Ontario
Affordable & Adorable Bungalow on Nearly an Acre! Looking for that perfect mix of country charm and convenience? This super cute 2-bedroom, 1-bath bungalow sits on just under an acre and offers a private backyard with no rear neighbours your own peaceful slice of paradise! Ideal for first-time buyers, downsizers, or anyone craving one-level living, this home is built on a slab, meaning no stairs, no basement, which means no water or musty basement worries. Large living room/dining room for entertaining, along with the faux fireplace. Bonus: its hooked up to a modern septic system with an annual maintenance plan less stress, more peace of mind! Inside, you'll love the bright, open feel with tons of natural light and large windows throughout. The eat-in kitchen features plenty of cabinetry, a tucked-away stackable washer/dryer, and patio doors leading to a sunny back deck perfect for morning coffee or evening BBQs. For the DIYers or hobbyists: there are two powered outbuildings on-site ideal for a workshop, she-shed, man-cave, or extra storage. Just steps from schools, churches, local amenities, and the stunning St. Lawrence River, the location is as sweet as the home itself! (id:60626)
Royal LePage Team Realty
325 8497 Young Road, Chilliwack Proper South
Chilliwack, British Columbia
NO GST for 1st time Buyers, Our popular air conditioned B1A 1 Bed and Den is Move In Ready and yes you can bring your KING SIZE BED! Chilliwack's best value condos with 113 suites and 19 floor plans. No age restriction and pet friendly. Features include, Air Cond, Quartz Counters, 6 quality Appliances, King Size Bedrooms, Wide plank scratch resistant flooring, LED lighting, Window Blinds, Screens, 9' Ceilings, Glass Solarium Deck Enclosure, plus this one has a huge extended patio as limited common property for just this suite. Low strata fees, Fitness room, Pool Table, Ping Pong Table, Car wash and Vac, Extra Parking, Storage, EV Car Charge Available & Much More! Open House 12:00-4:00 weekends or by private appt. (id:60626)
Sutton Group-West Coast Realty (Abbotsford)
149 Spruce Gardens Cr
Spruce Grove, Alberta
Welcome to this beautiful 3-bedroom, 3-bathroom home in the desirable community of Spruce Ridge! This well-designed, open-concept layout backs directly onto Spruce Ridge Park, offering scenic views and added privacy. The bright and spacious main floor features a modern kitchen with stainless steel appliances, granite countertops, a large island, and a walk-in pantry. The adjacent dining area opens to the back deck—perfect for relaxing or entertaining. Enjoy the cozy gas fireplace in the sun-filled living room. Upstairs, the primary suite offers a walk-in closet and a 4-piece ensuite. You’ll also love the convenience of second-floor laundry and two additional well-sized bedrooms. The basement is undeveloped and ready for your personal touch. A double attached garage provides plenty of parking and storage. Ideally located near schools, parks, shopping, the Tri Leisure Centre, and walking trails, with quick access to both Highway 16 and 16A. This home has it all—comfort, function, and location! (id:60626)
Logic Realty
50 Macmar Lane
Conception Bay South, Newfoundland & Labrador
Discover relaxed, low-maintenance living in this charming bungalow located in The Villas at Riverdale—a peaceful and welcoming 50+ community in beautiful Conception Bay South. Thoughtfully designed for comfort and ease, this one-level home offers the perfect balance of space, style, and functionality. The bright, open-concept living area features a spacious kitchen with modern stainless steel appliances, ample cabinetry, and great counter space, flowing into a cozy living room complete with a mini split heat pump for year-round comfort. Just off the kitchen, a generous patio provides the perfect spot to enjoy a morning coffee or host a summer BBQ, overlooking a partially fenced backyard that offers privacy on both sides and includes a convenient storage shed. Inside, you’ll find two well-sized bedrooms, including a spacious primary suite with its own private ensuite and room for a king-sized bed, while the second bedroom works well for guests, a home office, or a hobby room. The attached garage provides excellent additional storage space, and with everything on one level, this home is ideal for comfortable retirement living or for anyone seeking a quiet, community-focused lifestyle. As per sellers direction - no conveyance of written or signed offers prior to 11am Friday August 8th and open for acceptance until 2pm on Friday August 8th. (id:60626)
RE/MAX Infinity Realty Inc. - Sheraton Hotel
5 Minas Crescent
New Minas, Nova Scotia
Do you need a home with lots of bedrooms and convenient proximity to amenities? Then 5 Minas Cresent might be for you! Located in one of the most desirable neighbourhoods in New Minas, with close by groceries, shopping, parks, school, highway access and restaurants. This home has recently been updated with a new 200-amp panel and heat pumps. The upper level of this split entry has a beautiful open concept living room and dining room with vaulted 12-foot ceilings and warming wood accents with skylights for lots of natural light. Youll also find the primary bedroom with a cheater door to the bathroom and a second large bedroom both with vaulted ceilings on this too. In the lower level a large family room gives you space where you can entertain, play and relax. Youll also find three other bedrooms, a bathroom with laundry and utility room. Now for the flex room, conveniently located with the ability to be whatever you can imagine. Running a home-based business? This could work for that. Want an office space thats private and quiet? Check! Or maybe youre thinking of making it a secondary suite while allowing for access to the lower-level bathroom, you could do that too! Outside youve got a metal shingle roof, deck and partially fenced in yard. If youve been looking for a home in a great area that will fit your large family this might just be the one! (id:60626)
Exit Realty Town & Country
2426 Glenridding Bv Sw
Edmonton, Alberta
MOVE IN READY!! This very well maintained home in Glenridding Heights is ready for you to call it home. END UNIT Townhouse with NO CONDO FEES. This home features VINYL PLANK FLOORING on the main floor, QUARTZ COUNTERS and a MAIN FLOOR LAUNDRY ROOM. Upgraded Extended Cabinets in the Kitchen offer ample storage, and a 2-PC guest bathroom off the Mudroom complete the main level. The second floor Primary has a large walk-in closet & Full (4-PC) Ensuite. Down the hall are TWO more SPACIOUS BEDROOMS, BOTH w/ WALK-IN CLOSETS. The basement is UNFINISHED with rough-ins for a 3rd bathroom, open to you design imagination. A large deck in the backyard is spacious for lounging & BBQing in the summer and the DOUBLE DETACHED GARAGE is spacious enough for your vehicles & storage. (id:60626)
Real Broker
3033 Townline Road Unit# 280
Stevensville, Ontario
CAREFREE LIVING IN EVERY SEASON … Welcome to 280-3033 Townline Road (Trillium Trail), nestled in the heart of Stevensville’s vibrant Black Creek Adult Lifestyle Gated Community, where comfort, convenience, and connection come together. This charming and well-maintained 3-bedroom, 2-bath, 1322 sq ft home offers an ideal blend of space and functionality, perfect for those looking to enjoy both a relaxed and active lifestyle. Step inside and be greeted by a spacious living room anchored by a cozy GAS FIREPLACE, ideal for gathering with friends or enjoying quiet evenings in. The adjacent dining area and well-appointed kitchen with gas stove and built-in microwave make meal prep and entertaining a breeze. Off the kitchen, you'll find a convenient laundry room with stackable washer/dryer and access to the COVERED REAR DECK - perfect for enjoying morning coffee or peaceful afternoons outdoors. Dining area also has access through sliding doors to the beautiful 29’ x 9’ deck with steps down to the garden shed with extra storage. The PRIMARY SUITE is a true retreat with a WALK-IN CLOSET and a private 3-piece ENSUITE with walk-in shower. A generous second bedroom and a third bedroom (currently used as an office) offer flexibility for guests or hobbies. Additional features include a large linen closet, Furnace (2019), Owned HWT (2016), and a COVERED FRONT PORCH. But what truly sets this home apart is the lifestyle it affords. As part of this welcoming community, you’ll enjoy full access to top-tier amenities: indoor/outdoor pools, a sauna, clubhouse, shuffleboard, tennis/pickleball courts, fitness classes, and a dynamic social calendar. Monthly fees: $1068.14 ($825.00 land lease + $243.14 taxes). Ready to downsize without compromise? This is the one! CLICK ON MULTIMEDIA for the full virtual tour, drone footage & more! (id:60626)
RE/MAX Escarpment Realty Inc.
512 2850 Stautw Rd
Central Saanich, British Columbia
Time to downsize - then consider Cedar Ridge Estates. Beautiful elevated view in this wonderful park. Unique 2 bedroom design with over sized windows to take in the view and allows maximum light. Large open kitchen with island, vinyl plank flooring and skylights. Owners have installed a three head A/C unit for maximum comfort throughout the year. Appliances have recently been upgraded. Outside you have an absolutely private patio area, separate workshop/ studio etc etc.On site parking for 4 vehicles as this property has 2 driveways. Crawl space if you need extra storage. Lease runs until 2050. Fireplace not in use- propane tank removed since A/C installed. (id:60626)
Dfh Real Estate - Sidney
233 1840 160 Street
Surrey, British Columbia
OPEN HOUSE SUNDAY August 3, 2025 2-4pm (id:60626)
Macdonald Realty (Surrey/152)
Lot Arsenault
Dieppe, New Brunswick
Prime 28.73-Acre Development Lot in Future Dieppe Industrial Park Expansion! Attention Investors & Developers! This 28.73-acre lot offers endless opportunities for industrial development in the highly anticipated Dieppe Industrial Park Expansion area. With its strategic location just minutes from the Greater Moncton Roméo LeBlanc International Airport, this property is an ideal site for your next big project. (id:60626)
Keller Williams Capital Realty
205 33668 King Road
Abbotsford, British Columbia
First time buyers, investors, new families, students!! This affordable College Park unit is bright and spacious. 2 bedroom south facing suite on the quiet side of the complex. Very effective floor plan having the bedrooms separated by spacious living room with gas fireplace. Well designed tile floored kitchen with eating area and ample storage and counter area. Featuring 3 pc ensuite, full main bath, private balcony, stainless kitchen appliances, high end remote operated living room double cell blind and blackout master bdrm blinds for the shift worker. In-suite laundry with stacking washer and dryer. 2 parking spaces. Great location with easy freeway access for the commuter and walking distance to the University of the Fraser Valley & Abby events center. Book today. (id:60626)
RE/MAX Nyda Realty Inc.
921 Front Mountain Road
Moncton, New Brunswick
Welcome to 921 Front Mountain Road, a special home full of history and charm and features five bedrooms and five full bathrooms. Sitting on 1.58 acres at the top of Lutes Mountain, this classic Victorian home offers stunning views of the citys North End and the Magnetic Hill area. It was previously run as the well-known Magnetic Hill Bed & Breakfast, loved by guests from all over Canada and the U.S. The home offers plenty of space with five bedrooms and five bathrooms, making it ideal for a large family or those looking to revive the B&B lifestyle. The living and dining rooms feature original hardwood floors and tall ceilings that add to the homes timeless appeal. The kitchen is warm and inviting, opening into a bright, all-season sunroom that leads to a large front deck perfect for relaxing and enjoying the peaceful surroundings. Over the years, the property has seen many updates, including a new roof, windows, heat pump, and more. Theres also an attached single garage, a paved driveway, and a backyard guest suite with its own entrance, offering flexibility for family or guests. Just minutes from Magnetic Hill Winery, Magic Mountain, and other attractions, this home offers the perfect mix of history, comfort, and location. Whether youre looking for a unique family home or an opportunity to run a guest business, this property is truly one-of-a-kind. (id:60626)
Exit Realty Associates




