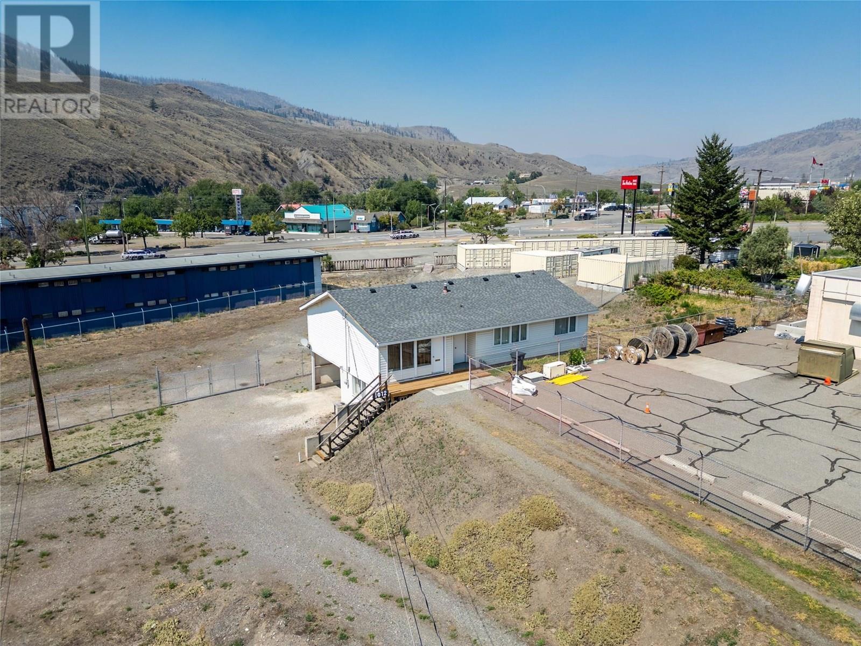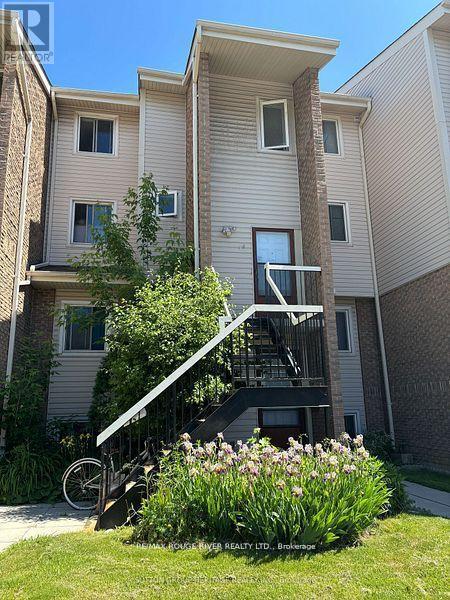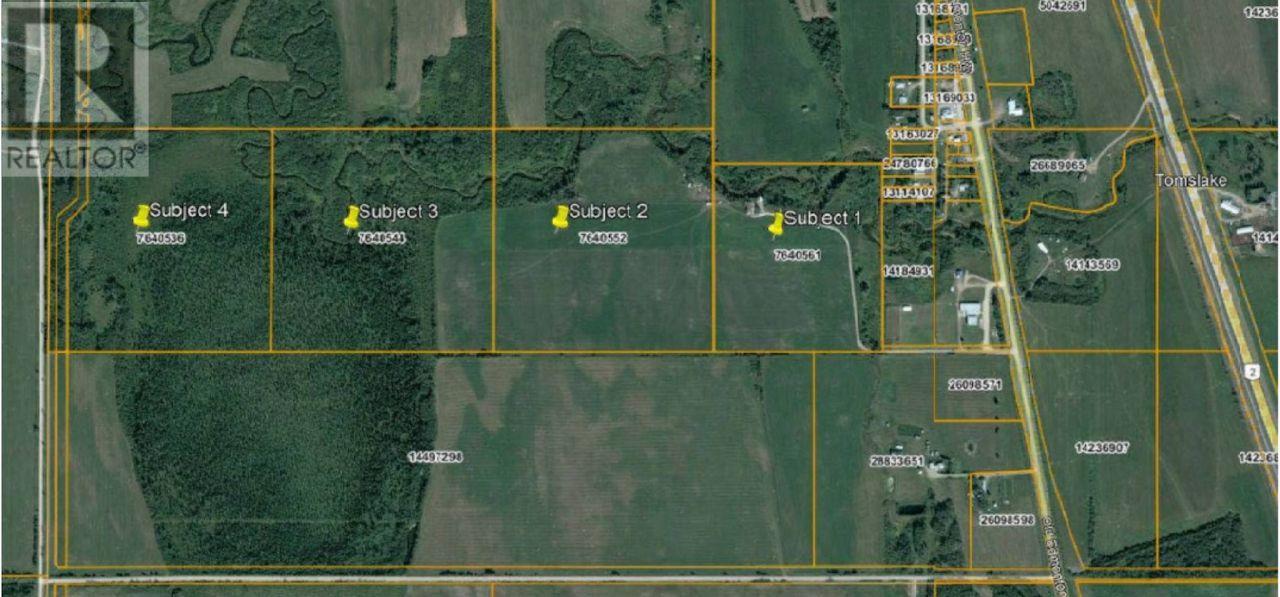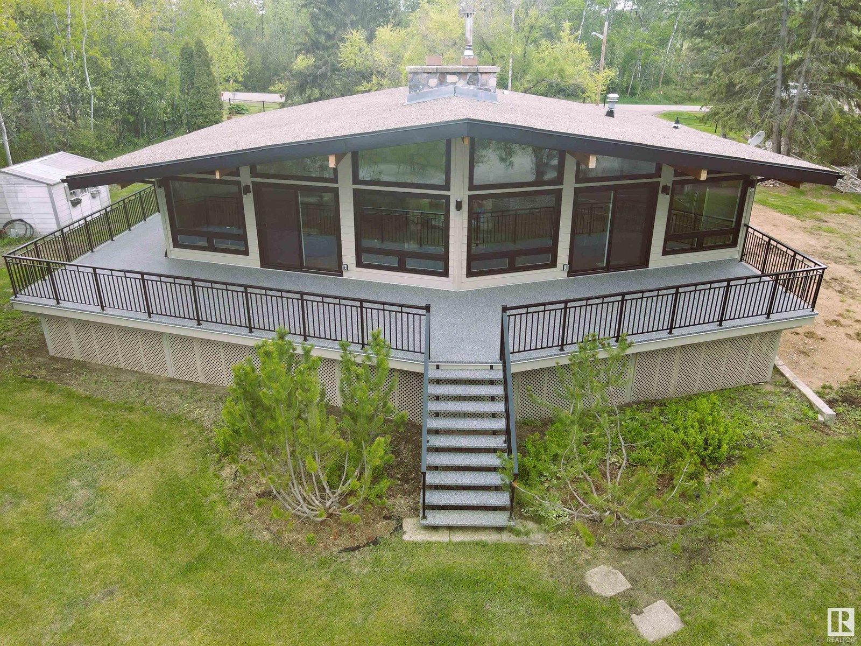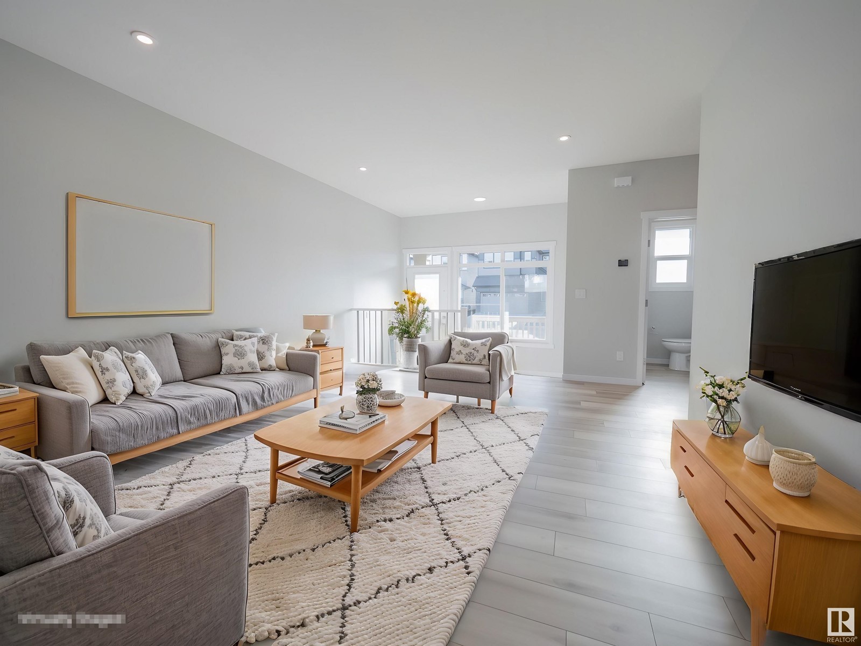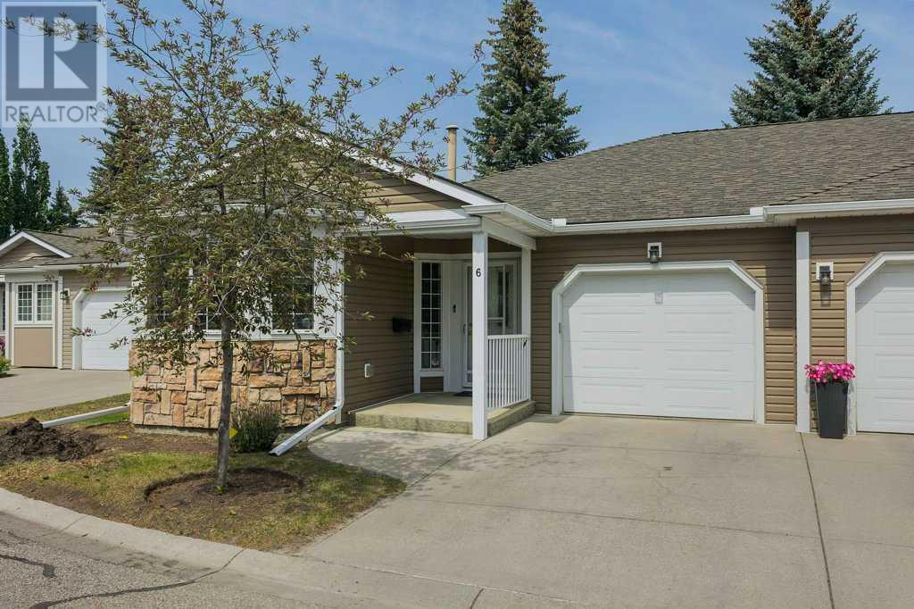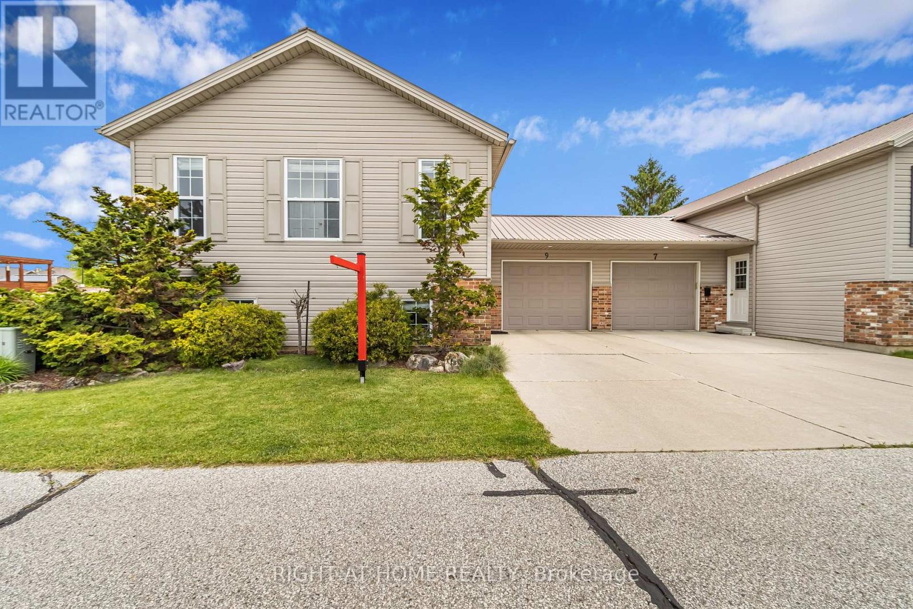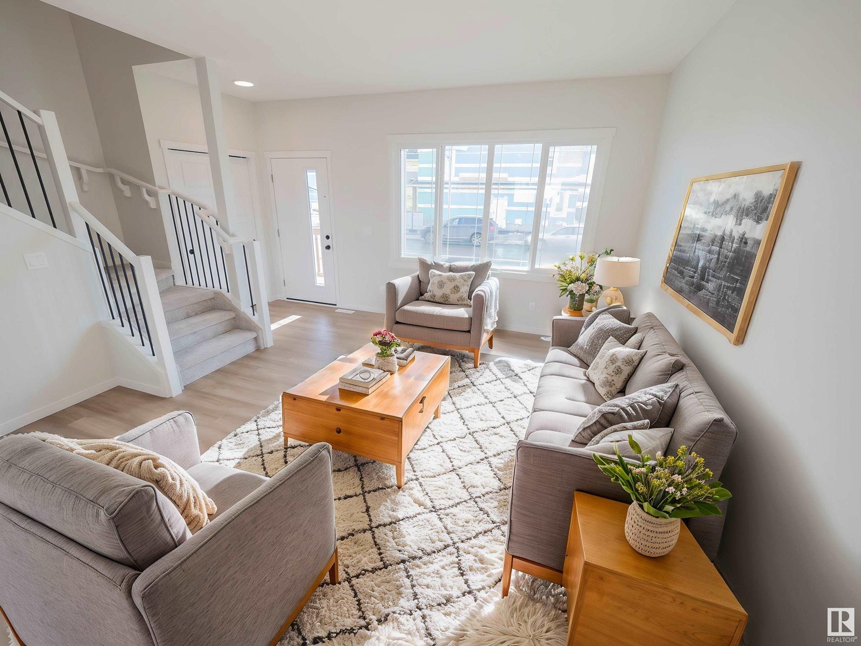1072 Collins Road
Cache Creek, British Columbia
Exceptional Opportunity with C5 Zoning! This versatile property offers both residential comfort and commercial potential in one of Cache Creek's most flexible zoning designations. Upstairs, you'll find four bedrooms, one of which includes a separate entrance — ideal for a home-based business, client office, or private studio. The space is already plumbed for a gas fireplace. The main floor features an open-concept living and dining area, complete with oversized windows that flood the space with natural light. Downstairs features soaring ceilings and a large workshop space, perfect for trades, hobbyists, or further business development. C5 zoning permits a wide range of uses including personal service establishments, professional offices, retail and more — all while living on-site. Whether you're an entrepreneur, investor, or live/work buyer, this property checks every box for flexibility and future growth. Plenty of parking, great visibility, and just minutes to local amenities — bring your ideas and unlock the full potential (id:60626)
Exp Realty (Kamloops)
3302 13745 George Junction
Surrey, British Columbia
GST Paid!Welcome to King George Hub's Plaza Two by PCI Development. This brand-new south-facing 1 bedrooms located on the 33st floor.Enjoy breathtaking panoramic views of the city and mountains through floor-to ceiling windows.Features include air conditioning, premium Italian appliances,a private balcony.In addition, it features one EV parking spot, and a perfect layout,it does not have an attached elevator & not facing the SkyTrain. Composed of 42000 sqft, there is an amenities building with a fully equipped fitness center, theatre room, lounge, and library spaces. Just steps from the Skytrain, Save On Foods, the shopping centre, T&T, SFU and the future UBC campus. OPEN HOUSE 2PM-4PM ON SAT.( JULY26)& SUN.( JULY27) (id:60626)
Nu Stream Realty Inc.
9a - 1360 Glenanna Road
Pickering, Ontario
Bright and spacious 3-bedroom townhouse in a well-established, family-friendly community in central Pickering. This sun-filled home offers a functional layout with generous living areas, perfect for comfortable everyday living. Located just minutes from Pickering Town Centre, GO Station, schools, parks, restaurants, and all essential amenities. Enjoy easy access to Hwy 401 and public transit, making commuting simple and convenient. Set in a quiet, well-managed complex with low maintenance fees and great walkability ideal for first-time buyers, families, or investors. Offer Welcome any time! (id:60626)
RE/MAX Rouge River Realty Ltd.
15451 Old Edmonton Highway
Dawson Creek, British Columbia
145 Acres - Home-Shop - This property is subdivided in four seperate parcels, each with its own PID, offering endless potential for Ranching, farming of future investment . The property includes 55 acres in productive hay fields, approx 70 acres wooded, fenced and cross fenced , with heated livestock waterer, originally designed with cattle in mind( with alley ways and head chutes), but ideal for horses or mixed livestock, also a 12x 30 animal attachment or storage with power and ability to heat and 2 good sized animal shelters .A comfortable three bedroom home with radient in floor heating sourced with an efficient external wood boiler and electric heat back up. There is an attached single car garage and sits on the property along side a large shop ( 30x60) 12 foot celing with 6 inch concrete floor for all your equipment needs also with an attached 16x20 work shop and ample storage with multiple outbuildings including a 12x34 wood shed, & a 6x34 enclosed storage shed providing everything needed for a fully operational homestead. This area is rich with wildlife activity creating a private country retreat just 25 minutes from Dawson Creek. This is a rare opportunity to own a turn-key agricultural property with the flexilbilty of multi titles and income potential . (id:60626)
Royal LePage Aspire - Dc
20704 42 Av Nw
Edmonton, Alberta
Discover the Sansa Model, where refined aesthetics meet efficient living. With 9 ft. ceilings on the main and basement levels, a separate side entrance, and Luxury Vinyl Plank flooring throughout, the Sansa offers premium style from the ground up. The foyer features a coat closet and flows into a sunlit great room and open dining area, creating a welcoming atmosphere. The rear L-shaped kitchen boasts quartz counters, an island with flush eating ledge, Silgranit undermount sink, soft-close Thermofoil cabinets, and a spacious pantry. A rear entry leads to a discreet half bath and backyard, plus a parking pad with the option to add a detached two-car garage. Upstairs, enjoy a laundry area, a bright primary suite with walk-in closet and 3-piece ensuite with stand-up shower, plus two additional bedrooms with ample closet space and a full 3-piece bathroom. Brushed nickel fixtures, basement rough-in plumbing, and Sterling’s new Signature Specification complete this well-designed home. (id:60626)
Exp Realty
2803 193 St Nw
Edmonton, Alberta
Discover the Sansa Model—where style meets smart design. Featuring 9' ceilings on the main and basement levels, a separate side entrance, and luxury vinyl plank flooring, this home blends elegance with functionality. The foyer includes a coat closet and opens to a bright great room and dining area with large front windows. At the rear, the L-shaped kitchen offers quartz countertops, an island with eating ledge, a Silgranit sink with window views, soft-close Thermofoil cabinets, and a spacious pantry. The rear entry leads to a half-bath, backyard, and parking pad—with the option to add a double detached garage. Upstairs, the primary suite includes a walk-in closet and 3-piece ensuite with tub/shower combo. A laundry area, full 3-piece bath, and two additional bedrooms with ample closets complete the upper floor. Brushed nickel fixtures, basement rough-ins, and the upgraded Sterling Signature Specification are all included for a home that’s both beautiful and functional. (id:60626)
Exp Realty
373 Simpson Avenue
Welland, Ontario
Welcome to this lovingly maintained home in the heart of Welland, proudly owned by the same family for over 40 years. Offering 2 bedrooms plus a versatile loft space, this property features a fully finished basement, providing plenty of room for relaxation, hobbies, additional storage, or even another potential bedroom. Also in the basement you will find a secondary bathroom with luxurious jetted tub. Outside, you'll find a spacious fenced yard, a detached garage, and a powered shed—ideal for a workshop, storage, or creative space. Situated on a city bus route and close to schools, shopping, and parks, this home offers both comfort and convenience. A fantastic opportunity for first-time buyers, downsizers, or investors alike. There is so much to love! (id:60626)
RE/MAX Escarpment Golfi Realty Inc.
45430 Twp Rd 593a
Rural Bonnyville M.d., Alberta
Custom built 1728 sq. ft. bungalow sitting on just over 1/2 an acre Lakefront Muriel Lake. This year round home has 3 bedrooms 2 bathrooms an open concept A frame style, which enhances all views of the lake. Property upgrades include 2 new bathrooms, new triple pane windows, new siding, new deck, fresh paint, new electrical and more.....Relax and enjoy sights and sound of the lake on the huge wrap around deck or enjoy the sandy beach. (id:60626)
Royal LePage Northern Lights Realty
11 Nerine Cr
St. Albert, Alberta
Experience the lifestyle you've been dreaming of in a brand-new Impact home w/ SEPARATE ENTRANCE! The 9' ceilings on the main floor welcomes you with an expansive open concept kitchen boasting ceramic tile backsplash, elegant quartz countertops, and beautiful cabinets. This main level also features a spacious living and dining area, along with a convenient half bath and mudroom. Ascending the stairs to the upper level, you'll discover the primary bedroom, complete with a luxurious 5-piece ensuite and a generous walk-in closet. Additionally, the upper floor offers two more bedrooms, a convenient upstairs laundry room, and a well-appointed main bathroom. Every Impact Home is built with meticulous care and craftsmanship, and to provide you with peace of mind, all our homes are covered by the Alberta New Home Warranty Program. Home is under construction, photos are not of actual home, some finishings may vary, some photos are virtually staged (id:60626)
Maxwell Challenge Realty
6 Douglasbank Gardens Se
Calgary, Alberta
Enjoy a low maintenance lifestyle in this villa-style bungalow located in the well-managed adult (18+) community of Village on the Green in Douglasdale. This beautifully maintained home offers over 2,280 sq ft of total living space, including a finished basement. Additional highlights include central air conditioning, a central vacuum system and a single attached garage with additional driveway parking. Inside, the spacious living room features a brick fireplace and French doors flanked by windows that open to the private deck, encouraging a seamless indoor/outdoor lifestyle and cozy winter nights relaxing in front of the fire. The living and dining areas flow together, ideal for easy entertaining. The kitchen has been updated with granite countertops, classic grey cabinetry, white tile backsplash and includes a charming bayed breakfast nook perfect for morning coffees and casual gatherings. A true owner’s sanctuary, the primary bedroom includes an updated 3-piece ensuite with granite counters and an oversized tiled shower. A second bedroom, a powder room and convenient main floor laundry complete this level. Hardwood floors in the kitchen, nook, and second bedroom enhance both style and durability. The fully finished lower level offers a large recreation room with flexible space for media, games, fitness or hobbies, plus a third bedroom and a 4-piece bathroom—ideal for hosting guests or creating a private retreat. All poly-b plumbing has been replaced for peace of mind. The rear deck looks out to mature evergreens and a shared green space, offering a sense of privacy and calm. The location is ideal for an active lifestyle with easy access to the Bow River pathway system, Fish Creek Park, transit, shopping, and Douglasdale Golf Course. Whether you’re downsizing or seeking a lock-and-leave home base, this beautifully cared-for villa delivers comfort, convenience and community! (id:60626)
RE/MAX Landan Real Estate
9 Discovery Court
Chatham-Kent, Ontario
Fall in love with this Beautiful Home for Sale in Chatham, Ontario. Welcome to this Bright and Spacious fully finished raised Bungalow located in a Quiet, Private, and tree-lined community of semi-detached homes, close to all amenities. Step into a warm, inviting Foyer with tall ceilings, leading to a stunning open-concept main floor with expansive Cathedral ceiling and pot lights. The large Living room, Kitchen perfect for preparing Family meals, and Dining area flow Beautifully together, with a walkout to a Deck, Patio and landscaped Backyard ideal for Entertaining or Relaxing. The Primary Bedroom offers privacy, featuring two large windows and a bright walk-in closet with a window. A second spacious bedroom adds to the comfort and convenience of the main floor. The fully finished Basement provides even more living space, complete with a huge Recreation room, a versatile Den or Office, a large additional Bedroom, and a full bathroom perfect for growing families or hosting guests. A garage with front and rear access garage doors adds practicality to this already impressive Home. Value, Space, and Convenience are found in every corner. Don't miss your chance to own this move-in ready gem in one of Chatham's most desirable neighborhoods. Book your showing today! (id:60626)
Right At Home Realty
1332 14 Av Nw
Edmonton, Alberta
Step into modern living w/ this stunning Impact Home, designed for both style & functionality. The main floor has 9-foot ceilings, enhancing the open & inviting atmosphere. The chef-inspired kitchen features quartz counters, gorgeous cabinetry, & tile backsplash, —perfect for everyday living & entertaining. The spacious living & dining areas, along with a convenient half bath, complete this thoughtfully designed level. Upstairs, the primary suite is a private retreat with a 4pc ensuite & a walk-in closet. Two additional bedrooms, a modern main bath & an upper-floor laundry room add both comfort & convenience. Built w/ exceptional craftsmanship & meticulous attention to detail, every Impact Home is backed by the Alberta New Home Warranty Program, ensuring peace of mind. *Home is under construction, photos are not of actual home, some finishings may vary, the home does not have a fireplace, some photos virtually staged* (id:60626)
Maxwell Challenge Realty

