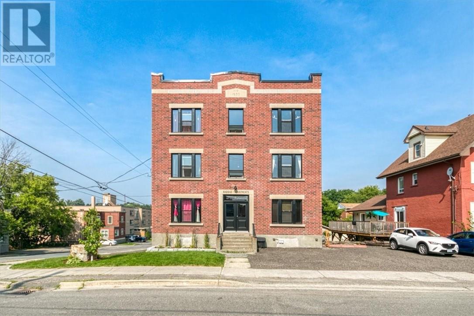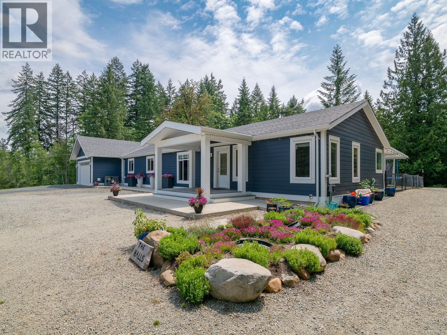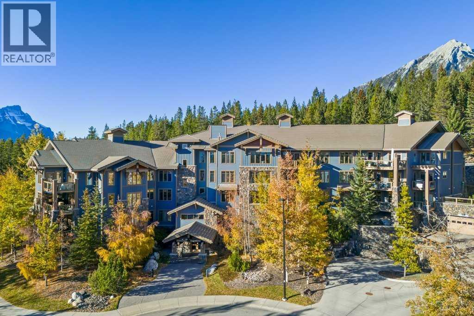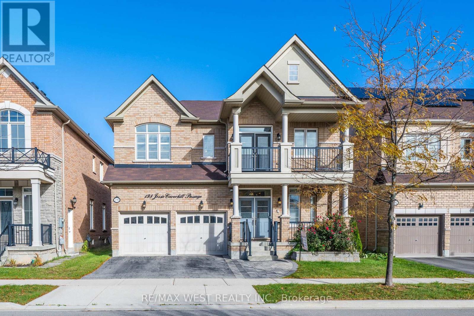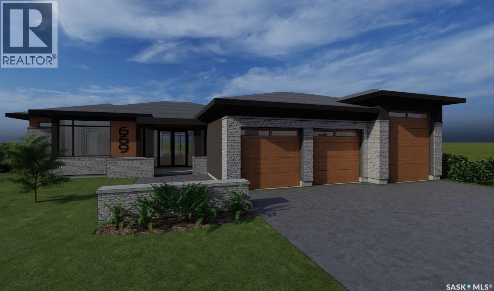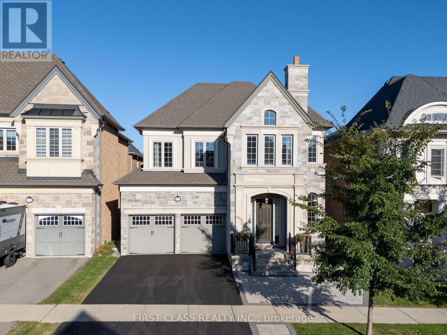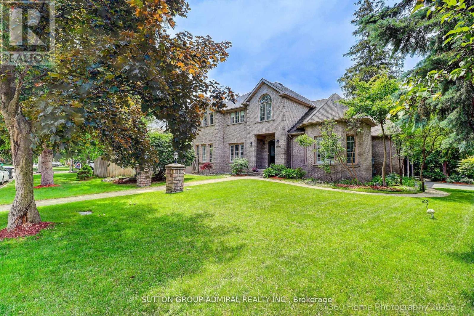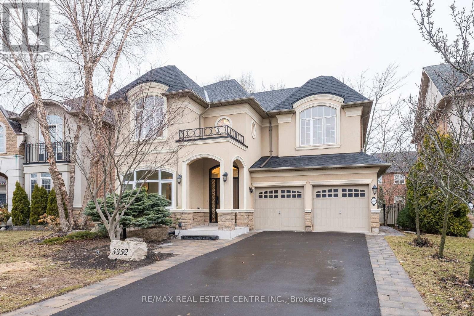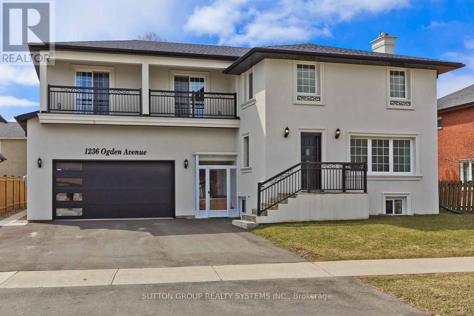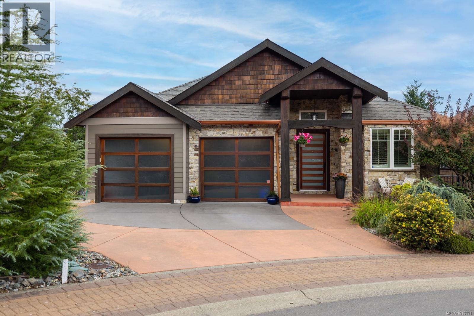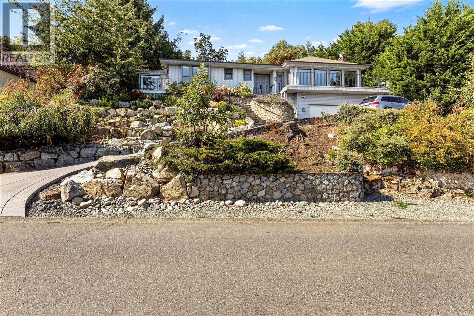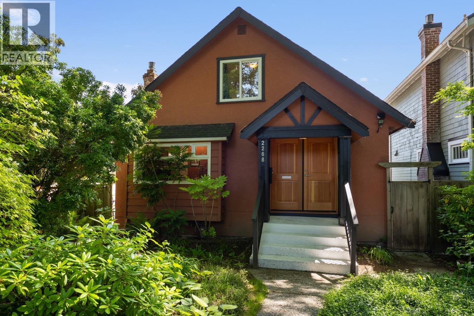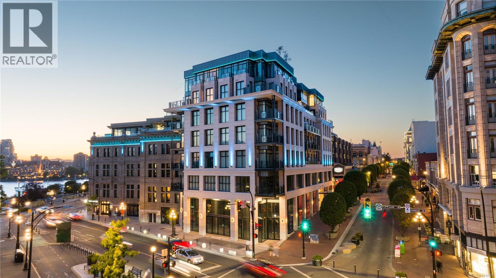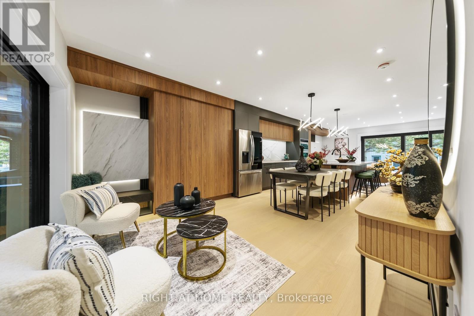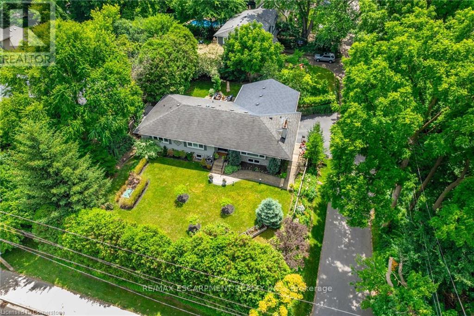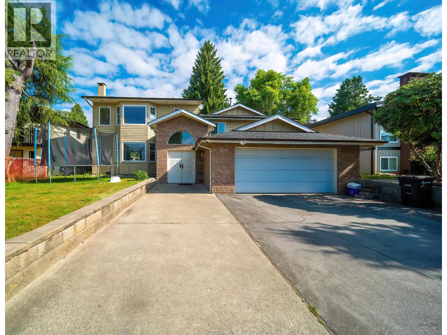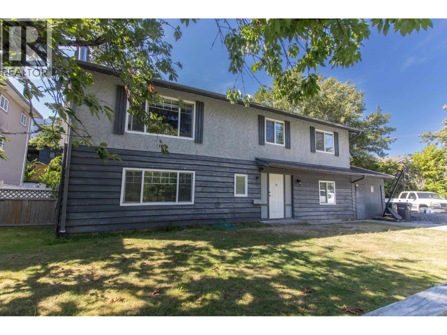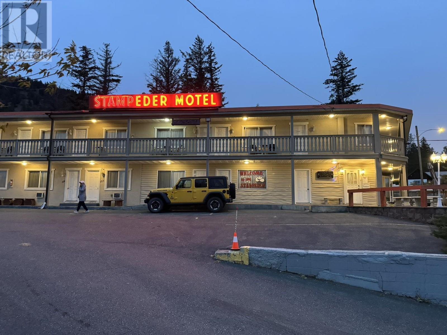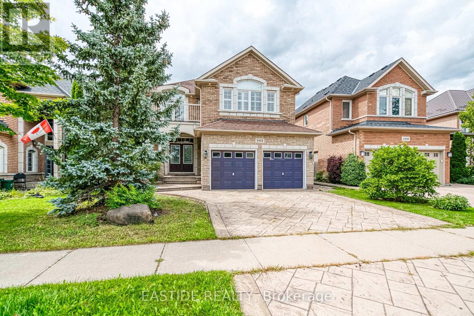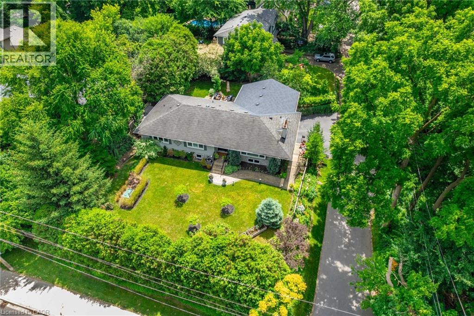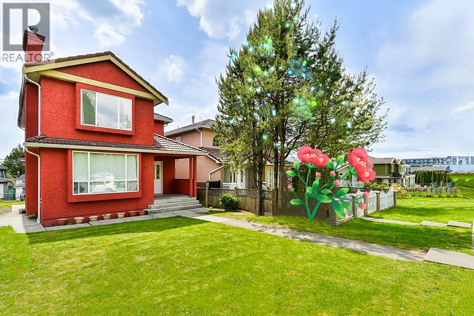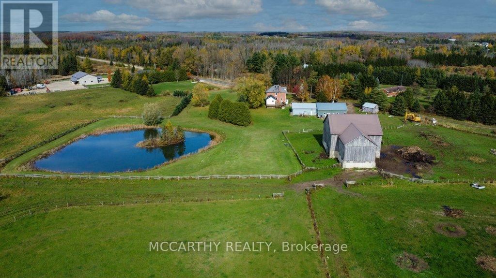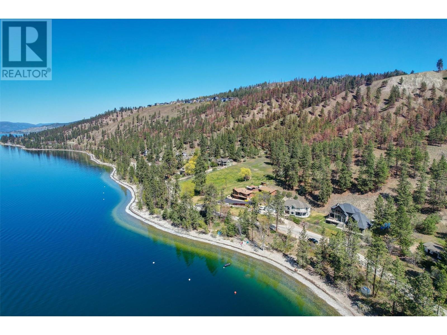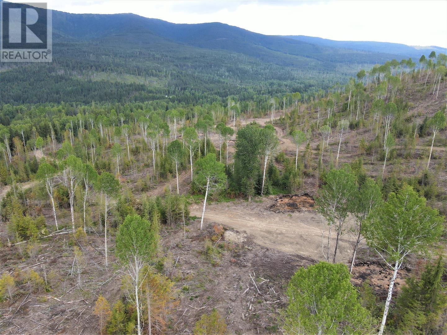110 Adie Street
Sudbury, Ontario
Welcome to the Haddad Building – a distinguished and exceptionally maintained 8-unit apartment building that blends timeless charm with thoughtful modern upgrades. Located in one of Sudbury’s most desirable neighbourhoods, this 1930s-era gem presents a rare opportunity for investors seeking both character and consistent performance. The building features six expansive 2-bedroom units, each over 1,000 sq. ft., showcasing grand living and dining rooms filled with natural light – a unique and highly appealing feature for tenants. Classic architectural elements like tall ceilings, hardwood floors, clawfoot tubs, and generous layouts are complemented by updated kitchens and bathrooms in most suites. Two bright 1-bedroom garden-level units offer excellent versatility and retain their vintage charm. Notable capital improvements & features include: ·Full brick façade rebuild (2024–2025) ·Black-framed windows and doors ·New exterior landscaping and curb appeal upgrades ·Double boiler heating system (2021) ·Coin-operated laundry and 9 hydro meters ·Recent interior renovations: kitchens, bathrooms, appliances, and finishes The rooftop solar microFIT contract generates approximately $6,600 annually, adding another stream of income. The Haddad Building experiences minimal vacancy, with suites in high demand – particularly among professionals affiliated with the nearby McEwan School of Architecture. With strong income, low maintenance requirements, and exceptional tenant appeal, this is a turn-key asset and a rare investment opportunity in the heart of Sudbury. (id:60626)
Sutton-Benchmark Realty Inc.
7444 Bell Rd
Port Alberni, British Columbia
Acreage in the Country! This stunning 37-acre private property boasts a 1863 sq ft, 3 bed, 2 bath Rancher with attached 20X46 garage with 10 ft ceilings and a 40x100 6 bay detached garage, both built in 2020. A covered entry leads to an open concept living area featuring a cozy living room with stone faced, electric fireplace, a kitchen with large island, stainless steel appliances and quartz countertops. The attached dining area opens to a covered back deck & fully fenced yard with 2 fully enclosed dog pens. Enjoy the hot tub & outdoor kitchen, a perfect spot to relax, entertain or to take in the exquisite scenery. A master bedroom with 5-piece ensuite & walk in closet, 2 extra bedrooms, 4-piece bath & laundry complete the main floor. Nestled amongst the trees in the back yard is a road leading to a cleared area with an immaculately kept, 6 bay garage featuring 200 watt underground power, radiant heated floors, on demand hot water & an upper walkway for tool storage. Other updates to the property include new power and septic to the house, new septic tank for the detached garage, 2 newly drilled wells, new blue crush & a poured foundation and 400 watt power for a second residence. With loads of room for gardening or a hobby farm, perimeter walking trail, RV parking and playground for kids, this spacious, country estate has so much to offer. All measurements are approximate and must be verified if important. (id:60626)
RE/MAX Professionals - Dave Koszegi Group
303, 150 Stonecreek Road
Canmore, Alberta
"Top of the World" premiere penthouse, perched at the highest elevation in all of Canmore. This single-floor residence spans 2,819 sq ft and offers truly unmatched panoramic mountain vistas from every window and its expansive outdoor spaces. Entertain or relax on the south-facing primary balcony, or step out from either of the two primary suites onto a second private balcony. The gourmet kitchen, featuring quartz countertops and a walk-in pantry, offers a culinary experience where the majestic Three Sisters mountains serve as a breathtaking backdrop. The first of the two primary retreats is a luxurious haven, boasting a corner gas fireplace, a dedicated sitting area, a walk-in closet, and a spa-inspired ensuite. The second primary retreat is equally impressive. Central sound system. Completing this exceptional layout are two additional rooms—ideal for guest bedrooms or private offices with a three-piece bath. Includes two heated underground parking stalls and massive storage. BBQ included. (id:60626)
RE/MAX Alpine Realty
198 Jessie Caverhill Pass
Oakville, Ontario
Premium 45' Lot | 4 Bedrooms | 4 Full Bathrooms | Finished Basement | 9 Ceilings on Main & Second Floor | Glenorchy, Oakville Welcome to this executive residence nestled in the prestigious neighborhood this home boasts 3,357 sq. ft. above grade and an additional1,411 sq. ft. of finished basement offering exceptional space and versatility for growing families. The main floor showcases 9-foot smooth ceilings, rich hardwood flooring, pot lights, and a classic wood staircase, seamlessly connecting the elegant dining area to a sun-filled living room with large windows. The gourmet kitchen is a chefs dream, featuring upgraded cabinetry, quartz countertops, a stylish backsplash, stainless steel appliances, and a center island with direct access to a private deck, perfect for outdoor gatherings. The second floor continues the luxury with hardwood flooring throughout, 9-foot ceilings, a convenient upper-level laundry room, and four generously sized bedrooms ,including a guest suite with a private 4-piece ensuite and Juliet balcony. The primary retreat offers a Two walk-in closet and a spa-inspired5-piece ensuite with double vanities, a freestanding soaker tub, and a frameless glass shower. The finished basement adds further value with a spacious recreation area, additional bedroom, and a modern 3-piece bath perfect for a home office, gym, or in-law suite. Additional highlights include California shutters throughout, a new security system, and a functional mudroom with direct garage access. This elegant, move-in-ready home perfectly blends comfort , design , and location in one of Oakville's most desirable communities. (id:60626)
RE/MAX West Realty Inc.
669 Greenbryre Cove
Corman Park Rm No. 344, Saskatchewan
Experience exceptional design and everyday tranquility in The "Sierra" Model, a 2,981 sqft. semi-custom luxury bungalow walkout by Decora Homes, Located in the sought-after community of Greenbryre Estates in the RM of Corman Park, ideally located just one minute from the City of Saskatoon and all major amenities, including Greenbryre Golf & Country Club. This residence perfectly balances sophistication, comfort, and modern design. Set on an oversized irregular lot (89.37 x 166.73), this stunning residence is designed as a private retreat—blending calm, comfort, and contemporary sophistication. From the moment you step into the grand, open foyer, you’re welcomed into a thoughtfully curated layout that flows effortlessly through the Great Room, the Chef’s Kitchen with Butler’s Pantry, and airy Dining Area. At the heart of the home, an indoor Atrium draws in natural light and greenery, creating a serene focal point that connects every living space. The private primary suite occupies the left wing of the home, offering a spacious get-away with luxurious finishes. Two additional bedrooms share a beautifully designed Jack & Jill bathroom, providing both comfort and privacy for family or guests. A large laundry room, dedicated guest half bath, and a home office add to the home’s functionality, while a well-planned mudroom seamlessly connects to the oversized three-car garage. Every element of this Decora Homes build has been carefully designed to elevate daily living—merging timeless architecture with modern features in one of Saskatchewan’s most prestigious neighbourhoods. Contact your Realtor today for more information on this stunning home!! (id:60626)
Realty Executives Saskatoon
21 Rhine River Street
Richmond Hill, Ontario
Beautiful Detached Home With 4 + 1 Bedrooms+1 Home Office with French door! In High demand Jefferson neighborhood! Bright And Spacious, Over 4,000 Sf Living Space (Incl Finished Basement); Energy Star Certificate.Professional landscaping both front and bak yard. Top ranking school zone*Richmond Hill High School. 10Ft On Main with Waffle ceiling, 9 Ft 2nd & Basement. Luxury Hand Scraped Hardwood Floor Thought Out, Two fireplaces , Huge Kitchen Island With German Thermador Appliances; Granite Countertop, Smart home system: Smartlock, smart thermostat, electronic toilet and smart garage door remote. Brand New water purifier and water softener, Humidifier, Brand new Pot Lights Through Out; Finished Basement ; New light features. Closed to Library, Modern community center, Banks, restaurants, super market and etc. (id:60626)
First Class Realty Inc.
1591 Hampshire Crescent
Mississauga, Ontario
donot miss this spotless detached home. super super location in Quiet Neighborhood Of Mineola. 4+1 Bedrooms & 4 Baths. Approx 2,860 Sqft on huge corner lot with professional landscape .Finished W/O Basement. bright and sunny house .Modern Eat In Kitchen. Tops, S/S Appliances & W/O To Patio. Generous Sized Master With W/I Closet & 5 Pc Ensuite Bath W/Dressing Area. Near Parks And Port Credit Marina. Easy Access To Qew & Mins To Downtown .shows 10+++. (id:60626)
Sutton Group-Admiral Realty Inc.
3352 Petrie Way
Oakville, Ontario
Fabolous Fully Upgraded Property with Approximately 4500 Sqf of Living Space, Including State of the Art Kitchen with Jenn-Air Appliances and Double Wall Oven and Highest End Veneer Kitchen Cabinets, Sintered Stone Top and Flooring for Kitchen and Servery Area, as well as spacious Breakfast Area with Bi-Folding Alminum Door! Amazing Open to Above Family Room with Decorative Fireplace Welcoming you with Unique Fluted Panels Solid Wood Main Door! $$$$Spent on Highest End Renovation and Upgrades Including Riobel Faucets for the Six washrooms! This Property has Four Bedrooms in Second Floor with three Washrooms. Legal Professionally Finished Basement With Full Kitchen, Laundry Two Bedrooms, Two Washroom, and Separate Entrance for additional Income! Engineered hardwood Through Out! New Highest Quality Duration Shingles! Situated Just Steps from the Lakeshore Rd. and the Beach! DO NOT MISS THIS DREAM HOME! Modern Top Quality Electrical Fixtures through out with walls wainscoting at the Main Floor. (id:60626)
RE/MAX Real Estate Centre Inc.
1236 Ogden Avenue
Mississauga, Ontario
Rare One of a Kind in Sought after Lakeview Location.**Multi Generational Family Home** There is Nothing Like This! Two Separate Houses In One. Tons Of Natural Light. Spacious Eat-In KItchens. Quarts and marble countertops. Hardwood troughout. Large Fenced Backyard. Excellent Location with Everything at your Fingertips. Bus stop at doorstep, Minutes to Downtown Toronto, Walk to Library, French school, High School and Community Centre. Min to GO and Walk to Inspiration Lakeview. Over 5000 sqft of Living Space. Basement with Separate Entrance (see Floor Plans). This home is perfect for the Growing Family, In laws and Adult Children Moving Back home, or Live in One and Rent - A Truly Must See Unique Home - Just Breathtaking! (id:60626)
Sutton Group Realty Systems Inc.
2027 Hedgestone Lane
Langford, British Columbia
OPEN HOUSE Sunday November 9th, 2-4pm...Experience unparalleled craftsmanship in this West Coast contemporary residence on Bear Mountain, ideally positioned at the end of a private cul-de-sac with sweeping views of the Jack Nicklaus–designed 18th fairway & green. Offering 3,381sqft, 3 beds + office & 4 baths, the home is filled with refined finishes: 12’ ceilings, oak flooring, custom millwork, quartz counters, heated tile, & solid fir accents. The gourmet kitchen opens to a light-filled great rm w/gas FP, while a custom wine cellar sets the stage for elegant entertaining. The primary suite impresses w/walk-in & spa-inspired ensuite; a 2nd primary suite, family rm, 2nd kitchen, & guest quarters are found on the lower level. Multiple decks & professionally landscaped gardens frame the stunning golf course backdrop. $150,000 renovation completed in the last couple of years. A $60K golf membership completes this rare offering designed for those seeking luxury & lifestyle in one of Victoria’s most prestigious communities. (id:60626)
Sotheby's International Realty Canada
8870 Forest Park Dr
North Saanich, British Columbia
8870 Forest Park Drive – Executive Residence with Panoramic Ocean & Mountain Views Welcome to this beautifully upgraded executive home offering 2,200 sq. ft. of refined living space on a generous 15,000 sq. ft. lot. With over $300,000 in premium upgrades, this 3-bedroom, 3-bathroom residence blends luxury, comfort, and spectacular natural surroundings. From the moment you step inside, you’re greeted by sweeping ocean and mountain views enjoyed from multiple rooms throughout the home and the expansive front sundeck—the perfect place to entertain or simply soak in the scenery. The thoughtfully designed floor plan features elegant principal rooms, a gourmet kitchen, and a spacious primary suite that captures the same breathtaking vistas. The attached double garage adds convenience and functionality to this impressive property. Whether you’re hosting gatherings, relaxing in style, or appreciating the tranquility of your private yard, this home delivers the ideal West Coast lifestyle. (id:60626)
Exp Realty
2268 E 7th Avenue
Vancouver, British Columbia
Set on one of Commercial Drive´s most beloved tree-lined streets, this spacious family home offers excellent flexibility and a connected lifestyle. The main residence features 4 bedrooms and 2 bathrooms over two levels including the primary with ensuite. The generous eat-in kitchen opens to a large covered sundeck. Downstairs are two self-contained 1-bedroom suites, guest space or easily rejoined for more living area. The sunny South facing lot includes mature gardens, fenced yard, single garage, hot tub and a versatile outbuilding for a home office or studio. Extensively updated mechanicals, ample storage and an amazing walkable location near Laura Secord Elem, Van Tech High, Garden Park, Trout Lake, transit and all the shops, cafés of and restaurants of The Drive. (id:60626)
Stilhavn Real Estate Services
209 521 Courtney St
Victoria, British Columbia
Welcome to Suite 209 at the prestigious Customs House! Located within the original heritage sandstone façade, this unit offers an expansive living area with large windows that capture sweeping views of the Inner Harbour and superb sunsets. Both bedrooms are located on separate wings of the home, each including their own 5-piece ensuite. A sizeable den with floor to ceiling windows provides additional office or potential guest space. There is also a luxurious 3-piece bathroom in the main entry for guest use. Soaring ceilings give the kitchen and living areas an open and airy feeling. The chef's kitchen features a high-end appliance package from Wolf & Sub-Zero, Italian cabinetry, and a temperature controlled custom wine wall with glass enclosure. This unique unit includes 2 secure underground parking stalls, heating and cooling via Heat Pump, 2-5-10 Home Warranty, and GST is included in the listing price. Building amenities include sauna, steam room and state of the art fitness center. (id:60626)
Engel & Volkers Vancouver Island
35 Woburn Avenue
Toronto, Ontario
Exceptional Luxury Redefined, 35 Woburn Avenue is a residence where every detail is deliberate, and every finish thoughtfully chosen. The home welcomes you with elegance & comfort. Main floor showcases open-concept living, where wide-plank white oak floors set a warm, contemporary tone. Oversized windows and a skylit hallway fill the space with natural light, while the family room extends seamlessly from the kitchen.Custom feature walls with tons of built-ins, an art-deco inspired wine display, and designer LED lighting combine to create a space that is both stylish and inviting. On the upper floors, each bedroom serves as a private retreat. Large windows frame serene views, while generous closet organizers provide abundant storage and functionality. Spa-inspired bathrooms feature full-height architectural tiling, wall-hung fixtures, and indulgent finishes. Every element has been designed to feel functional, durable, and restorative. The lower level is finished with the same attention to detail, offering heated floors, a tiled laundry room, and ample storage. Far from an afterthought, it provides practical comfort for everyday living. Beyond the main residence lies a rare gem: a fully insulated backyard studio. Complete with a high-efficiency heat pump, custom fireplace, and sliding glass doors, it is ideal as a home office, guest suite, creative space, or personal gym. The backyard itself is an urban retreat, featuring a maintenance-free composite deck with frameless glass railings and a stone patio for effortless entertaining. Every aspect of 35 Woburn has been crafted to elevate daily living. Spray-foam insulation ensures efficiency, solid-core soft-closing doors enhance privacy, and LED lighting throughout adapts to any occasion. This is not a template home. It is a BESPOKE masterpiece designed for those who expect the exceptional. 35 Woburn Avenue is more than a place to live. It is a sanctuary, an entertainers dream, and a true, spectacular trophy House. (id:60626)
Right At Home Realty
4306 Lakeshore Road
Burlington, Ontario
Exceptional opportunity on the prestigious south side of Lakeshore Road, right next to the iconic Palette Mansion. This beautifully renovated 3+2 bedroom, 3-bathroom bungalow offers over 3,400 sq. ft. of finished living space and a flexible layout ideal for downsizers, multigenerational living, or income potential.The main level boasts 3 spacious bedrooms, including a private primary suite with a generous walk-in closet and a spa-like 5-piece ensuite. The gourmet kitchen, elegant dining area, and sun-filled living room with fireplace create an inviting space perfect for both everyday living and entertaining.The fully finished lower level features a separate entrance, large family room with fireplace, wet bar, 2 additional bedrooms, and a full bath a perfect setup for extended family, guests, or rental use.Enjoy multiple outdoor living areas, including a welcoming front patio and a private side terrace, ideal for alfresco dining or quiet moments. The smart L-shaped layout enhances privacy and natural light, and the inside-entry garage adds convenience.Located in one of Burlingtons most desirable school districts and just steps to the lake, parks, trails, and all amenities this is Lakeshore living at its best! (id:60626)
RE/MAX Escarpment Realty Inc.
2011 Paulus Crescent
Burnaby, British Columbia
Discover this serene property in the desirable Montecito area of North Burnaby! This expansive 4-level split residence boasts a sunny south-facing orientation, flooding the interior with an abundance of natural light. The well-designed layout features an impressive 12' high entry foyer, Huge and spacious living areas, 4 bedrooms plus a den, and 3.5 bathrooms. Additional highlights include a double garage, generous 4' crawl space, and convenient garden shed. Meticulously maintained and thoughtfully updated over time, the home features SS appliances, newer fences, new roof, new heat pump with heating and cooling, new windows, and a new hot water tank, EV CHARGER. Perfectly situated for easy access to SFU, Brentwood Mall, Burnaby Mountain Golf Course, transit options. (id:60626)
Nu Stream Realty Inc.
38069 Fifth Avenue
Squamish, British Columbia
Excellent family home at the end of Fifth Ave offering a treed large lot with laneway access, spacious two level living and extra space for your family to grow and enjoy all the amazing perks of Squamish. Walk to Downtown, Feather Park, schools - Preschools, kindergarten, elementary and Secondary all within this homes vicinity. Hop on your bike and experience the best biking and hiking trails nature can offer. Great holding property with excellent future development potential - over 100ft frontage and depth lot. Carriage home/ duplex potential with existing laneway access - subject to distract approval. East/West exposure with great light excellent for gardeners, family and pets to enjoy the huge yard at front and rear! Generational family home ready for its new owners. (id:60626)
Black Tusk Realty
2 Lakeview Avenue
Williams Lake, British Columbia
Stampeder Motel is one of the most famous motel in Williams Lake. Stable income, perfect central location in the busiest traffic area, 25 units plus a spacious two bedroom manager suite, separate office area, many updates in recent years. Great investment and business. (id:60626)
Interlink Realty
2422 Hertfordshire Way
Oakville, Ontario
Dream Home in Prestigious Joshua Creek! Located within the boundaries of top-ranking public and high schools, this beautifully maintained detached home features 4+1 bedrooms and 4 bathrooms. Freshly painted interiors, updated light fixtures, and pot lights throughout create a modern and inviting atmosphere. The open-concept main floor boasts 9-ft ceilings, oversized windows, and hardwood flooring throughout (no carpet). The spacious layout flows seamlessly into the bright family room with a cozy gas fireplace, while the formal dining and living rooms offer an elegant setting for entertaining. A separate entrance to the fully finished basement provides an extra bedroom, 3-piece washroom, and flexible space ideal for an in-law suite or rental potential. Additional highlights include a double-car garage, convenient main-floor laundry room, premium wood shutters and professionally landscaped front and backyards. Situated in one of Oakvilles most sought-after neighbourhoods, this home offers proximity to prestigious schools, picturesque parks, shopping, dining, and major highways. (id:60626)
Eastide Realty
4306 Lakeshore Road
Burlington, Ontario
Exceptional opportunity on the prestigious south side of Lakeshore Road, right next to the iconic Palette Mansion. This beautifully renovated 3+2 bedroom, 3-bathroom bungalow offers over 3,400 sq. ft. of finished living space and a flexible layout ideal for downsizers, multigenerational living, or income potential. The main level boasts 3 spacious bedrooms, including a private primary suite with a generous walk-in closet and a spa-like 5-piece ensuite. The gourmet kitchen, elegant dining area, and sun-filled living room with fireplace create an inviting space perfect for both everyday living and entertaining. The fully finished lower level features a separate entrance, large family room with fireplace, wet bar, 2 additional bedrooms, and a full bath — a perfect setup for extended family, guests, or rental use. Enjoy multiple outdoor living areas, including a welcoming front patio and a private side terrace, ideal for alfresco dining or quiet moments. The smart L-shaped layout enhances privacy and natural light, and the inside-entry garage adds convenience. Located in one of Burlington’s most desirable school districts and just steps to the lake, parks, trails, and all amenities — this is Lakeshore living at its best (id:60626)
RE/MAX Escarpment Realty Inc.
396 E 49th Avenue
Vancouver, British Columbia
WOW!!! Great Investment Chance. MONEY PRINTING MACHINE! Great location in the Heart of Vancouver! An extremely High $11,590 Per Month rental income can cover the whole house mortgage. The Owner spent about $200K on renovation in 2024, Such as a New Roof, Double windows, Doors and so on. Long holding, Possible Huge Potential Value-added Space with Neighbours in future. The House is Very Clean & in Good condition with a Separate entrance. Walking Distance to Langara College, Shopping Mall, Banks, Restaurants, Park, Community Center, Canada Line, Bus #8, #3, #49 and All Your Daily Needs. ALERT: PLEASE HURRY UP IF YOU ARE A SMART BUYER!!! (id:60626)
Royal Pacific Realty (Kingsway) Ltd.
713630 Durham Road B
Grey Highlands, Ontario
133 acre Farm with beautiful Brick 2.5 storey House, Bank Barn and Driving Shed with workshop. Barn is 52 x 60ft, with 30x 36ft add on, Driving Shed 40 x 44 ft with gravel floor and 30 x 40 ft Workshop with concrete floor and insulated. 80 Acres in hay and pasture. Fenced for cattle. Bank barn is set up for Cattle, feeding trough down the middle of the barn. House has Large Primary Bedroom on second Floor, with 9ft high ceilings, broadloom, His and Hers closets with pretty barn door style doors. Second Bedroom is large with lots of natural light from 2 large windows. Windows are updated. 3rd floor is a finished attic, with stairs for easy access, has three skylights for natural lighting . Wood floors and is heated. Use for extra bedroom, rec room , play room, office or storage. Enter the home off a large wrap around deck. Plenty of room to entertain. Walk into the Family room with tile floor, large windows and cozy wood stove. Has hook up for laundry if desire to have main floor laundry. Relax in the large Living room with Stone hearth with wood mantel over a wood fire place. Plenty of room for your oversized couch and chairs. Formal Dining room, has high ceilings and room for table for 14. Tall windows bring in the natural Light. Kitchen has updated corian countertops, farmhouse sink with window overlooking the expansive deck. Plenty of room for Family dinners and entertaining. This farm is waiting for its next family to enjoy the peaceful location. Pond and beautiful gardens. Pretty lawns for running and playing. Property is conveniently located beside an unopened road allowance and goes all the way back to have a frontage on another municipal road. So many opportunities for a Farmer, Hobby Farm, country Homestead. Come and see this beautiful property before it is gone. (id:60626)
Mccarthy Realty
Lot 28 Okanagan Centre Road W
Lake Country, British Columbia
Unique opportunity to acquire 5.1 acres of semi-lakeshore land NOT in the ALR in the prestigious Okanagan Centre area of Lake Country. With RR2 zoning already in place, there is immediate subdivision potential to subdivide into 2 separate 2.47 acre titles. There is a lake-intake license for irrigation. The land was successful in plantings to Plums, but has since been cleared as of May 2023. This would be an outstanding semi-lakeshore estate lot as-is, or perfect for creating 2 large hectare-sized lots in this high-value area. With several waterfront parks and boat launches nearby, Okanagan Centre provides a perfect lake-living lifestyle opportunity. Nearby wineries allow for great local dining options. Overall, this 5+ acre parcel is perfect for a developer or estate-lot buyer alike. (id:60626)
Unison Jane Hoffman Realty
Sotheby's International Realty Canada
9468 3 Highway
Yahk, British Columbia
Trophy Wilderness Property- Yahk, BC. Sprawling 316 acres with 8 acre private lake. 20 mins to Creston, BC. Locate in wildlife corridor with elk, deer, moose. Crown land on 3 sides. Outside the ALR and zoned for 5 acre parcels. Sportsman's dream and ultimate family compound. Totally private. Off grid. Great climate for gardening. Currently being logged. A great investment and true legacy property. Only 300 meters off Hwy 3. (id:60626)
Landquest Realty Corporation

