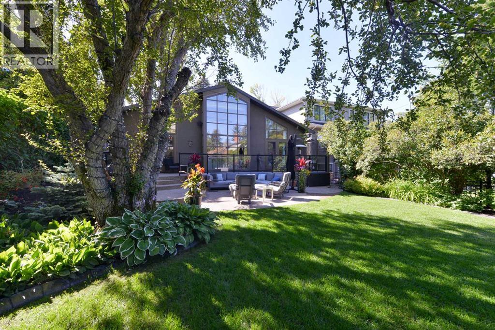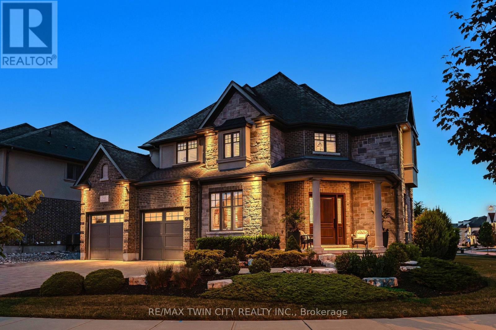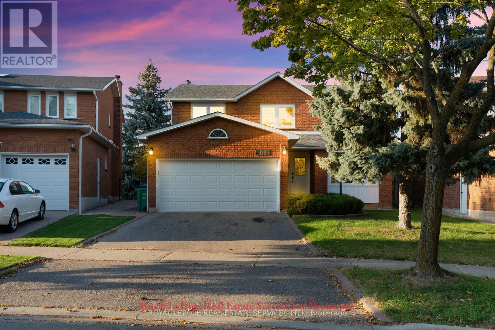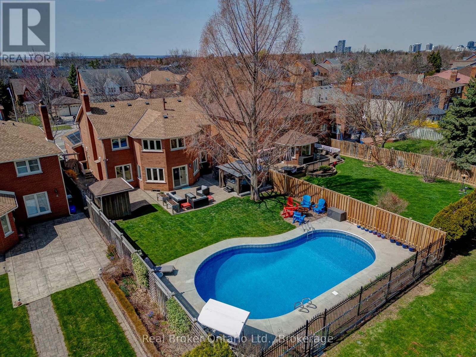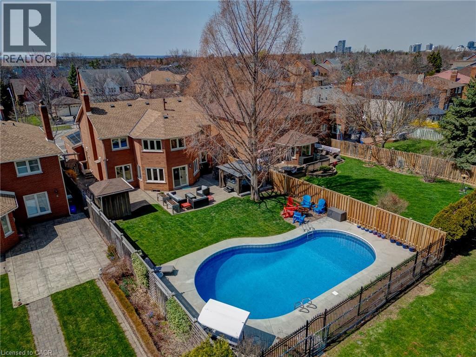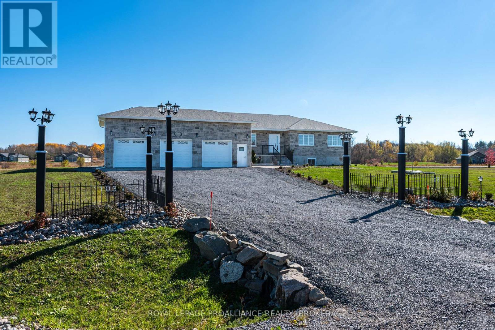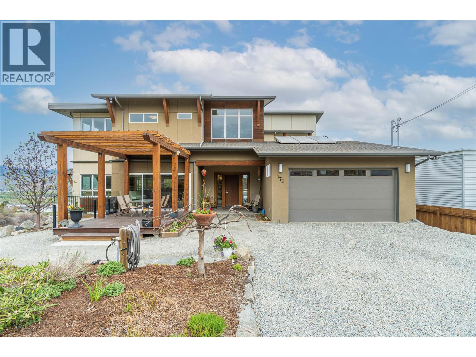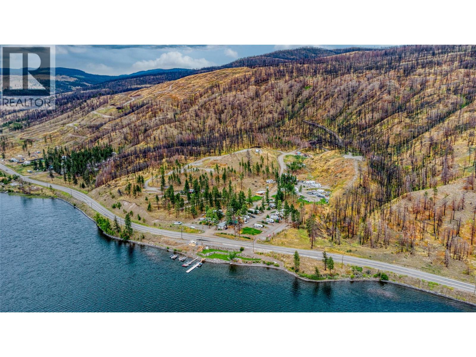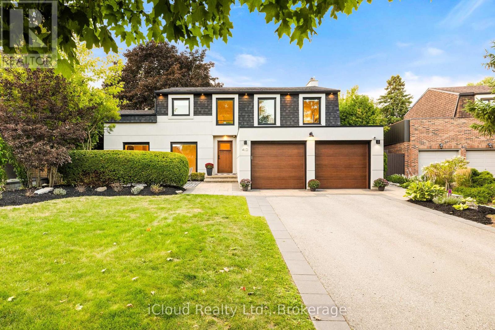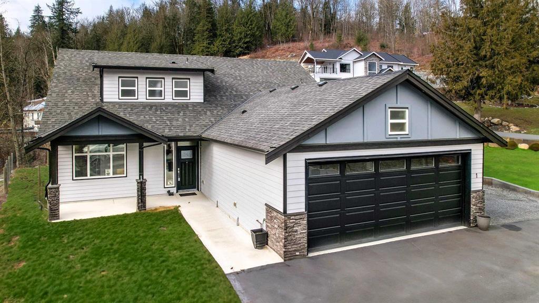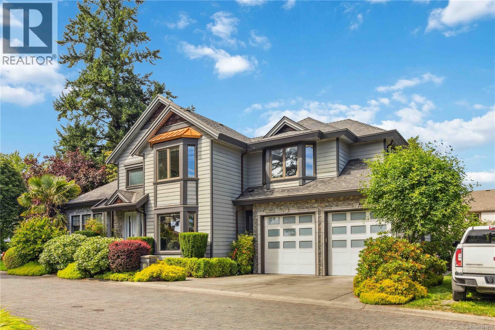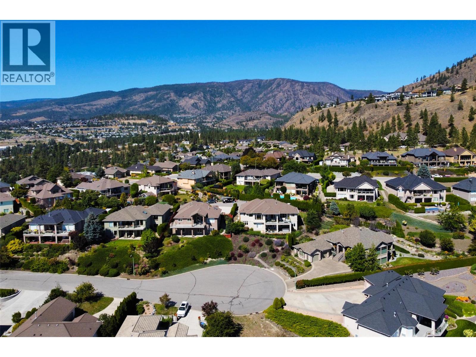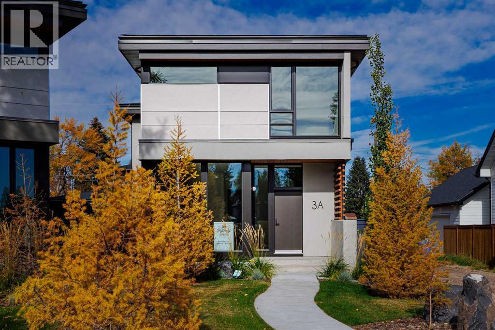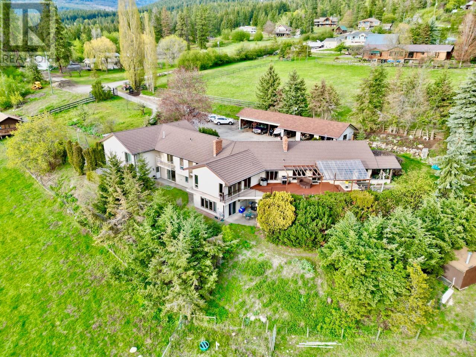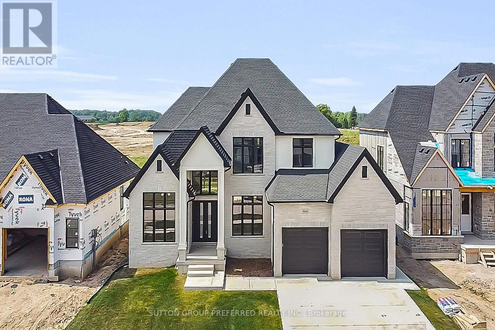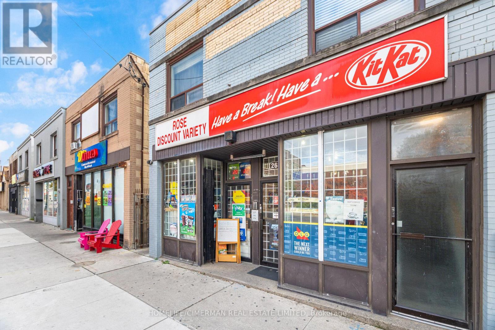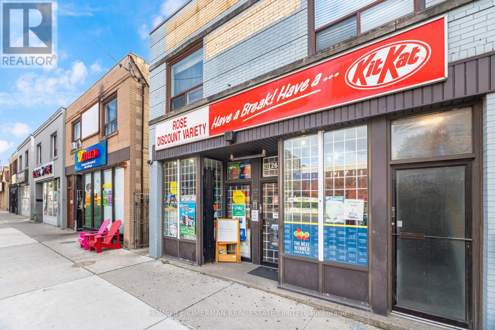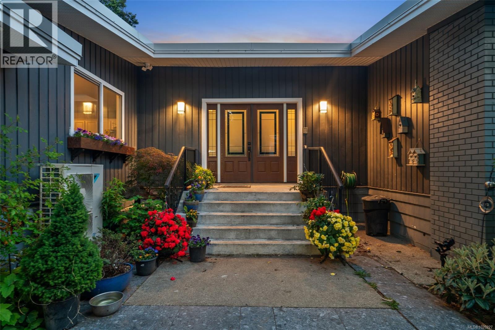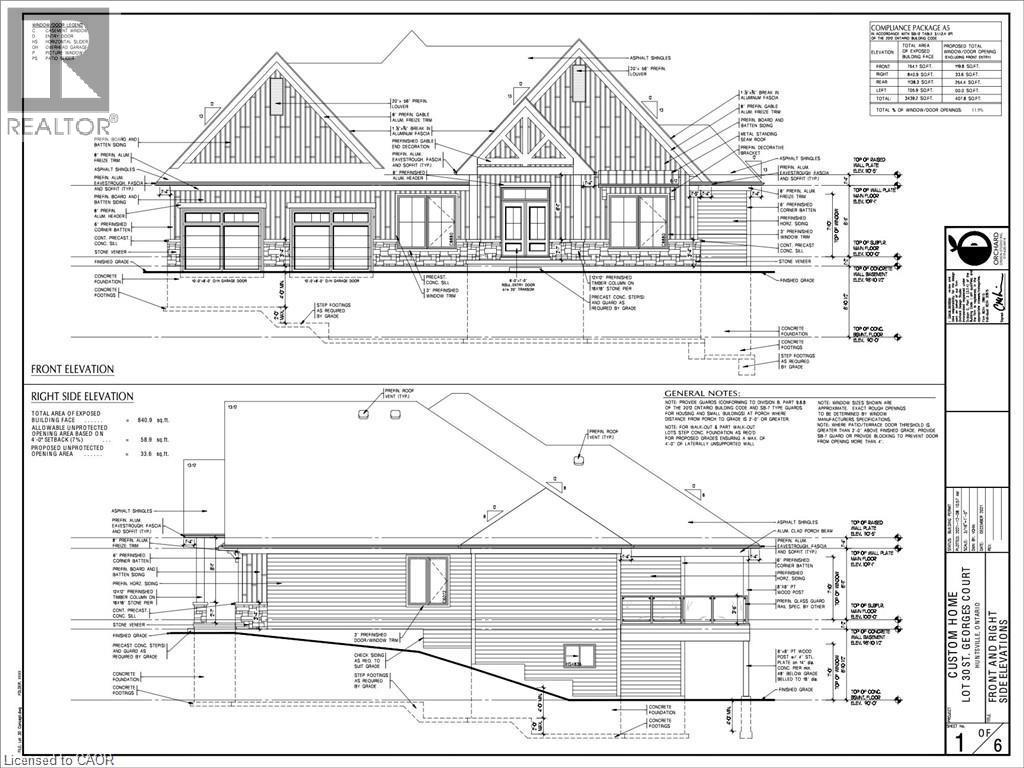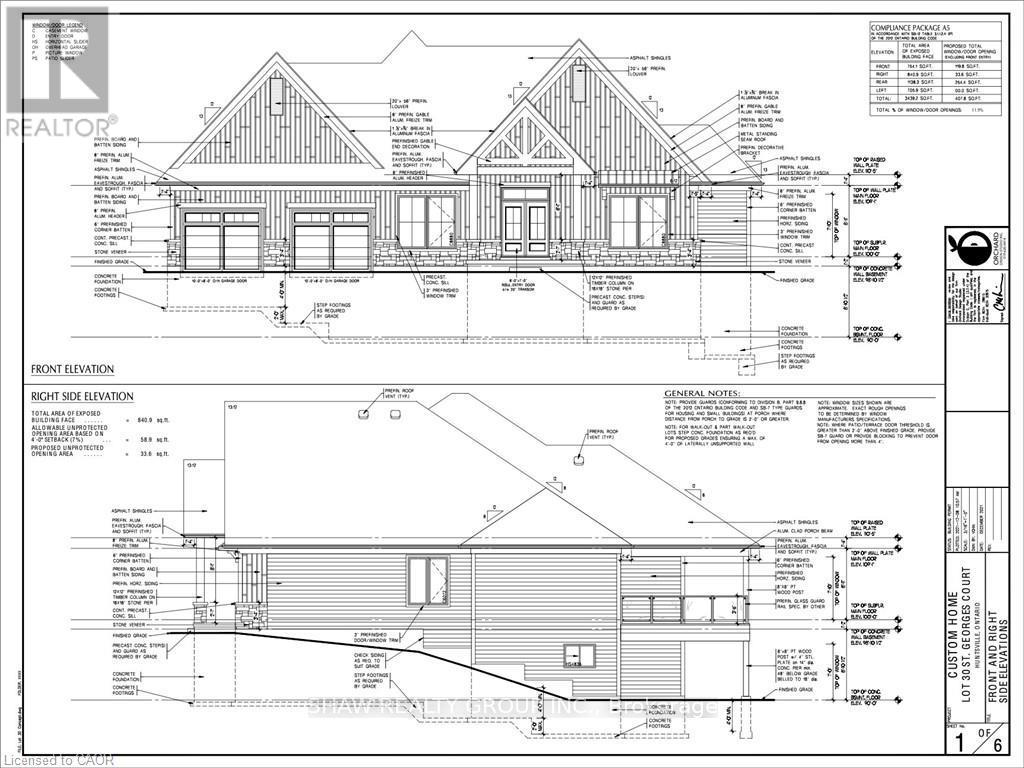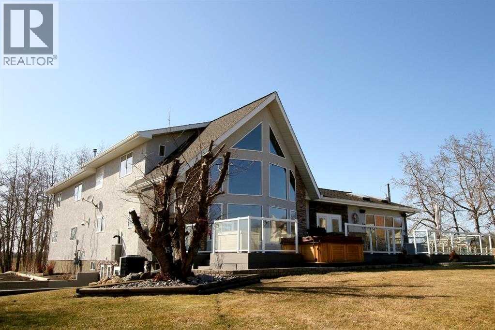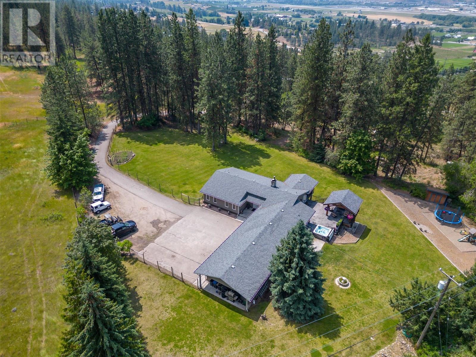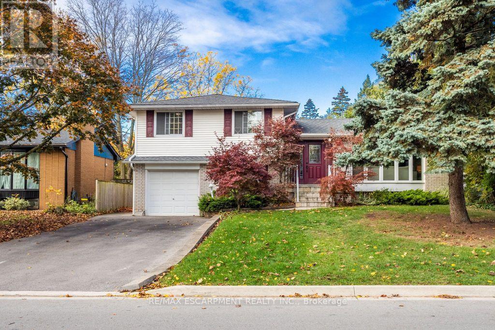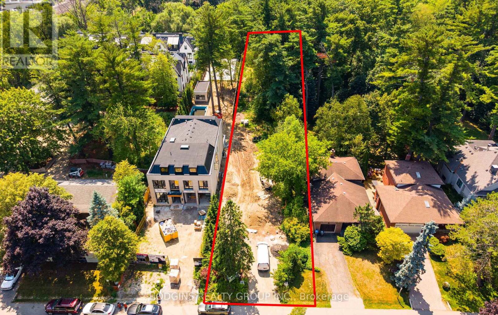1924 10a Street Sw
Calgary, Alberta
Nestled in the heart of Mount Royal, Calgary’s most prestigious neighbourhood, this recently renovated bungalow is a rare offering that combines classic charm with state-of-the-art upgrades. Designed for both refined living and effortless entertaining, the home showcases bespoke craftsmanship and thoughtful details at every turn. Step inside to discover a seamless flow of warm hardwood floors leading through the elegant dining area into a designer kitchen. Outfitted with sleek white cabinetry, a Sub-Zero refrigerator, stainless steel gas range, Bosch dishwasher, tiled backsplash with under-cabinet lighting, and a skylight that bathes the space in natural light, the kitchen is both functional and timeless. The striking living room features vaulted ceilings, a gas fireplace, and 20-foot glass windows that open to serene views of the private landscaped garden. This tranquil backyard oasis, lush and meticulously designed, provides the perfect backdrop for intimate gatherings or quiet relaxation. The primary suite offers a true retreat, with expansive windows overlooking the garden and a spa-inspired ensuite adorned with tumbled marble and elegant glass finishes. A front bedroom has been cleverly designed with a custom Murphy bed, allowing the space to double as a private office with its own two-piece bathroom. On the lower level, enjoy a full lifestyle experience with a dedicated gym, sauna, cozy family room, and a custom office/tech area. Additional highlights include a brand-new Crestron smart home system for complete automation, custom lighting, drapery, and millwork throughout, an epoxy-finished garage, and a stunning sitting area with exotic wood built-ins. Just minutes from 17th Avenue’s shops, restaurants, and downtown, this home combines location, luxury, and lifestyle in one of Calgary’s most prestigious communities. (id:60626)
RE/MAX Realty Professionals
546 Manor Ridge Crescent
Waterloo, Ontario
Luxury Living w/ Accessory Apartment in Carriage Crossing! This spectacular, custom Klondike-built executive home is nestled on a premium corner lot in Waterloo's prestigious Carriage Crossing. Loaded w/ luxurious upgrades, & offering 5,100+ SF of beautifully finished living space, this 5 bed, 5 bath home includes a full accessory apartment/in-law suite w/ private walk-up, ideal for extended family, guests, or added income. Step inside to a grand foyer that opens to a front office/living rm & a formal dining rm w/ tray ceiling, seamlessly connected to the servery & butler's pantry. At the heart of the home is the designer kitchen, featuring granite counters, premium appls, under-cab lighting, lrg centre island, & a bright breakfast area w/ walkout to the bkyard. The adjoining great rm features coffered ceilings, a gas FP, & custom built-ins. A powder rm & mudrm w/ built-ins complete the main flr. Upstairs, the primary suite offers tray ceiling detail, walk-in closet, & a spa-like 5-pc ensuite w/ soaker tub, tiled glass shower, dual vanity. 3 additional bedrms all have walk-in closets & bathrm accessone w/ a 3-pc ensuite, & 2 sharing a 4-pc Jack & Jill bath. Convenient 2nd-flr laundry. The finished walk-up basement functions as a full accessory apt w/ oversized windows, modern kitchen, spacious family rm w/ electric FP, 5-pc bath, lrg bedrm w/ walk-in closet, & ample storage. Throughout: 10' main flr ceilings, hrdwd flrs, porcelain tile, crown moulding, ceiling treatments, California shutters, potlights, upgraded lighting, & granite/quartz counters. Exterior features interlock driveway (parking for 7), manicured landscaping, covered patio, private/partially fenced yard w/ shed. Prime location: top rated schools, RIM Park, Grey Silo Golf Club, Farmers Market, trails, parks, & major employers. Quick HWY access, universities, & amenities. A rare opportunity to own a move-in-ready luxury home w/ unmatched versatility in one of Waterloo's most desirable neighbourhoods! (id:60626)
RE/MAX Twin City Realty Inc.
2088 Kempton Park Drive
Mississauga, Ontario
Experience refined living in this beautifully renovated 5+2 bed, 4 bath detached home with4000+ sq ft of elegant space in a prestigious Mississauga neighborhood. Showcasing engineered hardwood floors, custom LED lighting, new window glass, and high-end finishes throughout. The gourmet kitchen features quartz countertops, stainless steel appliances, and bespoke cabinetry. A main-floor bedroom offers flexibility for guests or office use. The upper level boasts a luxurious primary suite with separate sitting area, plus 3 spacious bedrooms and updated baths. Finished basement with separate entrance potential adds versatility. Double car garage, private backyard, & a prime location near top schools, shopping, and highways. (id:60626)
Royal LePage Real Estate Services Ltd.
2015 Grosvenor Street
Oakville, Ontario
Lot! Layout! Location! Just steps away from the prestigious Joshua Creek area, this beautifully upgraded 5-bedroom, 4-bathroom home offers approximately 3800 sqft of finished living space, perfect for modern family living. The main level features hardwood and tile flooring, a custom kitchen with quartz countertops and breakfast area, formal living/dining rooms, a cozy gas fireplace in the family room, and main-floor laundry. Upstairs, the primary suite impresses with a den, a spacious 5-piece ensuite , and a walk-in closet, while three additional bedrooms share a stylish 3-piece bath. The fully finished basement includes a rec room, gas fireplace, 5th bedroom, 3-piece bath, workshop, and ample storage. Outdoors, enjoy a private ravine lot oasis with an in-ground solar-heated pool (liner 2021), 8-person Jacuzzi under a curtained gazebo, fire pit, mature landscaping, and multiple patterned concrete patios. Highlights include an insulated garage with premium LED lighting, paved driveway, ADT security system, and newer windows throughout. Fantastic location steps to the top-rated Iroquois Ridge High School & Iroquois Ridge Community Centre as well as parks, tennis/pickleball courts, and transit. This turnkey home blends comfort, function, and style in one of Oakville's most sought-after neighbourhoods. (id:60626)
Real Broker Ontario Ltd.
2015 Grosvenor Street
Oakville, Ontario
Lot! Layout! Location! Just steps away from the prestigious Joshua Creek area, this beautifully upgraded 5-bedroom, 4-bathroom home offers approximately 3800 sqft of finished living space, perfect for modern family living. The main level features hardwood and tile flooring, a custom kitchen with quartz countertops and breakfast area, formal living/dining rooms, a cozy gas fireplace in the family room, and main-floor laundry. Upstairs, the primary suite impresses with a den, a spacious 5-piece ensuite , and a walk-in closet, while three additional bedrooms share a stylish 3-piece bath. The fully finished basement includes a rec room, gas fireplace, 5th bedroom, 3-piece bath, workshop, and ample storage. Outdoors, enjoy a private ravine lot oasis with an in-ground solar-heated pool (liner 2021), 8-person Jacuzzi under a curtained gazebo, fire pit, mature landscaping, and multiple patterned concrete patios. Highlights include an insulated garage with premium LED lighting, paved driveway, ADT security system, and newer windows throughout. Fantastic location steps to the top-rated Iroquois Ridge High School & Iroquois Ridge Community Centre as well as parks, tennis/pickleball courts, and transit. This turnkey home blends comfort, function, and style in one of Oakville's most sought-after neighbourhoods. (id:60626)
Real Broker Ontario Ltd.
103 Hineman Street
Kingston, Ontario
Set on a picturesque corner lot just shy of 3 acres, this recently constructed stone-exterior bungalow in Gibraltar Estates embodies exceptional craftsmanship & pride of ownership throughout. Thoughtfully designed & custom built, the home showcases elegant & modern finishes providing utmost comfort in a serene rural surrounding. Enjoy views of Gibraltar Bay & meadows beyond, where nature creates a truly peaceful setting only minutes from Kingston's East-End amenities & the 401. The bright main floor layout offers 4 generously sized bedrooms & 3 baths, which includes the spacious primary suite with walk-in closet & 4pc ensuite. At the heart of the home you'll find the gorgeous, fully equipped kitchen boasting glimmering quartz countertops & ample cabinetry, with easy access to the large living room featuring a propane fireplace & custom mantle, sheltered under a stylish tray ceiling. Separate entrances to the partially finished basement provides exciting potential for a future in-law suite. Develop this nearly 2,500 additional square feet of bonus living space to your liking, adding future value to your investment. Let's not forget about the massive attached triple car garage affording you all the storage you could ask for. All around a great opportunity to own a stunning, move-in-ready property that perfectly balances sophistication, space, & country charm. (id:60626)
Royal LePage Proalliance Realty
772 Battle Street W
Kamloops, British Columbia
ONE OF A KIND! This is the perfect home for the large family or group living Main floor boasts a breathtaking open plan with huge windows to capture the stunning views. The large island kitchen boasts 2 dishwashers & stainless appliances plus a large walk in pantry for great storage. Wall of cabinets with clever microwave cabinet built in. The spacious living and dining room are great for the largest gatherings with panoramic views from every window. 2 large bedrooms with 4pc ensuites on the main plus 2pc guest bath and office area with outer door. Central shaft for future elevator provides great storage on each level till elevator is desired. Upper floor features 4 more deluxe bedrooms each with a 4pc ensuite and large closet. Upper laundry room, plus a dramatic library that overlooks the vaulted ceiling with feature origami crane mobile. Outer door to relaxation deck and external staircase. Basement level enjoys access to the fenced yard & gardens with UG sprinklers for easy care. 2 more bedrooms down with shared 4pc bath, large rec room and laundry room. This area designed for future suite if desired. Utility room has components for the solar heat recovery system, Central Air, HRV system and extra storage plus featured climate controlled cold room pantry. Property comes with 9 open parking spaces plus double garage. (id:60626)
RE/MAX Real Estate (Kamloops)
3972 Kamloops-Vernon Highway
Monte Lake, British Columbia
Welcome to Monte Lake Resort– a 12-acre property on the shores of Monte Lake, conveniently located on Highway 97 between Vernon and Kelowna. The resort features approx. 30 plus RV sites, lake access, and a waterfront area for guests to enjoy. With open areas ideal for additional RV sites, glamping, or other recreational uses. Existing improvements include a caretaker’s residence, washroom/laundry building, and a large activity building with a pizza oven – a centerpiece for gatherings, live music, and events. With its natural beauty, outdoor recreation, and central location, Monte Lake Resort offers potential for business development or a shared family retreat. Call your agent! - (id:60626)
RE/MAX Kelowna
40 Reesorville Road
Markham, Ontario
Exceptional fully renovated 2-storey residence situated on a premium 55.95 ft. wide lot, offering 4+1 bedrooms, 4 bathrooms, and parking for 6 vehicles with a double-car garage and 4-car driveway. Ideally located just steps from Historic Main Street Markham, renowned schools, Markham/Stouffville Hospital, public transit, and scenic parks and trails, this home provides the ultimate blend of convenience and refined living. Completely transformed in 2017-2018, the property showcases meticulous craftsmanship and high-end finishes throughout, including new windows, roof with ice & water shield and vapour barrier, custom kitchen and closets by Distinctive by Design, Cambria countertops with lifetime warranty, high-end appliances, custom solid wood doors with upgraded hardware, and a stunning custom staircase by Stairhaus. The interiors are enhanced with white oak hardwood floors, pot lights throughout, motorized blinds, and four fully renovated bathrooms. The finished lower level offers an additional bedroom, recreation area, wet bar, and 3-piece bathroom, creating versatile living space for family or guests. Exterior upgrades include stucco finish, professional landscaping with irrigation system, low-maintenance turf backyard, new cedar fencing, hot tub, new deck, custom garage doors, epoxy-coated garage floors, and security cameras. Mechanical updates ensure peace of mind with a new furnace and A/C (2018) and hot water tank (2024). A true lifestyle home- this residence embodies luxury, functionality, and timeless design in one of Markhams most desirable communities. (id:60626)
Icloud Realty Ltd.
9573 Stave Lake Street
Mission, British Columbia
TWO MODERN LEGAL Large Permitted HOMES both with A/C on a gorgeous 1.73 acres! Only 4 years old with New Home Warranty Insurance! The primary residence features 3 beds, 3 baths + DEN, & the primary bedroom on main level! A gorgeous chef's inspired kitchen with large island great for entertaining! Large back patio with gas hook-up for heating & gas line ready for an outdoor fireplace! Humongous double car garage with 20 ft door. The 2nd residence consists of 2 beds, 1 bath + den with its own garage! Property secured by electric gate & electric fenced area to keep your horse, goats & pets safe from any larger wildlife! Fenced with paddock & run in shed for a couple of horses! ONLY 1 block away from the free public riding facility with 3 arenas! Mission Horse Club! (id:60626)
Royal LePage Elite West
1702 De Sousa Pl
Saanich, British Columbia
Discover your dream home in prestigious Leauni Estates, Gordon Head! This stunning 5-bedroom, 4-bath executive residence combines timeless design with luxurious comfort. Enter into bright, elegant spaces featuring teak hardwood floors, granite countertops, a double-sided gas fireplace, and a ducted heat pump with A/C. The gourmet kitchen is a showstopper with its 6-burner Thermador gas range, oversized island, walk-in butler’s pantry, and sunny breakfast nook. Perfect for entertaining, the main floor offers both formal and casual gathering spaces. Upstairs, unwind in a serene primary suite with a spa-like ensuite and walk-in closet. The lower level includes a private 1-bedroom suite with separate laundry—ideal for family or guests. Outside, enjoy a beautifully landscaped yard with irrigation, a tranquil patio retreat, and an EV-ready double garage. Close to UVic, beaches, parks, and top schools—this is luxury living at its best. (id:60626)
Dfh Real Estate - Sidney
1608 Braeburn Court
West Kelowna, British Columbia
Get ready for the WOW factor. The moment you enter this beautiful home, you will be blown away with the stunning 180 degree view of Okanagan lake and vineyards. This type of view is a true rarity. Sun and moon rises add to the romance and beauty at any time of the year. Nestled at the end of a peaceful cul-de-sac, this stunning walk-out rancher offers an unparalleled blend of luxury and comfort. It has been meticulously renovated to showcase an open, flowing floor plan bathed in natural light. Step inside to discover a spacious, inviting interior that extends over a single generous level, featuring high-quality finishes. The heart of the home is a chef’s dream kitchen, equipped with top-of-the-line appliances, a double island, and a butler's pantry, perfect for entertaining and daily living. There is a large deck, where the vistas of the shimmering waters and vineyards form a dramatic backdrop to your daily activities. The home boasts 5 beds, including a spacious master suite that promises a tranquil retreat with its own stunning views and luxurious ensuite. On the lower level, there are 3 beds. If desired, the lower level could easily suited without impacting the main home. Practical features include a double garage, ample storage, and RV parking. The landscaped garden has also been completely rebuilt, with the lower level fenced for your furry friends. Situated steps from the renowned Mission Hill Winery, this home offers a lifestyle of exceptional comfort and prestige. (id:60626)
Coldwell Banker Horizon Realty
3a Willow Crescent Sw
Calgary, Alberta
Nestled beside the sheltering limbs of a 70-year-old larch tree, 3A Willow Crescent SW is a home that feels both grounded and elevated—deeply connected to its setting, yet purposefully designed for modern life. From the moment you step onto the front lawn, you’re met with a sense of calm. Poplar Park stretches out before you, an expanse of green that rolls effortlessly into a quiet school field beyond. It’s peaceful, picturesque, and just seven minutes from Calgary’s city centre.This is one of four homes in The Larches, a boutique development envisioned by award-winning architect Richard Davignon. Known for his ability to blend mid-century influence with contemporary function, Davignon approached this rare inner-city lot with care and creativity. The result is a home that lives large—nearly 2,600 square feet across two levels—with enduring craftsmanship and timeless character.Step inside and you’ll find a bright, open-concept layout filled with natural light. Expansive windows draw the outside in, framing views of mature trees and parkland in every direction. The kitchen is the heart of the home, custom-designed with clean lines, ample prep space, and thoughtful storage—including a hidden pantry that functions like a second kitchen. Almond-toned flooring runs throughout, softened by handmade oak railings and curated lighting that adds warmth and quiet elegance.Each of the three bedrooms offers its own private ensuite, designed with both comfort and longevity in mind. The primary suite is a true retreat, featuring a spa-inspired bathroom with a double shower, freestanding soaker tub, and a generous walk-in closet. Just down the hall, a well-appointed laundry area adds convenience, complete with built-in storage and room to spread out.At the back of the home, a private yard unfolds—rare for this style of inner-city build—with room for summer barbecues, late-night stargazing, or a casual game of bocce. The finished garage, accessed by a quiet lane, is as though tfully designed as the rest of the home, with matching exterior details and room for vehicles and gear.Beneath it all lies a rock-solid foundation—literally and figuratively. From in-floor heating to future-ready systems, the home has been constructed with the kind of quality typically reserved for much larger custom builds. But what truly sets 3A apart is how effortlessly it balances form and function, design and durability, nature and neighborhood.3A Willow Crescent SW isn’t just a new home—it’s a lasting one. A place designed not just to be lived in, but to evolve with you over time, rooted in beauty, comfort, and intention. (id:60626)
Century 21 Masters
5620 Neil Road
Vernon, British Columbia
Rare and private BX acreage on a dead end road offered for sale with Okanagan valley views from all angles and features an attached secondary dwelling plus in-law suite just minutes to Vernon. With the 2 dwellings + in-law suite, your multi-generational and income generating options are fantastic. From long term rentals to short term (bylaw dependent) or even event hosting this property can accommodate many income generating ideas. The property has over 4 acres of usable fenced land and an in-ground pool with stunning valley views as you enjoy the Okanagan weather. Plenty of parking for your RV, toys and more, with a detached triple garage and triple carport. Main house is approximately 5,500' and offers 6 bedrooms + den, and 5 bathrooms. Vaulted ceilings, large kitchen, plenty of windows for natural light, multiple fireplaces and fantastic spacious living areas for hosting. Walk out to the large deck to enjoy the beautiful views. Secondary attached home (added later) is approximately 2,000' with 2 bedrooms (option for 3rd) and 3 bathrooms and a great covered deck and double carport for totally separate living. The in-law suite in the main house is approximately 750' with 1 bedroom and 1 bathroom with separate entrance. Property has been very well maintained with too many upgrades to list but include metal roof, recently replaced windows and doors, decking, garage roof, flooring, and much more. (Not listed in the ALR.) (id:60626)
3 Percent Realty Inc.
868 Eagletrace Drive
London North, Ontario
Exquisite custom 2-story "HEATHWOODS ll" model, built by Aleck Harasym Homes. The exterior features white stone, stucco & brick with large windows, 8' double front entry doors, GAF Timberline HDZ architectural roof shingles, a 25' x 12' brown pressure-treated covered rear deck with railing, a tandem garage with a separate concrete stairwell to the basement, 3 transom windows, insulated garage doors, walls & ceiling & brushed concrete driveway/walkways. Open concept 10' main floor with 2-floor foyer, vaulted ceiling in study, wainscoting detail in the dining room. The great room boasts a panoramic window wall & quartz-tiled fireplace with elegant built-in cabinets. The stunning "Chefs Style" kitchen offers white/charcoal cabinets, quartz counters & quartz slab backsplash. The kitchen cafe has a 9' x 8' sliding doors to the covered deck. There is a spacious walk-in pantry incl. sink, window, cabinets, quartz counters/ceramic tiled backsplash & direct access from the mudroom into the kitchen. The mudroom features a built-in bench & shiplap wall & coat hooks. The main & 2nd floors have 8' doors and ceramic floors in bathrooms, laundry & mudroom. Wide plank 7 1/2" engineered oak flooring in the foyer, powder room, kitchen/cafe, great room, dining room, study, landing & upper hall. All bedrooms are carpeted + an interior staircase to the basement. The 2nd. floor has 9' ceilings & 2 vaulted ceilings. All interior door hardware is Halifax levers in black. Inclusions; 2 garage door openers, barbecue gas line, 3 exterior hose bibs, French doors in study, pantry & to the basement. The builder is finishing 1239 sq. ft. in the lower level. Incl. a spacious Leisure Room with a gas fireplace & Bar, 5th Bedroom with 3pc. Ensuite, Office/Bedroom with WI closet 2pc. bath & 2 additional storage closets. The basement is approx. 8' 9" from floor slab to underside of the floor system. Bright, spacious & beautiful, you will not be disappointed. (id:60626)
Sutton Group Preferred Realty Inc.
2681 Eglinton Avenue W
Toronto, Ontario
Explore a unique investment opportunity in Toronto's vibrant west end, where infrastructure aligns with income potential. This highly visible property with main floor store front and five (5) apartments (4 - 2 bedroom units and 1-2 bedroom unit) is just steps away from the forthcoming Eglinton Crosstown LRT, offering strong long-term growth prospects. Whether you are an experienced investor or starting to build your portfolio, this property provides an ideal combination of location, visibility, and potential for appreciation-all in one package. (id:60626)
Homelife/cimerman Real Estate Limited
2681 Eglinton Avenue W
Toronto, Ontario
Explore a unique investment opportunity in Toronto's vibrant west end, where infrastructure aligns with income potential. This highly visible property with main floor store front and five (5) apartments (4 - 2 bedroom units and 1-2 bedroom unit) is just steps away from the forthcoming Eglinton Crosstown LRT, offering strong long-term growth prospects. Whether you are an experienced investor or starting to build your portfolio, this property provides an ideal combination of location, visibility, and potential for appreciation-all in one package. (id:60626)
Homelife/cimerman Real Estate Limited
3915 Gilbert Dr
Metchosin, British Columbia
A Rare Offering in Metchosin’s Sought-After Duke Rd Neighbourhood.First time on the market – lovingly cared for by the original family. Welcome to a truly special West Coast property. Set on a peaceful and private 1-acre lot, this spacious home offers over 4,000 sq ft of living space and beautiful water views that can be enjoyed year-round. The main level features a generous primary bedroom with ensuite, vaulted ceilings that flood the living and dining rooms with natural light, and a tastefully updated kitchen that’s as functional as it is welcoming. Also on this level you’ll find two large bedrooms and a full bath—ideal for children, guests, or home office needs. Downstairs, a flexible 1–2 bedroom in-law suite offers endless potential, along with a large flex room perfect for a gym, media room, or extra bedroom. You’ll also appreciate the ample storage throughout. Outside, the property continues to impress with mature landscaping, a brand new custom chicken coop, a peaceful deck for relaxing or entertaining, and plenty of parking for vehicles, RVs, or recreational gear. The garage is a great fit for the hobbyist or car enthusiast. All of this just steps from Tower Point Park, Whitty’s Beach, and My Chosen Café—plus a short drive to the growing Royal Bay community with shops, schools, and more. Homes like this don’t come along often. If you’re looking for space, privacy, and a true connection to nature in one of Metchosin’s most coveted areas, this is the one to see. (id:60626)
Coldwell Banker Oceanside Real Estate
33 Glen Eagle Court
Huntsville, Ontario
FULLY CUSTOMIZABLE! (Please note photos are from previous build of the same model) Luxury 3 Bedroom easy living home near Deerhurst Highlands Golf Course just outside of Huntsville! This custom built beauty will feature a modern meets Muskoka-feel with 3 bedrooms/3 baths and offers a comfortable over 4,000 square ft of finished living space! Attached oversized tandem garage with interior space for 3 vehicles and inside entry. A finished deck across the back (partially covered for entertaining) looking towards fantastic views. The home showcases an open concept large great room with natural gas fireplace. The gourmet kitchen boasts ample amounts of cabinetry and countertop space, a kitchen island and walkout to the rear deck. The master bedroom is complete with a walk-in closet and 5 pc ensuite bathroom with steam shower. The bedrooms are generously sized with a Jack and Jill privilege to a 4 piece bathroom. A 2-piece powder room and well-sized mud room/laundry room completes the main level. The walkout lower level with in floor radiant heating can be finished to showcase whatever your heart desires. Extremely large windows allow for tons of natural sunlight. Located minutes away from amenities such as skiing, world class golf, dining, several beaches/ boat launches and is directly located off the Algonquin Park corridor. S/F is above and below grade finished. Basement S/F calculations finished at additional cost. (id:60626)
Shaw Realty Group Inc.
33 Glen Eagle Court
Huntsville, Ontario
FULLY CUSTOMIZABLE! (Please note photos are from previous build of the same model) Luxury 3 Bedroom easy living home near Deerhurst Highlands Golf Course just outside of Huntsville! This custom built beauty will feature a modern meets Muskoka-feel with 3 bedrooms/3 baths and offers a comfortable over 4,000 square ft of finished living space! Attached oversized tandem garage with interior space for 3 vehicles and inside entry. A finished deck across the back (partially covered for entertaining) looking towards fantastic views. The home showcases an open concept large great room with natural gas fireplace. The gourmet kitchen boasts ample amounts of cabinetry and countertop space, a kitchen island and walkout to the rear deck. The master bedroom is complete with a walk-in closet and 5 pc ensuite bathroom with steam shower. The bedrooms are generously sized with a Jack and Jill privilege to a 4 piece bathroom. A 2-piece powder room and well-sized mud room/laundry room completes the main level. The walkout lower level with in floor radiant heating can be finished to showcase whatever your heart desires. Extremely large windows allow for tons of natural sunlight. Located minutes away from amenities such as skiing, world class golf, dining, several beaches/ boat launches and is directly located off the Algonquin Park corridor. S/F is above and below grade finished. Basement S/F calculations finished at additional cost. (id:60626)
Shaw Realty Group Inc.
39525 Highway 766
Rural Lacombe County, Alberta
Are you searching for the perfect AG property? This one has been completely updated and is ready to go. 160 acres of grazing land, completely fenced, with a spring run-off creek, water ponds. Great revenue with 4 oil wells in the back corner of the property plus grazing rental if you wish. With revenue just under $20,000/year. Home site is amazing and is set way back off the paved highway with a paved driveway right to the house!. Electric security gate at property entry leads you to this stunning 3073 sq foot 2 storey home, with so many spectacular features for you enjoyment. This 4 bedroom, 4 bathroom home features spacious open areas, gas fireplace in living room, huge kitchen pantry, and a butlers kitchen. The open concept flows throughout and you will appreciate the warmth and coziness this home offers. There is a bonus suite upstairs perfect for the teenagers or Guests including 2 bedrooms, a bathroom, and a full kitchen. The Primary suite is also on the second level overlooking the amazing living room below complete with a spa like ensuite. Need more space? The walkout basement is fully finished with 2 additional bedrooms and a 4 pce bathroom. Step outside onto the expansive deck taking in the amazing views or enjoy the hot tub and gazebo with a great cooking area. Perfect for those friends and family get togethers. Your vehicles will be protected from the elements in the oversized 30x24 finished heated attached garage. In-floor heating in the Primary bedroom & en-suite, main floor kitchen and bathroom for your extra comfort. If this is not enough lets talk about the outbuildings. Farm holds various buildings from: fantastic 60x40 heated shop, 36' x 48' horse stable Quonset with 5 pens, children's playhouse, green house, and various sheds, . This could be the ideal place for horse lovers, truckers and contractors, and of course the small rancher. Ideal property for wintering the cattle or for calving season with the higher sloped land. This property truly ha s it all! 5 Minutes to Eckville, 20 Minutes to Sylvan Lake, 30 Minutes to Red Deer, and 1.5 hours to both the Calgary and Edmonton airports! Your search is over, this could be the one. (id:60626)
RE/MAX Real Estate Central Alberta
6051 Postill Lake Road
Kelowna, British Columbia
Welcome to your private paradise—an exceptional 6+ acre package nestled in nature. The walkout rancher offers well over 3,000 sq ft of thoughtfully designed living space. The main level features 3 bedrooms, including a luxurious oversized primary with a 4-piece ensuite, under cabinet lighting and a jetted rain shower. A formal dining room, cozy living area with a striking stone fireplace, and a chef’s kitchen with wall oven, quartz counters and a massive island take family gatherings to the next level. Step directly onto your stamped concrete patio, where two covered seating areas—including a custom fir pergola—and a hot tub await. Perfect for hosting or relaxing in total privacy. The walkout lower level offers a den, full bath, spacious games/rec room, gym, and ample storage, all with a wall of windows showcasing the peaceful, tree-lined yard. The fully fenced yard is a picture perfect 10/10. The property features several flat areas and provides space to create your dream lifestyle. Many other extras here including a Big Blue R/O & UV filtration system, central A/C, irrigation, new HWT, and don't forget the 4-car attached garage. Peace, privacy, and possibility await. (id:60626)
Real Broker B.c. Ltd
5119 Cherryhill Crescent
Burlington, Ontario
Welcome to your dream home in South East Burlington. Location, location, 60 x 140 ft lot on ravine backing onto Appleby Creek. Fully fenced. This 4-level back split has 4 bedrooms and 2.5 bathrooms built in 1963, all copper wiring and updated plumbing. There is a 2-storey addition in 1992 with no basement, 2 bedrooms 2 full bathrooms, intended to be an in-law suite, seamlessly enhances living, connected, sharing the laundry room. Unique 2 homes! Total 6 bedrooms and 4.5 bathrooms. #1 home is 4 level side split with 4 bedrooms and 2.5 bathrooms and a crawl space. This eat in kitchen has been refaced in 2024 with quartz counter, sink, taps and lighting. There is a door to access the concrete patio deck and pool and barbeque with natural gas hookup. There are 2 fireplaces, wood burning (never used) and gas insert in the basement. Original oak hardwood flooring has been lovingly cared for. Main Floor living/dining room both have windows just installed, the huge bay window lets the sunshine in. Primary bedroom has a huge closet with 4-piece en-suite bathroom. The other bedrooms can access the gorgeous renovated main bathroom with pedestal soaker tub and separate glassed-in shower. Family room in basement has a 2-piece bathroom, crawl space storage, a workshop with bench and access to backyard with walk up stairs. #2 home is attached with incredible views of the backyard oasis from every window. There are 2 bedrooms, 2 full bathrooms, one has whirlpool bath, the second has a walk in shower with seat. Eat in kitchen sparkles with shaker style white cabinets (2022) quartz counters, and newer laminate plank floors. Access door to insulated garage and mudroom with storage and washer dryer shared to both houses. A sliding glass door to backyard and pool (liner 2024) hot tub (as is), patio with decks (2020), roof (2017), asphalt driveway (2023) and walkways redone. Ideal home business or in-law set up. Your dream has come true, looking for a two-family home. You found it! (id:60626)
RE/MAX Escarpment Realty Inc.
1168 Mona Road
Mississauga, Ontario
Exceptional 50ft by 400 ft deep building lot, nestled in the heart of highly sought-after Mineola West, overlooking the serene Kenollie Creek. This rare opportunity offers the perfect canvas to create your dream home, complete with a private resort-style backyard oasis, surrounded by majestic mature trees. The lot is already serviced and comes with FULLY APPROVED PLANS and drawings .The buyer simply needs to apply for the Building Permit, and its ready for immediate construction. Enjoy the convenience of being within walking distance to trendy Port Credit, the GO station, shopping, the scenic waterside trail, and renowned Kenollie Public School and Mentor College. Builder and Architect information available upon request . ** Ready to build ! Site plan approved ! Approved Drawings ! Development Fees Paid ! Overlooking Kenollie Creek ! ** (id:60626)
Hodgins Realty Group Inc.

