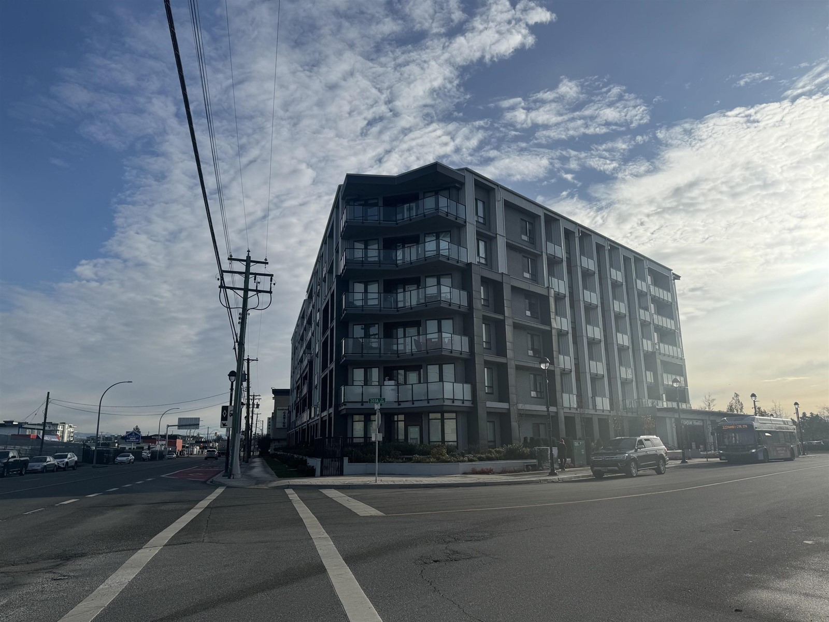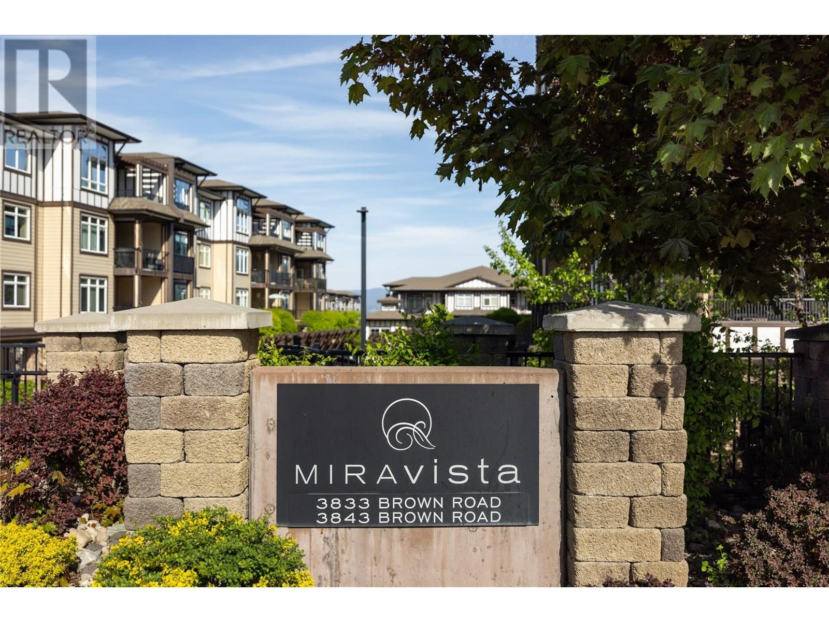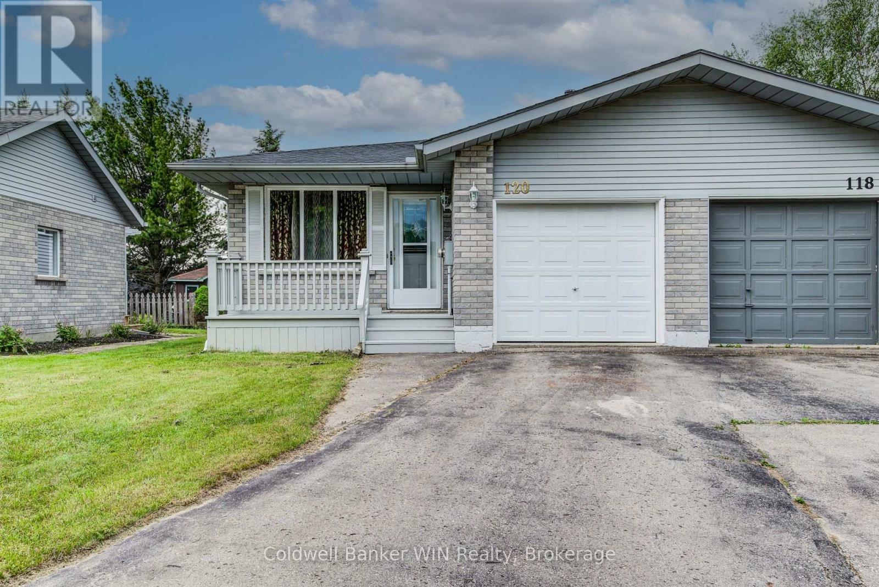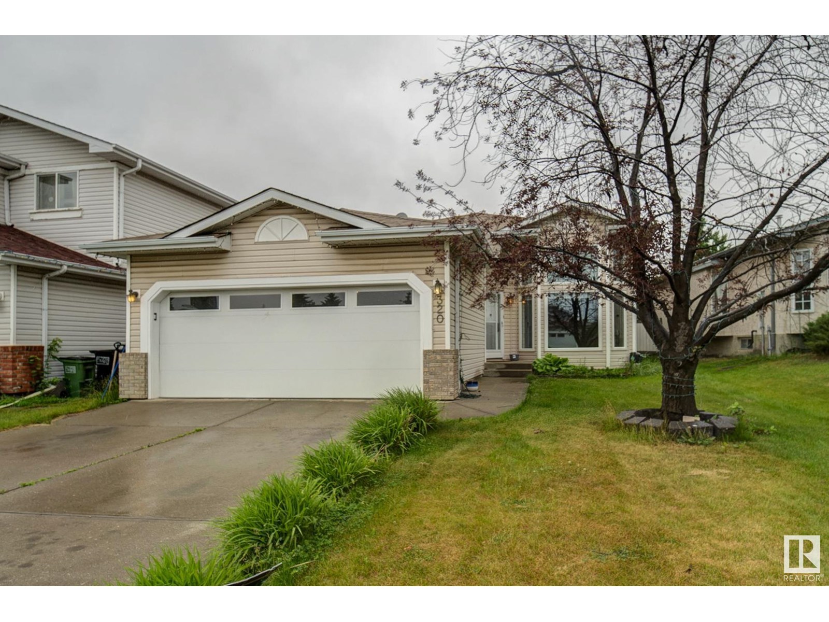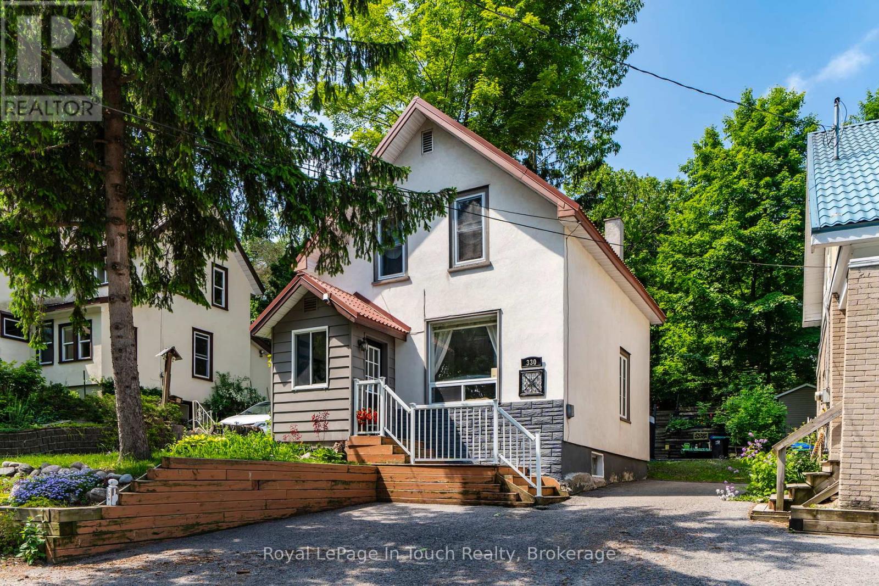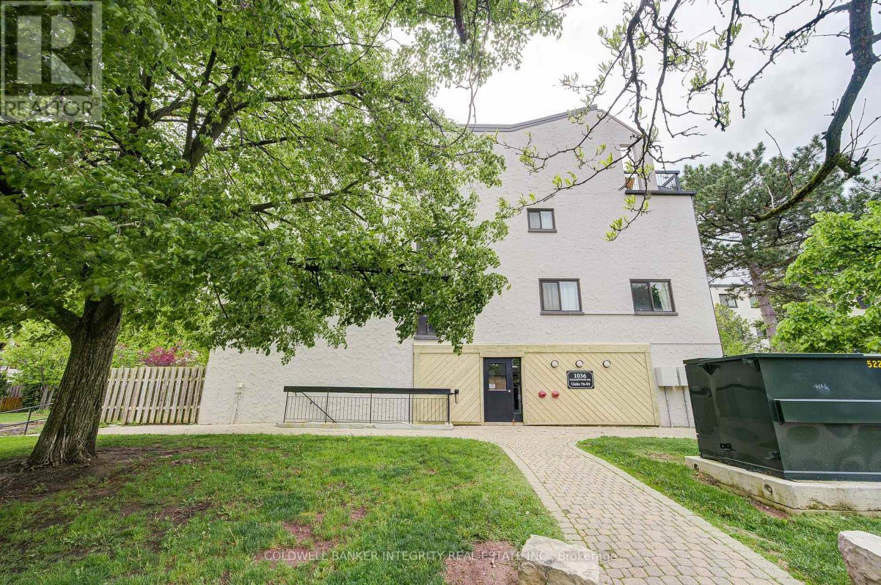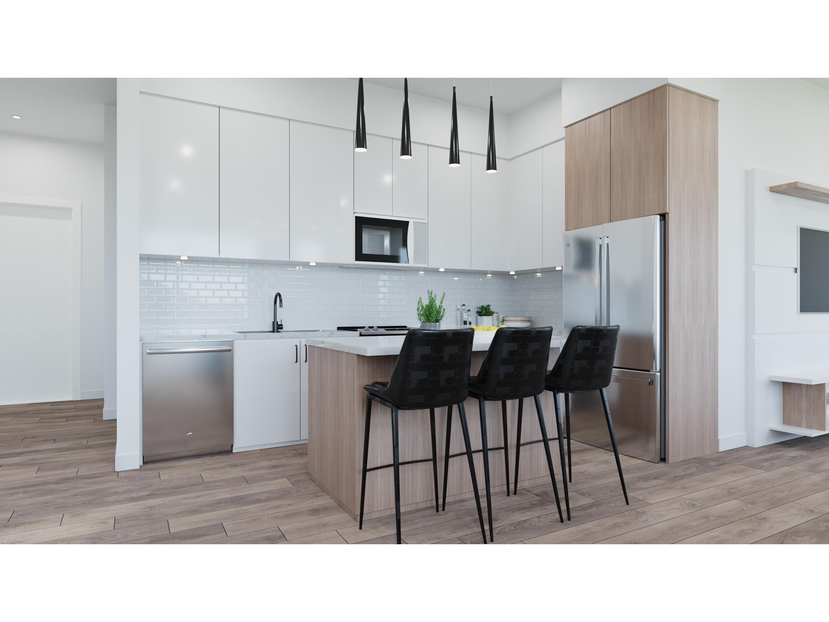272 Wallace Avenue S
Welland, Ontario
Charming 5-Bedroom Bungalow with In-Law Suite Potential. Welcome to this spacious and inviting 5-bedroom bungalow, complete with a detached, heated single-car garage. As you step inside, you'll be greeted by a bright and open-concept living room, dining area, and kitchen perfect for both everyday living and entertaining.The modern kitchen features a large peninsula ideal for gathering with friends and family, sleek stainless steel appliances, and a stylish backsplash that adds a contemporary touch.The main floor offers a comfortable primary bedroom, a second bedroom, a 4-piece bathroom, and a convenient mudroom that leads out to a private backyard deck. Relax under the metal gazebo and enjoy the peaceful outdoor setting, your own little oasis. Downstairs, the fully finished basement offers incredible versatility with its own separate entrance. Whether you're looking to create a rental unit for extra income or an in-law suite, the possibilities are endless. The basement includes a spacious recroom, three additional bedrooms, a 3-piece bathroom, and a combined laundry/utility room. Notable updates include: Garage roof (2024) House roof (2018) Furnace (2020) Located close to shopping, Highway 406, schools, and parks, this home is a fantastic opportunity for first-time buyers, families, or savvy investors. (id:60626)
RE/MAX Niagara Realty Ltd
501 20360 Logan Avenue
Langley, British Columbia
Welcome to Genesis. This well designed 2 bedroom unit gives you tons of natural light and upscale laminate flooring. Enjoy the balcony over looking the buildings own putting green. It is also located near the future skytrain station, bus loop and only steps away from plenty of restaurants. Unit includes 1 parking stall with bonus upgraded EV installed. (id:60626)
Stonehaus Realty Corp.
3843 Brown Road Unit# 2303
West Kelowna, British Columbia
Public Remarks Discover the essence of modern living at Mara Vista in West Kelowna! Nestled amidst the breathtaking landscapes of the Okanagan Valley, this 2-bedroom plus den condo redefines luxury living. With TWO designated parking spots, your own secure locker room, and ample visitor parking available, convenience is always at your fingertips. Step into the gourmet kitchen, equipped with sleek stainless-steel appliances, elegant granite countertops, and abundant storage space, offering both functionality and style. The spacious layout caters to professionals, couples, or small families, providing comfort and versatility for any lifestyle. Indulge in the resort-style amenities that Mara Vista has to offer, including a sparkling pool, inviting hot tub, and convenient guest suite for visitors. What sets this home apart is the inclusion of a rare standalone secure locker room in the parkade, ensuring quick and easy access to your belongings whenever you need them. Located in the heart of West Kelowna, Mara Vista provides a harmonious blend of tranquility and urban convenience. Explore the nearby renowned wineries, challenge yourself at prestigious golf courses, or embark on scenic hikes along picturesque trails. And when it's time to unwind, head to the shores of Okanagan Lake, just moments away. Don't just live – thrive in Mara Vista, where every day brings the perfect balance of serene living and vibrant city life. (id:60626)
Stilhavn Real Estate Services
120 Melissa Cres.
Wellington North, Ontario
Welcome to this family friendly, low traffic neighborhood located close to park, playground, sports fields, hospital, medical center and walking trails. This 2 owner home boasts updated washrooms, roofing replaced in 2022, hardwood flooring and lots of space on four levels for family living. The deck at the rear overlooks the fenced rear yard. (id:60626)
Coldwell Banker Win Realty
205, 211 Quarry Way Se
Calgary, Alberta
$22K IN UPGRADES INCLUDED! Timeless, classic, and effortlessly elevated! This is what you feel when you step into the Champagne Residences. You are invited to explore and discover one of the rare few concrete built apartments in Calgary. Situated with the Bow River as your back drop and the greenway park system you will experience a luxury residence inspired by French Country Architecture. Champagne will surely impress you as you open up the front doors to the soaring foyer framed in by a hotel inspired decor that has you at "Hello". Every inch of this beautiful building has been touched with style and elegance. Upon entering 205, which is back lit as you cross the threshold you will feel like you stepped into one of the highest levels of living a condo can possibly offer. Gorgeous rich wide plank hardwood seamlessly leads you to into a home that has been hand picked out of a European magazine where you will enjoy a resort like lifestyle with the ambiance to match. A lovely & warm color palette creates a peaceful serenity where you can enjoy your morning coffee sitting on the expansive 22 foot patio with a Juliet style wrought iron railing while breathing in the Summer air and taking in the lush greenery that surrounds you. The generous living room offers a tray ceiling with timeless molding and a 9ft height to maximize every inch, a feature wall to add depth to the lovely space and a built-in Murphy Bed to offer an additional sleeping space for friends and family. The stunning kitchen features an expanded island with newer stone counters and elegant tile, full height antique white hand scraped cabinets capped with trim, sleek stainless steel appliances including a new gas range, designer hood fan, built-in microwave and French door refrigerator with water. Enjoy the custom built-in desk area for a separate work space complimented with additional built-in storage, always a bonus in one-level living. The Primary Bedroom is large and inviting showcasing what is seen through out the home with the exquisite tray ceiling, over sized baseboards, inset lighting and over sized feature window overlooking your deck and new thick carpet to be enjoyed underfoot. Meander through the walk through closet area offering ample room on either side for your personal items and step into the bright and beautiful 4pc spa-like en suite where you will discover a large vanity area, undermount sink, stone countertop, over sized and deep soaker tub and stand alone glass shower with ceiling height modern tile. In suite laundry allows for ideal convenience and an underground titled parking stall and storage space completes the package. Pride in ownership is evidently presented through out the complex and the community who resides here share the appreciation for the surrounding greenspaces, walking paths, peacefulness & beauty of the Bow River. A home here allows you to take the time to enjoy nature as your neighbour while still being close to upscale amenities and easy access to major roadways. (id:60626)
Jayman Realty Inc.
79 Stormont Street
Paradise, Newfoundland & Labrador
Welcome to 79 Stormont Street, located in beautiful lakeside Subdivision in Paradise. This beautiful 3 bedroom raised bungalow with in-house garage offers the perfect blend of modern living and cozy charm. The home boasts an open concept design with ample natural light flowing through the spacious large windows in the living, dining and kitchen area. The kitchen features custom cabinets, large island, backsplash and a great flow for entertaining. The primary bedroom has a walk-in closet and ensuite. Downstairs you will find the ground level foyer which provides convenient access to the 16x23 garage, completing off the lower level is the laundry area, rough-in bathroom and a spacious area waiting for your personal touch. This Property is FULL PLYWOOD built for long lasting durability and quality. It also features durable XPEX concrete coating on the foundation which is stronger and longer lasting. This home comes with front landscaping, a double paved driveway, 10x12 patio and is backed by a 10 year Atlantic Home Warranty Program and one year warranty with the builder. HST rebate to be assigned to the builder on closing. Measurements are taken from the plan. (id:60626)
Keller Williams Platinum Realty
2122 Garnett Pl Nw
Edmonton, Alberta
Welcome to this beautiful 2-story home, offering an ideal blend of comfort and style. With 3 spacious bedrooms and 4 bathrooms, this home provides ample space for growing families or those who love to entertain. The main floor features an open-concept living area that flows seamlessly into a massive deck, complete with vinyl-finish tempered glass railings – perfect for relaxing or hosting gatherings. Upstairs, the large bonus room overlooks a quiet cul-de-sac, offering a perfect space for a home office or media room. The luxurious primary bedroom boasts a private ensuite, providing a serene retreat after a long day. The fully finished basement adds even more living space, whether for a home gym, rec room, or additional storage. The backyard is a true oasis, featuring two fruit trees, a lush garden, and a handy storage shed for all your outdoor tools. The double-attached garage ensures plenty of space for your vehicles and storage needs. (id:60626)
Exp Realty
320 Jillings Cr Nw
Edmonton, Alberta
Welcome to this spacious 5-bedroom, 3-bathroom gem—perfect for the growing family! Located in a prime area near Whyte Mud Freeway, Anthony Henday, shopping, schools, and golf, this beautifully maintained home offers comfort, space, and convenience. Step inside to find brand-new hardwood floors and ceramic tile throughout the main floor, complemented by triple-pane, argon gas-filled windows for year-round energy efficiency and natural light. The kitchen is a showstopper, featuring new granite countertops, stylish backsplash, and an abundance of sunlight.Enjoy a dedicated dining area ideal for entertaining, overlooking a sunken living room with soaring cathedral windows. The primary bedroom easily fits a king-sized bed and includes a walk-in closet and private 4-piece ensuite. Two additional bedrooms complete the main level.Downstairs, the fully finished basement boasts two generous bedrooms, a full 4-piece bathroom, a laundry area, tons of storage, and a cozy gas fireplace in the family room—plus spa! (id:60626)
Kic Realty
330 Third Street
Midland, Ontario
Charming Century Home in the Heart of Midland! Perfect for First-Time Buyers & Young Families! Step into this beautifully renovated and immaculately clean 2-story century home, full of character and modern updates, located on a generous lot in the vibrant heart of Midland. With 2 bedrooms, 2 bathrooms, and an open-concept main floor filled with natural light, this move-in ready home is ideal for young families or first-time buyers looking to put down roots. Freshly painted in neutral tones throughout, the home features a spacious living and dining area perfect for family time and entertaining. The second floor boasts brand-new windows, new carpet in the bedrooms, and updated doors and light fixtures. A durable metal roof ensures long-lasting peace of mind. The backyard is a true highlight, private and spacious, featuring a large, deck that's perfect for BBQs, outdoor dining, or simply unwinding. With room to play, garden, or entertain, its a versatile outdoor space ready to enjoy as-is, with potential to make it your own. Downstairs, the dry basement includes laundry, storage space, and potential for future finishing, whether you envision a playroom, more storage, or gym. Located just a short walk to scenic walking and biking trails, Little Lake Park, the YMCA, Local Marinas, the Arena & Recreation Centre, Midlands Cultural Centre and shopping hubs. Everything you need is right around the corner. With numerous recent upgrades including windows, carpeting, fixtures, and more this well-maintained home offers style, function, and charm in one unbeatable package. Welcome home to 330 Third St. Midland- where your family's next chapter begins. (id:60626)
Royal LePage In Touch Realty
Suite 82 - 1036 Falgarwood Drive
Oakville, Ontario
Absolutely Stunning Spacious 3 Bedroom Condo Townhouse 1,367Sq.Ft located in the most desirable area of Falgarwood. Coveted ground floor unit with private terrace. True Pride Of Ownership Is Most Evident! Easy Access To All Amenities. Move in ready home! Ground floor unit is perfect for pet owners and fans of back yard living and entertaining. Prime Complex Location Across Visitor Parking. Close to public schools and GO station, highways, walking trails and grocery stores. Kitchen W/Updated Cabinets & Ss Appls. Sliding Drs W/Shutters(19). Powder Rm W/ Newer Vanity. Master W/ W/I Closet. Up Lvl Laundry W/Steam Front load W/D(18),2 Other Great Size Bedrms- W/I Closet In One & 4Pc W/Soaker. Underground Heated Parking. C/Vac(19)-Rare In This Complex. Carpet Free. Newer Flooring & Cellular Shades(19) Thru-Out. High Speed internet, Water and heated parking included in maintenance fees. (id:60626)
Coldwell Banker Integrity Real Estate Inc.
11 Clover Crescent
Beiseker, Alberta
Looking for a fully accessible, low maintenance home, then meet the Gracie, a 1220 sq ft bungalow by CreekWest Custom Homes. This beautifully designed bungalow combines modern convenience with functional living spaces. Featuring two spacious bedrooms and two full baths, including a luxurious 4-piece ensuite this home offers the perfect balance of style and comfort. The open-concept layout is ideal for both everyday living and entertaining, with a bright and airy great room flowing seamlessly into the dining area and kitchen. The kitchen boasts a corner pantry for ample storage, sleek quartz countertops, and stainless steel appliances, making meal prep a breeze. Durable and stylish vinyl plank flooring extends throughout the main living areas, providing a seamless look and easy maintenance. Large windows allow for plenty of natural light, enhancing the home's warm and inviting atmosphere. An oversized double garage provides ample space for vehicles, storage, or a workshop area. This home is currently designed to be built on a slab which provides the homeowner with a very accessible, low maintenance and affordable option but if you prefer a full basement that is available as well! Situated on a large lot with greenspace and park behind, offering peace, privacy, and beautiful views from the backyard. Whether you're relaxing on the back deck or enjoying the tranquility of the backyard, this home is designed to be your personal retreat. Beiseker, Alberta – A Charming Small Town with Big Appeal Beiseker is a picturesque village located northeast of Calgary. Known for its small-town charm, friendly community, and peaceful rural setting, Beiseker offers a laid-back lifestyle with easy access to city conveniences. Beiseker is a tight-knit and welcoming community where neighbors know each other by name. Despite its small size, Beiseker provides essential services, including: Local grocery stores, cafes, and restaurants cater to daily needs. Beiseker Community School serves st udents from k to 12. Parks, sports fields, and walking trails offer outdoor activities, while the Beiseker Arena is a hub for hockey and skating. Beiseker is an attractive place for homeowners seeking larger lots, more space, and a quieter lifestyle and housing is more affordable making it a great option for families, retirees, or those looking for a peaceful retreat with access to modern conveniences. (id:60626)
Royal LePage Benchmark
317 163 175a Street
Surrey, British Columbia
DOUGLAS GREEN LIVING is a new community of 64 condos and 28 townhouses of 1, 2, 3 and 4 bedroom homes. With beautiful wide open units with high end appliances. Located in quiet local community, walking distance to Douglas Elementary and beautiful family parks with only 5 min drive to White Rock Beach and all shopping, restaurants and grocery stores. Buyer promotion 1.99% rate for 2 years. (id:60626)
Century 21 Coastal Realty Ltd.


