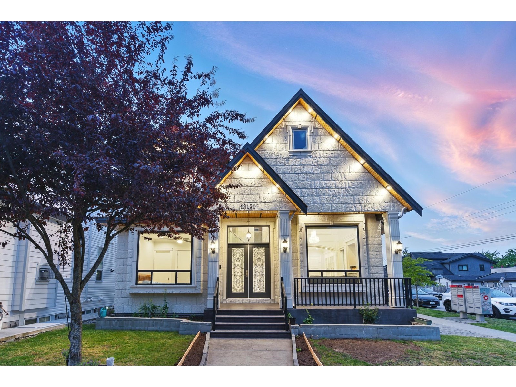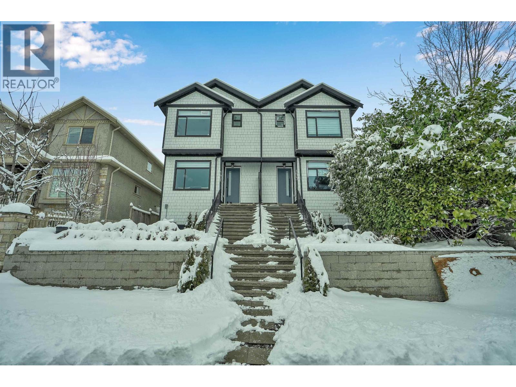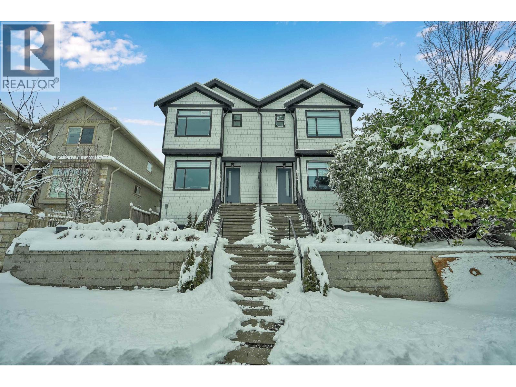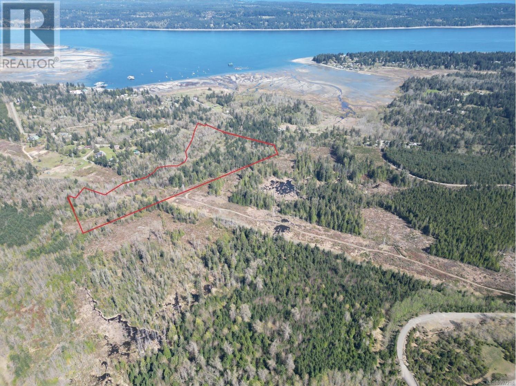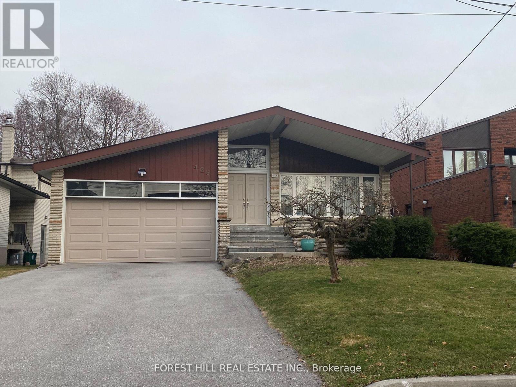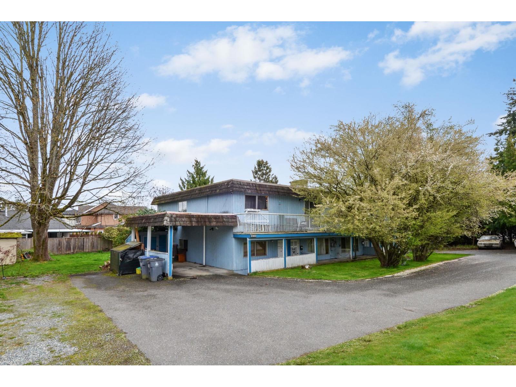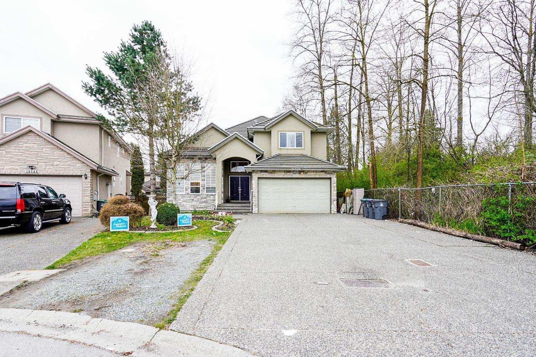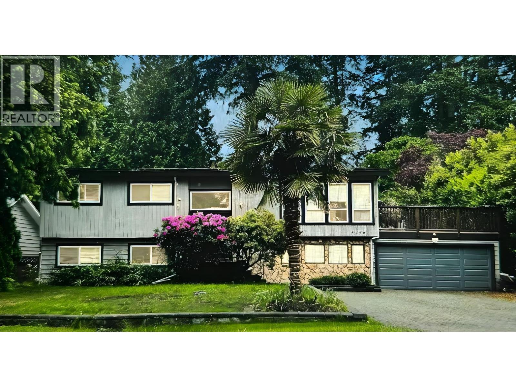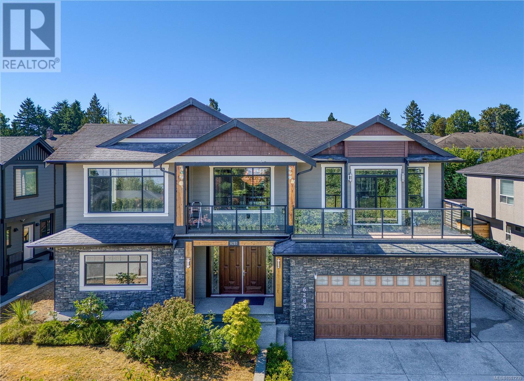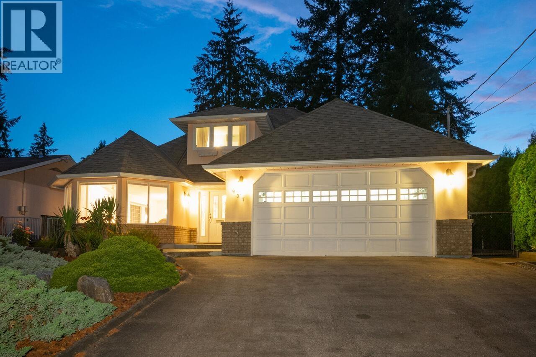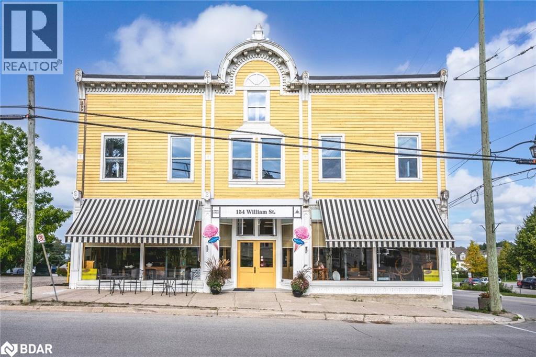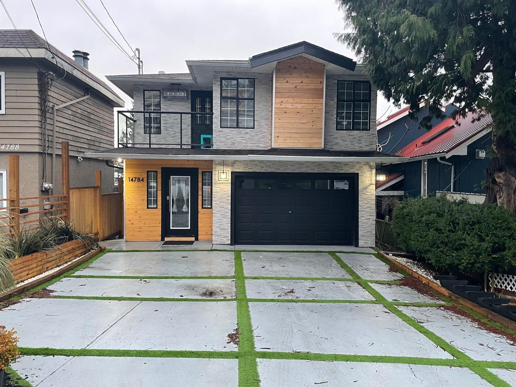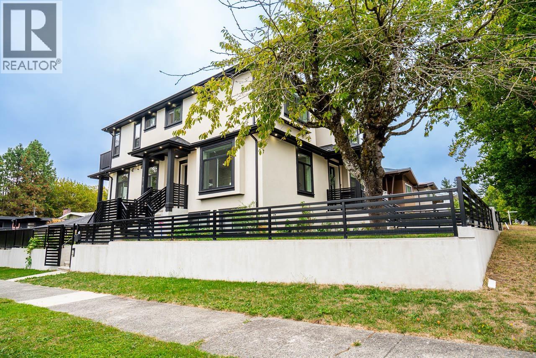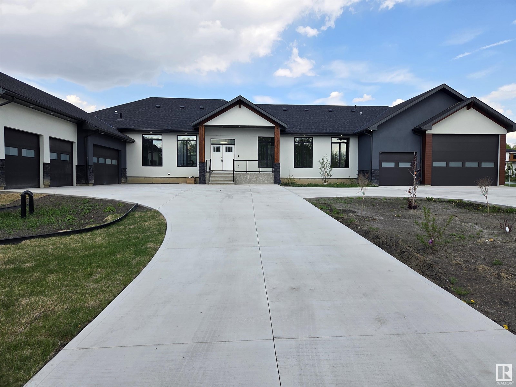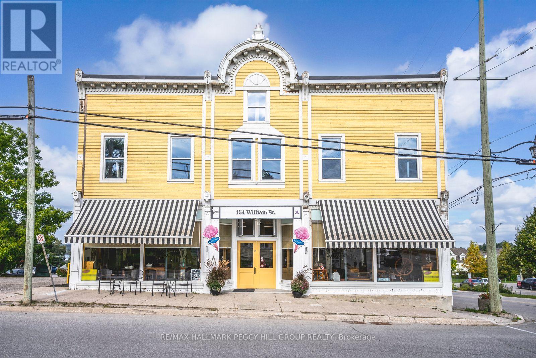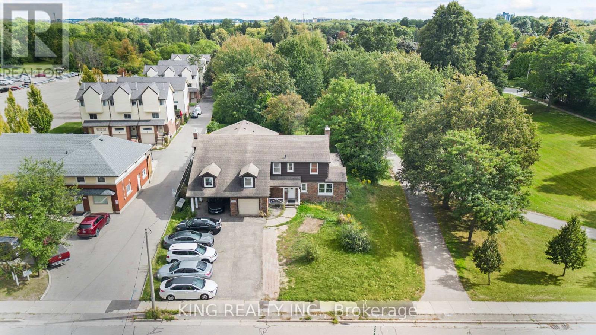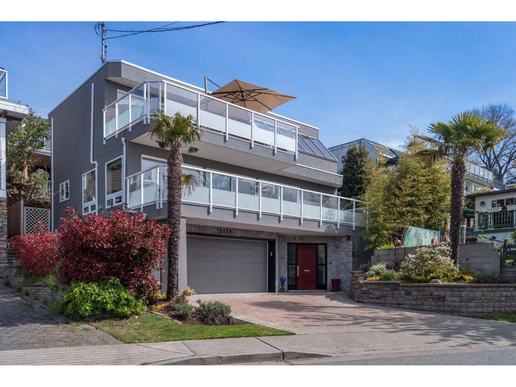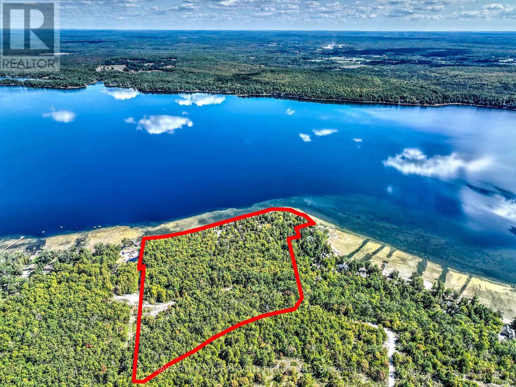12151 66 Avenue
Surrey, British Columbia
Welcome home! A spacious & beautifully maintained family home in the heart of West Newton! Built in 2017, this custom residence offers 8 bedrooms & 6 full bathrooms + a powder room. Thoughtfully designed with an open-concept kitchen with premium KitchenAid appliances, a wok kitchen for the home chef, & bright living spaces. The master is a true retreat, featuring a luxurious ensuite bathroom, completed with a soaker tub. Comfort features include AC, radiant heating, & HRV system. Enjoy the convenience of 2 income-generating basement suites (2+1), ideal for mortgage help. Situated on a quiet street with rear laneway access, ample street parking, & proximity to Beaver Creek Elementary & Tamanawis Secondary - an ideal location for families. Great for space, comfort, & value! Don't miss out! (id:60626)
Saba Realty Ltd.
1421 E 62nd Avenue
Vancouver, British Columbia
Introducing the all-new side-by-side duplex nestled in the dynamic neighborhood of East Vancouver! This impressive three-story duplex seamlessly blends modern luxury with convenience. Boasting four generously sized bedrooms and four bathrooms, it offers ample space for comfortable living. Encompassing over 1800 square feet, every detail of this duplex has been meticulously crafted to optimize both functionality and style. The basement suite adds versatility, perfect for hosting guests or as a potential rental income opportunity. Notable among its features is the covered parking spot, ensuring your vehicle remains sheltered from the elements. Additionally, the rear lane access provides extra parking convenience, eliminating any parking concerns. (id:60626)
Sutton Premier Realty
1423 E 62nd Avenue
Vancouver, British Columbia
Introducing the all-new side-by-side duplex nestled in the dynamic neighborhood of East Vancouver! This impressive three-story duplex seamlessly blends modern luxury with convenience. Boasting four generously sized bedrooms and four bathrooms, it offers ample space for comfortable living. Encompassing over 1800 square feet, every detail of this duplex has been meticulously crafted to optimize both functionality and style. The basement suite adds versatility, perfect for hosting guests or as a potential rental income opportunity. Notable among its features is the covered parking spot, ensuring your vehicle remains sheltered from the elements. Additionally, the rear lane access provides extra parking convenience, eliminating any parking concerns. (id:60626)
Sutton Premier Realty
2118 165 Street
Surrey, British Columbia
Gorgeous Georgie Award-winning FOXRIDGE home, CORNER LOT, located in the most popular EDGEWOOD GATE community. CENTRAL LOCATION: Walking distance to Park, Shopping, Dining & Edgewood Elementary, Grandview Heights Secondary and Aquatic Centre. Pristine Condition: this bright open concept main floor includes 19'-Height-ceiling living room, flex room, chef-inspired kitchen with walk-in pantry. Appliance upgrade by owner. Hardwood floors adorn the main level, leading to covered patio and a low-maintenance backyard. Upper floor has 3 bedrooms, Master with vaulted ceiling, spa inspired ensuite huge TWO WICs and large laundry room with sink & top of the line washer and dryer! Home comes with One-bedroom legal suite with an extra bedroom for homeowners use. Central A/C. (id:60626)
Nu Stream Realty Inc.
471 Leet Lane
Fanny Bay, British Columbia
Over 37 Acres in Fanny Bay BC - NOT in the ALR! Discover a beautiful and private setting with legal access via Leet Lane. This expansive property offers endless possibilities, with the majority zone RU-20 and a smaller portion on the west side zoned UR. Whether your looking to build, invest, or create a retreat this versatile land is ready for your vision. Conveniently located less than 20 minutes from Courtenay, providing easy access to all amenities and shopping. Located just a short distance from the ocean - fishing and water sports are within a short drive or walk. Lot lines in photo's are approximate. Follow the links for more details - call today to book your private showing! (id:60626)
RE/MAX 2000 Realty
429 Connaught Avenue
Toronto, Ontario
This custom-built home is perfectly nestled on a beautifully landscaped lot in a peaceful, child-friendly street, just a few steps from the bus stop. A quick bus ride will take you to Finch Subway Station in only 10 minutes, offering the ideal blend of suburban tranquility and urban convenience. The spacious backsplit features stunning hardwood floors throughout and is ideally located near all the amenities you could need. With its bright, inviting entrance, this home has been thoughtfully renovated and meticulously maintained, showcasing an exceptional and practical floor plan. Step into the open-concept living and dining areas, designed to create a seamless flow, and enjoy the gourmet kitchen, which boasts a central island, high-end Subzero and Miele appliances, and solid wood cabinetry. The home includes four beautifully designed bathrooms, all featuring rich wood cabinetry. The primary bedroom offers a luxurious walk-in closet and ensuite, while two additional bedrooms with built-in closets provide ample space. The main floor includes a 4th bedroom with a 3-pieces washroom. Additional highlights include a sunlit family room that opens to a private, serene, and large backyard. A convenient side entrance leads to the laundry room, which includes a standing shower for added comfort. The finished basement features a generously sized rec/family room, an extra bedroom/office, and a full bathroom, and a cold room for extra storage. This home truly combines modern comfort and practicality, offering the perfect living space for todays lifestyle! (id:60626)
Forest Hill Real Estate Inc.
4218 Armadale Rd
Pender Island, British Columbia
Ideal for boat lovers and nature enthusiasts, this property is making its debut on the market after being in the same family for generations. Experience this stunning Pender Island 3.16-acre oceanfront retreat with a walkable beach shoreline in the heart of the Gulf Islands. Take in the spectacular natural beauty and ever-changing views that provide a perfect vantage point for observing seals, orca whales, bald eagles and lively river otters. Mature forested trees are sprinkled throughout and a cottage steps from the oceanfront among other outbuildings adorn the property. Bonus of two registered water wells. This extraordinary waterfront setting is a dream waiting to be realized. There are no easements, restrictive covenants or right of ways on the property title, providing immense possibilities for your ocean view dream home. Don’t let this chance slip away, this is a very large parcel of waterfront property with potential to subdivide in the future. Make this paradise your own today! (id:60626)
Sotheby's International Realty Canada
2058 - 2060 156 Street
Surrey, British Columbia
13,506 SF lot in South Surrey / White Rock w/ a 4,748 SF side-by-side duplex w/ 2 suites. Total of 4 separate suites. Upper suites are 3 bedrooms and lower suites are 3 bedrooms, each with their own laundry. Plenty of parking. Centrally located close to shopping, recreation, restaurants, Peace Arch Hospital, schools, parks and not too far from the White Rock pier. Easy access for commuting on Hwy 99. RM-D zoning allows for building a new duplex. Check with the City of Surrey on allowance for subdividing. (id:60626)
Century 21 Coastal Realty Ltd.
14536 83 Avenue
Surrey, British Columbia
Beautiful 8 bedroom & 7 bathroom home in the heart of Enver Creek! This home is a corner lot sitting on approx 8000sqft lot. This stunning home boasts an elegant and open layout perfect for any family! The homes features over 5000sqft of living space with 4 large bedrooms and a den with a window which is large enough to be a 5th bedroom to the main floor, along with 5 bathrooms for personal use! The main floor features an elaborate living room and dining room for entertaining guests while also maintaining a cozy and family oriented kitchen and family room. The downstairs features 2+2 bedroom suites as great mortgage helpers! OPEN HOUSE SUNDAY AUGUST 17 CANCELLED SELLERS ARE SICK. (id:60626)
Century 21 Aaa Realty Inc.
9294 126a Street
Surrey, British Columbia
Builder Alert!!! Location, Location, Location! home on big lot (10,153 sqft). 3 bedrooms & 2 bathrooms upstairs with big living room, dining room & kitchen. 2 bedroom unauthorized suite downstairs. Corner lot with back lane, lots of parking. Exterior has stucco and stone finish. Beautiful landscaping in the yard. (id:60626)
Ypa Your Property Agent
5156 8a Avenue
Delta, British Columbia
Huge Southern Exposed lot in Central Tsawwassen, over 13,200 sq.ft. with 72 feet frontage and 183 feet depth. This is an excellent property that gives many options to develop with the new Provincial Density Policies. Only minutes from schools and parks. Vaulted ceilings with 3 bedrooms, living room, dining room, two bathrooms and laundry upstairs. Downstairs has 1 bedroom self contained "nanny" suite with laundry. Also a bonus, 27' x 22' insulating workshop with 220 power, great for small business.. (id:60626)
Sutton Group Seafair Realty
6283 Icarus Dr
Nanaimo, British Columbia
Stunning semi-waterfront West Coast home on prestigious Icarus Dr in North Nanaimo. Set on a sunny, level lot with views of the Georgia Strait & Coastal Mountains, just steps to Blueback Beach and minutes to schools, shops, restaurants, and cinemas. Over 4,600sqft of luxury living with 7 beds, 6 baths (3 ensuites), 3 kitchens, 2 living rooms, a theatre, and studio. Flexible layout offers a 1 or 2 bed legal suite with private entry and laundry, plus two guest wings with dedicated baths. Highlights include luxury quartz counters, gourmet kitchen, spice kitchen, custom stone exterior, and spacious oceanview deck. The bright, south-facing yard is perfect for entertaining and gardening. A rare opportunity in a highly sought-after location. All measurements are approximate and should be verified if important. (id:60626)
Sutton Group-West Coast Realty (Nan)
10620 124 Street Street
Surrey, British Columbia
This luxurious home offers 8 bedrooms and 7 bathrooms with a spacious open-concept layout, ideal for modern living and entertaining. Featuring a grand entryway, elegant living and dining areas, a stylish family room, and a modern kitchen with a large island and spice kitchen. Open concept plan with Modern Design, Spacious bedrooms.upstairs 4 bedrooms, 3 washrooms. main floors has a big size bedroom with ensuite. 2 basement suites 2+1 bedrooms. A-class finishing. Must see!!! With easy access to New Westminster and Burnaby, this home also includes 2+1 mortgage helpers currently rented out for $3300. separate laundry for basement suites. A perfect combination of luxury and functionality-schedule your viewing today! (id:60626)
Sutton Group-Alliance R.e.s.
126 Petal Avenue
East Gwillimbury, Ontario
Welcome to Queensville and don't miss the opportunity to own this Brand New Executive Contemporary style never lived in corner detached home. This Aspen Ridge home offers 3507 SQFT(as per Builder's plan) of living space above grade nesting on a quiet street with no sidewalks. Soaring 10ft ceiling on main floor with crown moldings, waffle ceiling. 9FT ceiling on2nd floor. Hardwood flooring throughout the house with pot lights. Rare to find 5 Bedrooms with3 washrooms on 2nd floor. Modern Kitchen with center island breakfast bar and Brand new Bosch stainless steel appliances. Primary Bedroom with master ensuite, his and her walk-in-closet. Unfinished Basement for additional space waiting for personal custom touches. Upgraded 8ftDoors, 8ft Double French Doors to rear patio. 200AMP service, BBQ gas line, Metal Pickets w/Oak finished stairs. This Queensville home is mins away from 404 highway and close to GO Station, Schools, Recreation Centers, Shopping, Dining, Grocery, Entertainment & Parks. (id:60626)
Homelife/miracle Realty Ltd
937 Westmount Drive
Port Moody, British Columbia
FABULOUS, CUSTOM FAMILY HOME ON A QUIET STREET!! This adorable home is located with easy access to Burnaby, SFU and Vancouver. Main level living with a Primary Bedroom on the main floor with an ensuite and walk-in closet...and also a Primary Bdrm on the upper level. Main level features Living and Dining area, cozy Family room, Kitchen, Eating area, 2 Bedrooms plus 2 bathrooms. From the Family Room walk out to the patio and landscaped backyard! Perfect for the kids and pets! Upper level is the 2nd Primary Bedroom with an ensuite, plus a large, covered balcony. There's also a double garage, and an attached 22' x 7' workshop...perfect for the handyman. Close to parks and great schools...Ecole Glenayre Elementary, Ecole Banting Middle and Port Moody Secondary or Dr. Charles Best Secondary! (id:60626)
Royal LePage West Real Estate Services
154 William Street
Victoria Harbour, Ontario
VICTORIA HARBOUR LANDMARK WITH 5 RESIDENTIAL UNITS, A LARGE COMMERCIAL SPACE, & INCREDIBLE INCOME POTENTIAL! Discover a truly rare opportunity in the heart of Victoria Harbour with this landmark offering over 10,300 sq ft of space, multiple self-contained units, and an absolutely adorable cafe. This property features five separate living accommodations, plus a nearly 2,900-square-foot cafe with soaring 13-foot ceilings, rustic wood accents, two washrooms, and a warm, inviting atmosphere perfect for dining, retail, or boutique-style business use. The spacious, open-concept four-bedroom apartment impresses with a massive kitchen island, wood-toned cabinetry, stainless steel appliances, and a layout that opens to expansive living and dining areas featuring rustic wood flooring, pot lights, large windows, and tasteful, antique-inspired finishes, balanced by a timeless, neutral palette. The primary bedroom is generously sized, while the additional three bedrooms are cozy and welcoming, all complemented by two full bathrooms, abundant storage, and an unfinished space offering a blank canvas to suit your needs. Two one-bedroom apartments on the main level and two bachelor apartments in the lower level create multiple potential income streams, giving the option to live in one unit while renting the others. With flexible C1 zoning that allows for a wide range of uses including retail, restaurant, offices, craft shop, and hospitality, combined with steady local traffic and seasonal tourist activity, this property offers prime income potential for investors, business owners, or those looking to operate an Airbnb or bed and breakfast, all just moments from Georgian Bay’s waterfront, scenic trails, parks, and local amenities. (id:60626)
RE/MAX Hallmark Peggy Hill Group Realty Brokerage
14784 Gordon Avenue
White Rock, British Columbia
New price $200,000 lower than the original listing.Enjoy the fabulous ocean view and sun sets. Gorgeous Ocean views & few steps to the Beach, 2 level home with separate entrance, 3 bedrooms on the second floor and 2 bedrooms legal suite on the main. Fully renovated in 2021 inside & outside including new kitchen, bathrooms, floor, painting and new appliances. Ocean view from 2nd floor & big back yard with fruit trees. Very good school catchment Semiahmoo secondary school. Walking distance to great restaurants, bars, shopping area and 2 minutes walk to the beach. Be quick! Its wont last long. (id:60626)
Ypa Your Property Agent
6370 Ross Street
Vancouver, British Columbia
Only 2 years old with the balance of new home warranty, this stunning side-by-side duplex sits high on a coveted corner lot with front, side, and back yards. Enjoy exceptional parking with a single garage, large carport, and extra street space. The open-concept main floor flows from kitchen to dining to living, with balconies on both main and upper levels showcasing beautiful views. Upstairs offers 3 bedrooms, while the spacious legal 2-bedroom suite below is ideal for income or extended family. In a quiet, tree-lined neighbourhood of newer homes, this 1920sf gem is beautifully designed, while offering practical and functional living space. (id:60626)
Multiple Realty Ltd.
122 52367 Rge Road 223
Rural Strathcona County, Alberta
Welcome to this beautiful custom built walk-out bungalow nestled in The Grange Country Estates. This Stunning executive bungalow will wrap you in total living luxury space (approx 5782sq ft), Fully finished on two levels with superior appointments from top to bottom, you will feel the quality at every turn. Main floor includes a grand entrance, den & spacious great room with gorgeous tile flooring, elegant fireplace. The amazing kitchen includes built in ovens & gas range top, walk-thru pantry, large island & granite counters. The main floor also includes the elegant primary Bedroom with a 5 pce en suite & a 2nd spacious bedroom. The fully finished basement includes a wet bar, huge family recreation area, Theater room , office & 3 additional bedrooms. Completing this property is a total of 6 attached garages of which one is a unique attached RV garage . Beautiful curb appeal on .695 acres that will reflect the best in quality design, finishes & lifestyle! (id:60626)
Logic Realty
154 William Street
Tay, Ontario
VICTORIA HARBOUR LANDMARK WITH 5 RESIDENTIAL UNITS, A LARGE COMMERCIAL SPACE, & INCREDIBLE INCOME POTENTIAL! Discover a truly rare opportunity in the heart of Victoria Harbour with this landmark offering over 10,300 sq ft of space, multiple self-contained units, and an absolutely adorable cafe. This property features five separate living accommodations, plus a nearly 2,900-square-foot cafe with soaring 13-foot ceilings, rustic wood accents, two washrooms, and a warm, inviting atmosphere perfect for dining, retail, or boutique-style business use. The spacious, open-concept four-bedroom apartment impresses with a massive kitchen island, wood-toned cabinetry, stainless steel appliances, and a layout that opens to expansive living and dining areas featuring rustic wood flooring, pot lights, large windows, and tasteful, antique-inspired finishes, balanced by a timeless, neutral palette. The primary bedroom is generously sized, while the additional three bedrooms are cozy and welcoming, all complemented by two full bathrooms, abundant storage, and an unfinished space offering a blank canvas to suit your needs. Two one-bedroom apartments on the main level and two bachelor apartments in the lower level create multiple potential income streams, giving the option to live in one unit while renting the others. With flexible C1 zoning that allows for a wide range of uses including retail, restaurant, offices, craft shop, and hospitality, combined with steady local traffic and seasonal tourist activity, this property offers prime income potential for investors, business owners, or those looking to operate an Airbnb or bed and breakfast, all just moments from Georgian Bays waterfront, scenic trails, parks, and local amenities. (id:60626)
RE/MAX Hallmark Peggy Hill Group Realty
2639 Katy's Cres
Shawnigan Lake, British Columbia
This south-facing home on a half-acre lot offers stunning lake views, easy water access, and a brand-new dock with a designated boat slip—just steps from your door. With over 3,000 sqft of living space, 6 bedrooms, and 4 bathrooms, it's perfect for families and hosting guests. The spacious 2-bedroom in-law suite has its own heat pump for comfort and privacy. The gourmet kitchen features quartz countertops, stainless steel appliances, and a natural gas stove, ideal for entertaining. The open-concept living area flows onto a large deck, creating seamless indoor-outdoor living. Both suites offer private walkout patios, and the new hot tub is perfect for unwinding. A 2-bay garage, ample parking, and all furniture included make this a truly turnkey property. Just minutes from Shawnigan Lake School, amenities, and outdoor recreation, with an easy commute to Victoria—this is lakeside living at its finest. Exempt from Foreign Buyer Ban! (id:60626)
The Agency
1097 Queens Boulevard
Kitchener, Ontario
Property is newly renovated . One of the kind R4 zoning . Which allows variety of uses including daycare, lodging house, retirement home and lot more . Approximately 6500 square feet living space with 12+ 3 bedrooms. Former was a running daycare and now using as a lodging house . Generating approximately $10k a month. Possibilities are endless . Next to general hospital . Can make thousands from AIR BNB. Commercial and residential zoning ( very rare ) (id:60626)
King Realty Inc.
15145 Victoria Avenue
White Rock, British Columbia
FABULOUS OCEAN VIEW HOME FOR A COUPLE THAT LOVE TO ENTERTAIN! This is the ONE you have been SEARCHING for!! BEAUTIFULLY UPDATED inside and and out with full OCEAN FACING SUN DRENCHED DECKS right up above the PIER. FULL width WINDOWS and sliding GLASS DOORS allow tons of sun into this WIDE open plan. ZEN LIKE garden patio in the back with GARDEN WALL and beautiful PLANTERS, completely PRIVATE. OVERSIZED GARAGE for great storage and 2 vehicle parking. Walk to all of the shops and restaurants on the beach...This is your BEACH LIFESTYLE opportunity!! OPEN HOUSE Sunday, November 2, from 1-3 pm! (id:60626)
RE/MAX Colonial Pacific Realty
75 Beaver Drive
Kawartha Lakes, Ontario
This is undoubtably one of the most spectacular waterfront lots to ever come to market in the western Kawarthas. The 15.4 acre property has 1,163 ft of waterfront on a point midway up the western shore of Four Mile Lake - one of the best lakes in the western Kawarthas that is famous for its spring-fed, crystal clear water. The lot is level and dry, and the owners have made a tremendous investment over many years to prepare the lot for development. The result is a vast area of gorgeous park-like terrain interspersed with mature trees that must be seen in person to truly appreciate, and where one can easily visualize their dream lake house and any number of accessory buildings and recreational facilities in an oasis of privacy and tranquility. Several trails through the forested area provide additional recreational opportunities. There is hydro at the lot line and a driveway is in place, making a quick transition to building possible. Buyers may also be interested in the adjacent 107 acre lot, which is also being offered for sale. (id:60626)
Kawartha Waterfront Realty Inc.

