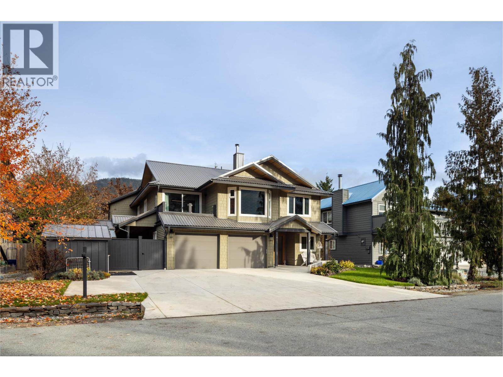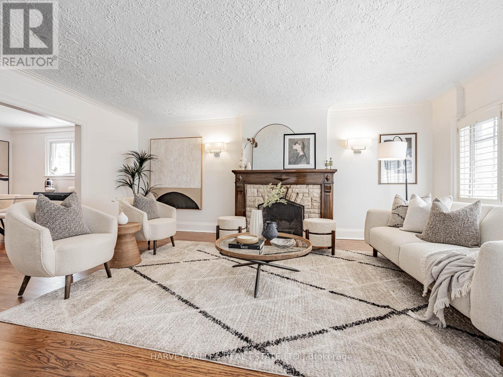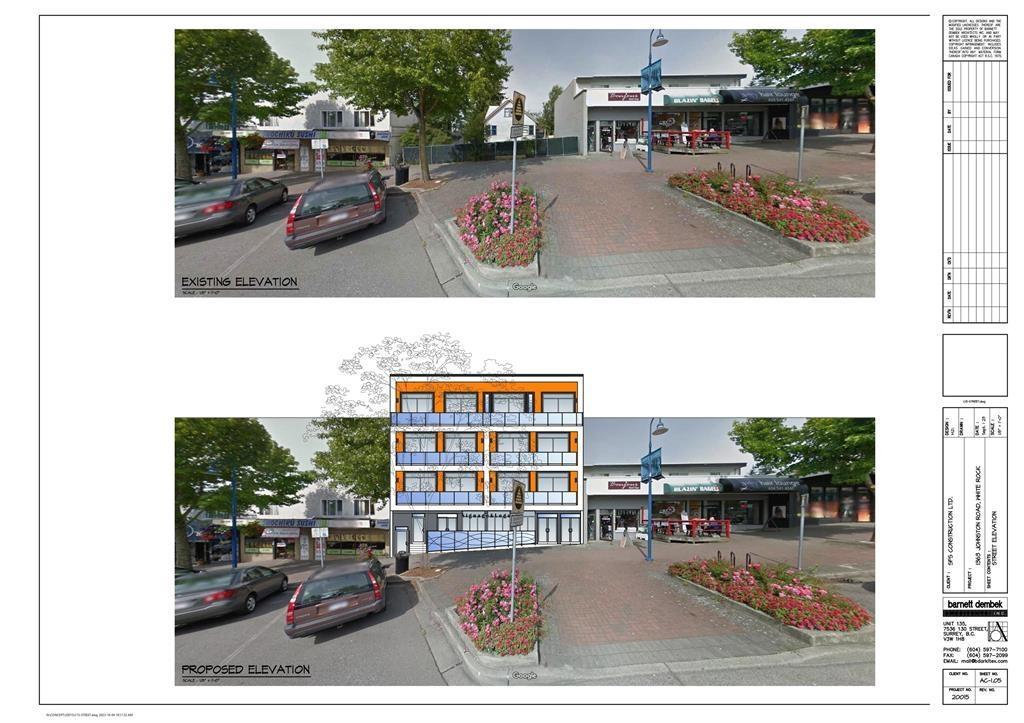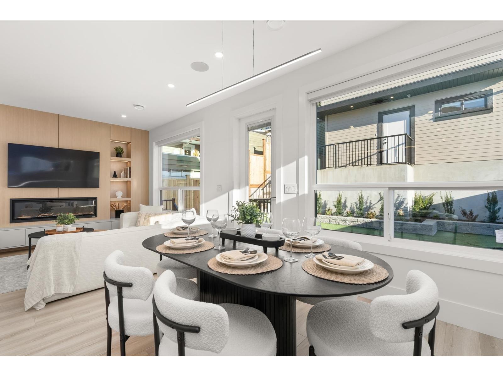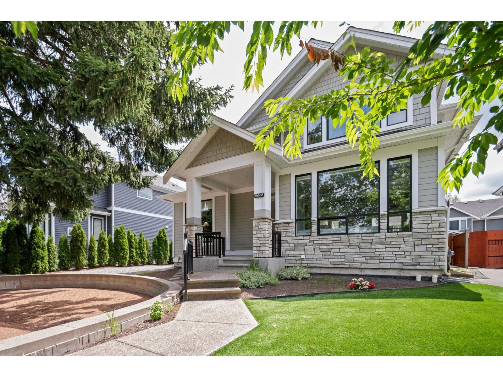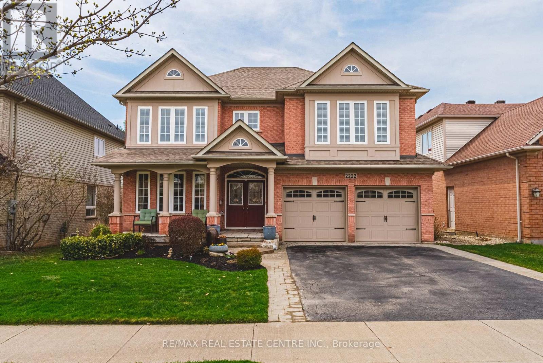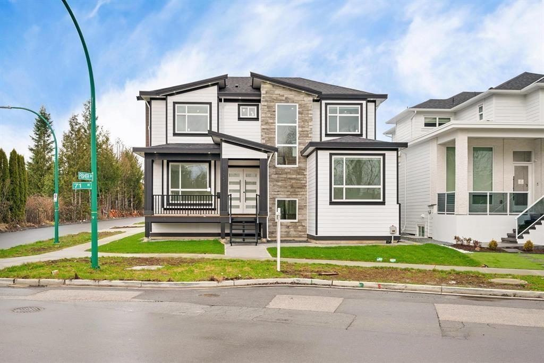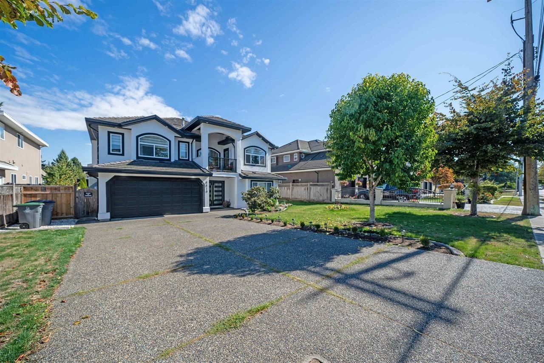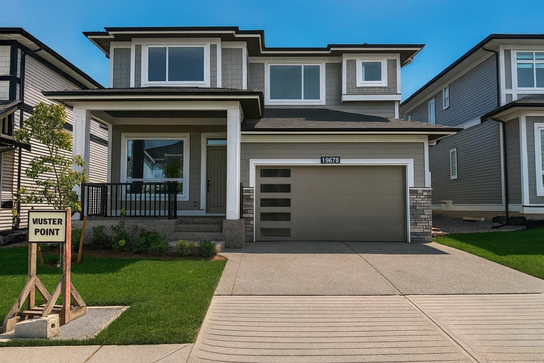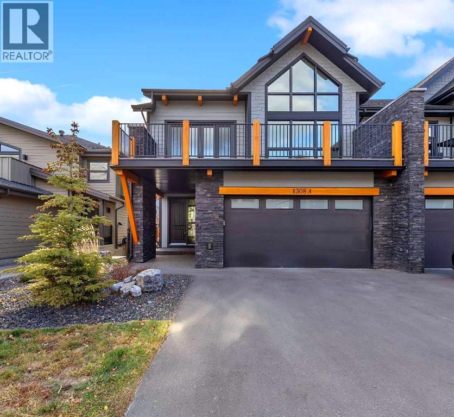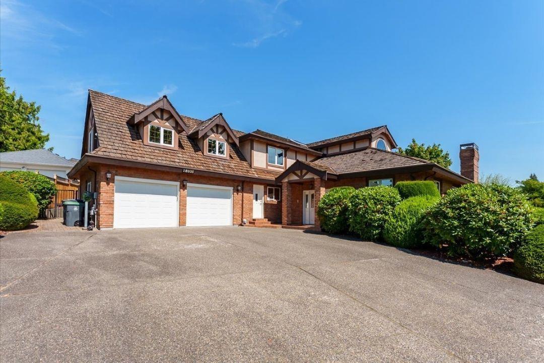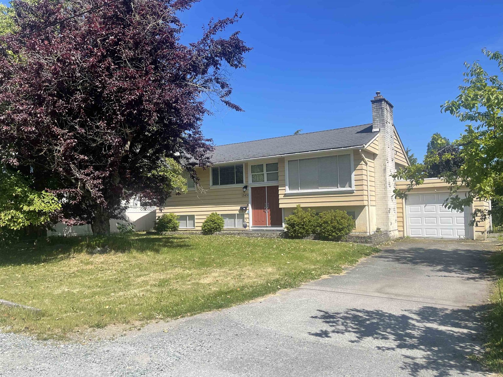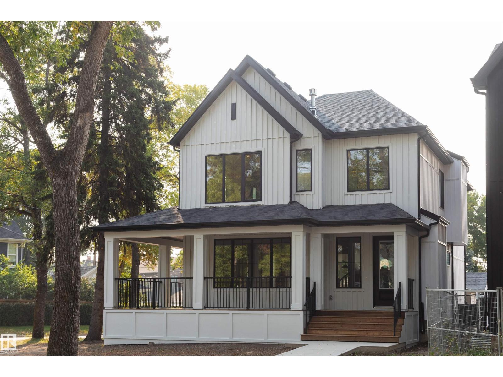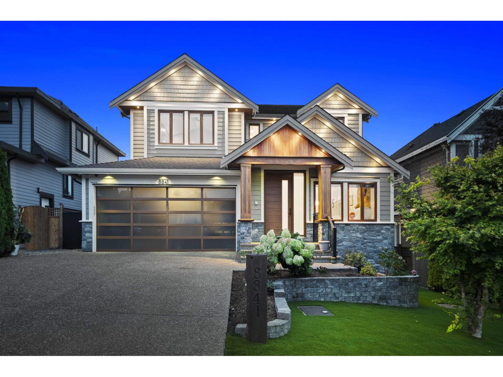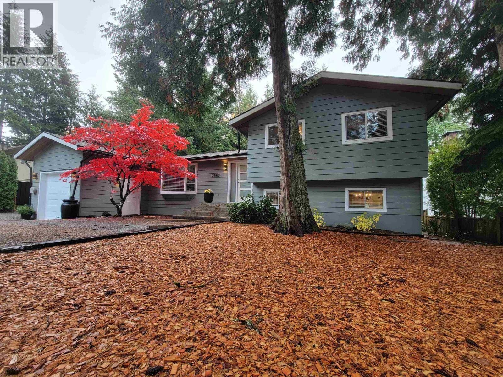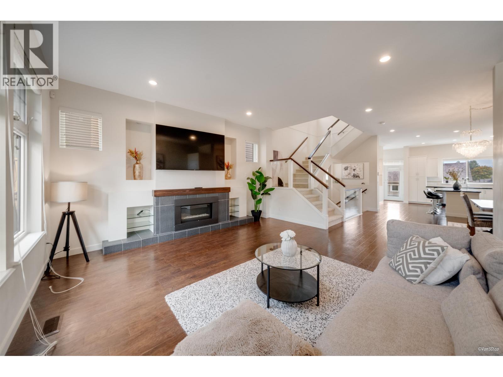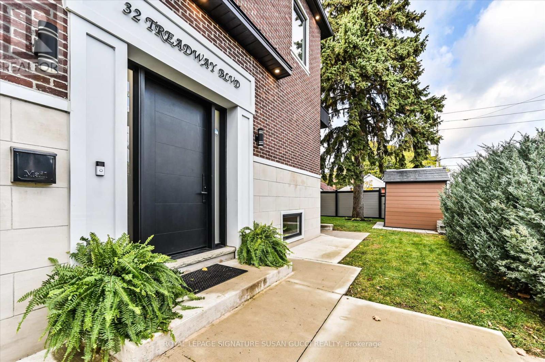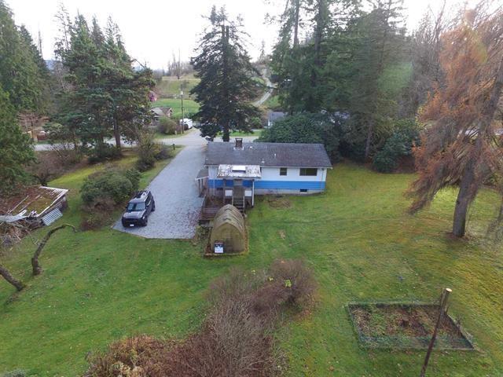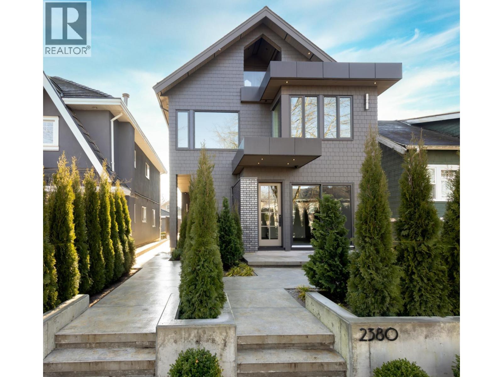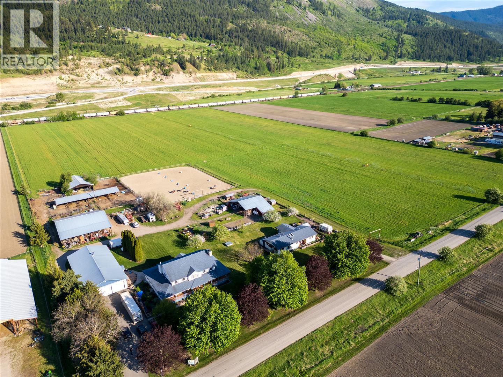1469 Olive Street
Pemberton, British Columbia
This warm and beautifully upgraded Pemberton home with lovely Mt Currie views offers exceptional comfort and ease of living for a wide range of needs. With level entries, wide fir doors, a custom elevator, and an accessible layout, it´s well suited for those seeking a home that supports mobility, aging in place, or multi-generational living. Bright, modern kitchens and refreshed bathrooms blend function with style, while quality updates throughout the interior create a calm, inviting atmosphere. Outside, enjoy covered walkways, landscaped gardens, a greenhouse, and a sunroom perfect for relaxed year-round enjoyment. Set on a spacious 0.17 acre lot, this move-in-ready property provides flexibility, privacy, and functionality that makes everyday living feel easier and more enjoyable..... (id:60626)
Royal LePage Sussex
10337 146 Street
Surrey, British Columbia
DEVELOPMENT LAND - 7988 sqft lot designated for Low Rise Apartment selling strictly as land value. Tenant Occupied - No walking on property without Realtor Consent. Close to Guilford Mall and Highway 1. (id:60626)
Sutton Premier Realty
191 Glen Cedar Road
Toronto, Ontario
ADDED COMMISSION BONUS OFFER - 3% TOTAL TO CO-OPERATING AGENT! SELL NOW! Located In The Heart Of Cedarvale, North Of Dewbourne, This Beautifully Maintained Home Features Spacious Principal Rooms, A Functional Mudroom, A Dedicated Office Off The Dining Area And Three Generously Sized Bedrooms All With Ample Closet Space. Fantastic Renovated Bathrooms And A Bright, Updated Basement With Above-Grade Windows, LED Lighting, Separate Laundry Room, Cedar Closet And A Large Storage/Utility Room And A Separate Side Entrance All Add To The Home's Appeal. The Backyard Is A True Summer Retreat, Complete With A Large Deck And An Impressive Sport Court For Kids. This House Gives You The Ability To Move Right In Or To Create Some Extra Bells And Whistles Easily (Main Floor Powder Room And A Second Upstairs Bathroom). This Is The Opportunity You Have Been Waiting For To Establish Your Family In The Highly Sought After Cedarvale Neighborhood, Close To Top Schools, Shops, Restaurants And With Easy Access To The 401. With The LRT Opening In September, This Will Be The Ideal Street And Spot To Call Home. (id:60626)
Harvey Kalles Real Estate Ltd.
1363 Johnston Road
White Rock, British Columbia
Amazing opportunity to buy and build a small scale mixed use boutique building project in the heart of downtown White Rock. This could be a retirement project for someone to live in a penthouse and rent out a fully stratified building which could easily be sold individually in the future. Or for someone transitioning from single family construction to multifamily. Or maybe a great CMHC rental project for experienced players. 3rd reading done for a 4 story mixed use boutique building - 1 commercial, 8 two bed condos and 2 three bed penthouses all with ocean views. Buildable area approx. 15,500 sq.ft. Zoned CR-2. BC Assessment as is for just the raw land is $2,752,300! Selling as-is where-is (id:60626)
Century 21 Coastal Realty Ltd.
9312 Ebor Road
Delta, British Columbia
2 LEGAL RENTAL SUITES ARE HERE! Experience the first-ever presale of single-family homes with coach homes in Ebor Plateau, built by Satori Homes. These 8-bed, 5-bath residences feature 9-ft ceilings, radiant heating, and central A/C for ultimate comfort. The spacious main floor includes elegant living and family areas, a chef's kitchen, and a private walkout yard. Upstairs, the primary suite boasts stunning Fraser River and city skyline views. Enjoy two mortgage helpers: a legal 2-bedroom suite plus a legal 2-bedroom coach home with laneway access. Prime location with easy access to highways, transit, and top schools. Limited release, act now to secure your home! (id:60626)
Royal LePage Global Force Realty
16628 104 Avenue
Surrey, British Columbia
Parkview Estates by Foxridge Homes! This like-new 5 bed + office, 5 bath + games room family home in sought-after Fraser Heights offers 3,582 sq.ft. of luxury on a 6,058 sq.ft. lot. Features include 10' ceilings, hardwood floors, A/C, designer lighting, Bosch appliances, and a spacious living/dining/kitchen with gas fireplace. Main floor office + mudroom. Each bedroom has a private bathroom.Basement offers flexible rec space and a fully legal 1-bed suite with separate entrance-ideal for rental or extended family. Enjoy a private, cedar-hedged yard with premium turf, custom landscaping, a double garage with Level 2 EV charger & extra parking pad. Walk to Pacific Academy & parks. 2-5-10 warranty-a rare, turn-key gem! (id:60626)
Rennie & Associates Realty Ltd.
2222 Snead Road
Burlington, Ontario
Stunning Home With Exceptional Upgrades Throughout, This 4 + 2 Beds, 4 Baths, Beautifully Landscaped Deep Lot. Over 3000 Sqft. Plus Finished Basement Offers Extra Living Space. Open Concept Design 2 Storey Home In Millcroft. Featuring Large Entrance Foyer, Main Floor 9' Ceilings, Upgraded Light Fixtures, A Completely Renovated All 4 Bathrooms, Gleaming Hardwood Floors & Spiral Staircase, Stone Front Steps and Covered Porch. Gorgeous Eat-In Kitchen With Brown Wood Cabinetry, Granite Countertops, Decorative Backsplashes, High End S/S Appliances, Breakfast Bar & Walk-out To Deck Featuring Fence, Grilling Area, An Outdoor Living Space With Fire Pit, Pergola, Beautiful Sunny Western Exposure Private Yard. Formal Living/Dining Room With Ornamental Molding, Lots Seating & A Wealth Of Natural Light, Bright Family Room With Fire Place, Large Windows, Ornate Columns. Massive Master Bedroom Boasts A Huge Walk-In Closet Complete With A Custom Closet Organizer For Effortless Storage. Fully Renovated 5-piece Master Ensuite Is A Spa-Like Oasis, Double Vanity, Freestanding Deep Soaking Bathtub, Stall Shower...Designed For Ultimate Comfort & Relaxation. Upstairs, You Will Find 3 More Large bedrooms And Beautifully Renovated 5-piece Main Bathroom. Convenient Upper Level Laundry Room With Folding Table and Lots Cabinets. Finished Basement Featuring Built In Shelves, Fire Place, Large Rec. Room, Bar Area, Beverage Cooler, 2 Extra Bedrooms, Full Bath With Shower Stall...Perfect For Teen Retreat Or For Guests, The Professionally Landscaped Front And Back Yards Enhance The Home Curb Appeal, While The Backyard Oasis Provides For Relaxation And Entertainment. Steps To Golf Course, Schools, Easy Access 427/403/QEW. Located In A Great Neighborhood, This Beautiful Family Home is Move-In-Ready - There's Nothing Left To Do But Settle In And Enjoy!! (id:60626)
RE/MAX Real Estate Centre Inc.
277 E Braemar Road
North Vancouver, British Columbia
Living on the edge of nature! This well-maintained property is ready for your family to move in immediately. Featuring two primary-sized bedrooms plus a 3rd bedroom upstairs and fully separated suite downstairs (easily un-suited), the home offers space for a growing family, multi-generational setup, or ground-level access ideal for downsizers. The home backs on to a picturesque stream that can be enjoyed from backyard patios or the fully-enclosed sunroom. Mountain bikers, hikers, and dog walkers will be especially spoiled with close access to the Mount Fromme trail network. Walking distance to Carisbrooke Elementary and within the coveted Carson Graham Secondary catchment. Surrounded by nature, yet all your needed conveniences are close at hand. This property should not be missed! Open House Cancelled. Sorry for inconvenience. (id:60626)
Royal LePage Sussex
1931 Westview Drive
North Vancouver, British Columbia
Beautifully maintained home offering comfort, convenience, and versatility in one of North Vancouver´s most desirable areas. Just minutes from top IB schools, Westview Elementary, Delbrook Community Centre, shopping, and Lonsdale Quay. Lovingly cared for by the original owner, with updates including laminate flooring, fresh paint, exterior power washing, Heat-Pump and full PEX piping. The main floor office can serve as a sixth bedroom-perfect for families needing flexibility. Upstairs has four spacious bedrooms, while the basement features a self-contained suite with private entrance, ideal as a mortgage helper or short-term rental. Move-in ready and not to be missed! (id:60626)
RE/MAX Westcoast
1904 738 Boughton Street
Vancouver, British Columbia
Welcome to Alberni Place, just a 2-minute walk from Coal Harbour. This rare offering features an expansive two-level residence with over 2,555 sq. ft. of living space and three spacious bedrooms. The home is enhanced by soaring double-height ceilings, stainless steel appliances, and elegant mahogany cabinetry. A well-appointed kitchen with a large island and granite countertops provides the perfect setting for entertaining or enjoying everyday meals. Enjoy exceptional convenience with close proximity to parks, amenities, and transit, along with the added benefits of two side-by-side parking stalls and a storage locker. Elevate your lifestyle with this generous and sophisticated home-an ideal blend of luxury and comfort in one of Coal Harbour´s most desirable addresses. (id:60626)
Royal LePage Sussex
19351 71 Avenue
Surrey, British Columbia
Brand new Quality Built Home in the most demanding neighborhood of Clayton Coverdale. Over 4000 Sq Ft home with 8 Bedrooms 6 Bath. Corner Lot Loads of Windows to Soak in Natural Light. This home features 4 Bedrooms upstairs, 4 washrooms + Laundry. Main Floor GOURMET kitchen with quartz countertops, BONUS Spice Kitchen, High-End Appliances, Laminate FLOORING, and a COZY Family Room for all the family leading to the Kitchen, + a Bedroom (No Closet)+ Full Washroom. Basement has a 2 Bedrooms Suite + 1 Bedroom Suite for Mortgage helper + a Common Laundry for the Basements. Radiant Heat along with Central Air condition. Close to all schools, and major routes. Backed by 2-5-10 New HOME WARRANTY. Open House 11:30-2:30 (id:60626)
Royal LePage Global Force Realty
6618 130 Street
Surrey, British Columbia
Beautifully Renovated Home in West Newton! Welcome to this stunning fully renovated home in the heart of West Newton, sitting on a generous 9,451 sq. ft. lot. This bright and spacious residence offers 4 bedrooms & 3 bathrooms upstairs, including a large primary suite. The main level features a family room, living room, dining area, and a versatile recreation room with a full bathroom that can easily serve as a bedroom or guest suite. No expense spared in the renovation - modern lighting, fresh designer color scheme, and air conditioning throughout, making it feel just like a brand-new home. The property also includes two mortgage helpers (2-bedroom + 2-bedroom suites), providing excellent rental income potential. Enjoy the beautiful private backyard -- perfect for family. (id:60626)
RE/MAX Bozz Realty
19678 75 Avenue
Langley, British Columbia
Welcome to Latimer West by Garcha Properties - a boutique collection of 5 beautifully crafted homes in the heart of Willoughby, Langley. This thoughtfully designed residence feature bright, spacious layouts with 2-bedroom legal suites with its own laundry and dishwasher. This home features a 4-bedroom layout, along with 3 full bathrooms and a luxurious primary suite offering His & Hers walk-in closets. The main floor includes a sunken living room/den, powder room, expansive great room with a gas fireplace, a formal dining area, a chef-inspired kitchen with a massive island and spice kitchen, a practical mudroom with built-in benches and hooks leading to a double garage. Downstairs, enjoy an additional bedroom with its own walk-in closet. These homes truly have it all. Come view now! (id:60626)
Century 21 Coastal Realty Ltd.
1308 Three Sisters Parkway
Canmore, Alberta
Luxury Duplex Panoramic Rocky Mountain & Golf Course Views.Discover the perfect blend of refined design and natural grandeur in this luxury duplex overlooking Stewart Creek Golf Course with sweeping, unobstructed views of the Rockies from the Three Sisters to the Rundle Range and all the way towards Banff. Built for both comfort and style, this exceptional residence offers a versatile ownership opportunity as a full-time sanctuary, retirement, vacation retreat, or income property.Step inside over 3,000 sq. ft. of total living space featuring an open-concept main living area with oversized windows that flood the interior with natural light and frame the mountain vistas. Thoughtfully planned for modern living, the home showcases high end finishes, clean lines, and functional design that elevates everyday living. The main floor welcomes you with a wide foyer featuring a barn-door-style closet crafted from premium materials, leading to a spacious mudroom and an oversized, fully insulated double garage with electrical rough-in for EV charging. This level also offers two generously sized bedrooms, one with its own private balcony and walk-in closet complete with a premium closet system, a functional 5-piece bathroom, and a laundry room with sink. Upstairs, vaulted ceilings and a stone fireplace greet you in the expansive living and dining area, flooded with natural light from huge windows and opening onto a full-size balcony with breathtaking mountain views. The gourmet kitchen is equipped with premium built-in appliances, dual stone cabinets, Silgranite sinks, and custom cabinetry. The upper-floor primary suite is a luxurious retreat, featuring its own balcony with sweeping mountain vistas, a 5-piece ensuite with dual sinks, an oversized tub, a standing shower, and a walk-in closet with custom wood cabinetry. An additional 2-piece bathroom and extra storage closet complete this level. The fully finished walkout basement is a legal 2-bedroom suite with a 4-piece bath, functional kitchen, dining, and living areas, plus abundant storage, all opening to a fully landscaped backyard — perfect for rental income, guests, or extended family. Every detail of this residence combines luxury, functionality, and the unparalleled Canmore mountain lifestyle. Ideally located just 10 minutes from all schools, elementary, junior high, and high school, as well as Canmore General Hospital, Three Sisters Park, Creek Trail Golf Course, soccer fields, and the Bow River Campground, this home offers unparalleled convenience alongside the breathtaking Bow Valley lifestyle. (id:60626)
RE/MAX Real Estate (Mountain View)
18935 57 Avenue Avenue
Surrey, British Columbia
Exceptional custom-built executive residence featuring 2 levels, in-ground pool & integrated spa. Nestled in the exclusive Fairway Estates, this meticulously cared-for 4 bedroom, 4 bathroom property showcases a spectacular floating curved stairway, soaring cathedral ceilings, premium hardwood floors, granite countertops, SS appliances & central AC. Additional highlights: recessed living spaces, dedicated home workspace & entertainment/theater loft over garage. Complementing the heated pool, outdoor amenities include detached cabana with changing area & full bath, 484 sq ft garage, expansive paved parking, automatic irrigation system, ultra-private rear grounds, plus breathtaking Mount Baker vistas. Endless features await! Schedule your private tour now. Call realtor for full package. (id:60626)
Macdonald Realty (White Rock)
15451 16a Avenue
Surrey, British Columbia
Investor / Developer Alert. This property is in the Semiahmoo plan for apartment use. Close to the Hospital, Walking distance to Semiahmoo Mall and White Rock town centre for all your shopping needs. This property can be developed with neighbouring properties to create a small development. Call for an information package to find out what you can do. This home is virtually open at all times. (id:60626)
RE/MAX Colonial Pacific Realty
6003 111 Av Nw
Edmonton, Alberta
LOCATION, LUXURY & LIFESTYLE! Welcome to this BRAND NEW, 3,700+ sqft of total living 2-storey infill home built by CHBA Award-Winning Justin Gray Homes & designed by CM Interior Designs! Sitting on a LARGE corner lot in prestigious community Highlands! Featuring 9’ ceilings on all levels w/ 8’ doors, endless windows, wrap-around front porch & rear deck. The open-concept main offers a grand living room w/ plaster gas fireplace, dining w/ wood beams & shiplap, HUGE main floor office, chef’s kitchen complete w/ Fisher & Paykel panel fridge, gas stove, apron sink, gold pluming, custom cabinetry, plus mudroom & 2-pc bath. Upstairs boasts 4 bedrooms & 3 baths: massive primary retreat w/ vaulted ceilings, gas fireplace, boulevard views, custom WIC & spa-inspired ensuite. 2nd Bedrm (mini-master) w/ ensuite & WIC, and Jack & Jill bath for bedrooms 3 & 4. Fully finished basement offers 2 bedrooms, bath & open theatre room. Steps to Highlands Golf, river valley, Concordia, Borden Park, schools & mins to Downtown! (id:60626)
Maxwell Polaris
8841 Stegavik Court
Delta, British Columbia
Discover timeless luxury in this bespoke, custom residence situated in a premier cul-de-sac. The exquisite design & quality construction create an extraordinary residence that meets the needs of today's dynamic family lifestyle. Finishes include engineered hardwood floors, quartz countertops, crown moulding, radiant heating, air con, & more. Experience a spacious main level with soaring ceilings & generous principal rooms that offer an exceptional indoor-outdoor experience, with a walk-out cedar terrace + breathtaking views of the river, mountains, & city! The home offers 5 bedrooms, chefs kitchen, prep kitchen, spa-like primary suite, theatre, recreation room, & wet bar - perfect for entertaining. BONUS: One bedroom legal suite. Walk to Brooke Elementary. Sands Secondary School Catchment. Open House on Saturday November 29th and Sunday November 30th from 2-4PM each day. (id:60626)
Angell
2568 The Boulevard
Squamish, British Columbia
* price reduced * It has three self - contained living areas with great rental income if you choose. It's a beautifully upgraded house in this fantastic area for a growing family a block away from school. Fresh tall cedar trees give this property a great appeal. Lots of well used space in the main house with an updated kitchen which has 3 bedrooms and one bathroom, and a new deck overlooking a surreal backyard. Dimmed lighting, and vaulted ceilings in a two level suite with a large gourmet kitchen and a drive in garage. Two cozy bedrooms and a marble marble bathroom. This house is full of surprises with lots of small details. Lots of parking for all! Make your vision come true with this well cared for house. OPEN HOUSE, SATURDAY, NOVEMBER 22: 2:30PM-4:30PM. (id:60626)
1ne Collective Realty Inc.
1249 Soball Street
Coquitlam, British Columbia
RARELY OFFERED, HIGHLY SOUGHT AFTER!! SOMERTON by MORNINGSTAR, BURKE MOUNTAIN, gorgeous home built with care, BONUS detached Carriage Home with high rental demand!! 6 beds, 5 baths, 3-storey with walk-out basement, over 3,600 sqft, sleek modern floor plan, upgraded glass railings, gourmet kitchen with large granite countertops, S/S appliances, KOHLER fixtures, high-grade laminate flooring, vaulted ceiling in master with views, professionally landscaped kid-friendly yard, parking front and rear, all bells and whistles, turn-key ready. Nestled in a FAMILY-oriented neighborhood, just steps to schools, transit, parks, shopping, recreation!! Seeing the property in person lets you discover even more features! Open house: Nov 22 Sunday 2-4pm (id:60626)
RE/MAX City Realty
32 Treadway Boulevard
Toronto, Ontario
Spacious. Bright. Beautifully Crafted.Welcome to 32 Treadway Blvd - a stunning executive home that perfectly balances space, style, and function. With 4+2 bedrooms and 5 bathrooms, this residence offers all the room your family needs to live, work, and grow in comfort. Step inside to discover a bright, open-concept main floor where tall ceilings and natural light create an inviting atmosphere. The layout is ideal for entertaining - from family gatherings to dinner parties - while generous-sized bedrooms upstairs provide quiet retreats for everyone.The home's craftsmanship and attention to detail shine throughout, with gorgeous finishings and thoughtful design in every corner. The completely self-contained in-law suite features its own entrance, laundry, and two bedrooms filled with natural light - perfect for extended family, guests, a home office, or gym.Enjoy the rare advantage of having no neighbours on three sides, offering light, privacy, and serene views of majestic evergreens to the north. The private backyard is ideal for relaxing or hosting summer barbecues. Nestled on one of the friendliest family streets in East York, 32 Treadway is where neighbours chat on the sidewalk and kids play safely on the street. Just a short stroll brings you to Coxwell Village - home to beloved local spots like the famous French bakery with the city's best croissants, a neighbourhood barber who knows your name, and an array of charming, one-of-a-kind restaurants/ shops for a small town feel in a big city. You're also within walking distance to top-rated schools, the Coxwell subway, and just a couple of stops from the GO Train. Easy access to the DVP makes commuting downtown effortless. And when you need a dose of nature, Taylor Creek Park and nearby trails offer the perfect urban escape just minutes from your door. **OPEN HOUSE SAT NOV 22nd + SUN NOV 23rd, 2:00-4:00 PM** (id:60626)
Royal LePage Signature Susan Gucci Realty
33875 Richards Avenue
Mission, British Columbia
MOTIVATED SELLER! Prime Mission development opportunity! 9.8-acre property with Preliminary Layout Approval (PLA) in place for a 5-lot subdivision, offering builders and investors a rare chance to move quickly on a shovel-ready project. Located in a quiet rural setting yet close to schools, shopping, and commuter routes. Land with gentle slopes, ideal for estate-style homes. DFO has approved the repositioning of a culvert on the property, a major milestone that any buyer will not have to worry about. Buy today and take advantage of the development momentum in Mission-perfect for families, builders, or land investors. Properties with PLA are hard to find-don't miss this fast-moving opportunity! (id:60626)
RE/MAX Crest Realty
2380 E 5th Avenue
Vancouver, British Columbia
Experience the Ultimate in Luxurious Living with Unparalleled Craftsmanship and Design! Located in the Heart of East Vancouver with Steps to Transit, Nanaimo Street Shops, Cafes, Schools and minutes to Commercial Drive. This Remarkable Half Duplex is over 1650sqft of Spacious Living situated over 3 Levels with a Rare 4 Bedroom option and 2.5 bathrooms, Perfect for a Growing Family! Bonus 600sqft Crawl Space for loads of Storage. Professionally Designed with Stained Oak Cabinetry, Exotic Quartzite Countertops and Modern Light fixtures giving Ultimate Magazine Vibes! This Front unit boasts Professional Landscaping with Sliding Doors off to a Private Patio, Fantastic for Outdoor Living! Commuting is simple to Downtown, the North Shore and easy Hwy Access! OPEN HOUSE SAT NOV 22nd 2-3:30PM! (id:60626)
Macdonald Realty
5976 Vla Road
Chase, British Columbia
An exceptional 30-acre equestrian estate with 2 homes blending serene rural charm with upscale amenities. 25 acres of high production quality hay land with gravity fed irrigation. 4 cuts annually. 6,841 sqft main house with 5 beds, 5 baths, and wrap-around decks. Sunlit country kitchen, dual upper & lower kitchenettes, an office, ample storage, a wine cellar, and basement with potential for an in-law suite. 2nd home is a modern 1,500 sqft manufactured home with 3 beds & 2 baths, currently tenant-occupied for rental income. 3,440 sqft garage/workshop equipped with a 14,000 lb hoist, walk-in fridge, wood stove, and 200 AMP service. Includes fenced pastures, a 179x190 riding arena, various sheds, barns, and stables. RV parking with hookups, greenhouses, and fruit trees. Conveniently located with quick Hwy access, just 5 mins to Chase, and 40 mins to Kamloops & Salmon Arm, it's also near Shuswap Lake. Perfect for luxury rural living, hobbies, and agriculture. (id:60626)
Landquest Realty Corporation

