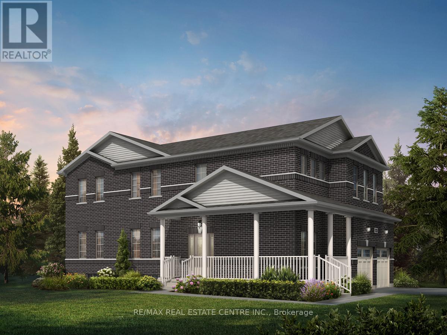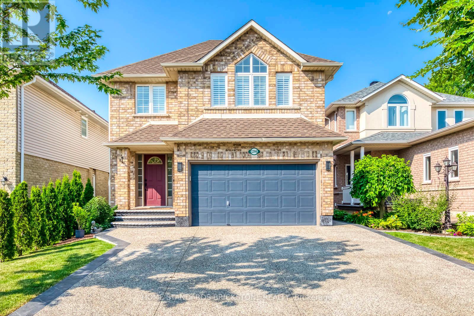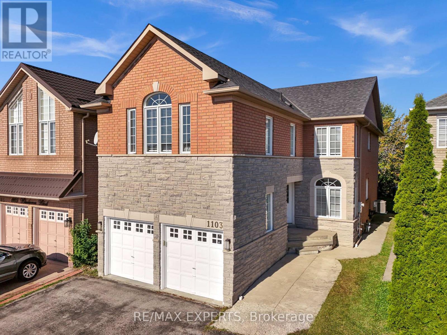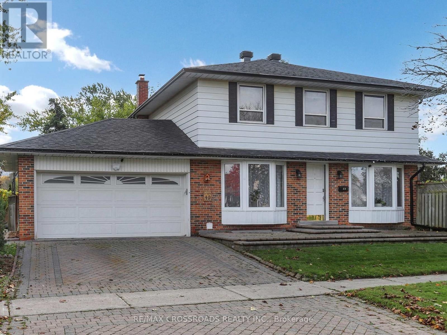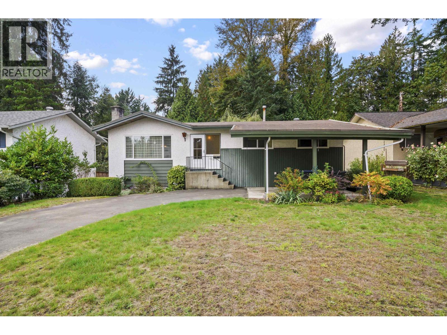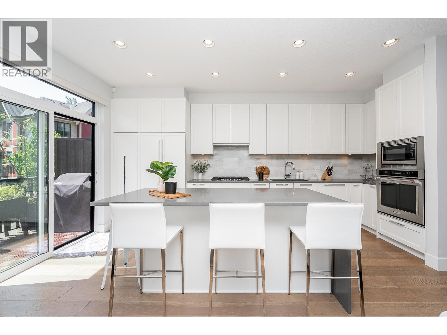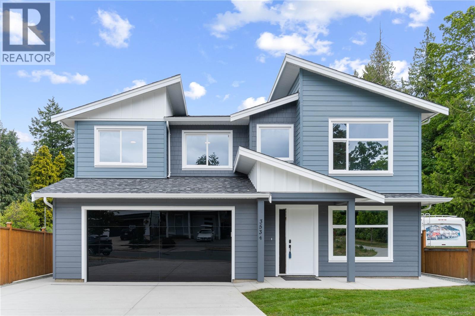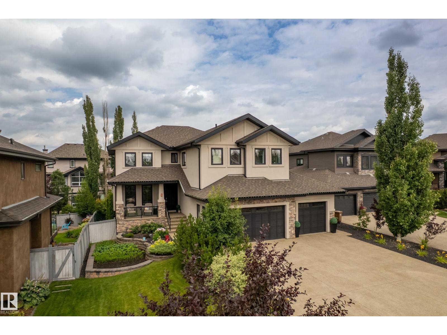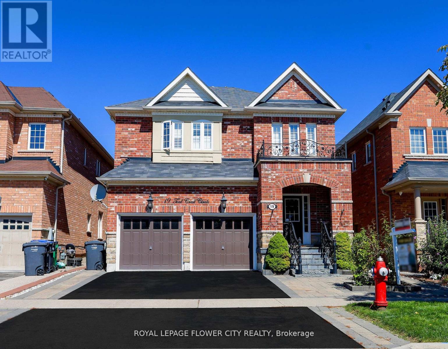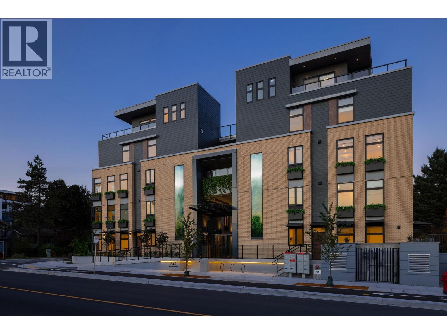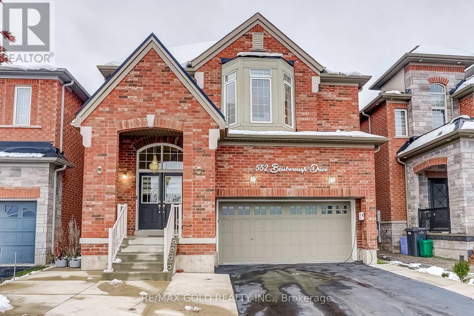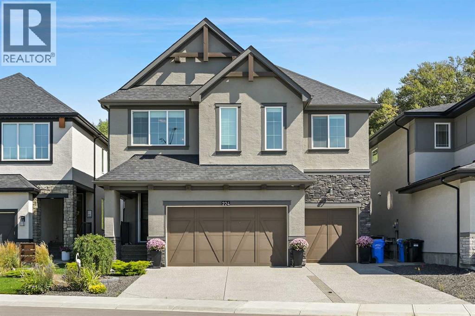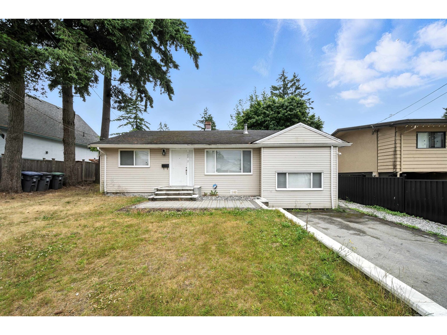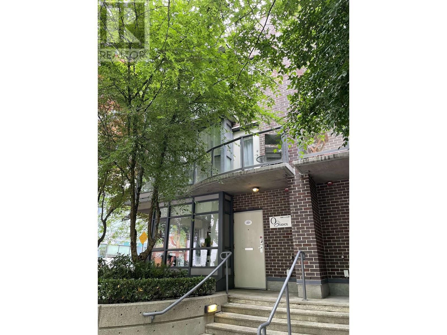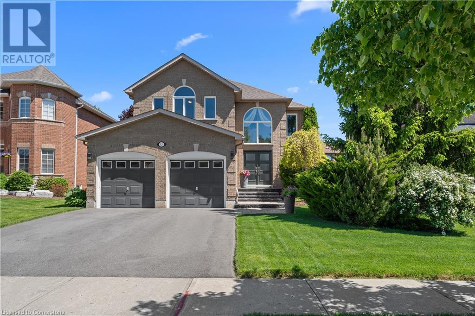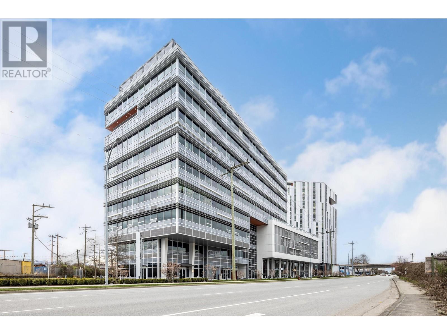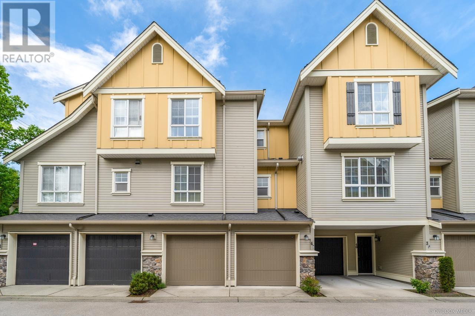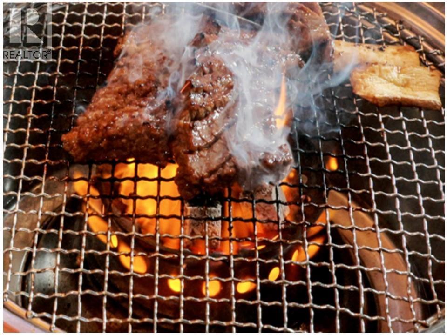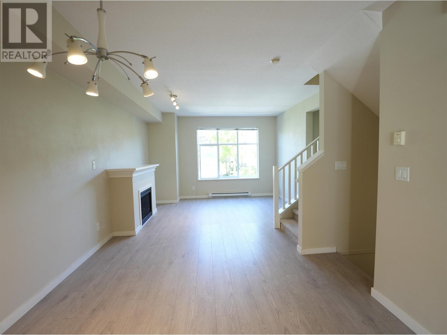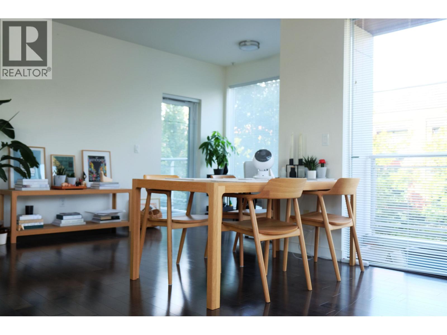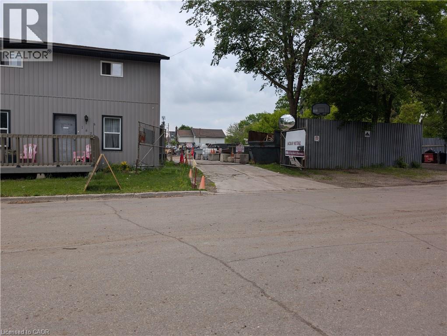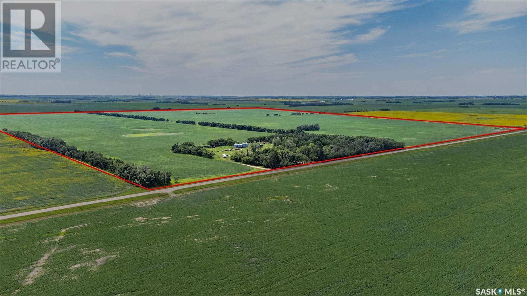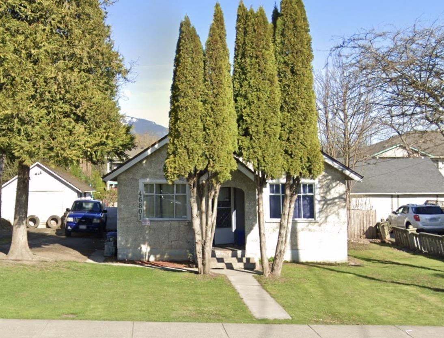19 Spachman Street
Kitchener, Ontario
Exceptional opportunity to create your dream residence in the highly sought-after Wallaceton Community. Set on a premium 53 x 103 lot on a quiet street, 19 Spachman Street offers the rare chance to design and build with Fusion Homes, an award-winning builder celebrated for craftsmanship, elegance, and meticulous attention to detail. Here, every element is elevated quartz countertops, walk-in closets, multiple ensuites, and inspired layouts designed for both grand entertaining and private retreat. Choose from three distinctive plans, each blending modern sophistication with family comfort: the Margaux B, 3,100 sq.ft. at $1,454,900, is a statement of elegance featuring a gourmet kitchen with optional breakfast bar, expansive great room, formal dining space, and covered porch with double garage; the King B, 3,050 sq.ft. at $1,409,900, is refined yet versatile with a seamless open-concept flow from great room to dining, plus a private den for work or study; and the Lena B, 2,655 sq.ft. at $1,379,900, is designed for stylish living with a sun-filled great room, chef-inspired kitchen, and flexible office space. Nestled near RBJ Schlegel Park and within walking distance to St. Josephine Bakhita Catholic Elementary and Oak Creek Public School, this neighbourhood offers both tranquility and convenience. Fine dining, shops, and fitness centres are minutes away, while quick access to Hwy 401 and 8 makes commuting effortless. With Fusion Homes, you're not just building a house you're curating a lifestyle of distinction, where every moment with family and friends is framed in comfort, style, and lasting value. Welcome to the address where your legacy begins. Photos and renderings, if shown, are for illustration; actual finishes and specifications may vary. (id:60626)
RE/MAX Real Estate Centre Inc.
1296 Inglehart Drive
Burlington, Ontario
Welcome to this fully upgraded 4-bedroom detached home located in the highly desirable Tansley Woods neighborhood - perfect for families looking to settle in a vibrant, family-friendly community. Situated on a quiet, child-safe street, this home is just a short walk to parks, the community center, swimming pool, and library. Enjoy nature, forest trails, and all the amenities this sought-after Burlington area has to offer. Step inside to discover a modern open-concept layout with wide-plank engineered hardwood floors throughout. The kitchen is a true showpiece, featuring quartz countertops, stainless steel appliances, a sleek backsplash, and custom cabinetry - perfect for both entertaining and daily living. California shutters add elegance and privacy to window. The concrete driveway with a stylish cement-and-stone mix offers parking for up to four vehicles. In 2023, the homeowner invested $170,000 in high-quality upgrades, including a brand-new furnace, appliances, complete kitchen renovation, all bathrooms, new flooring, and a fully finished basement - ensuring modern comfort and peace of mind. The upper level boasts a spacious primary suite with a walk-in closet and a beautifully updated 4-piece ensuite bathroom. Three additional bedrooms are generously sized and share an upgraded family bathroom. This exceptional location offers quick access to GO Train stations, QEW, 407, IKEA, Costco, and other major amenities. Only a short drive to Mississauga and Oakville, this home delivers the perfect blend of suburban tranquility and city convenience. Don't miss this rare opportunity to own a turnkey home in one of Burlington's most family- friendly communities. (id:60626)
Home Standards Brickstone Realty
1103 Blueheron Boulevard
Mississauga, Ontario
Stunning upgraded detached home backing onto a greenbelt and golf course in one of Heartlands most desirable areas. Featuring a luxurious stone exterior with numerous upgrades and renovations throughout, including a custom solid maple kitchen with built-in stainless steel appliances, two primary bedrooms with ensuite baths, two separate laundries, and no carpet throughout. Professionally stained staircase with elegant iron pickets adds to the homes appeal. Conveniently located minutes from major highways and close to Square One, schools, parks, and all amenities, this home truly has it all. (id:60626)
RE/MAX Experts
49 King Louis Crescent
Toronto, Ontario
Welcome Home to This Gorgeous Detached 4 Bedroom Residence With 2-Car Garage Situated In the Highly Desirable Huntingwood Community Characterized By Sprawling Lots, Mature Trees, and Serene Charm. Completely Renovated From Top to Bottom With High Quality Materials, Custom Millwork and Skilled Craftsmanship Offering Modern Elegance and Thoughtful Functionality - $$$ Spent on Upgrades Over The Years & Meticulously Maintained. This Home Sits on a Premium Corner Lot with a Two-Sided Backyard, Spacious Deck, Raised Garden Bed & Landscaped Recreational Area Offering Both Indoor Comfort & Outdoor Enjoyment. The Modern Interior Features Hardwood Floors Throughout, Smooth Ceilings, Cozy Bay Windows, Pot Lights, Oak Stairs, Built-In Shelves & Cabinetry, & 5 Renovated Bathrooms with Quartz Counter Vanities & 3 Glass Shower Doors. A Sleek Contemporary Kitchen Adds to the Appeal With Custom-Fitted Shaker and Glass Cabinets, Extended Cabinetry & Storage Inserts, Quartz Countertops, GE Cafe Range & Robam Hood, Tile Backsplash, Crown Moulding, & Walkout to the Deck & Fenced Yard - Ideal for Entertaining Guests or Quiet Evenings Outdoors. The Large Primary Retreat Includes Double Closets with Organizers, Built-In Desk Vanity & 3pc Ensuite. Three Other Spacious Bedrooms With Hardwood Floors Provides a Comfortable Living Space for Families to Grow. The Professionally Finished Basement with Separate Entrance Provides Exceptional Versatility, Designed with 2 Bedrooms and 2 Designer 3pc Renovated Bathrooms That's Both Stylish and Practical! The Bright Lower Level Delivers With Modern Finishes (Quartz Countertops, Tile Backsplash, Ceramic Floor) & Pot Lights to Illuminate the Area. Super Convenient with Local Amenities Like Bridlewood Mall, Tam O'Shanter Golf, Highland Heights Park, L'Amoreaux Sports Complex, SHN Birchmount Hospital, Stephen Leacock Community Centre, and Quick Access to Highways 401/404 & Public Transit. (id:60626)
RE/MAX Crossroads Realty Inc.
3611 Mcrae Crescent
Port Coquitlam, British Columbia
Looking for the perfect home to make your own!? This just might be the one. This 3 bed, 2 bath, 2,280sq.ft home has been well cared for by the same family for the past 52 years! LOTS of space downstairs to add a suite or leave as is for extra living space. Ready for your renovations and to make new memories for the next family. The large 9,200sq.ft private lot is a rarity to find in itself. A stone's throw to elementary and middle schools, as well as all major shopping, transit, and the Coquitlam River trails, makes this location ideal for young families. Don't overlook the potential in this home. Come and see for yourself and spend some time in the neighbourhood! (id:60626)
Royal LePage Elite West
55 3306 Princeton Avenue
Coquitlam, British Columbia
Incredible opportunity to own this perfectly located, meticulously maintained END-UNIT townhome at Polygon´s Hadleigh on the Park, situated in one of the best locations in the complex - directly facing Burke Mountain Pioneer Park. Featuring an open, spacious plan, with 9´ ceilings on the main and expansive windows, bringing in plenty of natural light. The gourmet kitchen with stone counters, SS + paneled appliances, has direct access to your large balcony, perfect for morning coffee or hosting. Upstairs offers 3 spacious bedrooms, 3 bathrooms + laundry. The lower level includes a fourth bedroom, extra storage and a full bath. Fenced front yard with large patio, plus SIDE BY SIDE double garage. One of the most sought-after, family friendly complexes in Burke Mountain, in an unbeatable location. (id:60626)
Royal LePage Sterling Realty
3534 Bonnie Dr
Nanaimo, British Columbia
Experience stunning ocean views from this semi-custom 6-bedroom, 4-bathroom home in Hammond Bay, offering 3,230 sqft of contemporary living and a 2-bedroom legal suite. The open-concept main level is designed for both style and function, showcasing a modern kitchen with quartz counters, stainless steel appliances, and an eat-in island flowing into bright dining and living areas with access to a covered deck. The primary suite offers a walk-in closet, 4-pc ensuite, and deck access, while three additional bedrooms, a full bath, and laundry complete the floor. A rare highlight is the private elevator—bringing comfort and convenience to every level, ideal for multigenerational families. The lower level features a spacious flex room with ensuite and separate entry, plus a fully self-contained 2-bedroom suite for extended family or rental income. The suite is equipped with a full appliance package including washer/dryer. This one of a kind property includes window coverings, landscaping front and back, Solar panel and EV readiness, along with back up generator wiring. Located minutes from schools, parks, and amenities, this home blends luxury, efficiency, and versatility. (id:60626)
460 Realty Inc. (Na)
9 Lacroix Cl
St. Albert, Alberta
Executive Masterpiece! Nestled on a very sought after private cul-de-sac in St. Albert, this BEAUTIFUL CUSTOM BUILT EXECUTIVE FAMILY HOME is luxury at its finest with 4564 sq/ft of total living space. The exterior shines with raised garden beds and an oversized 70’ driveway offering unlimited parking.Inside, discover 5 bedrooms, 4.5 baths (including 3 ensuites upstairs), soaring ceilings, exotic hardwood, and walls of windows flooding the home with natural light. No upgrade spared - Remote Blinds, Sonos Surround Sound, Crystal Fireplace, Undercabinet Lighting and much more!The Executive Chefs Kitchen features two islands, high-end built-in appliances, a walk-through pantry, and access to a covered deck. Downstairs, the fully finished walkout basement boasts a spacious rec room and a deluxe sports bar. The primary suite includes a spa-inspired bath/shower and a full WALK IN CLOSET w/ISLAND! Add in a Heated 4-bay garage with epoxy floors and this home truly must be seen to be appreciated! (id:60626)
Real Broker
19 Teal Crest Circle
Brampton, Ontario
Welcome to Credit Valley Brampton's Most Prestigious Neighbourhood! Discover this beautifully upgraded 4-bedroom, 4-bathroom detached home, perfectly designed for large or growing families seeking their next residence in the sought-after Credit Valley community. The main floor features a modern, open-concept layout with hardwood flooring throughout the living, dining, and family rooms. The formal dining area boasts a versatile design, overlooking both the living and family rooms, which are anchored by a cozy gas fireplace and bathed in natural sunlight. The gourmet kitchen is a chefs dream, showcasing built-in appliances, granite countertops, and custom cabinetry. Step outside to a beautifully landscaped backyard oasis, complete with interlocking stonework, a spacious patio, gazebo, and a storage shed ideal for entertaining and enjoying quality family time. Upstairs, the oak staircase leads to generously sized bedrooms with laminate flooring. The primary suite offers a 5-piece ensuite bath and walk-in closet. A second bedroom features its own private ensuite, while an additional third full bathroom ensures convenience for the entire family. The home also offers an extended interlocked driveway and interlocking pathways wrapping around the home, adding curb appeal and practicality. All together 6 bathrooms in the house. The finished basement includes 2 bedrooms and 2 bathrooms 1 full bathroom and 1 powder room with a separate entrance, making it perfect for extended family or a great opportunity for rental income. House has so much to offer along with Pot Lights, Crown Molding, Upgraded Baseboards, New Paint.Dont miss this rare opportunity to own a stunning home in one of Bramptons most desirable neighbourhoods! (id:60626)
Royal LePage Flower City Realty
311 342 Mountain Highway
North Vancouver, British Columbia
Welcome Home, where sophistication meets the serenity of Lynn Creek. This brand new, move-in ready 3-bed, 3.5-bath townhome spans over 3 levels with over 1300 sq ft, designed for elegance and ease. Indulge in Bosch & Fisher Paykel appliances, sleek smart cabinetry, quartz counters, heated bathroom floors, wide-plank flooring and A/C. Every bedroom boasts its own ensuite, offering privacy and comfort. Surrounded by trails, parks, shops and minutes to Phibbs Exchange Loop. This sub area of Lynnmour blends urban vibrance with the romance of North Shore living. A home that grows with you, designed for connection, independence and new beginnings. (id:60626)
Key Marketing
552 Bessborough Drive
Milton, Ontario
Nestled on a premium lot with a breathtaking view of the Niagara Escarpment, this exceptional home at 552 Bessborough Drive offers a perfect blend of modern luxury, family comfort, and unmatched convenience. Located just steps from elementary and secondary schools, directly across from the Mattamy National Cycling Centre (Velodrome) and the upcoming Wilfrid Laurier University Campus, this residence is ideal for both families and professionals seeking a vibrant community lifestyle. Inside, you'll find a meticulously finished basement, a chef-inspired kitchen with granite countertops and extended upper cabinets, and a spacious main floor and den featuring engineered wood flooring. The welcoming foyer shines with porcelain tiles, while 9-foot ceilings, 2-34"casings, and 4-14" baseboards add a touch of elegance throughout. Modern upgrades include pot lights, a slim microwave/hood combo, and a Level-2 EV charging station-all designed to enhance convenience and sustainability. Step outside to a beautifully designed concrete patio and partial concrete front driveway that elevate both function and curb appeal. (id:60626)
RE/MAX Gold Realty Inc.
224 Cranbrook Drive Se
Calgary, Alberta
*** OPEN HOUSE Saturday, November 16, 2025 2-4pm *** Welcome to 224 Cranbrook Drive SE, a stunning executive 2-storey with 4 bedrooms and 5 bathrooms, backing onto a peaceful reserve in desirable Cranston. This bright open floor plan features a chef’s kitchen with central island, stainless steel appliances, new refrigerator, and new stove, and butler’s pantry, open to a spacious great room with cozy fireplace, a large dining room, and oversized sliding doors leading to a huge patio and outdoor living space. A private office and spacious mudroom with built-in lockers add everyday convenience. Upstairs offers a bonus room with vaulted ceilings and reserve views, plus three bedrooms including a luxurious primary retreat with walk-in closet and spa-inspired 5-pc ensuite with soaker tub and separate shower that flows into a huge laundry room with sewing or office space. Two additional bedrooms each feature walk-in closets and private ensuites. The fully developed basement extends your living space with a large rec room, wet bar, full bath, and an additional bedroom with walk-in closet. Outdoor living shines with a deck and patio, all backing onto tranquil green space. Pride of ownership is evident throughout, with additional highlights including a triple attached garage with built-ins, smart home access, dual furnaces, humidifier, and efficient hot water. Exceptional value and an excellent family home that blends elegance, comfort, and location! (id:60626)
RE/MAX Complete Realty
14032 Grosvenor Road
Surrey, British Columbia
Located on a massive 11,220+ SQFT lot (66 x 170) with convenient back lane access, this prime property is ideal for builders, developers, and savvy investors. With new zoning policies supporting Small-Scale Multi-Unit Housing (Check with the city), this lot offers excellent potential for multi-family development or future land assembly. The existing home has been fully updated and features 4 bedrooms, 2 bathrooms, a modern kitchen with a spacious island, stainless steel appliances, and a sun-drenched south-facing backyard perfect for outdoor gatherings. Just a 5-minute drive to Surrey Central SkyTrain, SFU, and shopping, and close to schools including James Ardiel Elementary, École Kwantlen Park Secondary, and Surrey Traditional. (id:60626)
Team 3000 Realty Ltd.
891 Helmcken Street
Vancouver, British Columbia
Excellent investment property...rents out for $6100.00/Month (till May 30, 2026) Excellent tenant since May 01, 2021. Corner of Hornby/Helmcken. Three level townhome. Bright corner unit. Huge roof garden patio. Air Conditioning (heat pump). (id:60626)
Macdonald Realty
17 Robinson Road
Georgetown, Ontario
Located in South Georgetown, this home is a beautifully updated 3+1 bedroom, 4 bathroom detached home that offers both elegance and functionality. The main floor features a spacious kitchen with granite countertops and backsplash, natural stone and hardwood flooring throughout, as well as a formal dining room. The great room features soaring 22-foot ceilings, large windows that flood the space with natural light. and a gas fireplace. Upstairs. the primary bedroom features a walk-in closet and a 4pc ensuite. The finished basement includes a recreation room with a wet bar, 1 3pc bathroom, and a fourth bedroom. Outside, the backyard offers a serene setting with a charming stone patio, a sprinkler system, and plenty of space for entertaining. This home includes numerous upgrades throughout and is ideal for families. It's also conveniently located within walking distance to schools, parks, and shopping. A couple photos have been virtually staged. (id:60626)
Platinum Lion Realty Inc.
1015 8400 West Road
Richmond, British Columbia
Fully Upgraded & Move-In Ready 1943 sf Office at International Trade Centre.ONLY 700/SF!Experience unparalleled views of the Northshore Mountains, Fraser River, and city skyline from this stunning 10th-floor office in the prestigious International Trade Centre.This 1943 sq. ft. corner office is finished to an exceptional standard, featuring, such as offic, boardroom, workstation areas, reception/lounge and kitchen.Located in the ITC North Office Tower, this space ensures maximum privacy with only one neighboring office on the floor.Enjoy seamless access to premium amenities, including French Café, CASK Whisky Bar, spa, and gym.Prime location'just minutes from SkyTrain Station, River Rock Casino, andRichmond City Centre, with YVR Airport only a 5-minute drive away. (id:60626)
Panda Luxury Homes
41 7171 Steveston Highway
Richmond, British Columbia
Welcome CASSIS - Quality Built by Penta and Bognar homes. This unit features SPECTACULAR floor plan includes 2 MASTER bedrooms, and one bedroom with full bathroom at ground level, PLUS a 4th bedroom and open den area up. So Total 4 bedrooms and 4 bathrooms! Entertainment Friendly open concept kitchen with granite counter top, Marvelous center-piese kitchen island, upgraded Hardwood Flooring, and extra large living room with huge belcony to enjoy Summer BBQ. 9' Ceiling on main floor and super high 13' ceiling in the living room to enhance enjoyment of space and extra sunlight. Double wide garage and fenced front garden. Best catchment school Maple lane Elementary & Steveston London Secondary. very low strata fee! Don't miss that! (id:60626)
Claridge Real Estate Advisors Inc.
203 4501 North Road
Burnaby, British Columbia
Korean BBQ Restaurant, Each table has hot pot system, Very Spacious, reasonable rent, and ample parking. Located in a busy building with high foot traffic, offering great business potential. Long-term lease available with no demolition clause, ensuring stability for your investment. Additionally, the area is well-known for Korean BBQ, attracting a steady flow of customers. Always confidential'please do not approach staff directly. Showings by appointment only. (id:60626)
Sutton Group-West Coast Realty
80 7288 Heather Street
Richmond, British Columbia
The most Popular luxury town-home "Barrington Walk" build by reputed Polygon. A rare opportunity to present this deluxe south facing 1700 sqft 4bdrms and 3.5baths home. Property has kept exceptional well by owner. Owner renovated in 2023 with new Carpet, Paint, Gourmet kitchen with New stainless appliance & granite counter top, New Flooring ect. Entertainment bright living room with floor to ceiling windows & 9" ceilings, Large master suite with walk-in closet, Side by side double garage, Excellent manage complex with open site plan and low strata fee. Nestled in a park-like prime desirable area with acres of green space. Most centre location and close to everything. Best school catchments-Palmer Secondary. Unit facing Sills Avenue for easy parking and access. (id:60626)
Macdonald Realty Westmar
205 3333 Main Street
Vancouver, British Columbia
Location! Location! Location! Priced below Assessment this Unique and Customized open floor plan unit. Literally steps up to the best shopping and restaurants (TD Bank and Shoppers Drug Mart in the same building). 2 bedrooms and 2 baths, home on the quiet side of the building with an efficient lay out to maximize space which features, hardwood floors, custom cabinets and quartz countertops. Private storage locker next to the parking, large bedrooms with excess to balcony from both bedrooms, floor to ceiling windows. Great city and mountain views. Pets and rentals welcome. Amenities room with lushly landscaped outdoor common area and resident garden plots. Approx. 9'ceilings throughout the unit. Approx. 300SF outdoor patio space. Buyer to verify measurements if deemed important. (id:60626)
Lehomes Realty Premier
6382 Bay Street
West Vancouver, British Columbia
Calling all small business owners! Say goodbye to your landlord and start paying yourself! This is your chance to own a storefront in the heart of Horseshoe Bay downtown core.Exceptional ground floor Retail space boasting prominent street exposure, We are delighted to present a remarkable retail unit, Encompassing 760 square feet of meticulously designed. Strategically positioned in a bustling locale, ocean view, large sidewalk for its high pedestrian traffic, this unit guarantees unparalleled visibility and exposure for your enterprise. It stands as a versatile canvas. Seize the opportunity to establish your presence in this thriving community and propel your business to new heights. (id:60626)
Sutton Group-West Coast Realty
142 Charlotte Street
Brantford, Ontario
Exceptional Investment & Business Opportunity in Central Brantford Rare opportunity to acquire an industrial property and established, fully licensed metal, battery, and electronic recycling business, all included in the sale price. A rare chance to own a profitable, recession-resistant business with property included. Located in a well-developed, central area of Brantford, this property offers over half an acre of yard space and a building exceeding 3,000 sq.ft. The site also features a renovated detached two-story home of approximately 1,200 sq.ft. plus basement, currently rented, and ideal for on-site management, office use, or continued rental income. The business has been successfully operating for over a decade, supported by a solid client base and consistent performance. The property includes a secure yard with ample space for storage and vehicle access, along with convenient proximity to major routes. The owner is open to VTB (Vendor Take-Back) financing, making this a rare turnkey opportunity for investors or owner-operators seeking a proven and profitable venture. (id:60626)
Homelife Miracle Realty Mississauga
Norman And Maxine Gierl Homequarter
Leroy Rm No. 339, Saskatchewan
Quarter Section Farm with Home & Yard site – RM of LeRoy No. 339. Welcome to a rare opportunity in the heart of East-Central Saskatchewan’s most productive farmland. This family-owned quarter section has been in continuous operation for over 100 years and offers a strong blend of agricultural value and rural lifestyle. Located in the RM of LeRoy No. 339, this full quarter section of farmland boasts level topography, a soil class F rating, and minimal to no stones—ideal for efficient cultivation. The land lies within the Yorkton/Naicam soil association, featuring a loam to silt loam composition known for excellent moisture retention and crop performance. The spacious 1,924 sq ft four-level split home features 4 bedrooms and 3 bathrooms, perfectly suited for family living or farm operations. The exterior is a statement of curb appeal with stone and stucco finishing, complemented by a grand entrance and vaulted ceilings that create an airy, open feel throughout the main living areas. The 3-acre yard site is surrounded by mature trees, offering natural shelter, privacy, and plenty of green space for recreation or expansion. Tenant indicates seeds 145 acres. Remaining 14 acres is Yard site ,bush and wasteland. Outbuildings include an insulated, heated shop—ideal for equipment maintenance or year-round projects—plus numerous additional outbuildings to support your farming needs. Looking for more land , there is an opportunity to purchase adjoining 160 acre quarter for a total of 320 acres. This is more than just a piece of land—it’s a legacy property, ready for the next generation of stewards. Call today to view! (id:60626)
Century 21 Fusion - Humboldt
46801 Yale Road, Chilliwack Proper East
Chilliwack, British Columbia
This offering is an opportunity to acquire a condo site in Chilliwack just minutes from downtown. 46801 and 46811 Yale Road can be purchased together. These two parcels offer over 18,000 sq ft of land with redevelopment potential for a multi-family apartment project of approximately 26 to 39 units (subject to city approval). There is also the possibility to assemble with adjacent properties for a larger-scale development. This is primarily a land-value opportunity. The existing house will be sold as is, where is. The project is adjacent to Little Mountain Elementary School, walking distance to multiple parks and only a short drive to the vast amenities of downtown Chilliwack. (id:60626)
Nu Stream Realty Inc.

