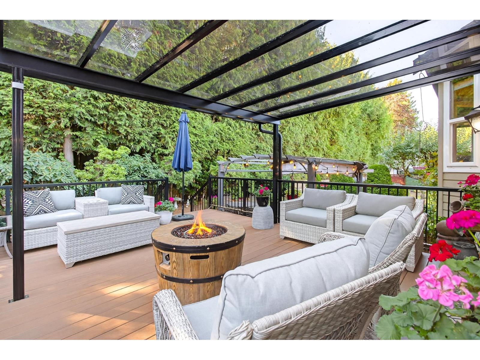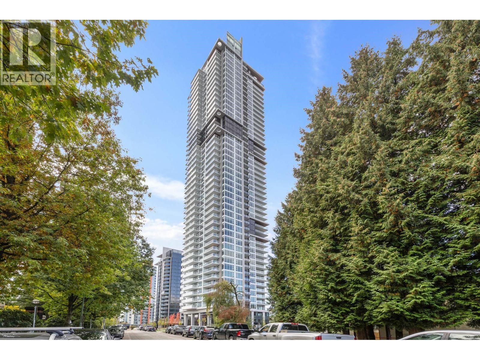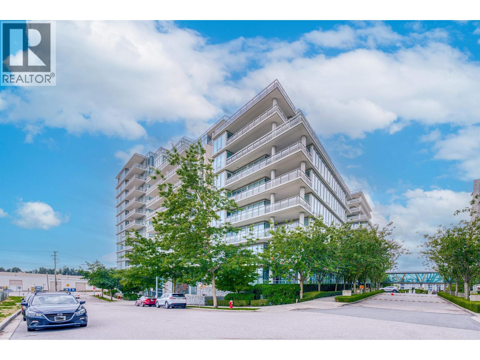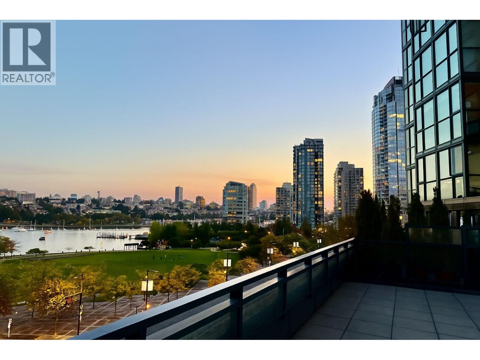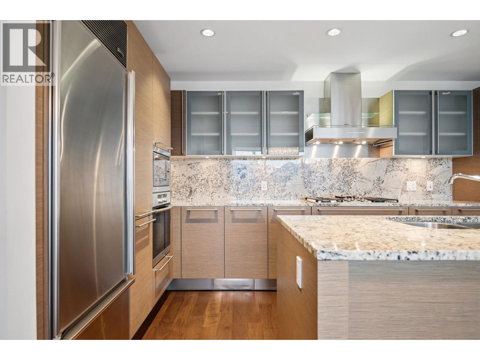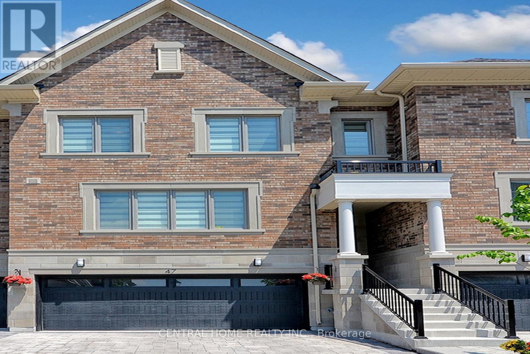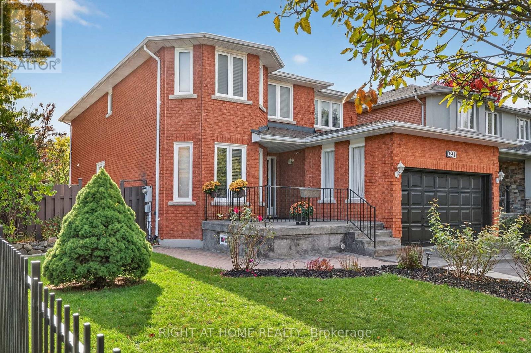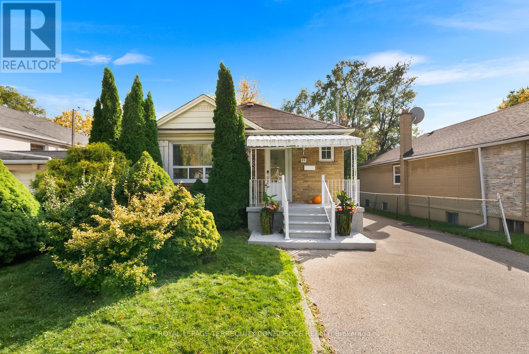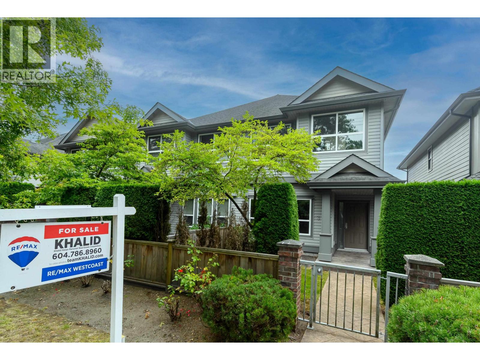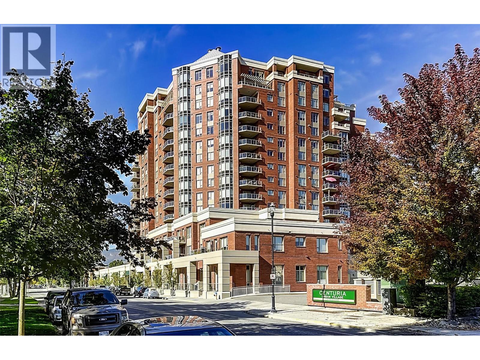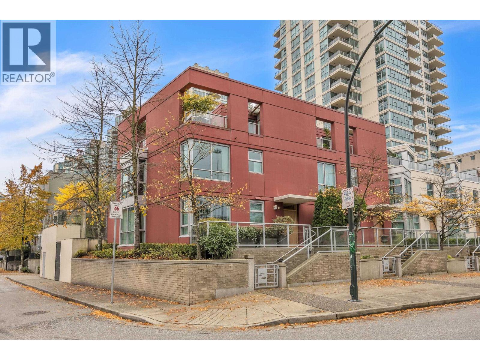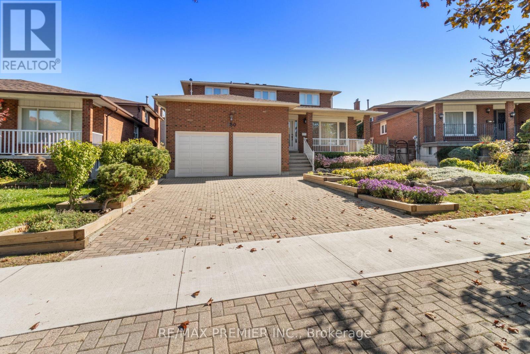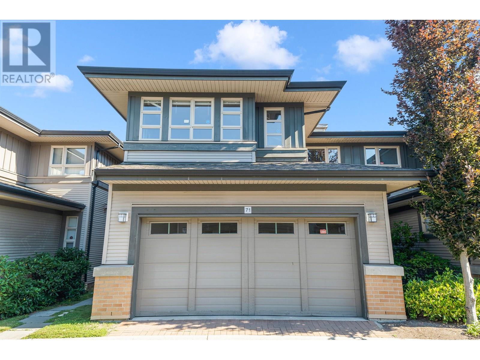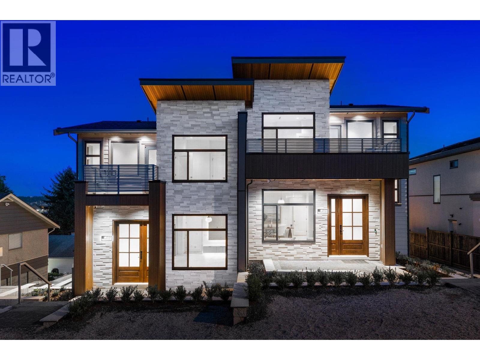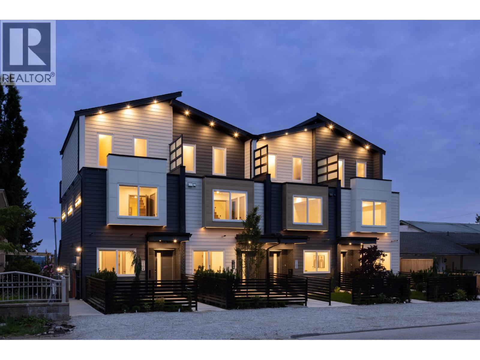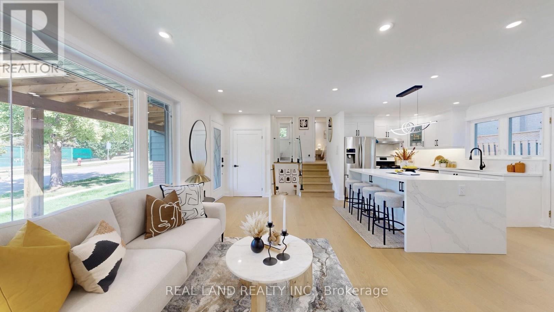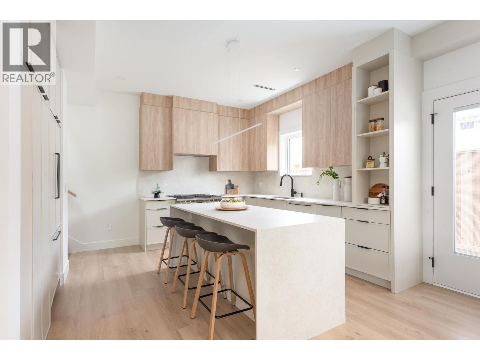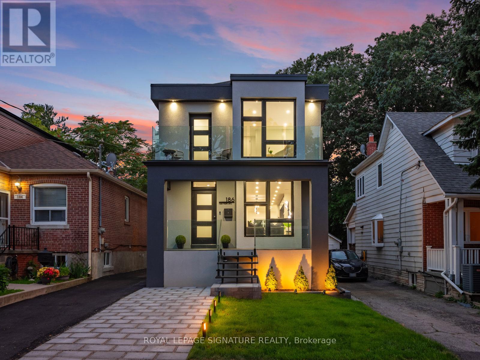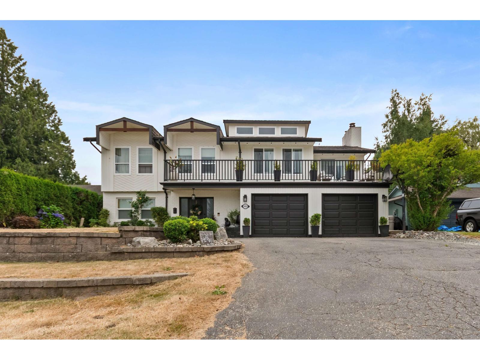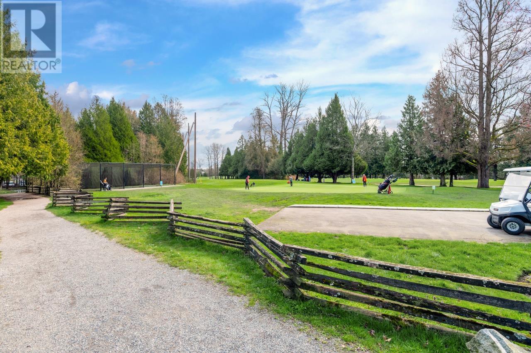11570 71st Avenue
Delta, British Columbia
Come home to your peaceful oasis in a quiet cul-de-sac, once you are here you never want to leave. Perfectly situated on a private greenbelt with a sunny south-facing backyard. This beautifully renovated 4 level split home features solid hardwood floors, a newer kitchen with quartz countertops, high-end appliances, Atlas custom cabinetry, & a convenient butler bar. Enjoy a massive, covered sundeck and patio with a 50-year guarantee-ideal for BBQs and entertaining. Extended side yard offers space for a pool or? Renovated main bath includes dual sinks, skylight, and custom storage cabinets. Den off the entry, custom windows with built-in screens, LED décor switches and dimmers. Unfinished bsmt is roughed in for bath & f/p. Two mature apple trees complete this move in ready oasis. Act Now! (id:60626)
RE/MAX All Points Realty
3207 720 Farrow Street
Coquitlam, British Columbia
Boffo's quality craftsmanship is evident in this 2 bed, 2 bath & den home at Smith & Farrow. 37 feet of continuous windows in this corner unit showcase panoramic southwestern views. Enjoy an expansive living area which allows for the flexibilty of a 3rd bedroom. Chefs kitchen features custom crafted cabinetry, waterfall clad island, Fisher& Paykel/Bosch integrated full size appliances, LED undercounter lighting & Hafele pull out storage solutions. Wide-plank European flooring, custom entry niches, heated tile floors in ensuite, built in wardrobe cabinetry & generous covered balcony. Stellar amenities include well equipped gym, pilates/yoga room, ground floor resident's lounge, the 46th floor rooftop party space, swimming pool & 24 hour concierge. Easy walk to Skytrain, shops & services! (id:60626)
Sutton Group-West Coast Realty
12066 48 Highway
Whitchurch-Stouffville, Ontario
Rural Serenity Meets Urban Convenience in this 4-Bedroom Home with Workshop on an Expansive Lot! Discover the perfect blend of peaceful country living and city accessibility in this unique 4-bedroom, 2-bathroom home, ideally located just minutes from top retailers, dining, and everyday amenities. Nestled on a generous lot surrounded by tranquil farmland, this well-maintained property offers privacy, space, and exceptional versatility for families, tradespeople, or hobbyists. Inside, you'll find a solid, functional layout featuring large principal rooms and a bright, inviting sunroom off the dining area ideal for morning coffee or evening gatherings. Step out onto the sprawling deck and take in wide-open views, perfect for outdoor entertaining and enjoying the sunshine. A standout feature is the 900 sq ft detached garage/workshop with radiant heating, providing endless potential for storage, a home-based business, or creative projects. The oversized driveway easily accommodates trucks, trailers, RVs, or boats making it an ideal setup for anyone who needs space to live and work freely. Whether you're upsizing, downsizing, or simply craving room to breathe, this move-in-ready property offers a rare combination of rural charm and modern convenience. Bring your vision as this is your canvas to customize and call home. (id:60626)
RE/MAX All-Stars Realty Inc.
308 5199 Brighouse Way
Richmond, British Columbia
Luxurious apartment in "River Green" building by famous ASPAC developer in the prestigious waterfront community next to Olympic Oval. Spacious layout of 1434 SF with 2 bedrooms,2 bathrooms & a big den. Floor-to-ceiling windows, 9 ft. ceiling, corner unit facing south-west with beautiful water courtyard view . Italian Snaidero kitchen with top of the line Miele and Subzero appliances. Excellent facilities include indoor lap pool, gym, steam/sauna, hot tub, theatre, music/study rooms,children playing area, shuttle service to Aberdeen/ Richmond Centers / 24 hours concierge. Excellent security. Walk distance to T&T Supermarket, restaurants, buses, River Dyke / Olympic Oval.This is a home you don't want to miss! (id:60626)
RE/MAX Crest Realty
706 289 Drake Street
Vancouver, British Columbia
Welcome to Parkview Tower where spacious interior meets incredible outdoor living! This bright and functional 2 bedroom + flex splace, 2 bathroom corner home offers 1,361 sq.ft. of thoughtful living space, plus a massive 1,254 sq.ft. private patio, perfect for entertaining, soaking up the sun, or giving the kids a safe area to play. Enjoy gorgeous views of David Lam Park and False Creek from this urban oasis. Inside, you'll find tasteful updates including laminate flooring, quartz kitchen counters, and brand-new stainless steel appliances. It´s move-in ready, yet still a blank canvas for someone to add their personal touch. Enjoy premium amenities such as an indoor pool, spa, sauna, fully equipped gym, and on-site caretaker. With one parking stall and a spacious storage locker, convenience is at your fingertips. Located just steps to parks, sea wall, cycling, boating, shopping, transit, sports arenas and Yaletown´s vibrant dining and entertainment scene. (id:60626)
Sotheby's International Realty Canada
3603 1111 Alberni Street
Vancouver, British Columbia
So many reasons to love this 36th-floor sky home at the Park Hyatt Residences in the heart of Downtown Vancouver. You´ll find a gourmet kitchen with Sub-Zero & Miele appliances featuring a massive island for entertaining. Spa-like bathrooms, including a tub and shower in the primary en-suite. Efficient floor plan with separate bedrooms, ideal if you need space for guests, office or even another living space. Room for a full-size dining table as well as house-sized living furniture. The expansive views are unparalleled, as you´re high enough to feel private with no one looking into your home. Spacious den for storage or a home office. You´re steps to the business district, the city's best restaurants, entertainment & shopping. 2 parking spaces and 2 storage rooms. Call for a private viewing (id:60626)
Oakwyn Realty Ltd.
47 Divon Lane
Richmond Hill, Ontario
**Rare opportunity in the prestigious Sapphire of Bayview Hill! One of the largest freehold townhomes in the community, this luxury residence offers four spacious bedrooms, each with its own en-suite, providing privacy and comfort for family and guests. The open-concept main floor seamlessly connects the living room, dining area, family room, and custom-designed kitchen, featuring premium quartz countertops, a striking waterfall island, and high-end appliances ideal for entertaining and everyday living.A private, beautifully landscaped backyard creates a serene outdoor oasis, complemented by abundant natural light from oversized windows. Additional features include gleaming hardwood floors, a high-performance two-zone A/C & heating system, a double car garage, and generous storage space, blending elegance with modern convenience.Located in a family-friendly neighbourhood, this home is zoned for top-ranked Bayview Elementary and Bayview Secondary, with easy access to highways 404/407, the GO Station, YRT transit, shopping, dining, parks, and community amenities.This home stands apart from other listings, offering expansive living spaces, rare upgrades, and a private backyard oasis. Thoughtfully designed with premium finishes and a serene setting, it delivers a lifestyle of sophistication and comfort. Dont miss this rare opportunity to own one of the most generously sized and upgraded townhomes in Sapphire of Bayview Hill, combining luxury, privacy, and a prime Richmond Hill location. (id:60626)
Central Home Realty Inc.
291 Andy Crescent
Vaughan, Ontario
Offered for the first time ever, this lovingly cared-for home sits on a premium corner lot in one of Vaughan's most desirable neighbourhoods. Nestled on a quiet, established street, it offers the perfect blend of space, privacy, and location just minutes from highways, top-rated schools, golf, and everyday amenities. Step inside to find beautiful hardwood floors throughout, a bright and functional layout filled with natural light and freshly painted rooms ready to move in and enjoy. The finished basement with a separate entrance offers flexibility for an in-law suite or potential rental opportunity which is ideal for multi-generational living or added income potential. The 1.5 car garage plus parking for four provides ample space for families, guests, or those with additional vehicles. This home showcases pride of ownership and long-term care at every turn. Whether you are a first-time buyer, a growing family, or someone seeking a well-built home with room to expand, this property truly checks every box. (id:60626)
Right At Home Realty
69 Nipigon Avenue
Toronto, Ontario
Welcome to 69 Nipigon Avenue: a sublime family home with upgrades throughout, located on a south-facing lot in a highly convenient location. Just minutes to Yonge St, with ample living space, rental income opportunity, and a splendid fenced backyard. Enter to find the main floor, with 3 bedrooms and a bright, well-appointed layout throughout, spacious living room, and spectacular eat-in kitchen that includes stainless steel appliances and a superb design. The finished basement features two separate units; each with its own private bathroom & kitchen. Basement has been fully waterproofed (2025) and has a separate entrance, further providing excellent circumstances for rental income. Additional home upgrades include a new hot water tank (replaced 2025), furnace replaced in 2019, exceptionally maintained roof (replaced 2013 with last maintenance in 2024), & sump pump installed with warranty certificate. Situated in an outstanding location with convenient access to Yonge, serene parks, multitude of shops, dining, transit, and more. Don't miss your opportunity to view this truly pristine family property. (id:60626)
Royal LePage Terrequity Confidence Realty
3 6733 Livingstone Place
Richmond, British Columbia
Central Richmond over 1600 sq. ft. 2 Level like new Duplex style townhouse well kept by Original owners, offers 4 Good size bedrooms. Features Brand New Luxury laminate flooring, New Paint, Radiant floor heat, Kitchen with Granite counters, Gas stove, huge living & dining room, kitchen has a separate Nook area and a family room. Upper level has a bright and oversized master bedroom with ensuite bathroom, total of 4 bedrooms and 2 bath upstairs. Detached Garage and 2 open parking with access from the laneway. Walking distance to community center, library, shopping, restaurants, Hospital, Minoru park, Richmond High Secondary school and public transit. (id:60626)
RE/MAX Westcoast
1160 Bernard Avenue Unit# 1209
Kelowna, British Columbia
Panoramic, unobstructed lakeview with highly coveted SW exposure define this luxury Kelowna condo. Every room captures the Okanagan scenery, double-door primary retreat with walk-in, extra closet & custom fireplace. This condo is 2,000+sq.ft & exceptionally low strata fees, it is also one of Kelowna’s rare suites offering full perimeter windows -no shared walls with other units! Steps to downtown, with resort-style amenities: POOL, HOT TUB, SAUNA, STEAM ROOM & FULLY EQUIPPED FITNESS CENTRE. Large private storage unit right beside your 2 secure underground parking stalls. Bright, oversized layout 3 large beds, 3 baths & a glass-enclosed den with beautifully tiled accent wall – perfect for home office video conferencing. Fully renovated; new kitchen with high-end professional-grade appliances, soft-close cupboards/drawers, updated baths, new flooring, dedicated bar with wine fridge, POWER blinds for every window via phone or remote, quartz counters & backsplashes, extensive custom tile & new heat pumps (2019). LArge balcony with pergola & gas BBQ hookup overlooking downtown and the lake—perfect for sunset views. No-Frills Grocery Store immediately outside the back door, and an easy walk to downtown for coffee, entertainment, & beach. Minimal waiting with 3 large elevators, this building has wonderful residents, & durable steel-&-concrete construction for exceptional soundproofing. Live in one of Kelowna’s best-managed buildings with some of the lowest strata fees in the city. (id:60626)
RE/MAX Kelowna
168 Prior Street
Vancouver, British Columbia
OUTSIDE: Vancouver's next chapter begins here. There's a rhythm to this corner of the city - a pulse that hums between the echoes of heritage and the promise of what's next. 168 Prior doesn't shout for attention; it invites it. Sunlight spills across the brick, and the skyline edges closer every year, like progress itself leaning in to admire the view. This isn't an address you own. It's one you inhabit. You'll feel the buzz of Chinatown's markets, the scent of coffee from Strathcona's quiet storefronts, the anticipation as the viaducts give way to boulevards and parks. The change isn't coming - it's happening, and you'll have the rare vantage of watching a city transform from your front step. INSIDE: Get ready to be impressed by this 2bdrm (possible 3rd), 3bath multi-level home. (id:60626)
Dexter Realty
180 Benjamin Boake Trail
Toronto, Ontario
First time to market! This immaculately maintained and lovingly cared-for family home sits proudly on a quiet sought after crescent, surrounded by beautiful parks and ravines in the area while offering timeless curb appeal, while offering a welcoming front verandah, double interlock driveway, two large garages and pristine landscaped grounds. Enjoy the beauty of magnificent perennial gardens, mature trees, natural stone rockery and walkway extending to the fully fenced backyard - perfect for outdoor enjoyment - with a spacious stone patio ideal for relaxing or entertaining. Boasting approximately 3,585 sq. ft. of total living space, this classic, well-designed home features open concept living and dining rooms with large windows that flood the space with natural light. Clean and gleaming hardwood floors and smooth ceilings throughout create a sense of warmth and elegance. The family-size kitchen includes a generous breakfast area with seating for 6-8 and a walkout to the backyard. The cozy family room provides a wood-burning fireplace (as is) and another walkout, seamlessly connecting indoor and outdoor living. The main floor laundry room is complete with a sink, cupboards and convenient walk-in/walk-out access to the double car garage. Upstairs, the spacious primary bedroom showcases a walk-in closet and a 6-piece ensuite. All bedrooms are bright and generously sized with ample closet space. The large basement provides a clean slate - ready for your dream recreation room, gym, home office and/or theatre, or in-law suite. Don't wait-this exceptional home will not last! (id:60626)
RE/MAX Premier Inc.
71 6300 Birch Street
Richmond, British Columbia
Springbrook Estates, well-maintained 2-level duplex-style townhouse. 3 bdrms, 2.5 baths. Floor area from Registered Strata Plan including side by side garage is 2,106 sq ft. An end unit, front yard, family room and master bedroom facing north. Nice and bright. Good layout, 18' living room ceiling, huge master bedroom with walk-in closet and 5 pc ensuite bath. Granite counter top, stainless steel kitchen appliances. Separate laundry room with a sink and full size side by side washer and dryer. Security system. Quiet yet convenient location. Nice neighborhood and walking distance to Garden City Park, Henry Anderson Elementary, MacNeil Secondary, Walmart shopping center, and public transit. Easy to show, very motivated seller, try your offer! Open house Sat.&Sun. Nov 8&9 (2-4pm). (id:60626)
RE/MAX Crest Realty
104 1204 Hammond Avenue
Coquitlam, British Columbia
Unit 102 just reduced $100K. The other two units are no longer available in this fourplex. (id:60626)
Exp Realty
22 Avondale Crescent
Aurora, Ontario
Beautifully Maintained & Recently Renovated 4-Bedroom, 5-Level Side Split in Aurora.Prime location near shopping, restaurants, schools, Yonge St, and GO Station. Main floor features hardwood throughout (except laundry - ceramic). Spacious family room with floor-to-ceiling brick fireplace and walk-out to patio. newer windows and patio door, furnace (2009). Bright, large basement.offers great potential. Includes garage door opener with 2 remotes. (id:60626)
RE/MAX Hallmark Realty Ltd.
104 914 Rochester Avenue
Coquitlam, British Columbia
Experience luxury living at ASPEN, an exclusive collection of four townhomes by ZAKO Development, nestled in the serene residential area of Maillardville, Coquitlam. Enjoy the perfect blend of serenity and convenience, just minutes from grocery stores and restaurants. Each home offers four spacious bedrooms plus a den, almost 5 bedrooms, with a den that has a window, three elegant bathrooms, and two parking spaces. Designed with 12-foot ceilings, Bosch appliances, a waterfall island, smart home features, and built-in speakers, these homes exude sophistication. Relax on the third-floor sun deck with stunning Fraser River views, and indulge in the master suite with a luxurious walk-in closet. ASPEN redefines luxury in Mailardville. Open house sat & Sun November 15th & 16th 2-4 pm. (id:60626)
Royal Pacific Lions Gate Realty Ltd.
Real Broker
4 Freeman Williams Street
Markham, Ontario
Brand-New Beautiful Freehold End Unit Townhome Located In The Highly Sought After Angus Glen Community. Premium Lot Corner Unit Paired with Large Windows And Functional Open Concept Layout Features Total 2069Sqft Living Space, Which Allows You To Enjoy Brightness On Every Corners Inside. 9 Feet Smooth Ceilings On Main Floor Level With Modem Hardwood Floor Throughout. Upgraded Modern Kitchen With Stone Countertop, Large Central Island And Stainless Steel Appliances. Upgraded 9 Feet Smooth Ceilings On Second Floor Level With 3 Generously Sized Bedrooms And 2 Bathrooms With Stone Countertop. Builder Finished 8 Feet Ceilings Basement With Upgraded Large Above Ground Windows Offers Additional Recreation Room, Den And Storage Space. Close to All Amenities. Minutes to Angus Glen Community Centre, Supermarket, Restaurants and Plaza. Top-Ranking Schools Zone: Pierre Elliott Trudeau High School, Buttonville Public School, St. Augustine Catholic High School, Unionville College Elementary school And Unionville College. (id:60626)
Homelife New World Realty Inc.
38 Cresthaven Drive
Toronto, Ontario
This elegant property boasts luxury finishes throughout, spent 250k $$$, including A modern kitchen with custom cabinetry, premium countertops and backsplash, a spacious island, and modern lighting, and luxury new bathrooms. A bright, open-concept living room overlooking the park, complete with engineered hardwood floors, pot lights, a cozy electric fireplace, and stylish high-quality wall arts. Walkout access to a private, fenced backyard, large deck, perfect for entertaining or relaxing. The primary suite boasts a chic design with a 4 Pc ensuite, built-in closet, and beautiful park views. The finished basement provides versatile space ideal for additional bedrooms, recreation room, home office, or home theater entertainment. Huge Crawl Space for storage. Located within an excellent school district with high ranking Cresthaven PS, Zion Heights MS and A.Y. Jackson SS schools. With nearby parks, supermarket, shopping, dining, transit, and major highways, 38 Cresthaven Dr offers the perfect blend of comfort, style, and convenience, is perfect for families seeking top-quality education and a vibrant community. (id:60626)
Real Land Realty Inc.
103 1132 Howse Place
Coquitlam, British Columbia
Welcome home to these ONE-OF-A-KIND duplex residences built by Goldenline Homes. Stunning BROWNSTONE design & elevated interiors are intertwined to create this 1500+ SF 3 bed/3 bath home situated in the heart of Central Coq. Stunning views overlooking the fraser! This boutique collection of homes offers the latest in finishing's w/top-quality kitchens featuring Fisher Paykel appliances, panelled fridge/DW, airy 10ft ceilings on the main, A/C, luxury spa bathrooms with elevated fixtures & generous sized secondary bedrooms. Experience the stunning master bdrm retreat and ensuite with custom shower base. Myriad of upgrades; wide plank flrs; custom stone, SMEG Italian 6 burner range & over height ceilings. BONUS: 2 street frontages, EV parking, Incredible area amenities. Photos from front unit. (id:60626)
Royal LePage West Real Estate Services
186 Oak Park Avenue
Toronto, Ontario
Welcome to 186 Oak Park Where Timeless Charm Meets Modern Luxury! Step into this captivating, custom designed 2-storey home that effortlessly blends classic character with contemporary sophistication. From the moment you enter, you'll be greeted by a stunning open-concept interior featuring engineered hardwood floors and sleek LED lighting throughout. The sun-drenched living room boasts floor-to-ceiling windows that flood the space with natural light, complemented by built-in speakers that create the perfect ambiance. At the heart of the home lies an extraordinary chefs kitchen, highlighted by a show-stopping 12-ft island with seating for 5+, quartz countertops and backsplash, premium stainless steel appliances including a 36" gas stove and wine fridge, and abundant storage. Adjacent to the kitchen, the open dining area is ideal for entertaining, complete with a custom 48-bottle glass wine display and a large picture window. The cozy family room features a bold accent wall and a seamless walkout to the expansive deck your private outdoor retreat equipped with a full outdoor kitchen including a built-in BBQ, quartz countertops, beverage fridge, and sink. Upstairs, the primary bedroom is a true sanctuary, offering a luxurious ensuite with walk-in shower, double vanity, and over 8 feet of built-in, walk-through closet space with custom organizers. Three additional spacious bedrooms offer large windows, generous closets, and access to a private balcony. The fully finished basement adds even more versatility, featuring a second kitchen and laundry, a stylish 4-piece bath, and a spacious rec room that could easily be converted do A fifth private bedroom. All this in a prime East York location just steps from schools, parks, shopping, TTC, and scenic Taylor Creek Park. (id:60626)
Royal LePage Signature Realty
19826 48a Avenue
Langley, British Columbia
This fantastic family home is located in the sought-after Brookswood area and is ready for move-in! The immaculate condition of the home is evident throughout, with seven bedrooms, three bathrooms, hardwood floors, stainless steel appliances, an updated kitchen, vaulted ceilings, a large front and back deck, and a great yard perfect for walk-out balcony. The basement includes a two-bedroom unauthorized suite with its own private entry, yard, and patio. This home underwent a 2017 renovation, making it look perfect for your family or as a potential investment property. The pride of ownership is evident in every detail. Call today to schedule a tour! (id:60626)
Keller Williams Ocean Realty
104 6859 Cambie Street
Vancouver, British Columbia
Brand new ground level beautiful 2bed and 2 bath + den, with super high 10.2' ceiling height, facing the quite inner street. Concrete building with Air-Conditioning, contemporary wide plank hardwood flooring, and Bosch appliances. Price comes with 1 EV -ready parking and 1 bike storage. Surrounding neighbourhood offers everything you might need within walking distance including Langara Golf Course, Oakridge Centre, YMCA, Cambue Park & Tisdall Park. A few minutws walk to Langara Skytrain Station. Churchill Secondary, Dr Anna B Jaimeson Elementary and Langara College nearby. Contact us for more information. (id:60626)
RE/MAX Crest Realty
65 Cactus Crescent
Stoney Creek, Ontario
Nestled in a quiet, family-friendly neighbourhood and backing onto serene greenspace, this stunning 4-bedroom, 5-bathroom detached home sits on a desirable corner lot and offers over3,500 sq ft of beautifully finished living space. The open-concept main floor is designed for both comfort and entertaining, featuring a bright living room with an electric fireplace, a private office, and a stylish great room with a striking accent wall. The eat-in kitchen is a chefs dream, showcasing stainless steel appliances, granite countertops, a tiled backsplash, ample cabinetry, a large island with breakfast bar, and a walk-in pantry for added storage. Upstairs, all four spacious bedrooms offer walk-in closets and private ensuite bathrooms, including a luxurious primary suite complete with a large walk-in closet and a 5-piece ensuite featuring dual sinks, a soaker tub, and a separate shower. Convenient bedroom-level laundry adds everyday ease. Step outside to a fully fenced backyard with no rear neighbours perfect for relaxing or entertaining. Enjoy the best of both worlds: a peaceful setting within walking distance to parks, scenic trails, and just minutes to top-rated schools, transit, sports complexes, community centers, and major amenities. Easy access to highways makes commuting a breeze.This is a rare opportunity to own a spacious, upgraded home in a prime location don't miss out! (id:60626)
New Era Real Estate

