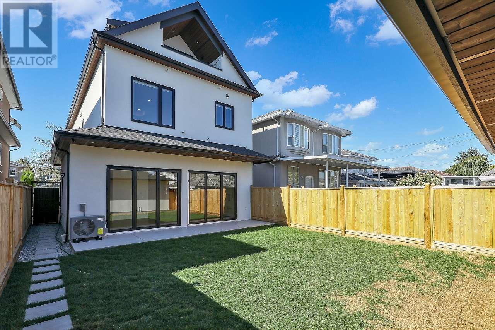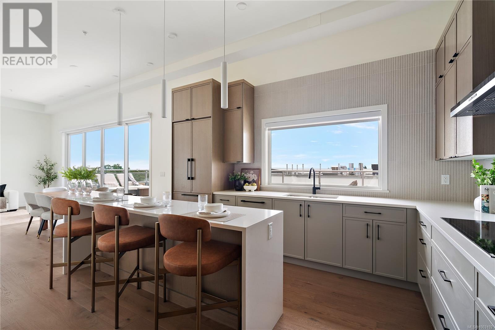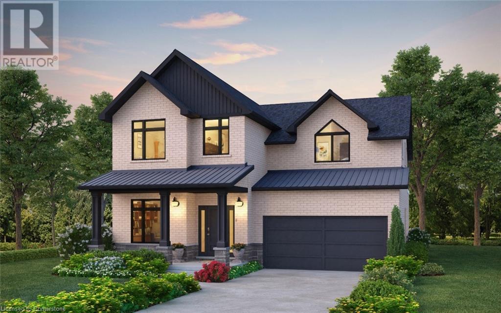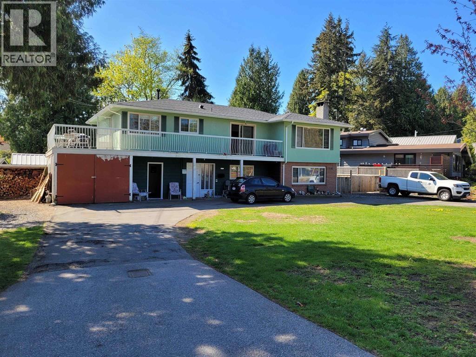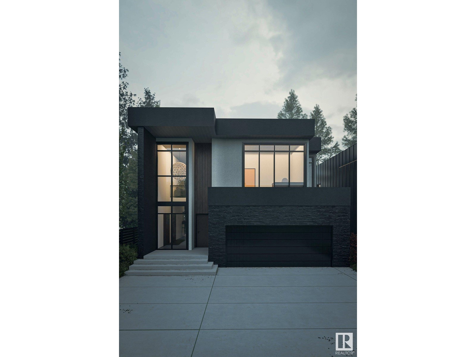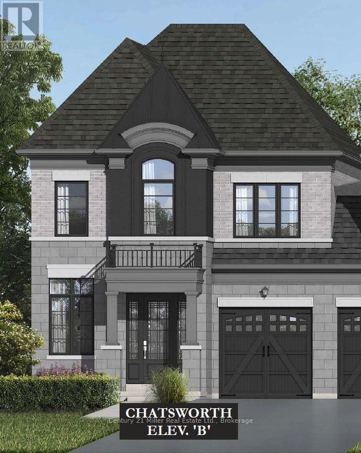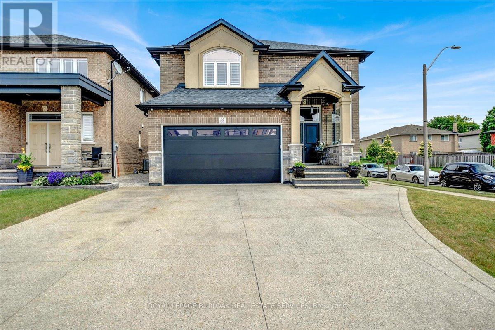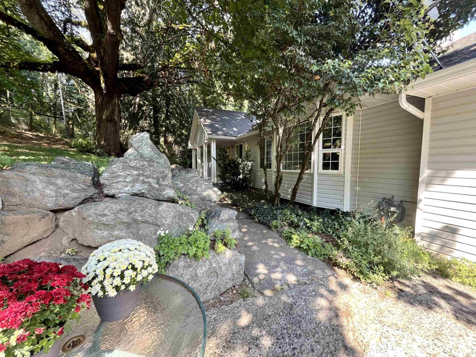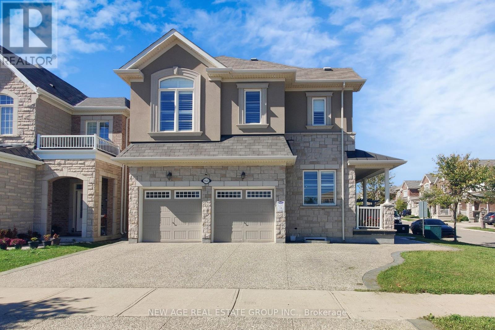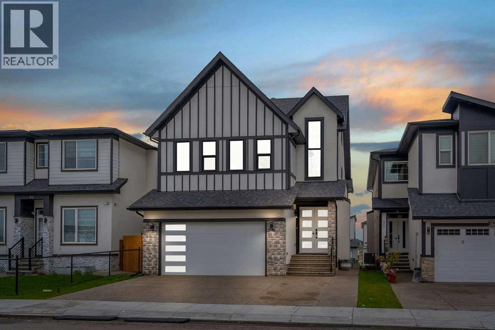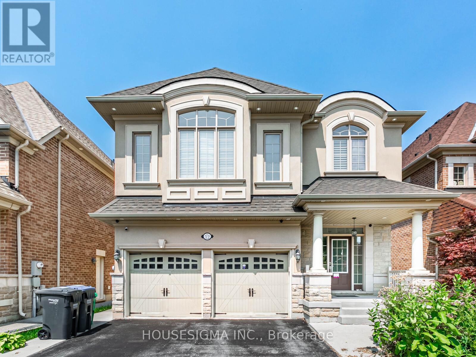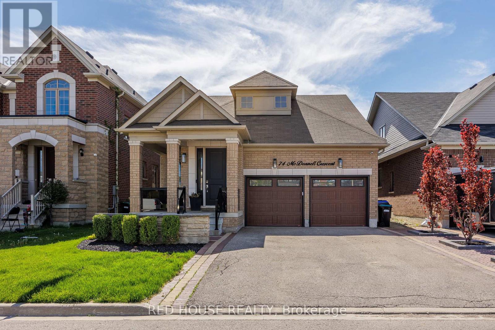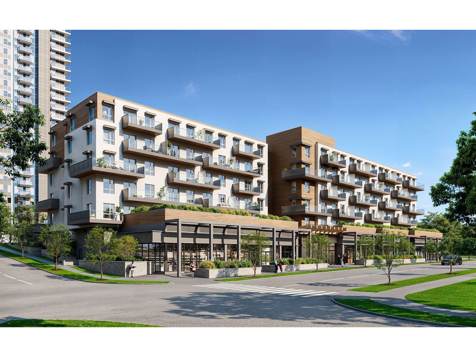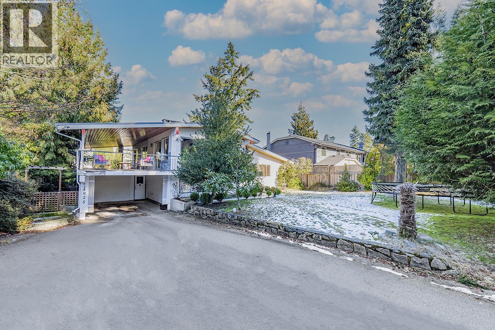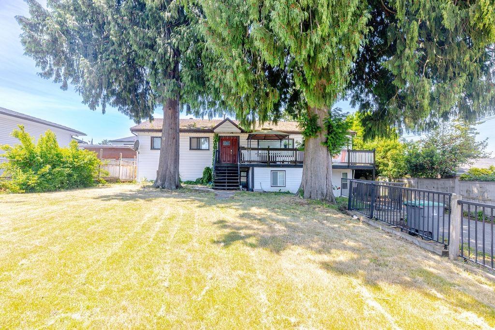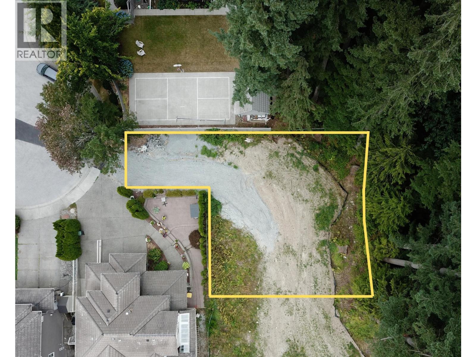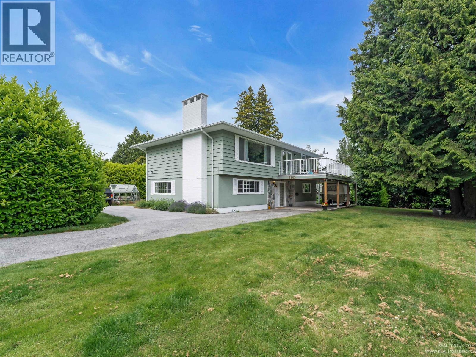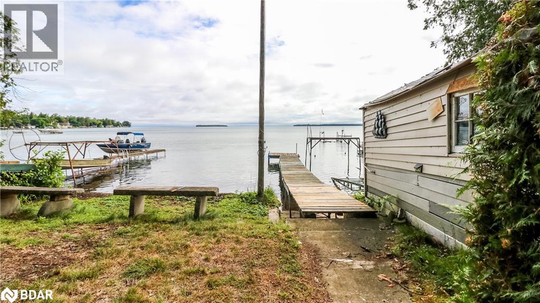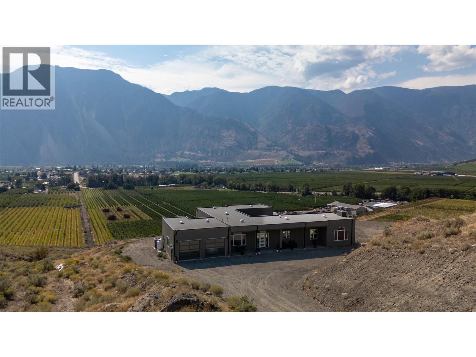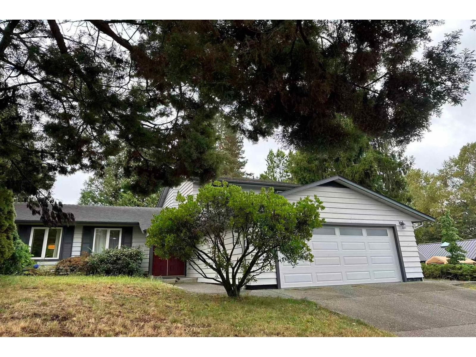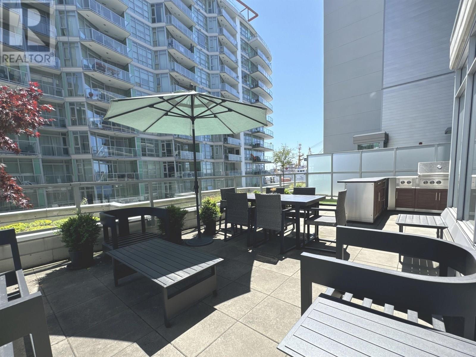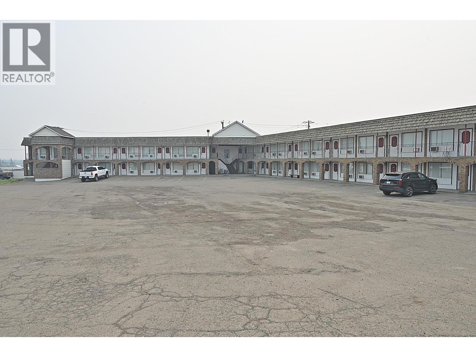2 3251 E 44 Avenue
Vancouver, British Columbia
Back unit with huge lot. Quality speaks it self. Location all you need. Open concept with a very different and unique front design built by a very reputable and well known builder. In the heart of Killarney on a very quite street. High end appliances. Attractive color scheme. Clean look Oak Kitchen. Nano door much more to Describe. All 3 beds are masters. A lot of storage and modern from every end. Close to all major routes and amentias. A short drive to Metrotown. Book your showing now. Open House Sat Nov 08 From 2pm to 4 pm (id:60626)
Sutton Group-West Coast Realty
Bph2 1102 Esquimalt Rd
Esquimalt, British Columbia
Step into a life of luxury in the south facing 2 bed + den, 3 bath Bellus penthouse unit at The Proxima. This unit truly has it all from the massive 445 sqft, sun-drenched balcony w/ straight view down to the ocean, to the soaring vaulted ceilings, oak engineered hardwood flooring, and two parking spots. Finished in our Lumen colour scheme by Spaciz Design, the kitchen offers two-toned cabinetry, quartz countertops, a large waterfall eat-in island, and top of the line stainless steel Fisher & Paykel appliances. Located in the heart of Esquimalt Village, The Proxima is perfectly positioned for a life full of adventure, experiences, & amenities w/ Saxe Point Park, local breweries, Esquimalt Market, shopping, & the Archie Browning Sports Centre just a stone’s throw away. Brought to life by GT Mann Contracting, whether relaxing on the sunny balcony, working out in the state-of-the-art gym, visiting the atrium or courtyard, residents can live life their way at The Proxima. (id:60626)
Coldwell Banker Oceanside Real Estate
Lot 14 Klein Circle
Ancaster, Ontario
Spruceland! Ancaster Executive! New home to be built! See LB for builders form + potential closing dates. Top quality, luxury spoke homes - loaded w/extras + quality. Nine foot ceilings, quartz or granite tops - oak stairs, pot lights. See appendix A for list of standard specs! Many additional upgrades available. - includes full Tarion Warranty. (id:60626)
Michael St. Jean Realty Inc.
4984 10a Avenue
Delta, British Columbia
. (id:60626)
Sutton Group Seafair Realty
10720-57 Ave Nw
Edmonton, Alberta
Located in a quiet tree-lined street in the heart of Pleasantview, minutes from the UofA, Southgate Mall and the LRT station. Next door is a park with skating rink, tennis court and basketball courts, playground and more. Step into this architect-designed, engineer-built 2-storey with double attached garage masterpiece, where meticulous craftsmanship meets unrivaled sophistication. This expansive 2,600 sq. ft. retreat boasts a spacious mudroom, gourmet kitchen, and versatile layout, promising both elegance and functionality for modern living. With a vast 37.5 ft. by 145 ft. lot and sheer luxury and elegance throughout, welcome to a realm of opulence and refinement unlike any other. Since this house is not built yet, new owners will be able to customize it to their likings such as colors, finishing, and adjustments to the floor plan. (id:60626)
Century 21 All Stars Realty Ltd
1255 Merton Road
Oakville, Ontario
An exclusive chance to purchase a pre-construction townhome in the highly sought-after Glen Abbey Encore community in Oakville. This end-unit 2-storey townhome with a walk-out basement to your backyard offers a thoughtfully designed floor plan with 2,450 sq. ft. of living space, set on a 31' wide lot with a 1-car garage; ideal for growing families or those seeking a modern, functional layout. The townhome will offer 3 bedrooms and 2.5 bathrooms. Step inside to a formal room leading to an open-concept breakfast room and great room with a gas fireplace. The kitchen will have either quartz or granite countertops, a central island, and a Bosch Appliance package. Upstairs, the primary suite is a true retreat, complete with two walk-in closets and an ensuite showcasing a soaker tub and a glass shower. The upper level also offers a convenient laundry room. The basement will have a rough-in for a future bathroom, with potential for a separate suite. Premium finishes are included, such as oak hardwood floors, porcelain tile, coffered ceilings, and 9' smooth ceilings on the main level. Purchasers may have the opportunity to customize interior selections. Occupancy is projected for Summer 2027, and the home will be covered by a 7-Year Tarion Warranty for added peace of mind. Act now to reserve this lot, a limited release in one of Oakville's most desirable master-planned communities! (Block 8, Lot 1, Chatsworth Model - Elevation B). (id:60626)
Century 21 Miller Real Estate Ltd.
Royalway Realty Limited
89 Eleanor Avenue
Hamilton, Ontario
Welcome to 89 Eleanor Avenue in the sought after Eleanor community which is within close proximity to all major amenities such as schools, shopping, parks, and with quick access to the LINC which is ideal for commuters. This Four Bedroom home which has approximately 3,600 square feet of total living space, features numerous upgrades, including a custom-designed gourmet kitchen with high end appliances, solid wood cabinetry, granite counters, center island, and a large breakfast bar both offering plenty of storage. The Kitchen overlooks both the Living Room and Dining area which features sliding doors leading to the covered patio area. One of the focal points of this impressive home is the rear yard 'Oasis' featuring a custom built 18 ft x 13 ft Portico adorned with a ceiling fan, pot lights, double-sided gas fireplace and houses a 50' flat screen TV. The covered patio is also connected to an 'outdoor' Kitchen area which has a custom-built pizza oven and built-in BBQ perfect for entertaining family and friends. Another key focal point is the fully finished basement, which features a 2nd custom designed Kitchen and full washroom which is ideal for guests or can be used as a potential in-law suite. Other features and upgrades to this wonderful home are as follows: hardwood floors, porcelain tiles, upgraded trim package with 7" baseboards, California shutters, numerous pot lights on each level, Primary Suite with a large walk-in closet featuring custom built shelving, and a spa inspired ensuite perfect for relaxing after a hard days work. I can go on an on listing all of the numerous features that this home has to offer, however, the home is best experienced in person. Don't delay in making this your next Home/Investment. (id:60626)
Royal LePage Burloak Real Estate Services
6080 Ross Road, Ryder Lake
Ryder Lake, British Columbia
**SUBDIVISION POTENTIAL** Escape the ordinary and embrace the rural dream with this 3500+ sq ft 5 bdrm rancher with a full walkout bsmt. Rare turn-key hobby farm on nearly 6 serene acres. Horse ready barn, chicken coop, & fenced pastures. Forest with multiple walking trails. The main features a bright functional layout with a spacious kitchen, eating area, sundeck & family rm plus a primary bdrm & 2 additional bdrms. Downstairs includes a finished walkout bsmt with 2 large rec rooms, 2 bdrms, full bath & direct access to a private patio ideal for extended family/guests/air bnb. Enjoy peaceful outdoor living on the lg deck off the kitchen overlooking your private acreage. 10 min to freeway/shopping. Mount Thom Park with multiple trails plus a Horse Loop Trail next door. Live life optimally. (id:60626)
Century 21 Creekside Realty (Luckakuck)
153 Whitlock Avenue
Milton, Ontario
Immaculate 4 BR Detached Home with Double Car Garage & 2 BR LEGAL Basement Apartment/ Separate entrance, over 3000 sq. ft. living space located in a sought-after neighborhood of Milton! This sun-filled corner lot home with many oversize windows and tons of upgrades you can think of - Stone & Stucco Elevation - Exposed concrete extended Driveway and backyard patio - Stamped concrete front porch - sprinkler system on side yard and back yard - Backyard Gazebo and gas fire pit - Outside pot lights with timer - 9Ft Ceiling On Both Floors - Upgraded oversize interior doors - Grand Upgraded Kitchen - Granite Counter-Top In Kitchen with single bowl double sink - Upgraded Cabinets - upgraded back-splash - valence & valence light - Hardwood Flooring throughout and laminate floor in the basement - Oak Stairs W/ Iron Pickets - Fireplace - wainscoting ceiling in Main floor - Quart Counter-Tops In All Baths - Glass Shower In Master - Pot lights, California Shutter throughout main & 2nd floor & CAC. Legal Basement apartment with all oversize windows, 2 Egress windows, separate laundry, SS appliances, and much more. Must see!!! (id:60626)
New Age Real Estate Group Inc.
86 Saddlepeace Road Ne
Calgary, Alberta
Luxury Living with Income Potential | 8 Bedrooms + Den, 6 Full Bathroom | 2 Basement Suites | Saddleridge (Saddlepeace). Welcome to this exceptional, nearly new luxury home located in the highly sought-after community of Saddlepeace in Saddleridge. Thoughtfully designed with impeccable craftsmanship and loaded with premium upgrades, this residence offers a perfect blend of elegance, functionality, and investment opportunity. As you approach the home, the grand double-door entrance sets the tone for the upscale experience that awaits inside. Step into a bright, open-concept main floor featuring soaring ceilings, a spacious living room, a formal dining area, and a cozy family room—all seamlessly connected to create an inviting atmosphere ideal for entertaining and everyday living. Kitchen is a chef’s dream, showcasing top-of-the-line stainless steel appliances, a massive island, and a 48-inch-wide refrigerator. A separate spice kitchen with a sink and window keeps the main area pristine while enhancing functionality. The main level also features a bedroom with a walk-in closet, a full 3-piece bath, and a custom-built mudroom connecting to the double attached garage, which also includes a convenient side man door. A rear deck provides the perfect spot for outdoor gatherings. Upstairs, elegant glass railings lead to four generously sized bedrooms, including a luxurious primary suite with a double-door entrance, private balcony, custom walk-in closet, and a spa-like 5-piece ensuite complete with a 10-mm glass steam shower and soaker tub. Two additional bedrooms feature their own walk-in closets and private 3-piece ensuites. A second master bedroom offers even more space with a walk-in closet, 3-piece bath, and custom-built cabinetry. The upper-level laundry room includes a built-in sink for added convenience. On the third level, you’ll find a spacious den or man cave complete with wall-mounted speakers and a private balcony, ideal for relaxing or entertaining. This home is equipped for comfort year-round with dual furnaces and a soft water system. The fully developed basement includes two separate suites: a legal 2-bedroom suite and an illegal 1-bedroom suite, each with 9-foot ceilings, full-sized appliances (glass-top stoves, hood fans, refrigerators), and separate laundry areas—ideal for multi-generational living or generating rental income. The property offers ample parking with a wide driveway, perfect for multiple vehicles. The location is unbeatable—just steps from bus stops, Gurughar, and Gobind Sarvar School (K-12). Only 5 minutes to Saddletown LRT and 2 minutes to the upcoming Costco, with quick access to major routes, shopping centers, and essential amenities. Whether you're looking for a luxurious forever home or a smart income-generating investment, this property delivers on all fronts. Don’t miss this rare opportunity to own a truly one-of-a-kind home in one of Calgary’s most vibrant and grow (id:60626)
Century 21 Bravo Realty
12 Bear Run Road
Brampton, Ontario
Welcome to 12 Bear Run Rd, a beautifully crafted home nestled in the prestigious Credit Valley community. Set on a quiet, family-oriented cul-de-sac, this spacious residence features over 3,300 sq. ft. above grade, along with a thoughtfully finished basement that includes three additional bedrooms and two full bathrooms with a separate entrance perfect for extended family or guests.The main floor boasts 9-foot ceilings, a sleek modern kitchen and a central island, and a dedicated home office ideal for remote work or study. The primary bedroom offers a luxurious ensuite complete with double vanities, a soaker tub, and a separate glass-enclosed shower. A flexible loft area provides space for a second office, reading nook, or playroom. The additional upstairs bedrooms are generously sized, with two sharing a Jack and Jill bathroom and the third enjoying a private ensuite.Step outside from the kitchen into a beautiful backyard, ideal for entertaining or unwinding in a peaceful setting. This home offers the perfect balance of space, comfort, and elegance for modern family living. (id:60626)
Housesigma Inc.
74 Mcdonnell Crescent
Bradford West Gwillimbury, Ontario
Truly An Exceptional Find! This Stunning 3 Bed, 4 Bath Bungaloft Is The Perfect Blend Of Luxury, Comfort, And Lifestyle. Benefit From A Carpet- Free Home With New Hardwood Flooring (2022). This Home Features A Custom Kitchen With A Large Extended Island With Waterfall Quartz Countertops, Crown Moulding, And An Open Concept Layout Filled With An Abundance Of Natural Light Throughout. Enjoy Formal Dining And A Bright Living Room With Vaulted Ceilings And Custom Curtains With Automatic Zebra Blinds. A New Outdoor Aluminum Railing W/ Glass Insert On The Front Porch Adds Striking Curb Appeal And Enhances Both Safety And Style. A Perfect Finishing Touch To The Elegant Exterior.The Fully Finished Basement Offers A Rec Room With Bar, 2PC Bath, Home Gym, Cold Cellar, And Even An Indoor Hockey Rink With Synthetic Ice Tiles A Dream Setup For Families And Entertainers Alike. Enjoy A Built-In Surround Sound System Throughout The Basement, Kitchen And Dining Areas, As Well As The Garage. Step Outside To Your Private Backyard Oasis With A Gorgeous Inground Saltwater Pool, Outdoor Speaker System, And Extensive Front And Back Landscaping. The Heated Garage Offers High Ceilings And Is Fully Equipped With Pot Lights, Cabinetry, And An Epoxy Floor. A Captivating Property That Delivers High-End Finishes, Functional Spaces, And Unforgettable Extras. You Don't Want To Miss Out On This One! (id:60626)
Red House Realty
3485 Mcdowell Drive
Mississauga, Ontario
A truly elegant property featuring nine foot ceilings on the main floor with crown molding throughout. The open concept kitchen offers a breakfast bar and a walkout to a private garden, perfect for entertaining or relaxing. The spacious living room is highlighted by a gas fireplace, complemented by a large formal dining area. An impressive seventeen foot foyer sets the tone for the home's sophisticated design. Upstairs offers four generous bedrooms, while the finished basement includes an additional kitchen, ideal for extended family or guests. This home is beautifully maintained and move in ready. Simply unpack and enjoy refined living at its best. (id:60626)
Royal LePage Signature Realty
125 20072 86 Avenue
Langley, British Columbia
Opportunity to own a 1,234 SF retail strata unit with commercial kitchen venting in one of Langley's most sought-after developments - North Village at Latimer Heights. Slated for completion in Fall 2026, this premium space sits at the base of a 6-storey mixed-use building within a 74-acre master-planned community by Vesta Properties. Surrounded by over 2,000 new homes and a thriving retail and office district, this location offers strong exposure, 80+ commercial parking stalls (including EV charging), and excellent accessibility. Ideal for food service or retail businesses looking to invest in a high-growth area. (id:60626)
RE/MAX Commercial Advantage
1153 Pioneer Road Unit# B1
Burlington, Ontario
GE-1 zoning allows a wide variety of uses. This end unit is located in a prime location in Burlington.3 parking lots included, shared dock available.Roof/2024, AC/600V (id:60626)
1st Sunshine Realty Inc.
4925 2 Avenue
Delta, British Columbia
Beautiful Home in Pebble Hill, Tsawwassen! Nestled on a private 75´ x 120´ lot, this charming post-and-beam split-level home blends mid-century character with thoughtful modern updates. Inside, laminate flooring, oversized windows, and an open layout fill the living spaces with natural light. The spacious living room extends seamlessly to a covered sundeck and a 280 sq. ft. solarium, perfect for year-round enjoyment. The sunny kitchen features stainless steel appliances and plenty of workspace. Set back from the street, the landscaped, south-facing front garden provides both privacy and curb appeal. Roof replaced in 2014 adds peace of mind. (id:60626)
RE/MAX City Realty
9969 122 Street
Surrey, British Columbia
ALERT INVESTORS & DEVELOPERS!!! This 2 Storey house with view is sitting on approx 8,800 sqft. lot. It comes with UPDATED Kitchen, HUGE Living room, 4 bedrooms & 3 full bath on the main floor, LARGE Back yard plus PATIO SPACE in front with full view of city and mountains . 2+1+1 BEDROOM SUITES AS A HUGE MORTGAGE HELPER! GREAT LOCATION Close to transit, shopping and ALL AMENITIES. Great opportunity, Don't miss it!! (id:60626)
Century 21 Coastal Realty Ltd.
3338 Forestgate Place
Coquitlam, British Columbia
BUILD YOUR DREAM HOME on this 7,594 sq. ft. lot in coveted Burke Mountain, Coquitlam. Backing onto serene parkland along Hyde Creek, you´ll enjoy forest views and the peaceful sound of running water right from your backyard. Tucked away on a quiet cul-de-sac, yet close to schools, trails, and parks, this location offers the perfect blend of tranquility and convenience. A new Burke Mountain high school is also underway, adding even more value to the area. The ideal setting for a private retreat your family will cherish for years. (id:60626)
RE/MAX Lifestyles Realty
4865 11a Avenue
Delta, British Columbia
Centrally located in Tsawwassen on a 1/4 acre corner lot, this 4BD/2BA 2-storey home is well suited as an investment or great for a growing family. Updates in 2025 include professionally rebuilt sundeck with new vinyl flooring, professionally painted outside, new outdoor lighting, stove, hot water tank (2024) and asphalt roof (2021). Expansive sundeck and yard with lots of room for parking, including space for an RV, this home is perfect for entertaining. Upstairs is currently tenanted, and the ground level, which is a legal suite is also tenanted - both month-to-month. There's an outdoor workshop with electrical - ideal for projects or extra storage. Showings by appointment with 72 hours notice subject to tenants' schedule. (id:60626)
Dexter Realty
1895 Simcoe Boulevard
Innisfil, Ontario
Welcome to your lakeside on beautiful Lake Simcoe, tucked away on the quiet, dead-end street of Simcoe Blvd awaiting your personal touches.This exceptional waterfront property features 50 feet of clean, sandy, hard-bottom shoreline, perfect for swimming and safe fun for the kids. A concrete break wall ensures long-term shoreline protection, while a marine rail system, boat life and boathouse (fits up to an 18 boat) make it ideal for boating enthusiasts. Enjoy the convenience of city water and sewers, a rare bonus for lakefront living. The oversized single detached garage offers ample space for storage or hobbies, and the bunkie is perfect for extra guests, a studio, or a peaceful retreat. Whether you're a investor or dreaming of building your forever lakefront home, this Lake Simcoe gem offers endless potential in an unbeatable location. (id:60626)
RE/MAX Crosstown Realty Inc. Brokerage
195 Pin Cushion Trail
Keremeos, British Columbia
Imagine waking up to sweeping Similkameen Valley vistas in this immaculate 2077 sq ft contemporary rancher.Custom built one owner home is entering the market for the very first time. This beautifully designed home features three bedrooms, two bathrooms and multiple auxiliary rooms. Walls of windows that bathe every room in natural light while showcasing the dramatic landscape beyond. High ceilings amplify the sense of space and connection to the stunning surroundings. This expansive property offers endless possibilities - from the private courtyard perfect for summer entertaining and the option for a pool. Ample space for RV storage, multiple vehicles, and that custom shop you've been planning. Wildlife corridors and hiking trails provide year-round recreation literally steps from your door, while zoning allows for a secondary residence to generate income or accommodate family. Perfectly positioned for convenience without sacrificing privacy, you're minutes from Keremeos services, half an hour from Penticton's amenities and wine country, and just 40 minutes to the US border. Paved road access ensures easy year-round living, while an exceptional well delivers abundant, quality water. This turnkey property remains under warranty and requires minimal maintenance, letting you focus on enjoying the lifestyle change you've been seeking for years to come. Where else can you own nearly 12 acres of pristine BC countryside with views that never get old? (id:60626)
Chamberlain Property Group
10986 Westridge Place
Delta, British Columbia
BEAUTIFULLY HOME in most desirable neighbourhood in Sunshine Hills by North Delta. Character home over 1,880 sq.ft. of living space sits on beautiful corner lot 7,354 sq.ft. School catchment; Sunshine Hills Elementary School ( FRENCH IMMERSION ) and Seaquam Secondary. Total spacious 3 bedrooms, 2.5 baths, hardwood floor thru out, newer kitchen cabinetry with stainless steel appliances, granite counter tops. Professionally landscaped private with huge back yard south-facing great for kids to play in. Double garage. Very convenient location ! MUST SEE ! (id:60626)
RE/MAX Select Properties
202 185 Victory Ship Way
Vancouver, British Columbia
Spacious 1066 SqFt Waterfront Condo, Beautiful 2 bed/2 bath home featuring an expansive 529 SqFt private rooftop deck with Barbecue and Kitchen - perfect for entertaining or relaxing with stunning views. Enjoy a balcony off the living room, adding to indoor-outdoor living experience. Cascade features quality finishing; 9 foot ceilings, crown moulding, engineered hardwood, Scavolini Kitchen cabinets & Bosch appliances including a gas cooktop! The large primary bedroom features a walk in closet and spa like ensuite. Enjoy this stellar location just steps to the water, restaurants, Seabus, Spirit Trail, shops & services. Owners at Cascade enjoy membership to the Fitness Facility at the Pinnacle Pier Hotel with its 5 lane indoor lap pool, whirlpool, steam room & sauna. (id:60626)
Jovi Realty Inc.
1641 Alaska Avenue
Dawson Creek, British Columbia
Prime location on the Alaska Highway. Heart of Dawson Creek. Exceptional Exposure. Searching for a ready-to-run business in a high-traffic, income-generating location? Peace Villa Motel delivers!! Dawson Creek is a strategic hub in Northeastern BC, known for its energy sector, tourism, and transportation connections. Whether you're a seasoned hospitality operator or an investor seeking passive income, Peace Villa Motel offers stability, location, and future potential. 48 Rooms, 2-bed Manager Suite. 1.118 Acres. (id:60626)
Sutton Group - 1st West Realty

