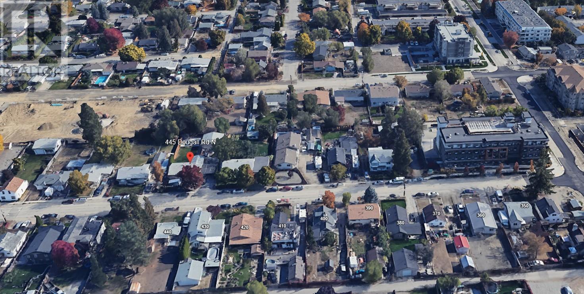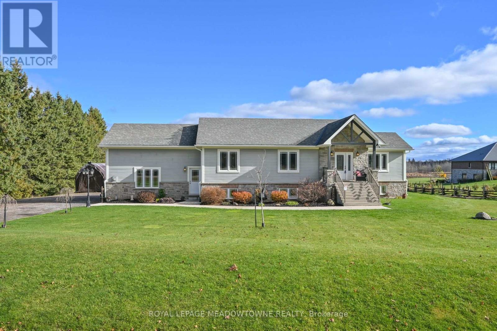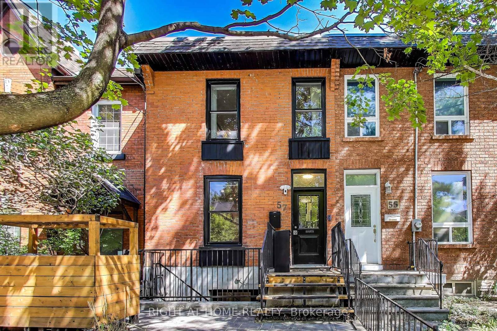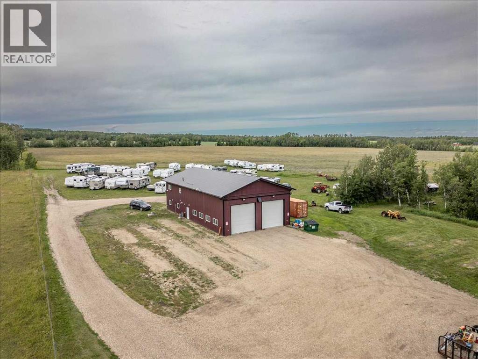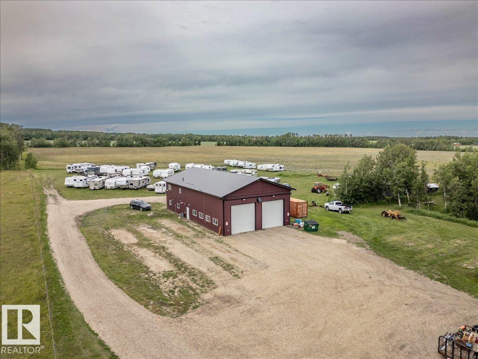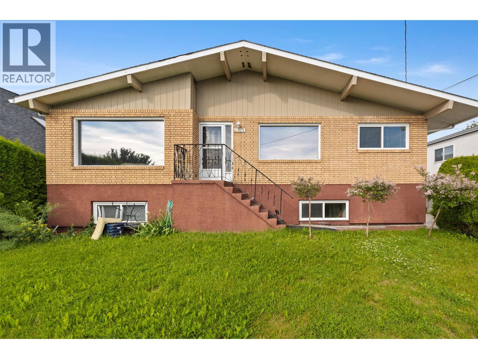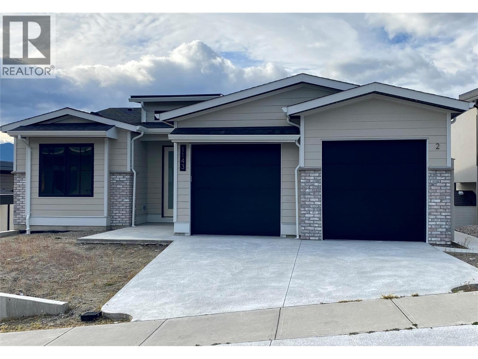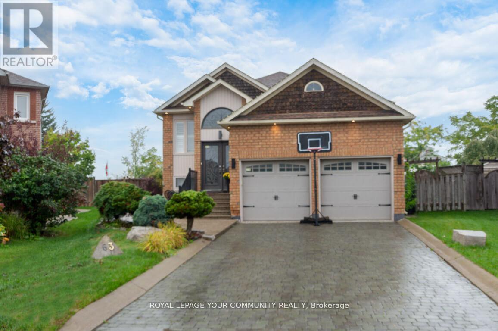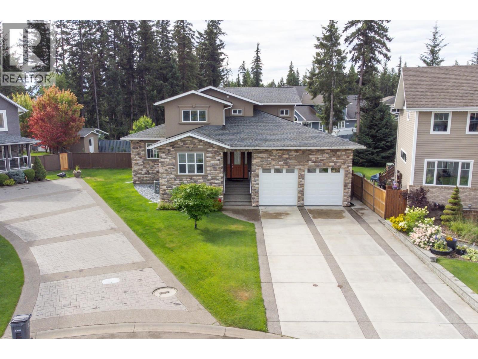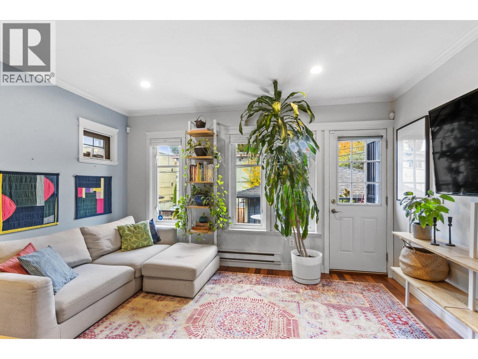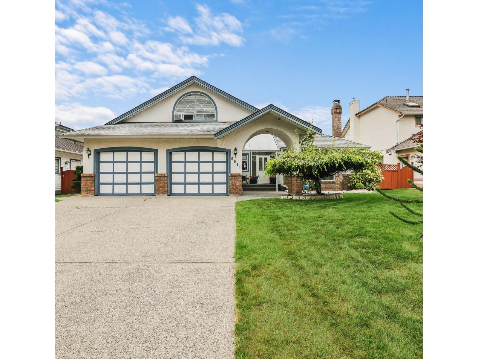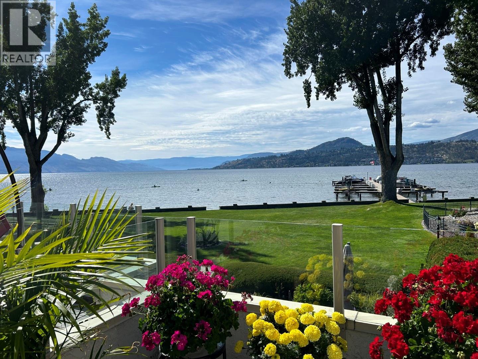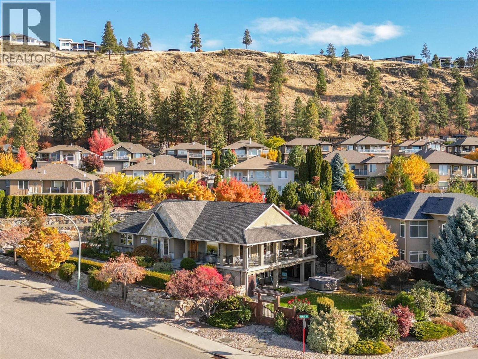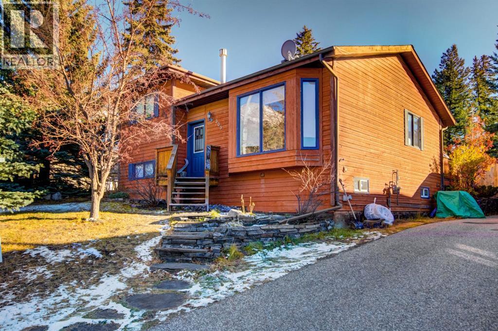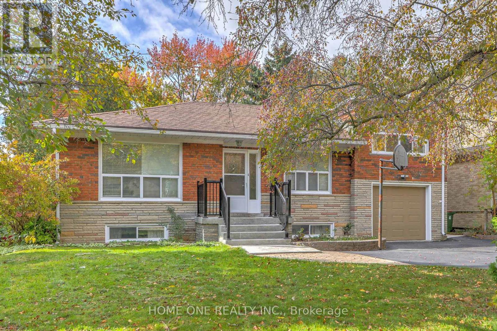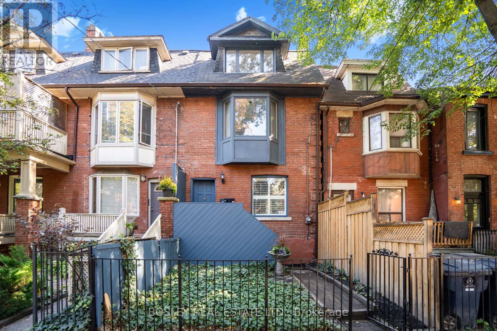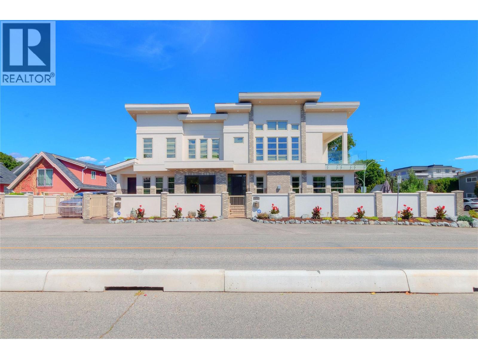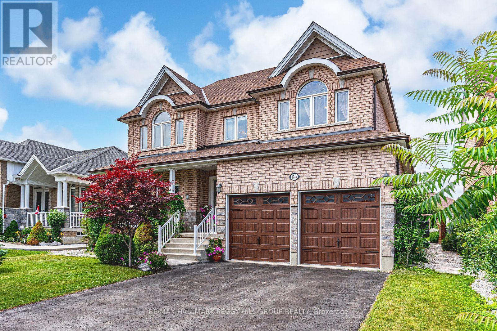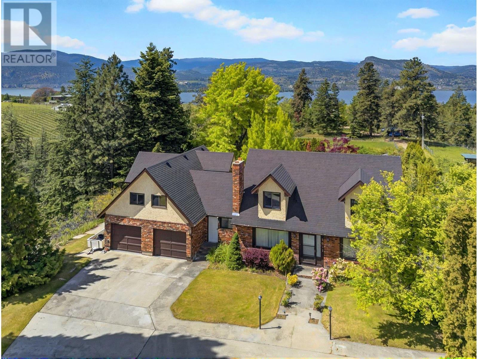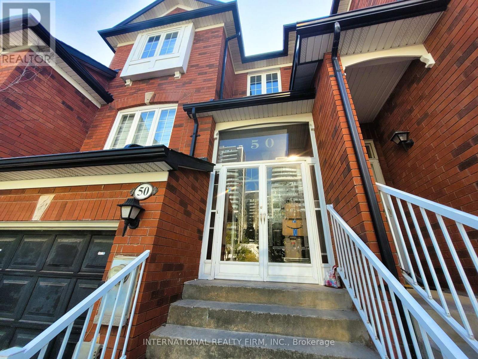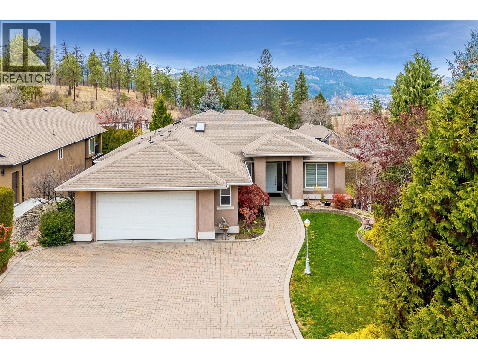445 Dougall Road N
Kelowna, British Columbia
RARE DEVELOPMENT OPPORTUNITY in the rapidly growing Rutland Urban Centre! This 3-lot land assembly at 435, 445 & 455 Dougall Road North offers a combined total of 0.78 acres with outstanding potential for a multi-family development. With a combined list price of $3,973,000, the site supports potential for up to 6 storeys and a 1.8+ FAR (to be confirmed with the City of Kelowna). Centrally located within walking distance to schools, parks, shopping, public transit, and daily amenities, this high-exposure site is perfectly positioned in one of Kelowna’s most active development corridors. Rutland is a key support area for UBCO, making this a highly attractive location for rental housing or long-term investment. Ideal for developers or investors looking to capitalize on Kelowna’s strong population growth and increasing housing demand. Don’t miss this chance to secure a prime assembly in a strategic urban location. (id:60626)
RE/MAX Kelowna
515199 2nd Line
Amaranth, Ontario
If you are longing for a peaceful space with a custom-built bungalow then take a look at this 4+1 bed, 3 full bath rural charmer conveniently located between Orangeville and Shelburne. The natural beauty only begins with its curb appeal. The functional floor plan works well for large and small families. The home is bathed in natural light blurring the lines between the sweeping country views and inviting interior. The open concept kitchen is a chefs delight and features upgraded appliances, granite counters, abundant cabinetry, pantry space and a large center island. The kitchen blends seamlessly with the great room and dining room with unobstructed views of nature. A large deck off the dining room is a perfect spot to chill, grill and entertain. The primary suite overlooks nature and has a beautiful ensuite with heated floors and large walk-in closet. The main floor full bath also features heated floors perfect for guests or bathing little ones. You can easily reinstall a washer and dryer in the fully set up hall laundry area course the new laundry space in the lower level. Up a few stairs you will find a hidden loft-perfect as a 4 th bedroom, play area, homework nook or creative space. The spacious attached 2 car garage has access to the front yard, back yard, main floor and lower level. Downstairs is perfect for guests or extended family and features large on ground windows, private entrance, walk-out and walk-up to rear yard, 5 th bedroom, full bath with custom shower great for washing furry family, in floor radiant heating throughout, laundry, rec room, games room, hobby room/office/second rec room cold cellar, utility room and 7 closets for endless storage. (id:60626)
Royal LePage Meadowtowne Realty
57 Gwynne Avenue
Toronto, Ontario
Step onto Gwynne Avenue and you're in the beating heart of South Parkdale, where history and grit effortlessly mingles with creativity and culture. This street hums with character, Century old Victorian homes under the shade of massive trees, steps from Queen Street West cafes, vintage shops and late-night haunts that feel more like discoveries than destinations. Life here is lived on foot with a walk score of 97, morning coffee from a local roaster, evenings wandering to art shows or neighbourhood eateries that span every corner of the globe, weekends stretched out in Trinity Bellwoods or by the lake. This is Toronto at its finest - alive, unfiltered and made for walking. Built in 1880 and fully renovated for modern living, this end-unit townhouse feels more like a semi-detached, surrounded by neighbours who value the sense of community the street is known for. Inside, 3 bedrooms with an oversized primary overlooking a quiet tree-lined street, paired with two full bathrooms. The main floor pulls you in with its rhythm starting in a living room full of character into a sleek modern chefs kitchen with plenty of storage where the breakfast island begs for conversation over a glass of wine. From there it drifts into the dining room, patio door thrown open to a sun-filled east-facing deck where weekends feel more like vacations with food, friends and the kind of gatherings that turn into stories to remember! The basement was completely redone in 2021 with full underpinning and waterproofing, polished concrete floors, radiant heating, separate entrance, and kitchenette hookups, making it ideal as a bright one-bedroom income suite, home office or perfect family space. TTC at your doorstep makes daily commute to downtown a breeze and 24/7 street permit parking is plentiful. With nothing left to do but move in, this home blends heritage character, privacy, and turn-key ease in one of Torontos most vibrant neighbourhoods. (id:60626)
Right At Home Realty
48322 Rge Road 275
Rural Leduc County, Alberta
Fully Finished Shop with 1937 sq/ft of Living Space Situated on 80 Acres! Inside the shop the main floor of the living space hosts the kitchen, spacious living room, 2 piece bathroom, and access to the "work side". The beautiful Kitchen has granite counter tops, an island, and a corner pantry. The Upper level of the living space has 3 bedrooms including the primary with a walk-in closet, and 3 piece ensuite bathroom. A 4 piece bathroom, laundry, and another walk-in closet conclude the living space of the shop. The work side of the shop has two overhead doors, LED lights, 220 power, and more. The Shop has in-floor heat, fan coil forced air, and air-conditioning on the living side. There is also an older home on the property, a detached garage, metal quonset, butcher shed, and other buildings. The two homes each have their own water wells and septic systems. This Property is also fenced for animals with a shelter and a dugout for water. (id:60626)
RE/MAX Real Estate (Edmonton)
48322 Rge Road 275
Rural Leduc County, Alberta
Fully Finished Shop with 1937 sq/ft of Living Space Situated on 80 Acres! Inside the shop the main floor of the living space hosts the kitchen, spacious living room, 2 piece bathroom, and access to the work side. The beautiful Kitchen has granite counter tops, an island, and a corner pantry. The Upper level of the living space has 3 bedrooms including the primary with a walk-in closet, and 3 piece ensuite bathroom. A 4 piece bathroom, laundry, and another walk-in closet conclude the living space of the shop. The work side of the shop has two overhead doors, LED lights, 220 power, and more. The Shop has in-floor heat, fan coil forced air, and air-conditioning on the living side. There is also an older home on the property, a detached garage, metal quonset, butcher shed, and other buildings. The two homes each have their own water wells and septic systems. This Property is also fenced for animals with a shelter and a dugout for water. (id:60626)
RE/MAX Real Estate
347 Bamburgh Way
Ottawa, Ontario
Welcome to this beautifully maintained and spacious family home. With well over 3,500 square feet of finished living space, this property is perfect for growing families or those who love to entertain. Step inside to a welcoming foyer that flows into a large, open-concept living and dining area. The kitchen features updated appliances, ample counter and cupboard space, a walk-in pantry, and a bright eat-in area overlooking the backyard. A separate formal dining room provides the perfect setting for larger gatherings with family and friends. A main floor den or office offers flexibility for remote work or can easily be converted into an additional bedroom if desired. Convenient mudroom access from the attached garage helps keep everyday living tidy and organized. Upstairs, you'll find four spacious bedrooms, including a primary suite with a private ensuite bathroom. A second full bathroom serves the remaining bedrooms. The bonus loft area would be ideal as a playroom, study nook, or even a fifth bedroom. The fully finished basement includes a guest room, a third full bathroom, a built-in children's playhouse, and a comfortable recreation area perfect for movie nights or hobbies. Step out to your fully fenced backyard, featuring a deck, hot tub, gazebo, and included BBQ. The home is equipped with a natural gas-powered generator with GenerLink installed for added security and peace of mind. Ideally located in close proximity to Barrhaven Costco, restaurants, shops, transit, parks, schools, walking paths, and Highway 416.Come see why this property would make a great place to call home! (id:60626)
Solid Rock Realty
3473 Moberly Road
Kelowna, British Columbia
Ideal location! Just steps to some of Okanagan’s best beaches, shops, pubs and schools and also conveniently located near Pandosy Village, Okanagan College, and other nearby attractions. It’s not just about the GREAT LOCATION; this is a fantastic income generator or family home with mortgage helpers (Yes, you heard that right, there are three separate units). The main house features 3 bedrooms up and the suite below is 2 bedrooms. The CARRIAGE HOUSE has 3 bedrooms, 2 bathrooms and a single-car garage. Updated Asphalt Shingle Roof ~ September 2021, New roof upgrade for deck skylights (March 2022). Upstairs kitchen and basement flooring have been redone in the last two years. Loads of parking for everyone (in fact, you might have to buy a few more toys). Main home access/parking on Moberly and Carriage home access/Parking on Casorso. Pretty sweet RENTAL INCOME generated from this pretty sweet package! New to Lower Mission? Check out the website: https://www.tourismkelowna.com/blog/stories/post/explore-the-neighbourhood-guide-to-pandosy/. All measurements are approximate; please verify if deemed important. (id:60626)
RE/MAX Kelowna
1143 Elk Street
Penticton, British Columbia
Welcome to this beautifully designed modern home in the sought-after Ridge Penticton development—where style meets functionality in every corner. The main residence features three spacious bedrooms and three bathrooms, crafted with comfort and design in mind. You'll find engineered white oak hardwood flooring throughout the main floor, while the luxurious ensuite bath is finished with matte porcelain tile. The chef-inspired kitchen boasts quartz countertops, custom cabinetry, and a premium Bosch appliance package, including a gas range, fridge, and dishwasher. Downstairs, a legal two-bedroom, one-bath suite offers privacy and potential rental income. It features quartz countertops, durable laminate flooring, matte porcelain tile in the bathroom, and a separate entrance with stair access from the street. The suite also includes its own Samsung appliance package—fridge, dishwasher, electric oven, washer, and dryer—and a generous 200+ square foot covered patio, ideal for outdoor living. The staircase to the lower level is fully carpeted and continues into the hallway and lower bedroom, providing a warm, cozy transition between levels. The two-car garage offers direct access into the home through a multi-functional space that combines a mudroom, laundry area, and pantry. Whether you're looking for a multi-generational home or an income-generating opportunity, this property delivers flexibility and sophistication in one of Penticton’s premier neighborhoods. (id:60626)
Royal LePage Locations West
63 Rolling Hills Lane
Caledon, Ontario
Comfortable and Functional Family Home in Bolton. Welcome to this stunning raised bungalow, perfectly situated on a quiet cul-de-sac in the heart of Bolton. This rare ravine lot offers a large, irregular pie-shaped property with the ultimate backyard retreat- a private ravine setting filled with birdsong and framed by breathtaking sunsets. Main Level Features: Bright , practical and spacious layout with 3 bedrooms and 3 bathrooms. Primary bedroom on the main floor with a 3-piece ensuite and walk-in closet. Open-concept design featuring a large eat-in kitchen with walk-out to the deck, ideal for morning coffee or evening dinners overlooking nature. Combined living and dining area with newly laid engineered hardwood flooring, updated trim, pot lights, and a stunning built-in feature wall with electric fireplace in the main living room that adds warmth to family gatherings. Renovated main bathroom and refreshed staircase with new railing and pickets add a modern touch. Basement Highlights: Full-size open-concept kitchen with plenty of space for extended family or hosting friends. Bright recreation/family room with a cozy gas fireplace, perfect for movie night or game. Tile flooring throughout, a 3-piece bathroom, and laundry room for convenience. Exterior & Location: Double car garage with an interlock driveway and walkway. New soffit pot lights and a lawn sprinkler system. Landscaped front yard and a backyard retreat like no other- private, serene, and alive with birds, all set against the backdrop of beautiful evening sunsets. Walking distance to parks, schools, shops, and all amenities. Easy commute via Hwy 427 and the upcoming Hwy 413.This home combines modern upgrades, functionality, and a one-of-a-kind natural setting the perfect choice for families looking for comfort, convenience, and a touch of tranquility right in Bolton. (id:60626)
Royal LePage Your Community Realty
7817 Guerrier Place
Prince George, British Columbia
* PREC - Personal Real Estate Corporation. Luxury custom home in an elite enclave. Stone exterior and concrete driveway set a tone of timeless unparalleled elegance while the fenced yard provides privacy with an ample deck for entertaining attached to a three season room that seamlessly blends indoor/outdoor living. Open concept main floor features a large living room, meticulous custom chefs kitchen w/ stone counters, slab backsplash, hardwood floors, surround sound & gas fireplace perfect for entertaining. The first of 2 primary bedrooms offers main floor living with spa like ensuite. also on main you'll find the first of two laundry rooms and an office. Grand staircase leads to second primary w/ 5-pc ensuite + 2 bdrms & full bthrm. 2-car garage to mudroom & unfinished basement. Pinnacle of craftsmanship in a prestige community. (id:60626)
RE/MAX Core Realty
1743 Frances Street
Vancouver, British Columbia
3 Bedroom + Large Office with Lock-Off Suite - Steps from Commercial Drive. The main level blends comfort + style with an open-concept layout & abundant natural light. Oversized windows frame treetop views, while rich hardwood floors add warmth & character. The modern kitchen features quartz countertops, sleek new appliances, & updated lighting that brings a fresh, contemporary feel. A convenient powder room completes the space. Upstairs you´ll find two spacious bedrooms. Vaulted ceilings in the primary bedroom and a skylight in the stairwell enhance the airy atmosphere & flood the home with even more natural light. The office space, however is the pièce de résistance. Framed by elegant French doors, this inspiring space is perfect for remote work, creative pursuits, or quiet reflection-and could easily serve as a 3rd bedroom. Both full bathrooms have been tastefully updated. The lower level suite offers flexibility, ideal as a mortgage helper, in-law suite, or guest quarters. BOOK YOUR SHOWING TODAY! (id:60626)
Macdonald Realty
6041 186 Street
Surrey, British Columbia
1st TIME LISTED 3Bdrm/4th Bdrm/Games room, in desirable EAGLECREST neighborhood! Modern architectural designed home w/skylights & vaulted ceiling in entranceway & family room. Skylights in Bth & games room up too! Bay windows in kitchen, sunken living room & ensuite bth w/soaker tub. Kitchen is finished w/marble counters, backsplash + heated marble & granite flooring in laundry room as well. Extensive Hardwood flooring throughout home, excluding upstairs games room. BONUS Central A/C + central vacuum system. Fresh paint throughout, On-Demand HW + upgraded SS kitchen appliances replaced a few years ago. Updated roof & shed + perimeter fence recently replaced & painted. Well-manicured landscaping in front & backyards. A MUST SEE! (id:60626)
RE/MAX Treeland Realty
8 815 Tobruck Avenue
North Vancouver, British Columbia
Welcome to Tobruck Gardens, a beautifully maintained 3-bedroom townhome ideally located in North Vancouver´s family-friendly Hamilton neighbourhood. Just steps from parks, top-rated schools, Capilano Mall, and Marine Drive´s vibrant shops and cafés, this residence combines everyday convenience with a warm community feel. Thoughtfully updated in 2015, the home features a bright open-concept layout, a spacious kitchen with stainless steel appliances, and a large living and dining area centered around a cozy gas fireplace. Enjoy seamless indoor-outdoor living with a sunny south-facing garden patio, perfect for family gatherings or quiet mornings. Upstairs are three well-sized bedrooms, including a generous primary suite with walk-in closet and private ensuite. This boutique 11-unit self-managed complex offers secure underground parking and a private storage room with direct access to the unit. (id:60626)
Royal Pacific Realty Corp.
2900 Abbott Street Unit# 208
Kelowna, British Columbia
Discover the ultimate in lakefront living (WITH BOAT MOORAGE SPOT, $80,000 VALUE)at the highly coveted Kelowna Shores community. This exceptional townhome offers 300 feet of pristine sandy beach, a private dock, and ownership of your own boat moorage—a rare and valuable feature. Step onto the expansive 23’ x 20’ deck, complete with an automatic awning, and take in breathtaking views of Okanagan Lake, lush green lawns, and meticulously maintained landscaping. Enjoy the lakeview pool and hot tub, with effortless access to the beach and dock just steps away. Inside, this spacious and updated home features 2 bedrooms, 2 bathrooms, and a stunning sunroom with 20-foot nano doors, creating a seamless indoor-outdoor living experience. Offered fully turn-key, this home includes most furnishings and electronics—ready for you to move in and embrace the lakefront lifestyle. Includes one parking stall; please note this is a pet-free community. Don’t miss this rare opportunity—contact me today for a private showing! (id:60626)
Macdonald Realty
3275 Merlot Court
West Kelowna, British Columbia
Welcome to Vineyard Estates & this custom walk-out rancher, blending timeless design & relaxed Okanagan luxury. Set on a beautifully landscaped 0.32-acre property, this home offers spectacular lake & mountain views, impeccable craftsmanship, & thoughtful updates throughout. From the moment you arrive, the level driveway, extensive rock landscaping, & private RV parking set the tone for easy, elegant living. Inside, vaulted ceilings & an open layout highlight stunning views. The gourmet kitchen, featuring quartz countertops, custom cabinetry, Fisher Paykel appliances, & a Miele steam oven are perfect for the home chef or entertainer. The main level flows naturally to the wrap-around flagstone terrace, through 3 sets of French doors, framing breathtaking panoramas of the lake and surrounding hills. The primary suite offers a serene retreat, a walk-in closet & large ensuite, while a new luxury steam shower brings spa-level comfort to your daily routine. The walk-out level features a TV/ family room, gym, huge guest bedroom w. office/flex space, & a pantry/ storage area.Step outside to a park-like backyard with lush gardens, a water feature, new hot tub & room for a pool. With abundant parking, gorgeous indoor/outdoor living space, proximity to Mission Hill Winery, Two Eagles Golf Course, & Mount Boucherie trails, this home captures the very best of Okanagan living—ideal for discerning empty nesters or anyone seeking luxurious comfort, elegance, & unforgettable views. (id:60626)
RE/MAX Kelowna
303 Pioneer Road
Canmore, Alberta
Sunny single family home with mountain views and fenced yard. Welcome to this bright and spacious single-family home perfectly positioned on the sunny side of the valley. Featuring a functional split-level design, this property offers four bedrooms and many ways to make it your own. Step through the inviting front patio into an open-concept main level with hardwood flooring throughout. The kitchen, dining, and living areas flow seamlessly together — ideal for family living and entertaining. Upstairs, you’ll find two comfortable bedrooms and a full bathroom. The lower level provides more living space, including a rec room, two additional bedrooms, a full bathroom, and a generous storage room. The back deck along with a large fenced backyard make this home practical and inviting. Located in a sought-after, family-friendly neighbourhood, just steps from Elizabeth Rummel School and moments from Canmore’s extensive trail network for hiking and biking adventures. (id:60626)
Century 21 Nordic Realty
12 Lauralynn Crescent
Toronto, Ontario
Exceptionally Large 55'X150'Premium Lot In The High Demand Area Of Agincourt Quiet Family Neighborhood. Bright & Spacious Layout Enhanced With Large Windows, Family Size Mordent Kitchen W/Breakfast Bar Area, Hardwood Floor & Pot Lights Throughout On Main Floor, New Renovated Bathroom, A Large Sun filled Eat-In Area With A Walkout To The Yard. The Spacious And Bright Basement With A Recreation Room, Two Bedrooms and One Office Space W/Full Bathroom Is The Perfect "Extra" Space For Any Growing Family. Crawl Space Offers Tons Of Extra Storage, Long Wide Driveway Can Park 4 Cars, High Ranking School Zone Sought-After Agincourt Collegiate Institute, Incredible Amenities Nearby, Agincourt Go Station, Agincourt Rec Centre, Parks, TTC, Library And Close To Shopping/Highway 401/Go Train And Scarborough Town Centre. (id:60626)
Home One Realty Inc.
119 Seaton Street
Toronto, Ontario
This solid brick 1912 house had a complete gut renovation in the 1980s and the interior was re-built in a spare, plain, architectural style. The plan is very open with a classic 80s signature - an interior lightwell. All the rooms are extra large - all three bedrooms have ample room for King Size beds! - and the house comes in at just under 2200 square feet - larger than many in the neighborhood. There are stunning black oak floors on the main and up the staircase. If you are a pyrophile, this house is for you - there are 3 (three) wood-burning fireplaces. There are also 3 decks. One off the main; one off the rear 2nd floor bedroom and a brand new huge one off the third floor. With a new kitchen and baths this house will be a showplace! Parking is in the carport! Great south Cabbagetown location. Minutes to downtown and steps to the new Moss Park subway station. (id:60626)
Bosley Real Estate Ltd.
2571 Abbott Street
Kelowna, British Columbia
Situated along the prestigious Abbott Street Corridor, this beautiful half-duplex executive home offers refined living in one of Kelowna’s most sought-after neighborhoods. Surrounded by tree-lined streets, scenic bike paths, and just steps to multiple sandy beaches, boutique cafes, acclaimed restaurants, and KGH, this location delivers the ultimate Okanagan lifestyle. Inside, timeless finishes include crown molding, tray ceilings, rich hardwood floors, and custom wood cabinetry complemented by granite countertops. The open-concept kitchen, living, and dining areas are designed for effortless entertaining, with large windows flooding the space in natural light. The kitchen features stainless steel appliances and space for a full dining table, while sliding glass doors lead to a fully fenced yard and patio—perfect for outdoor dining or a safe retreat for pets. The main-floor primary bedroom offers a 3-piece ensuite for comfort and convenience. Upstairs, two additional bedrooms, a 4-piece bath, and laundry complete the home. An exceptional opportunity to own in the heart of Kelowna South, where upscale living meets walkable convenience. (id:60626)
Unison Jane Hoffman Realty
110 & 114 Motel Avenue
Salmo, British Columbia
Proudly owned and operated since 2016, the current owners of this charming property have consistently maintained and improved it over the years, ensuring everything is in excellent condition. Their dedication is evident throughout—from the motel’s tidy, welcoming appearance to the thoughtful upgrades that enhance both function and comfort. There are 11 units total, 3 Kitchenettes and 2 Full Kitchen units. The Motel offers exceptional street appeal and a warm, inviting atmosphere. Guests appreciate the ample parking, including spots for larger units and convenient front-of-unit spaces. A standout feature is the spacious green area—perfect for vacationers, family reunions, or anyone who enjoys relaxing outdoors, socializing, or firing up the barbeque. What truly sets this property apart is the separate residence—a rare find in motel ownership. Situated on its own land title, the home includes large, bright rooms, a full basement, and an oversized three-car garage. Whether you're looking for a comfortable personal retreat or a home that truly complements your business, this residence delivers. (id:60626)
RE/MAX Kelowna
1746 Angus Street
Innisfil, Ontario
OVER 5,000 SQ FT OF SPRAWLING ELEGANCE WITH RESORT-STYLE OUTDOOR LIVING JUST MINUTES FROM LAKE SIMCOE! Step into luxury living in the heart of Alcona with this exceptional brick two-storey home, offering over 5,000 sq ft of meticulously finished, carpet-free space designed for comfort, elegance, and everyday enjoyment. Nestled just minutes from Innisfil Beach Park, Lake Simcoe, Big Cedar Golf and Country Club, and all the essentials - shops, restaurants, schools, and entertainment - this home delivers both convenience and prestige. From the moment you arrive, the professionally landscaped gardens, stone accents, and expansive concrete patios set the tone for refined outdoor living, complete with a fully fenced backyard oasis with a side kitchenette that's perfect for summer BBQs and al fresco dining. Inside, the bright and open main floor is highlighted by soaring ceilings, a cozy natural gas fireplace, and a beautifully updated eat-in kitchen with quartz countertops, sleek cabinetry, and premium stainless steel appliances including a double oven and glass-top range. Host with ease in the elegant dining and living rooms, highlighted by a 20-foot ceiling that opens to the second floor for a grand, airy ambiance. From here, enjoy seamless access to a sun-drenched three-season sunroom, or unwind in the tranquillity of the home office. The upper level features a luxurious primary suite with an oversized walk-in closet and spa-inspired 5-piece ensuite, two bedrooms sharing a 5-piece bathroom, and a fourth bedroom with semi-ensuite access to a 3-piece bath. The fully finished basement adds even more room with a versatile rec space, an extra bedroom, a 3-piece bath, and insulated cold storage. Thoughtful touches, modern LED and pot lighting, and room for six vehicles between the oversized drive and double garage with a tandem bay complete this impressive offering - an unbeatable #HomeToStay that checks every box for luxurious, spacious, and functional family living. (id:60626)
RE/MAX Hallmark Peggy Hill Group Realty
3025 Naramata Road
Naramata, British Columbia
Tucked away on 1.91 impeccably landscaped acres, this private Naramata retreat offers the best of rural living just minutes from the village. Built in 1981, the two-story home features 3 bedrooms and 3 bathrooms, with warm wood finishes, large windows, and a spacious, functional layout. Additionally, an attached, self-contained 1-bedroom suite with a private entrance provides excellent flexibility for guests, extended family, or rental income. The basement includes a large games room, office space, and generous storage. A two-car garage with workshop space adds practicality, while the beautifully manicured yard is a gardener’s dream—abundant with vegetable plots, fruit trees, and lush plantings throughout. Accessed via a private drive, the property offers peace, seclusion, and room to grow. Ideal for families, hobbyists, or those seeking space and tranquility close to Naramata’s wineries, beaches, and trails—this unique offering delivers lifestyle, versatility, and privacy in one exceptional package. All measurements are from floor plans. Contact your favourite agent today for a private tour. (id:60626)
Royal LePage Locations West
50 Beresford Drive
Richmond Hill, Ontario
**Just renovated fully** Excellent Floor plan, Rare Opportunity to own this Beautiful & Spacious 3+1-Bedroom 4-Bathroom Townhome in high demand Location. Welcome to the bright and inviting townhouse suited for families seeking comfort and convenience. Wide entrance stairs invites you to this elevated home into a spacious mudroom with double storm doors & entrance doors, and spacious foyer. Centrally located in a prime neighborhood, the home is just a short walk to Viva/YRT transit and Richmond Hill Bus Terminal. Excellent schools, large shopping plazas, Home Depot, Staples, Shoppers Drug Mart, Dollarama, movie theatres, and much more. Minutes to Hillcrest Mall, public libraries, and hospital. Everything you need is close by! The kitchen is the center of the house with a functional island with sink, plenty of storage space. A bright, open-concept with sun light filled living/dining and a family room, it is perfect layout for entertaining and everyday living. Private deck accessible from the basement, perfect for summer family gatherings. Total of 4 bathroom (3 full + 1 powder room). Upstairs features 3 spacious bedrooms, master bedroom includes a 4-piece ensuite and walk-in closet. Basement is a fully finished suite with kitchen and bathroom. Perfect for guests or extra income. Don't miss this opportunity! All new appliances. **Just renovated entire townhouse with new kitchen, new appliances, bathroom, flooring, windows, lighting and pot lights, kitchen island, etc. Come and see this rare opportunity even in this slow market! (id:60626)
International Realty Firm
2090 Bowron Street
Kelowna, British Columbia
Take a look at this newly refreshed, easily-suitable 3 bed + 1 den/ 4 bath home located on a .20 acre lot in the highly-desirable Dilworth community. Boasting nearly 4,000 sqft, the home features dual double-car garages (one up, one down) with two driveway access points, plenty of additional off street parking, and 2 backyard spaces with stunning valley and mountain views. On the recently painted upper level, the home features an open main level layout with vaulted ceilings, a gas fireplace, Brazilian cherry hardwood flooring, a spacious primary bedroom with his & her bathrooms that include a jetted tub and walk-in shower. On the lower level, you’ll find two additional bedrooms, an oversized living space with new carpets, paint, a wet bar and gas fireplace, next to a generously sized den to suit all your needs. Checking off all the boxes inside and out, the home is situated by many nearby amenities including Glenmore Elementary School, hiking and biking trails, shopping centres, the Kelowna Golf & Country Club, and a short distance to Kelowna’s downtown core for all your essentials. Want to know more about this beautiful home? Contact us today to find out more! (id:60626)
Royal LePage Kelowna

