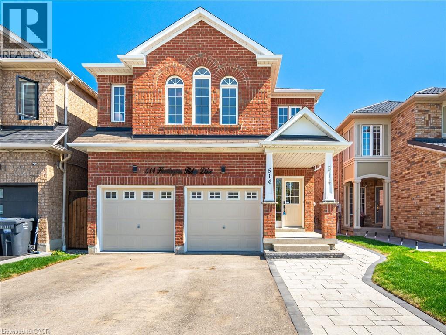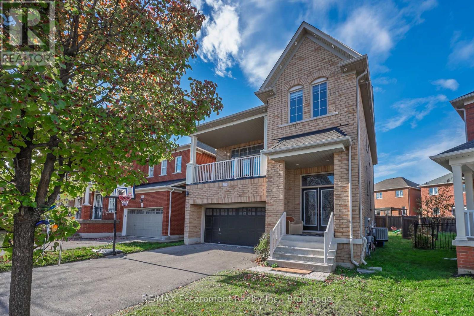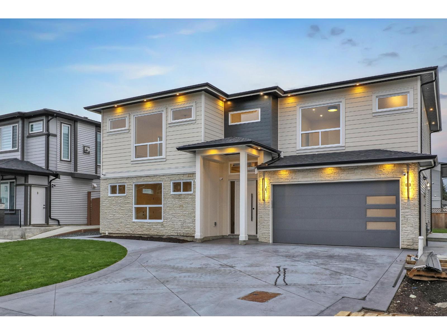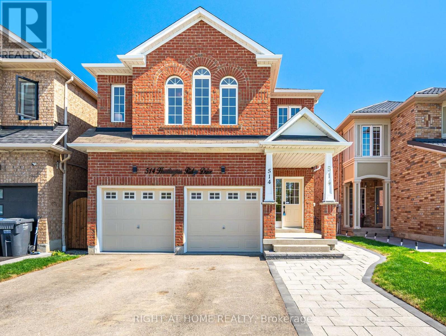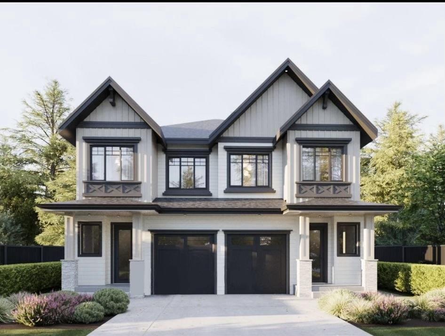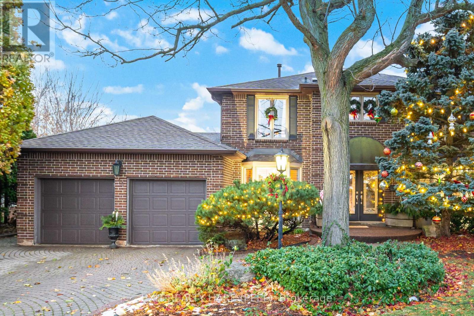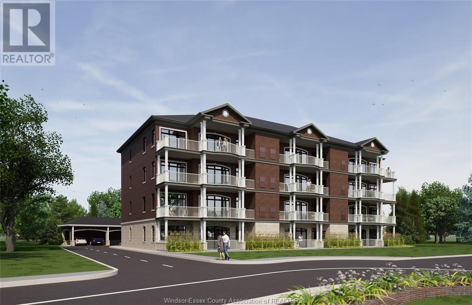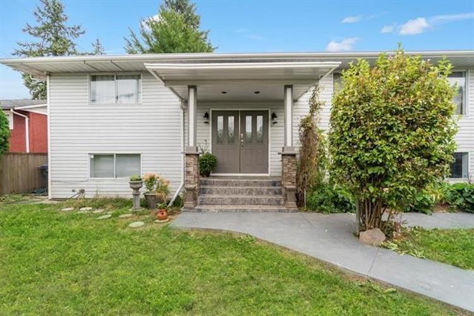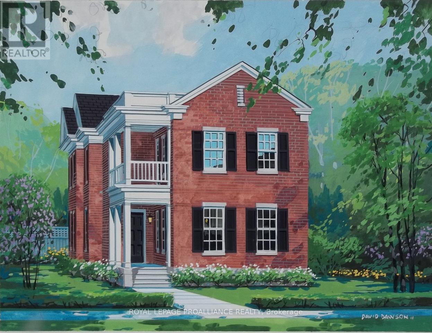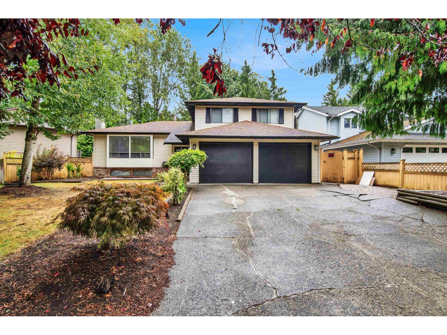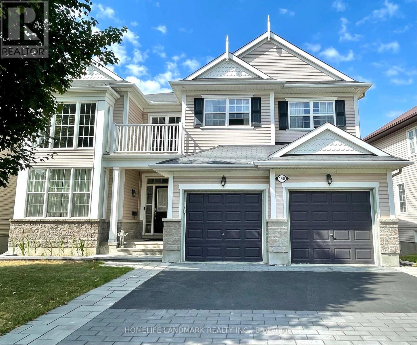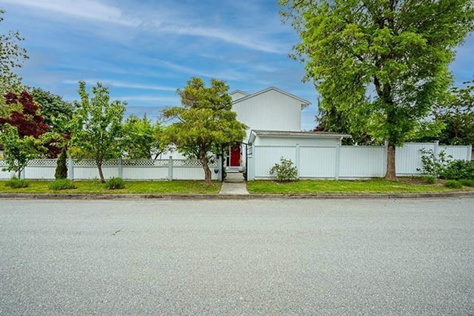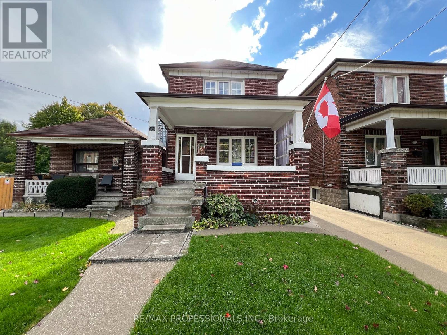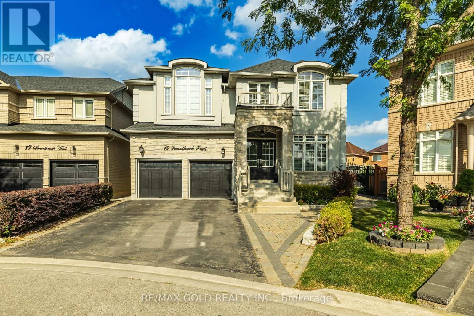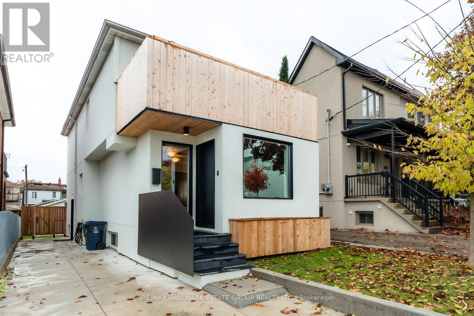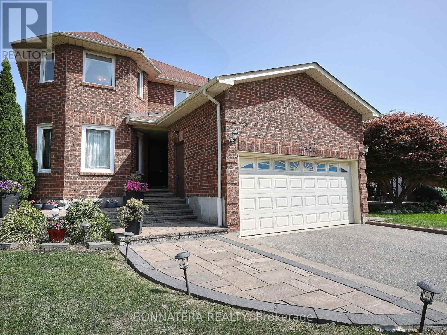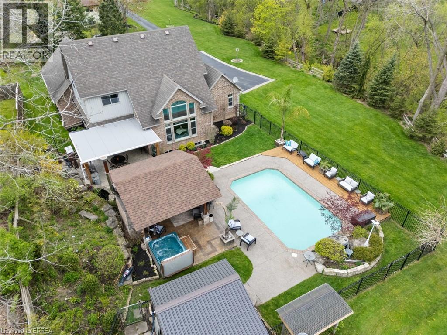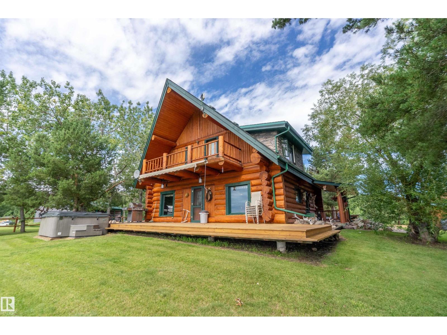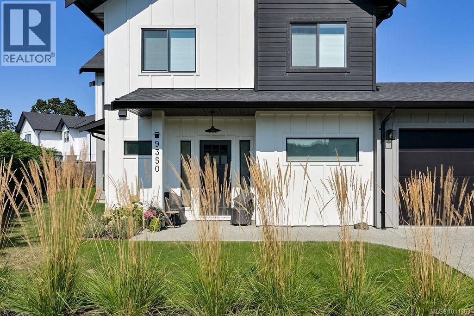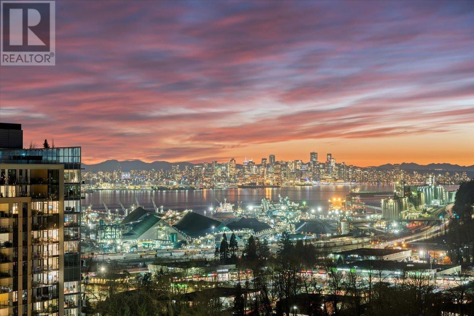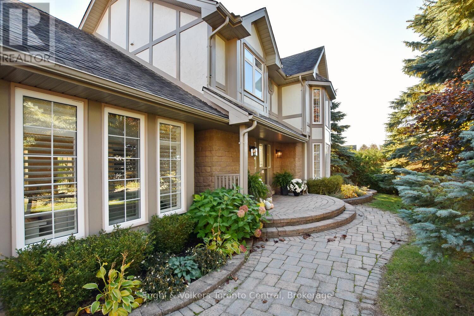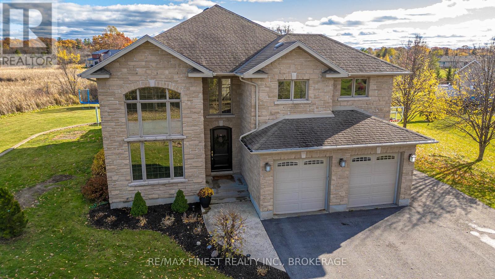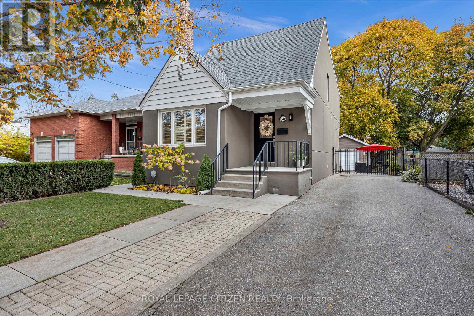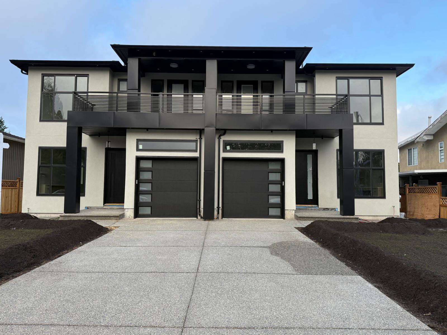514 Huntington Ridge Drive
Mississauga, Ontario
Top to Bottom Luxury Renovations Indoor & Outdoor, Amazing Value, Absolute Prime Location in Core Mississauga, 4 Bedrooms 3.5 Bathrooms, Double Garage, Park & Soccer Field Across the Street, 2 Living Areas on Ground Floor, 2 Linen Closets, Upstairs Laundry - You Know That You Have Been Waiting For This. Tons of Money Spent to Serve This Home on a Silver Platter to You and Your Family. The Kitchen is Custom Designed with Cabinets All the Way to the End of the Breakfast Room and a Bonus Top Row Push-To-Open Cabinetry. Hardwood (Ground Floor), Water Resistant Laminate (2nd Floor), and 24x24 Porcelain Tiles Throughout Entire Home in Every Room, Carpet Free! 9+ Foot Ceilings on Ground Floor. 2 Master Bedrooms. Bigger Master Has a Huge Walk-in Closet & 5-Piece Ensuite Bathroom, Gold Finishing, Elegant Free Standing Bathtub, Modern Split-Level Vanity, And a Large Stand Up Shower. Second Master has a Double Closet with 4 Windows Sun-Filling the Entire Room, a 3-Piece Ensuite with a Large Glass Sliding Door Stand Up Shower. Both Master Bedrooms Have Areas Large for a Queen or a King Bed + A Sitting Area. The Third Upstairs 4-Piece Bathroom is Also Elegant in its' Design with a Silver/Chrome Theme. All Rustic & Farmhouse Style Light Fixtures Throughout. New Classy Interlocking System with Border Laid Spanning From the Front, Side Yard, to the Backyard. New Grass & Sod, Mulching, and River Stone. Backyard is Thoughtfully Designed to Enjoy Both Sitting & BBQ Areas, and Nature with the Beautiful Privacy Trees, Grass Area, and the Majestic Grape Vines. This is a Neighborhood Everyone Wants to be in, Close to Square One, Mavis & Highway 403 Exit, Cooksville GO Station, Centrally Located in the City Almost Everything You Need is Within a 15 Minute Drive. Your Extended Family, Guests, Friends will All be Visiting You All the The Time, You Will Have One of the Nicest Houses in the Neighborhood! (id:60626)
Right At Home Realty Brokerage
171 Huddlestone Crescent
Milton, Ontario
Elegant 4-Bedroom + Separate Entrance Finished Basement Detached Home on a Premium Lot in the Heart of Milton! Welcome to this beautifully upgraded home offering over 3,500 sq.ft. of total finished living space (2720 sq.ft above finished floor + finished basement), 4 bedroom, 4-bathroom home that offers the perfect blend of comfort, style, and functionality! Nestled in a beautiful, family-focused crescent, where children safely play, this home is truly a place to grow, make memories and thrive. The main floor features a bright and spacious layout with elegant decorative wall panels, a newly painted interior, and an impressive family room with soaring high ceilings and a walk-out to a large balcony, creating an open and inviting atmosphere. The modern kitchen showcases quality finishes, ample cabinetry, and a walk-out to a big deck - ideal for family gatherings and outdoor entertaining. Upstairs, you'll find generously sized 4 bedrooms filled with natural light, including a primary suite with a walk-in closet and spa-inspired ensuite. The fully finished walk-up basement offers a Separate Entrance, a full bathroom, and a second kitchen, providing an excellent opportunity for an in-law, or potential rental income. There is also a rough-in for a separate washer and dryer, adding even more convenience and flexibility today's families need. Enjoy nearby scenic trails, parks, and green spaces-ideal for walking, biking, and spending quality time outdoors. With total 6 parking spaces, this turn-key home provides privacy and flexibility with plenty of separate living spaces. Conveniently located close to top-rated schools, hospitals, forested trails, sports centres, shopping, dining and major highways. (id:60626)
RE/MAX Escarpment Realty Inc.
32738 Carter Avenue
Mission, British Columbia
Experience modern living in this beautifully crafted 2025-built home offering 3,266 sq. ft. of elegant space with 6 bedrooms and 4 bathrooms on a 5,011 sq. ft. lot. The gourmet kitchen features quartz countertops, premium stainless steel appliances, and high-gloss European cabinetry. Enjoy an open layout with air conditioning, wide-plank flooring, cozy electric fireplace, and grand double-door entry. Spa-inspired bathrooms showcase modern Italian tiles, while a stamped stone driveway enhances curb appeal. Includes a legal 2-bedroom suite plus an unauthorized 1-bedroom suite-ideal for family or income. Large deck overlooks a private south-facing fenced yard. Backed by 2-5-10 year builder's warranty. Close to Mission-Vancouver West Coast Express. Interior Design by MOTIF INTERIORS LTD. (id:60626)
Exp Realty Of Canada
514 Huntington Ridge Drive
Mississauga, Ontario
Top to Bottom Luxury Renovations Indoor & Outdoor, Amazing Value, Absolute Prime Location in Core Mississauga, 4 Bedrooms 3.5 Bathrooms, Double Garage, Park & Soccer Field Across the Street, 2 Living Areas on Ground Floor, 2 Linen Closets, Upstairs Laundry - You Know That You Have Been Waiting For This. Tons of Money Spent to Serve This Home on a Silver Platter to You and Your Family. The Kitchen is Custom Designed with Cabinets All the Way to the End of the Breakfast Room and a Bonus Top Row Push-To-Open Cabinetry. Hardwood (Ground Floor), Water Resistant Laminate (2nd Floor), and 24x24 Porcelain Tiles Throughout Entire Home in Every Room, Carpet Free! 9+ Foot Ceilings on Ground Floor. 2 Master Bedrooms. Bigger Master Has a Huge Walk-in Closet & 5-Piece Ensuite Bathroom, Gold Finishing, Elegant Free Standing Bathtub, Modern Split-Level Vanity, And a Large Stand Up Shower. Second Master has a Double Closet with 4 Windows Sun-Filling the Entire Room, a 3-Piece Ensuite with a Large Glass Sliding Door Stand Up Shower. Both Master Bedrooms Have Areas Large for a Queen or a King Bed + A Sitting Area. The Third Upstairs 4-Piece Bathroom is Also Elegant in its' Design with a Silver/Chrome Theme. All Rustic & Farmhouse Style Light Fixtures Throughout. New Classy Interlocking System with Border Laid Spanning From the Front, Side Yard, to the Backyard. New Grass & Sod, Mulching, and River Stone. Backyard is Thoughtfully Designed to Enjoy Both Sitting & BBQ Areas, and Nature with the Beautiful Privacy Trees, Grass Area, and the Majestic Grape Vines. This is a Neighborhood Everyone Wants to be in, Close to Square One, Mavis & Highway 403 Exit, Cooksville GO Station, Centrally Located in the City Almost Everything You Need is Within a 15 Minute Drive. Your Extended Family, Guests, Friends will All be Visiting You All the The Time, You Will Have One of the Nicest Houses in the Neighborhood! (id:60626)
Right At Home Realty
102 16594 22 Avenue
Surrey, British Columbia
Welcome to this stunning 6-bed, 5-bath half duplex in the heart of Grandview, South Surrey-perfectly positioned across from Edgewood Park and just steps to Edgewood Elementary. Featuring a 2-bedroom legal suite for mortgage assistance or extended family and a rec room for upstairs use, this home offers exceptional value with no strata fees. Situated on a quiet, family-friendly street, you're moments from parks, top-rated schools, shopping, and the Grandview Aquatic Centre. Inside, enjoy modern finishes, an open-concept layout, and a private yard designed for comfortable everyday living. A rare opportunity to own in one of South Surrey's most sought-after neighbourhoods! (id:60626)
RE/MAX Performance Realty
58 Esker Drive
Brampton, Ontario
Welcome to this charming family home set on an exclusive, well-established cul-de-sac. Flooded with natural light and framed by large windows, this home backs onto a breathtaking ravine. Features include upgraded flooring through-out, truly stunning kitchen, updated bathrooms, spacious main-floor office. Enjoy the bright & elegant living and dining rooms, the perfect space for hosting gatherings. The family room includes a wood-burning fireplace. Upstairs, you will find four spacious bedrooms including a lovely primary retreat with it's own ensuite and W/I closet. The W/O basement expands your living space with a second large family room w/gas fireplace, bedroom, office , 3 piece bathroom and an additional laundry room.. Outside enjoy a beautifully gated salt-water swimming pool and an entertaining backyard designed for relaxing and hosting. Directly across the street is an incredible park and sledding hill. A rare opportunity to own a welcoming, character-filled home in one of the areas most desirable neighbourhood. Upgrades include: furnace, shingles, eaves & soffits, windows, California shutters, flooring, renovated kitchen & kit appliances (id:60626)
Exit Realty Hare (Peel)
359 Dalhousie Street Unit# 201
Amherstburg, Ontario
Discover upscale living at 359 Dalhousie, a beautiful new development by Nor-Built Construction. Unit 201 is a spacious 1,974 sq ft second-floor end unit offering breathtaking views of the Detroit River. The open-concept design features 10-ft ceilings and large windows that fill the space with natural light. Step out onto your private balcony and enjoy the picturesque waterfront scenery. The modern kitchen is equipped with high-end appliances and plenty of counter space, perfect for both entertaining and family meals. Located in the vibrant community of Amherstburg, residents have easy access to local shops, dining options, and recreational activities along the scenic waterfront. Unit 201 is ideal for those seeking a luxurious lifestyle with all the comforts of home. Experience refined living at 359 Dalhousie, where every detail has been crafted with quality and style. Don’t miss your opportunity to call this stunning unit your new home! (id:60626)
RE/MAX Capital Diamond Realty
10018 123a Street
Surrey, British Columbia
Rental opportunity on this home is fantastic. This large home on an 8088 sq ft lot has lots of revenue potential. 8 Bedrooms/4 Bathrooms with a great layout offering multiple separate entrances. This home provides lots of ideas for multi-generational living or rentals. This property can generate income and also has a great roof top view of New Westminster which makes this a great future building site. Lots of parking as you can drive thru to the backyard. Detached portable building is also available for sale. Backyard includes a pool, storage shed and full fenced for animal lovers. Location is desirable and convenient to all shopping and local amenties. Call today before it is sold! (id:60626)
Macdonald Realty (Langley)
954 Ernest Allen Boulevard
Cobourg, Ontario
The Lakeport Estate is a 3-bedroom, 2.5-bathroom [to-be-built] brick home that perfectly blends classic design with modern living in the prestigious neighbourhood of New Amherst. This 2,640 sq ft estate showcases contemporary finishes, including 8-ft and 9-ft smooth ceilings and luxury vinyl plank flooring throughout. The open-concept kitchen, complete with sleek quartz countertops, flows seamlessly into the expansive great room and breakfast nook creating a bright and inviting space perfect for entertaining. The spacious principal bedroom is a dream come true offering a walk-out to a covered balcony, a large walk-in closet and a luxurious five-piece ensuite. The second floor also features a convenient laundry room and generously sized secondary bedrooms that have a semi-ensuite ideally situated between them. Practicality meets style with inside access to the attached 2-car garage, as well as private laneway access to the garage and driveway at back of estate. New Amherst's thoughtfully designed community features uninterrupted sidewalks on both sides of the street, complemented by visually appealing, environmentally friendly, tree-lined boulevards making it as accessible as it is beautiful. **Additional next-level standard features from New Amherst include: Benjamin Moore paint, custom colour exterior windows, high-eff gas furnace, central air conditioning, Moen Align Faucets, smooth 9' ceilings on the main-floor, 8' ceilings on 2nd floor and basement, 200amp panel, a fully sodded property & asphalt driveway. Sign on property noting Lot 52. 2026 closing available - date determined according to timing of firm deal. (id:60626)
Royal LePage Proalliance Realty
6324 130b Street
Surrey, British Columbia
Accepted offer,S/R on Nov 6,2025.Open house cancelled . (id:60626)
Royal LePage Global Force Realty
190 Ingersoll Crescent
Ottawa, Ontario
This stunning 5-bedroom home with 3,596 sqft (MPAC) of living space and a walkout basement is a true standout in the community. Set on a south-facing deep lot, it offers luxury, comfort, and exceptional space for family living and entertaining. The main level showcases upgraded hardwood flooring, 9-ft ceilings, and numerous pot lights, including in both the dining room and living room, enhancing the homes elegant design. The chefs kitchen features granite counters, a spacious island, tall upgraded cabinets, stainless steel appliances, and a walk-in pantry. A HUGE deck (16x16, approx. 5 years old) extends the living space outdoors, perfect for gatherings and relaxation. The exterior pot lights and newly completed interlock driveway (2024) further elevate the homes curb appeal. Inside, the bright living room with soaring 2-storey windows welcomes natural light and sets an impressive tone. The formal dining room is defined by Roman columns, while the spacious family room features an accent stone fireplace. A dedicated office with double French doors offers the ideal workspace.An elegant upgraded curved hardwood staircase leads to the upper level, where five generously sized bedrooms await. The grand primary suite serves as a private retreat, offering a vaulted ceiling, a sitting area with a view, a fireplace, and a luxurious ensuite. The upper level features upgraded carpeting, and the laundry room has been relocated to the basement for added convenience and functionality.The walkout basement provides excellent potential for future customization. Conveniently located within walking distance to grocery stores, shopping centers, Carp River Conservation Area, trails like Kizell Pond Trail, and with close proximity to highways, this home combines elegance, thoughtful upgrades, and a prime location for an exceptional lifestyle. (id:60626)
Homelife Landmark Realty Inc.
15524 96b Avenue
Surrey, British Columbia
Welcome to your forever home in the heart of Guildford! This ideal family residence features 4 bedrooms, 3 bathrooms, and 2 kitchens across nearly 2,500 sq ft of well-planned living space. Situated on a large corner lot with a private, fully fenced yard-perfect for kids, pets, and entertaining. Extensive updates include roof, skylights, windows, bathrooms, stainless steel appliances, furnace, hot water on demand, A/C, fence, deck, exterior paint, and more. The beautifully landscaped, south-facing backyard is a peaceful retreat with numerous fruit trees-too many varieties to list! It's a serene space to relax, play, and enjoy nature year-round. Bonus: MORTGAGE HELPER with private entrance, 3' crawl space for storage, and 2 cozy fireplaces. Located in the Lena Shaw, Bonaccord, and Guildford Park Secondary catchments. Walking distance to Guildford Town Centre and Green Timbers Urban Forest, with easy access to transit, SkyTrain, and Hwy 1. A perfect blend of comfort, convenience, and community awaits you here! (id:60626)
Stonehaus Realty Corp.
33 Chandos Avenue
Toronto, Ontario
Welcome to this versatile 5-bedroom detached home, thoughtfully set up as three self-contained apartments - perfect for multi-generational living or as an excellent investment opportunity. Featuring 3 kitchens and 3 washrooms, this property offers exceptional flexibility and space for extended families or tenants.Enjoy radiant heating in every room, air conditioning and updated windows (2009). The home also includes 2 cold rooms, concrete mutual driveway, and a double car garage with parking for 4 vehicles total - a rare feature in this area! Relax in the low-maintenance yard with deck, or take in the views from the large front porch overlooking a peaceful parkette. The separate entrance to the basement provides additional privacy and rental potential. Located across from a beautiful parkette and close to schools, transit, and amenities, this property is ideal for families or investors seeking a spacious, move-in-ready home with plenty of parking and potential! Highlights: Radiant heating in all rooms, Air conditioner , windows (2009), Concrete mutual driveway, Double car garage + 4 total parking spaces, Separate entrance to basement, Back yard Deck and no-maintenance yard, Large front porch facing parkette. 2 laundry rooms - one on main level and one in basement. (id:60626)
RE/MAX Professionals Inc.
15 Smoothrock Trail
Brampton, Ontario
his Wonderful Family Home Is Impeccable In Style And Decor. Royal Cliff Built Home Situated On A Generously Sized Property With Upgraded Professional Landscaping, Ac Exceptional Front Stone Entry, Accent Lighting And Back Yard Finished For Every Family Member To Enjoy. Separate Living Room And Dining Room, Open Concept Family Room With Gas Fireplace As Well As 9'Ceilings And Dark Hardwoods Flooring Throughout The Home. Extras: Freshly Painted Home Offers 4 Bdrs, 3 Baths With An Upgraded Master On Suite, His & Her Walk-In Closets. Spacious Basement W/ Two Additional Rooms & Separate Laundry, 2 year old roof, new AC Freshly Painted Home Offers 4 Bdrs, 3 Baths With An Upgraded Master On Suite, His & Her Walk-In Closets. Spacious Basement W/ Two Additional Rooms & Separate Laundry,stucco stone Elevation,no side walk on the front (id:60626)
RE/MAX Gold Realty Inc.
282 Earlscourt Avenue
Toronto, Ontario
Fit for a Modern Monarch - Your Noble Nest Awaits at 282 Earlscourt Avenue. Step into luxury in this fully renovated 3-bedroom, 2-bathroom gem in the coveted St. Clair West neighbourhood. From the brand-new concrete driveway (fits 3 cars!) to the double car garage and separate entrance, every detail has been thoughtfully upgraded. All hookups (gas, power, electrical) are in place for a potential basement suite conversion. The entire exterior has been reclad in sleek white stucco with 3" insulation, complemented by and flat panel iron railing, new windows and doors throughout. A striking new front addition welcomes you with oversized commercial-grade windows, slate tile flooring, built-in cabinetry, and a cherry board-and-batten ceiling. Inside, the wide open-concept main floor is perfect for entertaining, featuring a sectional-worthy living room and a dramatic custom kitchen with black onyx counters and backsplash, high-grade cabinetry, and a full suite of new stainless steel appliances. Sliding doors open to a sunny west-facing backyard with a newly built 16ft x 16ft party deck, cantilevered umbrella, privacy fencing, and direct access to the double garage. Upstairs, a custom staircase with mid-century curved railing and white oak millwork leads to a sumptuous king-sized primary retreat with built-in cabinetry, a work-from-home nook, and a 16ft x 8ft private terrace ideal for morning coffee or evening wine. Two additional spacious bedrooms and a spa-inspired bathroom with wrap around tile, backlit mirror, and ample storage complete the upper level. The fully finished basement offers leveled floors, 8 feet of custom cabinetry, a large rec room, a stylish modern second bathroom, and a laundry area with generous storage. Ask for full list of upgrades. This home is a masterclass in modern renovation - bold, beautiful, and built to impress. (id:60626)
RE/MAX Hallmark Estate Group Realty Ltd.
4445 Guildwood Way
Mississauga, Ontario
Welcome to 4445 Guildwood Way, a versatile 4+2 bedroom, 4 bathroom home in the heart of Mississauga. Featuring a functional layout with bright and spacious rooms, and many upgrades throuout the home, this property is designed for both comfortable family living and investment potential. The main level offers open living and dining spaces, a family-sized kitchen with a breakfast area and walkout to the backyard, and a welcoming family room perfect for gatherings. Upstairs, generously sized bedrooms provide plenty of space, including a relaxing primary suite. Stunning fully finished 2 bedroom basement apartment, complete with a separate entrance, living, dining areas and kitchen, offers endless possibilities whether you choose to create an income-generating rental unit, host extended family, or set up a private home office or recreation space. Located in a highly desirable, family-friendly neighbourhood, this home is just minutes to Square One, Heartland Town Centre, top schools, parks, public transit, and major highways. A rare opportunity to own a property that combines lifestyle and investment potential in one of Mississauga's most convenient areas. Garage has one parking space, 2nd space is used for the basement entrance. (id:60626)
Bonnatera Realty
38 Silver Lake Drive
Port Dover, Ontario
Welcome to 38 Silver Lake Drive in Port Dover, where everyday living feels like a private resort getaway. Nestled on a lush, ravine-lined .8-acre lot, this custom-built home blends comfort, luxury, and nature in perfect harmony. The landscaped backyard offers a saltwater pool with waterfall, hot tub, koi pond, outdoor fireplace with TV hookup, and a stamped concrete patio surrounded by palm trees—ideal for entertaining or relaxing in total privacy. Inside, the living room's soaring 17’ vaulted ceilings frame the stunning views, while warm finishes and thoughtful design elevate every space. The main floor features a luxurious primary suite with dual closets and a spa-style ensuite with soaker tub, walk-in shower, dual vanities, and water closet. The open-concept kitchen is a chef’s dream with quartz countertops, stainless steel appliances, wine fridge, and even a custom pet bowl drawer. Upstairs, two spacious bedrooms, a 4-piece bath, and a bright office/den offer flexibility, including a bonus seating area that was previously used as a bed and breakfast. The fully finished basement includes a large rec room, gym, additional bedroom, and a 3-piece bath. Additional highlights include a heated 2-car garage with carriage-style doors, a detached 1-car garage, main floor laundry, powder room, ample driveway parking, motorized one-way privacy blinds, eaves with electrical outlets for seasonal lighting, and custom stone and brick farmhouse-style exterior. (id:60626)
Pay It Forward Realty
50503 L Rr 205
Rural Beaver County, Alberta
Meticulous Log Home shows 10/10. Stunning Tree-lined driveway to Home on 152.46 acres of rolling hills, woods. Over 10 Km of maintained trails to hike, bike, ski and snowmobile. Landscaped circle driveway to the home with a Triple detached garage. Inside the foyer opens into Huge kitchen with all brand new appliances. Large rustic dining room and living room with a new cast/soapstone wood stove with meadow stone hearth. Large light filled windows & stained glass panels compliment home. Upstairs you have a large primary bedroom with a private deck , second very large bedroom 4 piece bathroom and brand new washer and dryer. Outside is a meticulous lawn and your choice of views from outside deck. There is a fully serviced guest cabin with kitchen, a large storage shed for RV or equipment. Even a former barn being used for storage. Last but not least a 40x40 shop with a hoist, 3 phase power and 2 compressors. Other upgrades , new sewer tank, new insulation, new 3 stage stain on logs. Your oasis is waiting (id:60626)
Exp Realty
9350 East Saanich Rd
North Saanich, British Columbia
Built in 2021 and recognized with a 2022 CARE Award, this 3-bedroom, 3-bathroom plus den home showcases quality craftsmanship and timeless design. With a transitional style that merges classic warmth and modern finishes, the home offers a bright and welcoming atmosphere throughout. The open main level features a spacious living area, a gourmet kitchen with quartz countertops and a large island, a den/office with closet, and a 2-piece bathroom. Upstairs, you'll find three bedrooms, a full laundry room, and a spacious primary with walk-in closet and luxury 5-piece ensuite. The sunny, low-maintenance backyard features tasteful landscaping, underground irrigation, and a private patio ideal for relaxing or entertaining. Additional highlights include a gas fireplace, heat pump with A/C, and a double-car garage with an adjoining mud room. Located on a quiet new side street shared by only four homes, this property offers a rare sense of privacy and community. Situated on a flat lot within close distance to the Roost Farm Bakery and the airport bike and walking trail, with easy access to Sidney and the ferries. (id:60626)
Pemberton Holmes Ltd. - Oak Bay
3006 1500 Fern Street
North Vancouver, British Columbia
APEX Denna Collection home with ALL of the GOODIES! Multiple parking stalls (1 with EV), motorcycle stall, HUGE storage ROOM, storage locker & 2 bike lockers! Room for ALL of your TOYS! These homes are the pinnacle of luxury with an upgraded offering including: elevated ceiling heights, upgraded gaggenau appliance package, heated tile bathroom floors & more privacy with only 6 homes per floor. Private split bedrooms each have their own walk-in closet. The West exposure boasts loads of natural light with floor-to-ceiling (triple glaze!) windows. Enjoy gorgeous SUNSET views & Ocean/Mountain gazing from either of your 2 PRIVATE decks complete with gas bib! The luxurious amenities at Denna Club include: 25-meter infinity edge pool, hot tub, steam room, sauna, gym & party room.*Digitally staged photos* (id:60626)
Macdonald Realty
55 Highland Drive
Oro-Medonte, Ontario
Striking Highlands of Horseshoe Executive Home Live the Horseshoe Valley lifestyle in this custom executive two-storey home offering over 3,800 sq. ft. of luxury living on a beautifully landscaped 92' x 170' private lot.Step through the impressive front entry featuring Stairhaus custom oak staircase and railings, and into a space designed for comfort and sophistication. The main level boasts a formal living room and dining room, a chef's dream kitchen, and a spacious family room-ideal for entertaining or relaxing with family.The gourmet kitchen is the heart of the home, showcasing granite countertops and backsplash, a large center island with granite surface, undermount double sink plus separate vegetable prep sink, and premium stainless-steel appliances, including a double-door refrigerator with water and ice, built-in microwave, convection oven, and a gas cooktop with commercial-grade exhaust-everything you need to cook and entertain in style.Convenient main-level laundry and mudroom with inside entry from the heated three-car drive-thru garage.Walk out to the large deck with sleek glass railings, overlooking a private, treed backyard and greenspace-the perfect setting for morning coffee or evening gatherings.The fully finished lower level adds exceptional versatility with a large recreation room featuring a gas fireplace, a 3-piece bath, comfortable bedroom, and kitchenette-ideal for an in-law suite, extended family, or guests.This home also includes an emergency gas generator, providing peace of mind and year-round comfort.Enjoy the best of Horseshoe Valley living with direct access to the resort's cart path-walk, bike, golf cart, or snowmobile straight to Horseshoe Resort's year-round amenities, including skiing, golf, trails, and more! Please check out the virtual tour to fully experience this exceptional property! (id:60626)
Engel & Volkers Toronto Central
1430 Perradice Drive
Kingston, Ontario
Make Dreams Come True- Executive Subdivision, Prime Location, Discover timeless elegance , a pristine stone fully finished two-storey that defines sophistication and comfort. From the moment you enter, you're greeted by soaring ceilings, gleaming hardwood floors, and sun-filled spaces that radiate warmth and style. The main floor showcases a spacious formal dining room complemented by a bright built-in beverage area with custom cabinetry - the perfect spot for entertaining or unwinding with your favourite drink with family and friends. Flowing effortlessly from here is a private office, a stylish powder room, and an inviting living room anchored by a cozy fireplace - ideal for both relaxation and gatherings. At the heart of the home lies the high end custom chefs kitchen, boasting a large gleaming island, abundant pantry storage, double dishwashers and oven, and tranquil views of the beautifully landscaped backyard. It's a space where mornings begin with family breakfasts and evenings end with lively conversations. Ascend the graceful curved staircase to the upper level, where an elegant overlook leads to the palatial primary suite, complete with a luxurious 5-piece ensuite featuring his-and-hers sinks and a spa-inspired jacuzzi tub. Three additional spacious bedrooms - one enhanced with custom wainscoting - and a newly renovated 4-piecebathroom complete this level. The fully finished lower level expands your living space with a generous recreation room perfect for movie nights, an additional office, a bedroom and a full 3-piece bathroom. Set on a pristinely manicured 1.42-acre lot, this exceptional property offers breathtaking outdoor living - from a large stone patio ideal for gatherings amongst family and friends. Retaining walls, an in-ground irrigation system, a brick storage space and serene views of Colonel By Lake with walking trails just minutes away. Schedule your private viewing today and experience refined living at its finest. (id:60626)
RE/MAX Finest Realty Inc.
55 Joseph Street
Toronto, Ontario
Welcome to 55 Joseph St! Discover this stunning, custom-designed home showcasing impeccable craftsmanship and elegant details throughout. Step inside to a gorgeous chef's kitchen with a barn-door pantry, Quartz counter tops and a beautiful large island, perfect for both everyday living and entertaining. The exquisite primary suite offers a serene retreat complete with a walk-in closet and spa-inspired ensuite. Brand New (3) A/C units 2024. Hardwood flooring throughout. This home features a legal apartment with private entrance, two laundry rooms, and custom closet organizers throughout. Enjoy a deep, south-facing lot with private drive and garage. The fenced backyard offers a blend of a large manicured green space and patio area ideal for hosting or relaxing with the potential to add garden suite. Your own peaceful oasis in the city. Located in the heart of vibrant Toronto Weston community, just steps to transit, the GO Train, schools, parks, Yorkdale, shops and all major highways (400/401). This home truly has it all-style, space and sophistication. (id:60626)
Royal LePage Citizen Realty
8869 115 Street
Delta, British Columbia
Massive Under Construction, 5 Bedroom and 4 Bathrooms,1/2 Duplex with legal suit, offering over 2700 squire feet of very well design living space. The main floor feature living room, cozy dinning room and a gourmet kitchen complete with premium appliances, quartz countertops, fenced backyard with a patio. Close to shopping, dining, parks, and schools. Easy access to the Hwy. Estimate completion time is in September 2025. (id:60626)
Sutton Group-Alliance R.e.s.

