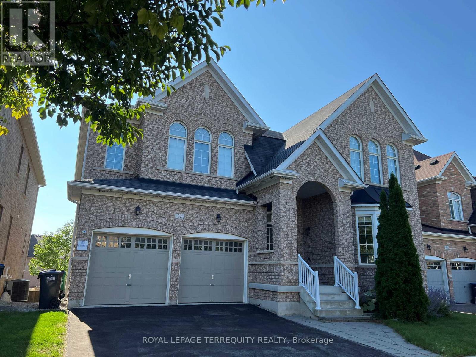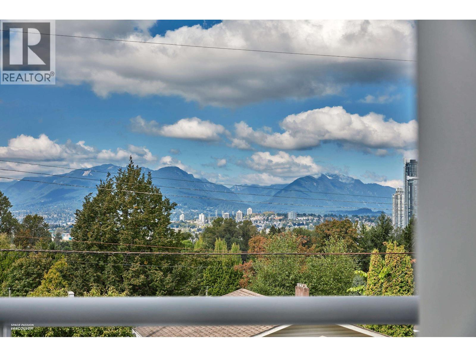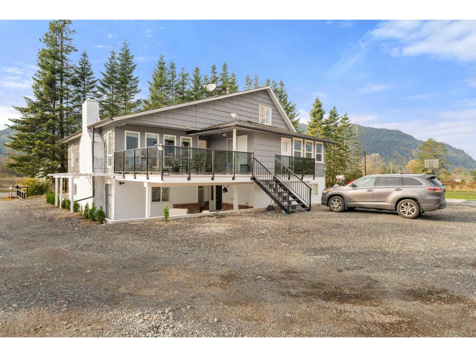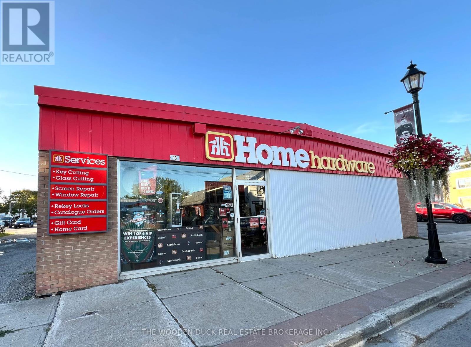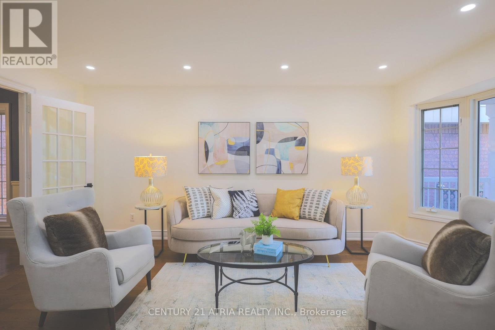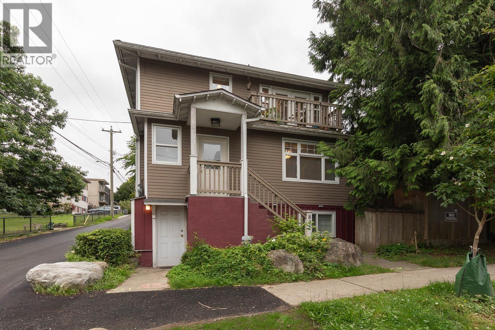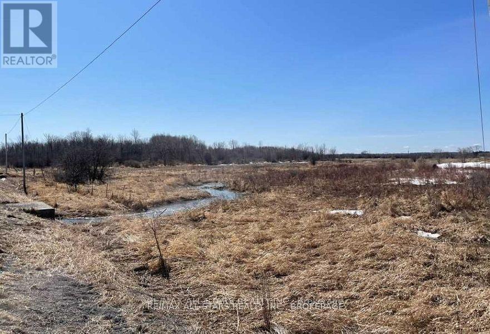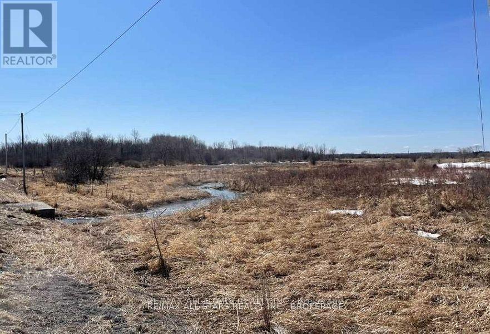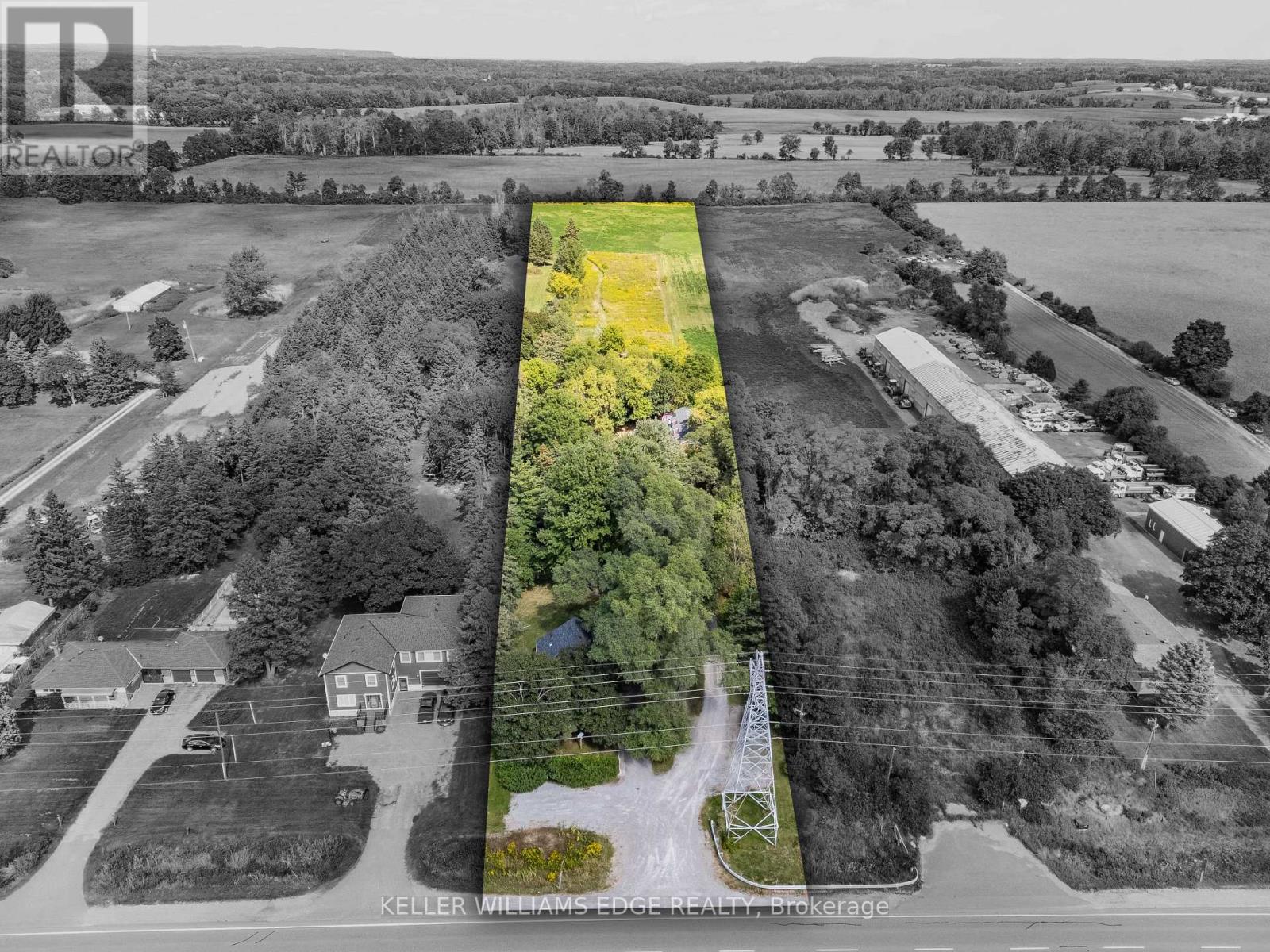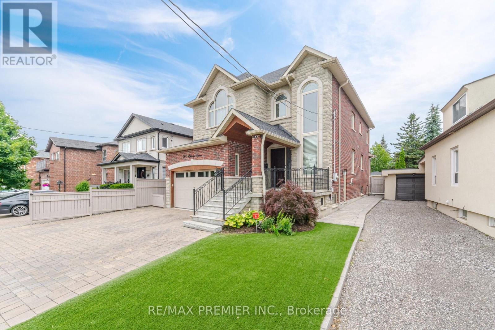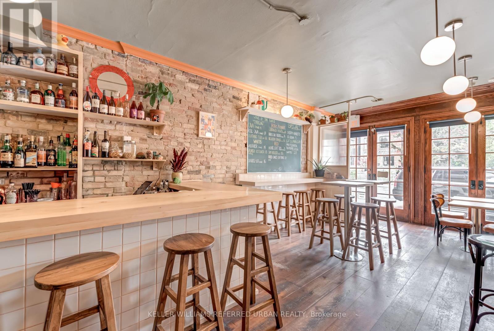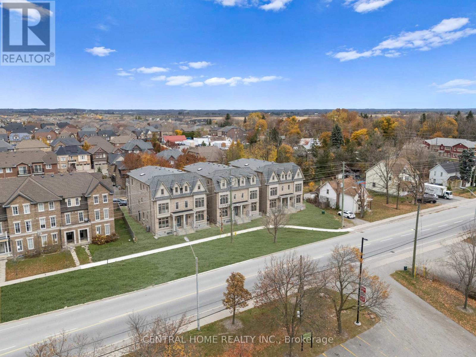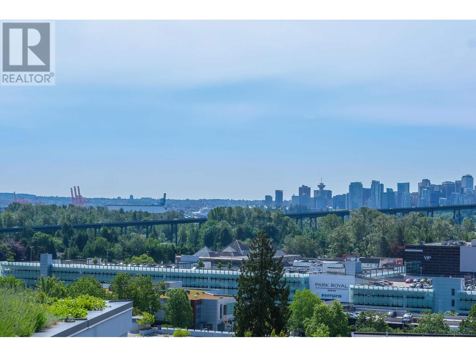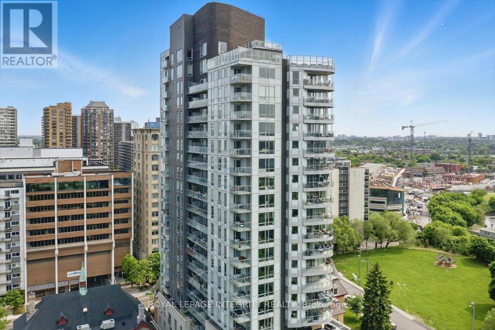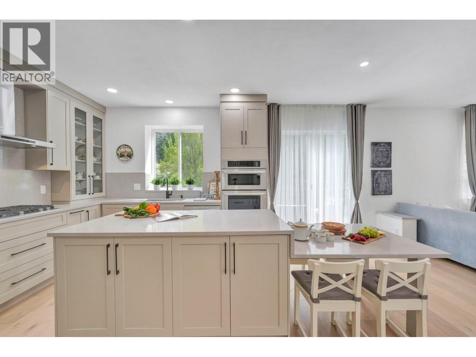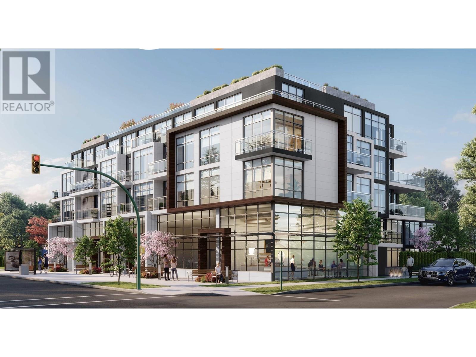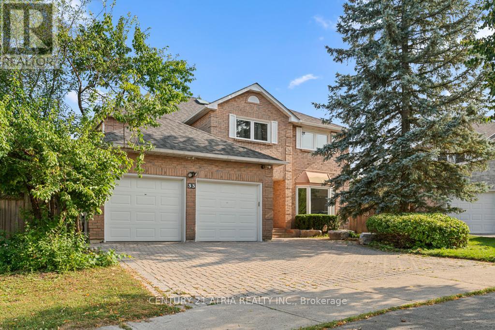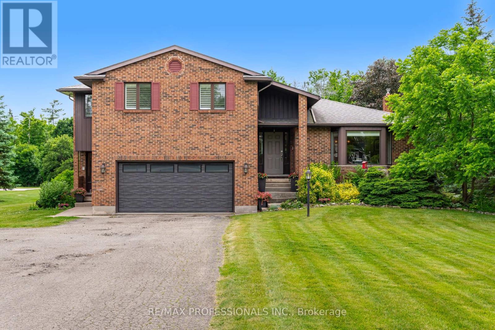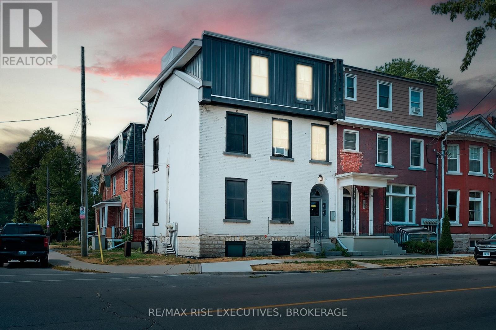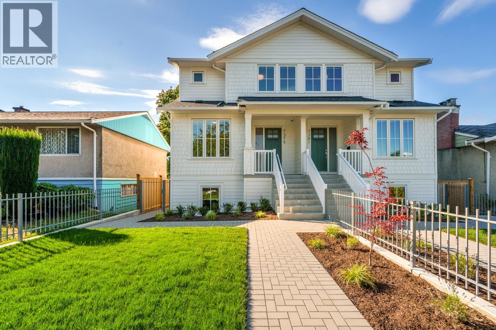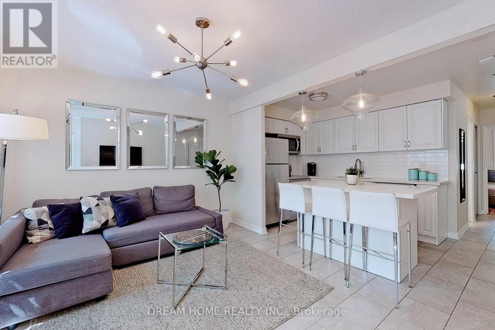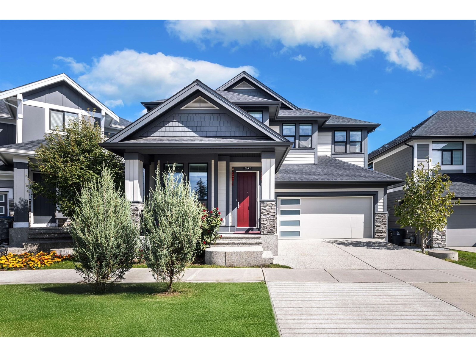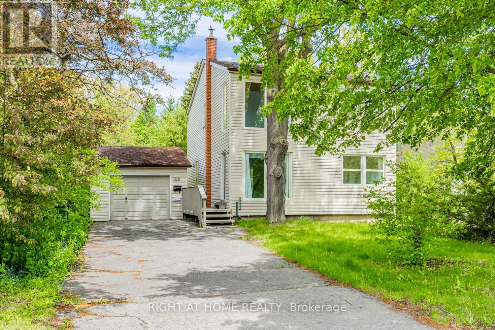32 Mistyglen Crescent
Brampton, Ontario
Luxurious 5+2 Bedroom with 5+1 Baths Home in Credit Valley with Finished Walk-Out Basement. Experience upscale living in this beautifully upgraded home located in the sought-after Credit Valley community. With over 5700 sq ft of living space, including 3901 sq ft on the main and second levels, this property offers the perfect combination of elegance and functionality. The main and second levels feature 5 spacious bedrooms and 5 baths, a combined living and dining area, and a family room with upgraded hardwood floors throughout the main level and hallway on 2nd level, and the open-concept kitchen with granite countertops. One Of The Bedrooms On 2nd Level Is Currently Used As An Office. An elegant crystal chandelier that extends from the 2nd floor to the main floor creates a striking visual centerpiece. A library/office on the main floor can easily be used as a 6th bedroom. The finished walk-out basement includes a 2-bedroom apartment with its own kitchen and bathroom, ideal for extended family. Enjoy privacy and serene living with rear neighbors farther. Nestled in a family-friendly neighborhood, this charming home is just steps from a wooded ravine, offering a serene natural retreat. Enjoy the convenience of being within walking distance to Bonnie Braes Pond, Eldorado Park, And A Golf Course, perfect for outdoor adventures and leisurely strolls. With schools and essential amenities nearby, this location blends tranquility with everyday convenience, making it an ideal choice for families and nature lovers alike. With ideal location, a perfect layout, abundant natural light, and high- end upgrades, this property is a must-see! (id:60626)
Royal LePage Terrequity Realty
3937 Elmwood Street
Burnaby, British Columbia
First time ever on the market! This spacious 2,535 square ft duplex is perfect for families, offering 5 bedrooms and 4 baths with a bright, functional layout. The master suite features a huge walk-in closet and deluxe ensuite, while the lower level provides a self-contained suite for in-laws, teens, or rental income. Enjoy year-round comfort with central air conditioning and radiant heating. An electric driveway gate, covered parking, and extra space add convenience. Set in a quiet, desirable Burnaby neighborhood with stunning mountain and city views. Lawn sprinkler system, newer fridge , dishwasher and washer dryer, hot water radiant system regularly serviced - a rare find for today´s family living (id:60626)
RE/MAX Crest Realty
11186 Farms Road
Mission, British Columbia
21 Acres! This 3438 sqft renovated 7 bedroom, 6-bathroom farmhouse is situated in an amazing neighborhood. The bottom floor can easily be converted into 3 bedroom, 2 bathroom suite or 2 suites (unauth). Approx 18.5 Acre planted with blueberries. Including 10 acres of well-established Duke blueberries planted in approx 2010 and an additional 8.5 acres of Elliot blueberries from 2017, this property is a horticultural gem, ideal for both farming enthusiasts and investors. Farm, lease the berries or convert to your needs! The backdrop of majestic mountains adds to the charm, creating a stunning landscape that's perfect for those seeking a picturesque retreat. An abundance of fruit trees. Room for your shop or trucks! Easy access to HWY 7 and city of Mission. RENTAL POTENTIAL! Buyer to verify. (id:60626)
B.c. Farm & Ranch Realty Corp.
13 & 17 Front Street E
Trent Hills, Ontario
Opportunity knocks! Hastings Home Hardware is a turn key operation including 2 commercial buildings/properties 13 Front St 143533201007600 & 17 Front St 143533201007500 (Lot size 42X142). Main building over 5400 Sq Ft plus seperate semi-detached commercial building with living quarters on the 2nd floor, 3 bdrm, 2 bath unit and commercial unit on the mail floor. Significant inventory included. Hastings is a beautiful, growing waterfront community "The Hub of the Trent" with numerous developments currently under way, there is a lot of potential. Currently operating as Home Hardware should you wish to continue as such, you will be required to obtain Home Hardware approval. If not you are free to operate the Business under the name you desire. Ample parking. 12' Row from Bridge Street to Loading door. The C1 zoning has many permitted uses. **** EXTRAS**** List of permitted uses and surveys in documents. (id:60626)
The Wooden Duck Real Estate Brokerage Inc.
26 Royal Palm Drive
Vaughan, Ontario
Newly Renovated 4 bedroom detached home spans above grade 3037 sq ft with a finished basement in the Crestwood-Springfarm-Yorkhill community. The home is filled with natural light and features formal living room and dining room with hardwood flooring and crown moulding, combined with French doors. Family room is equipped with three sided fireplace and large window lookout backyard with mature trees. Open concept kitchen combines with great room and family room. Spacious primary bedroom features a 5 piece ensuite and double entry large walk-in closet. Large bedroom has potential to an office and library. Basement is finished with separate walk up entrance. Spacious recreation room is good for a family entertainment centre and lesisure area. Step to Steele and Yonge, future station of Finch North Subway Extension. Conveniently close to several amenities including restaurant, park, school, golf course, supermarket and shopping mall. Easy to access to HWY 407 and public transition. (id:60626)
Century 21 Atria Realty Inc.
832 Salsbury Drive
Vancouver, British Columbia
An Incredible Opportunity Steps from The Drive! Welcome to this renovated 6-bedroom, 3-bathroom home located in Grandview Woodland. Thoughtfully divided into 3 self-contained suites, this property is ideal for multi-generational living or generating strong rental income. Extensively updated with permits, the home features major structural upgrades, all-new electrical, plumbing, 2 gas fireplaces, along with renovated kitchens and bathrooms on every level. Each suite offers comfort and functionality with modern finishes throughout. Step outside to a quiet, private yard surrounded by mature greenery-your own tranquil oasis in the city. Just a short walk to schools, transit, and the eclectic shops, cafes, and restaurants of Commercial Drive. (id:60626)
RE/MAX Select Realty
0 Concession 13
Brock, Ontario
Excellent Opportunity To Own A Picturesque 87.4 +/- Acre Vacant Farm Located Just Outside Of Cannington. Majority Of The Land Is Workable (55 Acres+/-) With The Remainder Containing Mixed Bush, & A Creek Running Though The Land. Portion Of The Land Is Tile Drained & Fronts Directly Onto The Beaver River Wetland Trail. Beautiful Property To Build Your Dream Home! (id:60626)
RE/MAX All-Stars Realty Inc.
0 Concession 13
Brock, Ontario
Excellent Opportunity To Own A Picturesque 87.4 +/- Acre Vacant Farm Located Just Outside Of Cannington. Majority Of The Land Is Workable (55 Acres+/-) With The Remainder Containing Mixed Bush, & A Creek Running Though The Land. Portion Of The Land Is Tile Drained & Fronts Directly Onto The Beaver River Wetland Trail. Beautiful Property To Build Your Dream Home!Property Has Frontage Along Both Concession 13 Brock And Along Simcoe St. Minutes From All Amenities & Within An Hour Of The Gta. (id:60626)
RE/MAX All-Stars Realty Inc.
1402 Hwy 6
Hamilton, Ontario
Welcome to this exceptional 3-acre opportunity zoned A2, offering not 1 but 2 detached homes plus a sprawling barn perfect for the hobbyist, entrepreneur, or aspiring homesteader. The 2 houses & the barn have 200 amp service each. House #1 is a beautifully renovated 3-bedroom, 1595 sq ft home featuring a sun-filled living room, a spacious kitchen with white cabinetry and brand-new stainless steel appliances, and a main-floor primary bedroom for easy living. Enjoy the convenience of main-floor laundry, a generous rec room, and a walkout to a deck ideal for summer gatherings. House #2 boasts 1485 sq ft on the main level, with a large living room, a versatile bonus room (perfect as a den or office), and a massive kitchen/dining area that opens to its own deck. The main-floor primary bedroom, 3-piece bath, and laundry make it fully functional, while the upper level over 900 sq ft offers a roughed-in kitchen and bath, awaiting your vision to restore its former 2-bedroom in-law suite. The expansive barn (~2200 sq ft) is a dream for hobbyists or small-scale farmers, complete with a loft ready for your creative touch. Behind it, wide open acreage invites you to plant an organic garden, cultivate trees and flowers, or simply enjoy the rural lifestyle. All this in a convenient location that blends tranquility with accessibility. This is more than a property its a canvas for your next chapter. (id:60626)
Keller Williams Edge Realty
28 Ellerby Square N
Vaughan, Ontario
Welcome to 28 Ellerby Sq, a custom-built residence in prestigious Woodbridge, crafted by award-winning builder. This magnificent home blends elegance and superior craftmansship. Inside, discover an expanisve interior with 6" wide plank oak-hardwood flooring, 7 1/2" poplar baseboards, & 4 1/4" poplar casing. The main & upper levels feature soaring 9' ceilings, creating an open, airy atmosphere. The gourmet kitchen is a chef's dream with Caesar stone, custom cabinets & a mother-of-pearl backsplah. This home offers five impeccably designed bathrooms with marble countertops. Attention to detail is evident, 8' high custom doors & commercial-grade hinges. The landscaped exterior features pristine turf, a 3-car driveway, & a 13' high garage with an 8' high door and high roller opener. Oversized basement windows flood the lower level with natural light. Potlights on main & basement create a warm ambiance. Separate side entrance, to finshed basement with bedroom and bathroom. Perfect in law suite or rental potential. (id:60626)
RE/MAX Premier Inc.
1118 Queen Street E
Toronto, Ontario
Prime retail location with high foot traffic and excellent visibility. This sq ft offers retail space on main floor and residential space on upper level. Located in a vibrant neighbourhood. Both units are currently tenanted, turn key ready for investors! (id:60626)
Keller Williams Referred Urban Realty
2946 Elgin Mills Road E
Markham, Ontario
Discover One Of Markham The Most Breathtaking Brand-New Luxury Residences Located In The Sought After Community Of Victoria Square. With $100k+ Upgraded Blending Modern Luxury With Timeless Elegance. This Spacious Home Boasts 4 Bedrooms With A Versatile Den Could Be Converted To 5 Bedrooms. This Home Offers Approx 3700 Sq Ft Of Finished Luxury Living Space Formal Living And Dining For Large Gatherings And Walk-Out To A Large Terrace. A Gourmet Kitchen At The Heart Of The Home Featuring Built-In Appliances, Custom Cabinetry And A Grand Island. "An Elevator" Accessing All 4 Levels For Convenience, Hardwood Floors And Pot lights Throughout, Security Alarm System And A Smart Thermostat. The Perfect Retreat For A Multi-Generational Family With A Finished Basement Including A Walk-Up Offering Potential For An In-Law Suite Or An Investment Property. LIVE COMFORTABLY ON THE UPPER LEVEL WHILE GENERATING INCOME FROM THE TWO LOWER FLOORS. A Large Master Bedroom With A Walk-Out To A Private Terrace. 4 Ensuite Baths In Each Bedroom And 2nd Floor Laundry That Enhances The Homes Functionality Even More. Only Minutes From Costco, Highway 404, Community Centre And Right Across The Victoria Park Square. This Home Is Steps Away From Top-Ranking Schools such as Sir Wilfrid Laurier PS, Pierre Elliott Trudeau HS (FI), And Richmond Green High School/Parks. GO Transit, Major Shopping Mall Costco, Home Depot ,Staple within 5 min driving. Live Upper Floor And Collect Rental Income From The Main Floor & The Basement With 4 Separate Entrance. ( (Elevator, Alarm System, Ev Charger, Smart Thermostat, Pot lights & Harwood Flooring Through The House) "Tarion Warranty" (id:60626)
Central Home Realty Inc.
102 908 Keith Road
West Vancouver, British Columbia
Rare find single house-alike home with Stunning View gem nested in the prosperous realm of West Vancouver for sale!This open concept domicile offers south facing living room with floor to ceiling windows &gas fire place, Chef-favourite gourmet kitchen with high end build-in appliances & a big island, Master bedroom with 2 closets and luxury ensuite bathroom, another spacious bedroom with ensuite full bath. Amazing large balcony patio captures plenty of sunlight, along with a southern orientation, one can enjoy the wonders of the outside world in the comfort of their own home! This unit comes with Outstandingly big storage & Gated side by side parking. Excellent location for having parks and shopping centres within walking vicinity, said settlement is of a location to be treasured!! (id:60626)
Nu Stream Realty Inc.
1006 - 428 Sparks Street
Ottawa, Ontario
Green space right in your face! This exceptional northwest-facing corner unit boasts breathtaking panoramic views of Ottawa's iconic landmarks, including the Ottawa River, Parliament Hill & LeBreton Flats. Tucked into a peaceful pocket of greenery yet just steps from downtown action, LRT just one block away, fine dining, festivals & cultural hotspots - this is downtown living without compromise. Unique layout offered as it was originally set to be 2 units but now 1 custom unit with 2 balconies! Flooded with natural light from expansive windows, this condo features 9 feet ceilings & stunning engineered hardwood floors + tile throughout. Upon entry, you're greeted by a welcoming foyer that leads into the open-concept layout. The modern European-style kitchen is a true standout, featuring energy-efficient appliances with panels matching the cabinets, sleek quartz countertops & a spacious island overlooking the dining area. The breathtaking living room, with its captivating views, provides access to the first of 2 balconies & a custom accent wall that hides a walk-in pantry & walk-in closet offering ample storage space. The spa-inspired 4-piece bathroom boasts a rainfall glass shower & a deep soaker tub, creating a serene retreat. The primary bedroom is generously sized, with a wall of closets & custom-built organizers, as well as a beautiful 4-piece ensuite with a glass shower + dual vanity. The secondary bedroom opens onto the second balcony, while a dedicated office with glass walls offers a quiet & inspiring workspace. Additional features include underground parking, equipped for an electric vehicle & a double storage unit. Cathedral Hill's outstanding amenities include an executive concierge, full time superintendent, elegant party room with kitchen + bar, a fitness center with a sauna & steam shower, a dog-washing station, a car washing station, a workshop & 2 guest rooms available for rent. Enjoy front row seat to the Canada Day & Casino Lac Leamy fireworks! (id:60626)
Royal LePage Integrity Realty
2501 Mica Place
Coquitlam, British Columbia
Welcome to this GEM in Cobblestone Lane. Extensively renovated from top to bottom both inside and out, there are too many updates to list. Modern GRAND is the theme throughout with beautiful finishes in every room, down to the engineered flooring and new carpet. A chef´s dream come true with high end appliances, gas range, quartz countertops, large island & custom waterfall dining table. Custom cabinets and walk in pantry! Primary is stunning with custom wardrobes and a spa ensuite. BONUS: above floor den/office. A fully finished basement includes a spacious flex room, plus bedroom! Room for the entire family including a walk out basement to a private fenced yard. Absolutely nothing to do but move in and enjoy your neighborhood close to parks, trails and all levels of schools. (id:60626)
Keller Williams Ocean Realty
Cru-1 125 W 49th Avenue
Vancouver, British Columbia
Two x 1000' street front retail units for sale/lease side by side. Each unit comes with 1 designated parking spot. CD-1 zoning provides a wide range of business opportunities. Double ceiling height, Great exposure of 49th avenue, facing right across from Langara College. 10,000 students and neighbourhood high foot traffic provides great business potential, walking distance to Langara-49th ave sky train station. The unit is surrounded by 6 level brand new residential projects which will be completing soon in the next 1-2 months, 5 mins drive to future Oakridge Centre redevelopment, great for investment or open your own business, very motivated seller, try your offer! (id:60626)
RE/MAX Crest Realty
33 Autumn Way
Aurora, Ontario
Indulge in over 4,000 sq. ft. of luxurious living in the heart of prestigious Aurora Heights. A granite lovers dream, this home showcases exquisite granite across counters, floors, stairs, and a stunning centrepiece kitchen island. The walk-out basement extends the elegance with a granite kitchenette, cedar sauna, wine fridge, electric fireplace, and an additional washer/dryer. Thoughtful upgrades combine style and peace of mind: all windows replaced in 2017, new heat pump (2024), full interior painting (2024), new roof and insulation (2024), extended deck (2025), paving around the property (2024), backyard interlocking, shed storage, backyard electrical extension, water softener, and a central security camera system. Elegant touches like hardwood floors, crown moulding, and multiple decks overlook a beautifully landscaped pie-shaped lotjust steps from forest trails, top-rated schools, and moments from Yonge Street and major highways. (id:60626)
Century 21 Atria Realty Inc.
12130 Eighth Line
Halton Hills, Ontario
Proudly owned by the original family, this spacious 5-level sidesplit sits on nearly an acre in the highly coveted Glen Williams Community. With plenty of room to grow, flexible living spaces, and timeless charm, this home is ideal for families of all sizes. Step inside the formal front entrance into a grand foyer illuminated by a skylight above. Double French doors lead to a bright, spacious family room, overlooking the elegant formal dining room, which also features its own set of French doors and a pocket door opening into a stunning eat-in kitchen, a true heart of the home. Thoughtfully designed for both everyday living and entertainment, the upgraded eat-in kitchen boasts granite counters, High-end appliances, two sinks, pot lights, ample cabinetry, and a walkout to the backyard deck. A secondary front entrance leads to a potential in-law suite, complete with a generous living area, kitchenette, a well-sized bedroom with a 4-piece ensuite, and direct walk-out access to the backyard offering privacy and comfort for extended family or guests. Upstairs are three bedrooms with built-ins, a sky-lit 4-pc bath & laundry. The double-door primary suite is a private retreat with a large walk-in closet, a 5-piece ensuite, and a walk-out to a peaceful private balcony overlooking the yard. The lower level with its own separate entrance offers a large open-concept living space. It includes an enclosed den and a large walk-in pantry. With its unique floor plan and multiple entrances, this property offers a rare opportunity to convert into three distinct living spaces, perfect for multigenerational families or income potential. All set in a charming, walkable village with a vibrant arts scene, cafés, galleries, and scenic trails. Don't miss your chance to own a one-of-a-kind property in a community that perfectly blends natural beauty, heritage character, and modern convenience. (id:60626)
RE/MAX Professionals Inc.
160 King Street E
Kingston, Ontario
EXCEPTIONAL OPPORTUNITY - complete renovation (new electrical, plumbing, mechanical; fully permitted/inspected). Turn-key 4-plex with 9 beds / 2 parking, a 2-minute walk to Queens University and Kingston General Hospital; steps to downtown. Current gross rent $11,860/month ($142,320/yr). All units have separate hydro meters; owner currently pays hydro and internet transfer on renewal for $4,600/yr NOI lift. Impeccably maintained, low-maintenance building with consistent demand from students, hospital staff, and professionals. Ideal for investors seeking stable cash flow with upside, or Queens parents wanting safe, modern housing now and a quality rental hold long-term. (id:60626)
RE/MAX Rise Executives
7379 Sw Imperial Street
Burnaby, British Columbia
This stunning 6 bedroom side by side 3 storey duplex on a prime location in Highgate area offers 2645 sq feet of living space with back lane, detached garage off from lane 2 bedroom legal suite on ground floor . Well designed, open concept floor plan w/high ceilings on the main level. Gourmet kitchen with integrated appliances. Enjoy year round comfort with HRV, air conditioning, heat pump and Radiant floor heating throughout. Additional features include security cameras, an alarm system fully fenced front and back Don't miss this incredible opportunity!!Easy access to Highgate mall 5 minutes to Metrotown mall close to all shopping schools and transportation. Both sides available. (id:60626)
Royal Pacific Realty (Kingsway) Ltd.
61 Cameron Street
Toronto, Ontario
Attention Investors! Excellent opportunity delivering a 5% cap rate (earn over $9,000 rental income per month). This triplex is located in a great location currently undergoing rapid gentrification in the heart of Kensington-Chinatown! Get in while you still can! 3 separate units with 2 spacious bedrooms in each. Zoned for commercial use as well which makes it suitable for live/work model. Live in one unit and rent out others for steady monthly cash flows! Upgraded kitchen in each unit with quartz counters. Steps to trendy Queen West & Spadina. Only a short walking distance to the future Ontario Line subway station construction underway at Queen & Spadina (completion 2031). Dedicated 2 parking at rear of building. (id:60626)
Dream Home Realty Inc.
2142 167 Street
White Rock, British Columbia
Rare 4-Bedroom Upstairs Home in Edgewood Estates!This Fox Ridge-built home in South Surrey's Edgewood Estates offers a rare four-bedroom upper floor, perfect for growing families. The main floor features an open-concept layout with a southeast-facing chef's kitchen, spacious living room, and cozy dining area. The primary suite boasts vaulted ceilings, a walk-in closet, and a spa-like ensuite.The fully finished basement includes two bedrooms, a rec room, a full bath, and a separate entrance, offering various suite potential, 1bed or 2bed suite. Located on a quiet inside street, just five minutes from top schools, parks, shopping, and more. Well-maintained by the original owner, this home is a rare find! (id:60626)
Renanza Realty Inc.
144 Wedgewood Drive
Toronto, Ontario
Wedgewood Park Beauty overlooking the Wedgewood Park tennis courts ! from a .28 acre lot. with 4 bedrooms on the 2nd floor with a finished walk out Basement apartment or family room. Dining room on main floor could be a bedroom since there is a full bath on main floor and plenty of room for dining at he back room etc. Gorgeous treed lot blooming all around you!Lots of even more potential! (id:60626)
Right At Home Realty
4788b Briton Houghton Bay Road
Rideau Lakes, Ontario
Harmonious curb-appeal of this home is only the beginning of the luxury lifestyle it promises. With 3.8 acres on Otter Lake, spacious 5+2 bedrm, 5 bathrm walkout home has attached double garage & single garage. Surrounded by exquisite landscaping and resort-like amenities, every detail of the home is impressive balance of refined elegance and family comfort. Foyer's cathedral ceiling, along with ceramic floor & closet, creates grand entry. French door opens to den for quiet times. Livingroom 18' ceiling and showcase wall of windows with magnificent lake views, including inspiring sunrises. Centering the room is soaring floor-to-ceiling stone propane fireplace. Patio doors open to expansive deck for continuous outdoor living. Dining room set into windowed alcove, with sunrise views over lake. Dining room open to kitchen, with patio doors to deck. Warmly welcoming kitchen has select maple cabinetry, quartz counters, subway backsplash, breakfast bar & desk station. Laundry room full of conveniences with sink, cabinets and folding counter. Main floor light-filled primary suite has double closet, all updated 2022. Luxurious 5-pc bathroom features dressing room with amazing wall of custom closets, quartz two sink vanity and separate area for soaker tub plus glass shower with body spa spray. Upstairs four bedrooms, two with patio doors to balcony. Second floor 3-pc bathrm & 4-pc bathrm. Walkout lower level family room and two bedrms are above ground for airy bright spaces. Lower level media room and 3-pc bathroom. Expansive lower patio extends into two symmetrical pergolas, one for lounging in front of a fireplace and other for dining with outside kitchen. Inground 2021 heated salt-water pool. Sauna & hot tub. New 2024 architectural roof shingles. New 2023 auto Generac. Kodiak 2022 storage shed. Waterfront 150', approx 5' deep at end of dock. Hi-speed & cell service. On township maintained road with mail delivery, garbage pickup & school bus. 20 mins Perth or Smiths Falls. (id:60626)
Coldwell Banker First Ottawa Realty

