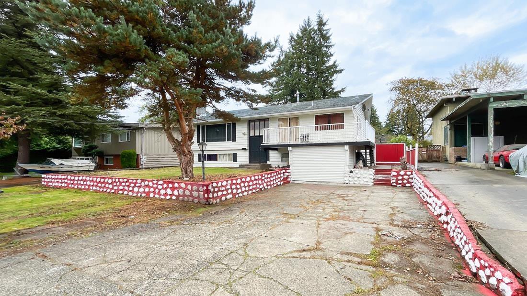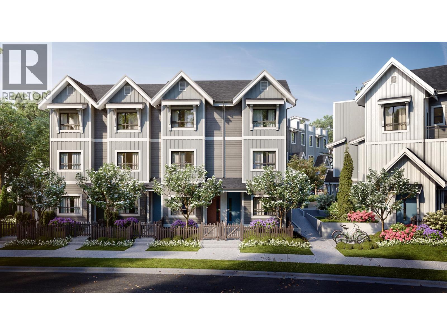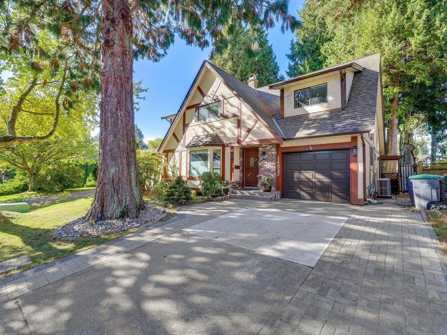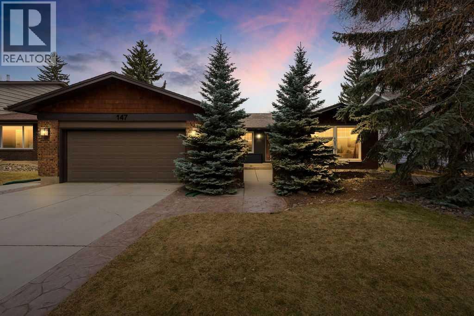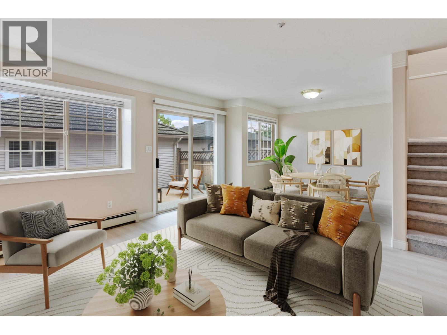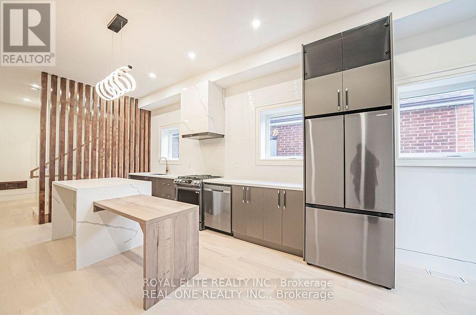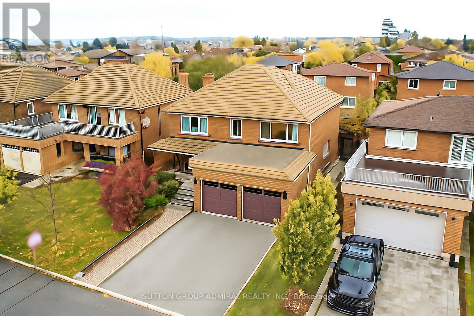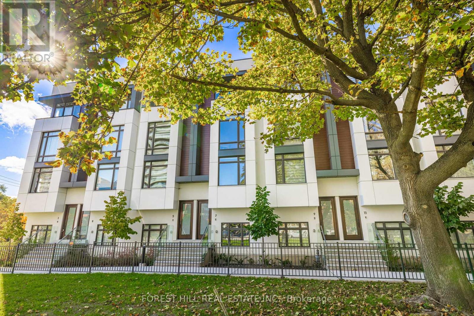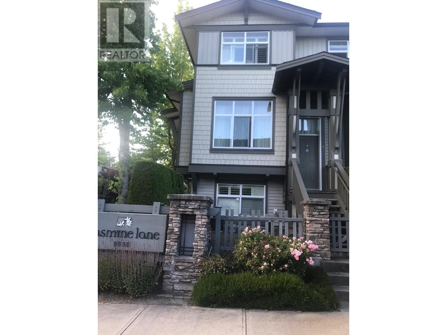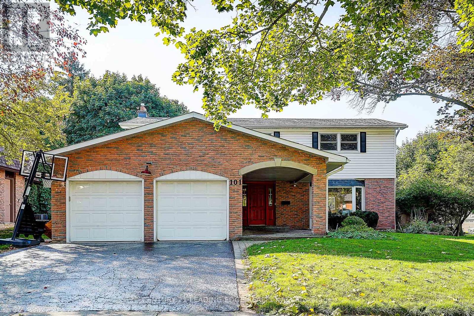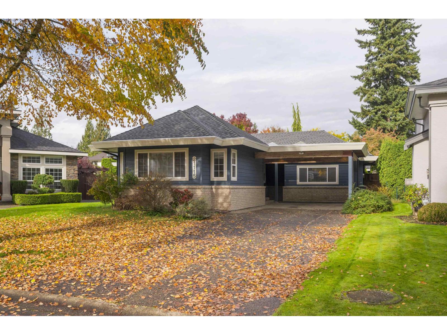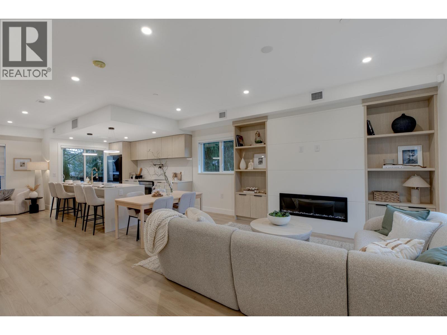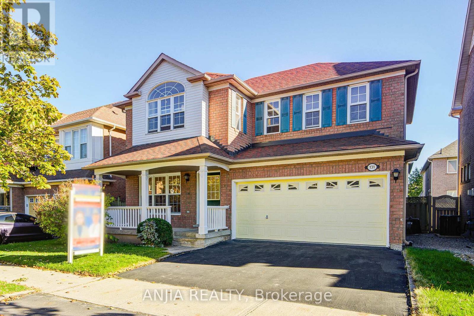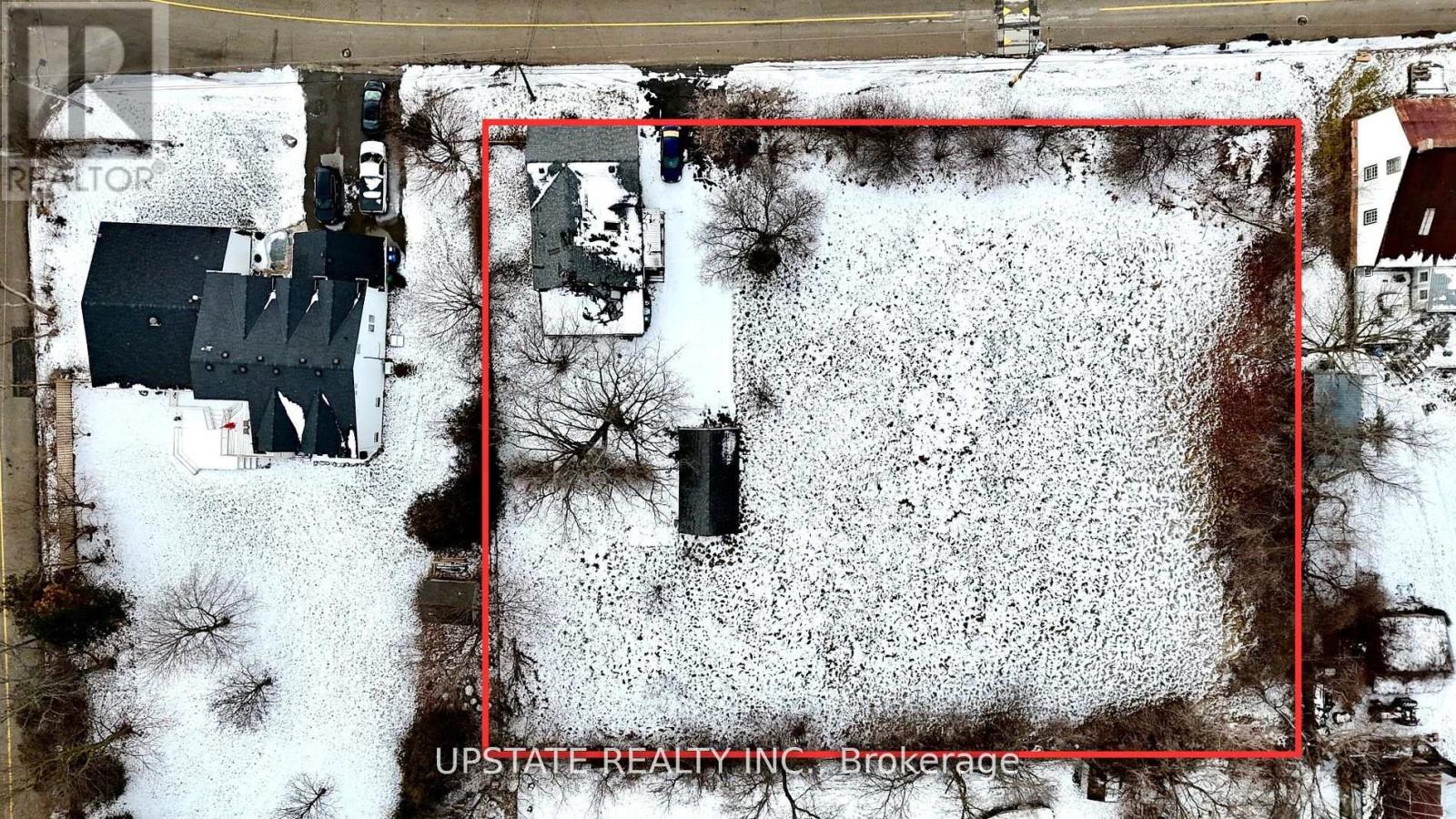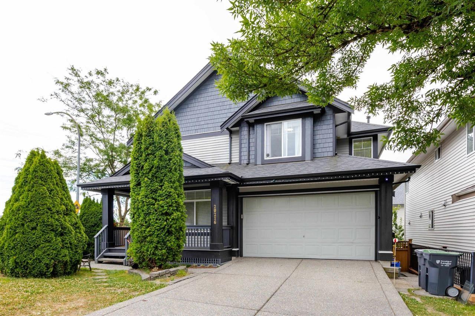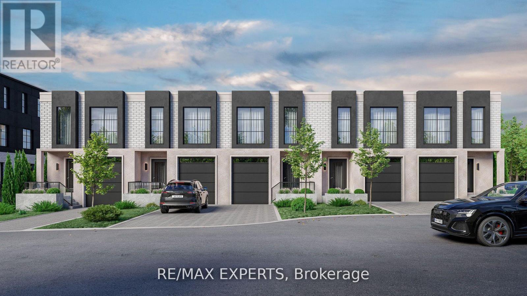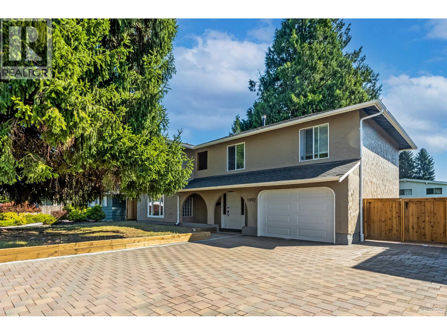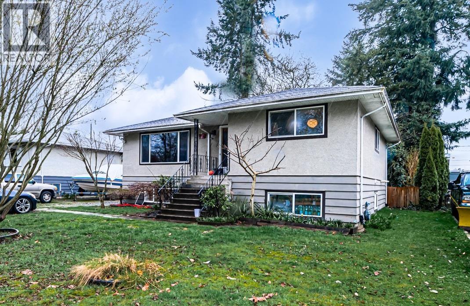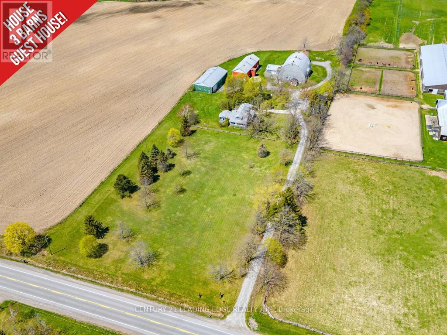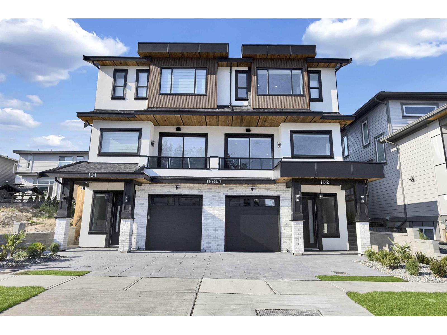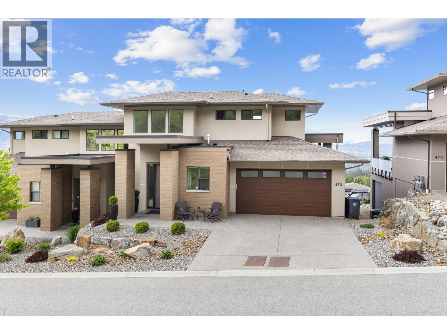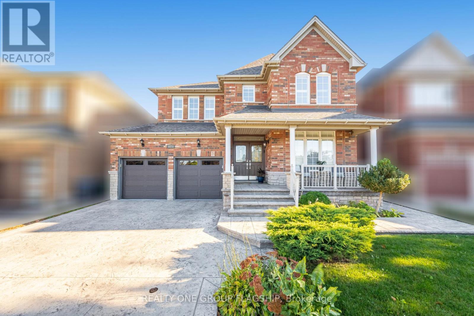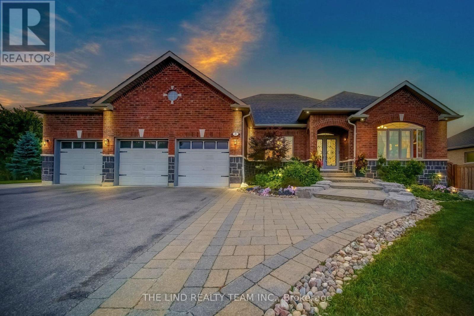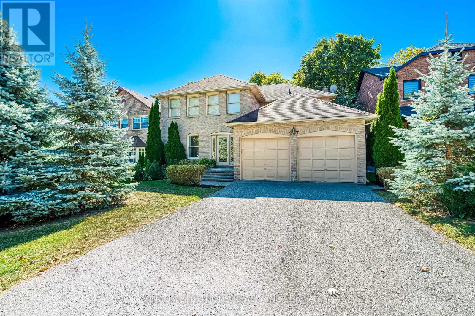10872 145a Street
Surrey, British Columbia
First-Time Home Buyers & Investors Alert! Welcome to this beautifully maintained 6-bedroom, 5-bathroom home situated on a spacious 8,758 sq. ft. lot in a highly desirable Surrey neighborhood. This property offers exceptional living space for the entire family, featuring a functional layout with bright interiors and quality finishes throughout. The 2+1 bedroom basement suite is currently generating $3,000 in monthly rental income, providing an excellent mortgage helper or investment opportunity. Conveniently located close to schools, parks, shopping, transit, and major routes, this home combines comfort, space, and income potential - perfect for first-time buyers, families, or investors alike. (id:60626)
Century 21 Coastal Realty Ltd.
4 728 Lea Avenue
Coquitlam, British Columbia
For a limited time, you can own at SAMER with just a 5% deposit! SAMER is the next community by Domus Homes; 23 modern craftsman three bedroom townhomes located in Burquitlam's friendliest neighbourhood. Homes include private yards or roof deck patios with views. A/C included in all homes, 9' ceilings on main, oversized windows and Samsung stainless appliance package. Under construction at 728 Lea Avenue and estimated to complete by Mid-Summer 2025. A fully staged display home is available for viewing at 4 - 728 Lea Avenue, Coquitlam, by private appointment only. Explore Plan B, 3-bed, 2.5-bath virtual tour here: https://liveatsamer.com/interiors#virtual-tour. Openhouse Saturday, November 8, 12 - 2 PM. (id:60626)
Macdonald Platinum Marketing Ltd.
14857 17 Avenue
Surrey, British Columbia
The Perfect Home is an Exceptional Location. This beautiful Tudor-style residence offers a mix of elegance and modern comfort. Thoughtfully redesigned, it features an open-concept living area that is ideal for both entertaining and everyday family life. the chef-inspired kitchen and spacious living room create a warm and inviting atmosphere. Elegant, updated bathrooms and generously sized bedrooms provide both luxury and practicality. Recent updates include: washer & dr The private, fully fenced yard with manicured garden beds offers a peaceful outdoor retreat. Perfectly situated in a central location, this home is within walking distance to Semiahmoo Secondary school, H.T. Thrifty Elementary, the South Surrey Pool, and Recreation Centre. This is truly the home you've been waiting for. (id:60626)
Royal Pacific Realty (Kingsway) Ltd.
147 Oakside Place Sw
Calgary, Alberta
OPEN HOUSE: Sat, Nov 8, 2-4 pm | This is your once-in-a-lifetime chance to live on a peaceful, leafy cul-de-sac with parks at both ends—a truly special location. Nestled in the heart of Oakridge Estates, walkable to Glenmore Reservoir, the pathway system, vibrant local amenities, and K-9 Science and GATE School and also offering quick access to Stoney Trail. 147 OAKSIDE PLACE SW is a spacious and beautifully renovated bungalow offering over 3653 sf of move-in-ready living space. With 5 bedrooms, 3 bathrooms, and an open plan layout, it’s perfect for busy families or empty nesters alike. From the Canmore-inspired exterior to the timeless interior finishes, every detail exudes a relaxed luxury and contemporary warmth. Features include gorgeous site-finished hardwood floors, stylish tile work, flat ceilings, and custom built-in storage throughout the home. The sun-filled great room is an elegant and comfortable space with large windows, a flexible dining area and a cozy family room with media built-ins and linear gas fireplace. The kitchen is a chef’s dream! Featuring Fisher Paykel dual wall ovens, a Thermador oversized induction cooktop, and a massive granite island complete with an undermount main sink and a prep sink. The custom cabinetry boasts rich Sapele wood lower cabinets complemented by crisp white shaker upper cabinets, all meticulously designed with thoughtful pullout drawers for dishes, pots, pans, spices, and appliances. The front room offers privacy but remains connected via sliding glass doors, making it ideal as an office, studio or play space. The primary suite boasts a lovely ensuite (with dual vanities & tiled walk-in shower ) and a walk-in closet with extensive built-in storage. Two additional bedrooms, a second full bathroom, and a well-designed mudroom (w/ hook-ups for main-floor laundry) and entry to the attached double garage complete this versatile main floor. The fully renovated basement offers ample space for recreation, guests, or older children—featuring a large recreation room, flex space, two bedrooms, a third full bathroom, and lots of storage. The low-maintenance backyard includes a wood deck off the great room, a large shed, rough-in for a hot tub, hot and cold water, and columnar blue spruce trees for year round privacy. If you are looking for sun, you will love the south-facing concrete patio at the front, perfect for watching the kids play or enjoying summer evenings. Mechanical systems are worry-free with on-demand hot water, two high-efficiency furnaces, two A/C units, newer windows and doors, and upgraded R50 insulation. Move-in ready homes like this rarely come up in such a lovely location—schedule your private viewing today or drop by the open house this Saturday from 2-4. Your new chapter starts here! (id:60626)
Charles
8322 Shaughnessy Street
Vancouver, British Columbia
RENOVATED 1/2 DUPLEX IN DESIRABLE MARPLE NEIGHBORHOOD. EXCELLENT SCHOOL CATCHMENT. WALKING DISTANCE TO SIR WINSTON CHURCHILL SECONDARY & SIR WILFRID ELEMENTARY. EASY ACCESS TO CANADA LINE, MARINE GATEWAY, COMMUNITY CENTRE, SHOPS & RESTAURANTS. SPACIOUS AND FUNCTIONAL FLOOR PLAN. UPDATED WITH NEWER QUARTZ KITCHEN COUNTERTOP, LAMINATED WOOD FLOORING , CARPET AND INSIDE PAINTING. READY TO MOVE IN. ALL MEASUREMENTS ARE APPROX . BUYER TO VERIFY (id:60626)
Multiple Realty Ltd.
16 Mulberry Crescent
Toronto, Ontario
Must See! Very Good Opportunity To Invest! Excellent Locations! Welcome To This Stunning & New Built Home Situated In The Quiet & Friendly Oakwood Village Community With Its Unparalleled Finishes, Bespoke Executive Designs, Top-Tier UpGrades, And Exclusive Residency Experience! Over 3000+ Sf Living Space Including Professionally Finished Bsmt Apartments W/ All Ensuites. Top $$$ Generating Rent Income! Soaring 10+ Ft Coffered Ceiling On Main Fl. Very Bright & Spacious. Top Quality Walnut Hardwood FL Throughout. Modern Designed Kitchen W/ Gourmet Kitchen Island/Granite Counter Top. High-End Appliances W/ B/I Oven & Gas Range & Large Double Dr S/S Fridge. Large His/Hers Walk-In Closets. All 3 Ensuites On 2nd Fl Provides Excellence of Privacy! Prof-Landscaped In Backyard W/ A Fruitful Cherry Tree! Closed To Toronto's Prestigious Private Schools: UCC, Bishop, and Havergal. This Quiet Neighborhood Offers Restaurants, Cafes, Parks, TTC, Library Within Walking Distance. Minutes Drive to DT of Toronto, Casa Loma, Yorkdale Mall, Highway401 And So Many More! Don't Miss it!! (id:60626)
Royal Elite Realty Inc.
160 Marwood Place
Vaughan, Ontario
Discover this professionally renovated 4+1 bedroom, 4+1-bath detached home offering over 4,500 sq. ft. of luxurious living space, including a bright 1,500 sqft. finished basement with separate entrance & rental income potential. Situated on one of the largest regular lots in the area (54 x112 ft), with over $150k premium renovation, this residence blends space, elegance, and comfort. The main floor showcases white Granite stone flooring, rich hardwood upstairs, new windows/doors, and an airy open layout. The designer kitchen offers premium finishes & smart layout that connects to the family room with a rustic fireplace while remaining private from the living room. A French-door dining room links to the living room for seamless entertaining. A grand curved staircase beneath a dazzling chandelier leads to four spacious bedrooms and three renovated baths. The primary suite features a spa-like ensuite, large walk-in closet, and privacy from the rest. A second bedroom enjoys its own ensuite and sunset views; two east-facing bedrooms share an oversized bath. The Basement with separate entrance offers strong rental potential, or it can also serve as in-laws suit. It includes a full kitchen, laundry, large bedroom & full bathroom. Steps to top-rated schools, Maple Community Centre, and parks, with quick access to Maple GO, Highways 400/407, Wonderland amusement Park, Vaughan Mills mall, Vaughan Metropolitan Centre & Cortellucci Hospital. (id:60626)
Sutton Group-Admiral Realty Inc.
7 Flax Field Lane
Toronto, Ontario
****a Beautiful & Showcase Unit(Gorgeously UPGRADES--UPDATES $$$$) out of exclusive collection 14 residence****Boasting Fantastic--Stunning VIEWS(Facing a Cozy City Park-View & Backing Onto an Open-Green View)----Experience the epitome of luxurious 2000 sq.ft living in the exquisite unit, built in 2023-----Elevate your lifestyle, nestled in the coveted willowdale west area, just off yonge st/beecroft rd. The main floor boasts an open concept & happy vibe, airy atmosphere with a high ceiling, and a harmonious fusion of sophistication & comfort, defined by premium-UPGRADES features such as rich hardwood flooring, and built-in speaker and a state-of-the-art extended-sleek urban style kitchen complete with quartz countertops,backsplash and functional centre island and luxury appliances, and a charming gas fireplace that adds warmth to the ambiance. Upstairs, the primary bedroom offers expansive living space with luxurious 5pcs private ensuite and a walk-in ample closet. Adjacently, the laundry room is practically-laid on the 2nd floor. The third floor hosts additional 2 bedrooms, and luxurious 5pcs main bathroom, a private balcony for perfect relaxation and tranquil garden views. Come and see the absolute stunning patio on rooftop that offers breathtaking views of both nature and the alive city skyline. Convenient double-length garage quipped with an electric car charger and spacious storage area for organization. Ideally situated just steps away from Yonge Street, the subway, shops and restaurants. This townhouse offers the perfect blend of upscale living and urban convenience.-------ONE OF A KIND UNIT to see-------SUPER--SPARKLING CLEAN HOME****Visitor's Parking Available on the Complex-------Condo Corp and Management Office-----Toronto Common Elements Condominium Corporation N0 3011 & ICC PROPERTY MANAGEMENT LTD. (id:60626)
Forest Hill Real Estate Inc.
1 9333 Sills Avenue
Richmond, British Columbia
Jasmine Lane by Polygon. This unit with four bdrms and 3 full bathrooms & 1 powder room on main floor, facing South, North & West, three directions featuring 9"ceiling on main floor, bright & spacious living & dining rooms with a big Balcony. Open kitchen & eating areas with window over looking beautiful landscaped playground. Clubhouse with excellent amenities: Meeting lounge, kitchen, gym & outdoor children playground and many more! Few minutes walk to the City Community Park and walking distant to the Secondary School. Five minutes drive to Richmond Centre Mall & Richmond City Hall . (id:60626)
Interlink Realty
101 Ramona Boulevard
Markham, Ontario
Welcome to this one of a kind unique family detached home with front classic porch in the highly sought-after Markham Village, set on a premium corner lot that provides both curb appeal and extra privacy. With 5 generously sized bedrooms and 3 bathrooms, a home perfect for growing families or families of all sizes & all move in ready. Modern berber carpet on 2nd Floor & Basement. Step inside this thoughtfully maintained property that features hand scraped hardwood floors throughout the main floor creating a seamless space from room to room. At the heart of the home boasts an antique modern custom white kitchen with quartz countertops, backsplash, stainless steel appliances, pot lights, and a bright eat-in breakfast nook that overlooks the backyard and tranquil pond. Bright and warm family room with bay window overlooking the front yard. Living room with a wood burning fireplace and a walkout to the backyard. Convenience with mudroom, separate side entrance w/ main floor laundry. The primary bedroom offers dual closets and a 4 piece ensuite. The basement features a large rec area w/ wet bar and lots of space for potential to redecorate. Step outside to the breathtaking Tranquil Soothing Ponds, Waterfall & Stream, Flagstone Pathways, Deck, Multiple Patio Areas, Pergola & Privacy. (id:60626)
Century 21 Leading Edge Realty Inc.
21115 43a Avenue
Langley, British Columbia
This is it! In one of Langley's best neighbourhoods, you won't want to miss this over 2500 square ft rancher with loft, on a quiet cul-de-sac! You'll love the open floor plan, huge family room with vaulted ceiling off the kitchen - airy and bright with 4 skylights throughout. Big ticket items DONE - furnace/AC, deck and fence, gutters, blinds, and all Poly B GONE and replaced with Pex - ALL new paint - newer roof too! HUGE primary with vaulted ceiling, walk in closet and ensuite - 2 other spacious bedrooms, games room, PLUS a loft - perfect for downsizers who want single level living - and families who want that space for kids. Uplands/HR Stafford/Langley Secondary catchment, - close to everything! Homes here don't last long - make your appointment today! (id:60626)
Macdonald Realty (Surrey/152)
2 339 Keary Street
New Westminster, British Columbia
Don't let this one pass you by. Discover the perfect balance of convenience, comfort, and style in this 3+ brm TH. Designed for growing families & professionals seeking their forever home. Located in Sapperton, one of Greater Vancouver's most central connected neighbourhoods, you're just steps to Royal Columbia Hospital, SkyTrain, parks & everyday amenities. This collection of 9 TH offers private street-level entry, attached garage and over 1,800 sq. ft. of modern, energy-efficient, functional living space. Built to higher standards than most new offerings in the area, this home delivers exceptional quality throughout. (id:60626)
Stonehaus Realty Corp.
131 Winston Castle Drive
Markham, Ontario
Welcome to This Bright and Spacious 2-Storey Detached Home Nestled in the Highly Desirable Berczy Neighbourhood of Markham, Just Steps from Top-Ranked Schools, Parks, and Local Amenities. This Property Offers a Double Garage And 3 Driveway Parking.Step Into a Bright, Open-Concept Main Floor With Gleaming Hardwood Flooring Throughout. The Spacious Living and Dining Rooms Now Boast a Smooth Ceiling with New Potlights, Creating a Modern, Elegant Ambiance. The Inviting Family Room Features a Gas Fireplace and Overlooks the Backyard. The Upgraded Kitchen Includes Granite Counters, New Stainless Steel Appliances (Fridge, Stove, Dishwasher, Exhaust), and an Eat-In Breakfast Area With a New Patio Door (2025) Leading to the Fully Fenced Backyard Perfect for Outdoor Gatherings.Upstairs, Discover Four Generously Sized Bedrooms, Each with Large Windows and Ample Closet Space. The Primary Suite Offers a Walk-In Closet and a Luxurious 5-Piece Ensuite. The Additional Bedrooms Are Ideal for Family, Guests, or Home Office Use, and Are Serviced by a Well-Appointed 4-Piece Bathroom.Additional Highlights Include Fresh Paint Throughout, New Light Fixtures, an Unfinished Basement with Shelving in the Cold Room, and Regularly Maintained Windows for Peace of Mind. Major Mechanical Updates Include: New Roof (2016), New Furnace (2022), And New Air Conditioning (2022).Located Near Kennedy Rd & Major Mackenzie Dr, This Home Offers Easy Access to Top-Ranked Schools, Parks, Library, Shopping, and Transit. A True Turnkey Opportunity in One of Markhams Most Prestigious Family-Friendly Communities! (id:60626)
Anjia Realty
7749 Churchville Road
Brampton, Ontario
A Fantastic Location! Scenic Heritage Village Of Churchville. A unique chance to acquire a property with endless potential. This ideal rectangular lot is just steps away from the Credit River, parks, and a golf course. Surrounded by luxurious multimillion-dollar homes, it offers easy access to all major highways. Located on a quiet, dead-end street with minimal traffic, the lot is a perfect haven for nature enthusiasts. (id:60626)
Upstate Realty Inc.
20216 70a Avenue
Langley, British Columbia
Wonderful 2-level plus daylight walk-out basement home located in excellent Jeffries Brook location in Willoughby, close to schools, parks, and shops. Bright and open great room design featuring main floor den with custom-built-in desk /cabinet. Spacious great room with engineered hardwood floors, 18ft ceilings, gas fireplace. Adjacent dining room and kitchen with quartz counters, lots of cabinet space, centre island, storage pantry, and sliding doors out to the deck and fenced back yard. Upstairs are 2 guest bedrooms and a king-sized master suite with a walk-in closet and 5 pc ensuite. The basement is a legal 1-bedroom suite. This home is move-in ready with lots of custom features. (id:60626)
Royal LePage - Wolstencroft
234 King Road
Richmond Hill, Ontario
Luxury Living in Oak Ridges - Brand New Townhome by Carval Homes Welcome to Macau, an exclusive new community, located in the heart of Oak Ridges, Richmond Hill. This exceptional 1, 750 sq. ft. 2-storey townhome is linked only by the garage, offering a greater sense of privacy and a layout that lives more like a semi-detached- perfect for those seeking space, comfort, and distinction. Beautifully appointed with 3 spacious bedrooms, 3 bathrooms, a private backyard, and an attached garage with direct interior access, this home is thoughtfully designed for elevated modern living. Step into a bright, open-concept main floor featuring a chef-inspired kitchen with quartz countertops, an oversized island, and upgraded cabinetry. The elegant living and dining areas are ideal for both entertaining and everyday relaxation, with refined finishes throughout. Upstairs, the primary suite is a serene retreat with a walk-in closet and a spa-like ensuite. Two additional bedrooms, a full second bathroom, and convenient man level laundry. The unfinished basement offers endless potential to customize a home gym, media lounge, or guest suite. Step outside to your private backyard, perfect for entertaining, gardening, or simply enjoying quiet time outdoors. Enjoy the convenience of an attached garage with direct access to the home, as well as driveway parking. Located minutes to top-rated schools, scenic parks and trails, shops, GO Transit, and Hwy 400 & Hwy 404, this home delivers luxury, comfort, and connectivity in one of Richmond Hill's most sought-after communities. (id:60626)
RE/MAX Experts
1092 Terra Court
Port Coquitlam, British Columbia
Quite BIRCHLAND MANOR updated home featuring: 5 bedrooms, 3 baths, 6018 sq. ft lot, 2 kitchens, basement with separate entrance and ample space for parking. Updates include: new flooring, paint, decks, roof (4 years),hot water tank (2 years), furnace (4 years), garage door opener, pot lights, appliances, fireplaces, bathrooms, plus much more. This home features 3 bedrooms up with 2 baths and 2 decks, downstairs has 2 bedrooms in-law suite. Loads of parking space plus room for your RV, the backyard is fully fenced and private. Perfect family home with a mortgage helper, great location being close to all amenities including all levels of schools / shopping / transit. Quick possession possible. (id:60626)
RE/MAX All Points Realty
1771 Grant Avenue
Port Coquitlam, British Columbia
Investor & Builder Alert! Great opportunity to own this lovely home on a large 7,250 sqft lot! OCP-designated for townhouse development (RT zoning-check with the City). This upgraded home is in a prime location, right across from McLean Park, offering a beautiful open PARKVIEW. It could also be a great starter home at a very affordable price! Month-to-month tenants (both have lived in the house for over 4 years) paying: Main floor - $2,144.39/month + 2/3 of utilities; Basement tenant moved out. Please allow min 24 hours notice for showings. Open House: Sept 27 (Saturday) 2-4pm. (id:60626)
Amex Broadway West Realty
362 Victoria Road
Georgina, Ontario
Spacious country retreat on 4.38 acres of fully cleared/useable land! Located in Georgina's picturesque Baldwin community! This spacious 5-bedroom 3-bath home offers a warm, open-concept layout with a charming country kitchen, cozy living and family areas, a sun-filled solarium, and a main-floor primary with an ensuite! Four additional bedrooms upstairs provide plenty of space for family, guests, or a home office setup! Outside, this property truly shines with a detached 4-car garage, 3 large barns with high clearance that can easily be converted into year-round workshops - perfect space to work on or store all your recreational vehicles, and farming/construction equipment! Property features a fully winterized 1-bedroom guest house with a 4-piece bathroom (2nd floor) and full living quarters above an additional 2-car garage (w/ separate hydro meter)! Tons of room to live, work, play, and grow! A rare opportunity to enjoy peaceful country living with easy access to all town amenities, and major highways! Just 20 minutes north of Uxbridge! (id:60626)
Century 21 Leading Edge Realty Inc.
102 16649 18a Avenue
Surrey, British Columbia
Brand new luxury duplex in the heart of South Surrey's prestigious Grandview Heights! This modern home offers a functional and stylish layout with 3 spacious bedrooms and 2 full baths upstairs, including a primary bedroom with gorgeous ocean views. The main floor features an open-concept living and dining area, plus a designer kitchen with premium finishes and plenty of natural light. The basement includes a private 1-bedroom suite with separate entrance, perfect as a mortgage helper. Conveniently located near top schools, shopping, dining, and Grandview Aquatic Centre. Close to Hwy 99 & USA border. A perfect blend of luxury, comfort, and investment potential !!! Don't miss it. Basement is rented for $1300 M2M & Basement showing is on Second Showing. (id:60626)
Century 21 Coastal Realty Ltd.
470 Hawk's Perch Lane
Kelowna, British Columbia
Welcome to your dream home in the picturesque Kettle Valley neighborhood in the upper mission. This luxurious semi-detached residence offers breathtaking panoramic lake and city views of beautiful Kelowna, making it the perfect retreat for those seeking both elegance and comfort. Step inside to discover a stunning granite kitchen, where culinary creations come to life amid high-end finishes and ample space. With two conveniently located laundries, you’ll find laundry day a breeze. The open-concept living area features a showstopper fireplace wall that serves as an inviting focal point, perfect for cozy gatherings with family and friends. Relish in your private balconies, ideal spots for sipping morning coffee or unwinding after a long day while soaking in the spectacular scenery. The Kettle Valley community enhances your lifestyle with a wealth of amenities a short drive away. Bike and hiking trails steps from your front door to enjoy the natural beauty of the area. This property is not just a home; it’s a lifestyle choice for those who appreciate the finer things. Don’t miss this rare opportunity – make it yours and elevate your living experience in one of Kelowna’s most sought-after neighborhoods. (id:60626)
Exp Realty (Kelowna)
5871 Long Valley Road E
Mississauga, Ontario
Upgraded Model Home Pride of Ownership!A Backyard Designed for Family Fun! Step into your very own mini golf-style oasis, perfect for entertaining, relaxing, and creating lasting memories. This upgraded 45 lot fronts onto Trafalgar/Common Park, offering both privacy and scenic views.Inside, the home is bright, sun-filled, and spacious, featuring 9 ceilings and Brazilian Mahogany hardwood floors throughout the living, dining, family areas, upstairs hallway, and all bedrooms.The professionally finished basement includes a 5th bedroom, 3-piece bathroom, and large entertainment area with electric fireplace, ideal for gatherings. Enjoy a fully upgraded interior with custom staircase, granite countertops, stainless steel appliances, upgraded light fixtures, and California shutters throughout.Additional highlights include custom patio, patterned concrete driveway, front steps, and walkway, central air, central vacuum, main floor laundry with garage access, spacious second-floor hallway, covered front porch facing west.This home is meticulously maintained, offering luxury, comfort, and a backyard made for fun. Floor plan available; see attachment for more details. (id:60626)
Realty One Group Flagship
26 Keenan Drive
Adjala-Tosorontio, Ontario
Exceptional 2200 SF stone and brick executive bungalow on 0.69 Acre Pool-Sized Lot w/permit ability on sought after street in desired neighbourhood! Soaring 9ft smooth ceilings! 'Open concept' floor plan! Hardwood plank floors! Separate living and dining rooms with servery. Gourmet kitchen with granite counters and quality stainless steel appliances - task lighting - breakfast bar - extended cabinetry - tealites - stainless steel chimney exhaust - custom backsplash - and bright family sized breakfast area with walkout to 1000 SF deck! 'Open concept' family room with cosy gas fireplace, kneewall and 2 bright picture windows! Inviting primary bedroom with walkin closet and enticing 5pc ensuite with oversized glass shower and step up soaker tub! Big secondary bedrooms too! Professionally finished open concept lower level with huge rec room - games room combination. Custom wet bar with live edge! 4th bedroom, den, gym room and 3pc bath and loads of finished storage in lower level! 1000 SF deck and 400 SF outbuilding with power and water too! Fibe High Speed Internet Available. See Feature Sheet for Extras and Upgrades! (id:60626)
The Lind Realty Team Inc.
267 Aurora Heights Drive
Aurora, Ontario
Welcome to this exceptional home located in the highly sought-after Aurora Heights neighbourhood, just steps from beautiful Copland Park. Proudly offered for the first time, this bright and spacious residence features a thoughtfully designed floor plan with numerous upgrades throughout. Elegant French doors and pot lights create a warm and inviting ambiance, while the large, family-sized kitchen is a true standout, boasting granite countertops, a ceramic backsplash, porcelain tile flooring, and multiple walkouts to an expansive custom deck.Perfect for entertaining or unwinding, the outdoor living space includes a stunning covered hot tub, offering year-round enjoyment in a private, tree-lined backyard. This home combines comfort, style, and functionality in every detail. Located within walking distance to top-rated schools, parks, shops, and everyday amenities, this rare offering presents a unique opportunity to experience refined living in one of Auroras most established and desirable communities (id:60626)
Mincom Solutions Realty Inc.

