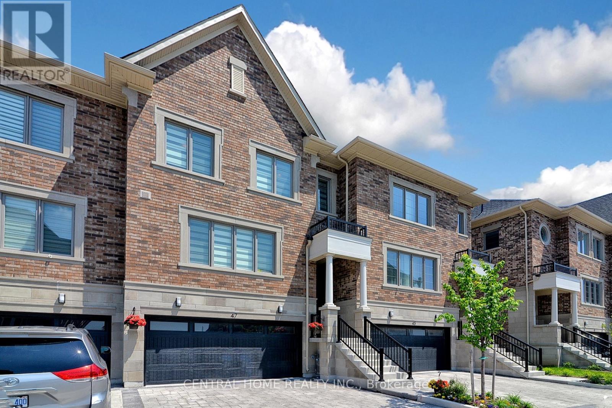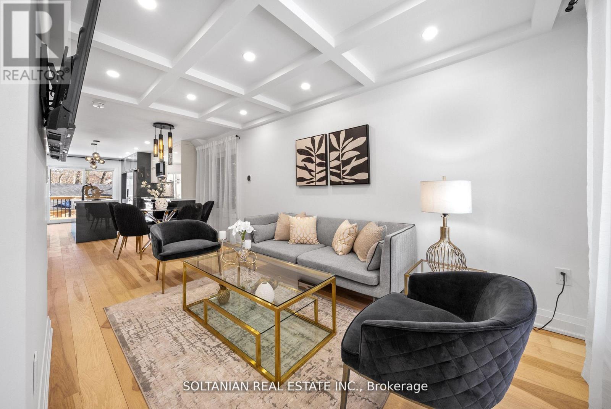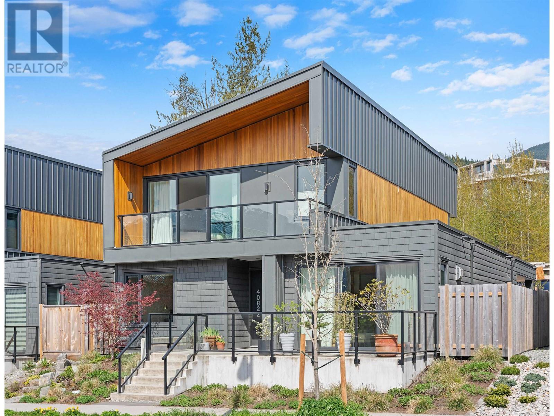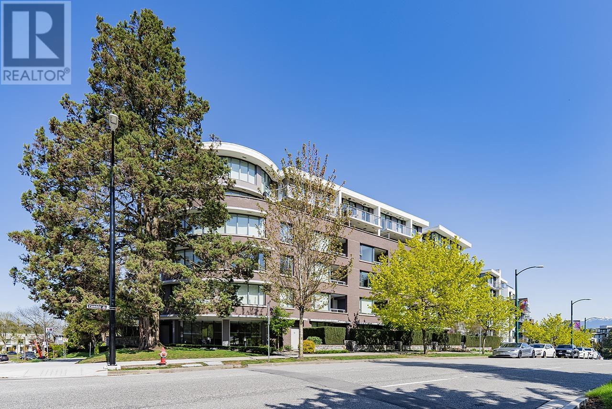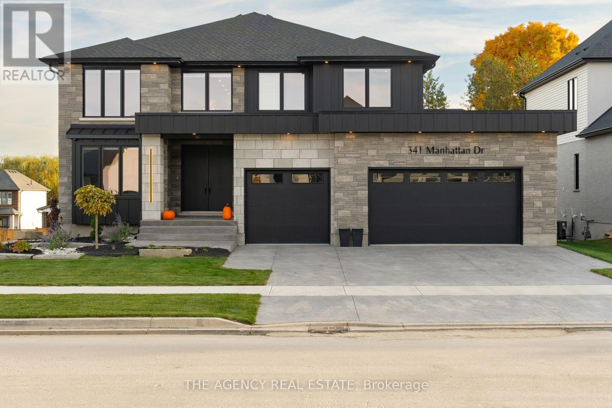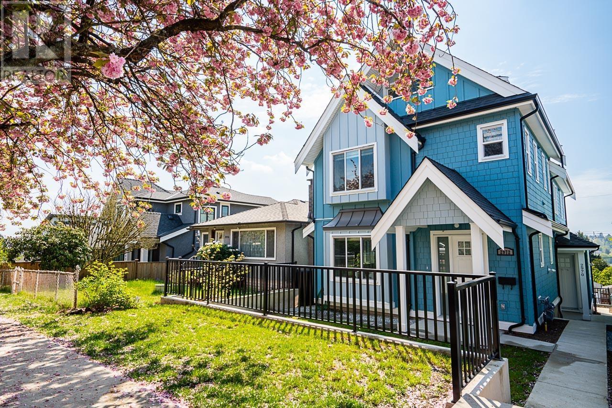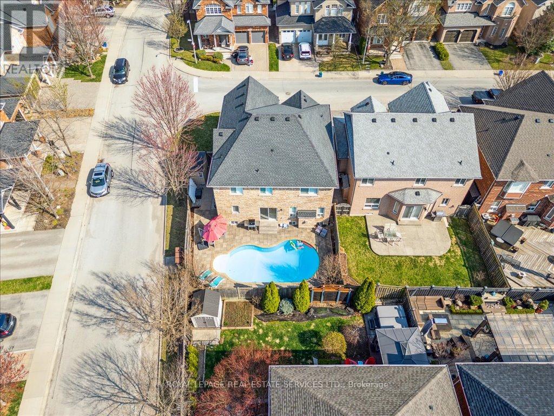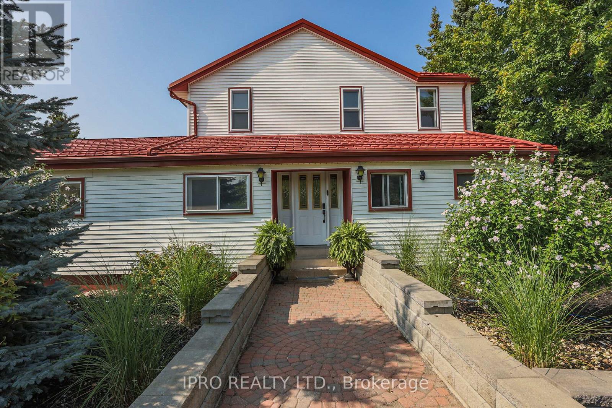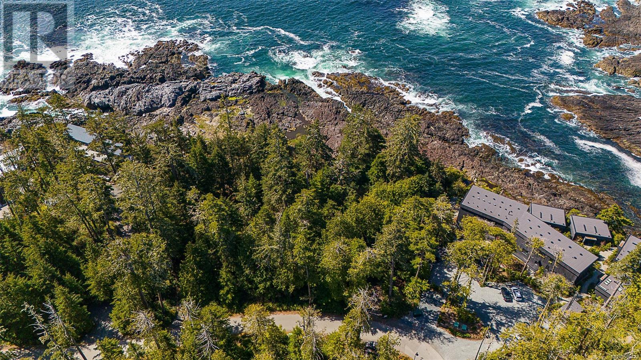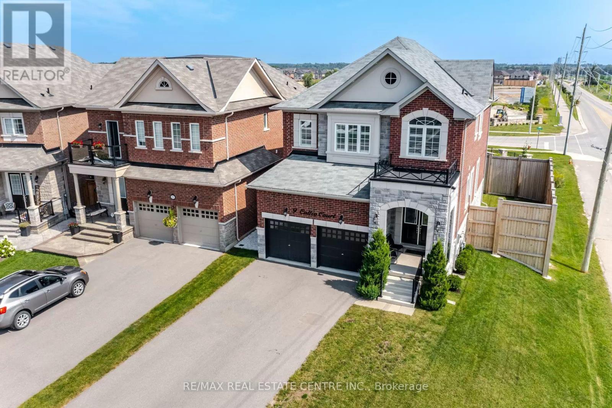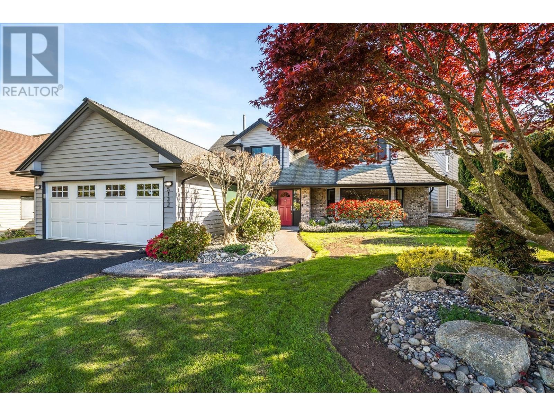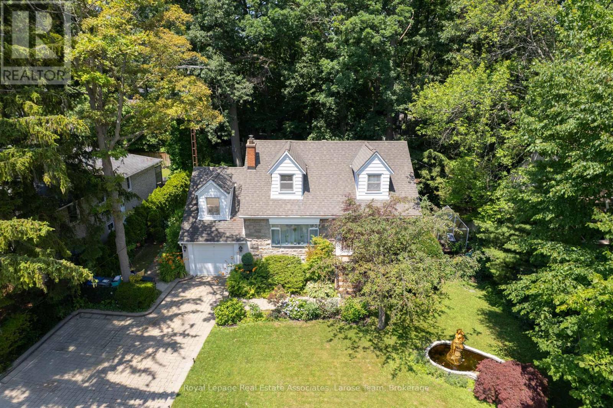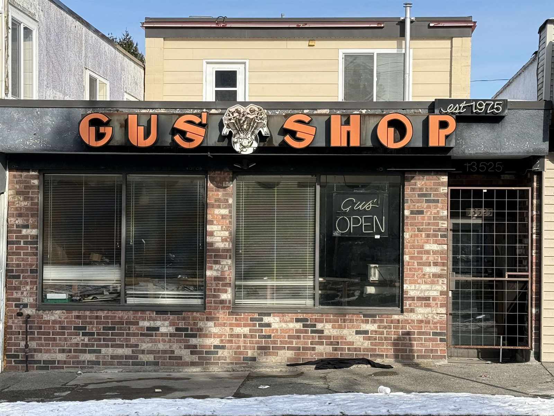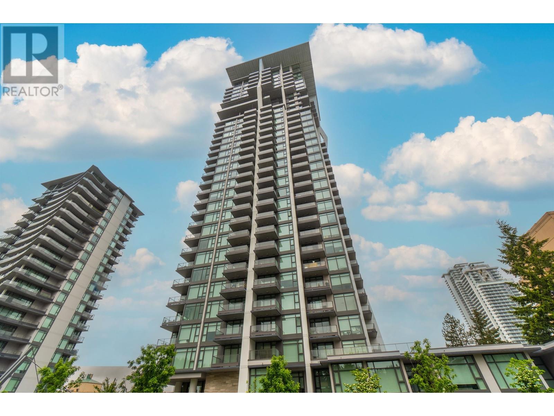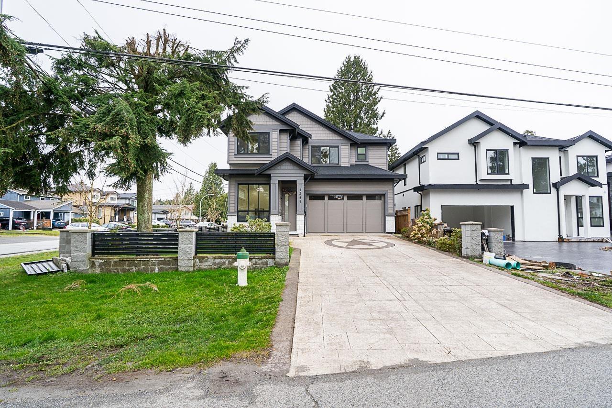47 Divon Lane
Richmond Hill, Ontario
This stunning luxury freehold townhome, one of the largest homes in the exclusive Sapphire of Bayview Hill development in the prestigious Bayview Hill neighbourhood, offers an exceptional blend of sophistication, comfort, and convenience, featuring 9-foot ceilings and gleaming hardwood floors throughout, with extensive upgrades such as a custom-designed kitchen with premium quartz countertops, a beautiful stone waterfall island with a breakfast bar, and spa-inspired bathrooms that create a serene retreat; the open-concept main floor seamlessly connects the living room, dining room, kitchen, and family room, enhancing functionality and flow for everyday living, while the home offers 4 spacious bedrooms, each with its own ensuite, ensuring privacy and convenience for family members and guests, with the master bedroom serving as a sanctuary complete with a luxurious 5-piece ensuite and a generously sized walk-in closet; additional highlights include a double car garage, a large storage room, and an abundance of natural light pouring through large windows, creating a bright and inviting atmosphere throughout the home; ideally located in a family-friendly area zoned for top-ranked schools such as Bayview Elementary and Bayview Secondary, this home provides easy access to shopping, dining, entertainment, parks, community centres, and public transportation, including highways 404/407, Go Station, YRT, Walmart, groceries, and more, offering the perfect blend of luxury, convenience, and prime location in the highly sought-after of Bayview Hill in Richmond Hill. (id:60626)
Central Home Realty Inc.
1a Normandy Boulevard
Toronto, Ontario
Nestled in the heart of the Upper Beaches, this stunning custom renovated 3+1bedroom, 4-bathroom detached home seamlessly blends modern elegance with family-friendly charm. Open-concept layout on the main floor. Living area boasts a coffered ceiling, a large window that floods the space with natural light, and sleek glass railings throughout, adding a touch of sophistication.The chefs dream kitchen is designed for both function and style, featuring custom cabinetry, elegant stone countertops, a center island, and a bright breakfast area with seamless access to expansive deck overlooking backyard. This tranquil outdoor space is perfect for enjoying quiet relaxation. The primary bedroom is a true retreat, complete with a built-in closet and a luxurious 4-piece modern ensuite, offering both comfort and style. The professionally underpinned basement impresses with its 8-foot ceilings, offering a versatile entertainment or recreation area, plus a 1-bedroom suite with a full washroom ideal for extended family or guests. A rough-in for a wet bar adds even more potential for customization.This home provides ample space for growing families, with thoughtful design elements ensuring comfort and style. Renovation includes but not limited Entire building was tore down, structure reinforced by structure engineer instructions and Rebuilt, new: flooring, windows, furnace, A/C, kitchen, Quartz countertops, faucet, appliances, bathroom, insulation, landscaping, deck, pot lights, glass railings, retaining wall, garage door & more! The semi-detached garage at the rear offers parking for 1 car, while the quiet, tree-lined streets of this desirable neighborhood enhance the charm and tranquility of this unique property. Don't miss the opportunity to enjoy luxurious modern living in a coveted community! Steps to parks, TTC, With excellent schools very close to this home, your kids will get a great education in the neighbourhood., Bowmore P.S. (JK-8, French immersion). (id:60626)
Soltanian Real Estate Inc.
1061 Semlin Drive
Vancouver, British Columbia
Welcome to 1061 Semlin Street, located in that gorgeous pocket between Victoria and Nanaimo in Grandview. This family friendly and vibrant neighbourhood is a real community. Steps from St. Francis, a short stroll to The Drive, many beautiful parks, restaurants, cafes, and amenities for families including Lord Nelson elementary. This unique and bright fully detached townhome features an ideal open concept layout on the main floor with spacious living room, dedicated dining area and a large kitchen with breakfast bar and powder room. Upstairs find three spacious bedrooms, including the primary bed with en suite plus additional full bath. Beautiful build quality and high end finishes throughout will delight the discerning buyer. Air conditioning, very large 12 feet x 6 feet storage locker, fenced patio, and parking included. OPEN HOUSE: Sunday July 20th, 2:30-4pm (id:60626)
Stilhavn Real Estate Services
40822 The Crescent
Squamish, British Columbia
Welcome to your dream home in the heart of Squamish, where modern design and natural beauty converge. This stunning 4bed, 3bath home is a newly built masterpiece by renowned developer Holborn, nestled in the sought-after University Heights community. Step inside and experience the bright, open-concept layout that boast an abundance of natural light. Thoughtfully designed to blend the serenity of nature with refined elegance, this home features expansive windows that frame the breathtaking coastal mountain views. Whether you´re entertaining in the spacious kitchen and living area or relaxing in the tranquil primary suite, every detail has been carefully considered to elevate your lifestyle. Squamish offers a playground of year-round adventure, world-class hiking, biking, climbing, and skiing are at your doorstep. Limitless possibilities for outdoor activities, a vibrant, growing community, this home is the perfect basecamp for both relaxation and recreation. Dont miss this one! (id:60626)
Oakwyn Realty Ltd.
890 Homewood Rd
Campbell River, British Columbia
Investment opportunity! Beautiful 11.5 acre Multi Family Development Site Backing onto the beautiful ERT ''Elk River Timber'' walking and biking trail. One of the last large development sites in the heart of downtown Campbell River. Some of the many options for development include Patio homes, Townhomes, Bare Land Strata or Low Rise Apartments. Nunn's Creek runs through the property which enhances this already desirable location surrounded by old growth woodlands. Preliminary plans show how much future potential there is for this property. Located close proximity to all downtown amenities and shopping, as well as new Campbell River Golf and Country club. (id:60626)
Realpro Real Estate Services Inc.
890 Homewood Rd
Campbell River, British Columbia
Investment opportunity! Beautiful 11.5 acre Multi Family Development Site Backing onto the beautiful ERT ''Elk River Timber'' walking and biking trail. One of the last large development sites in the heart of downtown Campbell River. Some of the many options for development include Patio homes, Townhomes, Bare Land Strata or Low Rise Apartments. Nunn's Creek runs through the property which enhances this already desirable location surrounded by old growth woodlands. Preliminary plans show how much future potential there is for this property. Located close proximity to all downtown amenities and shopping, as well as new Campbell River Golf and Country club. (id:60626)
Realpro Real Estate Services Inc.
500, 508, 514, 520 Fowlers Road
St. John's, Newfoundland & Labrador
Situated on approx. 9 acres is this fantastic opportunity to own land in a very desirable location for up and coming businesses such as farming and agriculture. Fronting on Fowler's Rd with over 1000' and just feet away from the C.B.S Bypass off ramp. This opportunity also features a 2 story executive dwelling with grounds that are professionally landscaped, detached 24 x 20 heated garage, an outdoor heated swimming pool and an attached double car garage. The large foyer has 17 ft ceiling with the main featuring an open concept kitchen, with eat in area and family room, ideal for entertaining large gatherings. Formal dining room and living room on the main as well as laundry room/ bathroom. Hardwood spiral staircase leads you to the second level where you will find three large bedrooms with lots of natural light. The primary bedroom has a walk in closet and jack and jill ensuite with jacuzzi tub and a custom tile shower. In the basement you will find a spacious rec room, office, utility room, exercise room and large storage area. 200 amp service and 5 zones heating system. (id:60626)
Karwood Sales Inc.
305 505 W 30th Avenue
Vancouver, British Columbia
Welcome to 305-505 W 30th Ave, a rare gem in Vancouver´s prestigious Empire at QE Park by Intergulf. This home is the only unit with this custom layout in the building, was custom designed by the developer by combining 2 bedrooms+den to this Luxury and spacious 1 bedroom+den 1,251 sqft residence. It offers an expansive floorplan with a spacious master suite, spa-inspired ensuite, and oversized den. Spectacular N/W-facing views of DT and North Shore mountains through floor-to-ceiling windows. Chef´s kitchen boasts integrated Miele appliances, stone countertops, and a gas cooktop. Additional features include central A/C, hardwood floors,2 parkings, & access to premium amenities. Steps from Queen Elizabeth Park, Hillcrest Centre, Canada Line and top schools-urban living at its finest. (id:60626)
Ra Realty Alliance Inc.
341 Manhattan Drive S
London, Ontario
Experience the Pinnacle of Luxury at 341 Manhattan Drive. Step into unparalleled elegance with this exquisite 3,184-square-foot home, where modern design seamlessly merges with everyday functionality. Set on a spacious 65' x 125' walkout lot in the prestigious Boler Heights, this exceptional residence offers 4 bedrooms, 3.5 bathrooms, and an open-concept main floor that is perfect for both entertaining and everyday living. The heart of the home is the showcase kitchen, beautifully designed with custom cabinetry that flows effortlessly into the inviting family room. The custom master ensuite is a true retreat, featuring a sleek, spacious shower and luxurious heated floors, ensuring ultimate comfort. A standout feature of the home is the striking open staircase that gracefully spans the center of the home, offering stunning views as you make your way upstairs. The home's captivating front facade, featuring rich stone and baton board, adds to its curb appeal, making a bold and stylish statement. With the added bonus of a walkout lot, enjoy the beauty of nature and effortless outdoor access right from your lower level. Welcome to a lifestyle of refined comfort and sophistication at 341 Manhattan Drive. (id:60626)
The Agency Real Estate
2970 E 7th Avenue
Vancouver, British Columbia
View! Craftsman Style Custom rear duplex on a wonderful full bloom "Cherry Blossom" street. Great location for all & young families alike. Schools, Shopping, Bus, Skytrain w/in 10 minute walk! Open concept main living area gives versatility for personal interior design with access to a huge (19'x10') sunny rear view deck w/gas hook up. Much thoughtful detailing is evident throughout the three levels with a bonus of 549sf of storage (crawl space) not included in sq.ft. Home offers 3 lrg bedrooms, accommodates regular size furniture & 4 full washrooms! Top lvl. bedroom showcases captivating-unobstructed 180 degree views! Fine features; Private yard, quartz counters, heat pump, designer tiles, custom mill work, B/I entertainment units. This home has a lot to offer in this great city of ours! (id:60626)
Royal LePage Westside
5443 Jacada Road
Burlington, Ontario
WHAT better way to enjoy summer than in your own backyard with a pool?? In the desirable east side of The Orchard in Burlington, this home is on a quiet, family-friendly street just across from the breathtaking nature trails of Bronte Provincial Park. Almost 4,000 SQ FT of tastefully finished living space (including basement), 4+1 Bedrooms, 4 Bathrooms & a gorgeous Fully-Fenced Backyard w Stone-Paved Patio, select Plantings & In-Ground Swimming Pool perfect for Staycationing this summer! BONUS FEATURES 1.NO WALK-PATH= no snow to shovel 2.Corner = BIGGER LOT 3.No neighbours on one side = MORE LIGHT, PRIVACY & a VIEW from the windows vs looking at the brick wall of the house next door! Attractive curb-appeal: landscaped front & side yard & L-shaped covered porch. Double-door entryway leads to impressive foyer flanked by columns & soaring double-height ceiling & majestic Oak staircase. Popular Semi-Open Floor Plan providing separation where needed while maintaining a beautiful flow & sense of openness. High-quality upgrades, HW floors, California shutters, Newer SS appliances, Stone countertops, High Ceilings & Large Windows with an abundance of Natural Light. 4 large Bedrooms, linen closet & 2 Full Baths on the upstairs level & half Bathroom on the main level. 5th Bedroom and yet another Full Bathroom, a large Exercise Room w above-grade window & huge closet (potential 6th Bedroom), massive Recreation/Living area & Wet Bar with spacious Island offer BASEMENT IN-LAW SUITE potential. And the cherry on top- the Backyard Oasis for endless hours of relaxation, entertainment & family fun! *2024: Basement finished, AC, Stove, Range hood, Washer & Dryer *2023 Dishwasher *2022: Roof Shingles, Fridge, Bathrooms renovated *2021 Furnace. PRIME location: steps to top ranked schools, parks, nature trails & serene green-spaces, variety of shopping, restaurants, amenities & entertainment; easy access to public transit, major highways & GO station. DON'T MISS THIS ONE! (id:60626)
Royal LePage Real Estate Services Ltd.
35 Lakeshore Park Terrace
Dartmouth, Nova Scotia
Lakefront Luxury on the Shores of Lake Mic Mac. This custom-built lakefront bungalow offers an exceptional blend of elegance, space, and waterfront living. Situated directly on the shores of Lake Mic Mac, the home features breathtaking views, a private dock system, boathouse, and gazeboperfect for swimming, paddling, boating, or simply relaxing by the water. Inside, the home is finished with refined craftsmanship and thoughtful design throughout, featuring hardwood flooring, detailed crown mouldings, and rich custom trim work. A striking curved staircase anchors the open-concept great room, which includes a spacious living area with fireplace, a professional-grade kitchen with generous island, corian countertops, and a bright dining space overlooking the water. The main level includes two full bedroom suites and an attached double garage. The bright walkout lower level features a large games area, media room, sauna, two additional bedrooms, a 3rd full bath, and access to a lower deck and sunny outdoor space. Whether hosting guests or enjoying a quiet evening by the lake, this property is built for comfort and connection. Located in a quiet, established neighbourhood just minutes from Mic Mac Mall, Dartmouth Crossing, and Burnside, and only steps from the Shubie Park trail system. This is a rare opportunity to enjoy lakefront living with unmatched convenience. (id:60626)
RE/MAX Nova
117, 13 Aspen Glen
Canmore, Alberta
Immerse yourself in breathtaking mountain views from every angle in this executive open-plan 2,785 sqft half duplex in Silvertip. The grand foyer leads to a living room with soaring cathedral ceilings, a striking stone-surround gas fireplace, and an impressive wall of south-facing windows. Multiple decks throughout the property provide unparalleled vantage points for soaking in the mountain views. A few steps up is the dining room and spacious kitchen, complete with a versatile nook/office area. Upstairs, the generous primary suite boasts vaulted ceilings, captivating views, and a luxurious 5-piece ensuite. A second large bedroom with a 4-piece ensuite and a laundry room complete this floor. The walkout lower level features a generous family room (or potential 3rd/4th bedroom) with another stone-surround gas fireplace, south-facing windows, a view patio, a wet bar, and a 4-piece bath-all with in-slab heating. A heated double garage and ample storage make this home truly exceptional. (id:60626)
Royal LePage Solutions
1027 Niagara Stone Road
Niagara-On-The-Lake, Ontario
Work, Play, Live 1027 Niagara Stone Road, where history meets modern luxury in the heart of Niagara-on-the-Lakes scenic wine country. This exceptional property is perfectly situated along the renowned Niagara Wine Route, offering an unparalleled blend of tranquil countryside living and easy access to vibrant urban amenities. Step inside to discover a meticulously maintained home featuring a durable 8-year-old steel Hygrade roof and the warmth of three gas fireplaces. The versatile layout includes two spacious bedrooms on the main floor. The second floor offers an additional bedroom, a second kitchen, and a cozy family room perfect for multi-generational living or providing guests with their private retreat. Embrace every season in the expansive four-season sunroom, or indulge your passion for outdoor activities with your 35 x 70 outdoor hockey arena, complete with a concrete floor, making it ideal for year-round recreation. Boasting two impressive workshops: a 24 x 32 shop with a 14 door and an office and a large 25 x 75 facility with two floors, providing space for storage, hobbies, or even a creative studio. Entertain in style at the 20 x 12 party bar, equipped with hot and cold water, or unwind in the charming change house. High-efficiency heat pumps provide heating and air conditioning in every building, ensuring endless possibilities for this unique property year-round. Whether you envision an art studio, a trades workshop, an event venue, a Fitness studio, a Spiritual retreat, a yoga studio, or an antique store, this property offers the flexibility to bring your dreams to life. Also, a licensed Airbnb is an income-generating second floor of the main house. Don't miss out on this rare opportunity to own a unique Niagara-on-the-Lakes picturesque landscape perfect for those seeking a work, play, and relaxation lifestyle in one of Ontario's most desirable locations. Schedule your private viewing today! (id:60626)
Ipro Realty Ltd.
1046 8 Street Se
Calgary, Alberta
UPDATED CASH FLOW: Please see Cash flow in pictures and Supplements. A rare opportunity indeed, this 66’ x 117’ property (7,722 sq. ft.) is in a prime position in the heart of one of Calgary’s most active inner-city districts. The sale price includes both 1046 and 1048 – 8th Street SE. PLEASE DO NOT BOTHER TENANTS OR PHYSICALLY ACCESS THE PROPERTY FOR TOURS OR SHOWINGS WITHOUT PERMISSION. SHOWNGS WILL BE PROVIDED AFTER A CONDITIONAL OFFER IS ACCEPTED.The property offers a mix of CN-1 Commercial Zoning and RCG multi residential zoning. Although the potential for a great mixed-use development is primarily the standout benefit to this property there is also the opportunity for a buyer/investor to simply purchase the properties and continue to operate as a commercial investment property. The main floor restaurant space is fully appointed with equipment for an easy transition to a new tenant but there’s also a great owner/user opportunity with the additional commercial and residential tenants supplementing income. Full equipment list provided on request.The 3 bedroom, 2 full bathroom house, located on the North portion of the property is currently furnished and rented to three University student who are paying full market rents and 2/3rds of the utility costs. The residential property was renovated in 2018 with new electrical and plumbing included. The commercial retail space above the restaurant is leased to a thriving neighborhood cannabis shop also at a full market rent. There is a newer transformer located on the property that should be sufficient to supply service to a new development. (To Be Verified).Ramsay is a hidden Gem in the city that offers both stable and secure investment and a quiet residential location that is rapidly transitioning along with the amazing developments that are just blocks away surrounding the new Flames arena/Entertainment District, BMO Centre, and Stampede Park. This property boasts one of the highest walk scores in the city at 98 out of 100. As a bonus, Red’s Diner, directly across the street, is a destination that draws 100,000 customers per year to this location. Come join the amazing neighborhood of Ramsay. You’ll be glad you did. (id:60626)
D.c. & Associates Realty
812 Odyssey Lane
Ucluelet, British Columbia
Discover the magic of the West Coast with this rare waterfront opportunity in Ucluelet, nestled on the rugged shores of Vancouver Island. Encompassing over 0.87 acres, this stunning open-ocean property features 258 feet of breathtaking ocean frontage. Build your dream home and explore the potential for two vacation rental suites — perfect for a small business venture. A Geotech report is available to assist with optimal home placement. Ideally located within the prestigious Oceanwest development, you'll enjoy direct access to the renowned Wild Pacific Trail, Big Beach, and a collection of hidden pocket beaches. Ucluelet, a picturesque fishing village, offers a laid-back coastal lifestyle surrounded by spectacular natural beauty and endless outdoor adventures. Just steps from the Pacific Rim National Park’s Long Beach, this is your chance to turn your oceanfront dreams into reality. (id:60626)
RE/MAX Mid-Island Realty (Uclet)
9 Calico Court
Halton Hills, Ontario
Step into this fabulous 2-storey home in the desirable neighborhood of Halton Hills! Situated on a premium ravine lot, this property is the picture of luxury and elegance. The kitchen features beautiful white cabinetry, countertops and stainless-steel appliances. The first floor boasts a spacious dining, living, and family room that includes an electric fireplace. The dark floors, modern light fixtures and large windows create an incredible atmosphere throughout the main level. The second-floor features four bedrooms and three bathrooms. The primary includes an ensuite 4-piece bathroom and a walk-in closet to fulfill all of your storage needs. This home also includes a laundry room on the main level, a full basement and a beautiful private fully fenced backyard. This corner home on private cul de sac is close to major expressways 401 and 407. Don't wait, schedule a showing today! ** This is a linked property.** (id:60626)
RE/MAX Real Estate Centre Inc.
5132 2a Avenue
Delta, British Columbia
Refined living meets family comfort in this prime Pebble Hill 5-bedroom home. Enjoy a grand 775 square ft open kitchen and family room with walkout to a private south-facing garden. Newer Low V glass, energy efficient windows (2020). Gourmet kitchen with Bosch double wall ovens, Thermador 5-burner gas range, island bar, and recessed lighting. Cozy Valor fireplace. Four bedrooms up with spa-style renovated bath. Polished wood floors on main. Newer HB roof. A true gem in a sought-after location! (id:60626)
Sutton Group Seafair Realty
101 Mineola Road E
Mississauga, Ontario
Welcome to this charming Cape Cod-style home in the heart of prestigious Mineola East! Set on a stunning 75 x 150 ft. treed lot, boasting over 2000 sq. ft., this well maintained 4+1 bedroom, 2-bathroom home offers timeless character and thoughtful upgrades throughout. This home features hardwood floors throughout the main level, complemented by a spacious addition off the kitchen and a sun-filled sunroom overlooking the backyard. Four programmable Velux skylights, central vac, whole-house audio, and home automation for lighting and sound add convenience and comfort. The finished basement features new broadloom, a professionally installed home theatre, wine cellar, and abundant storage- ideal for everyday living and entertaining! Step outside to your private backyard retreat, complete with a natural gas BBQ, hot tub, greenhouse, two marble water features, and a professionally installed 10x9 wood shed. A 10-zone in-ground sprinkler system and wrought iron fencing complete the professionally landscaped grounds. Ideally located within walking distance to the Port Credit GO Station, shops, parks, top-rated schools, and the lake, this is a truly special home in the heart of Mineola East! (id:60626)
Keller Williams Real Estate Associates
13525 King George Boulevard
Surrey, British Columbia
Opportunity to acquire a building with future redevelopment value as it has been designated with a 3.5 FAR mixed-use high rise in the Surrey City Centre plan. This CHI zoned property allows for a wide variety of uses. (id:60626)
Stonehaus Realty Corp.
2609 450 Westview Street
Coquitlam, British Columbia
Welcome to Hensley-this amazing 3 bdrms plus den & 3 baths 2-level executive Skyhome quality built by renowned builder Cressey at new urban heart-West Coquitlam!This exceptional two-level limited collection blends indoors & outdoors w/impressive folding glasses connecting living space to spacious terrace.Biggest suite in the tower w/West Coast contemporary style, high-end appliance & sleek interior design! Unprecedentedly penthouse amenity spanning 3-storey high for all your life memorable events, birthday,wedding,you name it, plus ground-level steam & sauna rooms,fully-equipped gym& beautiful outdoor pool& coveted hot tub! Easty access to sky train, shopping, SFU,Vancouver downtown!Fantastic snow-capped mountains&city views! A pinnacle of resort-inspired living,Morden & timeless!Must see! (id:60626)
RE/MAX Select Properties
11438 81a Avenue
Delta, British Columbia
Discover this expansive home with spacious rooms in North Delta. The generous living areas flow effortlessly into a large backyard -perfect for playtime, or relaxing evenings. Thanks to a thoughtful layout and generous storage, the main floor remains airy and open. Beautiful cabinetry finishes with pull-out soft-close drawers making every inch feel intentional and accessible. The floor above has 4 well sized bedrooms with room for laundry. Ample parking space ensures hosting ease. Located just steps from elementary and high schools, and mere minutes to public transit stops, and grocery stores, this property combines roomy comfort with unbeatable convenience. (id:60626)
Oakwyn Realty Ltd.
9249 119a Street
Delta, British Columbia
Corner property! TOTAL of 6 BDRMS & 6 BATHS over 3000 sqft of living on 3 levels. Top floor has 4 BDRMS & 3 FULL BATHS. Main floor has a spacious kitchen with breakfast bar Island, leading into a family room. All stainless steel appliances. Private Living room off the front. Attached 2 car garage with lots of parking on the side being a corner lot. Basement has a 2 BDRM suite plus a another room for upstairs use. Add media room is great for entertaining your guests! Great location, close to Scott Rd, easy access to transit and shops.. (id:60626)
RE/MAX Crest Realty
2 Ironside Drive
Vaughan, Ontario
Welcome to this beautifully designed 4-bedroom, 4 bathroom home perfectly situated in coveted Vellore Village and directly across from a peaceful park. Ideal for families or anyone seeking comfort and style, this home offers spacious living 2951 sqft ( as Per MPAC) with vaulted ceiling in the living room, an abundance of natural light, and an open-concept layout that enhances flow and function. Step inside to discover a double-sided fireplace with marble mantle, adding warmth and charm to both the living and family rooms perfect for cozy evenings or entertaining guests. The generous ceiling height throughout the home creates a grand and airy atmosphere, while large windows provide picturesque views of the green space just outside your front door. The open-concept chefs kitchen is designed for both everyday cooking and effortless entertaining, showcasing built-in appliances, and a spacious island with abundant storage. All four bedrooms are generously sized, with the primary suite offering privacy, a walk-in closet, and a spa-inspired en-suite bath. Enjoy the outdoors in your private backyard or take a short stroll across the street to enjoy the park's trails, playgrounds, tennis and open fields. Key Features: Capacious Front lot 62 ft wide, 4 spacious bedrooms (two primary with ensuites) 4 bathrooms, Vaulted ceiling/ Open to above in the living room. Elegant double-sided fireplace. Large unfinished basement with bathroom rough in and cold cellar an open canvas to bring your creative visions to life. Park views from the front of the home Open-concept living and dining areas . Attached garage & ample storage. Move-in ready condition. Dont miss this rare opportunity to own a home in a prime location with stunning park views. Virtually staged photos (id:60626)
Royal LePage Credit Valley Real Estate

