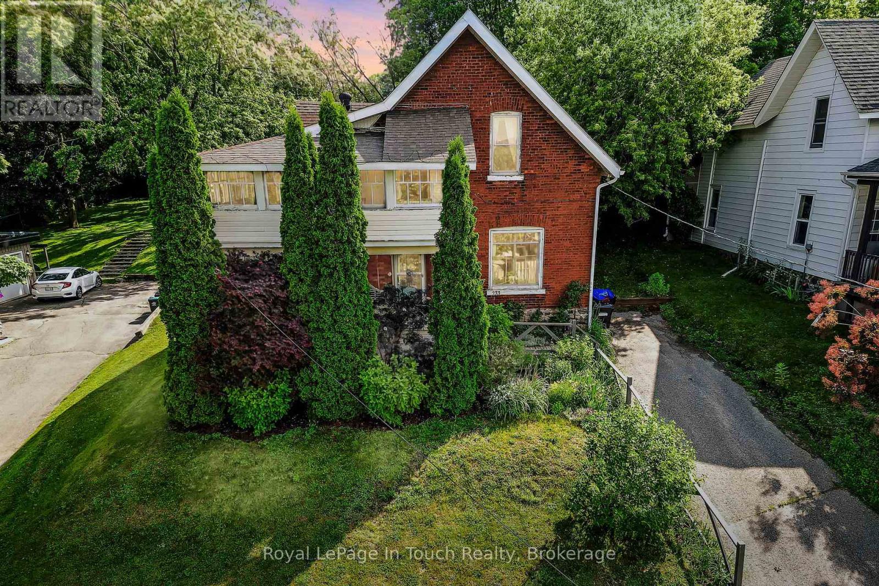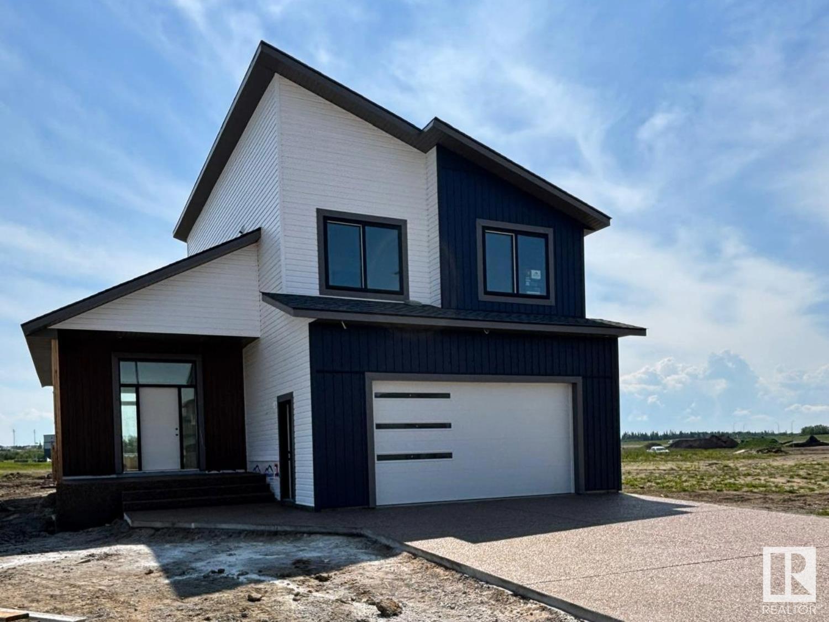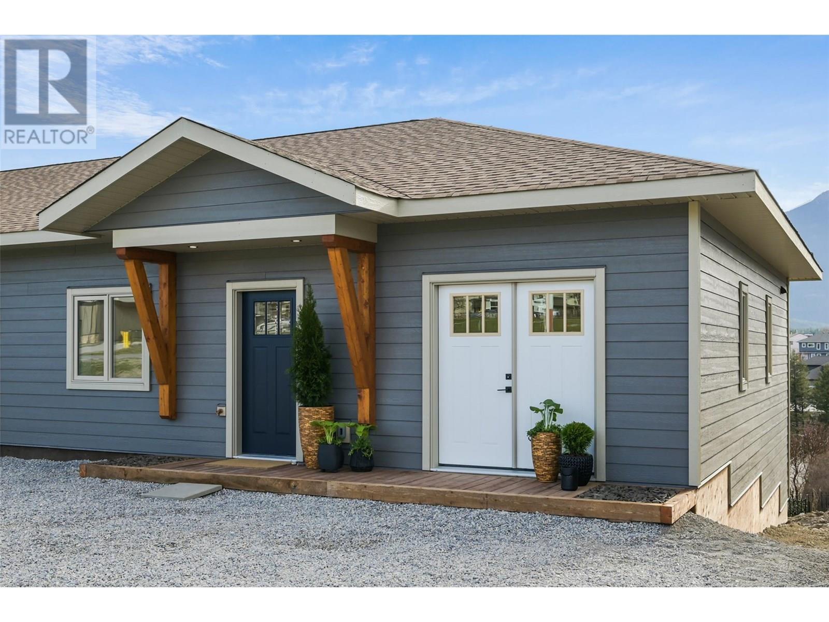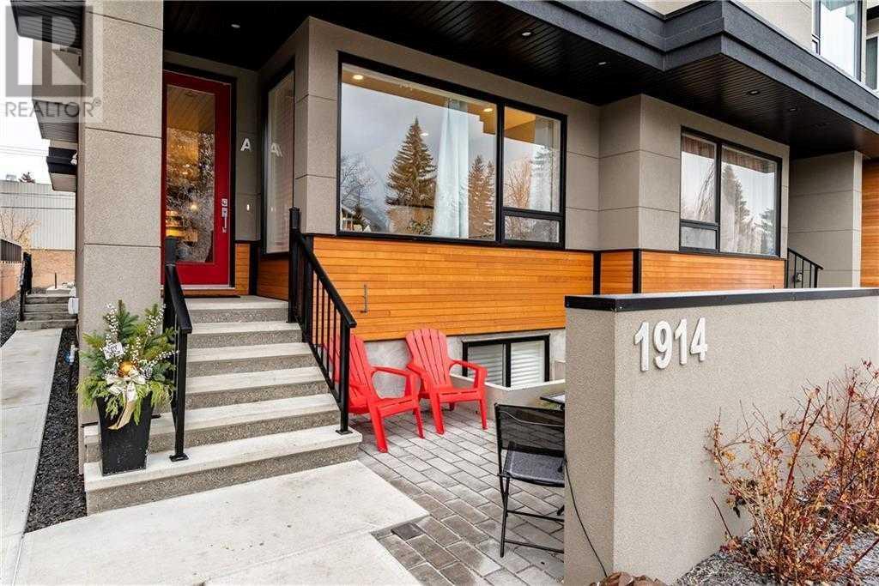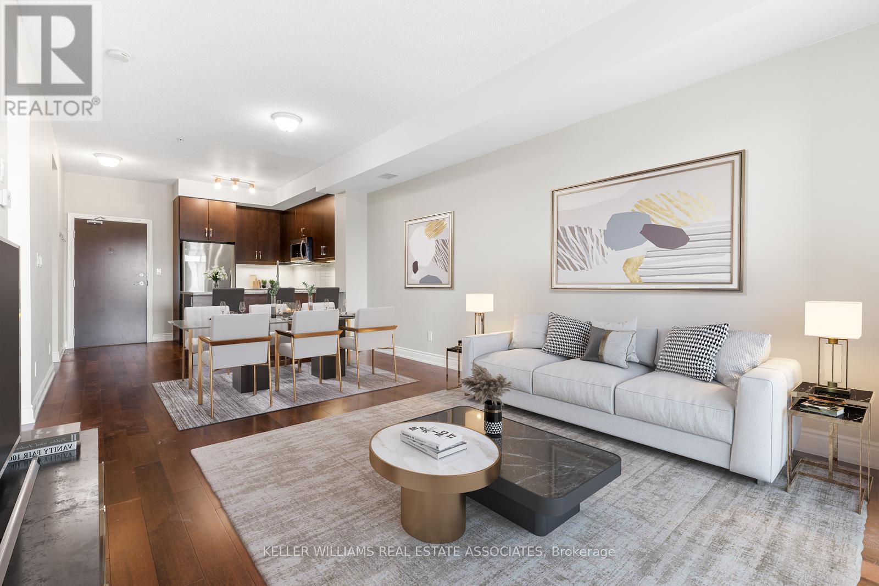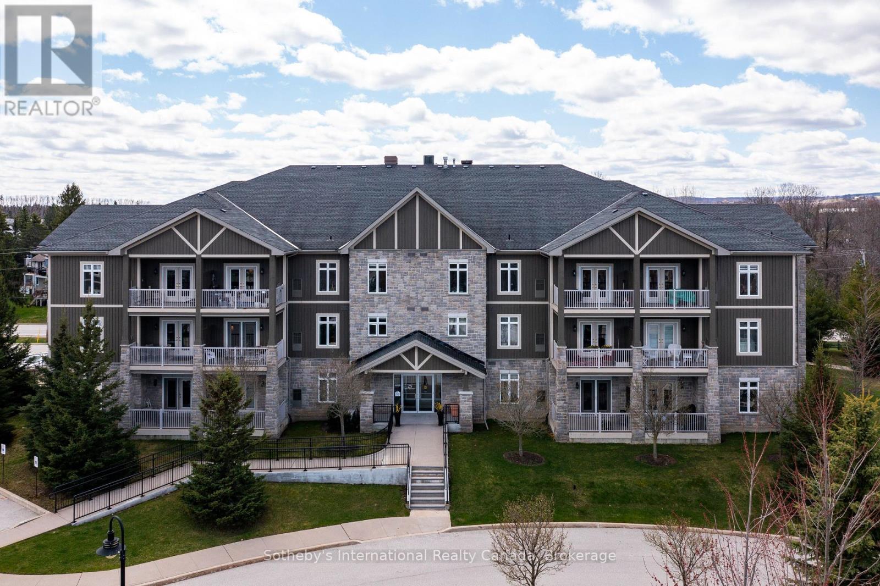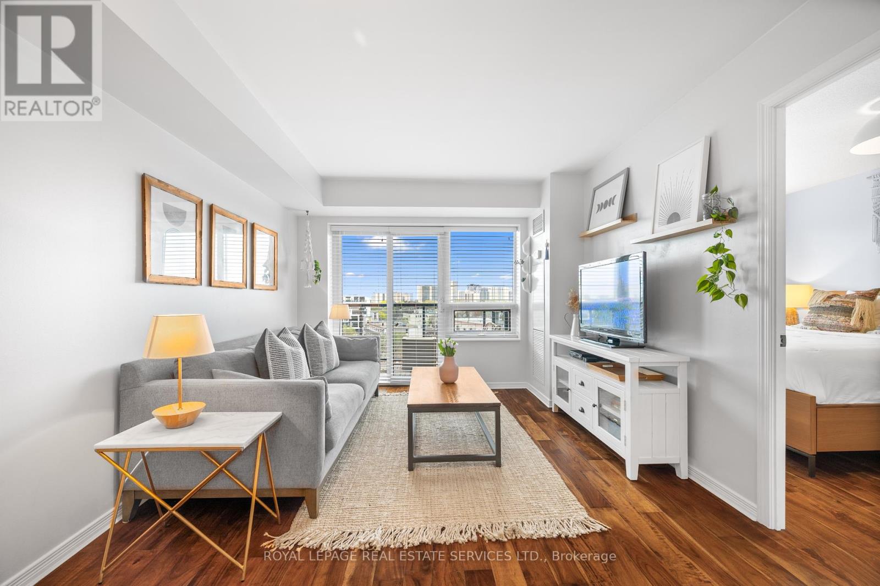233 Queen Street
Midland, Ontario
Welcome to 233 Queen Street a rare gem in the heart of Midland that blends timeless character with modern potential. This stunning century home sits proudly on an oversized lot and offers views of the sparkling waters of Georgian Bay, just a short stroll from your front door. With 4 spacious bedrooms and 2 full bathrooms, this home is brimming with warmth, charm, and original details that tell a story.Think high ceilings, wide baseboards, wood floors, and unique architectural touches you simply cant find in newer builds. Whether you're relaxing on the porch watching the bay or entertaining in one of the generous living spaces, you'll appreciate the flow and flexibility this home offers. The expansive yard is a dream come true for gardeners, families, or anyone looking to enjoy private outdoor space in town. Located in a quiet, established neighbourhood just minutes from shops, restaurants, parks, marinas, and walking trails along the water, this property is ideal for those looking to enjoy all that Midland has to offer with space to grow and make it your own. Don't miss this opportunity to own a piece of one of Midlands most desirable streets. Book your private showing today! (id:60626)
Royal LePage In Touch Realty
191 Witch Hazel Drive
Whitehorse, Yukon
Step into style and comfort with this brand-new 1,527 sq ft end-unit home in vibrant Whistle Bend! This modern 3-bedroom, 2.5-bath duplex features an open-concept main floor with a show-stopping kitchen--complete with striking black fixtures, pendant lighting, and a huge island perfect for entertaining. Upstairs you'll find a spacious primary suite with walk-in closet and ensuite, two more bright bedrooms, a full bath, and laundry room. The clean design is complemented by durable vinyl plank flooring, sleek black hardware, and tons of natural light throughout. Bonus: a full-size garage, covered front porch, and rear deck! (id:60626)
Yukon's Real Estate Advisers
325 Fundy Wy
Cold Lake, Alberta
WOW! A brand new floor plan by TLK Finishing is being built in time for a fall possession. Backing onto a future park, this 2-storey home will feature 5 bedrooms, 3.5 bathrooms and all the quality you would expect from TLK finishing. Centrally located in Cold Lake North, this home will have modern siding, and a fresh new look. Inside, you will be impressed by the space on the open concept main floor which will also include a great sized living room with electric fireplace. Upstairs are 3 bedrooms along with a conveniently located laundry room. Some colour choices are still available for a buyer's choosing, so now is the time to get into this fabulous and rare NEW 2-storey home! (id:60626)
Royal LePage Northern Lights Realty
405 - 28 Wellesley Street E
Toronto, Ontario
Live In Style & Luxury, Vox Condo. Beautiful & Spacious Two Bedroom Unit, Open Concept, South Facing Natural Bright Sunlight Shed In. Prime Downtown Location. Steps to Wellesley Station, Yonge Wellesley Foodie, Steps to U of T, Toronto Metropolitan University, Premium Schools, College Park, Shops, Restaurants, Entertainment, Loblaws Grocery & Much More! Outdoor Party & BBQ Area Fully-Equipped Gym & 24Hr Concierge. (id:60626)
Century 21 Leading Edge Realty Inc.
434 South Shore Drive
Chestermere, Alberta
Welcome to your dream home in the heart of Chestermere! The York is a beautifully designed 1,669 sq ft Craftsman-style duplex which offers the perfect blend of elegance, comfort, and location — just a short stroll from the lake. Backing onto a scenic walking path that leads directly to a large playground and the sparkling waters of Lake Chestermere, this home offers an ideal setting for families and outdoor enthusiasts alike. Inside, the open-concept main floor is thoughtfully laid out for entertaining, featuring a spacious living area and a stylish kitchen with a large pantry — a chef’s dream! Gorgeous detailing throughout, including classic spindle and railing accents, adds warmth and charm to every space. Upstairs, retreat to the luxurious primary suite complete with an upgraded en-suite, showcasing tiled shower walls and a recessed niche — the perfect place to unwind after a long day. Two additional generously sized bedrooms provide space and comfort for the whole family. Enjoy the convenience of upper-floor laundry with side-by-side washer and dryer included — no more hauling baskets up and down the stairs! A separate side entrance to the basement opens up exciting possibilities for future development. Don’t miss out on this exceptional opportunity to live in a family-friendly, lake-adjacent community — book your showing today! (id:60626)
Kic Realty
735 10 Avenue
Invermere, British Columbia
This brand new home has been constructed with care and attention to detail from top to bottom and has been thoughtfully designed to offer top quality finishes, ample living space, solid construction, and a desirable price point! NO STRATA OR HOA FEES HERE! With over 2000sqft, a total of 4 bedrooms, 3 full baths, mountain views, a large deck, private lower level patio and parking for 3 vehicles…this is a must see. Central location in the heart of Invermere, walking distance to the shoppes, cafes and amenities of main street, the Farmers Market, the public beach, and Lake Windermere. The main level has an open floor plan to allow the natural light to flow through and features family and dining areas off the spacious kitchen, 2 bedrooms, including master with ensuite, laundry area, and even a large heated storage/flex room for all your toys or even an extra bunkroom when needed. The walk-out lower level is perfect for an in-law suite with 2 generously sized bedrooms, laundry area with full size washer and dryer, full bath, family room, and convenient kitchenette area with fridge. Features include triple pane windows, high efficiency furnace and heat pump/ AC with separate thermostats for each level, insulated floors for noise reduction, upgraded R40 (walls) & R 70 (attic) insulation for low utility bills, & low maintenance landscaping & exterior. Comes with full warranty. Some pics are virtually staged. Pictures and video are from unit #3 which has recently sold. (id:60626)
RE/MAX Invermere
1, 1914 25a Street Sw
Calgary, Alberta
FRONT UNIT -Stunning Upgraded Richmond Townhouse - Over 2,000 Sq Ft of Modern Living!Welcome to this truly exceptional and fully upgraded townhouse located in the highly sought-after, family-friendly community of Richmond. Enjoy unparalleled convenience with 17th Ave just steps away, and downtown Calgary, Shaganappi LRT, and countless local amenities all within minutes.This modern townhome boasts over 2,000 sq ft of functional living space, designed with a fresh, bright, open-concept main floor featuring soaring 9-foot ceilings, expansive windows, and beautiful hardwood flooring throughout. A large entry and convenient 2-piece bath greet you upon arrival. The impressive dining area, complete with a chandelier and a floor-to-ceiling modern glass feature wall, seamlessly flows into an open living area anchored by a cozy gas fireplace.The upscale kitchen is a chef's delight, offering an eat-in peninsula island, modern backsplash, quartz countertops, and top-of-the-line stainless steel appliances.An elegant open-riser staircase with a striking glass feature leads to the upper level, where you'll find two luxurious master bedrooms, each with its own en suite bathroom and generous walk-in closet. The upper level also features convenient laundry.The fully developed basement extends your living space with 9-foot ceilings, a spacious third bedroom, a 4-piece bath, and a large recreation room boasting comfortable in-floor heating.Proximity to schools, parks, transit, and downtown make this an exceptional opportunity in one of Calgary’s most desired neighborhoods. It includes one single indoor parking space and a dedicated storage locker. With its modern finishes and endless features, you're sure to fall in love with this property! (id:60626)
RE/MAX Real Estate (Mountain View)
333 - 3170 Erin Mills Parkway
Mississauga, Ontario
Windows On The Green In Erin Mills! Beautiful 1 Bedroom + Den, 1 Bath Condo! Bright Open Concept Living Area With A Walkout To The Balcony. Kitchen With Breakfast Bar, Granite Counter Tops & Stainless Steel Appliances. Ensuite Washer/Dryer. Spacious Bedroom And Separate Den That Is Perfect For Working From Home. Entertaining Is Effortless With A Beautiful South Facing Outdoor Rooftop Terrace, Designer Decorated Party Room /Lounge Complete With A Full Size Bar & Elegant Fireplace. Bbq Gas Hookup On Balcony. Main Floor Lounge With Flat Screen Tv. Exercise Room. Steps To Beautiful Trails & Parks. Close To Transit, Shopping, Utm Campus, Erindale & Clarkson Go Stations. Easy Access To Highways 403, 407 & Qew. (id:60626)
Royal LePage Real Estate Associates
1056 Chinook Gate Heath Sw
Airdrie, Alberta
TIMELESS STYLE and a smart design, in the desirable neighbourhood of Chinook Gate! This elegant 3 Bedroom + 2.5 Bath home features a HEATED DOUBLE ATTACHED GARAGE, stunning classic black and white aesthetic, and a beautifully curated backyard. On the Main Floor, TALL 9’ ceilings and a bright OPEN-CONCEPT LAYOUT set the tone. The modern white Kitchen features QUARTZ counters, a contrasting tile backsplash, PANTRY, large island, SS appliances, and flows seamlessly into the adjacent Dining area with access to the full-width backyard deck—perfect for indoor/outdoor living. A spacious Living Room offers a big window and sleek wall-mounted electric fireplace. The 2pc Powder Room and practical Mudroom with Garage access & an organized closet complete the main level. Upstairs, the luxurious Primary suite includes plush carpet, a 4pc Ensuite with oversized WALK-IN SHOWER, DUAL SINKS with Quartz counters, stylish tile flooring, AND a WALK-IN CLOSET! Two more generous bedrooms, a 4pc bath with quartz counters, and a separate UPPER-LEVEL LAUNDRY ROOM with A WINDOW round out the upper floor. The basement is wide open with a great layout, roughed-in plumbing, and two large windows—ready for your future development. Step outside and enjoy the large fully FENCED & LANDSCAPED yard with MATURE TREES for great privacy, a shed, and a designated fire pit area. The oversized full-width deck is perfect for entertaining or relaxing under the stars. It gets even better… The double attached garage is HEATED, and hosts plenty of space for vehicles and storage, plus additional driveway parking so you and your guests are never short on parking. Located on a quiet street in the sought-after community of Chinook Gate, just steps to playground, parks, schools, and the Chinook Winds Regional Park—Airdrie’s ultimate outdoor hub. Don’t miss your chance to own this turn-key gem with unbeatable curb appeal and a layout that truly works! (id:60626)
RE/MAX First
107 - 25 Beaver Street
Blue Mountains, Ontario
Luxury Living in Thornbury. Enjoy the ease and comfort of ground floor living in this beautiful 1,270 sq ft, 2-bedroom, 2-bathroom suite at Far Hills in Thornbury. With no stairs or elevators to navigate, this home offers true single-level convenience ideal for those seeking accessible, low-maintenance luxury. High ceilings and expansive windows flood the space with natural light, while the open-concept layout connects seamlessly to a private, covered balcony perfect for morning coffee or evening relaxation.The spacious primary suite includes a walk-in closet and a 4-piece ensuite, while the second bedroom offers flexibility as a guest room or home office. This unit also features a private storage locker and assigned underground parking just steps from your door. Far Hills residents enjoy an exceptional lifestyle with access to a clubhouse, in-ground pool, tennis court, and beautifully landscaped grounds. Walk to downtown Thornbury's shops, restaurants, and cafés, or explore the nearby waterfront and Georgian Trail. Only 15 minutes to Blue Mountain and surrounded by top-tier golf and outdoor recreation.Condo fees include Rogers TV and Gigabit internet. Don't miss this rare opportunity to enjoy stylish, ground-floor living in one of Thornbury's most sought-after communities (id:60626)
Sotheby's International Realty Canada
6 Pinehurst Place
St. Thomas, Ontario
Welcome to 6 Pinehurst Place in St. Thomas. This beautifully updated three-bedroom side split bungalow is nestled on a quiet cul de sac on a large pie-shaped lot. With exceptional curb appeal and a functional layout, this home offers space, comfort, and modern finishes throughout. The heart of the home is the stunning open concept kitchen and living area, fully renovated in 2021, featuring ample cabinetry, expansive counter space, and a layout perfect for hosting. The ground floor features a versatile office/den that can easily serve as a fourth bedroom. Second level features three bedroom and main bath. Upgrades include a new furnace, brand new air conditioner, new roof (2024), hardwood flooring throughout, smooth ceilings, pot lights, two fireplaces, and updated bathrooms. Lower level is fully finished and boasts a large recreational room and large functional laundry room. Every detail has been thoughtfully considered to provide a modern and move-in ready home. Step outside into your own private retreat. The backyard is a true highlight, featuring a 16 by 32 foot inground pool surrounded by mature trees, offering both beauty and privacy for outdoor living and entertaining. Ideal for families of all sizes, this turn key home combines location, space, and quality upgrades in a family-friendly neighbourhood. A rare opportunity to own a well-maintained home on a quiet street with so much to offer. (id:60626)
Century 21 Heritage Group Ltd.
812 - 61 Heintzman Street
Toronto, Ontario
A rare opportunity to live in the highly sought after Junction neighbourhood! This beautifully upgraded move-in ready 1 bedroom + den 645 sqft unit offers a spacious and functional layout. Step inside the inviting entryway featuring Italian porcelain floors, that provides access to a spacious den with storage. The versatile den is the perfect spot for a home office, gym, nursery or additional living space. The modern eat-in kitchen is equipped with updated cabinetry, stainless steel appliances, caesarstone quartz counters, breakfast bar, and subway tile backsplash, overlooking the open concept dining and living areas. Smooth ceilings, new light fixtures and walnut hardwood floors throughout are just some of the many upgrades. Walk out to your private balcony with unobstructed south views of the city skyline and lake. The generous primary bedroom is designed for comfort and relaxation providing ample space for a king/queen size bed and features a large custom closet system. One owned underground parking spot with private double bike rack. Locker available to rent. This eco friendly and well managed building with low maintenance fees has incredible amenities - two multi-purpose/party rooms, concierge service, gym, library, card room, hobby room, pet wash, children's playroom, garden terrace with BBQs, community parkette and ample visitor parking. Enjoy the convenience of nearby TTC, shops, cafes, craft breweries, the best local restaurants, organic grocers, High Park and so much more. Close to excellent schools.10 mins to Up Express. Don't miss the chance to call this incredible location home! (id:60626)
Royal LePage Real Estate Services Ltd.

