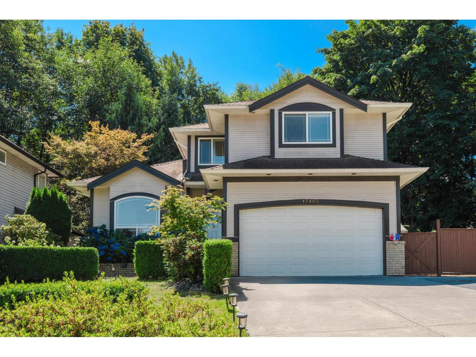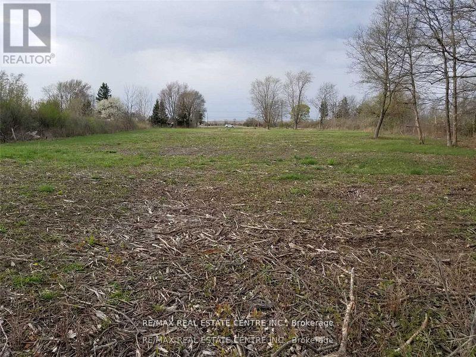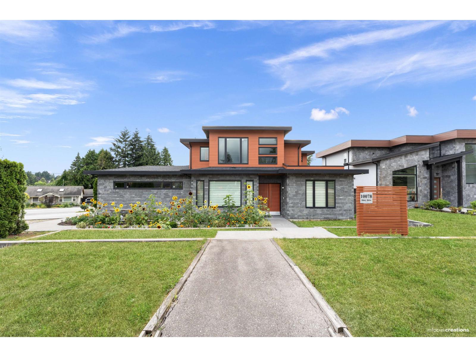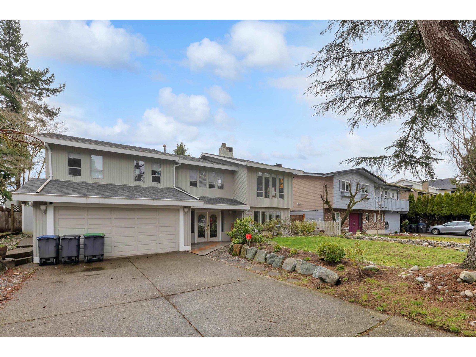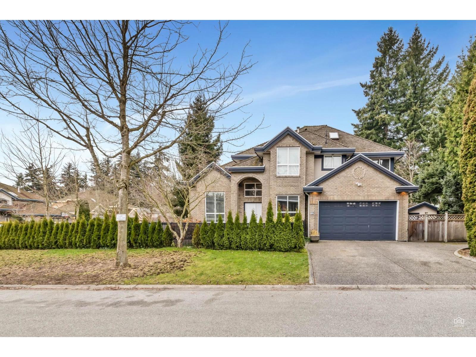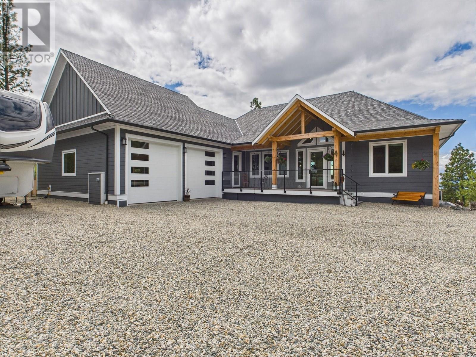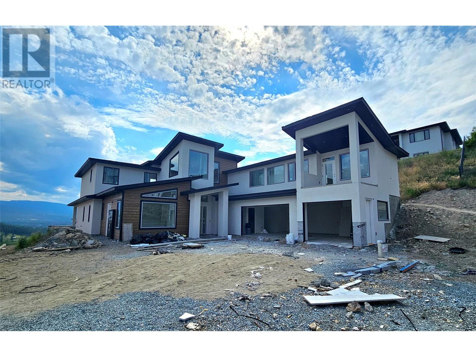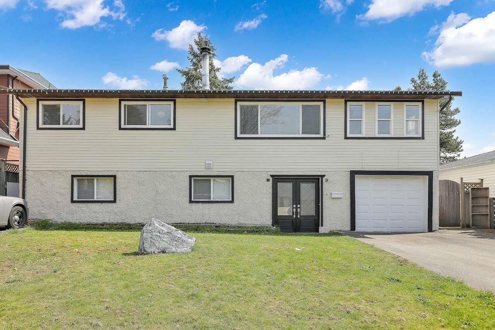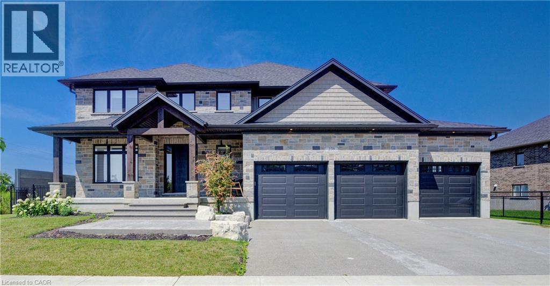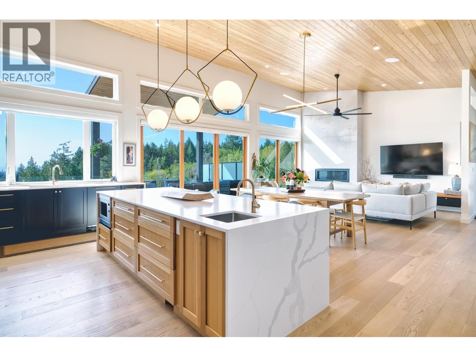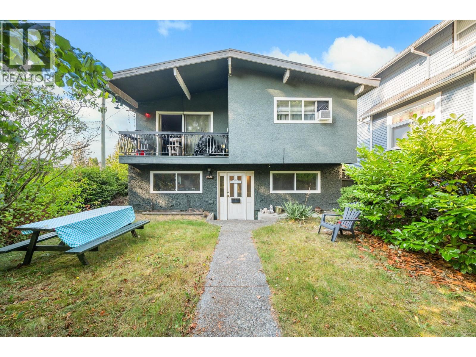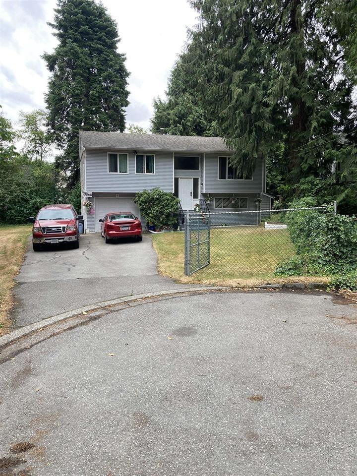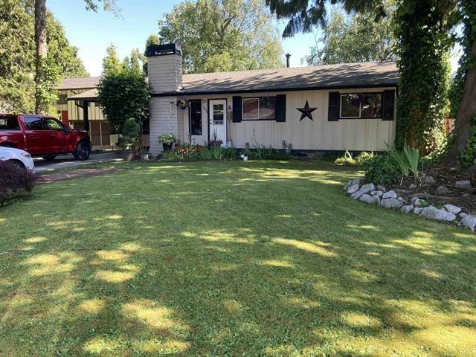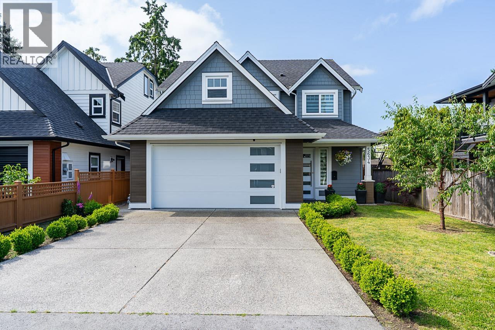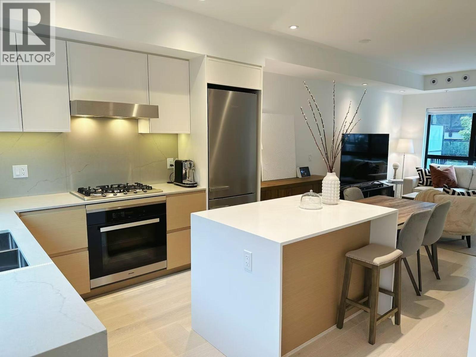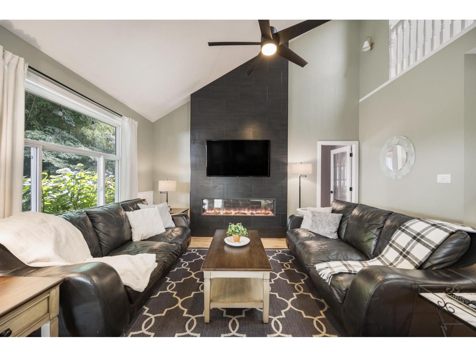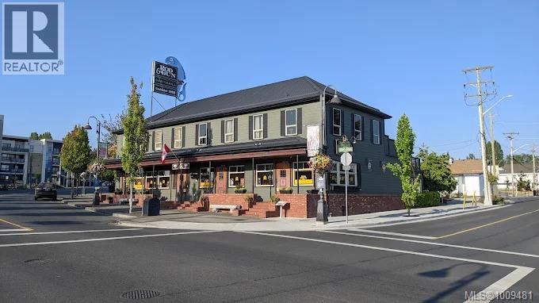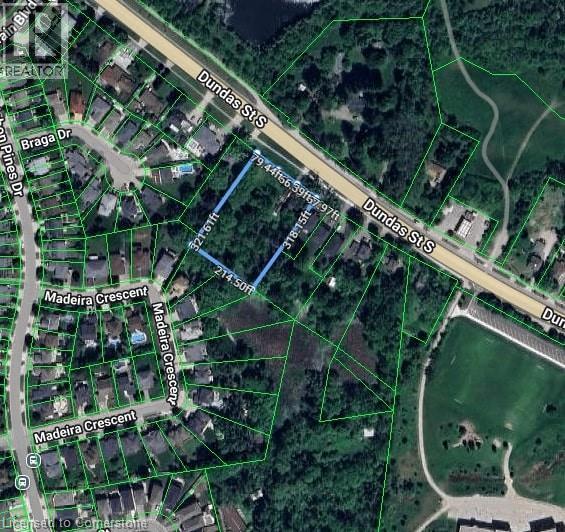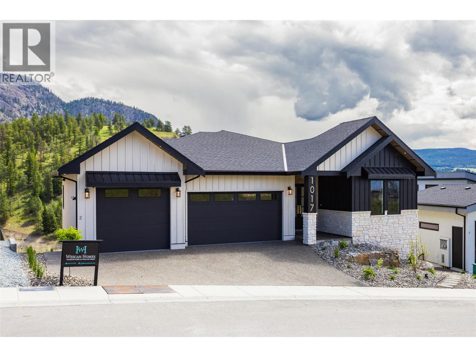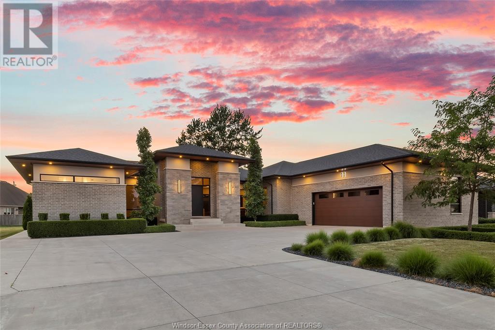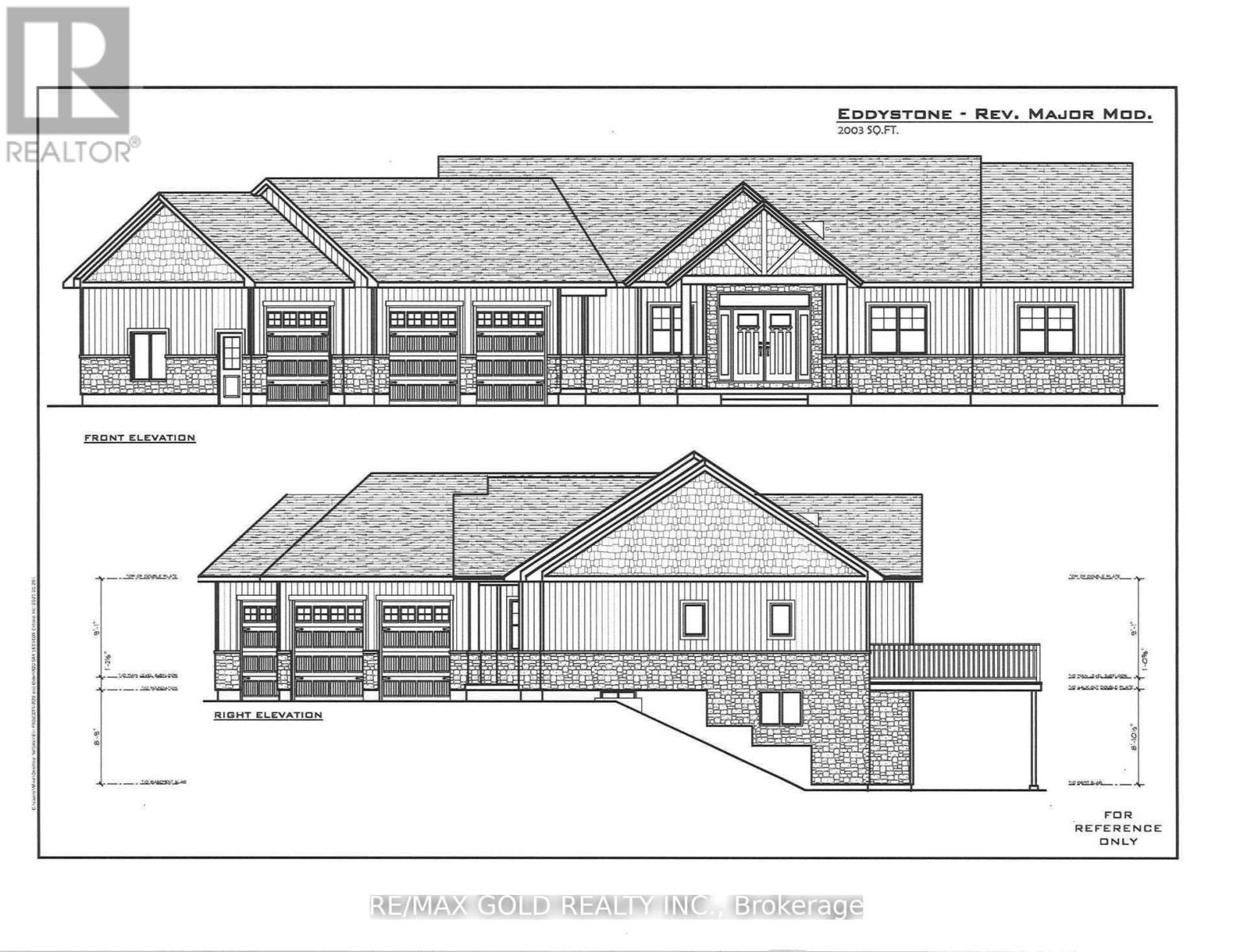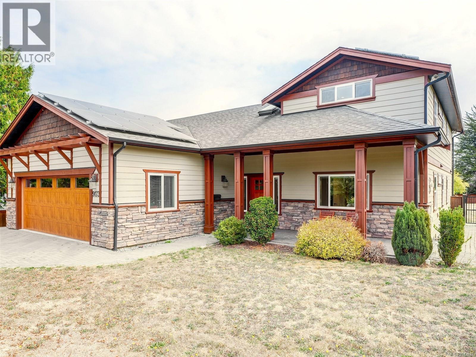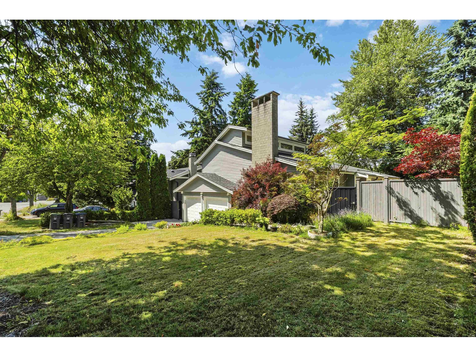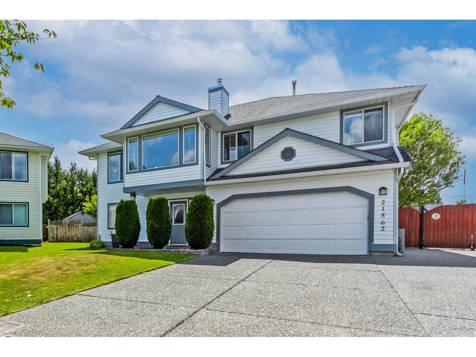17802 100a Avenue
Surrey, British Columbia
Proudly present this stunning custom-built luxury home nestled in a peaceful cul-de-sac in prestigious Fraser Heights! Tastefully updated while retaining its timeless charm, this elegant residence offers over 3,950 sq ft of exceptional living space on a spacious 8,091 sq ft lot back onto for maximum privacy. The main floor features formal living/dining rooms with breath taking mountain view, a cozy family room and a chef-inspired gourmet kitchen with a generous island-perfevt for entertaing . Upstairs, you'll find 5 spacious bedrooms including a spa-like master ensuite . Enjoy maximum privacy backing onto a park, plus a large patio ideal for summer gatherings. With 7 bedrooms, 5 bathrooms, a den, and a legal 2-bedroom suite, this home offers versatility for families of all sizes. Accessible RV Parking. Steps to Pacific Academy and easy access to major highways!Well priced and Act fast! (id:60626)
Royal LePage Northstar Realty (S. Surrey)
680 Main Street W
Port Colborne, Ontario
Great Opportunity to own 3.39 Acres ( Vacant Land ) With potential for multiple uses . Seller Has Building Plans for Long Term Care and any other use is possible ( subject to approval from the city ) . Lot Backs On A Quarry Lake With Water Rights And A Fantastic View Of The Lake. Phase 1 and Phase 2 Environmental Assessment is Completed. Topography study is also Completed... (id:60626)
RE/MAX Real Estate Centre Inc.
10078 Mary Drive
Surrey, British Columbia
Presenting this magnificent luxury home on a 9,020 sqft lot with 3,201 sqft of elegant living space, offering high ceilings and a beautiful open layout for your family. The main floor features a spacious family room, dining, living, and kitchen, along with a master bedroom complete with walk-in closet and ensuite. Enjoy modern convenience with the Control4 smart home app, in-built speakers indoors and on the patio, and a covered patio with gas hookup that extends your living space into the backyard. The upper level boasts three large bedrooms, each with its own ensuite and closets, plus a home office. With a welcoming water feature in the front yard and parking for up to 10 vehicles, this home perfectly blends luxury, comfort, and functionality. (id:60626)
Royal LePage Global Force Realty
14710 16a Avenue
Surrey, British Columbia
Prime location! Walk to the beach in 10 minutes and just 2 blocks from top-rated Semiahmoo Secondary School! This beautifully updated home in a quiet, family-friendly cul-de-sac offers Updated flooring, fresh paint, a stunning modern kitchen with sleek countertops and custom cabinets, fully renovated bathrooms with elegant tiles, tubs, showers, and stylish light fixtures, plus a private sauna for ultimate relaxation. The sun-drenched south-facing backyard features a new sundeck, while upgrades include gutters, south-facing windows, furnace, hot water tank, and fresh paint exterior siding. With back lane access and ample parking for your RV or boat, this home is move-in ready in one of South Surrey's most desirable neighborhoods. (id:60626)
Nu Stream Realty Inc.
5901 123st Street
Surrey, British Columbia
Located in a highly desirable neighborhood, this stunning 7-bedroom, 6-bathroom, fully renovated home offers luxury space and versatility across all three beautifully designed levels. The upper floor boasts 4 spacious bedrooms, including 4 bathrooms. The main level features an elegant living, family, and dining area, a luxurious main kitchen. The lower level contains a 2-bedroom legal mortgage helper, which can be easily converted into 3 bedrooms. This property features a spacious driveway accommodating up to 8 cars, in addition to a double garage. Conveniently located close to shopping, schools, transit, and easy access to Hwy 91 & 99. This home is a rare opportunity to enjoy luxurious living with built-in rental income in a PRIME LOCATION! OPEN HOUSE 2PM-4PM SAT/SUN on 13th/14th Sept . (id:60626)
Century 21 Coastal Realty Ltd.
125 Falcon Place
Osoyoos, British Columbia
Welcome to 125 Falcon Place–timber frame custom-built executive lake view home nestled on Anarchist Mountain.This meticulously designed residence offers over just under 4,000 square feet of finished living space with premium finishes, a legal walk-out basement suite for a mortgage helper!! The main floor features open-concept living with 9 ft ceilings, custom wide-plank engineered hardwood throughout, and 16ft vaulted ceilings in the entrance and great room. The chef-inspired kitchen is a showstopper with a large waterfall island, 36” refrigerator, gas cooktop with pot filler, electric oven, and soft-close cabinetry—perfect for both family living and entertaining.Enjoy 3 spacious bedrooms and 3 bathrooms on the main, including a luxurious primary suite with a spa-like 5 piece ensuite featuring a freestanding slipper tub, double vanity, walk-in shower. Walk-out basement hosts a legal 1-bedroom suite with 10ft ceilings, a separate office and a 3-piece bathroom. Suite is climate-controlled with dedicated electric heat pump system for efficient heating and cooling. Energy efficiency and comfort are built-in with Innotech triple-glazed casement windows and doors on the main and double-glazed units in the basement. Exterior doors are all 8 ft high. Step outside to enjoy a covered front veranda, a main floor deck with vaulted wood ceiling, and a fully covered patio on lower level. Glass railings throughout preserve the stunning views..Don't miss this one!! (id:60626)
RE/MAX Realty Solutions
1122 Carnoustie Drive
Kelowna, British Columbia
This stunning modern residence is designed to impress, boasting a sleek open-concept layout with high ceilings that create a sense of grandeur and space. Perfect for families and those who love to entertain, the main home features two kitchens—ideal for seamless hosting or accommodating culinary enthusiasts. The spacious master bedroom is conveniently located on the main floor, offering privacy and comfort. Above the oversized triple-car garage, you’ll find a thoughtfully designed 2-bedroom, 1-bathroom legal suite with its own kitchen, providing an excellent mortgage helper or private space for guests or extended family. Every detail of this home reflects modern elegance, from its functional layout to the abundance of natural light that pours in through the large windows. Whether you’re enjoying quiet evenings in the inviting living areas or sharing meals in the beautifully crafted kitchens, this home offers a perfect blend of style and practicality. Make it yours and experience a lifestyle of comfort and sophistication! Home is under construction. Price Plus GST. Estimated completion is Summer of 2025. Measurements are approximate and should be verified if deemed important. (id:60626)
Oakwyn Realty Okanagan-Letnick Estates
7436 118a Street
Delta, British Columbia
Welcome home! Centrally located house in the most desirable neighbourhood of Scottsdale offering 6 bedrooms and 4 full baths on a 7061SF level and clear lot! This beautiful house offers a large living, family, dining, kitchen, 3 bedrooms, and 2 full baths on the main floor. The 3 bedroom 2 full bath basement suite has options to keep one or two bedrooms plus one bath for upstairs use. Enjoy the large 19' x 8' sundeck and a huge patio in the backyard for all your summer entertainment! Jarvis Traditional School, shopping, public transit, and major routes are just a few minutes away. (id:60626)
Century 21 Coastal Realty Ltd.
259 Timber Trail Road
Elmira, Ontario
This newly built, luxurious home offers almost 5,000 sqft of meticulously designed living space, located in the serene small town of Elmira, just outside the city. Situated on a stunning double lot that backs onto a tranquil pond, the property is fully fenced with wrought iron gates, providing both privacy ad elegance. The gourmet eat-in kitchen features enough space for a large harvest table, gorgeous quartz countertops. large island with seating, gas stove, a spacious walk-in pantry, and is complemented by a wet bar with honed granite and reverse osmosis for ultimate water quality. The main floor also includes a private home office space, and a cozy gas fireplace, while the grand foyer and living room boast soaring 18-foot ceilings, creating an open and inviting atmosphere. The oversized mudroom possesses plenty of hooks and cubbies for all your outdoor wear and storage. The expansive laundry room features ample cupboards. drying bar, sink and counter space. to ensure everyday convenience. Three sets of sliding doors lead to a covered patio with glass railings, perfect for entertaining and relaxing with a gas hookup for your BBQ. Upstairs, the home offers four generous bedrooms, including a primary suite with luxurious ensuite and a large walk-in closet, as well as two additional full bathrooms. The fully finished basement provides in-law potential with a wet bar, 5th bedroom, 2pc bathroom, large, finished storage room, and a separate entrance leading from the stairs to the triple car garage which offers an extra bay with access to the backyard. California shutters and custom blinds throughout add a sophisticated touch. The exposed aggregate driveway stamped concrete steps leading to the front porch, and armor stone accents elevate the exterior, making this home an absolute standout. (id:60626)
RE/MAX Solid Gold Realty (Ii) Ltd.
5769 Genni's Way
Sechelt, British Columbia
Modern six-bed plus den/office, custom-built luxury family home featuring floor-to-ceiling windows, wide-plank white oak flooring and a massive deck with stunning views of Sechelt and the ocean. The residence offers street-level, bungalow-style living. The open layout includes a chef´s kitchen with an oversized island and top-quality appliances. The primary bedroom has lovely views and deck access, a huge walk-in closet, and a spa-inspired ensuite. Two other large bedrooms and a bath complete the main floor. The lower level offers a walk-out family/media room and a guest bedroom. Additionally, the home includes a legal two-bedroom suite, a licensed one-bedroom Airbnb suite and a separate office space. It´s a great package for large families-a multi-generational property! (id:60626)
Sotheby's International Realty Canada
2507 E 25th Avenue
Vancouver, British Columbia
North/South/East exposure Corner Lot with Rental Suite. Renovate to your own taste, or move-in and rent out the lower level suite as your mortgage helper. This R1-1 zoned CORNER LOT (residential inclusive zone for duplex, multiplex, 6-8 units) property in desirable RENFREW HEIGHTS TOA within 200 meters of Skytrain station for a Max FSR of 5.5, up to 20 storeys rental building. Full of potential! (id:60626)
RE/MAX Crest Realty
19868 54 Avenue
Langley, British Columbia
Langley City Land Assembly! This up and coming neighborhood is close to the New future Sky Train station and ready for development of a possible 6 Story Apartment Building with a 2.1 FAR. Contact Listing Agent for available neighboring properties that are part of this future development. Call Listing Agent for more details. (id:60626)
Royal LePage Northstar Realty (S. Surrey)
19848 54 Avenue
Langley, British Columbia
Langley City Land Assembly! This up and coming neighborhood is close to the New future Sky Train station and ready for development of a possible 6 Story Apartment Building with a 2.1 FAR. Contact Listing Agent for available neighboring properties that are part of this future development. Call Listing Agent for more details. (id:60626)
Royal LePage Northstar Realty (S. Surrey)
5634 52 Avenue
Delta, British Columbia
The Perfect Ladner Family Home Awaits! Move right into this stunning, virtually new home (built in 2020, no GST). Centrally located within walking distance to Hawthorne Elementary, downtown shopping and more! Designed with the modern family in mind, this SMART home features; 4 spacious bedrooms, 5 bathrooms, 2 versatile flex rooms for work, play or guests, south-exposed backyard for privacy and a double garage for added convenience. You will love the gorgeous hardwood flooring, top-tier appliances, sleek cabinetry and luxury countertops that elevate every corner. Radiant heat and gas fireplace add to the warmth of this well designed home. Call today! (id:60626)
Sutton Group Seafair Realty
51 550 W 28th Avenue
Vancouver, British Columbia
Rare opportunities to own brand new Lilibet Homes. Situated on the quiet street close to Queen Elizabeth Park and Hillcrest Community Centre, and King Edward Skytrain Station. Built by reputable Vancouver-based developer, Intergulf. 1308sqft interior size with total 422sqft outside space of front and back patios on main floor as well as large roof deck access from the south-facing master bedroom. Convenient underground parking lot. Air-conditioning, engineered hardwood floor. All kitchen are equipped with premium Miele appliances including 30-inch oven, 5-burner gas cooktop, 30-inch fridge with bottom-mount freezer. Best choice for luxury, comfortable and convenient urban lifestyle such in high demanding location of Vancouver westside. (id:60626)
RE/MAX Crest Realty
17850 100a Avenue
Surrey, British Columbia
Nestled on a quiet no-thru street in Fraser Heights, backing onto the forest of Barnston park for total privacy. This traditional family home offers formal living/dining rms for entertaining & an open kitchen/eating/family rm for everyday living, plus a main floor office w/yard access. Updates inc. a stunning white kitchen w/gold hardware, SS appliances (incl. gas range) & quartz counters. All baths feature new vanities & flooring. 4 beds up incl spacious primary w/walk-in closet & large ensuite w/jetted soaker tub. Finished basement easily suited w/sep. entry, rec room, bar sink, 1 bed+den & bath w/clawfoot tub. Other features: Vaulted ceilings, 4 fire places, plantation shutters, HW on demand, huge 1038 sqft garage, hot tub & 2yr old roof! Amazing value for this beautiful property (id:60626)
Sutton Group Seafair Realty
163 Alberni Hwy
Parksville, British Columbia
Pub for sale on Vancouver Island. The historic Rod and Gun in downtown Parksville is one of the oldest establishments still in operation on Vancouver Island and has been the local pub, restaurant and entertainment hub since 1898. This location has a liquor license for 163 seats in the pub, 40 in the restaurant and 50 outside for a total of 253. With a large foot print to accommodate the sports and entertainment crowd. The restaurant also comes with a professional commercial kitchen, and the total size of the establishment is 4000 sqft, with a lease of $17,000 all inclusive per onth with renewable options. Take advantage of this already built business with over $2,700,000 in annual sales in 2024. Contact listing agent for details. Do not disturb staff, NDA required (id:60626)
RE/MAX Real Estate Services
960 Dundas Street S
Cambridge, Ontario
EXCELLENT OPPORTUNITY FOR DEVELOPERS TO BUILD ON A 1.56 ACRE LOT IN A PRIME LOCATION. CLOSE TO SCHOOLS, HIGHWAYS, SHOPPING, TRANSIT, WALKING TRAILS AND MORE. (id:60626)
Royal LePage Crown Realty Services
1017 Carnoustie Drive Lot# 2
Kelowna, British Columbia
Proudly presented by WESCAN HOMES - Welcome to our luxurious show-home! This brand-new modern-farmhouse style house offers a spacious 4,600+sqft backing onto golf course in the Black Mountain area which is guaranteed to satisfy all the needs of a family. Located in the ‘BlueSky’ community, this stunning home features a 3-car garage, ample parking space, 7 bdrms, and 5 baths, providing plenty of room for the family and extended family. Additionally, a 2-bdrm & 1-bath legal self-contained suite serves as a great mortgage helper. This home also offers an additional flex space with a separate entrance that can potentially be used as an in-law suite, home office, or hosting large gatherings. The main living area boasts an open-concept floor plan with carefully crafted finishes creating a perfect space for entertaining guests. The grand kitchen features unique cabinetry design, high-end appliances and a huge waterfall island, making meal preparation a breeze. Relax and unwind in the luxurious master suite, complete with a spa-like ensuite bathroom and a mesmerizing walk-in closet. The open-concept floor plan creates a functional and welcoming space, while the stunning, vast outdoor area provides the perfect place to enjoy the natural beauty of the surrounding landscape, with room for a future pool! Other features include: rough in for a pool and a hot tub, security system, hide-a-hose vacuum with a wally-flex, ceiling speakers. Don't miss your chance to own this perfect cozy home. (id:60626)
Oakwyn Realty Okanagan
11 Destiny Drive
Leamington, Ontario
Modern luxury ranch at 11 Destiny Dr, Leamington. Built in 2020, this stunning home features soaring 10-13 ft ceilings, oversized windows and high-end finishes throughout. The chef's kitchen boasts a hidden pantry, quartz waterfall island, commercial exhaust fan, concealed appliances and Thermador built in coffee machine. Main floor offers 4 bedrooms, 2.5 baths, a showpiece primary suite with steam shower, soaker tub and double vanity. Basement adds 3 beds, a full bath, wet bar and walkout entrance. Enjoy in-wall surround sound, Dekko gas fireplace, engineered hardwood, porcelain tile and LED lighting accents. Screened-in porch with gas BBQ hookup, epoxy garage, heated and cooled garage, irrigation system and space to park 8-10 cars. Hidden blackout shades, Restoration hardware lighting and more. Minutes to golf, beach, marina and shopping. A must-see modern masterpiece! (id:60626)
Royal LePage Binder Real Estate
517403 County Rd 124a Road
Melancthon, Ontario
xceptional 2.37-acre lot offering a unique opportunity to build your dream home. Builders ready to assist with a variety of luxury floor plans tailored to your vision. Location, Location, Location! Vendor Take-Back (VTB) financing available. A prime property in a highly sought-after area dont miss out on this incredible opportunity! (id:60626)
RE/MAX Gold Realty Inc.
9173 Basswood Rd
North Saanich, British Columbia
SPACIOUS, SOLAR POWERED LUXURY FAMILY HOME THAT FEELS LIKE IT’S IN THE COUNTRY and is just minutes to amenities! 35 Solar panels provide over 80% percent of power for the nearly new house. A bright, high-ceiling, open floor plan with 2 identical primary bedrooms – one on main floor and one on upper floor, both with walk-in closets and spacious 5 piece ensuites with separate soaker tubs, showers & twin sinks. Large, well-designed kitchen with lots of cupboards. 2 more bedrooms, 4 bathrooms, heated tile & wood floors. Great for multi-generational living. Entry level design ideal for wheelchairs too. On a quiet cul de sac, the enormous, fully-fenced, private, level back yard with fruit trees and a veggie garden is ideal for kids, pets & gardeners. Open farmland across the street makes it feel remote, yet it’s only 7 minutes to groceries in Sidney. Lots of room for toys in oversize double garage. Plenty of storage. This home has it all, come see it for yourself! (id:60626)
RE/MAX Camosun
2673 128 Street
Surrey, British Columbia
Discover this spacious family home with a rental suite and development potential. This fully renovated 2,809 sq ft home is perfectly situated on a generous 7,610 sq ft corner lot. This property boasts 5 bedrooms and 3.5 bathrooms, including an unauthorized 2-bed, 1-bath rental suite. Enjoy modern comforts with a 200 amp upgraded service, 2-car garage with a 30 amp EV charging outlet, spacious recreation room, and a space for RV parking. The home was fully renovated in 2018, and has been thoughtfully improved through 2024. The location is truly unbeatable - walk to Crescent Park, Beach, trendy cafes, shopping, and a fantastic elementary school. Investors take note: the new zoning bylaw allows for exciting development opportunities, including a 6-plex, 3-level duplexes with garden suites, or a single-family home with a legal secondary suite and separate garden suite (buyers to verify). A truly versatile property! (id:60626)
Urban Team
21562 51 Avenue
Langley, British Columbia
Nestled on one of the largest parcels(over 14000sqft) in the neighborhood, one of the most sought after areas in Murrayville.This charming home boasts a south-facing fenced yard perfect for a hobby garage, kids' playground, or RV parking. With a two-bedroom ground-level suite ideal for in-laws or home daycare, a double garage, and space for six cars on the driveway, it offers incredible flexibility. Located at the end of a quiet cul-de-sac, it's just a short walk to Langley Fundamental School, close to Langley Secondary, and near all amenities including parks, recreation centers, and shopping. Plus, there's great potential with future SkyTrain expansion. (id:60626)
Macdonald Realty (Langley)

