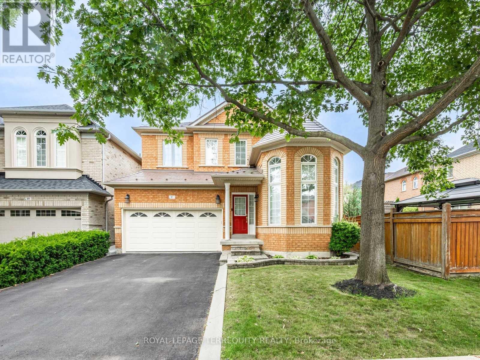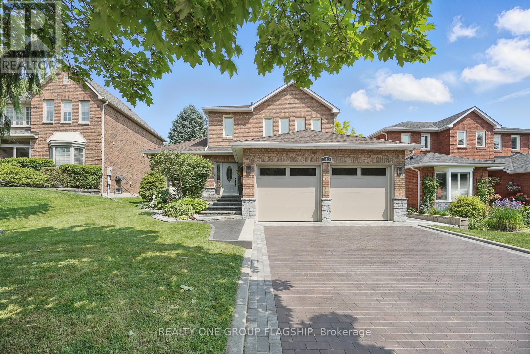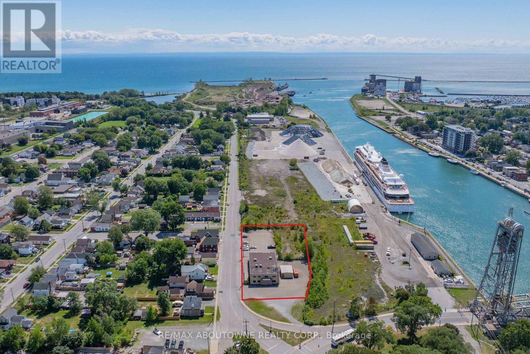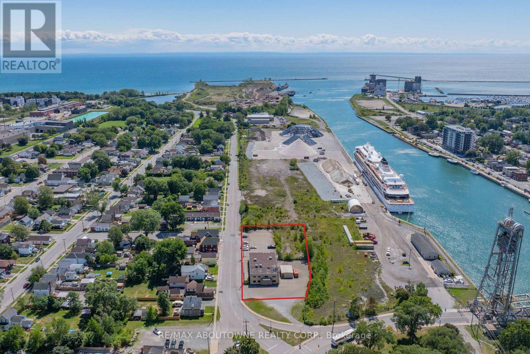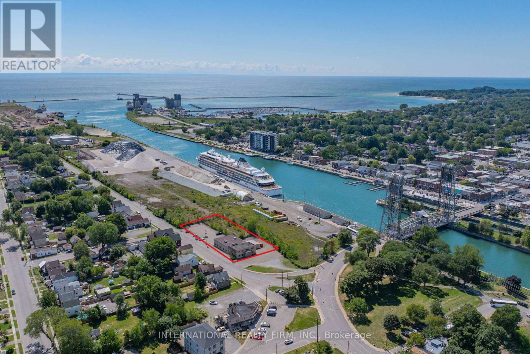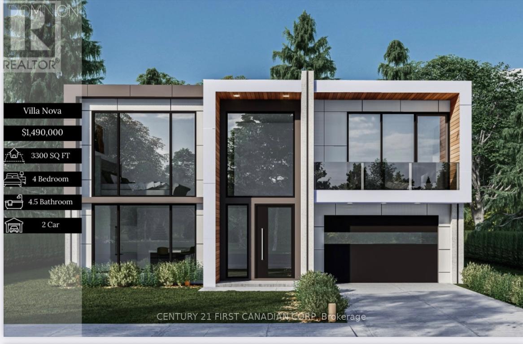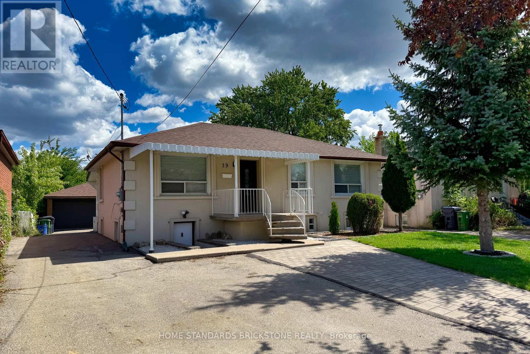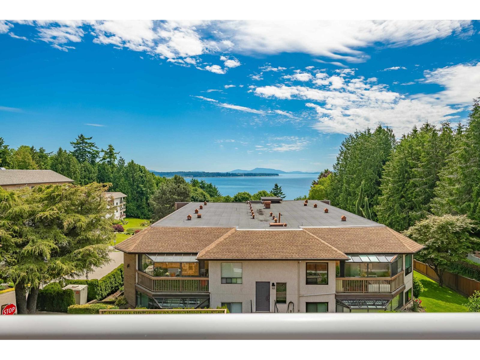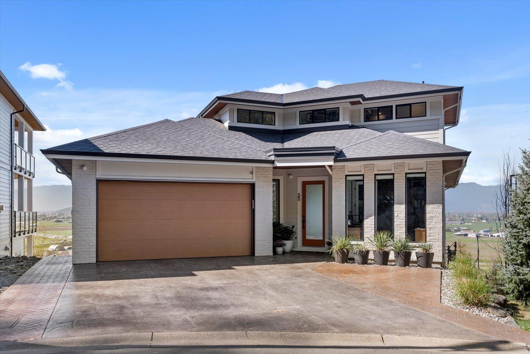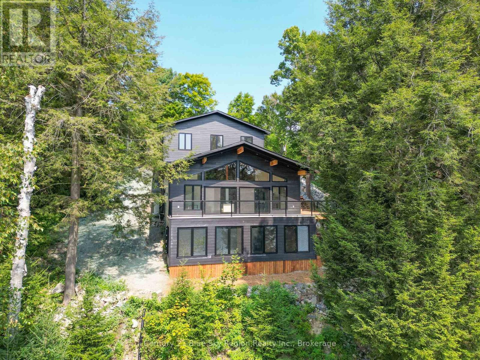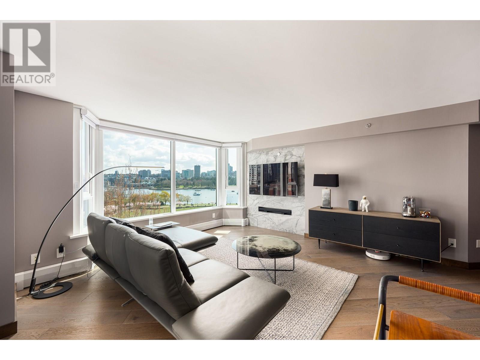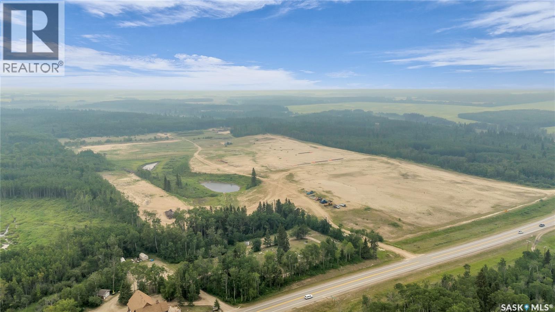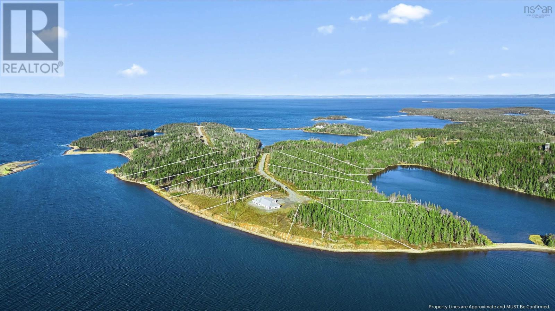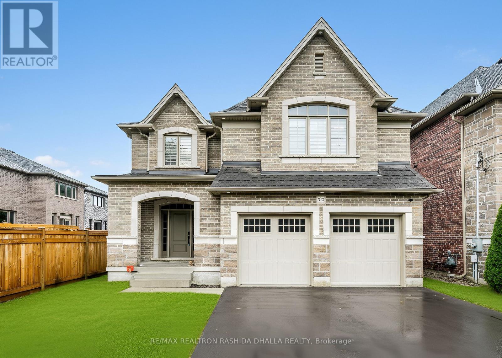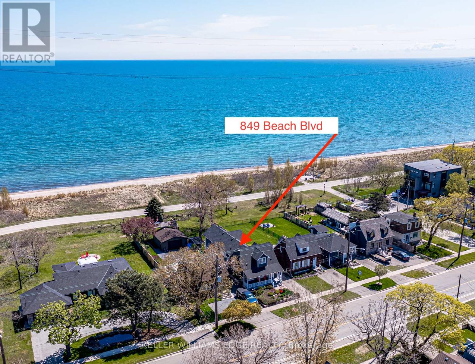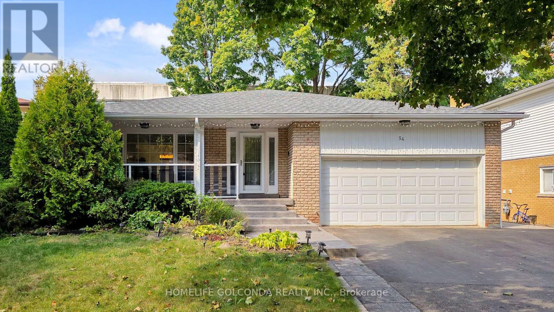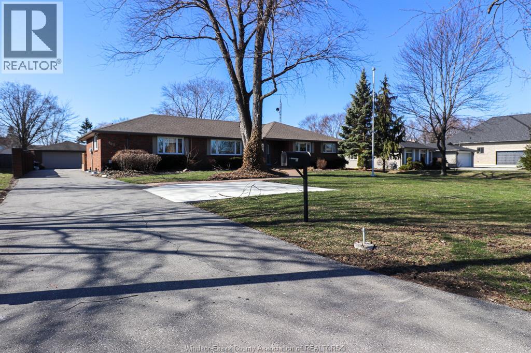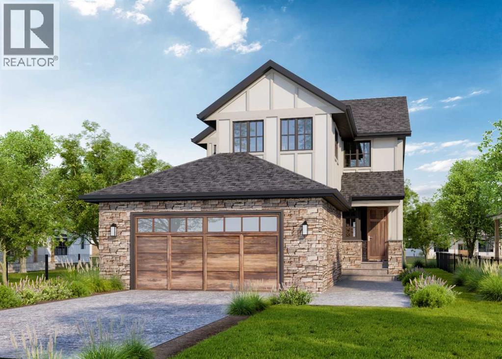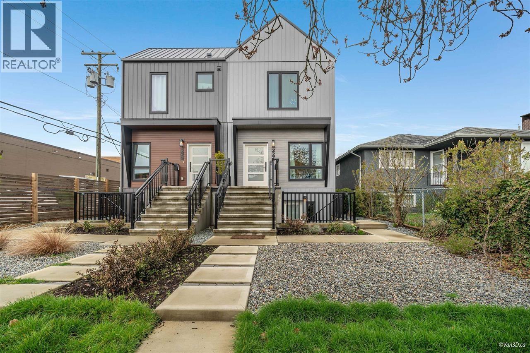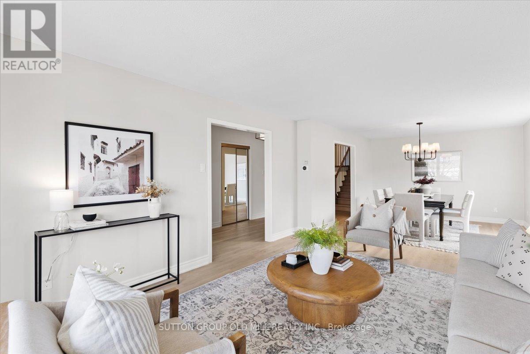11 Avocet Drive
Vaughan, Ontario
Welcome to this spacious and energy-efficient 4-bedroom home on a long premium lot of 41'X104' in the highly sought-after Vellore Village. Boasting 2,476 square feet of living space, plus 1208sq ft of professionally finished basement for a total of 3,666 sqft of living space. A dedicated workshop area with built-in workbench and shelving is ideal for any project, 9 - foot main floor ceiling and higher vaulted ceiling in the living room, bright open-concept kitchen equipped with a high-end GE Cafe natural gas oven. This home is packed with energy-saving features, including a durable metal shingle roof, a high-efficiency heat pump with natural gas backup, an HRV air exchange system, an on-demand tankless hot water heater, and R60 attic insulation. Additional conveniences include a central vacuum system, integrated smart home technology, Cat 7 and coaxial cables in every room, and a fiber optic internet line for ultra-high-speed connectivity. Located near top-rated schools, parks, and shopping, this exceptional property offers the perfect blend of luxury, efficiency, and convenience. (id:60626)
Royal LePage Terrequity Realty
140 Heathwood Heights Drive
Aurora, Ontario
Welcome to this elegant, executive 3-bedroom home on a quiet, tree-lined street in the prestigious Hills of St. Andrew- one of Auroras most sought-after neighborhoods. This turn-key property showcases thousands spent in renovations inside & out. Curb appeal is unmatched with a magazine-worthy front garden, new driveway, stone walkway (2025), & stone veneer skirt wrapping the home. Inside, a smart layout offers formal living & dining rooms ideal for entertaining, & a main floor office perfect for working from home or easily used as a 4th bedroom. The updated kitchen features quartz countertops, stainless appliances (incl. brand new stove), updated cabinetry, & a breakfast island with added storage, flowing into a warm family room with a wood-burning fireplace. The laundry/mud room offers built-in storage, newer washer/dryer (2023), sink & a separate side entrance. Step outside to your private backyard oasis: an updated deck (2024) with solar post lighting & tall emerald cedars for privacy. Upstairs, the spacious primary suite features his-&-hers closets & a newly updated 3-piece ensuite. Two more bedrooms share a renovated 4-piece bath (2025). The finished basement includes a large rec/games room, bedroom, 2-piece bath, cold room, & storage (only furnace room unfinished). Bonus for buyers: Furnace, A/C, & hot water tank are on a worry-free rental plan (service + replacement included). Prefer ownership? Seller is happy to buy out the contract before closing. Basement will be freshly painted before possession. Extras: oak hardwood throughout, fibre internet, insulated double garage with new doors (2025), no sidewalk, fully fenced yard. Surrounded by trails, parks, & walking paths. Walk to St. Andrews College or enjoy a short drive to top private schools like St. Annes & Country Day, plus excellent public schools offering IB, AP, & French programs. Easy access to GO Transit & highways. Homes here are rarely available don't miss your chance! (id:60626)
Realty One Group Flagship
198 Welland Street
Port Colborne, Ontario
Very well located light Industrial zoned, 2-storey office building with 25 offices. Large Paved Parking area approximately 40 parking spaces and option for outside storage. Building measures approximately 7,435 Sq. Ft. with additional portable out back measuring 20 ft x 40 ft. The City is very supportive of improving the neighbourhood Cruise ship tourists (more than 70 scheduled stops per season). Many incentive programs for businesses. Excellent opportunity to invest in Niagara. Cruise ships stopping included Viking, Victory, Pearl Seas and Ponant. (id:60626)
RE/MAX Aboutowne Realty Corp.
International Realty Firm
198 Welland Street
Port Colborne, Ontario
Very well located light Industrial zoned, 2-storey office building with 25 offices. Large Paved Parking area approximately 40 parking spaces and option for outside storage. Building measures approximately 7,435 Sq. Ft. with additional portable out back measuring 20 ft x 40 ft. The City is very supportive of improving the neighbourhood Cruise ship tourists (more than 70 scheduled stops per season). Many incentive programs for businesses. Excellent opportunity to invest in Niagara. Cruise ships stopping included Viking, Victory, Pearl Seas and Ponant. (id:60626)
RE/MAX Aboutowne Realty Corp.
International Realty Firm
198 Welland Street
Port Colborne, Ontario
East Village | CanalSide Flex Office/Industrial | Income + Vacancy Position your business or portfolio at the SW corner of Clarence St & Welland St steps to the Welland Canal. The property offers ~ 8,000 sf across two levels with ~25 private offices, collaboration rooms and a paved onsite lot. Paved parking area for 30+ vehicles. Current layout supports office, professional services, technical trades, training/education and light industrial users. ~6,200 sf is leased to Miller Paving Group; ~1,800 sf is available immediately, with seller indicating the ability to deliver full or partial vacancy within ~3-6 months. The Light Industrial zoning is exceptionally versatile, allowing contractors yard, light industry, education facility, motor vehicle repair, research facility, and accessory office/retail/restaurant options, among others. City is very supportive of improving the area. The location benefits from Port Colborne's record cruise season (70+ calls Apr - Oct) and continued waterfront activation. Well built free standing building. More area can be build if required. A rare owner user purchase with income, or a straight forward lease up for investors. (id:60626)
International Realty Firm
RE/MAX Aboutowne Realty Corp.
4204 Liberty Crossing
London South, Ontario
To Be Built The Villa Nova Model! Discover modern luxury in this 3,300 sq. ft. two-storey home featuring 4 bedrooms, 4.5 bathrooms, and a spacious double car garage. With its bold architectural design, oversized windows, and open-concept layout, this home is designed for both elegant entertaining and comfortable family living. The chef-inspired kitchen flows seamlessly into the dining and great room, while the upper level offers a luxurious primary suite with spa-like ensuite and walk-in closet, plus three additional bedrooms each with private or shared ensuite access. This pre-construction opportunity allows you to personalize select finishes and bring your dream home vision to life. Experience exceptional craftsmanship and contemporary design with the Villa Nova. Prime Location Liberty Crossing Nestled in one of London's most sought-after communities, Liberty Crossing offers the convenience of being just minutes from Highways 401 & 402 and close to all major amenities including shopping, dining, schools, parks, and hospitals. Secure this modern pre-construction opportunity and start customizing today. (id:60626)
Century 21 First Canadian Corp
19 Granite Street
Toronto, Ontario
Welcome to this rare opportunity in the heart of Toronto's highly desirable Clanton Park community! Situated on an impressive 50 x 150 ft lot, this spacious 3-bedroom bungalow offers both immediate rental income potential and long-term investment value. With a thoughtfully designed layout, the property features three self-contained units, each with separate entrances, generating a solid rental income of approximately $5,250 per month-perfect for helping cover your mortgage while you live comfortably in the main floor residence. Step inside the bright and airy main level, where the current owner occupies a charming 3-bedroom space filled with natural light, a welcoming family atmosphere. The lower and side units have been carefully configured to maximize privacy and rental appeal, providing well-maintained kitchens, bathrooms, and practical living areas that attract strong tenant demand in this high-traffic neighborhood. Enjoy the convenience of an oversized double garage and an extra-large driveway accommodating up to 6 vehicles, a true rarity in Toronto. The expansive backyard offers endless potential-whether for gardening, family gatherings, or even future redevelopment. Investors will appreciate the lot size and zoning flexibility, while end-users can enjoy the stability of living in one unit while leveraging rental income from the others. Location is everything, and this property delivers: just minutes to Wilson Subway Station, Yorkdale Mall, Allen Road, Highway 401, schools, parks, and community amenities. Clanton Park is known for its family-friendly atmosphere, established community, and unbeatable transit access. Whether you're looking for a primary residence with mortgage support, a multi-unit investment property, or a future redevelopment project, this home checks all the boxes. Don't miss the chance to own a versatile property in one of Toronto's fastest-growing and most connected neighborhoods. (id:60626)
Home Standards Brickstone Realty
104 14934 Thrift Avenue
White Rock, British Columbia
Wow! This is a true GEM! One of the biggest Units in White Rock! Can be used as 2 units with separate elevator entrance! Phenomenal price! New roof. New piping. Fully rain screened! One of a kind. View this 3179 sq. ft., 3 level and flex unit and you will be amazed. 3 bedrooms, 3.5 bathrooms. Spectacular ocean view. Italian decor. Huge storage room - as big as a work-shop. In floor radiant heating. Hot water on demand. Close to everything. 2 Parking plus 1 possible can be added! Your Tuscan Villa right in White Rock! Open to offer! Don't hesitate, book your private showing now! (id:60626)
Sutton Group-West Coast Realty (Surrey/24)
10 Heather Place
Brampton, Ontario
Indoor/Outdoor Pot Lights; Hardwood Floor Throughout; Driveway/Interlocking Sealed (2021); 2 Fireplaces; 2 Garden Sheds; Most Windows (2021); Glass Doors; New electrical breaker panel, New furnace/AC, Tesla charger, New High Quality water treatment system installed, New roof (2022) Huge Pie Lot With Tennis Court!! Rare To Find This Kind Of Lot!!! (id:60626)
Homelife/miracle Realty Ltd
55 50778 Ledgestone Place, Eastern Hillsides
Chilliwack, British Columbia
This extraordinary custom home sits on a quiet cul-de-sac and offers 180-degree views of the valley and surrounding mountains. The main floor features soaring 12' ceilings and expansive windows that flood the space with natural light. The lower level is ideal for family living, with four bedrooms each with a queen-sized bed suspended from the 11' ceilings to maximize floor space! A standout feature is the 16' high concrete bunker-style recreation area, complete with a BASKETBALL zone and home gym. There's also a fully soundproofed music room! The entire upper level features a luxurious primary suite with a rooftop patio, oversized walk-in closet, spacious ensuite with a large soaking tub, and its own laundry. With two large covered patios and tons of parking, this home is a rare blend of luxury, creativity, and functionality, truly a must-see! * PREC - Personal Real Estate Corporation (id:60626)
Advantage Property Management
1951 E Peninsula Road
North Bay, Ontario
Looking for a luxurious lakefront retreat? Look no further! This completely renovated water front home located in the heart of Trout Lake features over 3000 square feet of living space on multi levels offering spacious and privacy for your family and guests. The main entrance door opens into a tiled mudroom with 12 feet of cabinetry that sit next to a 2 car garage plus a 2 piece powder room. Heated floors which lead into a wet bar area with a pre-wired home theatre or golf simulator. The bedroom level offers 3 spacious bedrooms, 3 piece bath with heated floors and a sauna. Also has a loft overlooking the main floor with a lake view. The main level is the central point of this retreat home with a Rift oak kitchen with large island and a pantry room. All built-in appliances with seamless cabinet panels. The living space offers a stone gas fireplace with a large wrap-around deck offering views and access to the lake. The primary suite is located on this floor with a curbless glass shower and heated floors, along with cabinetry in the walk-in closet. The ensuite is one you will for sure fall in love with. Finally the lower level is a walkout which could be converted into an in-law suite which is prewired and plumbed to accommodate a future kitchen along with its own laundry area. The walkout leads to an 8 x 32 three season room with views of the lake. The property has been professionally landscaped with 2 out buildings and a private dock. Waterfront is clear sandy bottom with lots of depth to park your boat. These are just a few of the features to the lakefront retreat. Call today for your private showing. (id:60626)
Century 21 Blue Sky Region Realty Inc.
Royal LePage Northern Life Realty
211 A Flowerville Avenue
Lac Pelletier Rm No. 107, Saskatchewan
Ideally situated just 35 km south of Swift Current off Highway 4, this multi-faceted property offers an incredible opportunity to take a thriving greenhouse business and add your own personal touches to create your dream venture. There are many opportunities for a thriving business. Grow fresh vegetables year around, bedding plants, corn maze and petting zoo. Start a wedding venue with the beuatifull setting of a hipped roofed barn or among the growing plants in the greenhouse. Book your showing today with your favourite realtor! (id:60626)
Real Estate Centre
805 388 Drake Street
Vancouver, British Columbia
Governor´s Tower by Concord Pacific. Experience vibrant downtown living in this beautifully updated 2 Bedroom + Den + Solarium home, ideally positioned with a southeast exposure that welcomes an abundance of natural light throughout the day. Enjoy unobstructed views of False Creek and David Lam Park right from your home. Meticulously renovated in 2018, featuring a stylish kitchen with custom cabinetry, modernized bathrooms with upgraded vanities, a custom walk-in display closet, premium Miele appliance package, motorized blinds in the living area and more! Top-tier amenities including an indoor swimming pool, hot tub, sauna, exercise centre, 24hr concierge service and more. Steps away from Park, the seawall, SkyTrain station, shopping and fine dining and entertainment. 1 Parking & 1 Locker (id:60626)
Macdonald Realty Westmar
600 Main Street W
Christopher Lake, Saskatchewan
Excellent development location in a prime Lakeland area ! This 75.39 acre site is attractively adjacent to the south side of Christopher Lake Hwy 263, just west of the townsite. Currently zoned with C2 on the parcel immediately south of Hwy 263, and zoned R2 on the neighbouring south parcel. Potential development plans to be coordinated with the Village of Christopher Lake. Certainly a prime investment opportunity ; contact listing agents for details. (id:60626)
Century 21 Fusion
Eric Lane
Hay Cove, Nova Scotia
Exclusive private lakefront estate with 1.26 km of pristine Bras dOr Lake shoreline and a private sandy beach. This custom-built 5,000 sq ft luxury bungalow, completed in 2024, is thoughtfully designed for effortless one-level living, with breathtaking lake views from every window. Spanning 35.5 acres, the property is divided into 12 waterfront parcels, ensuring unparalleled privacy. Ideally situated just 40 minutes from Sydney and 45 minutes from Port Hawkesbury and the mainland, with three renowned golf courses within easy reach. This bright, sun-filled, lakefront modern-style home is exceptional, offering countless features. The open-concept design seamlessly connects the kitchen, dining, and living areas, making it perfect for entertaining or relaxing with family while enjoying stunning views of Bras d'Or Lake. The open concept layout allows you to enjoy the lake view from all areas Enjoy the convenience of entering your home from the attached triple car garage, especially during the colder months, with direct access to your mudroom, shower and pantry. Kuuma Indoor Sauna. Generator-Generac RD048Kw. This estate has so much to offerjust book your viewing and start living your dream! (id:60626)
Cape Breton Realty
773 Adelaide Avenue W
Oshawa, Ontario
Welcome to this elegant home in one of Oshawa's Established Mclaughlin Neighbourhood. This Sun-Filled 3500+ sq.ft. home combines luxury, style, and smart design. Step in to soaring 10-ft smooth ceilings, large foyer, a chef-inspired kitchen, Wip & Wine Bar, built-in pot filler, top-of-the- line appliances, extended cabinets, upgraded hardware, Cambria Quartz Countertops, designer hanging pendants, and stainless steel appliances. This home offers a comfortable main floor office, perfect to suit your work from home needs. The spacious primary retreat features a grand double door entry, coffered ceiling, walk-in closet, and spa-like ensuite with double sinks, separate large shower and oversized glass shower, soaker tub and separate bathroom area. All bedrooms have walk-in closets and bathrooms. Enjoy seamless indoor-outdoor living, private deck, and fully fenced backyard - ideal for catching unobstructed west-facing sunsets. This Open Concept Home Boasts More Than $100K In Upgrades Featuring Hardwood Flooring Throughout, , Quartz Countertops, Oak Staircase with wrought iron pickets, Upgraded Cabinetry Throughout, Smooth Ceiling, Pot Lights Inside and So Much More! (id:60626)
RE/MAX Realtron Rashida Dhalla Realty
3208 Richmond Road
Ottawa, Ontario
One-of-a-Kind Massive Lot! Are you looking for a property in Ottawa where you can park all your equipment? Do you work from home and need extra space for vehicles, tools, or storage? Possibly build one maybe 2 more homes on the property? Look no further this is the one! According to GeoWarehouse, the authoritative web-based property information platform, this property spans 1.55 acres (67,705 sq. ft.). The home is approximately 3,000 sq. ft. and includes a 2-CAR ATTACHED GARAGE Plus AN ADDITIONAL 2-CAR DETACHED GARAGE, expensive to build! Perfect for all your extra storage and workspace needs. Enjoy a beautifully landscaped yard with mature trees backing onto a creek, a large rear deck, which holds an attached solarium and gazebo. An ideal spot to enjoy your morning coffee. Inside, this uniquely designed home features a massive kitchen, open to a large dining room/family room which leads out to the solarium/gazebo. Additionally, a spacious living room with a wood-burning fireplace! There's also a huge main-floor office or kids playroom. Upstairs, you will find three large bedrooms plus an additional fourth bedroom that could be used as an office. High windows and ceilings bring a spectacular flair. The primary bedroom includes a large ensuite bathroom with double sinks. While the home could use some TLC, it's overall move-in ready with incredible potential. Short Walk to Bayshore Shopping Centre, and LRT Station. Minutes away from Parks, Sport Fields, Tennis Courts, Rinks and a 4-minute drive to Queensway Carleton Hospital. High scores from Hood Q: Schools 8.8, Transit 8.5, Safety 8.5, and Parks 9.3. This property also offers huge development potential! See City of Ottawa New Bylaw Zoning Amendment. (id:60626)
Right At Home Realty
849 Beach Boulevard
Hamilton, Ontario
Welcome to 849 Beach Boulevard where charm & serenity are coupled with quick access to commuter transportation. This fully renovated 2300 sq ft home offers modern amenities w/lakeshore living. In the heart of the home, the updated gourmet kitchen leads into a spacious great room providing a perfect layout for both relaxed mornings & sophisticated evenings with unobstructed, breathtaking views of Lake Ontario & magical sunsets. This beautiful open-concept main floor where abundant natural light streams through expansive windows seamlessly connects the living dining & entertaining areas. The generous main-floor sitting room (20 x 12) with gas fireplace, offers the flexibility to serve as a 4th bedroom, ideally situated beside a 2-piece bath with a shower rough-in. The home featuring three generous sized bedrooms & three elegantly finished bathrooms & large den with a fireplace strikes the ideal balance between form & function. Wake up to the sound of waves & enjoy your morning coffee on your private deck taking in breathtaking lake views. Located on the shore of Lake Ontario the beautiful back garden opens onto the iconic Waterfront Trail providing over 20 km of uninterrupted beach, trails & parks (Centennial Waterfront Park, Hamilton Beach, Burlington Beach & Spencer Smith Park) ideal for biking, rollerblading & strolling. Experience refined lakeshore living just minutes from city conveniences & easy access to major transportation allowing easy commuting to the GTA. Every detail has been thoughtfully designed for comfort, style & tranquility. Don't miss out! (id:60626)
Keller Williams Edge Realty
54 Senator Reesor's Drive
Markham, Ontario
Oversized 5-Level Backsplit In Mint Condition. Upgraded Hardwood Floor, Washrooms + Renovated Basement. Large Living Rm, Formal Dining Rm. Spacious Family Size Eat-In Kitchen With Skylight, Access To 2-Tier Deck. Updated 4th Bedroom With 3 Pieces Ensuite. Side Entrance To Family Rm With Wood-burning Fireplace & W/O To Entertaining Oasis Backyard. Wood Burning Pit Set Your Life Enjoyment. Excellent Privacy. The 1st Level Basement Entertaining You With Great Rm Gas Fireplace, Wet Bar, Exercise Rm And 4 Pics Ensuite 5th Bedrm. The Sub-Basement Provides Plenty Storage Space. Two Car Garage With Direct Access To Kitchen. Central Air Conditioning (6Yr), 35 Yr. Shingles (2018), Interlock Side Walk. Sprinkler System. Generous Space Home For Your Extended Family. (id:60626)
Homelife Golconda Realty Inc.
3352 Lake Shore Boulevard W
Toronto, Ontario
Exceptional Investment Opportunity - Live, Work and Earn in One Prime Location. This amazing property is perfectly suited for the savvy investor or business owner seeking an ideal live/work setup o strong income potential. Located in a highly visible and accessible are, this well-maintained mixed use building features a versatile commercial space and two spacious multi level apartments. RESIDENTIAL UNITS - Each of the two upper apartments offer 980 sq ft across two levels, featuring: Open concept living areas on the main floor, two bedrooms and a full bath on the upper level, in unit laundry, new baseboard heaters with smart thermostat controls installed 2020. . Apt A is carpet free on the first floor. Apt B boasts a new Ikea kitchen (2023), all new vinyl flooring throughout. COMMERCIAL SPACE - the main floor retail unit offers 875 sq ft of flexible space with 9 ft ceilings, currently set up as a photography studio but easily adaptable to suit a variety of businesses. The 875 sq ft basement with 8 ft ceilings is clean, finished and highly functional, providing additional workspace or storage. The Unit owners in this block pay $290/mth to cover Snow removal, Common Area Main., Garbage Removal & Water. (id:60626)
Coldwell Banker Momentum Realty
463 Russell Woods Road
Lakeshore, Ontario
COME LIVE ON THE MOST PRESTIGIOUS STREET IN ESSEX COUNTY!! ABSOLUTELY STUNNING SPRAWLING RANCH HOME SITUATED ON APPROX 1/2 ACRE LOT! SURROUNDED BY HUGE HOMES AND A BREATHTAKING VIEWS OF THE WATER, THIS RANCH HOME FEATURES 4 BEDROOMS AND 3.5 BATHS - MASTER WITH ENSUITE AND WALK INS WITH PATIO DOORS LEADING TO BACK DECK AND HOT TUB! COMPLETELY RENOVATED TOP TO BOTTOM IN 2019 BY WESCON HOMES. PREMIUM KITCHEN BY WAYNES WITH CENTRE ISLAND, SEATING BAR AND ALL HIGH END APPLIANCES AND COUNTERS. AMAZING BASEMENT STUDIO CAN BE USED AS A MASSIVE FAMILY ROOM , THEATRE ROOM OR DIVIDED FOR ADDITIONAL BEDROOM SPACE PLUS THE LOWER BATH FEATURES A SAUNA! BACKYARD OASIS - INGROUND 9' POOL, BUILT IN HOT TUB OFF THE MASTER, AND A HUGE DECK TO ENJOY THE SUMMER PLUS A 2.5 CAR DETACHED GARAGE. (id:60626)
RE/MAX Capital Diamond Realty
124 Greenwich Heath
Calgary, Alberta
Welcome to Calgary’s New York inspired community of Upper Greenwich. Presenting The Manhattan by New West Luxury Homes at 124 Greenwich Heath NW, currently in the framing stage with mechanical rough-ins underway. This architecturally striking home offers a thoughtfully designed open concept layout with expansive living spaces, including a dramatic open-to-above great room that creates a sense of volume and light throughout. Large architectural windows bring in an abundance of natural light, enhancing the seamless flow between levels. Built by New West renowned for their commitment to design excellence, craftsmanship, and elevated specifications this home offers a rare opportunity to own a truly inspired build in one of Calgary’s most exciting new communities. Located just steps from the Calgary Farmers’ Market West, boutique shopping, cafés, restaurants, and WinSport, Upper Greenwich also offers easy access to Bow River pathways, downtown Calgary, and the mountains. The community features tennis courts, walking paths, playgrounds, and beautifully designed green spaces, all contributing to a vibrant, boutique style lifestyle. For more information, visit the New West show home next door at 120 Greenwich Heath NW to speak with area sales manager, Julie. (id:60626)
Real Broker
227 E 57th Avenue
Vancouver, British Columbia
Located in the heart of South Vancouver's growing community, this modern, eco-friendly half duplex offers exceptional value and convenience. Enjoy quick access to major transit routes, the airport, Richmond, and nearby restaurants and shops. Built on a wide 42' lot, the home features high ceilings, two spacious bedrooms with ensuite, an open-concept living area with a gourmet kitchen, and a private backyard with an EV-ready single garage, a legal self-contained basement suite provides excellent mortgage-helper income. Premium finishes include a Fulgor gas range, quartz countertops, custom millwork, California closets, a soaker tub in the master bedroom, central A/C, tankless water heater and metal siding & roof. Covered by 2-5-10 New Home Warranty, priced well below BC Assessment, NO GST (id:60626)
Sutton Group Seafair Realty
37 Brandy Crescent
Vaughan, Ontario
Rare Opportunity! Large Spacious Home with 3200 sqft inc finished basement! Freshly renovated and beautifully presented, this sun-drenched detached 4-bedroom, 3-bathroom back split home offers a maintenance-free lifestyle of modernness, comfort and convenience in highly sought after Woodbridge Neighbourhood. Substantial investment has been made in upgrades, including a modernized kitchen boasting brand-new, stainless steel appliances, a dishwasher, quartz countertops. Upgrades extend to new flooring, vanities, toilets, sinks, hardware, light fixtures & freshly painted throughout. This house is worry free for years to come! The expansive backyard provides a safe haven for children to play, while the generously sized garage caters to all your DIY and storage requirements. A finished basement, complete with a kitchen and separate entrance, presents the opportunity to establish a basement apartment, with a second lower unfinished basement offering the potential for an additional basement apartment or storage! This rare opportunity to own a modern fully renovated home in such a beautiful, safe, family friendly, and well established neighbourhood is not to be missed! Book a showing today ! (id:60626)
Sutton Group Old Mill Realty Inc.

