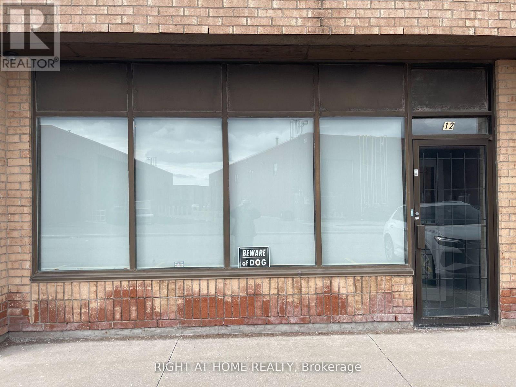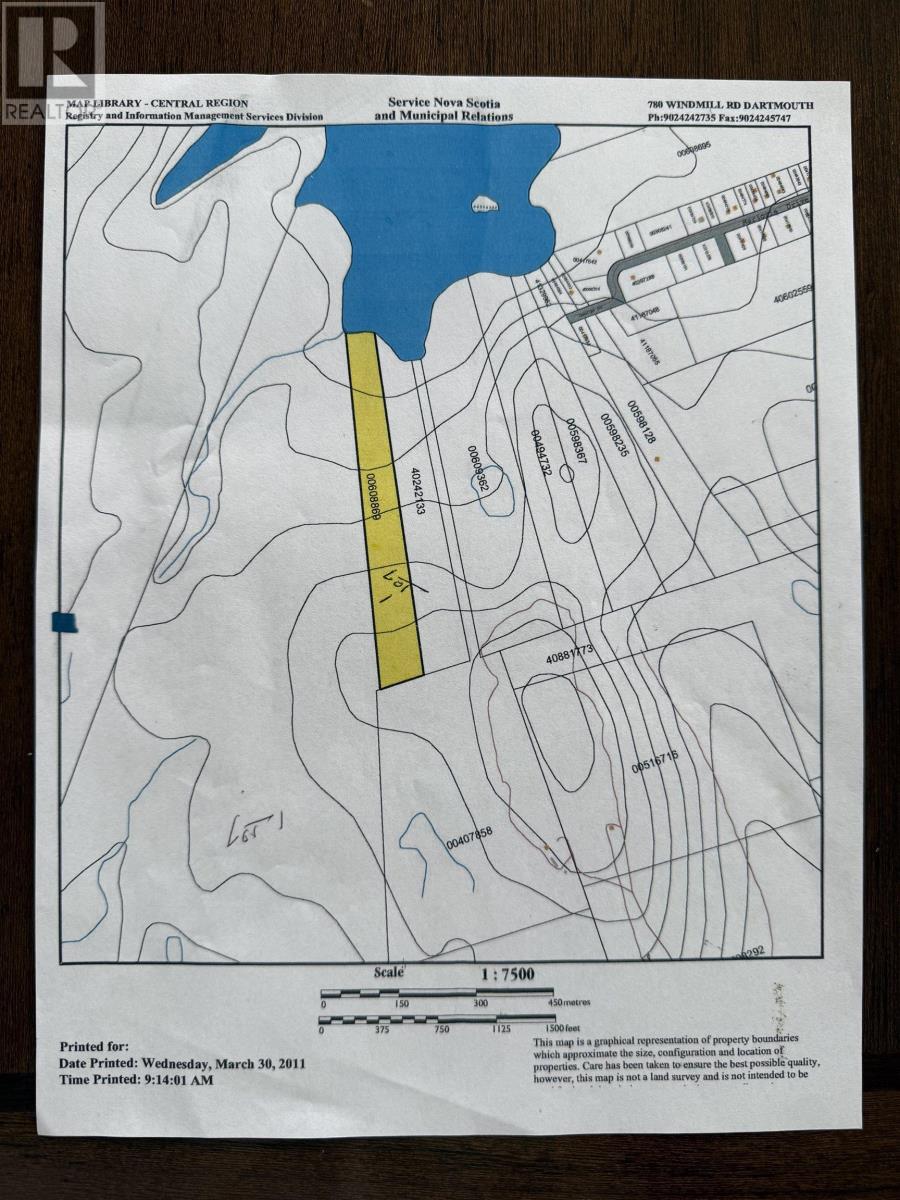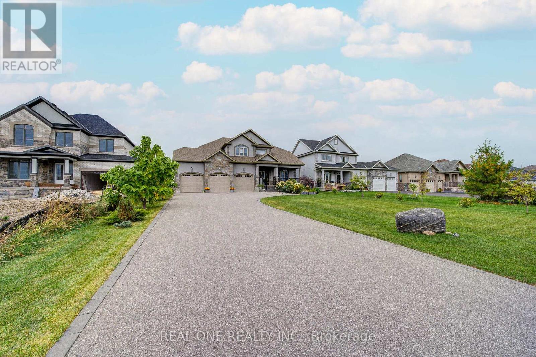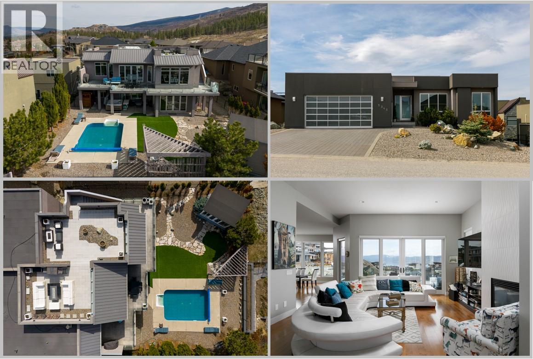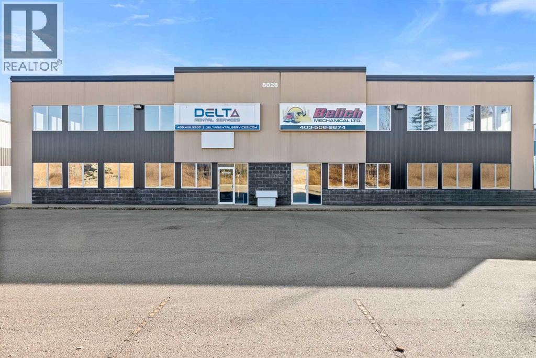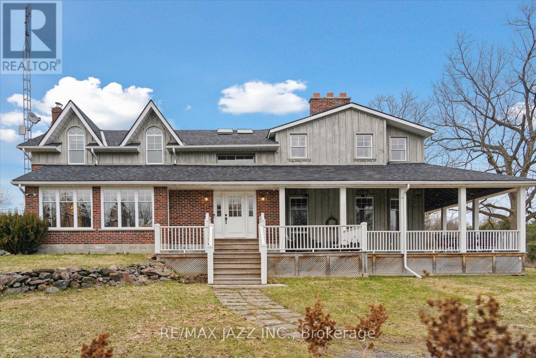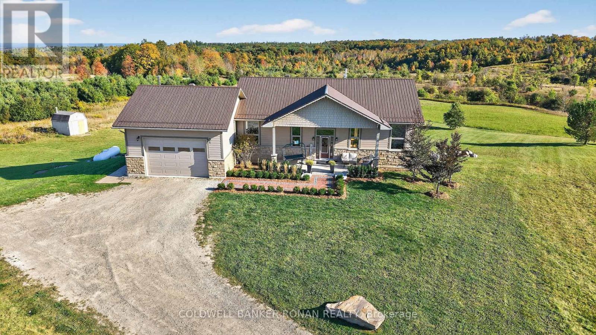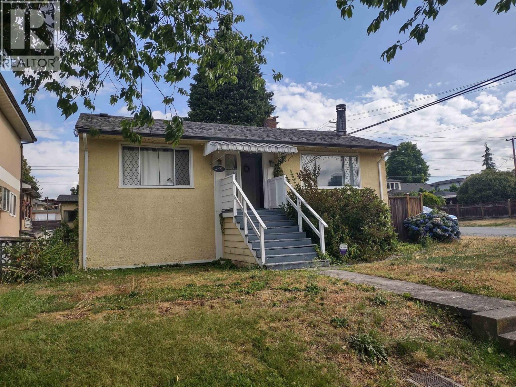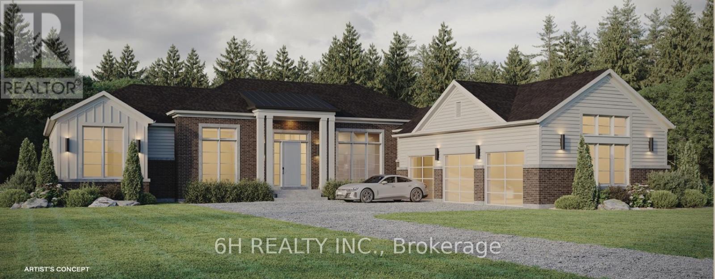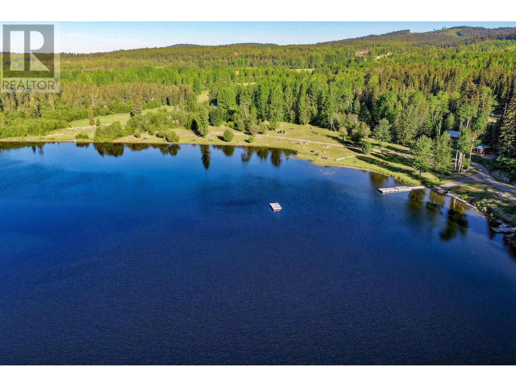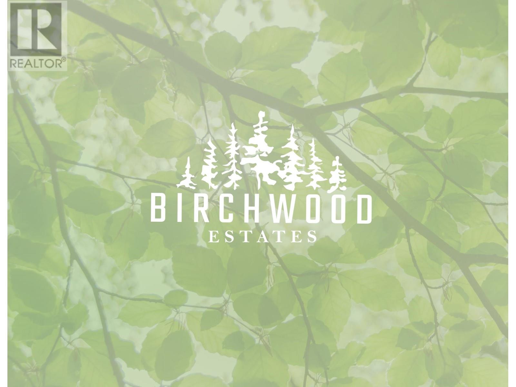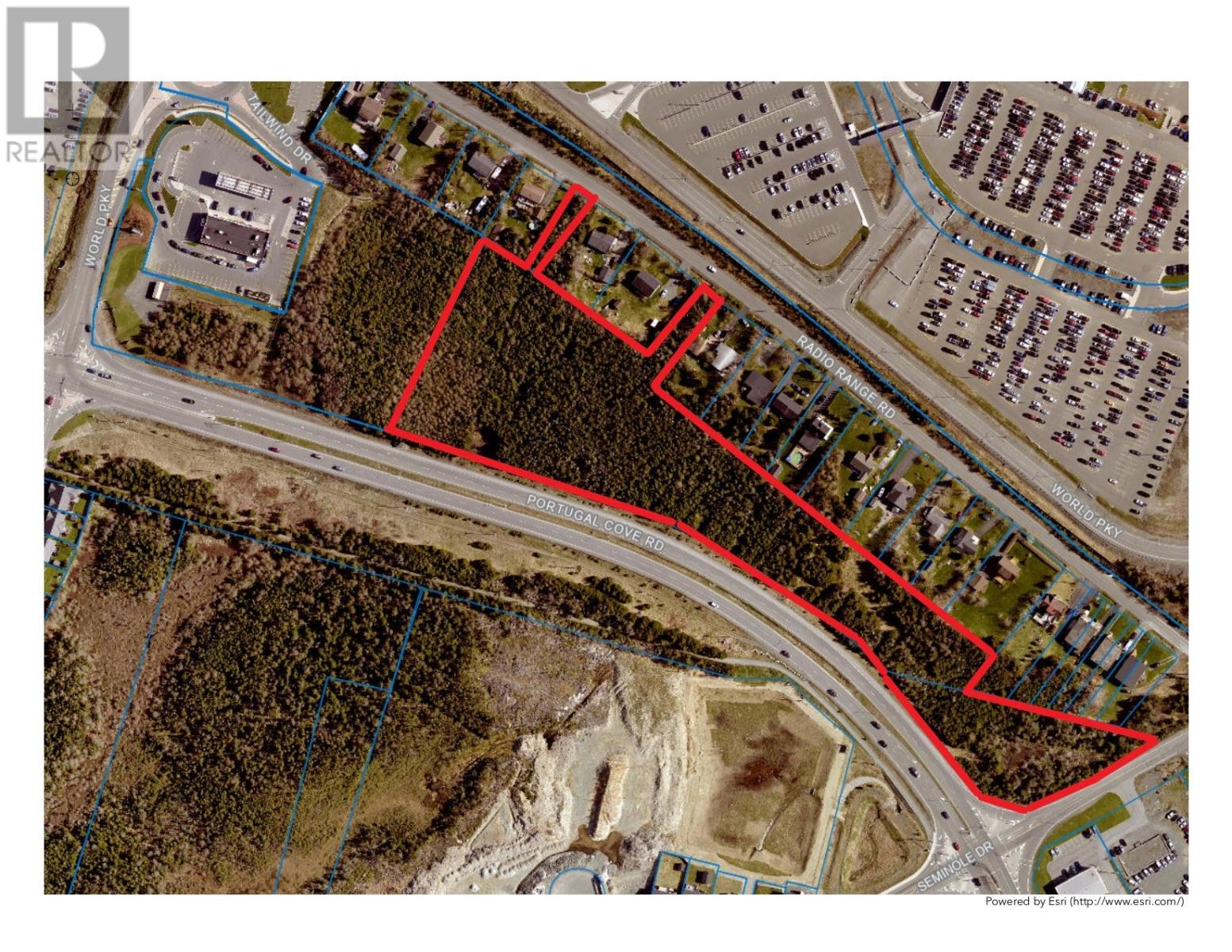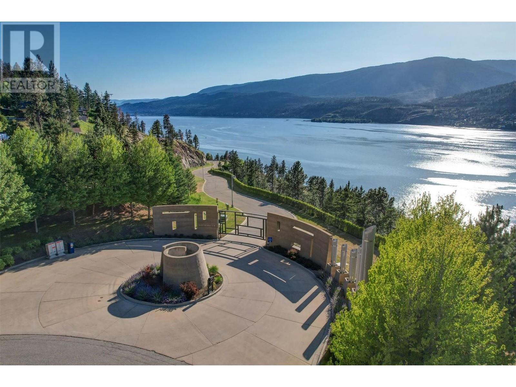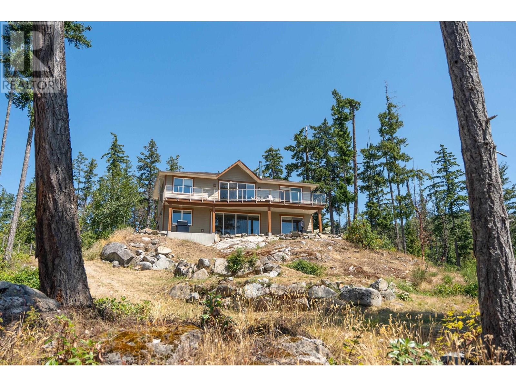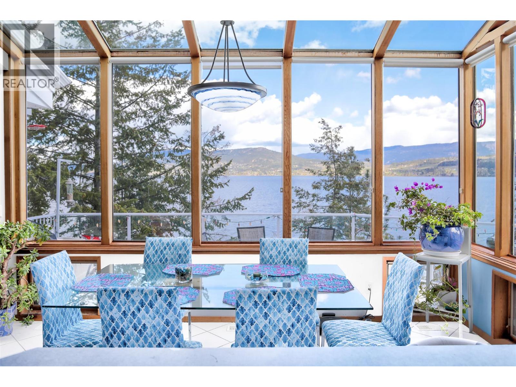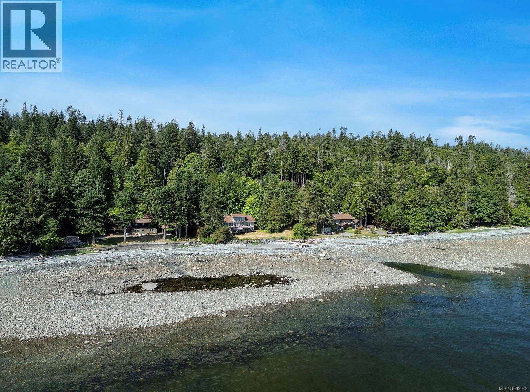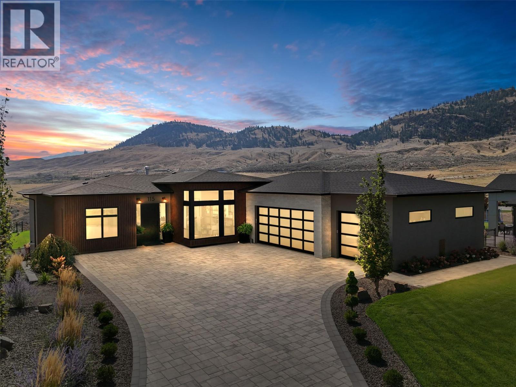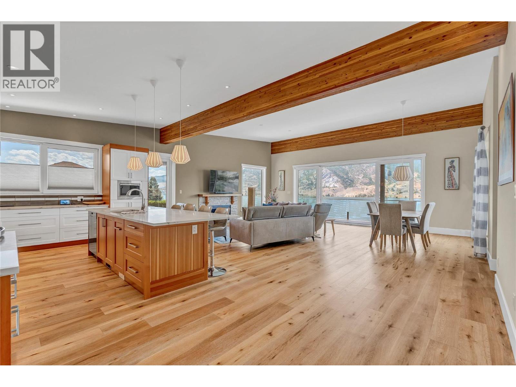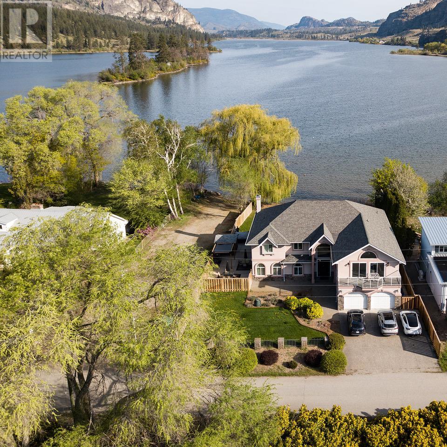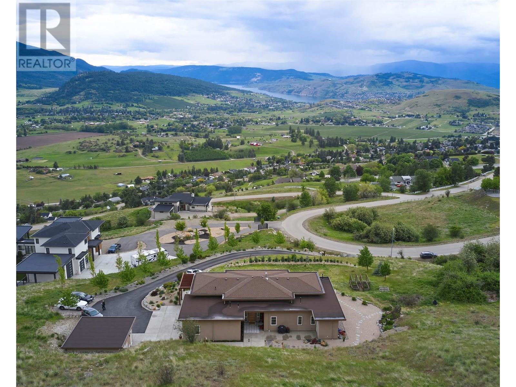12 - 160 Cidermill Avenue
Vaughan, Ontario
A great opportunity to own Beautifully appointed industrial unit. A total of 3482 square feet which includes a main floor of 2557 square feet(as per condo site plan) of clean, well laid out main floor industrial space with a nice welcoming reception area, one large office, a kitchenette leading to an epoxy covered floor with radiant heat. Main floor also offers a large bathroom with a shower. Oversized drive-in door with a rear entrance man door. The legal 2nd floor is 924 with a large main office, washroom including stand up shower and recreational room with access to the front main floor office and stairs leading to the warehousing area. (id:60626)
Right At Home Realty
Lot 1 Snow Lake Drive
Mineville, Nova Scotia
Attention Developers / Investors / Buyers! 14 acres of prime land with endless possibilities for several residential building lots. Located on lot 1 on Snow Lake in Mineville, Nova Scotia. Amazing potential for significant residential development in HRM and only minutes to Dartmouth and Halifax! What an amazing investment opportunity for our ever growing population in HRM! (id:60626)
Royal LePage Atlantic
295 Sunnybrae Avenue
Innisfil, Ontario
Private No Houses Behind! Truly Spectacular Custom Build Home On Premium Land "68.90Ft x 296.69Ft" In The Luxury Innisfil Estates Subdivision. Unparalleled Quality Finished 3519 Sqf 18'' Ceiling Foyer Entrance Of 10"-12'' Ceiling Main Floor & 2nd Floor + 2210 Sgf Unfinished Seperate Entrance Basement With Upgraded 9'' Ceiling. 4 Spacious Bedrooms 3 Full Bathrooms 3-Car Garage ( Huge Driveway 12+ Car). Impressive Finishes And Upgrades. Hardwood Flooring Throughout Main & 2nd Floor. Open Concept With Lots Natural Lights, Crown Molding. Main Floor Living Room Combined With Floor-to-Ceiling Stone Wood Fireplace. Designer Kitchen With Large Island, Breakfast Bar & All Stainless Appliances, Large Walk In Pantry. Main Floor Massive Primary Bedroom Has Walk-In Closet With Build-In 5pc Spa - Ensuite With Glass Door Shower, Soaker Tub And Double Vanity. In-Ground Sprinkler System. Combined The Country Feeling With City Amenities, Minutes To Shopping, Schools, Restaurants, HWY 11 & 400, YMCA Rec Centre, GO Train Station, Parks And More. (id:60626)
Real One Realty Inc.
550 Guy Street
Ottawa, Ontario
Luxury triplex built by Blueprint Construction on an oversized lot rarely offered with expansive 1400sq/ft units on each floor. Additional 3 non-conforming studio apartments in the basement built to code. This turnkey newly built multi-family building produces $92,559 net operating income annually. These expansive units with luxury finishes offer a generous 3-bedroom 2-bathroom apartment, all with ample parking. As the real estate cliche goes , a quality rental attracts a quality tenant. Located just minutes from schools, grocery stores, Shopping Centre, restaurants, and public transit. making this an incredible opportunity for any investor looking for a high-earning property with growth potential. (id:60626)
RE/MAX Hallmark Realty Group
5342 Signet Crescent
Kelowna, British Columbia
Stunning lake & mountain views, walls of windows, and crisp modern architecture come together in this exceptional Upper Mission walkout with rooftop patio overlooking your pool, the lake and city beyond! Impeccable finishings, open-concept living, and a quiet, upscale location make this home ideal for both entertaining and relaxing. The gourmet island kitchen flows seamlessly to a wraparound sundeck with panoramic southerly views overlooking the pool and lake. The main floor features a front office and a luxurious principal suite with spa-inspired ensuite. Downstairs offers spacious bedrooms, a large games/family room, media room, wine room, and steam shower bath—all with direct access to the sun-drenched pool & hot tub area and has suite potential. A detached backyard garden cottage shed provides potential for a summer guesthouse experience or utilize as you see fit! Additional features include: epoxied heated garage with 14’ ceilings & built-in storage (boat-ready), 10’ & 11’ ceilings, granite & glass finishes throughout, xeriscaped landscaping, walk-through pantry, and a rare 1,000 sq ft rooftop patio with breathtaking lake & mountain views—perfect for Okanagan evenings. Located in the prestigious Kettle Valley neighborhood, close to parks, schools, and the new Ponds shopping district. Move-in ready to enjoy the best of the Okanagan lifestyle. (id:60626)
Royal LePage Kelowna
10 & 20, 8028 Edgar Industrial Crescent
Red Deer, Alberta
Located in Edgar Industrial Park, this 10,718 SF building on 1.28 Acres is available for sale. The building is separated into two separate units but could be used as a one for a single user. Unit 10 is 5,359 SF and features an unfinished office/storage area and one washroom. The shop in this unit is 4,599 SF and includes (2) 14' x 16' overhead doors and a ±720 SF storage mezzanine. Unit 20 is also 5,359 SF and features a developed office space including a reception area, one office, a staff lunchroom, and two washrooms - one of which is accessible from the shop. The shop is 4,568 SF with (2) 14' x 16' overhead doors and another ±720 SF storage mezzanine. The yard is graveled and fully fenced and there is ample paved parking available on site. This is an excellent location with quick access to both Highway 2 (QEII) and Highway 11A. The property is also available for lease and while the sale is for the building as a whole, the units could potentially be leased separately. (id:60626)
RE/MAX Commercial Properties
6793 Mill Street
Port Hope, Ontario
This breathtaking 174.6-acre estate is an extraordinary find. Towering trees form a natural canopy over the private road, leading to rolling hills, meandering trails, two serene streams, and a picturesque ravine-an outdoor paradise of beauty and tranquility. At its heart stands a masterfully preserved Loyalist stone cottage, a testament to history for over 150 years. Lovingly restored and expanded with two substantial additions, this home now offers almost 4200 sq. ft. of living space, blending heritage charm with modern comfort. With 6 bedrooms and 2 full baths, there's ample space for family and guests. Two of the bedrooms serve as an office and craft room, offering versatility for remote work, hobbies, or creative pursuits. Upstairs, one bedroom is staged as a flexible retreat-ideal as a second family room, games room, library, or billiards room. A sprawling wrap-around covered porch invites relaxation while embracing the peaceful surroundings. Four wood-burning fireplaces add warmth, while the grand family room, framed by substantial solid wood beams, is bathed in natural light from east, west, and north-facing windows. The kitchen is ready to be reimagined, allowing you to design a space that blends seamlessly with the homes historic charm. The modern wing offers room to create a luxurious primary suite, providing a private retreat that merges history with modern comforts. A magnificent century-old barn stands as a striking landmark. With soaring ceilings and a vast lower level, it holds relics of the past-perhaps even valuable antiques-waiting to be rediscovered. Whether restored, repurposed, or left untouched, the barn remains a defining piece of the property's story. Despite its privacy, the estate is just 10 minutes from the 401 and under 20 minutes from the 407. approximately 100 acres are leased to a neighboring farmer. This one-of-a-kind estate is ready for its next chapter - an extraordinary opportunity to create a lasting legacy. (id:60626)
RE/MAX Jazz Inc.
796271 3rd Line E
Mulmur, Ontario
Welcome to your very own spectacular retreat in the picturesque rolling hills of Mulmur set on 26 acres. This 3 plus 2 bedroom stunner bungalow has so many upgraded & fabulously unique features giving you a modern graceful farmhouse feel, which includes soaring 12 foot ceilings, open concept kitchen, large bedrooms, gorgeous primary bedroom with motorized blinds, a true spa like bathroom en-suite, beautiful brick wall features, a walk-out lower level, complete with a cozy family room, 2 more bedrooms & a newer bathroom with a walk-in shower. Outside, you will find a lovely professionally landscaped backyard oasis with an inground pool that has a new liner, filter, pool heater & pool cover that screws into the deck, all in 2022. This property is perfect for your hobby farm boasting a modern barn with 3 paddocks with shelter, a horse wash bay with infrared heat, a heated & insulated room, a shower & a professional motocross track. More features include a metal roof, upgraded roof vents, motorized blinds in living room, attached oversized insulated garage with wood fireplace, stairs to basement & plywood walls & ceilings. Perfectly located within 12 minutes to Mansfield Ski Hills, 12 min to the amenities of Shelburne, 19 min to Alliston hospital which is undergoing a huge expansion, 4 min to the famous Mrs Mitchell's fine dining restaurant & 52 min to Brampton. Bonus. Only a few min away is Murphy's Pinnacle Lookout which is part of the Bruce Trail network and located within the Boyne Valley Provincial Park. (id:60626)
Coldwell Banker Ronan Realty
4195 William Street
Burnaby, British Columbia
Welcome to Willingdon Heights' newest opportunity to build your own custom home on an elevated, south facing, corner lot. Newly resurfaced tennis courts, basketball and open field become your extended front yard. Elementary catchment is Kitchener K-7, notable program StrongStart, 6 min walk. Secondary catchment is Alpha 8-12, notable program French Immersion, AP Program. 5,970SF lot; 49' width x 122 length. Corner lot without framed sidewalk, allowing much parking on east side of home. RV parking and detached double garage. Walk Score of 72 (Very Walkable, most errands can be accomplished on foot). 170m to Gilmore Ave transit. (id:60626)
Exp Realty
3342 Vineyard View Drive
West Kelowna, British Columbia
Modern Luxury with Legal Suite & Resort-Style Backyard. Experience refined living in this stunning 5-bedroom, 5-bathroom home, showcasing a host of high-end upgrades and thoughtful design throughout. Built to Step 4 Building Code standards, it offers exceptional energy efficiency, comfort, and long-term value. Enjoy your private backyard oasis, complete with a saltwater pool, hot tub, storage building, and a fully equipped outdoor kitchen (to be installed). Lake views from your south-facing deck, while Lutron smart lighting throughout enhances the indoor experience. The open-concept kitchen, dining, and living area invites connection and conversation, while the luxurious primary suite offers its own private deck, and spa-like ensuite. Two additional upstairs bedrooms share a stylish Jack and Jill bathroom. Downstairs, the family room is theatre-ready, complete with a coffee bar, wine fridge, and separate fridge/freezer—everything you need for elevated hosting. A legal 1-bedroom suite provides a fantastic mortgage helper or private space for guests. The home also features a heat pump, security system with cameras, and a New Home Warranty that will commence on the completion date with the new homeowner. Furniture may be purchased separately. Price is plus GST. Quick possession is available. Don't miss this rare opportunity to own a luxurious, move-in-ready home that blends comfort, function, and upscale amenities in one exceptional package. Price + GST (id:60626)
RE/MAX Kelowna
412, 738 1 Avenue Sw
Calgary, Alberta
Amazing river views plus the epitome of luxury living in this exquisite original owner residence located in The Concord building, a prestigious address across from the iconic Peace Bridge in Eau Claire. A private elevator leads directly to your unit's foyer, ensuring exclusivity & privacy that is rare in urban living. Floor-to-ceiling windows facing the river flood the space with natural light, w/unobstructed NW & E views. Step inside through elegant double glass doors & be captivated by the open floor plan, which spans nearly 2,000 sq. ft. This stunning unit showcases features such as Control 4 automation, hardwood flooring, LED lighting, built-in speakers, marble finishes, and heated bathroom floors for added comfort.At the heart of this luxurious residence lies the Poggenpohl kitchen, equipped with white stone countertops, a spacious island that seats four, and top-of-the-line Miele appliances, including a gas cooktop, built-in refrigerator, and wine fridge—ideal for both cooking & entertaining.The formal dining room, adorned with a stunning chandelier, seamlessly flows into the expansive living room, which includes access to two private balconies—perfect for morning coffee or evening cocktails—while a cozy gas fireplace adds warmth.Journey down the hall to find the large primary bedroom, offering direct access to one of the balconies through generous patio glass doors. The opulent 5-piece ensuite features his/her sinks, a tall glass and marble shower, heated floors, & a luxurious jacuzzi soaker tub. The spacious walk-in closet ensures effortless organization.Bedroom two features glass patio doors leading to the same balcony, a large closet with built-ins, & a stylish 4-piece ensuite bathroom with a tub/shower combo & heated flooring.Indulge in exceptional craftsmanship & meticulous attention to detail throughout this remarkable residence. Custom built-ins, walnut wood accents, and a separate laundry closet reflect a commitment to quality and style. This residence includes Level 2 charging in the oversized private garage w/ one of the largest storage units, ensuring ample space for all your belongings.With a dedicated 24-hour concierge, every need is met with grace, allowing you to indulge in true luxury. The heated garage offers guest parking & a car wash facility, complete with a separate undercarriage wash, ensuring your vehicles stay pristine. The building's amenities enhance your living experience, featuring a state-of-the-art fitness center, an elegant party room, & a beautiful patio area with BBQ space overlooking a serene pond. In winter, this charming pond transforms into a picturesque skating rink, perfect for seasonal recreation.Experience the ultimate in luxurious living—call today to schedule a showing & take the first step toward making this extraordinary condo your new home. Embrace a lifestyle defined by elegance and Luxury. (id:60626)
RE/MAX Realty Professionals
291 Reach Street
Scugog, Ontario
Get ready to fall in love with Springwinds, an exclusive new community in Epsom that's truly a hidden treasure. Picture luxurious estate homes tucked away in a private setting, surrounded by nature, yet just a quick drive to downtown Port Perry.We're thrilled to introduce the magnificent Sandbar, a 2690 sqft bungalow that redefines spacious living. With 4 bedrooms and 4 bathrooms, this home is a masterclass in design, where every single space is beautifully planned for comfort and flow.Inside, you'll find top-tier finishes like luxury designer kitchens featuring generous islands and plenty of quartz counter space perfect for hosting! Plus, there's hardwood flooring, quartz countertops, all complemented by a convenient 3-car garage.The best part? You have the unique opportunity to personalize your home by selecting your own upgrades and colours directly with the Builder. Make it truly yours!These exceptional homes are proudly offered by TwelveStone and Wentworth Homes. (id:60626)
6h Realty Inc.
5538 Northwood Road
Lac La Hache, British Columbia
By Appointment Only. Northwood Lodge and Resort is a 45-acre waterfront property located on the western shore of Timothy Lake, just outside Lac La Hache. This well-established resort offers a main lodge, nine rustic cabins, camping areas, waterfront RV sites, and over 1,200 feet of low-bank lake frontage. Additional site improvements complement the property's recreational use. Although currently operated on a limited basis, the resort has a strong history of popularity for family gatherings, reunions, weddings, and similar events, with a high rate of annual repeat visitors. The property presents significant potential for redevelopment or subdivision. Zoned Tourist Commercial, the site could be updated to enhance the resort operations or be subdivided into waterfront residential lots. The zoning allows for the option to retain a resort component on a separate title while selling the subdivided parcels individually. A small portion of the property is in the Agricultural Land Reserve. * PREC - Personal Real Estate Corporation (id:60626)
Landquest Realty Corp (Northern)
Landquest Realty Corp. (Interior)
Lot 14 2307 Sunnyside Road
Port Moody, British Columbia
Living at Birchwood Estates embodies refined elegance and natural harmony. Custom-built homes blend seamlessly with Anmore's lush landscapes, creating a prestigious community of timeless design and personal vision. Every detail inspires sophistication, quality, and a true sense of belonging for the select group of discerning homeowners who will have the opportunity. Custom Construction Starts expected to begin late May, early June. Call for your private tour and visit Birchwood Estate website for details to select your perfect home site. (id:60626)
Royal LePage Elite West
81 Radio Range Road
St. John's, Newfoundland & Labrador
Discover approximately 7.2 acres of land in a sought-after east end location, offering unparalleled convenience on the doorstep of St. John's International Airport, Stavanger Drive, and major highway access. Zoned CN, this property provides endless possibilities for commercial development, with the added advantage of previous approval for a Park and Fly. Potential dual access through Craig Dobbin Way and/or Portugal Cove Road enhances accessibility and development options, making this property a standout opportunity in a high-traffic area. Don’t miss out on this prime investment. *HST, permit costs, and any associated fees will be the responsibility of the purchaser. (id:60626)
RE/MAX Infinity Realty Inc. - Sheraton Hotel
180 Sheerwater Court Unit# 22
Kelowna, British Columbia
Exceptional building lot in the exclusive, gated waterfront community of Sheerwater. This 2-acre property is sure to impress and is one of the last building lots available in this subdivision. The lot lines extend up the hillside creating an elevated site perfect for building a remarkable estate with panoramic Okanagan Lake views. Residents of this waterfront community enjoy seamless access to the lake by tram, and this property includes its own private deep-water boat slip. This natural and tranquil setting offers access to miles of trails at your doorstep, including Knox Mountain and is only a short drive to the Kelowna International Airport, UBCO and downtown Kelowna. (id:60626)
Unison Jane Hoffman Realty
1101 1863 Alberni Street
Vancouver, British Columbia
Coveted Boutique Building! Only 70 total units - 4 per floor. Features central air conditioning & dark walnut engineered wood floors throughout. Spacious living area has 2 sides of floor-to-ceiling windows, maximizing natural sunlight. SWEEPING WATER, MOUNTAIN, PARK & CITY VIEWS! Covered balcony & dining area beautifully set off living room. LARGE DEN COULD BE CONVERTED TO 3RD BED. Gourmet kitchen - chic black wood shaker cabinets, granite countertops, large breakfast bar/ island with wine rack. Appliances include Subzero fridge & s/s Bosch appliances. Primary bedroom has full water views, a lovely ensuite w/clawfoot tub, classic accessories & shares Gas F/P with living room. Features lounge, gym, cedar infra red sauna, 2 Parking+ Locker. One of the Best neighborhoods in Vancouver!! (id:60626)
Sunstar Realty Ltd.
10825 Wood Bay Ridge Road
Halfmoon Bay, British Columbia
Welcome to this gorgeous, 4-bed, 3-bath, 2,506 sq. ft. custom Hamilton-built home situated on 4.45 acres, offering sweeping ocean views of Thormanby Island and beyond. Floor-to-ceiling windows open to expansive concrete patios, perfect for indoor-outdoor living. The open-concept layout features a chef´s kitchen with top-tier appliances, a 6-burner stove, wine fridge, and large island. Upstairs, the oversized primary suite offers patio access, a spa-inspired 5-piece ensuite, and a walk-in closet with custom cabinetry. Additional features include hardwood and tile throughout, wood burning fireplace, drilled well, generator, EV charger, covered parking, a fenced garden area, fire pit, various patios for taking in the view, detached workshop with wood stove-completing this exceptional package. (id:60626)
Sotheby's International Realty Canada
3765 Westside Road N
Kelowna, British Columbia
Welcome to 3765 Westside Road—a singular opportunity for those would value the scenic, silent , natural lakeside lifestyle that this property offers. This exceptional 3 bed, 3 bath Lindal Cedar home is set on a private 1.7-acre lot with 165 ft of beachfront and a stunning lake view. This thoughtfully designed home features quality construction with upgraded Hardy board siding, vaulted ceilings, and fresh paint throughout. Enjoy energy efficiency with solar roof panels (providing 4–6 months of Hydro-free power), a solar water system, and a new lake water setup with a recently installed pressure vessel. The 200-amp panel, heat pump, and furnace (replaced in 2020) add peace of mind. Inside, you will find an open main floor, a bright upper-level bedroom with vaulted ceilings, and a basement entry with a family room, bedroom, and laundry. A built-in vacuum system and 4-zone irrigation make everyday living easy. Outside, take full advantage of Okanagan living with a private dock, 2400 kg boat lift, and deep-water access—perfect for fishing, boating, or just soaking up the views. Surrounded by nature and minutes from world-class outdoor recreation, this is a rare opportunity! (id:60626)
Royal LePage Kelowna
7884 Lenwood Rd
Merville, British Columbia
Welcome to a truly extraordinary opportunity—over 5 acres of walk-on oceanfront where natural beauty and boundless potential meet. Located along the peaceful shoreline of the Georgia Strait, this captivating property features 150 feet of private beachfront, panoramic views of the Coast Mountain Range, and a forested landscape of towering old-growth fir trees. A winding driveway meanders through the lush forest canopy, leading to a three-level oceanfront structure perched just above the shoreline. Previously a 3-bedroom home with a basement suite, the building has been stripped to the studs and is currently at “lock-up” stage, offering a solid foundation for a custom redesign. Included in the sale is a replacement window package by Milgard, providing the perfect opportunity to frame breathtaking coastal vistas and fill your future home with natural light. There is existing infrastructure, including: Two wells — a shallow well and a new drilled well (2022), the original septic system, and power connected to the homesite. Zoned RU-20, the parcel allows for two full single-family dwellings, offering remarkable flexibility. A strategically cleared and positioned building site awaits —ideal for a second residence, guesthouse, or spacious workshop. Offered at land value and sold “as is, where is,” this property presents an exceptional opportunity for those seeking a blank canvas in a serene and private setting. With unmatched natural surroundings, existing services, and development potential, it’s a rare chance to create the waterfront estate of your dreams. Opportunities like this are vanishingly rare—don’t miss your moment to own a piece of West Coast paradise. (id:60626)
Oakwyn Realty Ltd. (Na)
115 Lake Point Court
Kamloops, British Columbia
Welcome to 115 Lake Point Court, a masterfully crafted rancher perfectly situated on a 32,900+ sq.ft. estate lot in the sought-after community of Tobiano. Designed with an uncompromising attention to detail, this residence showcases soaring 10ft ceilings on the main level, engineered hardwood floors, custom cabinetry with built-in appliances, and quartz countertops throughout. The expansive great room is anchored by a stunning fireplace feature and framed by walls of windows capturing panoramic mountain views, while the chef-inspired kitchen with walk-in pantry blends beauty with function. The private primary suite offers a spa-like retreat with stone soaker tub, walk-in shower, dual vanities, and a custom walk-in closet. A second bedroom, elegant powder room, and a well-appointed mudroom/laundry complete the main floor. The fully finished walk-out basement is designed for entertaining with a large rec room and games room with wet bar, three additional bedrooms, two full bathrooms, and versatile space to be used as a den or extra storage. Step outside to a resort-inspired backyard featuring a 32x16 saltwater pool with automatic cover, pool shed with pump room, covered patio, and a fully fenced, professionally landscaped yard. Just steps from Kamloops Lake and the award-winning Tobiano Golf Course, this exceptional home offers the perfect blend of refined luxury, modern comfort, and the unparalleled lifestyle that Tobiano is known for. (id:60626)
Century 21 Assurance Realty Ltd.
3984 Finnerty Road
Penticton, British Columbia
Perched high above the sparkling waters of Skaha Lake, this stunning 4-bedroom, 4.5-bathroom masterpiece offers over 3,000 sq ft of refined living space, built in 2018 with meticulous attention to detail. Designed to capture the essence of luxury Okanagan living, every angle of this home showcases unobstructed, sweeping west and south-facing views that will leave you breathless. A soaring entryway welcomes you, setting the tone for the open-concept design and contemporary sophistication that flows throughout. The main living area is an entertainer’s dream, featuring a wall of floor-to-ceiling windows and Euroline doors that flood the space with natural light while seamlessly blending indoor and outdoor living. Step out onto the expansive main balcony – the ultimate vantage point to watch the sun sink behind the hills and paint the lake with evening colours. The chef-inspired kitchen is as beautiful as it is functional, featuring high-end appliances, sleek cabinetry, and an oversized island perfect for hosting. Each of the bedrooms offers a private sanctuary, complete with its own ensuite bathroom for ultimate comfort and privacy. The primary suite is a true retreat – complete with its own private balcony, a lavish 5-piece ensuite featuring a deep soaker tub and a large shower. The home’s versatile design offers the potential for a self-contained main floor suite, ideal for guests, extended family, or as an income opportunity (id:60626)
Canada Flex Realty Group
166 Sundial Road
Oliver, British Columbia
Breathtaking Property surrounded by nature in all it's glory! This truly is an amazing LAKE FRONT HOME on Vaseux Lake. Peaceful, serene stunningly beautiful. This 8 bed 4 bathroom with 78 feet of private lakefront. Fantastic outdoor spaces located in the sunny South Okanagan is truly a gem where memories are made. Large kitchen open concept to entertain in the living room with lake views for miles. Spacious master bedroom overlooking the lake with soaker tub and ensuite. games room for all the toys, dining room to seat 16 people, double garage. Double Geothermal heat pump air exchange Updated last year and so much more! Endless possibilities for a Large family home, generational families, or a savvy investment opportunity. The home has been a very successful fully permitted vacation rental for many years and people return year after year to spend quality time at this little oasis. Non motorized lake ensures the pristine water experience with paddle boarding, canoeing, kayaking, fishing or just a refreshing dip to cool off. The north end of lake is a bird sanctuary so be sure to grab your binoculars. Located between OK Falls and Oliver and just a 20 minute drive to Penticton this property is right in the middle of wine country with a local winery right on the lake. A couple of the south Okanagan's finest golf courses just a short drive to the south. Maybe heaven is a place on earth. Call your favourite agent. (id:60626)
Skaha Realty Group Inc.
56 Ravine Drive
Coldstream, British Columbia
Welcome to 56 Ravine Drive—where luxury meets sustainability on 5.48 private acres with breathtaking over 180-degree views of Kalamalka Lake and the Coldstream Valley. This 2017 Tommie Award-winning custom rancher, built by Keith Construction, is rated Built Green Platinum and designed for energy efficiency and comfort. All your living is on one level with 3 bedrooms, 3 bathrooms, plus a dedicated office space and bonus flex room. Soaring 14’ ceilings, southwest exposure, and expansive windows flood the home with natural light and showcase the stunning scenery. Enjoy in-floor radiant heat beneath engineered hardwood flooring throughout. The chef-inspired kitchen, perfect for entertaining, features high-gloss European cabinetry, sleek quartz countertops, and top of the line appliances including an induction cooktop, indoor electric grill, and a double-drawer Fisher Paykel dishwasher. Built with R32 exterior walls, passive solar features, and motorized window coverings plus exterior sun shades, this home is a comfortable, peaceful, and modern retreat. Step outside to beautifully landscaped grounds (room for a pool) with 6-zone irrigation, a custom water feature, and a gated entry. Enjoy an extra detached double garage for all your toys! Direct access to the Coldstream Ranchlands and Grey Canal trails offers an unmatched lifestyle for nature lovers within a 10-minute drive to downtown Vernon. (id:60626)
Royal LePage Downtown Realty

