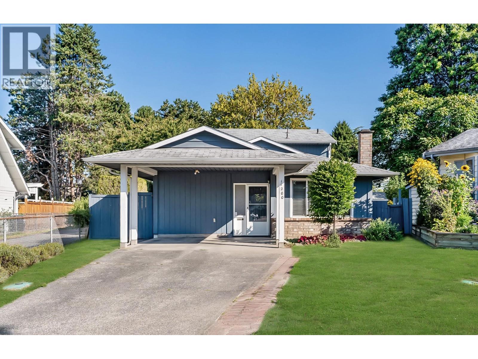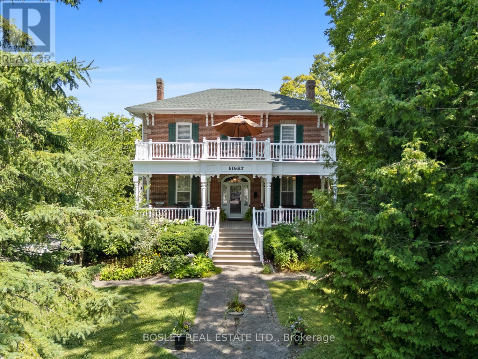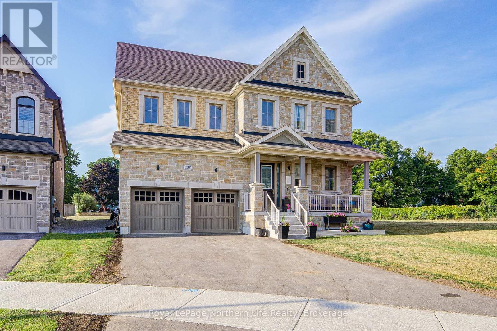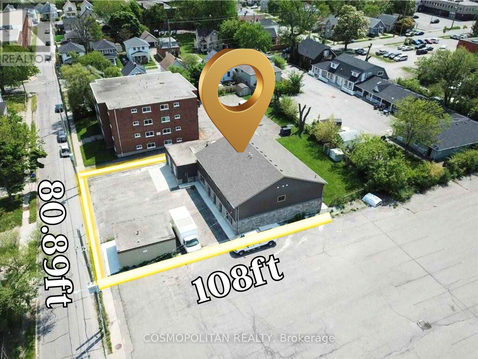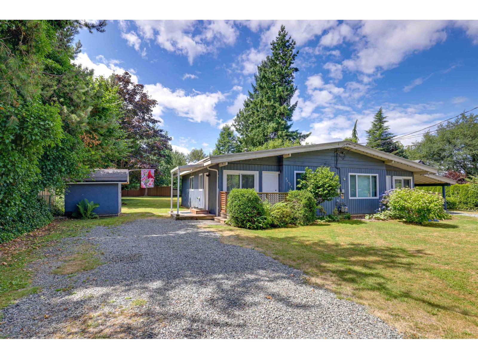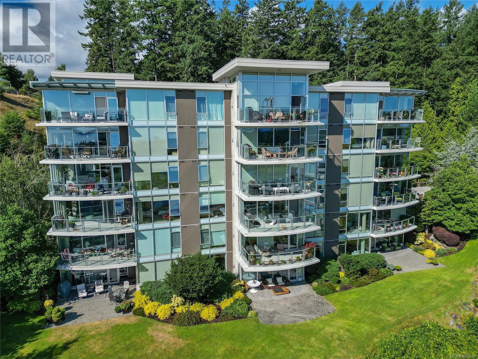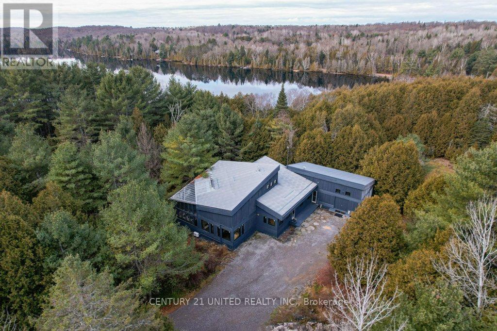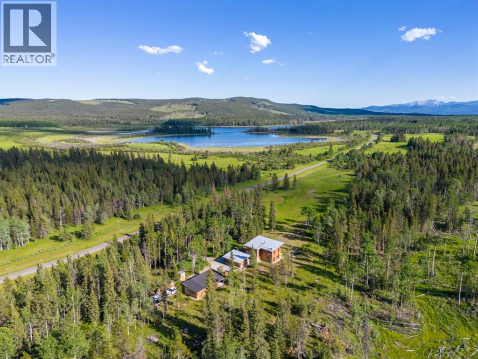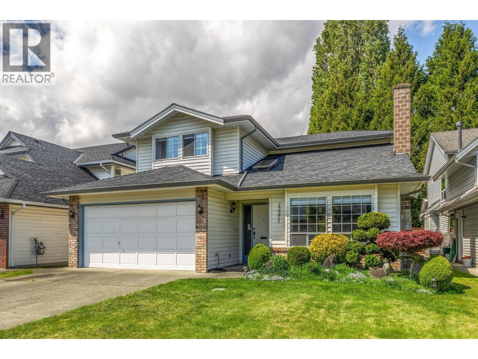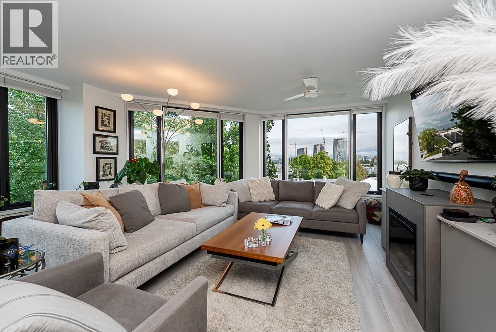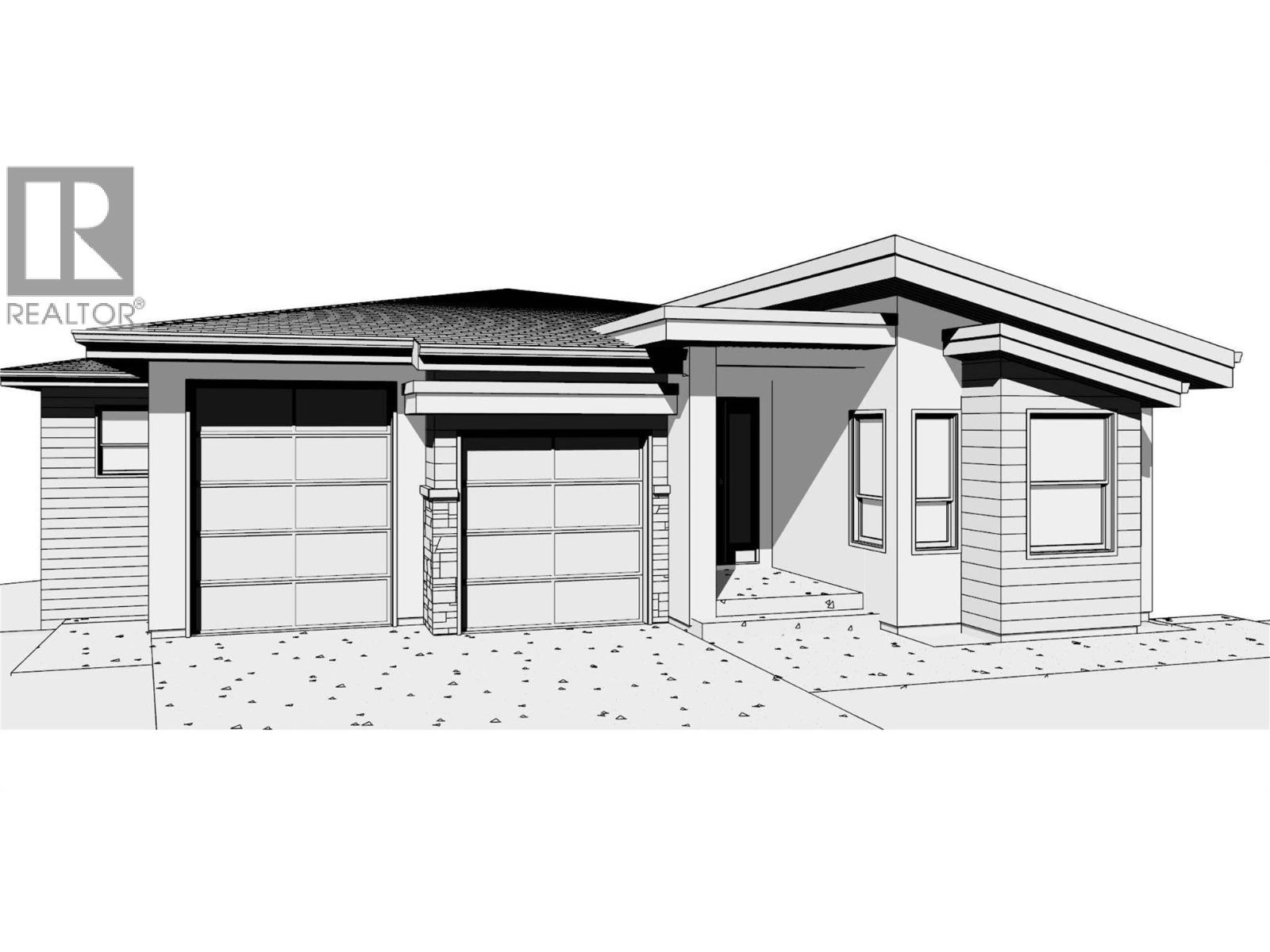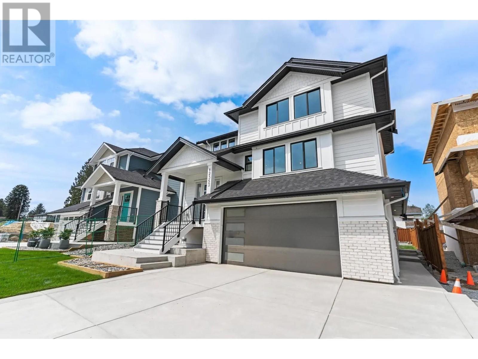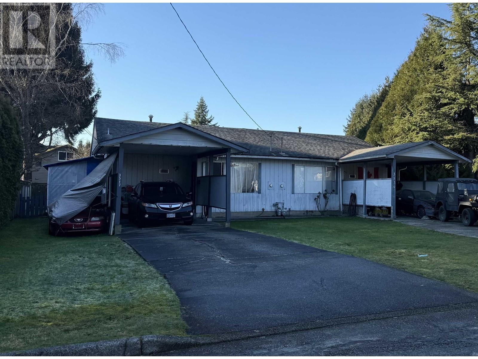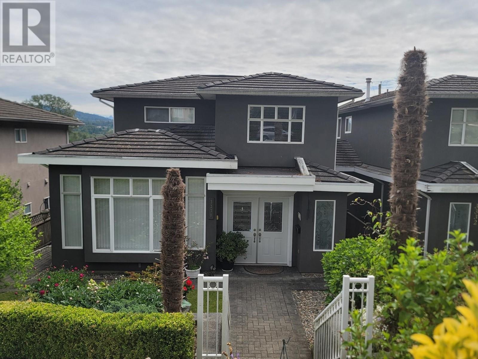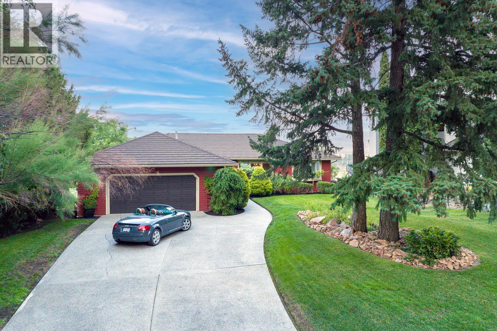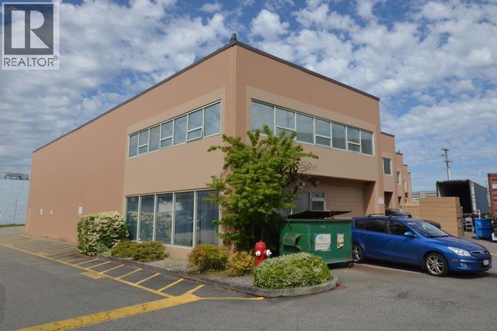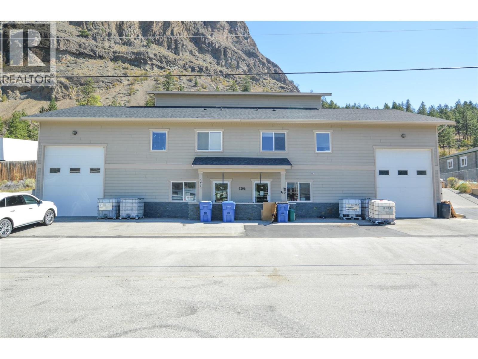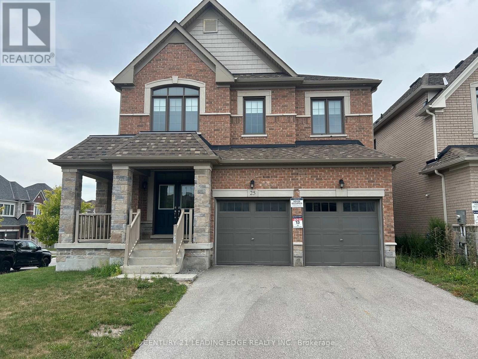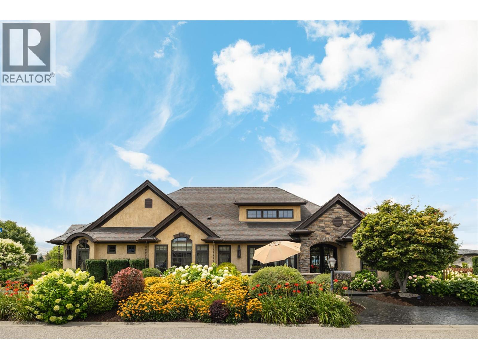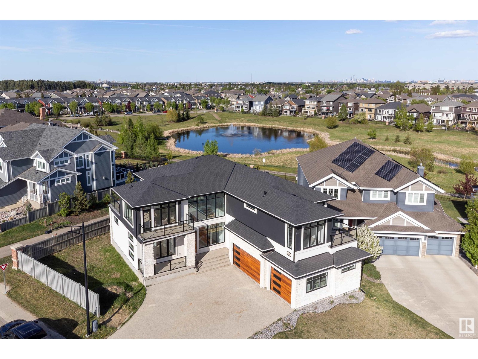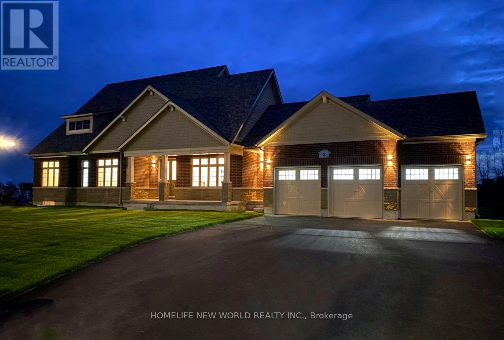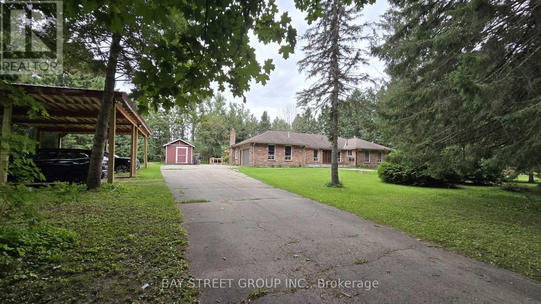11200 Frigate Court
Richmond, British Columbia
This 1,938 sq. ft. 4-bedroom + den home is tucked away in a quiet cul-de-sac and backs onto a green space-walking/bike path- easy access to McMath secondary, Byng and Westwind elementary schools plus Steveston Village!The open-concept layout living/dining areas, modern kitchen and recent updates to cabinets, bathrooms, and flooring, windows A/C. Three beds up, primary with two piece ensuite plus one more bedroom/office and den on main. Gorgeous private hot tub and 6x8 shed. Enjoy outdoor living on the large private patio, perfect for relaxing or entertaining. A move-in ready gem in one of Richmond´s most desirable family neighbourhoods! (id:60626)
RE/MAX Westcoast
15 Upper Canada Drive
Erin, Ontario
If space is what you are looking for, then look no further! Drive up the long driveway into this huge 0.8-acre lot, full of privacy and lovely landscaping. Wander up the front walkway to the double door entrance and walk into over 2,900 square feet of above grade space. Floor to ceiling windows bring in all the warm sunlight with 9-foot ceilings for open, airy living. Open combination of dining and living room with gleaming hardwood floors. Kitchen is as functional as it is beautiful with quartz counters and stainless-steel appliances. Lots of room for a kitchen table that walks out to the patio or into the warm, cozy family room. Also on the main floor is a powder room, laundry and mudroom to garage. A super cool private little porch is accessed from the front hall. Upstairs is an enormous primary and ensuite, plus walk-in closet. 3 more generous bedrooms and a full bath. The basement is just ready for your creative juices to flow. Perched up high in this family friendly neighborhood, only 40 minutes to the GTA and 20 to the GO train. Small town living in a big space! **EXTRAS** AC (2023), Freshly Painted Throughout (2024), Roof (2022), Quartz Countertops in Kitchen (2016), Deck (2015) (id:60626)
Century 21 Millennium Inc.
8 Gravel Road
Cavan Monaghan, Ontario
A captivating facade, rich with old world character , the Clarry House, Circa 1876 and built by Richard Guy a Jeweller/watchmaker located in the established Village of Millbrook is beautiful in every way! Frontage on both Gravel and Duke Street, this property has stunning grounds, live artesian wells and natural watercourse, beautiful landscaped gardens, privacy from the diverse trees surrounding and picture perfect streetscape, entry from the dead end location just a short walk to downtown. An expansive interior layout, maintained for decades and rich with original character and finish details throughout, yet still offering a beautiful canvas for those who wish to bring their own visions to life. A timeless interior with grande formal living spaces and exceptional attention to detail, and entertainers delight and room for company in all seasons. Main floor laundry/mudroom with access from South deck and garage, galley kitchen with opening to large central room spanning the house side to side, perfect for expansion and additional dining/living space. Formal dining room, family room with fireplace/chimney should you wish to convert to gas for additional ambiance. Picture perfect in all seasons, the upper level greets you with a welcoming foyer, 4 bedrooms and updated bathroom, walk out to second storey terrace/deck for stunning West views overlooking Municipal parkland and streetscape. Enjoy all that the established Village of Millbrook has to offer, trails, all amenities within walking distance, parks, dining and retail, close proximity to the 115 and 401 should commuting be a requirement and just 15 minutes to Peterborough and 25 minutes to Historic Port Hope. Expand your vision and lifestyle, make this astute home and property your own, cherished for decades and awaiting a new and welcomed family to embrace. (id:60626)
Bosley Real Estate Ltd.
259 Danny Wheeler Boulevard
Georgina, Ontario
Discover luxury living just 5 min. from Lake Simcoe & only 1 hour from Toronto! Your dream home awaits!This exquisite Detached Home is situated on a premium, pool-sized lot (additional $100K)in the highly sought-after Georgina Heights community by Treasure Hills. 4,171 sq. ft of elegant living space, this home is designed for both comfort and style.As you enter you are welcomed by an open foyer featuring high vaulted ceilings that lead into a bright formal living area and a home office, A Spacious Formal dining room adorned with an elegant chandelier.Open-concept layout seamlessly connects the gourmet kitchen, which boasts quartz countertops, high-end appliances, central island, extended cabinetry, and a Servery, breakfast area that leads to the backyard through beautiful custom 8-foot French door & warm and inviting family room/fireplace, it is perfect for entertaining and everyday living. Flat ceilings throughout.Exterior soffit Pot Lights. The main floor offers 10-ft ceiling heights and is flooded with natural light, upgraded oak floors, pot lights, and elegant porcelain tiles. Gorgeous oak staircase with iron pickets. The 3 car Tandem Garage with two windows and a side entrance door.Also equipped with a Tesla EV charger has access from home. Extra deep Driveway that can park up to 6 cars.On the second floor, you will find 4 bedrooms plus a media room that can easily be converted into another bedroom. 9 ft ceiling height, pot lights, convenient second floor laundry room.The huge primary bedroom features spa-like ensuite, with a frameless glass shower and freestanding soaker tub, double sink vanity and oversized walk-in closet. The second and third bedroom shared a Jack & Jill washroom, walk-in closets, the fourth bedroom has an ensuite3pc wash.& w/i closet.Media room could be easily converted into a 5th Bedroom. With over $100Kin custom builder upgrades, this home perfectly blends luxury, functionality, and timeless design. The huge basement approx 1,300sf (id:60626)
Royal LePage Northern Life Realty
32 Davidson Street
St. Catharines, Ontario
6.5% CAP Rate with Upside Potential to 8.8%! Fully Occupied, Remodelled Investment Property Near Downtown St. Catharines. Rarely available multi-residential property ideally located just minutes from the thriving core of Downtown St. Catharines. Completely remodelled only *4 years ago, this fully occupied building offers contemporary finishes, minimal maintenance, and immediate cash flow with a current net income exceeding $103K and potential to surpass $139K. Property Highlights: 4 Fully Metered Units with 18 Bedrooms, 17 Bathrooms & 4 complete kitchens (all appliances included), plus onsite laundry facilities. *Month-to-month leases allow immediate opportunity to raise rents to current market value. Expansion Opportunity: Potential to add a 4-bedroom, 4-bathroom unit above the existing structure (buyer to verify). Prime Investment Location: Highly desirable downtown area ensures consistent tenant demand and low vacancy. Steps from Brock University, transit routes, hospitals, retail, restaurants, and more.Easy highway access with excellent public transportation connectivity.Investor Benefits: Stable, immediate income with proven cash flow. Modernized building infrastructure (4 separate meters, upgraded electrical). On-site parking, desirable layouts, and a solid history of occupancy. Significant room for rent increases, enhancing future profitability. Act Quickly - Exceptional, turnkey properties like this don't last long. Secure this prime St. Catharines income-producing asset and capitalize on its immediate returns and future growth! (id:60626)
Cosmopolitan Realty
Exp Realty
22924-22926 96 Avenue
Langley, British Columbia
Charming Fort Langley side-by-side rancher duplex. Assessed value is $1,764,000. This duplex gives you 2 homes for the price of one. Set on 15,000 sq ft lot (7,500 each side, this fully updated duplex has 3 bdrms each side. Both sides fully updated - new bthrm (incl tubs & cabinets) kitchens (incl cabinets & counters, flooring and lighting. One side updates just completed. Other side completed about 3 yrs ago. All new windows on both sides.Beautiful, sunny yards perfect for gardeners, w/rich Fort Langley soil. Just a few blks to Downtown Fort Langley, steps to public transit. Fine Arts School 2 blks away. Perfect for parents one side, young family the other or rent one side as legal mortgage helper, live in the other. Always in very high demand as rental. 1st time on market since 1990 (id:60626)
Sutton Group-West Coast Realty
503 738 Sayward Hill Terr
Saanich, British Columbia
Premiere SE corner unit at SAYWARD HILL with exquisite updates, offering 1,860sf of elegant living space in a sought-after quality concrete/steel construction by Jawl Dev in 2007. Enjoy breathtaking views of Cordova Bay golf course and the Salish Sea from the spacious balcony with gas/power/water to enjoy alfresco living. This meticulously maintained home features custom-made built-ins, a newly updated kitchen with modern appliances, and a 11' quartz island perfect for entertaining. The primary retreat boasts a spa-styled ensuite, soaker tub, separate shower, and a built-in King bed wall unit for extra storage or a home office. With a separate guest bedroom and bath, along with additional hobby room or in-suite gym space, this luxurious residence provides both comfort and convenience. Includes 2 parking spaces, EV Charger and separate, private storage locker. Very well-maintained building, exceptional community of neighbours and in one of the most prime locations in all of Sayward Hill. You can have it all! (id:60626)
Newport Realty Ltd.
1080 Clydesdale Road
North Kawartha, Ontario
Architecturally Designed 4-Bedroom Retreat on 7 Acres with Lake Access. Step into luxury and comfort with this stunning 3,600+ sq. ft. architectural home, designed for modern living and energy efficiency. Situated on 7 private acres, this property offers the perfect balance of elegance, functionality, and natural beauty. Thoughtfully crafted open-concept layout with sleek, modern lines and new windows that flood the home with natural light. Geothermal in-floor heating, a durable metal roof, and a backup generator for sustainable, worry-free living. Includes 4 large bedrooms, 3 bathrooms, walk-in closets, and a charming loft library for relaxation or study. The expansive Muskoka room, complete with a fireplace and built-in BBQ, is perfect for year-round gatherings. Numerous walkouts lead to a large deck, seamlessly blending indoor and outdoor living. With rented dock space on Talon Lake, enjoy fishing, boating, or simply unwinding by the water just steps away from your peaceful retreat. This property is a rare gem, offering modern amenities, privacy, and proximity to nature. Whether you are looking for a family home or a tranquil getaway, this energy-efficient, architecturally designed residence comes fully furnished and is sure to impress. (id:60626)
Century 21 United Realty Inc.
264161 Richards Road (Rge Rd 74)
Rural Bighorn No. 8, Alberta
Discover the perfect blend of European design and modern Canadian acreage living on this stunning 22.52-acre parcel, located just west of Waiparous in Alberta’s sought-after recreational playground. This thoughtfully designed property offers a custom-built two-story home with 1,821 SF of living space, featuring three bedrooms and two bathrooms. Every detail has been carefully considered to emphasize modern style, natural light, and energy efficiency. In addition to the main home, the property includes a 353 SF, detached studio/flex space, ideal for creative ventures, work from home options or fitness room and a spacious (20' x 20') wood heated workshop, perfect for innovative projects or storage. The home was designed with sustainability and functionality at its core. It features low-maintenance cedar cladding, a solar-reflective galvalume roof, and energy-conscious elements like in-floor heating throughout. Large cedar-framed windows and patio doors with tilt-and-turn functionality create a seamless connection between the indoor and outdoor spaces, allowing natural light to flood the home. The landscaped grounds elevate the property even further, with a pond, waterfall, gardens, and concrete patios that create a serene environment to enjoy the breathtaking views of the surrounding foothills. Privacy and seclusion are unparalleled, as the property is surrounded by thousands of acres of county grazing land, offering tranquility and an escape into nature. Outdoor enthusiasts will also appreciate the proximity to the Ghost River, as well as the convenience of being only 30 minutes from Cochrane and 45 minutes from Canmore, making it an ideal location for both recreation and everyday living. Notable features of the property include a wood-burning stove on the main floor, low-maintenance landscaping for year-round enjoyment, and a masterfully designed layout that balances modern aesthetics and environmental conservation. Whether you’re looking to entertain, create, or si mply relax, this property delivers on every front. Take a virtual journey through the 3D tour (see link in the listing) to experience this exceptional property, or schedule a private viewing to explore it in person. This is more than just a home—it’s a lifestyle. Don’t miss your opportunity to make it yours! (id:60626)
RE/MAX First
12371 Greenland Drive
Richmond, British Columbia
Welcome to this stunning North-South facing home, ideally situated in a quiet, family-friendly neighborhood. This bright and spacious residence features a beautiful vaulted ceiling in the living room, a generously sized dining area, and a large family room-perfect for entertaining and everyday living. Upstairs, you'll find four well-proportioned bedrooms, offering plenty of space for a growing family. The property is free from ditches, electrical poles, and overhead power lines, providing a clean and unobstructed streetscape. Enjoy the convenience of a double side-by-side garage plus two additional parking spots on the driveway. With quick access to both Oak Street and the Knight Street Bridge, commuting is effortless. (id:60626)
RE/MAX Westcoast
410 2201 Pine Street
Vancouver, British Columbia
Experience unmatched quality in this fully rain-screened concrete condo with triple-glazed windows with sweeping NorthWest views of city & mountains. The custom kitchen features Silestone quartz counters, wine fridge, & GE Profile appliances. The open-concept layout includes reimagined dining area-easily convertible back to 3rd bedroom if desired-alongside Dimplex fireplace & custom millwork. Extensively renovated with over $14K in motorized blinds, fresh paint, upgraded carpets, baseboards, trim, LED lighting, & high-efficiency heaters. Luxurious touches include NuHeat heated floors, dimmable LED mirrors, & premium UK fixtures. Includes 2 side-by-side parking, storage, & access to saltwater pool, hot tub, & sauna. EV-ready building with proactive strata & $16M envelope renewal completed. (id:60626)
Faithwilson Christies International Real Estate
1129 Carnoustie Drive
Kelowna, British Columbia
**UNDER CONSTRUCTION** custom-built home that features 7 Bedrooms & 5 Bathrooms plus a Theatre room with 4,518 sqft living space plus the garage. The main floor boasts a very open concept Family, Kitchen, Panty & Dining areas, 3 bedrooms along with lots of windows for natural light. Enjoy Amazing views of the Mountains, Kelowna City from the huge 288 sqft covered sundeck. Downstairs features a theatre room with a spacious Bar area, a Rec Room, and 2 Bedrooms with 2 full bath for upstairs use. Also comes with 2 bedroom Legal suite. Amazing interior design with elegant color theme and finishes. Just a 40-minute drive to Big White, 2-minute drive to Black Mountain Golf, 10-minute drive to Costco, & only a 15-minute drive to UBCO. 2-5-10 builder warranty. (id:60626)
Sutton Group-Alliance R.e.s.
20619 123 Avenue
Maple Ridge, British Columbia
Build your dream home with trusted local builders on the border of Pitt Meadows and Maple Ridge. This large lot is the first on a new street of nine custom residences. Enjoy a thoughtfully designed layout with a spacious main floor, walk-in pantry, and convenient laundry room. Customize your finishes, features, and colour scheme to make it truly yours. Located just minutes from the West Coast Express, schools, shopping, Golden Ears Park, and more - this is the perfect place to create your forever home. (id:60626)
Stonehaus Realty Corp.
3537-3539 Handley Crescent
Port Coquitlam, British Columbia
Investor Alert! This well-maintained duplex in the desirable Lincoln Park area offers a fantastic investment opportunity. Located on a quiet street next to the ALR, with walking and biking trails right at your doorstep. Just 2 minutes to Costco and Riverside Commercial District. Each side is identical, with long-term tenants in place (3537 and 3539). Only a few blocks to an elementary school and walking distance to Evergreen Park. Perfect for investors or first-time buyers looking for a low-maintenance, income-generating property in a prime location! (id:60626)
Stonehaus Realty Corp.
53 Delburn Drive
Toronto, Ontario
*Meticulously Maintained*Amazing Opportunity To Own This Bright Spacious 4 +1 Brs Sun-Filled Detached Home Nestled In Desirable Quiet & Peaceful Agincourt North Neighborhood**Approx 2000 Sf+Finished Bsmt. High Demand Area. Bright, Spacious Functional Layout. Combined Living and Dining Area,Open Concept,Family Sized Kitchen w/Eat-In Breakfast ,Sun filled Family Rm W/Fireplace &W/O To Large Deck& Private Huge Fenced BackYard.Wider Lot At Rear Irreg Lot 95.17ft. x 143.14ft. x 39.51ft. x 146.37ft. x 43.13ft.Main Floor Laundry W/ Side Entrance.Finished Bsmt W/Separate Entrance +One Rec Rm+One Br+Huge Room For Extra Storage(Potential Kitchen/Bar Area,Perfect For Entertainment). Spacious Prim Br W/3Pc Ensuite &W/I Closet *Great Size Brs W/Large Closet .*Super Convenience Location!Close To Woodside Mall, Ttc, Parks, Library, Restaurants,School, Supermarket & So Much More, Minutes Away From Chartwell Centre, Scarborough Town Centre &Hwy 401. (id:60626)
RE/MAX Excel Realty Ltd.
3330 Douglas Road
Burnaby, British Columbia
Great starter home, warm and spacious 4bdrm and 4 bathes 2100+ at townhouse price in central North Bby. Quality finishes, Crown moulding with high ceilings and many details & improvements thru - out . Designed with a separate entrance for a self contain 1 bdrm pad if needed and surprisingly quiet. Well kept and great fit for growing family or if a separate living quarter is required. Won't be disappointed! A must see! (id:60626)
Macdonald Realty
1837 Shaleridge Place
West Kelowna, British Columbia
Irreplaceable Setting! Estate Sized property 80ft. x 300ft. (.56 Acre) with LEVEL access & mesmerizing LAKE & CITY Views! Watch the Sailboats by Day & the Lights at Night... This WALK-OUT RANCHER exudes a timeless elegance with an Architectural flavour...Lovingly maintained with numerous updates; ie Newer 50 yr Metal Roof...Furnace...AC...Appliances ...Extensive use of Hardwood (TWO THOUSAND SQ. FT)...SLATE...GRANITE...Imposing FIREPLACES...WOOL flooring lower level...500 Sq. Ft. of Mahogany Hardwood Decking (id:60626)
RE/MAX Kelowna
180 6751 Graybar Road
Richmond, British Columbia
Rarely available corner sprinklered unit with 3,814 sf (large 2,943 sf on main + 871 sf up). 2 steel decks totalling 880 sf (428 sf + 452 sf approximately) not included in total square footage but have sprinklers for below deck working spaces .10' W x 10' H front overhead load door. 20' clear ceiling in warehouse. Two 2-pc washrooms. 1 loading bay & 2 LCP parking stalls at front. Presently used as a cabinet factory. Note: Power panels are maxed out at 100amp (3 phase). East Richmond's Graybar Industrial Park is off HWY 91 & minutes to airport, Delta, Surrey, New West, Burnaby, Richmond & Vancouver. **Strata Bylaw Restrictions : Auto repair; Fiberglass, Resins, Paint manufacturing, Seafood storage/processing, Businesses producing unacceptable levels of noise, Fumes, Dust. (id:60626)
RE/MAX Westcoast
9206 Shale Avenue
Summerland, British Columbia
Outstanding industrial/commercial investment in Summerland. This 5,160 sq ft mixed-use building is designed like a duplex with two commercial units plus a top-floor caretaker residence. Currently leased by Crush Dynamics, an innovative food-tech company, the commercial units (101 & 102) generate $6,320/month, while the caretaker suite adds $700/month, for total revenue of $7,020/month, a 5.3% CAP rate. Tenants are month-to-month with intention to stay, providing immediate income and flexibility. A future owner could occupy one side while continuing to lease the other, or maintain the entire investment for steady returns. The building offers 4,693 sq ft of commercial space with workshops, offices, boardroom, along with a 467 sq ft residential suite and private deck. Two front-facing 14’H x 12’W bay doors and 19’ ceilings make the property adaptable to a wide range of operations. The paved yard features dual access, ample parking, and additional Seacan storage at the rear. Well maintained and situated in a key industrial area with excellent access, this property is a turnkey opportunity for investors or businesses seeking income, growth, and operational versatility. (id:60626)
Royal LePage Parkside Rlty Sml
25 Beebalm Lane
East Gwillimbury, Ontario
Welcome to this Stunning Fully Detached Home on a Premium Corner Lot! This beautifully designed residence offers exceptional curb appeal, abundant natural light, and an open-concept layout perfect for modern living. The main floor features a private office, ideal for working from home or running a business with ease. The finished walk-out basement provides a bright and spacious retreat-perfect as an in-law suite, entertainment space, or rental potential. In addition, this premium corner lot comes with extra windows and green space, spacious living and dining areas with elegant finishes , double garage and extended driveway parking Move-in ready, this home blends functionality with style, making it perfect for families, professionals, or investors. Don't miss this rare opportunity! (id:60626)
Century 21 Leading Edge Realty Inc.
4768 Carmel Crescent
Kelowna, British Columbia
Offering one of the best opportunities in the Upper Mission for buyers seeking exceptional value in a truly one-of-a-kind home. This residence features timeless design and extraordinary detail, offering a lifestyle rarely available at such remarkable value. Situated on a beautifully landscaped corner lot, the estate immediately impresses with its grand curb appeal, lush perennial gardens, and striking architectural lines. Inside, plaster ceilings, wide-plank hardwood, vaulted proportions, and stately columns set an elegant tone, while a custom stone fireplace anchors the light-filled great room. The Westwood kitchen seamlessly blends classic craftsmanship with function, featuring cream cabinetry, a dark granite island, Thermador and Bertazzoni appliances, dovetail drawers, beverage centre, and warming drawer—all thoughtfully designed for both daily living and entertaining. Subtle Tuscan influences flow through double French doors to a private courtyard retreat, complete with a UV freshwater cocktail pool, hot tub, covered gazebo, outdoor fireplace, BBQ, fridge, and sink—creating a true resort-style oasis surrounded by vibrant gardens. The main-floor primary suite is a sanctuary with heated floors, a soaker tub, dual vanities, and a generous walk-in closet. Two additional ensuite bedrooms and a lower level with a gym, custom bar, and family room offer comfort and versatility. Combining old-world craftsmanship with modern ease, this estate represents a rare chance to secure exceptional value in one of Kelowna’s most desirable enclaves. (id:60626)
RE/MAX Kelowna - Stone Sisters
8715 219 St Nw
Edmonton, Alberta
Living in The Estates of Rosenthal – Pond Views & Triple Garage, completed in 2025,with over 5452 sq.ft. of developed livings space, 5 bdr & 6.5 baths, this beautifully designed property blends functionality with high-end living, ideal for large or multigenerational families. Open-concept main floor featuring a spacious living area, stylish kitchen, & dining space—perfect for entertaining. A rare main floor bedroom with full bath adds flexibility, while a dedicated office with separate exterior entrance makes working from home effortless. Upstairs, a bonus room open to below provides a bright, airy retreat for relaxing or gathering. Upstairs you will find 3 more generous bedrooms, including a luxurious primary suite with walk-in closet & spa-inspired ensuite, bonus room, & laundry. Fully finished basement is built for fun & function, complete with a theatre room additional living space, & a full bathroom—ideal for movie nights or a home gym. Outside you have quick access to walking trails, parks, schools. (id:60626)
Exp Realty
2 Bay Vista Gate
Quinte West, Ontario
Rarely Offered Magnificent Bungaloft With 8'6" Full Height Basement, 1st & 2nd Floor Loggia And Beautiful Lake View! Tons of Quality Upgrades! --- 18' Vaulted Ceiling In Living Room With Modern Accent Wall! --- Marvellous Waffle Ceiling In Dining Rm! --- Upgraded Hardwood Floors Through Out On Main Level --- Upgraded Stairwell & Floor Colour --- 9' Main Floor Ceiling --- Granite Kitchen Countertops. Upgraded Backsplash, Sink & Faucet. Top-Quality Stainless Steel Appliances. Upgraded Cabinet Heights W/Bulkhead Finish! --- Quartz Washroom Counters & Upgraded Faucets & Hardware --- 2-Way Fireplace & Coffered Ceiling In Master Br With Accent Feature Wall. Large Frameless Glass Shower With Rain Shower Head. Freestanding Soaker Tub! *** Walk Out Loft With Feature Wall To Loggia With Lake View *** Professionally Painted Thru Out --- Ample Pot Lights In Living Rm, Master Br, Loft & Bsmt --- All Upgraded Light Fixtures With Pendents --- Finished Laundry Room Floor, Walls & Upgraded Sink W/Backsplash and Cabinet --- Finished Utility Room Stairwell Landing *** Completely Sealed Bsmt Floor For Fitness Space With PickleBall Court *** 3Pc Rough-In Washroom -- Finished Garage Walls & Ceilings W/AGDO & Sealed Floor ** Smooth Ceilings Through Out ** Casement Windows ** 5 Bedrooms ** 3-Car Garage ** 1st Floor Porch To Enjoy the backyard, Front Porch, French Doors & Much More..... ** Never Lived In ** Miles of Millenium Trail Steps Away For Hiking Or Biking ** Canal, Bay & Lakes Are Minutes Away Drive Great For Water Sports ** Beaches, Wineries, Golf Courses, Equestrians, Campgrounds Are Minutes Drive ** Presqu'ile, Sandbanks & North Beach Provincial Parks Are All Close By ** ---- This Luxurious 2367Sf + 1790Sf Full Height Basement Sandbanks Model With 0.907 Acre Premium Corner Lot Is Perfect For Owning An Ideal Property In Prince Edward County! Don't Miss Out! (id:60626)
Homelife New World Realty Inc.
49 Maplewood Drive
Amaranth, Ontario
Welcome to 49 Maplewood Dr a spacious 4000 Sqft detached bungalow on acreage, perfectly located across from a new subdivision and steps to plaza amenities. This 2,400 sq. ft. main level home features 3 bedrooms, 2 bathrooms, Living room & Family room with pot lights, modern open-concept layout, vinyl flooring throughout, and a walkout from kitchen/living to an oversized deck ideal for entertaining. Enjoy a landscaped front porch with stone walkway, outdoor sinks for parties, ample deck seating, and carport parking for 4 plus a 2-car garage with built-in cabinets. Lower level offers a bright 1,600 sq. ft. apartment with separate entrance, 3 bedrooms, 2 full baths, laundry, and open concept living perfect for extended family or rental potential. Natural light flows throughout, with multiple walkouts to the backyard. A rare opportunity to own a multi-functional acreage property blending country space with urban convenience! (id:60626)
Bay Street Group Inc.

