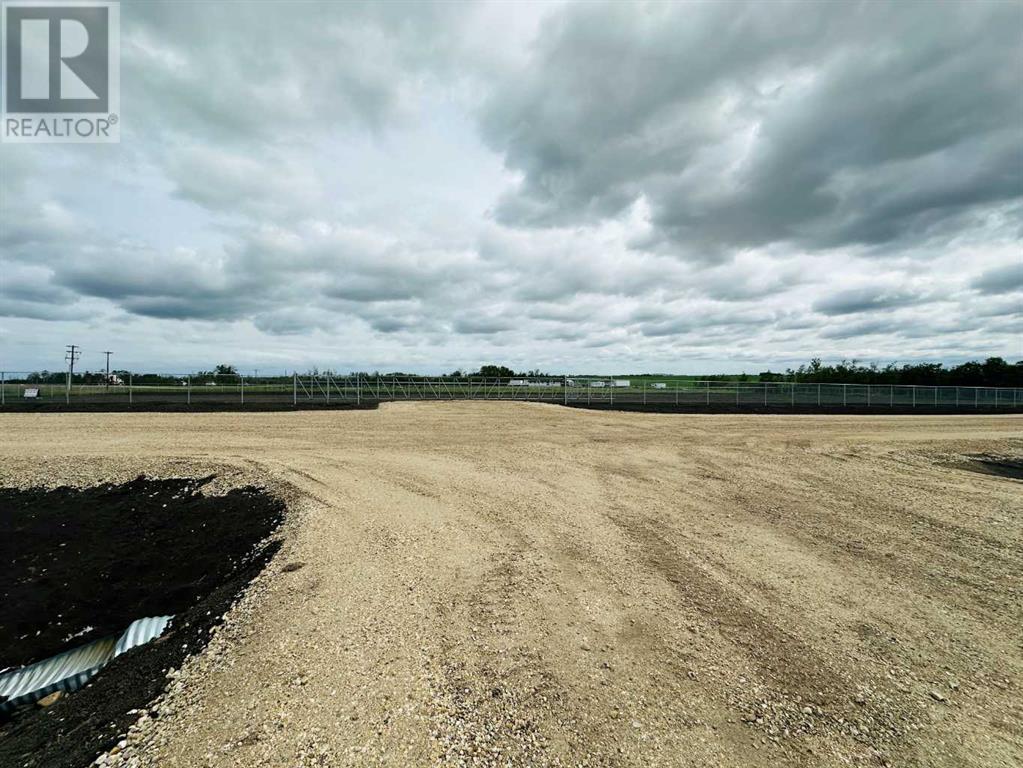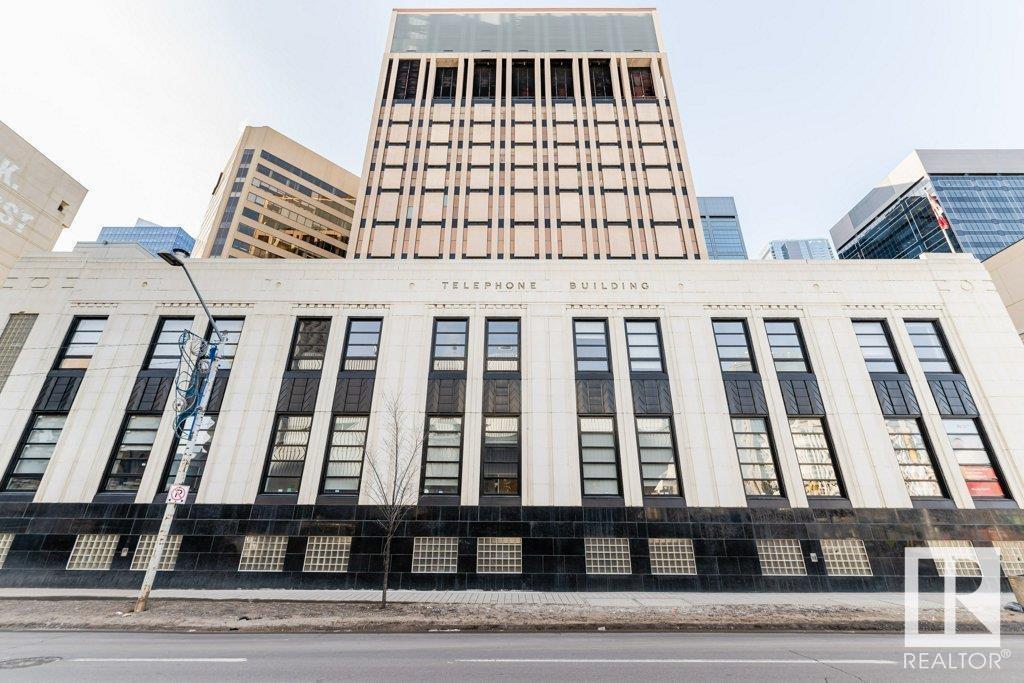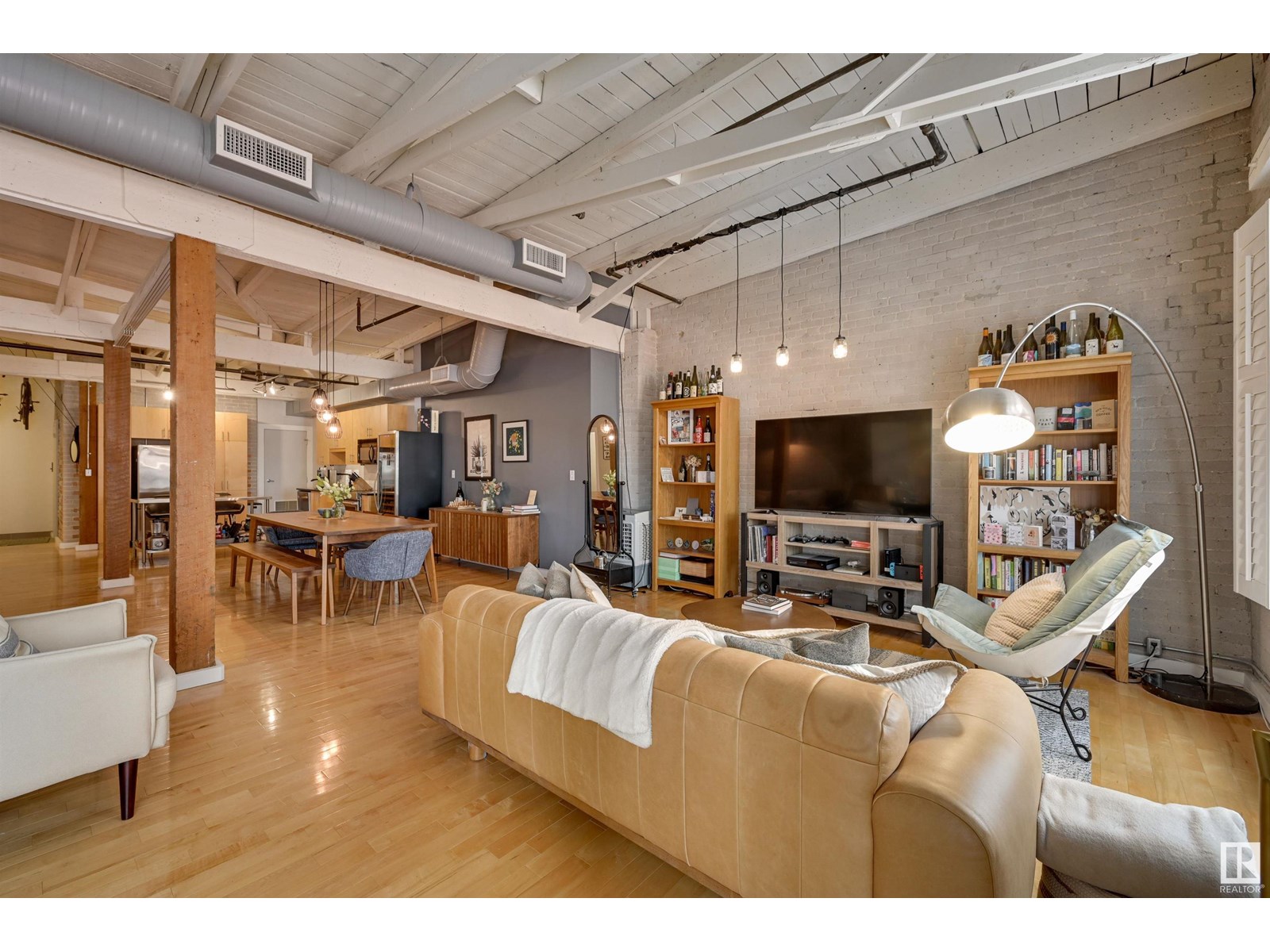720049 Rr63
Clairmont, Alberta
PRIME Commercial land on this very busy high visibility route. Great value at only $150,000 per acre for this 3.16 Acre parcel with frontage! FULLY FENCED land is already stripped and leveled. Seller can also gravel or built to suit your shop. Power and Gas along road for tie in. If you want your business to be noticed everyday this is the spot! (id:60626)
RE/MAX Grande Prairie
27 Tisdale Street N
Hamilton, Ontario
Welcome to 27 Tisdale St N, a charming two-storey semi-detached home located in Hamiltons Beasley community offering 2 bedrooms and 1 bathroom, blending character and comfort. The front hallway features an exposed brick wall, adding a rustic touch, while the living room includes a built-in library ideal for book lovers. The kitchens walkout leads to a fully fenced backyard, enhancing indoor-outdoor flow. Upstairs, the primary bedroom is distinguished by a striking cathedral ceiling and a continuation of the exposed brick. A second bedroom and full bath round out the living quarters, while a 500-square-foot unfinished basement offers valuable space for storage or future development. (id:60626)
Coldwell Banker Fieldstone Realty
164 Mccormick Road
North Glengarry, Ontario
Charming brick 3+1 bungalow with attached garage and an in law suite/apartment. Good option for a multi generational living arrangement or potential passive income. Boasting plenty of curb appeal this home offers comfort and functionality in a desirable area of town. Entrance leads to the street facing living room. Bright eat in kitchen with ample cabinetry. Rear access to deck and yard. Three main floor bedrooms with adequate closet space. 4pc bathroom with tub shower combo, laundry area. Finished basement with in law suite includes a eat in full kitchen, bedroom, living room, 3pc bathroom, laundry hook up and storage rooms. This living space is accessible from the rear. Other notables: Carport, patio, long paved driveway. Convenient accessibility to services. Hospital, school, park, church, shopping and other amenities nearby. Quick commute to Montreal. As per Seller direction allow 24 hour irrevocable on offers. (id:60626)
Royal LePage Performance Realty
2206 - 50 O'neill Road
Toronto, Ontario
One-year new luxury 1 bedroom Rodeo Drive condo at the stylish Shops at Don Mills. Maple floor plan, 495sf, unoccupied. Bright and modern, very clean, 9 ceiling, floor to ceiling windows with full-width spacious balcony W/2Walk-Outs and beautiful unobstructed clear views. All wood/ceramic floors, marble counter in bathroom, granite kitchen countertop. s/s integrated Miele appliances - refrigerator, slide in range with glass top, dishwasher. Soft-close cabinets. 24/7 concierge, huge rooftop garden with cabanas, lounge with bbq, indoor and outdoor pool, hot tub, sauna, gym, party room, game room, pet spa. Professional blackout roller shades in bedroom and privacy shades in living room. Locker included. Underground parking available from builder for extra cost. Shops, restaurants, transit, cafés, theatre at your fingertips. *For Additional Property Details Click The Brochure Icon Below* (id:60626)
Ici Source Real Asset Services Inc.
17314 6a St Ne
Edmonton, Alberta
Introducing the Sapphire—a 1,615 sq ft home designed for modern living. Enjoy 9' ceilings on the main and basement levels and luxury vinyl plank flooring throughout the main floor. The stylish kitchen includes a quartz island with eating ledge, Silgranit undermount sink, over-the-range microwave, full-height tile backsplash, and a spacious corner pantry. A main floor bedroom and 3-piece bath with walk-in shower add flexibility. Natural light fills the open-concept living and dining areas, with large windows and a garden door to the backyard. Upstairs, a central bonus room separates the bright primary suite—with walk-in closet and 3-piece ensuite with tub/shower—from two additional bedrooms. A main 3-piece bath and laundry closet for a stackable washer/dryer complete the upper floor. Black plumbing and lighting fixtures, SLD recessed and pendant lighting, separate side entrance, 9' basement ceilings, and basement rough-ins are all included in this beautifully functional design. (id:60626)
Exp Realty
25 4640 Harbour Landing Drive
Regina, Saskatchewan
Located in the highly desirable neighbourhood of Harbour Landing, this well maintained bungalow condo checks all boxes in terms of convince. With no maintenance required, walkability 10/10 with all amenities located nearby including; Walmart, London Drugs, Restaurants, shopping centres and many more. A southwest facing deck backs onto green space and walking paths giving you the best of city living mixed with enjoyable sunset evenings. An open concept layout provides for optimum usage of square footage, with high quality hardwood flooring throughout the main level. The spacious living room features vaulted ceilings, while the kitchen provides ample countertop space, stainless steel appliances (newer fridge) and an island providing the extra space for hosting larger gatherings. The primary bedroom features a large walk in closet, and 4-piece ensuite. Downstairs has been professionally finished with luxury vinyl plank throughout, plenty of space in the rec room, with a mini bar built in for your convenience. A third bedroom, 3rd bath and bonus den area completes the downstairs. An attached 2 car garage has additional hot/cold taps, is ideal for those winter months, while the outside deck area is perfect for summer. The condo has done a excellent job maintaining the property as you'll be sure to notice the visually stunning green grass around the home. Have your agent book a showing today! (id:60626)
2 Percent Realty Refined Inc.
3817 Highway 206
Petit-De-Grat, Nova Scotia
Step into this charming single-owner L-shaped bungalow tucked away on 3 Parcels of land consisting of 11.35 acres. Set back from the main road with complete privacy, offering your own special retreat. Sweeping views of Petit de Grat Harbour. Boasting 3 Bedrooms and 2 bathrooms, the home offers flexible warmth with a cozy woodstove and electric heat. Highlights include a spacious, wired 24x30 double garage and 2 additional wired outbuildings, a 8x10 wood shed, and a 16x20 utility shed. Outdoors, a man-made pond fed directly from the lake. Indoor entertaining flows effortlessly into a dedicated games room complete with a pool table, rec room with wood stove, den/office full bath, bar, and laundry room. The Pondville Beach is just a 15 minute drive. Many attractions such as Lenoire Forge, Cape Audet Trail, Martinique Park, La Picasse Cultural Centre, and Premium Seafood. (id:60626)
RE/MAX Park Place Inc. (Port Hawkesbury)
9332 229 St Nw
Edmonton, Alberta
Step into modern living w/ this stunning Impact Home with SEPARATE ENTRANCE, designed for both style & functionality. The main floor has 9-foot ceilings, enhancing the open & inviting atmosphere. The chef-inspired kitchen features quartz counters, gorgeous cabinetry, tile backsplash, & S/S appliances—perfect for everyday living & entertaining. The spacious living & dining areas, along with a convenient half bath, complete this thoughtfully designed level. Upstairs, the primary suite is a private retreat with a 4pc ensuite & a walk-in closet. Two additional bedrooms, a modern main bath & an upper-floor laundry room add both comfort & convenience. Built w/ exceptional craftsmanship & meticulous attention to detail, every Impact Home is backed by the Alberta New Home Warranty Program, ensuring peace of mind. *Home is under construction, photos are not of actual home, some finishings may vary, the home does not have a fireplace, some photos virtually staged* (id:60626)
Maxwell Challenge Realty
270 Marlow Road
Hanwell, New Brunswick
When Viewing This Property On Realtor.ca Please Click On The Multimedia or Virtual Tour Link For More Property Info. Welcome to this charming 3 bed, 1 bath bungalow located in the highly desirable and family-friendly neighbourhood of Hanwell. Situated just moments from the Hanwell Park Academy, Hanwell Place an Hanwell Recreation Park, this home offers both convenience and privacy, making it the perfect retreat for you and your family. The open layout of this bungalow features vaulted ceilings with open kitchen and living space, three well-appointed bedrooms, providing ample space for a growing family or guests. Main level laundry located in the large bath. Need more space? The walkout basement has plumbing and ready for your finishes. Outside, the property is surrounded by lush greenery, providing a serene and peaceful setting for enjoying a lazy day in the pool. Just 12 minutes away from uptown Fredericton, you'll enjoy easy access to a variety of amenities, while still being able to retreat to the tranquility of Hanwell. (id:60626)
Pg Direct Realty Ltd.
61 Sunterra Wy
Sherwood Park, Alberta
Welcome to 61 Sunterra Way! This IMMACULATE half duplex home is located in the popular community of Summerwood! Close to parks, shopping, transit and offers easy access to Highway 21 and The Anthony Henday. Very modern layout offering 1525 square feet, spacious and bright living room with attractive stone-facing fireplace and a beautiful kitchen! Useable island, walk-through pantry, large dining area and stainless steel appliances including a brand new dishwasher and newer microwave. Main floor powder room. Upstairs are 3 bedrooms, a 4 piece bathroom and convenient upstairs laundry room too with new dryer. The Primary Bedroom features a gorgeous 4 piece ensuite and a walk-in closet. The unspoiled basement is left for your creativity! Lovely SOUTH FACING backyard with deck to enjoy! BRAND NEW HOT WATER TANK. Double attached and HEATED GARAGE and great curb appeal! CENTRAL AIR-CONDITIONING too! Oh, and NO CONDO FEES to worry about! Come see this beauty today! Visit REALTOR® website for more information. (id:60626)
RE/MAX Elite
#203 10009 102 Av Nw
Edmonton, Alberta
Magazine worthy! Featured in EDify magazine and on the Ballet Edmonton home tour! This home is a true hidden gem that provides peace, quiet and privacy in the epicenter of the downtown core. The Churchill Exchange. New York style loft. Stylish, contemporary and elegant. 1150 sqft 2 story loft. 1 bedroom, 1.5 baths. A wide-open space ideal for your creative genius. Soaring double-height ceilings. Large windows. Concrete & steel construction. Central A/C. Stunning walls ideal for art. Rare loft condo with lots of storage. Gorgeous island kitchen c/w stainless steel appliances and walk-in pantry. Upper loft suite features bedroom and lounge area open to below, ensuite and large walk-in closet. Large in-suite laundry. No upstairs neighbour. Heritage building with beautiful common areas. Shared rooftop deck. Titled u/g stall. Storage locker. Stroll to everything! A true urban hide-a-way, quiet, private, secluded. The ultimate downtown lifestyle. (id:60626)
Century 21 Masters
#504 10169 104 St Nw
Edmonton, Alberta
Penthouse Unit in One of Edmonton’s Most Iconic Buildings: Phillips Lofts! Located in the heart of downtown on the always-vibrant 104th Street Promenade, this loft delivers the ultimate urban lifestyle—just steps from trendy bars, top restaurants, local markets, and the Ice District. This one-of-a-kind space features a private elevator entrance, open beam raised ceilings, and huge west-facing windows offering views of 104th and beyond. The expansive open-concept layout is perfect for entertaining, and the updated bathroom adds a touch of modern luxury. The open concept kitchen features a large stainless steel island, a generous amount of cabinetry and is open to a spacious dining area. The sprawling living room is a great place to curl up and watch a move - with space left over for an office! Stylish, spacious, and set in one of Edmonton’s most desirable downtown locations—this loft is not to be missed. In-suite laundry, roof top patio access with sweeping downtown view and underground parking included! (id:60626)
RE/MAX Excellence
















