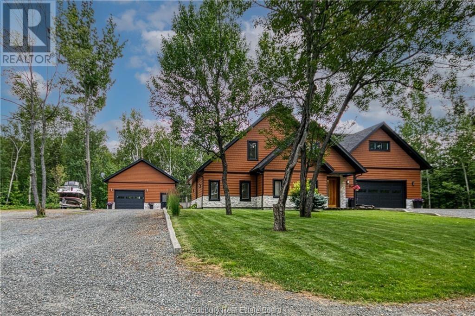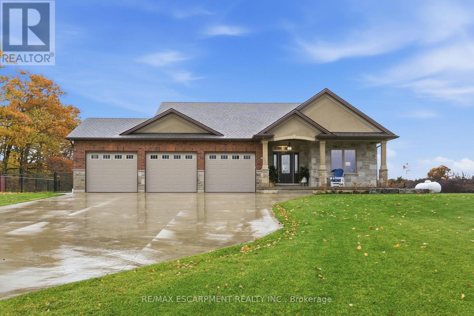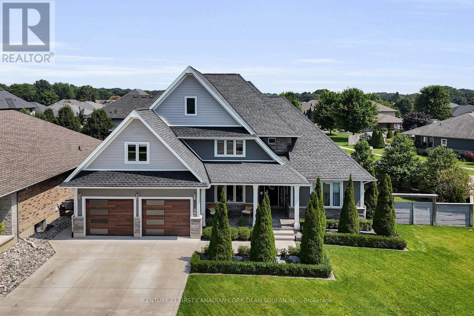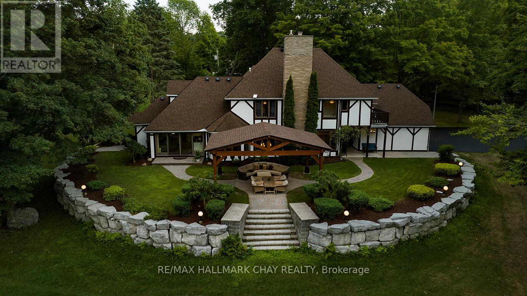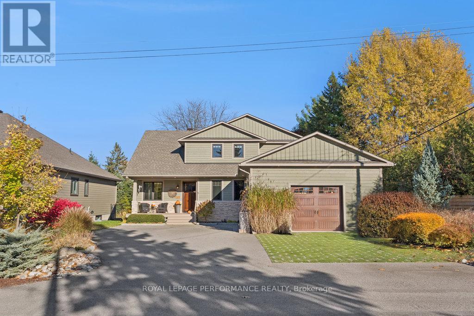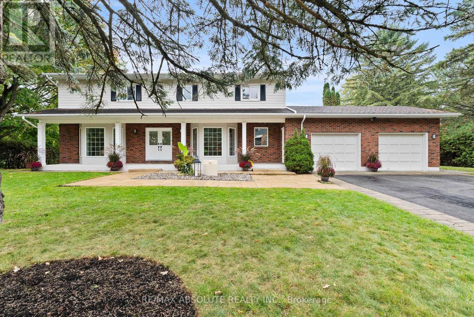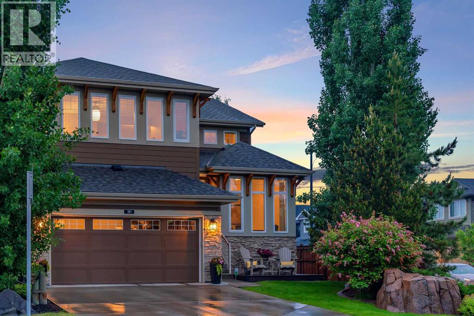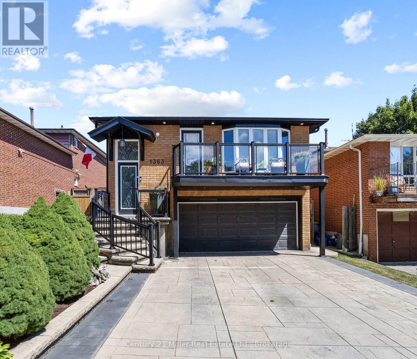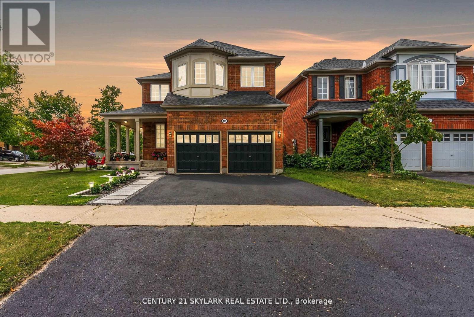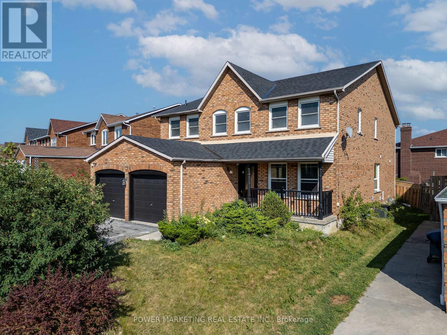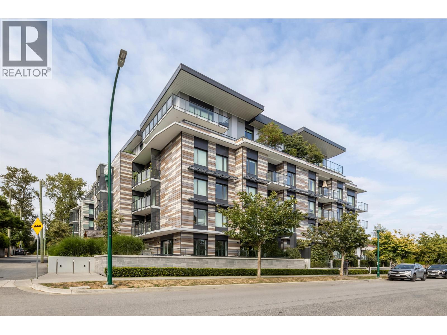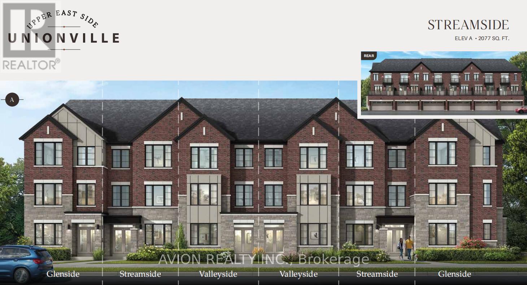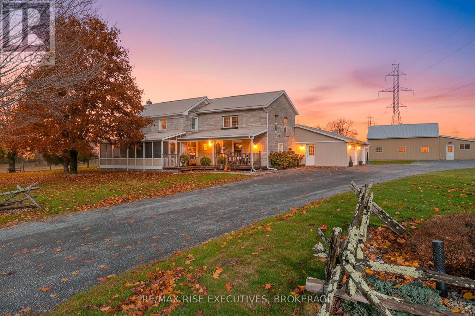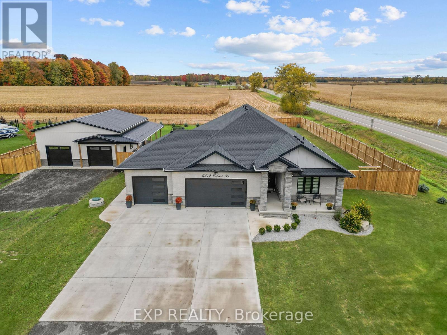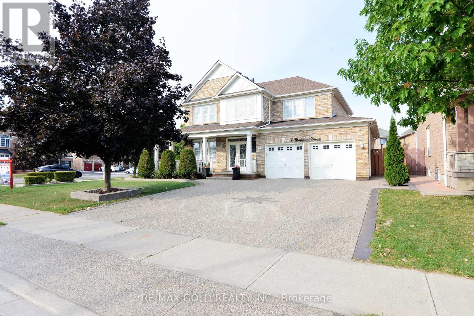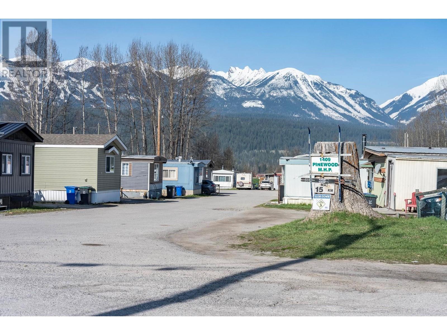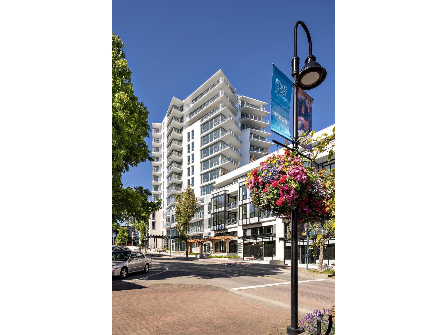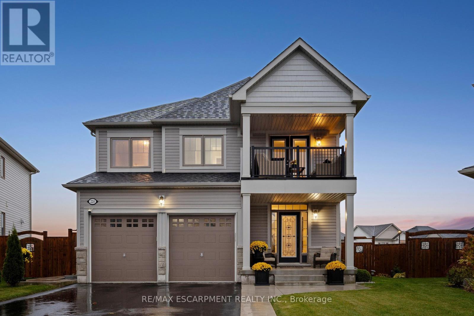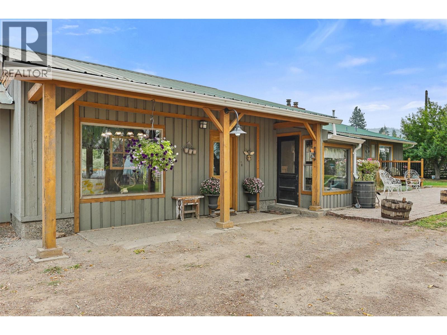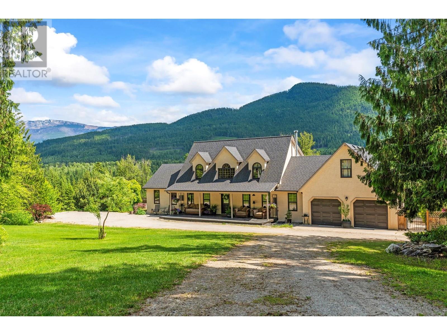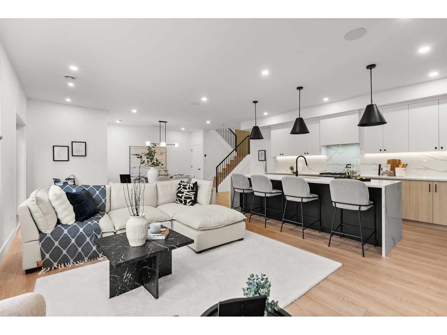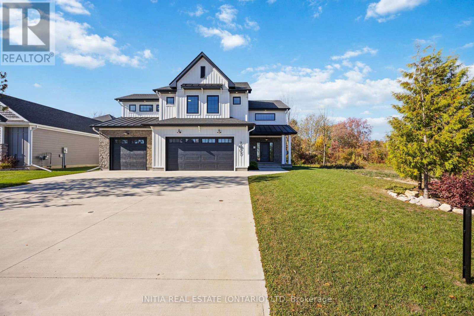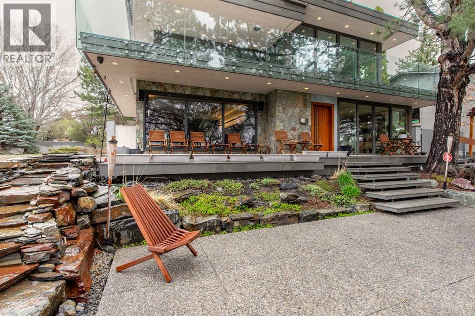15 Driftwood Avenue
Skead, Ontario
Remarkable custom built 'bungaloft' nestled away on a picture perfect private double lot abutting crown land. This absolutely stunning 10-year young home, with attention to detail, offers gorgeous flooring with in-floor heat, fabulous great room with cathedral ceilings, propane fireplace and a phenomenal custom 'Old Red Pine' stairwell being the focal point of the room. Enjoy a dream kitchen with loads of cabinets, leathered granite with large center island and walk-in pantry. Master bedroom on the main level with amazing 16' deluxe spa-like ensuite that offers oversized glass shower, soaker tub, makeup counter and wall-to-wall armoires. Impressive upper level offers 32' family room with room for your in-home office and a plumbing rough in for future bar as well as your two secondary bedrooms and spacious bathroom. Two patio walkouts from the main level to the most perfectly landscaped backyard oasis offering an in-ground fiberglass pool (saltwater) with extensive interlocking to entertain all of your guests with multiple sitting areas as well as a very well finished sauna. Phenomenal 28 x 32' detached garage (900sq. ft.) combination pool house with sunroom, kitchenette and full bathroom with shower. Enjoy grade level entry from the front of the home without having to use any stairs- just pull right into your heated oversized double attached garage (750sq. ft.) and enter the home; designed for a comfortable lifestyle and perfect for anyone with mobility issues. Previously featured in Sudbury Living magazine. Every detail was methodically planned out in this masterpiece. Shows better than new- why build? Country living within city limits in the sought after community of Skead, only 15 minutes to Garson. Just 1km to Tony’s Marina with boat launch. An absolute pleasure to show! (id:60626)
Exp Realty
4343 Highway 3
Haldimand, Ontario
Looking for modern, one level living? Need highway exposure for a home biz? Want a beauty view from a GOLFER'S prime property? Host a 2026 wedding on your sprawling property! 5 year new, custom beauty bungalow by Prominent Homes in 2020, on 1 acre. 3 bedrooms on the main level + a 4th + possible 5th and 6th in the professionally finished basement w/all egress windows. Plenty of flex space in this expansive bungalow. 6" walls throughout. Accessible doorway widths.10' ceilings on both levels. Convenient main floor laundry. Primary bedroom w/ensuite + main full bath + full bath in basement. Insulated sunroom off the kitchen, perfect for entertaining! Leading to a beautiful poured concrete patio, w/gazebo and hot tub! Professionally installed patio includes combo grass/concrete, fully fenced area to keep your fur babies and little humans safe. Parking for 10+ on the impressive concrete driveway, room for 3 more in the dreamy attached 3 car garage or enjoy the extra storage space! Country living close to town for all your shopping needs. Surrounded by farm fields, nature, and directly across from the 16th hole of Cayuga Golf Club! Convenient Highway 3 access and visibility, be among the first to be plowed out! This property has it all! (id:60626)
RE/MAX Escarpment Realty Inc.
405 Darcy Drive
Strathroy-Caradoc, Ontario
Welcome to 405 Darcy Drive! Situated on a premium corner lot, this show-stopping home is more than just a place to live, it's a lifestyle, a sanctuary, & the crown jewel of the neighbourhood. Featuring 6 spacious bedrooms, 4 designer bathrooms, & thoughtful upgrades throughout, this residence seamlessly blends timeless design with modern elegance. From the moment you arrive, the extra-wide front porch, mature trees, & professionally landscaped gardens set the stage. Inside, a grand double-height foyer with custom built-ins welcomes you into a space where every detail has been carefully curated. Off the entrance, a stylish office/den with deep blue feature wall & large windows offers a perfect place to work or create. The main living area is breathtaking, with soaring ceilings, massive windows, & a striking gas fireplace wall that anchors the space with warmth & sophistication. Flowing into the dining room and chefs kitchen, the open-concept layout is ideal for entertaining. The kitchen shines with quartz countertops, central island, premium cabinetry, & high-end finishes throughout. The main-floor primary suite is a true retreat with tray ceiling lighting, generous space, & a spa-like ensuite with heated floors. A well-designed mudroom/laundry combo with access to a heated garage and a chic powder room with a custom wood & glass bowl sink adds convenience & style. Upstairs, an extra wide hallway leads to four bedrooms, three with spacious closets, & a beautifully appointed bathroom. The fully finished basement adds another level of luxury with a 6th bedroom, spacious great room with wet bar, recreation/games room, & a sleek 3-piece bath. Step outside to your private backyard oasis complete with deck, pergola, green turf, wood fire pit, shed/bar w/electrical outlets, mature gardens, & a borewell fed sprinkler system. A perfect blend of tranquility & function. Don't miss your chance to call this exceptional property home. Book your private tour today! (id:60626)
Century 21 First Canadian Corp. Dean Soufan Inc.
Century 21 First Canadian Corp
4088 Nielsen Road
Tay, Ontario
Exquisite English Tudor Estate 3.785 Acres of Panoramic Beauty in Rural Tay Township. Custom-built architectural gem on a private cul-de-sac, surrounded by nature. Offering a sense of seclusion & grandeur that is truly a one-of-a-kind. Designed for comfort & elegance, the home features dual-zone propane forced-air furnaces, upgraded insulation, & near floor-to-ceiling windows that frame year-round views of the park like setting.Gourmet kitchen is a chefs dream with granite counters, JennAir built-in double ovens, JennAir stovetop island, stainless appliances & a spacious 2nd large island connecting seamlessly to the dining & sitting rooms. Luxury double doors lead to an expansive terrace with 2 bbq hookups & a custom 15' x 21' pavilion overlooking manicured grounds.The back property, an incredible blank canvas for your ultimate outdoor oasis. Whether you dream of a pool, cabana, outdoor kitchen, or another entertainment feature, bring your vision to life here.Inviting living room offers a stone propane fireplace & walkout to both the breezeway & terrace. The elegant spiral staircase leads to 4 upper level bedrooms, incl the primary suite with walk-in closet, spa inspired ensuite with oversized jet soaker tub, heated floor & Juliet balcony. The main floor offers a versatile 5th bedroom, originally used as an office, plus a well-appointed laundry room with abundant storage.Finished lower level features a theatre room, exercise space & display of art with endless possibilities to customize to your needs. Highlights incl. a heated dble garage & a location where the school bus drives along the st.Enjoy an easy commute via nearby Hwy 400 & a central location 30 min to Barrie & Orillia & 15 min to Midland. Go snowmobiling from your front door. An exceptional blend of timeless craftsmanship, modern luxury, ideal for the discerning buyer seeking both sophistication & a perfect setting to raise a family & entertaining guests. Don't miss out! (id:60626)
RE/MAX Hallmark Chay Realty
5 Melva Avenue
Ottawa, Ontario
Located in the up-and-coming community of Kemp Park, just north of Findlay Creek, this custom-built home showcases refined living in a rustic setting. This property seamlessly combines space, style, and versatility in a prime location just off Bank Street. Built in 2016 by the current owners, every detail has been thoughtfully curated to create a truly one-of-a-kind residence. The home's layout offers impressive functionality and character, with a bungalow layout enhanced by a loft-style second floor. The living room features a two-story open-to-above ceiling, while the professionally designed kitchen boasts premium cabinetry, countertops, and an efficient flow. Throughout the home, the finest millwork flows seamlessly, exuding elegance and showcasing high-quality craftsmanship. Top-quality Loewen windows flood the interior with natural light, creating a warm and inviting atmosphere year-round. The open loft upstairs provides a flexible space that functions beautifully as a home office, studio, or additional bedroom. The fully finished lower level features a self-contained apartment with a bedroom, full bath, laundry, kitchen, and sound-dampening R70 insulation. Outside, you'll find an unrivaled private backyard oasis, complete with a custom deck, an above-ground pool, mature trees, and a stunning built-in outdoor sauna, accessible directly from the primary suite. This carefully planned outdoor space creates a serene retreat, perfect for relaxation and entertaining. Practicality meets luxury in the oversized garage, which easily accommodates large vehicles or workshop needs. Built to be a true all-season home, this property is just minutes away from everything you need. This rare opportunity to own a modern, custom home in Kemp Park offers the perfect blend of comfort, thoughtful design, and a prime location. (id:60626)
Royal LePage Performance Realty
6 Howard Court
Ottawa, Ontario
Luxurious multi-generational living with income possibilities, now available in the Heart of Barrhaven. In one of the areas most exclusive neighbourhoods, Hearts Desire, is known for its expansive estate lots, mature surroundings, and quiet elegance. Located on a court, this exceptional opportunity to acquire a distinguished residence with the perfect balance of refined living and investment versatility. Enjoy long term comfort and energy savings with an environmentally friendly geothermal heating and cooling system. In addition, the property benefits from private well water and a septic system, offering substantial savings on municipal utility services, resulting in lower property taxes- an intelligent choice for cost-conscious buyers! This 2 storey home is situated on over half an acre and offers refined living, and outstanding cost efficiency. The main home features 4 spacious bedrooms plus a den/office, while the fully self contained 2 bedroom plus den/office, in-law suite with separate entrance, offers privacy and independence for extended family, guests, or tenants. The suite presents an excellent supplementary rental income to offset ownership costs- an increasingly valuable benefit in today's market. Additional highlights include beautifully refinished hardwood, newly redesigned kitchen, with first rate appliances, with an eat-in area overlooking the indoor/outdoor heated pool that opens to your private spacious oasis. A cozy double-sided wood burning fireplace, an expansive back deck, parking for 10 vehicles with a double car garage.The lot provides ample space for a future auxiliary dwelling, offering further investment potential. Located minutes from schools, shopping, dining, recreation, nature trails and the Jock River, and major commuter routes, this rare offering seamlessly combines elegance, efficiency, and flexibility in a premier location. Come check out this gem today! Please note, some photos are virtually staged. (id:60626)
RE/MAX Absolute Realty Inc.
181 Auburn Shores Landing Se
Calgary, Alberta
Welcome to 181 Auburn Shores Landing, a distinguished residence offering rare semi-private lake access via a discreet, private pathway shared with only 18 homes—plus the added luxury of being just a short stroll to the Auburn Clubhouse and main lake entrance. Nestled on a quiet cul-de-sac and set on a sun-filled, oversized corner lot, this former Morrison show home masterfully blends refined finishes with thoughtful functionality in one of Auburn Bay’s most desirable locations. From the moment you step inside, you’ll appreciate the elegant architectural details and the sense of space created by 9-foot ceilings throughout, dual air conditioning units, and a flowing floor plan designed with both everyday comfort and upscale entertaining in mind. The gourmet kitchen is a showpiece—featuring granite countertops, a large central island, a butler’s pantry, a second walk-in pantry, and high-end appliances including a brand-new Bosch dishwasher. It opens seamlessly to the expansive dining space and a warm, sophisticated living room anchored by a linear gas fireplace framed with floor-to-ceiling custom surround and walnut built-ins. A dedicated main floor office with soaring 10’ ceilings and wraparound west-facing windows offers a bright, inspiring space for work or study. Practical elegance continues with an enclosed mudroom featuring bench seating and a walk-in closet for exceptional everyday organization. Upstairs, a west-facing bonus room welcomes abundant natural light, and three spacious bedrooms include a stunning primary retreat with tranquil lake views. The ensuite is a spa-inspired haven, complete with a jetted tub, double vanities, an oversized walk-in shower, and a generous walk-in closet. A full bathroom, spacious laundry room, and another walk-in closet provide both comfort and convenience on the upper floor. The professionally finished basement is a perfect extension of the home, offering a large recreation area with wet bar and second full-size fridge, a full bathroom, a fourth bedroom, and a versatile flex room ideal for a home gym, second office, or playroom. Step outside to a private, meticulously landscaped yard with tiered decking, underground irrigation, mature trees for privacy, custom concrete edging, and a built-in cabana. A large concrete pad awaits your future hot tub, swim spa, or trampoline, while the finished and insulated double garage ensures year-round comfort. And the lifestyle? Truly second to none. You’re just moments from Auburn Bay’s main lake entrance and clubhouse, across from tennis and pickleball courts, and walking distance to schools, South Health Campus, and a full array of shopping and dining amenities. Whether you're paddle boarding in the summer, skating in the winter, or simply enjoying the vibrant community spirit year-round, this home offers a rare opportunity to experience elegant lakeside living in one of Calgary’s most sought-after communities. (id:60626)
RE/MAX Realty Professionals
1363 Harmsworth Square
Oakville, Ontario
Welcome to this beautifully updated home in the heart of Falgarwood, one of Oakville's most established neighbourhoods known for its mature trees, great schools, and family-friendly vibe. This 3-bedroom, 3-bathroom home offers over 2,000 sq ft of finished living space with a layout that checks every box. Step inside and you'll immediately notice the care and attention that's gone into preparing this home. The kitchen has been freshly re-faced, offering a bright and refreshed space for everyday cooking or entertaining. The lower level features brand-new flooring, perfect for a rec room, playroom, or home gym. Select areas have been professionally repainted to bring a clean, modern touch throughout. The bathrooms? Updated with new vanities and lighting that bring both function and flair. Whether you're enjoying morning coffee in the sun-filled living room or hosting friends in the backyard oasis with your very own inground pool, this home delivers on lifestyle. Three full bathrooms, a finished basement, and a flexible floor plan mean space for families, work-from-home setups, or guests. Move-in ready with all the heavy lifting done this home is a standout in Falgarwood. Ideal for buyers looking for substance, updates, and a turn-key experience. ** This is a linked property.** (id:60626)
Century 21 Miller Real Estate Ltd.
149 Newman Avenue
Richmond Hill, Ontario
**This Beautiful Well- Maintained 4-Bedroom Detached Residence Sits on a Desirable Premium Corner Lot, Inviting an Abundance of Natural Light Through its Extra Windows**Step Through the Elegant Double Doors, you'll be Greeted by an Open and Airy Main Floor with Soaring 9-foot Ceilings, and Maple Hardwood Flooring with a the Great Room Boasts a 17 Foot Cathedral Ceiling**Elegant Kitchen Features Wood Cabinetry and New Samsung Smart Hub Appliances**The Entire Home has been Freshly Painted, and the Generously Sized Bedrooms are a Sanctuary with Brand New Berber**The Upper Level Laundry Room Adds a Layer of Convenience to Daily Living**Unfinished Basement Presents an Incredible Blank Canvas for you to Design the Space of your Dreams whether it's a Home Theatre, Gym, In-Law Suite or a Lively Recreation Room**Roof Replaced(2018)**2285 SQFT as per MPAC**This Prime Location Offers a Lifestyle of Unparalleled Convenience, Placing you just a Short Stroll from the Tranquil Shores of Lake Wilcox and a Host of Amenities including Schools, Parks, Conveniently Close Public Transit, and the State-of-the-Art Oak Ridges Community Centre** (id:60626)
Century 21 Skylark Real Estate Ltd.
3 Newbury Crescent
Brampton, Ontario
Welcome to this stunning, fully renovated single-family home in the vibrant city of Brampton! Perfectly located near shopping centres, public transit, schools, and beautiful parks, this home offers convenience and comfort for any family. Inside, you'll find smooth ceilings and fresh paint throughout the entire house, paired with brand new laminate flooring on every level. The main floor boasts a formal living and dining room, a spacious family room, and a separate den ideal for a home office or study. The open-concept kitchen is a chefs dream, featuring brand new ceiling-height cabinets, quartz countertops, stainless steel appliances, and a layout perfect for both cooking and entertaining. Upstairs, you'll discover four spacious bedrooms and three fully renovated bathrooms, each with new showers, tiles, and modern vanities. The finished basement comes complete with a separate entrance, three additional bedrooms, two full bathrooms, a full kitchen, and a generous living area making it ideal for in-laws or rental income. Situated on a massive lot with a huge backyard and a brand-new roof, this home offers space, style, and flexibility all in one. (id:60626)
Power Marketing Real Estate Inc.
202 477 W 59th Avenue
Vancouver, British Columbia
Welcome to this South-West facing 3 Bedroom unit at PARK HOUSE SOUTH, an iconic concrete park side building designed by award-winning FRANCL Architecture. Bordered by Winona Park & Langara Golf Course. Steps from urban convenience of growing South Cambie Hub and future skytrain station. A well laid out unit that focus not only functionality but also privacy driven. Gourmet kitchen by Italian Scavolini, equipped with Miele appliance package and Caesarstone countertops with waterfall edge on the expansive kitchen island. Spa-like baths with floor to wall tiles throughout, Grohe fixtures, built-in medicine cabinets. Air-conditioning and 9 feet ceiling for extra comfort inside. Two parking stalls including one EV Stall fulfills your needs in the coming future. (id:60626)
Luxmore Realty
154 Vine Cliff Boulevard
Markham, Ontario
Stunning Double garage Townhouse by Fieldgate Homes ! 4bedrooms plus Den with 9ft high ceiling on Main & upper floor! Hardwood floor ,Stained oak stairs ,Granite countertop & Upgraded kitchen.200 amp electrical panel. Near Highway 404, costco, top-rated schools, beautiful parks, and convenient amenities. Assignment Sale, under construction. (id:60626)
Avion Realty Inc.
3861 Alton Road W
South Frontenac, Ontario
3861 Alton Road - Stunning Limestone Farmhouse on 80 Acres. Welcome to 3861 Alton Road, an exceptional farm property offering the perfect blend of charm, functionality, and modern comfort. Currently operating as a cattle farm-but just as well suited for horses-this beautiful acreage provides endless possibilities for agricultural, hobby, or country lifestyle pursuits. The centerpiece of the property is the incredible limestone farmhouse, featuring 3 bedrooms including a spacious primary suite, gleaming cherry hardwood floors, fresh carpeting, and an inviting layout. The eat-in country kitchen boasts a large central island, perfect for gatherings, while the cozy family room and flexible main-floor office/den offer great every day living spaces. Recent updates include a new heat pump, oil tank, and garage doors. Enjoy morning coffee on the screened-in front porch, or relax year-round in the enclosed hot tub room, which leads directly to a lovely inground pool-your own private retreat. An impressive30' x 30' attached heated 2-car garage adds comfort and convenience, while the outbuildings provide a full suite of farm-ready options. These include a new 38' x 60' machine shed with lean-to, a horse barn with 4 stalls and a tack room, also with a newer lean-to, an additional storage building, a riding ring, and electric fencing suitable for livestock. All outbuildings feature steel roofs for durability and low maintenance. The property spans approximately 80acres, with about 30 workable acres, offering space for crops, grazing, or expansion. Whether you're dreaming of a horse farm, a cattle operation, or simply the peaceful rural lifestyle, this property is ready to support your vision. 3861 Alton Road is a rare opportunity to own a beautifully maintained farm with a historic home, modern updates, and top-tier agricultural infrastructure-all in one remarkable package. (id:60626)
RE/MAX Rise Executives
149 Dorset Road
Toronto, Ontario
Large Nicely Updated 6+2 Bedroom Family Home In Cliff crest Village* Modern Main Kitchen At 1st Floor With 3 Bedroom Apartment And Separate Entrance 2nd Floor With Kitchen And 3 Bedroom Another Apartment Granite Counters & Walk Out To Rear Sun Deck* Rare Main Floor Laundry/Mud Room* Good Sized Bedrooms & Principal Rooms* Perfect For That Growing Family Looking For More Space* 50 X 132 Ft Private Lot With Garage & Tons Of Parking* Steps To Great Schools, Ttc, Go Train, Shopping & 25 Minutes To Downtown!! (id:60626)
Right At Home Realty
6572 Calvert Drive
Adelaide Metcalfe, Ontario
Set on an almost three-quarter acre lot just minutes from Strathroy, this remarkable property showcases a brand new 30x40 ft heated and air-conditioned shop with 13-foot ceilings, a large covered patio, matching house siding, and a steel roof designed for lasting durability. Built beside the home to connect seamlessly with the massive concrete patio, it creates a functional outdoor living space perfect for entertaining, relaxing, or watching sunsets over the open fields that provide full privacy through the summer and fall. The property is fully fenced with privacy trees already planted, features a gas line for the barbecue, and offers both a covered front and back porch for year-round enjoyment. Inside, the home combines craftsmanship and comfort with 10-foot ceilings in the entry, a vaulted living room anchored by a stone gas fireplace, and engineered hardwood throughout. The kitchen includes a quartz backsplash, pot filler, extra large island, and wine fridge, while transom windows, 9-foot bedroom ceilings, and a tray ceiling in the primary suite add architectural character. The primary wing features a luxurious ensuite with a soaker tub and a spacious walk-in closet, privately tucked away from the main living areas. The oversized three-car heated garage is equipped with a gas heater, and the basement offers exceptional versatility with two large bedrooms, a full bath, rough-in for a bar or second kitchen, and a conduit for a projector. Additional details include a generator hook-up, exterior security camera system, soffit outlets for Christmas lights, and a large mudroom with custom built-ins, quartz bench top, and kick-close drawers. The home runs on natural gas and well water with a reverse osmosis system, and Bell Fibe Internet and TV provide modern connectivity. Located on a country road with a dead-end street nearby for walking and biking, this home is only five minutes to Strathroy and thirty minutes to London. (id:60626)
Exp Realty
1 Blaketon Court
Brampton, Ontario
Welcome to 1 Blaketon Court, Brampton! This beautifully upgraded 4+2 bedroom, This detached home offers 2,389 sq. ft. of living space plus a finished basement with a separate entrance. Thousands spent on renovations including new floors, a modern kitchen with quartz counters and stainless steel appliances, upgraded washrooms, and fresh paint throughout. The finished basement features 2 bedrooms, a full bath, and extra living space perfect for extended family or rental potential. Located on a quiet court close to schools, parks, shopping, and transit. Move in ready and not to be missed! (id:60626)
RE/MAX Gold Realty Inc.
1409 11th Avenue N
Golden, British Columbia
Discover a prime investment opportunity with the Pinewood Mobile Home Park, a well-established 1.49-acre property located in the picturesque town of Golden, BC. This 19-pad mobile home park is ideally situated between the Trans Canada Highway, and renowned Kicking Horse Resort and the scenic Golden Golf Club, both of which offer a wealth of recreational activities year-round. As an absent owner investment property, Pinewood MHP boasts a reliable income stream from full-time residents, ensuring consistent cash flow with a promising 5.9% cap rate. Moreover, there is significant potential for growth. With current pad rents below market rates, savvy investors can capitalize on the opportunity to adjust rents in line with market trends. Additionally, the space offers the potential to add a seasonal RV site, further enhancing the revenue potential of this already lucrative property. Embrace the chance to own a piece of Golden’s vibrant community while enjoying the benefits of a solid investment. Pinewood Mobile Home Park is not just a financial asset; it’s an opportunity to be part of a thriving area rich in outdoor activities nestled amidst three stunning mountain ranges. Don’t miss out on this unique chance to invest in your future! (id:60626)
RE/MAX Of Golden
212 1342 Johnston Road
White Rock, British Columbia
Monaco by Solterra - Elevated living in White Rock, fully air-conditioned luxury boutique building located just South of Thrift Avenue. Urban 3 bedroom home with 2 bathrooms includes 3 parking stalls one stall has EV rough-in. Thermador appliances include a 36" fully integrated fridge with two drawer freezer with ice maker, wifi-enabled convection wall oven, 5 burner gas cooktop, and drawer microwave. Our kitchens also include a 24' integrated beverage fridge. This stunning custom kitchen made and designed in Italy includes a single slab quartz backsplash and quartz hood fan cover. Heated tile floors in all bathrooms and Toto automatic washlet toilet in ensuite bathroom. Full tile stand-up shower with niche and LED lighting adds sophistication and convenience. (id:60626)
Oakwyn Realty Ltd.
220 Harpin Way E
Centre Wellington, Ontario
4 BEDROOMS! 4 BATHROOMS! PIE-SHAPED LOT! FINISHED BASEMENT! Welcome to 220 Harpin Way E - a beautifully appointed 4-bed, 4-bath detached home on a premium pie-shaped lot in the sought-after Storybrook subdivision of Fergus. Built in 2021 and designed with family comfort in mind, this home blends style and function across three spacious levels. Inside, 9-ft ceilings, wide-plank flooring, and California shutters set the tone. The gourmet kitchen features a large quartz island, gas stove, pot-filler, extended cabinetry, and walkout to a deck with gas BBQ hookup - perfect for entertaining. The living room includes a cozy gas fireplace and custom built-ins, complemented by a formal dining room and practical mudroom with inside garage entry. Upstairs, the luxurious primary suite boasts a walk-in closet and spa-like ensuite with a soaker tub and glass shower. Three additional spacious bedrooms, a 4-pc bath, and laundry room round out the second floor - including one room with its own private balcony, ideal for a home office. The finished basement adds a rec room with fireplace, bonus room for an office or gym, plus storage. Mechanical systems are near-new, offering peace of mind. Outside, enjoy a fully fenced, landscaped yard with room to roam - ideal for kids, pets, or future pool plans. The double garage and 4-car driveway make daily life easy. Located on a quiet cul-de-sac, you're close to parks, trails, the Grand River, brand-new Grand River Public School, and Groves Hospital. It's everything a growing family needs - in one move-in ready home. (id:60626)
RE/MAX Escarpment Realty Inc.
1580 Monte Creek Road
Kamloops, British Columbia
Experience the best of country living with this beautifully updated farmhouse, perfectly situated on 4.8 picturesque acres just 20 minutes from town. Thoughtfully combining vintage charm with modern upgrades, the home features 2 spacious bedrooms and 2 bathrooms on the main floor, including a primary suite complete with a walk-in closet and ensuite The inviting open-concept kitchen and dining area leading to a cozy living room with fireplace, and a bright sun room running the full length of the home. The lower level offers 2 additional bedrooms, a full bathroom with a huge walk in shower, 2 large storage rooms and a versatile family room with walkout access to the backyard. Recent updates provide comfort and efficiency, including a newer furnace, central A/C, hot water on demand, built-in vacuum, and upgraded appliances. The property is equally impressive outdoors, featuring a massive 60x45 powered shop with dedicated 200-amp service, plus a large outbuilding for additional storage. A generous deck creates the perfect space for entertaining, while the grounds offer a thriving pumpkin patch, dedicated gardening areas and frontage along Monte Creek. Blending timeless style with modern convenience, this property offers exceptional space, functionality, and the true essence of country charm. (id:60626)
Stonehaus Realty Corp
53 Cawley Road
Enderby, British Columbia
Private 17-Acre Country Estate with Shop & Second Building Site. Discover the peace and privacy of this stunning property where nature and comfort meet. As you enter the estate you're greeted by a picturesque, park-like front yard filled with colorful perennials and frequented by local birds and wildlife. This beautifully maintained 3-bedroom, 3-bathroom home offers geothermal heating and a thoughtfully designed layout with the spacious primary suite on the main floor—complete with a walk-in closet and a private ensuite. The heart of the home is a charming, character-rich kitchen featuring an antique Modern Glenwood F Stove/Oven, complemented by modern appliances. The kitchen flows seamlessly into the dining room, living room, and a bright, inviting sunroom. Upstairs, you’ll find two generous bedrooms with walk-in closets and a newly updated bathroom with a tiled finish and luxurious soaker tub. There's also a theatre room, which can double as a guest bedroom or office space. A standout feature is the massive 30’ x 60’ insulated and heated shop, fully equipped with 100-amp service, a mezzanine, a sealed specialty room, pneumatic air lines, a 14’ overhead door, perfect for any hobbyist. Recreational opportunities abound! You're just a short drive to Mabel Lake Resort for golfing, dining, and boating. Enjoy Shuswap River for tubing and fishing or hop on your quad or snowmobile for miles of trails right from your backyard. This unique estate is more than a home—it's a lifestyle. (id:60626)
RE/MAX Vernon Salt Fowler
72 16358 90 Avenue
Surrey, British Columbia
5 bed + flex END townhouse (C3 Plan) with all of the bells and whistles of a detached home! Fenced yard, dbl garage, low strata fees. Onyx & Ivory: Set in a prestigious neighbourhood, surrounded by greenery. High-end finishes incl: European appliances, gas stove, large island w/ waterfall, quartz counters/backsplash, LED pot lights, designer light fixtures & e-poxy in garage. Bed + bath in bsmt. Flex on main flr. Open kitchen/living/dining & powder room + balcony on 2nd level. Upstairs you have 4 beds, 2 baths, incl a stunning ensuite w/ duel sinks, walk-in-closet + side-by-side laundry. Wide-plank oak laminate throughout, forced air heating, hot water on demand + central A/C & millwork incl. Est. Completion is early 2026. Photos are of A2 plan. SHOW HOME OPEN DAILY 12-5PM (except Fridays). PHASE 2 NOW SELLING! (id:60626)
Oakwyn Realty Ltd.
7007 Blue Coast Heights
Plympton-Wyoming, Ontario
WELCOME TO 7007 BLUE COAST HEIGHTS - WHERE MODERN LUXURY MEETS MINDFUL LIVING. NESTLED ON AMATURE LOT IN THE SOUGHT-AFTER COMMUNITY OF CAMLACHIE, THIS EXCEPTIONAL FARM-STYLE INSPIRED HOME IS PART OF AN EXCLUSIVE ENCLAVE OF JUST THIRTY PROPERTIES THAT ENJOY PRIVATE PARKLAND USEAND DEEDED ACCESS TO THE PRISTINE SHORES OF LAKE HURON. PROUDLY AWARDED PLATINUM CERTIFICATION BY BUILT GREEN CANADA, THIS RESIDENCE REPRESENTS THE HIGHEST STANDARD IN SUSTAINABLE,HIGH-PERFORMANCE DESIGN - COMBINING ENERGY EFFICIENCY, HEALTHIER INDOOR AIR QUALITY, AND ENDURING VALUE WITH MODERN STYLE AND COMFORT. STEP INTO THE GRAND FOYER WHERE A SOARING CEILING AND BRIGHT NATURAL LIGHT CREATE AN IMMEDIATE SENSE OF SPACE AND SOPHISTICATION. THE OPEN-CONCEPT MAIN LEVEL FEATURES A GREAT ROOM HIGHLIGHTED BY A SLEEK FIREPLACE, TRIPLE-PANE WINDOWS, OVERLOOKING THE LANAI AND REAR YARD. THE CHEF'S KITCHEN SERVES AS THE HEART OF THE HOME, COMPLETE WITH PREMIUM, ENERGY-EFFICIENT APPLIANCES, CUSTOM CABINETRY, AND A LARGE ISLAND THAT INVITES GATHERING AND CONNECTION. A LARGE DINING ROOM WITH FOUR WINDOWS THAT PERFECTLY FRAME A BEAUTIFUL MATURE MAPLE TREE - CREATING A PICTURE-PERFECT SETTING FOR FAMILY DINNERS OR INTIMATE EVENINGS WITH FRIENDS.UPSTAIRS OFFERS A UNIQUE BARREL CEILING GATHERING ROOM - AN IDEAL SPACE FOR RELAXATION,ENTERTAINING, OR FAMILY MOVIE NIGHTS. YOU'LL ALSO FIND A PRIVATE OFFICE, A LUXURIOUS PRIMARY SUITE WITH A SPA-INSPIRED ENSUITE, AND A SECOND-FLOOR DECK THAT INVITES YOU TO UNWIND AND ENJOY THE OUTDOORS IN TOTAL COMFORT.THE FULLY FENCED BACKYARD PROVIDES EXCELLENT PRIVACY AND A PEACEFUL RETREAT FOR OUTDOOR DINING OR QUIET EVENINGS UNDER THE STARS. JUST A SHORT STROLL AWAY, YOUR DEEDED BEACH ACCESS AWAITS -THE PERFECT SPOT TO ENJOY SUNSETS AND SUMMER DAYS ON THE SHORES OF LAKE HURON.A PERFECT BLEND OF ECO-CONSCIOUS DESIGN, MODERN ELEGANCE, AND LAKESIDE LIVING - THIS HOME TRULY NEEDS TO BE SEEN TO BE APPRECIATED. (id:60626)
Initia Real Estate (Ontario) Ltd
2825 Parkside Drive S
Lethbridge, Alberta
This stunning 4-level split home boasts a modern design with sliding doors opening the dining area to the outdoors. Enjoy a kitchen with a minimal, modular, straight-lined work area emphasizing efficiency and cleanliness. Large south-facing windows provide natural light and gorgeous views overlooking Henderson Lake. The double garage features an EV charger and a heated driveway. Upstairs, you'll find an office set up or hosting area, while a large patio awaits for city festivities by the lake. Please contact your REALTOR® to book a showing on this luxurious and functional home. (id:60626)
Real Broker

