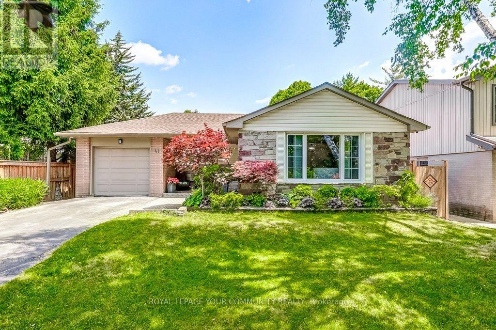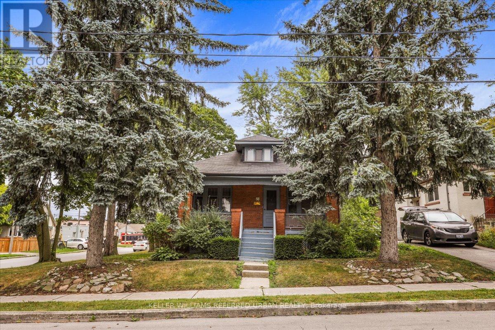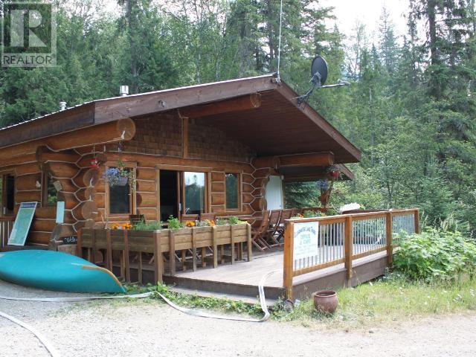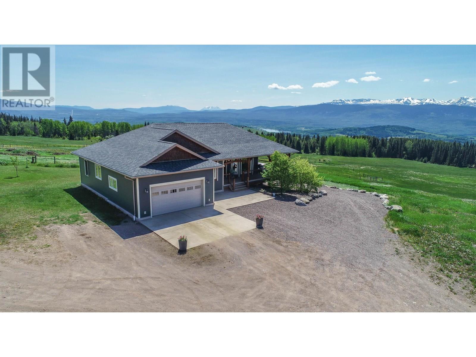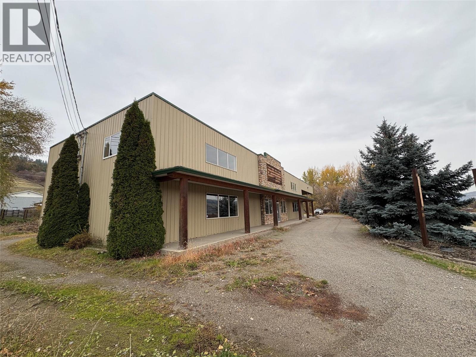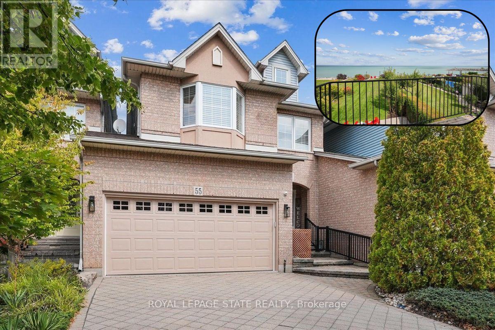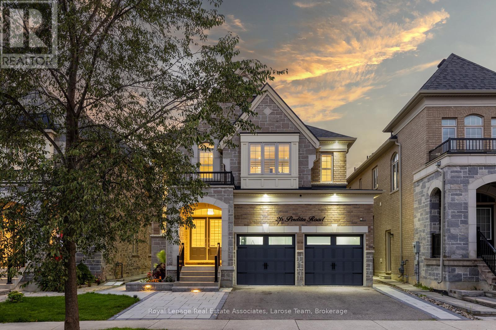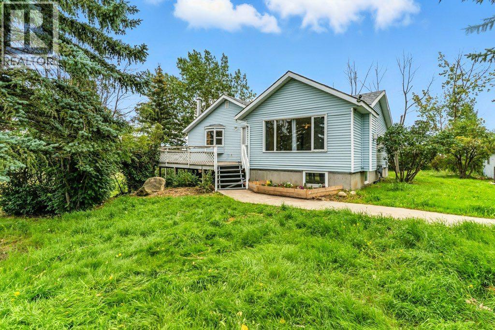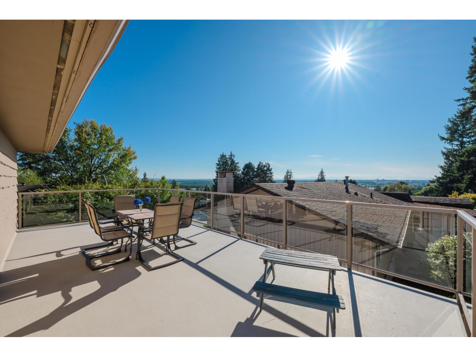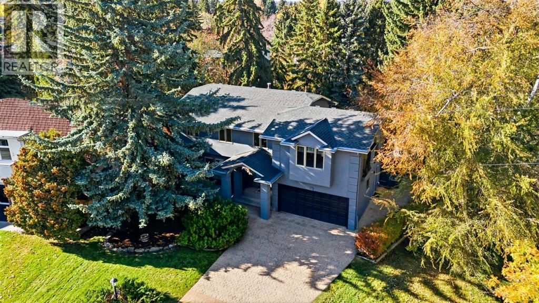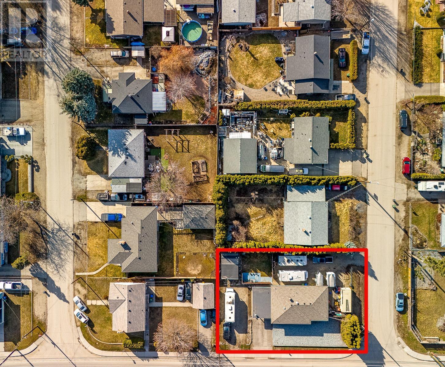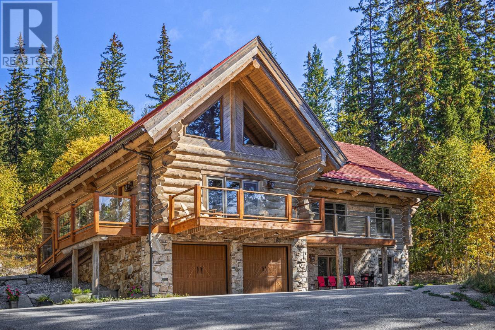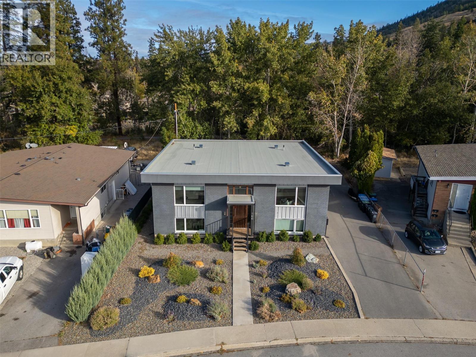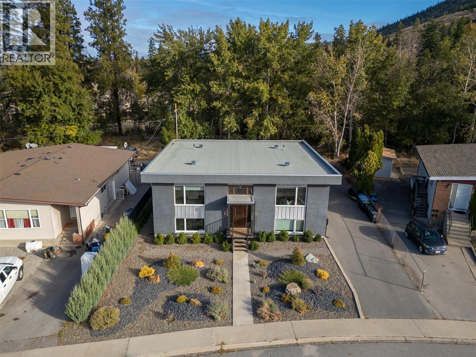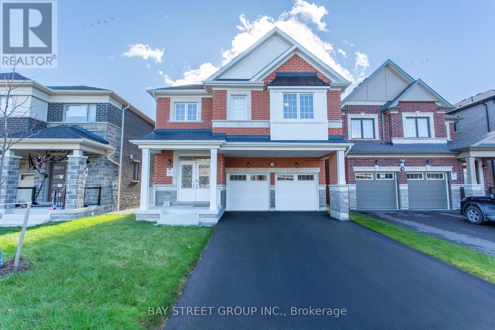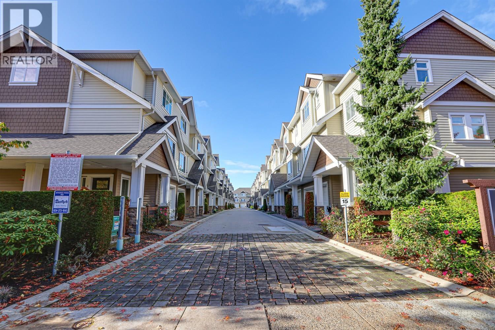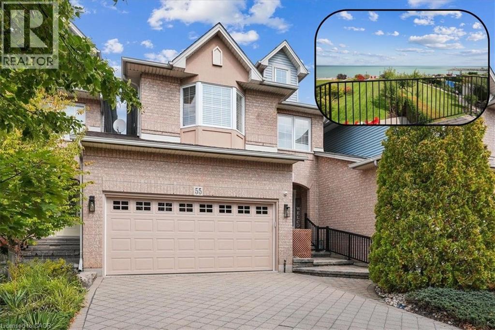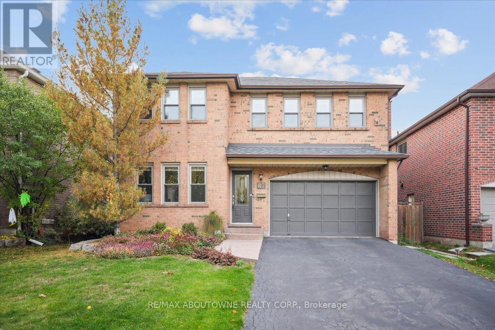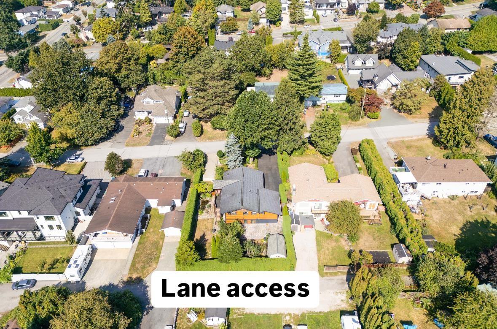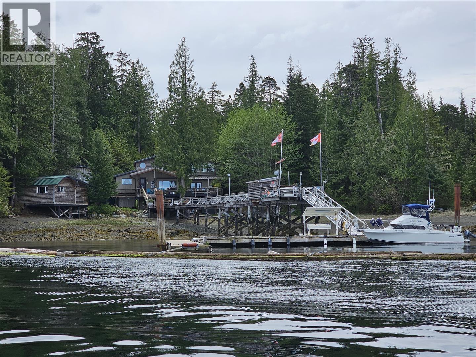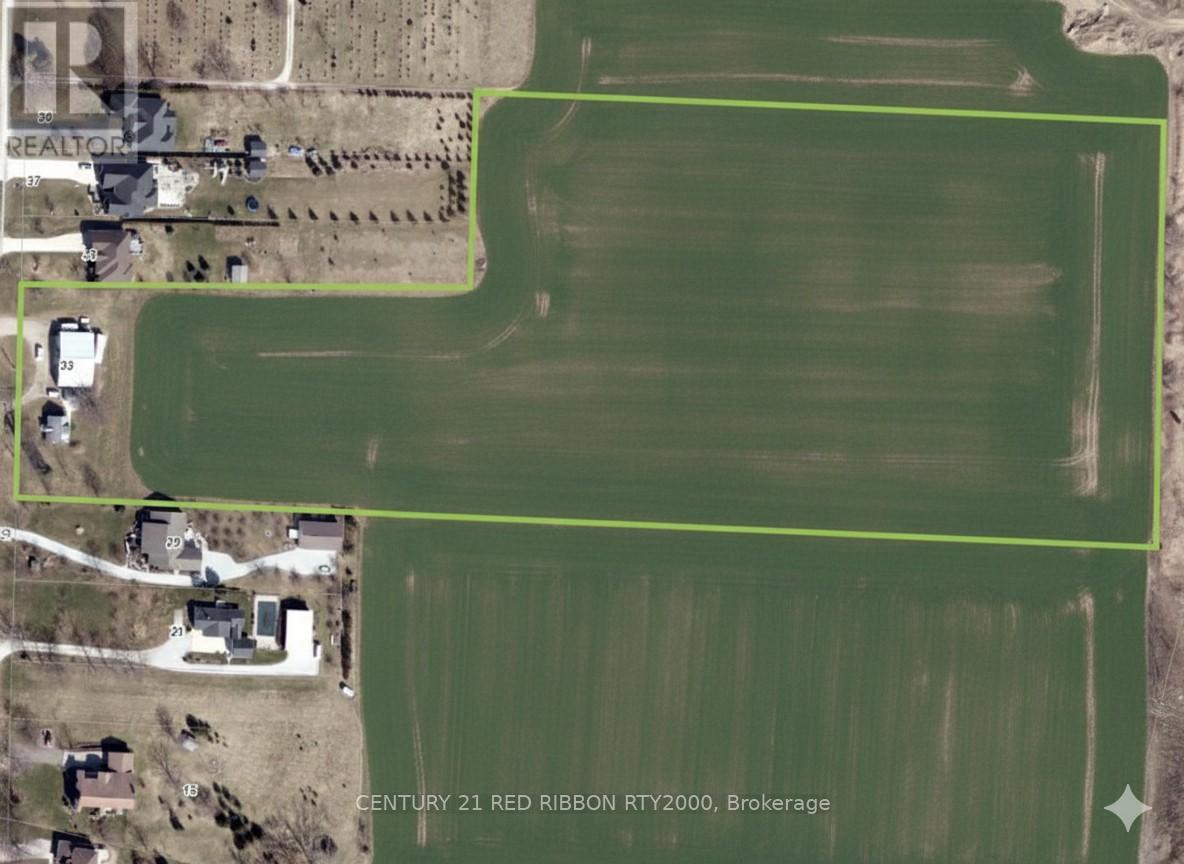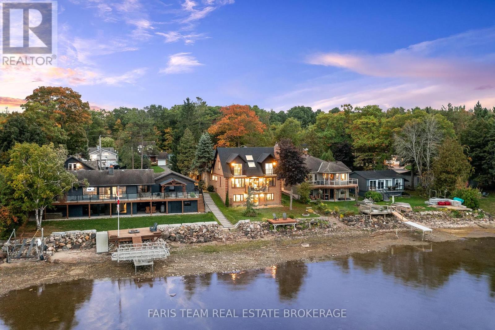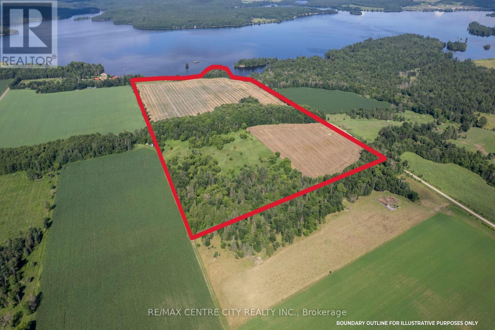153 Apple Road
Okanagan Falls, British Columbia
CLICK TO VIEW VIDEO! You have to come see this Heritage Hills executive home with stunning lake views & your own saltwater pool - an absolute outdoor entertainer's dream! With stunning curb appeal & over 4,000 sq.ft. interior living footprint, you are drawn into the big, bright open space of the living area, that extends to a large upper deck to enjoy the breathtaking views of Skaha Lake. All living is on the main floor with 2 bedrooms and a primary bedroom that is spacious & complemented by a 5pc ensuite that feels more like a spa. There are two additional magic spots: first, it's a large covered outdoor living area that flows seamlessly from a massive family room downstairs to the swimming pool area and deck. The entire wall of glass windows on the lower level and the staircase leading to it will remind you of a Palm Springs architectural design. It's easy to feel like a rockstar when you're entertaining in that space. The second: a 832 sq.ft. garage with custom cabinets that is perfect for a car collector or a wicked man-cave. Plenty of parking. New HWT. Light cement shingles that will last a lifetime. This is a premier neighbourhood where homes don't often come up for sale. Call us to book a showing. (id:60626)
Exp Realty
41 Brightbay Crescent
Markham, Ontario
Welcome to 41 Brightbay Crescent, A Hidden Gem on a Tree-Lined Street. This beautifully renovated bungalow is nestled on a quiet, picturesque street and offers exceptional potential both inside and out. With charming curb appeal, a garage equipped with an EV charger, and a lush front and back garden, this home is as functional as it is inviting. Recent updates include newer shingles, covered eavestroughs, and downspouts (all 2022), along with the added peace of mind of a backwater valve. Step inside to a bright, open layout featuring a newer kitchen with stainless steel appliances (2022), a breakfast bar, and thoughtful updates throughout. The main level features three generously sized bedrooms, while the lower level offers a fourth bedroom (plus one), a spacious family room, a dedicated gym area, a large laundry room, and ample storage. Looking for more space or income potential? The basement has a separate side entrance, making it ideal for conversion into a basement apartment or nanny/in-law suite. Situated on a large lot with so many opportunities to personalize or expand, 41 Brightbay Crescent is ready to welcome you home. (id:60626)
Royal LePage Your Community Realty
91 Harlandale Avenue
Toronto, Ontario
**Charming Home with Exceptional Land & Redevelopment Potential in North York Centre** An incredible opportunity in one of Toronto's most dynamic growth corridors! Situated just steps from Yonge & Sheppard, the subway, and North York City Centre within the Renew Yonge St vision! This attractive all-brick home with its welcoming front porch is filled with old world character and generous living space. A full bath on each floor allows for easy income conversion. It is an inspiring restoration project for those who love charm and history but the True Value lies in the land and future potential. With Toronto's evolving city plans encouraging higher density near Yonge Street and specifically near a subway, this property is ideally positioned for redevelopment. Options may include creating a 4-plex residence now or holding for even greater density potential in the years ahead. The solid current home offers main floor bedrooms and a huge 2nd floor space and a bathroom on every level! Located in the sought after Cameron School area and surrounded by approved residential developments along Sheppard Avenue West, this is a rare chance to secure a property in the heart of an ever changing neighbourhood. Whether you're a visionary builder, an investor, or a homeowner with long-term plans, the location speaks for itself. (id:60626)
Keller Williams Referred Urban Realty
Specialty Clearwater Valley Road
Wells Gray, British Columbia
Clearwater Lake tours is established at the south end of Clearwater Lake in Wells Gray Park, Clearwater, BC. The company operates under 2 BC Parks Operating permits encompassing Clearwater Lake, Azure Lake and Hobson Lake as well as a great deal of the surrounding park area. Wells Gray is a 1.3 million acre wilderness park and hosts thousands of visitors from Canada and all over the world every year. Clearwater Lake Tours has been offering Canoe rentals and guided tours since 1935 and is a thriving business. Full package of business financial details and client recommendations available on request (id:60626)
Coldwell Banker Executives Realty (Kamloops)
6536 Boundary Road
Telkwa, British Columbia
Located in a quiet rural area, this property offers impressive panoramic views, great sun exposure, a custom-built home, a second home, and 79 acres. The home features large windows throughout, allowing for plenty of natural light and uninterrupted views. Vaulted ceilings create a spacious feel and the large kitchen is ideal for cooking and entertaining. The master suite includes a steam shower and a walk-in closet. A beautiful covered deck provides a great spot to relax and enjoy the views. The walkout basement features large rooms and storage. Other features include heated bathroom floors, attached garage, large shop/barn, and concrete parking and walkway. A mobile home, set well away from the main home, offers rental potential or space for extended family. Come and enjoy the views! (id:60626)
RE/MAX Bulkley Valley
7851 Highway 97 Highway
Vernon, British Columbia
Formerly a retail country store, 7851 Highway 97 blends rustic character and small-town appeal while offering the functionality needed for modern service commercial or retail businesses. This unique property offers 6,193 SF, including 4,424 SF on the main floor and a 1,769 SF mezzanine with an additional 2,000 SF covered section ideal for storage, outdoor display or weather-protected operations. Inside the building is an open retail area featuring two bathrooms, three change rooms and plenty of storage space, providing flexibility for a variety of layouts and uses. The site plan outlines unpaved parking for 26 vehicles, offering ample parking or yard space. The building features approximately 19' clear to the ceiling and 10' clear to the mezzanine, is equipped with 200 AMP 3 phase power and is serviced by a well water system. Zoned C-2 (Highway Commercial), this property allows for a broad range of uses including retail, service commercial, office and light industrial. This is an excellent opportunity for owner-operators seeking high exposure along Highway 97 -- presenting the perfect opportunity to establish or grow your business in one of the area’s most distinctive and character-filled buildings. Please contact the listing agents for showing instructions (no touchbase) and detailed building specs. (id:60626)
Venture Realty Corp.
55 Edgewater Drive
Hamilton, Ontario
Experience unparalleled lakefront living with this exceptional property, offering breathtaking vistas from nearly every room. Perfectly positioned within the prestigious Newport Yacht Club community, this home provides the rare convenience of mooring a boat just steps from your front door, along with effortless QEW access for commuting. This "linked" townhome lives like a detached home, sharing no common walls and boasting parking for six vehicles, including a full double garage. The open-concept main level is a showcase of style and comfort, featuring an updated kitchen with new quartz counters, crown molding, gleaming hardwood floors, a gas fireplace, and a separate dining room. Step through sliding doors to an oversized patio that stretches across a meticulously landscaped 100-foot yard, leading to a private waterfront patio where you can watch the sun rise or set over Lake Ontario. Upstairs, you'll find three generous bedrooms plus a home office, bedroom-level laundry, 2nd gas fireplace in primary suite and two fully updated bathrooms. The primary suite opens onto a balcony where the panoramic lake and Toronto skyline views are simply unforgettable. Notable updates include new counters, sinks, faucets, roof, furnace, AC, light fixtures, and window treatments. A finished lower level with a walk-up to the yard adds even more living space. Rarely available, this is a truly special opportunity to secure a piece of Lake Ontario's waterfront-an address where every day feels like a getaway. (id:60626)
Royal LePage State Realty
26 Perdita Road
Brampton, Ontario
Welcome to 26 Perdita Rd., a stunning detached home in one of Brampton's most sought-after communities! Offering nearly 4,000 sq. ft. of total living space, this elegant 5-bedroom, 5-bathroom residence combines modern design, functionality, and comfort for the perfect family lifestyle. This home comes with a LEGAL basement apartment, with SEPARATE entrance which boasts 9-ft ceilings, a full galley kitchen, combined living/dining area, large bedroom with double closet and ensuite 3-piece bath, and private laundry- ideal for multi-generational living or rental income. Step inside through the impressive double-door entry to a sun-filled foyer with 11-ft ceilings on the main floor, elegant engineered hardwood, and expansive windows with California shutters throughout. The open-concept dining room with coffered ceiling and a great room with a gas fireplace and waffle ceiling create the ideal setting for gatherings. The chef-inspired kitchen features quartz countertops, a waterfall island, extended pantry, and premium Jenn Air appliances, with a walkout to a beautifully landscaped backyard. A convenient main floor laundry adds to the ease of everyday living. On the upper floor, discover four spacious bedrooms, including a luxurious primary retreat with a spa-like ensuite, jacuzzi tub, glass shower, and a large walk-in closet. A versatile loft/office space completes the upper level. Exterior upgrades include all new lighting, interlocking stone in the front and backyard (2025), a fully fenced yard, and a renovated double garage with legal EV charger and tiled floor (2024). Perfectly located near top-rated schools, parks, scenic trails, and plazas with restaurants, shops, and fitness studios. With easy access to Hwy 401 and 407, multiple GO Stations, and premier shopping centres including Toronto Premium Outlets, this home offers the ultimate blend of style, space, and convenience. Don't miss this exceptional property that truly has it all! (id:60626)
Royal LePage Real Estate Associates
290003 96 Street E
De Winton, Alberta
Hosting the highest hilltop for miles, this 60-acre property offers panoramic, 360° views—including the mountains to the west and the city to the north and the adorable Davisburg church across the road. Located just minutes from Calgary and Okotoks, it’s a setting that combines rural tranquility with urban convenience.The 1960’s walk-out bungalow is solidly built and ready for your customization with new shingles in 2017. Inside, you’ll find 4 bedrooms and 3 bathrooms, a gas fireplace in the living room and an efficient wood-burning stove downstairs. The solid hardwood flooring on the main level flows through to ceramic tile in the kitchen and bathrooms. The lower level features full egress windows in the basement bedrooms for natural light and safety. The oversized double garage has room for toys, vehicles and work benches.The property boasts a reliable well with a new pump and expansion tank installed in 2023. A large multi-purpose outbuilding sits on an expansive concrete pad, combining enclosed indoor space with animal shelters—ideal for agricultural, equestrian, or hobby farm uses. The potential is limitless in this special property. (id:60626)
Cir Realty
10601 Hermosa Drive
Delta, British Columbia
No sign posted yet 10601 Hermosa Drive will meet your checklist! Well maintained home -Very bright rooms -Ocean views -River view -Sunset views -Coastal island and mountains views - Open concept kitchen -Vaulted family room addition -Private, fenced yard -Flat grass play space -Ample storage -Covered patio -Two Large decks with glass railings -Sauna -Electrical for a hot tub -Hardwood and tile floors -Garage - Suite potential -Excellent neighbourhood- Close to rec centres and community fields -Walk to Burns bog- So, come check out 10601 Hermosa Drive, and check off your list. By appointment only (id:60626)
RE/MAX Performance Realty
723 Willamette Drive Se
Calgary, Alberta
Welcome to Willow Park Estates, where timeless architecture meets modern refinement. Perfectly positioned on a massive pie-shaped lot siding onto a green space and the Willow Park Golf Course, this impressive 2-storey home offers over 2700 sq. ft. above grade, a fully finished basement, 4 bedrooms, 4.5 bathrooms, and a double attached garage. Step inside to a bright, open foyer that immediately feels inviting. The home has been recently repainted, with refinished hardwood floors adding warmth and sophistication throughout. The open-concept layout connects the formal living and dining areas to the beautifully renovated kitchen—a true centerpiece of the home. Featuring quartz countertops, a central island, new Jenn-Air appliances and custom cabinetry, this space was reimagined to combine everyday practicality with elevated design. The adjacent home organization area provides a dedicated space for managing family life, while the cozy family room with a gas fireplace and custom built-ins invite you to relax and unwind. A bar area and updated 2-piece powder room complete this thoughtfully designed main level, making entertaining both easy and elegant. Upstairs, the layout continues to impress. There are three spacious bedrooms, a dedicated office with built-in desk and cabinetry, and a bonus room designed for flexibility. Complete with a Murphy bed, second fireplace, its own bar area, and a private ensuite, this room can serve as a media lounge, guest suite, or teenager’s retreat. The primary suite is a true sanctuary, offering custom built-ins, a private balcony overlooking the treed yard, and a luxurious ensuite featuring dual vanities, a huge jetted tub, and a steam shower. The upper-level laundry—featuring a brand-new washer and dryer—adds everyday convenience, alongside an updated 3-piece bathroom serving the secondary bedrooms. Downstairs, the fully finished basement provides even more versatile living space. A large recreation room is perfect for games, fitness, o r family movie nights. There’s also a fourth bedroom, a 3-piece bathroom, and a huge storage area complete with built-in shelving. The home’s updated electrical system, new HRV, and new A/C unit enhance comfort and efficiency throughout all seasons. Step outside to your own private retreat. The massive pie-shaped yard is surrounded by mature trees, offering serenity and privacy. A large deck with a BBQ gas line and gas fireplace extends your living space outdoors—perfect for summer gatherings or quiet evenings under the stars. The home’s new roof ensures long-term peace of mind, while the removal of all poly-B plumbing adds lasting value and reliability. Every detail has been considered—new carpet throughout adds a fresh feel underfoot, while dual new hot water heaters ensure this home is as practical as it is beautiful. Located in one of Calgary’s most established and desirable neighbourhoods, this property offers the best of Willow Park living. (id:60626)
Century 21 Bamber Realty Ltd.
255 Leathead Road
Kelowna, British Columbia
Presenting an exciting opportunity to acquire a strategic property with tremendous development potential. Located in a sought-after area, this parcel of land can be combined with neighboring property and is primed for a 6-storey building development, offering substantial upside for savvy investors and developers. The location benefits from a strong growth trajectory, with nearby developments driving demand for new housing. Its proximity to UBCO, schools, airport, parks, shopping precincts, and transport hubs adds further value to the project, ensuring strong demand and future capital growth. (id:60626)
Exp Realty (Kelowna)
462 Ottoson Road
Golden, British Columbia
WELCOME to 462 Ottoson Road in Golden BC! This one-of-a-kind log home is set on a forested, rural acreage only minutes from Golden, yet offers seclusion, privacy and Mountain Views. It even has a creek running through it! What more can one ask for? How does income and revenue sound? The 3 separated living quarters create a few different revenue models to choose from, and offer flexibility along with generous opportunity for revenue generation. The Lower Suite, also known as the 'Rustica' is very popular with Guests and receives raving reviews. The Upper Suites feature traditional log architecture, and the monumental fireplace will keep you (or your Guests) warm and cozy while relaxing and de-stressing. The home and its three living quarters are being offered fully furnished, so it's ready for you to step in and earn some income immediately. Call your Realtor? today to set up your viewing! (id:60626)
Exp Realty
166 Mcpherson Crescent
Penticton, British Columbia
INVESTMENT OPPORTUNITY! This stunning fourplex plus legal carriage home is quietly nestled along Penticton Creek with access to endless walking trails. The entire property was substantially renovated in 2018/2019 with four outstanding two bedroom and one bathroom suites and the beautifully finished separate legal one bedroom carriage home. Essentially everything was updated with roof, windows, and exterior, of both buildings as well as refinishing all interiors from top to bottom. All five units are rented with excellent tenants. This is a very rare package with in-suite laundry, bike storage for five bikes, one parking stall for each dwelling, superb landscaping, all in an absolutely fantastic location. Please provide 48 hours notice for showing. The property is under professional property management and is meticulously maintained and ready for a new owner! Call the Listing Representative for details. (id:60626)
RE/MAX Penticton Realty
166 Mcpherson Crescent
Penticton, British Columbia
INVESTMENT OPPORTUNITY! This stunning fourplex plus legal carriage home is quietly nestled along Penticton Creek with access to endless walking trails. The entire property was substantially renovated in 2018/2019 with four outstanding two bedroom and one bathroom suites and the beautifully finished separate legal one bedroom carriage home. Essentially everything was updated with roof, windows, and exterior, of both buildings as well as refinishing all interiors from top to bottom. All five units are rented with excellent tenants. This is a very rare package with in-suite laundry, bike storage for five bikes, one parking stall for each dwelling, superb landscaping, all in an absolutely fantastic location. Please provide 48 hours notice for showing. The property is under professional property management and is meticulously maintained and ready for a new owner! Call the Listing Representative for details. (id:60626)
RE/MAX Penticton Realty
1409 Mockingbird Square
Pickering, Ontario
Welcome to a masterpiece of modern living in the highly sought-after Mulberry Community. This stunning, barely year-old home has been meticulously upgraded with over $150,000 in premium enhancements, offering a move-in-ready experience of unparalleled style and comfort.Step inside and discover a bright, spacious layout defined by its flowing open-concept design. The combined living and dining area is bathed in natural light and features elegant hardwood flooring, an oak staircase, and a cozy electric fireplace, creating a warm and inviting atmosphere perfect for entertaining.The heart of this home is the chef-inspired kitchen, a true masterpiece boasting quartz countertops, a custom eat-in island, and ample cabinetry. It is equipped with brand-new, high-end stainless steel appliances, including a built-in centre-top electric stove, built-in oven, and microwave oven, making it as functional as it is beautiful.Upstairs, retreat to your private sanctuary in the primary bedroom. This spacious haven features a generous walk-in closet and a luxurious 5-piece en-suite bathroom, offering a spa-like experience at home. A second bedroom also boasts a walk-in closet and shares a well-appointed 4-piece bathroom with another spacious bedroom. The second floor is further enhanced by a large, versatile, open-concept family room-a perfect flex space for a media center, playroom, or lounge.Practicality meets premium living with an upgraded 200 AMP electrical service, ensuring capacity for all your modern needs.Enjoy a lifestyle of ultimate convenience, with quick access to public transit, shopping, schools, parks, Highways 401/407/412, and the Pickering GO Station.Your dream modern lifestyle awaits. Schedule a viewing today. (id:60626)
Bay Street Group Inc.
3 12351 No. 2 Road
Richmond, British Columbia
Southpointe Cove - Large spacious South facing 4 Beds + 3.5 Baths townhome by Westmark Development Group. Walking distance to Steveston Village, Homma Elementary and McMath Secondary. This home feature: Spacious Open-concept layout w/9ft ceilings, Gas range, Side by Side Double Garage. Three Bedrooms up & the primary bedroom offers a walk-in closet. One bedroom down with in suite bathroom provide plenty of space for family, guests or a home office. Welcome to your future home. Open house Saturday Nov 15, from 1:00 to 3:00pm. (id:60626)
1ne Collective Realty Inc.
55 Edgewater Drive
Stoney Creek, Ontario
Experience unparalleled lakefront living with this exceptional property, offering breathtaking vistas from nearly every room. Perfectly positioned within the prestigious Newport Yacht Club community, this home provides the rare convenience of mooring a boat just steps from your front door, along with effortless QEW access for commuting. This linked townhome lives like a detached home, sharing no common walls and boasting parking for six vehicles, including a full double garage. The open-concept main level is a showcase of style and comfort, featuring an updated kitchen with new quartz counters, crown molding, gleaming hardwood floors, a gas fireplace, and a separate dining room. Step through sliding doors to an oversized patio that stretches across a meticulously landscaped 100-foot yard, leading to a private waterfront patio where you can watch the sun rise or set over Lake Ontario. Upstairs, you'll find three generous bedrooms plus a home office, bedroom-level laundry, 2nd gas fireplace in primary suite and two fully updated bathrooms. The primary suite opens onto a balcony where the panoramic lake and Toronto skyline views are simply unforgettable. Notable updates include new counters, sinks, faucets, roof, furnace, AC, light fixtures, and window treatments. A finished lower level with a walk-up to the yard adds even more living space. Rarely available, this is a truly special opportunity to secure a piece of Lake Ontario's waterfront-an address where every day feels like a getaway. (id:60626)
Royal LePage State Realty Inc.
87 River Oaks Boulevard W
Oakville, Ontario
Beautifully maintained & extensively updated 4-bdrm home offering approximately 3,036 sq. ft. of finished living space including the newly completed lower level. Located in Oakville's sought-after River Oaks community, this home is steps to Munn's Creek Park, top-rated schools, River Oaks Community Centre, ravine trails, shopping and transit, an ideal family setting with exceptional walkability & convenience. Loaded with upgrades, this home features smooth 9' ceilings on the main level, upgraded baseboards, new LED lighting, fresh broadloom & wide-plank flooring (2024-2025), newer roof shingles & patio doors (2024), windows (2009) & furnace (2019), & an owned hot water tank (2024). The spacious main floor offers an inviting living/dining room with bay window, a sunken family room with vaulted ceiling, two skylights & a brick-feature wood-burning fireplace, plus a renovated 2-piece bath & main floor laundry with garage access. The kitchen offers generous cabinetry with wine storage, quartz counters, pantry, Jenn-Air fridge, Bosch dishwasher, and sliding door walkout to the private backyard. The second floor features four generous bedrooms And two renovated bathrooms. The primary suite includes a large mirrored closet and a stunning 3-piece ensuite (2025) with oversized glass shower, black fixtures, bench seating, Toto toilet and modern stone-look finishes. The main 4-piece bath is also updated with a Neptune soaker tub and rain shower. The professionally finished basement (2024-2025) adds bright, functional living space with luxury vinyl plank flooring and smooth ceilings, offering an open recreation area, games room, storage & a rough-in for a future bathroom & fireplace. Enjoy outdoor living in the fully fenced backyard complete with a large two-tier deck, pergola wrapped in greenery, arbour with built-in bench, & mature landscaping, perfect for entertaining. Move-in ready & upgraded with pride of ownership throughout, this is the one you've been waiting for. (id:60626)
RE/MAX Aboutowne Realty Corp.
18058 57a Avenue
Surrey, British Columbia
Welcome to this stunning home in Cloverdale's sought-after Hillside area! Sitting on a rare 9,500 sq/ft lot with 78 ft of frontage and LANE ACCESS, this unique property offers incredible privacy and BEAUTIFUL VIEWS. This 5-bedroom, 2-bath home has been exceptionally cared for. Main floor features a bright kitchen, a spacious living area, and a primary bedroom on the main. Downstairs offers excellent SUITE POTENTIAL w/ 3 bedrooms, an updated bathroom, large rec room, laundry, and SEPARATE ENTRY. Step outside to your park-like backyard, complete with mature trees, a spectacular rock water feature, and a custom hand-crafted detached workshop w/ loft. Out front you'll find loads of parking w/ spots available on both sides. Located near shopping, schools, hospital & Cloverdale Exhibition (id:60626)
Royal LePage Wheeler Cheam
34 Whiskey Cove (Denny Island) Road
Bella Coola, British Columbia
Stunning oceanfront home on 0.97 acres on Denny Island offering comfort, adventure, and investment potential in one of BC's most pristine coastal settings. This beautifully crafted four-bedroom, two-bathroom home features vaulted ceilings, picture windows, and spacious decks showcasing breathtaking ocean and mountain views. A detached, fully renovated guest cabin provides extra accommodation or rental income. The upgraded dock includes power, water washdown, fish cleaning station, reinforced breakwater, and protected moorage. A versatile processing and storage building supports small-scale commercial use. Fully furnished and turn-key, this rare property is ready for your coastal venture. (id:60626)
Landquest Realty Corporation
Landquest Realty Corp (Northern)
33 Beechwood Avenue
Lambton Shores, Ontario
ATTENTION FARMERS, DEVELOPERS AND INVESTORS! Here's an exceptional opportunity to acquire a remarkable 14-acre property nestled in the heart of charming Forest, just a short drive from the stunning shores of Lake Huron. Great for a hobby farm or future development with lots of potential. This property features a comfortable 2+1 bedroom, one-and-a-half-story home that boasts a decent kitchen, a dining room, and a cozy living room, providing an inviting atmosphere for relaxation and family gatherings. On the main level, there is a generously sized bedroom and a convenient four-piece bathroom, while the upper floor offers two spacious bedrooms perfect for family or guests. The unspoiled basement provides ample storage space for all your needs. Recent updates to the home include a new roof (2019), a hot water boiler (2012), and new windows (except for the front) installed in 2020, ensuring comfort and energy efficiency. Adjacent to the home, you'll find a 16' x 24' single-car garage equipped with Hydro, ideal for use as a workshop. Additionally, there's a substantial 40' x 70' drive shed that can serve as storage or workshop space, also equipped with Hydro. The remaining land is currently utilized as workable farmland, which is rented on a year to year basis. With its significant development potential, this property could be exactly what you've been searching for! (id:60626)
Century 21 Red Ribbon Rty2000
238 Robins Point Road
Tay, Ontario
Top 5 Reasons You Will Love This Home: 1) Enjoy stunning waterfront living with over 50' of Georgian Bay frontage, offering expansive views and a layout that easily adapts to your needs 2) Featuring three distinct private living areas, including a fully finished lower level with its own kitchen, living space, bedroom, and bathroom, as well as an upper-level suite with a bedroom, bathroom, family room, and kitchenette, perfect for guests or rental opportunities 3) The spacious main level offers an open, flowing design with a cozy fireplace, a gourmet kitchen equipped with granite countertops and built-in appliances, as well as a quiet sitting room ideal for a home office, and a conveniently located laundry area 4) Thoughtfully updated between 2020 and 2024 with new heating and cooling systems, updated windows and patio doors, a refreshed roof complete with skylights, modern siding, and newly built decks 5) Located in the heart of Victoria Harbour with quick access to everyday amenities and Highway 400, making travel to Midland, Orillia, Barrie, and Toronto fast and convenient. 3,147 square feet plus a finished basement. (id:60626)
Faris Team Real Estate Brokerage
Pt Lts 38 & 39 Conc 9
Whitewater Region, Ontario
With over 2200' frontage on the Ottawa river, 54 cultivated acres and over 10 acres of hardwood bush this 92.75 acre parcel has many potential uses. Located just 12 minutes from Highway 17 and 15 min from the town of Cobden, this property offers great access. The cultivated acres are made up of a productive St Rosalie & Renfrew Clay, and are currently rented to a local farmer. The bush has a nice variety of hardwood trees which are set along a ridge. The river frontage has several nice spots to build a house, cottage or seasonal accommodation. Properties like this don't come to the market often, come see it for yourself! (id:60626)
RE/MAX Centre City Realty Inc.


