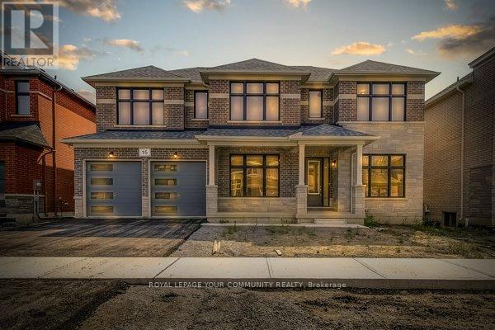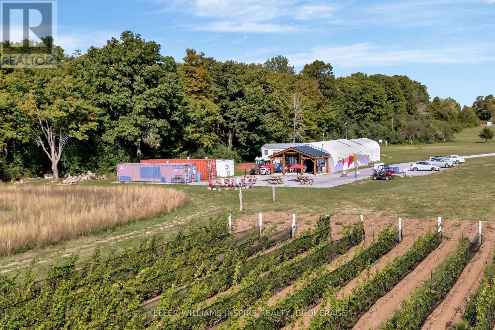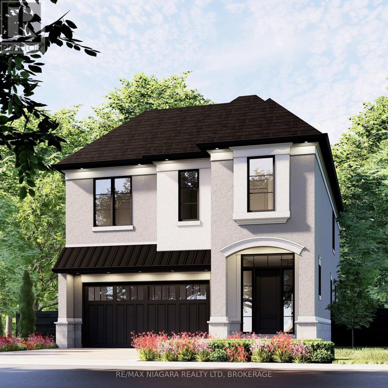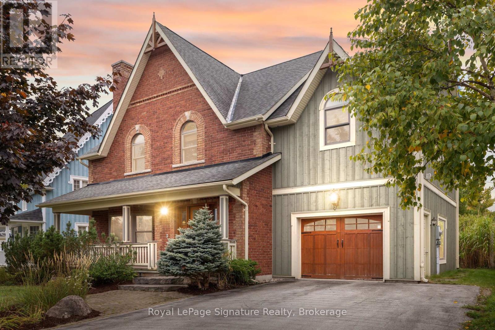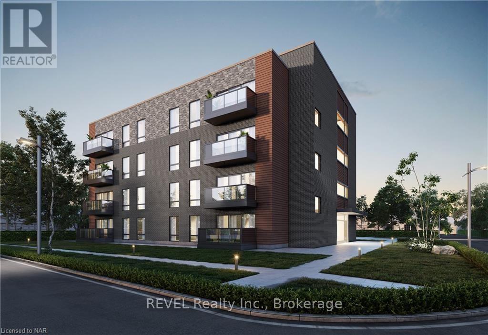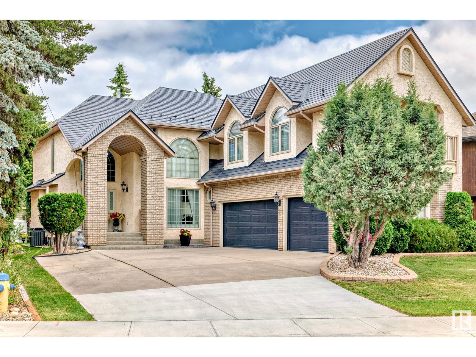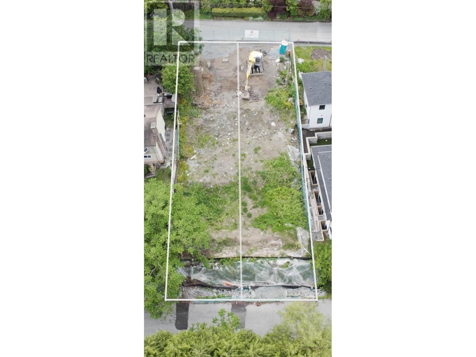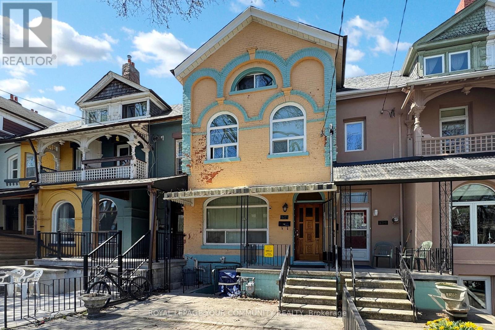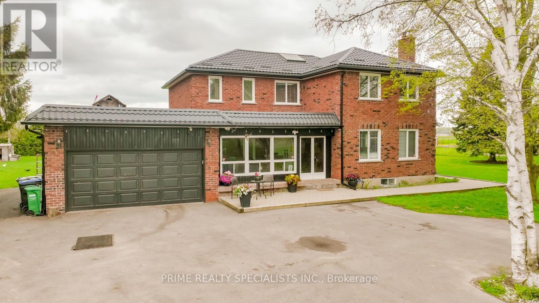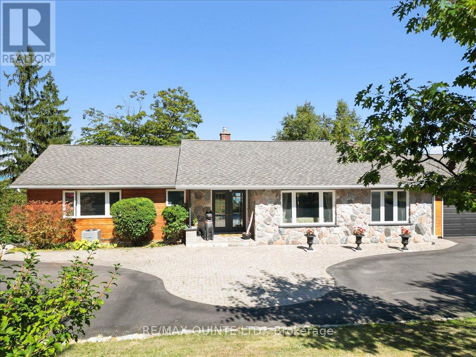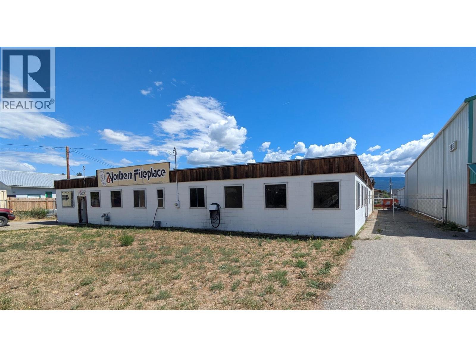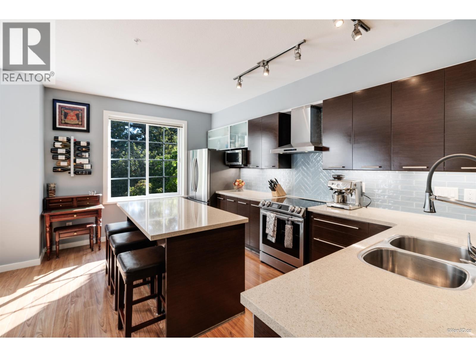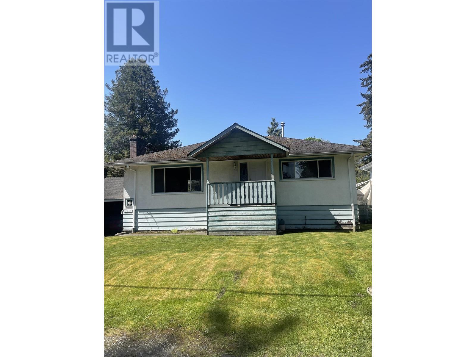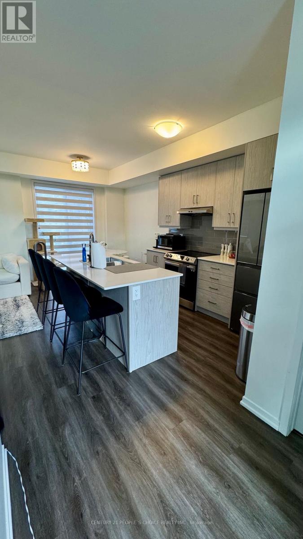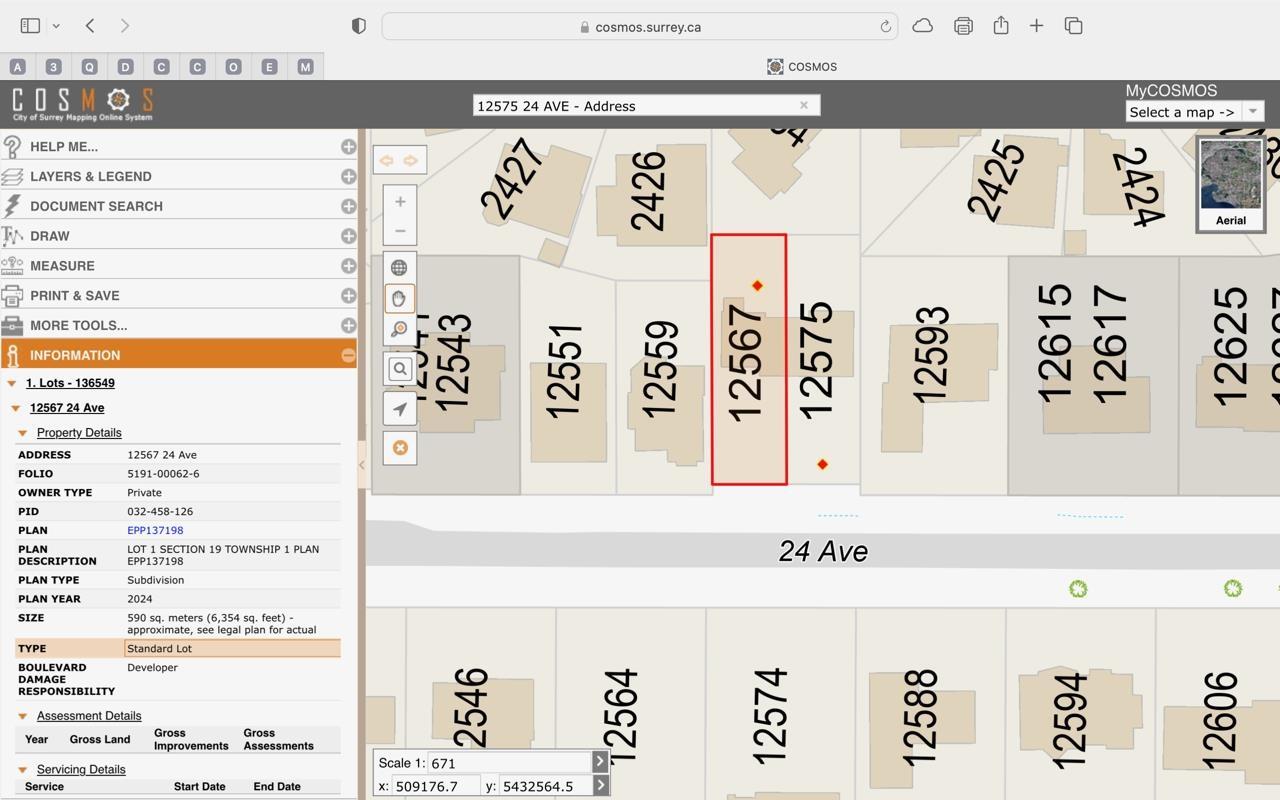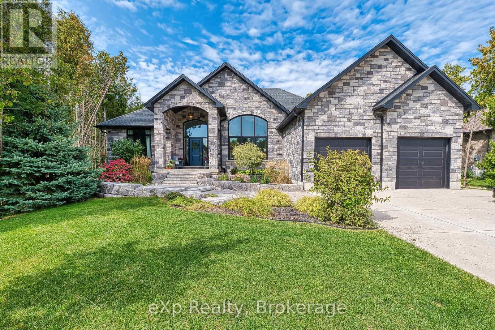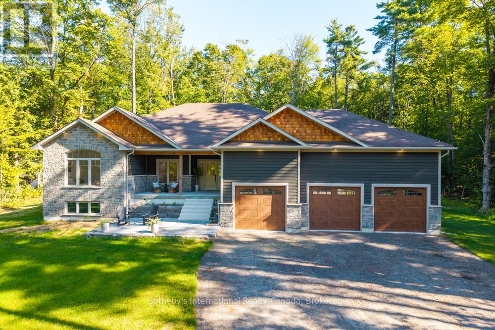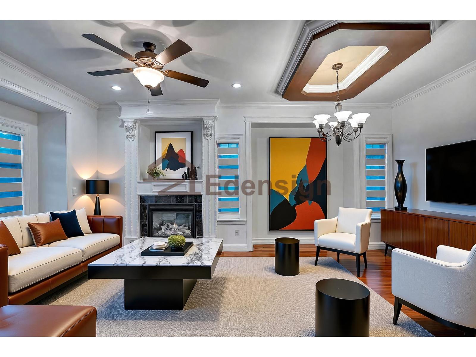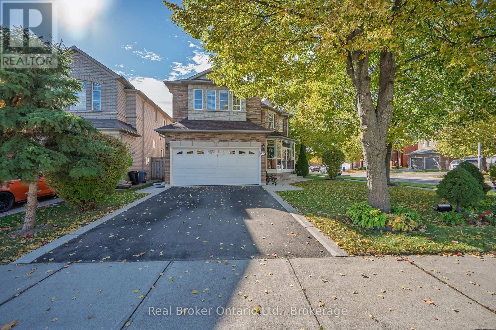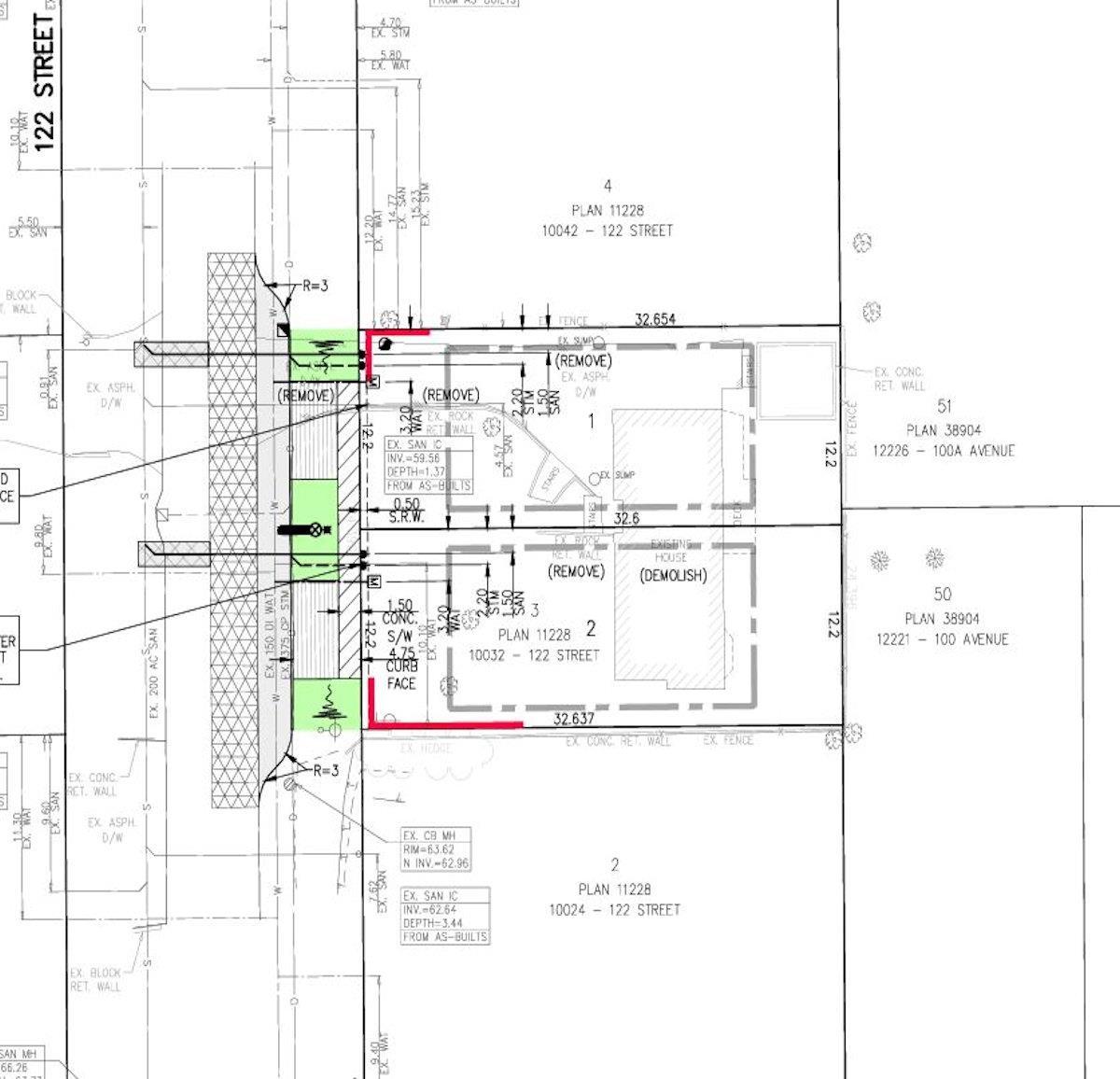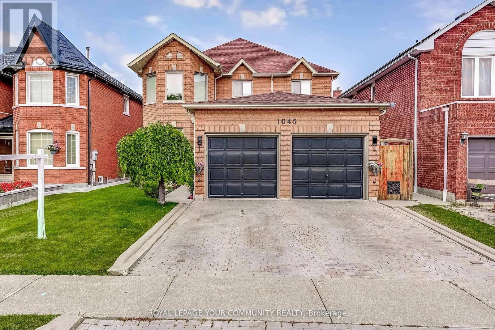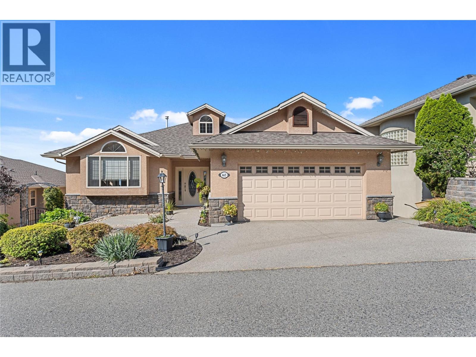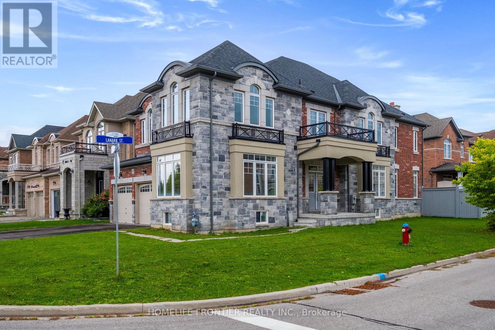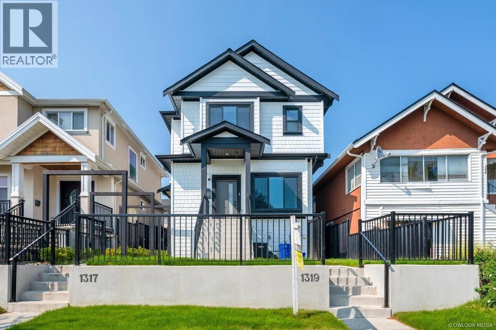15 Rail Trail Court
Georgina, Ontario
Welcome To 15 Rail Trail Court--A Spacious Sandpiper Model--Elevation B By Briarwood Homes, Located In The Prestigious Trilogy Community In Sutton. This Spacious And Airy Home Boasts Over 4,000 Sq. Ft. Of Living Space On A Premium 60 Ft. Lot, Situated On A Quiet Cul-De-Sac And Backing Onto Serene Green Space--Offering Privacy And A Peaceful Setting For Your Family. With 5 Generously Sized Bedrooms, 4 Bathrooms, And A Walkout Basement, This Home Is Perfect For Large Or Growing Families. A Rare Feature Includes Double Staircases Leading To The Basement, Enhancing Flow And Functionality Throughout The Home And The Best Part Is That There's Incredible Potential To Add Your Personal Touch--Whether It's Redesigning The Kitchen, Updating The Hardwood Flooring, Or Removing The Upstairs Carpet, The Possibilities Are Endless. Enjoy The Convenience Of Being Steps To Schools, Parks, And Trails, And Just Minutes From The Lake, Beaches, Shopping, And All Local Amenities. Excellent Commuter Access With Hwy 48 Nearby And Just 10 Minutes To Keswick And Hwy 404. This Is Your Chance To Own In One Of Sutton's Most Desirable Neighbourhoods--Don't Miss It! (id:60626)
Royal LePage Your Community Realty
18055 Loyalist Parkway
Prince Edward County, Ontario
Discover the extraordinary opportunity to own a piece of Prince Edward County's soul with Sangreal Estate Vineyard and Morandin Wines a property rooted in history and ready for its next chapter. This is more than a sale; its an invitation to continue a legacy and steward land that has already proven its worth. The journey began with a leap of faith. The founder, a successful Toronto media executive, was drawn to the County's natural beauty and the deep family roots his wife's lineage held in the region, dating back to 1798. Inspired by this homecoming and guided by formal winemaking training, they set out to create a premium, terroir-driven winery. Their story is woven with a symbolic Rule of Threes, bidding on three properties over three years, ultimately purchasing 33 acres on Highway 33, and planting five acres of three Burgundian varietals: Pinot Noir, Chardonnay, and Pinot Gris. The name Sangreal reflects this vision, with its dual meaning: Sang Real (Royal Blood), honoring the County's heritage, and San Greal (Holy Grail), symbolizing the pursuit of exceptional wines. Today, those mature vines are in their prime, producing award-winning Pinot Gris, Pinot Noir and Chardonnay, distributed through the LCBO and Michelin Restaurants. Now, the story continues. Sangreal can be purchased on its own or together with Morandin Wines(including Brand, all equipment & inventory) for $1799,000, offering a turnkey opportunity with established production, distribution, and a boutique tasting room designed for a direct-to-consumer experience. There is room for future vineyard expansion, a private residence or guest accommodations. A grove of sugar maples offers future maple syrup production. This estate offers both growth potential & a chance to craft your own chapter in PECs celebrated wine narrative. The current owners vision has built a strong foundation. The next steward will inherit not just a thriving wine business, but a story and the opportunity to make it their own. (id:60626)
Keller Williams Inspire Realty
Lot 40 Lucia Drive
Niagara Falls, Ontario
$70,000 OFF THE LIST PRICE FOR FIRST 7 OFFERS!!! KENMORE HOMES 70TH ANNIVERSARY SPECIAL!!! WELCOME TO THE CASTELLO MODEL. Looking for the perfect family home or need more space you found it. This fantastic layout has 4 bedrooms, 4 bathrooms and an upper level family room. Located in a Prestigious Architecturally Controlled Development in the Heart of North End Niagara Falls. Starting with a spacious main floor which features a large eat in kitchen w/gorgeous island, dining room, 2pc bath, living room with gas fireplace and walkout to covered concrete patio. Where uncompromising luxury is a standard the features and finishes Include 10ft ceilings on main floor, 9ft ceilings on 2nd floors, 8ft Interior Doors, Custom Cabinetry, Quartz countertops, Hardwood Floors, Tiled Glass Showers, Oak Staircases, Iron Spindles, 40 LED pot lights, Front Irrigation System, Garage Door Opener and so much more. This sophisticated neighborhood is within easy access and close proximity to award winning restaurants, world class wineries, designer outlet shopping, schools, above St. Davids NOTL and grocery stores to name a few. If you love the outdoors you can enjoy golfing, hiking, parks, and cycling in the abundance of green space Niagara has to offer. OPEN HOUSE EVERY SATURDAY/SUNDAY 12:00-4:00 PM at our beautiful CASTELLO MODEL home located at 2326 TERRAVITA DRIVE or by appointment. MANY FLOOR PLANS TO CHOOSE FROM. (id:60626)
RE/MAX Niagara Realty Ltd
161 Snowbridge Way
Blue Mountains, Ontario
Discover chalet-style elegance in the highly sought-after Historic Snowbridge community, just minutes from the Blue Mountain ski hills, private clubs, Monterra Golf, and the vibrant Village. This beautifully finished home offers the perfect four-season escape, with easy access to dining, shopping, and endless outdoor recreation. The main level features an expansive kitchen with granite countertops, Jenn-Air appliances, custom cabinetry, and a large island with a built-in wine fridge all seamlessly connected to an open-concept living and dining area. Step out to a private backyard with a deck and hot tub, where you can enjoy phenomenal views of the ski hills beautifully lit at night making it ideal for après-ski entertaining or relaxing with family and friends. Upstairs, the professionally designed primary suite is a true retreat, showcasing a striking red brick accent wall and a spa-inspired ensuite with heated floors, a glass-enclosed rain shower, and a deep soaker tub. Two additional bedrooms with soaring vaulted ceilings add both character and comfort, and share a stylish four-piece bathroom. The fully finished lower level expands your living space with a generous family room, full bathroom, guest bedroom featuring custom built-in twin beds, and a mudroom with direct access to the garage and hot tub. Additional highlights include hickory hardwood flooring, built-in speakers, and picturesque views throughout. Plus you'll enjoy access to the exclusive Snowbridge community pool. With timeless chalet charm, an exceptional family floor plan, and a location that offers both adventure and relaxation. This is a home you wont want to miss! (id:60626)
Royal LePage Signature Realty
1 Dexter Road
St. Catharines, Ontario
Amazing development opportunity that is Site Plan approved located just on the out skirts of downtown St.Catharines cornering St.Paul St.West and Dexter St., 1 block from the St.Catharines Go-Station, and just minutes from Ridley College! 4 story, 14 units in total, all 2 bedrooms, 2 bathrooms each just under 1000 sq.ft/unit! Seller is looking for a possible joint venture opportunity to complete this project. (id:60626)
Revel Realty Inc.
17416 53 Av Nw
Edmonton, Alberta
A rare, majestic gem with the river valley at your front door! This exquisite estate home offers over 3,000 sq ft plus a developed basement, a triple garage, and lush landscaping that surrounds you in natural beauty. The showstopping exterior features a soaring portico and incredible curb appeal. Inside, a grand curved staircase and open second-floor hallway make a dramatic first impression. The custom Heritage kitchen is a masterpiece of craftsmanship and quality, complemented by beautifully renovated baths and timeless finishes throughout. The like-new condition is evident at every turn. A fully finished basement with second kitchen provides flexible space for entertaining or multi-gen living. The palatial primary suite is fit for Royalty and features a covered balcony with sweeping views and the ensuite is like a dream Grecian spa. Your private backyard oasis is complete with patio, deck, and gorgeous garden beds. With a newer metal roof for peace of mind, this awe inspiring home is unforgettable! (id:60626)
Coldwell Banker Mountain Central
2304 Henry Street
Port Moody, British Columbia
BUILD YOUR DREAM HOME WITH STUNNING OCEAN & MOUNTAIN VIEWS! This 4,000 sq. ft. lot offers a rare opportunity to create a truly remarkable custom home in one of Port Moody´s most desirable and peaceful neighborhoods. Plans are ready for submission to build a 3-story masterpiece featuring a walk-out legal basement suite and a charming laneway home. Laneway access is off Hope Street, and main house access from Henry Street. Enjoy breathtaking mountain and ocean views from your future home, just steps from Port Moody´s vibrant local eateries, cafes, breweries, and shops. You´re also walking distance to the SkyTrain, Rocky Point Park, the Shoreline Trail, and top-rated schools. This is a golden opportunity to build not just a home but a lifestyle. (id:60626)
RE/MAX Nyda Realty Inc.
134 Brunswick Avenue
Toronto, Ontario
A rare opportunity to own a LEGAL DUPLEX in one of Toronto's most sought-after neighbourhoods - Harbord Village. This townhouse offers 1,847 sq ft above grade plus 736 sq ft in the basement with 2 separate entrances (one from the backyard and one entrance from the front of te property). With 13 rooms, two kitchens above grade, four bathrooms, and a finished lower level featuring two large bedrooms, this property is ideal for multi-generational living or strong rental returns. An excellent project for renovators, builders, or investors looking to add significant value. With strong rental demand and the potential for a laneway house, this home presents endless opportunities in a high-demand location. Just steps to U of T, Bloor Street, Spadina, TTC, and an endless variety of shops, restaurants, and amenities. (id:60626)
Royal LePage Your Community Realty
17979 St Andrews Road
Caledon, Ontario
Charming Country Retreat on a Pristine 1-Acre Lot Near Caledon East. Welcome to this beautifully maintained home nestled on a full acre of flat, usable land just minutes from Caledon East. Surrounded by rolling countryside and mature trees, this 4+1 bedroom gem offers the perfect blend of peaceful rural living and modern comfort. Step inside to discover a sun-drenched interior filled with natural light, thanks to large windows that frame picturesque views in every room. The open-concept main floor features a stylish, updated kitchen complete with gleaming quartz countertops, stainless steel appliances, and a walkout to a spacious wrap-around deck ideal for outdoor dining, entertaining, or simply enjoying your private backyard oasis. The primary suite is a true sanctuary, boasting a luxurious spa-like en-suite with a deep soaker tub, glass-enclosed stand-up shower, his-and-hers vanities, and a generous walk-in closet. Two additional bedrooms upstairs, plus a separate walk-in closet, offer ample space for family or guests. Downstairs, the finished basement provides incredible versatility. Whether used as an in-law suite, rental unit, or additional living space, it includes a large bedroom, an open-concept living/dining area, and a cozy wood-burning fireplace perfect for relaxing on cool evenings. Other highlights include a durable, low-maintenance aluminum lifetime roof and beautifully maintained grounds that offer plenty of potential for a hobby farm or custom landscaping. Located just 10 minutes from Orangeville, 20 minutes from Brampton, and under an hour from Downtown Toronto, this home combines country serenity with unbeatable convenience. With quick access to Bolton GO and Highway 410. (id:60626)
Prime Realty Specialists Inc.
11536 Loyalist Parkway
Prince Edward County, Ontario
Discover the charm and tranquility of waterfront living in this beautifully maintained 2+2 bedroom home on the shores of Adolphus Reach. The main level features a spacious living room with panoramic water views at your fingertips, enhanced by the warm ambiance of a propane fireplace. Step out onto the expansive deck and watch sailboats and lake freighters glide by, an ever changing view you'll never tire of. The large, functional kitchen also offers walkout access to the deck and flows seamlessly into a generous dining room, perfect for entertaining. The primary bedroom overlooks the water and includes an attached powder room/closet area which can easily be converted back to a third main floor bedroom if desired. Additional features include main floor laundry and direct access to the attached double garage for convenience. Downstairs, the walk out basement offers an expansive recreation room complete with a second fireplace and a large wet bar, ideal for hosting guests or relaxing. This level also includes two more bedrooms, a 3-piece bathroom, and a partial kitchen, making it well suited for extended family stays. With a separate exterior entrance, there's excellent potential to create an in-law suite or rental unit. The beautifully landscaped, tiered lawn leads gently down to the water's edge, where a private dock offers the perfect place to enjoy peaceful moments and spectacular sunsets. A charming Bunkie provides additional space for guest sleepovers or extra storage. Located just minutes by boat to Picton Bay and approximately one kilometer from the Glenora Ferry, this home offers both seclusion and accessibility. Meticulously maintained and thoughtfully updated, this is a rare waterfront opportunity not to be missed. (id:60626)
RE/MAX Quinte Ltd.
15817 Logie Road
Summerland, British Columbia
Rare opportunity to own this .48 acre property with 7400 +/- square foot stand alone building with additional fenced yard, office area and washrooms. One minute from hwy 97 for easy access, with room for large vehicles. Two 10 x10 foot doors at the back of the building, 3 phase 600 amp power, natural gas heated. Zoned M1 light industrial allows for a wide variety of business types, including automotive and equipment repair, contractor services, eating and drinking establishments, equipment rental, general industrial uses, recycle depot, research center, winery, agricultural processing, commercial storage and more. Price plus GST (id:60626)
Chamberlain Property Group
25 550 Browning Place
North Vancouver, British Columbia
PRIME SEYMOUR LOCATION! Welcome to this stunning townhome in highly sought-after family-friendly, quiet complex! Experience house-sized living with exceptionally spacious living rm, dining rm & gourmet kitchen feat gorgeous stone counters + premium SS appliances - perfect for family gatherings and entertaining! (9' ceilings on 2nd floor) This home is smart home tech enabled incl range/stove, thermostats & LED lighting. Bonus: NEW ROOF 2023! Unbeatable location steps to shopping, transit, world-class hiking/biking trails, golf courses + excellent schools (Seymour Heights Elementary, Windsor Secondary, Cap University). Includes XL 2 car tandem garage parking. EV charging ready, lots of storage, & laundry on the top floor. OPEN HOUSE: Sunday Nov 2nd 2-4PM (id:60626)
One Percent Realty Ltd.
3349 Jervis Street
Port Coquitlam, British Columbia
Investors & builders alert! Solid and Good size 1800+ two story home with back lane on flat 7,830 sft lot . This house features 3 bed on the main and one den plus huge rec room in the basement. Super location, walking distance to bus stop, Skytrain station and the Coquitlam mall. Zoning for townhouse, can assesmbly with neighbour to build townhouse or under new SSMUH policy, to build a Triplex with legal suite and the FSR up to 1.0. A Must See! (id:60626)
Pacific Evergreen Realty Ltd.
59 Mable Smith Way
Vaughan, Ontario
Beautiful 3-bedroom, 2.5-bathroom condo townhouse. 3 level townhouse with a beautiful rooftop terrace. This property is a walking distance to IKEA, about about 10 minutues walk to Vaughan Metropolital Subway Station. Very close proximity to york university and about 40 minutes to downtown via subway. Other amenities close to this townhome are IKEA, Walmart, Costco, Canada's Wonderland, Vaughan Mills Mall, Vaughan Cortellucci Hospital and many more. Easy access to Highway 400 & 407 and highway 7. (id:60626)
Century 21 People's Choice Realty Inc.
12567 24 Avenue
Surrey, British Columbia
Prime location to build your dream home! Walking distance to Crescent Park Elementary School, Elgin Park Secondary, and Crescent Beach! Possibility of a Three Level House BUYER TO DO THEIR DUE DILIGENCE WITH THE CITY and Engineer READY TO BUILD, Services on Lot Line. (id:60626)
Team 3000 Realty Ltd.
9 Westgate Drive
Saugeen Shores, Ontario
Welcome to 9 Westgate Drive, an exquisite custom-built Snyder home nestled in the prestigious neighborhood of Saugeen Shores. This stunning residence is just minutes away from the picturesque walking trails and the scenic shore road, offering a beautiful pathway that leads directly to downtown Southampton, the marina, and the sandy shores of Port Elgin Main Beach.This six-year-old home is situated on a sprawling tree-lined lot, providing an abundance of privacy. Step inside to discover a bright and airy interior featuring soaring vaulted ceilings and beautiful engineered hardwood flooring throughout the main floor. The kitchen will simply take your breath away, offering ample space for cooking, plenty of cupboard storage, and a lovely pantry. Quartz countertops add a touch of elegance, while sliding doors from the dining room lead out to an extremely large and beautiful deck, perfect for entertaining or enjoying peaceful outdoor moments.The spacious layout includes three well-appointed bedrooms and two elegant bathrooms, with the primary suite boasting a luxurious en suite complete with a rainfall shower and a generously sized soaker tub. The primary bedroom also features a large walk-in closet, while the great room is adorned with stunning windows that seamlessly blend indoor comfort with the beauty of the outdoors. Backing onto a scenic green space, this home offers complete privacy, ensuring youll never have neighbors directly behind you.The fully finished basement adds even more value, featuring two additional bedrooms and another four-piece bathroom, making it perfect for family gatherings or hosting friends. With everything you need conveniently located on the main floor, this true bungalow provides both functionality and elegance. The exterior is adorned with beautiful stonework, enhancing its curb appeal. This breathtaking home is a must-see schedule your viewing today and experience the perfect blend of luxury and tranquility at 9 Westgate Drive! (id:60626)
Exp Realty
1030 Xavier Street
Gravenhurst, Ontario
Tucked away on a peaceful private cul-de-sac and surrounded by natural beauty, this stunning 3-bedroom, 3-bathroom home offers over an acre of tranquil living in one of Kilworthy's most desirable communities. Set on a premium flat, wooded lot, this thoughtfully designed home features 9-foot ceilings, an open-concept layout, and overbuilt structural quality for worry-free, modern living. The oversized covered front porch (landscaping and stairs to be completed before closing!) creates a warm welcome and the perfect spot to unwind outdoors. Step inside to a light-filled interior where every room is bathed in natural sunlight. The heart of the home is a beautifully appointed kitchen with sleek quartz countertops, a large island with prep sink and seating, abundant cabinetry, a dedicated coffee bar, and high-end appliancesideal for entertaining or daily life. The adjoining dining area features a striking vaulted shiplap ceiling, while engineered hickory flooring adds warmth and elegance throughout. Relax in the cozy living room complete with a propane fireplace and shiplap surround, all while enjoying peaceful views of the surrounding forest and passing wildlife. The private primary suite is a true retreat, offering direct access to the back deck, a walk-in closet, and a luxurious ensuite designed for ultimate relaxation. Need more space? The unfinished basement provides incredible potential for customizationwhether you envision an in-law suite or recreation spacewith its own private entrance through the attached 3-car garage. Enjoy peace of mind with Tarion warranty coverage, HST included, and a home that's been built to exceed standards. Just minutes from Highway 11, Kahshe and Sparrow Lakes, golf, shopping, and entertainment, this is the perfect combination of nature, luxury, and convenience.Don't miss your chance to own this showstopperschedule your private viewing today! (id:60626)
Sotheby's International Realty Canada
14188 62b Avenue
Surrey, British Columbia
Located in the quiet neighbourhood of Sullivan Station, this 2008-built home on a corner lot features TWO SUITES (a 2-bedroom basement suite and a 1-bedroom coach house). It offers 7 bedrooms and 5 bathrooms on a spacious lot. Enjoy high-quality finishes and abundant natural light. The main features include a living room, dining room, family room, kitchen, and a powder room. The kitchen boasts granite countertops and stainless steel appliances. There's a covered sundeck for summer entertaining. Upstairs, there are 4 bedrooms and 2 full bathrooms. The basement has 2 bedrooms, with a 1-bedroom coach house above the garage. Access the double garage from the back lane, plus enjoy additional parking and street parking. Close to McLeod Park and Hyland Creek Park. (id:60626)
Exp Realty Of Canada
2054 Bloomfield Drive
Oakville, Ontario
Discover comfortable family living in West Oak Trails! This well-kept 4-bedroom, 3-bathroom detached home sits on a premium corner lot and offers a great balance of space, style, and convenience. Enjoy roughly 2,500 sq ft of functional living with an open-concept layout, plenty of natural light, an upgraded driveway, and an enclosed front porch. The fully fenced backyard is perfect for gatherings, and the landscaping adds to the home's welcoming curb appeal. Located steps from top-rated schools, parks, and trails-and just minutes to Oakville Trafalgar Hospital, shopping, transit, and major highways including the 403, QEW, 407, and GO Station-this home checks all the boxes for family living! (id:60626)
Real Broker Ontario Ltd.
10032 122 Street
Surrey, British Columbia
Build Your Dream Home with Spectacular Mountain and City Views! An incredible opportunity on this 8,598 sqft lot with 80-foot frontage-ideal for your dream home, duplex, or city-approved 2-lot subdivision. Enjoy stunning views of the North Shore Mountains and New Westminster, with Land Survey, Geotech, and Arborist reports ready. Located near Robson Park, top schools, shopping, dining, and transit, with easy access to Surrey City Centre and the upcoming North Surrey Sport & Ice Complex. A rare chance for homeowners, builders, or investors-don't miss out! (id:60626)
Keller Williams Ocean Realty
1045 Sherwood Mills Boulevard
Mississauga, Ontario
Welcome to this beautifully maintained detached 4 bedroom home in the highly sought-after East Credit Community! Situated in a prime location with access to top-rated schools, parks, and a mosque just steps away, plus convenient access to major roads and highways for easy commuting. This spacious 4-bedroom, 4-bathroom home features a Large renovated Kitchen (17) with a large eating area, spacious living room with wood fireplace, main floor den/office with french doors. Main floor laundry has access to garage and basement. The finished basement with a separate entrance offers additional livings space, a *sauna* to relax in, and endless possibilities. Original Owner took lovingly cared for over the years, with updates including: **roof (2014)**, partial **window replacement (2017)**, and **in-ground lawn sprinklers** in both front and back yards with easy maintenance. Don't miss this opportunity to live in a prestigious neighbourhood surrounded by amenities, green spaces, and excellent Schools! (id:60626)
Royal LePage Your Community Realty
665 Denali Drive
Kelowna, British Columbia
Exceptionally maintained walkout rancher with fantastic views of Kelowna. This home is located in the prime, lakeview side of Dilworth Mountain just minutes to downtown. Entry of the home flows seamlessly to the open concept main living area. The kitchen has been beautifully renovated with custom wood cabinetry, granite countertops and stainless-steel appliances with a separate wine refrigerator. Large centre island and ample counter space. In the living room is a gas fireplace with surrounding rock work. Off the dining area enjoy access to the covered patio perfect for grilling, dining and watching sunset over the valley and the lake. Main level primary with 5 piece en suite including a soaking bathtub, and walk-in closet. One additional bedroom is located on the main floor. The lower level is a great entertainment space offering a huge rec room, two bedrooms and a bathroom. Walkout access through the sliding glass doors leads to a covered patio with stunning lake, city and valley views. Two car garage. Low maintenance, mature landscaping. Excellent neighborhood close to great schools, and parks. (id:60626)
Unison Jane Hoffman Realty
227 Inverness Way
Bradford West Gwillimbury, Ontario
Welcome To This Show-Stopping, Sun-Filled Corner Lot PropertyA Rare Opportunity To Own A Beautifully Upgraded 5-Bedroom, 4-Bath Executive Residence In The Highly Coveted Green Valley Estate.This Spacious Home Boasts Luxurious Living Space, With 9-Foot Ceilings On The Main Floor, The Interior Is Elevated By Premium Finishes And Elegant Upgrades Throughout.The Open-Concept Kitchen Features Quartz Countertops, A Matching Backsplash, A Large Central Island, A Breakfast Area, And A Walk-Out To The BackyardPerfect For Entertaining. Hardwood Flooring Flows Seamlessly Across The Main Level, Complemented By Modern Pot Lights And An Elegant Oak Staircase That Adds Architectural Charm And Timeless Appeal.The Primary Retreat Showcases A Spa-Like 5-Piece Ensuite With A Stand-Alone Bathtub, An Oversized Walk-In Closet, And A Large Picture Window. All Five Generously Sized Bedrooms Are Filled With Natural Light And Offer Ample Living Space. Quartz Countertops Grace Every Bathroom, While Thoughtful Design Touches Enhance Every Corner Of The Home.The Unfinished Basement, With Excellent Ceiling Height, Clear Spans, And Abundant Natural Light From Oversized Windows, Provides A Blank Canvas To Create The Space Youve Always DesiredWhether A Home Gym, Extra Bedroom, Or Entertainment Haven.Located In A Prime Area, This Residence Is Just Minutes From Schools, Parks, Recreation Centres, Highway 400, Grocery Stores, Restaurants, And A Major Shopping Mall. (id:60626)
Homelife Frontier Realty Inc.
1319 E 62nd Street
Vancouver, British Columbia
This new duplex located in the highly desirable South Vancouver area is the perfect combination of modern living and serene surroundings. With breathtaking views of the city and sparkling blue water, you'll feel like you're on a permanent vacation. This area also boasts some of the best schools in Vancouver, making it the perfect place to raise a family. The duplex falls within the catchment area for top-rated schools ensuring that your children receive a quality education. This south facing duplex is designed with your family in mind. With Four bedrooms and luxury European brand kitchen, High 700 CFM Fotile professional range hood fan and 48' fridge, there is plenty of space for everyone to relax and unwind. Easy to show, book your private showing today. (id:60626)
Youlive Realty

