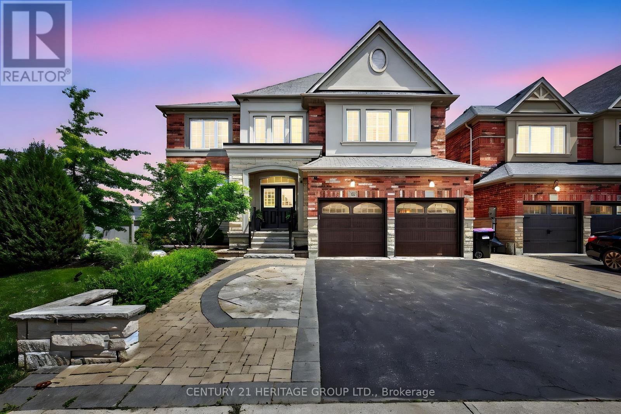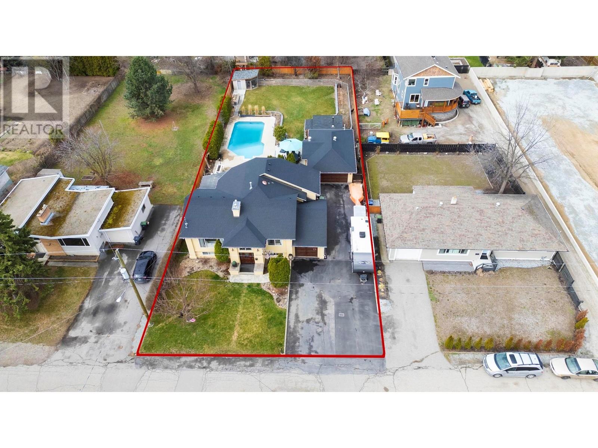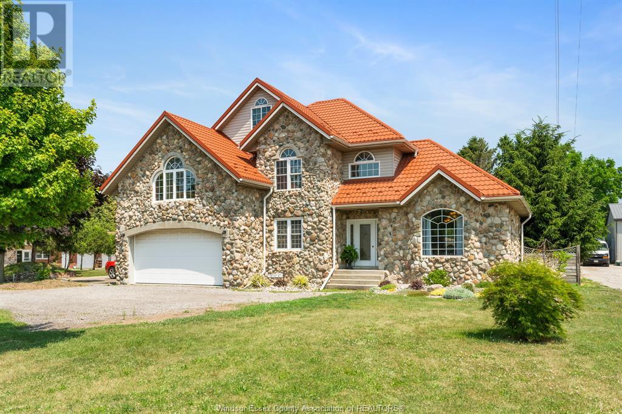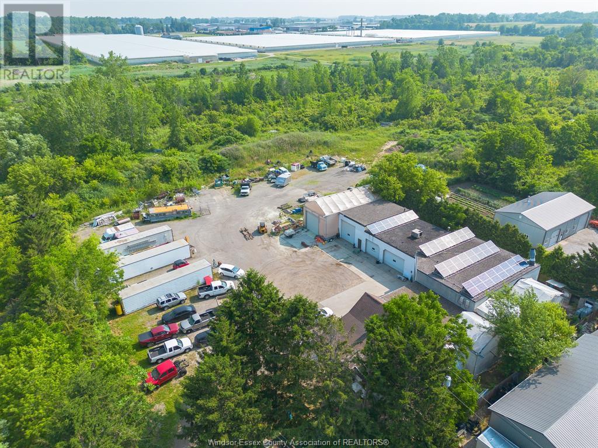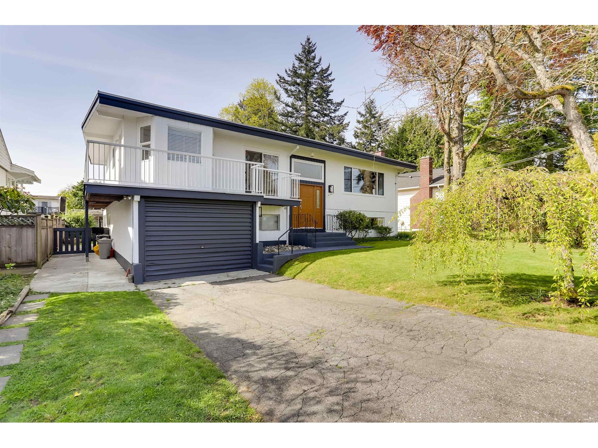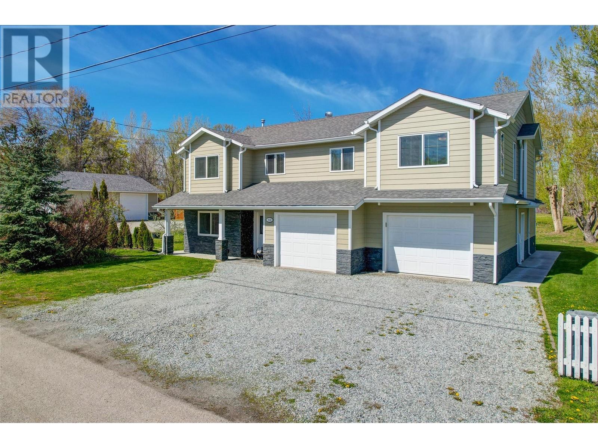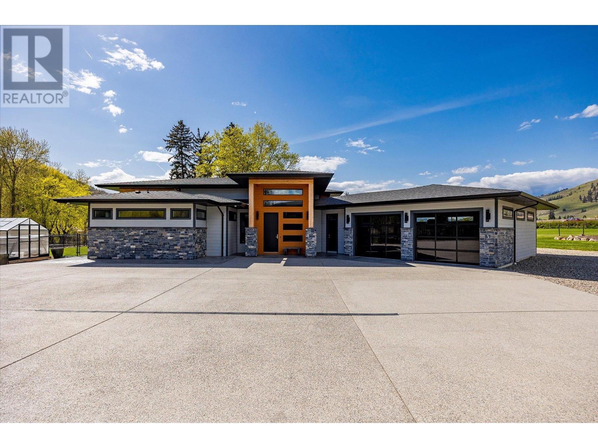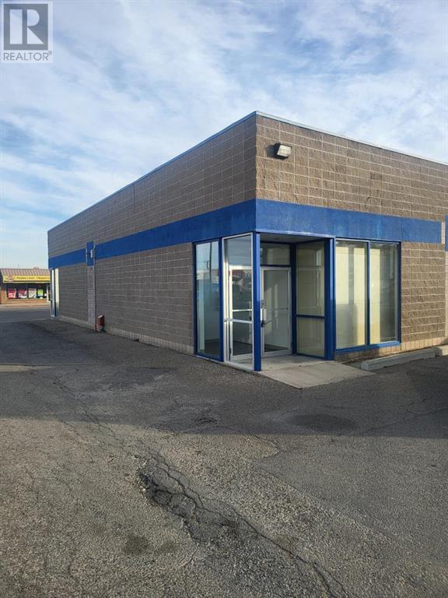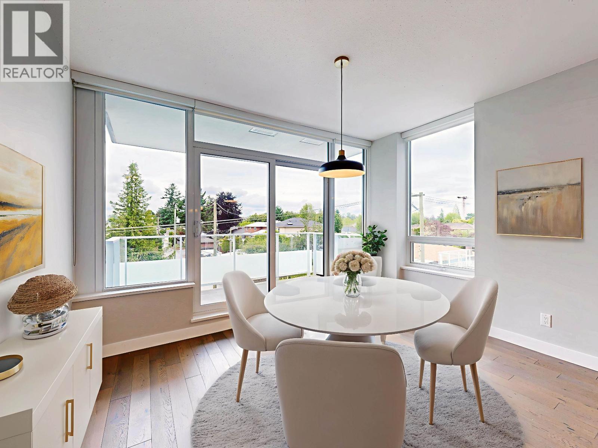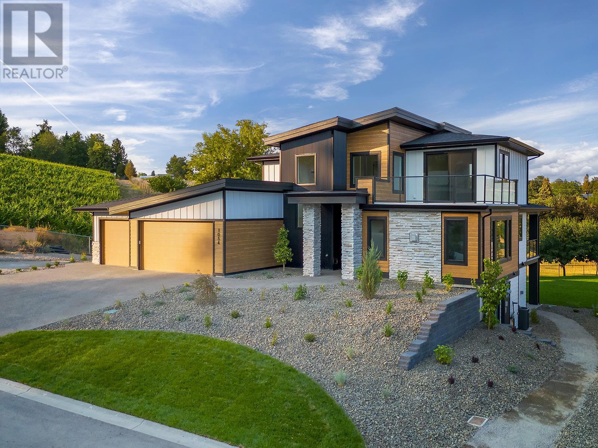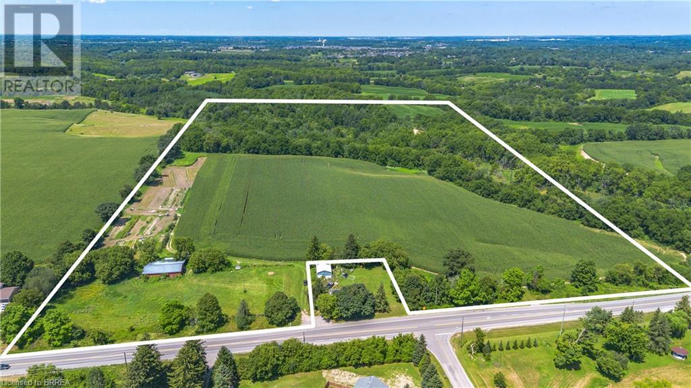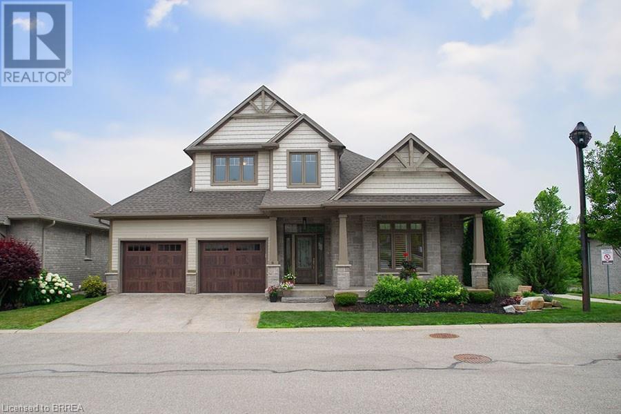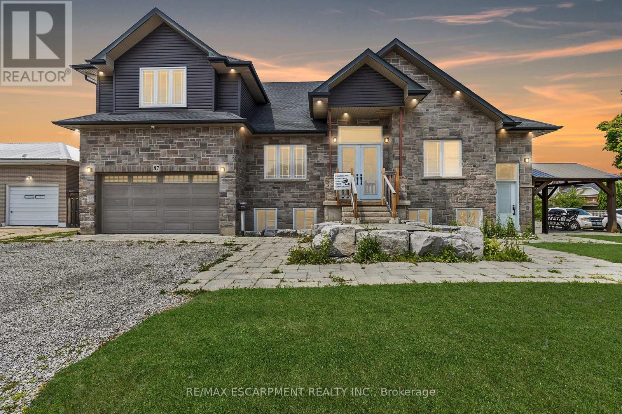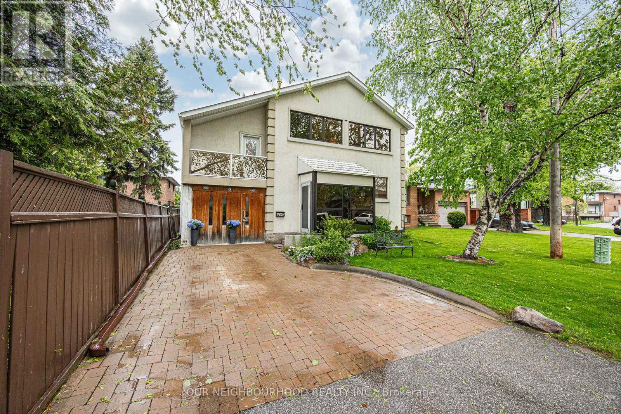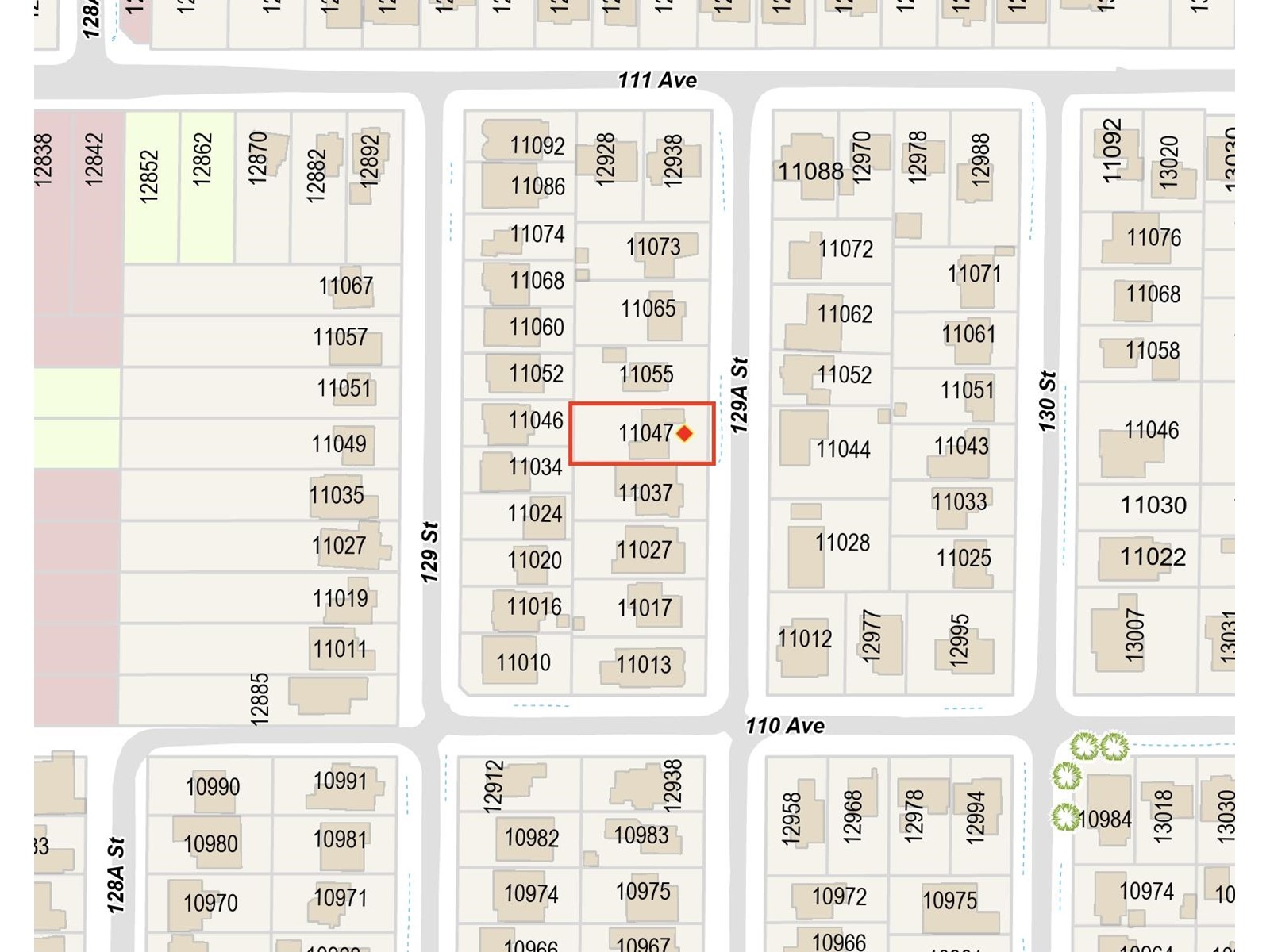8891 Braeburn Drive
Vernon, British Columbia
This is what Okanagan living is all about—panoramic views of Kalamalka Lake, beautiful design, and effortless comfort. This 5-bedroom Coldstream home, built in 2020, showcases exceptional craftsmanship with a perfect balance of high-end finishes and thoughtful layout. From the moment you step inside, you’re greeted by expansive windows that frame the lake and flood the home with natural light—it’s truly breathtaking. The kitchen is made for those who love to cook, host, and gather. Featuring quartz countertops, a generous island, gas range, and custom cabinetry, it flows seamlessly into the main living space, where a striking stone gas fireplace adds warmth and character. On the main floor, the primary bedroom is a relaxing retreat. You’ll love the spacious walk-in closet and the spa-inspired ensuite with double vanities, a luxurious shower, and a soaker tub perfectly positioned to take in those iconic lake views. Throughout the home, you'll find elevated details like engineered hardwood flooring and custom crown moldings that reflect the care and quality poured into this build. Step outside to the covered deck—your year-round hangout. Whether it’s morning coffee or evening wine, the lake views will never get old. The walk-out basement offers excellent suite potential (already plumbed), along with another cozy gas fireplace, a stylish double vanity bathroom, and generous storage. Each of the downstairs bedrooms is finished with double closets. Additional features include hot water on demand, a high-efficiency two-stage furnace, RV parking, and an oversized double garage with lift-height ceilings—perfect for all your Okanagan lifestyle needs. Set in one of Coldstream’s most desirable locations, just minutes from the lake, great schools, and the Rail Trail, this home offers the ultimate in everyday luxury. (id:60626)
Royal LePage Downtown Realty
56 Cousteau Drive
Bradford West Gwillimbury, Ontario
Rare Opportunity to Own this Stunning 5+1 Bed 5 Bath home On Massive Pie Shaped Ravine Lot on quiet Street In Summerlyn Village. Renovated Kitchen w/ Quartz Counters, Servery, Stainless Steel Appliances including Wolf Gas Range, Pantry and Modern Backsplash. Open Concept Main Floor With Oversized Living/Dining Rooms With Elegant Fixtures. Family Room has Gas Fireplace and Stone wall. Bonus Office with French Doors. Primary suite has his/hers walk in closets and a spa like Ensuite With Steam Shower, Heated Floors, Towel Warmer and Soaker tub. 4 Other Bedrooms all have semi Ensuites, Hardwood Floors and Closet Organizers . The Finished Walkout Basement (2019) has a 6th Bedroom, Gorgeous 3pc Bath, Built in Bar, Built In Surround Sound Speakers, Pot Lights, High end Vinyl Flooring, 2nd Fireplace and loads of Storage. Large PVC Deck with Glass Panels leads you down to The Pool Sized Backyard With 121 FT Across The back. Extensive Landscaping in Front And Rear Including Landscape Lighting, Stone Walkway, 2 Gates, Exterior Pots and Custom built Shed with Power. Whole Home has been Smart wired plus there is Wifi Garage Door Openers and 13 Cameras. Greenlife Water Filtration System. Must See To Appreciate! (id:60626)
Century 21 Heritage Group Ltd.
3050 Holland Road
Kelowna, British Columbia
The total package you’ve been waiting for in Lower Mission/Kelowna South! Set on a massive 0.37-acre lot, this property boasts a captivating backyard oasis featuring a saltwater pool, hot tub, dry sauna, detached double garage/workshop, dog run, and plenty of yard space. The spacious 3,172 sq ft home offers 4 bedrooms + den, 3 bathrooms, and an in-law suite. The main level showcases an open-concept kitchen with an eat-in bar and walk-in pantry, bright family and living rooms with vaulted ceilings, and large windows that flood the space with natural light. The huge primary bedroom includes a 5-piece ensuite and walk-in closet. The lower level is versatile, functioning as a 2–3 bedroom in-law suite—ideal for larger families or guests. Step outside to endless entertainment possibilities: cool off in the saltwater pool, unwind in the hot tub or sauna, and enjoy the fully fenced yard with a treehouse for kids and an expansive dog run and doghouse for pets. The substantial 34' x 22' detached garage/workshop is perfect for hobbyists, with ample RV/boat parking available. Recent updates include a newer roof, driveway, water main, pool liner, and poolside concrete. Located on a quiet no-thru street in sought-after Lower Mission, Kelowna S just minutes to beaches, Okanagan Lake, schools, Okanagan College, KLO sportsfields, and all amenities. MF1-zoned and ripe for a lucrative redevelopment project in one of Kelowna’s most coveted neighborhoods. (id:60626)
Royal LePage Kelowna
1830-1834 Talbot Road
Kingsville, Ontario
Welcome to one of Kingsville’s most unique and breathtaking properties—spanning over 11 acres of mixed agricultural and commercial land, this estate is anchored by a striking stone fortress-style castle with a durable metal roof. Behind it lies a long-standing body shop, that has been housing a successful local business operating since the late 1970s. This rare opportunity blends timeless character with real investment potential. Perfect for owner operators looking to work and live on their own expansive land. The lush backyard is a true private oasis, complete with an inviting pool, endless greenery, and scenic trails that weave through the expansive grounds. Properties like this are a once-in-a-lifetime find—rich in history, beauty, and opportunity. Contact us for your private showing today! (id:60626)
Deerbrook Realty Inc.
1830-1834 Talbot Road
Kingsville, Ontario
Welcome to one of Kingsville’s most unique and breathtaking properties—spanning over 11 acres of mixed agricultural and commercial land, this estate is anchored by a striking stone fortress-style castle with a durable metal roof. Behind it lies a long-standing body shop, that has been housing a successful local business operating since the late 1970s. This rare opportunity blends timeless character with real investment potential. Perfect for owner operators looking to work and live on their own expansive land. The lush backyard is a true private oasis, complete with an inviting pool, endless greenery, and scenic trails that weave through the expansive grounds. Properties like this are a once-in-a-lifetime find—rich in history, beauty, and opportunity. Contact us for your private showing today! (id:60626)
Deerbrook Realty Inc.
46182 Griffin Drive, Sardis East Vedder
Chilliwack, British Columbia
Welcome to luxury living in the heart of Sardis! This stunning home, nestled in a coveted neighborhood, boasts two exquisite master suites, ideal for luxurious comfort. The spacious chef's kitchen is a culinary dream, featuring granite countertops and seamlessly integrated refrigerators and freezer drawers. Entertain in style with a large indoor pool, complete with a wet bar, sauna, and tranquil koi pond, all framed by walls of windows offering picturesque views of the expansive rear yard, which backs onto scenic farmland and a meandering creek. Additionally, a charming guest cabin adds a touch of whimsy to this already impressive property. With the potential added bonus of a thriving Air B&B business, which operates seamlessly from three separate suites within the property. (id:60626)
RE/MAX Nyda Realty Inc.
1680 Columbia Valley Road, Columbia Valley
Lindell Beach, British Columbia
Two homes on a 2.45 Acre lot. First home is a 2 Bedroom, 1 Bath home with Stainless appliances with ceramic cook-top, Quartz Countertops, Laundry, prefab cabinetry, water purifier servicing both homes, Tons of parking for vehicles or RV's, updated electrical to 200 AMP service, security cameras throughout property, new deck with vinyl flooring. Second home is a 2 bedroom, 1 Bath Cottage. This property provides a lot of privacy and useable space, Amazing future potential as this lot can be subdivided into 4 separate lots. Creek runs full length of the back of the property. (id:60626)
Rennie & Associates Realty Ltd.
15568 Thrift Avenue
White Rock, British Columbia
Well-built and full of potential! This lovingly maintained 4 bed, 3 bath White Rock home offers 3,046 sq ft of living space, including an unauthorized suite--ideal as a mortgage helper or in-law suite. Set on a large lot with new RS zoning allowing up to 4 units (verify with city), it's perfect for first-time buyers, investors, or developers. Enjoy a huge south-facing wrap-around deck, hardwood floors, two wood-burning fireplaces, and a fenced yard. Features include forced-air gas heating, garage, and front-facing parking. Walk to shops, hospital, restaurants, and schools. Don't miss this amazing opportunity--book your showing today! (id:60626)
Hugh & Mckinnon Realty Ltd.
1312 Menu Road
West Kelowna, British Columbia
Welcome to Lakeview Heights—a must-see 5-bedroom, 3 bathroom home where the best of Okanagan living comes to life. Perfectly perched to take in breathtaking, unobstructed views of Okanagan Lake, this home is all about lifestyle, comfort, and effortless entertaining. Step into your own private oasis, featuring a sparkling pool that overlooks the lake, surrounded by a spacious patio and beautifully designed outdoor living areas—ideal for soaking up the sun, enjoying summer dinners, or unwinding with a glass of local wine. Inside, you’re greeted by a stunning spiral staircase that sets the tone for the bright and welcoming layout. The open-concept living space flows seamlessly into a beautifully renovated kitchen, perfectly positioned to take full advantage of the lake views. Major updates completed in 2021 include a new roof, Completely redesigned kitchen, new windows, Hardie Plank siding, and plenty more offering peace of mind and stylish functionality. It also features a oversized double car garage with a shop area and there is plenty of parking. Whether you’re hosting a crowd or enjoying a quiet night under the stars, this home is your gateway to the ultimate Okanagan lifestyle. (id:60626)
Royal LePage Kelowna
2058 Parsons Road
Kelowna, British Columbia
Welcome to 2058 Parsons Road—a truly exceptional 1.03-acre property tucked away on a quiet no-through road, backing directly onto the Mission Creek Greenway. This meticulously kept 4-bedroom, 4-bathroom home offers over 3,000 sq. ft. of beautifully updated living space, including a recent 240 sq. ft. addition ideal for a formal dining area or den. The bright, open-concept main floor features vaulted ceilings, large windows, and a gourmet kitchen complete with stainless steel appliances, new granite countertops, and extensive built-in storage. The lower level includes a spacious office and a 1-bedroom, 1-bathroom suite with separate entrance—perfect for extended family or added income potential. Outside, the park-like yard provides room for a pool, features a fire pit for gatherings, chicken coop, meat smoker, insulated storage shed, exterior-access bathroom, and a newly built 30x40 fully insulated workshop with one(1) 12x10 and two(2) 10x10 overhead doors. With space to accommodate RVs, boats, and all your toys, this home is ideal for families, outdoor enthusiasts, or those running a business from home. Located just minutes to downtown Kelowna, this rare acreage offers the perfect blend of privacy, lifestyle, and long-term value, with subdivision potential once sewers are brought in. A true hidden gem in one of Kelowna’s most desirable and accessible neighbourhoods. (id:60626)
Royal LePage Kelowna
7260 Highway 6
Coldstream, British Columbia
Built in 2020 this custom home sits on 2 private acres and offers a seamless blend of modern comfort and everyday functionality. The kitchen is a standout with quartz counters, two-tone cabinetry, Bosch appliances, a Fulgor Milano gas cooktop, and a walk-in pantry. A large island with prep sink and beverage fridge anchors the space, perfect for hosting or daily prep. The living area opens under 14ft Hemlock ceilings, with floor-to-ceiling windows that flood the home with light and capture peaceful views. A tiled fireplace adds warmth and texture, while the layout flows comfortably between kitchen, living, and dining. The primary suite is a calm retreat with a walk-in closet, heated tile floors, dual vanity, and a walk-in tile shower. Two additional bedrooms and a full guest bath offer space and flexibility. A laundry room with built-ins and a mudroom off the attached double garage add convenience. Both garages are oversized offering generous storage and workspace. The detached 2-bay garage includes 200 amp service, heat, and an oversized bay tall and deep enough to house a 26ft RV. A lean-to adds extra covered storage, and RV hookup is ready to go. The finished gym space inside has both A/C and heat, making it versatile all year. A stamped concrete patio framed by stone and wood accents leads to a fenced yard bordered by a quiet creek and open space. Located just 10 minutes from Vernon, and 15 minutes to Kalamalka Lake Park, this is refined country living with urban access. (id:60626)
Sotheby's International Realty Canada
1276 3 Avenue S
Lethbridge, Alberta
Ideal building for an owner/user/landlord 2,455 sq ft. available, 4800 sq. ft. leased @ $21/ft net, for almost another5 full years. Great location great exposure, worth taking a look at. (id:60626)
Royal LePage South Country - Lethbridge
408 677 W 41st Avenue
Vancouver, British Columbia
Spacious 3 bed + large pantry in a solid concrete building with stunning north-facing mountain views! Features high ceilings, engineered hardwood floors, Miele & Bosch appliances, central heating & cooling, and 2 side-by-side parking (1 EV) + storage. Across from the new Oakridge Centre & Oakridge Canada Line Station. Walk to Langara College, Langara Golf Course, Queen Elizabeth Park, top schools & more! (id:60626)
Luxmore Realty
18936 55 Avenue
Surrey, British Columbia
Must check out this Stunning Home with 8 Bedrooms & 7 Baths, in the most desirable Cloverdale Area. Large Living Room for your family get togethers, Dining ,Plus a Family Room. Nice Spice Kitchen . Enjoy the Beautiful Views of the mountains from the main floor and from the Master Bedroom upstairs. 2+1 Mortgage Helpers on the basement level bringing in additional rental income. Also a Rec room that could be your theatre room. Fenced back yard. Comes with Ac. Central Location to all the Major Highway Routes, Shopping and Restaurants, Call to book your Private Showing (id:60626)
Sutton Group-West Coast Realty (Surrey/120)
1054 Oak Barrel Place
West Kelowna, British Columbia
A sprawling 4025sqft home boasting 6 bedrooms including a 2 bedroom legal suite, LAKE VIEWS, a triple car garage, a gorgeous pool-sized yard positioned on a large 0.26 acre lot in the HEART OF LAKEVIEW HEIGHTS. Tucked in the middle of one of West Kelowna quickest growing neighbourhood for desirability, you are walking distance to top-rated wineries, minutes to beaches, groceries, coffee shops & breweries with Kalamoir regional Park hiking trails nearby but only 10min to downtown Kelowna - this location is unparalleled. This stunning home greets with with inviting, light-filled spaces complimented with luxury-rated finishings. The kitchen is designed with bright cabinetry, warm wood tones, a large island & a butlers pantry. Large patio-sliding doors take you from the dining space out to a covered deck overlooking the backyard and lush Okanagan views. Upstairs is a perfect layout for the family with a bonus loft space and a front facing sundeck to take in your captivating surroundings. You'll love the lower level with a walk-out design, bathroom and wet bar connecting to outside, oversized family room and a private 2 bedroom spacious suite. Private large flat yard has been roughed in for a pool. This incredibly designed home with such thoughtful functionality can only be achieved by an exceptionally experienced home builder such as FALCON CREST SIGNATURE HOMES. Don't wait on this amazing opportunity, this is a must see! GST applicable. (id:60626)
Oakwyn Realty Okanagan
109 Ross Street
St. Thomas, Ontario
Brand new purpose-built 4-plex in the growing city of St. Thomas, just minutes to London, the 401, and a short drive to Port Stanley beaches. With major employers like the new VW EV battery plant and Amazon fulfillment center, St. Thomas is experiencing rapid growth making this is a smart investment or ideal multi-generational living option. Each side-by-side unit offers a mirrored main-floor unit with 3 bedrooms, 2.5 baths, open-concept layout, and walkout to the rear parking. Upper units feature 3 bedrooms plus a den, 2.5 baths, and scenic top-floor views. All four units boast high ceilings, quartz countertops, upgraded lighting, separate laundry, and brand new, never-used appliances. Separately metered and completely vacant, the building offers 5 rear parking spaces and 2 sewer and water connections. With market rental rates estimated at $2,600/month per upper & $2300 /month per lower, this property projects a strong 6.9% cap rate an ideal opportunity for investors looking to secure cash flow in a high-demand rental market. (id:60626)
Century 21 First Canadian Corp
149 Cockshutt Road W
Brantford, Ontario
A fabulous property to build in the country. With 1000 feet of frontage. Only 5 minutes from Brantford on approximately 62 acres with around 37 acres in woodlands and around 25 acres workable. Woodlands falls under GRCA Jurisdiction. Workable land is mostly by highway, but and additional field is accessed through a woodland cutting onto north side of property. Property also includes a steel clad pole head with 6 horse stalls and a lean to addition for equipment or hay storage. (id:60626)
Century 21 Heritage House Ltd
158 Willow Street Unit# 6
Paris, Ontario
Welcome home to the exquisite Riverview Community located in the charming town of Paris. This Pinevest Model built custom home offers 3+1 beds, 3 full baths, a fully finished WO basement & double car garage & offering unobstructed views of the River! The stone & shaker exterior is striking as you make your way into the home. The 2 storey ceiling height & 8 ft doors in the foyer sets the tone for this bright & airy space. The front of the home offers a bright bedroom w laundry & a full guest bath just steps away. The immense open concept floor plan offers wall-to-wall windows along the back of the home to maintain the serene waterfront landscape from almost every angle. There is also hardwood flooring, LED pot lights & a natural gas fireplace w culture stone - these are the high end finishes that you are looking for! The chef's kitchen is spectacular w modern bright shaker style custom cabinetry w crown moulding, engineered hardwood flooring & custom lighting. There is also an espresso island w pendant lighting, granite countertops & stainless steel appliances including a gas stove. The best part of all is the main level balcony offering the most perfect sunsets! Your main floor primary suite offers a walk-in closet & luxurious ensuite bathroom w a soaker tub, glass enclosed shower, double vanity w granite countertops. The heated floors are a wonderful feature and with access to the main floor balcony, this suite truly has it all! Make your way upstairs to find a second loft living space that offers office space or potential guest quarters with roughed in plumbing for potential additional ensuite. The walkout basement is fully finished & equipped w a wet bar, large rec room w natural gas fireplace, another bedroom & 3rd full bath. Utilize this space as your own home gym! POTL fee covers road/lights/landscaping/sprinkler system & garbage p/u. Enjoy life on the Grand w your private river access, and within walking distance to the bustling downtown Paris. (id:60626)
Revel Realty Inc
410 Booth Avenue
Labrador City, Newfoundland & Labrador
This expansive property offers numerous opportunities, including potential residential units and commercial retail space on the main floor. Ideal for developers and investors seeking a versatile property with an abundance of potential with this 105,000 sq. ft. 3-story former hospital on 5.7 acres. Zoning currently allows for Industrial, Institutional and Commercial. Additional land is a bonus as it opens possibliities for a separate development project. The building consists of two "wings", the Annex and the former Hospital which was named after Captain William Jackman of Renews, who rescued twenty seven people from the wreck of the 'Sea Clipper' along the coast of Labrador. (id:60626)
RE/MAX Infinity Realty Inc.
87 Owen Place
Hamilton, Ontario
Custom-Built 3-Unit Property with Oversized Garage & Exceptional Versatility! Welcome to 87 Owen Place a rare opportunity to own a beautifully designed custom triplex in a prime east Hamilton location, perfect for multi-generational living or savvy investors looking for a total turn-key property w/ strong rental income. This unique property features three spacious, self-contained units, each thoughtfully laid out with quality finishes and modern touches.The middle and lower units offer expansive living spaces ideal for larger families, while the upper unit serves as a perfect option for extended family, guests, or rental income. Each unit includes its own laundry, updated kitchens and bathrooms, and generous natural light throughout. But thats not all this property also boasts a massive detached second garage, perfect for hobbyists, tradespeople, or anyone needing ample storage, workshop space, or future development potential. Situated on a quiet street with mature trees and just minutes from Red Hill Valley Parkway, parks, schools, and shopping this property offers unmatched flexibility, space, and value. Current NOI: $113,601.04 (id:60626)
RE/MAX Escarpment Realty Inc.
2 Forestview Court
Kawartha Lakes, Ontario
Welcome To 2 Forestview Crt. Only 9 Years New, This Custom Finished & Professionally Decorated Home Features The Finest Upgrades & Finishes. Sitting On a Quiet Cul-De-Sac This Home Is Walking Distance To The Lake. With 1.89 Acres Of Natural Beauty You Arrive In a Driveway That Holds 9 Cars + 4 Car Garage With Direct Entry Into The Home. Guests Follow Landscaped Stone Walkway To Double-Door Front Entry. The Main Floor Features a Separate Elegant Dining Room, Inviting Living Room, Separate Office With Lots of Sunshine, and a Chefs Kitchen With Top-Of-The-Line Appliances & Walk-Out To Massive Patio. Primary Bedroom Offers His/Hers Walk-In Closets Built-Ins, Walk-Out To Patio, Gas Fireplace, & Modern 5pc Ensuite With Frameless Glass Shower, Separate Tub, Separate Water Closet & Heated Floors. 3 Bedrooms All With Closet Built-Ins & Ensuites Including Heated Floors. ---- Fully Insulated Basement Features a Large Rec. Room w/3-Pc Ensuite & Heated Floors, Large Gym With Rubber Floor & Extra Large Sauna, Fully Soundproof State-of-the-Art Movie Theatre/Audiophile Room, and Huge In-Law Suite With Its Own Living Space, Kitchen, Bedroom, and 3pc Ensuite. *Sauna & Gym Include Wired Sound Throughout. Safe Room Including Fire Rated Metal Door & Reinforced Walls. ----- Backyard Oasis Includes Massive Stone Patio, Gas Line For BBQ, Gas Line For Outdoor Fireplace, Fire Pit & Lots of Room For In Ground Pool/Tennis Court. ---- Hardwired Camera System Currently Includes 8 Outdoor Cameras With Room To Add 8 More. The Roof Is 1 Year New. ----- ELECTRICAL: 200Amp Main Panel, 60 Amp Electric Panel in Garage & 100 Amp Panel For Basement. ---- WATER SYSTEM: UV Light Filtering Pressurization tank, 5 Micron Filter, and Water Softener System. ------ Water Softener With Reverse Osmosis System Gas line into garage if you want to heat the garage.Gas line to BBQ on back patio.Gas line to end of large patio to add gas fire pit. Eco-Flow Septic System: Inspected Yearly By Owner. Sump Pump System. (id:60626)
Forest Hill Real Estate Inc.
100 Mckean Drive
Whitchurch-Stouffville, Ontario
This Recently Constructed Stouffville Residence Offers An Array Of Premium Features. The Mainlevel Features 10-Foot Ceilings Throughout, Including A Waffle Ceiling In The Great Room, And Afireplace. The Kitchen Is Designed For Entertaining, With An Upgraded Entertainer's Kitchen,Additional Cabinetry, And Full Quartz Countertops. Luxury White Oak Hardwood Flooring Withlarge Panels Is Installed Throughout The Main Floor. The Walk-Out Basement Is Situated Aboveground. The Foyer Includes Expansive Windows, Providing Abundant Natural Light And A 24-Footceiling. The Media Room, With A 17-Foot Ceiling, Offers Ample Natural Light And A Walk-Out Balcony. The Home Showcases Modern Aesthetics And Is A Notable Property Within The Cityside Community,With Its Black Brick And Stone Exterior Complemented By Frosted Glass Garage Doors.Constructed By The Award-Winning Builder Deco Homes, The Highlander Model Was A Finalist Fordesign Of The Year In 2023.We Invite You To Schedule A Viewing. (id:60626)
Homelife/future Realty Inc.
6 Enfield Avenue
Toronto, Ontario
A Multi-Generational Gem with unbeatable access to downtown! This thoughtfully designed home offers the perfect blend of comfort, functionality, and space for the modern family. Just a 5 minute walk to Long Branch GO Station, you'll arrive at Union Station in under 30 minutes making your commute a breeze. This spacious sidesplit offers 6 bedrooms, 4 bathrooms, including a finished basement with a separate entrance and a bonus room above the garage, perfect for in-laws, teens, and guests. Enjoy this family friendly neighbourhood steps away from Enfield Park, Etobicoke Creek Trail and all the best of South Etobicoke living; shops, schools, lakefront trails, library and more. This home combines comfort, space, and a prime location for families to live together with ease. (id:60626)
Our Neighbourhood Realty Inc.
11047 129a Street
Surrey, British Columbia
9000 + Sqft lot with 3 story approx 7300+ Sqft home including garage approved plan. You can start your dream home with views to admire right away. This lot has alot of potential. It is within 800 metres of the Scott road skytrain station, which makes it under Tier 3 and with a FAR of 3.0 and upto 8 story building. (id:60626)
Sutton Group-West Coast Realty (Surrey/120)


