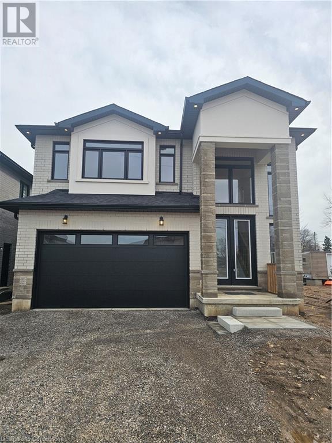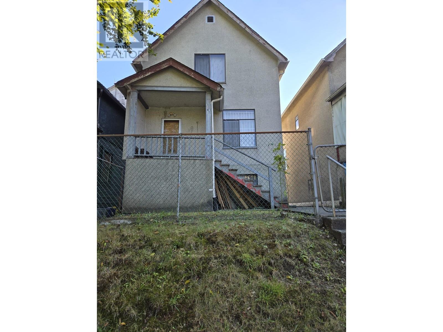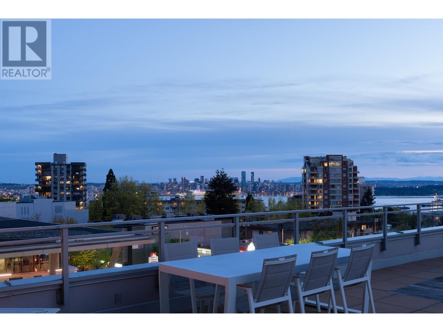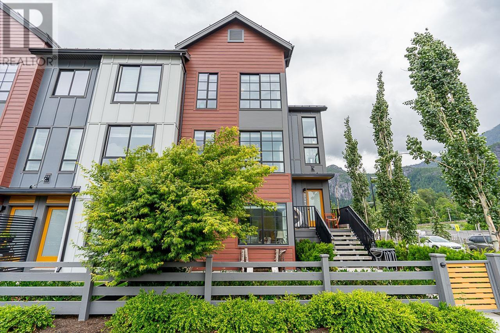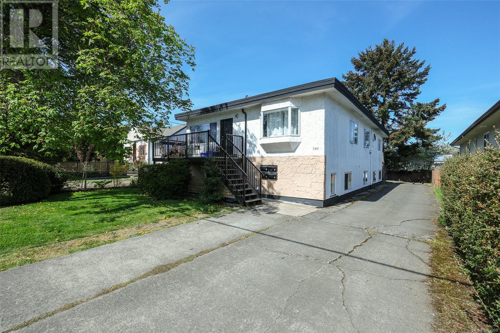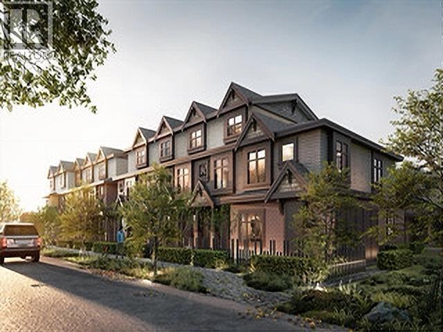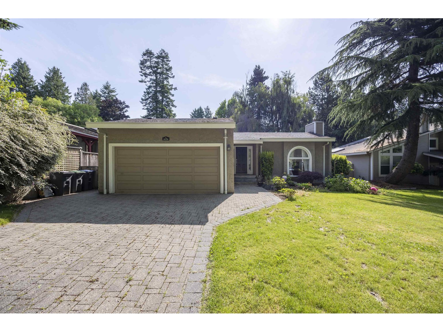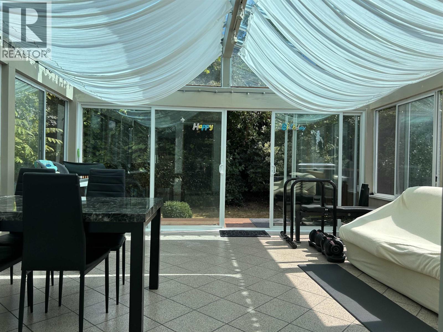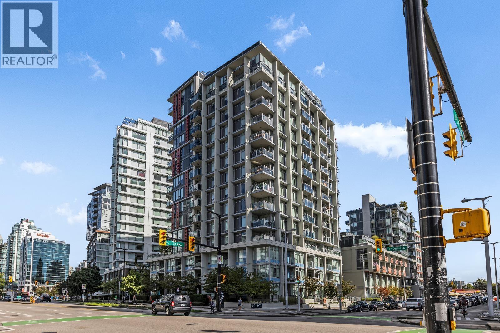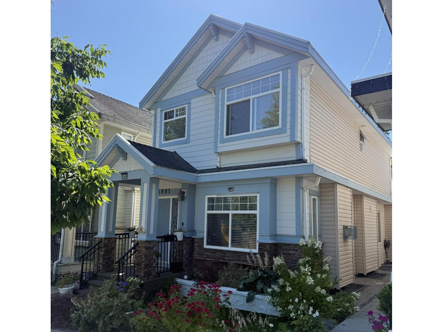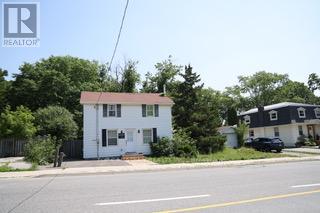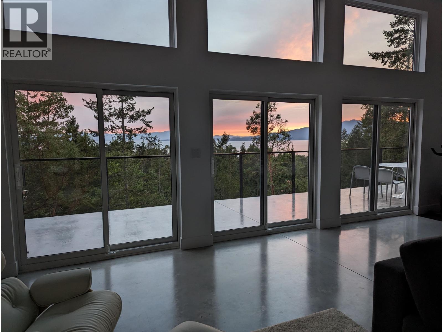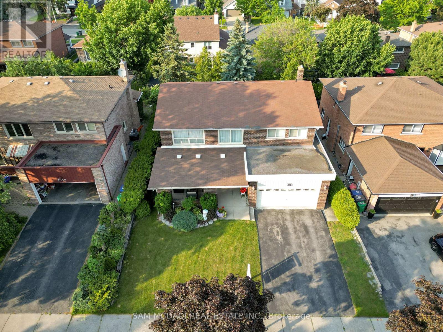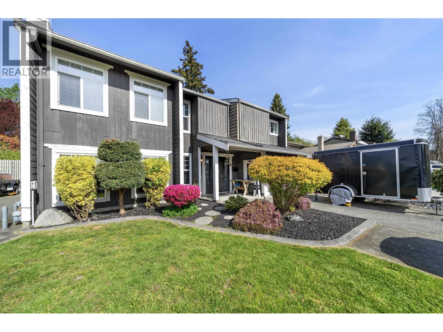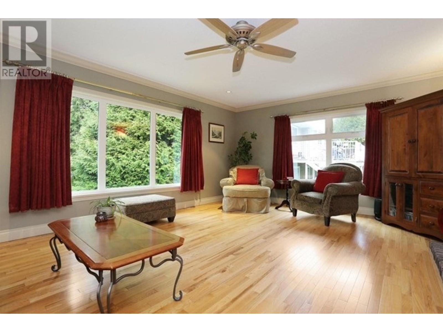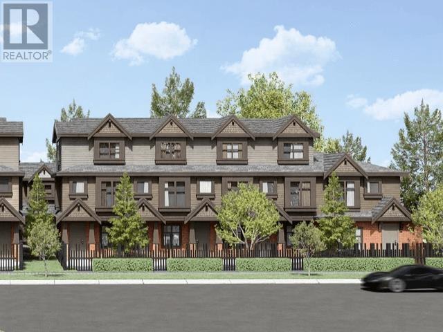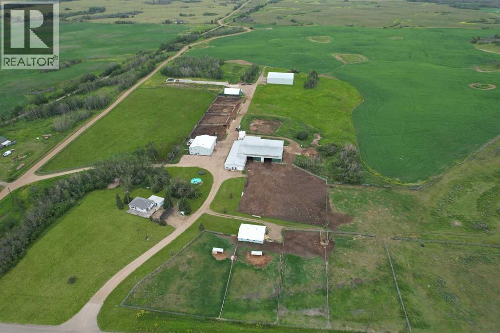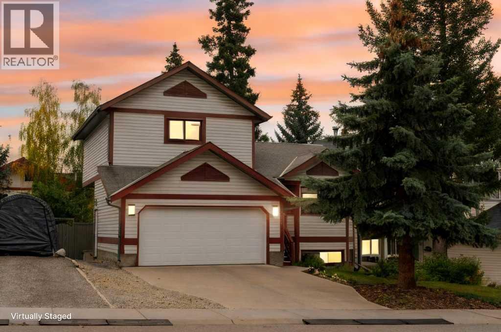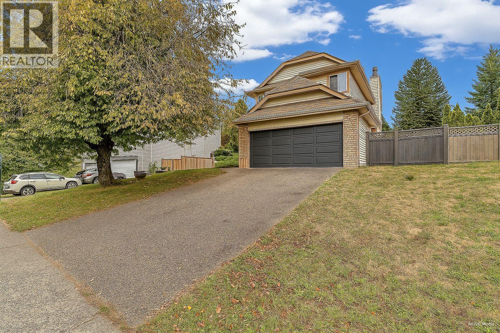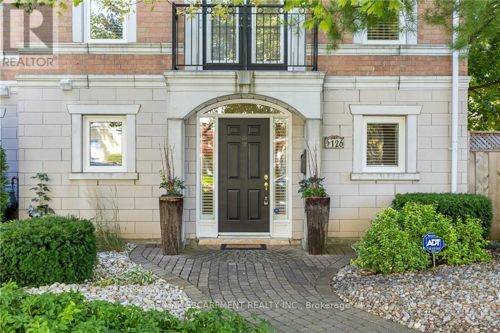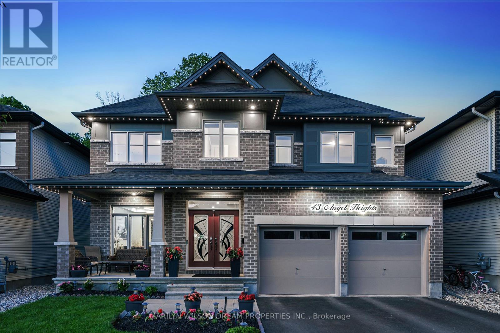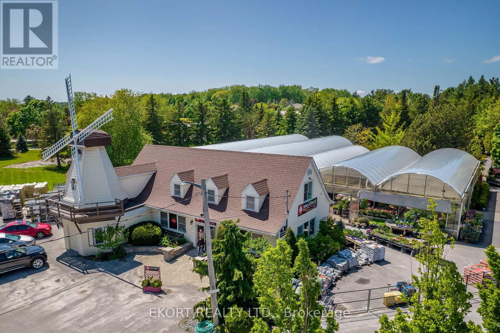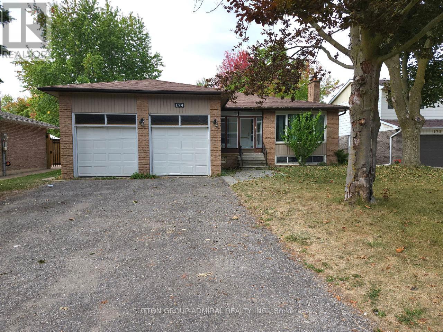22 Roselawn Avenue
Ancaster, Ontario
Ready to Move In! Stunning property in Ancaster! custom-built 4-bedroom, 4-bathroom gem boasts 2673 sq ft of luxury living. Enjoy the 9-foot main floor ceilings, open concept design, and double door entrance. The home features an oak staircase, oversized windows, granite/quartz counters, undermount sinks, gas fireplace, sliding doors from the kitchen to the backyard, hardwood floors, and porcelain tile. The brick to roof exterior adds elegance, and there's a convenient separate side entrance leading to the basement with 9-foot ceilings. The property includes a 2-car garage and is situated close to amenities, parks, schools, shopping, bus routes, highway access, restaurants, and more. Don't miss out on this fantastic opportunity! Open house 6 days a week: Monday-Thursday, Saturday & Sunday, 1PM-5PM. (id:60626)
Royal LePage Macro Realty
872 Union Street
Vancouver, British Columbia
Well kept solid home with spacious floor plan. Bright & quiet inside located in Central Strathcona area close to Downtown, walking distance to Chinatown & the new St. Paul Hospital. This home feature 4 bdrm in good size, 6-year old roof. Huge basement under main floor. Nicely fenced backyard with alley. 3175 sq.ft. level lot. It's Ok to build duplex or multiplex . Pls check with the City. Good for end users or investors. Reasonable seller. (id:60626)
Sutton Centre Realty
306 112 E 13th Street
North Vancouver, British Columbia
Welcome to CentreView, an award-winning masterpiece by Onni in the heart of Central Lonsdale. This rare south-facing corner unit offers 1,338 sq. ft. of private patio space with breathtaking views of the downtown skyline, harbor, Stanley Park, Lions Gate Bridge, and North Shore mountains. Beautifully refreshed by an interior designer, this smart home allows remote control via smartphone. The building features five-star amenities including a swimming pool, gym, squash court, lounge, meeting/media/party rooms, sauna, steam room, playground, and guest suites. Centrally located, it´s close to shopping, public transit, Highway 1, and both bridges, with city services like the library and city hall just steps away, as well as parks, waterfronts, and mountain trails nearby (id:60626)
Royal Pacific Realty Corp.
37981 Helm Way
Squamish, British Columbia
Step into this incredible, spacious 4-bedroom, 3.5-bathroom CORNER home! It's the epitome of luxury living, boasting top-of-the-line finishes, a chef's dream kitchen, and much more. A suite on the ground level adds convenience, while the home also features abundant storage, including an outdoor space for sports equipment. The double side-by-side garage and 2 covered parkings provide ample room for all your vehicles. With 2 patios/balconies, you can soak in the front roll with breathtaking views of the Chief and Howe Sound. Enjoy the tranquil panoramic views of the community gardens and the majestic Chief. Plus, you'll be just a stone's throw away from the upcoming 17,000 square foot Activity Centre and a pedestrian bridge to downtown - exciting developments that are currently in progress. (id:60626)
RE/MAX Westcoast
44 Reaman Street
Richmond Hill, Ontario
Fully Renovated Move-In Ready Detached 50x120! Located in the highly sought-after Mill Pond neighborhood . This beautifully upgraded home has been completely renovated from top to bottom with quality finishes and modern design. Featuring new flooring, doors, trims, mouldings, and hardware throughout, the property also boasts a brand-new kitchen with custom cabinets and updated appliances. Both the upstairs and basement offer brand-new 4-piece bathrooms, while the finished basement provides additional living space. Upgrades include a new electric panel, AC, furnace humidifier, smoke detectors, pot lights, and stylish light fixtures. Exterior enhancements include a new garage slab, porch, deck, fully fenced backyard with fresh grass, sprinkler system, and a new glass sliding door. A newly paved asphalt driveway completes the picture, offering excellent curb appeal. Simply move in and enjoy modern living in this meticulously upgraded home! (id:60626)
Royal LePage Your Community Realty
760 Wilson St
Victoria, British Columbia
Welcome to 760 Wilson Street, a fully rented and well-maintained 4-plex ideally located just steps from the heart of Vic West. This updated investment property features a desirable suite mix of a 3-bedroom, a 2-bedroom, a 1-bedroom, and a bachelor unit, all with access to a shared laundry room and separate electrical meters. Set on a level lot with convenient off-street parking, the building has seen tasteful improvements over the years. Whether you're an experienced investor or exploring your first income opportunity, 760 Wilson offers stability, upside, and a prime location close to amenities, parks, and downtown Victoria. (id:60626)
Exp Realty
Sl10 4611 Steveston Highway
Richmond, British Columbia
Welcome to Seaside Collection! the luxury townhomes located in the historic Steveston neighborhood in West Richmond. Enjoy this spacious 3 bedroom 2.5 bath 1 den CORNER UNITE townhome with contemporary modern European-concept architect, complemented by high-quality building materials, modern interior living, private yard and a balcony. Seaside Collection's 2 level home features 9" ceilings on the main, gourmet kitchen with Miele appliances, spacious master bedroom, A/C, private backyard and side-by-side attached garages. Minutes to Steveston Community Centre, SEASIDE Fisherman's Wharf/ Garry Point Park/ West Dyke Trails and top rated Richmond schools. (id:60626)
Multiple Realty Ltd.
1636 142 Street
Surrey, British Columbia
Ocean Bluff Gem! This beautifully maintained 3 bed, 2.5 bath rancher offers over 1,800 sqft of comfortable, single-level living in one of South Surrey's most sought-after neighborhoods. Located within the Bayridge Elementary & Semiahmoo Secondary catchments-both within walking distance-this custom-built home features tasteful updates throughout, including a new kitchen, new bedroom flooring, and a high-efficiency heat pump. Enjoy the warmth of hardwood floors, natural light from two skylights. The south-facing sundeck is perfect for BBQs and entertaining, surrounded by mature landscaping. A fantastic opportunity for families or downsizers who value location, quality, and lifestyle! (id:60626)
Nu Stream Realty Inc.
1455 Flora Place
Port Coquitlam, British Columbia
Cul-de-Sac! 10239 square ft huge Lot! View to the West. Great family area. Bright, open floor plan. The warm solarium perfect for enjoying your morning coffee overlooking the huge rear beautiful garden! The chef's open concept dream kitchen on the main floor with three bedrms, the oversized master with additional California closet area. Downstairs has a nice size recroom, sound proofing in the ceiling/walls, Potential unit with the 4th bedroom. Big double garage, workshop, storage area. Upgraded with newer roof, furnace, Dishwasher, window and laminated hardwood flooring. Asking is $153,500 lower than City´s assessment $1,651,500 (id:60626)
Regent Park Fairchild Realty Inc.
1801 111 E 1st Avenue
Vancouver, British Columbia
Welcome to this exceptional luxury penthouse at Block 100 by Onni, offering 2 spacious bedrooms and 2 full bathrooms. Nestled in the heart of Olympic Village, it´s within walking distance of downtown/Yaletown, restaurants, the SkyTrain, seawall, Science World, and local amenities. This corner unit boasts 1,149 sq.ft. of interior living space and an expansive 559 sq.ft. private rooftop deck featuring a hot tub, perfect for soaking in the breathtaking views of the city, mountains, and Science World. With soaring 10-foot ceilings and air conditioning, the space is ideal for relaxing or hosting summer BBQs. The master suite is complete with an ensuite bathroom and a walk-in closet for ultimate comfort. The building provides nearly 5,000 sq.ft. of indoor and outdoor amenities (id:60626)
RE/MAX Crest Realty
6881 144a Street
Surrey, British Columbia
Beautifully renovated, custom-built home featuring 5 bedrooms and 4 bathrooms (3 full + 1 half) in a quiet, family-friendly East Newton neighborhood. Recent updates include a modern kitchen, renovated bathrooms, new carpet, fresh paint, and a newly added large covered patio with awning - seamlessly connecting the garage to the main house for added convenience and outdoor living. The main level offers bright and open living, family, and dining areas - perfect for entertaining. Upstairs, you'll find a spacious primary bedroom with a full ensuite and walk-in closet, along with two additional bedrooms and another full bathroom. The basement features a generous 2-bedroom suite with its own kitchen, living room, and private entrance - ideal for rental income or extended family. (id:60626)
Exp Realty Of Canada
12221 Tenth Line
Whitchurch-Stouffville, Ontario
Discover this tastefully updated 3-bedroom, 2-bathroom home situated on an oversized lot full of possibilities. Whether you're searching for a comfortable place to call home, an attractive investment opportunity, or a potential site for a small business, this property offers exceptional flexibility. The spacious lot provides space for outdoor enjoyment or future development. Ideally located just steps from public transit, the home offers convenience for daily commuting making it appealing to both renters and business clients alike. With its prime location and adaptable design, this property is a smart choice for those looking to combine home and business or invest in a high-potential area. Don't miss this unique opportunity to secure a valuable property in a thriving, well-connected neighborhood. (id:60626)
Top Canadian Realty Inc.
10632 Wood Bay Ridge Road
Halfmoon Bay, British Columbia
One of a kind, stunning new custom built home situated on 4.35 acres of total privacy. The sun drenched ultra modern masterpiece blends into the West Coast forested setting, creating a striking visual element & features perfect SW exposure with jaw dropping ocean views/ sunsets. Open concept living space, radiant heated concrete floors, A/C, 3 bedrooms all with their own luxurious en-suites & a massive cantilevered deck to unwind & take in the views. Minutes to several marinas, Provincial Parks & the beach. Incredible gardening opportunities, level lawn area, Arbutus & Fir Trees, Cedar Barrel sauna, tons of storage. This is a nearly zero maintenance home & property, built to last with 2-5-10 warranty. A must see. (id:60626)
Royal LePage Sussex
2529 Claymore Crescent
Mississauga, Ontario
Welcome to this charming and well-maintained 4-bedroom, 4-bathroom detached home in the desirable Erindale community, lovingly cared for by its original owner. The inviting enclosed porch opens into a spacious foyer with soaring ceilings. The main floor offers a bright living and dining area and a functional kitchen with built-in oven.The finished basement features a large recreation room with a cozy gas fireplace, a workshop, and a secondary kitchenperfect for extended family living. Recent updates include a renovated bathroom, furnace and A/C (2022), newer windows (approx. 4 years), and an owned hot water tank.With a double garage and solid structure, this move-in-ready home is a rare opportunity to enjoy a prime Erindale location and add your own personal touch. (id:60626)
Sam Mcdadi Real Estate Inc.
5405 Chamberlayne Avenue
Delta, British Columbia
Welcome Home to Chamberlayne Ave! This spacious and beautifully updated 5/6 bedroom, 3 bathroom home on one of Ladner's most desirable streets. The open & functional layout offers multiple living spaces for growing families. The kitchen boasts an oversized island, granite countertops & stainless steel appliances. Updates include updated bathrooms, laminate flooring and vinyl windows. Enjoy the beautifully landscaped and thought out backyard, complete with perimeter stonework and two covered patios perfect for year round enjoyment. This sunny, private space is ideal for entertaining, BBQs or relaxing with family and friends. Bonus: Extra paved RV/boat parking and a 2 Bedroom LEGAL SUITE a great mortgage helper or for extended family! This is the one you have been waiting for. A MUST SEE! (id:60626)
Sutton Group Seafair Realty
5214 12 Avenue
Delta, British Columbia
Great investment in sunny center Tsawwassen. 2 level home on over 10,000 sf lot. Main floor has 2 bedrooms, updated kitchen, bathrooms, 5 appliances and hardwood floors. Lower level has one bedroom and office could be bedroom. The roof is 4 years old. Great location close to all amenities as well as both levels of schools. This home are currently rented month to month. (id:60626)
Unilife Realty Inc.
Sl1 4611 Steveston Highway
Richmond, British Columbia
The Seaside Collection, located at Steveston, is a thoughtfully crafted residential development, perfectly blending modern design with comfortable living spaces. Each home features a spacious open-plan design, complemented by high-quality building materials, ensuring that the living spaces are both stylish and functional. The development is just steps away from the Steveston Harbour, with natural attractions and recreational facilities perfect for walking, cycling, and family activities. Nearby, you'll find top-rated schools, shopping centers, and transport links, making daily life convenient and enjoyable. (id:60626)
Nu Stream Realty Inc.
20076 Township Road 370
Rural Stettler No. 6, Alberta
This well-established 157.28+/- acre farm is ready for its next chapter. Formerly a 70-cow dairy operation, the facility was shut down in July 2025 but remains fully set up for dairy, or is an easy conversion to beef, sheep or a variety of livestock opportunities. Whether you envision a cow-calf operation, sheep, bottle feeders, or other ventures, this property offers excellent infrastructure and versatility with outstanding water supply with the well tested at 70 GPM when drilled. Located 12 miles from Stettler on paved road TWP Road 370 and 8 miles from Big Valley with both communities offering K to Grade 9 schools. Home Quarter (SW-1-37-20-W4M), 157.28 +/- acres on title consisting of 96 +/- acres cultivated cropland, 23 +/- acres pasture, 16 +/- acres lowland, 22 +/- acres yard site with corals, buildings, and improvements.Buildings and improvements include a Shouse built in 2019 (shop/house combination) with 3,037 sq ft. Over 1,500 sq ft of second floor living space and nearly 2,000 sq ft of shop space, Loafing Barn 100' x 110' (11,000 sq ft) with pack bed and Lely Vector feeding system Hay Shed built in 2021, 80' x 120' x 22' (9,600 sq ft), Milking Parlor 115' x 42' (4,830 sq ft) with double-6 herringbone setup, Cold Calving Barn, Concrete Silage Bunker (2,250 ton +/-) 35' x 300' x 10', Extensive fencing, corrals, and water bowls. Excellent setup for beef or dairy with room to expand or adapt and available for Immediate possession. Strong infrastructure is in place with modern buildings and abundant water. In addition the buyer has the option to buy just the home quarter or a second quarter in conjunction with the home quarter purchase. The home quarter must sell first or in addition (SE-17-37-20-W4M), MLS A2254722 consisting of 111.06 acres titled acres, 80 +/- acres currently cultivated, 17+/- acres improvable cropland, 14+/- acres lowland located only 4 miles west of the home quarter may also be purchased. (id:60626)
RE/MAX Real Estate Central Alberta
270 Lady Macdonald Drive
Canmore, Alberta
Welcome to this well-maintained 4 bedroom, 3 bathroom single-family home in one of Canmore’s most family-friendly neighbourhoods. With southwest-facing views and a beautiful yard, you’ll enjoy sunshine and mountain vistas all year round.Inside, the renovated kitchen is the heart of the home, while the open, bright layout creates a warm and inviting atmosphere. The fenced, flat backyard is perfect for kids, pets, or summer barbecues, complete with a storage shed and plenty of space to play. Entertain in style with a multi-level deck conveniently set off the dining area. It's large enough for a full conversation set, expanding your living space in the warm months. The lower deck is roughed in for a hot tub.Practical features include a double-car garage and ample storage throughout. Located just a short walk from Elizabeth Rummel Elementary School, close to parks, transit, and trails, this home is perfectly positioned for growing families. The dishwasher, washer, dryer, and garage door have all been replaced in the last few months, providing confidence those large purchases have been taken care of. New hot water tank Sept 2025.Move-in ready and full of charm, this is the ideal place to put down roots in Canmore. (id:60626)
RE/MAX Alpine Realty
2713 Mara Drive
Coquitlam, British Columbia
Welcome to 2713 Mara Drive, a beautifully maintained family home in one of Coquitlam´s most desirable neighborhoods. Priced at $1,498,000, this property offers exceptional value with generous living spaces & comfort for your family. Bright and open layout with a functional kitchen offering ample cabinetry, a cozy family room & spacious bedrooms providing privacy and relaxation. The lower level features a versatile area perfect for a recreation room or home office. Step outside to a private backyard with a jacuzzi and pergola ideal for year-round gatherings. Located in a quiet, family-friendly area close to schools, parks, shopping, and transit. A rare opportunity for space, value, and lifestyle! Book your private showing today & come see why this home is such a great find in Coquitlam! (id:60626)
Grand Central Realty
126 Brant Street
Oakville, Ontario
Discover this beautifully maintained and rarely available Freehold End-Unit Townhome. Tucked along a quiet, tree-lined street in South Oakville and lovingly cared for by its original owner. Just a short stroll to the shops and restaurants of Kerr Village, downtown Oakville, the lake, parks, and the harbour, this location blends convenience with charm. The entry level features a welcoming foyer, family room with walk-out to the private rear yard, laundry area, storage, and inside access to the garage. Upstairs, you'll find a bright and inviting space perfect for entertaining, with a living room highlighted by a cozy gas fireplace, a dining area, a well-appointed kitchen with granite counters and ample cabinetry, and a convenient powder room. On the top floor, the primary suite offers two closets and a private 3-piece ensuite, while two additional bedrooms share a 4-piece bath. Step outside to enjoy the Juliette balcony off the living room or relax in the backyard and patio. With only four homes in this intimate enclave, tasteful finishes including California shutters, neutral décor, and tree-lined views throughout. Its a wonderful opportunity to enjoy a low-maintenance lifestyle in a prime Oakville setting. (id:60626)
RE/MAX Escarpment Realty Inc.
43 Angel Heights
Ottawa, Ontario
Welcome to this stunning showpiece on a premium 45-ft lot with no rear neighbours, backing onto a serene forest with access to the Trans Canada Trail. Located in Westwood & Blackstone, this 4+ suite residence spans 3,500 sq. ft. + 805 sq. ft. lower level, blending sophisticated design with modern comfort. Step into the grand entryway with soaring 17-ft ceilings and three chandeliers. Sunlight floods the open space, highlighting tree-lined views and an elegant neutral palette. The great room is ideal for gatherings or quiet afternoons. At the heart of the home, the chefs kitchen features upgraded cabinetry, an 8-ft granite island, a built-in wall oven & microwave, stainless steel appliances, and ample storage. Wood floors extend through the main level, complemented by oversized glossy tiles. A private main-floor office offers a peaceful workspace with forest views. Upstairs, polished nickel balusters add sophistication to the stairs and upper hallway. The expansive primary suite includes a spa-inspired 5-piece ensuite with a freestanding soaker tub, glass-enclosed shower, dual vanity, and two walk-in closets. Two additional bedrooms share a convenient ensuite, while the fourth has access to a nearby full bath.The basement offers a recreation room, full three-piece bathroom, and a dedicated laundry room with ample storage.The backyard provides privacy with a full PVC deck, lush lawn, and serene forest views. Enjoy morning coffee on the patio or a summer barbecue with nature just beyond your fence. Westwood & Blackstone blends convenience with natural beauty, offering top-rated schools, parks, and urban amenities. Outdoor enthusiasts will appreciate easy access to hiking, biking, and year-round recreation. Kanata's high-tech hub, shopping, and dining are just minutes away. 24-hour irrevocable on all offers. (id:60626)
Marilyn Wilson Dream Properties Inc.
16662 Highway 2
Quinte West, Ontario
A great investment opportunity awaits with this commercial property, currently home to Hollandale Landscaping and Garden Centre. Situated on a 5.39-acre lot with 580 feet of frontage, this business has been thriving for over 70 years. Hollandale's legacy as a trusted garden center and landscaping service is well-established, making this an ideal investment for those looking to step into a prosperous business or repurpose the land for other commercial ventures. The asking price includes the land and buildings only, with the equipment and inventory negotiable, providing a turnkey solution or the flexibility to create your own vision. The property features a 1,500 sqft retail storefront, offering a welcoming space for customers and an excellent area for product displays. The retails space then opens up into five greenhouses totaling 8,800 sqft, two of which are heated and ventilated, allowing for year-round operation. There is a 1,000 sqft dry shed with three bay doors, providing substantial room for storing equipment and vehicles. Additionally, there is a 1,200 sqft workshop with a 10x10 drive-in door, perfectly suited for maintenance work or additional workspace needs. Complementing these are two hoop houses, covering a total of 3,800 sqft, offering versatile space for growing or storage. Zoned Commercial Rural (CR) this property allows for a variety of uses, including a banquet hall, a farm produce retail outlet, hotel, building supply outlet, personal service shop, and many more. (id:60626)
Ekort Realty Ltd.
174 St Anthony's Court
Richmond Hill, Ontario
Move-in ready home on a quiet cul-de-sac in the Mill Pond neighbourhood. Main floor upgraded with an additional bathroom and updated finishes. Basement renovated and converted into 2 self-contained units with separate entrances, kitchens, living areas, and bedrooms. Electrical panel upgraded; appliances replaced with newer models. Potential for income with 3-unit setup generating approx. $6,500 monthly rent, or property can be delivered vacant. Buyer and Buyers Agent to verify all measurements and retrofit compliance. Close to schools, parks, trails, hospital, library, and downtown Richmond Hill. (id:60626)
Sutton Group-Admiral Realty Inc.

