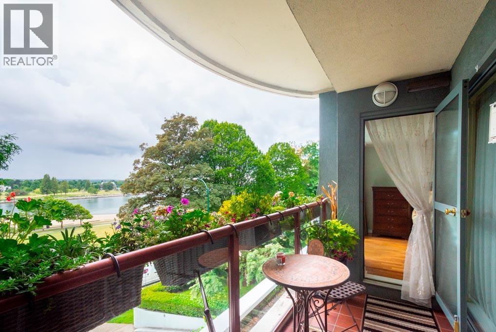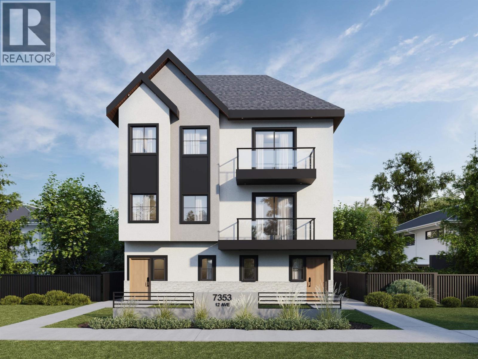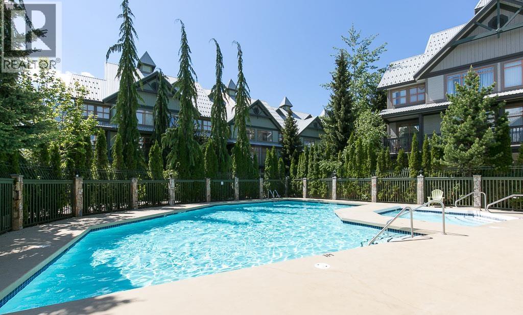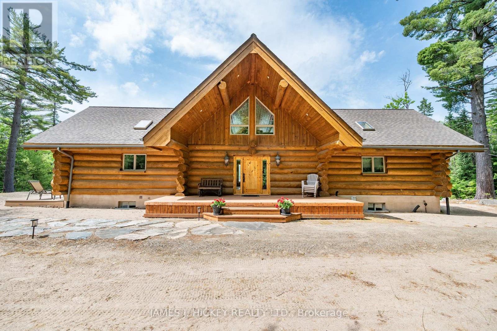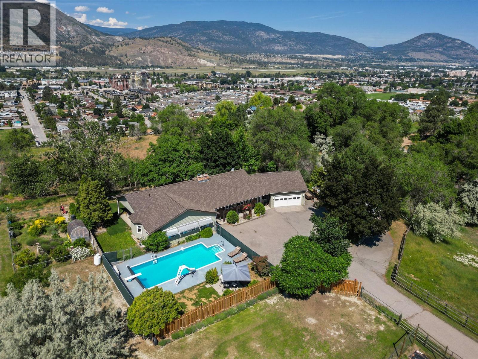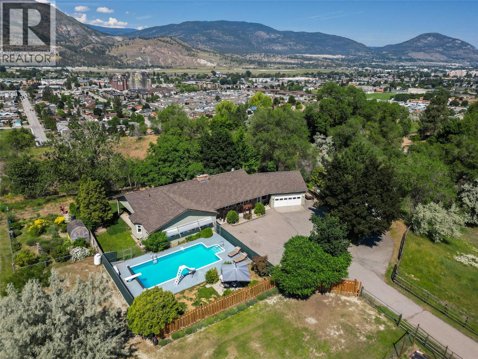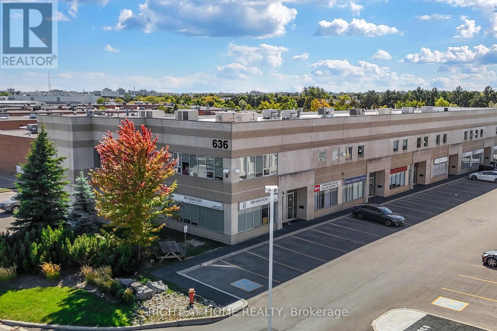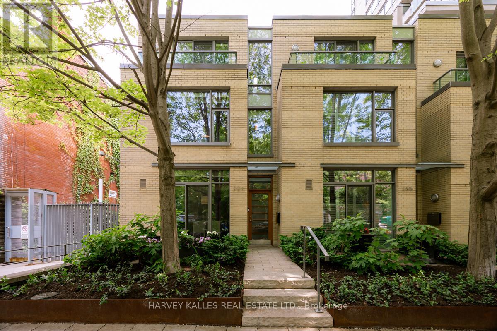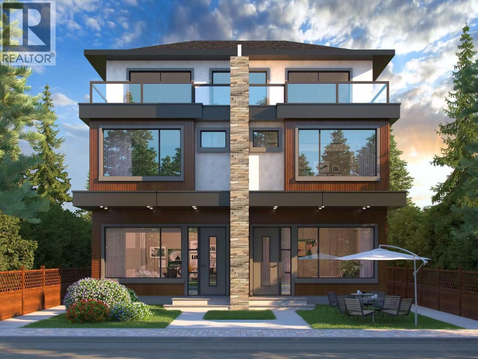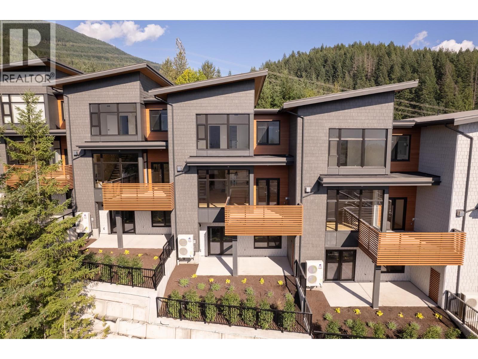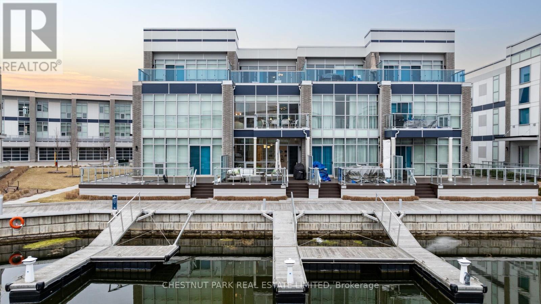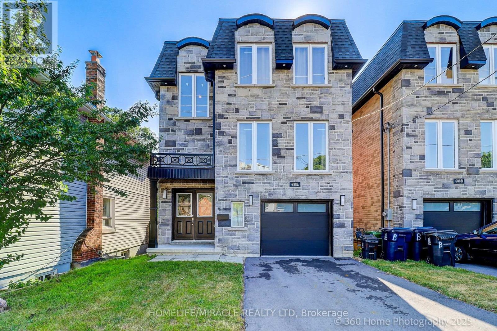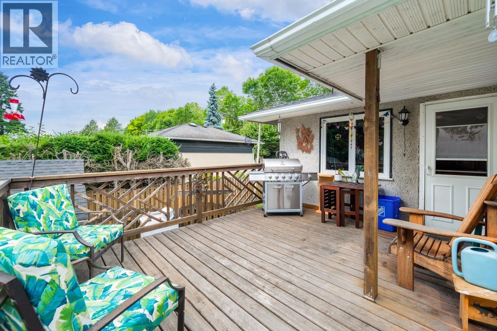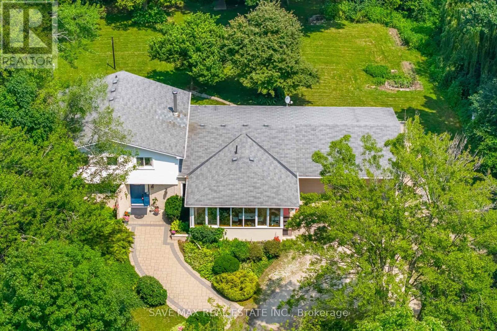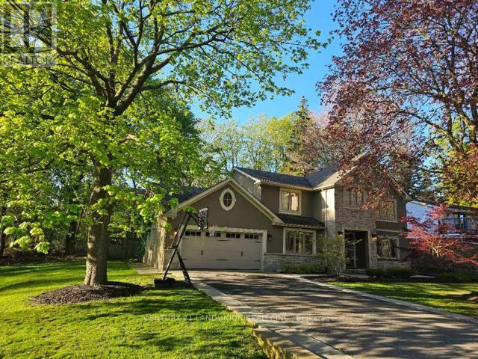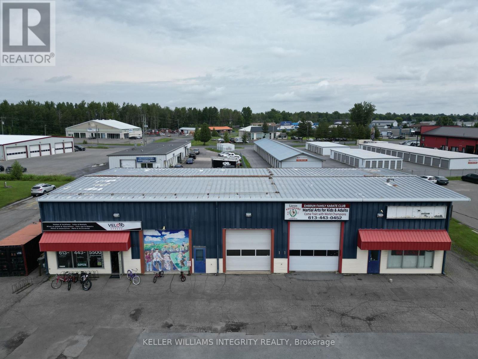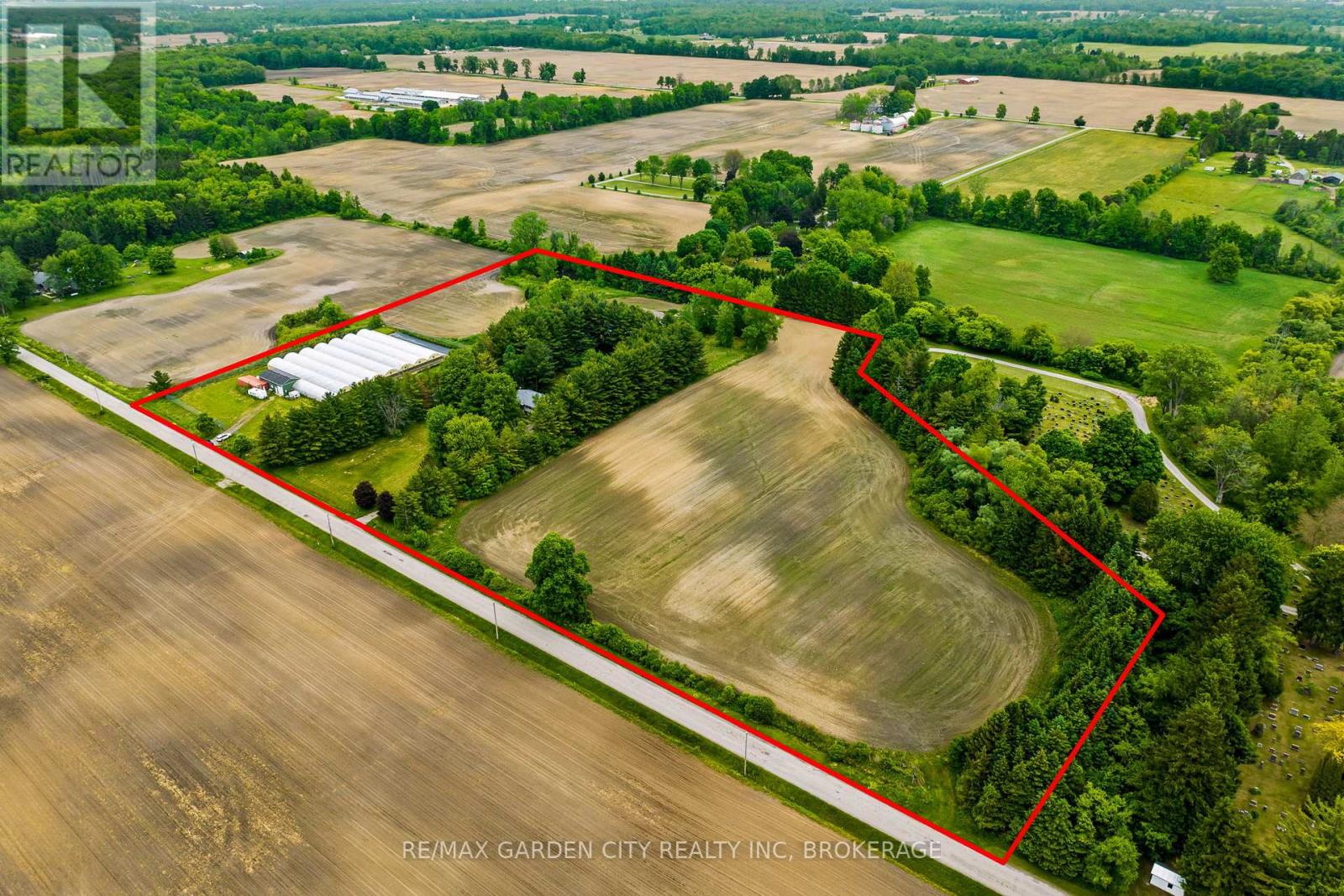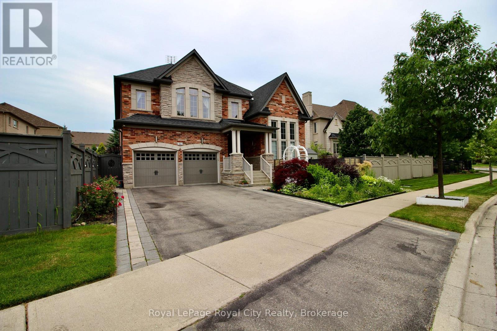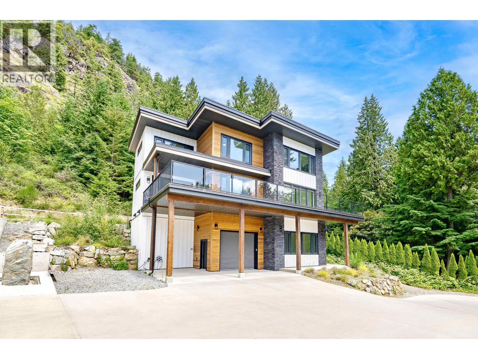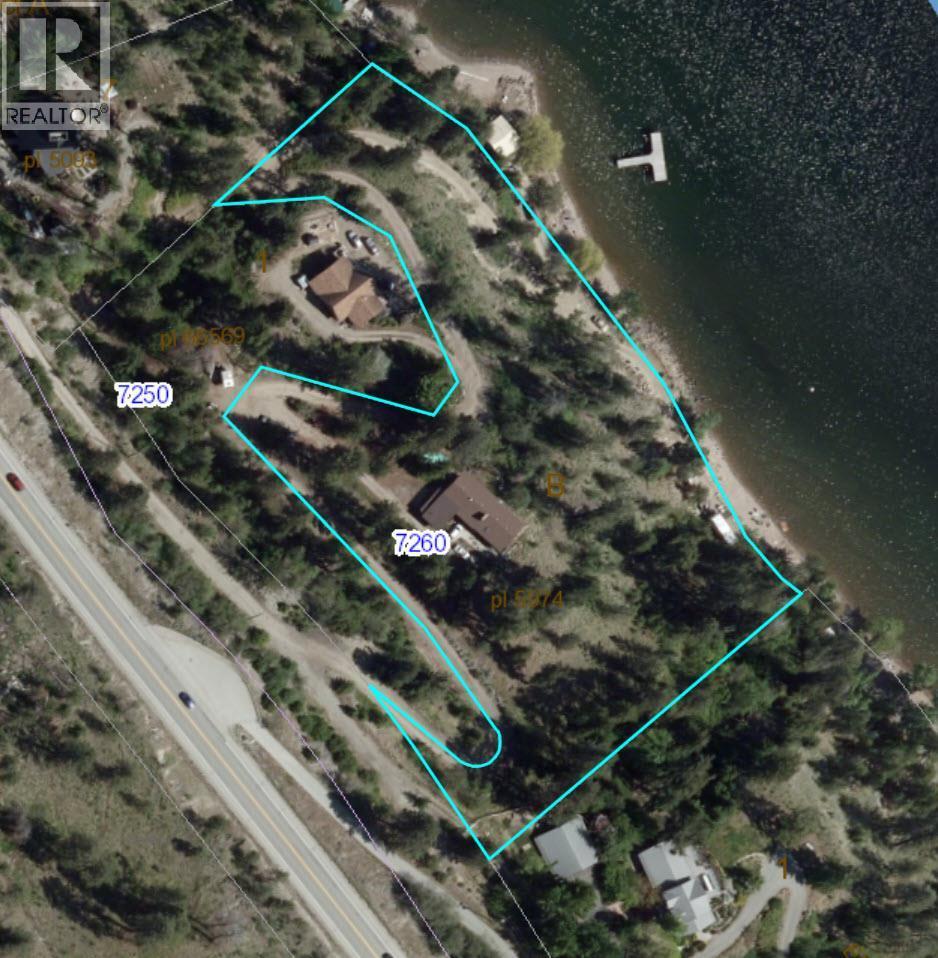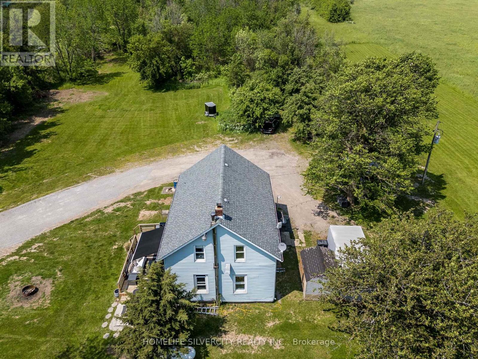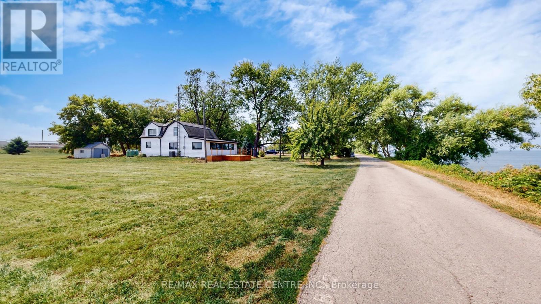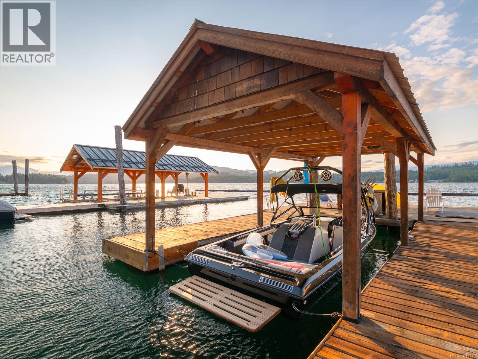304 1233 Beach Avenue
Vancouver, British Columbia
One-of-a-kind WATERFRONT condo with UNBEATABLE VIEW of English Bay, Mountains and Kitsilano. Superb location, steps to the beach and Aquatic Centre. Spacious living with a custom-built kitchen. A renovated kitchen with wooden cabinetry, granite counters, upgraded appliances, wine fridge & water purification system. Large sliding balcony doors m. Two extra-spacious bedrooms are located on the opposite sides of the hallway for additional privacy. Enjoy the sun year round from this beautiful, luxury apartment at the Ocean Villa (id:60626)
Renanza Realty Inc.
3 7353 12th Avenue
Burnaby, British Columbia
*PRESALE* 4 brand new units for sale in Burnaby´s centrally located Edmonds neighbourhood. Project features 2 duplex buildings: front units #1+2 feature beautiful curb appeal and street access, while back units #3+4 offer privacy and ease of parking. Each unit offers 2,100+ SF of thoughtfully curated living spaces w/quality craftsmanship + warm modern interiors w/5 bed + 5 bath. Features incl F&P appliances, efficient heat pump with A/C, EV-ready parking + no strata fees! Conveniently located near SkyTrain, Langley Farm Market, Rosemary Brown Rec Ctr, Parks + Metrotown. School Catchment: top private school Our Lady of Mercy, St. Thomas More. The homes will be ready in early 2026. Contact for your private tour. (id:60626)
Nu Stream Realty Inc.
Angell
3 4355 Northlands Boulevard
Whistler, British Columbia
This 2-bedroom townhome puts you right in the middle of it all, yet still gives you a cozy retreat to call your own. It features an open-concept main floor with a spacious living and dining area that flows onto a private balcony, ideal for relaxation. Upstairs, the primary bedroom offers views of Whistler and Blackcomb, while the second bedroom provides space for family or guests. Located steps from the Village Stroll, you´ll enjoy easy access to shops, restaurants, and the free shuttle. North Star offers an outdoor pool, hot tub, secure underground parking, and bike storage. With flexible Phase I zoning, this property allows for unlimited personal use, long-term rentals, or nightly rentals, making it a versatile choice for full-time living, weekend getaways, or as a revenue generator. (id:60626)
Whistler Real Estate Company Limited
276 Colton Creek Road
Head, Ontario
Experience serene riverfront living with this stunning log home set on 19.7 private acres, offering over 1,500 feet of frontage along the majestic Ottawa River. Perfectly positioned to capture breathtaking views, this beautifully crafted residence welcomes you with an inviting foyer leading to a spacious living room, complete with cathedral ceilings and a striking stone airtight fireplace. The custom quality kitchen is designed for both function and style, featuring quartz countertops and a generous island ideal for meal prep or casual dining. Sliding patio doors open to an expansive two-level deck, perfect for entertaining or simply relaxing as you soak in the natural beauty surrounding you. The open loft provides a cozy retreat or the perfect space for a home office. The main floor primary bedroom offers a peaceful haven with a luxurious 4-piece ensuite and a deep soaker tub. Downstairs, the lower-level features three additional bedrooms, a full bath, ideal for the whole family or guests, laundry room and a utility room with its own exterior entrance. Outside, a pristine sand beach and quality custom dock, a remarkable 3-bay garage includes a heated workshop and loft storage, offering ample space for all your tools, toys and recreational gear. Whether you're seeking a year-round residence or a luxurious getaway, this one-of-a-kind riverfront property delivers comfort, privacy, and breathtaking scenery. Terrific fishing and hunting, minutes to the main snowmobile and ATV trail system, Dont miss your chance to own this exceptional retreat call today. Please allow a minimum 24-hour irrevocable on all offers. (id:60626)
James J. Hickey Realty Ltd.
3575 Valleyview Road
Penticton, British Columbia
Welcome to your dream retreat on Valleyview Road, a sprawling 8-acre estate offering panoramic Skaha Lake and city skyline views. This thoughtfully designed single-level rancher delivers over 2,400 sq ft of living space with four bedrooms, a versatile den/office, a cozy family room with a wood-burning fireplace, and a country kitchen featuring a breakfast nook and formal dining area. The primary suite boasts a walk-in closet, three-piece ensuite, and private patio, while the outdoors shine with an inground pool and expansive patio, a lavender garden, fruit trees, a robust garlic operation, beekeeping opportunities, and fenced pastures ideal for equestrian pursuits. Practicality meets potential with a breezeway-connected double garage and a large Quonset outbuilding. Minutes from city amenities yet steeped in country serenity, this property is more than a home - it’s a lifestyle of nature, comfort, and recreation. Total sq.ft. calculations are based on the exterior dimensions of the building at each floor level & include all interior walls & must be verified by the buyer if deemed important. (id:60626)
Chamberlain Property Group
3575 Valleyview Road
Penticton, British Columbia
Welcome to your dream retreat on Valleyview Road, a sprawling 8-acre estate offering panoramic Skaha Lake and city skyline views. This thoughtfully designed single-level rancher delivers over 2,400 sq ft of living space with four bedrooms, a versatile den/office, a cozy family room with a wood-burning fireplace, and a country kitchen featuring a breakfast nook and formal dining area. The primary suite boasts a walk-in closet, three-piece ensuite, and private patio, while the outdoors shine with an inground pool and expansive patio, a lavender garden, fruit trees, a robust garlic operation, beekeeping opportunities, and fenced pastures ideal for equestrian pursuits. Practicality meets potential with a breezeway-connected double garage and a large Quonset outbuilding. Minutes from city amenities yet steeped in country serenity, this property is more than a home - it’s a lifestyle of nature, comfort, and recreation. Total sq.ft. calculations are based on the exterior dimensions of the building at each floor level & include all interior walls & must be verified by the buyer if deemed important. (id:60626)
Chamberlain Property Group
14 - 636 Edward Avenue
Richmond Hill, Ontario
Don't miss this rare opportunity to secure a high-demand industrial unit in Richmond Hill!Modern, bright, and spacious corner industrial unit featuring a state-of-the-art showroom on the ground floor and multiple office rooms on the second floor. Ideally located in the heart of Richmond Hills bustling business district, just minutes to Hwy 404, Hwy 407, Highway 7, Richmond Hill GO Station, and public transit. Surrounded by banks, schools, residential neighbourhoods, and everyday amenities, this prime location is perfect for both business and investment. Versatile zoning allows for a wide range of uses such as office, retail showroom, warehouse, light manufacturing, and more. Whether you're an ambitious start-up, an established business owner, or an investor, this property offers the perfect blend of functionality and growth potential. Re-Zoning Option is available upon request. (id:60626)
Right At Home Realty
301 Mutual Street
Toronto, Ontario
Nestled in the vibrant heart of Toronto's coveted Garden District and part of the esteemed Radio City complex, this sophisticated 3-storey townhouse end unit at 301 Mutual Street offers an unparalleled urban living experience. . Boasting nearly 2,000 sq ft above grade, this meticulously designed home features cleverly defined spaces and contemporary finishes throughout. Step inside to a layout that perfectly balances flow with functionality. The sleek galley kitchen is a chef's dream, complete with premium appliances, a convenient eat-in breakfast area, and a walk-in pantry offering both style and practicality. From the main living area, enjoy a fantastic walkout to your private back terrace, ideal for unwinding or al fresco dining. The third floor is dedicated to the opulent primary bedroom, a true sanctuary featuring a galley-style walk-in closet/dressing area and a luxurious spa-like 5-piece ensuite bathroom. Experience ultimate convenience with direct access from your underground 2-car parking straight into your unit, providing unparalleled ease and security. Residents also benefit from exceptional building amenities, including 24/7 concierge, guest suites, sauna, gym, event and party room, all within a well-managed luxury building. With a Walk Score of 99, everything you need is moments away: subway access, the Eaton Centre, TMU, hospitals, and a vibrant array of shops and restaurants. This move-in ready home offers the perfect blend of comfort, style, and unbeatable urban access. This is more than a home; it's a lifestyle of spacious urban luxury and a rare piece of prime downtown Toronto real estate! (id:60626)
Harvey Kalles Real Estate Ltd.
6722 Vivian Street
Vancouver, British Columbia
Your next level dream Duplex on a quite inner street in the thought after Killarney neighbourhood. This brand new 1/4 1661' duplex comes with 4 beds and 4 baths. Doesn't like the typical low ceiling master room on the attaic, this home have 3 full levels of living space with 10' ceiling on 1st level and 9' on 2nd and 3rd level. floor to ceiling 9' window brings great natrual light exposure. Radiant heating throughout, A/C, HRV, electrical blinds, top of the line Fisher Paykel appliances package, the most detail orientated construction craftsmanship you will ever see. 10 min walking distance to Killarney community centre, Fraswerview golf course, top ranking Killarney shcool catchment, very motivated seller, try your offer! (id:60626)
RE/MAX Crest Realty
3 3407 Mamquam Road
Squamish, British Columbia
Introducing the highly anticipated Legacy Ridge Townhome development. This Spacious 2.600 square ft property boasts 3 bedrooms, 2.5 bathrooms, a rec-space with ample storage, and most importantly, a 2 car garage for all your Squamish toys and 2 car driveway parking! Thoughtfully designed to engage with nature, each home welcomes sizable tilt and turn windows and comfortable patio space, embracing the panoramic mountain views only available here at Legacy. Finer details include individual heating/cooling systems, premium appliances, custom millwork, and high end finishes throughout. (id:60626)
Rennie & Associates Realty Ltd.
3718 Mangusta Court
Innisfil, Ontario
Discover the epitome of luxurious 4-seasons waterfront living at 3718 Mangusta, a marvel that blends sophistication &comfort, nestled on a private & gated cul-de-sac in Lake Simcoe's most exclusive neighbourhood, Friday Harbour. Minutes from the resort's vibrant Promenade, this 3-storey, contemporary, sun-drenched townhouse features 2,200 square feet of indoor living, beautifully designed exteriors on all 3 levels + a private boat slip, & utilizes its remarkable scale to balance family life with the space & features for unparalleled entertaining. Every square inch of this 3-bedroom, 5-bathroom home with a built-in 2-car garage is usable for quiet retreat & entertainment while merging quality workmanship with clever design. The home's interior features soaring ceilings & oversized wall-to-wall, floor-to-ceiling windows with a premium west exposure that flood the space with natural light & showcase gorgeous sunsets - a perfect backdrop for entertaining friends. Furniture, boat & golf cart are available for sale separately. Enjoy the Mangusta residents' exclusive private Island Pool! Enjoy walks on the Boardwalk to shops & restaurants, a spa/wellness centre, sports courts, Marina, Beach & Lake Club, Nest Golf Course, a 200-acre Nature Preserve with trails & much more! (id:60626)
Chestnut Park Real Estate Limited
688a Midland Avenue
Toronto, Ontario
Welcome to Custom house, Double door entry, spacious 4 Bedroom house that is comfortable for living. The property is in the Heart of Scarborough and features porcelain tiles and Eng. hardwood floors, large windows, skylight, quartz kitchen counters, backsplash, a huge island and a lot of sunlight. Property is steps away from TTC, 5 min. walk to GO Station, close to all amenities, school, shopping, Kennedy Subway, LRT Extension Eglinton East Route & Scarborough Subway are underway. Finished basement with separate entrance also included. (id:60626)
Homelife/miracle Realty Ltd
10320 Caithcart Road
Richmond, British Columbia
Fantastic opportunity to own an extra large lot, on a quiet street to build your Dream Home! A great holding property with a beautifully updated kitchen & bath. This property is now zoned RSM/L, per the City of Richmond website, which allows for Small-Scale Multi-Unit Housing. Walking distance to Secondary & Elementary schools, tennis courts, restaurants, shopping, you name it. Minutes from Vancouver & airport. OPEN HOUSE Saturday November 1st, 2:30pm to 4pm. (id:60626)
Sutton Group-West Coast Realty
14411 Innis Lake Road
Caledon, Ontario
Welcome To 14411 Innis Lake Rd - An Exceptional 4 Level Side Split With 5 Bedrooms & 4 Bath Offering Over 3,000+ Sq Ft Of Beautifully Finished Living Space. Lovingly Maintained By The Owners. This Home Is Nestled On 2 Acres Of Pristine, Park-Like Grounds, Highlighted By Lush, Mature Perennial Gardens & Mature Trees. The Home Features A Spacious Kitchen With A Walk Out To Oversize All Season Sunroom. The Home Boasts Of 4 Spacious Bedrooms On Upper Level & One Bedroom On The Ground Level & Full Washroom With Glass Enclosed Standing Shower. A Formal Living & Dining Room Creating A Bright, Inviting Highly Functional Layout Ideal For Family Living. Cozy Family Room With Fireplace And Walk Out To Backyard. Finished Lower Level Is Equally Impressive, Featuring A Large Rec Room With Pot Lights. The Property Also Includes Circular Driveway Can Park Approx 10 Cars. Located Close To Schools, Parks, Trails, And Shopping, This Home Combines Rural Charm With Modern Convenience. Don't Miss Your Opportunity To Own This Rare Gem! (id:60626)
Save Max Real Estate Inc.
96 Irma Court
Hamilton, Ontario
Stunning resort-style home on a quiet court! Treed 1/3-acre lot with expansive patio, outdoor kitchen & bunkie -ideal for entertaining. Beautiful 3+1 bed, approx. 3800 sq ft. finished space. Grand principal Rms with crown mouldings, bamboo floors, granite counters. Chefs kitchen w/ stainless appliances, island, breakfast bar, open to family-sized dining Rm w/ walkout. Formal living Rm w/ built-ins & electric FP. Office/library w/ live-edge desk & shelving. Huge family room w/ soaring cathedral ceilings, gas FP, wall-to-wall built-ins & patio walkout. Primary suite w/ gas FP, walk-in dressing Rm w/ custom cabinetry, spa-like 5-pc Ensuite: freestanding tub, frameless steam shower, heated flrs, Kallista basins. Two additional large bed Rm w/closets. Basement features oversized Rec Rm. Fully renovated main bathroom, kitchen ,Main floor ,many renovated out and inside .Ideal layout for family living & entertaining. Rare mix of luxury, space & privacy , don't miss it! (id:60626)
Century 21 Landunion Realty Inc.
671 Notre Dame Street
Russell, Ontario
Prime industrial, retail, and residential property located on the main corridor at the entrance to the town of Embrun. The building is 5,000 square feet at street level plus a single one-bedroom residential apartment on the second floor. Vacant possession of 3,000 SF of the retail industrial portion of the building will be available on April 1, 2025, as one of the leases expires. The second unit on the ground floor is 2,000 square feet and will become vacant on August 1, 2026. This building offers a fantastic opportunity for an investor to acquire a strategic asset and operate their business on the main retail strip in the rapidly growing town of Embrun. Open your business within the 3,000 SF unit starting April 1, 2025, and expand your company into the remaining 2,000 SF when the lease expires. Nearly one acre of land with lots of parking and a large grassy backyard can be paved if desired. Continue renting the property for revenue, or use the building for your business. (id:60626)
Royal LePage Integrity Realty
53825 Zion Road
Wainfleet, Ontario
Versatile 13.95-Acre Farm with Home & Commercial-Scale Greenhouse. Welcome to a rare opportunity for country living and commercial scale growing. Set on nearly 14 acres, this property is ideal for growers, agri-business owners, greenhouse operations or anyone seeking space, potential or country living with serious upside.This raised bungalow features 2+2 bedrooms, 2 full bathrooms, and a double garage. The home sits alongside a massive 24,000 sq ft climate-controlled greenhouse & storage building. The greenhouse has 3 separate growing zones, upgraded hydroponic lighting (1200W) Zone 1: 38 lights, Zone 2: 41 lights, Zone 3: 20 lights and 8 commercial-grade furnaces.The property is powered by a 400 amp, 240V service, with standby natural gas generators and 4 commercial gas lines already in place. There is a water pump and filtration system, that draws from three interconnected ponds to provide potable water for greenhouse use. The greenhouse is fully enclosed, w/secured 8' fenced in area with a security gate. Additional features include: 30x34 ft 2storey barn, with hydro. Two 53' shipping containers, tractor, forklift, trimming machines, burn house all included. This is a rare turnkey operation for growers or entrepreneurs looking to scale. Solid infrastructure, versatile land use, and serious production capacity. Do not miss out. (id:60626)
RE/MAX Garden City Realty Inc
39 Dalmeny Drive
Brampton, Ontario
Welcome to 39 Dalmeny Drive: a rare offering in coveted Estates of Credit Ridge with over 4650sqft of finished living space. Discover a home where timeless elegance meets modern luxury, perfectly situated on a premium 50-foot lot in one of Bramptons most prestigious neighbourhoods. From its impressive curb appeal to its thoughtfully designed interior, this exceptional residence is sure to exceed your expectations. Step inside and be greeted by sun-filled principal rooms, soaring ceilings, and refined finishes that create an inviting atmosphere throughout. The gourmet kitchen is truly the heart of the home, beautifully appointed with high-end appliances, quality cabinetry, and a spacious island, creating an ideal setting for both everyday living and effortless entertaining. The open-concept family room features a cozy fireplace, creating a warm and welcoming space for family gatherings. Upstairs, retreat to the serene primary suite complete with a spa-inspired ensuite and two generous walk-in closets, while additional bedrooms offer comfort and privacy for family and guests alike. The fully finished basement extends your living space with a dedicated theatre room, perfect for movie nights, and a full bathroom for added convenience. Outside, enjoy a private, landscaped backyard thats ready for summer barbecues or peaceful afternoons under the sun. Ideally located on a quiet, family-friendly street in the sought-after Estates of Credit Ridge neighbourhood, this home places you moments from top-rated schools, scenic parks, trails, upscale shopping, and all the amenities that make this community so desirable. Conveniently, it is only a 5 minute drive from the Mount Pleasant GO Station! If you've been searching for the perfect blend of luxury, location, and lifestyle, welcome home to 39 Dalmeny Drive. (id:60626)
Royal LePage Royal City Realty
971 Marine Drive
Gibsons, British Columbia
Experience Coastal luxury in this brand new executive home! Excellent location, within minutes of two of the nicest sandy beaches in town. Perfect floor plan for a family, with 3-bedrooms upstairs, plus a 4th bedroom or media room on the lower level which has over 10´ ceiling height. The main level has white oak hardwood flooring, 9´ ceilings, an impressive kitchen, with large doors leading to the sun drenched patio. Enjoy peaceful and private South-facing VIEWS over the tree tops towards Keats Island and the ocean. This Step Code 5 home is designed to a 2050 climate model, featuring A/C, and triple pane passive house certified windows. Too many features to list. Only 2 minutes to the ferry, and coffee shops in town. (id:60626)
RE/MAX City Realty
Rennie & Associates Realty - Jason Soprovich
7260 Highway 97 Highway S
Peachland, British Columbia
Escape to your private lakeshore property in the heart of the Okanagan! Enjoy breathtaking 180-degree Okanagan Lake views from this magnificent 3.25-acre oasis. With over 600 ft. of lakeshore and easy beach access, this is a dream come true. Immerse yourself in the Okanagan lifestyle with a private beach for sun-soaking, lakeside barbecues, and thrilling water adventures. Just minutes from Peachland's town center and renowned wineries, you'll have the best of both worlds. From Kelowna to Penticton, be captivated by sweeping lake and mountain views. Nestled amidst towering pines, this property offers privacy and natural beauty. Explore Peachland, Summerland, and award-winning wineries from this convenient and luxurious location. Make this private paradise your own and create unforgettable memories on your beach. Live, relax, and experience all this remarkable property has to offer. Can be sold with 7250 Hwy 97 S. See MLS #10333861. (id:60626)
Stilhavn Real Estate Services
4613 N Service Road
Lincoln, Ontario
Location! Location! 7 Acres land With 4br well kept house . Huge Workshop can be used for storage , repair or other uses. Location is very convenient to commute . Minutes to lake, Tim Hortons .Property can be used for multiple uses. Please see the attached uses sheet. close to all amenities. (id:60626)
Homelife Silvercity Realty Inc.
95 South Street
Ashfield-Colborne-Wawanosh, Ontario
Welcome to your dream home! This stunning 2-year-old custom-built bungaloft offers modern living in a serene country setting 2 minutes from Lake Huron, situated on a sprawling 1.5-acre property, this home boasts 3711 sqft. of living space, 3+1 bedrooms and 3 full bathrooms, providing ample space for your family. As you step inside, you'll be greeted by an open-concept main floor featuring beautiful hardwood floors. The professionally designed, gourmet chef's kitchen is a showstopper, complete with granite countertops, and a large island perfect for entertaining. For added comfort, the tile floor in the kitchen and the two bathrooms have in-floor heat. The adjoining family room offers vaulted ceilings and a gas fireplace! The finished basement is an entertainer's paradise, featuring a home theatre, custom wet bar, and plenty of room for an in-law suite. Outside, you'll find a large double-car garage, a covered front porch perfect for enjoying quiet evenings and fabulous sunset views, and a private, tranquil backyard with a covered deck, patio BBQ, hot tub, and fire pit. The large driveway leads to a 2000 sq ft. insulated, heated shop with 14 high doors, large enough to store trucks, vehicles, boats, and RVs. The property also comes with a backup generator. Located just a short drive from Goderich and the stunning beaches of Lake Huron, this property offers the perfect blend of country tranquility and convenient access to amenities. Don't miss your chance to own this one-of-a-kind home! Click the video link under Property Information to take the virtual tour. Call for more information. (id:60626)
Peak Realty Ltd
4036 Lakeshore Road
Lincoln, Ontario
Welcome To Your Breathtaking Slice Of Lake Ontario's Waterfront. With Stunning Views Of Toronto's Ever-Growing Skyline Across The Lake, From Your Cozy Lakeside Abode In Niagara's Wine Country, This Appx. 1.5 Acre Property Offers Some Of The Best Living That Money Can Buy - For A Price Tag That's Within Reach. The Property Has Undergone Extensive Renovations, Including: New Vinyl Flooring (2025), New HVAC System (2025), New AC And Furnace (2025), All Bathrooms Renovated (2025), Sunroom Upgraded With New Floor, Insulation, Walls, And Paint (2025), Kitchen Upgraded With Quartz Countertop (2025), New Water Pump (2025) Minutes To QEW, Nestled Between Grimsby And Niagara. Surrounded By Vineyards And Wineries. This Property Is Perfect For B&B, Or Building A Dream Home. Don't Miss This Rare Opportunity To Own Your Waterfront Dream Today! (id:60626)
RE/MAX Real Estate Centre Inc.
9010 Lord Rd
Port Alberni, British Columbia
Sproat Lake waterfront! Transform your dreams into reality with this strata titled, 5 bedroom, 4 bathroom home with a double and single garage and dock. Open concept living on the main floor includes living room with cozy woodstove, family room and beautifully updated kitchen with 3 bar seating and dining area that opens to a large new deck, perfect for relaxing with friends and family. Upstairs are 5 bedrooms including the primary with gorgeous 4 pc ensuite and walk-in closet. Three of the 5 bedrooms open to a partially covered deck overlooking the lake and surrounding mountains. Ductless split heat pump upstairs and downstairs will keep you comfortable year-round. Enjoy all that the pristine lake waters have to offer, from a cool swim on a hot day, fishing and wake surfing, to a serene morning paddle. All measurements are approximate and must be verified if important. (id:60626)
RE/MAX Professionals - Dave Koszegi Group

