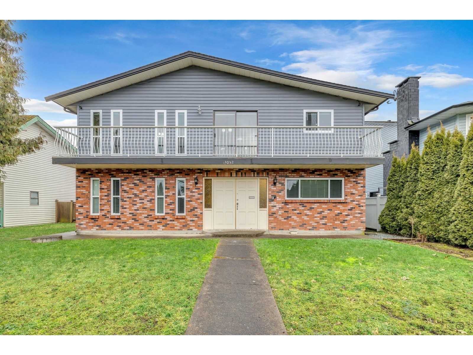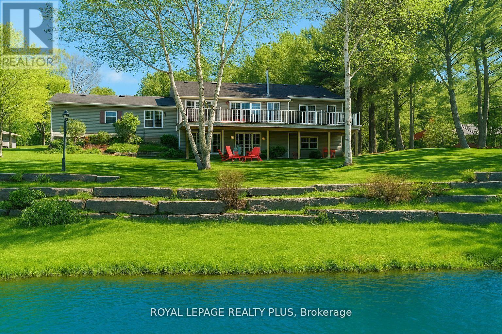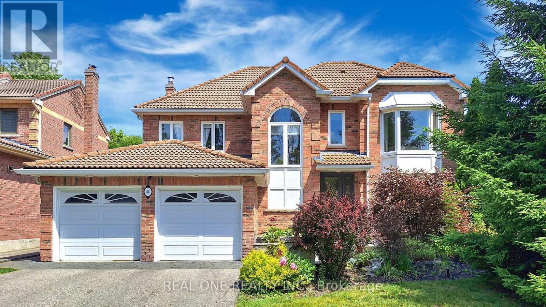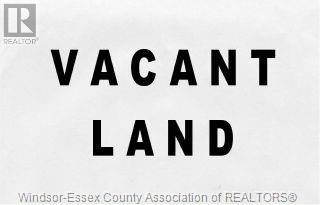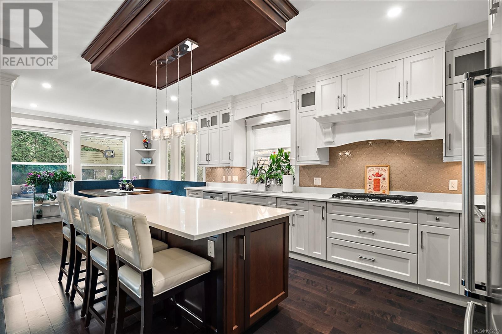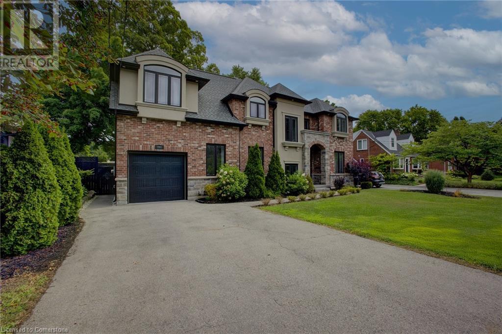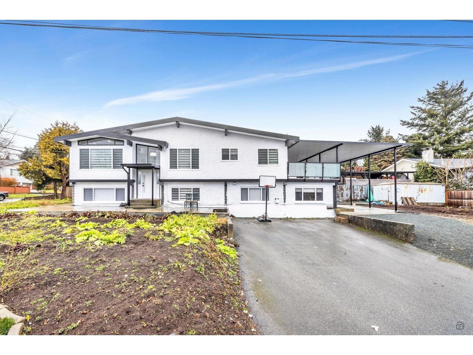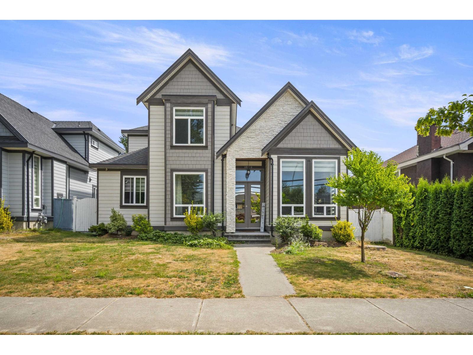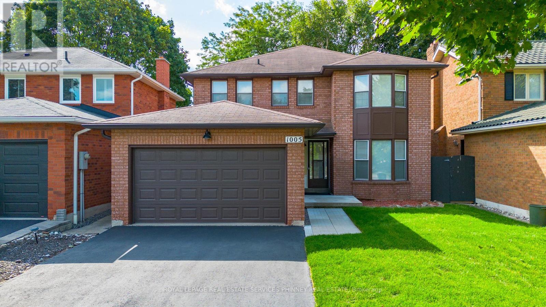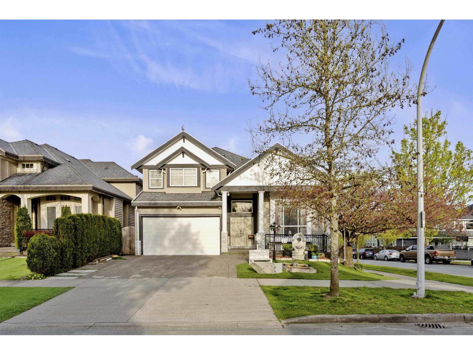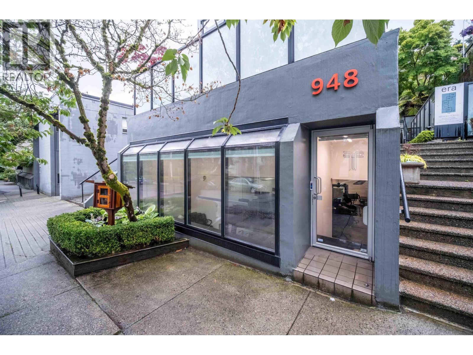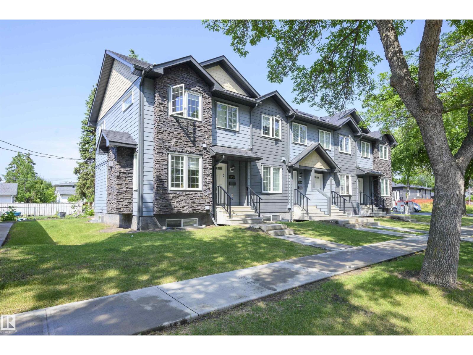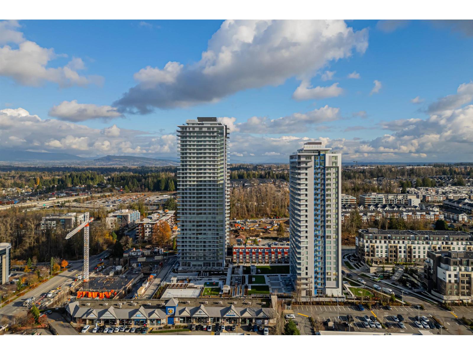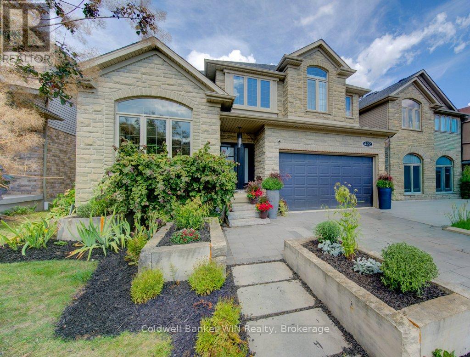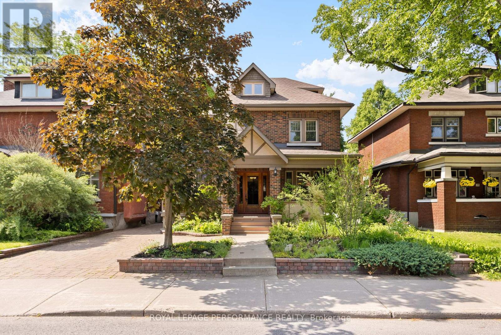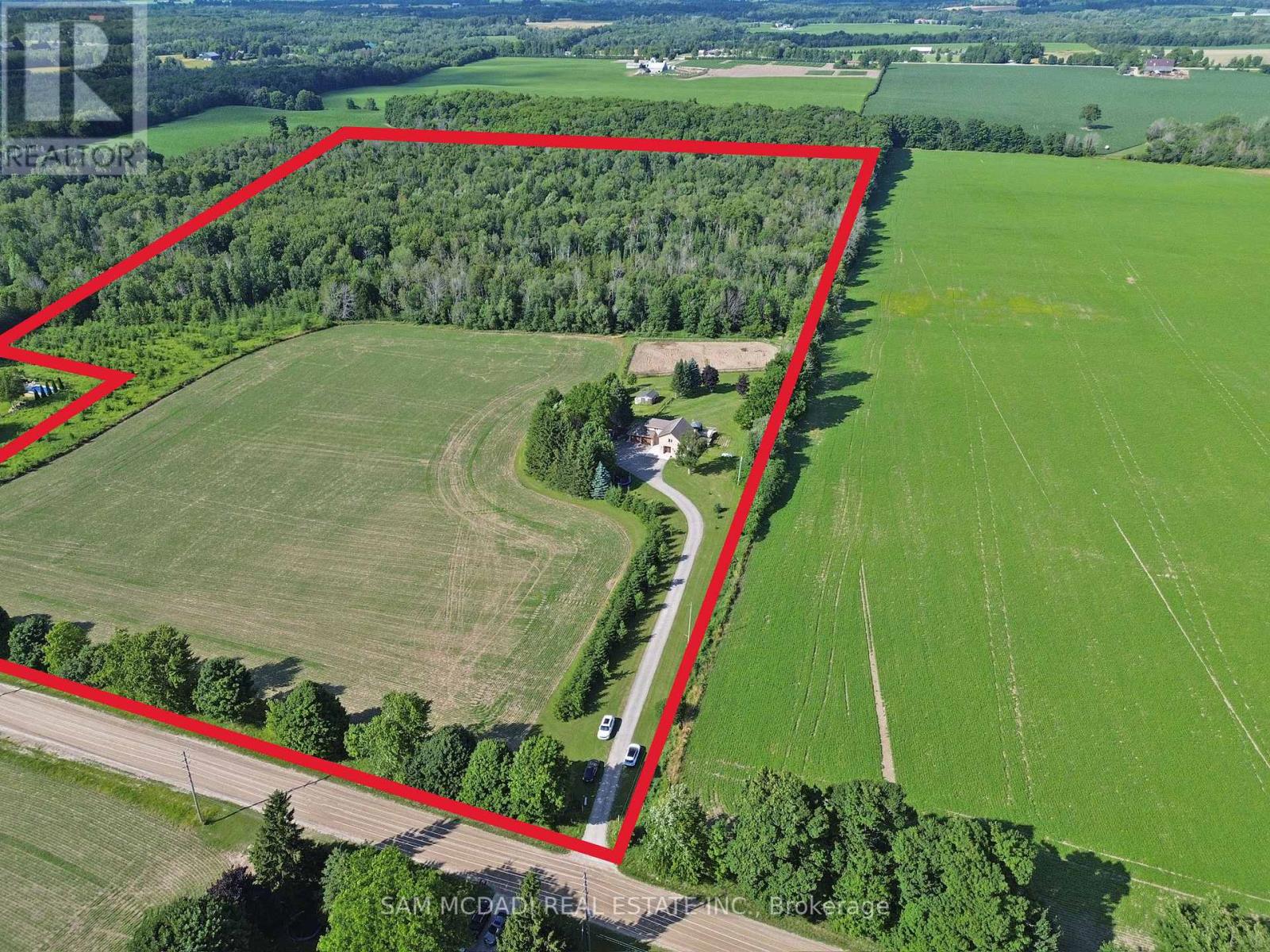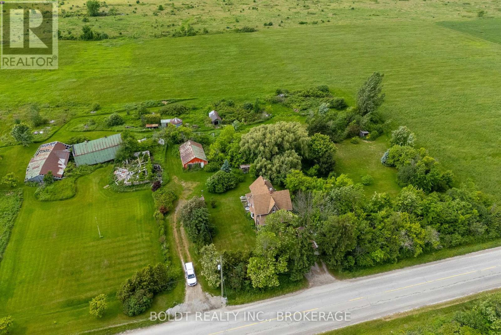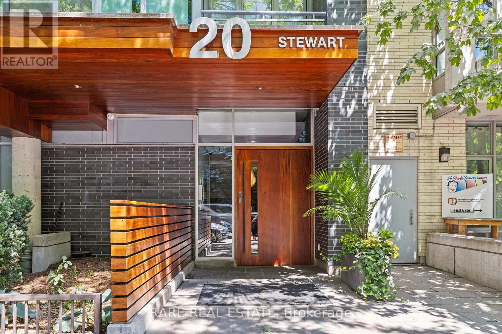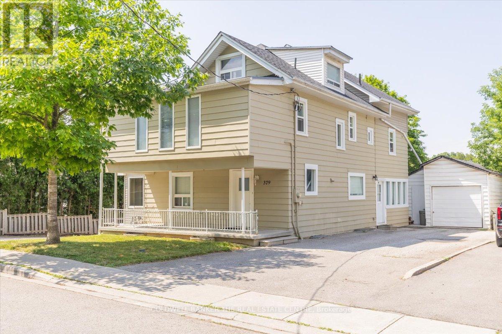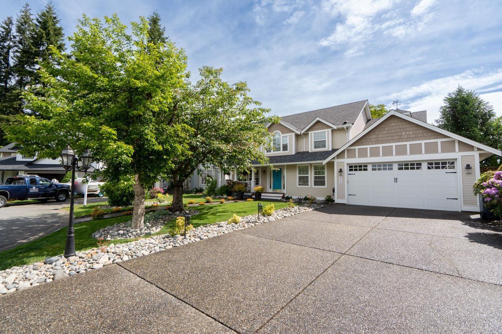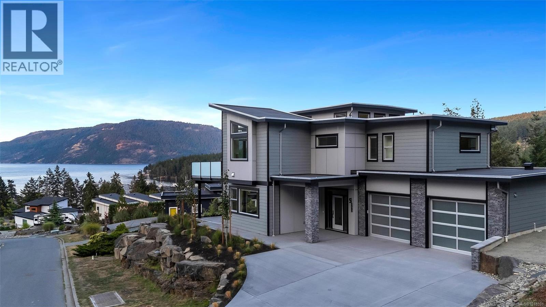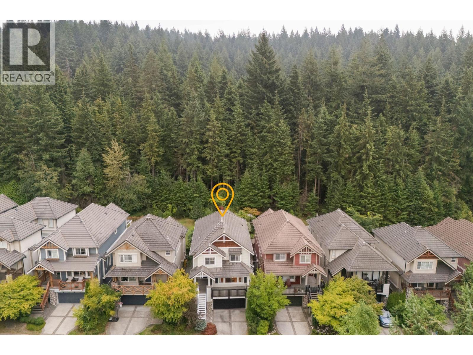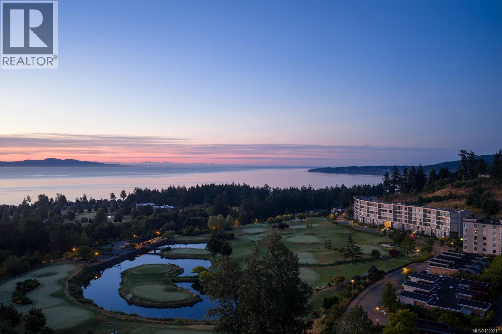13052 64 Avenue
Surrey, British Columbia
Opportunity to invest in this prestigious and desirable Panoramaridge neighbourhood with back lane access property. Check future potential, (R3zoning) with City of Surrey with due diligence. This spacious two-story home features 7 bedrooms and 4 full bathrooms, including 5 bedrooms and 3 baths on the main floor and a spacious 2-bedroom suite on the ground level. Situated on an 8,441 sq. ft. lot with 61 feet of road frontage, the property boasts a south-exposed rear yard with lane access. Recent updates include new tiles, flooring, fresh paint, updated washrooms, and a new furnace. Ample parking is available, including space for RV and extra vehicles. (id:60626)
Century 21 Coastal Realty Ltd.
16 Black Bear Drive
Kawartha Lakes, Ontario
Fully renovated home offering breathtaking water views and luxurious living. The main floor features an open-concept layout with floor-to-ceiling windows, a full-length terrace, a modern kitchen with stainless steel appliances, pot lights throughout, and a spacious primary bedroom with a stunning ensuite and direct walkout to the terrace. The ground-level lower floor offers a full walkout, floor-to-ceiling windows, a sauna, a cozy fireplace, and a large den that can easily be converted into a fourth bedroom. The front yard includes a two car garage, a private driveway accommodating 1016 vehicles, and an additional workshop with potential to convert into a summer house. The backyard is large, private, and surrounded by mature trees, creating a peaceful retreat. Conveniently located near Highway 407 and top-rated schools, this property combines elegance, privacy, and accessibility in a highly sought-after setting. (id:60626)
Royal LePage Realty Plus
56 Marsh Harbour
Aurora, Ontario
Timeless Elegance on One of Auroras Most Prestigious Streets Situated on a premium 200-foot deep lot w/ over 10,000 sqft of land, 3450 SQFT elegant living area, this exceptional property offers infinite possibilities whether you envision a custom backyard oasis, pool, sport court, pickleball court, or future expansion. This stately home stands proudly on one of Auroras most distinguished and architecturally refined streets, where every residence is crowned with the signature European-style ceramic tile roofing that defines this exclusive enclave. At the heart of the home, a majestic square staircase rises within a double-height atrium, surrounded by gallery-style wallsa sculptural centerpiece that brings light, air, and architectural drama to every level. The thoughtfully designed open-concept layout features a gourmet kitchen with quartz countertops, a large island, sleek cabinetry, perfect for both everyday living & elegant entertaining.Expansive patio doors open to a spacious deck, creating a seamless connection between indoor luxury and outdoor comfort for gatherings or quiet retreat.Upstairs, the serene primary suite offers a spa-inspired ensuite and walk-in closet, while the fully finished basement extends your living space with two additional guest rooms, a full bathroom, and a generous recreation area ideal for extended family, a home gym, or a private office.Conveniently located just minutes from top-rated schools, golf courses, parks, trails, and premier shopping, this home offers not only exceptional space and craftsmanship, but also a rare blend of lifestyle, location, and prestige. ( please click the link below for 3D virtual tour ) (id:60626)
Real One Realty Inc.
6770 Disputed
Lasalle, Ontario
THE OPPORTUNITY KNOCKS! PRIME 3.8 ACRE PARCEL OF RESIDENTIAL LAND IN SOUGHT AFTER LASALLE LOCATION, SURROUNDED BY DEVELOPMENT. ATTN: INVESTORS OR PERHAPS SOMEONE WHO WANTS TO BUILD YOUR OWN PRIVATE ESTATE. LOCATED AT DISPUTED AND BOUFFARD (EAST SIDE OF DISPUTED), CLOSE TO ALL CONVENIENCES, SCHOOL, AND U.S. BORDER. BUYER TO CONFIRM ALL SERVICES (UTILITIES AND THE FEASIBILITY OF DEVELOPMENT INTO ANY RESIDENTIAL (SINGLE FAMILY, MULTI, ETC) (SELLER MAKES NO REPRESENTATION OF WARRANTIES TO SUCH). (id:60626)
Manor Windsor Realty Ltd.
2103 Champions Way
Langford, British Columbia
Nestled in the heart of the Bear Mountain resort community, this exceptional 5-bedroom, 3-bathroom executive-style home offers luxury living positioned a stone's throw from the village with your own golf membership. The main level boasts a seamless open-concept layout featuring a chef’s kitchen with premium stainless-steel appliances, oversized island, open living room with built in surround system & sunlit eating nook overlooking the south-facing backyard & prestigious Bear Mountain Golf Course. No-step entry leads to a formal dining space, a private office, spacious primary suite with direct garden access, spa-like ensuite, & a generous walk-in closet. Upstairs, 3 additional bedrooms & 4 piece bath accompany your 13x21 ultimate media room. Thoughtful extras include in-floor water-based radiant heating on the main level, outdoor ''she-shed'', redesigned laundry room, built-ins & shelving throughout for functionality, fresh landscaping with irrigation system, and fencing to name a few! (id:60626)
Coldwell Banker Oceanside Real Estate
991 Glenwood Avenue
Burlington, Ontario
Welcome to this beautifully crafted custom-built home, ideally situated in one of the area's most sought-after school districts. Offering a spacious and thoughtfully designed open-concept layout, this home is perfect for modern family living and entertaining. The main level features a bright and airy living space with seamless flow between the kitchen, dining, and great room areas. The upper floor with large primary and ensuite is the perfect place to relax. Two additional bedrooms, an office nook, and laundry complete the upper level. The fully finished basement adds incredible versatility with two additional bedrooms—ideal for guests, extended family, or a home office setup. Located just minutes from top-rated schools, scenic parks, a vibrant marina, and a variety of shops and restaurants, this home offers the perfect blend of lifestyle and location. Don’t miss this rare opportunity to own a custom residence in a truly exceptional neighbourhood! (id:60626)
Coldwell Banker Community Professionals
15839 Cliff Avenue
White Rock, British Columbia
Welcome to this 7 Bedroom and 3 Bathroom house located in beautiful city of White Rock. This is the location you have been waiting for. Nice wide frontage lot of capture the views of the Ocean and Mount Baker. Solid home looking for a new family and amazing spot to build your dream home. 7260 Sq ft lot allows for a three level home with top floors with amazing views. Dream and design or fix up as is and enjoy the home for many years to come. Lots of light on the Southern exposed yard with front and backyard potential to enjoy your own private space. This quiet neighbourhood is close enough to walk to the beach and enjoy the waterfront lifestyle. A great 2 bedroom and 2 bathroom mortgage helper is already in place for young families just starting out. This is one to drive by and check out. (id:60626)
Royal LePage Global Force Realty
10850 156 St Street
Surrey, British Columbia
Fraser Heights! Enjoy luxurious living in this spacious two storey home with a two bedroom mortgage helper with separate entrance. Ideal setup for extended families as the suite is on the main floor and tucked off to the side. Quality finishing throughout with in floor hot water heating, central air conditioning, wok kitchen, overheight ceilings, extensive marble feature walls, high end lighting plus more. Upstairs are 4 bedrooms with the primary featuring a spa like 5 piece ensuite, with all other bedrooms featuring 4 piece ensuites. Lots of parking with the double garage access from the laneway. Convenient location close to transit. Shows like new! Call today. (id:60626)
Homelife Benchmark Titus Realty
1005 Queen Street W
Mississauga, Ontario
Welcome To one of the largest homes on the street! This impressive property is nestled in the heart of the highly sought after Lorne Park community - where timeless charm meets unbeatable convenience. Nestled among majestic, mature trees, this exceptional property offers access to some of the GTAs top-rated schools and is just minutes from the vibrant energy of Port Credit Village, Lakeshore, and Lake Ontario. Enjoy your mornings in a sun-drenched, south-facing kitchen, and spend your afternoons in the expansive backyard oasis, perfect for entertaining or peaceful retreat. With a walkout to the backyard, main floor laundry, and a massive basement ready for your custom vision, this home is the ideal canvas for your next chapter. Located close to the Port Credit and Clarkson GO stations, nightlife, boutique, shops, cafés, and world-class parks like Jack, Darling and Rattray Marsh, plus quick access to the QEW, highway 403, and Pearson Airport - this home combines lifestyle, location, and limitless potential. (id:60626)
Royal LePage Real Estate Services Phinney Real Estate
7012 149th Street
Surrey, British Columbia
Gorgeous Home in East Newton! This 3 story home is the perfect blend of modern elegance and practical utility. Luxurious main level features an elegant living room off the foyer, an imposing great room with soaring high ceilings, huge chefs kitchen with island and attached spice kitchen. Upstairs with total of 5 bedrooms including two master bedrooms have generous walk-in closets and ensuite bathrooms. Spacious secondary bedrooms include features such as an elegantly coffered ceiling and jack-and-jill bathroom. (2+1 basement suites)1 one bedroom basement and a 2 bedroom suite rented to excellent tenants. Outdoors find a wonderful covered deck perfect for summer outdoor gatherings. Quality materials and finishing throughout. (id:60626)
RE/MAX Performance Realty
948 W 7th Avenue
Vancouver, British Columbia
Size: 1,680 Zoning: FM - 1 948 7th Avenue West presents an exceptional opportunity for owner-occupiers and investors alike to secure a fully built-out, turn-key office space in one of Vancouver's most desirable commercial districts. Situated within the flexible FM-1 zoning, the property is ideally suited to accommodate a wide range of professional, creative, and medical users. The office features high-quality interior improvements, abundant natural light, and an efficient layout designed to support modern workplace needs. Its prime location offers excellent accessibility to Vancouver's vibrant Broadway Corridor and central business amenities, making it an attractive base for both established businesses and growing practices. (id:60626)
William Wright Commercial Real Estate Services
Sutton Premier Realty
10204 113 Av Nw
Edmonton, Alberta
Are you looking for a MULTI-FAMILY PROPERTY that you can easily TRANSFORM 2 of the 4 basements into LEGAL SECONDARY SUITES? Here is a FANTASTIC INVESTMENT opportunity in Central Edmonton! This MULTI-UNIT property located in SPRUCE AVENUE offers EXCEPTIONAL INCOME POTENTIAL with over 5,700 sq. ft. of living space across three levels. Each unit is THOUGHTFULLY DESIGNED with bright kitchens, dining areas, and comfortable living spaces. ALL FOUR of the UPSTAIRS units feature TWO SPACIOUS bedrooms, each with PRIVATE ENSUITES AND WALK-IN CLOSETS. Two of the upper units have FINISHED BASEMENTS with a third bedroom, rec room and full bathroom which could EASILY be converted into LEGAL BASEMENT SUITES. Two of the basements are already LEGAL SECONDARY 1BR/1BA SUITES! All Tenants enjoy the convenience of in-suite laundry, and there are 4 detached single-car GARAGES. Situated close to downtown, schools, shopping, hospitals, and transit, this property is PERFECTLY POSITIONED to attract quality renters. (id:60626)
Professional Realty Group
3404 8551 201 Street
Langley, British Columbia
The Penthouses at the Towers! Langley's ONLY high rises. Breathtaking mountain views from this NE facing 34th level, 2 storey penthouse. 2 bedrooms plus flex (could be a 3rd bedroom), 3 full and 1 half baths. Incredible finishes including Fulgor Milano professional kitchen appliances, Jenn-Air built in beverage system, a wine fridge, pot filler and oversized island looking out to the incredible view. The floor lit, glass railed stairwell leads you upstairs to your open loft with a full bathroom and sliding glass doors to the incredible outdoor living area with kitchen, hot tub and ample outdoor entertaining space. Viewing by appointment only Saturday through Wednesday. (id:60626)
Macdonald Realty (Surrey/152)
422 Rideau River Street
Waterloo, Ontario
Welcome to 422 Rideau River Street, a luxurious 2-storey home in the highly sought-after Conservation Meadows. From the moment you step onto the stone staircase and through the front door, every detail speaks of elegance and comfort. The main level showcases hand-scraped hardwood floors and a chef-inspired kitchen with marble accents, custom cabinetry, induction cooktop, industrial hood, double oven, and seamless Gaggineau appliances. A butlers pantry with under-cabinet lighting makes entertaining effortless. Gather in the family room by the gas fireplace or relax in the vaulted-ceiling living room. A 2-pc bath with imported Italian tile and laundry with pet wash station complete the level. Up the glass staircase, discover the show stopping primary suite, a retreat that feels like a boutique hotel. Double doors open to a serene vestibule leading into a spacious, light-filled sanctuary. Storage is abundant with a walk-in closet, a second walk-through closet, and a custom dressing room. The ensuite is pure indulgence, featuring an oversized glass shower and a volcanic rock soaker tub that holds warmth for long, restorative baths. Every detail invites you to slow down and recharge. Three additional bedrooms and a 5-pc bath with cheater ensuite access complete this floor. The walk-out basement is designed for living and play, with a large rec room, AV room for home Sonos, bedroom, 3-pc bath, and a whimsical built-in Fairy House treehouse loft. Outside, the fully fenced yard features a gazebo, container gardens, and peaceful views of the woodlot and pond; no rear neighbours. This is more than a home, its a lifestyle. (id:60626)
Coldwell Banker Win Realty
159 Harewood Avenue
Toronto, Ontario
Custom built luxary Home (BUILT IN 2017)doe sale. Nestled In Cliffcrest Community, On Desirable& Family Oriented Area Near Scarborough Bluffs! Close To Ttc, Schls, Parks, Worship Places,5Min To Bluffers Park Marina. South Facing Corner Home W/Office Room W/Built In Shelve, 6 Bdrm6 Wshrm 3 Walkin Closet W/Luxurious Fnshs Thruout Incl 5" Handcrafted Hrdwd Flrs. All Wshrms &Custom Extnd Kitchen, Lrg Island W/Quartz Countertops, All S/S Kitch Aid Appl, FancyChandeliers,2 Lndry (Bsmnt N 2nd Flr), Potlights.Finished 2 bed room basement with separate entrance(walk up)Artistic Trim Work Arnd Entire Living Area, Spa-Like Ensuite W Lrg Stndup Glass Shwrs & FreeStndng Tubs. Hot Sauna N Bsmnt. 5' Wide W/O Bsmnt. Dbl Garage! 200 Amps.Hi Res Camera Arnd HomeW Dvr Doorbell Monitor W Camera, C/Vac & Many More! (id:60626)
RE/MAX All-Stars Realty Inc.
345 Third Avenue
Ottawa, Ontario
Rarely offered and rich in character, this beautifully maintained 5+2 bedroom, 4 bathroom home is located in one of the Glebe's most prestigious enclaves. With its classic centre-hall layout, this expansive residence is distinguished by timeless architectural details, elegant proportions, and a thoughtfully updated interior ideal for modern family living. The main floor welcomes you with sun-drenched principal rooms featuring sparkling hardwood floors (2023), a formal living room with elegant fireplace, and a charming dining room accented by oak wainscoting. The spacious eat-in kitchen flows seamlessly into a bright breakfast nook, offering direct access to a rear deck and garden - perfect for casual dining or outdoor entertaining. A convenient main floor powder room adds functionality. Upstairs, the second level offers four generous bedrooms plus a versatile office or den, ideal for remote work or study. The third floor features a private primary retreat, complete with a walk-in closet and a 5-piece ensuite bathroom, making it a true sanctuary within the home. The fully finished and recently renovated basement adds excellent versatility, offering a large recreation room, two additional bedrooms, and another full bathroom - ideal for guests, teens, or potential in-law accommodations. This home sits on a beautifully landscaped lot with impressive hardscaping, a lovely garden, and an oversized private driveway. The detached double garage has been converted into a spacious storage shed or workshop, adding even more utility. With its classic Tudor-style facade, inviting front porch, and bright, beautifully scaled interiors, this is a truly special offering just steps from the Rideau Canal, Lansdowne Park, top-rated schools, cafes, parks, and all the charm of the Glebe. Some photos virtually staged. 48 hours irrevocable on all offers. (id:60626)
Royal LePage Performance Realty
RE/MAX Hallmark Realty Group
5745 Fourth Line
Guelph/eramosa, Ontario
Come visit the tranquility of rural living on this stunning 47+ acre property, where mature woodlands, open fields, and meandering trails create a picturesque setting for outdoor adventures and peaceful moments alike. The beautifully renovated home offers 3+2 bedrooms and a bright, open-concept layout. The renovated kitchen flows seamlessly into the dining area and family room, warmed by a charming wood stove. A separate living room with soaring vaulted ceilings and expansive windows brings in an abundance of natural light and frames the scenic views. Downstairs, the finished basement with separate entrance includes 2 additional bedrooms, renovated 3 pce bath, laundry area, kitchenette and modest rec space. Step outside onto the spacious deck, ideal for summer barbecues. A barn/shed on the property opens up a world of possibilities for hobby farming, storage, or creative projects. If you've been longing for a serene country retreat with room to roam, this special property offers the space, beauty, and lifestyle you've been dreaming of. Some additional updates include - newly installed laminate flooring, freshly painted, many windows replaced, newer exterior gutters. (id:60626)
Sam Mcdadi Real Estate Inc.
339 Eleventh Road E
Hamilton, Ontario
Charming 48-ACRE CROP FARM with Seclusion and Potential Nestled in a peaceful and private setting, this expansive 48-acre crop farm offers the perfect opportunity for agricultural enthusiasts or those looking for a quiet rural retreat. The property features ample acreage for crops, with plenty of room to expand or diversify your farming operation.The home, built in 1993, presents a canvas for your vision offering solid bones but in need of some updates and personal touches to bring it to its full potential. The surrounding landscape offers stunning natural beauty, perfect for anyone looking to live off the land and embrace the tranquility of country living.In addition to the main residence, the property includes a detached garage and workshop ideal for storing equipment, tools, or creating your own space for projects. The farms seclusion provides both privacy and the opportunity to escape the hustle and bustle, yet its still within a reasonable distance to nearby amenities.With 48 acres of prime farmland, this property offers tremendous potential for those ready to invest in its future. (id:60626)
Boldt Realty Inc.
706 - 20 Stewart Street
Toronto, Ontario
Experience luxury living in the vibrant heart of King West at King & Portland. This impeccably renovated suite show cases over $200,000 in premium upgrades and designer finishes. Step outside tosome of the city's top dining and nightlife, or entertain at home in your stunning custom kitchen featuring a full-sized Sub-Zero wine fridge. Nestled in an exclusive boutique building of just 49 residences, this suite boasts 10-foot ceilings, floor-to-ceiling windows that flood the space with natural light, a premium built-in surround sound system, and a spacious balcony perfect for takingin the city buzz or enjoying a peaceful morning coffee. (id:60626)
Rare Real Estate
379 Simcoe Street
Newmarket, Ontario
Attention Investors/Landlords!!!.. Welcome to 379 Simcoe St in the heart of Old Newmarket. Turnkey 5 Unit Multiplex that consists of 1 x 3 Bedroom unit Main floor, 1 x 2 Bedroom Unit plus loft second floor, 1 x 2 Bedroom Unit plus loft upper floor , 1 x 1 Bedroom basement Unit and an additional 1 x 1 Bed Basement unit. All units have separate entrances! Shared Coin Laundry in basement. Close to all amenities and transit. Large lot with ample parking for all units in back. Fully tenanted. (id:60626)
Coldwell Banker The Real Estate Centre
4442 209b Street
Langley, British Columbia
Welcome to this exquisite custom-built 2-storey with basement home in the highly sought-after Cedar Ridge neighborhood. Boasting over 4,100 sf, this 8-bedroom, 4-bathroom masterpiece offers luxurious living at its finest. Full updates including hardwood flrs and designer lighting. The modern kitchen showcases new appliances including a 48" Fulgor Milano stove, Fisher Paykel fridge, and built-in nook banquette. Enjoy the spacious master suite with a spa-inspired ensuite and walk in closet. Three additional bedrooms upstairs with open loft. The basement features separate entry for additional living area, wine cellar, and large rec room (or bedroom). Step outside to a private, sunny backyard with a pergola and built-in stone BBQ. Walking distance to Langley Fundamental, parks, and recreation. (id:60626)
Sutton Group-West Coast Realty (Surrey/24)
5 1060 Shore Pine Close
Duncan, British Columbia
This stunning, brand-new home built by Larry Nylen Construction is now complete and ready for a discerning buyer. Enjoy elevated water views of Maple Bay, Saltspring Island and beyond from this thoughtfully designed 3,200+ sqft residence with 4 bedrooms and 3 bathrooms. The main level features 9–14' ceilings, oversized windows, engineered wood floors, and a gorgeous kitchen with Wolf range, Fisher & Paykel panelled fridge & dishwasher, plus a spacious pantry. The primary suite offers a walk-in closet and luxurious 5pc ensuite. Automated Hunter Douglas blinds throughout the entire home add ease and elegance. Downstairs offers 2 large bedrooms with walk-in closets and a huge rec room with wet bar and walk-out patios. Additional highlights include a double garage, heat pump, 2/5/10 new home warranty and Step 4 BC energy code construction. Water and sewer are included in the monthly fee. (id:60626)
RE/MAX Camosun
1855 Parkway Boulevard
Coquitlam, British Columbia
Welcome to this Whistler-inspired 3,206 SF home built in 2002 on a 6,221 SF lot backing onto a private greenbelt. Timber accents, river rock & a concrete tile roof create a timeless mountain-lodge feel. A welcoming covered entry leads to vaulted ceilings, oversized windows & hardwood floors in the open living/dining area. The gourmet kitchen with granite counters, arched island, pantry & butler´s bar flows into a cozy family room with access to a landscaped Zen-style yard w Gazebo. Upstairs offers 3 bdrms incl a primary with spa ensuite, dbl vanity & walk-in closet. The lower level features a rec room, 4th bdrm, full bath & separate entrance with suite potential. Freshly painted inside & out, new HWT, PEX plumbing. Steps to Westwood Golf Course, trails, schools, shops. VIEW PROPERTY VIDEO AND MATTEPORT WALKTHROUGH VIA THE VIRTUAL TOUR LINK: http://bit.ly/487kuAN OPEN HOUSE: Sunday Nov 16 2-4pm (id:60626)
RE/MAX All Points Realty
5322 Sayward Hill Cres
Saanich, British Columbia
Experience the epitome of west coast luxury in this spectacular 3-bedroom, 4-bathroom Sayward Hill townhome, perfectly positioned to capture breathtaking, unobstructed views of the ocean, Mt. Baker, and The Ridge Golf Course. With more than 3,100 square feet of impeccably updated living space, this residence seamlessly combines timeless sophistication with modern comfort. Inside, you’ll find thoughtful upgrades throughout: new engineered hardwood flooring, plush carpeting, fresh designer paint, and updated lighting that enhances every corner of the main level. The refreshed chef’s kitchen is both functional and stunning, showcasing quartz countertops, a custom backsplash, new sink and fixtures, stainless steel appliances, a garburator, and a sleek new vent hood. Whether hosting dinner parties or enjoying quiet mornings with a view, this kitchen is the heart of the home. Two expansive, sun-filled patios extend the living space outdoors, creating a perfect environment for morning coffee, evening wine, or simply soaking in the surrounding natural beauty. The spacious primary retreat offers panoramic views across Haro Strait to Mt. Baker, a luxurious spa-inspired ensuite, and a custom walk-in closet designed for elegance and organization. A versatile guest room or home office with built-ins provides convenience and flexibility, while the lower-level family room doubles as an ideal guest suite, media room, or hobby space. An updated main-level bath and abundant storage add to the home’s functionality. Additional features include a private double garage, a secured extra parking stall, and a well-managed strata offering peace of mind and prestige. Steps from Mattick’s Farm, Lochside Trail, Cordova Bay Beach, and world-class golf, this location offers the best of coastal living. Quiet, safe, and refined, this residence embodies the very best of Sayward Hill living. Luxury, lifestyle, and location perfectly aligned. (id:60626)
RE/MAX Generation

