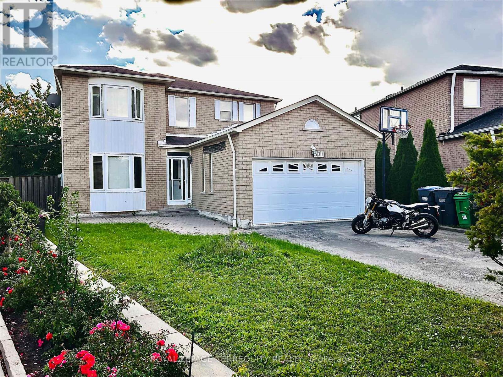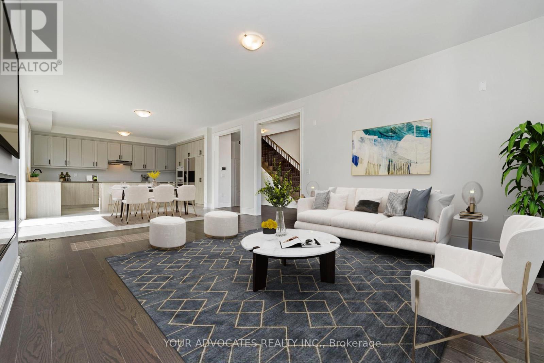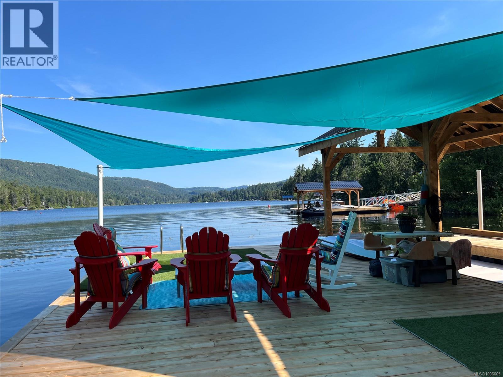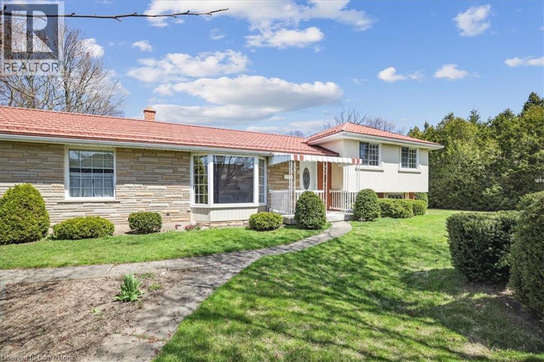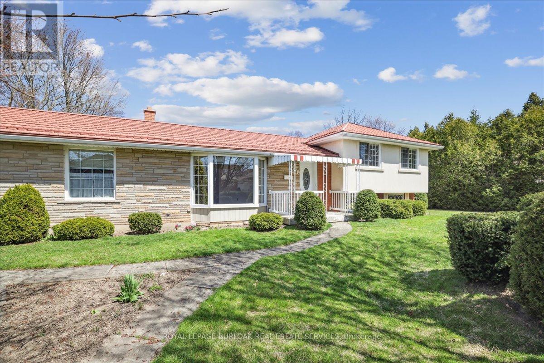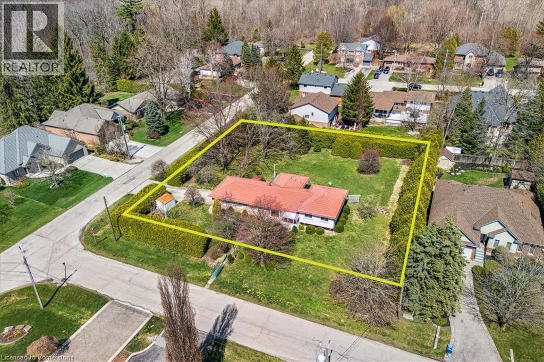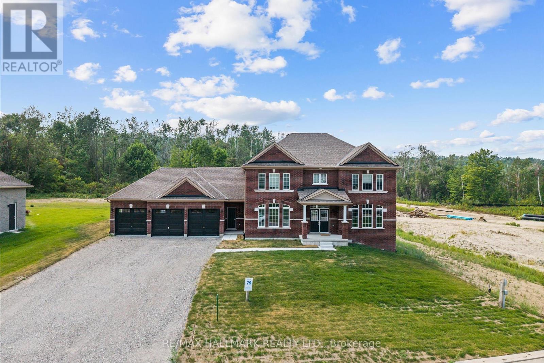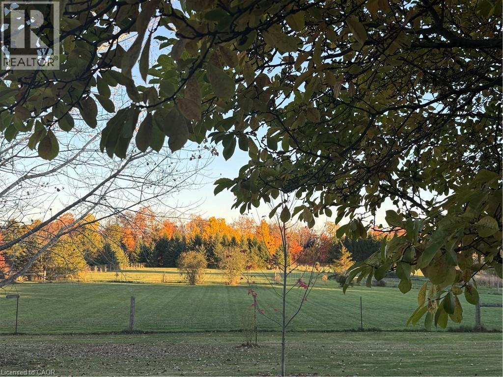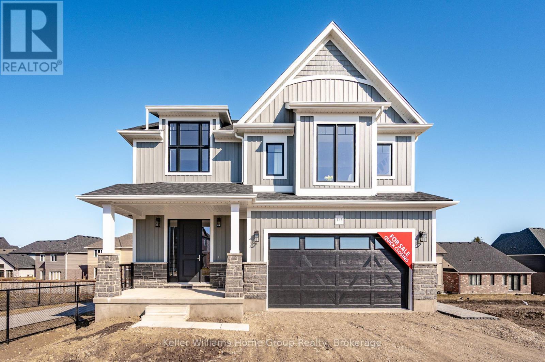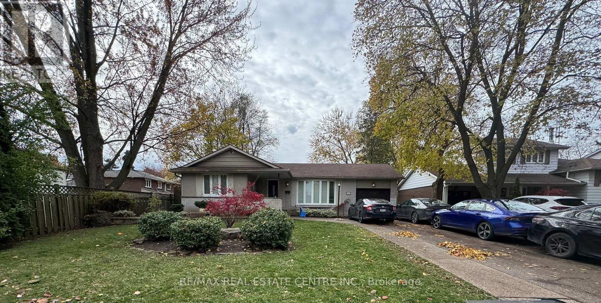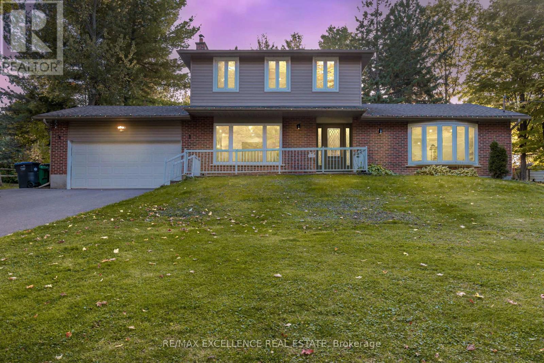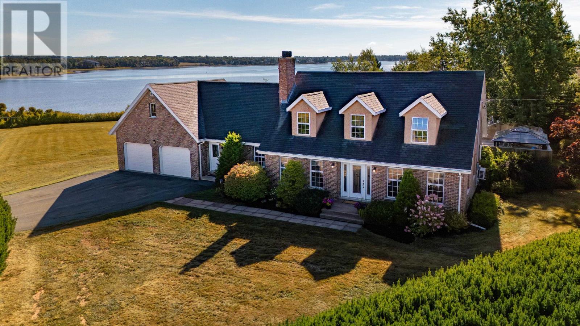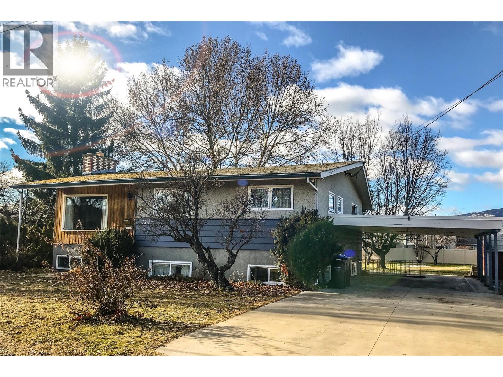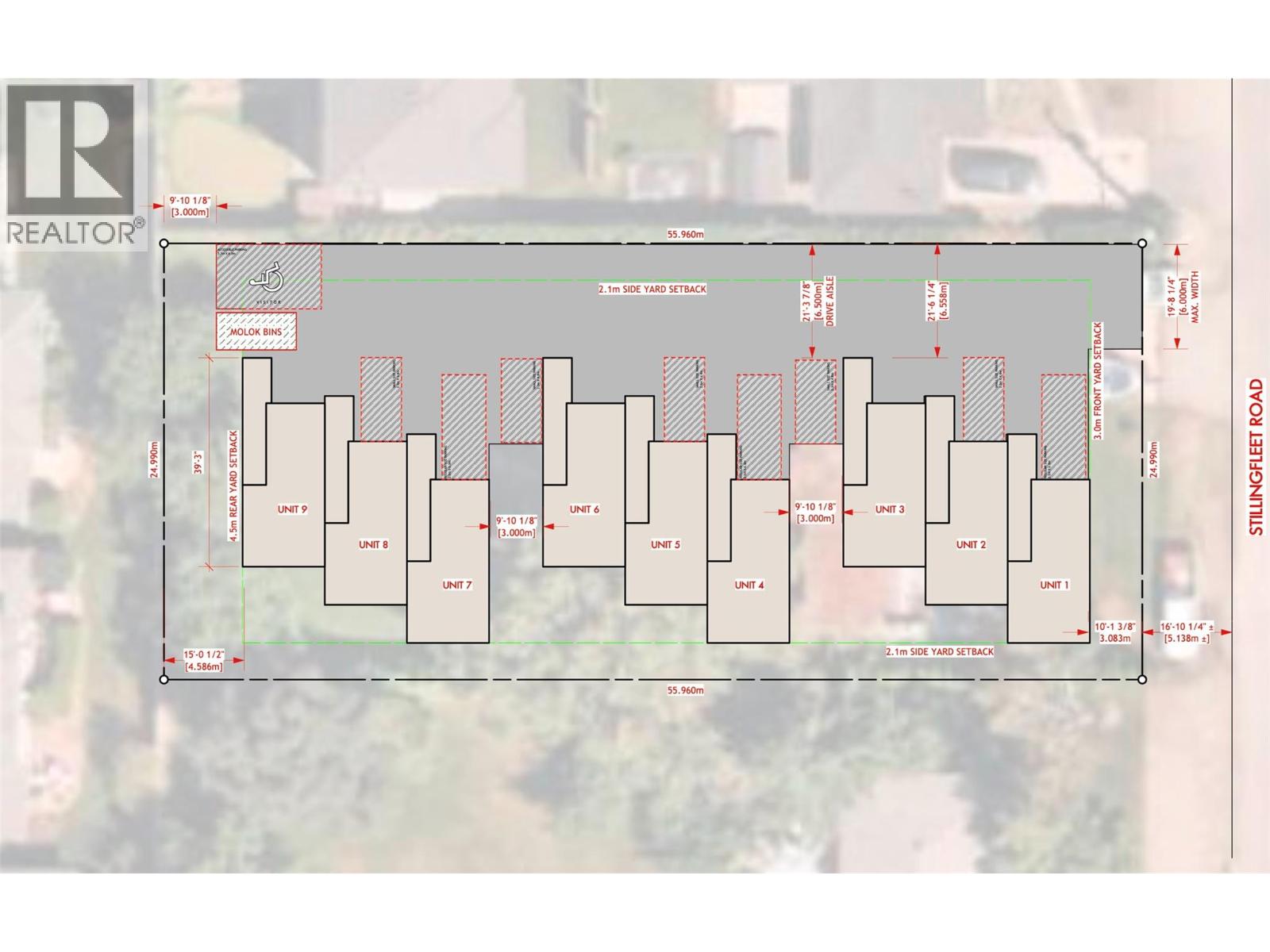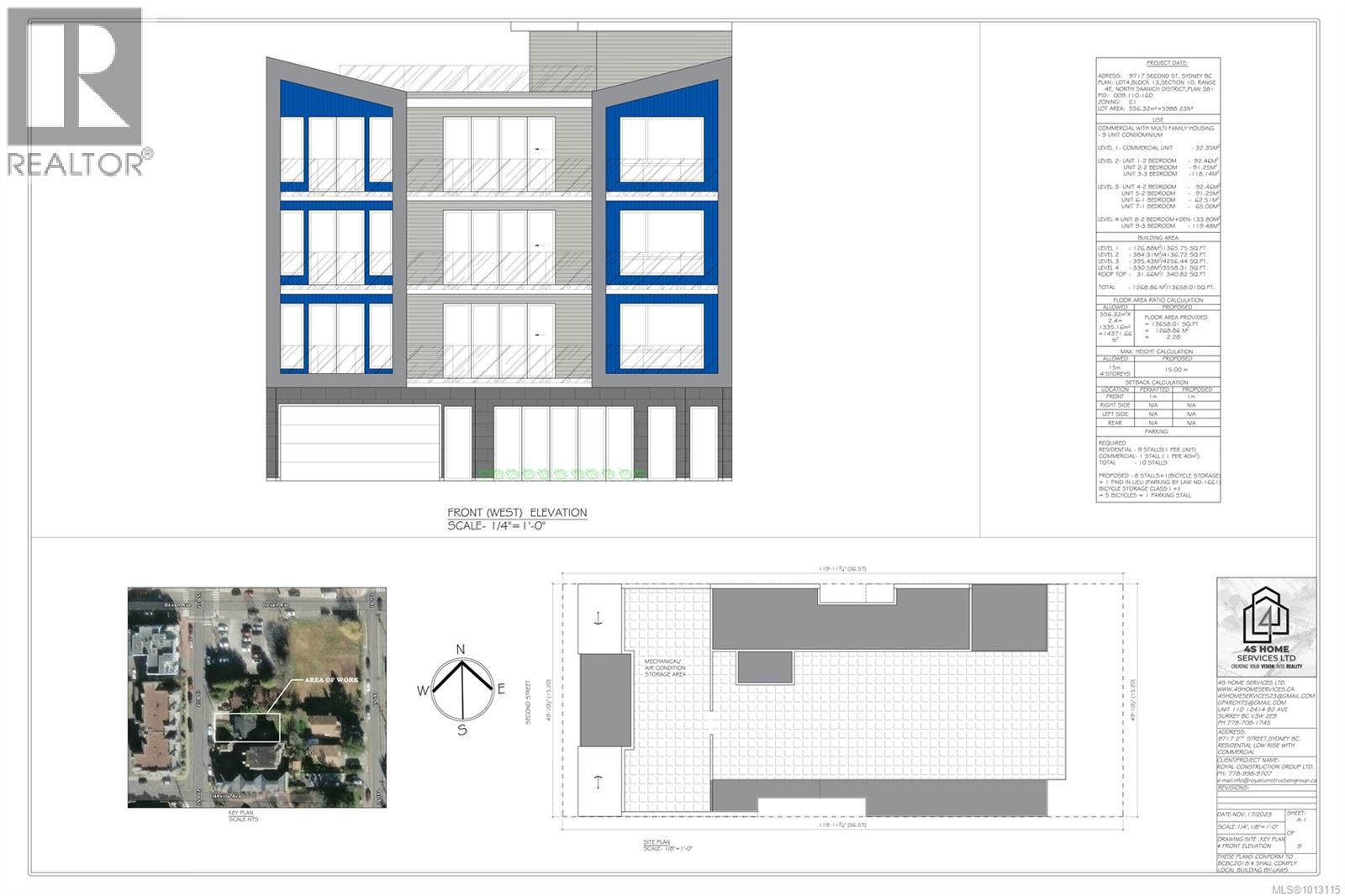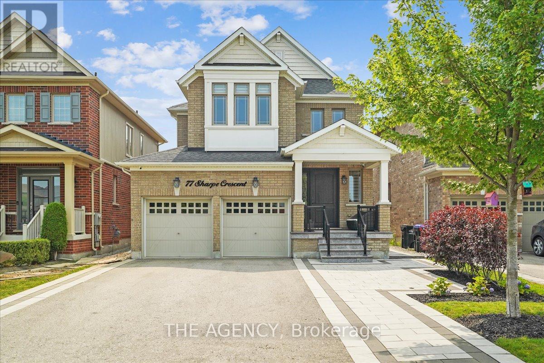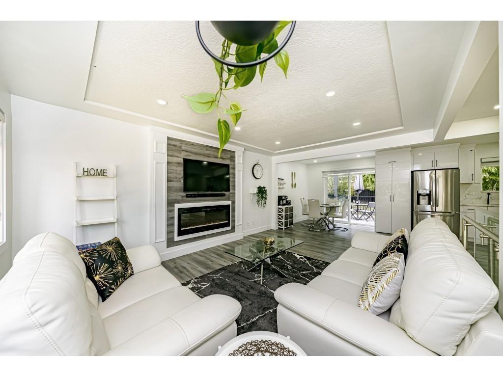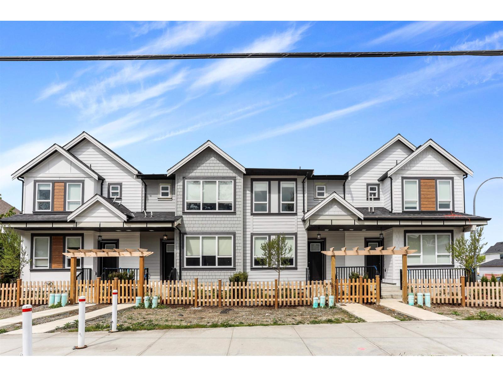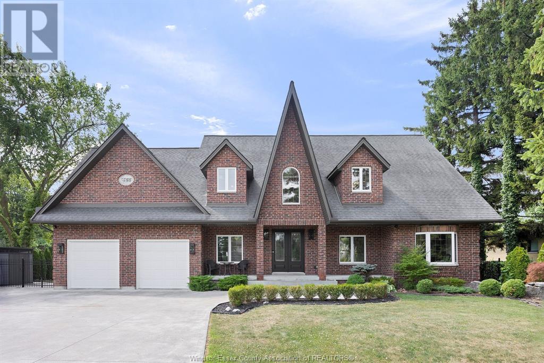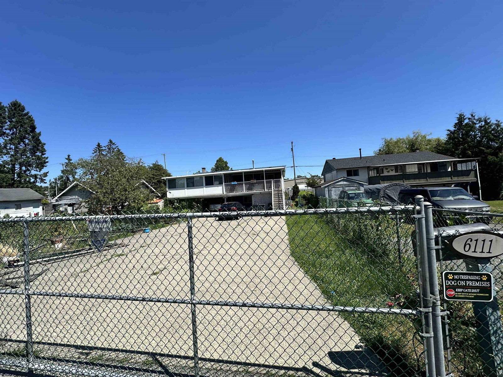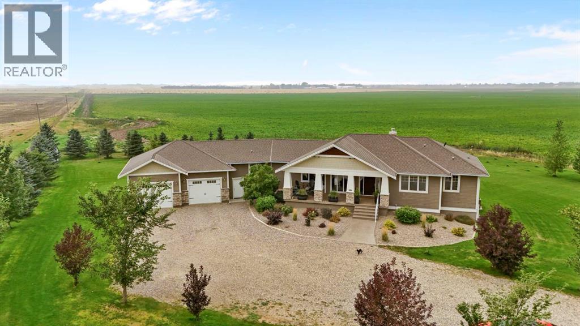531 Loretta Court
Mississauga, Ontario
Location! Location! Exceptional Layout In Sought After Fairview Neighbourhood. Great Opportunity To Own This Beautiful 4+3 Bedroom Detached House, Renovated 2+1 Bedroom Finished Basement in 2014 With Side Entrance In The Heart Of Mississauga. Hardwood Floors (Main & Upper) With Porcelain Tiles In Foyer And Bright Kitchen, Circular Staircase Leads To 4 Br Upper Level, Featuring Oversized Master Br With W/I Closet + His/Her Closet And 4Pc Ensuite. A lot of potential. Great Value. ** This is a linked property.** (id:60626)
Royal LePage Terrequity Realty
1 Cunningham Drive
Bradford West Gwillimbury, Ontario
Brand new, never lived in this stunning corner lot home offers bright, spacious living with a thoughtfully designed layout. Featuring soaring 9 ceilings and hardwood floors throughout, this 4-bedroom home boasts private ensuites in every room for ultimate comfort and convenience. The upgraded kitchen is a chefs dream with modern finishes and ample storage. Enjoy the added bonus of central vacuum included. A rare opportunity to own a luxury home direct from the builder move in and enjoy! (id:60626)
Your Advocates Realty Inc.
2101 Butler Ave
Shawnigan Lake, British Columbia
Incredible investment or lifestyle opportunity! This versatile waterfront property features two self-contained suites: a 2-bed/1-bath upper unit and a 1-bed/1-bath lower unit—ideal for rental income, extended family, or full-time living. Recent upgrades include a robust 400-amp electrical service with three meters (one per suite plus RV hookup). Across the quiet lane, enjoy your private rebuilt dock with a covered boat berth—perfect for lake life. The back of the property is a private retreat, complete with an outdoor kitchen, garden space, and RV setup—ideal for summer weekends or guest use. Whether you're looking for a revenue property, multi-family living, or a full-time home with income potential, this one has it all! Call your agent now to book a viewing while the summer is here. (id:60626)
Exp Realty
1 Westview Crescent
Waterdown, Ontario
Endless potential in Waterdown! Situated on a 159' x152' corner lot, this spacious 4-level side split features 3 bedrooms, 3 bathrooms, and a flexible layout ideal for family living. The bright eat-in kitchen with corian counters and large island opens to a picturesque park-like backyard, while the inviting living and dining areas are bathed in natural light from a large bay window. Additional features include a main floor office or potential 4th bedroom, a cozy family room with a walkout to the backyard, and a double-car garage with a workshop area. The generous sized lot offers a rare opportunity for a lot severance or those looking to build their dream retreat. Minutes to downtown Waterdown, shops, schools, parks, and highway access. Whether you're looking to move-in, renovate, rebuild, or invest —this property is full of opportunity (id:60626)
Royal LePage Burloak Real Estate Services
1 Westview Crescent
Hamilton, Ontario
Endless potential in Waterdown! Situated on a 159' x152' corner lot, this spacious 4-level side split features 3 bedrooms, 3 bathrooms, and a flexible layout ideal for family living. The bright eat-in kitchen with corian counters and large island opens to a picturesque park-like backyard, while the inviting living and dining areas are bathed in natural light from a large bay window. Additional features include a main floor office or potential 4th bedroom, a cozy family room with a walkout to the backyard, and a double-car garage with a workshop area. The generous sized lot offers a rare opportunity for a lot severance or those looking to build their dream retreat. Minutes to downtown Waterdown, shops, schools, parks, and highway access. Whether you're looking to move-in, renovate, rebuild, or invest this property is full of opportunity. (id:60626)
Royal LePage Burloak Real Estate Services
1 Westview Crescent
Waterdown, Ontario
Endless potential in Waterdown! Situated on a 159' x152' corner lot, this spacious 4-level side split features 3 bedrooms, 3 bathrooms, and a flexible layout ideal for family living. The bright eat-in kitchen with corian counters and large island opens to a picturesque park-like backyard, while the inviting living and dining areas are bathed in natural light from a large bay window. Additional features include a main floor office or potential 4th bedroom, a cozy family room with a walkout to the backyard, and a double-car garage with a workshop area. The generous sized lot offers a rare opportunity for a lot severance or those looking to build their dream retreat. Minutes to downtown Waterdown, shops, schools, parks, and highway access. Whether you're looking to move-in, renovate, rebuild, or invest — this property is full of opportunity. (id:60626)
Royal LePage Burloak Real Estate Services
94 Ruby Ridge
Oro-Medonte, Ontario
Welcome to the beautiful area of Sugarbush - Newly constructed neighbourhood of Executive Homes - Forest Heights - 3552 SF all Brick 2 Storey home on a 1/2 acre lot- 4 bedrooms & 5 baths. Thousands spent on upgrades - Quartz counters, Backsplash, Upgraded Cupboards, Pot Lights, Stainless Steel Appliances, Hardwood Floors, Upgraded Staircase, Fireplace, 9 Ft Ceilings, Dining area with a Butler's Pantry located off the kitchen area (servery), 3 Car Garage with electric charging station. Stunning layout - Each bedroom has their own ensuite. Primary suite is spacious with a huge walk-in closet, an upgraded glass shower & stand alone soaker tub. Main floor laundry with a mud room & direct access to the garage. Covered Porch entrance. Nestled in area between Barrie & Orillia with close access to ski resorts, several golf courses and fantastic walking/hiking trails. This is a vibrant community to Live, Work & Play! (id:60626)
RE/MAX Hallmark Realty Ltd.
120 Pauline Johnson Road
Caledonia, Ontario
Stunning 10.2-Acre Country Retreat just 5 Minutes from the charming town of Ancaster! Discover the perfect blend of privacy, luxury, and practicality on this beautifully maintained property backing onto Fairchild's Creek. This custom built three-bedroom, two-bathroom bungalow offers the ideal lifestyle for nature lovers, hobby farmers, or anyone craving space and tranquility. Inside, the home boasts elegant Brazilian cherry hardwood floors, rich cherry cabinetry, and gleaming granite countertops that highlight the craftsmanship and attention to detail. Enjoy the convenience of an attached two-car garage equipped with an electric vehicle charging station, plus a separate single-car garage—ideal for motorcycles, ATVs, a lawn tractor, or extra storage. Stay comfortable year-round with a hardwired propane generator that activates automatically during power outages. Outdoors, the property is thoughtfully designed for equestrian or hobby farm use, featuring three fenced paddocks, a three sided run-in shed with a year-round drinking post, and ample open space for riding or expansion. A 42' x 36' steel-clad workshop/barn with updated wiring and water service offers endless possibilities—whether you're a hobbyist, contractor, or need additional storage or livestock space. This one-of-a-kind property offers peace, privacy, and room to live your dreams—all just a short drive to Ancaster's shops, restaurants, and amenities. Don't miss this rare opportunity to own a slice of rural paradise so close to town! Seller is also a licensed realtor. (id:60626)
Royal LePage State Realty Inc.
183 Haylock Avenue
Centre Wellington, Ontario
FREE, MOVE-IN-READY ACCESSORY APARTMENT INCLUDED!Step into your brand-new, expertly crafted home by Award Winning Granite Homes a perfect blend of luxury, comfort, and functionality. This stunning two-storey design boasts 5 spacious bedrooms, 4 bathrooms, and upgraded finishes throughout, including 9-foot ceilings on the main floor, a cozy gas fireplace, and a chef-inspired kitchen with custom floating shelves, an extended breakfast bar, and top-of-the-line granite countertops. Enjoy the elegance of upgraded hardwood flooring, premium doors and hardware, sophisticated light fixtures, and much more.On the second floor, youll find 4 generously sized bedrooms, including a private primary retreat with a spa-like 5-piece ensuite. But that's not all the fully finished accessory apartment with a walk-out basement is a standout feature, complete with its own custom kitchen, laundry facilities, and a stylish 3-piece bathroom. Appliances Included. The upgrades extend into the backyard, where you'll find an interlocking stone patio, a gas line for your BBQ, and ambient exterior lighting to set the perfect mood for summer evenings.This home also includes a fully equipped accessory apartment with a separate entrance ideal for multi-generational living, guests, or even a rental opportunity. Come see it for yourself and find out why this could be your forever home, and the Award-Winning community you'll want to call home. (id:60626)
Keller Williams Home Group Realty
1048 Robarts Road
Oakville, Ontario
A Gem Of Demand Oakville Neighborhoods to A meticulously Fully RENOVATED home that seamlessly blends modern elegance with comfort*Thoughtful Renovation*No detail was spared in transforming this house into a contemporary masterpiece*Modern finishes elevate every corner, creating a harmonious living space*Stylish Flooring*Step onto the engineered hardwood flooring that graces every room*Its not just durable; its a statement of sophistication*Gourmet Kitchen: The heart of this home is the gourmet kitchen culinary haven equipped with stainless steel appliances*The open concept design ensures seamless flow into the living room, perfect for hosting gatherings*Spa-Like Washrooms: Picture yourself in the rainforest shower luxurious touch in the newly designed washrooms. The LED mirror adds a touch of glamour, creating your personal oasis*Chantelle Lace Palette: The color scheme throughout is fresh and inviting. The Chantelle lace hues enhance the airy ambiance, making every day feel like a retreat*In-Laws Apartment*Two bedrooms, a new kitchen, and an open layout ensure comfort and privacy*Private Backyard: Step outside to your treed backyard, Tranquility, top-rated schools, and a welcoming spirit make it an ideal place for families and professionals. $$$Renovated$$$ Beautiful property In A High Demand Area. Steps Away From highway, Public & Schools, *A huge Lot of 60*141 feet and many more.... (id:60626)
RE/MAX Real Estate Centre Inc.
16556 Innis Lake Road
Caledon, Ontario
Welcome to 16556 Innis Lake Road - a rare gem nestled in the heart of Caledon, 15 mins from Brampton. This stunning 2-storey property offers the perfect blend of tranquility and convenience, set on a beautifully landscaped 150 front lot with breathtaking views and endless potential. Whether you're dreaming of a luxurious estate, a hobby farm, or a serene retreat, this location delivers. Enjoy easy access to major routes, top-rated schools, and charming amenities, all while embracing the peace and privacy of rural living. A must-see for discerning buyers seeking elegance, space, and lifestyle. (id:60626)
RE/MAX Excellence Real Estate
138 Cathy Drive
Cornwall, Prince Edward Island
Tucked away at the base of a quiet neighborhood, this beautiful brick home offers the ultimate in privacy while overlooking serene water views. Surrounded by a mature hedgeline on a .52-acre lot, the property feels like its own private retreat, yet it?s just minutes from Charlottetown and Cornwall. Inside, the chef-inspired kitchen is both functional and inviting, with propane and electric stovetops, five ovens, and a large island that flows seamlessly into the dining and formal living areas. A cozy den with a wood-burning fireplace provides the perfect spot to unwind, while a flex space on the main floor adds versatility as an office or guest bedroom. The main floor also features two full bathrooms along with a spacious mudroom for everyday ease. Upstairs, you?ll find a primary bedroom complete with a large ensuite bathroom, along with two additional bedrooms and another full bathroom. The bonus/rec room above the garage offers even more space for hobbies, relaxation, or family fun. A full unfinished basement provides abundant storage or potential for future development. Outside is where this property truly shines: a sparkling inground pool set against the backdrop of water views and mature landscaping creates a rare sense of seclusion so close to town. With its ideal location, timeless design, and exceptional privacy, this 4-bathroom home offers a lifestyle that?s as relaxing as it is refined. (id:60626)
Provincial Realty
7368 Davemark Court
Mississauga, Ontario
Nestled in the heart of the highly sought- after Meadowvale Village in Mississauga, this stunning detached brick home includes elegance and charm. Perfectly Tailored for Families, this property offers the ideal blend of luxury, comfort, and convenience. Expansive Lot: Situated on a cul de sac dead end street on a premium lot with professionally landscaped front gardens and a private backyard oasis complete with a deck - perfect for entertaining or relaxing. Spacious Layout: 4 generously sized bedrooms and 2.5 pristine bathrooms provide ample space for the entire family.Modern Elegance: A contemporary kitchen designed for the home chef,featuring all appliances (all included).Move-In Ready: Immaculately maintained by the first and only owners,this home boasts a spotless interior and pride of ownership throughout.Set in a quiet, family-friendly neighborhood, this home is surrounded by everything you need: Walking distance to top-rated schools, lush parks, and scenic trails.Close proximity to shopping centers, grocery stores, restaurants,bars, and entertainment options.Easy access to medical clinics, a nearby hospital, and major transportation routes.This luxurious family haven combines the best of suburban tranquility with urban convenience. Don't miss the opportunity to make this incredible property your forever home. (id:60626)
RE/MAX Millennium Real Estate
2248 Stillingfleet Road
Kelowna, British Columbia
EXCEPTIONAL INVESTMENT OPPORTUNITY! 82' by 183'. This prime MF2-zoned property, offers an existing 5 Bedroom and two Bath home while you plan your development. Zoned MF2 with enough room for 9 modern townhomes - *zoning supports an FAR of up to 1.4 using Public Amenity Density Bonus and Below Grade Parking. Located for contemporary living, this home features a thoughtfully crafted layout with ample parking and landscaped areas, boasting a Bike Score of 97 and located less than 200 meters from the Guisachan Village Starbucks. Ideal for investors or developers looking to capitalize on Kelowna’s growing residential market! Buyers to conduct their own due diligence. Listing Agent has Partial Ownership. (id:60626)
Macdonald Realty
2248 Stillingfleet Road
Kelowna, British Columbia
$66/SqF Buildable* | $155,500 per Door | EXCEPTIONAL DEVELOPMENT OPPORTUNITY - No Land Assembly Required! 82' by 183'. This prime MF2-zoned property, offers an approved site plan for 9 modern townhomes - *zoning supports an FAR of up to 1.4 using Public Amenity Density Bonus and Below Grade Parking. Located for contemporary living, this fully serviced site features a thoughtfully crafted layout with ample parking and landscaped areas, boasting a Bike Score of 97 and located less than 200 meters from the Guisachan Village Starbucks. Ideal for investors or developers looking to capitalize on Kelowna’s growing residential market! Buyers to conduct their own due diligence. Listing Agent has Partial Ownership. (id:60626)
Macdonald Realty
13 Tarquini Crescent
Caledon, Ontario
Welcome To This Beautifully Updated Detached 4-Bedrooms, 3-Washrooms Home Nestled In A Quiet, Family-Friendly Neighborhood Steps From Scenic Wooded Trails And Parks*Designed with comfort and functionality in mind, it offers four large bedrooms, a family-friendly layout, and generous indoor and outdoor living spaces. Enjoy generous principal rooms including separate living and dining areas, an extra family room with a beautiful gas fireplace. NO house on front. Windows (2021) With Triple Pane Windows For Energy Efficiency *Access To Garage From Main Floor Laundry Room.* EVM PLUG CHARGER FOR ELECTRIC CAR.* ROUGH IN central vaccum.* CCTV Cameras as is. *Concrete Upgraded From The Front Of House & Wraps Around The Side To The Backyard *Near To Beautiful Trail & Park. (id:60626)
RE/MAX President Realty
115 Rugman Crescent
Springwater, Ontario
Presenting an exquisite detached family residence in the picturesque Stonemanor Woods of Springwater/Barrie. This remarkable corner property boasts a premium lot, encompassing 5 spacious bedrooms with spacious closets, 5 washrooms, and a 3-car garage. Upon entering through double doors, you'll be greeted by an inviting ambiance as it showcases upgraded hardwood flooring throughout the home, complemented by elegant tile work. Enhanced with tasteful pot lights, each room emanates a warm glow. Open concept design reveals a sprawling kitchen adorned with quartz countertops, upgraded fixtures, and built-in Samsung appliances, accompanied by a convenient pantry. A generously-sized mud room/laundry area awaits on the main floor, adding to practicality of this home. Large basement windows have been thoughtfully incorporated to flood the space with natural light. With a 200 Amp panel, this residence offers modern convenience. This house needs to be seen in-person to appreciate the property. (id:60626)
Homelife Silvercity Realty Inc.
9717 Second St
Sidney, British Columbia
DEVELOPMENT OPPORTUNITY. Ideal opportunity for an investor to develop a small boutique condominium building with C1 Zoning. Excellent & Prime location in Sidney - close to Bevan Ave, close to all shopping areas, parks, Ferry Terminal & SHORT WALK to Sidney WATERFRONT & Pier. C1 Zoning can potentially allow up to 11 condo units and one small commercial unit as per the zoning specifications. Initials plans available to submit with the City. Buyer/Buyer's agent must verify with the city. Currently whole house is rented out in 2 Units- Upstairs comes with 2 Bed 1 Bath & Basement has 2 Bed 1 Bath with separate entrance. Both units have separate Laundries and are self sufficient. Total current is $4,800/month. Rent Now & Develop later. Rectangle Lot, NO easements or right of ways. Listed significantly below BC Assessment, Priced to Sell. (id:60626)
Sutton Group-Alliance R.e.s.
77 Sharpe Crescent
New Tecumseth, Ontario
Step into this beautifully appointed detached home nestled in one of Tottenham's most family-friendly communities. Offering a perfect blend of comfort, style, and functionality, this home is ideal for those seeking more space, peace of mind, and the charm of small-town living without compromising access to essential amenities. Inside, you're welcomed by a bright open-concept layout, hardwood flooring, and a spacious kitchen that flows seamlessly into the living and dining areas perfect for entertaining or cozy family nights. The kitchen features stainless steel appliances, modern cabinetry, a centre island, and a walkout to a private backyard ready for summer BBQs or quiet evening retreats.Upstairs, you'll find generously sized bedrooms, including a sun-filled primary suite with two walk-in closets and a spa-inspired ensuite. The convenience of main floor laundry adds to the functionality of this well-designed home, making day-to-day living even more efficient. The unfinished basement offers exciting potential to create a home gym, rec room, in law suite or additional living space tailored to your lifestyle. Located across the street from Sharpe Park, minutes from schools, recreation centres, and local shops, and with easy access to HWY 400, Alliston, and Vaughan, this home offers a peaceful lifestyle with convenient city connections. Whether you're a growing family, a couple planning your next chapter, or a savvy investor, 77 Sharpe Crescent is move-in ready and full of potential. (id:60626)
The Agency
14927 Kew Drive Drive
Surrey, British Columbia
Fully renovated beautiful home sitting on aprrox 8250 sq. ft. lot. This home come with 3 bed 2 bath with open concept kitchen for upstairs use and below has 2 mortgage helpers (2 bed and a bachelor suite). The home comes with lot of upgrades brand new floor, brand new paint, brand new LG stainless steel appliances, Brand new windows, Brand new hot water tank, new security camera's and so many more upgrades. Big windows for lots of natural light and huge drive way for ample of parking. Currently home is being used as an Air BNB and generating more than $6,000 monthly just from upstairs. Must see before it's gone. Call for more informations. (id:60626)
Sutton Group-Alliance R.e.s.
20963 83 Avenue
Surrey, British Columbia
Step into luxury with this stunning, brand-new three-storey corner unit row home--designed for modern living and unbeatable convenience. The main floor showcases a bright, open-concept layout featuring a spacious living room, elegant dining area, cozy family room, gourmet main kitchen, and a bonus spice kitchen--perfect for entertaining or family meals. Upstairs, enjoy a private master retreat complete with an ensuite, plus three generously sized bedrooms and a full bathroom. The fully finished basement offers a large rec room with a full bath, plus a separate entrance to two bedrooms, a living room, and an additional bathroom. Best of all, there are NO strata fees! Located just minutes from schools, shopping centres, and quick access to Highway 1, this is the perfect place to call home. (id:60626)
Century 21 Coastal Realty Ltd.
499 Old Tecumseh
Lakeshore, Ontario
A beautifully maintained two-story home set on an extra-deep, park-like lot over 290 feet deep in a prime location near the water. This 4-bedroom, 5-bathroom home features a spacious and open-concept main floor with oak trim, custom cherry wood kitchen cabinetry, a large island, and high-end stainless steel appliances including a 36"" Thermador dual-fuel stove and Electrolux fridge/freezer combo. The main floor includes a bedroom with a full ensuite, while the upper level offers a large primary suite with walk-in closet and ensuite, plus another bedroom with its own walk-in closet. Enjoy both a natural wood-burning fireplace and a gas fireplace, along with hardwood and ceramic floors throughout. Granite staircase leading to the basement. The home is equipped with smart automation for garage doors, lighting, pool pump, and security system, as well as a tankless water heater, ERV, high-efficiency furnace and AC, central vacuum, and video surveillance around the perimeter. The professionally landscaped backyard is a true paradise, featuring a saltwater sports pool with a new liner (2024), updated salt system, heater (2023), safety cover, and a raised patio with glass railings overlooking the yard. Additional features include a large double garage with hot/cold water tap and counter, rear access to the basement and garage, gas BBQ hookup, three storage sheds, stair access to storage above the garage and below the sunken sunroom, and an irrigation system for the front yard. Premium lot in a highly desirable area. (id:60626)
Bob Pedler Real Estate Limited
6111 176 Street
Surrey, British Columbia
Builder & investor alert! Welcome to 6111 176 Street - a 4 bed, 2 bath home with 2,200 sq ft of living space on a 10,200+ sq ft lot across from the ice rink. Build up to 4 dwellings, assemble with neighboring lots for future townhouse development (with approval), or buy and hold for higher density. This well-maintained home features a newer torch-on roof, upgraded windows and siding, extended deck, and a 3-car carport. Basement offers easy suite potential. Call your agent to arrange a showing with the listing agent. (id:60626)
Coldwell Banker Executives Realty
90044 Range Rd 200
Rural Lethbridge County, Alberta
Here's your chance to own an amazing acreage just minutes outside of Coaldale! Welcome to 900044 Range Road 200 — a great bungalow home sitting on 5.46 acres. This fantastic home has tons of space inside and out. Inside, you'll find 1,993 square feet of living space above grade, five bedrooms, five bathrooms, and space for the whole family. As soon as you enter this home, you'll see an open concept floorplan with tons of big windows to allow lots of natural light in. The living room is cozy with a fireplace and room for all of your furniture. The dining room is big enough for a large table and will be perfect for entertaining. The real showcase is the kitchen with all the appliances you'd ever need. The huge pantry is a big bonus as you can store all your ingreidents here and they're never too far. The primary bedroom is a perfect retreat after a long day and it comes equipped with a 5pc ensuite and a big walk-in closet. There's another bedroom on this level along with the laundry room and access to the attached garage. The fun doesn't end when you go downstairs as there's three more bedrooms here. The large recreation room is perfect for anything you need it to be, while the family room is waiting to be turned into a theatre for family movie night. Tons of storage in the basement as well so no need to worry about that. The walk-out basement is perfect for setting up a hot tub. This home has tons of extra features including being on town water, a dog wash in the garage, in floor heating, and much more. It really needs to be seen to be appreciated. Contact your favourite REALTOR® today! (id:60626)
Onyx Realty Ltd.

