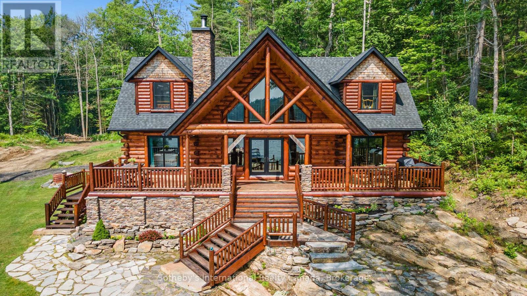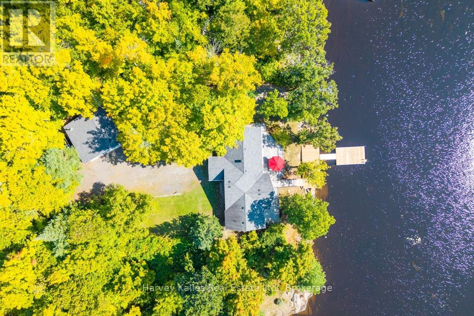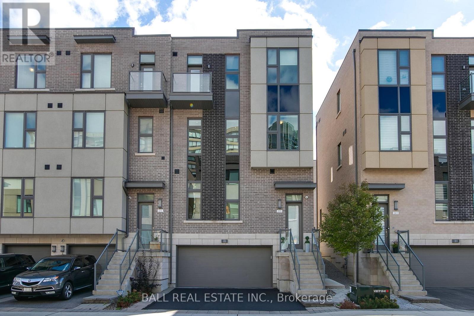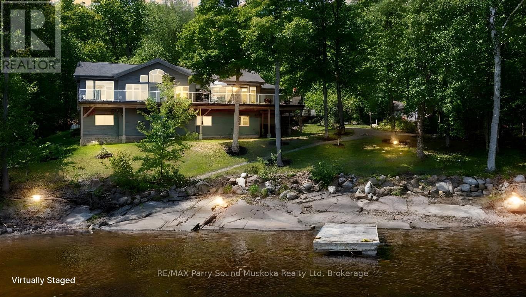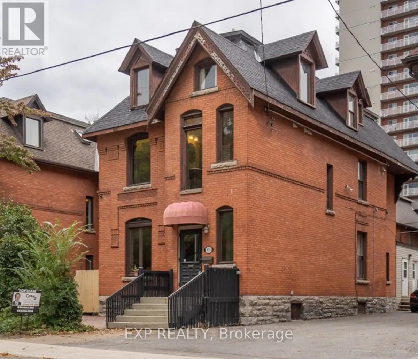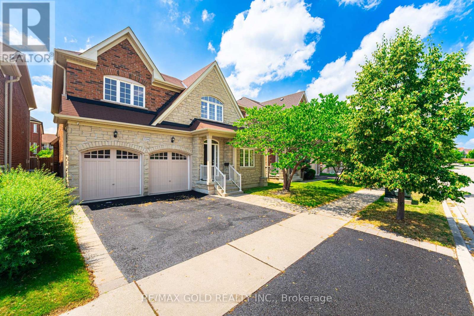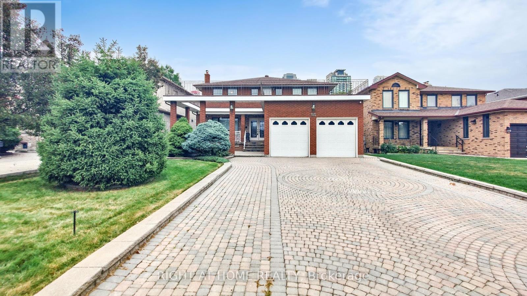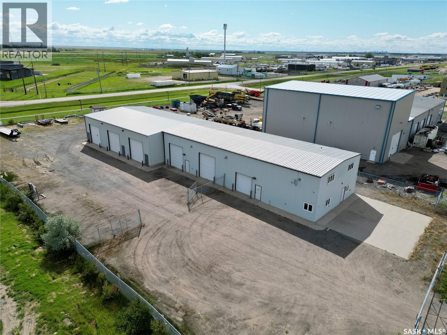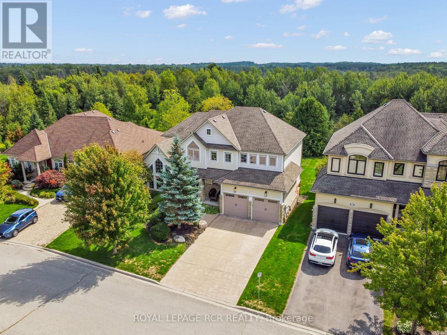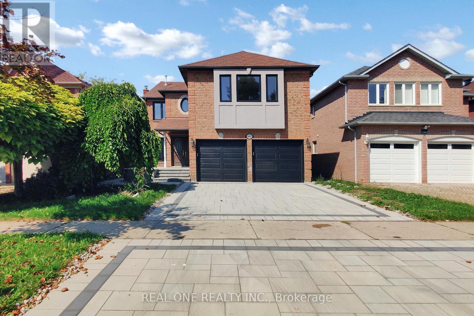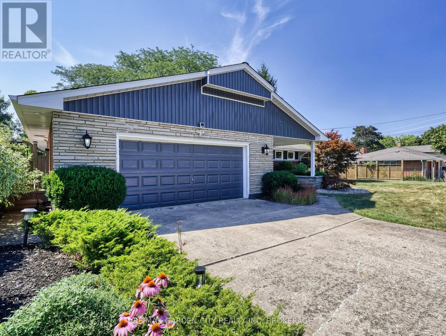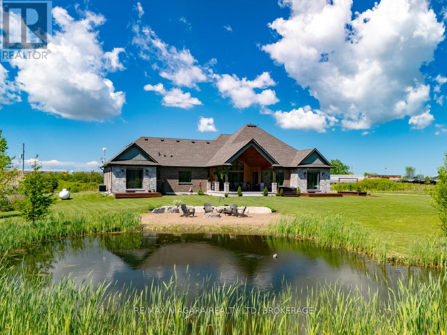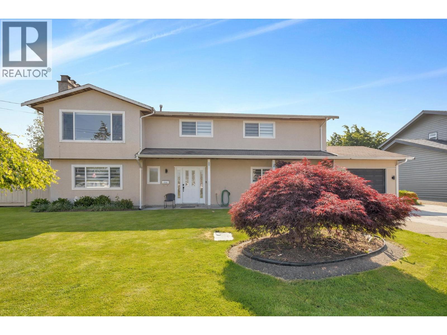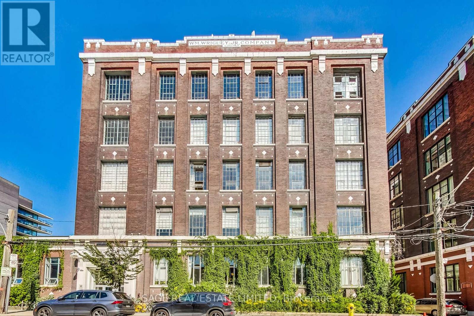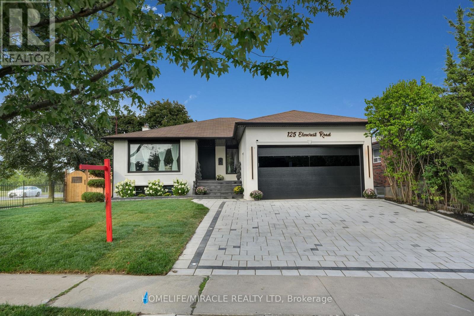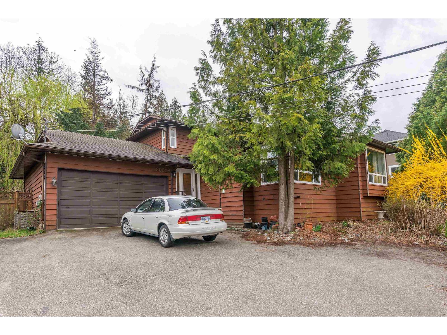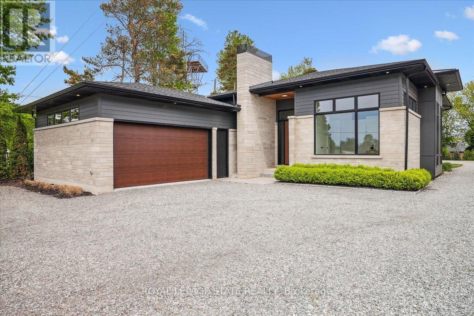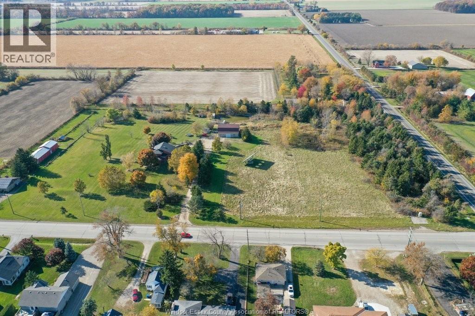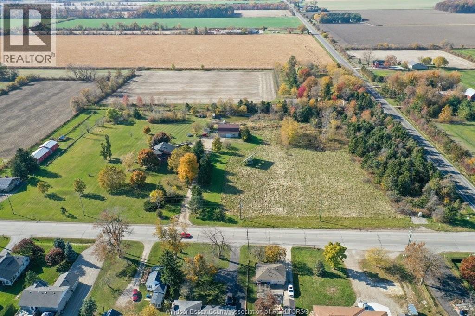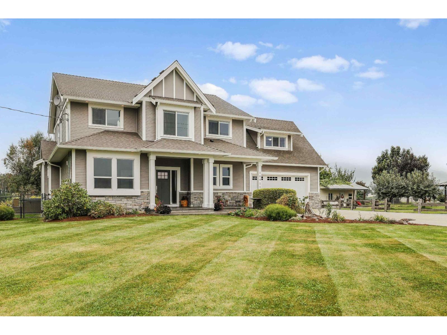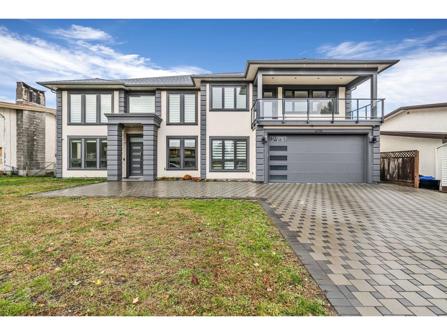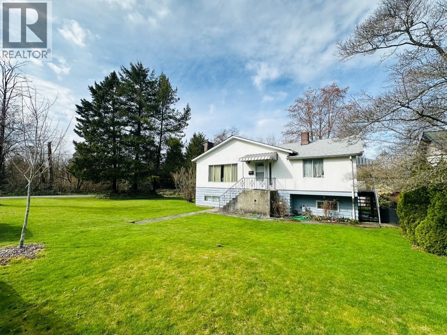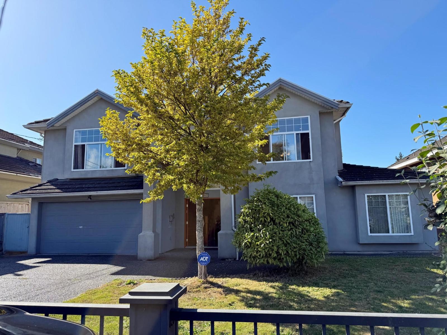6184 Go Home Lake Shore
Georgian Bay, Ontario
Welcome to your dream waterfront retreat in Crystal Bay on Go Home Lake! This stunning winterized Golden Eagle log home boasts 3 bedrooms, 3 bathrooms, and 2,642 square feet of luxurious living space. Step inside and be captivated by the beauty of the 10" white Wisconsin pine logs that frame the home. Accessed by boat, you are under 10 minutes from the marina. Enjoy the serene ambiance with 558 feet of water frontage, set on a spacious 1.56-acre lot. The southeast exposure fills the home with natural light, creating a warm and inviting atmosphere. The main floor features a stunning ledge rock fireplace in the spacious living room while the dining room offers ample seating for gatherings. The gourmet kitchen is a chef's delight, equipped with stainless steel appliances, a moveable island, granite countertops, and a beautiful stone backsplash. The spacious primary suite boasts a walk-out to the deck, complete with an ensuite that includes a jacuzzi tub, custom granite shower, and double sink. The attention to detail is evident with custom stonework throughout. Rounding out this level is a bathroom designed to resemble an outhouse, adding a unique touch to the home and a convenient stackable laundry pair. Upstairs, the loft area overlooks floor-to-ceiling windows, creating a cozy retreat. Here you will also find two generously sized bedrooms with vaulted ceilings and a 4-piece bath that provides comfortable accommodations for family and guests. This home is beautifully furnished throughout, showcasing quality furniture and log beds that perfectly complement the rustic charm. Outside, the tastefully landscaped property features a flagstone front yard, a tiki bar on the dock, and a sand beach area creating the ideal space for outdoor entertaining. Relax and enjoy the soothing sounds of your own personal waterfall. The adjacent property is also for sale, offering the potential for a family compound, complete with a spacious 3 bedroom log home (see MLS # X12016866). (id:60626)
Sotheby's International Realty Canada
27 Lizzie's Lane
Mckellar, Ontario
Stunning & inviting 4 season southerly oriented Lake Manitouwabing water's edge hideaway boasting island-dotted views and a beautiful sun-drenched classic rock shelf shoreline. Gentle topography, ease of year round municipally maintained road access with drive to the back door convenience. The all redone, elegant all season, 3 bedroom, 2 bath, sprawling bungalow boasts water views from almost every room, with a lakeside array of south to south-easterly facing windows & sliding glass doors spilling onto a large wraparound lakeside deck which connects down onto the brand new dock with expansive lakefront terrace area and separate granite fire pit patio. The cottage beckons & welcomes one with a lake view as soon as the door opens. Light & bright, luxurious designer infused interior features a gorgeous chef's kitchen with centre island & S/S appliances, water views, breakfast nook, bar area with bar fridge, opening to a generous lake-view dining area, and grande centrepiece great room with handsome floor-to-ceiling stacked stone propane-burning fireplace, and prow-front wall of windows overlooking once again stunning views. Waterside principal bedroom complete with its own walkout, walk-in closet, and luxe ensuite. 2 more main floor bedrooms, bath, laundry, plus the 276 sq. ft. sleeping cabin with bath attached to the insulated 2-car 23' x 23' detached garage. 213' of southerly shoreline, with rock point, rock shelf entry, deep and shallow water, sunrise and island-dotted views. 1.4 acres of level, private lands. Magnificent mechanicals, drilled well, central air, hot water on demand. The list goes on and on. Minutes from the exclusive "Manitou Ridge" Club for golf and dining, and a breeze to access from Toronto. With the ever rare and appealing aspect of having membership in the 'Longhorn Estates' Conservation Area 120+ acre backlands with hiking trails. 4 season cottaging splendour abounds on the ever desired Lake Manitouwabing. Being sold turnkey, fully furnished (id:60626)
Harvey Kalles Real Estate Ltd.
255 Smallwood Circle
Vaughan, Ontario
Exquisite Custom Townhome built by award winning Wycliffe in Prime Thornhill, a Must See Masterpiece, this nearly new townhouse, spanning approximately 3,000 sq. ft., is a pinnacle of luxury and craftsmanship. With extensive custom upgrades, including a $50,000 private elevator servicing every level, this residence offers unmatched sophistication and accessibility. Enter a grand foyer with rich hardwood floors and 10-foot main-floor ceilings, exuding timeless elegance. The gourmet kitchen, a chefs dream, features premium stainless steel appliances Sub-Zero refrigerator, Wolf gas range, Asko dishwasher and bespoke Scavolini cabinetry paired with a sleek quartz island. The second floor primary suite isa serene retreat, boasting a custom his and hers walk-in closet and a spa-inspired 5-piece ensuite with high-end finishes. The third floor offers three spacious bedrooms and two 4-piece ensuites, generous closets, and one with a private balcony showcasing serene views. The fully finished lower level provides versatile space, a 2-piece bathroom, custom storage, and direct garage access. Outside, a professionally landscaped oasis for relaxation or entertaining, including deck with built-in Hot Tub . Perfectly situated in an unrivalled location, steps from Promenade Mall, top-tier schools, fine dining, and seamless public transit, this home blends urban vibrancy with suburban tranquility. Every detail, from bespoke millwork to luxurious fixtures, reflects unparalleled quality, making this property ideal for professionals, families, or investors. This breathtaking townhome is a rare gem that no one can afford to miss. (id:60626)
Ball Real Estate Inc.
29 Shabbotts Bay Road
Whitestone, Ontario
STUNNING 'CEDARLAND VICEROY' LAKE HOUSE! IDEAL FAMILY COTTAGE or HOME, LOVINGLY BUILT IN 2011, OVER 3600 SQ FT FINISHED! OFFERED BY THE ORIGINAL OWNERS! AMAZING 'WAHWASHKESH LAKE', 106 kms of shoreline to explore known as the 'Big Lake', Smooth granite shoreline with SANDY BEACH area offers easy access to water for all ages, Custom built 4 season bungalow + finished walkout lower level, Features 4 bedrooms, 3 baths, Open concept design offers Captivating Long Lake Views, Kitchen boasts granite counters, Stainless appliances, Centre island, Main floor family room/den is ideal for private reflection & relaxation, Multiple walkouts to huge wrap around deck to extend the waterfront enjoyment, Principal bedroom enjoys lake views, Walk-in closet, 5 pc ensuite, Family & guests will enjoy the private fully finished lower level featuring guest rooms, private bath, Huge recreation room w lakeside walkout, In floor heating on both levels ensures cozy 4 season enjoyment, Attached insulated garage 43' x 26' is ideal for the toys, Generac system ensures uninterrupted comfort, Private road is kept open year round and costs shared by residents for nominal fee, Wahwashkesh offers Breathtaking granite outcropping, Fingers, Miles of boating & fishing enjoyment, Swimming is a delight in the Crystal clear water, Lake amenities include Store, Golf course & Marina, If you are looking for Privacy, Large Quality Lake and the Classic Northern Ontario Landscape, this is it! Ideal float plane location, Wonderful community of upscale cottages and 4-season homes, Come experience the Best the North has to offer! Contact for detailed information package, lake info etc., STRONG 4 SEASON RENTAL POTENTIAL! (id:60626)
RE/MAX Parry Sound Muskoka Realty Ltd
431 Gilmour Street
Ottawa, Ontario
An elegant 3 Story Victorian fully furnished building in a prime location. This stunning newer renovated residence combines historic charm with modern elegance, approx 4300Sqft, lots of newer update has been done. The main floor has spacious living room and dining room and a new kitchen, and a one bedroom unit with a large kitchen and laundry at the back with separate entrance could be owner occupied. Classic Victorian features, Ornate Banisters, cove and molding through out, hardwood and ceramic flooring. The second floor has 4 good size bedrooms all with own ensuits plus a extra 2pc bath and laundry. The 3rd floor has 3 bedrooms and 3 full baths, one has own ensuit. The property is currently operating very successful Airbnb business(5 stars), generating great income for the owner. Ideal for a large extended family or the buyer takeover the already thriving Airbnb business. 2 staircases allow for a variety of potential layouts. (id:60626)
Exp Realty
5288 Longford Crescent
Mississauga, Ontario
Absolutely stunning 4+1 bedroom, 5 washroom home with an open-concept layout, ideally located in the heart of Mississauga. Just steps from Churchill Meadows Community Park, LifeTime Fitness, scenic walking trails, top-rated schools, major malls, Credit Valley Hospital, Highways 401/403/407, retail plazas, and convenient transit options. Lovingly maintained by a single owner with exceptional pride and meticulous care. Situated on a premium 45 ft wide lot and recently renovated, this home features a striking brick and stone front elevation and offers over 4,000 sq. ft. of beautifully designed living space. The open and functional layout is flooded with natural light and includes a spacious family room with a cozy fireplace, and a modern gourmet kitchen complete with a butlers pantry perfect for elegant entertaining. The home features 4+1 generously sized bedrooms, each with ensuite bathrooms, including a luxurious king-sized primary suite with a large walk-in closet. The professionally finished basement offers a separate bedroom, full washroom, and additional storage, with potential for a private side entrance. Designed with comfort and sophistication in mind, the home also includes wide hallways, separate formal and family living areas, and a seamless flow between the kitchen and main living space. The beautifully landscaped backyard features a patio ideal for entertaining and gardening, offering a perfect outdoor retreat. This is truly a unique home in one of Mississauga's most sought-after communities. (id:60626)
RE/MAX Gold Realty Inc.
71 Fairview Road W
Mississauga, Ontario
This one-of-a-kind, custom-built home has been lived in by the original owner and impeccably maintained, located in a prime location in the heart of Mississauga, in one of the best family neighborhoods. This house is now priced to sell, don't miss this rare opportunity. Offering 7 bedrooms, 2 separate entrances, and a premium 50 x 200 ft. lot, this property is truly one of a kind. Welcome to 71 Fairview Rd W. More than just a home, this is where your story begins. Set on a rare premium lot, this residence provides almost 5,000 sq. ft. of living space, perfect for a large family. Inside, there's a main-floor bedroom ideal for parents or guests, four bedrooms upstairs including a primary retreat with a four-piece ensuite and walk-in closet, and a finished lower level with two additional bedrooms, a large living room, a built-in bar, and plenty of storage. Featuring both a private side entry and a walk-up to the backyard, the basement is ideal for a rental suite or multi-generational living. Hardwood floors flow throughout the main and upper levels, adding timeless warmth. The expansive lot offers space for a pool, entertaining, or a future custom build. A sprinkler system keeps the landscaping lush. Parking is easy with six spaces on the interlocked driveway and a double garage. The kitchen opens to a sun deck, and the family room has another deck walk-out, making this home functional and inviting. Move-in ready, with no rentals to assume and everything owned outright, this property is a once-in-a-lifetime opportunity. Schedule your private showing today. (id:60626)
Right At Home Realty
16 Mcleod Road
Edenwold Rm No.158, Saskatchewan
Excellently located commercial property for sale in Great Plains Industrial Park, Emerald Park. Situated on 0.98 acres, the building boasts a footprint of 7,757 square feet and an additional mezzanine with 1,000 square feet, making this property ideal for multiple uses. You'll find 6,757 square feet of shop/warehouse area plus a 2,000 square foot reception area, including additional office space, a lunchroom, and bathrooms. The fully fenced and secure yard is great for storing items outside, and multiple grade and overhead doors make it easy to move items inside and out. There is also an option to lease the building and yard site if you'd prefer to lease rather than purchase. Emerald Park is one of Saskatchewan's fastest-growing communities. Quick access and close proximity to the Trans-Canada Highway #1. Check out the pictures and video tour! Call today to book a private viewing. (id:60626)
C&c Realty
63 Young Court
Orangeville, Ontario
Tucked away within the quiet cul-de-sac of Credit Springs Estates, this Berkshire-built residence offers refined living on a mature lot backing onto conservation with a sun-drenched south-facing backyard. Inside the home, elevated design offers a vaulted main-floor office creating the perfect work-from-home retreat. At the same time, the living room, centred around a gas fireplace, flows seamlessly into the formal dining room overlooking the grounds. The beautifully updated eat-in kitchen is both stylish and functional, with a large island, stainless steel appliances, and a walkout to the raised deck accented with sleek glass railings before opening to the family room. Upstairs, the spacious primary suite overlooking the backyard is bathed in natural light and features a walk-in closet and a spectacularly updated five-piece ensuite with a freestanding tub, glass shower and double vanity. The second bedroom enjoys its own four-piece ensuite and walk-in closet, while bedrooms three and four share a convenient Jack & Jill bath with double vanity and shower. A large unspoiled walkout basement invites endless possibilities for additional living space, while the main floor is finished with a mud/laundry room with garage access, ensuring everyday convenience. Just minutes to shopping, restaurants, and schools in Orangevilles west end, with a playground right on the street. All this, less than an hour from Toronto. (id:60626)
Royal LePage Rcr Realty
1417 Daniel Creek Road
Mississauga, Ontario
$$$New renovated throughout the whole house. like brand new***backing onto ravine and creek***Jumbo 5 Beds Family Home On Quiet Street. Almost 3200Sf. This Home Has Everything A Big Family Desire: Double Door Entry, 2 Storey Foyer, Main Floor Office/Den, Large brand new Kitchen With Centre Island, Family Room Overlooking Rear Yard Ravine & new interlock patio, 5 Bedrooms On 2nd Level Incl. 2 Masters. Huge Basement With Lots Of Potential. Stunning Lot Setting With Mature Trees. Don't Miss Out On This One. **Brand new interlock driveway, interlock front and backyard patio.** (id:60626)
Real One Realty Inc.
28 Marsdale Drive
St. Catharines, Ontario
Welcome to 28 Marsdale Drive A Home Like No Other. This 3+2 bedroom executive ranch-style bungalow is perched on a lush ravine lot, offering peaceful treetop views and a rare blend of elegance, comfort, and space. From the striking glass and iron front door to the expansive living areas within, every detail has been thoughtfully curated. The chef-inspired kitchen is a showstopper featuring a massive breakfast bar, polished granite countertops, stainless steel appliances, built-in sound system, and custom cabinetry flowing seamlessly into a dining area that overlooks the private backyard retreat. Tastefully finished in warm neutral tones, the main floor includes a spacious living room with fireplace and oversized windows that frame the scenic backyard. The lower level offers incredible flexibility, boasting two additional bedrooms, a large rec room with fireplace and built-in bar, two walk-outs to the covered patio, and a professionally landscaped yard. ideal for entertaining or multi-generational living. The oversized double garage, approximately 4,000 sq ft of total living space, and timeless mid-century charm make this a true one-of-a-kind offering. A rare opportunity in one of St. Catharines' most desirable neighbourhoods don't miss your chance to call this masterpiece home. (id:60626)
RE/MAX Garden City Realty Inc
50765 Lambert Road
Wainfleet, Ontario
Carefully designed, custom-built bungalow offering nearly 3,000 sqft of main floor living with 4 bedrooms, 3 bathrooms, and a full, unfinished basement on beautifully landscaped 2.11 Acre lot. A 32' x 40' detached garage/workshop that's fully outfitted with an auto hoist, compressor and airlines, overhead heater, concrete floor, and 200 Amp service is an added bonus! The home's layout was purposefully planned with two distinct living areas-an east wing & a west wing. The east wing features the primary suite, complete with a large walk-in closet, luxurious five-piece ensuite, and direct access to the backyard deck and hot tub. The west wing functions as a fully self-contained in-law suite with its own separate front entrance, spacious living room with kitchenette, bedroom with sliding doors to the backyard, laundry closet, and a three-piece bathroom with a zero-entry walk-in shower. At the heart of the home is an expansive open concept kitchen, dining, and living area that ties everything together. The Oakridge Premium kitchen is outfitted with granite counters and opens onto a bright dining room with sweeping backyard views. The living room is anchored by a stone fireplace and features vaulted ceilings with dramatic two-storey, floor-to-ceiling windows that lead out to a stunning covered pavilion designed to match the interior vaulted ceiling profile. An attached double garage leads into a large, bright laundry and mudroom with plenty of storage. Accessibility was top of mind in the home's design, with wide 36" doorways and 48" hallways throughout. Energy efficiency is another standout feature, with triple-pane windows, double-pane sliding doors, and on-demand hot water. The outdoor space is just as impressive, with extra parking, a landscaped sandy firepit area overlooking a serene pond with windmill aeration, and the kind of quiet country setting that's hard to find yet close to everything - offering central access to all points in Niagara, Haldimand, and Hamilt (id:60626)
RE/MAX Niagara Realty Ltd
4908 56 Street
Delta, British Columbia
Bright and tastefully renovated 2700 SF 2 level home in the desirable Hawthorne area. Situated on a large corner lot with a fully fenced back yard, and on a beautiful family oriented street and neighborhood. This ideal family home has a lot upgrades include new flooring, cabinetry, tiling, entertainment units along with a security surveillance system + many more. 3 bedrooms upstairs with 2 FULL BATH. Oversized Master Bedroom has a large walk-in closet plus ensuite. Downstairs contains a In-law suite + mortgage helper + 2 FULL BATH. Home has plenty of parking including a big single garage with drive thru access to the backyard and a large driveway. Yard includes a detached heated and powered shop and a large covered sundeck and additional patio space to enjoy the outdoors all year long. (id:60626)
Coldwell Banker Universe Realty
102a - 245 Carlaw Avenue
Toronto, Ontario
Discover a rare opportunity to own a fully renovated ground-floor corner loft with direct access in Toronto's historic Wrigley Building - one of the city's most coveted live/work addresses. This bright, ivy-covered gem offers 1,734 sq. ft. of beautifully reimagined space, including a generous mezzanine, soaring 16-foot ceilings, 8-foot industrial windows, and a dramatic skylight that floods the home with natural light. Every detail of this loft has been thoughtfully updated, blending the building's authentic industrial character with modern luxury finishes. Enjoy the comfort and convenience of direct ground-level access, with two parking spots right outside your door. Additional features include two oversized lockers (combined into one with 11-foot ceilings and custom shelving) -ideal for storage, studio use, or business needs. One of only four units in the building with air conditioning, this spectacular space offers the feel of a private home with the ease of condo living. Bright, stylish, and completely move-in ready - this is a must-see for anyone seeking a truly special property in the heart of the City. (id:60626)
Sage Real Estate Limited
125 Elmcrest Road
Toronto, Ontario
A rare find extensively upgraded luxury home in prestigious area of South Etobicoke right across from Centennial Park with 7 Bedrooms + 5 full washrooms on premium 59.92 ft x 115.47 ft lot. State of the art upgrades with smart home features. 2 Fireplaces, Brand new Stucco, Brand new Interlocking and Landscaping, New Fence, Gazebo and Deck, Sprinkler system, New Garage door, New windows and Doors. Soaring open to above living and dining room. Open concept 2 Kitchens with high end appliances. Hardwood floor throughout, perfectly located just steps to Hwy 427/401, top schools, Parks, Shopping and public transit on door step. 4 Bedroom finished basement + 3 full Washroom with separate entrance. Ideal for extended family or rental potential. A rare blend of elegance and functionality in Etobicoke most sought after neighborhood. The seller is in the process of converting the basement into a legal apartment. (id:60626)
Homelife/miracle Realty Ltd
20626 Grade Crescent
Langley, British Columbia
Prime location! This huge rare to find 14,500 sqft lot with 3 level split home, This house comes with 3 big badrooms upstairs with 2 bathrooms, main floor has large living room, family room, dinning room, powder room plus office( could use as 4th bedroom), Double garage with lots of parking Close to school. Beautiful property in the city with development/subdivision potential. (id:60626)
Sutton Group-Alliance R.e.s.
296 Briar Hill Avenue
Toronto, Ontario
Here is your opportunity to own a detached home in prestigious Lawrence Park South. A rare find, this home has not been on the market in over 60 years. The house is solid with high ceilings and spacious rooms, ready for a renovators touch. As it is an estate sale, the property is being sold "as is" (id:60626)
Coldwell Banker 2m Realty
1613 G Lookout Street
Pelham, Ontario
Where luxury meets lifestyle-this masterfully designed bungalow Model Home by Homes by Hendriks redefines modern living in prestigious Fonthill, overlooking the renowned Lookout Point Golf course, and offering tons of room for family, fun, and all the outdoor lifestyle toys you can store in the massive 1650 sq ft outbuilding! This 2,348sqft one floor residence combines modern elegance with thoughtful design, featuring two spacious primary bedrooms, 2.5 luxurious baths, and an open-concept layout with 12' ceilings. Enjoy tall windows and transoms allowing for tons of natural light. The gourmet kitchen boasts a 9' quartz island, rich three-tone modern cabinets, integrated appliances, a walk-in pantry, side wet bar/prep area and designer finishes. Wide plank hardwood flooring throughout, a striking gas fireplace, and seamless indoor-outdoor living flowing from the great room to the covered patio with cedar ceilings and outdoor gas fireplace, and integrated audio speakers. There are an abundance of pot lights inside and out creating any desired mood. Other designer features are the wall and ceiling accents, the entertainer sized dining room, double waterfall quartz island, floating vanities, and custom lighting and professional landscaping. The private primary suite offers rear yard views, tray ceiling, walk-through dressing room, and spa-inspired ensuite with a wet area shower and freestanding tub. Additional highlights include a secondary bedroom with ensuite and floating vanity, an inspiring office overlooking the Lookout Point Country Club, and a main-floor laundry/mudroom with custom built-ins. Car enthusiast, hobbyist, or just looking to store your motor toys? The detached 4-car garage with hydro and water-perfect for a workshop, studio, or future suite. The lower level (2,300 sq ft) is ready to finish with large windows, a roughed-in bath, and space for two bedrooms and a second great room. This is not just a custom home, it's a lifestyle! (id:60626)
Royal LePage State Realty
2495 Division Road North
Kingsville, Ontario
Excellent opportunity to own nearly 9 acres in one of Kingsville's most desirable rural areas, minutes from all town conveniences. Located along Kingsville's northern artery, is the perfect blend of country charm and city accessibility. An exceptional setting if seeking space, privacy and convenience. The custom full-brick 2-storey home includes 4 bedrooms, 3.5 bathrooms, and a brand-new roof! Spacious family/dining areas are surrounded by windows and a natural stone fireplace perfect for entertaining. A 27' x 45' block outbuilding/workshop with mezzanine and concrete floor offers endless possibilities. A serene pond enhances the property's charm, while large solar panels provide net-metering savings. Potential future commercial zoning adds further long-term value. Rare & exceptional opportunities for a growing family, hobbyist, or business-minded buyer. Call for more information. (id:60626)
Sun County Realty Inc.
Royal LePage Binder Real Estate
2495 Division Road North
Kingsville, Ontario
Excellent opportunity to own nearly 9 acres in one of Kingsville's most desirable rural areas, minutes from all town conveniences. Located along Kingsville's northern artery, is the perfect blend of country charm and city accessibility. An exceptional setting if seeking space, privacy and convenience. The custom full-brick 2-storey home includes 4 bedrooms, 3.5 bathrooms, and a brand-new roof! Spacious family/dining areas are surrounded by windows and a natural stone fireplace perfect for entertaining. A 27' x 45' block outbuilding/workshop with mezzanine and concrete floor offers endless possibilities. A serene pond enhances the property's charm, while large solar panels provide net-metering savings. Potential future commercial zoning adds further long-term value. Rare & exceptional opportunities for a growing family, hobbyist, or business-minded buyer. Call for more information. (id:60626)
Sun County Realty Inc.
Royal LePage Binder Real Estate
10911 Jesperson Road, Fairfield Island
Chilliwack, British Columbia
One of a kind offering on Camp River. Situated on large flat .62 acre lot in picturesque and private location. This executive style 2 story home features 3 bedrooms, 3 bathrooms, office, den and bonus room, all tastefully finished. Quality hardwood, tile and carpet flooring. S/S high end appliances. Gas range. A/C. Open floor plan perfect for entertaining. Lots of family sized space and plenty of storage. 200 amp electrical service, 20' X 24' heated detached shop w/10' door, 12' x 40' metal RV covered parking shelter, garden beds, large covered porch and so much more. Enjoy the natural beauty and wildlife from the comfort of your home. Close to schools, shopping and recreation. Don't miss this rare opportunity. Open House Sunday Nov 16 2-4pm * PREC - Personal Real Estate Corporation (id:60626)
RE/MAX Nyda Realty (Hope)
6595 Dayton Drive, Sardis South
Chilliwack, British Columbia
Welcome to this custom-built home on a spacious 7,800 sq. ft. lot in Sardis, Chilliwack. Designed with high-end finishes, it features a chef-inspired kitchen with a large island, premium appliances, and quality cabinetry, fully air-conditioned. The main floor includes a bright living room, dining area, family room, separate wok kitchen, office, and full bath. Enjoy the large covered patio, perfect for relaxing or entertaining. Upstairs, the primary suite offers a walk-in closet, spa-like ensuite, and private balcony. Four more bedrooms"-three with ensuites"-plus a laundry area and shared balcony provide comfort and space. A self-contained two-bedroom suite adds great mortgage helper potential. Don't miss this exceptional home"-book your showing today! (id:60626)
Jovi Realty Inc.
2925 E 25th Avenue
Vancouver, British Columbia
Welcome to 2925 E25th! This solid 5-bedroom, 2,209 SF home sits on an IMPRESSIVE OVERSIZED 7,329 SF LOT at the end of a quiet street over looking green space! This property has incredible potential for those looking to live, renovate, or develop. Whether you envision updating the current home, building your dream home or multi-unit property, the possibilities are endless. Located next to Renfrew Ravine, and only steps to two parks, Renfrew community centre, as well as Windermere and Nootka Schools. This property is perfectly positioned for family living or a multi home development. Enjoy easy access to shops, cafes, groceries, and transit, including the 29th Avenue Train Station and bus options. This property has been $ REDUCED and is 27% BELOW BC Assess $2,348k! Call for Appointment! (id:60626)
RE/MAX Select Properties
10955 131a Street
Surrey, British Columbia
Situated on a peaceful and secure street, this meticulously maintained two-story home offers 7 bedrooms and 6 bathrooms. The functional open-concept layout showcases high ceilings, a grand vaulted foyer, and abundant natural light. Premium finishing include granite countertops, suspended ceiling, crown molding, and elegant solid wood flooring. Rental suites downstairs are a mortgage helper. West facing covered decks on both levels is ideal for family gathering. Walking distance to schools, public transit, shopping, and recreational amenities. Don't miss! (id:60626)
Royal Pacific Realty Corp.

