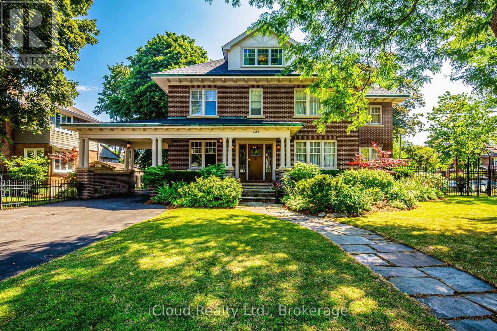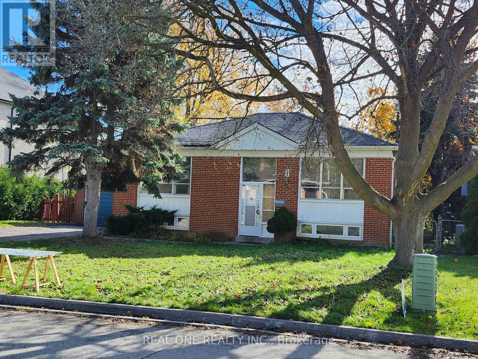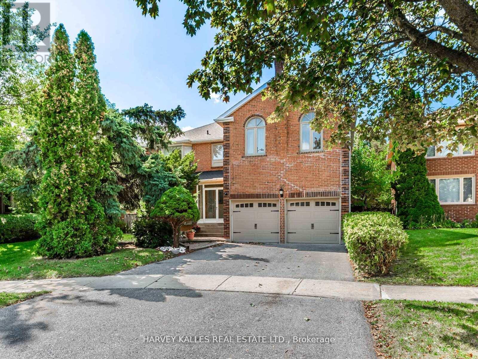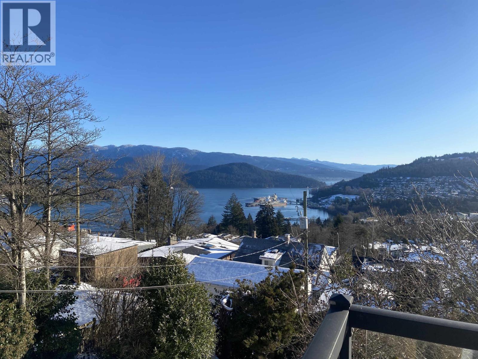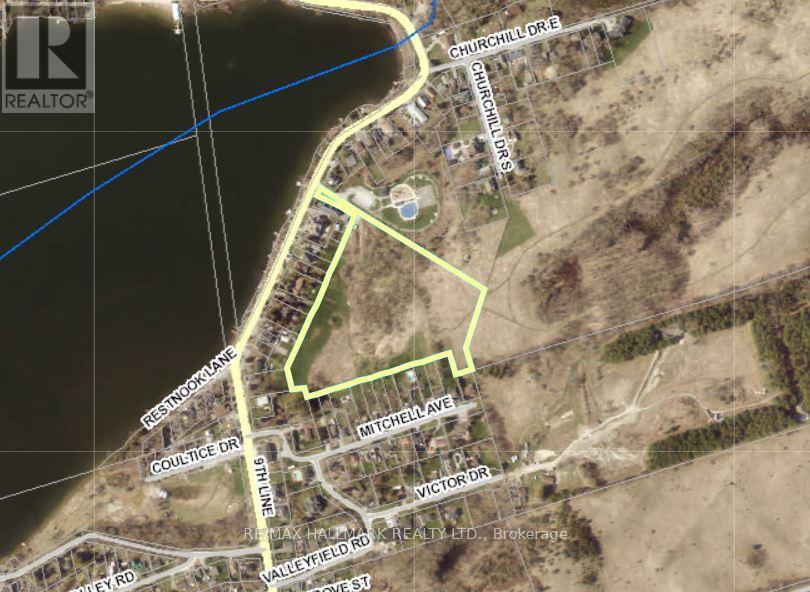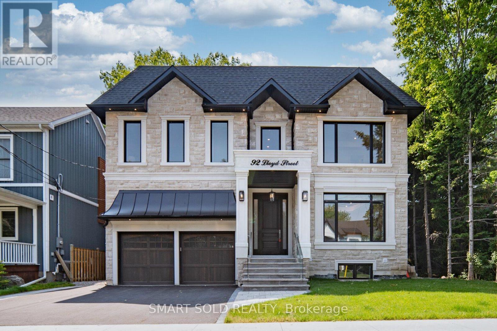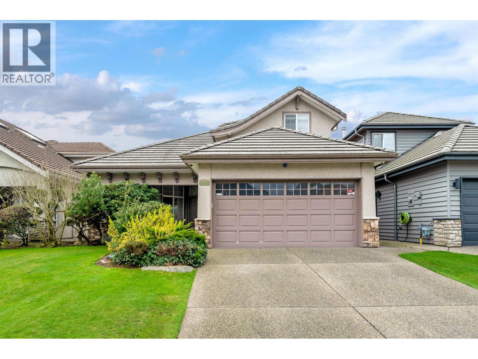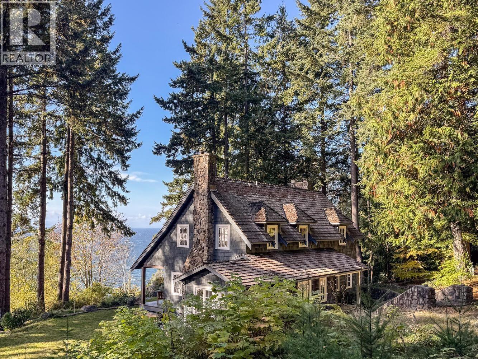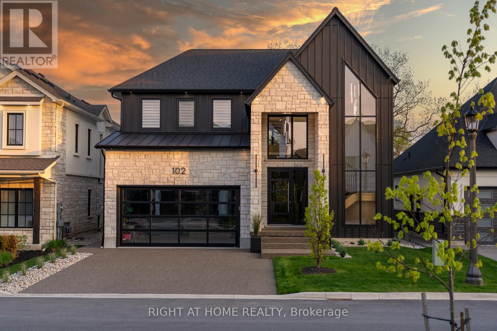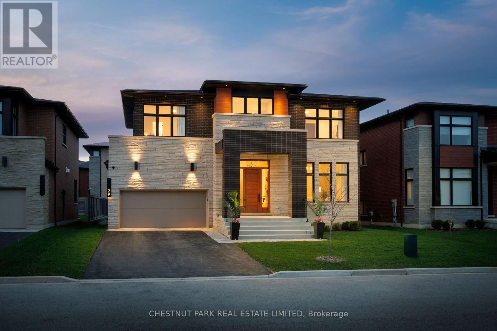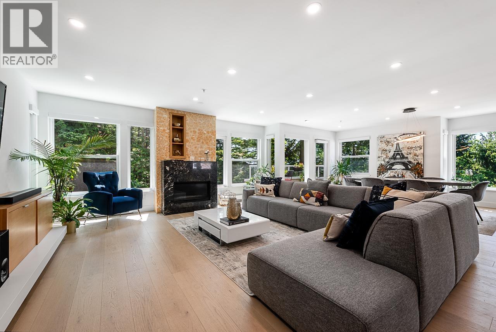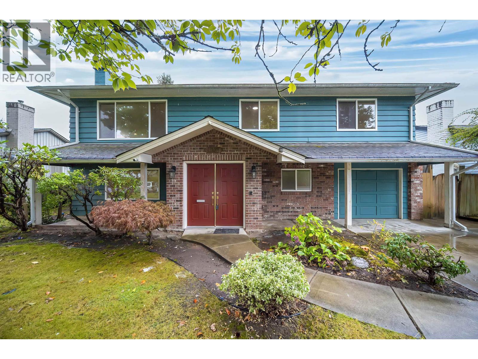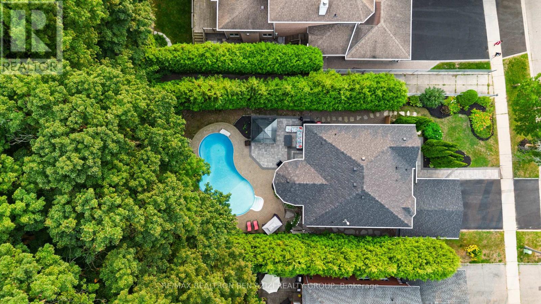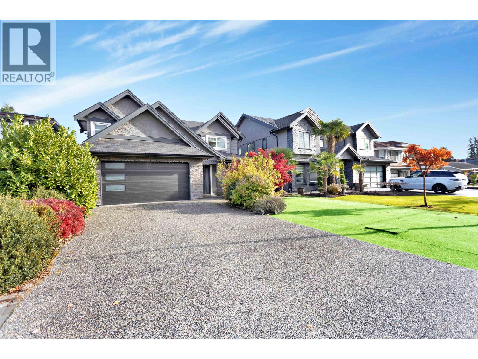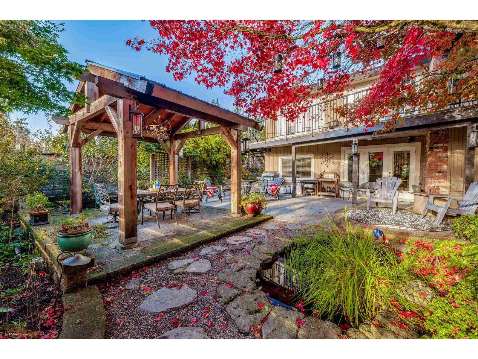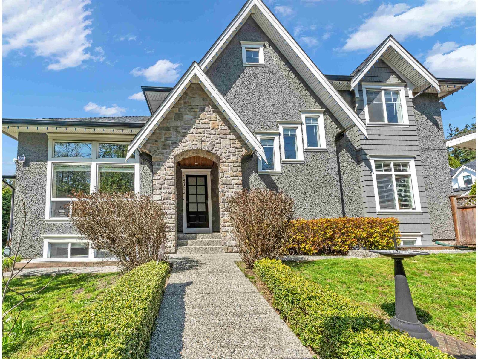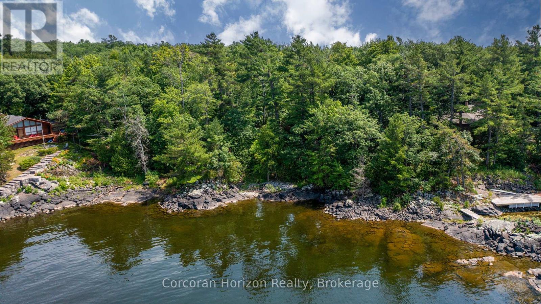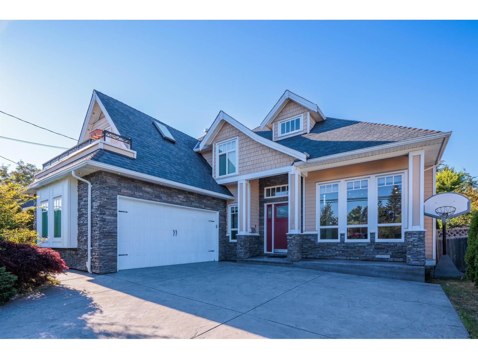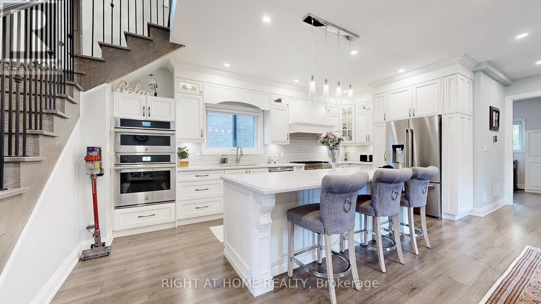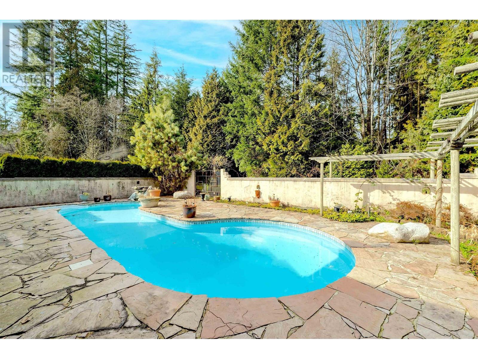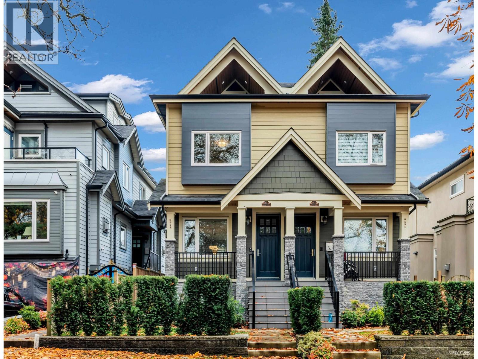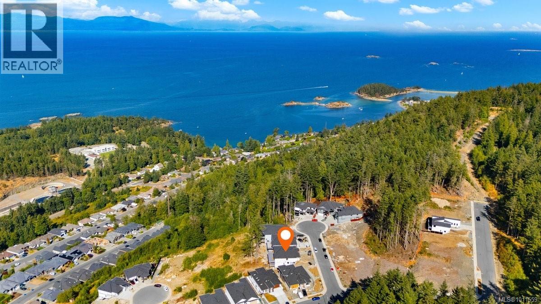447 Simcoe Street N
Oshawa, Ontario
Nestled in one of Oshawa's most coveted neighbourhoods, O'Neil, 447 Simcoe St N stands as a testament to timeless elegance and architectural brilliance. This landmark home in "the catchment area" offers an unparalleled blend of history, luxury, and modern living, seamlessly woven together to create a residence that is both sophisticated and welcoming.The expansive property boasts a premium 94 feet of frontage X 150, surrounded by mature trees and landscaping and a 3 car garage as you drive through your porte co-chère, The home is all brick from top to bottom and reflects the craftsmanship and care that has gone into preserving its charm, while modern updates ensure that the home is not only beautiful but also highly functional for contemporary living. The main floor of this remarkable home offers an array of grand principal rooms that are perfect for both intimate gatherings and large-scale entertaining. The chef inspired high end custom kitchen boasts a Wolf 6 burner/griddle/double oven gas stove, Dacor warmer drawer, Meile Refrigerator and Dishwasher, prep sink/garburator, exposed brick and floor to ceiling cabinetry offering the most distinctive buyer the perfect combination of function and finishes. 6 total bedrooms,4 generously sized bedrooms on the 2nd level including a large primary bedroom with combined south facing sunfilled sunroom and full ensuite, and a rare 3rd level flanked by 2 more bedrooms and 6 bathrooms through-out, this home is endless.The focal point of the lower level are the 2 entrances, one walk-up to the patio and a separate side entrance from the driveway, along with the games room, wine room, a full bath and the original powder room!. Step outside into the beautifully landscaped garden where an oasis retreat and a large deck and hotub takes centre stage and where you're just steps away from Parkwood Estates , Alexandria Park and the Michael Starr Trail, you'll enjoy the perfect balance of quiet residential living and modern ameneties. (id:60626)
Icloud Realty Ltd.
33 Urbandale Avenue
Toronto, Ontario
Location! Location! Huge Bungalow With Premium Lot 77'x136' , with the potential to build two custom detached homes. Surrounded by New Build Luxury Multi-Million homes. Nice and Clean with 3 bedrooms on main floor, Good Height in Basement with Separate Entrance. Private Drive With Attached Two Garage. Great school Area, Close to Shopping Malls, Restaurants, Parks, and All Amenities. (id:60626)
Real One Realty Inc.
85 Franmore Circle
Vaughan, Ontario
Welcome to 85 Franmore Circle! This spacious 5-bedroom home offers over 3,400 sq. ft. of living space in the heart of prime Thornhill. The renovated kitchen features ample cabinetry and storage, granite countertops, and a large island with double sink and breakfast area, with direct walk-out to the backyard. Additional highlights include a brand-new stair runner, renovated upstairs bathroom, smooth ceilings in the dining room, and a bright, open foyer with wall paneling leading up the stairs. Step outside to your private backyard oasis, complete with a gated pool area (new pool liner 2025, new pump 2024, pool heater not in working condition). The premium pie-shaped lot offers exceptional privacy with mature trees. Conveniently located near Beth Avraham Yoseph of Toronto Synagogue, Garnet A. Williams Community Centre, shopping, public transit, parks, and excellent schools including Yorkhill Elementary, Thornhill Public School, Netivot Hatorah Day School, and Kayla's Children Centre and more. ** Being sold in "As-is, where-is" condition. No warranties included **. (id:60626)
Harvey Kalles Real Estate Ltd.
190 N Ellesmere Avenue
Burnaby, British Columbia
Exceptionally rare 50', Duplex Zoned, property located in one of North Burnaby's most sought after locations. Spectacular panoramic mountain and ocean view. This 4 bedroom, 2 bath house, including a self-contained 1 bedroom walkout suite with it's own view! All of this within walking distance to Kensington Plaza, Capitol Hill Elementary & Burnaby North Secondary & short commute to The Heights, SFU, Kensington Plaza, Burnaby Mountain golf course & Eileen Daily rec. center. Buy, hold, rent, build, develop, the possibilities and opportunities are endless. Currently tenanted. (id:60626)
Dexter Realty
14751 Ninth Line
Whitchurch-Stouffville, Ontario
Nicely Nestled 10 acre property Near Coltice Park, with Deeded Water frontOverlooking Beautiful Mussleman's Lake. Close to all amenities, Highway404, Ballantrae, Aurora, Stouffville & Uxbridge. Don't miss this GreatOpportunity to Build your Dream Home or For Future Developments. (id:60626)
RE/MAX Hallmark Realty Ltd.
92 Lloyd Street
Whitchurch-Stouffville, Ontario
This Stunning 2024 Custom-Built Home In Whitchurch-Stouffville Features 4 Bedrooms And 4 Bathrooms, With 3,400SF Of Above-Ground Finished Area And Perfect For Family Living. This Elegant Property With A 58-Foot Frontage Includes A Double Garage, A 6-Car Driveway, And A Spacious Backyard Ideal For Outdoor Activities. The Main Floor Highlights A Chef's Kitchen With Premium Wolf, Sub-Zero And Bosch Branded Built-In Stainless Steel Appliances, Quartz Countertops, And An Oversized Island, Along With Spacious Dining, Living And Family Areas. There Are MDF Wall Mouldings Throughout, A Built-In Mudroom Cabinet, And Custom Shelving In The Family Room For Decorations, Keepsakes & Trophies! With The Built-In Bose Speaker System, You Can Effortlessly Set The Ideal Ambience To Suit Your Mood, While Enjoying Cozy Evenings By Either Of The 2 Gas Fireplaces In The Family And Living Rooms. On The 2nd Floor, Each Bedroom Offers A Walk-In Closet And Ensuite Access, With The Primary Bedroom Featuring An Oversized Closet With Built-In Shelving And A Luxurious 5-Piece Spa-Style Ensuite, Plus Dimmable Pot Lights In All Rooms. Exquisite Hand-Scraped And Wire-Brushed Engineered Hardwood Flooring Flows Throughout The Main And 2nd Floors, While The Finished Basement Includes A Backyard Walk-Out And A Rough-In Bathroom For Future Expansion. Ideally Located Just Off Main Street, This Home Offers A Peaceful Retreat Within Walking Distance To Stouffville GO Train, Shopping, Dining, And Professional Services. Nearby Amenities Include The Stouffville Arena, Stouffville Memorial Park, Baseball Diamonds, A Tobogganing Hill, And The Stouffville Conservation Area, Perfect For Nature Lovers And Active Families. Don't Miss This Perfect Blend Of Luxury, Comfort, And Convenience; Schedule Your Viewing Today! (id:60626)
Smart Sold Realty
3520 Johnson Avenue
Richmond, British Columbia
Welcome to 3520 Johnson Avenue in Terra Nova, one of Richmond´s most sought-after neighborhoods. This well-maintained home offers 2,263 sq. ft. of comfortable living space. The open-concept kitchen flows into the family room, while the high-ceiling living room adds a touch of elegance. Enjoy the sunny backyard and the convenience of a double garage. Nestled in Terra Nova, a prestigious waterfront community, this home is steps from West Dyke Trail, Terra Nova Park, and Quilchena Golf Course. Shopping, dining, and daily essentials are nearby at Terra Nova Village. School catchment: Spul´u´Kwuks Elementary and J.N. Burnett Secondary. (id:60626)
RE/MAX Real Estate Services
1289 Gower Point Road
Gibsons, British Columbia
Located in the heart of Gibsons on BC´s scenic Sunshine Coast, 1289 Gower Point Road sits in a quiet, established waterfront neighborhood known for its natural beauty and relaxed, small-town character. The area offers a peaceful, coastal lifestyle just minutes from essential amenities. Residents enjoy easy access to local beaches, forested walking trails, marinas, and artisan shops, while still being close to schools, grocery stores, and healthcare services. Fenced yard. Public transit is conveniently located within a short walk from the property, providing easy connections to the rest of Gibsons and ferry access to Vancouver. The neighborhood is characterized by low-density housing and a strong sense of community, making it especially appealing to families, retirees, and professionals. (id:60626)
RE/MAX Lifestyles Realty
102 Millpond Road
Niagara-On-The-Lake, Ontario
Welcome to 102 Millpond Rd, a stunning custom built home offering over 4,300 sq ft of luxurious living in the heart of prestigious St. Davids. The striking exterior blends stone, sleek glass, hardie board, stucco & a concrete driveway with exposed aggregate - all creating a clean, upscale authentic with lasting durability. Step inside to discover a modern open-tread staircase, 10-ft ceilings, wide-plank engineered hardwood flooring & European style tilt-and-turn windows. The designer kitchen is the showpiece with premium built-in appliances, a 10-ft quartz waterfall island, seamless slab backsplash, & a walk-in pantry with built-in cabinetry. An oversized sliding door opens to a large covered composite deck with spectacular vineyard views, a lower patio, in-ground irrigation & a fully fenced, professionally landscaped yard - perfect for entertaining or serene relaxation. Main floor highlights include a bright dining & living area with a chic, minimalist gas fireplace, private office enclosed by a floor-to-ceiling glass wall, a laundry room with integrated storage & convenient access to the double car garage. Upstairs, the primary suite offers a spa-like retreat with a soaker tub, oversized walk-in rainfall shower, dual vanity & a walk-through closet complete with custom shelving. Three additional bedrooms each feature their own ensuite access, providing comfort and privacy for family or guests. The fully finished basement boasts a sprawling rec room with show stopping 100-inch electric fireplace with a granite stucco surround, luxury vinyl flooring, a 5th bedroom & a stylish full bathroom. Ideally located just minutes from local coffee shops, award-winning wineries, top-rated golf courses & the charm of Old Town Niagara-on-the-Lake. (id:60626)
Right At Home Realty
29 Limerick Street
Richmond Hill, Ontario
A rare blend of luxury, design, and natural beauty awaits at this custom-built Acorn home, located in the prestigious Limerick Point community of Oak Ridges Lake Wilcox. Originally purchased from the builder in 2023 (Tarion Home Warranty), this elegant 4-bedroom, 5-bathroom residence offers 4,724 square feet of refined living space over three levels on a quiet cul-de-sac backing onto protected ravine and lake views. Thoughtfully designed with premium finishes and over $270K in upgrades, the home features soaring 10-foot ceilings on the main level, oversized floor-to-ceiling windows, 7-inch oak hardwood floors, solid wood doors, and exquisite custom millwork throughout the kitchen and closets. The open-concept great room, with a striking gas fireplace, flows seamlessly into a chef's dream kitchen, outfitted with Wolf & Sub-Zero appliances, quartz countertops, a warming drawer, and floor-to-ceiling custom cabinetry. A large island and walkout to the landscaped backyard make this space ideal for entertaining. Upstairs, enjoy 9-ft ceilings and four spacious bedrooms, including a luxurious primary suite with a fireplace, a spa-inspired 5-piece ensuite with heated floors, a soaker tub, an oversized shower, and custom his-and-hers walk-in closets. A well-appointed laundry room offers added convenience. The bright lower level features wide above-grade windows, a 4-piece bath, Berber flooring, a cold cellar, and ample storage. A 3-car tandem garage and parking for four additional vehicles provide functional luxury for modern families. Surrounded by forest and trails, yet minutes from Lake Wilcox, schools, and amenities, this home offers peace, privacy, and unmatched quality. (id:60626)
Chestnut Park Real Estate Limited
11 2425 Edgemont Boulevard
North Vancouver, British Columbia
Stunning Edgemont townhome with over 4,500 sq.ft of combined indoor + outdoor space. Professionally designed & FULLY RENOVATED featuring white oak hardwood, new windows, gas fireplace, and a stunning kitchen with integrated SS appliances, pot filler + countertop seating. 4 unique outdoor areas including one of the best rooftop patios in town (1,500+ SQ.FT ROOFTOP PATIO)! ! Beautiful forest + mountain views from the rooftop AND the 3 other balconies (each bedroom has adjacent outdoor space). Incredible primary bedroom features a balcony overlooking the forest, walk-in closet & spa-inspired ensuite bathroom. Full laundry room with sink, private garage & pet friendly complex! Just steps away from trails, parks, restaurants, cafes, and shopping in Edgemont! (id:60626)
RE/MAX Masters Realty
11700 Kingfisher Drive
Richmond, British Columbia
Welcome to this gorgeous house in the prestigious Westwind neighborhoods! Well maintained 4 bed/3 bath in a 7333 square ft lot. Brand new laminate floor, interior painting and light fixtures. Sunny Southeast backyard, quiet and beautiful street appearance, close to parks, transit, shops, community center and Westwind Elementary & London Secondary. Rare opportunity to live in, invest or build your dream house! Motivated seller! Easy to show! (id:60626)
Nu Stream Realty Inc.
78 Charing Crescent
Aurora, Ontario
Welcome to your dream home nestled in a highly sought-after Aurora neighborhood, backing ontothe for ever Ravine. Professionally renovated with over $350K in high-end upgrades, Thisexceptional property sits on a generous, private lot surrounded by mature trees, offeringunparalleled privacy and a peaceful retreat from the city bustle. Step inside to discover abeautifully upgraded main floor with luxurious porcelain slab flooring throughout,complemented by brand new doors and windows that flood the space with natural light whileenhancing energy efficiency. The entire home has been meticulously maintained, featuring a newroof and gutters for worry-free living, With 4 spacious bedrooms upstairs plus 2 additionalbedrooms in the fully finished basement, this home is perfectly designed for multigenerational living, a nanny suite or in-law. The basement also boasts a full gym with overproximately $12,000 in top-tier equipment included ideal for fitness enthusiasts. Enjoy theconvenience of two full kitchens and two laundry sets, perfect for families or extendedhouseholds. The master suite is a true sanctuary featuring a five-piece ensuite with aluxurious Jacuzzi tub that creates the perfect ambiance for relaxation. Outside, the largebackyard is a private oasis featuring a brand new inground saltwater pool with a new poolheater and new salt system, a beautiful gazebo perfect for entertaining or quiet evenings, andprofessionally designed landscaping in both the front and back yards . Enjoy privacy, luxury,and incredible versatility in one of Auroras premier locations. Don't miss this rareopportunity to own a home that truly has it all. Professionally maintained and upgraded byowner : Complete reno 2020/ Basement kitchen 2025/ Doors and windows 2023/ Garage door 2025/Roof & soffit-gutter 2022/ Home gym 2024/ Interlocking backyard & front 2022/ Fence gate 2024/Full house painting 2025. (id:60626)
RE/MAX Realtron Ben Azizi Realty Group
4636 48b Street
Delta, British Columbia
Welcome to 4636 48B Street - a beautifully maintained 5-bedroom, 5-bathroom home in the heart of Ladner. Built in 2016 and situated on a generous 8,388 square ft lot, this property offers spacious living with a thoughtful layout perfect for families or multi-generational living. Enjoy a low-maintenance lifestyle with brand new artificial turf in both the front and back yards. Located on a quiet street just steps from charming Ladner Village, shops, restaurants, parks, and schools. Easy access to transit and highways. This move-in-ready gem offers comfort, convenience, and curb appeal - 100K below assessment, don´t miss it! (id:60626)
Saba Realty Ltd.
6467 Cabeldu Crescent
Delta, British Columbia
This beautifully maintained rancher with a full walkout basement sits on a rarely available 14210 sq.ft. private lot, surrounded by lush greenery and mature landscaping in Sunshine Hills. Renovate to include a mortgage helper or enjoy now with future development potential. With 3 bedrooms up and 2 down, the vaulted ceilings and large windows in the livingroom offer peaceful views of the park-like backyard. Perfect for families and entertainers alike, the home uniquely features two driveways- lots of room for your RV/ boat. Step outside to your own backyard OASIS - complete with a charming gazebo, ideal for outdoor gatherings, a pond and an abundance of fruit trees and berry bushes. Close to Sunshine Hills Elementary and Seaquam with parks, buses and shopping nearby. OPEN HOUSE Nov22/23 2-4 (id:60626)
RE/MAX Performance Realty
16329 8 Avenue
Surrey, British Columbia
This exceptional custom home has exquisite craftsmanship and premium features. The well-designed floor plan includes a stunning great room, dining area, and covered patio. The gourmet kitchen has high-end appliances, a wine bar, and a spacious quartz-topped island, with abundant built-in cabinetry throughout. The upper level has a master bedroom with a luxurious ensuite, two bedrooms with ensuites, and a loft area. The lower level has a media room, full bath, and another bedroom, with a rec room that has its own entrance and can be converted into one or two bedrooms. The home's interior/exterior sound system adds to its allure, making it a must-see for those seeking a luxurious and functional living space. New refrigerator, freezer, and hood fans. (id:60626)
RE/MAX Crest Realty
471 North Shore Rd
Georgian Bay, Ontario
Discover over 2+ acres of premier waterfront property on the breathtaking shores of Georgian Bay, ready for you to bring your dream retreat to life. Located in the exclusive enclave of Moore Point, this exceptional parcel boasts 240 feet of pristine shoreline, offering both privacy and panoramic views of the iconic bay. The gently sloping terrain and ideal water depth make it perfectly suited for easy dock installation, allowing you to keep your boat steps from your door and explore the renowned 30,000 Islands with ease. Whether you envision sun-drenched days on the water or tranquil evenings watching unforgettable sunsets, this property delivers a lifestyle of natural beauty and relaxation. Situated just five minutes from Highway 400, it offers the rare combination of secluded lakeside living and unmatched accessibility only 1 to 2 hours from Toronto. Whether you're planning a weekend escape or a full-time residence, this location strikes the perfect balance between peaceful retreat and urban convenience. Create your personal paradise on Georgian Bay where privacy, prestige, and potential await. (id:60626)
Corcoran Horizon Realty
16067 14 Avenue
Surrey, British Columbia
6 bedroom and 6 bathroom including a 2 bedroom rental unit home located in a quiet and safe neighborhood. This custom built house offers a bright living room with 12 feet ceiling height; family room with towering ceiling open to the second floor and access to your covered patio. Beautiful kitchen with island, granite, stainless steel appliances and opens up to large family room with bar. Additional wok kitchen on main level. 9' ceiling height on Second floor features 4 bedrooms with 3 bathrooms and bonus attic off the primary bedroom, Huge balcony overlooking private backyard and mountain view. Forced air heating, A/C Roughed in. Close to the shopping mall, amenities and schools. Walking distance to beach. (id:60626)
Lehomes Realty Premier
2476 140 Street
Surrey, British Columbia
"Sunnyside Park" in beautiful South Surrey White Rock. 80' X 299' (23,807 sf or .547 acre) perfect building lot with lots of multi-million dollar new(er) 8,000 sf +/- homes. Build your dream home with swimming pool, tennis courts, etc. Relax & enjoy your new mansion/hideaway home-sweet-home amongst the mature landscaped serene setting. Walk through park trails to Chantrell & Elgin Schools, 4 minutes' drive to South Surrey Recreation & Art Centre; 6 minutes drive to beach & shopping. Long time good m-to-m tenant@ $2,600/ month. Appreciate minimum 24hr notice to show. (id:60626)
RE/MAX Westcoast
88 Glentworth Road
Toronto, Ontario
Your search ends here. This magnificent, with Guest-Suite on the main floor, and in-Law basement, fully rebuilt custom home shines like a diamond in one of the most prestigious, family-friendly communities. Thoughtfully redesigned and expanded, it retains only the original foundation while offering the comfort, efficiency, and style of a brand-new custom-built 2-storey home with approximately 3,500 sq ft of luxurious living space. Upgraded to the highest standards, this home features all-new plumbing, 200-amp electrical (ESA certified), HVAC and ductwork, enhanced insulation, drywall, subflooring, hardwood stairs, windows, doors, roofing, deck, and more. The reinforced foundation is wrapped in extra insulation for year-round comfort and energy efficiency. Inside, soaring 9-foot ceilings on both the main and second floors create an open, airy feel. The upper level boasts four spacious bedrooms and two full baths, including a private, luxurious primary suite. On the main floor, enjoy a beautifully appointed guest suite with a full ensuite ideal for in-laws, guests, or home office plus a stylish powder room. The custom-designed kitchen is a showstopper, with Quartz countertops, Jenn-Air stainless steel appliances, and built-in oven and microwave. Expansive windows flood the home with natural light. A second-floor laundry room and central vacuum system add convenience. The fully finished, retrofitted in-law basement offers a separate entrance, two bedrooms, two full bathrooms, and abundant natural light perfect for extended family or rental income. Two furnaces and two A/C units provide zoned climate control. The upgraded " main water line ensures excellent pressure. Ideally located near top-rated English and French Immersion schools, parks, transit, and amenities this is a rare opportunity to own a move-in ready luxury home in a highly coveted neighborhood. (id:60626)
Right At Home Realty
3424 Gaspe Place
North Vancouver, British Columbia
Attention investors & developers! This Adobe-style rancher is a rare opportunity in the highly sought-after Northlands neighbourhood. Backing onto the prestigious Northlands Golf Course, the property sits on a rezoned lot approved for multi-family development-perfect for building or holding. The private backyard oasis with a pool adds even more value. Whether you´re looking to renovate, develop, or invest, this is an unmatched opportunity in a prime location. Don´t miss your chance to secure this property at a massive discount. (id:60626)
Royal LePage Sussex
6530 Angus Drive
Vancouver, British Columbia
$371K BELOW BC ASSMT!! Stunning half side by side duplex, sitting in the Vancouver's prestigious S Granville neighbourhood. This 5 bed 5 bath modern home offers exceptional design and functionality, engineered hardwood floors, gas-fired radiant in-floor heating. Open-concept kitchen is equipped with S/S appliances, a gas stovetop, and quartz countertops, perfect for both everyday living and entertaining. Craftsmanship residence features HRV, security cameras & built in vacuum. Covered BBQ porch, stone exterior, and private back yard brick paved patio. Walk to Magee Secondary, Maple Grove Elementary, community centre, library, shops & restaurants.10 min to YVR,UBC & Langara.BONUS:legal 1 bed suite w/separate entrance,EV rough in & 145 sqft crawl space for storage.OH SAT/SUN Nov 22/23 @2-4pm (id:60626)
Nu Stream Realty Inc.
1665 Asgard Drive
Mississauga, Ontario
Welcome Home, Current Owner For 30+ Years. This Stunning Large Custom Built Home Is A Perfect Blend Of Elegance And Comfort, Offering Luxurious Living In A Serene Setting. This Large Private Cul-de-Sac Home Is Situated On A Large Irregular Pie Shaped Lot. With An Absolute Backyard Oasis, Fabulous Large Bonus Side Yard For Children To Play. Enjoy This Totally Upgraded 2 Storey Custom Home With Over 4,800SQ Feet Of Luxury Living. This Home On Second Floor Features, 4 Large Bedrooms, An Oversized Primary Bedroom With His and Hers Closets, A Very Large 6 Pc Ensuite, Hardwood Floors, 2 Baths. A Main Floor Home Office, Extra Large Formal Dining Room, Beautifully Updated Gourmet Eat In Kitchen, With Wolf Gas Stove And Built In Microwave, Wine/Bar Fridge, Granite Counter Tops. A Walk Out To A Backyard 10x15 Entertaining Cabana. Family Room Fireplace. Main Floor Laundry Which Also Provides Access To Garage. A Large Finished Basement Apartment, With Separate Enclosed Entrance, Consisting Of Two Bedrooms, A Modern Kitchen, Stainless Steel Appliances, Quartz Counter Top. A Second Laundry Room Providing The Possibility Of Rental Income From Basement Or Extended Family Living. Professionally Landscaped Grounds With Irrigation System. A Two Car Garage With Large Private Driveway Offering Parking For A Total Of 8 Vehicles. (id:60626)
Right At Home Realty
104 Whitefish Pl Se
Nanaimo, British Columbia
Charming dream home on prestigious Whitefish pl-with luxurious 9 bedrooms, 7-bathrooms , boasting breathtaking unobstructing Georgia strait and snowcapped mountain views from all three stories is very stunning. Step into a grand foyer that opens to a spacious entry and hardwood floor in the main living area and all bedrooms , stunning modern chefs kitchen with quartz countertops with stainless steel appliances and grand coffered ceilings in the master and great room with elegant electric fireplace .From your deck of the main living room, take in frequent orca sightings, passing cruise ships, naval exercises, and sun set views-all from the comfort of your home of living area. on main floor master ensuite is luxurious spa like bathroom with free standing tub,separate rain shower and dual vanities . legal 2 bedroom suite , with separate entrance, hydro meter, AC unit and HWT.Contact us now learn more and book your appointment. 2-5-10 year home warranty. (id:60626)
Sutton Group-West Coast Realty (Nan)

