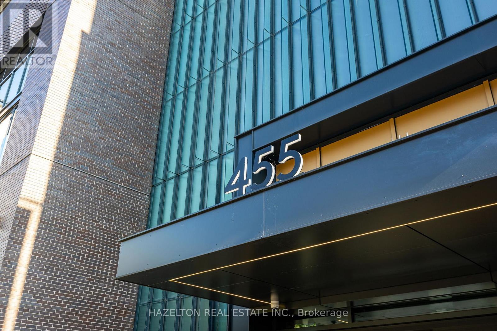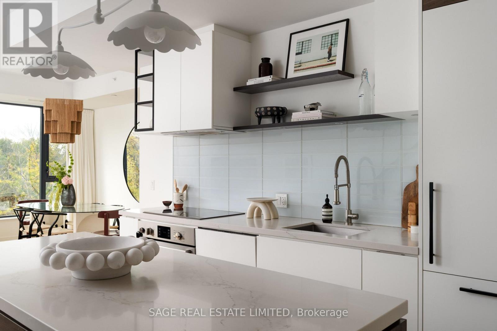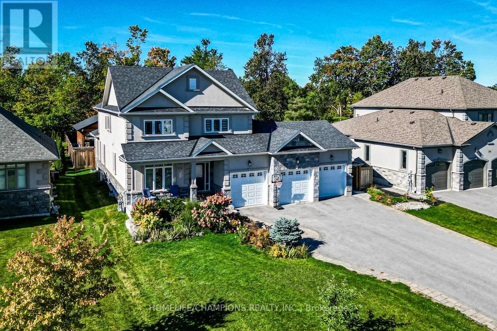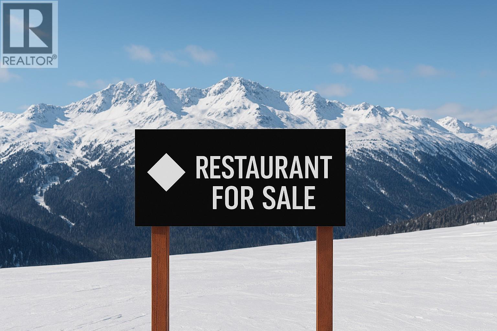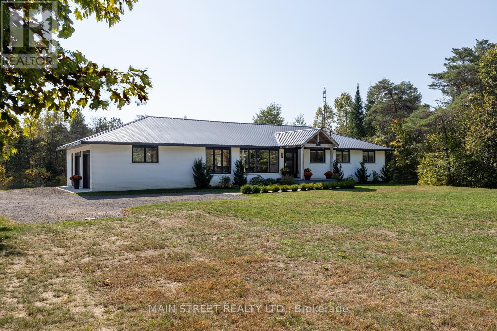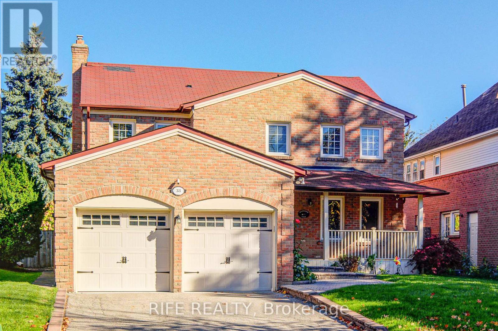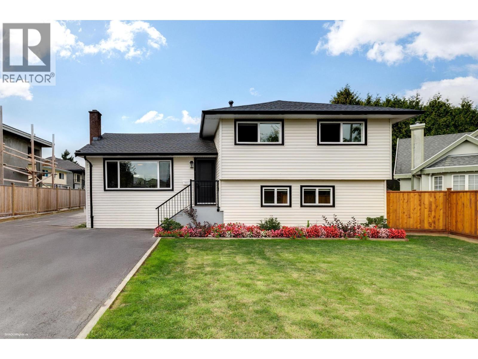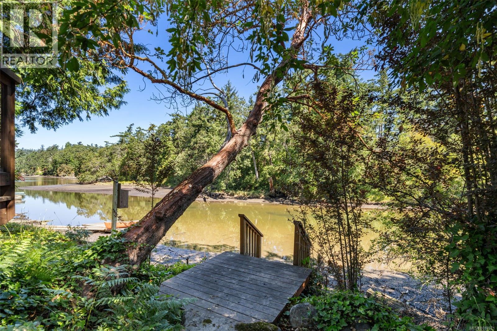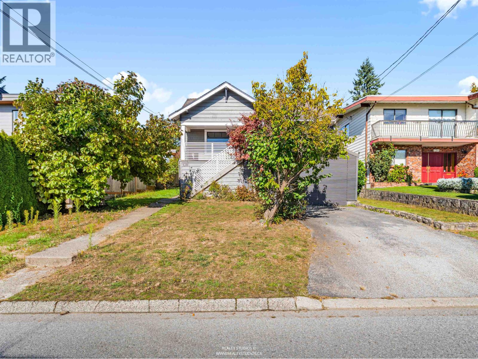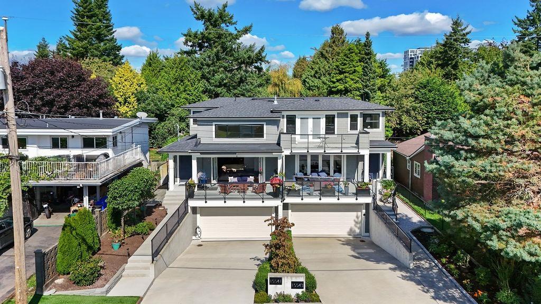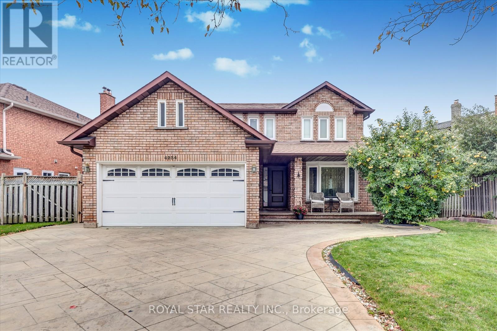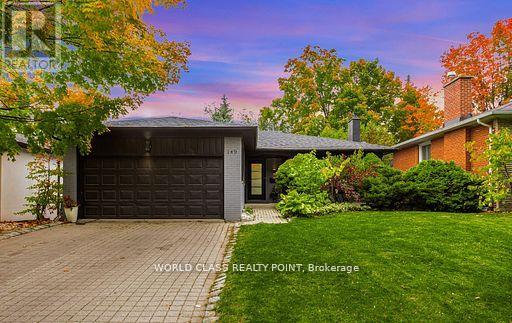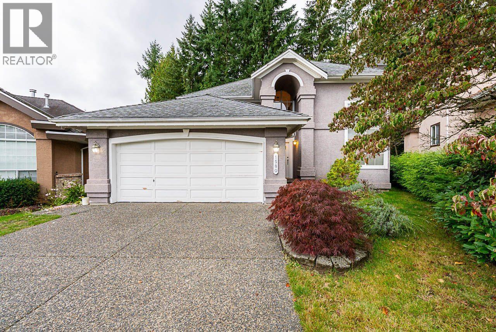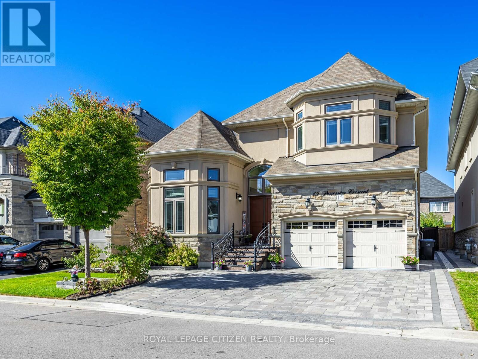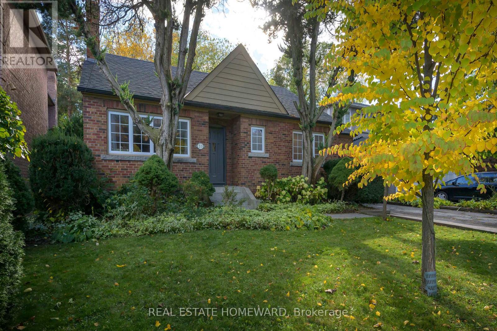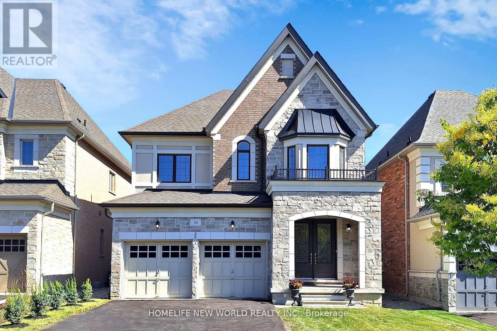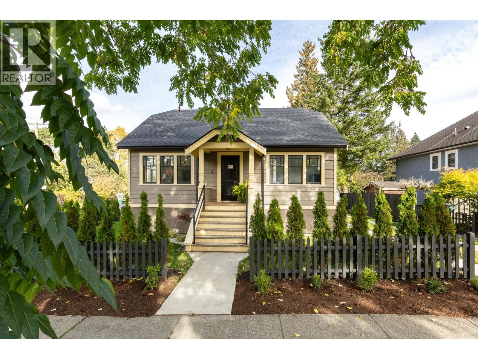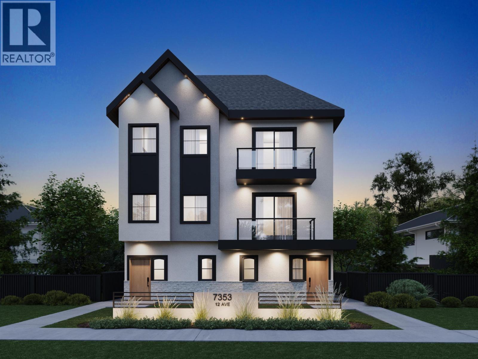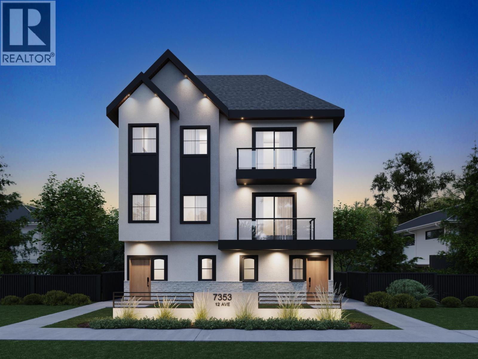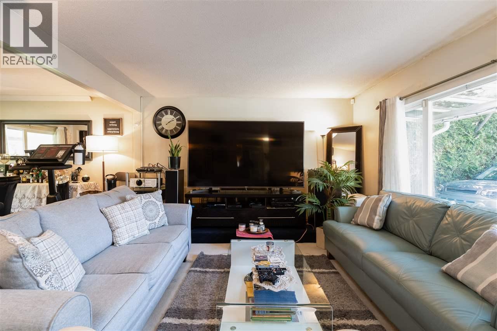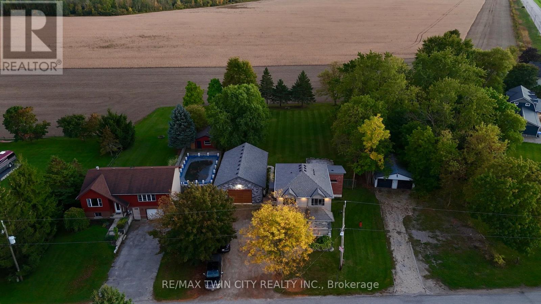301 - 455 Wellington Street W
Toronto, Ontario
Experience refined urban living at The Well's Signature Series - an architectural masterpiece by Tridel. Set along Wellington Street West, this boutique 14-storey residence seamlessly blends contemporary elegance with the charm of its historic surroundings, overlooking the grand promenade below. Crafted by one of Canada's most respected developers, this address represents the pinnacle of design, innovation, and lifestyle - complete with Tridel Connect Smart Home technology and premium finishes throughout. This 2-bedroom, 3-bath suite features a sleek modern kitchen with built-in appliances, a centre island ideal for entertaining, and an open-concept layout that extends to a 400 sq. ft. private terrace for al fresco dining and relaxation. The split two bedroom plan offers privacy and functionality, complete with its own ensuite bathrooms and closet organization. Residents enjoy state-of-the-art amenities, including a fully equipped fitness centre, an outdoor terrace with an open-air swimming pool, and 24-hour concierge service providing comfort, security, and peace of mind. Perfect for those seeking luxury in the heart of downtown, it's an exceptional pied-à-terre or a city retreat - steps to King West, the Financial District, Rogers Centre, Sweat and Tonic and Toronto's best dining and cultural venues. (id:60626)
Hazelton Real Estate Inc.
4502 Wellington Road 35 Road
Puslinch, Ontario
Stop the car!! An incredible opportunity awaits to own a stunning piece of property in a prime location just south of Guelph and only minutes to the 401. Offered for the first time in nearly 50 years, this cherished family estate spans over 9 acres with a depth of almost 1300 feet, offering a serene mix of forest and open fields and surrounded by other large properties for ultimate privacy. This expansive home offers ample space and opportunity to update and create your own dream. A morning coffee can be enjoyed on the covered front porch, and at the end of the day you can experience beautiful sunsets on the back deck. Explore winding trails, relax by the in-ground pool, or take advantage of the existing outbuilding formerly a dog kennel with endless potential for other uses. The approximately 3000 sq ft two-storey home features 4 spacious bedrooms and 4 bathrooms, including a large, bright eat-in kitchen with a centre island, a family room, living room, and a versatile converted garage space perfect for additional living, storage, or returning to a double garage. The basement with a separate entrance opens up even more possibilities. Beautifully landscaped and welcoming from the moment you arrive, this property offers a rare blend of peaceful country living with exceptional convenience - your private escape is here. (id:60626)
Trilliumwest Real Estate Brokerage Ltd
Royal LePage Royal City Realty
321 - 35 Wabash Avenue
Toronto, Ontario
BUILT FOR BREATHING ROOM. This 'house in the sky' is here to bless your eyeballs, light up your feed and warm up your hearts. These 35 Wabash units are a different animal than your typical boutique townhouse set up - spacious, airy, and flooded with natural light. Featuring over 1,400 square feet of delicious open concept living with soaring 9'4" ceilings on every level. Elegant, timeless finishes, a sprawling 412 square foot private outdoor lounge, and abundant storage throughout. Inside, thoughtful design intersects with livable luxury: a built-in desk nook, a pantry (one of the only suites in the building to have one) main floor powder room, California closets (in fact, all three bedrooms have custom closets!) and electronic blinds. Irresistibly close to beloved Sorauren Park / playground and the weekly Farmers Market. Roncesvalles living at its very best.Come and get it! (id:60626)
Sage Real Estate Limited
276 Sunnybrae Avenue
Innisfil, Ontario
Welcome to Luxury Living in Innisfil Estates! This spectacular Belcourt Model home is a true showstopper - boasting over $200,000 in premium upgrades and set on a beautiful half-acre lot in one of Innisfil's most desirable, family-friendly communities near Lake Simcoe. Step inside and be greeted by elegance and craftsmanship throughout. The 19-foot Great Room impresses with a breathtaking stone fireplace, soaring ceilings, and gleaming hardwood floors. The gourmet kitchen and open-concept layout are perfect for entertaining and family gatherings. Retreat to your private outdoor oasis featuring a stunning inground pool, hot tub, and a chef's dream covered gazebo-complete with cooking and BBQ space for year-round enjoyment. The fully fenced backyard offers both safety and privacy, surrounded by professional landscaping and an in-ground sprinkler system. The finished basement includes heated floors, and the luxurious ensuite provides spa-like comfort. Minutes from Lake Simcoe beaches, golf courses, and Casino Rama, this property truly has it all. Bring your most discerning buyers-this home must be seen to be appreciated! (id:60626)
Homelife/champions Realty Inc.
110 Theberge Private
Ottawa, Ontario
New Construction -Situated in a private luxury enclave, just minutes to downtown and walking to shopping and amenities in St Claire Gardens, this stunning architecturally designed home offers luxurious finishes for an executive family. Offering over 4,200 sq.ft. of living space, it features an open concept main floor, high ceilings, custom designed kitchen, architectural wood and glass staircase, linear fireplace with custom surround and built-ins, Dekton countertops, lower level family room with bar and beverage centre, additional bathroom and bedroom/flex space, spa-like bathrooms, heated flooring. It also features steel roofing, two car garage, fully fenced rear yard with covered patio, interlock walkway, and comes with a Full Tarion New Home Warranty... An amazing space combined with an excellent location, and is ready for Summer Occupancy! (id:60626)
RE/MAX Hallmark Realty Group
12004 Confidential Street
Whistler, British Columbia
A rare chance to own a restaurant in one Whistler's prime village stroll locations, with heavy year-round foot-traffic. Rentable area over 3,500 sq. ft, boasting a 100 person seating capacity indoor and 54 person outdoor. Fully equipped commercial kitchen with hood, ventilation, walk-in cooler, and walk-in freezer. All inventory is included in the sale to make this transition seamless for the new owner. Perfect for experienced operators seeking a strong revenue base and prime exposure in the heart of Whistler Village. Please call the listing realtor for the release of information for qualified buyers. NDA required. (id:60626)
Angell Hasman & Associates Realty Ltd.
4730 Devitts Road
Scugog, Ontario
Truly an oasis for those looking for privacy and serenity! This beautifully renovated, open concept home sits on over 11 acres of mature forest with over 1.2 KM of walking trails. It features a chef's kitchen complete with a large center island, stone countertops and high end appliances. Massive windows connect you to the outdoors and flood the main living area with natural light. The primary bedroom features a cathedral ceiling and a 5 piece spa-like ensuite bath complete with a deep soaker tub. The lower level has large windows, high ceilings and a walk out to the back yard - perfect for extended family living or potential rental income! An oversized and insulated garage with direct access to the home completes the package! The property is eligible for the Managed Forest Tax Incentive Plan and is directly adjacent to hundreds of acres of conservation land, including the Durham East Cross Forest. Only minutes to the village of Blackstock, 15 minutes to the lakefront town of Port Perry, the 407 and 20 minutes to Bowmanville. (id:60626)
Main Street Realty Ltd.
38 Longwater Chase
Markham, Ontario
Beautifully Designed/Maintained Family Residence In Prestigious Unionville Bridle Trail 4-Bed, 3-Bath, 2-car Garage W/Dir Access, Hardwood floors and pot lights thru main floor. kitchen with Dark granite countertops that contrast beautifully with the white cabinetry and add a luxurious touch. Built-in stainless-steel double wall ovens, a dishwasher, and a gas cooktop with a modern stainless-steel range hood. The finished basement adds valuable flexible space: study room for work, A generous recreation room for play and fitness. additional bedroom offer comfortable proportions for family, guests. Newer furnace, Staycation Backyard W/In-Grd Pool / Huge Deck. Top Rated School: Markville Secondary School Minutes To: Historic Main St Unionville, Toogood Pond Park, Extensive Shopping Incl The Village Grocer / Markville Mall, Sports Venues, Libraries, Main Arterials, Hwy 7/404/407, Pub Transit. (id:60626)
Rife Realty
9360 Pinewell Crescent
Richmond, British Columbia
Freshly renovated in 2023, this 4-bedroom, 2-bathroom home offers modern comfort and family-friendly living in Richmond´s sought-after Saunders neighborhood. On a 7,647 square ft lot with a sunny west-facing backyard, the 1,643 square ft layout features 3 bedrooms up and 1 down with a separate entrance-perfect for in-laws, guests, or a mortgage helper. Updates include new roof, windows, siding, piping, electrical, flooring, lighting, hot water tank, electric fireplace, driveway, fencing, and landscaping, making it move-in ready with peace of mind. Nestled on a quiet cul-de-sac, you´re steps from Lee Elementary, McRoberts & McNair Secondary, South Arm Community Centre/parks, and just minutes to Ironwood Shopping Plaza. With many new homes being built nearby, this residence combines today´s comfort with strong future potential. O/H Saturday Nov 8th 1:30pm -3pm (id:60626)
RE/MAX Westcoast
920 Arundel Dr
Saanich, British Columbia
This is the home where childhood memories are made. Don't let the built age fool you, this fabulous waterfront property was professionally rebuilt (permitted; 2021-2022) to combine the original charm with modern conveniences. Featuring 5 bedrooms and 4 full bathrooms, the only thing you need to do is move in and enjoy. Situated on the shoreline of Portage Inlet, this is the yard that you will forever remember fondly, surrounded by nature; perfect for outdoor movie nights, ziplines, gardening, and the magic of playing outside. Inside offers plenty of room for the whole family, with a vaulted ceiling in the living room to allow for ample light, and generously sized bedrooms, plus potential for in-law accommodation and the rough in of a self contained suite, both with separate entrances & full height ceilings. Situated on a quiet no through street, you are minutes from all of life's everyday conveniences. You'll quickly forget that you turned off a main road to get here - a true must see! (id:60626)
Royal LePage Coast Capital - Chatterton
138 W Kings Road
North Vancouver, British Columbia
Charming Upper Lonsdale home on a 6,600 sqft lot with mountain views! Main level offers 2 bedrooms, original hardwood floors in the living and dining areas, and plenty of natural light throughout. Upper level features a spacious bedroom with vaulted ceiling. Lower level includes a recreation room with a kitchen and separate entrance, ideal for rental or extended family. Enjoy a fully fenced, flat backyard perfect for kids and pets. Convenient back lane access, close to transit, shopping, and restaurants. Excellent holding, rental, or future building opportunity! (id:60626)
Sutton Group-West Coast Realty
15541 Oxenham Avenue
White Rock, British Columbia
This half duplex blends thoughtful design with everyday comfort, featuring a main-floor primary suite and an airy open-concept layout with soaring ceilings. Eclipse doors extend the living space onto a sun-filled front deck, perfect for seamless indoor/outdoor living. The chef-inspired kitchen showcases a striking blue island with gold hardware and plenty of workspace. Upstairs offers two bedrooms and a full bath, while the lower level includes a rec room, multipurpose area, bedroom, and bathroom. Finishes include oak hardwood floors, custom built-ins, and a 30-amp plug for EV charging, plus a private backyard for kids, pets, or relaxing evenings. Set on a quiet street within walking distance to restaurants & the White Rock Pier. Catchment schools Peach Arch Elementary & Earl Marriott Sec (id:60626)
RE/MAX Select Properties
4234 Hazineh Court
Mississauga, Ontario
Welcome to this executive & prestigious home in the best area of Mississauga in credit view neighborhood, in a quite cul-de-sac of an exclusive enclave, pleasure to live in and raise your kids happily and peacefully. the largest lot and frontage in this subdivision, close to all amenities, including HWYs, schools, Square One, shopping center, community center, transit route, school and much more... very well laid out, provides flow and flexibility, Ideal for big families or professional seeking space to grow, good size kitchen with Granit counter top and breakfast area, formal living and Dining and family room open to office, 4 generous size Bedroom 4 Bathroom good size hallway, main floor laundry with side entrance, Double Scarlet O'Hara Staircase open to lower level, with large rec room two bedroom, designed for everyday living and refined entertaining, enjoy seamless indoor and out door, stamp concert all around the house, 7 parking space on the driveway, home offer perfect balance of tranquility and convenience in a sought after family friendly neighborhood and location, and the large truly wonderful home in the court to see. it's better not to miss. Please view the virtual tour. (id:60626)
Royal Star Realty Inc.
149 Allanhurst Drive
Toronto, Ontario
Welcome to 149 Allanhurst Drive, a beautifully renovated bungalow situated on a generous 48 x 123 ft lot in one of Etobicoke's most family-friendly neighborhoods-Richview. With over $200,000 spent in high-quality renovations, this move-in ready home offers modern comfort, income potential, and fantastic outdoor living. Main Level Features: 3 spacious bedrooms and 2 full bathrooms. Bright, open-concept layout with smooth ceilings and pot lights. Stunning custom kitchen featuring a 10-ft quartz island, gas stove, and premium stainless steel appliances. Walkout from kitchen to a large deck-perfect for entertaining and indoor-outdoor living hardwood flooring and elegant finishes throughout. Features: Separate entrance to fully finished lower level. 2 additional bedrooms, full kitchen, and 3rd full bathroom. Large rec/living area ideal for extended family, guests, or income potential. Outdoor Living: Private backyard with walk-out deck from the kitchen. Mature trees and landscaping for privacy and charm. Recent Upgrades: New roof (2021), new furnace(2022) and New AC 2025). Fully renovated throughout the home. EV charger in the garage and gas outlet for the BBQ on the deck. (id:60626)
World Class Realty Point
1580 Wintergreen Place
Coquitlam, British Columbia
This lovely home located in the heart of Westwood Plateau, backs onto a private greenbelt and nestled on a quiet cul-de-sac. Huge master bedroom upstairs with walk-in closet plus two good size bedrooms. Fully finished basement with another bedroom, a Den, a recreational room, and multi purpose room for exercise, yoga, majong, kids playing area or media room. Top-rated Secondary school Heritage Woods in the catchment, with Summit Middle and Bramblewood Elementary. Open House Nov 8 & 9 Sat/Sun 2-4pm (id:60626)
Royal Pacific Realty Corp.
15 Possession Crescent
Brampton, Ontario
Welcome to this beautiful home in prestigious neighborhood of Gore Rural estate in Brampton. House sits on Premium lot with no side walk! With over 4,000 sqft of living space, it offers 10 ft main floor, 9 ft upper level & 9 ft basement. Double-car garage, 5 bedrooms, and 4 bathrooms. You'll love the grand great room with its high decorative ceilings, fireplace, and modern drop light perfect for both family time and entertaining. The home features a stunning main kitchen. The bright breakfast area opens directly onto an interlock patio with outdoor Bbq shelter ideal for outdoor meals. An extra office space on main floor and nice dining area. The spacious primary suite is a true retreat, complete with a walk-in closet, a luxurious 5-piece en-suite. Bedroom 2 and 3 share 4 piece Jack-and-Jill bathroom, also bedroom 4 and 5 share a Jack-and-Jill 4 piece bath. Full basement with bathroom rough-ins and extra large windows. Outside, a freshly finished stone driveway and backyard adds to the curb appeal. With thoughtful upgrades throughout, this home offers space, style, and opportunity in one of Brampton's top neighborhoods. Schedule your visit today! Located in one of Brampton's most desirable pockets, this home is close to Highway 427, 410, 407, Gore Meadows Community Centre, parks, top-rated schools, Gurdwara Sahib, shopping Plazas, and public transit. A Quiet, family-friendly neighbourhood surrounded by luxury homes - perfect for those seeking upscale living with everyday convenience. Shows 10/10 - A must see! (id:60626)
Royal LePage Citizen Realty
59 Parkview Hill Crescent
Toronto, Ontario
Parkview Hills - where neighbours wave and trees whisper. Set on the sweetest curve of the street, this storybook home sits on a truly spectacular lot(50 by 217 feet deep). The front gardens invite, but the backyard steals the show - a private retreat with space to lounge, dine, and dream. There's a grassy knoll, an orchard vibe, and a sunken picnic nook under a leafy canopy, reached by a stone staircase. It's the kind of place where friends linger over meals, children build tree forts, and furry companions live their best lives. With ample tableland for future expansion and away from highway noise this lot hits the spot. Inside, the charm continues. Three roomy bedrooms, a retro-cool kitchen, and a living room warmed by a wood-burning fireplace. The dining room showcases sweeping backyard views, changing beautifully with the seasons. Downstairs, the inviting rec room is perfect for movie nights, with a vintage bar for cocktails, a guest-ready fourth bedroom with its own lounge area, and a second bath. The neighbourhood? Tucked away - yet close to everything. A handy bus route winds through the picturesque streets whisking residents to the subway, & commuting by car is a breeze with the DVP just 8 minutes away. Nature lovers will adore nearby Taylor Creek Park and its connection to the Don Valley trail system, stretching all the way to up Edwards Gardens or down to Corktown Common. For additional recreation, Toronto Climbing Academy, Muay Thai at Black Tigers, and Parkview Athletics are a short stroll away. Local gems abound with Tonic Living for home decor, Brunswick Bierworks Taproom for a bevy, and House of Empanadas, Momozone and Circles & Squares Bakery for fun eats and treats. With friendly neighbours, great schools, and that rare balance of peace and proximity, Parkview Hills is a place to thrive. (id:60626)
Real Estate Homeward
36 Strawbridge Farm Drive
Aurora, Ontario
Welcome to this 2935 sf home in the coveted Aurora Grove community! This stunning residence offers the perfect blend of elegance, comfort, and natural beauty. Nestled on an elevated premium lot, the home is bathed in natural light thanks to its open-concept design and large windows, creating a warm and inviting atmosphere from the moment you step inside. The main floor boasts soaring 10-foot ceilings, while the second floor features 9-foot ceilings, enhancing the spacious feel throughout. With four generously sized bedrooms and three full bathrooms, there's ample space for the whole family. The chef-inspired kitchen showcases stone countertops and backsplash, high-end stainless steel appliances, a central island, and abundant cabinetry perfect for both everyday living and entertaining. The walkout basement offers potential for additional living space, ideal for family gatherings or guest accommodations. Ideally located, this home is close to top-rated schools (including Dr. G.W. Williams Secondary School and St. Andrews College), shopping centers, the GO Station, major highways, scenic trails, parks, golf courses, and a vibrant community center. Just minutes walk from the entrance of the renowned Sheppards Bush Conservation Area, you'll enjoy the perfect balance of nature and city living. NO SIDEWALK. (id:60626)
Homelife New World Realty Inc.
631 Second Street
New Westminster, British Columbia
Ideally situated on a prime corner lot along tree-lined Second Street in New Westminster's sought-after Glenbrook neighbourhood is this turn-key family home with 5 BDRMS + 3 full baths. Completely redone from top to bottom, this charming home exudes character on the exterior while offering a fully modern home on the interior. From the spacious and light-filled living room mullioned windows to the well-appointed kitchen with central island and dining area, the main level offers great living space. Do you need a mortgage helper or space for extended family? The basement has a 1 BEDROOM SUITE with separate laundry. You'll love spending time outdoors on your private patio. This home is just steps to schools, Queen's Park, the new recreation centre, shops and transit. (id:60626)
Keller Williams Ocean Realty Vancentral
2 7353 12th Avenue
Burnaby, British Columbia
Public Remarks:*PRESALE* 4 brand new units for sale in Burnaby´s centrally located Edmonds neighbourhood. Project features 2 duplex buildings: front units #1+2 feature beautiful curb appeal and street access, while back units #3+4 offer privacy and ease of parking. Each unit offers 2,100+ SF of thoughtfully curated living spaces w/quality craftsmanship + warm modern interiors w/5 bed + 5 bath. Features incl F&P appliances, efficient heat pump with A/C, EV-ready parking + no strata fees! Conveniently located near SkyTrain, Langley Farm Market, Rosemary Brown Rec Ctr, Parks + Metrotown. School Catchment: top private school Our Lady of Mercy, St. Thomas More. The homes will be ready in early 2026. Contact for your private tour. (id:60626)
Angell
Nu Stream Realty Inc.
1 7353 12th Avenue
Burnaby, British Columbia
*PRESALE* 4 brand new units for sale in Burnaby´s centrally located Edmonds neighbourhood. Project features 2 duplex buildings: front units #1+2 feature beautiful curb appeal and street access, while back units #3+4 offer privacy and ease of parking. Each unit offers 2,100+ SF of thoughtfully curated living spaces w/quality craftsmanship + warm modern interiors w/5 bed + 5 bath. Features incl F&P appliances, efficient heat pump with A/C, EV-ready parking + no strata fees! Conveniently located near SkyTrain, Langley Farm Market, Rosemary Brown Rec Ctr, Parks + Metrotown. School Catchment: top private school Our Lady of Mercy, St. Thomas More. The homes will be ready in early 2026. Contact for your private tour. (id:60626)
Angell
Nu Stream Realty Inc.
7760 No. 1 Road
Richmond, British Columbia
ATTENTION BUILDERS + DEVELOPERS! POTENTIAL LAND ASSEMBLY OPPORTUNITY! 62´ x 131´ lot available in the Quilchena area of Richmond! Located centrally with easy access to YVR Airpport, Steveston, Vancouver & Delta. Walking distance to schools, public transit, Quilchena Golf Course, parks & the beautiful West Dyke Trail. Great 4 Bedroom + 2 Bath rancher with renovated kitchen and upgraded electrical. Roof repaired 10 years ago and garage has been re-done. Large backyard-perfect for hosting friends, family & having BBQs! School Catchments: Grauer Elementary & Boyd Secondary. French Immersion options available. Property is mostly lot value and is sold as is, where is. Call today for more information. (id:60626)
Exp Realty
2869 Line 45 Line
Perth East, Ontario
Experience luxury and space in this stunning custom-built two-storey home in the charming town of Gads Hill. Situated on a generous .57-acre lot and backing onto serene farm fields, this home offers four large bedrooms and three beautifully appointed bathrooms. Built in 2019, the main level features an open-concept design with a bright great room, where oversized windows provide sweeping views of the expansive backyard and surrounding fields. The chef's kitchen is a true centrepiece, boasting a nine-foot island, quartz countertops, and abundant storage, making it perfect for both entertaining and everyday family life. Upstairs, convenience meets comfort with spacious bedrooms and a thoughtfully placed laundry area. One of the home's standout features is the massive 26' x 46' (1200sf) workshop, complete with in-floor heating, upper mezzanine and bathroom, ideal for a business, creative pursuits, or hobby enthusiasts. Additional highlights include protection from a 12 kW generator, a natural gas furnace combined with lower-level in-floor heating, and smart home rough-in wiring ready for future automation. The backyard is designed for enjoyment and relaxation, featuring a large deck and a stamped concrete patio, all set within a beautifully landscaped property that provides plenty of space to appreciate the outdoors. This home perfectly combines modern luxury with country tranquility, offering an exceptional living experience for families, hobbyists, or anyone seeking a peaceful retreat without compromising on style or functionality. (id:60626)
RE/MAX Twin City Realty Inc.
Pt Lt 8 Marble Point Road
Marmora And Lake, Ontario
A very rare opportunity. The perfect location for an Adult Lifestyle Waterfront community alongside the Crowe River with close proximity to the Village of Marmora. A 24.6-acre parcel on a Year-round fully serviced road offers an excellent opportunity for the Investor or Developer. Pre-con approval is in forward motion for a 24-lot subdivision (lot sizes starting at 0.5 acre and larger) with municipal water supply nearby. Residential zoning and many required studies have been completed. Development is slated to begin Spring 2026.Currently included are two separate 1.5 -acre lots with drilled wells and driveways; severance scheduled to be finalized by Fall 2025. These two lots can be sold or developed independently of the main project. A quick return to kick off the bigger project. (id:60626)
Housesigma Inc.

