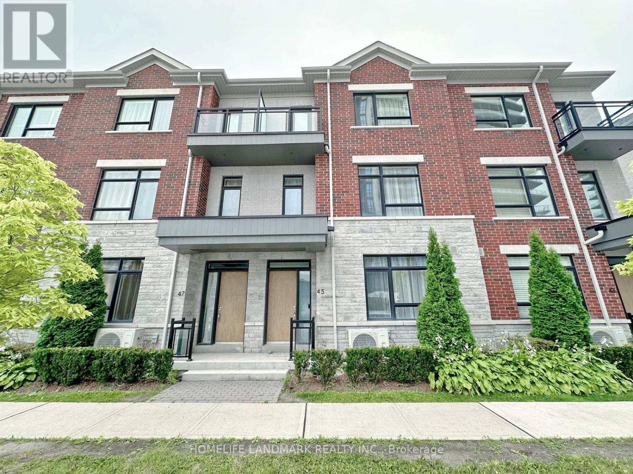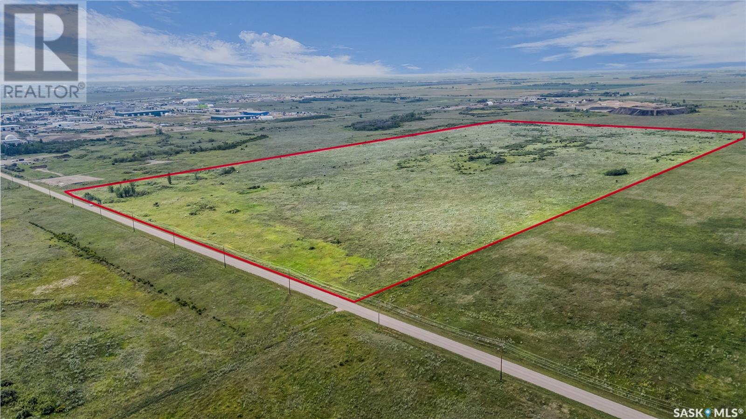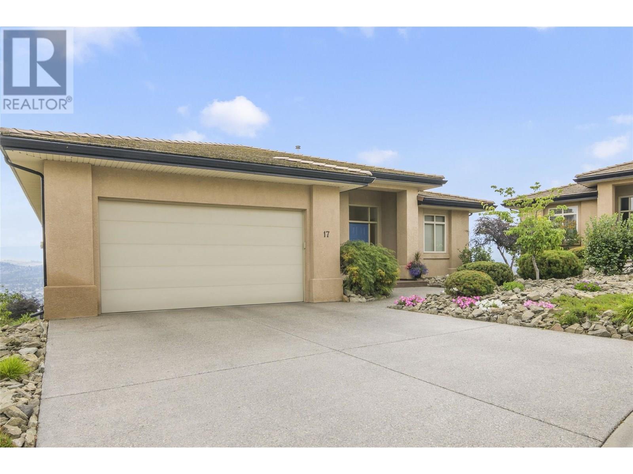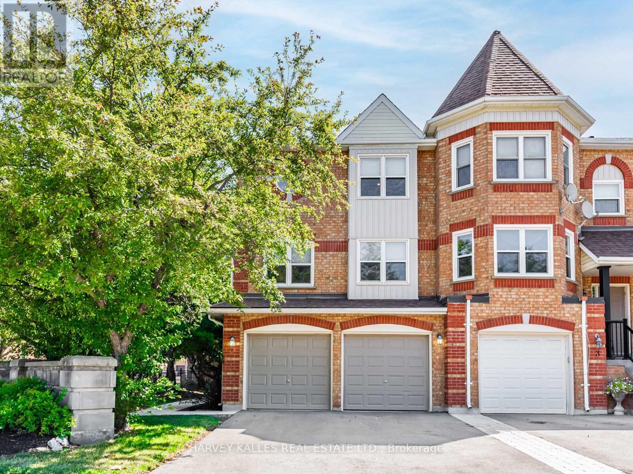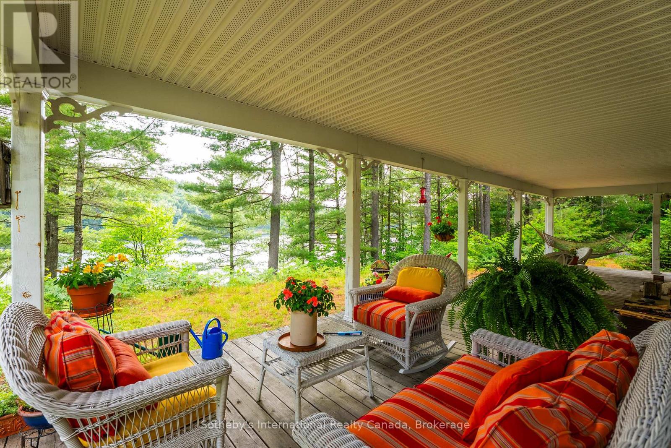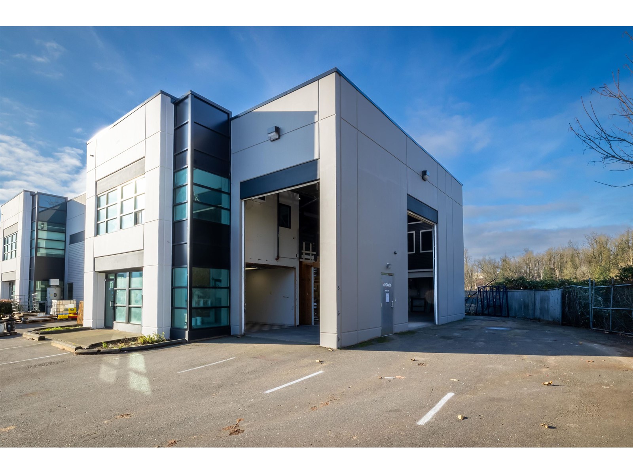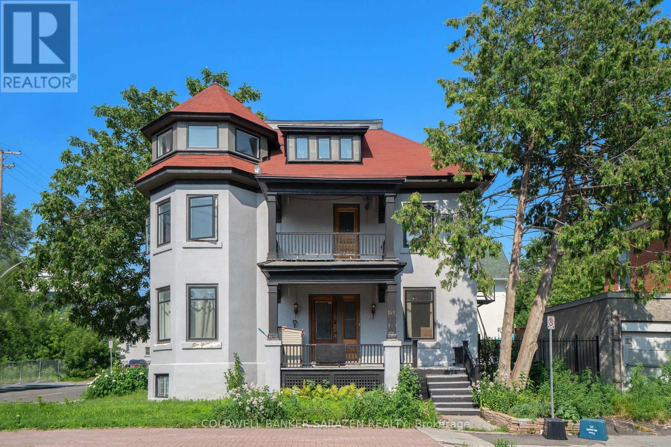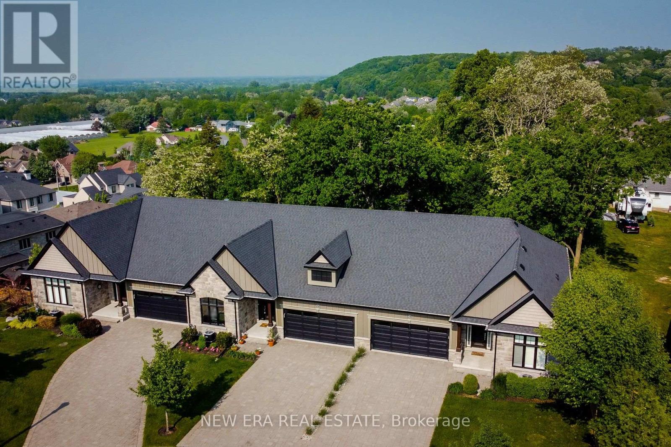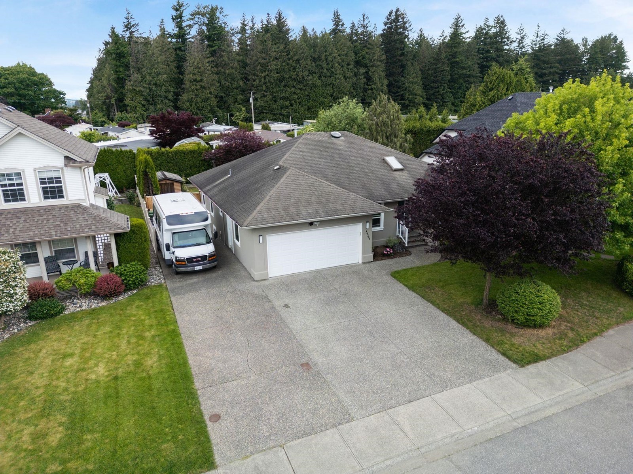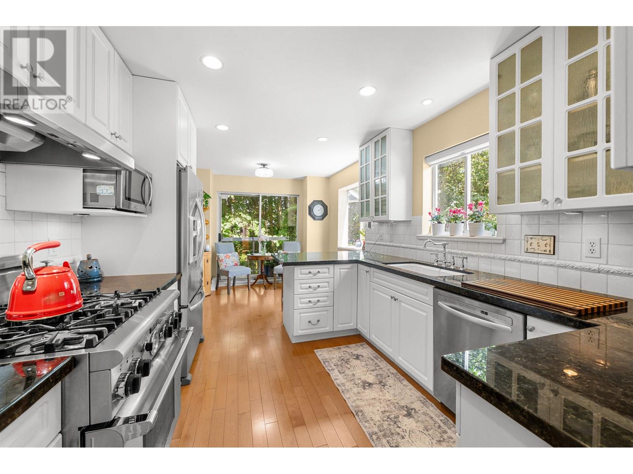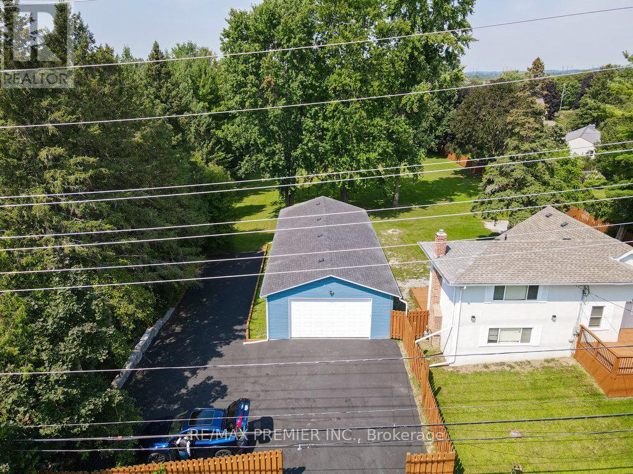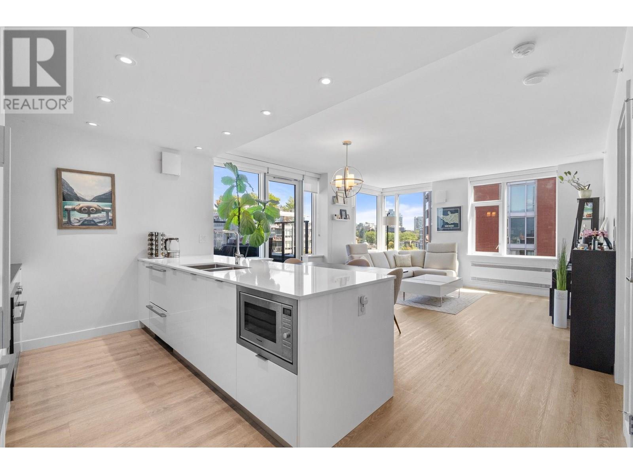87 101 Parkside Drive
Port Moody, British Columbia
Discover this executive, duplex style townhome at Treetops! This 4 bedroom, 4 bathroom, 2,949 square ft home offers a generous, functional layout with a serene, private setting. The main floor features a bright, open living room and dining room that flows into a large kitchen with updated appliances, island and ample storage. The cozy family room with a gas fireplace leads to a sunny patio. Laundry room, powder, and office complete the main. Up has generous beds, with the primary having a 5-piece ensuite and a WIC. Down includes a rec room, additional bed, full bathroom and access to a double garage. Updated bathrooms throughout, windows replaced in 2022. Robust amenities include clubhouse, gym, pool and hot tub. Located in a sought after school catchment including Heritage Woods Secondary. (id:60626)
Royal LePage Elite West
Royal LePage West Real Estate Services
45 Gandhi Lane
Markham, Ontario
Discover Unparalleled Luxury in This Stunning 4-Bedroom, 5-Bathroom Townhouse, Ideally Situated in the Sought-After Hwy 7/Bayview Area. This Sun-Filled Gem Features an Open-Concept Design Enhanced by 9-Ft Smooth Ceilings on Every Floor, Large Windows Throughout, and Elegant Flooring & Crown Moulding. The Gourmet Kitchen Is a Highlight, Featuring Quartz Countertops, Built-in S/S Appliances, a Bright Breakfast Area, and a Large Walk-in Pantry. Enjoy the Spacious Primary Bedroom With Its Own Ensuite and Private Balcony. Additional Amenities Include a Finished Basement With an Large Ensuite Recreational Area and Laundry Room, an Oak Staircase With Iron Pickets, Pot Lights, and a Huge Terrace Complete With a Gas BBQ Line. With Close Proximity to Public Transit, Shopping Plazas, Restaurants, Schools, Parks, Go Train, and Hwy 404/407, This Home Offers Both Luxury and Convenience. **EXTRAS** S/S Kitchenaid Fridge; B/I Microwave, Oven, Cook-Top, Dish Washer, Winery Fridge; Range-Hood, W&D, Ring Doorbell. All Window Coverings. Maintenance Fee Covers: Unlimited Basic Internet, Lawn, Window & Roof Maintenance, Snow Shovel. (id:60626)
Homelife Landmark Realty Inc.
North Area Land Development
Corman Park Rm No. 344, Saskatchewan
This 80 acre (+-) parcel of land is located few minutes from city of Saskatoon limits with easy access via gravel road from Highway 11 & Highway 12. Land is located north of East Cory industrial park & this parcel is right behind ASL limited. Currently zoned agricultural with future potential. Call your favourite Realtor® Today to view this land in person. (id:60626)
Boyes Group Realty Inc.
47 Marthclare Avenue
Toronto, Ontario
This stunning, fully renovated 4-bedroom home sits on an impressive 50 x 125 ft lot in one of Don Mills most sought after communities. Thoughtfully updated throughout, it features a gorgeous chefs kitchen with high-end finishes and brand-new appliances, sleek modern bathrooms, updated windows and doors, and a brand-new roof making it completely move-in ready.Inside, you'll find elegant hand scraped hardwood floors, a bright and spacious family room with a large picture window, and smooth ceilings enhanced by pot lights. The home offers four generously sized bedrooms, a dedicated dining area, and a fully finished basement complete with a large recreation room perfect for entertaining or easily converted into an in-law suite. Step outside to the peaceful and expansive south-facing backyard ideal for gardening or relaxing under the charming gazebo covered patio. Enjoy excellent privacy with full fencing, creating the perfect outdoor retreat. Additional features include an attached garage, a large driveway with ample parking for up to six cars, an enclosed front porch that offers a cozy space to relax while doubling as the perfect family mudroom, and a convenient garden shed for extra storage. Enjoy unparalleled convenience with quick access to the DVP, Highways 401, 404, and the TTC. Everyday essentials are just minutes away, and the home is located within top rated school districts offering IB programs, as well as public, Catholic, French, and private school options. Stylish, modern, and priced to sell, don't miss your chance to own this stunning urban retreat! (id:60626)
RE/MAX Hallmark Realty Ltd.
114 Armour Crescent
Hamilton, Ontario
Beautifully Upgraded Family Home Designed for Modern Living This thoughtfully upgraded home offers a perfect blend of style, comfort, and practicality ideal for todays busy family. Every level of this property is designed with functionality in mind. The main floor features 9-foot ceilings, a striking double-sided fireplace, and black stainless steel kitchen appliances (2018). A steamy hot water kitchen tap adds convenience, while new French doors lead to a fully fenced backyard complete with a hot tub (new cover), a pergola, gas BBQ hook up and a stylish shed for extra storage. Upstairs, youll find four spacious bedrooms and a large main bathroom. Three of the bedrooms include deep walk-in closets with built-in organizers, and the hallway is brightened by solar tube lighting. The primary suite offers its own ensuite and the added convenience of in-suite laundry. The soundproofed basement features raised ceilings and large windows for a bright, open feel. Theres an additional bedroom or office space, a full in-home gym with commercial-grade rubber flooring and built-in speakers, and a private home theatre with stacked recliner seating, remote window coverings, dimmable lighting, and a built-in bar with mini fridge perfect for movie nights. The insulated garage includes a 32-amp EV plug, and the front door has a retractable Magic Screen for fresh air without the bugs. Enjoy peace of mind with extensive upgrades including a backflow valve, Omni Triple Safe sump pump with battery backup, whole-home generator, surge protector, and an upgraded HVAC system (2018) with new furnace, A/C, owned tankless water heater, and water softener. Additional features include: Heat-reducing bow window, New roof (2017), California shutters, High-end security system with cameras and three touch panels Located close to shopping, transit, highways, walking trails, schools, and more this move-in-ready home truly checks all the boxes for growing families. (id:60626)
Keller Williams Complete Realty
2213 Waddington Court Unit# 17
Kelowna, British Columbia
This stunning walkout rancher in Dilworth’s rarely available 21 home Chilcotin Villas offers luxury, privacy, and panoramic lake, city, and valley views. The open concept main floor features vaulted ceilings with direct access to a covered deck and a formal dining space, great for entertaining. The primary suite is spacious and includes a five piece ensuite and walk in closet. The bright walkout basement has two additional bedrooms and a covered patio opening to a stunning parklike yard. Pets welcome (up to 77 lbs). This rare offering combines flexibility, elegance, and a central location minutes to Kelowna’s best amenities, UBCO, and the airport. (id:60626)
Royal LePage Kelowna
1 Edenbridge Drive
Vaughan, Ontario
Bright & Spacious 2592 Square Foot 3 Bed, 4 Bath End Unit Townhome in Prime Beverley Glen/Wilshire, Thornhill! Rarely offered, this well maintained home features a functional layout with large principal rooms, family room with fireplace, walk-out to private patio, and direct double garage access. Family sized kitchen with granite counters, centre island, and eat-in area. Sunlit living/dining ideal for entertaining. Primary bedroom boasts 4 piece ensuite & walk-in closet. Steps to Promenade Mall, Shopping, Restaurants, top schools, parks, transit & Highways 7/407. Comfort, Space & Convenience in one! (id:60626)
Harvey Kalles Real Estate Ltd.
114 Armour Crescent
Hamilton, Ontario
Beautifully Upgraded Family Home Designed for Modern Living This thoughtfully upgraded home offers a perfect blend of style, comfort, and practicality ideal for today’s busy family. Every level of this property is designed with functionality in mind. The main floor features 9-foot ceilings, a striking double-sided fireplace, and black stainless steel kitchen appliances (2018). A steamy hot water kitchen tap adds convenience, while new French doors lead to a fully fenced backyard complete with a hot tub (new cover), a pergola, gas BBQ hook up and a stylish shed for extra storage. Upstairs, you’ll find four spacious bedrooms and a large main bathroom. Three of the bedrooms include deep walk-in closets with built-in organizers, and the hallway is brightened by solar tube lighting. The primary suite offers its own ensuite and the added convenience of in-suite laundry. The soundproofed basement features raised ceilings and large windows for a bright, open feel. There’s an additional bedroom or office space, a full in-home gym with commercial-grade rubber flooring and built-in speakers, and a private home theatre with stacked recliner seating, remote window coverings, dimmable lighting, and a built-in bar with mini fridge perfect for movie nights. The insulated garage includes a 32-amp EV plug, and the front door has a retractable “Magic Screen” for fresh air without the bugs. Enjoy peace of mind with extensive upgrades including a backflow valve, Omni Triple Safe sump pump with battery backup, whole-home generator, surge protector, and an upgraded HVAC system (2018) with new furnace, A/C, owned tankless water heater, and water softener. Additional features include: Heat-reducing bow window, New roof (2017), California shutters, High-end security system with cameras and three touch panels Located close to shopping, transit, highways, walking trails, schools, and more this move-in-ready home truly checks all the boxes for growing families. (id:60626)
Keller Williams Complete Realty
176 Ripple & Palette Lake Road
Huntsville, Ontario
Nestled just 10 minutes from Huntsville, this incredible cottage/home offers the perfect blend of convenience and tranquility. With excellent year-round access, you'll enjoy a serene retreat on Ripple Lake, featuring approximately **400 feet of stunning waterfront** and wonderful privacy. This charming cottage boasts **two bright bedrooms** and a beautiful **wraparound porch** with southwest exposure, perfect for soaking in the sun and enjoying the peaceful lake views. The open and airy layout allows natural light to flood in, particularly in the delightful kitchen, which features a generous window that enhances the inviting atmosphere. Accessibility is a highlight of this property, as it offers convenient driveways leading to both the front door and the lower-level garage. Unloading groceries has never been easier! The lower level includes a spacious walkout area that can be transformed into a large recreational room, perfect for family fun or entertaining guests. This cottage also features two bathrooms and a versatile unfinished room that presents a blank canvas for the new owner to customize to their liking. Whether you envision a cozy reading nook, an extra bedroom, or a home office, the possibilities are endless! Experience extreme privacy in this quiet lake setting, making it the ideal getaway for relaxation and rejuvenation. With its perfect location, charming features, and ample opportunities for personalization, this cottage on Ripple Lake is truly a gem waiting to be discovered. (id:60626)
Sotheby's International Realty Canada
4318 Nanaimo Street
Vancouver, British Columbia
Experience modern living in this brand-new duplex, thoughtfully designed for comfort and flexibility. The open-concept main floor features a stylish kitchen with beautiful countertops, a spacious dining area, and a bright living room with large windows. Upstairs, find three well-appointed bedrooms, including a luxurious primary suite with an ensuite. The lower level boasts a large recreation room, perfect for entertainment or extra living space, with potential for a 1-bedroom suite-ideal for rental income or extended family. With contemporary finishes, high ceilings, and a prime location, this home offers endless possibilities. Don't miss this opportunity! Please call for an appointment, Open House sunday 2-4pm 27th July (id:60626)
RE/MAX City Realty
203 8078 128 Street
Surrey, British Columbia
This 1,174sq.ft. unit is located at the Little India Plaza at the corner of Central Newton Commercial/Retail District. INCREDIBLE EXPOSURE on 128 STREET & easy access from 128 Street or 80 Avenue. Open up a new business or expand your current business! Professionally and tastefully built. The Plaza has very high exposure and easy access, plus lots of parking. Next to Payal Business Centre and directly in front of York Business Centre. (id:60626)
Century 21 Coastal Realty Ltd.
967 Osprey Dr
Duncan, British Columbia
Tucked away in the highly sought-after Marine View Estates of Maple Bay, this beautifully renovated 2,821 sq. ft. home sits on a sprawling 1+ acre lot, offering the perfect blend of modern luxury and coastal charm. Every detail has been meticulously updated, featuring a brand-new custom kitchen by McPherson Cabinetry with top-of-the-line Dacor and Bosch appliances, elegantly remodeled bathrooms, fresh flooring, a new heat pump, updated exterior decks, a striking stone fireplace, and so much more—it truly must be seen to be appreciated! The vaulted ceilings enhance the bright, open-concept design, while the spacious primary suite offers a private retreat with a luxurious ensuite. Enjoy panoramic views from the rooftop deck, take advantage of the large pantry for effortless organization, and appreciate the convenience of a double garage. Located just minutes from marinas, beaches, and charming local pubs, this home is ideal for those who love an active, outdoor lifestyle. Whether you're boating, kayaking, or simply soaking in the stunning natural surroundings, this move-in-ready estate places you in the heart of it all. Don't miss this rare opportunity—schedule your private viewing today! (id:60626)
Sotheby's International Realty Canada (Vic2)
15 Duxbury Road
Brampton, Ontario
Absolutely stunning brand-new 4-bedroom, 4-bath detached home located in Bramptons sought-after Springdale community. This spacious home features a modern open-concept layout with a bright living room, cozy family room, and a sleek kitchen with built-in appliances, a center island, and a breakfast area. The upper level offers a luxurious primary suite with a walk-in closet and a 5-piece ensuite. Conveniently situated close to schools, Walmart, shopping, and public transit, this home offers the perfect combination of style, comfort, and location. Don't miss this incredible opportunity this home wont last long! (id:60626)
RE/MAX Gold Realty Inc.
205 30701 Simpson Road
Abbotsford, British Columbia
Unique Office/Warehouse space with a side yard! What an opportunity to acquire your first space for your business or expand to one of the best locations you are going to find. This particular unit has upgraded office space which has large windows, a meeting room, kitchen area, and mezzanine. With two large bay doors you have great access to the warehouse and your own private side yard. A great spot for outside storage, bins, and parking. This complex is located near Highway 1, the Abbotsford Airport, and a short drive to the US border! (id:60626)
Royal LePage - Wolstencroft
199 Cobourg Street
Ottawa, Ontario
Stately Queen Anne Revival in Sandy Hill.This beautifully restored 7-bedroom, 3-bathroom home blends timeless Queen Anne Revival charm with thoughtful modern updates. Featuring a turret, finial, and octagonal tower with breathtaking views, this architectural gem sits in the highly desirable Sandy Hill neighborhood.Step through the grand double doors into a welcoming foyer with original hardwood floors, 10-ft ceilings, 12-inch baseboards, and vintage light fixtures. The updated kitchen seamlessly merges past and present with porcelain floors, quartz countertops, a retro backsplash, and 9 new appliances.Extensive upgrades include a new roof, new windows, a 200-amp electrical panel, refreshed stairwells, new flooring throughout all three levels, and more. Zoned R4T, this home also offers exciting potential for future use. (id:60626)
Coldwell Banker Sarazen Realty
4 Concession Rd 8 E
Trent Hills, Ontario
Stunning Raised Brick Bungalow Situated High Up On 9 Plus Acres with Spectacular Panoramic Westerly Views & Sunsets. Great Location For This Amazing 4 Bedroom Dream Home, Beautiful Kitchen has Built-in Appliances, Granite Counters, Pantry, Breakfast Bar, Walkout to 19 1/2'x18' Covered Deck(2024) & Hot Tub, Open Concept Huge Living Room with Hardwood Floors, Vaulted Ceiling & Propane Gas Fireplace, Formal Dining Room & Family Room/Office both have Hardwood Floors, Vaulted Ceilings & Arched Windows, Private Primary Bedroom has Walk-in Closet, 5pc Ensuite & Double French Doors Walkout to Balcony, Bedroom 2 has Mirror Closet & Walkout to Balcony, Bedroom 3 has Mirror Closet, Main 4pc Bath, 2 Linen Closets, Main Floor Laundry & 2pc Bath, Basement has Separate Entrance, Inside Entry to Attached Garage, Apartment/In-law Potential, Huge Rec Room (unfinished floor) with Electric Fireplace, Live Edge Wet Bar & Shelves, 4th Bedroom, 2pc Bath, Cold Room, Furnace/Storage & Above Grade Windows, Huge 36'x24' Detached Heated Garage with Workshop, 9'x9' Roll-up Door, Propane Furnace & 3pc Bath, Barn with Hydro, 2 Box Stalls, 2 Water Hydrants, 2 Pastures for Horses/Animals, Fencing And Shelters, Generac 24,000W Whole Home Generator. This one has all of the Bells and Whistles! (id:60626)
Royal LePage Signature Realty
32 Ridgeview Crescent
Niagara-On-The-Lake, Ontario
Nestled in the prestigious Tanbark Heights Community, this stunning luxurious bungalow, offers an unparalleled living experience. No detail has been overlooked, as it features many quality upgrades throughout. The spacious open-concept main floor is perfect for entertaining, w/ a large eat-in kitchen boasting ample cupboard space, SS appliances, quartz counters, tiled backsplash & island w/breakfast bar. The separate dining room opens up to a partially covered deck w/ natgas hookup. The inviting great room showcases a gas fireplace, creating the perfect ambiance. The Primary bedroom is complete w/ a walk-in closet & 5pc ensuite bath. Main floor laundry. The finished basement expands your living space, featuring a bedroom, versatile den, 3pc bath, family room w/ fireplace & rec room w/ a walk-out to the backyard. Easy access to schools, parks, scenic trails, wineries, major highways & amenities, this home offers the perfect balance of luxury, comfort & convenience. A definite must see! Central vac roughed-in. (id:60626)
New Era Real Estate
32 Ridgeview Crescent Unit# 14
St. Davids, Ontario
Nestled in the prestigious Tanbark Heights Community, this stunning luxurious bungalow, offers an unparalleled living experience. No detail has been overlooked, as it features many quality upgrades throughout. The spacious open-concept main floor is perfect for entertaining, w/ a large eat-in kitchen boasting ample cupboard space, SS appliances, quartz counters, tiled backsplash & island w/breakfast bar. The separate dining room opens up to a partially covered deck w/ natgas hookup. The inviting great room showcases a gas fireplace, creating the perfect ambiance. The Primary bedroom is complete w/ a walk-in closet & 5pc ensuite bath. Main floor laundry. The finished basement expands your living space, featuring a bedroom, versatile den, 3pc bath, family room w/ fireplace & rec room w/ a walk-out to the backyard. Easy access to schools, parks, scenic trails, wineries, major highways & amenities, this home offers the perfect balance of luxury, comfort & convenience. A definite must see! Central vac roughed-in. (id:60626)
New Era Real Estate
44389 Elsie Place, Sardis South
Chilliwack, British Columbia
5 Bed (poss. 7 BED) + 3 Bath (2 renovated), and move in ready. STUNNING Luxury Rancher w/ peaceful large yard for the whole family in Beautiful location of Sardis South. 3 LARGE Beds on MAIN, and fully finished Bsmnt 2 Bed suite (1 bed no window) w/ separate entrance; AND separate area for in-law suite or family recreation. High end finishings like laminate flooring from Germany, SS appliances, Quartz Counters, Windows replaced 2021, FULL Reno 2021/2022 (including paint inside & exterior, flooring, new appliances, kitchen & bathrooms, energy efficient high end lighting etc...) RV parking AND double garage. Close to schools, Vedder Trails, Shopping and more, quiet and friendly neighbourhood, you can't ask for more! (id:60626)
Exp Realty Of Canada
22 72 Jamieson Court
New Westminster, British Columbia
Spacious 2700sf Duplex Style Townhouse backing onto Glenbrook Ravine park! Great opportunity for a large 3 Bed, 4 Bath, 3 Level, End-Unit townhouse, 2 car garage, fantastic layout for families. Great location in the complex, nestled in nature, backs onto a forest, and has views of the Fraser River in the winter. Outdoor living with 3 Balconies, a covered patio & yard/garden. Inside: beautifully updated kitchen & bathrooms, hardwood floors, lighting & brand new boiler. Up: 3 Bed, 2 Bath. Below: walkout basement leading to ground level patio & yard, large rec room (or home office, gym, or additional bedroom) & bathroom (w/ shower rough-in). Quiet and private, no through traffic, convenient access to parks, schools, shopping & transit. (id:60626)
Oakwyn Realty Ltd.
23766 110 Avenue
Maple Ridge, British Columbia
This beautiful and spacious three storey home boasts 5 bedrooms 3 bathrooms including the primary bedroom on the main floor. This immaculately maintained home features like vaulted ceilings, custom mouldings and an open main floor plan. The Main Floor has a Formal Living & Dining Area, 1 Bedroom (Den/Office), a Powder Room, a Cozy Family Room (w/ Gas Fireplace), and a Gourmet Kitchen leading out to your Private and Serene Backyard. Upstairs offers two good sized bedrooms. Down is beautifully finished with lots of family entertainment area, two more bedrooms a large room that would make a great craft room/art studio/music room PLUS a large workshop (unfinished room). New painting throughout the house and new carpet. (id:60626)
Royal Pacific Realty (Kingsway) Ltd.
270 Conlin Road E
Oshawa, Ontario
Do not miss this outstanding investment opportunity in Oshawa! This unique property is surrounded by mature trees and the tranquil Oshawa Creek, offering exceptional privacy and a peaceful setting. Step into a spacious, open-concept sunken living room filled with natural light and enjoy the seamless walkout to the backyardperfect for relaxation or entertaining. The second floor features a versatile loft, providing extra living space for a home office, lounge, or play area. Ideal for both homeowners and investors, this property offers multiple entrances, walkouts, and separated areas, making it easy to live in one section and rent out another. Two expansive decks create plenty of space for outdoor enjoyment. The 1,440 sq ft heated garage/workshop comes complete with its own driveway and sliding doors, providing ample room for vehicles, storage, or a hobbyists dream setup. The backyard oasis ensures plenty of privacy, making it a perfect retreat. Located in a desirable neighbourhood close to Durham College, parks, a golf course, and Cedar Valley Conservation Area, this property offers the convenience of nearby amenities and outdoor activities. Recent upgrades include new roofing on both the house and garage, gutter screening, newly paved asphalt to the garage, an outdoor lighting system, a new 200 amp electrical panel, a newly finished basement kitchen, new laminate flooring, and updated bathrooms. This home truly has it allspace, flexibility, privacy, and an unbeatable location. Dont let this exceptional opportunity pass you by! (id:60626)
RE/MAX Premier Inc.
5471 Whitehorn Avenue
Mississauga, Ontario
Spacious Raised Bungalow with In-Law Suite Potential - Welcome to this well-maintained raised bungalow offering a functional and versatile layout with thoughtful upgrades throughout. The main floor features an interlock driveway, 3 generous bedrooms, 2 full bathrooms with electric washlets, a bright living and dining area, and a spacious kitchen complete with a marble countertop perfect for family living. A dedicated walk-in closet (3rd bedroom) room provides excellent storage and organization. Large windows throughout fill the home with natural light. The lower level offers 2 additional bedrooms, a full bathroom, and a large living space ideal for extended family, guests, or a potential in-law suite. Enjoy outdoor living with a fully fenced backyard and an extended deck with convenient storage underneath. Additional features include two electric garage doors, brand new washer, dryer, fridge, and microwave, and direct access from the garage into the home. Ideally located within walking distance to parks, top-rated schools, shopping, medical centers, and public transit. A wonderful home in a sought-after neighbourhood perfect for families! (some of the pictures have been virtually modified) (id:60626)
Bonnatera Realty
805 209 East 7th Avenue
Vancouver, British Columbia
Welcome to Ellsworth - boutique concrete living in Mount Pleasant. This stunning 2 bed, 2 bath corner home offers 1,100+ square ft on the 8th floor with amazing city and mountain views. Features include A/C with hydronic heating/cooling, open layout, quartz counters, gas cooktop, Euro cabinetry, and integrated Fisher & Paykel appliances. Spacious bedrooms, spa-style baths. Enjoy a 360° rooftop terrace with garden plots, BBQ, firepit, kids' play area, lounge, dog wash & bike repair. Includes parking, storage & bike locker. Steps to future SkyTrain, dining, parks & seawall. Priced below assessment! Open House Saturday July 12th 2-4pm. (id:60626)
Exp Realty


