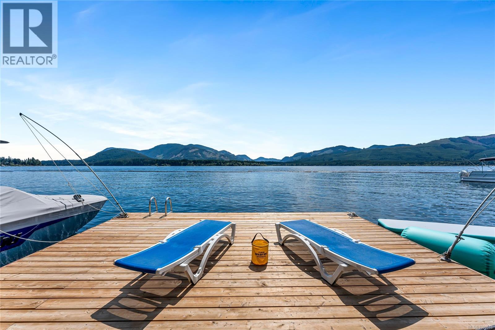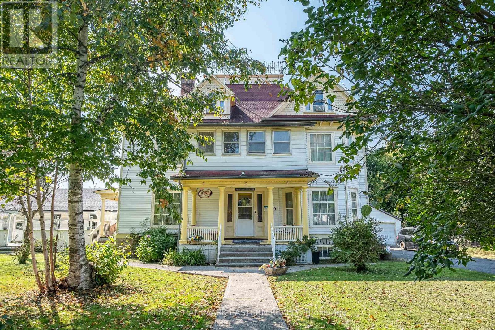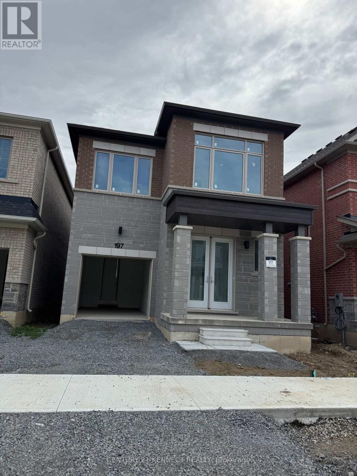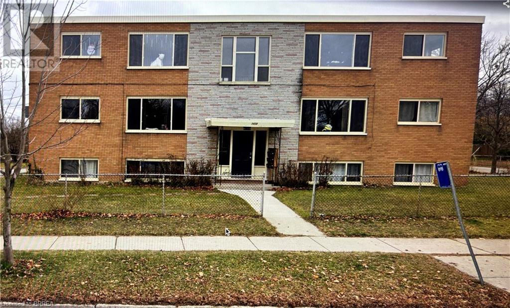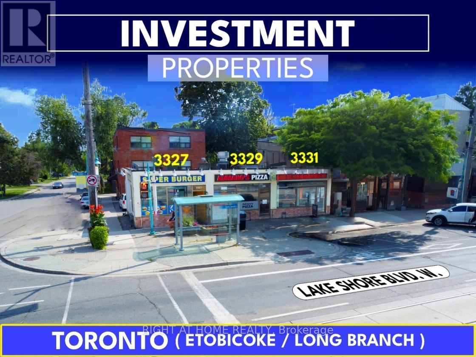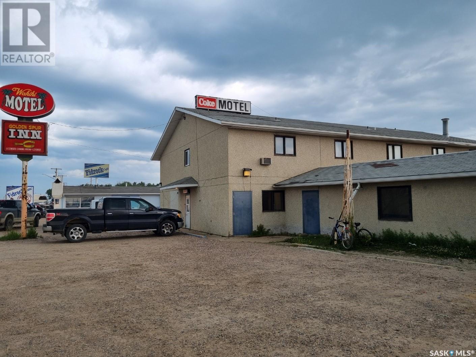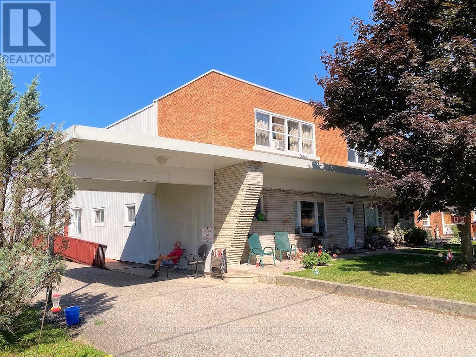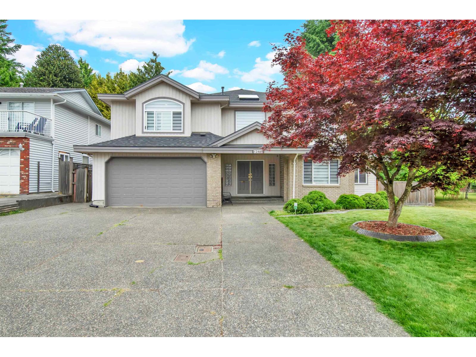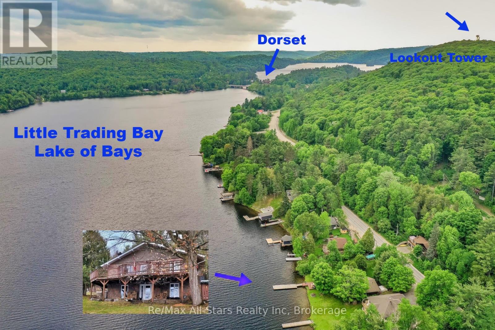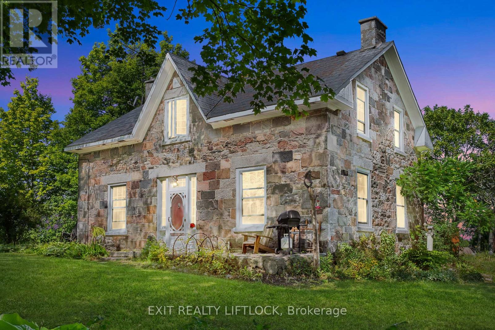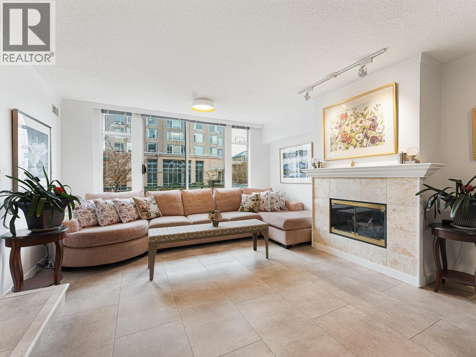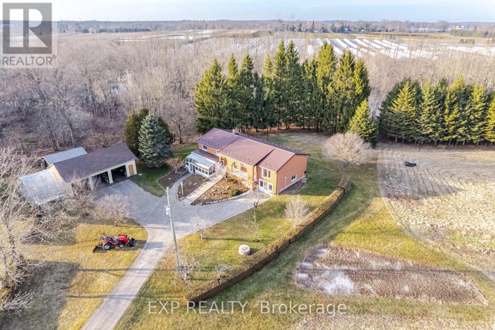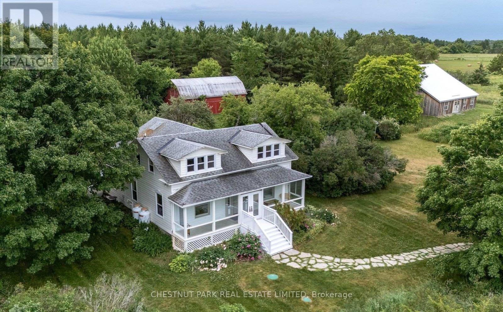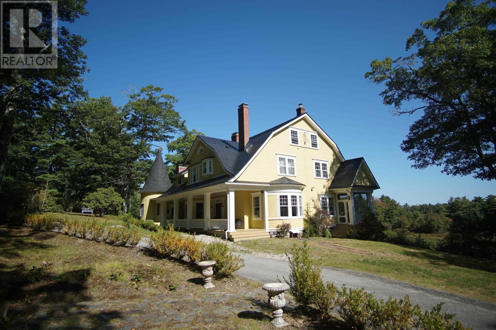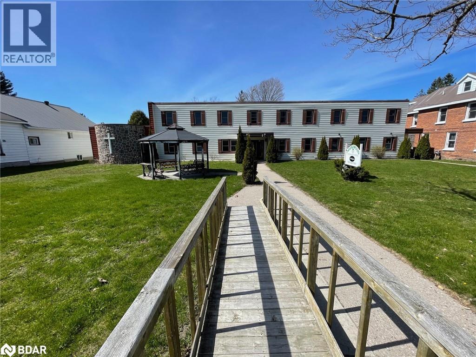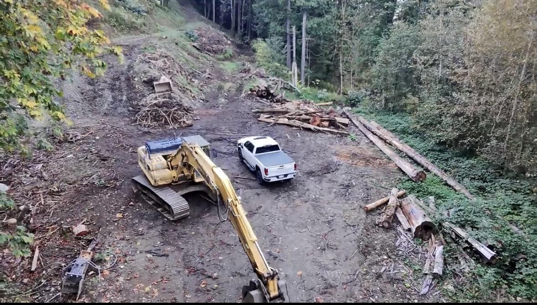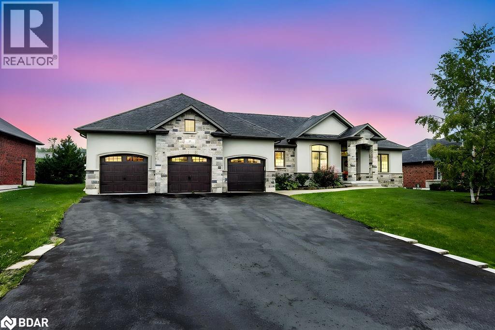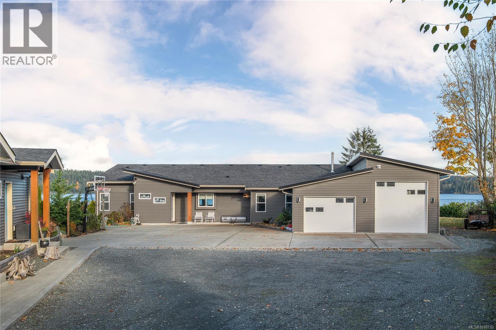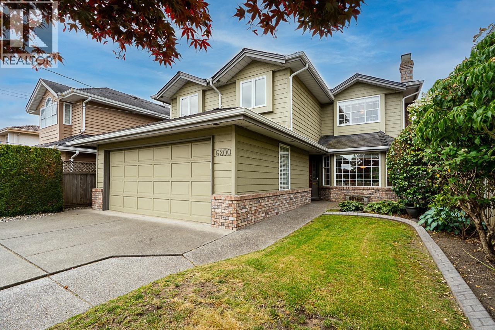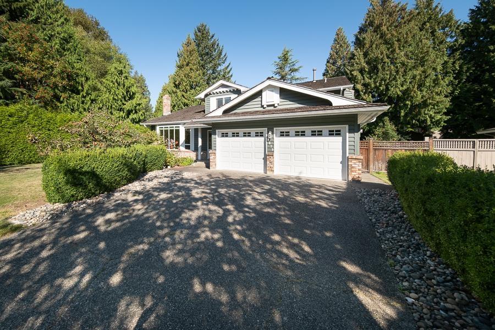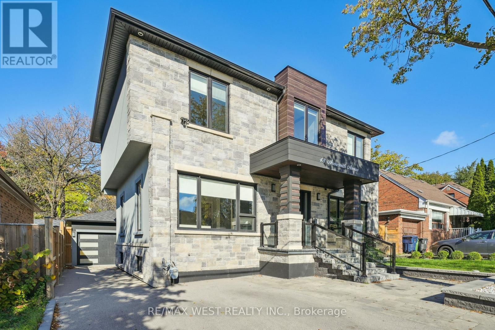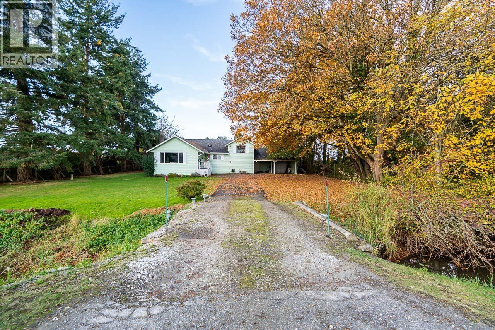9724 Marble Bay Rd
Lake Cowichan, British Columbia
Welcome to your private lakeside sanctuary on Marble Bay Road. This exceptional property offers a remarkable 200 feet of private waterfront on Lake Cowichan, complete with your own sandy beach, dock, and moorage. Step inside to a home that is both warm and inviting. The stunning open-plan living, dining, and kitchen area features a magnificent custom stone fireplace and soaring 18-foot cedar vaulted ceilings. The living room's big, open windows frame incredible lake views, which you can also enjoy from your private lake-view balconies. Nestled within a small, gated community, this home offers a rare blend of privacy and security. It also features suite potential, providing a flexible space for an in-law suite, guest accommodations, or as a source of rental income. This isn't just a house; it's a place to create a lifetime of memories, where family and friends will gather for fun and adventure, while still enjoying the quiet, peaceful relaxation of lakeside living. (id:60626)
Rennie & Associates Realty Ltd.
29 Bursthall Street
Marmora And Lake, Ontario
VICTORIAN ELEGANCE MEETS MODERN COMFORT IN MARMORA Step Into a World of Timeless Charm With This Victorian-Style Inn / Bed & Breakfast in the Heart of Marmora, Complete With a Full-Service Restaurant, Outdoor Licensed Patio, and Year-Round Indoor Pool. Perfectly Situated in a Welcoming Small-Town Setting on Over Half an Acre, This Property Offers Guests the Warmth of a Bygone Era With All the Comforts of Today. From the Moment Visitors Arrive, They're Greeted by the Covered Porch Entrance, Ornate Gingerbread Trim, and the Inviting Character That Makes This Property Truly Unforgettable. Inside, Rich Wood Details and Cozy Common Areas Create an Atmosphere of Comfort and Connection. Each Guest Room is Uniquely Decorated, With Many Offering Private or En-Suite Baths, Blending Historic Charm With Modern Convenience. There are 4 Streams of Revenue! The Victorian Diner Serves Breakfast, Lunch, and Dinner to Both Guests and the Public, While the Outdoor Licensed Patio Offers a Relaxed Space for Dining Al Fresco During the Warmer Months. The Year-Round Indoor Heated Pool not only Adds a Touch of Luxury, Appealing to Travelers in Every Season, It's the ONLY Indoor Pool Open the the Public within 30 kilometers, Making it a Unique Revenue Generator! A Large Double Garage Provides Ample Storage and Utility for the Business. With a Commercial-Grade Kitchen, Versatile Dining Areas, and an Event-Friendly Layout, the Property Is Well-Suited for Weddings, Retreats, and Special Gatherings. This Is a Rare Opportunity to Own a Thriving Hospitality Business Located Midway Between Ottawa and Toronto, Where Guests Can Enjoy the Charm of a Historic Home, the Beauty of the Surrounding Countryside, and Easy Access to Local Attractions. (id:60626)
RE/MAX Hallmark Eastern Realty
197 Leslie Richards Street
Markham, Ontario
Brand New Detached house In Victoria Grand 31' lot Home with innovative new community of luxury homes, 10'ceiling main floor, 9' ceiling 2nd floor. 7 1/4 baseboards, stained oak staircases, smooth ceiling, gas fireplace,200 amp services, cold cellar room, double front door. lots of upgrades: 4 Bedroom with Finished basement and walk up with sept. entrance, 8 foot doors, pot lights, stone countertop, hardwood floors, energy star homes qualified. (id:60626)
Century 21 Kennect Realty
1438 Beckworth Avenue
London, Ontario
Exceptional opportunity to own a fully renovated 6-unit multifamily property, delivering strong cash flow and minimal maintenance. Renovated from top to bottom in 2021, this property blends modern finishes with long-term investment stability. Each unit has been tastefully updated with contemporary kitchens, new flooring and upgraded bathrooms Tenants enjoy stylish, comfortable living, while investors benefit from consistent rental income and low operating costs. This building grosses over $120k per year. Book your showing today! (id:60626)
RE/MAX Twin City Realty Inc.
6786 Christine Court
Niagara Falls, Ontario
Tucked away on a quiet court in Niagara Falls' Calaguiro Estates neighbourhood, this timeless estate offers elegance, comfort, and natural beauty in equal measure. From the moment you step inside, you’re greeted by beautiful hardwood floors, expansive bay windows that flood the space with natural light, and a striking feature stone fireplace that anchors the cozy family room. The main-floor boasts a luxurious primary suite complete with a spa-inspired 6 piece ensuite bath — your personal sanctuary. The spacious kitchen is ideal for the home chef, offering ample counter space, generous cabinetry, and a charming breakfast nook surrounded by oversized windows with views of your private backyard retreat. Enjoy the ease of a large main floor laundry room with plenty of built-in storage. Upstairs, you’ll find and additional 3 generously sized bedrooms. The open-concept, partially finished basement features large windows and offers endless potential for additional living space, entertainment, or home office use. Step outside into your beautifully landscaped backyard oasis, backing onto a wooded area that provides privacy, tranquility, and a connection to nature rarely found within city limits. This is a rare opportunity to own a classic, well-appointed home in a serene setting — just minutes from local amenities, top-rated schools, and the scenic wonders of Niagara. (id:60626)
RE/MAX Escarpment Golfi Realty Inc.
3327 Lakeshore Boulevard W
Toronto, Ontario
3-Freehold Investment Properties, must be sold together, 3-Separate Utility Services, 3-Full Basements separated by concrete demising walls,---Very Busy & Excellent Location with Streetcar Stop at Front Door,---Long term tenants (15+ Yrs),---There is a 10' (Right-of-Way) at rear for deliveries,---fast developing & high-density area.---Original Owners (since 1980s)---Owners are retiring. (id:60626)
Right At Home Realty
102 9th Street W
Meadow Lake, Saskatchewan
Profitable and turn key hotel with 16 room motel, Lounge with 14 VLTs, off sale license and restaurant, near the first nation reserve in city of Meadow lake, a hub of northern Saskatchewan. (id:60626)
RE/MAX Bridge City Realty
52 Queen Street
Norfolk, Ontario
ATTENTION INVESTORS: Fourteen (14) plex income property, intelligently designed for quality tenants; retirees, families & seniors. This building consists of Seven (7) 2 bdrm., 1 bath units & Seven (7) 1bdrm, 1 bath units. Prime location & modern construction will enhance tenant retention and your ability to maximize rents. Turn-key operation with the unique benefits of getting top dollar market rents, with quality tenants paying separate utilities. Many long term tenants. Low maintenance concerns for years to come. Desirable Hamlet has Grocery/Convenience stores, restaurant & LCBO within a few blocks. Ample parking for at least 20 cars and property fronts on three streets. Easily Rented Building has maintained good reputation with tenants and landlord. Fire Inspections completed yearly & water inspection is up to date. Security entrances. Upgrades Include - New Membrane Roof 2015. Fire Extinguishers in excess of minimum standard. Smoke Detectors replaced - 14 Heat Sensors added (1 per unit) so that each unit now has a smoke detector and a heat sensor - Water Maintained by landlord, regularly treated and inspected. Tenants pay Hydro & Heat. Landlord supplies hot water. Coin Laundry each level. See how this turn-key multi unit apartment building can anchor your portfolio with quality tenants & good cash flow. (id:60626)
Coldwell Banker G.r. Paret Realty Limited Brokerage
39b Poyntz Street
Penetanguishene, Ontario
8000 s.f. building - Seller making application to rezone to permit 16 apartments in the existing building. Existing house will be severed and detached from the building and not included in purchase price. Great opportunity to renovate and add onto the existing structure for income producing multi-residential building in great location just off Hwy 93/downtown Penetanguishene, with views of Georgian Bay. Or buy to run as existing 23 room retirement home, without the currently attached house, garage and shop (all to be severed off). (id:60626)
Ed Lowe Limited
12462 93a Avenue
Surrey, British Columbia
Spacious 8-bed, 5-bath home in Queen Mary Park! 3,845 sq.ft. on a huge 8,100+ sq.ft. lot in a quiet cul-de-sac. Main floor has 4 beds (2 masters), 3 full baths, radiant heat, jacuzzi, and covered sundeck. Recent updates include new roof (2024), new flooring, carpet, paint, and lighting. Ground level has office/flex room plus two 2-bed suites rented at $3,600/month-great mortgage helper. Bonus: 4' crawl space for storage. Double garage with large driveway fits 8 cars. Close to schools, parks, shopping & transit. Open House - 19th October (Sunday) 12-2 PM (id:60626)
Exp Realty Of Canada
1082 Kawagama Lake Road
Algonquin Highlands, Ontario
Beautiful, Lake of Bays Custom Home , Muskoka just minutes from the historic and charming village of Dorset! This sunny and bright turn-key, 3-bedroom, 2-bathroom waterfront cottage (or year-round home) boasts stunning southerly panoramic views of Little Trading Bay. The comfortable interior features 2 bedrooms on the main floor and 1 on the lower level, with custom granite fireplaces on both levels. This property boasts stunning craftsmanship with hand-split, locally quarried Muskoka granite exterior, fireplaces, patio, and retaining walls. Updated Features include; windows, recent shingles, new dock, generlink and storage shed. Meticulously maintained, the property exudes pride of ownership. Unwind on the large deck overlooking the lake and landscaped yard, or enjoy the hard-packed sand shoreline for wading and deep water off the dock for endless lakefront fun. Explore Dorset's, amenities, library, parks, community centre with fitness and pickleball, restaurants, Robinsons General Store, shops, pharmacy, health hub, and the Dorset Lookout Tower ~ by foot, ATV, boat, or car. Nearby crown land trails and Algonquin Park offer a myriad of outdoor adventures. This picturesque bay offers both a quiet setting and big-lake boating to explore Muskoka's 2nd largest lake. You can even boat/ canoe to the LCBO or grab the morning newspaper! Don't miss your chance to own this unique Lake of Bays gem! (id:60626)
RE/MAX All-Stars Realty Inc
2123 Esson Line
Otonabee-South Monaghan, Ontario
196 - Acre Farm with Historic Stone Home. Discover the perfect blend of history, charm, and opportunity on this 196-acre farm, featuring 120 workable acres and endless potential. Located just minutes from Peterborough and Hwy 115, this property offers both convenience and tranquility. A long private driveway leads you through rolling fields to the stunning 1861 stone house, showcasing original flooring, detailed trim, and soaring ceilings. The main residence includes 3 bedrooms, 1.5 baths, and a galley kitchen, while the attached former maid's quarters offers an additional 2 bedroom, 1 bath unit with its own kitchen-ideal for multi-generational living or guests. Outside, you'll find a peaceful pond, classic 45'x100' bank barn, and fenced paddocks, providing plenty of space for hobby farming, livestock, or equestrian pursuits. With its size, setting, and timeless character, this property is brimming with possibilities-create your own private oasis., operate a bed & breakfast, or transform it into a unique even venue. (id:60626)
Exit Realty Liftlock
Th1 2668 Ash Street
Vancouver, British Columbia
AIR-CONDITIONED massive townhouse, in the heart of Fairview. With almost 2000sf of living space & 844sf of outdoor space, this home is a 1 min walk to City Square Mall, 5 minute walk to Broadway City Hall Station, 8 min walk to VGH & 9 min walk to Viji's Restaurant. The location can not be beat. Renovated with high end features, like push to open Leicht cabinetry, Miele appliances, integrated fridge & freezer drawers and soft/surround lighting, which induce calmness & tranquility. The love & attention to detail can be seen all over the home. Front & back (private) outdoor space, as well as 2 balconies give plenty of options for enjoying beautiful summer days & evenings. As well, the private double car garage with plug-in EV charging capabilities keep your car(s) & equipment safe & sound. The A/C units also provide heat in the winter & with units in each room & the living space, you'll feel comfort all year long. Book an appointment & come see for yourself! (id:60626)
Oakwyn Realty Ltd.
1243 Highway 5 West Highway
Hamilton, Ontario
Welcome the historically famous Spencer Creek Raspberry Farm, nestled on 10.42 acres of lush farmland with endless possibilities to grow what your heart desires with a versatile hobby barn, utility garage, and triple car garage/workshop with attached greenhouse, and walk in cooler to store fresh picked produce - the opportunities are endless! Nestled between trees on a private wooded lot with Spencer Creek running at the back, you'll immediately fall in love with this move-in ready custom built 4 bedroom home. Immaculately clean with hardwood floors & tile throughout, you have the convenience of 2 kitchens, and 2 full bathrooms. The lower level ground entrance allows for wheelchair accessibility through the bright sunroom leading into open concept family room and kitchen area. Stocked with 4 yrs worth of chopped fire wood, the wood burning stove with built in venting system provides extra heat throughout both levels of the home. This fully bricked home features metal roof (2017), casement windows, 2 hydro poles (2017), sunroom, owned hot water tank, electrical panel approx. 12 yrs, 18 ft dug well with endless fresh water supply & UV filter. A2 zoning allows for many uses including vet services, kennel, retirement facility, slaughter house and more. Conveniently located 10 minutes from Hwy 403, major big box shopping, and restaurants you'll also enjoy the many golf courses nearby, hiking trails, Flamborough Casino, and Christie Lake Conservation - you do not want to miss out on this! (id:60626)
Exp Realty
1472 County Rd 7 Road
Prince Edward County, Ontario
Featured in House & Home, this celebrated design retreat redefines elevated country living in Prince Edward County. Set on 15+ acres across two separately deeded lots, the property centres around an iconic 1850s farmhouse that has been transformed into a playful yet sophisticated escape featuring soaring cathedral ceilings, original barn beams, curated vintage furnishings, and richly layered textures throughout. With 4 bedrooms and 2 baths, the main residence operates as a fully licensed short-term rental with a strong income history and loyal following, offered turnkey and fully furnished. The adjacent parcel includes two striking barns; one preserved in its original character, the other reimagined by ERA Architects, known for their work on the Drake Devonshire and Brighthouse. Substantial progress has been made toward rezoning the site for event use, with the potential to host up to 100 guests. With elevated views across the countryside and water vistas toward the Bay of Quinte, this lot also presents an exceptional opportunity to add a second residence or create a private multi-home compound that blends nature, design, and lifestyle. With deeded waterfront access and a location minutes from some of PECs most notable wineries and restaurants, the Wilda Farmhouse isn't just a home, its a destination, a brand, and a canvas for your next chapter. (id:60626)
Chestnut Park Real Estate Limited
1628 Upper Clyde Road
Clyde River, Nova Scotia
Scotia Manor is for SALE! This exceptional Estate in Southwest Nova Scotia is on 38 acres of mostly mature oak forest with over 4500ft of deep frontage on the Clyde River. The Estate includes a Manor House, boat house, guesthouse, a cottage and large barn. Built in 1907, and sensitively renovated and restored with many major upgrades the 6000+sqft Manor house must be seen to be fully appreciated. At the heart of the home is a unique round kitchen with one-of-a-kind tiles and a Brazilian soapstone countertop. There are 2 large living rooms, divided by pocket doors, both of which have built-in airtight woodstoves. A formal dining room with a beautiful bay window and custom cabinetry connects to the library and out on to a screened in porch that spans the width of the house and features fabulous river views. From the main entrance hall, a grand staircase leads to the second floor where there is a large hallway with access to a second floor balcony with river views, there are three large bright bedrooms, two of the rooms share a bath, there is a small office at the end of the hall. The primary bedroom has a 2pc bath, a small 4th bedroom and a large 4pc bath with a jet tub completes the second floor. A large wood clad attic is ready to be repurposed. The lower level has a bright office, unique old kitchen, antique walk-in safe, and plenty of storage. By the river is a boat house with a boat launch. Down a wooded lane is a 28yr old 1500 sqft two-bedroom guesthouse with a single car garage. Across the blueberry field, beside the river is a 1300 sqft rustic two-bedroom cottage built in 1937 that is like stepping back in time!! Also included is a large 2.5 story 57'x27' post and beam barn with power, a pump house and garden shed are closer to the Manor. While secluded and private the property is only 25-minute drive to amenities. FiberOp internet is available. The property has too many features to mention PLEASE CHECK THE ONLINE DOCUMENTS FOR MORE INFORMATION! (id:60626)
Keller Williams Select Realty (Shelburne)
39b Poyntz Street
Penetanguishene, Ontario
8000 s.f. building - Seller making application to rezone to permit 16 apartments in the existing building. Existing house will be severed and detached from the building and not included in purchase price. Great opportunity to renovate and add onto the existing structure for income producing multi-residential building in great location just off Hwy 93/downtown Penetanguishene, with views of Georgian Bay. Or buy to run as existing 23 room retirement home, without the currently attached house, garage and shop (all to be severed off). (id:60626)
Ed Lowe Limited Brokerage
41768 Bowman Road, Vedder Mountain
Yarrow, British Columbia
39 ACRE Lot on beautiful Majiba Hill! Build your dream home on this stunning 39 acre pc of land. Offering a prepped 13,500 sqft building site for your dream home and shop with Valley VIEWS and endless privacy. A water well will be installed and all services at the lot line. There is also a PLA for 2x15 acre lots & 1x10 acre lot if you would like to buy, build and develop!! Land has some incline with a bench at the top. Backing onto Crown land for endless exploring in the forest. Located just mins to the community of Yarrow, Yarrow Elm, The Vedder River and 15 mins to Sardis and East Abbotsford. Please call for more info! (id:60626)
Century 21 Creekside Realty Ltd.
25 Mennill Drive
Snow Valley, Ontario
Step into this exceptional custom-built bungalow this is an entertainer's delight, where luxury and comfort meet at every turn. Featuring contemporary finishes throughout, this stunning home boasts an extra large open-concept floor plan, 3+1 bedrooms & 3.1 bathrooms. The primary suite is a true retreat, offering a 5-piece ensuite with double sinks, a soaker tub, a glass shower, and a large walk-in closet. The open-concept kitchen flows seamlessly into the living and dining areas, creating the perfect setting for gatherings. A wall of windows and garden doors open up to a stunning backyard with a deck, and a stone patio that surrounds the saltwater pool with a slide, all enclosed by a gorgeous wrought-iron fence, perennial gardens with armour stone, and green space! Downstairs you can relax and unwind in your massive rec.room,complete with a theatre area, cozy stone fireplace, and custom bar equipped with 2 bar fridges, sink, and custom cabinetry. Its an ideal setup for guests or multi-generational living. Additional highlights includetwo dedicated laundry rooms (one on each level), a large mudroom on both levels, a 4-car garage(Tandematone Bay) with a convenient drive-thru to the backyard, and direct basement access from the garage. This beautifully landscaped property is the ultimate blend of elegance and functionality. Make this stunning Snow Valley home yours and experience luxury living at its finest! **EXTRAS** In-ground Sprinklers and Trampoline (id:60626)
RE/MAX Crosstown Realty Inc. Brokerage
3885 Discovery Dr
Campbell River, British Columbia
Experience coastal luxury at its finest with this rare property featuring two complete residences, each offering breathtaking ocean and mountain views. The main home is a spacious 3-bedroom, 3-bath sanctuary designed for refined living and effortless entertaining, showcasing open-concept interiors bathed in natural light, a welcoming family room, and an oversized two-door garage ideal for boats or recreational vehicles. Set on a picturesque ¾-acre lot, it blends indoor and outdoor living in perfect harmony. The Carriage Home, a beautifully appointed 1,636-sq-ft residence, mirrors the same elegance with its open layout,, 3 bedrooms, 3 baths, a family room, and a single garage—offering privacy and flexibility for guests, extended family, or income potential. Together, these two exceptional homes create an unparalleled retreat where space, style, and natural beauty unite in a truly extraordinary setting. (id:60626)
Royal LePage Advance Realty
6200 Woodwards Road
Richmond, British Columbia
Welcome to this beautifully maintained 5-bedroom home in Richmond´s highly sought-after Woodwards neighbourhood. Offering 2,536 square feet of well-designed living space, this residence features a main floor bedroom, 2.5 bathrooms, and a spacious side-by-side double garage. The functional floor plan includes separate formal dining and casual eating areas, creating a bright and inviting atmosphere throughout. Enjoy recent updates such as a newer roof, stainless steel appliances, and windows, enhancing both style and comfort. Step outside to a private, south-facing backyard with a mature cedar hedge and sunny patio - ideal for outdoor relaxation. Easy access to Blundell Centre, parks, shopping, and green spaces - this home offers the perfect balance of tranquillity and accessibility. (id:60626)
RE/MAX Westcoast
1639 133a Street
Surrey, British Columbia
Charming family home in the heart of Ocean Park! Nestled on a generous 9,741 sqft lot, this residence offers nearly 3000 sqft of comfortable living space on a quiet enclave. The sun-filled south-facing front yard creates a warm welcome, while the private north-facing backyard is ideal for gardening, relaxing, and year-round entertaining. This home presents a rare opportunity to bring your design dreams to life. The highly functional layout serves as the perfect canvas, offering a straightforward footprint that lends itself to your vision of a perfect family home. If you've been searching for a home where you can add your personal style and build instant equity, you must see this in person. (id:60626)
1ne Collective Realty Inc.
48 Arrowsmith Avenue
Toronto, Ontario
Welcome To 48 Arrowsmith Ave In Beautiful North York, On! This Custom-Built 4+2 Bdrm, 4 Bath, 2500+ Sqft (Above Grade) Detached 2 Storey Home Sitting On A Gorgeous 50' X 209' Ravine Lot Is Loaded With Premium Finishes With No Expense Spared. From The Sunny And Bright Open Concept Main Floor With Sprawling Living And Dining Areas, Practical Office Nook, Huge European-Styled Kitchen Complete With Granite Countertops And Stainless-Steel "Kitchen-Aid" Appliances, The Massive Family Room/Addition With Floor-To-Ceiling Windows And Fireplace, To The Cavernous Upstairs Living Quarters With Beautiful Primary Bdrm Retreat W/ Walk-In Closet And 5 Pc Ensuite, Back Down To The Fully-Finished Bsmt W/ Sep Entrance And 2 Bdrms, 3 Pc Bath And 2nd Kitchen (Perfect For In-Laws!), This Showpiece Is Situated In A Fantastic Location Secs To All Major Amenities And Offers It All To The Discerning Buyer... Wow! (id:60626)
RE/MAX West Realty Inc.
13151 No 3 Road
Richmond, British Columbia
First time on the market, this Gilmore property south of Steveston Highway on No. 3 Road is ideal for holding or new construction. The 102 by 142 lot, spanning just over 1/3rd of an acre, features a well-maintained home that has been updated over the years. Enjoy a serene environment with mature trees, west exposure, and a desirable setting. Don't miss out on this opportunity, call today to schedule a viewing. (id:60626)
RE/MAX Westcoast

