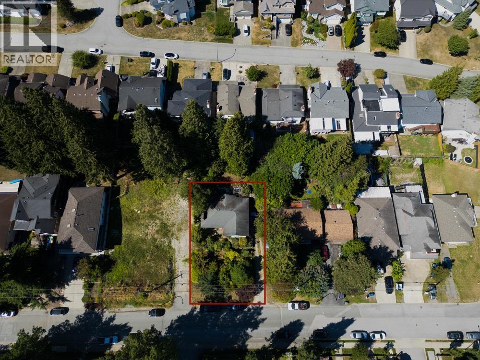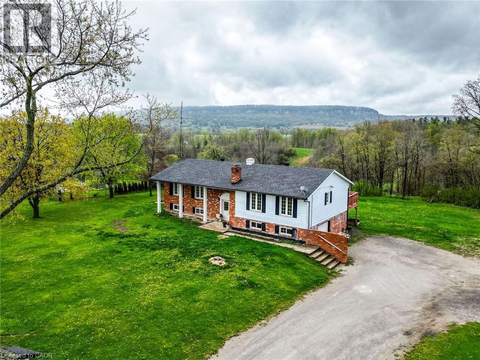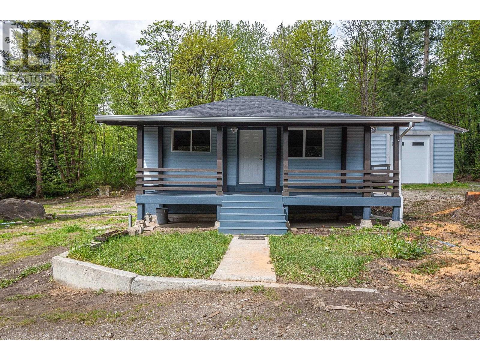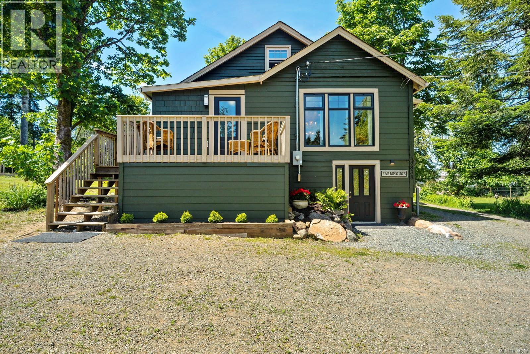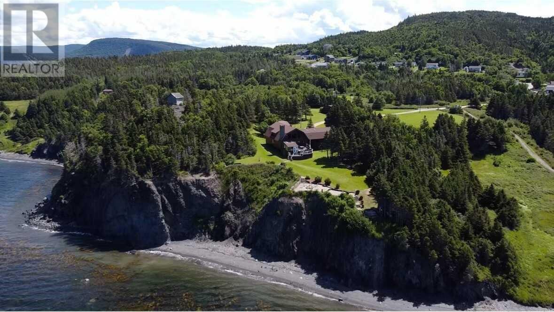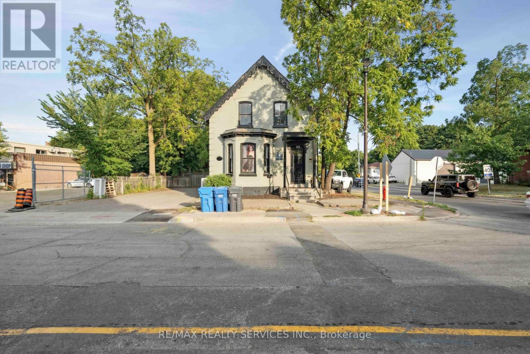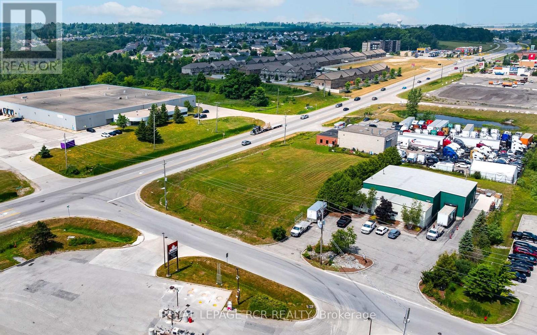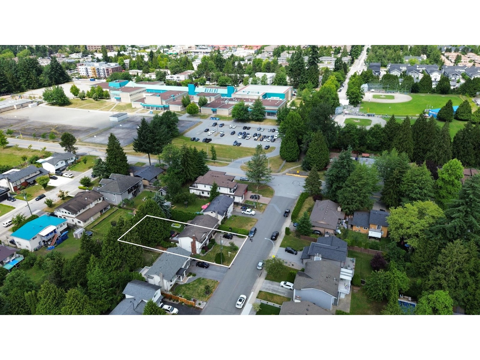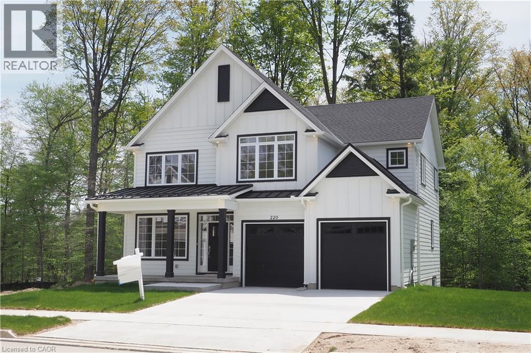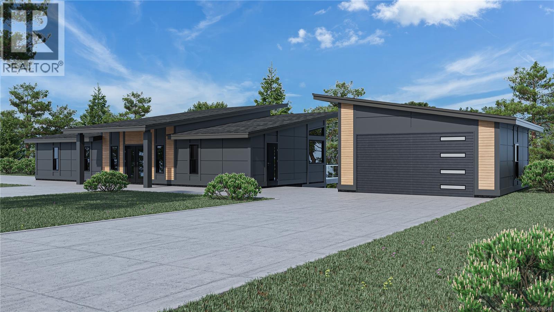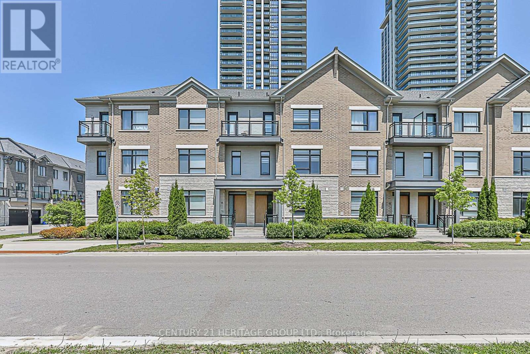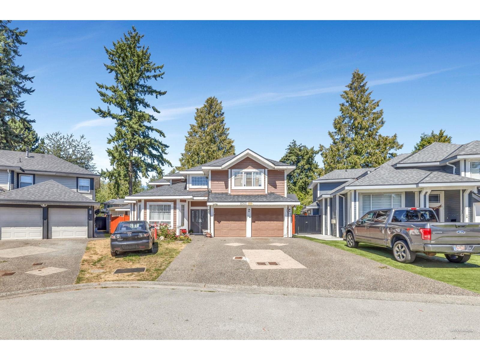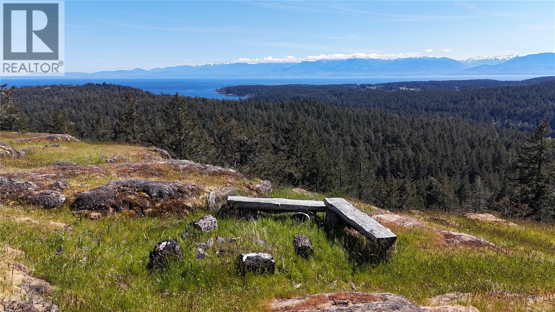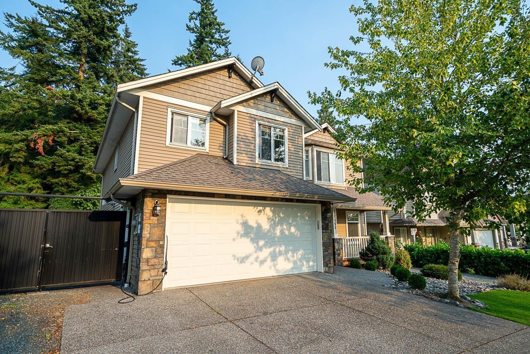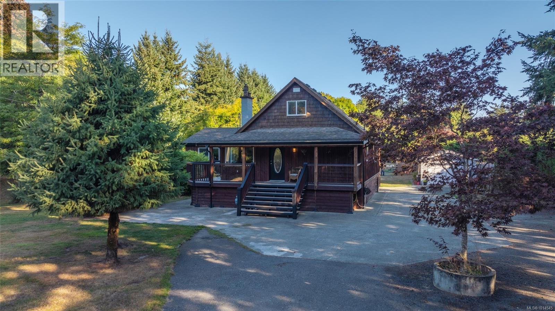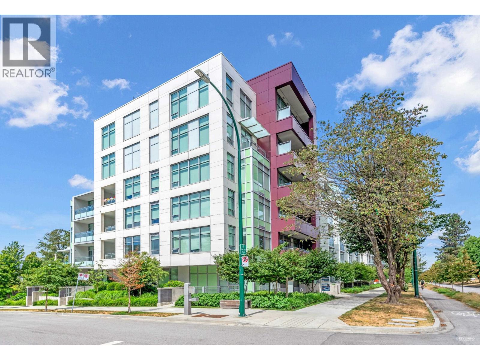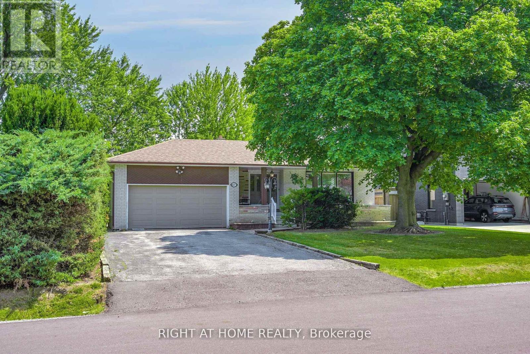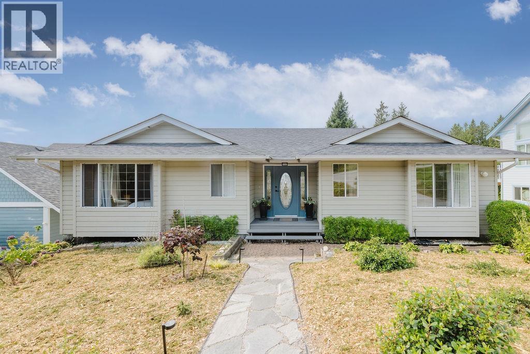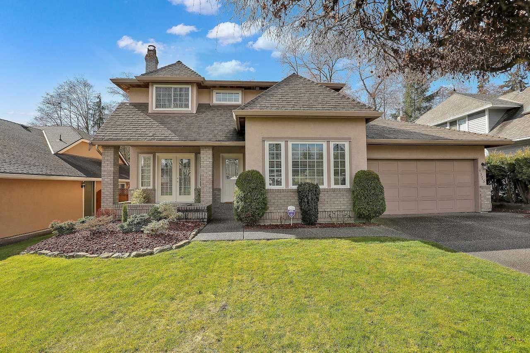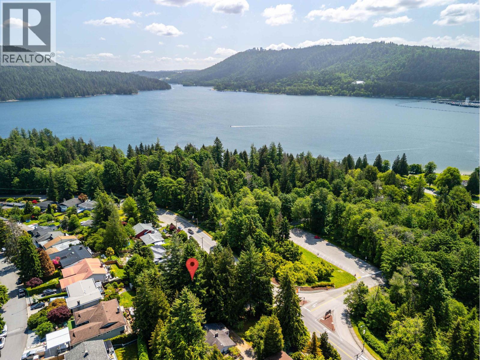1827 Harbour Street
Port Coquitlam, British Columbia
Builders and investors, here's your chance! 1827 Harbour Street is a prime land-only almost 11,000 sqft subdividable LOT opportunity in the heart of Port Coquitlam. The existing home is a teardown, making this the perfect canvas to build your dream property. Families will love the central location with top schools nearby including James Park Elementary, École Citadel Middle, and Riverside Secondary. Enjoy easy access to shopping at Fremont Village, trails along the Traboulay PoCo Trail, and recreation at Gates Park. Quick connections to transit and major routes make commuting a breeze. Don9t miss this chance to secure land in a growing, family-friendly community! (id:60626)
Oakwyn Realty Ltd.
5638 Appleby Line
Burlington, Ontario
This is a stunning 3-bedroom bungalow that boasts a breathtaking view of the escarpment and is situated on a spacious one-acre lot. The property is equipped with two brand-new full bathrooms, a walk-out basement, and an open-concept kitchen that features stainless steel appliances. The cozy family room is perfect for relaxing, while the spacious living and dining areas lead to a deck that is perfect for entertaining friends and family. The bedrooms are equipped with deep closets, and the huge basement includes a rec room, exercise room, and storage room. This property is located in a great area for commuting, making it an ideal location location for anyone who needs to travel frequently. It has 9 parking with attached garage. (id:60626)
Homelife Silvercity Realty Inc
9707 287 Street
Maple Ridge, British Columbia
Prime Location! This exceptional 1.15-acre property near Mission City, just off Hwy 7 & close to Hayward Lake, offers two separate driveways with easy access for heavy machinery/trailers. Only minutes from all amenities. Recently renovated 3 bedrooms rancher house features a newer roof, flooring & paint. Bonus 50' x 25' shop with 14' high ceilings-ideal for storage or business. The property has a Rough-in for 2 RV/Camper spots with separate hydro, water & septic connections. (id:60626)
Century 21 Coastal Realty Ltd.
3838/3836 Royston Rd
Royston, British Columbia
Two homes tucked onto two private acres create a rare Royston retreat full of space and opportunity. Each home has its own distinct sense of character, making this a wonderful option for multigenerational living or flexible rental potential. The main home is a timeless beauty, full of warmth and soul, with sun pouring through new southeast-facing windows, a stunning fireplace and mantle, and thoughtful upgrades throughout. Upstairs, a whimsical loft with kitchenette and bath is perfect for a teen or student, while the lower level provides a cozy in-law or guest suite. The second home, a bright three-bedroom rancher moved to the property in 2008, brings comfort, simplicity, and room to breathe. Mature trees, wide lawns, and open sky create a peaceful sense of retreat, while a sweet woodland trail to Hyland Road adds a quiet connection to nature. This isn’t just a property. It’s the kind of home that becomes part of your story. (id:60626)
Engel & Volkers Vancouver Island North
7 Strickland Road
Frenchmans Cove Bay Of Isla, Newfoundland & Labrador
Visit REALTOR® website for additional information. Discover Skona House—an extraordinary 7,500 sq. ft. Scandinavian-inspired estate set on 5+ private acres with 800 feet of oceanfront along Newfoundland’s Bay of Islands. This 7-bed, 5-bath retreat features vaulted ceilings, a gourmet kitchen, spa-like baths, elevator, hot tub, sports court and sweeping views of the Blow Me Down Mountains. A proven luxury rental and event venue, it offers privacy, elegance, and income potential. Just 25 minutes from Corner Brook and close to skiing, golf, and Gros Morne National Park. (id:60626)
Pg Direct Realty Ltd.
7 Ballanview Court
Whitchurch-Stouffville, Ontario
Sun-filled and stylish, this 4-bedroom, 4-bathroom home in the prestigious Wedgewood community of Ballantrae backs onto the Ballantrae Golf Course and sits proudly on a premium corner lot in a private, no-through-traffic enclave. Built by Ballymore Homes, it blends modern elegance with functional design and exciting future potential.A grand foyer with soaring two-story ceilings welcomes you into an open-concept layout, perfect for both everyday living and entertaining. The main floor boasts 10-foot ceilings, a private office for remote work, and a spacious living room highlighted by a striking gas fireplace feature wall. The chefs kitchen is a true centerpiece, showcasing stone countertops, a large island, sleek white cabinetry, and upgraded double sliding doors that open to an oversized backyard. A practical mudroom with garage access adds convenience.Upstairs, 9-foot ceilings create an airy feel across four generously sized bedrooms and three bathrooms. The primary suite offers two walk-in closets and a spa-like 5-piece ensuite. A second bedroom includes its own 3-piece ensuite, while the remaining bedrooms share a stylish Jack-&-Jill bath.The unfinished basement comes with a permit for a side entrance, offering endless customization possibilities. The premium corner lot also allows for extended fencing, adding outdoor space and privacy.Ideally located in the sought-after Ballantrae community, this home is close to restaurants, shops, sports facilities, and just minutes from Stouffville and Aurora. (id:60626)
RE/MAX All-Stars Realty Inc.
3047 Rowley Park Drive
Kingsville, Ontario
Welcome to 3047 Rowley Park, a hidden gem in the heart of Kingsville offering the perfect blend of small town charm, privacy and modern comfort. Nestled on a quiet street, this property backs directly onto a beautiful ravine providing a rare, serene backdrop and a yard unlike any other. Step inside and you'll find a bright, welcoming layout that has been lovingly updated with thoughtful renovations. The home features a refreshed kitchen with modern finishes, updated flooring and other recent improvements that add style and functionality while maintaining the homes character. The true highlight is the outdoor space. Whether you're relaxing with family, entertaining guests or simply enjoying the peaceful sounds of nature, the backyard and ravine views make this property one of a kind. Mature trees and natural landscaping create a private retreat you wont want to leave. Located just minutes from Kingsville, Leamington and all local amenities, this home combines convenience with tranquility. (id:60626)
Century 21 Local Home Team Realty Inc.
127 Queen Street W
Brampton, Ontario
Prime downtown Brampton Corner property with flexible CMU1 zoning. Presently being used as a Hair Salon. Permitted uses include retail, office, medical, daycare, restaurants, art studios & more. High-traffic location steps to GO, City Hall & major developments. Ideal for owner-users or redevelopment. (id:60626)
RE/MAX Realty Services Inc.
495 Richardson Road
Orangeville, Ontario
Seize this opportunity to own a corner lot with unmatched visibility and access from both Riddell Road and Richardson Road. Positioned on the Bypass in the west end of Orangeville, conveniently close to Highway 10, ensuring high traffic and easy accessibility. Whether you are investing or developing, this prime location presents endless potential in a thriving area. (id:60626)
Royal LePage Rcr Realty
65 Sparta Drive
Brampton, Ontario
Stunning and spacious detached home in Vales of Castlemore. This beautiful 4-bedroom home features 2 large family rooms (one on the main floor and one on the second floor), a separate living room, and a generous 2,801 Sq Ft of above-grade living space. The chef-inspired kitchen boasts brand new stainless steel appliances. The professionally finished legal basement apartment offers 3 bedrooms, a full kitchen, and a separate entrance , perfect for extended family or rental income (1,102 Sq Ft finished). Double Car Garage, 4 Driveway Car Parking's. Close to top-rated schools, transit, parks, and amenitiesthis is the perfect family home with few minutes ride to highways 427, 410, 407. (id:60626)
RE/MAX Gold Realty Inc.
9781 154 Street
Surrey, British Columbia
Spacious and well-kept 7-bedroom, 4-bathroom home situated on a large 8,000+ sq ft rectangular lot in a prime Guildford location. Just outside the Fleetwood Community Plan and near the proposed SkyTrain station, this property offers excellent access to Hwy 1, 152 St, and 96 Ave. Enjoy being minutes from parks, walking trails, Guildford Mall, major grocery stores, and schools of all levels. A great opportunity for families or investors looking for comfort, convenience, and long-term value. (id:60626)
Sutton Group-Alliance R.e.s.
220 Jeffrey Place
Kitchener, Ontario
Hard to find 4 bedroom home on a 73 foot wide treed lot ( backs onto conservation area)in a private cul-de-sac! Welcome to The Enclave at Jeffrey Place by the award-winning The Ironstone Building Company Inc. This private Country Hills cul-de-sac location offers executive homes on stunning treed lots and modern /functional design. The Somerset offers 9' on main floor, oak staircase to the second floor, ceramic tile in the foyer, kitchen, laundry and baths, engineered hardwood in the family room, dining room, carpet in bedrooms, hard surface kitchen and bath countertop (1st/2nd floor). Master bedroom with W/I closet/luxury 5 pc bath with tilled glass shower and enclosed toilet. The open concept kitchen offers plenty of cabinets( soft close),island with a breakfast bar. Hard surface driveway (concrete) /200 amp service, central air. An absolute must-see! This house is ready to move in . (id:60626)
RE/MAX Twin City Realty Inc.
Sl 7 Pinot Pl
Duncan, British Columbia
Your dream residence? This captivating level entry home offers 3-bedroom, and 4-baths plus a separate one bedroom one bathroom suite. The expansive open concept living space, where each bedroom boasts its own ensuite is positioned on a scenic 2-acre lot, enjoy panoramic views of lush vineyards and Cowichan Bay. Crafting a serene backdrop for your future haven. Municipal water and a paved road provide convenient access, making your vision of tranquil luxury easily attainable. Embrace a remarkable lifestyle and immerse yourself in the natural beauty of Mount Prevost's hiking trails, just steps from your doorstep. (id:60626)
RE/MAX Island Properties (Du)
12 Active Road
Markham, Ontario
Beautiful Luxury Townhouse facing the Park In high demand commerce valley community. With $200k luxury upgrades! Over 2500 Sq. Ft. of living space. Large kitchen with a breakfast area and w/o to a large terrace with gas BBQ line. 9' Smooth Ceilings, crown moulding and Pot Lights throughout. Master Bedroom with a 3 pc Ensuite walk out to a balcony overlooking the park. Upgraded family room on ground floor can be converted to a bedroom with a 3 Pc Bathroom. Smart Home Systems & Home Security Cameras at the Garage/Back Door. Convenience location closing to shopping, restaurants, banks, and public transit at door steps. Easy access to Hwy 404/407. (id:60626)
Century 21 Heritage Group Ltd.
6045 131 Street
Surrey, British Columbia
Well-maintained 5-bedroom, 4-bathroom home in the desirable West Newton neighbourhood on a spacious 6,000+ sq ft lot. Functional main floor layout with bright living and dining areas, a cozy family room, and a kitchen that opens to a private backyard. Includes a 1-bedroom separate side suite, perfect as a mortgage helper. Walking distance to West Newton Community Park: ideal for strolls, cricket matches, and a great play area for kids. Conveniently located near schools, shopping, transit, and Highway 10. Book your private showing today. (id:60626)
Ypa Your Property Agent
830 Montreul Hts
Metchosin, British Columbia
Proudly presenting 830 Montreul Heights, the one and only remaining view lot in this private 7 lot estate like gated subdivision. This 10 acre lot is one of a kind with beautiful mountain and ocean views including both the Juan De Fuca straight & Olympic Mountains south and glimpses of the Sooke harbour West. Close to the Galloping Goose and swimming and Matheson Lake. Only 20 minutes to Langford and 40 minutes to down town Victoria. Don't miss this one of a kind opportunity to build your dream home. (id:60626)
RE/MAX Camosun
27680 Signal Court
Abbotsford, British Columbia
Beautiful home in Aberdeen. This home features a 2 storey home with 6 bedrooms and 4 bathrooms. Large 7200 sqft lot, with parking space for RV or work trailer. Entertain on spacious deck and enjoy outdoor living in large private backyard. 2 Bedroom Legal suite with separate entrance. Gas fireplace, gas stove top for the main house as well as the basement. Convenient location and minutes away from schools, shopping and transportation. (id:60626)
Planet Group Realty Inc.
7236 Zinnia Place
Mississauga, Ontario
Stunning Fully Upgraded Corner Lot in Sought-After Meadowvale Village! Welcome to this rarely available corner lot gem, boasting over $300,000 in top-to-bottom premium upgrades-including a finished basement! This beautifully maintained home features modern finishes throughout, Showcasing exceptional pride of ownership. This home offers two master bedrooms, including a large luxurious 5-piece ensuite with a Separate glass Shower and Soaker tub. The modern eat-in kitchen features premium finishes and a walkout to a backyard patio with gazebo-perfect for entertaining. A bright and Spacious main floor den is ideal as a home office or additional bedroom. Bathrooms are Sleek and upgraded with illuminated mirrors. Enjoy direct garage access plus a brand-new driveway and garage doors. The finished basement includes a rough-in kitchen, an upgraded 3-piede bath, partially heated ceramic flooring, and a gym that can double as a third bedroom. The home is centrally located, close to parks, Schools, highways, Shopping, libraries, and more. Recent updates include Furnace & A/C (2022) and Roof(2017).BONUS: Outdoor Space includes a Second patio along the side of the house, offering additional room to relax or entertain. This is a must-See property with incredible value, unbeatable location, and move-in ready. Don't miss your chance to own this one-of-a-kind home in Meadowvale Village! (id:60626)
RE/MAX Experts
2993 River Rd
Chemainus, British Columbia
Welcome to your private country retreat! This beautifully maintained 3 bedroom, 2 bathroom home set on 3.33 acres of peaceful countryside, just minutes from Chemainus. This private retreat is fully fenced with cross-fencing, ideal for hobby farming or pets. Relax in the backyard pool, soak in the covered hot tub, or stroll to the serene pond area. Multiple outbuildings provide space for chickens, storage, or gardening, along with a detached garage. Established garden beds, mature fruit trees, and berry bushes make farm-to-table living a reality. With the perfect blend of rural charm and modern comfort, this property offers exceptional space and privacy close to town. Measurements approx.; verify if important. (id:60626)
Exp Realty (Na)
303 5077 Cambie Street
Vancouver, British Columbia
Experience the ultimate in Cambie Corridor living at 35 Park West! Spacious 3-Bed + Den | 2-Bath | 1,188 Sq. Ft. with no wasted space! Enjoy a balcony + private terrace with city views. The open-concept layout boasts soaring ceilings, a gourmet kitchen with Corian counters, marble backsplash, Gaggenau appliances, and Kohler fixtures, plus engineered hardwood floors throughout. Luxurious bathrooms include oversized tiles and marble accents. Building amenities include a fitness facility, office space, and an amenity room. Steps from Elizabeth Park and Oakridge Centre, this home offers convenience and recreation. Includes 2 parking stalls and 1 storage unit. Don´t miss this Cambie Corridor gem! Schedule your private viewing today! (id:60626)
Sutton Group-West Coast Realty
67 Netherford Road
Vaughan, Ontario
Welcome to this rare opportunity in the heart of Maple's charming 3-bedroom, 2-bathroom bungalow nestled on the most coveted street in the entire community. Set on a premium 61 x 145 ft lot, this immaculately maintained home is surrounded by mature trees and lush landscaping, offering peace, privacy, and timeless curb appeal. Located in one of Maple's most sought-after neighborhoods, this property is surrounded by luxury custom homes and is ideal for redevelopment or a full-scale renovation. Whether you envision updating the current home or building your dream estate from the ground up, the possibilities are endless. Option for a vendor rent back. This mature area is known for its generous lot sizes, quiet tree-lined streets, and strong community feel, making it a magnet for buyers seeking long-term value. Pride of ownership is evident throughout the home, which has been lovingly cared for and preserved over the years. Rarely do lots of this size and location come to market, especially on such a prestigious street. This is your chance to plant roots or invest in a high-demand area undergoing rapid transformation. Don't miss this incredible opportunity to create your vision in one of Maple's finest pockets. (id:60626)
Right At Home Realty
341 Harry Road
Gibsons, British Columbia
Experience coastal living at its finest in this beautifully updated 5-bedroom, 4-bathroom home with an expansive deck to relax and enjoy the ocean views. Step inside to a bright, modern interior that has been thoughtfully refreshed. The whole main floor has been fully updated with a new kitchen, new high end stainless appliances, hardwood flooring, two new bathrooms, interior paint and more. The lower level offers incredible flexibility - a self-contained 2-bedroom suite perfect for guests, extended family, or rental income or use the space as part of the full 5-bedroom home. With so many options, the possibilities are endless. With a new roof in January 2025, new plumbing, upgraded electrical and a fully renovated main floor you can move right in and start enjoying coastal living. (id:60626)
RE/MAX City Realty
8375 148b Street
Surrey, British Columbia
Prestigious Shaughnessy Estates, this beaut. 2-story home is a perfect blend of timeless elegance and modern upgrades! From the moment you step inside, you'll feel the warmth and charm of this inviting space. Gourmet Kitchen renovated in 2020, this chef's dream kitchen features high-end Jenn-Air appl, sleek quartz countertops, custom cabinetry, a stylish tile backsplash. The bright and airy eating area, opens onto an expansive west-facing backyard a private oasis with mature landscaping, creek & greenspace. Sunken family rm. w/cozy gas f/p and striking brick surround ideal for movie nights or relaxed gatherings. Spacious living rm. w/french doors leading to the front patio. Elegant dining rm. w/bay window. Primary bdrm.w/walk-in closet and a spa-inspired 4-piece ensuite plus 2 more bdrms. (id:60626)
Homelife Benchmark Titus Realty
4150 Dollarton Highway
North Vancouver, British Columbia
This fantastic land parcel offers a lot size of 11,926 square feet & endless untapped potential with RES3 zoning. Built in 1947, the original 2-bedroom/1-bathroom home with partial basement offers 1,477 square feet of interior space & is set back from the road, nestled amongst the trees & shielded from noise. Enjoy privacy & peace, with the convenience of easy access to shops, services, amenities, & excellent schools (Sherwood Park Elementary catchment & Seycove Secondary catchment). This prime location is metres from the beach, trails, & playground at Cates Park & close to the Village of Deep Cove, Ron Andrews Community Recreation Centre, Mount Seymour Ski Hill, multiple golf courses, & world-class hiking & mountain biking trails. (id:60626)
Macdonald Realty

