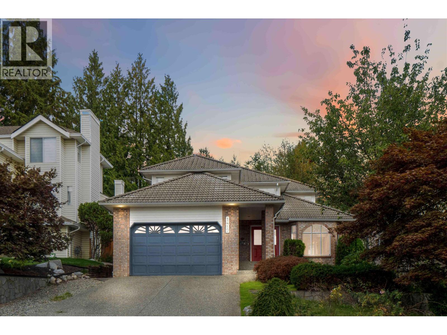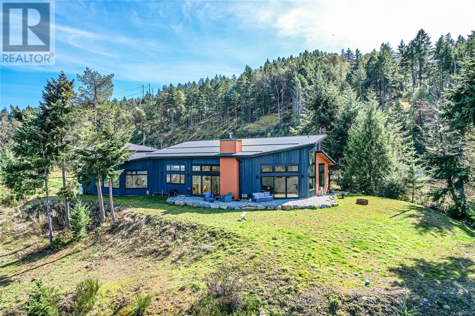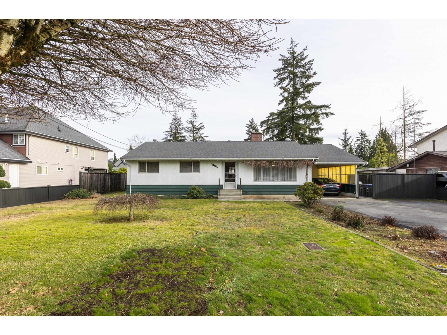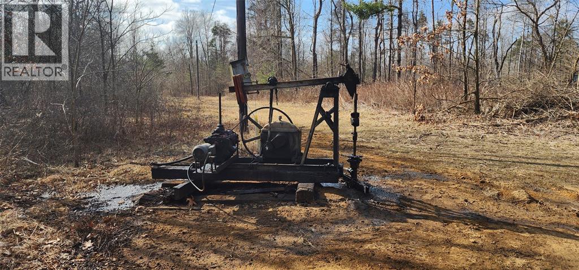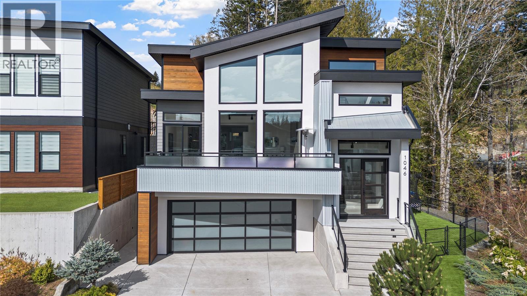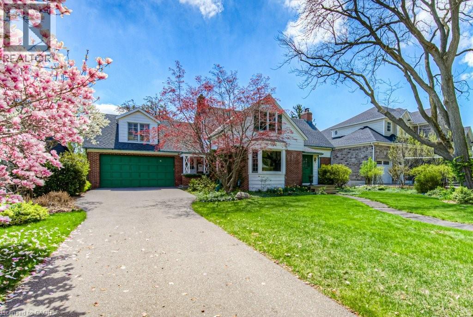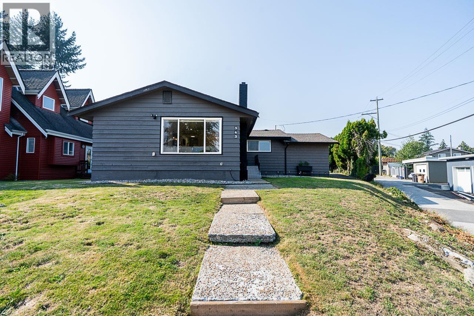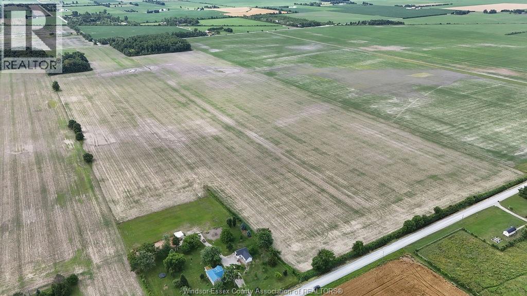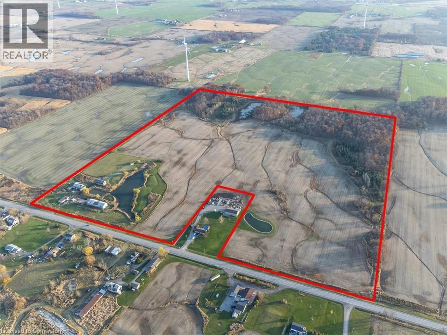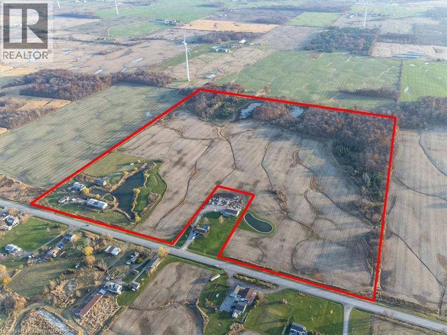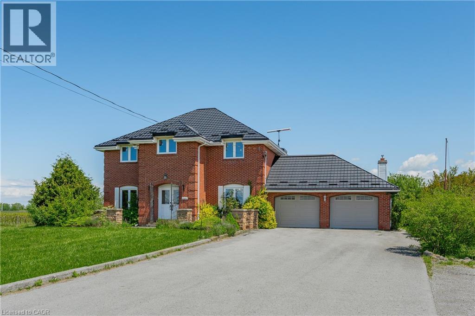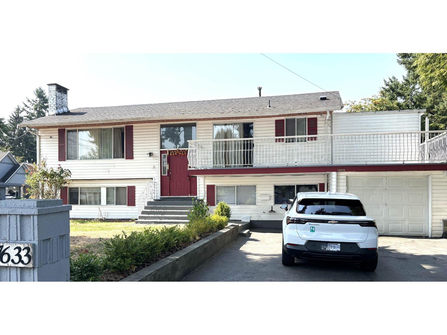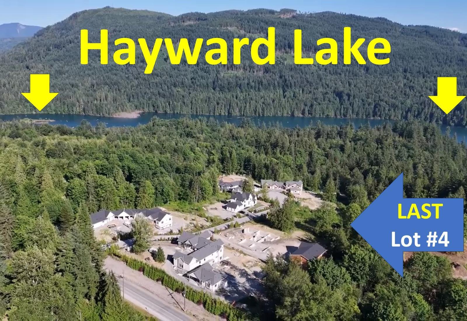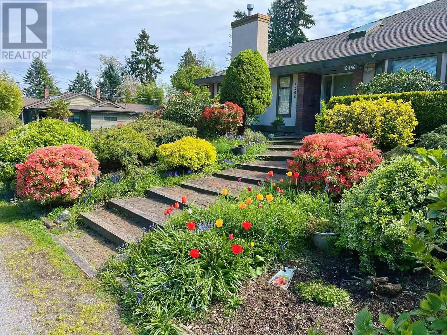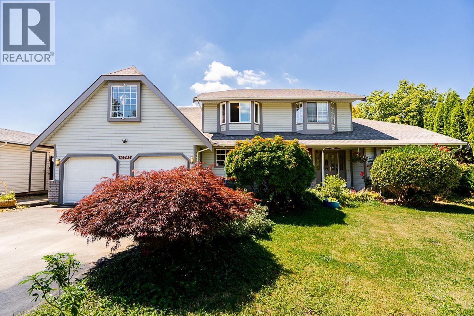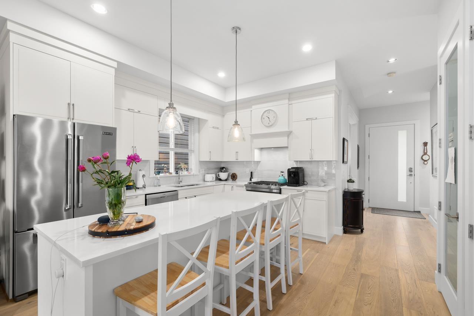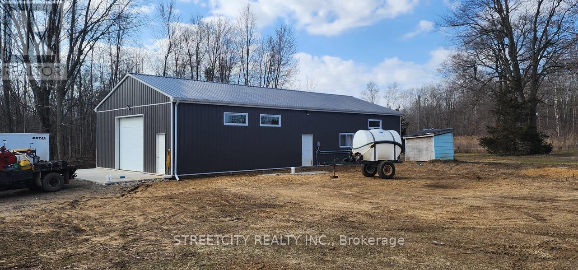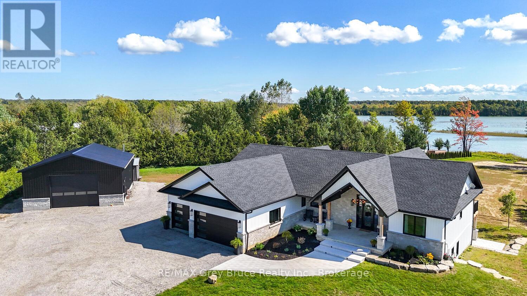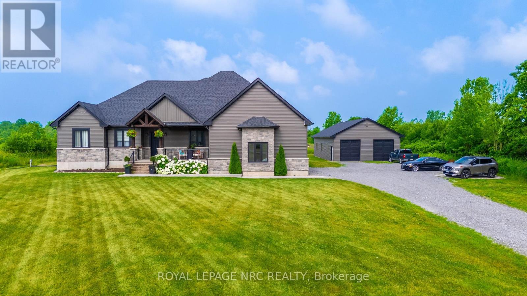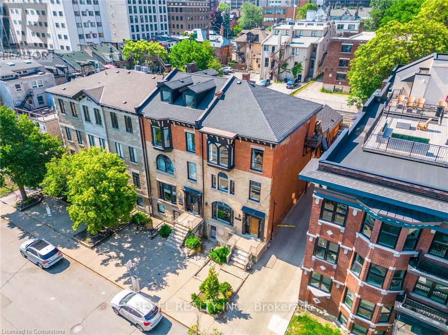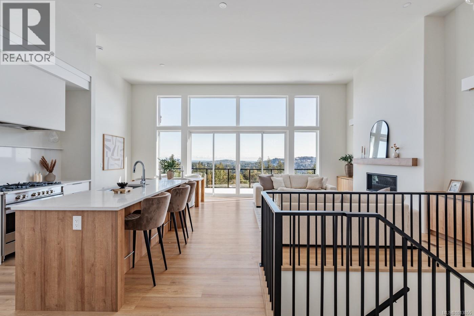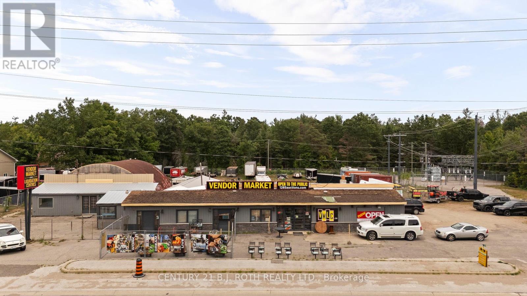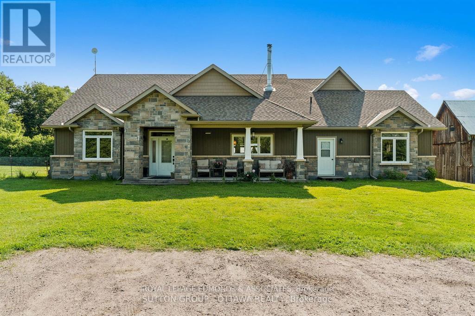1412 Magnolia Place
Coquitlam, British Columbia
Spacious & private family home on a quiet cul-de-sac in desirable Westwood Plateau. Generous windows let in lots of natural light & offer a great view of the back yard from every room on the main floor. Spacious kitchen with stainless steel appliances, granite, breakfast bar, eating area & is adjacent to the family room with cozy fireplace & sliders to the patio & secluded rear yard. Sunken living room w/vaulted ceilings, separate dining, laundry & den finish the main. Large primary bedroom has a 4 piece ensuite & a sizable deck that overlooks the yard. Recreation room with wet bar, office, 4th bedroom, bathroom & storage are below. A/C, inground sprinklers & beautiful hardwood floors. Amazing location, with proximity to great hiking trails, close to shopping, excellent schools & recreation. (id:60626)
RE/MAX Sabre Realty Group
153 Southern Way
Salt Spring, British Columbia
A supreme blend of quality, light and views, this 2,500 square foot, one level, executive mountain home truly achieves the ideal contemporary yet west coast design. The open and elegant living area welcomes you right into the view with a master bedroom plus guest space and office wing on opposing sides. Soaring ceilings and immense sections of glass look out onto a dramatic ocean, lake and island backdrop, with the finest finishing and progressive features, the grand space does nothing to diminish the relaxed, comfortable and quality ambiance. Here you can work, entertain and hit the trails accessed steps away where one can climb to the peak of Mt Erskine, a beloved island trail leading to aerial views over Sansum Narrows and Vancouver Island. Serviced by a private drilled well, and with all the protection of New Home Warranty, this close to Ganges home was constructed by one of Salt Spring's finest builders, and is certainly to be treasured. (id:60626)
Macdonald Realty Salt Spring Island
8736 154 Street
Surrey, British Columbia
Investor Alert - Excellent development potential! This lot is part of the detailed Fleetwood Plan designated for townhouse or possibly apartment density with zoning amendment - verify with City. This immaculate rancher is situated on a tree-less and flat 10,282 sq ft lot less than a block from the new skytrain. Perfect to live in or rent out. Awesome detached workshop for tinkering and storage and tons of parking and room for all your toys. This large, flat, square lot has no trees and is ready for your development ideas. Tons of potential here, don't miss it! (id:60626)
Sutton Group-West Coast Realty (Surrey/24)
29771 Zone Rd 7 ...
Bothwell, Ontario
BUSINESS-INVESTOR OPPORTUNITY / OILFIELD FOR SALE. WELCOME TO FAIRFIELD OILFIELD, ONE OF THE REMAINING HERITAGE OILFIELDS IN PRODUCTION. THIS IS A SHARE PURCHASE FOR 100% OF COMPANY OWNERSHIP. IMPROVEMENTS INCLUDE, NEW 32X64 DRIVE-SHED(2023) WITH CENTRAL AIR,KITCHEN,LAUNDRY, OFFICES AND WORKSHOP, 10 REDONE AND RESTORED OPERATIONAL WELLS PRODUCING OVER 150 BARRELS OF OIL EACH MONTH, WITH 30 WELLS IN TOTAL ON LAND, 700 SQ FT HOME, NEW WATER/OIL SEPARATOR (2023), SEE DOCUMENTS FOR MORE INFO. (id:60626)
Streetcity Realty Inc. (Sarnia)
1046 Golden Spire Cres
Langford, British Columbia
Beautiful and spacious family home located on a quiet crescent in the heart of Langford. This 3-level residence offers 6 bedrooms and 5 bathrooms across 3,615 sqft of well-designed living space, perfect for growing families or multi-generational living. The main level features a bright and open layout with a large living room (15’2 x 21’9), elegant dining space (7’1 x 14’9), and a modern kitchen (13’7 x 16’2) with a butler’s pantry and walk-in pantry. Step out onto your balcony (20’9 x 10’6) to enjoy a custom outdoor kitchen—ideal for summer entertaining! Upstairs, the primary bedroom (12’10 x 13’6) includes a spacious walk-in closet and a luxurious ensuite with a soaker tub, double vanity, and walk-in shower. You'll also find 4 additional bedrooms, 2 full bathrooms, and a laundry room. The lower level offers even more flexibility with a legal 1-bedroom suite (14’3 x 9’11), full bath, kitchen/living space (19’7 x 15’6), private laundry, and separate entry—perfect for extended family or rental income. Other features include: Double car garage (22’7 x 20’7) Large mudroom and extra storage Stylish finishes throughout Close to schools, parks, shopping & transit Family-friendly neighbourhood (id:60626)
RE/MAX Camosun
71 Rusholme Road
Kitchener, Ontario
Welcome to a one-of-a-kind residence in one of KWs most sought-after residential areas, featuring an expansive 82’ X 175’ lot. This beautifully maintained home was built in 1950 by local community leader Ira Needles and now combines classic craftsmanship with contemporary convenience. Step into the elegant front entryway featuring a tiled floor, cedar-lined closet, and skylight over the main staircase that floods the space with natural light. Inside, you'll find a harmonious blend of hardwood flooring, plaster ceilings with crown moulding, and timeless architectural details. The spacious living room boasts oak hardwood, a wood-burning fireplace, and custom built-in bookshelves. Entertain in the formal dining room complete with a bay window bench seat and built-in sideboard. The eat-in kitchen offers granite counters, a central island, tile backsplash, and pot lights—and a classic tiled floor. Bring the outdoors in and unwind in your incredible sunroom overlooking the beautifully landscaped backyard. Don't forget the versatile study that could be a beautiful office space or main floor family room. Upstairs, are three generously sized bedrooms. Two are finished w/ warm walnut hardwood. The primary suite offers built-in cabinetry acting as dressers, two deceptively spacious closets, and a luxurious 4-piece ensuite with a tiled, heated floor. A unique bonus bedroom sits above the garage! The walk-out basement is finished with ¾-inch oak wall paneling, a second wood-burning fireplace, and stylish mini bar w/ slate floor, tin ceiling, wine fridge, and second fridge. Outside, enjoy the serenity of a stunning backyard landscaped entirely with perennials, a multi-tiered deck, gas BBQ line, and a hot tub—perfect for entertaining or relaxing in your private oasis. Additional highlights include: copper eavestroughs, new boiler (2022) and shingles (2021). This unique home is filled with character, quality, and comfort—a rare opportunity to own a true piece of local history. (id:60626)
Mcintyre Real Estate Services Inc.
343 Churchill Avenue
New Westminster, British Columbia
SWEEPING city, river, mountains, sunrise & bridge views from this tastefully renovated 3 Bed & 3 Bath, 2 level, 2342 square ft house on prime 6710 square ft corner lot w lane access on 2 sides, located in "the Heights" neighbourhood close to schools, shopping, parks, transit, RCH, HWY-1 access & more! Recent upgrades include: NEW FURNACE & HEAT PUMP AIR CONDITIONING (2025), HW tank (2022), modernized kitchen with large island storage & seating, SS appliances, undermount sink, updated cabinets & backsplash, light fixtures, 2x renovated Baths on the main floor, open layout & electric FP. Downstairs features accommodations with 1 Bed + flex room, separate entry, storage, kitchen & full bath. Open parking off the back lane & single carport/storage. **SHOWINGS BY APPOINTMENT: SATURDAY SEPT 20TH FROM 2-4PM** Call today! (id:60626)
RE/MAX All Points Realty
V/l 5th Concession Rd
Essex, Ontario
5th Concession, Part Lot 5: 89.87 Acres-2 Parcels(41.78 Acres & 48.08 Acres), purchase separate or together. Located just off Walker Rd. Spanning from 5th to 6th Concession. Long time Farmer paying rent per Acre. Property is tiled. Buyer to verify taxes, property size and zoning. Contact L/S for all the details. (id:60626)
Deerbrook Realty Inc.
4872 Regional Road 20
West Lincoln, Ontario
Welcome to a rare offering - 98 acres of blissful countryside, just a short drive away from city conveniences. This remarkable property offers a perfect blend of tranquility and convenience. Boasting 55 acres of productive farmland, two barns, a workshop, numerous ponds, and trails, this is an opportunity to own a truly unique piece of land. Here's what makes this property stand out: Expansive Acreage - Sprawling across 98 acres, this property provides a rare opportunity for both privacy and endless possibilities. Farmland - Approximately 55 acres are dedicated to productive farmland which is currently leased out to a local farmer. Choose to continue this agreement or use the land for personal use. Barns and Workshop - Two barns and a workshop provide ample space for storage, projects, or potential conversion to suit your needs. Natural Ponds - Discover the beauty of multiple fishable ponds scattered throughout the property, creating a serene and picturesque landscape. Trails - Explore the diverse terrain and scenic beauty of the land through established trails, perfect for hiking, horseback riding, or ATV adventures. (id:60626)
RE/MAX Escarpment Realty Inc.
4872 Regional Road 20
West Lincoln, Ontario
Welcome to a rare offering - 98 acres of blissful countryside, just a short drive away from city conveniences. This remarkable property offers a perfect blend of tranquility and convenience. Boasting 55 acres of productive farmland, two barns, a workshop, numerous ponds, and trails, this is an opportunity to own a truly unique piece of land. Here's what makes this property stand out: Expansive Acreage - Sprawling across 98 acres, this property provides a rare opportunity for both privacy and endless possibilities. Farmland - Approximately 55 acres are dedicated to productive farmland which is currently leased out to a local farmer. Choose to continue this agreement or use the land for personal use. Barns and Workshop - Two barns and a workshop provide ample space for storage, projects, or potential conversion to suit your needs. Natural Ponds - Discover the beauty of multiple fishable ponds scattered throughout the property, creating a serene and picturesque landscape. Trails - Explore the diverse terrain and scenic beauty of the land through established trails, perfect for hiking, horseback riding, or ATV adventures. (id:60626)
RE/MAX Escarpment Realty Inc.
631 Four Mile Creek Road
Niagara-On-The-Lake, Ontario
Set on over 9 acres in the heart of Niagara wine country, this 5-bedroom, 2-storey brick home offers a rare opportunity to own a sprawling countryside estate in St. Davids. Surrounded by approximately 8 acres of mature grape vines, the property blends natural beauty with everyday comfort and functionality. Step inside to a spacious main floor featuring freshly painted walls (2025), hardwood flooring, and a bright, open-concept layout. The large eat-in kitchen overlooks a cozy great room with a gas fireplace framed by a classic brick hearth and a skylight above. Patio doors lead to a four-season sunroom, perfect for entertaining year-round. A main floor office, formal dining room, and convenient laundry room add to the home's thoughtful layout. Upstairs, you’ll find generous bedrooms, all freshly painted, offering peaceful views of the surrounding vineyard. Outside, a detached two-storey barn (approx. 2,800 sq ft) provides ample storage or potential for workshop space and features a metal roof with warranty and owned solar panels. The long private driveway offers parking for 10+ vehicles, complemented by a two-car attached garage. Enjoy the charm of country living with the convenience of being just minutes from world-class wineries, golf, and amenities in Niagara-on-the-Lake. Whether you’re looking for a family home, hobby vineyard, or a unique property with space to grow, this estate is ready to welcome you home. (id:60626)
The Agency
7633 119a Street
Delta, British Columbia
Come check out this 8068sqft CORNER LOT on a prime quiet street tucked behind the most convenient location of Scott Road Street in North Delta. With a 69ft frontage and a depth of 124 feet, the property is currently zoned to build up to 6 units OR for high density(FSR). Verify with City of Delta. Buy now, build later? The property features a well-kept 5 bdrm and 3 bath home, currently tenanted both upstairs and down. (id:60626)
Royal Pacific Realty Corp.
12041 Coughlin Court
Mission, British Columbia
Watch Movie! Hayward Lake Estates-multi-generational living on 1.5-acre lots zoned for 2 homes! This listing: 5,012 sq. ft. family home w/full 2,506 sq. ft. basement "drywalled only". $125,000 extra to finish 2 bsmnt suites. Build 2nd hm; no-stairs rancher for parents/kids for $300K more. STOP the kids from moving to Alberta-co-own. 2-4 generations living together, in a community supporting family, with privacy, comfort & security. Gated, forested & flower-filled & walking trails. Tight budget? Start with the small home for ~$1.2M all-in. Add the main home when ready. Design plans that fit family. The smart way to live: 2 homes: 1 lot-keep family close & build wealth in nature's paradise! Last lot left! Visit Coughlin Court at 30782 Dewdney Trunk West Mission & be amazed. SEE Multi-Media! (id:60626)
Babych Group Realty Vancouver Ltd.
5466 15b Avenue
Delta, British Columbia
Beautiful Custom-Built Rancher on a Prime Corner Lot in Central Tsawwassen! This meticulously maintained 3-bed+ den, 2.5-bath home offers a thoughtfully designed floor plan with over 2,150 sf of one-level living. Step into the bright and spacious foyer, leading to an extra-large living rm with a feature fireplace and an elegant separate dining room. The sunny kitchen opens to a covered private courtyard-perfect for year-round enjoyment. The generous primary bedroom features a walk-in closet, ensuite, and across to a private patio. Two additional bdrms, a versatile den, and ample storage make this home both functional & inviting. Skylights bring in natural light even on rainy days. Fantastic walkable location-just mins to library, shops, restaurants, and transit. A rare gem and a must see! (id:60626)
Magsen Realty Inc.
10583 245b Street
Maple Ridge, British Columbia
This unique 2,439 sq. ft. home sits on a nearly 18,000 sq. ft. flat lot that is a perfect investment home with development potential. It features 4 bdrm, 4 bth with a cozy home. Enjoy the ultimate backyard oasis, perfect for entertaining or sunny days featuring a pool (gas & solar heated), fire pit, and ample room for gardening. Also has a large workshop & huge driveway that can accomodate cars, boats, RV's, you name it. Save on Foods, Starbucks in the neighbourhood commercial hub is less than 10 minutes away. Also, this home is a stones throw away from Samuel Robertson Secondary, Albion Park, and quick access to HWY 7 can get you to Vancouver in 45-50 minutes. Activities to do year round in this fast-growing area. Book your private showing today! (id:60626)
Century 21 Coastal Realty Ltd.
2131 164a Street
Surrey, British Columbia
Desirable Grandview Heights neighbourhood, backs onto GREENSPACE- this modern residence offers the ideal balance of luxury and functionality-just minutes from upscale shopping, top-ranked schools, and the popular Rec Aquatic centre. Upstairs you'll find 3 spacious bedrooms and a convenient laundry room. The primary bedroom features 2 walk-in closets and a spa-inspired ensuite. The home has great outdoor spaces, creating a private backyard oasis perfect for relaxation. Premium upgrades include a Jenn-Air 5-burner gas range, gas fireplace, built-in BBQ outlet, and air conditioning. Enjoy year-round outdoor living on the covered deck. Close to Edgewood Elementary, Grandview Heights Secondary. Bonus: a 2-bedrm LEGAL Suite with excellent potential for rental income and is vacant. (id:60626)
Engel & Volkers Vancouver (Branch)
29771 Zone Road
Chatham-Kent, Ontario
BUSINESS-INVESTOR OPPORTUNITY / OILFIELD FOR SALE. WELCOME TO FAIRFIELD OILFIELD, ONE OF THE REMAININGHERITAGE OILFIELDS IN PRODUCTION. THIS IS A SHARE PURCHASE FOR 100% OF COMPANY OWNERSHIP. IMPROVEMENTSINCLUDE, NEW 32X64 DRIVE-SHED(2023) WITH CENTRAL AIR,KITCHEN,LAUNDRY, OFFICES AND WORKSHOP, 10 REDONEAND RESTORED OPERATIONAL WELLS PRODUCING OVER 150 BARRELS OF OIL EACH MONTH, WITH 30 WELLS IN TOTAL ONLAND, 700 SQ FT HOME, NEW WATER/OIL SEPARATOR (2023), SEE DOCUMENTS FOR MORE INFO. (id:60626)
Streetcity Realty Inc.
117 Almur Drive
Georgian Bluffs, Ontario
Welcome to this exceptional custom-built waterfront home (2024) set on a picturesque 1.6-acre lot with spectacular sunsets. Offering over 2,600 sq. ft. on each level, with a fully finished walk-out lower level, this home is designed for both luxury and comfort. The main floor features a chefs kitchen with custom cabinetry, a butlers pantry, and elegant finishes throughout. The luxurious master suite includes a spacious walk-in closet and a 5-piece ensuite bath, creating a private retreat. The lower level and attached garage both enjoy the comfort of in-floor heating, adding warmth and efficiency. Step outside to your own private sand area at the shoreline, gather around the firepit, or launch from the dock for a day on the water. A 3-car attached garage and 32' x 40' detached workshop provide abundant space for hobbies and storage. Heated and cooled with an economical geothermal system, this home offers style, efficiency, and an unbeatable waterfront lifestyle with unforgettable sunsets. (id:60626)
RE/MAX Grey Bruce Realty Inc.
856 Lorraine Road
Port Colborne, Ontario
Just moments from the lake, the Friendship Trail, and Whisky Run Golf Club, this custom-built 2020 bungalow offers the perfect blend of modern comfort, country serenity, and outdoor adventure. Set on a private 7-acre lot, this home invites you to unwind, explore, and entertain. Vaulted ceilings and a floor-to-ceiling stone fireplace set the tone in the open-concept living space, where the kitchen, dining, and great room flow seamlessly ideal for summer gatherings or cozy nights in. The chefs kitchen features granite countertops, an oversized island, and an 8x12 butlers pantry, ready for everything from weekend brunches to backyard BBQ prep. The spacious main-floor primary retreat is a true haven with a spa-like ensuite that includes a stand alone tub, double sinks, a double shower, and a 10x10 walk-in closet. Two additional bedrooms, a home office, and a convenient laundry room ensure functionality meets luxury plus heated bathroom floors for those cool early mornings. Step outside to your two-tiered covered patio, where morning coffees and evening drinks come with views of nature and the sounds of summer. Downstairs, a fully finished basement offers a massive rec room perfect for a home gym, games room, or both with FOUR more bedrooms and a bonus bathroom.. truly space for everyone! Your 30x60 detached shop with two bays provides space for hobbies, business ventures, or serious toy storage. And with prior approval for a dog kennel, there's even more room to dream. Located just minutes from Port Colbornes sandy beaches, vibrant downtown, and the Fort Erie/Buffalo border this property is more than a home; its a lifestyle upgrade. (id:60626)
Royal LePage NRC Realty
40 Rampart Drive
Brampton, Ontario
Located in the prestigious Vales of Castlemore North, this exceptional detached home sits on a rare, pie-shaped lot with professionally landscaped grounds and a private backyard oasis featuring a custom stone fireplace and gazebo. The grand interior welcomes you with soaring cathedral ceilings, an open-to-above foyer, and second-floor balconies overlooking both the entrance and living room, creating an airy, elegant feel. Just off the foyer, a bright flex room with French doors and a chandelier offers the perfect space for a home office, study, or personal retreat. The main floor also features hardwood flooring throughout, a cozy gas fireplace in the family room, and a spacious kitchen with ample prep and storage space. Upstairs, you'll find four large bedrooms, including a primary suite with a walk-in closet and private ensuite, a Jack & Jill 5-piece bathroom shared between the second and third bedrooms, and a fourth bedroom with its own private 4-piece ensuite. The fully finished basement adds exceptional value with a large recreation area, full bathroom, and two additional rooms that can easily be converted into bedrooms with ensuite potential. With garage access to the laundry room, a separate side entrance, and close proximity to top-rated schools, parks, and all major amenities, this home delivers luxury, flexibility, and comfort in one of Brampton's most sought-after communities. (id:60626)
RE/MAX Millennium Real Estate
21 Bold Street
Hamilton, Ontario
Welcome to 21 Bold Street! Historic brownstone end-unit commercial property rarely offered in the highly sought after Durand neighbourhood steps to James Street and Hamilton's Business District. This mixed use gem features just over 5500 square feet of floor space including main floor-office, second floor-office (tenanted for $4000 + HST), lower level- office/retail (tenanted for $1400 + hydro + HST) & third floor- 2 bedroom, 1 bathroom residential (vacant). The current vacant main floor ($3000 projected gross lease) offers 4 spacious offices, 2 powder rooms, a large kitchenette and welcoming boardroom with plenty of natural light. Property features parking for 6 in rear with laneway access off Bold Street. Overall, the main/second floor consists of 10 offices & 3 bathrooms. Lower & third floor tenants pay their own hydro. Lastly, building is equipped with two sets of gas furnaces and central air units ensuring efficient heating & cooling. Great opportunity to operate your new office space with plenty of supplemental income ($82,800 annually) in three AAA tenants! (id:60626)
Revel Realty Inc.
111 2332 Copper Rock Crt
Langford, British Columbia
Discover Copper Rock, a gated 11-unit townhouse exclusive community on Bear Mountain. Designed with transitional style, these homes feature warm finishes & clean lines, offering a modern yet timeless appeal. Thoughtfully curated from the moment you enter w/arched doorways, oak brushed engineered flooring, & oversized windows framing the best part of the home – the view! Impressive kitchen w/two-toned cabinetry, plastered hoodfan, quartz island w/seating + Fisher & Paykel integrated appliances. Retreat to the spacious Primary, offering walk-in closet & ensuite drenched in all the luxuries one would dream of. Ranging from 2572-3312 sq ft, each home features a media room designed for ultimate entertainment while select homes include versatility w dens/offices, loft spaces, & dedicated gyms. Nestled on a private cul-de-sac, Copper Rock provides a perfect retreat w access to Bear Mountain’s exceptional outdoor recreation & amenities, just a 20-min drive to Victoria core. Book your tour now. (id:60626)
Engel & Volkers Vancouver Island
1285 Bayfield Street N
Springwater, Ontario
Located in the thriving municipality of Springwater, 1285 Bayfield Street North presents a prime investment opportunity with the potential to generate over $130,000 in net annual income when fully leased. Situated just minutes from Highway 400 and Bayfield Street, this 1.305-acre property offers excellent visibility and accessibility. Zoned CG General Commercial, it is ideal for a variety of uses including storage, retail, and other commercial operations. The site includes a 4,762 SF commercial building currently owner / Tenant occupied and a residential unit with an existing tenant, providing immediate income or flexibility for future use. Strategically positioned at the intersection of Bayfield Street and Snow Valley Road an area targeted for higher-order retail and employment-generating development under the Midhurst Settlement Area Secondary Plan the property is designated for Commercial/Mixed Use, offering strong short-term cash flow and long-term redevelopment potential. (id:60626)
Century 21 B.j. Roth Realty Ltd.
1448 Woito Station Road
Laurentian Valley, Ontario
Nestled in the sought-after Laurentian Valley, this remarkable 202-acre property combined with a spacious custom 4-bedroom home is an amazing opporutnity for homesteaders and hobbyists or someone looking for a nearby city escape with plenty of privacy! The oversized kitchen and layout make this properrty perfect for hosting. Property is located only 15 minutes from all main shopping and amenities still making it a convenient place to live. The land offers multiple outbuildings and three solid barns, 40 acres of tillable and pastured fields, established pine plantations, a natural spring-fed pond and creek, plus an extensive network of trails suited for snowmobiling, hiking, horseback riding, hunting and more! This property is ripe with many economic opportunities from tree harvesting to farming and potential for severances and further development. Property was formerly used as the entertainment grounds for a music festival with the site and stage still preserved for potential future usage. With so many opportunities this property needs to be seen to be fully appreciated! (id:60626)
Royal LePage Edmonds & Associates

