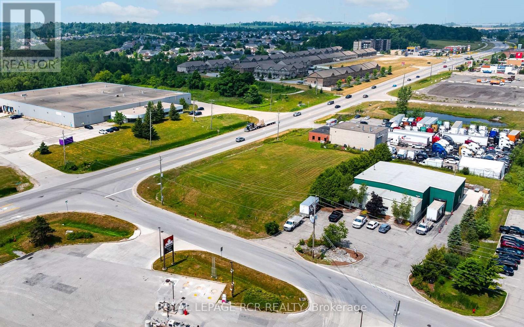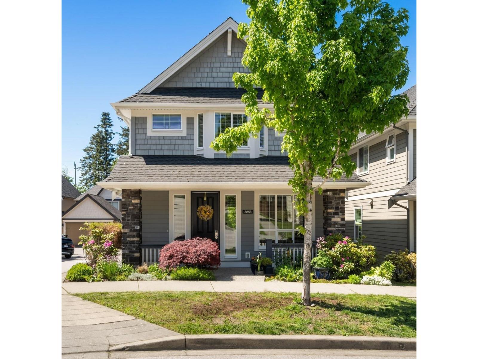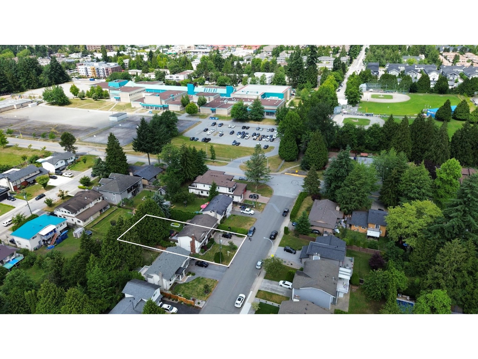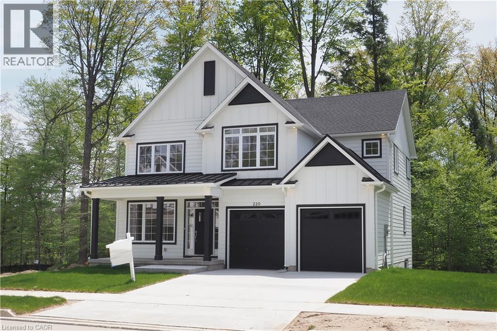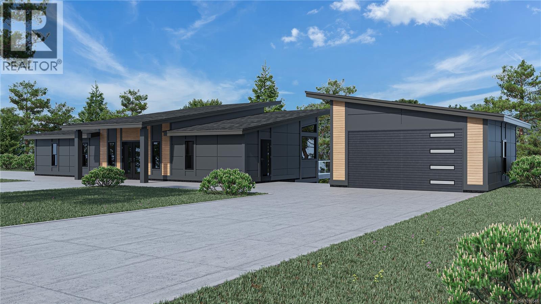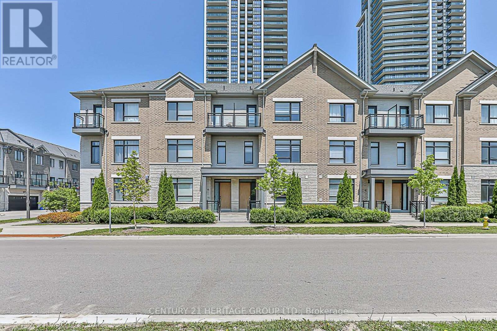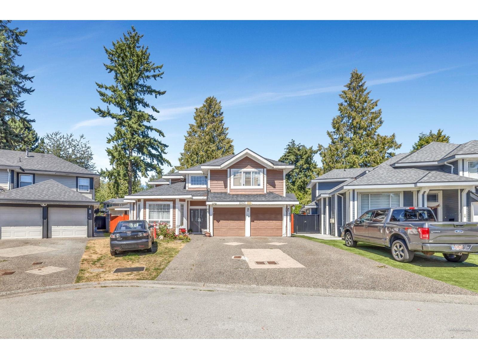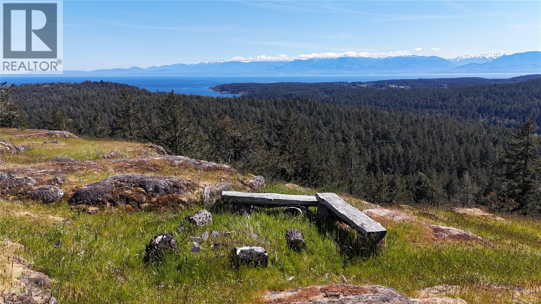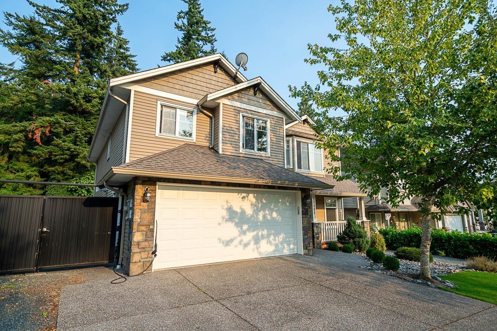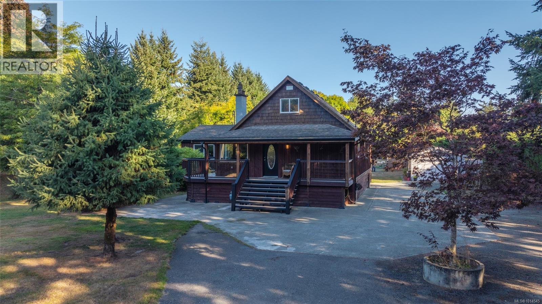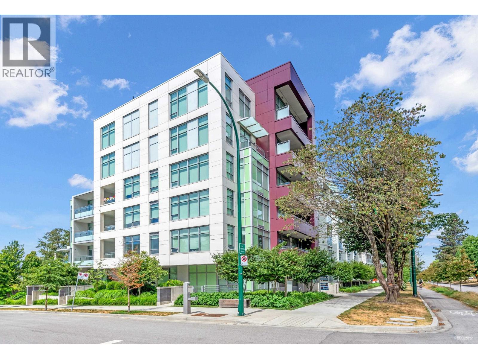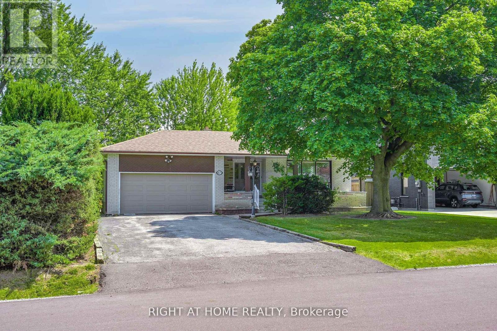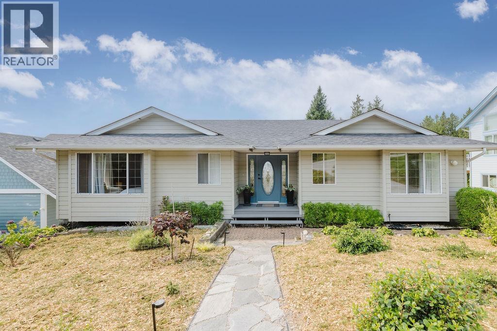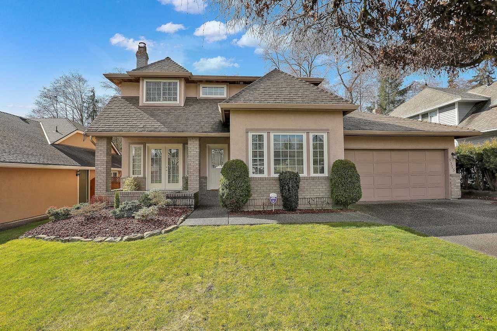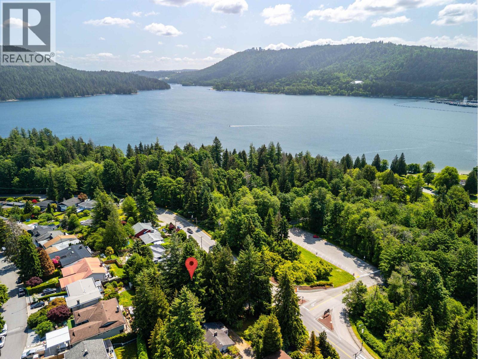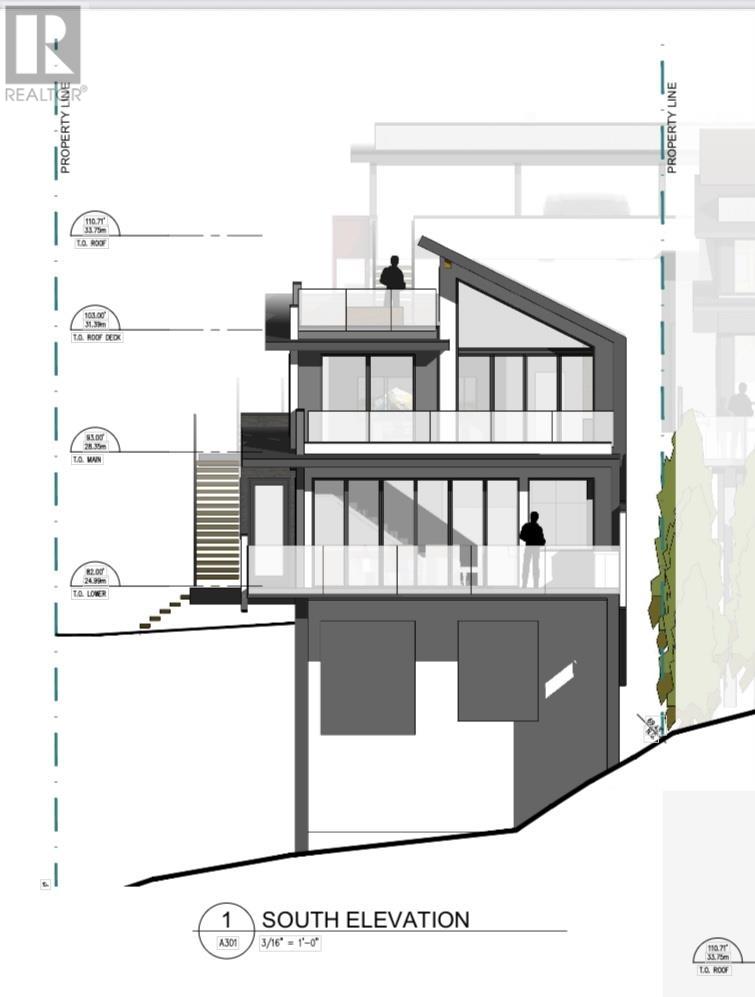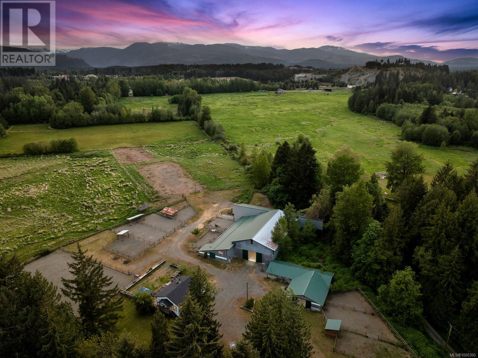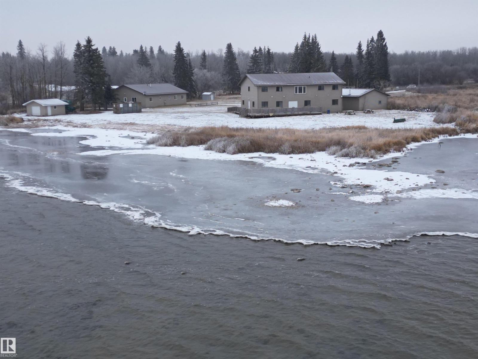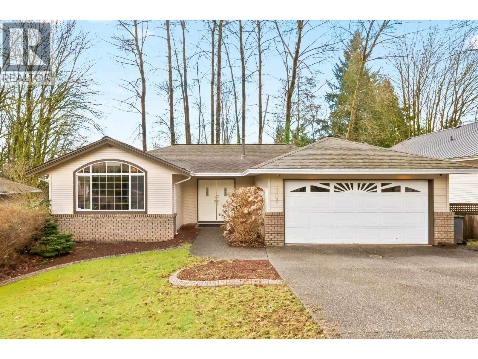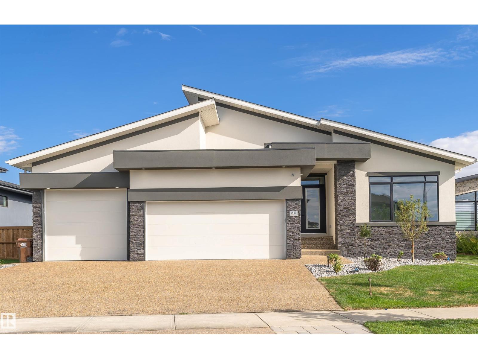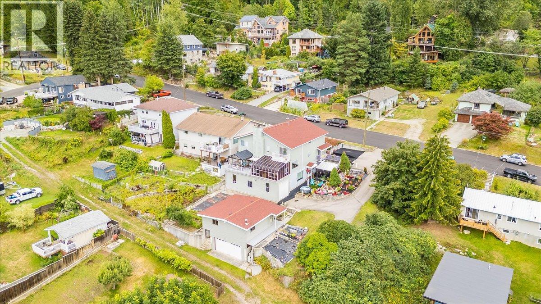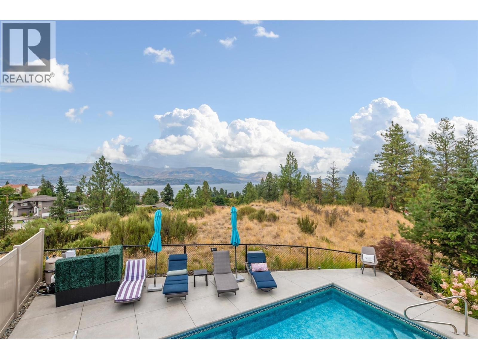495 Richardson Road
Orangeville, Ontario
Seize this opportunity to own a corner lot with unmatched visibility and access from both Riddell Road and Richardson Road. Positioned on the Bypass in the west end of Orangeville, conveniently close to Highway 10, ensuring high traffic and easy accessibility. Whether you are investing or developing, this prime location presents endless potential in a thriving area. (id:60626)
Royal LePage Rcr Realty
2853 160a Street
Surrey, British Columbia
Welcome Home to this bright, spacious & beautifully maintained home, perfectly situated in a central family-perfect neighborhood. The open-concept main floor is flooded with natural light & features hardwood flooring throughout. You will love the beautiful gourmet kitchen with ss appliances & pantry. Generous living and dining areas are perfect for entertaining & everyday living. Step outside to a private oasis - westerly exposed backyard, complete with new low-maintenance composite decking and hot tub. Fully finished basement with 2 bedrooms & separate entry is inlaw perfect and offers endless options. Great location just steps from transit. Morgan Elementary & Grandview Heights Sec. catchments. This is a great home in an amazing location, don't miss it, book your private viewing today! (id:60626)
Sutton Group-West Coast Realty (Surrey/24)
65 Sparta Drive
Brampton, Ontario
Stunning and spacious detached home in Vales of Castlemore. This beautiful 4-bedroom home features 2 large family rooms (one on the main floor and one on the second floor), a separate living room, and a generous 2,801 Sq Ft of above-grade living space. The chef-inspired kitchen boasts brand new stainless steel appliances. The professionally finished legal basement apartment offers 3 bedrooms, a full kitchen, and a separate entrance , perfect for extended family or rental income (1,102 Sq Ft finished). Double Car Garage, 4 Driveway Car Parking's. Close to top-rated schools, transit, parks, and amenitiesthis is the perfect family home with few minutes ride to highways 427, 410, 407. (id:60626)
RE/MAX Gold Realty Inc.
9781 154 Street
Surrey, British Columbia
Spacious and well-kept 7-bedroom, 4-bathroom home situated on a large 8,000+ sq ft rectangular lot in a prime Guildford location. Just outside the Fleetwood Community Plan and near the proposed SkyTrain station, this property offers excellent access to Hwy 1, 152 St, and 96 Ave. Enjoy being minutes from parks, walking trails, Guildford Mall, major grocery stores, and schools of all levels. A great opportunity for families or investors looking for comfort, convenience, and long-term value. (id:60626)
Sutton Group-Alliance R.e.s.
220 Jeffrey Place
Kitchener, Ontario
Hard to find 4 bedroom home on a 73 foot wide treed lot ( backs onto conservation area)in a private cul-de-sac! Welcome to The Enclave at Jeffrey Place by the award-winning The Ironstone Building Company Inc. This private Country Hills cul-de-sac location offers executive homes on stunning treed lots and modern /functional design. The Somerset offers 9' on main floor, oak staircase to the second floor, ceramic tile in the foyer, kitchen, laundry and baths, engineered hardwood in the family room, dining room, carpet in bedrooms, hard surface kitchen and bath countertop (1st/2nd floor). Master bedroom with W/I closet/luxury 5 pc bath with tilled glass shower and enclosed toilet. The open concept kitchen offers plenty of cabinets( soft close),island with a breakfast bar. Hard surface driveway (concrete) /200 amp service, central air. An absolute must-see! This house is ready to move in . (id:60626)
RE/MAX Twin City Realty Inc.
Sl 7 Pinot Pl
Duncan, British Columbia
Your dream residence? This captivating level entry home offers 3-bedroom, and 4-baths plus a separate one bedroom one bathroom suite. The expansive open concept living space, where each bedroom boasts its own ensuite is positioned on a scenic 2-acre lot, enjoy panoramic views of lush vineyards and Cowichan Bay. Crafting a serene backdrop for your future haven. Municipal water and a paved road provide convenient access, making your vision of tranquil luxury easily attainable. Embrace a remarkable lifestyle and immerse yourself in the natural beauty of Mount Prevost's hiking trails, just steps from your doorstep. (id:60626)
RE/MAX Island Properties (Du)
12 Active Road
Markham, Ontario
Beautiful Luxury Townhouse facing the Park In high demand commerce valley community. With $200k luxury upgrades! Over 2500 Sq. Ft. of living space. Large kitchen with a breakfast area and w/o to a large terrace with gas BBQ line. 9' Smooth Ceilings, crown moulding and Pot Lights throughout. Master Bedroom with a 3 pc Ensuite walk out to a balcony overlooking the park. Upgraded family room on ground floor can be converted to a bedroom with a 3 Pc Bathroom. Smart Home Systems & Home Security Cameras at the Garage/Back Door. Convenience location closing to shopping, restaurants, banks, and public transit at door steps. Easy access to Hwy 404/407. (id:60626)
Century 21 Heritage Group Ltd.
6045 131 Street
Surrey, British Columbia
Well-maintained 5-bedroom, 4-bathroom home in the desirable West Newton neighbourhood on a spacious 6,000+ sq ft lot. Functional main floor layout with bright living and dining areas, a cozy family room, and a kitchen that opens to a private backyard. Includes a 1-bedroom separate side suite, perfect as a mortgage helper. Walking distance to West Newton Community Park: ideal for strolls, cricket matches, and a great play area for kids. Conveniently located near schools, shopping, transit, and Highway 10. Book your private showing today. (id:60626)
Ypa Your Property Agent
830 Montreul Hts
Metchosin, British Columbia
Proudly presenting 830 Montreul Heights, the one and only remaining view lot in this private 7 lot estate like gated subdivision. This 10 acre lot is one of a kind with beautiful mountain and ocean views including both the Juan De Fuca straight & Olympic Mountains south and glimpses of the Sooke harbour West. Close to the Galloping Goose and swimming and Matheson Lake. Only 20 minutes to Langford and 40 minutes to down town Victoria. Don't miss this one of a kind opportunity to build your dream home. (id:60626)
RE/MAX Camosun
27680 Signal Court
Abbotsford, British Columbia
Beautiful home in Aberdeen. This home features a 2 storey home with 6 bedrooms and 4 bathrooms. Large 7200 sqft lot, with parking space for RV or work trailer. Entertain on spacious deck and enjoy outdoor living in large private backyard. 2 Bedroom Legal suite with separate entrance. Gas fireplace, gas stove top for the main house as well as the basement. Convenient location and minutes away from schools, shopping and transportation. (id:60626)
Planet Group Realty Inc.
7236 Zinnia Place
Mississauga, Ontario
Stunning Fully Upgraded Corner Lot in Sought-After Meadowvale Village! Welcome to this rarely available corner lot gem, boasting over $300,000 in top-to-bottom premium upgrades-including a finished basement! This beautifully maintained home features modern finishes throughout, Showcasing exceptional pride of ownership. This home offers two master bedrooms, including a large luxurious 5-piece ensuite with a Separate glass Shower and Soaker tub. The modern eat-in kitchen features premium finishes and a walkout to a backyard patio with gazebo-perfect for entertaining. A bright and Spacious main floor den is ideal as a home office or additional bedroom. Bathrooms are Sleek and upgraded with illuminated mirrors. Enjoy direct garage access plus a brand-new driveway and garage doors. The finished basement includes a rough-in kitchen, an upgraded 3-piede bath, partially heated ceramic flooring, and a gym that can double as a third bedroom. The home is centrally located, close to parks, Schools, highways, Shopping, libraries, and more. Recent updates include Furnace & A/C (2022) and Roof(2017).BONUS: Outdoor Space includes a Second patio along the side of the house, offering additional room to relax or entertain. This is a must-See property with incredible value, unbeatable location, and move-in ready. Don't miss your chance to own this one-of-a-kind home in Meadowvale Village! (id:60626)
RE/MAX Experts
2993 River Rd
Chemainus, British Columbia
Welcome to your private country retreat! This beautifully maintained 3 bedroom, 2 bathroom home set on 3.33 acres of peaceful countryside, just minutes from Chemainus. This private retreat is fully fenced with cross-fencing, ideal for hobby farming or pets. Relax in the backyard pool, soak in the covered hot tub, or stroll to the serene pond area. Multiple outbuildings provide space for chickens, storage, or gardening, along with a detached garage. Established garden beds, mature fruit trees, and berry bushes make farm-to-table living a reality. With the perfect blend of rural charm and modern comfort, this property offers exceptional space and privacy close to town. Measurements approx.; verify if important. (id:60626)
Exp Realty (Na)
303 5077 Cambie Street
Vancouver, British Columbia
Experience the ultimate in Cambie Corridor living at 35 Park West! Spacious 3-Bed + Den | 2-Bath | 1,188 Sq. Ft. with no wasted space! Enjoy a balcony + private terrace with city views. The open-concept layout boasts soaring ceilings, a gourmet kitchen with Corian counters, marble backsplash, Gaggenau appliances, and Kohler fixtures, plus engineered hardwood floors throughout. Luxurious bathrooms include oversized tiles and marble accents. Building amenities include a fitness facility, office space, and an amenity room. Steps from Elizabeth Park and Oakridge Centre, this home offers convenience and recreation. Includes 2 parking stalls and 1 storage unit. Don´t miss this Cambie Corridor gem! Schedule your private viewing today! (id:60626)
Sutton Group-West Coast Realty
67 Netherford Road
Vaughan, Ontario
Welcome to this rare opportunity in the heart of Maple's charming 3-bedroom, 2-bathroom bungalow nestled on the most coveted street in the entire community. Set on a premium 61 x 145 ft lot, this immaculately maintained home is surrounded by mature trees and lush landscaping, offering peace, privacy, and timeless curb appeal. Located in one of Maple's most sought-after neighborhoods, this property is surrounded by luxury custom homes and is ideal for redevelopment or a full-scale renovation. Whether you envision updating the current home or building your dream estate from the ground up, the possibilities are endless. Option for a vendor rent back. This mature area is known for its generous lot sizes, quiet tree-lined streets, and strong community feel, making it a magnet for buyers seeking long-term value. Pride of ownership is evident throughout the home, which has been lovingly cared for and preserved over the years. Rarely do lots of this size and location come to market, especially on such a prestigious street. This is your chance to plant roots or invest in a high-demand area undergoing rapid transformation. Don't miss this incredible opportunity to create your vision in one of Maple's finest pockets. (id:60626)
Right At Home Realty
341 Harry Road
Gibsons, British Columbia
Experience coastal living at its finest in this beautifully updated 5-bedroom, 4-bathroom home with an expansive deck to relax and enjoy the ocean views. Step inside to a bright, modern interior that has been thoughtfully refreshed. The whole main floor has been fully updated with a new kitchen, new high end stainless appliances, hardwood flooring, two new bathrooms, interior paint and more. The lower level offers incredible flexibility - a self-contained 2-bedroom suite perfect for guests, extended family, or rental income or use the space as part of the full 5-bedroom home. With so many options, the possibilities are endless. With a new roof in January 2025, new plumbing, upgraded electrical and a fully renovated main floor you can move right in and start enjoying coastal living. (id:60626)
RE/MAX City Realty
8375 148b Street
Surrey, British Columbia
Prestigious Shaughnessy Estates, this beaut. 2-story home is a perfect blend of timeless elegance and modern upgrades! From the moment you step inside, you'll feel the warmth and charm of this inviting space. Gourmet Kitchen renovated in 2020, this chef's dream kitchen features high-end Jenn-Air appl, sleek quartz countertops, custom cabinetry, a stylish tile backsplash. The bright and airy eating area, opens onto an expansive west-facing backyard a private oasis with mature landscaping, creek & greenspace. Sunken family rm. w/cozy gas f/p and striking brick surround ideal for movie nights or relaxed gatherings. Spacious living rm. w/french doors leading to the front patio. Elegant dining rm. w/bay window. Primary bdrm.w/walk-in closet and a spa-inspired 4-piece ensuite plus 2 more bdrms. (id:60626)
Homelife Benchmark Titus Realty
4150 Dollarton Highway
North Vancouver, British Columbia
This fantastic land parcel offers a lot size of 11,926 square feet & endless untapped potential with RES3 zoning. Built in 1947, the original 2-bedroom/1-bathroom home with partial basement offers 1,477 square feet of interior space & is set back from the road, nestled amongst the trees & shielded from noise. Enjoy privacy & peace, with the convenience of easy access to shops, services, amenities, & excellent schools (Sherwood Park Elementary catchment & Seycove Secondary catchment). This prime location is metres from the beach, trails, & playground at Cates Park & close to the Village of Deep Cove, Ron Andrews Community Recreation Centre, Mount Seymour Ski Hill, multiple golf courses, & world-class hiking & mountain biking trails. (id:60626)
Macdonald Realty
316 Sasamat Lane
North Vancouver, British Columbia
This is the one! Incredible WATERFRONT lot with DIRECT ROAD ACCESS. Plans ready to go for a gorgeous West Coast Modern Home, already reviewed with an Award Winning Builder and ready for you to make it a reality! Stunning Contemporary Design thoughtfully uses the windows, vaulted ceilings and skylights to capture the exquisite views, light and nature all around. Each floor is wrapped with extensive decks for perfect for relaxing and entertaining. The attached 2-car garage adds convenience, making this a perfect blend of style, functionality, and tranquility. All consultants & reports already done & accepted by DNV (geotech, architectural, driveway design, arborist, etc.) as complete for the Development Permit which is in process. To fully understand the plans and new lane design - please call for appt. VIDEO LINK https://shorturl.at/Pn35e DO NOT WALK PROPERTY WITHOUT APPT (id:60626)
Oakwyn Realty Ltd.
3155 Grant Rd
Courtenay, British Columbia
Welcome to your dream rural retreat! This breathtaking 13-acre property offers panoramic mountain views, unforgettable sunsets, and endless possibilities for living, working, and relaxing in one of Vancouver Island's most sought-after regions. Nestled in a tranquil and private setting, this versatile acreage is fully fenced and ready for a variety of uses—whether you're envisioning a productive agricultural operation, an agri-tourism destination, a hobby farm, or simply a serene escape from city life. The charming 2-bedroom farmhouse is full of rustic character and comfort, perfectly positioned to take in the sweeping views of the surrounding mountains and skies. Step outside to explore the impressive infrastructure: over 15,000 sq.ft. of outbuildings, including a substantial indoor riding arena. These facilities offer exceptional flexibility—ideal for equestrian pursuits, large-scale events, heavy equipment storage, dog boarding/agility training, or other creative ventures. Located just minutes from the outdoor recreation haven of the Village of Cumberland and the full services of the City of Courtenay, this property provides the perfect blend of peaceful rural living with convenient access to modern amenities. (id:60626)
RE/MAX Ocean Pacific Realty (Cx)
#220 3510 Ste. Anne
Rural Lac Ste. Anne County, Alberta
WATERFRONT. This unique Property has 3.15 Acres on the Shore of Lac St Anne. 2 Titles, 2 Buildings each set up with Multiple Bedrooms, Large Kitchen facilities, Laundry Room, Large Family Room, and plenty of space. Utilized as a Retreat Centre this property has plenty of Options- From a Retreat Centre to possibly a Campground area or a Large shared Lake Property. The 2 Story Building has 8 Beds, 2 Large Multiple bathrooms, Ensuites in a couple rooms as well as Storage, Office Space and a Large Family Room/Living Space. The Second Build also has 5 Bedrooms, Storage Space, Living Area as well as Eating Area. There is a Arial Obstacle Course as well as plenty of out door space for games or Campers. The 28 X 33 Garage is Heated and Insulated and the Boathouse (18 X20) has a Cement Floor and Newer. Beds, Appliances ,Newer Toilets and Hot Water on Demand, Lots of potential with pretty much move in ready. (id:60626)
RE/MAX Real Estate
3302 Robson Drive
Coquitlam, British Columbia
Welcome to 3302 Robson Dr - A rare gem in Coquitlam´s desirable Hockaday neighbourhood! This beautifully maintained 5 bed, 3 bath home offers the perfect blend of comfort, convenience & endless potential. Situated on a 6,182 sq.ft lot, this property feat. a versatile layout with a lower level that´s perfect for a suite conversion- ideal for generating rental income or accommodating extended family. Step outside to your private, covered sundeck & take in the tranquil views. The fully fenced backyard offers ultimate privacy, creating the perfect space for outdoor entertaining, gardening, or simply unwinding in your very own hot tub. Located just minutes from Coquitlam Centre, Lafarge Lake, SkyTrain & top-rated schools, this home places you within steps of everything the city has to offer. (id:60626)
Royal LePage West Real Estate Services
20 Easton Cl
St. Albert, Alberta
Cream of the crop! Newest Bungalow in the prestigious Erin Ridge boasts over 5000 sq ft of living space! Custom luxury finishes, 24X48 ceramic tile, SS staircase w/glass, 14' ceilings, European-style kitchens & a spice kitchen, LED lighting, Built-in appliances, upgraded plumbing fixtures & in-floor heating. Chef's dream kitchen loaded with w/stunning black cabinets, exotic quartz tops, a vast waterfall island & a large breakfast nook with a luxury bar. Owner’s suite boasts a spa-like ensuite w/ H & Hs sinks, a standalone tub, a custom steam shower, a large walk-in closet w/organizers, and an enclosed e-toilet. Cozy living rm boasts an astonishing feature wall & a sleek fireplace, two good-sized beds, & a full bath completes this level. FF basement features a REC rm, two beds with a J & J bath, a party bar, a loaded private gym, a home theatre & full bath. Acrylic stucco exterior, heated 3-car garage, landscaped yard & a roofed deck & fireplace to enjoy! Looking for a wow factor home? This is it! (id:60626)
Maxwell Polaris
801 Houston Street
Nelson, British Columbia
Nestled in the heart of Nelson, BC, this stunning 7-bedroom, 4-bathroom home offers over 5,000 sqft of comforting living space with breathtaking lake and mountain views. Perfectly blending modern elegance with timeless charm, this solid-built residence boasts 2x6 walls, a brand-new roof, and recently renovated bathrooms, ensuring both durability and contemporary comfort. The main level features a bright and open dining and kitchen area, ideal for hosting gatherings, with seamless flow into expansive living and family rooms. A fully enclosed sunroom bathes in natural light, offering panoramic views of Nelson’s serene landscape. Step outside to the spacious balcony, equipped for entertaining and soaking in the stunning vistas. Upstairs, 5 bedrooms provide ample space and tranquility, with the master suite stealing the show. It includes a private balcony and an ensuite bathroom, creating a peaceful retreat. The home also features an additional full kitchen and pantry room, perfect for extended family or guests. A charming 1-bedroom suite with an updated bathroom and separate entrance offers versatility for rental income or guests. The newly paved driveway leads to an attached garage with RV parking, while a detached workshop and double garage below present potential for a secondary home. The flat garden beds, tranquil outdoor sitting area with a water feature, hot tub space, and extra storage complete this idyllic property, blending functionality with natural beauty. (id:60626)
Fair Realty (Nelson)
514 Quartz Crescent Unit# 6
Kelowna, British Columbia
LOCATION, LOCATION – Upper Mission 4-Bedroom with Pool & Lake Views. Stunning 4-bedroom, 3-bathroom home in highly sought-after Upper Mission offering panoramic lake and city views from nearly every room. Bright, open layout with spacious living area, large windows, and a gourmet kitchen featuring granite countertops, generous island, and butler’s pantry with second fridge. Primary suite includes a walk-in shower; three additional bedrooms plus den provide ample space for family or work-from-home. Walkout basement with expansive windows, soundproofed ceilings, and open design ideal for entertaining, games, or media space. Outdoor living at its finest with saltwater pool, secluded hot tub, covered balcony with awning, and fully fenced low-maintenance yard with artificial turf — perfect for pets and kids. Enjoy ultimate privacy with a property behind that is not suitable for subdivision. Located on a quiet, private 6-home street, just minutes to top-rated schools, parks, trails, wineries, and the new shopping centre (Save-On-Foods, Shoppers, Starbucks). Extras include water in strata fee ($200/month), dual-zone HVAC, wide plank engineered hardwood, and quality finishes throughout. A rare opportunity to own a view property in one of Kelowna’s most desirable neighbourhoods. (id:60626)
RE/MAX Kelowna

