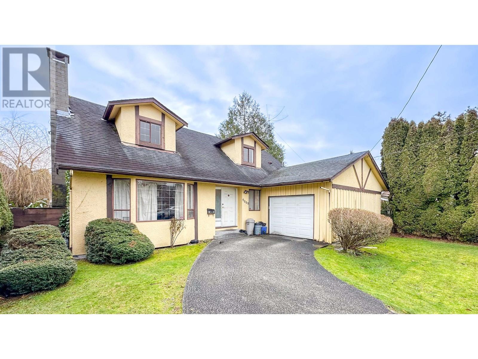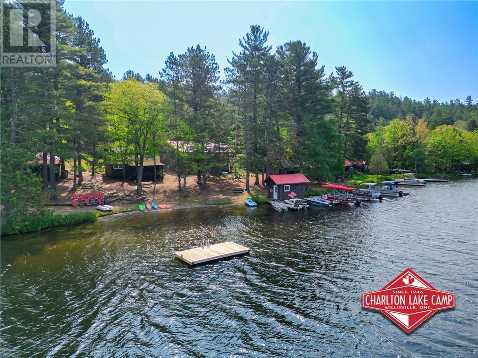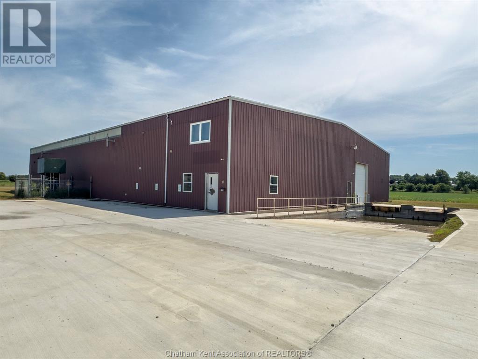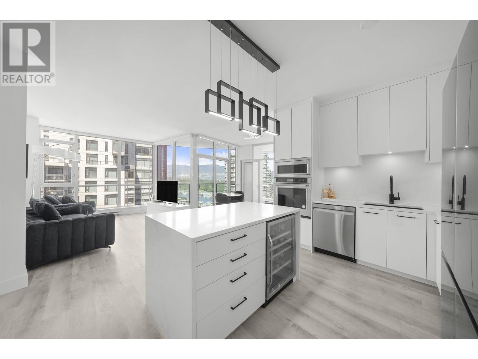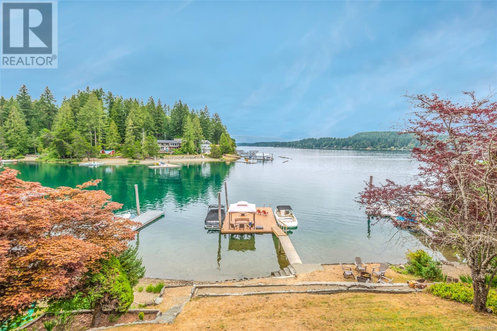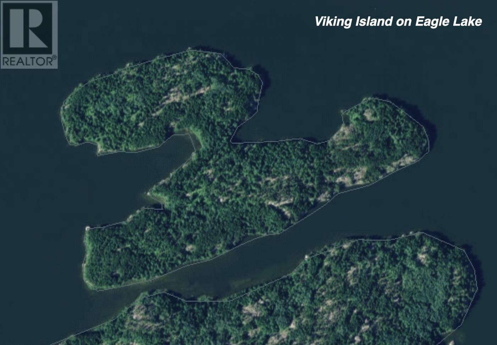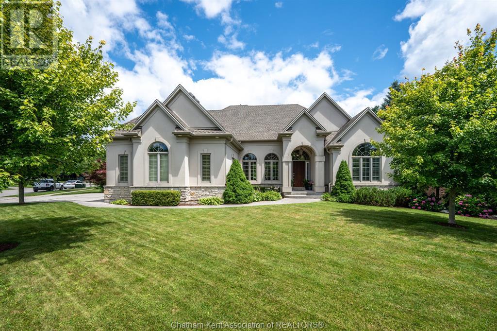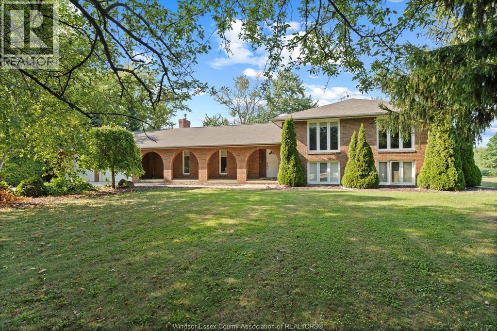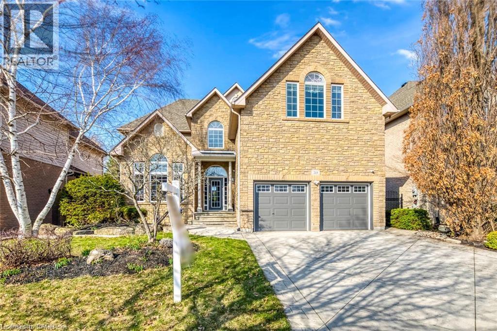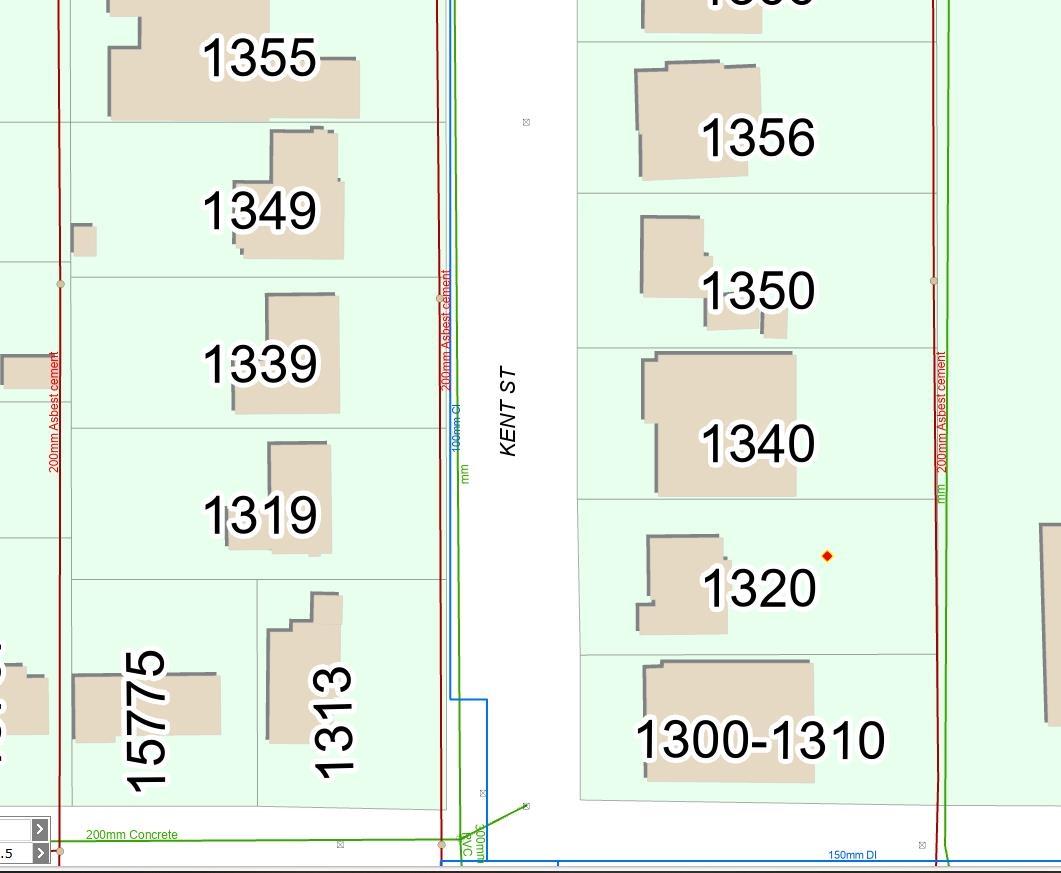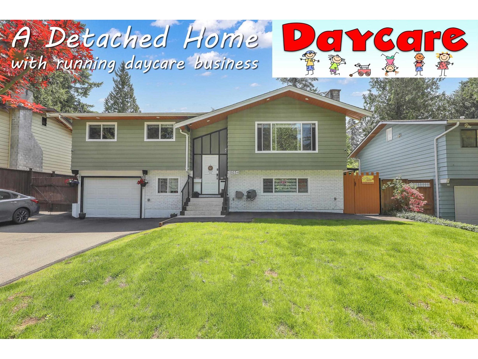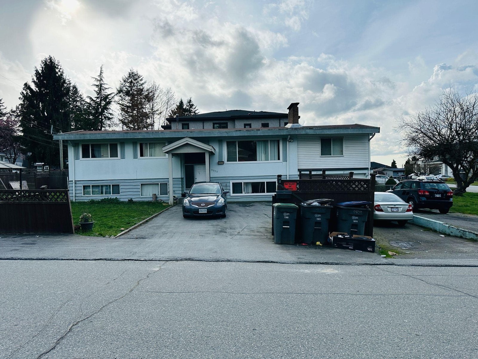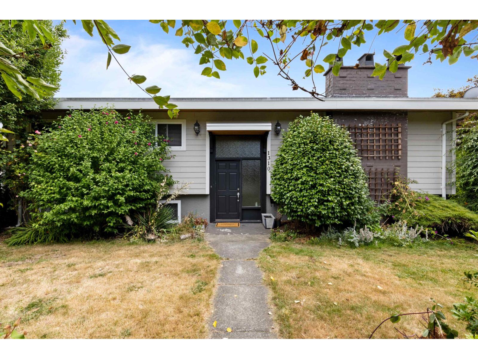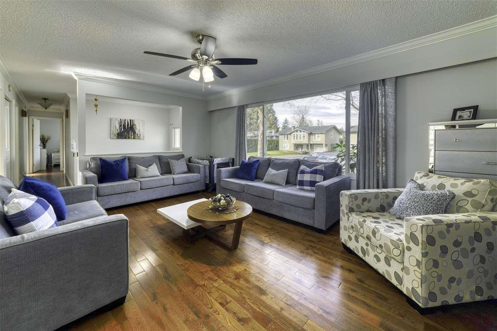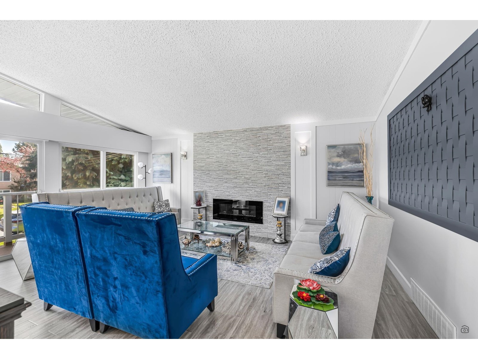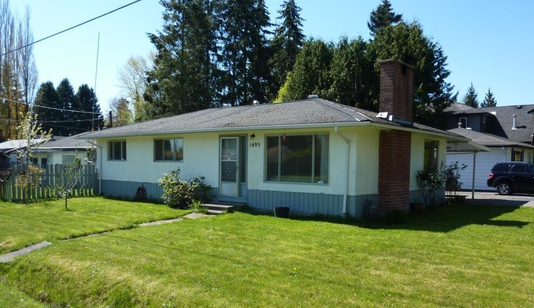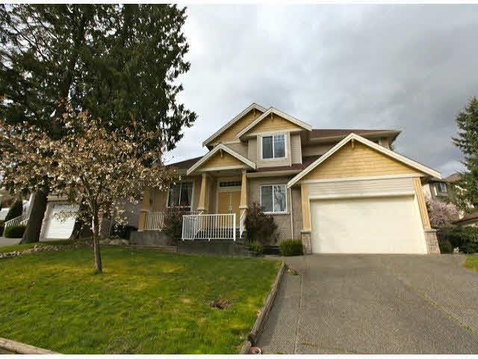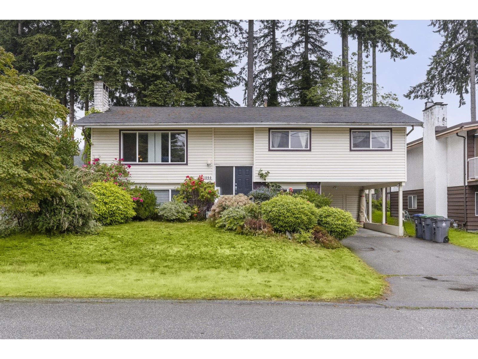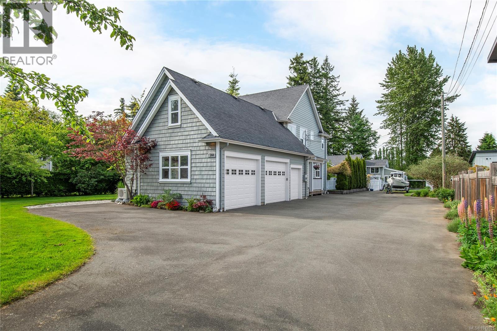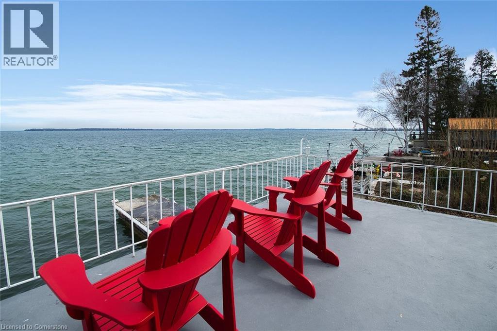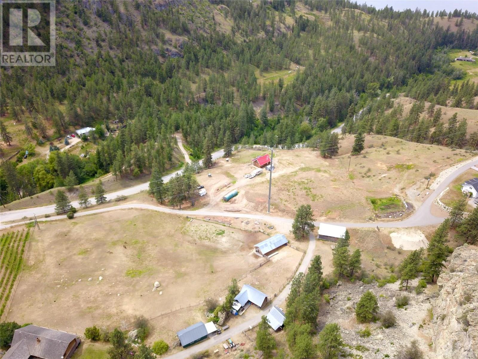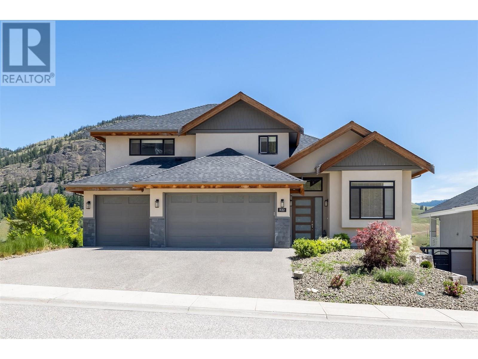9660 Francis Road
Richmond, British Columbia
Excellent opportunity for a large rectangular lot, south facing backyard, 60 x 110 rectangular lot on quiet side of Francis Road between No. 3 and No. 4 Road. This home is centrally located with parks and schools minutes away. Good holding potential land value for future development of this area. (id:60626)
Sutton Group Seafair Realty
1086 Lake Street
Willisville, Ontario
Welcome to Charlton Lake Camp, a Unique Northern Ontario Investment Opportunity. Nestled in the iconic LaCloche Mountain Range, this remarkable property spans about 36 acres and features 12 charming lakeside cottages plus a spacious three-bedroom, one and a half bathroom home with an office and greeting area—ideal for owners, managers, guests, or even a private family compound. Recent thoughtful updates ensure modern comfort throughout. Guests arrive at a convenient parking area and enjoy a scenic one-minute boat ride to the camp aboard the newly refurbished “Marge the Barge” pontoon. Enjoy outstanding fishing on Charlton, Frood, and Cranberry Lakes—three interconnected lakes teeming with bass, pike, and more. The property offers a full fleet of watercraft, including kayaks, canoes, pedal boats, pontoon boats, and aluminum boats. Scenic walking trails wind through lush wilderness. The camp also features a well-appointed workshop, guest amenities, a communal fire pit with firewood, hammocks, and pet-friendly options. Charlton Lake is an access point to Killarney Provincial Park, with nearby canoe routes to Grace Lake and Nellie Lake, both renowned for their crystal-clear waters and breathtaking landscapes. This region was famously explored and painted by members of the Group of Seven, whose works were inspired by the rugged beauty and unique light of the LaCloche area. Celebrated for excellent reviews, established guest base, and loyal repeat business, this turnkey operation is ready for new owners. With recent upgrades, a strong business foundation, and convenient access via Willisville and Espanola, it offers a rare opportunity—whether you’re seeking a peaceful escape from the city or a thriving investment. Your dream retreat awaits! (id:60626)
Royal LePage North Heritage Realty
34 Story Street
Blenheim, Ontario
14,000 square foot building in Blenheim's industrial park with General Industrial zoning. 1.73 acre lot. Quick access to Highway 401. The main clear span area has a max width of 98 feet and a max depth of 119 feet, totalling approximately 10,700 square feet with a max height of 22'9"". 23' wide loading dock, two 12'x14' foot overhead doors. Large indoor storage area with a 2nd floor mezzanine. Reception area, 2nd floor office and conference rooms, break room with a kitchen, 3 bathrooms. 88'x70' concrete parking area. 2 overhead gas furnaces. 600 volt hydro. Updated LED lighting in the main area. The building is located at the west end of the lot, providing a large outdoor storage space to the east of the building. Call now for more information or to arrange a viewing. (id:60626)
Royal LePage Peifer Realty(Blen) Brokerage
2201 1189 Melville Street
Vancouver, British Columbia
Located in the heart of Coal Harbour, this stunning 2-bedroom + den residence offers breathtaking views and over $150,000 in top-tier renovations. Move-in ready and meticulously updated, this home features an ideal layout with bedrooms on opposite sides for enhanced privacy, plus in-suite storage, two parking stalls, and a storage locker. This is one of The Melville´s most desirable and efficiently designed floorplans-perfect for both everyday living and entertaining. Enjoy unparalleled amenities including 24-hour concierge service and a spectacular rooftop oasis with a pool, hot tub, gym, sauna, and BBQ area-all while taking in the iconic views of Vancouver. With an unbeatable walkscore, you'll find everything you need just steps from your door. This is more than a home-it´s a lifestyle. Come experience it in person to truly appreciate all it has to offer! (id:60626)
Macdonald Realty
10135 Klitsa Dr
Port Alberni, British Columbia
Discover your lakeside sanctuary with this stunning Sproat Lake waterfront home on .41 acre. The open-concept design features vaulted wooden ceilings and exposed beams, creating a warm and inviting atmosphere. Skylights bathe the space in natural light including the kitchen with butcher block countertops and breakfast bar. Cozy up by the fireplace in the living room while enjoying breathtaking views of the serene lake and surrounding mountains. French doors lead to a spacious deck with glass front railings, offering unobstructed views and a perfect spot for relaxation and entertaining. The terraced yard gently slopes down to a pebble beach and private dock, ideal for a cool swim, kayak or wakeboard. With ample parking space, including RV parking, this property offers convenience and flexibility. INCLUDED in the sale price is all furnishings in the home & the 5th wheel. Embrace lakeside living at its finest with this exceptional home. All measurements are approximate; verify if important. (id:60626)
RE/MAX Professionals - Dave Koszegi Group
1 Viking Island
Eagle Lake, Ontario
New Listing. Viking Island – is a 35-acre Private Island Retreat located on the Southwest side of Eagle Lake in the Heart of Ontario’s Sunset Country. Enjoy the natural rugged beauty that Northwestern Ontario has to offer. The fishery on Eagle Lake is unsurpassed, with Walleye, Trophy Muskie, Lake Trout, Northern Pike and Small Mouth Bass and the surrounding forests are a Hunters paradise. One of the standout features of Viking Island is its protected location. The southwest shore and nearby islands are Crown lands and provincial park protection, guaranteeing that your views and the natural surroundings will remain untouched by future development. Additionally, owning the mineral rights adds an extra value to your investment. The property includes a main cottage and 2 bunkies with a sauna at the dock, perfect for the large family or group. Viking Island is accessible by boat or floatplane, adding to the adventure. Inquire today about this unique property! (id:60626)
RE/MAX First Choice Realty Ltd.
1465 Shore Road
London, Ontario
Welcome to executive living in the heart of Hunt Club West, nestled within the prestigious River Bend enclave. This stunning 2+4 bedroom, 2.5+2 bathroom home offers unparalleled convenience with easy access to the London Hunt and Country Club, excellent schools, the trendy West 5, and the scenic Kains Woods Trail.This spacious walk-out residence is designed to meet all your family's needs. High ceilings and natural light floods the main floor, highlighting the open-concept dining, living, and kitchen area.Perfect for hosting, a built-in bar area with a wine fridge enhances your entertaining capabilities. The main floor boasts a luxurious primary bedroom featuring an ensuite bathroom and a sizable walk-in closet. Additionally, a second bedroom, bathroom, office, and well-appointed laundry suite offer main floor living convenience.The fully finished basement extends your living space with walk-out access from the entertainment area to a beautifully landscaped backyard. (id:60626)
Match Realty Inc.
2878 County Rd 20
Essex, Ontario
Situated in one of the most desirable areas of Essex County, this 13 acre private oasis is nestled between Pleasant Valley and the shores of Lake Erie with plenty of places to enjoy nature including Cedar Creek Provincial Park, Cedar Beach and the property backs onto the Chrysler Greenway w/an abundance of wildlife in the immediate area, yet only 25 minutes to Windsor. Spacious brick to roof 2200 sq ft (plus 1550 sq ft bsmt ) tri level built by Gulf Custom Homes featuring 3+2 bdrms and 2 full baths, recent updates include kitchen, roof, Central Air and a huge 40 x 64 insulated outbuilding w/14 foot ceiling, cement floors, hydro and two large bay doors. Also features a 36 x 38 barn and over ten systematically tiled acres of mostly sandy loam soil. This property also offers 727 feet of frontage for excellent privacy. Too many extras to list including 400A service and a wide range of Agricultural uses such as a Winery. Contact listing agents for more info. (id:60626)
Realty One Group Iconic Brokerage
224 Summeridge Drive
Vaughan, Ontario
Most desirable Thornhill Woods location. Discover this stunning residence featuring a rarefour-bedroom plus one office layout on the second floor. The main floor boasts soaring 9-footceilings and premium hardwood flooring throughout. Enjoy the tranquility of a private backyard withan interlocking patio, surrounded by lush trees. Located near top-ranking schools: Thornhill WoodsPublic School, St. Theresa's Catholic High School, Hodan Nalayeh HS (French), and Stephen Lewis HS. (id:60626)
Century 21 Heritage Group Ltd.
39 Thoroughbred Boulevard
Ancaster, Ontario
Welcome to 39 Thoroughbred Blvd – a custom-built luxury estate in Ancaster’s prestigious Meadowlands community, backing onto greenspace for rare privacy and serenity. With over 6,700 sq ft of living space, this home is ideal for large or multi-generational families seeking both elegance and function. The main floor features a spacious in-law suite with ensuite privilege — perfect for elderly parents or guests — along with formal living and dining rooms, a cozy fireplace, and soaring 12-ft ceilings in the kitchen and family room. Upstairs offers five additional generously sized bedrooms, including two Jack & Jill bathrooms and a luxurious primary suite with vaulted ceiling, walk-in closet, and spa-like 5-pc ensuite — totaling six bedrooms above grade. The finished basement adds over 2,000 sq ft with a separate entrance to the garage, a new 3-pc bathroom, oversized storage rooms, and open space with potential for a gym, home theatre, or additional bedrooms — the possibilities are endless. Professionally landscaped and surrounded by mature evergreens, the backyard offers tranquil greenspace views. Dual furnaces, A/C units, and hot water tanks ensure year-round comfort. Just minutes to Costco, Meadowlands Power Centre, top schools, parks, and highway access — this is a rare opportunity to own an exceptional home with space, privacy, and flexibility for every generation. (id:60626)
RE/MAX Escarpment Realty Inc.
1320 Kent Street
White Rock, British Columbia
Exceptional 10,364 sq. ft. lot in prime White Rock with RS-1 SSMUH zoning, allowing up to 4 dwellings. An outstanding redevelopment site-build a luxury home, explore multi-unit potential, or hold as an investment. The existing 1970s rancher with basement is well maintained, featuring 3 bedrooms, 1.5 baths, original hardwood floors, plus a 4th bedroom down. A spacious unfinished basement offers great potential, while the large private yard and sunny deck provide outdoor living space. Located just five blocks from the beach with easy access to Hwy 99, King George Blvd, and shopping. Rarely do properties with this size, zoning, and location become available-don't miss this opportunity. (id:60626)
Coldwell Banker Executives Realty
19654 47 Avenue
Langley, British Columbia
Central location, meticulously maintained 4 Bed, 3 Bath, a den and spacious rec room-perfectly suited for family living. Thoughtfully upgraded and move-in ready, this features: two new kitchens updated bathrooms, quartz countertops, a stylish backsplash, and flooring. New windows (energy efficient).Exterior highlights include new roof, large covered deck, aluminum railings, awnings, and a leveled, tree-free backyard designed for low-maintenance. A newly paved asphalt driveway offers ample space for your RV/boat. Upgrades include a new high-efficiency furnace, tankless on-demand hot water, central air conditioning. BONUS: PROPERTY INCLUDES A LICENSED, RUNNING DAYCARE BUSINESS. GREAT OPPORTUNITY TO LIVE AND EARN EASY TO SHOW. MOTIVATED SELLER (id:60626)
Saba Realty Ltd.
9939 119a Street
Surrey, British Columbia
. (id:60626)
Century 21 Coastal Realty Ltd.
1310 Parker Street
White Rock, British Columbia
Sought-after East Beach location! This spacious 5-bedroom home sits on a quiet street just minutes to the beach, Peace Arch Elementary, and Earl Marriott Secondary. Large 7,200 sq ft corner lot with a 31'×15'5? detached tandem garage/workshop-fully lit, heated, and equipped with 220 V, plus ample parking for an RV or boat. Enjoy Mt. Baker views in a family-friendly setting. An excellent opportunity to invest, Renovate, or build, with flexible zoning that may allow for a duplex or other small-scale multi-unit housing (buyer to confirm with City) (id:60626)
Angell
8998 Queen Mary Boulevard
Surrey, British Columbia
Beautifully Maintained 7-Bedroom Home on a Rectangular 7,300+ Sqft Lot - Perfect for Investors or Extended Families! This spacious 7-bedroom home offers a bright and functional layout with two mortgage helpers, making it an excellent opportunity for rental income or multi-generational living. Both basement kitchens were updated in 2023, along with the addition of air conditioning for year-round comfort. There is also an option to convert the 1-bedroom basement suite into a 2-bedroom suite for added flexibility. Situated in a highly convenient location, just minutes from schools, parks, shopping centers, and public transportation. A fantastic investment in a desirable neighborhood-don't miss out! Schedule your viewing today! (id:60626)
Planet Group Realty Inc.
11862 Gilmour Crescent
Delta, British Columbia
Don't miss this beautifully updated 7-bedroom family home in prime North Delta! Featuring 4 bedrooms plus a bright 2-bedroom basement suite-ideal mortgage helper. Enjoy the large, open living area with gas fireplace, a modern kitchen with maple cabinets & stainless steel appliances, and a spacious family room leading to a massive backyard deck. Huge yard perfect for kids and gatherings. Double garage with extra parking for 6 cars. Updated windows, lighting, and finishes throughout. Walking distance to Jarvis Elementary, parks, and transit. A spacious, turn-key home in a desirable neighborhood! (id:60626)
Century 21 Coastal Realty Ltd.
11108 Greenwood Drive
Mission, British Columbia
Exclusive Artisan Log Home on 4.5 Acres! This beautifully renovated log home, with $100K in upgrades, offers a grand living room with a floor-to-ceiling rock fireplace and a chef's kitchen featuring a gas stove, oversized island, and granite countertops. The primary bedroom includes a 2-piece ensuite (roughed-in for a tub), ample storage, and an 815 sq. ft. sundeck. A flex space off the bedroom is perfect for a home office or reading nook. Downstairs, you'll find two spacious bedrooms and a rec/theatre room. The property also features a triple garage, fenced backyard, and a large workshop with a work pit, mezzanine, and 600-amp power. Don't miss this rare opportunity-book your viewing today! (id:60626)
RE/MAX Magnolia
1495 164 Street
Surrey, British Columbia
Attention Builders, Investors and Developers, solid 3 bedroom home on close to 7500 sq ft. lot with lane access and extra detached garage/workshop. This charming property is located in King George Corridor Plan, presents a rare opportunity for Savvy investors and developers alike interested in a land assembly. Situated conveniently across from townhouse site by a reputable developer. Development Potential for Multifamily. Please check with the City. (id:60626)
Jovi Realty Inc.
16711 57a Avenue
Surrey, British Columbia
Welcome to this charming 2-level beautifully home has been well maintained and offers a lovely traditional layout - high ceilings, crown mouldings, beautiful laminate flooring. Kitchen is a chefs dream with shaker cabinets, SS appliances, eating nook and opens to the family room. Off the kitchen is the fenced back yard and charming back patio - perfect for summer BBQ's and all the kids and pets! It has1 bedroom side suite! Upstairs is FOUR large bedrooms! The master is tastefully decorated, includes a charming window seat, and walk in closet! Walking distance to amazing schools, parks and minutes to shopping and golf! (id:60626)
Century 21 Coastal Realty Ltd.
5898 124 Street
Surrey, British Columbia
RA ZONING calls for DUPLEX with accessory units (buyer/buyers agent to confirm with City of Surrey). Great starter home/investment property located in Panorama Ridge on a 7,800sqft lot with a bonus mortgage helper. The main level features spacious living and dining areas, functional kitchen, 3 spacious bedrooms and 2 bathrooms. The lower level contains a great mortgage helper. Located in desirable Panorama Ridge, this home is walking distance to great schools, transit, Boundary Park and is within minutes of the highway and shops. (id:60626)
Exp Realty Of Canada
288 Twillingate Rd
Campbell River, British Columbia
Welcome to 288 Twillingate Road—an extraordinary and rare opportunity to own a unique, multi-dwelling property nestled in the desirable Willow Point area of Campbell River. Set on a private and beautifully landscaped 0.7-acre lot, this property offers the perfect blend of luxurious comfort, income potential, and proximity to some of the best natural amenities the area has to offer. Just a short stroll to the beach and Willow Creek nature trails. The main home features a chef’s kitchen complete with a five-burner gas stove, pot filler, and a large central island ideal for entertaining. Soaring nine-foot ceilings and interior transoms throughout the main floor enhance the spacious and light-filled atmosphere. Step outside to enjoy a cup of tea on the charming wrap-around deck or unwind in the private hot tub under the stars. Upstairs, you’ll find three generous bedrooms and a beautifully appointed main bathroom. Also upstairs is the primary suite, which is a luxurious retreat with a spa-like ensuite and a large walk-in closet. Above the garage is a spacious bonus room complete with its own bathroom and a small kitchenette, offering fantastic flexibility for guests, extended family, or media room. The second home on the property is absolutely adorable and has been fully renovated, including updated electrical and a gas boiler for on-demand hot water, and efficient in-floor hot water radiant heating. It’s perfect for multi-generational living, guest accommodation, or generating rental income. The property itself is a gardener’s dream, with a variety of mature fruit trees including apple, pear, plum, and fig, as well as a greenhouse for year-round growing. There’s plenty of parking space for your boat or RV, making it easy to embrace the laid-back island lifestyle. Properties like this don’t come along often in Willow Point—offering space, privacy, and exceptional flexibility in a prime location. Don’t miss your chance to make this unique property your own. (id:60626)
Oakwyn Realty Ltd. (Na)
629 Lakelands Avenue
Innisfil, Ontario
The ultimate waterfront property offers stunning morning sunrise views, 50 feet of lake frontage, a boathouse with marine rails, private concrete dock, privacy gate from the road, and access to the blossoming Innisfil Beach park with its 68 acres of parkland and public sandy beach. Just 1 hour from Toronto, Innisfil offers a cozier community feeling with great amenities and industry within, including a DMZ Innisfil Startup Incubator! Make the most of the property by spending quality time with family by the lake, enjoying boat rides past the islands, and swimming from your private dock. Relax and warm up with time spent in the sauna! Find that AirBnB rental demand is healthy from visitors looking for a taste of the lifestyle. Offering 3 bedrooms, gas fireplace, furnace from 2021, great room with lake views, and covered back porch, this property is easy to enjoy year round. Home to a 159-foot lot, this property has ample yard space and room for multiple sheds, a detached garage with kids' bunkhouse, and storage cubby for paddles and kayaks. Amongst some phenomenal properties, this location on this street is as good as it gets in Innisfil. Great potential for buyers looking to redevelop, as you can see when you drive down this street. Ready for you to be on the lake this summer, schedule a viewing of this rare waterfront offering, today! (id:60626)
Victoria Park Real Estate Ltd.
3655 Mclean Creek Road
Okanagan Falls, British Columbia
Welcome to over 20 acres of incredible farmland in the heart of Okanagan Falls. This unique property offers a blend of agricultural opportunity, income potential, and stunning natural beauty. Set within the Agricultural Land Reserve (ALR), the land includes 2 acres of planted vineyard, 2 additional irrigated acres ready for planting, and nearly an acre of mature orchard trees featuring cherries, apples, apricots, plums, peaches, and walnuts. The remainder of the property includes open pasture—ideal for horses or livestock—and is supported by two productive wells. The main residence is a charming 3-bedroom, 1-bathroom log home with large windows that capture sweeping views of the lake, valley, and surrounding mountains. A wraparound deck and attached carport make it the perfect place to relax and take in the scenery. A secondary, newer home has been tastefully constructed, offering 2 bedrooms, 2 bathrooms, large windows, and solar panels that feed back into the grid to help offset electrical costs. Outbuildings include a fully equipped butcher shop with two walk-in coolers, a smokehouse, and a summer kitchen, as well as a horse barn, hay shed, bunkhouse, two additional shop-style structures with covered parking, and a unique wine cellar built into the earth. This one-of-a-kind property offers endless potential for farming, winemaking, or multi-generational living—just minutes from the amenities of Okanagan Falls and a short drive to Penticton. (id:60626)
Exp Realty
1122 Stockley Street
Kelowna, British Columbia
Discover the pinnacle of refined living in this exquisite 4,284 sq ft, 6-bedroom, 5-bathroom estate on 0.45 acre land, where every detail has been meticulously crafted to perfection. Built by Dream Sky Homes in 2017, this masterpiece boasts an expansive open-concept design that seamlessly blends sophistication and comfort, featuring a gourmet chef’s kitchen with a massive quartz island, dual full-size refrigerators, and a 5-burner gas stove, mountain view BBQ deck, ideal for entertaining on a grand scale. Indulge in the sumptuous master retreat with a spa-inspired ensuite, or host unforgettable gatherings in the private media room and gym. Soak in breathtaking views from the generous covered deck, while a separate-entry self-contained Legal Suite offers flexible living or as mortgage helper. Car enthusiasts will delight in the triple-car garage, plus a dedicated lower-level bay for your prized toys on the side of the home. Situated on a serene no-thru road, this home offers a flat, pool-sized yard and unparalleled proximity to world-class golf, UBCO, top schools, and 30 minutes to Big White Ski Resort. Elevate your lifestyle in this show-stopping home where luxury truly meets possibility. (id:60626)
Oakwyn Realty Okanagan-Letnick Estates

