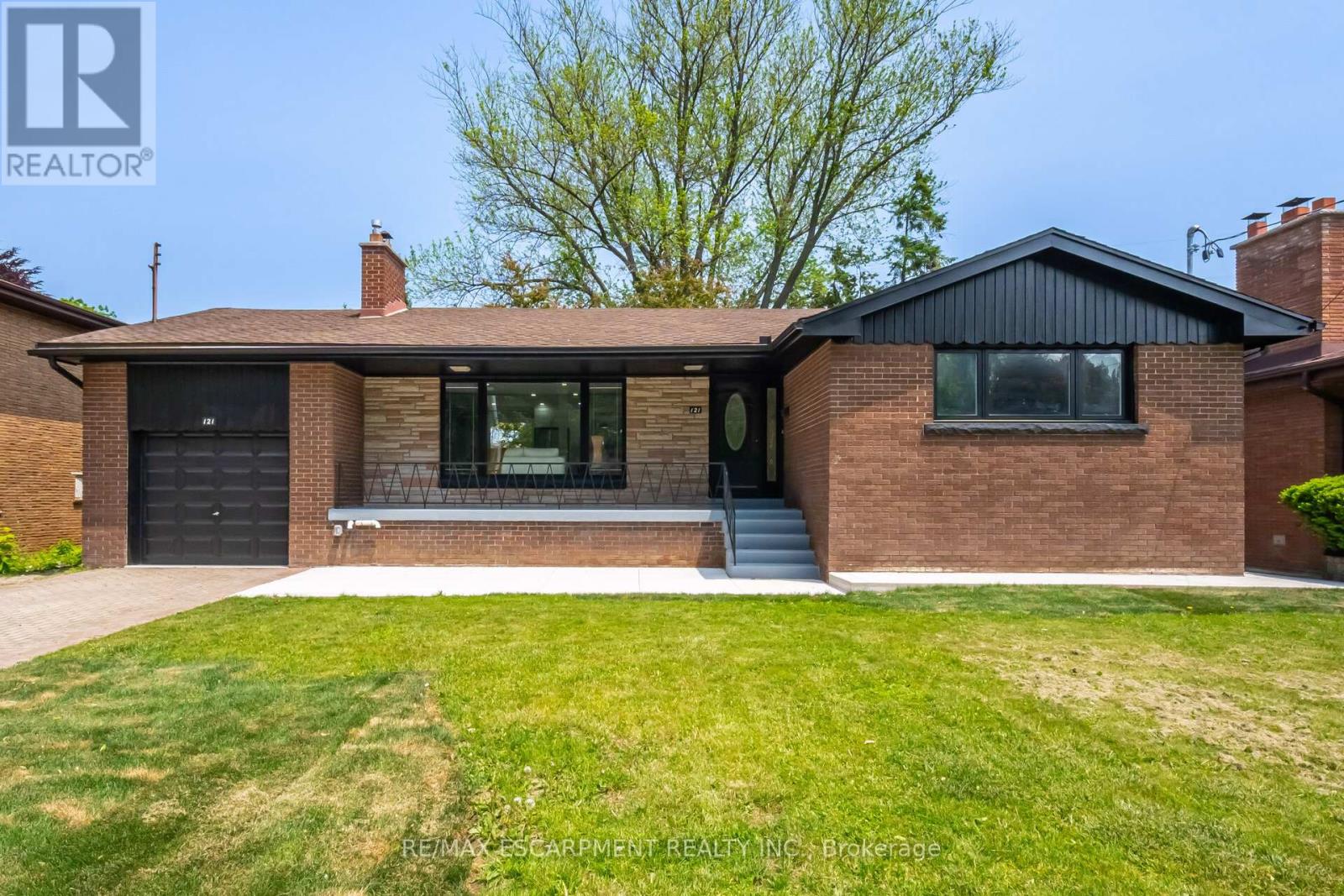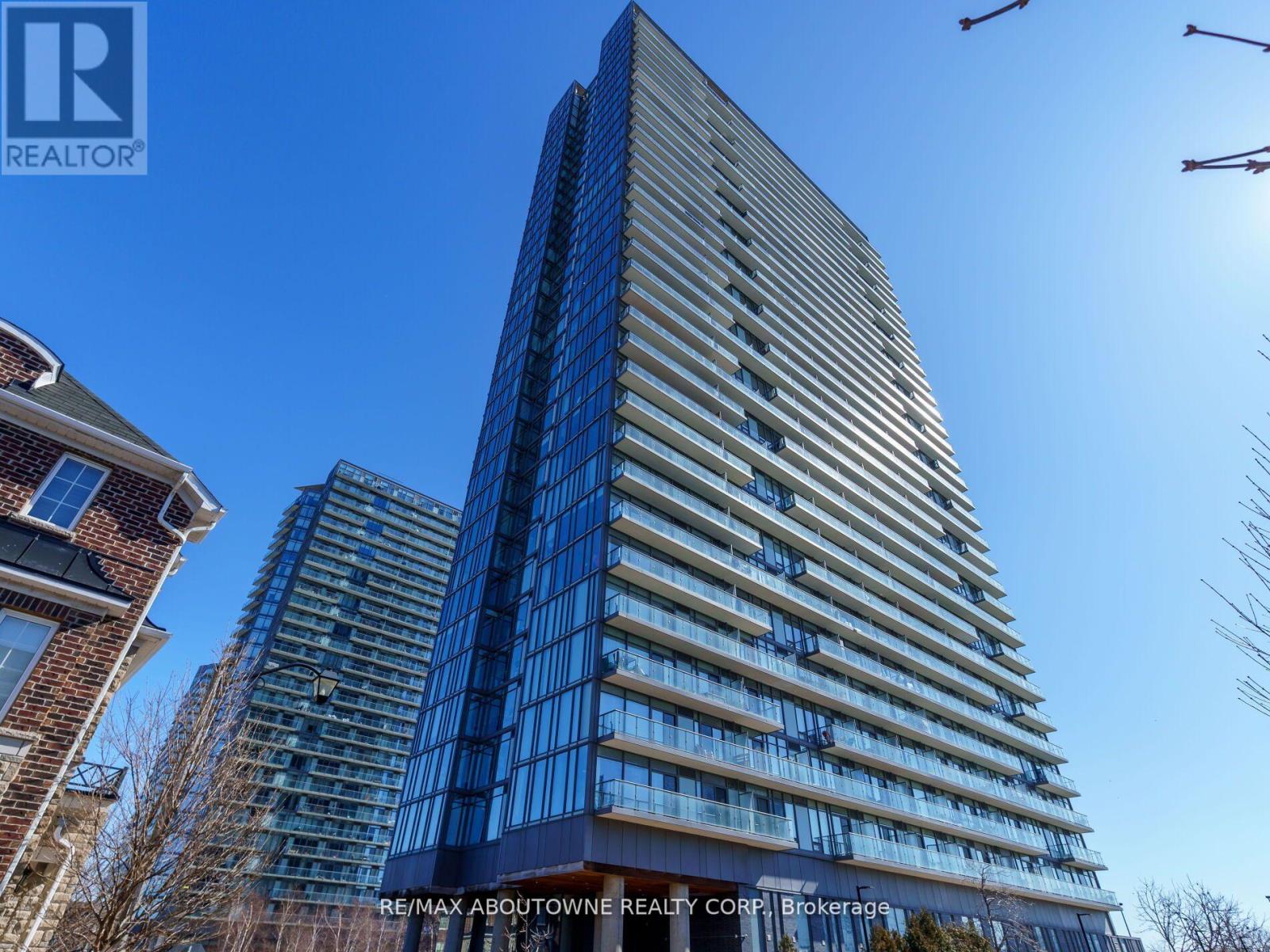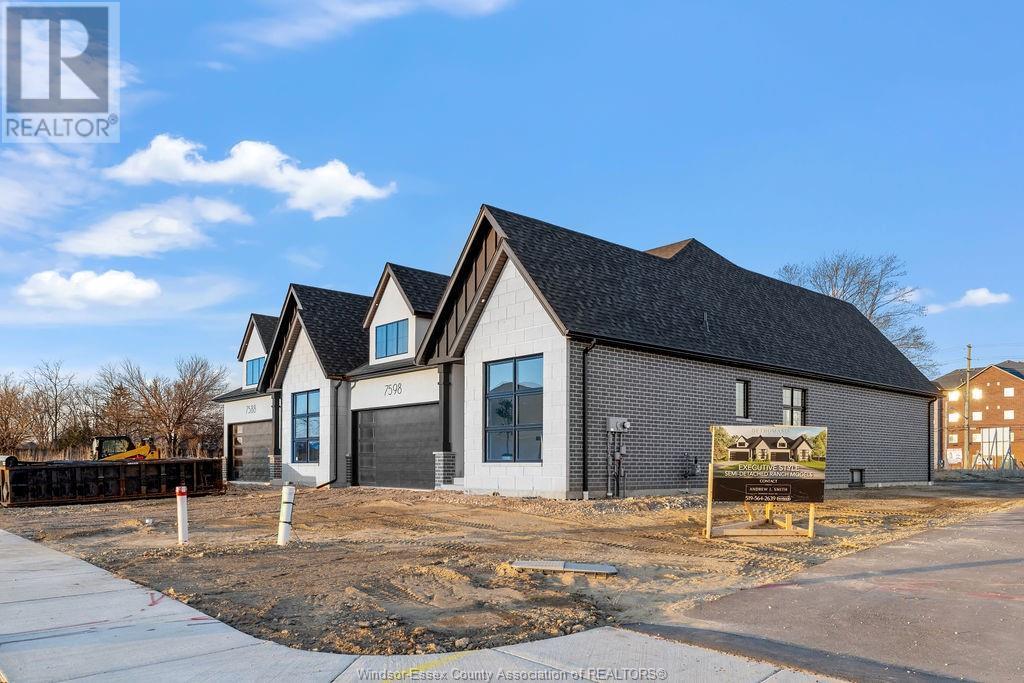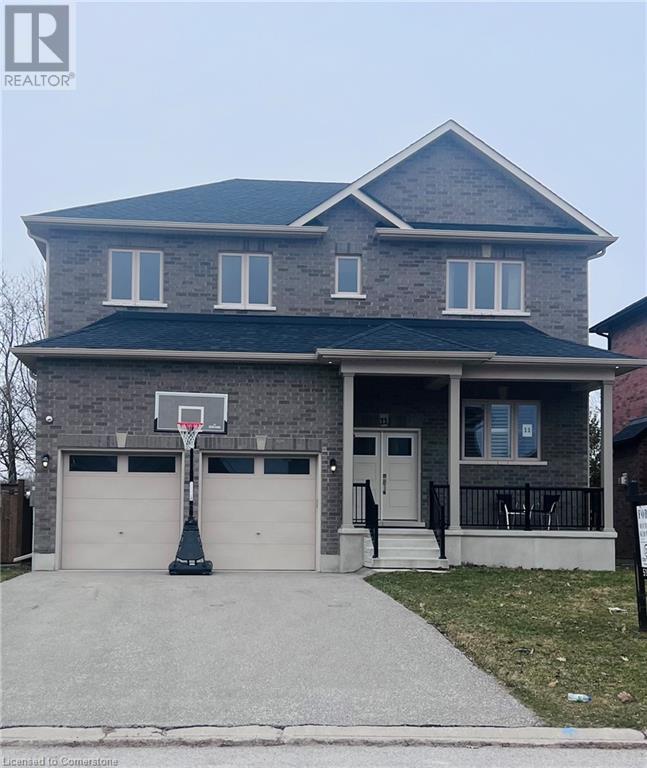39 Osler Street
Ottawa, Ontario
Welcome to the Mapleton a detached 4-bedroom, 3.5-bathroom home. Enjoy an open-concept den just off the foyer, a sunken mudroom off the garage, and a separate dining room connected by a pantry to the oversized kitchen. The second floor features a large family room with tall windows, a generous primary bedroom, and second-floor laundry. Finished basement rec room. Brookline is the perfect pairing of peace of mind and progress. Offering a wealth of parks and pathways in a new, modern community neighbouring one of Canada's most progressive economic epicenters. The property's prime location provides easy access to schools, parks, shopping centers, and major transportation routes. Don't miss this opportunity to own a modern masterpiece in a desirable neighbourhood. February 5th 2026 occupancy. (id:60626)
Royal LePage Team Realty
121 Lower Horning Road
Hamilton, Ontario
This beautifully renovated legal duplex offers outstanding value and versatility in one of Hamilton's most sought-after locations. The main floor boasts a spacious layout with 3 generous bedrooms and 1.5 baths, featuring a modern designer vanity. The bright, fully finished legal basement suite includes 3 additional bedrooms, 2 full bathrooms, a separate entrance, and its own **dedicated laundry**perfect for extended family or as a high-income rental unit.Recent upgrades include: Two separate 100 AMP electrical panels, 1-inch upgraded water line, Brand-new stainless steel appliances. Located on a quiet, family-friendly street with stunning escarpment views, this home is just minutes from the highway, McMaster University, and McMaster Hospital. Whether you're looking for a forever home or a smart investment opportunity, this property checks all the boxes. (id:60626)
RE/MAX Escarpment Realty Inc.
121 Lower Horning Road
Hamilton, Ontario
This beautifully renovated legal duplex offers outstanding value and versatility in one of Hamilton's most sought-after locations. The main floor boasts a spacious layout with 3 generous bedrooms and 1.5 baths, featuring a modern designer vanity. The bright, fully finished legal basement suite includes 3 additional bedrooms, 2 full bathrooms, a separate entrance, and its own **dedicated laundry**—perfect for extended family or as a high-income rental unit.Recent upgrades include: Two separate 100 AMP electrical panels, 1-inch upgraded water line, Brand-new stainless steel appliances. Located on a quiet, family-friendly street with stunning escarpment views, this home is just minutes from the highway, McMaster University, and McMaster Hospital. Whether you're looking for a forever home or a smart investment opportunity, this property checks all the boxes. **Don't miss out!** (id:60626)
RE/MAX Escarpment Realty Inc.
107 Hartford Road Nw
Calgary, Alberta
Welcome to this brand-new executive home over 2800 square feet developed living space located on a calm street with large trees in the desirable community of Highwood. This house must be viewed in person to truly appreciate the design and the attention to detail. The beautiful exterior features a combination of stone, smartboard, and Hardie siding, which creates a striking first impression. Upon entering, you’ll find a convenient bench backed with a stylish feature wall and a large closet for ample storage.The spacious dining area flows seamlessly into the large, paint-grade quartz top kitchen, which boasts a long waterfall island. The kitchen is equipped with built-in stainless steel KitchenAid appliances, including a 36” gas cooktop, built-in oven and low-profile microwave, silent dishwasher, and fridge with exterior water and ice dispenser. Having a dedicated quartz top work/study desk on the main floor is a great touch for those who work or study from home. The actual spacious living area includes a tiled feature wall with an over 4-foot electric fireplace and a sliding door to the patio, perfect for summer BBQs and outdoor entertaining. The mud room offers a bench and ample storage space. The main floor ceilings are an impressive 10 feet high and feature modern lighting fixtures. The upper floor offers a beautiful chandelier in the staircase and a 9-foot-high ceiling. The primary bedroom offers an ensuite bathroom finished with gorgeous tiles which include a customed shower, freestanding oval bathtub, floating double sink vanity, and a large walk-in closet equipped with a sun tunnel to bring natural light in. The upper floor also includes two additional good-sized bedrooms, each with their own walk-in closets—a rare feature in similar properties. A 3-piece bathroom and a good-sized laundry area with a sink complete the upper level.The basement features 9-foot ceilings and large windows. This bright basement includes a master sized bedroom with a huge walk -in closet, a 3-piece bathroom, a spacious recreational room to hold indoor parties, and a fabulous wet bar. This home is built with fine planning and equipped with various rough ins, including central air conditioning, security cameras and sensors, built-in speakers, central vacuum, projector setup, and hydronic heat for the basement flooring. The master plan was designed with modern conveniences in mind and gives you the option to choose your best finishing products to complete the rough ins (if required).There is also a detached finished insulated double garage with back lane access. This home will come to you fully landscaped. Centrally located in Highwood, this home offers quick access to McKnight Blvd, Deerfoot Trail, downtown Calgary, schools, and numerous amenities. (id:60626)
Prep Realty
2702 - 105 The Queensway
Toronto, Ontario
***STUNNING PANORAMIC LAKE VIEWS*** Gorgeous 2+1 bed, 2 bath waterfront condo with clear captivating lake & city views. Very bright. 9'ceilings throughout. hardwood floors. Open concept floor plan. Floor-to-ceiling windows. Spacious living & dining rooms overlooking the water. Master bedroom with ensuite bath. Well-sized second bedroom and a den, perfect for home office. Great building amenities such as 24 hour concierge, gym, indoor pool, outdoor pool, party room, tennis court, movie theatre, guest suites and more. Amazing location! Steps to the lake and High Park. Close proximity to public transit and all local amenities. Minutes way from Toronto's most popular spots such as Bloor West Village, The Junction, West Village & King West! 2 Underground parking spots and 1 storage locker included. Some pictures have been virtually staged. (id:60626)
RE/MAX Aboutowne Realty Corp.
804 South Coast Drive
Haldimand, Ontario
Welcome to Your Dream Home! Nestled in the charming lakeside community of Peacock Point, 804 South Coast Dr is a brand new build that blends luxury, comfort, and modern design. This stunning, full-brick home offers 2,055 square feet of meticulously crafted living space, along with a massive 1,205 square foot triple-car garage featuring impressive 12-foot ceilings-perfect for all your storage and workshop needs. Step inside to discover high-end vinyl flooring throughout and an inviting open-concept layout with 9-foot ceilings. The chef's kitchen is a showstopper, featuring a 12-foot island with gorgeous quartz countertops, a matching quartz backsplash, and a large, thoughtfully designed pantry to keep small appliances tucked away and your kitchen clutter-free. The primary suite offers a spa-like escape with a luxurious 6-foot soaker tub, a rainfall shower, and a spacious walk-in closet. The two additional bedrooms share a beautifully designed Jack and Jill bathroom, each with its own walk-in closet, providing both privacy and convenience. The home features 2.5 bathrooms in total, and the efficient natural gas furnace with a heat pump ensures comfort year-round. Enjoy high-speed fibre optic internet with speeds up to 2 TB, perfect for working from home or streaming your favourite shows. The basement is high, dry, and ready for your personal touch-imagine the possibilities of creating additional living space, a home gym, or a cozy retreat. Step outside to a large, covered porch that offers the perfect spot for relaxing or entertaining. Final touches like grading, fresh grass, front stairs, top up of gravel on driveway, and railings are set to be completed this spring, enhancing the home's curb appeal. Don't miss the opportunity to make this exceptional home yours. (id:60626)
RE/MAX Escarpment Realty Inc.
3218 Woodrush Dr
Duncan, British Columbia
Welcome to 3218 Woodrush Drive in the sought-after community of The Properties—one of Duncan’s most desirable neighborhoods. This well-designed home is just steps from a new playground, Maple Bay Elementary, and scenic hiking trails. Built for modern living, it features solar panels, A/C, and meets Step 3 BC Energy Code. Inside, enjoy 11’ ceilings, a custom feature wall with built-in cabinetry, and a bright, open-concept layout. The kitchen is finished with a quartz backsplash and high end cabinets with under-cabinet lighting, offering a clean and modern feel. The spacious primary bedroom includes a walk-in closet and a well-appointed ensuite. Downstairs, a roughed-in kitchen provides potential for an in-law suite, mortgage helper, or extended living space. A gas BBQ hook-up adds convenience for outdoor gatherings. With flexible space and energy-efficient features, this move-in ready home offers lasting value—and new mortgage rules may mean 20% down is no longer required. Contact Brock direct for more information or to book a showing! (id:60626)
Pemberton Holmes Ltd. - Oak Bay
1137 41 Street Sw
Calgary, Alberta
Located on a quiet street in the established community of Rosscarrock, brand new this 3+1 bedroom home has been built with great care & quality, offering over 2000 sq ft of developed living space plus a legal 1 bedroom basement suite. The open, airy main level presents wide plank hardwood floors & 10’ ceilings, showcasing a front dining area accentuated by a lovely feature wall & kitchen that’s tastefully finished with quartz counter tops, large island/eating bar, plenty of storage space & stainless steel appliance package. The living room is anchored by a feature fireplace surrounded by built-ins. A convenient mudroom & 2 piece powder room complete the main level. The second level hosts 3 bedrooms, a 4 piece bath plus a laundry room with sink & storage. The primary bedroom with dramatic vaulted ceiling, boasts a walk-in closet & private 5 piece ensuite with dual sinks, relaxing soaker tub & separate shower. The legal one bedroom basement suite features a large living/dining area, kitchen with plenty of counter/storage space & stainless steel appliances plus one good sized bedroom & 3 piece bath. Also enjoy the convenience of dedicated laundry facilities. Outside, enjoy the sunny west back yard with patio & access to the double detached garage. Located close to Shaganappi Point Golf Course, scenic Edworthy Park, schools, shopping, public transit & effortless access to 17th Avenue, Bow & Sarcee Trails. Immediate possession is available! (id:60626)
RE/MAX First
7578 Silverleaf Lane
Lasalle, Ontario
DeThomasis Custom Homes Presents Silverleaf Estates-Nestled Btwn Huron Church & Disputed, Steps from Holy Cross School, Parks & Windsor Crossing/Outlet & newly announced $200 Mil Commercial hub. Only the finest finishes and details in this Semi Ranch. Custom Wainscoting, Ceiling Details, Linear Fireplace, Rear covered porch w/Cathedral ceilings w/g.fireplace & motorized screen, gorgeous custom cabinets w/glass details, quartz backsplash & tops thru-out w/high-end appliances incl! Primary Bdrm Features Lrg Walk-in Clst & 5 Pc Ensuite w/soaker tub & ceramic glass shwr, main floor laundry w/cabinets & quartz b-splash, Other models/styles avail. 3 mins to 401 & 10 Mins to USA Border. (id:60626)
Deerbrook Realty Inc.
12 Emerald Coast Trail
Brampton, Ontario
Location! Location! Location! Welcome to 12 Emerald Coast Trail, a beautifully designed home situated in a quiet, family-oriented neighborhood in Northwest Brampton. Welcome to a Stunning & Gorgeous 4-bedroom home in Mount Pleasant, Brampton Prime Location, Perfect for Toronto Downtown Commuters, just 10 minutes away from the GO Station, ensuring ultimate convenience & very close to Walmart superstore. Exceptionally interlocking work done on front & back of the house. Very bright, Spacious & Welcoming 4 Bedrooms, No Carpet in the whole house, Oak stairs with upgraded metal pickets, Sun-filled Detached Home in Brampton's highly sought-after Mount Pleasant Community of North West Brampton. Second Floor Laundry! Elegant hardwood flooring throughout and a stylish, modern kitchen featuring Granite countertops and premium stainless steel appliances, an over-the-range in built Microwave. A luxurious primary bedroom complete with a big-sized ensuite washroom & walk-in closet. An extended driveway allows parking for 2 cars plus an additional parking space in the garage. Nestled in the family-friendly neighbourhood, this home seamlessly blends style, comfort, and an unbeatable location. Do not miss this incredible opportunity to own a beautifully upgraded home in one of Brampton's most vibrant communities. Easy Access To Everywhere! (id:60626)
Save Max Achievers Realty
28 Bison Drive
Toronto, Ontario
This Spacious Semi-Detached Home has been recently renovated, features a large kitchen with plenty of storage space, Open concept Dining/Great Room with access to large private yard. The 2nd level features a Bedroom & Bath which can be used as a home office as there are 3 additional bedrooms and bath on the 3rd level. There is an extra bedroom/playroom in the first basement and a large rec room & laundry in the sub basement. Transit And Shopping at your doorstep!!! **EXTRAS** Fridge, Stove, Dishwasher, Washer/Dryer (id:60626)
RE/MAX Hallmark York Group Realty Ltd.
11 Peterson Street
Drumbo, Ontario
(X12059276) Discover the perfect blend of modern design and village charm in this beautifully crafted custom-built two-story home, located in Drumbo. Built in 2020, this carpet-free home offers spacious living areas, thoughtful design, and unobstructed scenic views. The grand foyer leads into the open-concept main floor, where you’ll find 9-foot ceilings and California shutters throughout. The gourmet kitchen boast granite countertops, a gas stove, and ample storage, perfect for both everyday living and entertaining. A dedicated office space is ideal for remote work, and a main-floor washroom adds to the home’s convenience. The oversized double garage provides plenty of room for vehicles and storage. Upstairs, the home features four spacious bedrooms, including a luxurious primary suite with a five-piece ensuite, featuring a freestanding tub along with double walk-in closets. Two secondary bedrooms connects to a Jack and Jill bathroom, while another has its own four-piece ensuite. The stunning oak staircase adds an elegant touch. The partially finished basement offers endless potential, ready for customization to suit your needs. This home provides excellent accessibility to Highway 401, 30 mins to Kitchener and Brantford, 50 mins to Milton and Hamilton, 45 mins to London ensuring convenience for commuters. Schedule your private showing today and discover all this exceptional home has to offer! (id:60626)
Century 21 Heritage House Ltd.
















