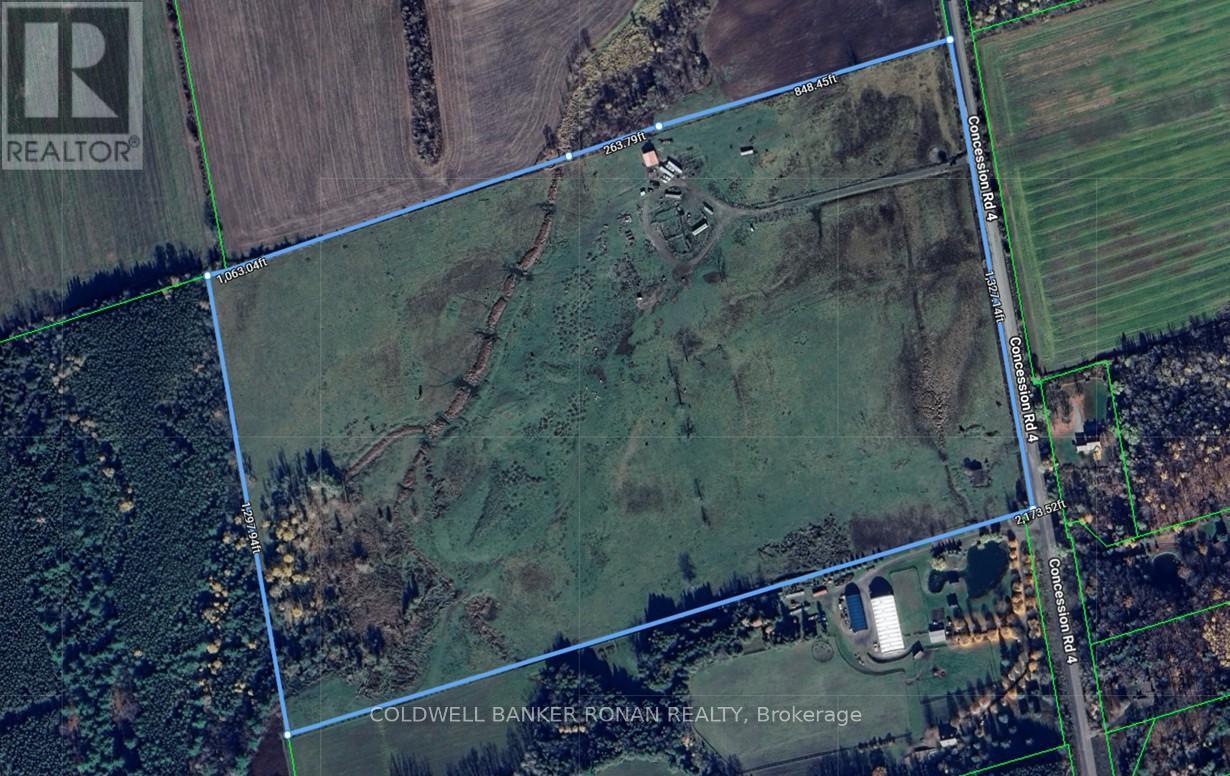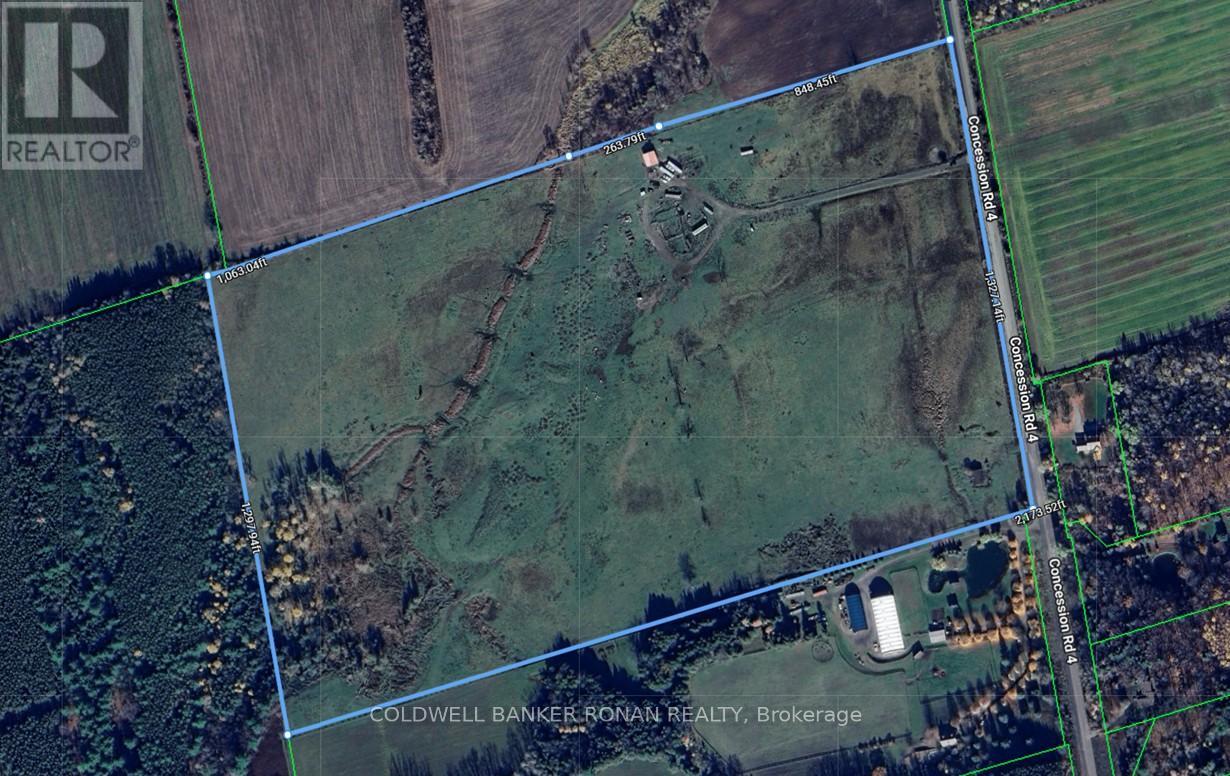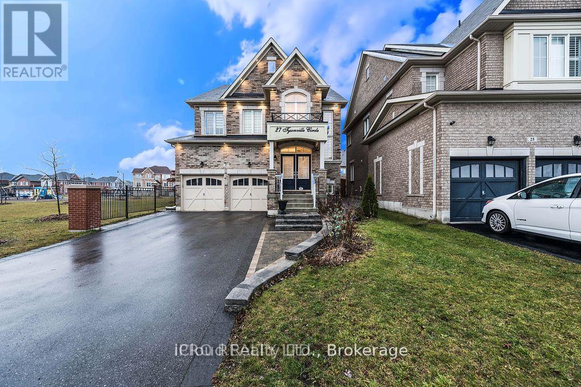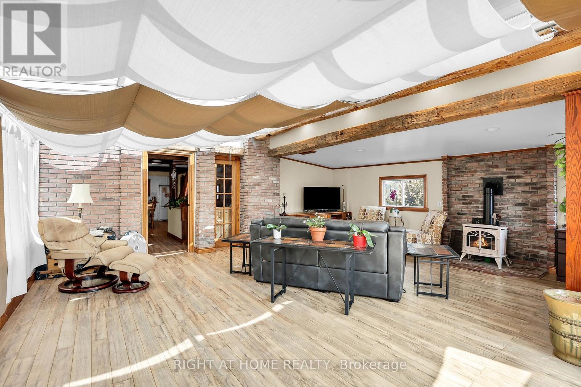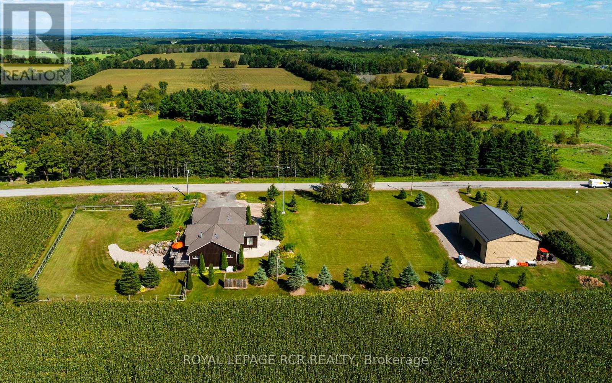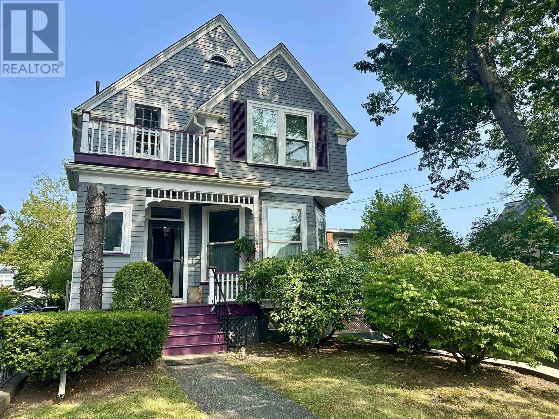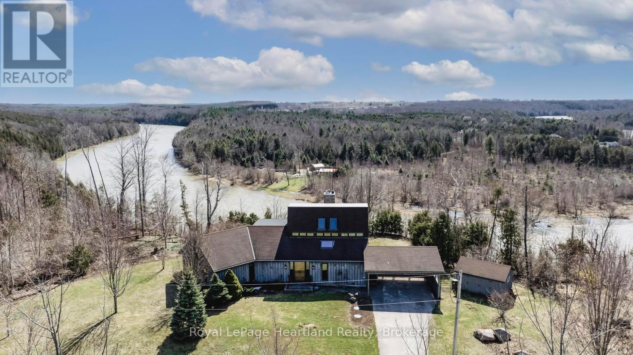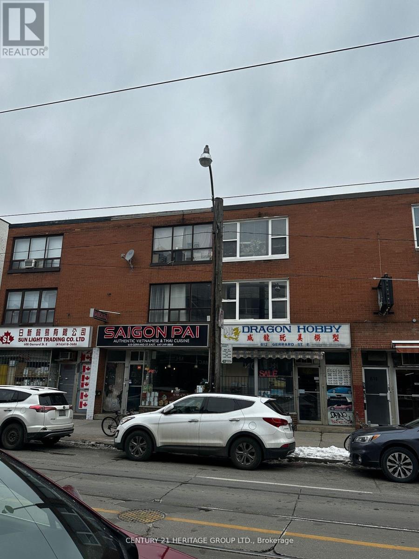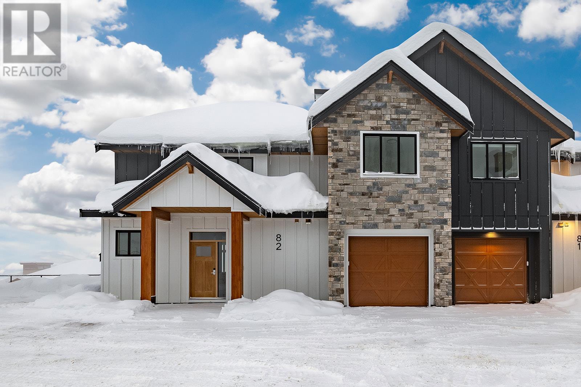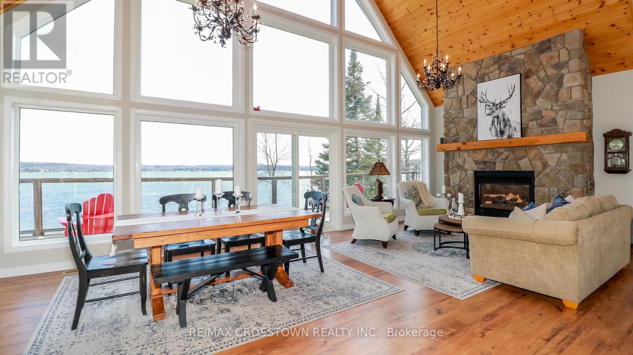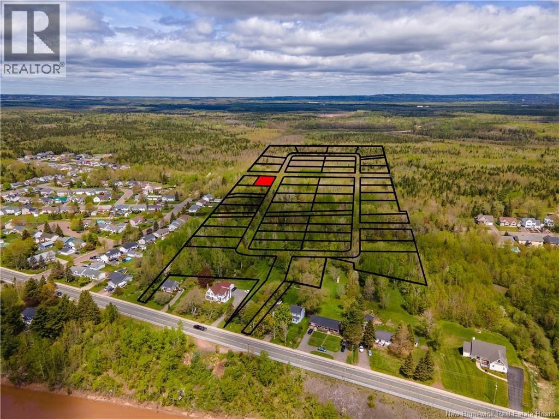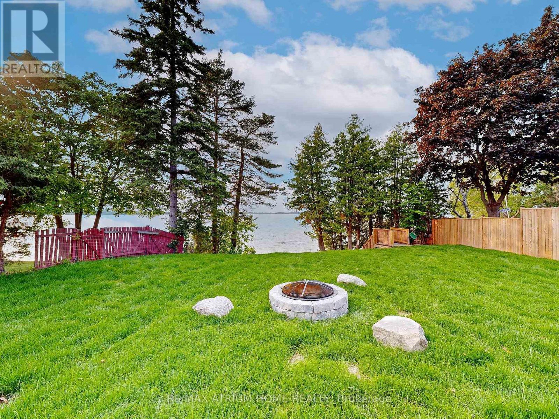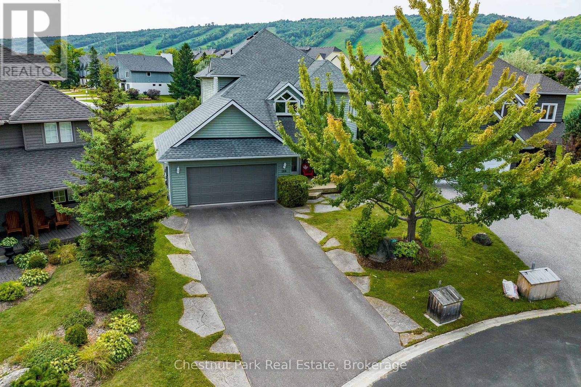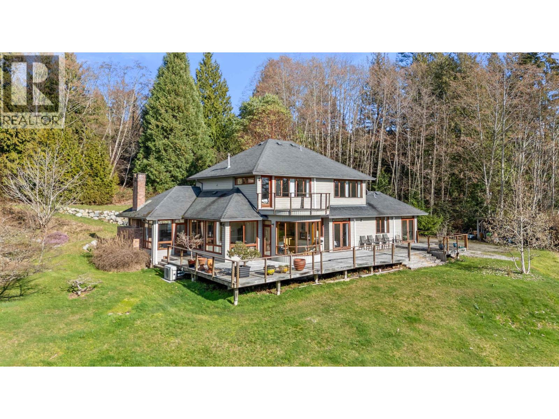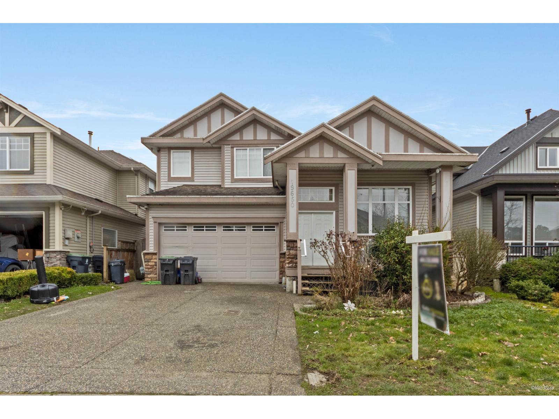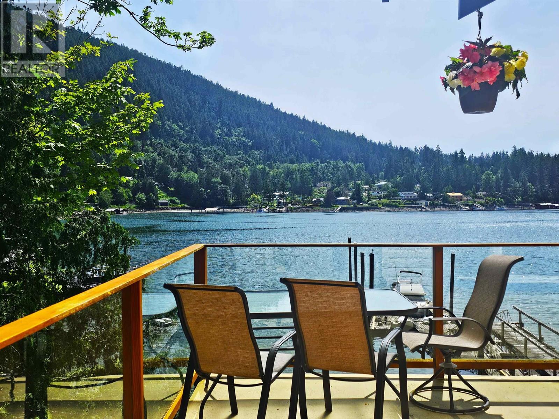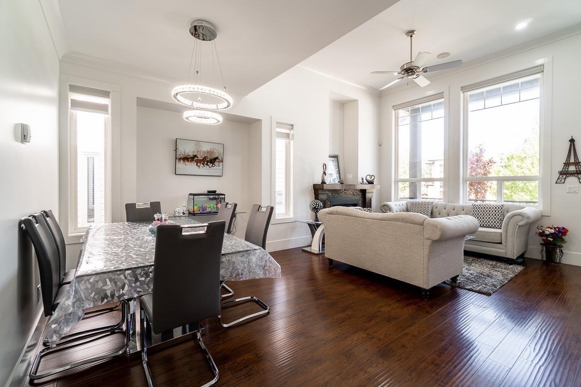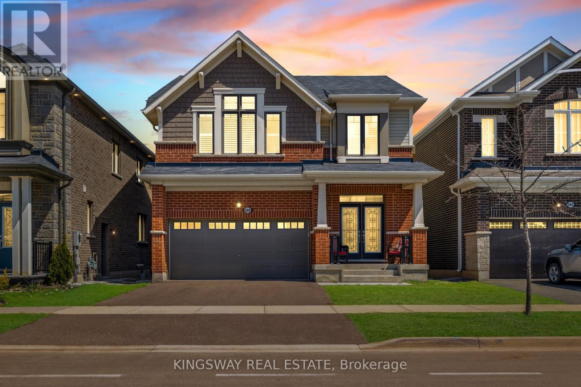3178 Concession Rd 4
Adjala-Tosorontio, Ontario
66 acres ideally located between Loretto and Hockley Valley, with frontage on a paved road just off Highway 50. The land is primarily level pasture, offering excellent potential for a variety of uses. A house exists on the property, though it is currently not in habitable condition. (id:60626)
Coldwell Banker Ronan Realty
3178 Concession Road 4
Adjala-Tosorontio, Ontario
66 acres ideally located between Loretto and Hockley Valley, with frontage on a paved road just off Highway 50. The land is primarily level pasture, offering excellent potential for a variety of uses. A house exists on the property, though it is currently not in habitable condition. (id:60626)
Coldwell Banker Ronan Realty
27 Tysonville Circle
Brampton, Ontario
Absolutely Stunning, 4 Br + Den With * Legal Basement Apartment* Executive Home In Mount Pleasant! Premium Lot Next To Park, Lots of Upgrade, Pot Lights, Elf's, Interlock, Double Door Ent, 2 Sided Fireplac. Lots Of Natural Light, Backyard With Pergola, Toolshed, Firepit. French Dr Entry To Den, Hardwood Stair And Main Floor. Spacious Eat-In Ktn With Granite Top/Back Splash, Upgraded Cabinets & Center Island. This 4 Br Come With Washroom Attach To Each Room. Income From Basement + Solar Panels. (id:60626)
Icloud Realty Ltd.
1027 Niagara Stone Road
Niagara-On-The-Lake, Ontario
Experience a property that earns, entertains, and enchants, all from one iconic address on the Niagara Wine Route. This address pairs peaceful rural charm with swift reach to boutiques, dining, theatres, and major highways. Inside, every detail speaks quality: an eight-year-old Hygrade steel roof, three inviting gas fireplaces, and immaculate finishes throughout. The main level showcases two generous bedrooms, while ups.tairs reveals a self-contained suite boasting its kitchen, bedroom, and lounge. ideal for in-laws, tenants, or Airbnb guests. An all-glass four-season sunroom invites year-round relaxation, and outside, a 35x70 concrete-based rink converts effortlessly from hockey to pickleball, markets, or soirees. Creators and entrepreneurs will value two serious workshops: a 24x32 heated, and a sprawling 25 75 two-storey facility ready for studio, inventory, or collector cars. For unforgettable gatherings, head to the 20x12 entertainment bar with running hot-cold water. High-efficiency heat pumps supply economical climate control to every structure, unlocking limitless four-season possibilities. Each building is insulated, delivering effortless ove, efficiency, and peace of mind daily. Imagine launching an art gallery, craft brewery, wellness retreat, fitness hub, specialty retail, or tech lab, all from your own picturesque homestead, minutes from world-class vineyards and the Shaw Festival. The licensed second-floor Airbnb already generates income; expand or rebrand as desired. Whether youre a multigenerational family, remote professional craving space, or visionary investor seeking a live-in business headquarters, this rare property delivers unmatched flexibility, character, and curb appeal. Estate-like grounds, sweeping vineyard vistas, and a sought-after NOTL address ensure lasting value and effortless resale. Opportunities of this calibre seldom surface. Book your private tour today and experience the lifestyle only 1027 Niagara Stone Road can offer (id:60626)
Right At Home Realty
3113 Swale Road
Ottawa, Ontario
Opportunity Knocks! 94.5 acres of beautiful land. Great Opportunity. 40 km to downtown Ottawa. Call now! Please visit the REALTOR® website for further information about this Listing. Buyer to verify due diligence (id:60626)
RE/MAX Delta Realty Team
2339 Hixon Street
Oakville, Ontario
An exceptional lifestyle location awaits just 3 blocks from the heart of Bronte Village & only 5 blocks from the shimmering shores of Lake Ontario. 149' Lot! This highly sought-after Bronte real estate setting places you steps from Bronte Harbour, charming waterside parks, restaurants, cafés, shops, banks, & everyday services all within a 10-minute walk. Spend sunny afternoons at Bronte Heritage Park, Bronte Beach or explore the scenic Waterfront Trail that connects much of Oakvilles lakeshore. With the QEW/403 & the Bronte GO Train Station just minutes by car, this property combines the charm of lakeside living with unmatched commuter convenience, making it one of the most desirable properties for sale in this vibrant community. Set on a mature, tree-lined lot, this well-maintained side split offers 3+1 bedrooms, 2 full bathrooms, 2 kitchens, & a finished basement space. The deep backyard, surrounded by towering trees, provides excellent privacy & the potential for a future pool, while the double driveway & attached garage with inside entry ensure ample parking. Inside, you'll find a bright & functional main level featuring a spacious living room with pot lights & wide-plank flooring that flows seamlessly into the dining area. The eat-in kitchen offers plenty of room for family meals, & there are 3 light-filled bedrooms & a 4-piece bathroom on the main level. The finished lower level expands the living space with a generous bonus/family room, a second kitchen, a fourth bedroom, & another 4-piece bathroom ideal for extended family, guests, or an in-law suite. Whether you enjoy this home as is, renovate, or build a new custom residence, the large lot & prime Bronte location make this a rare opportunity in Oakville real estate. (id:60626)
Royal LePage Real Estate Services Ltd.
676600 Centre Road
Mulmur, Ontario
Sitting On A Perfectly Manicured 1.24 Acres Surrounded By Crop Fields Is This Stunning Custom Built Bungalow With Views From Every Window And The Most Incredible 1746 sq. ft Shop W/ Separate Driveway. Located Just 5 Minutes To Shelburne And Less Than An Hour To Pearson. The Bungalow Features An Open Concept Design With Hardwood Floors Throughout The Main Level, Vaulted Ceilings, Amazing Chefs Kitchen With Granite Countertops And Centre Island, Living Room With Walk Out To A Deck, 3 Great Sized Bedrooms, Main Floor Laundry With Access To 3 Car Garage. The Lower Level Is Fully Finished With A Walk Out To A Fully Fenced Side yard. The Lower Level Is Complete W/ A Third Washroom, Large Office With Double Doors And A Large Rec Room Complete With Wet Bar. SHOP: 2018/2019 - 36' X 52' (1746 Sqft)| Ceiling 15.5' | 10' x 10, & 14' by 14' Doors | ICF 22" Insulation | In Floor Heating | Steel Roof | 100AMP Service | 2pc Bathroom| Holding Tank | 4 Camera Security System | Dog Bath | (id:60626)
Royal LePage Rcr Realty
1123/1121 Cartaret Street
Halifax, Nova Scotia
Located in the heart of Halifaxs coveted South End, this exceptional two-storey home with a separate lower-level garden suite blends modern sensibility with timeless charm. The noted architect/owners extensive renovations incorporate current design and upgrades seamlessly into the homes Victorian character. Set on a beautifully landscaped and private lot surrounded by mature trees, the property features an expansive south-facing sundeck and a fully fenced backyard. Inside, exquisite crown moulding, gleaming hardwood floors, high ceilings, and oversized updated windows create a bright and airy, elegant atmosphere. The welcoming foyer leads to a spacious living room with two stunning original fireplaces and large bay windows overlooking a quiet, tree-lined street. The charm continues into the adjoining large formal dining room with patio doors that open to the 240 sq ft South facing sundeck. The dining room connects effortlessly to the modern kitchen creating a sense of flow throughout. The patio doors off the kitchen lead to the rear deck and a backyard hideaway. Convenient powder room off the foyer, completes the main level. Upstairs, you'll find three generous bedrooms, one with fireplace mantle, a walk-in closet, a den with bonus upper balcony, along with a beautifully renovated 4-piece bath featuring a classic clawfoot tub and impressive marble-tiled flooring and walk-in shower. This property also boasts dual walkout rear entrances. One from the partially finished, lower level of the principal home and the second from the sizeable private 700+ sq ft one-bedroom suite. Designed by the owner, comfortable living space with 4-piece bath, plus den is ideal for extended family or supplemental income. Situated between Oakland Rd & South St, this property is just minutes from hospitals, Dalhousie, Saint Marys, downtown, & Point Pleasant Park. A rare opportunity to own a truly charming and versatile home in the city's most desirable neighbourhood. (id:60626)
Bryant Realty Atlantic
81177 Cherrydale Road
Ashfield-Colborne-Wawanosh, Ontario
It started in 1977 with a hand made model, an eye for northern light exposure into a studio, and a desire for a view of the Maitland River and it's valley. It then became a unique, 6 bedroom, 4 bathroom architecturally interesting home for this owner to enjoy the River and all it has to offer. Perched atop the valley, this home was built to inspire the owners artistic creativity, and provide a tranquil setting to enjoy nature. With over 1000 feet of river frontage, and a park like setting up where the house sits, the access to the Maitland Trail, which winds through the property, is a short walk away. Some other unique features of this home are it's glass solarium (with most windows replaced in 2012) a living room with a propane fireplace (2020) and spiral staircase leading up to the art studio/family room with it's unique propane stove (2020), and north facing windows to capture natural light. The primary bedroom has replaced windows (2021) and a stunning view of the river and valley. This is an interesting house with a rich history! (id:60626)
Royal LePage Heartland Realty
612 Gerrard Street E
Toronto, Ontario
Amazing opportunity for investors or professionals who are seeking to live, work and invest in a great location that brings many options on the table. This mixed-use property offers a ground-level commercial unit and 2 residential apartments on the second floor. Well-maintained open-concept commercial space on the main floor. Two huge 2-bedroom apartments on top two floors. 2 Car parking and rear lane access. Each unit can be rented up to $2500. 3 Separate electrical panels, and 2.5 washrooms. Excellent investment, a short distance to Downtown. Steps to all amenities and 24 Hour Street Car, Schools, Chinatown, Gerrard Square, Boutique Shops & Restaurants, Parks, Rec/Community Centres, Highways. (id:60626)
Century 21 Heritage Group Ltd.
255 Feathertop Way Unit# 82
Big White, British Columbia
Built by award-winning H&H Custom Homes, the newest luxury residences at 255 Feathertop Way are now available in the popular Sundance Resort at Big White. Offering true ski-in, ski-out access, Sundance is perfectly positioned beside both the Bullet Express and Black Forest chairlifts—just a short walk from the Village Centre. The homes feature a timeless craftsman-style exterior with board and batten siding, black metal-clad windows, and rich wood-stained accents. Inside, you’ll find a modern chalet aesthetic with 10-foot ceilings on the main level, premium flooring, upgraded millwork, and top-tier appliance packages throughout. Each unit includes a spacious 398 sq.ft. garage designed to accommodate full-size SUVs or pickup trucks, as well as a private 8-person Arctic Spa hot tub. Ownership also includes full access to Sundance Resort’s exceptional amenities, including a private shuttle, heated outdoor pool with waterslide, hot tubs, lounge with pool table, kids’ play area, theatre room, and fitness center with change rooms. (id:60626)
RE/MAX Kelowna
25 Orsi Road
Caledon, Ontario
Welcome to a one-of-a-kind residence that blends timeless elegance with modern upgrades, set on a breathing taking property that feels like your own private retreat, backing onto a serene forest, this rare 5-level home offers complete privacy and endless opportunities to enjoy the outdoors. The professionally designed grounds are a masterpiece of landscaping, featuring lush gardens, stone walkways, two ponds, a flowing creek with fish, and multiple patios and pergolas. Every season can be savored with seamless indoor-outdoor living through the numerous walkouts. A spacious foyer opens to an open floor plan with French Doors leading to an oversized dining room -- perfect for hosting large gatherings. The chef's kitchen flows into a stunning great room ,where soaring beamed ceilings and a grand fireplace create a warm yet refined atmosphere. Rich hardwood floors thru the main areas. Upstairs 3 spacious bedrooms with spa like bath with glass shower. 3rd level offers an expansive family room with hardwood floors and w/o to private patio, lower level boasts a big family room, 5th bedroom & huge rec room with built-ins, Murphy bed, gas fireplace, & walkout to yard. Completing this remarkable property is an exceptional feature: solar roof panels with a transferrable FULLY PAID MicroFIT contract, generating approx. $7,000/year income, until June 2032 a rare luxury that combines sustainability with financial benefit.This is more than a home, its a lifestyle of elegance, privacy, and natural beauty! (id:60626)
RE/MAX Realty Services Inc.
3093 Sandy Bend
Springwater, Ontario
Your private sanctuary on the shores of beautiful Orr Lake awaits! This turn-key 3+1 bedroom raised bungaloft offers 122' of prime waterfront on a flat, level 0.56-acre lot, perfect for swimming, paddle boarding, or simply relaxing in the sandy, shallow water. Inside, you'll be captivated by the wall of windows framing breathtaking lake views, flooding the home with natural light. The spacious eat-in kitchen features a walk-out to the deck and boasts all new stainless-steel appliances (2023). Cozy up around one of two fireplaces, located on the main and lower levels. This thoughtfully designed home offers three full bathrooms, a fully finished walk-out lower level, and a versatile loft space. Recent upgrades ensure peace of mind, including a new fully-wired generator (2024), roof (2019), and all new windows and four sliding doors with enhanced security locks (2024). Tucked away on a quiet dead-end road, this exceptional property offers unmatched privacy and tranquility, making it the ideal year-round residence or weekend escape. Whether you're entertaining guests or enjoying quiet mornings by the water, your home is ready to impress. Don't miss this rare opportunity to own turn-key waterfront living in a serene natural setting. (id:60626)
RE/MAX Crosstown Realty Inc.
4499 Walker Road Unit# 2
Kelowna, British Columbia
Welcome to this stunning, 4 bedroom modern townhouse, where luxury meets convenience in an unbeatable location just steps from the lake. Spanning multiple levels with elevator access to each floor including the rooftop deck, this beautiful home offers exceptional attention to detail. Open-concept layout featuring high ceilings, hardwood floors, and an abundance of natural light. The gourmet kitchen is a chef’s dream, with stainless steel appliances, custom cabinetry, and a spacious island ideal for both entertaining and everyday living. Enjoy the ultimate in convenience with your own private elevator, offering seamless access to all levels. The master suite is a true retreat, with a spa-inspired ensuite, double sinks and walk-in closet. 3 additional bedrooms and bathrooms provide ample space for family or guests. Step outside and discover a spectacular rooftop patio, perfect for hosting dinner parties, relaxing in the sun, or enjoying breathtaking views of the lake. Entertaining or unwinding, this outdoor space elevates your lifestyle to new heights. Additional features include a private garage, storage throughout. Every aspect of this home has been meticulously designed to offer comfort and elegance. Located in the prominent Lower Mission, steps to the beach, with easy access to dining, shopping, and top notch school catchment, this luxury townhouse offers an opportunity to live in style with unparalleled sophistication. (id:60626)
RE/MAX Kelowna
Lots Rockaway Subdivision
Moncton, New Brunswick
Rockaway Subdivision. APPROVED SUBDIVISION for 150 UNITS along Salisbury Road, Moncton. Master Plans have been completed and approved by Moncton Planning and City Council (as shown) for 150 UNITS consisting of townhouse, semi-detached and single unit dwellings. This new subdivision would border the existing Allison Heights Subdivision. Located minutes from Downtown Moncton, Riverview, major highways and a multitude of business sectors, this development opportunity is perfectly matched to support Greater Monctons extraordinary growth. Please note the final approved master plan differs from the previously registered parcels shown in SNB/PLANET parcel mapping. The final approved master plan has not been registered to permit final modifications as needed by the developer if desired. (id:60626)
Exit Realty Associates
11 Angle Street
Scugog, Ontario
WATERFRONT PROPERTY!!! LOCATION, LOCATION, LOCATION! Enjoy this newly constructed 2-story detached lakefront Home&Cottage combined in One, easy access to Highway 407/ 401, just around1 hour drive East from Scarborough, Toronto. It is an unparalleled resort and gateway. If you are looking for the perfect four season property to relax and unwind... look no further. It is the perfect getaway for family and friends, with a beautiful hard bottom stone beach, stunning lake views, and steps from the marina and shops. Only 15 minutes from Port Perry and 45 minutes from Markham. Direct access to the Lake Scogug, water is clean and swimmable.The home features an in-law bedroom/office on the main floor, with an adjacent walk-in closet and an additional 4 piece bathroom. Enter the open-layout kitchen with lakefront windows to enjoy the stunning views, dining room and living room. The windows on the second floor overlook the lake; ascend to the second floor where you will find three bedrooms, each room with lake views. The master bedroom features a 6 piece ensuite and a large walk-in closet with built-in shelving. A newly constructed deck and freshly planted backyard lawn offer views of Lake Scogug, plenty of boulders extending to the hard bottom beach, and extreme erosion protection add to the appeal of this incredible property. (id:60626)
RE/MAX Atrium Home Realty
60 Esker Drive
Brampton, Ontario
Opportunity to live on the coveted cul-de-sac in White Spruce Estates! Situated on a premium lot, this stunning home backs onto a ravine and fronts onto a large park, offering privacy and views in every direction. The backyard oasis features an inground Solda pool with waterfall, diving board, patterned concrete, and walk-out access for easy entertaining. Inside, enjoy spacious, sun-filled rooms throughout with hardwood floors and elegant finishes. The upgraded kitchen boasts granite countertops, a pantry, and walk-out to the deck. The main floor also offers a bright den/study. All bathrooms and both laundry rooms have been beautifully updated. The primary bedroom includes a 5-piece ensuite, sitting area, and Juliette balcony overlooking the grounds. Three additional bedrooms upstairs are generously sized, each with double closets. The professionally finished basement provides the perfect space for extended family, featuring a gas fireplace, bedroom, office, storage, a second laundry, and a garden door walk-out to the pool and waterfall. Roof Shingles just replaced. Lovingly maintained and move-in ready this rare offering truly has it all. Don't miss the chance to call it home! (id:60626)
Exit Realty Hare (Peel)
106 Crossan Court
Blue Mountains, Ontario
MOTIVATED SELLER! Discover a home where every season brings its own adventure, nestled in the serenity of Crossan Court, a quiet cul-de-sac flanked by Boyer municipal park with tennis courts and just a stone's throw from Heritage Park with its playground and enclosed dog park. Picture yourself living in a space where the majestic views of Blue Mountain and the Escarpment are your daily backdrop, visible from the two-story windows of the Great Room, multiple other windows, and your morning coffee spot on the primary bedroom balcony. Imagine living just a short walk from the ski hills at Blue Mountain and five minutes from the vibrant Village at Blue, brimming with restaurants, entertainment, shops, and year-round activities. This renovated home, featuring 2427 sq. ft of refined living space, includes 4 bedrooms and 3 bathrooms. The open floor plan encompasses a Great Room, Dining Room, and a Chefs Kitchen equipped with quartz countertops and an oversized centre island, perfect for entertaining family and friends. Step out from the Dining Room to a spacious deck with a glass enclosure, offering unobstructed views and a small enclosed dog run behind the garage. The home boasts engineered hardwood and upgraded tile flooring, a convenient laundry room off the main foyer with inside entry to the garage, and a separate entrance to a fully finished basement with a small kitchenette, bedroom, and family room ideal for an in-law suite. Recent upgrades include exterior painting (2015), new roof (2019), new air conditioner (2018), and new furnace (2019). Just a short drive from Craigleith, Alpine ski clubs, the Georgian Trail, downtown Collingwood restaurants, shops, art galleries and farmers market, or the quaint town of Thornbury to the west, this home positions you perfectly to enjoy the plethora of local activities. Don't miss the chance to make this year-round playground your home before the snow settles. (id:60626)
Chestnut Park Real Estate
1911 Grandview Road
Gibsons, British Columbia
Welcome to 1911 Grandview Rd! Nestled on over 3 acres of picturesque, park-like land with stunning ocean views, this custom-built 1993 home is a rare gem located in Gibsons, right on the border of Roberts Creek. Hitting the market for the first time, it boasts an abundance of natural light and timeless appeal. The thoughtfully designed layout includes three bedrooms - two on the main level and a private primary suite upstairs with its own balcony. Start your day in the sunroom off the kitchen or host gatherings on the expansive back deck. Zoned for 2nd dwelling. Enjoy a serene, rural atmosphere just minutes from local amenities. Don't miss out on this exceptional opportunity! (id:60626)
RE/MAX City Realty
2518 Fifth Line Line W
Mississauga, Ontario
Enjoy Over 2200 SF of finished above grade living space in Sheridan Homelands. This prime location is close to all amenities .Large Building Lot On The Fifth Line!! Close To U Of T Campus And Walk To Catholic And Public/French Schools, Home Has Four Generous Sized Bedrooms, Hardwood Floor Throughout, Separate Family Room With Gas Fireplace And W/O To Private Backyard & Deck; South Common Mall. Extra Large Size Backyard, Private With Mature Trees. Built-In Appliances, Granite Kitchen Counters, Side Entrance And So Much More... (id:60626)
Right At Home Realty
19650 73a Avenue
Langley, British Columbia
Spacious 7-bedroom home with a legal 3-bedroom suite in a prime location. This one-owner home since 2006 offers a bright, open layout with great potential. The main floor features a large living and dining area, a gourmet kitchen with a new fridge, ample cabinetry, and an eat-up bar. The family room opens onto a large sundeck, perfect for entertaining. Upstairs are four generous bedrooms, including a primary suite with a walk-in closet and ensuite. The legal basement suite has its own laundry and separate entry, providing a great mortgage helper. Additional highlights include a new washer and dryer, a double garage, and proximity to schools, shopping, and transit. A fantastic opportunity to update and add value! (id:60626)
Oneflatfee.ca
5338 Daniel Road
Garden Bay, British Columbia
Experience tranquil waterfront living on the Sunshine Coast! This charming 3-bdrm home is situated on a private 1.58-acre lot on a quiet no-thru road, offering southern exposure and breathtaking views of the bay from nearly every room. Enjoy stunning sunsets from the wrap-around deck or the built-in hot tub. Features include mobility-friendly, one-level living with a spacious kitchen, open floor plan, & large living rm complete with wood fireplace. The generous primary suite boasts a 5-pc ensuite & a walk-in closet. Lower level offers 2 bdrms, 4pc bath, wine/storage rm & the potential for a suite or rec room. There´s a 3,164 square ft workshop close to sewer line and city water. The 2-car garage has city water, and upper floor. Property includes a licensed dock. (id:60626)
Royal LePage Sussex
Sotheby's International Realty Canada
6461 140 Street
Surrey, British Columbia
Tucked away on a quiet no-thru street in East Newton, this beautiful three-story home combines modern updates with everyday comfort. The open-concept main level welcomes you with a bright family room, a versatile den/office, and a stylish kitchen featuring granite countertops and stainless steel appliances. Recent upgrades-including fresh paint and brand-new carpeting-give the home a refreshed, move-in-ready feel. Upstairs offers generous living space for the family, while the fully finished basement adds incredible value with a flexible two-bedroom suite, currently utilized as a three-bedroom layout, bringing in $2,700 per month in rental income. With two dedicated parking spots, schools and parks just steps away, and a family-friendly location, this home is a rare opportunity! (id:60626)
Royal LePage Global Force Realty
688 Kennedy Circle W
Milton, Ontario
Modern Detached Home with Income Potential in Prime Milton!Welcome to this stunning, under 5-year-old detached home nestled in one of Miltons most desirable communities. Boasting 9 ft ceilings, engineered hardwood floors, California shutters, and an open-concept layout, this home is designed with both style and function in mind.The large, modern kitchen features sleek quartz countertops, a generous island, and plenty of space for entertaining. Upstairs offers 4 spacious bedrooms, perfect for growing families, all set in a highly-rated school district.The finished basement with a separate entrance includes 2 bedrooms, a full kitchen, and great potential for an in-law suite or rental income. Conveniently located near shopping, restaurants, parks, and all major amenities this is a rare opportunity to own a turn-key home with added value. (id:60626)
Kingsway Real Estate

