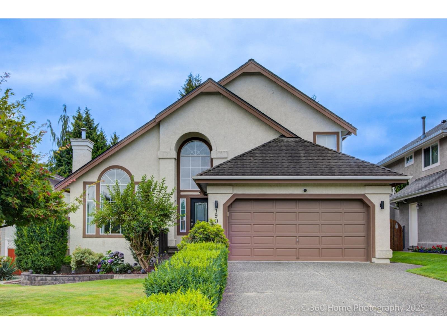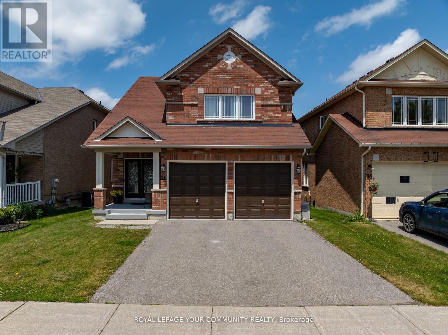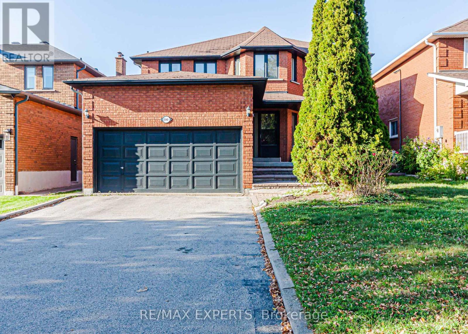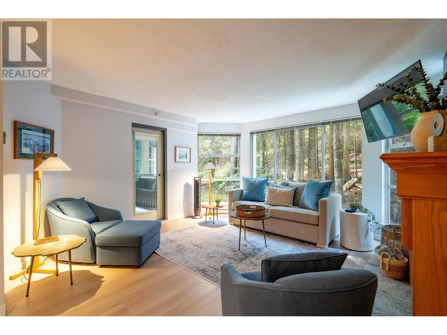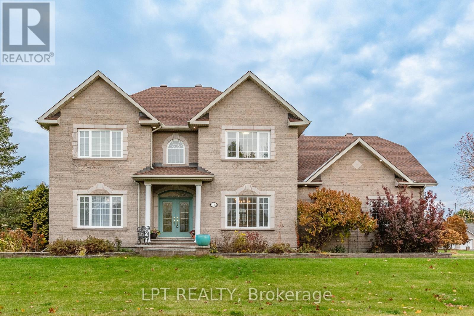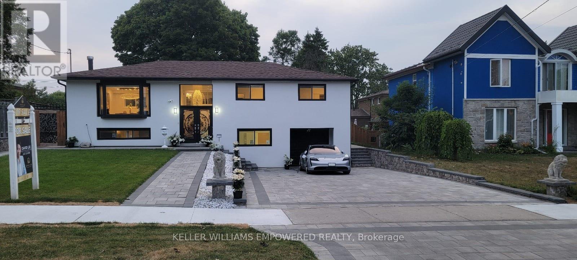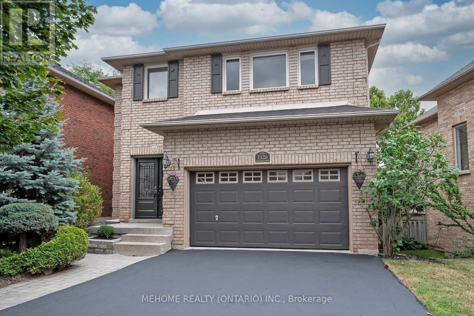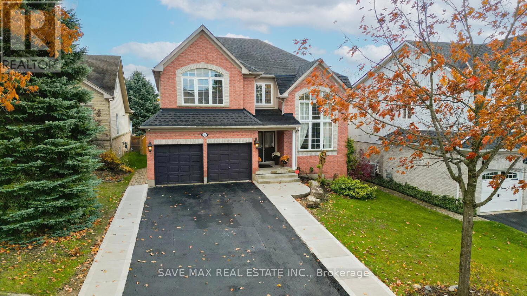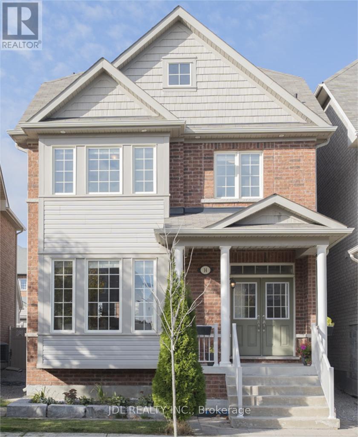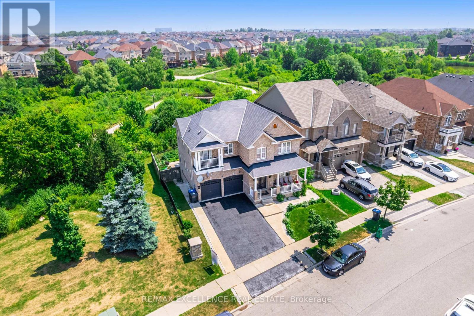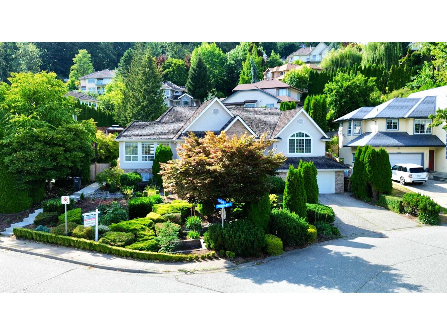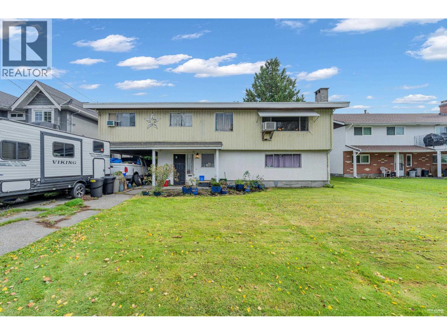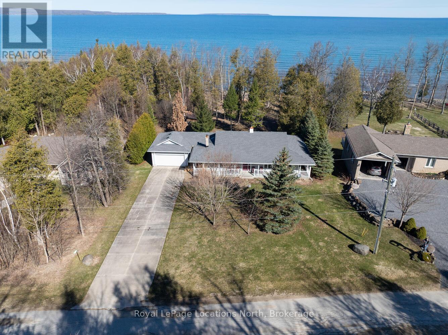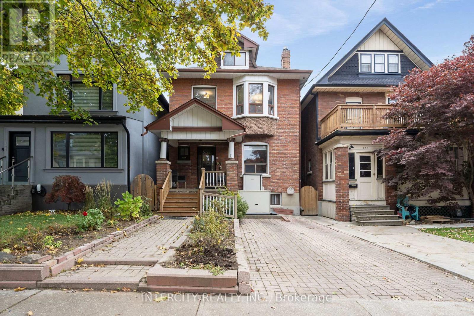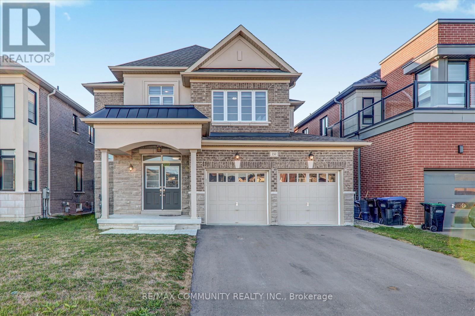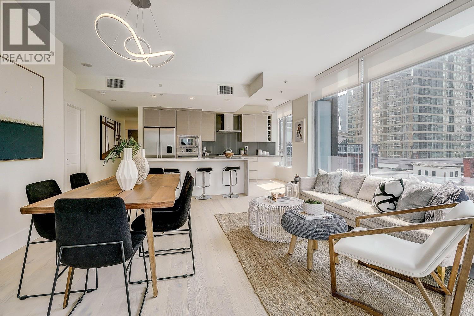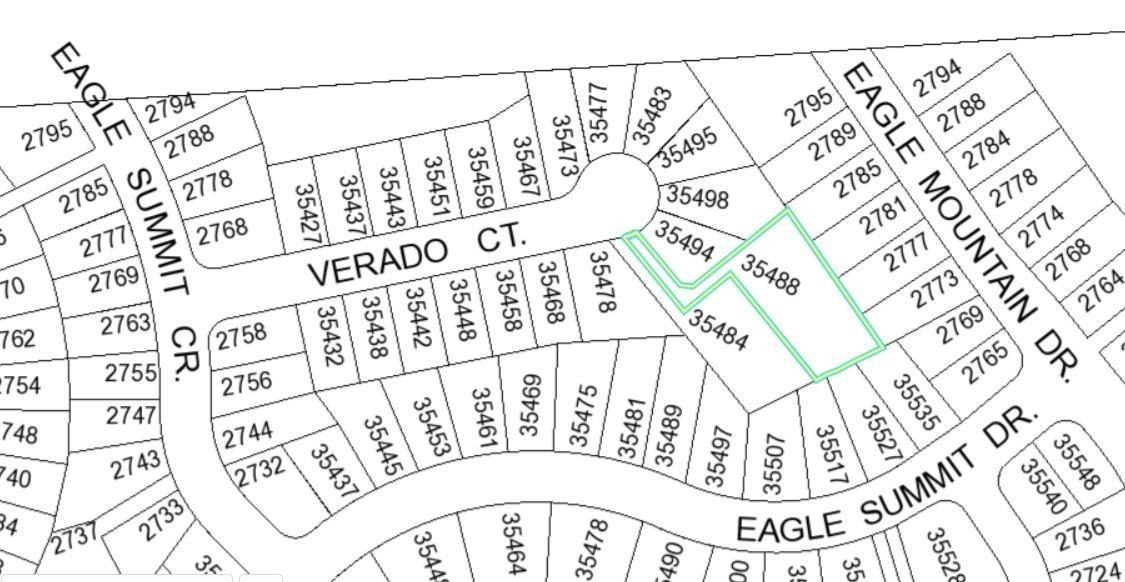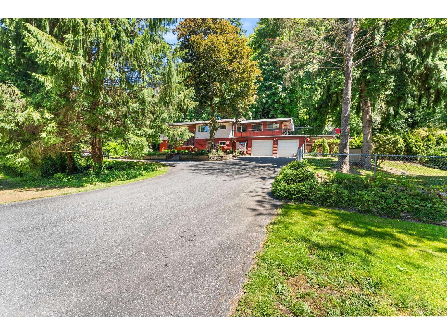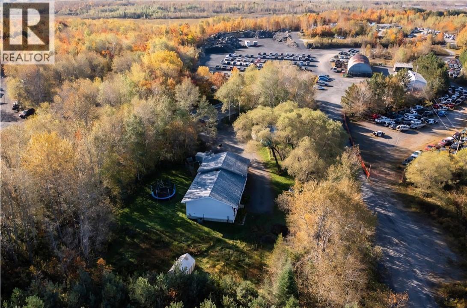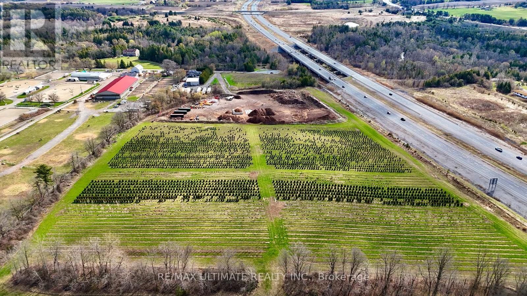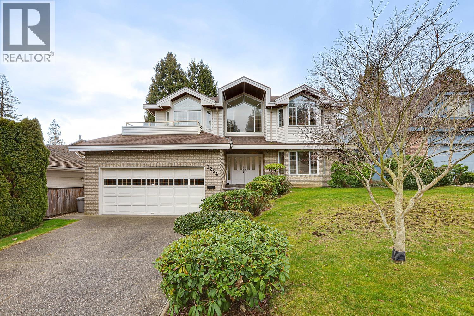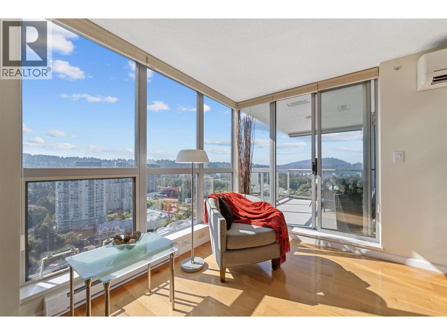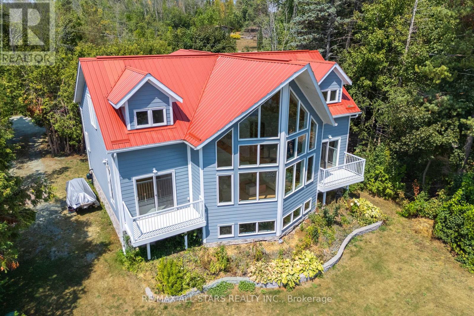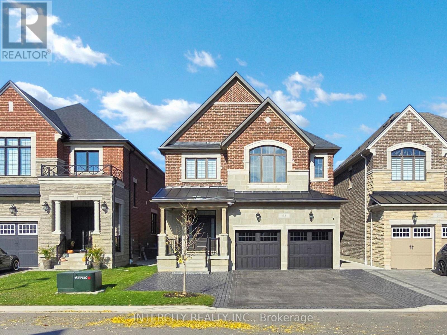19088 63b Avenue
Surrey, British Columbia
Quiet & bright 2-storey house in center of Cloverdale. South facing 7266' lot with 5 bedrooms and 3 bathrooms very well kept. High ceiling living room with big family room (2 fireplaces) and kitchen with eating nook. 1 bedroom on main floor with 4 spacious bedrooms upstairs. Updated furnace with heat pump Air conditioning, flooring and appliances. Sliders off nook to almost 400 sqft entertaining deck and big yard ideal for family gatherings & Summer BBQ. Big crawl space for storage & double car garage with EV charging. Minutes' drive to future Clayton skytrain station at 190 St. & Fraser Highway, shopping centers, Costco, Walmart & Superstore. Close to schools, parks, recreation center, PKU & Trinity West University. Open House 2 - 4 pm Sunday Nov 2 (id:60626)
Macdonald Realty Westmar
26 Ivy Jay Crescent
Aurora, Ontario
Welcome to 26 Ivy Jay crescent! A gorgeous 2-storey detached 4 bedroom home in the well sought after community of Bayview Northeast in Aurora! Hardwood floors throughout a very well thought open concept layout, with a formal living room and a grand principal dining area. Family room open to the designers kitchen with built in appliances and breakfast area, flowing just right with the soaring 9 ceilings. A principal bedroom with its own sitting area and 5 piece ensuite, with 3 well appointed bedrooms additionally. A full basement with a bright walk out waiting for your own personal touch for limitless potential! Minutes from great schools, shops, restaurants and HWY 404 (id:60626)
Royal LePage Your Community Realty
100 Nimbus Place
Vaughan, Ontario
GREAT OPPURTUNITY TO OWN THIS SPACIOUS 4 BEDROOM HOME IN THE HIGHLY DESIRABLE EAST WOODBRIDGE COMMUNITY. THIS PROPERTY AS A STANDOUT SPACIOUS FLOOR PLAN! THE 2ND LEVEL SITTING ROOM COMBINED WITH PRIMARY BEDROOM, OVERSIZED PRIMARY BEDROOM WITH 4 PIECE ENSUITE, PARQUET FLOORS THROUGHOUT, 2 KITCHENS AND A FINISHED BASEMENT WITH WALK UP SEPARATE ENTRANCE ALLOWING FOR MANY POSSIBILITIES! (id:60626)
RE/MAX Experts
312 4910 Spearhead Place
Whistler, British Columbia
The Woodrun complex offers owners & guests ski-in/ski-out access at its finest - no walking or bus rides required! After a day on the slopes, relax in the outdoor hot tub or enjoy swimming in the heated outdoor pool or if you still have the energy you can hit the full size gym; all of which are first class amenities offered by the Woodrun. Flexible phase 1 zoning allows owners to rent on a short term (nightly/weekly) or long term basis or you can use for your own personal enjoyment as much as you desire. 312 Woodrun is a wonderful updated 1 bedroom + den, 2 bathroom unit that is 792 sq/ft in size, which offers ample room whether you call it your part time or full time home! Do not miss your chance to be in the heart of the Benchlands action and secure your ski-in/ski-out property before next ski season! (id:60626)
Engel & Volkers Whistler
5440 Wadell Court
Ottawa, Ontario
Prestigious Manotick Estates 4-bed executive home on a premium landscaped lot with rare 3-car garage and a beautiful backyard pool and hot tub. Featuring bright, spacious principal rooms, gourmet kitchen, formal dining, and a family room with fireplace. The second level offers 4 generous bedrooms including a luxurious primary suite with spa-inspired ensuite and walk-in closet. The backyard is a private resort-style retreat with pool, patio space, and mature trees for exceptional privacy. Minutes to the Rideau River, golf, marinas, top schools, and Manotick Village amenities. A rare offering in one of Ottawa's most sought-after communities. (id:60626)
Lpt Realty
112 Kingslake Road
Toronto, Ontario
RENOVATED TOP TO BOTTOM! Over $250,000 in upgrades. Excellent investment opportunity with a potential rental income of $5,000/month, main level estimated at $3,000 (Ref: C12118427) and lower level at $2,000 (Ref: C12108596). Welcome to this beautifully upgraded home in the highly desirable Don Valley Village community, right in the heart of North York! Showcasing a fully finished basement apartment with a private entrance, 3 bedrooms, 2 full bathrooms, a full kitchen, and in-unit laundry - ideal for rental income or accommodating extended family. This home boasts numerous updates: new energy-efficient windows and doors, new roof and hot water tank, new electrical panel with EV charger, and a new spacious composite deck. Freshly painted throughout with new interlock stonework, this property impresses from the moment you arrive. Step through the elegant double doors into an open, smart layout featuring smooth ceilings, new flooring, pot lights, and crown molding throughout. The modern kitchen and renovated bathrooms highlight premium finishes for a truly luxurious feel. Exterior waterproofing and a new trench drain in front of the garage provide extra peace of mind. The new stucco façade enhances curb appeal, paired with refreshed landscaping, lush new sod, and beautifully designed interlocking in both the front and backyard. The entertainer's backyard offers a large new deck, built-in brick and stone fireplace, gazebo, and even an outdoor bathroom - perfect for hosting family and friends. Unbeatable location: Steps to Hobart and Godstone Parks, top-rated schools (St. Gerald Catholic and Georges Vanier Secondary), and just minutes to Seneca College, T&T, No Frills, Food Basics, and Fairview Mall. Convenient access to Don Mills subway, North York General Hospital, Oriole and Old Cummer GO Stations, and Highways 401 & 404.This home perfectly blends luxury, comfort, and convenience. A rare find you won't want to miss! (id:60626)
Keller Williams Empowered Realty
2126 Springdale Road
Oakville, Ontario
Welcome to this upgraded 3+1 bedroom, 4 bathroom home in Oakville's highly sought-after Westmount community. Ideally located near top-ranked schools, Oakville Trafalgar Hospital, major highways, parks, and scenic trails. Bright and inviting, the home features 9-foot ceilings on the main floor, LED pot lights and neutral paint colours throughout, a quartz stone gas fireplace, and new vinyl flooring on the main level (2024). A wrought iron staircase leads to the upper level with hardwood flooring and two renovated bathrooms. The upgraded 5-piece master ensuite (2023) and second 4-piece semi-ensuite bathroom (2024) both boast double sinks, quartz countertops, and glass showers. The fully finished basement includes a fourth bedroom, a full bathroom, and new vinyl flooring (2025), perfect for extended family and extra recreation space. Outdoor living is enhanced with a deck featuring sleek glass railings and a natural gas line for BBQs. Modern upgrades include stainless steel appliances (2024), high-efficiency washer/dryer (2025), smart garage door opener with camera (2025), all new window coverings (2024), central vacuum, owned hot water tank, and a two-stage furnace for efficiency and comfort. (id:60626)
Mehome Realty (Ontario) Inc.
35 Woodcrest Court
Kitchener, Ontario
Welcome to this stunning Monarch-built home in the prestigious Wyldwoods community, just minutes from Hwy 401. Situated on a premium lot with no sidewalk, the driveway offers parking for up to 5 cars. Featuring over 5,000 sq. ft. of luxurious living space with a total of 6 bedrooms and 6 baths, this home includes a legal 2-bedroom basement apartment with a separate side entrance - perfect for extended family or rental income. The main floor showcases a double-height living room, formal dining area, office with double French doors, and three fireplaces. Enjoy a gourmet kitchen with granite countertops, Brazilian cherry hardwood floors throughout, and granite finishes in all baths. Professionally landscaped front and backyards include an irrigation system, deck with pergola , private backyard and exceptional curb appeal. (id:60626)
Save Max Real Estate Inc.
14 Duncan Road
Markham, Ontario
Beautiful Modern Family Detached Home With income-generating Coach House in Markham Cornell Area! Rare find 6 car Prkg house in the community (2 Garage plus 4 outdoor). Stunning 5 bedrooms, 5 bathrooms home features over 3000 Sq/Ft, 9' ceilings on the main floor, a bright open-concept living and dining area with Pot Lights Fixtures, 3-Way Fireplace and an upgraded kitchen with quartz countertop, stainless steel appliances, and walkout to a professorially landscaped stone patio. The self-contained COACH HOUSE with private entrance, full kitchen, bathroom, laundry, heating and cooling HVAC system, excellent for large family, guests, or generate rental income. Currently rented $2200/month, tenant can stay or leave. Proudly located minutes to the top-rated schools, parks, trails, Markham Stouffville Hospital, Cornell Community Centre, Mt.Joy GO Train and Hwy 407. (id:60626)
Jdl Realty Inc.
73 Gardenbrooke Trail
Brampton, Ontario
Welcome to 73 Gardenbrook Trail in Brampton a beautifully upgraded detached home with LEGAL 2 bedrooms WALK-OUT Basement/Apartment situated on a premium ravine lot, with no neighbour on one side and a park next door. This spacious home features 4 bedrooms and 3 full bathrooms upstairs, offering a bright, open-concept layout filled with natural light. The main floor boasts a modern kitchen with quartz countertops, stainless steel appliances, hardwood floors, pot lights, and a walkout to a large wooden deck overlooking the tranquil ravine perfect for relaxing or entertaining. In addition, there's a separate office/den in the basement with its own private entrance from inside the home, ideal for working from home or use as a flex space. Upstairs, bedroom features access to a private balcony, offering a peaceful outdoor retreat. With numerous upgrades throughout and located in a family-friendly community close to top-rated schools, parks, transit, and major amenities, this property offers both luxurious living and exceptional investment potential. Don't miss this rare opportunity! See virtual tour for all pictures. (id:60626)
RE/MAX Excellence Real Estate
35921 Stoneridge Place
Abbotsford, British Columbia
East Abbotsford Family Home - Fully Renovated & Move-In Ready! Professionally renovated from top to bottom, feels just like new! Featuring central A/C, brand new appliances, new high-efficiency furnace, new hot water tank, all-new electrical wiring, and new PVC plumbing throughout-no detail has been overlooked.The main floor offers 4 bedrooms,3 bathrooms/large family room, massive living room, bright dining area, and a nook off a generous kitchen. The basement includes a fully finished 2-bedroom suite plus a potential bachelor suite, both with separate entrances-ideal for rental income or extended family. Enjoy your own private theatre room with wet bar and full bathroom, reserved for upstairs use. 8,500+ sq. ft. lot with mountain views, this home is vacant. show it. won't last!! (id:60626)
Sutton Group-Alliance R.e.s.
5018 57 Street
Ladner, British Columbia
A rare opportunity awaits builders, investors, and developers in a highly desirable neighborhood. This expansive 9,581 square foot lot presents incredible potential for your next project. Ideal for a custom single-family home, a duplex, or as part of a larger land assembly for townhomes. The property is sold "as-is, where-is," with the existing home offering value for those looking to build new. Its premier location is a key selling point, situated just a short walk from the vibrant town centre with its shops, restaurants, and strong community feel. Excellent transit and schools are also conveniently close. We encourage all interested buyers to verify subdivision and building possibilities with the City of Delta. Bring your vision and seize this chance to create a premier property in a sought-after area. (id:60626)
Royal Pacific Riverside Realty Ltd.
168 Queen's Bush Drive
Meaford, Ontario
Exceptional Waterfront Living in Meaford, A Slice of Georgian Bay Paradise! Discover the tranquil beauty of true waterfront living w/ this exceptional ranch-style bungalow located minutes from the charming towns of Meaford & Owen Sound. Set on a spacious 1.17-acre lot, this property boasts 133 feet of pristine, crystal-clear Georgian Bay shoreline, perfect for those seeking a peaceful retreat or a full-time residence immersed in nature. Step inside& be greeted by a bright, open-concept main floor designed for effortless living & entertaining. The heart of the home features a tasteful kitchen, complete w/ modern finishes, stainless steel appliances & ample counter space, ideal for preparing meals while enjoying panoramic views of the water. Flowing seamlessly from the kitchen, the spacious living & dining areas offer warm, inviting spaces filled w/ light. This thoughtfully laid-out home includes 3 generously sized beds & 2.5 renovated baths, providing plenty of space for family/guests. The primary suite is a peaceful retreat w/ serene views & its own bath. A partially finished basement offers additional living space. Step outside to embrace the beauty of Bay. Whether you're sipping coffee on the wraparound covered porch, dining on the brand-new 56ft deck, or taking a dip in the crystal-clear waters, this property is designed to celebrate outdoor living. The expansive lot offers privacy, space to roam, the perfect backdrop for relaxation! Additional features include a new drilled well upgraded water system, an attached two-car garage, driveway w/ ample parking. 4 season living at its finest! Swimming, boating in the summer, skiing, snowshoeing, snowmobiling in the winter. Whether you're searching for a peaceful family home, a luxurious weekend escape, or a smart investment in one of Ontario's most desirable waterfront communities, this gem delivers! Don't miss the opportunity to make this exceptional property your own & experience the very best of Georgian Bay living! (id:60626)
Royal LePage Locations North
161 Wychwood Avenue
Toronto, Ontario
Rare opportunity to purchase a duplex on desirable Wychwood Avenue. Located in the Humewood school district, this prime property offers a rare multi-generational or secondary rental unit opportunity plus partially finished basement and laneway house potential on a large approx 25 x 130 foot lot. This classic home offers west exposure with laneway double garage plus private front yard parking and is steps to vibrant St Clair, TTC, Wychwood Barns, prime restaurants, fitness, cafes, retail shops and nearby Leo Baeck private school and natural ravine. The ground floor consists of two bedrooms, LR/DR, kitchen, and full bath. Second floor consists of two bedrooms, laundry, kitchen with sunroom, LR and full bath. Partially finished basement contains laundry, den, partial kitchen, bathroom and storage. This is an opportunity not to be missed. (id:60626)
Intercity Realty Inc.
150 Jonkman Boulevard
Bradford West Gwillimbury, Ontario
Welcome to this spacious and well-kept home, perfectly set on a large 42' x 200' lot backing onto a peaceful ravine. Offering 3,089 square feet of living space, this property includes 5 bedrooms and 4 bathrooms, making it ideal for a growing family. The main floor features 9-foot ceilings, hardwood floors, and a bright open layout. A two-story front entrance with a walk-in closet sets the tone as you step inside. The family room is warm and inviting, complete with a gas fireplace and large windows that overlook the ravine, filling the space with natural light. The dining room connects easily to the kitchen, designed for everyday cooking and entertaining. It includes stainless steel appliances, plenty of cabinet space, granite countertops, a center island, and a breakfast area with a walkout to the backyard. The yard offers privacy and room to relax, play, or host gatherings. Upstairs, you'll find five good-sized bedrooms, each with direct or shared access to a bathroom and ample closet space. The primary bedroom includes a walk-in closet and a 5-piece ensuite with a soaker tub, glass shower, and double sinks. Practical touches include a laundry room with a sink and direct access to the basement. The walkout basement with high ceilings and lots of potential-it can be finished as a recreation room, extra living space, or even a rental suite. Outside, the property provides a two-car garage plus four additional parking spots on the driveway. Located in a family-friendly neighbourhood, this home is close to Green Valley Park, trails, top-rated schools, shopping, and Highway 400. It offers the perfect mix of space, convenience, and comfort in a great community setting. (id:60626)
RE/MAX Community Realty Inc.
903 1211 Melville Street
Vancouver, British Columbia
Welcome to The Ritz in Coal Harbour! This stunning 3-bedroom + spacious den offers breathtaking city views and an abundance of natural light that pours through the expansive windows. Enjoy a bright and airy living space that seamlessly blends comfort with luxury. The building boasts world-class amenities, including an indoor pool, sauna, and a fully equipped gym - perfect for relaxation and fitness. Just steps from the Seawall, Stanley Park, and all the best that downtown has to offer, including vibrant entertainment, top-tier restaurants, and upscale shopping. Whether you´re looking for a sophisticated place to call home or an exceptional investment opportunity, this location has it all. Book your private showing today. (id:60626)
Coldwell Banker Prestige Realty
35488 Verado Court
Abbotsford, British Columbia
Discover one of the most exceptional building lots on Eagle Mountain. Located at the very top of this highly sought-after community, this lot sits in a quiet cul-de-sac surrounded by beautifully designed estate and single-family homes. With 17,207 sq. ft. of mostly flat land, it offers both privacy and stunning views-making it the perfect canvas for your dream home. Opportunities like this don't come often. Contact today for more details or to schedule a closer look. (id:60626)
Royal LePage Little Oak Realty
194 Clovermeadow Crescent
Langley, British Columbia
WOW! This home has it all.... NEW DUAL FUEL FURNACE / HEAT PUMP, new HOT WATER TANK, BRAND NEW front entrance deck, NEW water system including pumps, tanks, pipes in the well, Booster pump etc, NEW fence, newer kitchen, outdoor living space with TV, heaters & sound system, HUGE recroom, tons of parking plus room for your RV & BOAT & COMMERCIAL TRUCK! Backing onto Kelly Lake Trail this home is private and perfectly set-up for large families or multigenerational living. Easy access the HWY #1 and downtown Langley! (id:60626)
Royal LePage - Wolstencroft
1951 Valleyview
Greater Sudbury, Ontario
MULTIPLE USE!! 32 ACRES of M6 zoned land with many level areas for warehouse, shop,, garage..etc and an additional 40 acres of Rural greenspace behind This property includes a warehouse/office with a 2 bay shop serviced by natural gas and hydro, with a GARAGE LICENSE included. ALSO a large two tiered Quansat hut beside the shop, currently used for storage This property operated as Coyne's Auto Recyclers for thirty years. Stock not included... *Now includes a Modern Residential 4 bedroom home with a gorgeous recent addition, surrounded by trees for privacy......WALK .TO work.. Close to central 4 lane corridor and industrial park with many services.. 3 phase hydro and water available at the lot line... if you've been looking for a new location for a functioning shop with room and land for future growth , all withing the city,,,dont miss this one (id:60626)
Sutton-Benchmark Realty Inc.
3780 Paddock Road
Pickering, Ontario
Spectacular Parcel Of Land In Great Location , 20.5 Acre's. Zoned Rural Agricultural, Investor or Builder's delight. Can Build 1-2 Homes on Property, Currently Yearly Income Approx $30,000/Year! Beautifully forested with one clear pond at the front of the property. Lots of potential whether it's a vacation oasis or land banking for the future, the possibilities are endless. Buyer To Do Their Own Due Diligence With Municipality..20.5 Acres Just North Of 407, West side of Paddock. Stream, trees, ravine,* Agricultural land (farming crops has kept taxes lower)* Greenbelt* 3 Yr Lease on property, Current Income Producing Property (id:60626)
RE/MAX Ultimate Realty Inc.
1254 Pacific Drive
Tsawwassen, British Columbia
Quality-built executive home in the sought-after Stahaken community. This 2,853 sq. ft. residence features 5 bedrooms, 4 bathrooms, and a spacious layout. The grand foyer leads to a traditional living and dining area, while the main floor includes an open-concept kitchen with large pantry, eating area, family room, and a flexible bedroom/office. Upstairs, there are four generous bedrooms, including a large primary suite with an en-suite and a junior primary with its own en-suite. Skylights, a new roof (2022), in-ground sprinklers, a built-in vacuum system, a security system, and a fully fenced backyard. A huge dry crawlspace offers exceptional storage. Meticulously maintained and move-in ready, great family home! (id:60626)
RE/MAX City Realty
2103 290 Newport Drive
Port Moody, British Columbia
Start your day with breathtaking views of Burrard Inlet, grab your morning coffee just steps away in Newport Village, and entertain guests in your 1,800+ sqft home built for gatherings. With nearly $100K in upgrades-including quartz counters, custom millwork, designer lighting, and premium appliances-every detail shines. Enjoy year-round comfort with A/C, spacious bedrooms, spa-inspired bathrooms, and a versatile den perfect as a 3rd bedroom or office. Complete with two back-to-back parking stalls, a private storage room, and resort-style amenities, this home offers the ultimate Port Moody lifestyle-just moments from shops, dining, Rocky Point Park, and the SkyTrain. (id:60626)
RE/MAX Results Realty
9 Briar Street
Kawartha Lakes, Ontario
Welcome to your dream waterfront retreat on stunning Sturgeon Lake! Built in 2007, this beautifully designed 2-storey home offers 2,193 sq ft of open-concept living space on a 0.251 acre lot. With 4 bedrooms and 2 bathrooms, there's plenty of space for family and guests to relax and enjoy lakeside living. The main level boasts cathedral pine ceilings, floor-to-ceiling windows and bamboo flooring, all contributing to a bright and airy feel with spectacular views of the lake. The primary bedroom includes a walkout to the deck, making it the perfect spot to start or end your day with peaceful waterfront scenery. Upstairs, the second-floor family room overlooks Sturgeon Lake, offering a cozy and picturesque space to unwind. Outside, the property features a steel dock, a water bubbler system under the dock to protect during the winter months, and a storage shed beside the driveway for added convenience. Located on a private road with low annual road fees of approx. $100.00, this home offers both privacy and affordability. Whether you're swimming, boating or simply soaking up the sun, this lakeside home is your perfect escape in the Kawarthas, ideal as a year-round residence or seasonal getaway. (id:60626)
RE/MAX All-Stars Realty Inc.
68 Klein Mills Road
Vaughan, Ontario
Nestled In A Peaceful and Sought After Area of Kleinburg. This Charming Home Offers An Abundance of Space with Bright Modern Decor. Loads of Pot Lights. Upgraded 7 1/4 Inch Baseboards, Taller Interior Doors, 9 Foot Ceilings on Main and Second Floor. Direct Access From Garage To House. You Will Fall In Love with The Huge Concrete Patio Topped With Porcelain Tiles While You B.B.Q. Under Your Pergola. Fully Fenced and Landscaped Lot With Concrete and Interlock Walkways Leading To A Longer Driveway With No Sidewalk. (id:60626)
Intercity Realty Inc.

