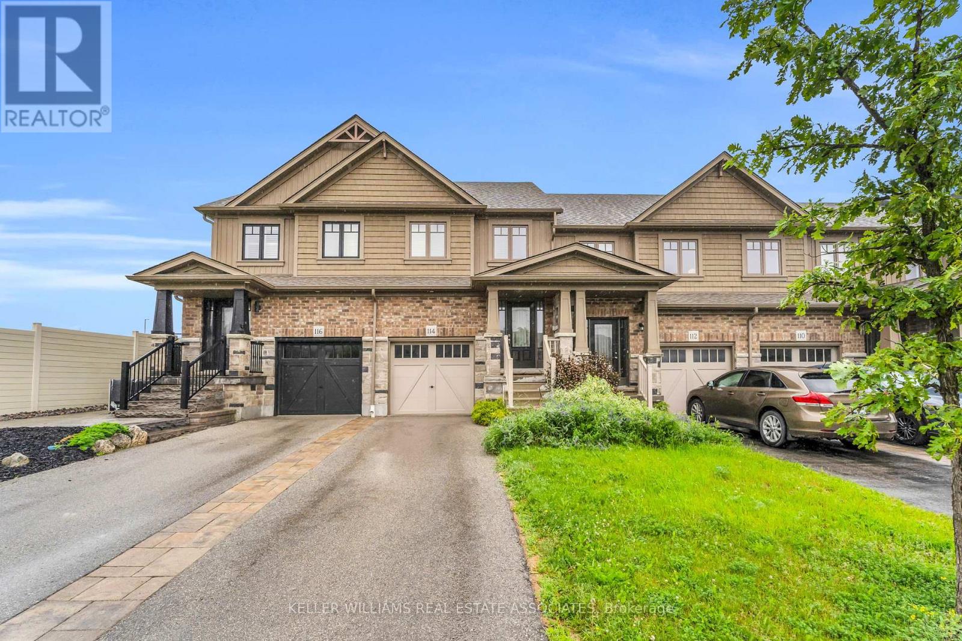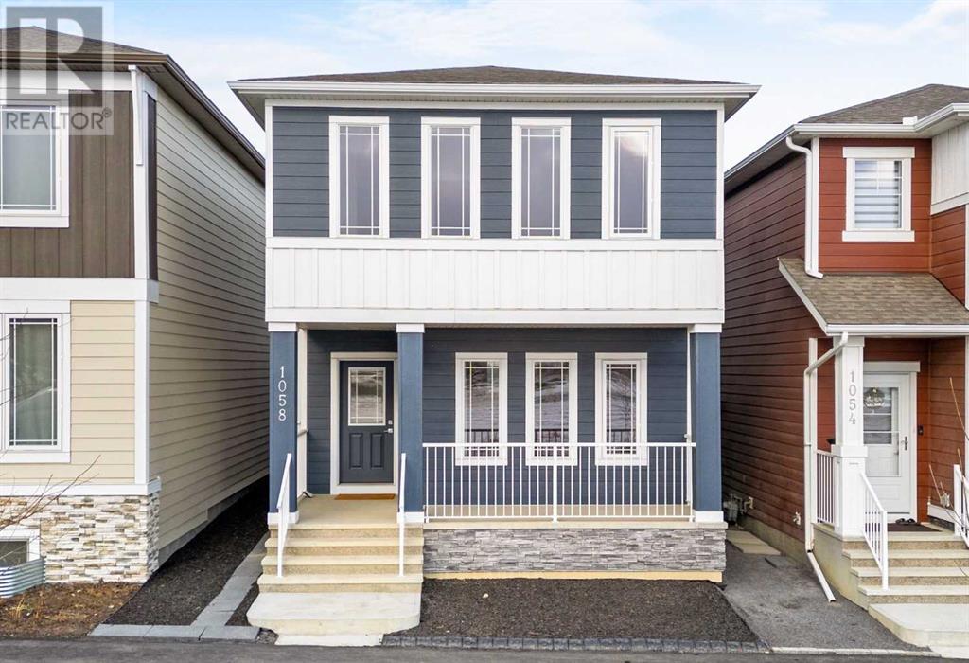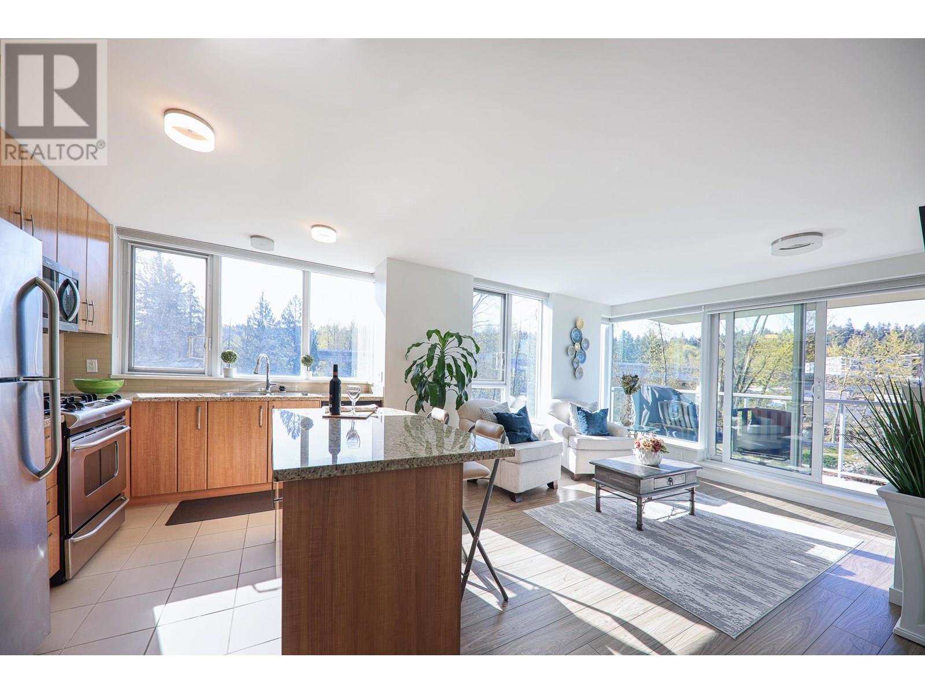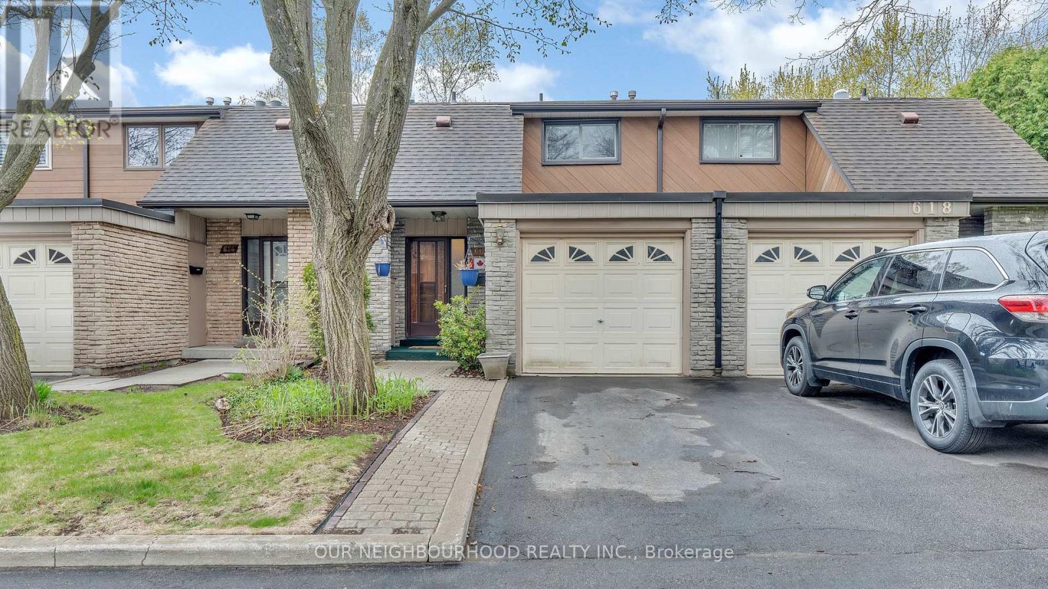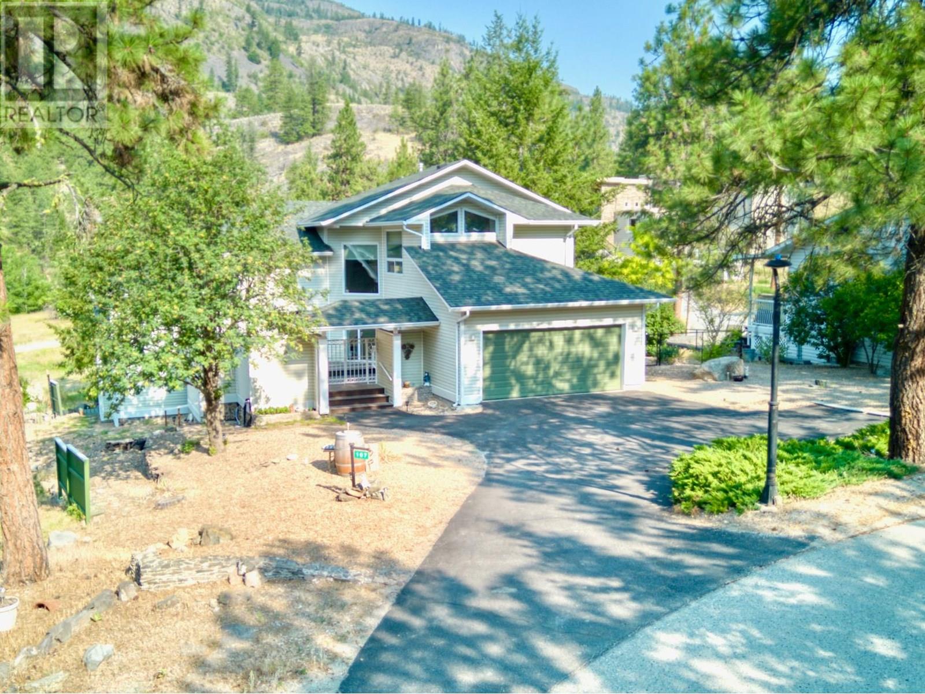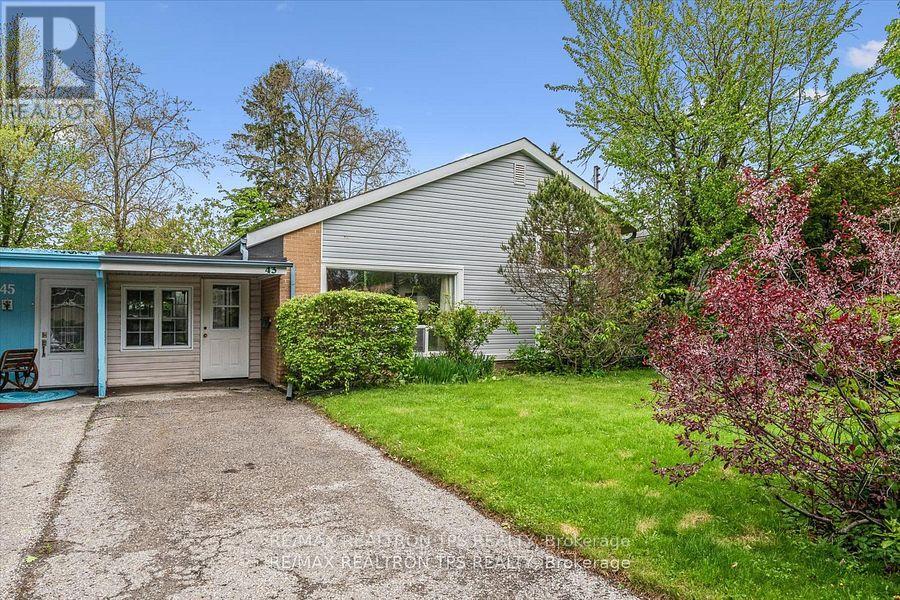7 Overholt Street
St. Catharines, Ontario
This unique corner lot bungalow, set on a charming tree-lined street, features a unique living space. The former garage has been converted into a living space featuring 13+ foot ceilings. Fully updated in 2020, this home offers a blend of comfort and style. Enjoy evenings in the hot tub or host gatherings on the private covered deck, with a spacious, fully fenced backyard. The property includes two large sheds for storage and is conveniently located near grocery stores, shopping, and outdoor activities! (id:60626)
Coldwell Banker Momentum Realty
114 Winterton Court
Orangeville, Ontario
Welcome to 114 Winterton Court a beautifully maintained 3-bedroom, 3-bathroom townhome located in a highly desirable, family-friendly neighborhood. This spacious and modern home offers the perfect blend of comfort, style, and convenience. Step inside to discover a bright and open-concept main floor with a well-appointed kitchen featuring stainless steel appliances, ample cabinetry, and a breakfast barideal for entertaining or casual dining. The living and dining areas are filled with natural light and provide seamless access to a private backyard space, perfect for summer gatherings or quiet relaxation. Upstairs, you'll find three generously sized bedrooms, including a primary suite complete with a walk-in closet and a private ensuite bath. Two additional bathrooms ensure plenty of space and comfort for the entire family. Additional highlights include: Attached garage with interior access Modern finishes throughout Located close to schools, parks, shopping, transit, and major highways Whether you're a first-time buyer, a growing family, or an investor, 114 Winterton Court is a fantastic opportunity in a prime location. Don't miss your chance to call this beautiful townhome your own! (id:60626)
Royal LePage Real Estate Associates
1058 Alpine Avenue Sw
Calgary, Alberta
Modern elegance awaits in this BRAND NEW, 4-bedroom, 3.5-bath detached home by Broadview Homes with tons of upgrades in Alpine Park; one of Calgary’s newest communities! This Newport III model offers 2,392 sqft of meticulously designed living space, featuring a double detached garage with a roughed-in gas line and an addition of a 30A 240V subpanel for EV charging. Step inside to a sunlit south facing main floor with 9' ceilings and upgraded luxury vinyl plank flooring set the stage for sophisticated living. A striking floor-to-ceiling tile feature wall with a sleek fireplace creates a stunning focal point. The modern kitchen is a culinary masterpiece, boasting stainless steel appliances with gas stove, sleek shaker cabinetry and a quartz island offering additional seating for casual dining. The adjacent dining area offers a generous space for hosting, while a 2pc bath adds a touch of practical luxury. Upstairs, you’ll find the same upgraded luxury vinyl planking throughout! A spacious bonus room offers the perfect hangout spot for movie nights and family gatherings, while a cozy desk nook provides an ideal space for working from home or a dedicated study area for children. The relaxing primary suite showcases a bright and spacious walk-in closet and an elegant 4-piece ensuite, complete with dual vanities and glass shower. Two additional bedrooms share a 3-piece bath that has been upgraded to 5’ standup glass shower. Convenient upstairs laundry completes the top level! The fully developed basement offers a large recreation room, a 4th bedroom, 4pc bath, and an upgraded electrical panel to 200 amps! Perfectly situated in southwest Calgary, Alpine Park offers easy access to major highways like Stoney Trail and Macleod Trail, making commuting a breeze. Residents enjoy proximity to premier shopping and dining destinations, including The Shops at Buffalo Run and the nearby amenities of Westhills and Signal Hill Centre. With schools, recreational facilities, and future pl ans for vibrant commercial hubs, Alpine Park is where community and lifestyle come together seamlessly. Don’t miss your chance to own this stunning property—call today for a private showing and make this dream home yours! (id:60626)
Exp Realty
601 651 Nootka Way
Port Moody, British Columbia
Welcome to this stunning 2 bed, 2 bath condo with serene greenspace views from every room including the kitchen! Thoughtfully designed with bedrooms on opposite sides for added privacy, this home features screens on all windows and patio slider, a gas stove, granite counters, a new A/C system (2023), all new window coverings & vinyl plank flooring in bedrooms. Enjoy exclusive access to the 15,000 square ft Canoe Club with an outdoor pool, hot tub, steam room, gym, basketball court, racquet court, party room, guest suite, and more. Just steps to Brewer´s Row, Rocky Point Park, shopping, restaurants, SkyTrain & West Coast Express. An ideal blend of nature, comfort, and convenience! Oh, and did I mention it has Air Conditioning? OPEN HOUSE SAT JUNE 21, 1-4 (id:60626)
Real Broker
616 Forestwood Crescent Crescent
Burlington, Ontario
Welcome home to this inviting three-bedroom condo townhouse, perfect for families seeking comfort, space, and a serene environment. Located in a quiet neighbourhood, this home offers the ideal setting for making cherished memories. Step inside to a bright and welcoming living and dining room combination, where loved ones can gather for meals, celebrations, and cozy movie nights. There's a custom oak kitchen with lots of room for everyone. The main bathroom features a solar tube for added light. The mornings will be a breeze for the whole family. The spacious deck provides the perfect spot for outdoor fun whether its enjoying a summer BBQ, sipping morning coffee, or watching the kids play. A secure garage offers convenient parking and storage for bikes, sports gear, and everything a busy family needs. With nearby parks, schools, and shopping just minutes away, this home offers both peace and convenience. (id:60626)
Our Neighbourhood Realty Inc.
2111 - 2 Anndale Drive
Toronto, Ontario
Luxury/Prestige Yonge & Sheppard Desirable Hullmark Centre By Tridel, 2 Bedroom & 2 Full Baths(Split Bedrooms), Large Balcony, High End Finishes, Integrated Appliances, Granite Counter & Backsplash, 9 Ft Ceilings & Laminate Flooring Throughout. Definitely Needs To Be Seen In Person To Appreciate The Layout. Direct Access To Both Yonge & Sheppard Subway Lines. Wholefoods Under The Building! 24 Hrs Concierge, Fitness Centre, Outdoor Pool/Indoor Whirl Pool/Sauna/Steam Room, Billiard Room, Rooftop Garden and More! Steps To Restaurant, Banks, Shopping & Parks. Easy Access To Hwy 401. (id:60626)
Century 21 King's Quay Real Estate Inc.
107 Eagle Drive
Kaleden, British Columbia
A serene escape in a prime South Okanagan location with FREE unlimited golf for homeowners, plus access to a heated pool, tennis/pickleball courts, scenic walking trails, RV storage, and more—welcome to 107 Eagle Drive in the resort-style golf community of St. Andrews By The Lake. This lovingly maintained 3-bedroom, 2.5-bathroom home sits on a ¼-acre lot and features vaulted ceilings, luxury vinyl plank flooring, a bright modern kitchen with granite countertops and stainless steel appliances, two decks with beautiful mountain views, and a private Spanish-style courtyard perfect for entertaining. Upstairs, all bedrooms include individual mini-split heating and cooling systems for year-round comfort, and the updated primary ensuite boasts a walk-in shower and vanity area. The fenced dog run, shaded outdoor dining space, and xeriscaped yard make for easy Okanagan lifestyle living. Plumbing fully updated (no Poly-B), newer roof, and tasteful upgrades throughout. A spacious double garage, plenty of parking, and location on the school bus route make this a rare opportunity for low-maintenance living in a quiet, pet-friendly community near Penticton, Skaha Lake, wineries, and outdoor recreation. iGuide measured; buyer to verify if important. (id:60626)
Exp Realty
136 Martindale Crescent
Brampton, Ontario
Welcome to 136 Martindale Crescent, a beautifully maintained detached home nestled in the heart of Brampton West, one of the city's most desirable and family-friendly neighborhoods. This charming two-storey home offers 3 bright bedrooms, 2 bathrooms, and a warm, welcoming layout that's perfect for first-time buyers, young families, downsizers, or savvy investors. Upstairs, you'll find three generously sized bedrooms and a beautifully renovated bathroom. The finished basement provides a warm and welcoming family room complete, a two-piece washroom, laundry area, and ample storage space. You can Step outside to a fully fenced backyard from living that offers privacy and no rear neighbors, backing to the scenic Martindale Park. This outdoor space is perfect for relaxing or entertaining. This meticulously maintained home offers easy access to top-rated schools, parks, shopping, public transit, and major highways. With its recent updates, thoughtful layout, and unbeatable location, this home is a true gem in the heart of Brampton (id:60626)
Homelife/cimerman Real Estate Limited
43 Gondola Crescent
Toronto, Ontario
Welcome to 43 Gondola Crescent - an unbeatable opportunity to own a solid, detached 3-level sidesplit in a desirable Toronto neighbourhood. This home is packed with potential and offers exceptional value for buyers looking to get into the market, invest, or customize their dream home. Step into the bright, open living room featuring soaring ceilings, oversized windows, and hardwood floors that fill the space with natural light and character. The home has been freshly painted and luxury plank vinyl flooring professionally installed through the upper level and kitchen area. The spacious eat-in kitchen offers a fantastic footprint and is ready for your personal touch - renovate to your taste and add instant value. Upstairs, you'll find three generously sized bedrooms with closets and bright windows. The lower-level rec room offers even more living space for a home office, playroom, or media lounge. A covered portico leads to the private backyard perfect for entertaining, relaxing, or future outdoor upgrades. Located on a quiet, family-friendly street close to schools, parks, transit, and all amenities, this is a rare chance to secure a detached home with incredible upside. Don't miss your chance to get into a great community. (id:60626)
RE/MAX Realtron Tps Realty
48 Archdekin Drive
Brampton, Ontario
Owned with pride and care this 4+1 Bedroom, 3 Bath Semi-Detached Home in the desirable Madoc community is ready to be yours! Welcome to 48 Archdekin! With updated Roof and Hardwood Flooring, the main floor offers pot lights throughout, a large sunlit living room, into large kitchen area with ample countertop and storage space, combined dining area and walkout to deck and fenced rear yard. Second floor has four large Bedrooms, Closets in all and hardwood throughout and an updated Bathroom featuring Glass shower, stone counter and walls. The Finished Basement, with pot lights throughout, Provides Ample Living Space For All Sized families with an extra Bedroom, 4-piece bathroom and a large living space with a +1-kitchen potential and combined Laundry and Utility room off to the side. This large corner lot offers an all fenced and landscaped front, side and backyard, ample entertaining space, three season deck, shed and ample parking space. This desirable property is just Minutes To Shops, Schools, Recreation Centre And Quick Access To Hwy 410, 407 & 401. Don't miss a great opportunity & Home! (id:60626)
RE/MAX All-Stars Realty Inc.
807 5068 Kwantlen Street
Richmond, British Columbia
Fantastic south-facing 2-bedroom,2-bathroom home at the highly sought-after Seasons by Polygon,This well-designed unit offers a functional layout with bedrooms on opposite sides of the living room, maximizing privacy and eliminating wasted space. The open-concept kitchen features a gas stove, granite countertops, and stainless steel appliances-perfect for both everyday living and entertaining. A new washer and dryer add extra value and convenience.Includes TWO parking stalls and a storage locker. The building offers great amenities including a fully equipped gym, party room, and a responsive concierge service.An ideal choice for first-time buyers and downsizers alike-don´t miss this opportunity to own in one of Richmond´s most convenient locations, stroll away to shopping and dining. (id:60626)
RE/MAX Westcoast
34 Rainwater Lane
Barrie, Ontario
Welcome to this stunning 3-storey townhome that perfectly blends style, functionality, and energy efficiency. With 3+1 bedrooms and 3.5 bathrooms. Step into a modern kitchen designed to impress, featuring quartz countertops with contemporary square-edge detail, a breakfast bar and a stainless steel dual-basin Bristol drop-in sink. The open-concept living and dining area is flooded with natural light and includes a walkout to your private patio. Luxury vinyl flooring flows seamlessly throughout, including matching open tread stairs from ground to main floor. The primary bedroom offers a walk-in closet and a private 3-piece ensuite. Enjoy premium features throughout, including pot lights, luxury finishes, and a spacious double-car garage. Built with sustainability in mind, this home includes: ENERGYSTAR qualified advanced heating & cooling ventilation system with ground source heat pump and an advanced water heating system. Located in a vibrant community with shared amenities that promote connection and active living, including a summer pickleball court, winter ice rink, outdoor fitness equipment, and a community park. Tarion warranty and HST included in the Sale. (id:60626)
Coldwell Banker Ronan Realty


