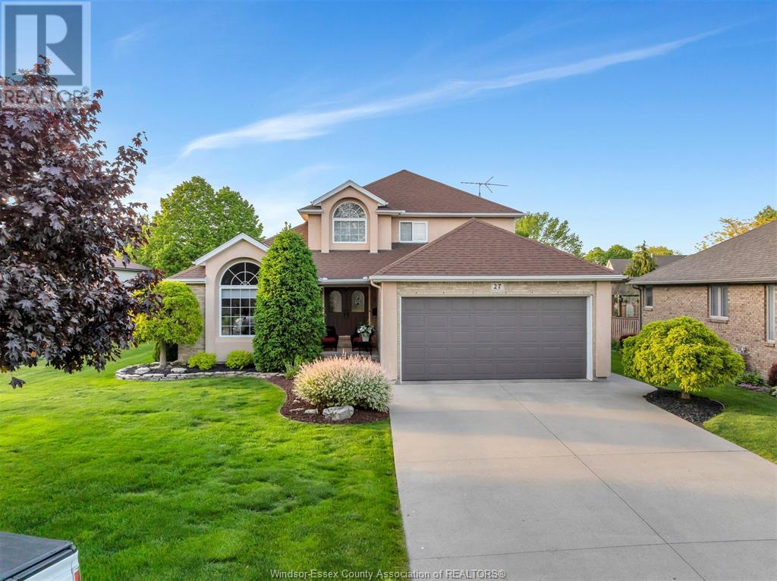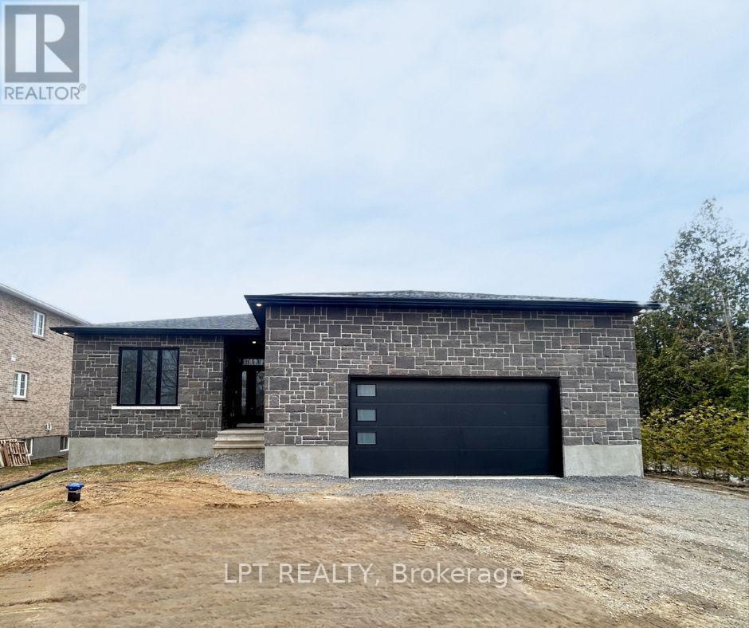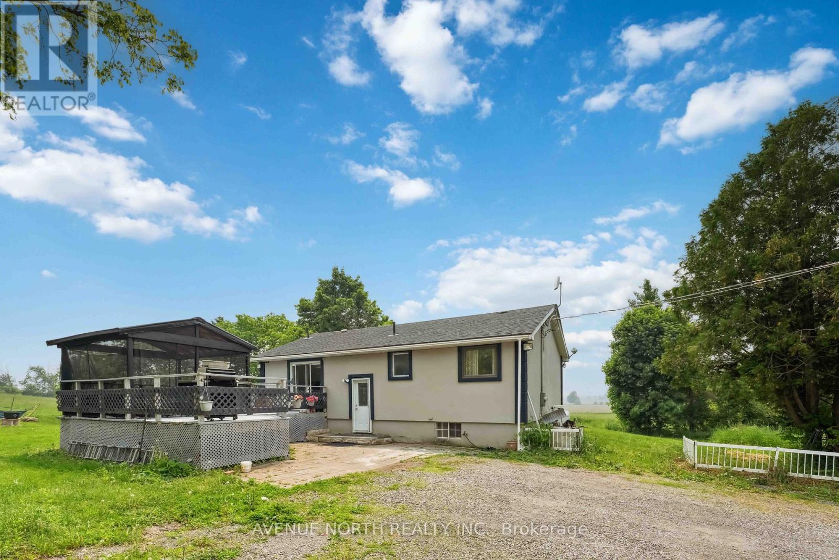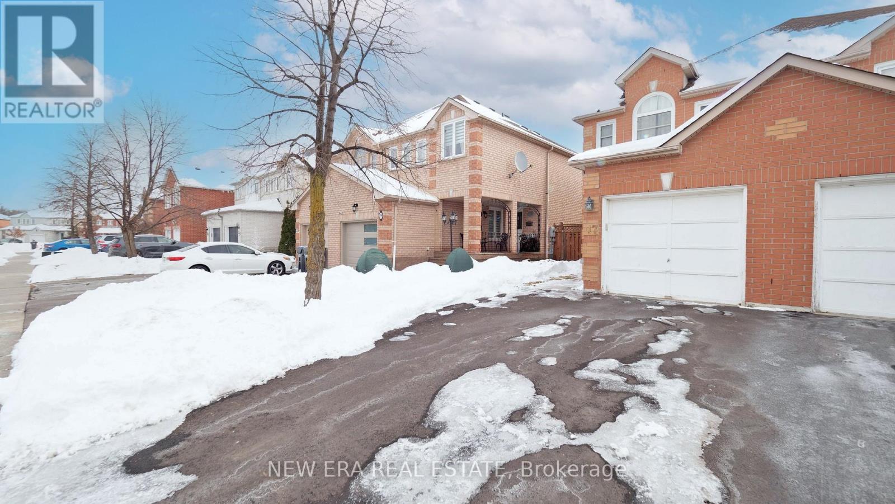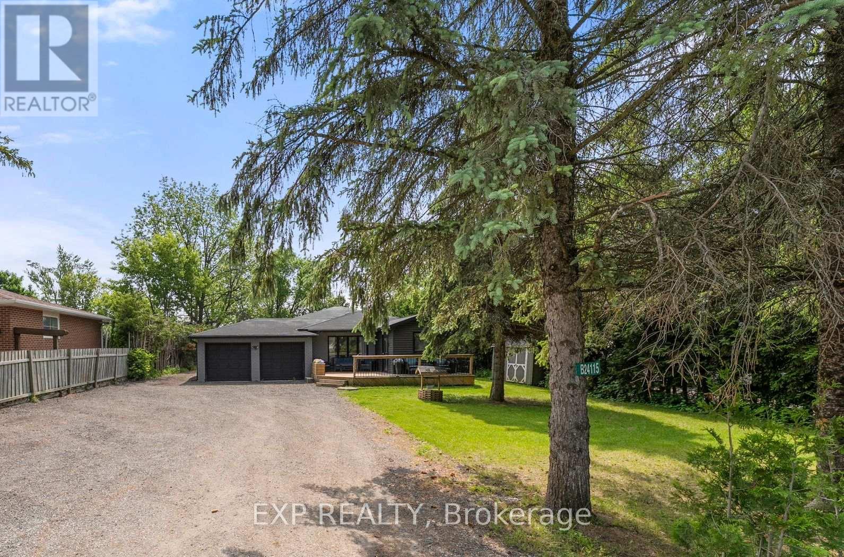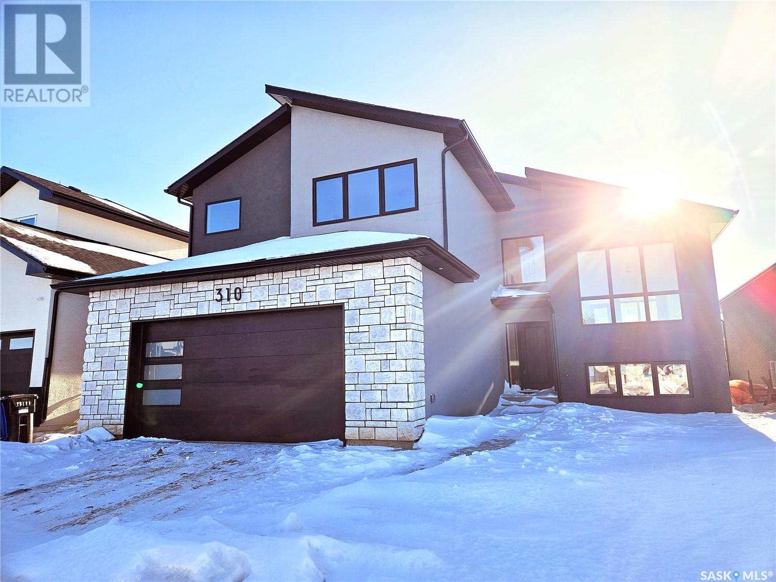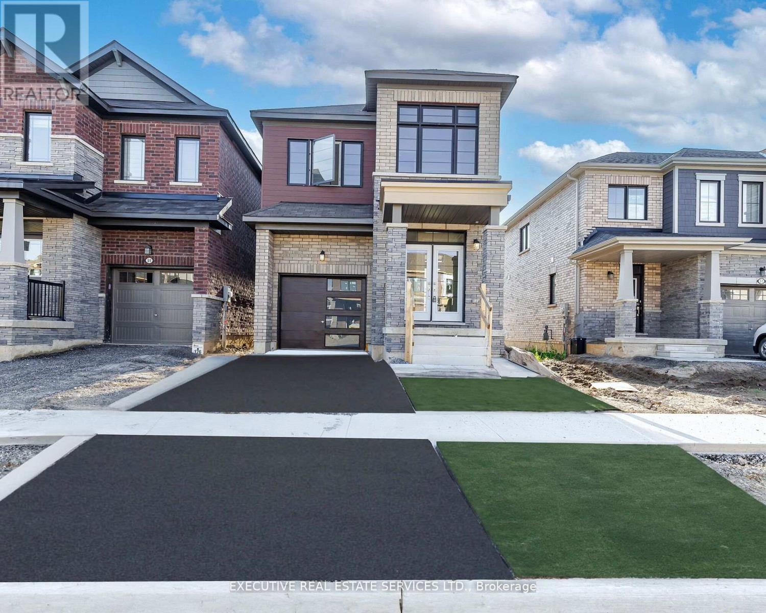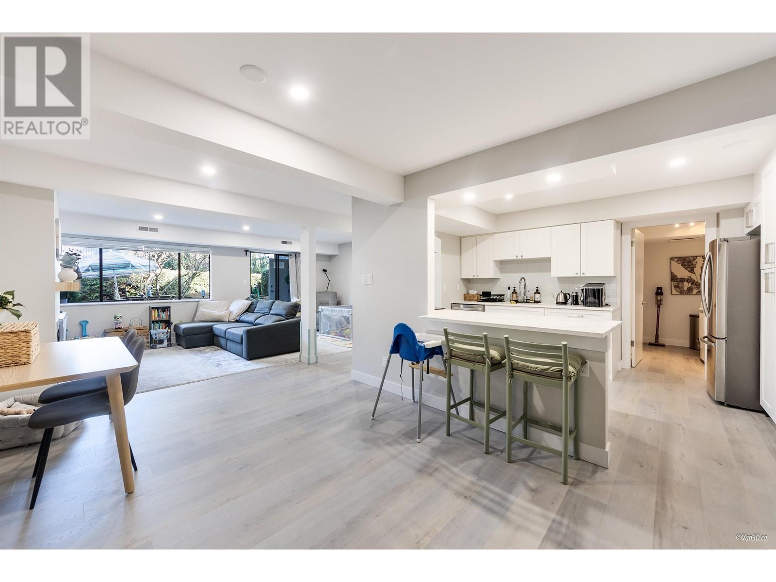27 Cheyenne Court
Leamington, Ontario
Welcome to this beautiful and spacious home, perfectly designed for comfort and functionality. Offering 3 bedrooms and 2.5 bathrooms, this home features a thoughtful layout ideal for families or those who love to entertain. The main floor includes a dedicated office, a bright kitchen with an eating area, a formal dining room, a cozy living room, and a warm family room with a gas fireplace. Main floor laundry and inside access to the attached 2-car garage add everyday convenience. Upstairs, you'll find three well-sized bedrooms and a 4-piece bath. The lower level expands your living space with a large rec room, a 3-piece bathroom, a workshop, and ample storage — perfect for hobbies and organization. Step outside to enjoy the serene, treed backyard with a landscaped patio and storage shed. Located in a desirable neighborhood, this home is just a short walk to the marina, parks, Erie Shores Golf Course, and shopping. A rare blend of space, charm, and location! (id:60626)
Realty House Sun Parlour Inc.
6008 Ottawa Street E
Ottawa, Ontario
New 3 bedroom & 2 bath bungalow offers a fresh new look with contemporary-simple finishes; durable laminate flooring throughout, open Kitchen & dining area w/ central Island, ample cabinetry storage & corner pantry and patio doors leading out to the massive backyard. Primary bedroom offers a walk-in closet & private ensuite w/ separate walk-in shower. 2 good sized rooms, full bath & Laundry rm complete the mail floor. Downstairs, the giant basement awaits your personal touch, offering a separate entrance, pump & bathroom rough-in. Just 40 mins from downtown Ottawa, the village of Richmond is a quiet family community, has a main street with local businesses, shops & restaurants, farmer's fruit & veggie stands & is home of the Richmond Community Hall, Arena, Agricultural Society & annual Richmond Fair! (id:60626)
Lpt Realty
3935 Swale Road
Ottawa, Ontario
Spacious Raised Bungalow on 25 Expansive Acreage This charming raised bungalow offers plenty of space to enjoy, featuring three bedrooms and an inviting eat-in area that flows seamlessly into the living and dining space. This property provides the perfect blend of tranquility and convenience. Recent upgrades add modern appeal throughout the home. The main level features new laminate flooring (2020), complemented by granite countertops (2020) and updated kitchen cabinets and flooring (2020). Stylish pot lights (2020) illuminate the space, while a stucco exterior (2020) and roof replacement (2019) enhance durability. A 200 AMP breaker upgrade (2019) ensures efficiency, and all windows were replaced in 2019 for added comfort.The fully renovated basement (2022) includes brand-new carpet (2025), offering a refreshed space for relaxation or recreation. For extra workspace, a body shop built in 2022 adds functionality. The home is heated with both propane and firewood, ensuring warmth and efficiency.With ceramic and laminate flooring throughout, this home combines style, practicality, and modern updates all within a serene natural setting. (id:60626)
Avenue North Realty Inc.
3843 Point Mckay Road Nw
Calgary, Alberta
Nestled in an unparalleled setting backing onto the Bow River and expansive parkland, this remarkable townhome offers an extraordinary lifestyle defined by nature, tranquility, and refined comfort. The expansive pie-shaped lot is the only one of its nature in the whole complex with sweeping views of the river and the surrounding green space, every corner of this home is designed to maximize its breathtaking location while offering sophisticated, functional living. Stepping inside, the kitchen is thoughtfully appointed with stainless steel appliances, granite countertops, and ceiling-height cabinetry. Large windows frame peaceful views of the backyard and the shimmering waters beyond, while the adjacent eating nook opens directly to the back patio—perfect for morning coffee or evening meals. The Bow River’s walking and cycling paths are just steps away, inviting you to immerse yourself in nature year-round. The living room is warm and welcoming, featuring a tile-surround fireplace with a classic mantle, providing the perfect backdrop for cozy evenings in. Seamlessly connected to the dining area and kitchen. Upstairs, the second level offers a serene family room, a flexible retreat ideal for a home office, reading nook, or additional living space. The highlight of the upper level is the spacious primary suite, a true haven that includes a private balcony with panoramic river views, a generous double closet, and a 4-piece ensuite featuring a dual vanity and thoughtful finishes. A second bedroom and an additional full bathroom provide comfort and privacy for family or guests. Convenience is key with a main floor 2 piece powder room and laundry room. The unfinished basement presents potential for customization—whether for future development, a home gym, or extra storage. This home is a one of a kind, true sanctuary where you can enjoy the serenity of the Bow River and surrounding parkland from your own backyard. Rarely does a townhome combine such exceptional natural bea uty with thoughtful, comfortable interiors. Pride of ownership is seen throughout! (id:60626)
RE/MAX First
17 Caruso Drive
Brampton, Ontario
Welcome to a Beautiful Semi Detached Home In a Desirable Neighbourhood, The open concept layout creates a spacious and inviting atmosphere. 3 Bedrooms and 3 washrooms. Laminate Floors InLiving /Dinning Room, Situated in a highly desired area, this property offers convenience at every turn. New Roof, New furnace , New Driveway, No Homes Behind, backing into the park,Extended Driveway, Fully Fenced Backyard With Gate. Beautiful finished basement with laminate floor. It is close to schools, parks, plazas, transit (id:60626)
New Era Real Estate
24115 Thorah Park Boulevard
Brock, Ontario
Look No Further For Your Home Near The Lake! This Beautifully Updated, 4-Level Backsplit Is Tucked Away In A Quiet, Family-Friendly Neighbourhood Just Steps From Lake Simcoe. Sitting On A Generous 75x192 Ft Lot, This 4+1 Bedroom, 2-Bathroom Home Has Been Thoughtfully Renovated With Nearly All Updates Completed In The Past Year. Step Inside To An Open-Concept Main Level Filled With Natural Light. The Custom Kitchen Is A True Centrepiece, Featuring A Rich Cherry Wood Countertop Island, Stainless Steel Appliances, A Dedicated Coffee Station, And Handcrafted Light Fixtures That Add Warmth And Character. A Walk-Out Leads To The Hard-Lined Gas BBQ Area, Making Indoor-Outdoor Living And Entertaining A Breeze. The Lower Level Is Your Personal Retreat, Offering A Spacious Primary Suite With Walk-In Closet And Spa-Inspired Ensuite. Upstairs, You'll Find Three Generously-Sized Bedrooms, One With Ensuite Access - Perfect For A Growing Family, Guests, Or Flexible Use As A Home Office Or Gym. The Partially-Finished Basement Adds Even More Living Space, With A Large Rec Room, An Additional Bedroom, Full Laundry Area, And Plenty Of Storage. An Oversized 2-Car Garage And Double Driveway Provide Parking For Up To 10 Vehicles. The Backyard Has Been Recently Graded And Is Ready For Sod - Just In Time For Summer. Enjoy A Large Back Deck, Carpet-Free Floors Throughout, And Modern Finishes That Make This Home Completely Move-In Ready. Best Of All, Just Steps To Lake Simcoe, Offering The Rare Opportunity To Enjoy Waterfront Perks Without The Premium! (id:60626)
Exp Realty
570 Meadowview Dr
Fort Saskatchewan, Alberta
This stunning 2021-built fully finished two-storey home offers exceptional style and comfort in every corner. Step into the beautifully landscaped private, maintenance-free yard, complete with a composite deck, elegant stone patio, and pergola—a perfect outdoor retreat for relaxing or entertaining.Inside, the open-concept layout is designed to impress with soaring 20 ft ceilings and an abundance of natural light. The chef-inspired kitchen is ideal for gatherings, featuring high-end finishes and seamless flow to the living and dining areas. With 3 spacious bedrooms plus a main floor den and an additional bedroom in the fully developed basement, there’s room for everyone.Downstairs, enjoy a custom wet bar and beverage station—an entertainer’s dream setup! High-end details like 8 ft interior doors, central A/C, and an oversized heated garage elevate the everyday experience. Perfectly located close to schools, parks, and transit, this home offers the ideal blend of luxury, function, and convenience. (id:60626)
Royal LePage Noralta Real Estate
310 Flynn Manor
Saskatoon, Saskatchewan
Excellent location in Rosewood. Close to School and Park. Brand New Spacious Modiflied Bilevel with double attached Garage. Separate entrance to Basement. Vaulted Ceiling in Living room and Kitchen. Free standing tub and separate shower in Master bedroom ensuite. Property tax down on listing is only for the lot value. (id:60626)
RE/MAX Saskatoon
55 Concord Drive
Thorold, Ontario
Welcome To 55 Concord Dr And Prepare To Be Transported To A World Of Luxury And Comfort - With High-End Finishes And Ample Space, This Detached Property Will Bring Your Search To A Screeching Halt! Step Into The Home Through The Upgraded Glass Double Door Entry & Be Greeted By Soaring 9 Foot Ceilings, Hardwood Flooring On The Main Floor, & Much More! The Main Floor Also Boasts An Open-Concept Layout, Featuring A Spacious Great Room With Fireplace, Walk Out To The Back-Yard. The Kitchen Is A Chef's Delight - Equipped With Modern Cabinets Featuring Plenty Of Storage Space, Stainless Steel Appliances, & An Eat-In Area. Plenty Of Windows Throughout The Home Flood The Interior With Natural Light! Access To The Garage Through The Home. Ascend To The 2nd Floor Via Upgraded Solid Oak Stairs With Iron Pickets, Where You'll Find 4 Bedrooms, Including A Spacious Master Bedroom With A 5 Piece Ensuite And Walk-In Closet. The Other Three Bedrooms Are Generously Sized & Share A Second Full Bathroom. Conveniently Located Second Floor Laundry. The Unfinished Basement Has Been Left Un-Spoiled, Waiting For Your Creativity To Roam Free! Modern, Elevation - B Model With Brick/Stone Siding, Garage Door With Windows! Premium Lot - End Unit Detached Home. Location Location Location! Nestled In A Beautiful Neighbourhood Of Thorold & Surrounded By New Homes Also Built By Empire Communities. Close To Schools, Grocery, Transit, & Hwy 406. Perfect For End Users Or Investors. The Combination Of Location, Living Space, & Layout Make This The One To Call Home. (id:60626)
Executive Real Estate Services Ltd.
38 - 166 Deerpath Drive
Guelph, Ontario
This stylish and modern 3-bedroom, two-story executive townhome is located in the heart of Guelph, offering both luxury and convenience. The home features a spacious foyer with an upgraded glass door panel that fills the space with natural sunlight. The main floor boasts hardwood flooring, 9-foot ceilings, and a bright, open-concept kitchen and breakfast area that walks out to a private deck with no house behind. The kitchen is equipped with stainless steel appliances, tall cupboards, and ample storage space. Upstairs, youll find three generously sized bedrooms, including a master suite with a large walk-in closet and a luxurious 4-piece ensuite. Designed with both style and functionality in mind, this home is perfect for comfortable, modern living. Ideally located just minutes from the University of Guelph, GO Station, Costco, Hwy 6 and 401, shopping centers, the West End Rec Centre, and top-rated schools. (id:60626)
RE/MAX President Realty
7352 Coronado Drive
Burnaby, British Columbia
Professionally Renovated by previous owner. Desirable Central Located. Short walk to Montecito Park, Burnaby Mountain Golf Course & Driving Range, and Squint Lake Park. Close to SFU, Public Transit and Shopping. Quick access to Lougheed Highway, and Highway #1. (id:60626)
Firstar Realty Corp.
416 Connaught Avenue
Revelstoke, British Columbia
Investor Alert - where it's all about the land, the location and the commercial zoning! MU-2 zoned, 3 bedroom / 1.5 bath home conveniently located in the heart of Revelstoke's downtown core. Situated just a 1/2 block to the recreation centre, and 1 block from Mackenzie Ave, this great investment property could be used as a primary residence, a rental property or maximize the potential and explore the development possibilities of the MU-2 zoning. The extra large 75' x 100' lot features mature conifer trees and great privacy in the back yard. This is a fantastic opportunity to own a residential/commercial property in a great location. The home is older and requires significant renovations. (id:60626)
Royal LePage Revelstoke

